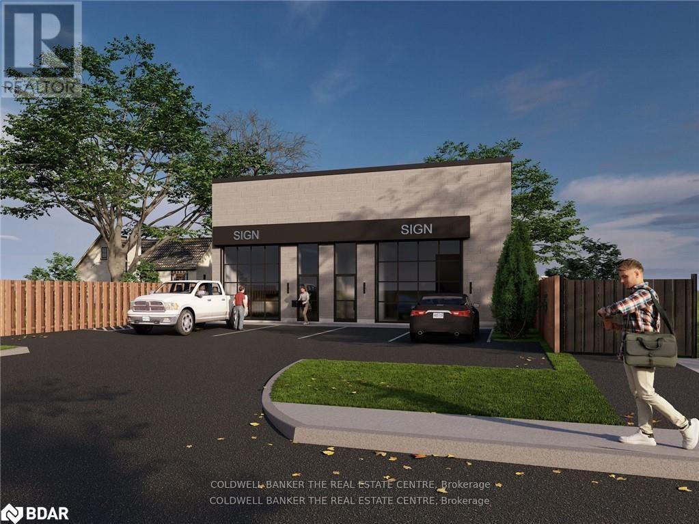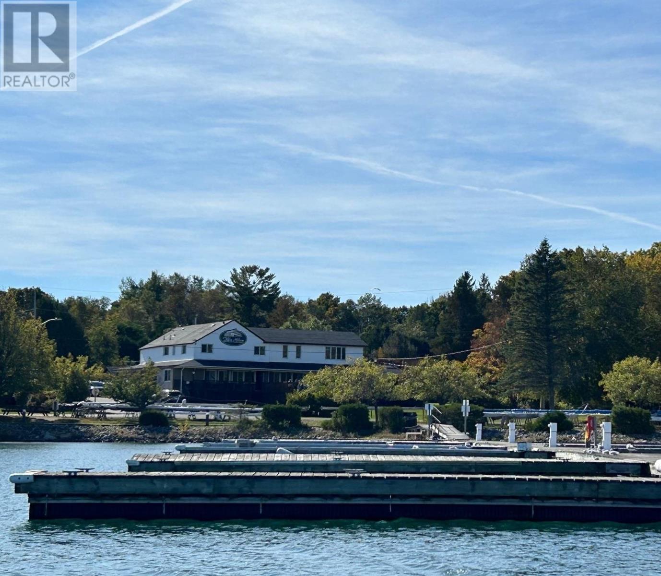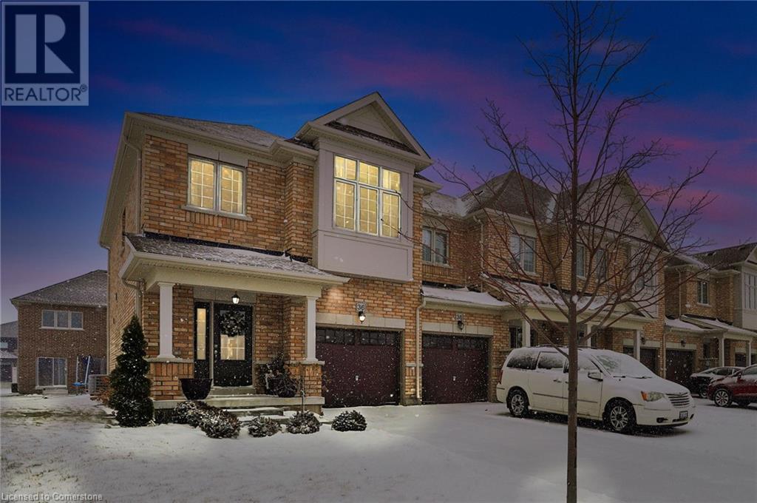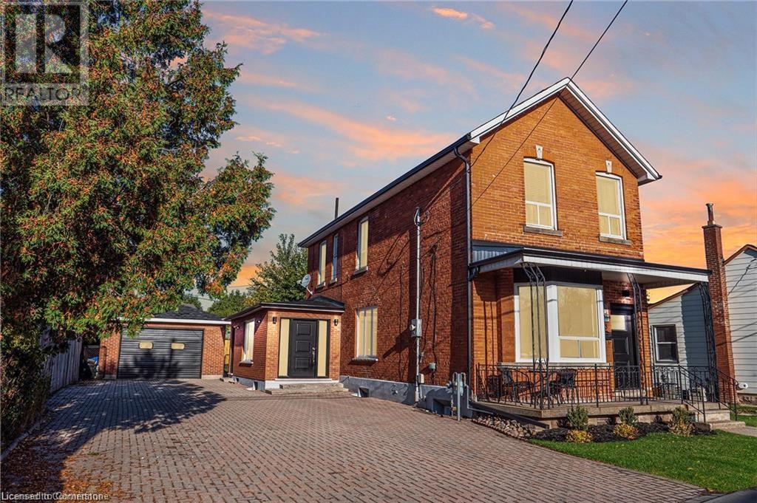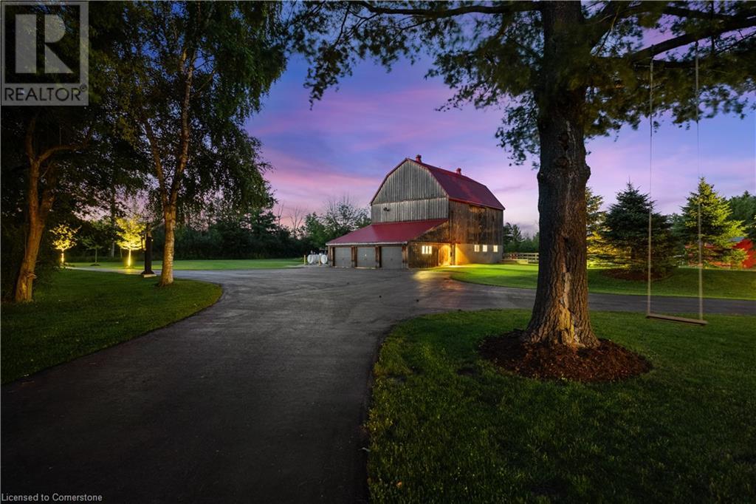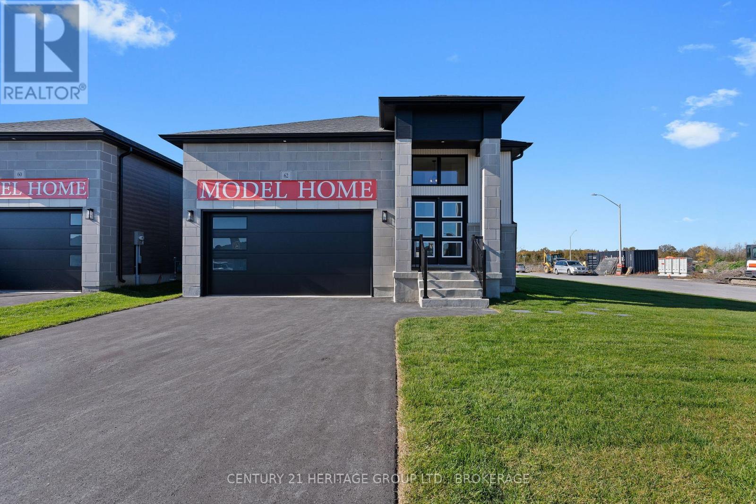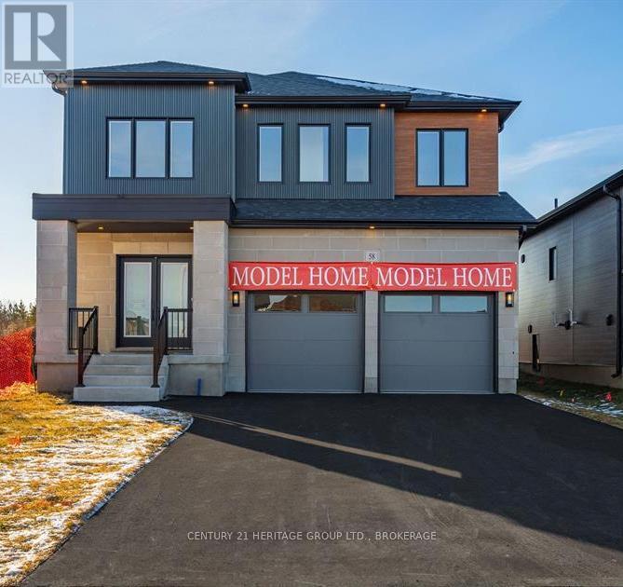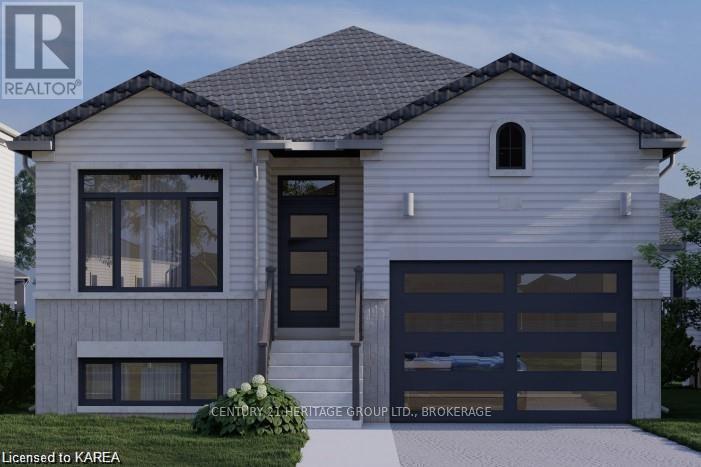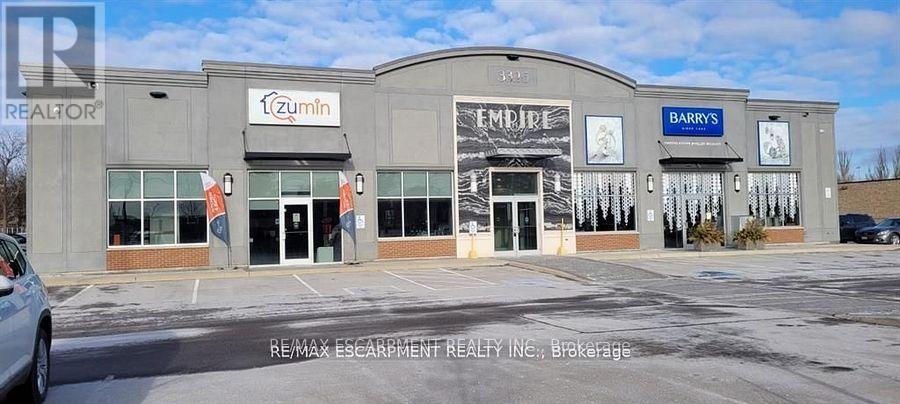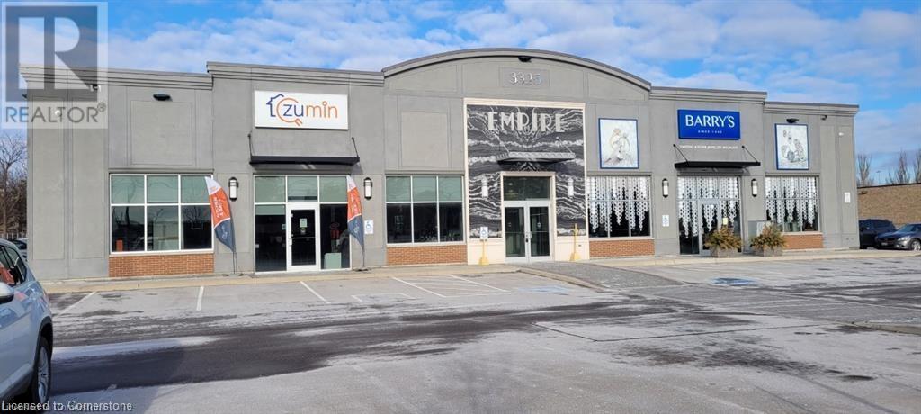3673 Freeman Terrace
Mississauga (Churchill Meadows), Ontario
Location, Location, Location. Immaculate Basement with 1 Bedroom and Washroom. Ensuite Laundry, Potlights, No Carpet, Separate Entrance (id:47351)
97 - 3480 Platinum Drive
Mississauga (Churchill Meadows), Ontario
An Opportunity To Own A Restaurant, Total 1148sqft. Located In A Very Busy & Prestige Plaza Of Mississauga. Excellent opportunity to have a business, both side exposure, high density neighborhood Churchill meadows and Erin mills community!!!Ready to Grab and Start!!! (id:47351)
A & B - 389/391 Avondale Street
Hamilton (Crown Point), Ontario
2200 Square Foot Industrial Building. Permit Issued. (id:47351)
3120 Marks St
Hilton Beach, Ontario
Dream of living on an island? Fishing on your days off. This is a rare opportunity to live and work on the water’s edge, steps from the Hilton Beach Marina. Awake to sunrise in the cozy living quarters above this turnkey established restaurant & tavern. No commute. Savor your coffee from the private rooftop deck before you head downstairs to open shop. This family-owned independent landmark boasts combined indoor & outdoor dining for 254 people. Loyal patrons line up for a spot on the 1250 sq. ft. deck serving up breathtaking views & the legendary Tilt’n Caeser! The clientele are Cottagers arriving by boat and faithful customers who travel from far & wide. The shoulder seasons welcome fishermen, hunters, snowmobilers & outdoor enthusiasts alike. Plenty of opportunities to grow this successful business! Plus, there’s room for the whole family. Or refurbish the guest rooms above to create additional revenue stream. (id:47351)
36 Harmony Way
Thorold, Ontario
This stunning 3-bedroom, 2.5-bathroom end-unit townhome offers contemporary design and practical living in a family-friendly neighborhood. Meticulously maintained, the home features a spacious layout, including a large primary en-suite bathroom, and huge windows that fill the space with natural light. The carpet-free interior enhances its modern appeal, while a generously sized yard provides ample room for outdoor activities, gardening, or relaxation. Parking is a breeze with a one-car garage and space for two additional vehicles on the driveway. This home is within easy reach of schools, parks, shopping, and other amenities. Perfect for families or professionals, this townhome combines style, comfort, and convenience. Don’t miss the chance to make it yours—schedule a viewing today! (id:47351)
1328 Pitt Street W
Cornwall, Ontario
Commercial investors, AAA tenant in 1500 sf front, 2 other offices in the rear, good tenants (id:47351)
43 Crooks Street
Hamilton, Ontario
Seize this extremely rare opportunity to own a turn-key rental property just a short walk from the GO Station and Bayfront Park. This beautifully renovated triplex boasts three self-contained units, each with dedicated entrances and separate laundry facilities. With a robust 200 amp service, the property promises reliability and efficiency. Currently fully tenanted with A++ tenants, the units generate impressive monthly rental incomes: Unit 1: $2,500 Unit 3: $1,750. Unit 2 tenant is moving out and vacant possession will be available. Buyer can move in or set rental to $1,900. With a gross annual income of $73,800 and an impressive cap rate of 5.40%, this property not only offers excellent cash flow but also peace of mind with quality tenants in place. Dont miss out on this exceptional investment opportunity! Please see financial attachment attached on listing to see full breakdown (id:47351)
1121 Bay Street
Port Rowan, Ontario
Are you ready to start your next business venture in a vibrant lakeside community? Here is your opportunity at the former Uncles Country Coffee, serving the local community as well as the many tourist visiting our pristine beaches, marinas, golf courses and as well winter ice fishing. The kitchen is fully equipped with all that you need to get you up and running. Seating currently set up to seat 54 comfortably, but approved for 70. Large walk in freezer and storage room. Ample parking and also a drive through service already in place. A backup generator on site is ready to keep your business and customers satisfied with no interruptions. Give me a call for any questions or your private showing. (id:47351)
200 - 534 Brant Street
Burlington (Brant), Ontario
Office space centrally located in Downtown Burlington. 1 office spaces with windows, sharedmeeting/podcast room, reception/lounge, coffee and washrooms . Available immediately. Ideal for RealEstate, Mortgage, Creator, Creative, Videographer. (id:47351)
204 - 120 Traders Boulevard E
Mississauga (Gateway), Ontario
Step into a workspace that perfectly blends professionalism with functionality. This commercial office presents an excellent opportunity to expand your business, featuring three private offices, a spacious meeting room, a private deck and a modern bathroom. The open layout design allows for endless possibilities for customization making it ideal for work stations, a reception area, or a tailored set-up to meet your business needs. Well-maintained, bright, and versatile, this space provides an inviting and productive environment for professionals seeking a central location with flexibility and modern amenities. Elevate your business in this exceptional environment, your new chapter of success begins here! (id:47351)
Upper - 1 Dunlop Street E
Barrie (City Centre), Ontario
Super location! Located at 5 points intersection. Upper Level, Highly visible property, across from 20+ story condo building. Walk and see the Waterfront and City Marina Docks. Two road frontages Dunlop St and Bayfield St. Central area commercial zoning. C1-1. (id:47351)
55 Presley Crescent
Whitby (Williamsburg), Ontario
Discover this spacious and stylish 2-bedroom suite available for lease in the highly sought-after Williamsburg neighborhood. Enjoy the privacy of a separate entrance, along with the convenience of a dedicated parking space at the front. This unit boasts premium finishes throughout, including a sleek quartz countertop, a designer backsplash, and additional custom cabinetry for extra storage. With the added benefit of in-suite laundry, this home perfectly balances comfort and functionality. (id:47351)
185 King William Street
Hamilton, Ontario
Great chance to acquire a freestanding building with high exposure on King William Street. Excellent downtown location directly across the street from Theatre Aquarius and new condo development. D1 zoning permits a wide range of commercial or retail uses. Ideal for owners/occupiers seeking office or retail space with additional warehousing/shop space at the rear. Approximately, 1,200 Sf industrial space with 800 Sf of retail/office. Available immediately. (id:47351)
122 Ridgemont Drive
Beckwith, Ontario
Custom designed elegance and excellent value!! This gorgeous custom built home by Tomar Custom Homes is situated in the highly sought after and family friendly community of Ridgemont Estates. Featuring over 3200 sq ft of living space and impressive features including a designer style kitchen by Deslauriers custom kitchens w/Quartz counters,H.Q stainless appliances,convenient work island accented by pendant lighting,spacious livingrm w/gas fireplace and Maple hardwd flrs,main floor office/den,hardwd staircase w/dedicated glass windows allowing for tons of natural light,.upgraded lighting/plumbing fixtures, and 9'ceilings on main level.The 2nd level offers 4 huge bedrms plus a 10' x 8' laundryrm (currently being used as 5th bedrm) incredible King sized Primary bedrm retreat complete w/luxurious 5pc ensuite bathrm and w/custom glass shower and quartz topped vanity. FULLY FINISHED LOWER LEVEL features a massive recroom measuring 41'x 14' which has huge look out windows allowing for an extra bedrm w/legal egress window or office to be added with ease if needed!! Spacious double garage has upgraded garage door w/privacy glass. All of this situated on a picturesque 1 acre lot w/loads of space for the kids and pets to run around and play on not to mention swim in your future pool perhaps...township owned vacant lot adjacent to this home ensures added privacy/peacefulness!! Country lifestyle and only a short drive to sought after Carleton Place shops,schools and large box stores and just 15 min to Stittsville. You and your family will absolutely love it! Photos taken from a previous listing. 24 hr irrevocable for offers (id:47351)
3539 Highway 556
Aweres Township, Ontario
Looking for some peace and tranquility away from the city. Here it is. Introducing 3539 Highway 556. A three bedroom open concept kitchen and living room bungalow on almost 3 acres. Main floor laundry. Many updates already done. Including new kitchen cupboards and countertop. Also new flooring and doors. However there is still some work to do. Property also boasts two garages for the handyman or mechanic. Call today for your private appointment. (id:47351)
1532 Concession Rd 6 W
Flamborough, Ontario
Scenic Flamborough is a part of southwestern Ontario known for farms and horse ranches. Located between Cambridge and Hamilton is this completely private, calendar book property on 90 acres. The home is set back from the main road with mature natural beauty as a buffer. A manicured tree line separates the driveway from the paddocks leading up to the home with approximately 15 acres of cultivable land, pastures, and gardens. The barn is suited for horses, complete with hydro, running water, four stalls, tack room, and massive hay loft. Attached to it is an oversized 3 bay garage providing space for utility vehicle storage and a workshop. In the centre of the property is a beautiful two story home at over 6800 square feet of finished space including the basement, with in-floor heating throughout the entire home and subdivided triple car garage. The board and batten/stone skirt exterior, wrap around porch, large windows, and soaring ceilings give the home its luxury farmhouse feel. It offers capacity for living and entertaining with 3 bedrooms plus a spa like primary suite, 6 bathrooms, beautiful living room with stunning fireplace, gourmet kitchen with butler pantry, and oversized dining room open to the nook and family room also featuring an elegant stone fireplace with timber mantel. The main floor office and laundry offer convenience. The basement was designed with recreation in mind offering a games room, wet bar and home theatre with surround sound and projection system. The basement level is also directly accessible from the garage via the second staircase. Relaxation extends to the outdoors with a backyard heated saltwater pool, 20' x 30' Muskoka room and wood burning stone fireplace and chimney. The views are gorgeous in every direction; to the south it overlooks a private ½acre pond complete with beach and aerating fountain, and behind it over 74 acres of forest with a 4 kmnetwork of trails for walking and riding. A truly stunning property! (id:47351)
1532 Concession Rd 6 W
Flamborough, Ontario
Scenic Flamborough is a part of southwestern Ontario known for farms and horse ranches. Located between Cambridge and Hamilton is this completely private, calendar book property on 90 acres. The home is set back from the main road with mature natural beauty as a buffer. A manicured tree line separates the driveway from the paddocks leading up to the home with approximately 15 acres of cultivable land, pastures, and gardens. The barn is suited for horses, complete with hydro, running water, four stalls, tack room, and massive hay loft. Attached to it is an oversized 3 bay garage providing space for utility vehicle storage and a workshop. In the centre of the property is a beautiful two story home at over 6800 square feet of finished space including the basement, with in-floor heating throughout the entire home and subdivided triple car garage. The board and batten/stone skirt exterior, wrap around porch, large windows, and soaring ceilings give the home its luxury farmhouse feel. It offers capacity for living and entertaining with 3 bedrooms plus a spa like primary suite, 6 bathrooms, beautiful living room with stunning fireplace, gourmet kitchen with butler pantry, and oversized dining room open to the nook and family room also featuring an elegant stone fireplace with timber mantel. The main floor office and laundry offer convenience. The basement was designed with recreation in mind offering a games room, wet bar and home theatre with surround sound and projection system. The basement level is also directly accessible from the garage via the second staircase. Relaxation extends to the outdoors with a backyard heated saltwater pool, 20' x 30' Muskoka room and wood burning stone fireplace and chimney. The views are gorgeous in every direction; to the south it overlooks a private ½acre pond complete with beach and aerating fountain, and behind it over 74 acres of forest with a 4 km network of trails for walking and riding. A truly stunning property! (id:47351)
107 Creighton Drive
Loyalist, Ontario
Discover the epitome of bungalow bliss with the Oasis model in Golden Haven With its 1367 sq/ft layout, this 2 bed / 2 bath haven seamlessly blends style with functionality. Step into a realm where modern design meets comfort, starting with a spacious family room that flows into a custom-designed kitchen. Here, granite countertops and tile flooring set the stage for culinary magic. The primary suite features a lavish ensuite & walk-in closet. An additional bedroom, a chic bathroom, and a practical laundry area complete the ground-level layout, crafting a home that's as functional as it is beautiful. Elevating the appeal is the home's architectural charm with stone accents and a modern facade. The covered porch and attached garage add layers of convenience and elegance. Nestled close to schools, parks, and the west end of Kingston, the Oasis is perfect for those seeking a peaceful retreat. With the 401 just minutes away, connectivity and ease of travel are assured. There is a golden opportunity to personalize your Oasis with a selection of exterior and interior finishes. This is more than just a home it's a chance to curate your space for contemporary living Embrace the chance to reside in Golden Haven where the Oasis model offers not just a living space, but a lifestyle rich in comfort, elegance, and tranquility. Welcome to your perfect oasis where every day is an invitation to live your best life. Finished basements are not included in price. Floor plan is included for reference. (id:47351)
98 Creighton Drive
Loyalist, Ontario
Introducing the Legacy model by Golden Falcon Homes, a beacon of modern elegance nestled within the enclave of Golden Haven. This 4 bed / 2.5 bath two-story home spanning 2612 sq/ft, redefines luxury living with its sophisticated design and meticulous attention to detail. Elegance extends to the home's exterior, where a covered porch with stone accents and a contemporary design create an inviting curb appeal. The heart of the Legacy model is its well-conceived layout that blends design and functionality. A spacious family room and the adjacent modern kitchen and breakfast area become a haven for culinary creativity, boasting granite countertops and sleek design. The comfortable living and dining spaces further enhance the home's appeal Upstairs, the primary bedroom, with walk-in closet and ensuite, offers a private retreat. Complemented by 3additional bedrooms and a main bathroom, the second floor is thoughtfully designed to cater to the dynamics of family living. The option to finish the basement with separate adds a layer of versatility. Situated in a neighbourhood that is just minutes from amenities, Kingston, and the 401, the Legacy model's location is as convenient as it is prestigious. This build presents an opportunity to infuse the home with your personal taste and preferences. Welcome to the Legacy model in Golden Haven - your new beginning where elegance, character, and comfort unite in a symphony of luxurious living. Finished basements are not included in price. Floor plan is included for reference. (id:47351)
96 Creighton Drive
Loyalist, Ontario
Step into the epitome of contemporary elegance with the "Havenview" model, a signature offering from Golden Falcon Homes in Golden Haven. This 3 bed / 2.5 bath home is 1899 sq/ft, redefines modern comfortable living. The Havenview has luxury laminate flooring and a custom kitchen that features granite countertops.. At the core of this home, a family room offers a sanctuary for shared activities, surrounded by the comfort and sophistication that is expected from Golden Falcon Homes. The primary bedroom boasts dual closets and an ensuite bath. The addition of 2 more bedrooms, sharing a contemporary bathroom, and the option to finish the basement to include an extra bedroom, ensures that there is ample space for family or guests.. Character accents, stone enhancements, and a modern design grace the exterior, while a covered porch and attached garage enhance the drive-up appeal. Located just blocks away from schools, parks, and minutes from Kingston and the 401, this location is as ideal as it is convenient. Golden Falcon Homes invites you to personalize this build with your personal taste and preferences. Discover the Havenview model where every detail is meticulously crafted for those who seek a lifestyle that harmonizes modern luxury with the warmth of a family home. Finished basements are not included in price. Floor plan is included for reference. (id:47351)
105 Creighton Drive
Loyalist, Ontario
Introducing the "Harmony" model by Golden Falcon Homes, a masterpiece of design nestled in Golden Haven. This 2 bed / 2bath bungalow, spanning 1188 sq/ft, is a testament to modern elegance. the Harmony model exudes an airy and expansive feel, inviting light and life into every corner. At the heart of this home lies a custom-designed kitchen, boasting granite countertops and envisioned as a modern center for culinary creativity. the Harmony is crafted for those with a penchant for style and a demand for the highest quality. The main living area, a symphony of space and light, combines a great room and country kitchen to create an inviting hub for family activities and entertainment. The finished basement, a realm of possibilities, offers ample room for recreation and relaxation. The primary bedroom, features an ensuite bath and walk-in closet, . Elegance meets curb appeal with stone accents and a modern design that adorns the front of the home. Nestled in an ideally situated neighborhood, just minutes from schools, parks, Kingston and the 401, This build, currently underway and slated for occupancy in the first week of July, invites you to bring your personal touch Seize the opportunity to tailor this beautiful build to your taste and preferences. Experience the perfect harmony of form and function in a home designed for contemporary living, where every detail is crafted with care Welcome to your new beginning in Golden Haven - where elegance, character, and comfort unite. Finished basements are not included in price. Floor plan is included for reference. (id:47351)
2275 Britannia Road W
Mississauga, Ontario
Successfully Running Indian Restaurant With Commercial Grade Kitchen And Walk In Chiller. Affordable Rent Of approximately $ 7300 inclusive With Attractive Lease 4+5years No Restrictions On Cuisine Subject To Landlord's Approval Book Your Showings. Great Opportunity For First Time Business Owner. Seller Willing To Train The New Buyer. **EXTRAS** Inventory to be valued and added separately to the sale price (id:47351)
7 - 3325 Harvester Road
Burlington, Ontario
Calling all flex space/office users looking for creative, collaborative space! The Empire is a modern, open concept office/flex use building with 18 foot ceilings, beautiful polished floors and tons of natural light. This unit that nice windows for great, natural light, its own kitchenette, washroom and exterior & interior corridor entry door. Turn-key, move-in-ready space plus some great common areas including a terrific rooftop breakout room with kitchen and outdoor patio, elevator and wheelchair accessible washrooms. Conveniently located on Harvester with easy access to public transit, highways, ample parking and separate entrance for ease of access or curbside pick-up. (id:47351)
3325 Harvester Road Unit# 7
Burlington, Ontario
Calling all flex space/office users looking for creative, collaborative space! The Empire is a modern, open concept office/flex use building with 18 foot ceilings, beautiful polished floors and tons of natural light. This unit that nice windows for great, natural light, its own kitchenette, washroom and exterior & interior corridor entry door. Turn-key, move-in-ready space plus some great common areas including a terrific rooftop breakout room with kitchen and outdoor patio, elevator and wheelchair accessible washrooms. Conveniently located on Harvester with easy access to public transit, highways, ample parking and separate entrance for ease of access or curbside pick-up. (id:47351)


