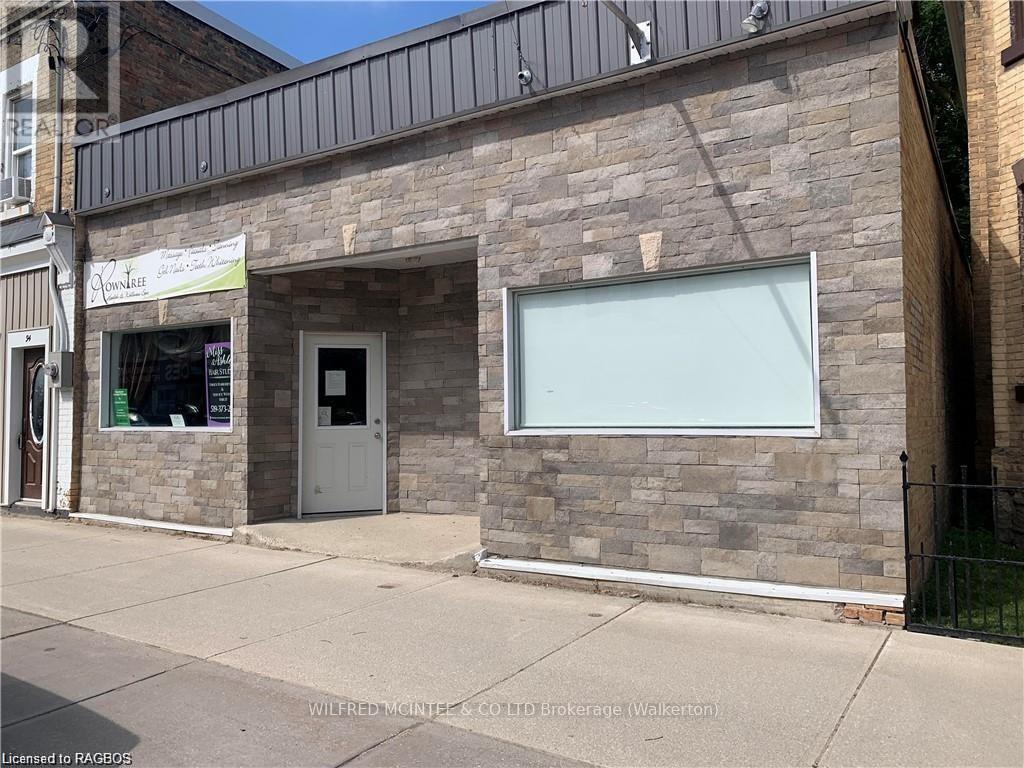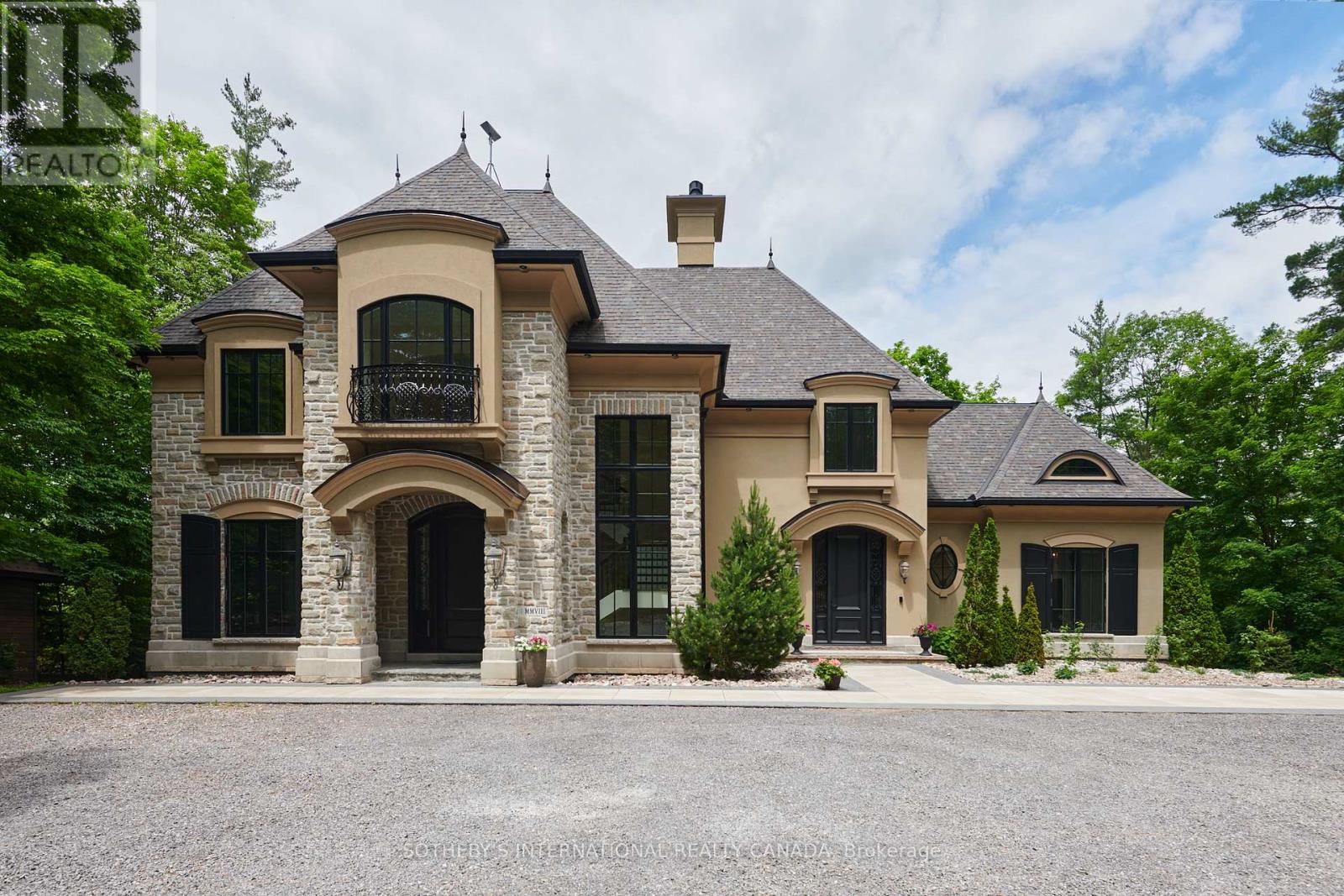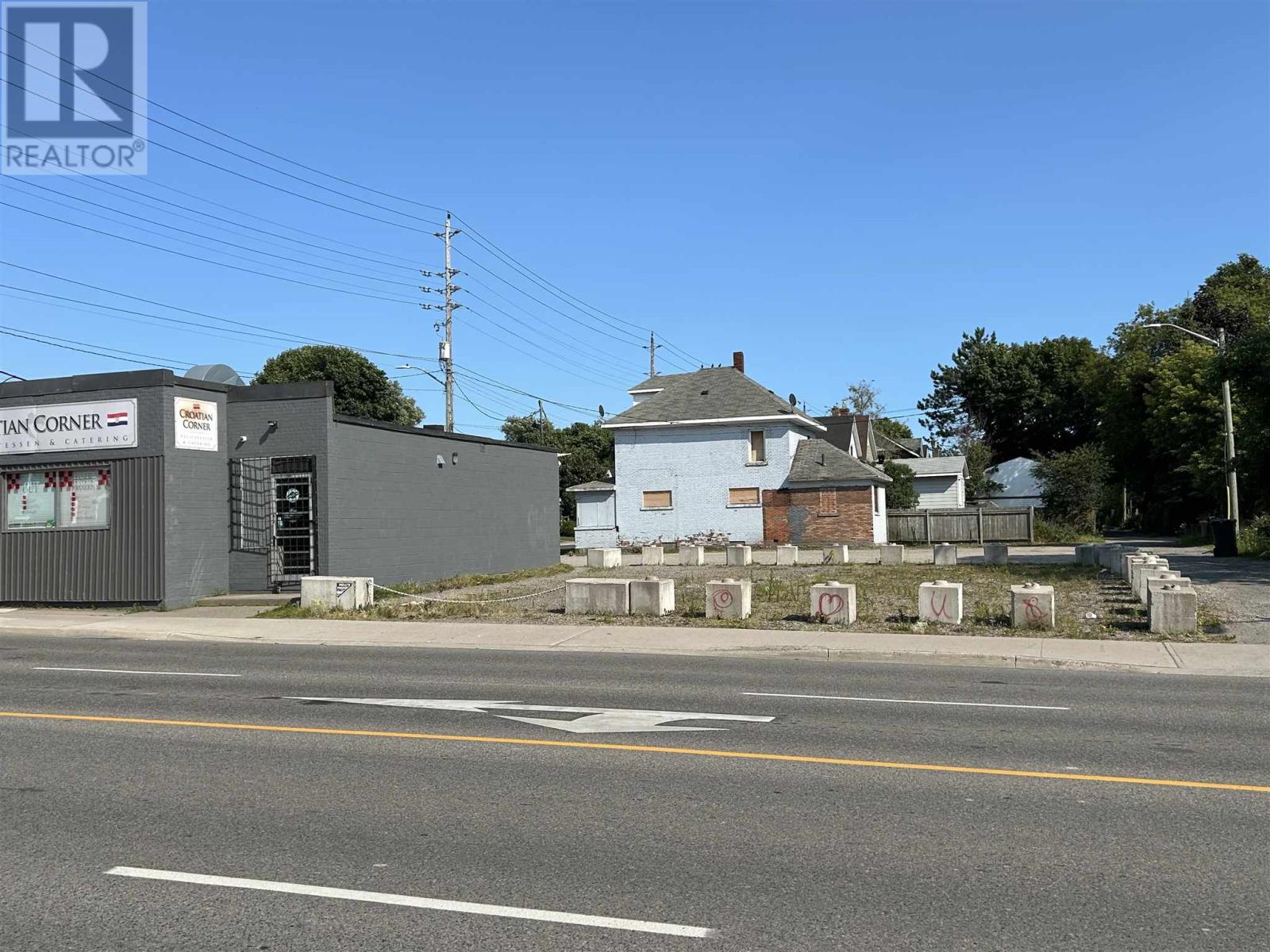3 - Rm1 - 3810 Bloor Street W
Toronto (Islington-City Centre West), Ontario
Room for Lease in the lower level of a luxurious Eyelash Salon/Academy. Located in a busy plaza right on Bloor W and Kipling. A great opportunity for all beauty professionals to grow their business inside a busy Lash Salon. The room includes a Sink. Newly renovated. Shared bathroom on lower level. Suitable for Aesthetics, Laser, Lashes, Makeup, Extensions, Massage, Waxing, Nails, Facials, Microblading, Hair services and more. All utilities included. One Year Lease Min. (id:47351)
#d2 - 2335 Trafalgar Road
Oakville (Uptown Core), Ontario
LOCATION !! LOCATION !! LOCATION !! ""Pizzaiolo"" The Pizza Maker's Pizza, Prides Themselves On Making Fresh Pizza's With Fresh Ingredients Daily. A Wide Selection Of Gourmet Meat, Veggie, Vegan & Gluten-Free Pizza's & Insists On Fresh Dough, Hand-Stretches & Covers With Sauce That Is Made In-House, Tops With The Delicious Cheese & Fresh Ingredients. The ""Pizzaiolo"" Is A Craftsman. Committed To Your Success & Have Strong, Passionate Team Providing You Leadership & Support Across. Fast growing area, newly constructed high rise buildings, Town-homes nearby and just located in commercial corridor. Tremendous Growth & unlimited potentials. Don't wait till it's gone. Be a part of this fast growing franchise business. **** EXTRAS **** Very Neat & Clean Facility, Ample Parking, located in Commercial Hub. Easy operation, Very Profitable money making Business. Comprehensive Training Available To New Qualified Buyer. Steady Clientele Base And Bright Location facing main road (id:47351)
90 1st Avenue S
Arran-Elderslie, Ontario
Affordable Space for lease in Chesley to establish your business. 700 sq ft unit in downtown Chesley with private parking at the rear of the building. North unit has an accessible welcoming office to enter into, a second office, 3 Pc bathroom and kitchen. Electric baseboard and ductless air conditioning. Tenant pays for hydro, snow removal and one half of the water and sewer for the building. Available for lease August 1 2024. HST in addition to lease. (id:47351)
151 Holiday Beach Dr
Batchawana Bay, Ontario
Holiday Beach is Right! 40-45 Minutes up Hwy 17 North your paradise awaits! Nestled on the Shore of Lake Superior near the mouth of the Chippewa River and sheltered from the Big Lake by Batchewana Island, this year round waterfront property certainly checks off a lot of boxes! Nestled on just over an acre of land with almost 150 feet of sand beach frontage and protected by a retaining wall. The home boasts four full sized bedrooms, two on each side of the house in their own "wing" Each wing is serviced by its own completely updated modern 4 piece bath. The main part of the home features an open concept kitchen/dining/living, "Great Room with cathedral ceilings and large windows overlooking the majestic views of the lake and mountains. The updated kitchen features a ton of space with wrap around granite counter tops and stainless steel high end appliances. The home also features tons of wrap around decking, a fully enclosed, finished sunroom, gazebo, patio and boat launch. 400ft drilled well, laundry room, 3 separate ductless splits for heat/air cond, backup baseboard heat with programmable thermostats, sauna, 200 amp service, 16x30 powered garage and 25x36 steel garage with power and 12 foot door. Click on the video tour and then call your Realtor for an in person tour today! (id:47351)
106 Lorlei Drive
Mcnab/braeside, Ontario
Indulge in unparalleled luxury at this stunning estate, nestled on 1.76 acres along the Madawaska River. With 6,300 sq ft of upgraded living space, this residence offers 200 ft of private waterfront. The home features a luxurious main floor primary suite, a chef's kitchen with professional-grade appliances, and a walk-out lower level leading to a new patio for seamless indoor-outdoor living. The living room has 22 ft ceilings and floor-to-ceiling windows that showcase breathtaking river views. Upstairs, discover 3 spacious bedrooms, one with an ensuite bathroom, with the landing overlooking the living room below adding a unique architectural touch to the home's design. Adding to its charm is a magnificent new rotunda with a fireplace, creating a perfect setting for entertaining guests or enjoying quiet moments of relaxation. The home include a triple heated garage and storage sheds, new double sided cedar fencing, aluminum dock and generator. A truly unique riverfront property! **** EXTRAS **** Fabulous rotunda overlooking the river, hardwood flooring throughout, Professional grade appliances, Two storage sheds, Four fireplaces. Fabulous walk-out lower level, Ample storage rooms, Two laundry rooms. (id:47351)
186 Bruce St
Sault Ste. Marie, Ontario
Commercial Vacant Land in convenient downtown location on busy artery with great exposure. Excellent price to purchase commercial land with many possibilities under the current zoning. Ready for small building or could have parking potential for nearby business. (id:47351)
01 Carl Ave
Thunder Bay, Ontario
New Listing. Surplus building lot for up to 5 units. Schedules A,B and C attached are to be included in offer to purchase. Street address to be designated as well as property tax subsequent to closing. (id:47351)
Lot 272 Deere Street
Welland (773 - Lincoln/crowland), Ontario
Great building lot available to build your next home. Located in a great area close to shopping, schools and amenities. Services available at main lines. (id:47351)
2060 Wickerson Road
London, Ontario
""The Orchard,"" meticulously crafted by the renowned Clayfield Builders, is a breathtaking 2-story Farmhouse- style residence nestled within the delightful community of Wickerson Heights in Byron, with 55-foot frontage. Offering 4 spacious bedrooms, approx 2515 square feet of living space that includes over 1200 on the main floor. Soaring ceilings set the tone of the main floor, the formal dining room offers a stunning two-story window. Adjacent to the formal dining room, you'll discover a captivating butler's servery, complete with ample space for a wine fridge. The kitchen is an absolute showstopper, showcasing custom cabinets, complemented by a island. The kitchen opens to a large great room that can be as grand or cozy as you desire. A back porch with covered area is a standout feature. The custom staircase gracefully leads to the second level, where you'll find the primary bedroom, complete with a spacious walk-in closet. The ensuite bathroom is a masterpiece, offering double sinks, a freestanding bathtub, a glass-enclosed walk-in shower. The second level holds 4 bedrooms and two full bathrooms including a laundry room and ample storage. The main floor boasts a convenient 2-piece powder room with as well as a spacious mudroom. The garage is thoughtfully designed with extended length, ideal for a pickup truck. The lower level boasts 8 ft 7"" ceilings, double insulation and pre- studded walls, all set for customization. Embrace a lifestyle of comfort, elegance, and the creation of cherished memories at ""The Orchard"". A concrete walk-way to the front porch and driveway and to the side garage door. (id:47351)
27 Parkshore Dr
Sault Ste. Marie, Ontario
Incredibly maintained all-brick 2-storey executive waterfront home with over 3400 square feet of living space, with nothing to do but just move in! This stunning home was built in 1989 and features 4 bedrooms upstairs with an additional 5th bedroom in the basement. This home also possesses 5 bathrooms including a large ensuite in the master bedroom, beautifully updated white kitchen with granite countertops, main floor family room, living room, separate dining room, main floor laundry and office, gas forced air with central air, finished rec room with wet bar, central vac, & large double attached garage with huge circular brick driveway. This home is a must-see for any waterfront enthusiast. Don't wait to book your viewing today!! (id:47351)
16 Fifeshire Road
Toronto (St. Andrew-Windfields), Ontario
This fully upgraded three-quarters acres of Southern Ravine estate nestled on lush lands, offers 4+3 bedrooms and 8 bathrooms, promising luxury and tranquility. Nestled on a sprawling 114ft x 284 ft lot, this custom-designed bungalow greets you with a grand 15 ft ceiling in the entryway, setting a tone of elegance and grandeur. Step inside to discover a home crafted for both intimate family moments and lavish entertaining. The gourmet eat-in kitchen is a chef's dream, featuring a huge central island, top-of-the-line built-in Wolf & Thermador appliances, solid wood cabinetry, and sleek granite countertops. The primary suite is your personal retreat, featuring crafted round windows that flood the space with natural light, a cozy fireplace, a spacious walk-in closet, and an opulent 8-piece ensuite with a soothing sauna. Outside, an oversized backyard offers a lush, private sanctuary, backing onto acres of conservation land. It's the perfect spot to take advantage of for any sport or entertaining amenities, morning coffee or evening gatherings, effortlessly blending relaxation and entertainment. This property is perfect for someone who appreciates a blend of modern amenities and classic design, with a special love for sprawling land and lush greenery. Located on Million Dollar Row in the Bayview-York Mills' finest neighborhood, it offers the best of both worlds. **** EXTRAS **** HW,L/Stone,Cac,Cvac,Alarm,Sprinklers,Draperies,B/I Stereo,Leaded Skylight,Sauna,Custom B/I,4 Gas FP, Wet Bar,Thermador Fride,Wolf Wall/O & MW & Wolf Cooktop.Brand New IPE Deck.I/L Patio.Vanities, Faucets, Toilets From Gingers (Elte) (id:47351)











