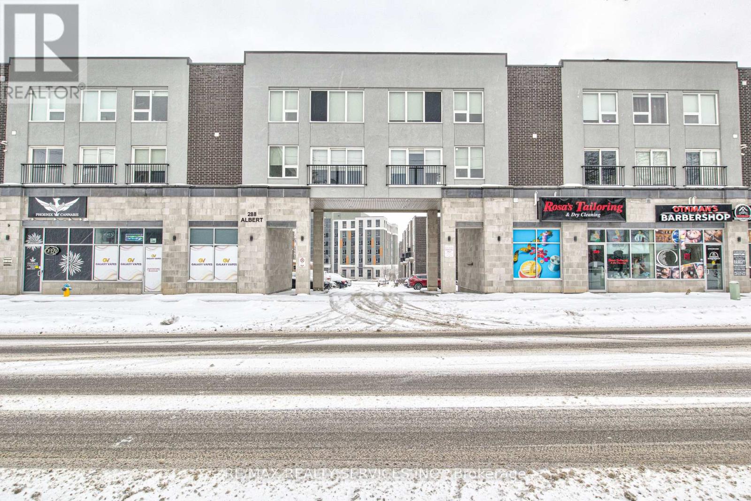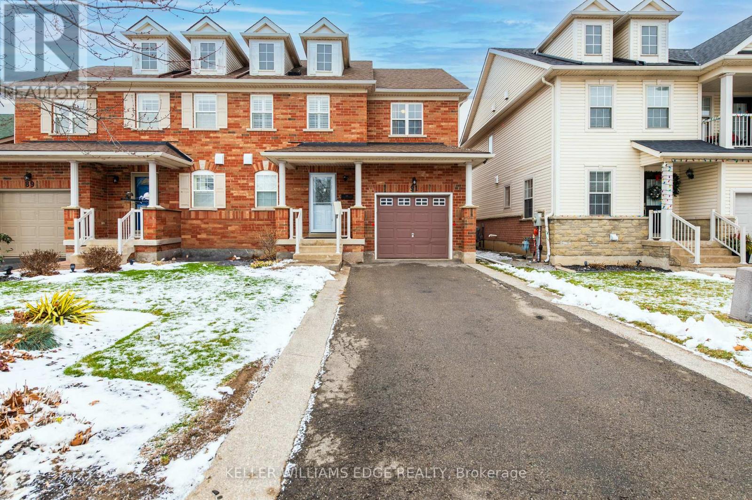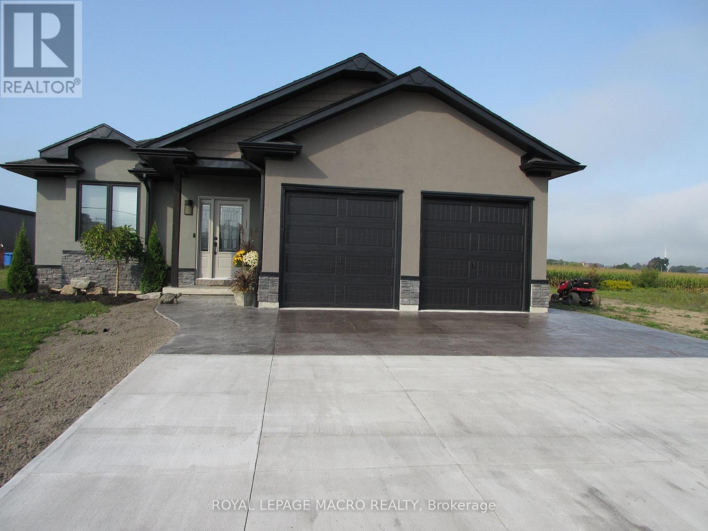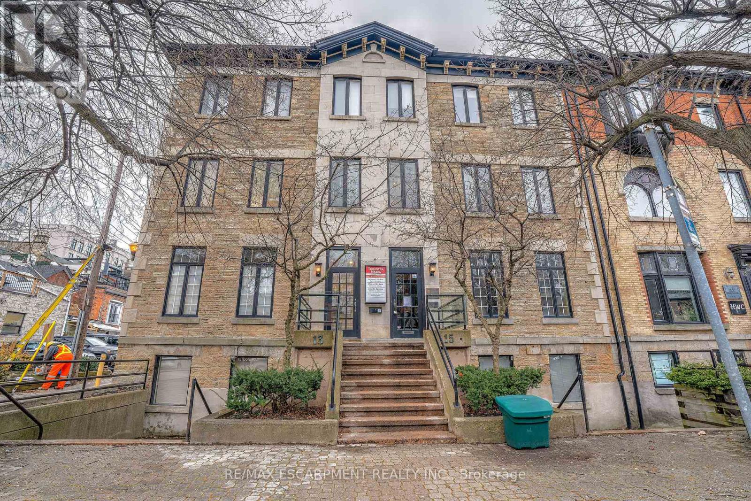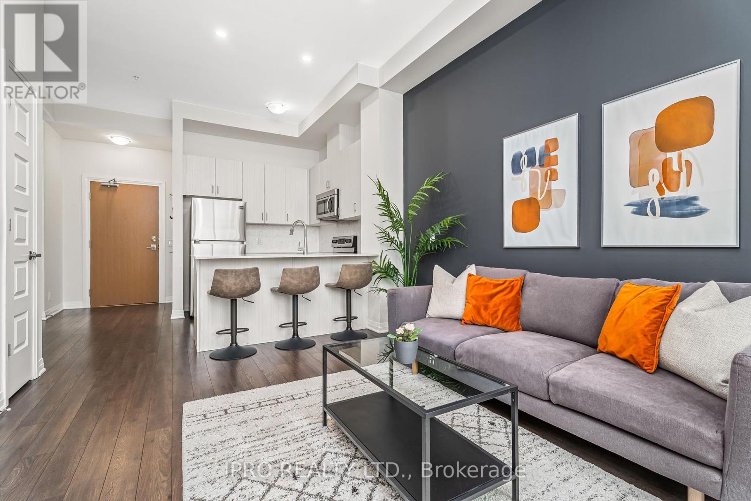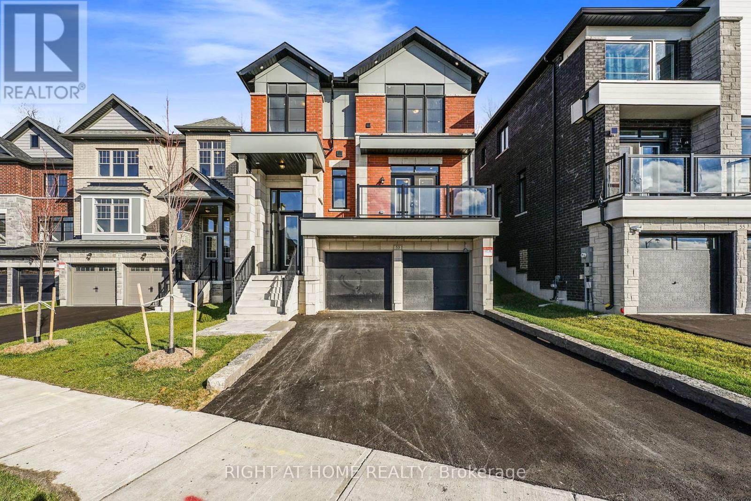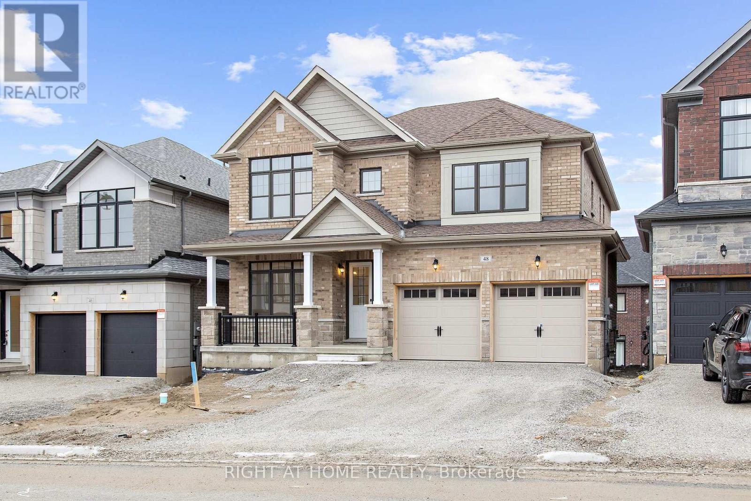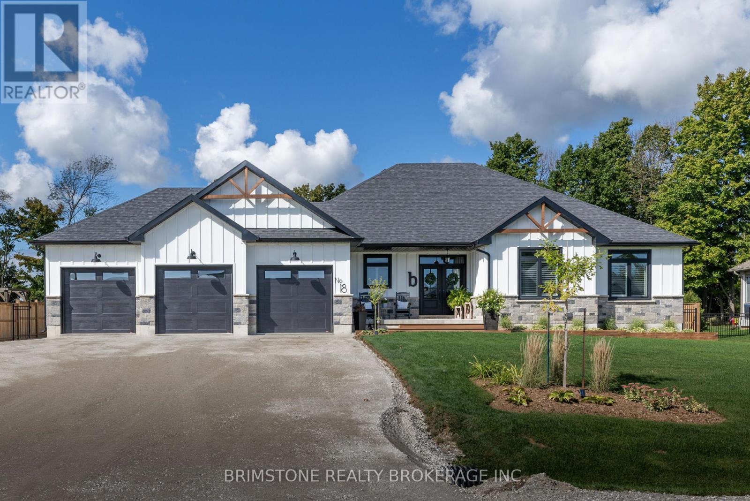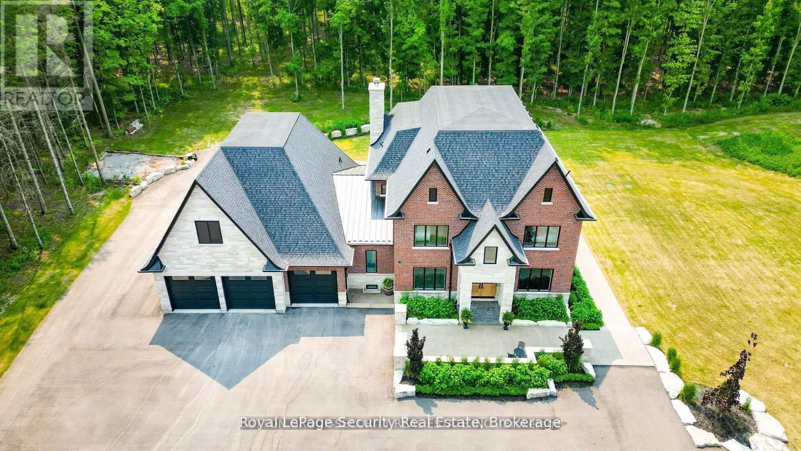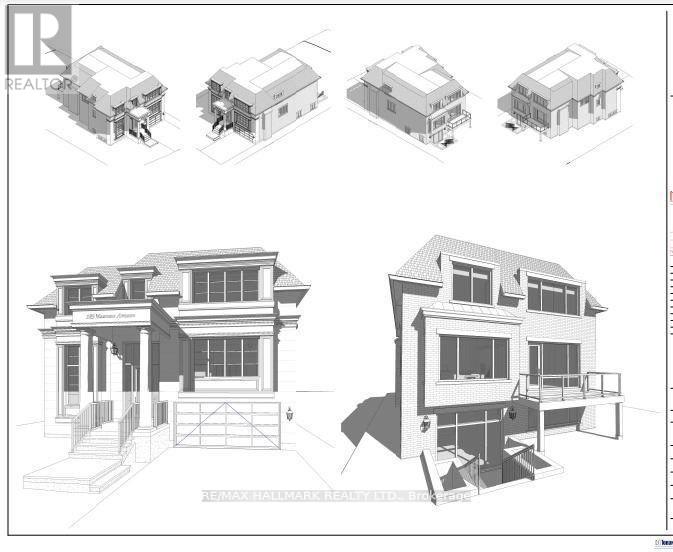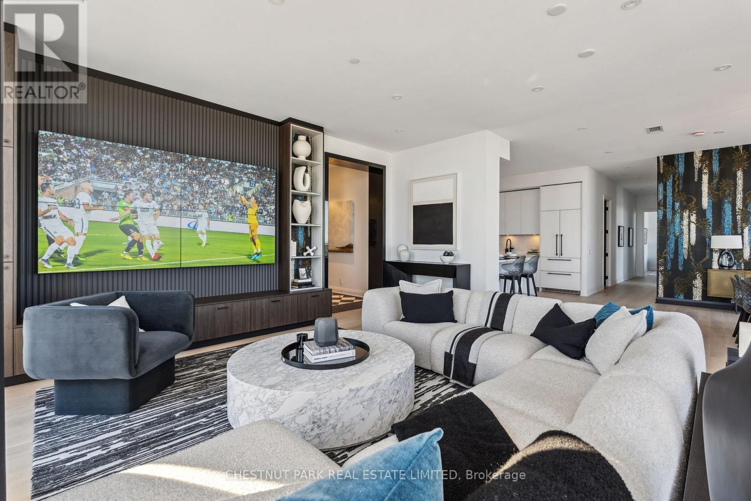102 - 318 Spruce Street
Waterloo, Ontario
Attention To All Investors And Users! Located On The Ground Floor Of Sage 2 Condos In The Heart Of Waterloo. Extremely Close Proximity To University Of Waterloo And Wilfrid Laurier University. In Area With Shortage Of Retail To Capture The Heavy Residential Traffic. 15 Feet Clear High Ceilings Without Poles & Direct Street Exposure. It Has Kitchen, Washroom One Underground Parking Space And Storage. This Prime Retail Space Would Suit Many Uses Both Retail And Professional! **EXTRAS** The Owner Is Currently Running Convenience And Vape Store. Liquor License is Available. The Buyer Can Either Take Over The Business ($20-$30k Inventory) Or Take Vacant Possession. (id:47351)
115 - 288 Albert Street
Waterloo, Ontario
Welcome to Unit 115 at 288 Albert St. Step into this Freshly painted Fully Furnished Home At Waterloo's Finest & Most Luxurious Townhome Development By In8. Steps to University Of Waterloo, Wilfrid Laurier University & Waterloo It Park. This home features 3 Bedrooms, A Den, Study, 3 Full Baths, Large Living Area W/ Dining Room, Kitchen W/ Stainless Steel Appliances, Granite Countertops & Backsplash. Large Den & Study are a bonus! This Home is perfect for both investors. Leased at $3,750 as of May/01/2025. Don't miss this Home! (id:47351)
91 Young Crescent
Niagara-On-The-Lake, Ontario
Located in a highly desired area, close to Niagara College's Glendale campus, Royal Niagara Golf Club, White Oaks Resort, wineries and shopping.This home is spacious and move-in ready! Featuring 3 bedrooms, 3.5 bathrooms with an attached garage. The main level has a large welcoming foyer, 2pc bathroom, living room with hardwood floors, large kitchen with granite counter, granite backsplash with the island and marble tiles, separate dining area with patio doors to the deck. Second level has a spacious feel with 3 bedrooms including the master bedroom with it's own ensuite bathroom and a walk-in closet! Two additional bedrooms and another full bathroom complete the upper level carpet free. Fully finished bachelor basement with separate entrance which can be rented out for $800. New Ac, Furnace and roof. ****Lot of upgrades**** **EXTRAS** Hot water heater owned (id:47351)
1163 Kohler Road
Haldimand, Ontario
Beautiful custom built by present owner. Great layout, 9 foot ceilings, plenty of natural light flows through the kitchen/dining room areas opening to generous family room, vaulted ceiling, walkout the sliding door to the rear covered patio with stamped concrete, 3 generous bedrooms, primary with ensuite and walk in closet. upgrades include hardwood floors in dining/family/all bedrooms, upgrades trim and crown trimmings, basement has separate entrance to the basement, rough in 2 baths in basement and laundry room, concrete 4 car drive plus almost 1/2 acre lot has potential for secondary garage/workshop. Trades take a look. Note inclusions Fridge, stove, washer, dryer, dishwasher, riding lawn mover and snow blower (id:47351)
Lower - 24 Blackwood Crescent
Hamilton, Ontario
This cozy two bedroom legal basement apartment is conveniently located on a quiet street near McMaster University and public transit. Fully private, separate entrance, all appliances, and a parking spot. Tenant will pay 40% of utilities. **EXTRAS** Washer, dryer, fridge, stove, microwave. (id:47351)
429 Talbot Street
St. Thomas, Ontario
This prime downtown St. Thomas property offers a move-in ready retail space with excellent visibility and growth potential. Located at 429 &431 Talbot St., the property includes: Turnkey Retail Space: Main floor set up as a footwear and clothing store. Basement Warehousing: Two spacious basements with conveyor belt system. Parking: 6 dedicated spaces. Second Floor: 429 Talbot St. features office space that could easily be converted into residential apartments. Prime Location: There is huge basement of the same size as per the upper floor that can be used for storage purpose. There is a office on upstairs around 1100 SQ feet with a separate entrance from front that can be rented out separately. High-traffic area with ongoing development and a solid customer base. **EXTRAS** Optional Business Purchase: The established footwear and clothing store has been operating for over 60 years and is available for purchase separately. (id:47351)
1085 Saint Laurent Drive
Sarnia, Ontario
Move-In Ready! Family Home Near Lambton College. This well-maintained home presents a fantastic opportunity for first-time homebuyers, investors, or those seeking a comfortable and convenient lifestyle. Ideally located near Lambton College and Hwy 402, this property offers easy access to amenities and commuting routes. The main floor boasts spacious living areas, including a separate living room, dining room, and family room featuring a cozy fireplace and access to a large backyard with a deck and hot tub. The finished basement provides ample potential for additional living space and includes a 3-piece bathroom. Large concrete driveway Heated garage Large windows for abundant natural light Investment Potential: Currently tenanted at $3000/month + utilities (tenants can vacate or stay). Don't miss this opportunity! Schedule your showing today. (id:47351)
13 - 15 Bold Street
Hamilton, Ontario
Beautiful and well-maintained mixed use commercial building in sought after Durand- Just steps from bustling James Street South and St. Josephs Hospital. 2075 SF of lower level office/ retail space. Option to divide the unit, if required. Exclusive rear parking available, plus metered street parking available. Fantastic location, and lots of opportunity! TMI is$10/SF. (id:47351)
1002 - 361 Quarter Town Line
Tillsonburg, Ontario
Your Search Ends Here! Luxurious, Modern, Meticulously Designed, 2 Year Old Stacked Townhouse With 2 Beds, 2.5 Baths & About 1,510 Square Feet Of Living Space With Lots Of Upgrades. This Condo Unit Has Very Low Maintenance Fee, Gourmet Kitchen, Quartz Counters, Custom Backsplash, Extra Large Cabinetry, Stainless Steel Appliances & So Much More. As You Enter The Unit, You'll Be Amazed With The High Ceiling, Perfect Lay-Out & The Obvious Huge Space; Open Concept Living & Dining With Elegant Laminate Floor, Walk Out To A Full-Sized Private Backyard & Access To Home From Garage. The Lower Level Is Homey With 2 Full Sized Bedrooms, Masters En-suite, Another Full Washroom, Extra Large Windows, En-suite Laundry & Lots Of Storage Space. Don't Miss This Elegant Home Close To Park, School, Shopping Areas & Highway 19. (id:47351)
2894 County Road 48 Road
Kawartha Lakes, Ontario
Welcome to your future weekend getaway haven! This spacious 6-bedroom, 3-bathroom retreat sits pretty on a sprawling 1.8+ acre lot with lots of storage giving you all the space you need to stretch out and relax. With Balsam Lake provincial Park, the Trent waterway plus many others, fishing and relaxing is just a stone's throw away Your biggest challenge will be deciding which outdoor adventure to tackle first! And hey, if you're feeling entrepreneurial, why not cash in on the fun? Currently used as a weekend short-term rental with heaps of potential, this place practically pays for itself! Plus, with shopping and amenities close by, and schools within reach, convenience is king. Don't just dream about your perfect getaway-make it a reality! (id:47351)
22 Bucksaw Street W
Brampton, Ontario
Beautiful Basement Apartment available from 1st February, Close to all major amenities like bus stop, sportsplex and Go Station (id:47351)
9 - 50 Van Kirk Drive
Brampton, Ontario
Highly sought after industrial unit in a multi-unit complex for lease. Will not last long. 2 floor office approx. 1500SQFT and 700SQFT of warehouse. Drive in door and man door in the rear and office entrance from the front. Well situated site with easy access to highways, labor pool, and public transit. (id:47351)
627 - 1105 Leger Way
Milton, Ontario
Embrace a lifestyle of comfort and convenience in this stunning 1-bedroom + den condo, situated in the heart of Milton, Ontario. This contemporary residence is perfect for those who value modern design, accessibility, and community.As you enter Unit 627, you are greeted with soaring ceilings and a versatile den space, an ideal setting for your home office, bedroom, or nursery. Its thoughtful layout and tasteful accent wall provide an ambiance that is both stylish and practical.The living quarters are a testament to modern aesthetics, featuring a spacious open-concept living room that seamlessly blends into the kitchen. Here, the sleek cabinetry, stainless steel appliances, quartz coutertops, stylish backsplash and a chic breakfast bar create an environment perfect for entertaining or quiet culinary adventures.Your personal haven, the master bedroom, offers a sanctuary of peace with ample closet space and generous windows that invite the morning light. The subtle colour palette throughout the room ensures that your restful space harmonizes with the rest of the home's modern vibe.Step outside onto your private balcony, a bonus outdoor retreat where you can enjoy the calm of the neighborhood or simply revel in the tranquility of your new home. Nestled in a coveted Milton locale, this condo is more than a home; it's a lifestyle. With its prime location, you're just moments away from local parks, shopping, dining, and essential services, ensuring that your urban life is not just convenient, but also vibrant and full.Unit 627 at 1105 Leger Way isn't just a place to live; it's a canvas for your life. Make it yours today. **EXTRAS** Free Internet Included And Party Room Available For Entertaining. Visitor Parking Available. (id:47351)
53 Bearberry Road
Springwater, Ontario
Nestled in Midhurst Valley, 53 Bearberry Rd offers serene living with a 161ft deep lot backing onto the wooded Hickling Trail. This home boasts upgrades like interior pot lights, a kitchen servery, and upgraded cabinets. Revel in the luxury of hardwood and tile throughout, a coffered ceiling in the dining room, and stone countertops in all bathrooms. Additional features include upgraded egress windows in the basement, a convenient BBQ gas line, and a tandem garage for 3-car parking. A perfect blend of nature and modern comfort. **EXTRAS** Pot lights, BBQ gas line, upgraded faucets in all bathrooms, 3-piece rough-in in. basement, egress windows in basement. (id:47351)
48 Daffodil Road
Springwater, Ontario
Escape to the charm of 48 Daffodil in Midhurst Valley, where luxury meets nature. This expansive 2900 sq ft home offers 4 bedrooms and 3.5 bathrooms, designed with an open concept perfect for hosting memorable gatherings. Step into elegance with a walkout basement featuring upgraded egress windows, bathing the space in natural light. The kitchen, a chef's dream, showcases modern Ceaserstome countertops and stainless steel appliances, promising both style and functionality. Select areas boast upgraded floor tiles, adding a touch of sophistication. Close to parks and the scenic Hickling Trail, this home encourages an active lifestyle with easy access to outdoor adventures. Embrace the blend of modern living and natural beauty in this inviting family abode. **EXTRAS** Built by Geranium. Upgraded egress window in basement. Upgraded floor tiles in select areas. Ceaserstone kitchen countertops. (id:47351)
18 Cheslock Crescent
Oro-Medonte, Ontario
Like owning a private resort, you can be swimming this Spring! This home sets itself apart from all others in the area! No details were spared in this meticulously cared for, tastefully landscaped (w/sprinkler system), James Hardie board and batten modern farmhouse bungalow on a premium lot, it flows from top to bottom, inside and out! Located in the village of Warminster, 7 minutes to Orillia, this cozy home is an entertainers dream! Step inside through retractable screens at the front door and into a spacious open concept design with upgraded wide plank rustic textured hardwood throughout, all windows upgraded to black trim on the inside and each with transoms and California shutters, each room has upgraded tasteful complimentary light fixtures. There is an oversized mud/laundry room with endless storage options and entry to the triple car garage. A custom chefs kitchen features a pot filler, high-end stainless-steel appliances, large island, plenty of cabinetry and under counter lighting. The spacious living room boasts a 10 ft. raised-tray ceiling, gas fireplace, custom built-in and an oversized picture window showcases mature trees and tranquility. 3 spacious bedrooms occupy the main floor, a large 4-piece bath and the primary suite features a custom walk-in closet, large ensuite with direct access to the covered screen porch and hot tub. Step outside the kitchen and relax without mosquitoes on the sprawling 12x26 covered porch with motorized screens, endless views of farm fields, a gorgeous saltwater pool with adjoining fire pit and pool house/bar with an exterior finish that compliments the home. The lower-level (with kitchenette rough-in), features a separate entrance from the garage, oversized windows, 2 oversized bedrooms each with generous sized walk-in closets, large rec room, fitness room, spacious 4-piece bath and also plenty of storage. It is completely finished with loads of potential for an in-law suite. **Driveway and rear pad paved Oct 2024. (id:47351)
209 - 8888 Yonge Street
Richmond Hill, Ontario
This spacious one Bedroom one Bathroom unit offers ample space for professional! The unit boasts 9' smooth ceilings with hardwood flooring throughout . The modern kitchen is fitted with quartz counters, a stylish tiled backsplash, under-cabinet valance lighting, and a full set of integrated built-in appliances, perfect for the modern chef. The open-concept kitchen, living, dining areas for living and entertaining. Residents can also enjoy a large balcony which has unobstructed south west view . The bedroom allows for plenty of light to enter with oversized windows , bathroom fitted with Quartz Countertops, LARGE mirror . 8888 Yonge St features many modern amenities, both indoor and outdoor, such as a health and fitness centre with indoor/outdoor yoga studios, a party room with a chef's kitchen, billiards, a social lounge, an outdoor BBQ and fireplace, and Zen garden with an outdoor lounge. This condo's prime location is close to everyday amenities such as Langstaff GO Station (GO Train access), groceries (Walmart, Loblaws, No Frills), entertainment (SilverCity), restaurants, and more! **EXTRAS** Brand New, Never Lived In! Move-In Now! Internet Included! Soaring 9ft High Ceilings & Large Balcony , SOUTH west view park ! (id:47351)
2464 15th Side Road
New Tecumseth, Ontario
Spectacular Private Gated Country Estate. Designed & Completed in 2021 This Fortress Encompasses The Tranquility Of The Natural Beauty Of This 9 Acre Manicured Estate Along With A Residence Built With Impeccable Standards To Craftsmanship, Using The Finest Natural Materials & Finishes. Chiseled Natural Indiana Limestone & Brick Exterior, American Walnut Front Entrance Doors, Flooring &Staircases With Modern Glass Railing, Carved Natural Limestone Fireplace, All Automated Lighting/Sound/Temp/Security/ Camera Systems. Innovated Magic Window Company Throughout Including A Retractable Window Wall That Truly Brings Your Outdoor Living Experience To A New Level. The Outstanding Chef Inspired Framed Kitchen, Pantry & Butler Bar Has Been Crafted By Award Wining Renown Cabinet Makers "Bloomsbury Fine Cabinetry" Along With All Vanities, Mudroom & Laundry. Bookmarked Porcelain & Solid Walnut Countertops. Enjoy Multiple Main Floor Offices/Den/Art Room And A Heated 1700 sqft 6 Car Garage **EXTRAS** 6 Car Garage W/Car Wash Bay & Private Custom Bathroom. Gated Estate Has Over 500 Feet Of Cedar Fenced Frontage Along W/A Natural Spring Fed Pool W/Waterfall, Cedar Diving Dock, Beach & Firepit. Extensive Outdoor Lighting, Sound & Security (id:47351)
R707 - 31 Phipps Street
Toronto, Ontario
Luxury living, location, & outstanding amenities... check all your boxes off with this beautifully appointed 901 sq. ft. 2 Bedroom + Den, 2 Bath suite in the highly desirable Bay Steet Corridor! This spacious corner unit boasts an efficient open concept layout, 9' ceilings throughout, and well appointed kitchen that greets you with granite countertops and S/S appliances. What truly sets the suite apart is the incredible 700 sq. ft. private terrace that you access thought the wall of ceiling to floor windows that bathe the main living space in natural light. The possibility to create your ultimate garden oasis or outdoor living / dining room in the heart of the city are endless! 31 Phipps St. is a professionally managed purpose built rental wing attached to The Britt Condo. **EXTRAS** Residents have full access to all of the amenities that are shared with the attached condo building at 955 Bay St. The Internet Lounge is a bonus amenity only accessible by tenants of 31 Phipps St. (id:47351)
701 - 195 Mccaul Street
Toronto, Ontario
Introducing Bread Company Condos, located in the vibrant heart of Downtown Toronto! This stunning brand new 1 Bedroom + 1 Den unit welcomes 685 sq ft featuring a primary bedroom complete with high ceilings and ultra-chic modern finishes. The den can be furnished as an office space for those who need to have a flexible WFH option. Enjoy a designer-furnished suite and abundant natural light streaming through the floor-to-ceiling windows. The unit includes a locker for added convenience and storage. The building offers outstanding amenities, such as a fitness studio, 24-hour concierge service and more. Ideally situated near the corner of University Avenue and Dundas St W, you'll have easy access to public transit and top hospitals like Sick Kids, Mount Sinai and Princess Margaret. With a wealth of dining and entertainment options right at your doorstep, this is an opportunity you won't want to miss. Be the first to make this fantastic unit your new home! **EXTRAS** Also open to a 6month Lease Term Bicycle locker (id:47351)
183 Maxome Avenue
Toronto, Ontario
Well-Maintained Spacious 3 Bedroom Bungalow In The Heart Of Newtonbrook East. Rare 65 ft Frontage, Backing Onto Caswell Park. Potential Rental Income With Separate Entrance To 3 Bedroom Basement. Move In, Renovate, Or Build Up To 4500Sq Ft + Basement Level. Minutes To Public Transit, Schools, Shopping, And All Other Amenities, price is negotiable, motivated seller, included the permit drawings and applications in case.great for investment. (id:47351)
307 - 2020 Bathurst Street
Toronto, Ontario
Brand New Luxury condo in the heart of forest hill community, High Demand location. surrounding by multi million dollars worth homes, 3rd floor unit comes with kitchen w/built in appliances, living room with balcony, generous size of two bedrooms and separate library area, quality washroom w/high end finishes. Promises D.I.R.E.C.T access to the forth coming forest Hill S.U.B.W.A.Y. Discover the ease of living mere steps from transit and unparalleled convenience of Yorkdale mall, Allen expwy/Highways 401. (id:47351)
2302 - 87 Peter Street
Toronto, Ontario
> Stunning Corner Unit with Incredible S/W Sunset View Of Downtown & The Lake - Spacious Living/Dining Space With Floor-to-Ceiling Windows Provide An Abundance Of Natural Light! Walk-Out to Two Large Balconies * Modern Kitchen With Integrated Appliances & Quartz Countertops * Steps to the Best That Toronto Has to Offer * TTC Subway At Door * Shopping, Restaurants and Bars, TIFF, Roy Thompson Hall, Rogers Centre and Much More to Offer... Building Amenities: Gym, Yoga Centre, Billiards Room, Movie Screen Room, Water Massage Beds, Steam Room, Spa. Hot Tub, Sauna & Concierge. Truly A Must See! > (id:47351)
Uph 01 - 33 Frederick Todd Way
Toronto, Ontario
Welcome to this stunning southeast corner upper penthouse, situated in the vibrant heart of Leaside. With sweeping views of the city & neighbourhood, this spacious penthouse features 10-foot ceilings & wall-to-wall, floor-to-ceiling windows that bathe the space in natural light. Upon entering, you're greeted by an elegant diamond-patterned tile floor & a custom granite archway that leads into the expansive great room. The oversized living area showcases a striking wall of custom millwork, complete with fluted paneling, open shelving backed by chic Christian Lacroix wallpaper, & four frameless televisions seamlessly integrated for the ultimate entertainment experience. The layout offers ample room for creating distinct seating areas, while the south-facing balcony invites outdoor entertaining. The dining room is equally impressive, providing a generous space for hosting intimate gatherings or larger events, complemented by a separate balcony & another stunning Christian Lacroix feature wall. The custom Trevisana kitchen, adorned with Calacatta marble countertops & backsplash, features Miele full-size appliances, including a five-burner gas stovetop & breakfast bar seating, all while maintaining an open yet private feel. Down the hall, you'll find the tranquil guest bedroom & an expansive primary suite. The primary suite offers a luxurious six-piece spa-like bathroom, an airy walk-in closet, & its own private balcony. The guest bedroom includes a walk-in closet & a stylish three-piece ensuite bathroom. With expansive floor-to-ceiling windows, 10-foot ceilings, custom black granite archways, & rich black-painted glass walls & columns, this penthouse beautifully blends contemporary & modern design. The Calacatta marble countertops in the kitchen & bathrooms, along with solid wood core three-panel doors & elegant hardware throughout, create a sophisticated backdrop for your personal style, offering a true slice of heaven in the sky. **EXTRAS** With interiors designed by (id:47351)

