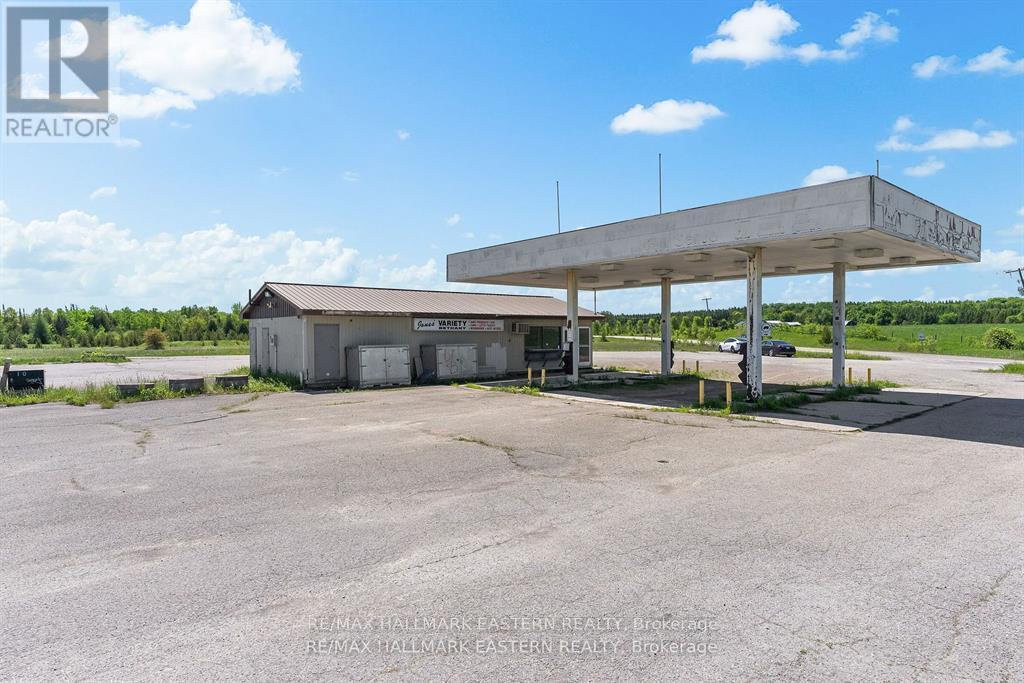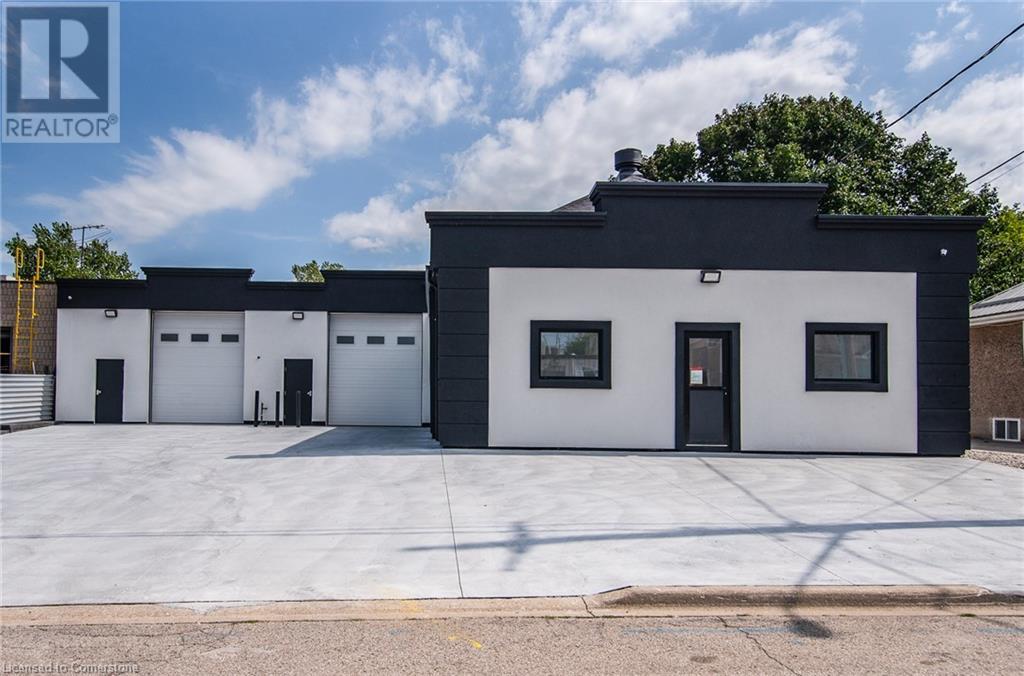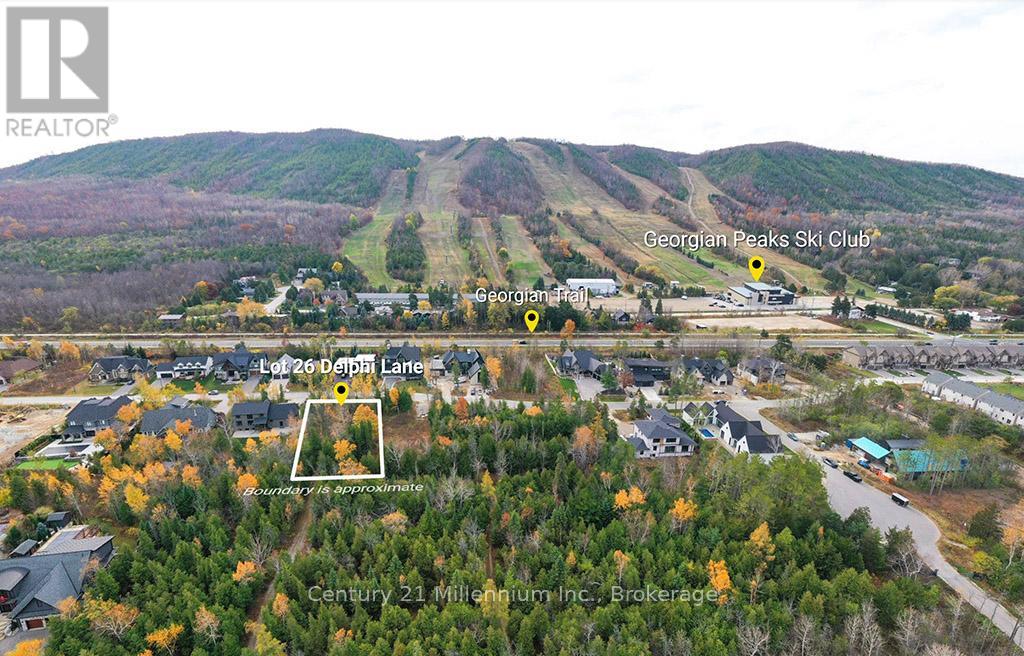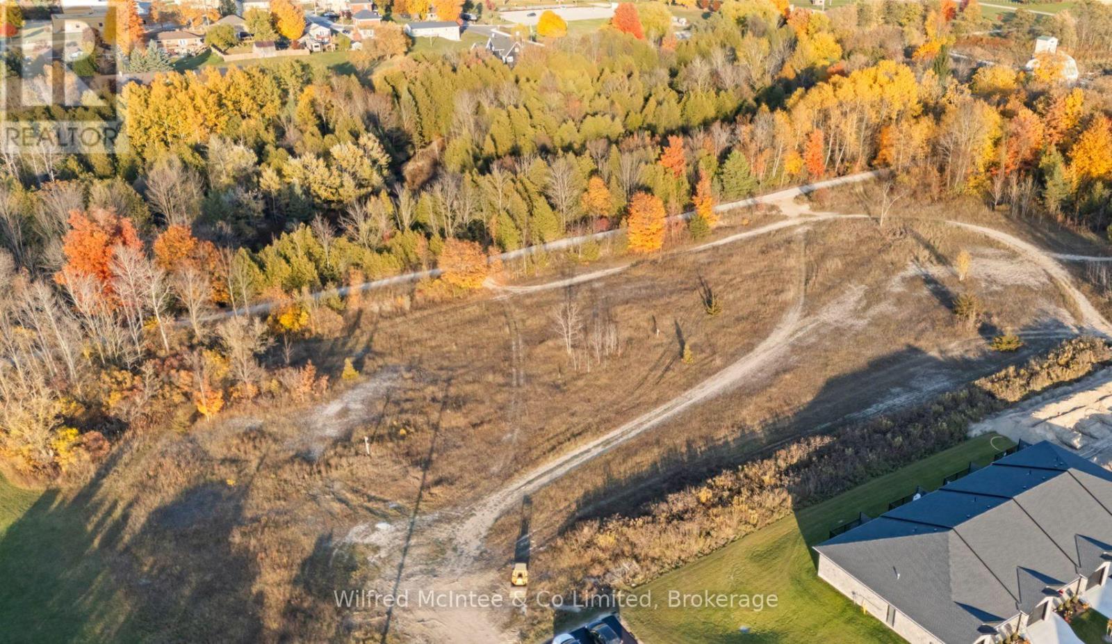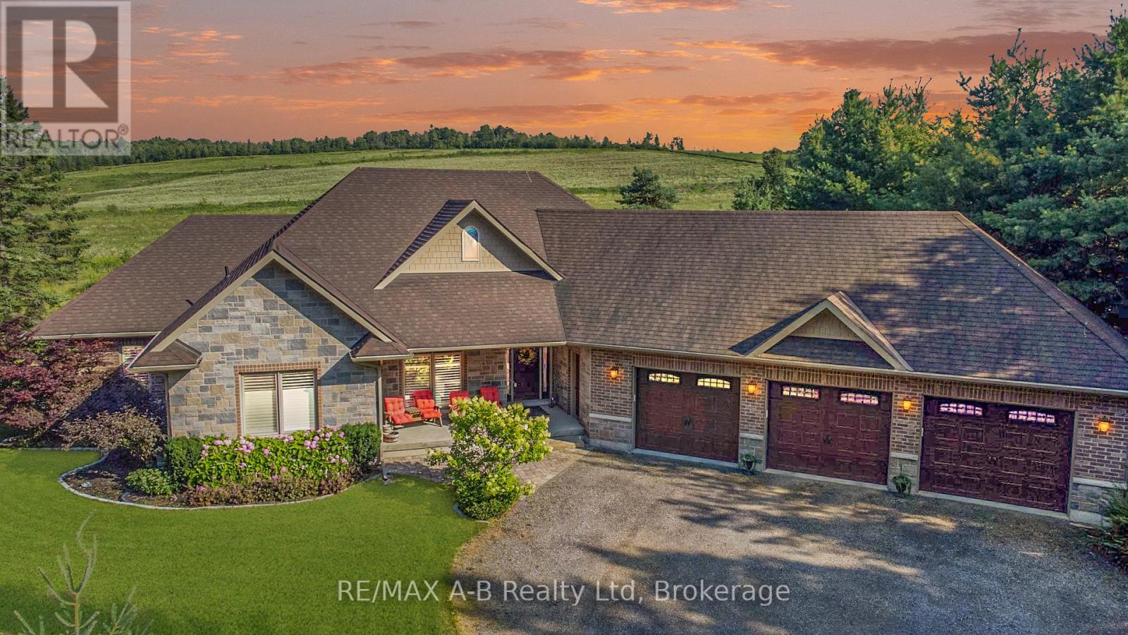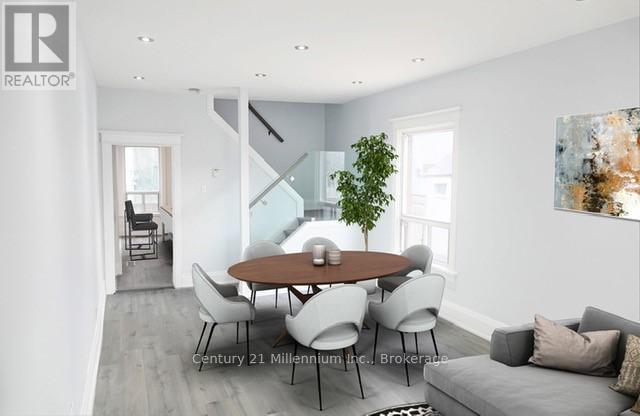307 Poldon Drive
Norwich, Ontario
Incredible opportunity to purchase one of the most desirable lots in town! This large pie-shaped, walk-out lot has no rear neighbours, with panoramic views of the farm fields beyond. A third of an acre in size, this property is large enough to accommodate all of your recreational needs and wants. The functionally designed and beautifully finished home has many great features including the stunning kitchen with quartz countertops, large island, corner pantry and lovely eating area overlooking the massive yard behind. From the eating area there is access to the deck which is large enough for an dining area, bbq and a lounging space. With room for the whole family, the livingroom is bright and open to the kitchen and dining area, there is also a versatile front room suitable as a formal dining area, livingroom or home office. This customized design has 4 bedrooms and 4.5 bathrooms with 2 primary bedrooms with ensuite bathrooms on the upper floor. The walk-out basement has been recently finished with a large bedroom, full bathroom and spacious familyroom. Offering privacy, a large property and 3,000 square feet of finished space, 307 Poldon Drive is sure to impress. Includes California shutters and all appliances (id:47351)
1553 Pelham Street N
Pelham, Ontario
Fonthill's most Luxurious semi detached home, walking distance to downtown, schools, walking trails, restaurants. The 2 story is 2595 sqft, 3 beds, 3 bath + future 1300 sqft ready space in the basement. Main floor features 10ft.ceilings, 8ft solid shaker doors, oversized trims & white oak wide plank engineered floors. main floor office, laundry, 2pc powder room, open concept kitchen/living/dining room, a covered porch & gas fireplace, upgraded appliances/cupboards/lighting + quartz countertops. Master bedroom entrance to 2nd level terrace, oversize 5 pc ensuite, a soaker tub, walk in closet. 2 more large bedrooms , a 3 pc bath. Basement access to a separate entrance, large windows, roughed in for a future apartment. (id:47351)
13 Chessington Street
St. Catharines, Ontario
Discover this exquisite 4+1 bedroom, 3.5 bath home, perfectly situated on a premium 55 x 115 lot in the desirable Grapeview neighbourhood of St. Catharines! Offering an impressive 3800 square feet of finished living space, this family-friendly gem is professionally designed and meticulously maintained. Enter through a large, bright foyer with a sweeping oak staircase and gleaming hardwood floors throughout. The formal living and dining rooms feature a custom-built wine cabinet, while the cozy family room boasts a full in-wall surround sound system and a gas fireplace. The custom Enns kitchen includes stainless steel appliances, granite countertops, and ample storage, with a main floor laundry room providing direct access to the double car garage. Upstairs, find four large bedrooms, each with generous closet space, including a stunning master suite with a luxurious ensuite bathroom and a walk-in closet. The lower level is an entertainment hub, complete with a custom wet bar, an entertainment space with a full surround sound system, an additional bedroom, a 4-piece bath, and a custom-built sauna for ultimate relaxation. The backyard oasis features a heated in-ground sports pool, Trex decking, a luxury gas heater, a gazebo with sun shades, and an outdoor kitchen with a built-in BBQ. A full irrigation system ensures low maintenance. Located minutes away from first-class amenities and highway access, this home is a rare find in a prime location. Call today for a full list of features and to schedule a private showing! (id:47351)
266 Wolfe Street
Peterborough, Ontario
Hello, we welcome you to view and take a walk through in regard to this spacious, quiet and clean home. Large rooms flow throughout for family or single space. The interior has been fully painted in decor. Vinyl windows represent in each room. Full in size and a dry, stone basement. Furnace fairly new. Air conditioning within. Parking is in back lane with municipal spots at the road. Large fenced-in rear yard fully landscaped. Great friendly neighbours. Minutes from everything, shopping, stores, and our Little Lake festivities and fun on the water. Come on by, we look forward to seeing you! **EXTRAS** SHINGLES ARE ABOUT 5 YEARS OLD. FURNACE IS 2023 NEW. NEIGHBOURS ARE FRIENDLY. PARKING BEHIND REAR YARD GATE AND STREET. (id:47351)
400 5th Line W
Trent Hills, Ontario
Welcome to your dream home near Campbellford, nestled on a 42-acre estate in the picturesque countryside of Trent Hills. This over 4000 square foot luxury property features 5 bedrooms and 4 bathrooms, offering spacious and elegant accommodation for families or guests. Enjoy extreme privacy with no neighbours in sight and two levels of covered porches for savoring countryside breezes and panoramic views. Dive into relaxation with a heated inground pool with spill-over spa, surrounded by a stunning impressed concrete patio with a wood cabana for stylish outdoor entertaining. Enjoy entertaining in the open-concept kitchen with newly renovated prep area with a double sink, and a 2nd dishwasher!!!! The main floor primary bedroom features private patio access for a serene retreat. Spacious lower level with high ceilings and fully furnished with an office, recreation area, and family room. Two fireplaces, one natural gas and one wood will ensure a cosy warm atmosphere in the winter. The attached triple-car garage with openers and remotes ensures ample space for vehicles and toys!! Even an entrance into the house from the garage for added convenience. Meticulously maintained, the Estate boasts a new roof, well pump and pool liner. Minutes from Campbellford's charming shops, restaurants, new Wellness Centre, boat launches, and the Trent Severn Waterway, with an upcoming new hospital adding to the area's appeal. Experience luxury countryside living with modern amenities and stunning views. No expense has been spared! Must be seen to truly be appreciated!! (id:47351)
1288 Highway 7a
Kawartha Lakes, Ontario
Discover a prime investment opportunity at 1288 and 1292 Highway 7A, Bethany. Situated at the busy intersection of Highway 7A and Porter Road, this expansive 18-acre property is ideal for savvy investors and entrepreneurs. The property includes a large 8,500 sq. ft. restaurant building with a banquet hall licensed for 192 seats, ample washrooms, and a spacious kitchen with a walk-in cooler. Additionally, it features a well-equipped 1,550 sq. ft. gas bar with three covered bays, shelving, CCTV, racks, and coolers, ensuring smooth operations and excellent customer service. A bakery, excellent for a truck stop, coffee shop, and a two-bedroom apartment provide extra rental income or on-site living quarters, enhancing the property's value. The property is fully accessible with a handicap ramp. With extensive parking facilities, this property can accommodate a high volume of customers, making it perfect for businesses relying on vehicle traffic. Zoned ORMCA, it allows for a motor vehicle gas bar with a , convenience store, bakery, coffee shop, and more. Located in a prime area with established businesses, this property is a lucrative investment. The seller is open to considering a Vendor Take Back Mortgage, offering flexible financing options. Excellent visibility and easy access from Highway 7A ensure steady traffic. With 18 acres of land, there is ample space for further development or expansion. This property is perfect for investors seeking a substantial return, business owners looking to expand, or entrepreneurs ready to start a new venture. Don't miss this rare opportunity to acquire a versatile and profitable commercial property in the heart of Bethany. (id:47351)
406 - 649 Davis Drive
Kingston, Ontario
This lovely 2 bed/ 2 bath unit in a wonderful building, located in a central west end location is ready for new owners. This concrete build (walls and floors) is very quiet with no noise between units and, with only 24 units, it has a great community of residents that give a small town feel to city living. Enjoy a lovely northwest view over green space from the enclosed, all glass & brick sunroom to enjoy sunny afternoons and watch evening sunsets. The building is very well maintained and has had some major upgrades over the last few years including the roof, HVAC and a new elevator. This well priced condo unit includes owned parking and an assigned locker and is a very affordable option for downsizing to an amazing west end location. In addition to exterior building and property maintenance, garbage & snow removal, the condo fees also include the building's central heat. One of our favourite buildings in the city and a great option for downsizing or a pied-a-terre in the city for those who spend a lot of time at the cottage or travelling. (id:47351)
1008 - 10 Parkway Forest Drive
Toronto, Ontario
**Charming Light-Filled Condo with Gorgeous North Views** Welcome to your new home, a beautifully updated condo that boasts ample space and an abundance of natural light! Situated just south of Fairview Mall, this gem is perfectly located within walking distance to the subway, schools, parks, recreation centers, and a variety of shopping options. With quick access to the 401 and 04 highways, commuting couldn't be more convenient. Step inside to discover a stunning interior that has been updated, featuring laminate and ceramic flooring throughout and an updated kitchen equipped with stainless steel appliances. This unit is truly move-in ready, just waiting for your personal touches to make it your own. Don't miss out on this opportunity to stop renting and enter the property market! Outdoor pool, tennis courts, sauce and exercise room as well. (id:47351)
409 Beamish Street
Central Elgin, Ontario
Welcome to 409 Beamish Street. Pride of ownership is evident in this beautiful, meticulously maintained 2 bedroom, 2 bath brick bungalow. Located on a quiet street in picturesque Port Stanley, all local amenities and necessities are just minutes away from your front door. Boasting a stunning open concept design with 9 foot ceilings, and an abundance of natural light. Entertaining is a breeze in the newly renovated kitchen (2022) featuring quartz countertops, soft close cupboard doors, upgraded hardware, coffee bar, and endless pantry space. When the warm weather arrives, you'll enjoy patio doors right off of the kitchen to step outside and enjoy your morning coffee on the back deck. Convenient main floor laundry, fully fenced backyard and 1.5 attached garage. The possibilities are endless in the lower level with plenty of space to be developed, rough in for an additional bathroom, Egress window and most framing already completed for you awaiting your personal touch to make this space your own. **EXTRAS** Lot Dimensions: 110.35 ft x 60.04 ft x 5.95 ft x 112.36 ft x 35.50 ft (id:47351)
92 Snowdon Crescent
London, Ontario
This great bungalow in Westminster Park is ready to welcome its new owners! Lovingly cared for by the same family for almost 30 years, this home blends comfort and character, offering the perfect space for your family to grow. Nestled on a quiet crescent, you're just steps away from schools, parks, a public pool, and the community center - making it ideal for families. With 3+1 spacious bedrooms and 2 full bathrooms, there is plenty of room for everyone. The oversized front deck is perfect for sipping morning coffee or unwinding in the evening. A long driveway offers parking for up to 5 cars, and the attached garage provides even more space (with the bonus of a gas heated and insulated hangout area, ideal for hobbies or games).The expansive lower-level family room is perfect for cozy gatherings or entertaining guests. Outside, you will find a beautiful gazebo and a roll-out awning over the front of the garage, adding both style and functionality for outdoor living. Combined with a shed behind the garage for added storage that is 8x14. Special features include: Handicap Accessibility*The front door, one bedroom, kitchen entrance, and an upstairs bathroom are all wheelchair accessible. The front deck even has a fuse panel for a wheelchair lift. Heated Garage* The garage is natural gas heated and insulated, with its own electrical panel for added convenience including a 220 welder plug. Natural Gas BBQ* The BBQ stays and is connected to natural gas, eliminating the need for propane. This home offers the perfect blend of convenience, space, and charm, making it an ideal place to create lasting memories. Don't miss out on this fantastic opportunity. Schedule your showing today and get ready to for your beautiful new home! (id:47351)
14 Oakwood Links Lane
Lambton Shores, Ontario
ONE FLOOR LIVING! WORLD FAMOUS SUNSETS!! A TRUE LAKESIDE RETREAT!!! Welcome to easy, one-floor living in the highly sought-after Oakwood Links Community, nestled in the heart of Grand Bend. This charming condo offers the perfect blend of convenience and comfort, allowing you to embrace a relaxed lifestyle while being part of a welcoming, well-established neighbourhood. Oakwood Links is renowned for its peaceful atmosphere, scenic views and active lifestyle. Residents enjoy the luxury of a beautifully maintained atmosphere, complete with nearby golf course, walking trails, lush green spaces and a strong sense of community. Whether you are strolling through the park-like grounds or gathering with neighbours, you will quickly feel at home in this tranquil setting. This lovely END UNIT condo is designed for maximum ease and comfort, with an open concept layout that seamlessly integrates living, dining and kitchen spaces. The bright, airy main floor is enhanced by large windows, providing plenty of natural light and offering views of the picturesque surroundings. The spacious living area is perfect for relaxation, while the well-appointed kitchen makes meal prep a breeze. Primary bedroom boasts generous closet space, luxury spa-like ensuite and garden door to your own private sundeck. Fully finished lower level features family room with cozy gas fireplace, additional bedrooms, bathroom and BONUS storage area. Enjoy the privacy of your own space with the added benefit of lawn care and snow removal provided. State-of-the-art Briggs & Stratton automatic natural gas generator offers hands-free, worry-free secondary power in the event of a power failure. Whether youre looking to unwind on your private sundeck or explore the local shops, dining and of course, the nearby beach; Oakwood Links offers the ideal combination of a quiet retreat and easy access to everything Grand Bend has to offer. Come view this beautiful home today and start enjoying life in Grand Bend! (id:47351)
12 Edith Street
London, Ontario
Turnkey & Licensed Duplex in the core of London. This property has been meticulously maintained and renovated top to bottom over the past few years. The Main unit offers 2 Bedrooms + Den with an open concept layout and a walkout to the new large deck in the private backyard. The Upper unit offers 2 Bedrooms with an open concept layout and a private deck off of the living room. Both units have separate in-unit laundry as well as ALL SEPARATE UTILITIES. Plenty of parking with a double wide private driveway plus a double detached garage. The detached garage/ shop has its own Hydro Panel and can possibly be rented out for extra cashflow. Close to all amenities and walking distance to DT this property has not seen a vacancy in over 10 years. Large Lot with detached garage which may offer a potential Additional Residential Unit. This property is located close to Riverside Dr & Wharncliffe Rd. (id:47351)
110 Leneve Street
Lambton Shores, Ontario
Welcome to the townhouse collection of Woodside Estates! Located in a quiet, upscale area of Forest, these luxury townhomes boast contemporary design, quality materials & workmanship, including 9 ceilings, hardwood & porcelain flooring, solid surface countertops, gas fireplaces, central vac, & main floor laundry. Offering 3 intelligent floor plans to choose from & the opportunity to select your very own finishes & colours, you'll be able to create a tasteful home to your liking. Enjoy maintenance-free living with the added feature of an optional grounds maintenance program. Located just minutes from many golf courses, restaurants, recreational facilities, clubs, shopping, medical facilities & sandy beaches. Built by local & reputable Wellington Builders. Photos from previous home & may not be as exactly shown. Price includes HST with rebate to builder. Property tax & assessment not set. (id:47351)
108 Leneve Street
Lambton Shores, Ontario
Welcome to the townhouse collection of Woodside Estates! Located in a quiet, upscale area of Forest, these luxury townhomes boast contemporary design, quality materials and workmanship, including 9' ceilings, hardwood and porcelain flooring, solid surface countertops, gas fireplaces, central vac, and main floor laundry. Offering three intelligent floor plans to choose from and the opportunity to select your very own finishes and colours, you'll be able to create a tasteful home to your liking. Enjoy maintenance-free living with the added feature of an optional grounds maintenance program, perfect for the semi-retired or retirees wanting maintenance-free living. Located just minutes from many golf courses, restaurants, recreational facilities, clubs, shopping, medical facilities and the many white sand beaches. Just minutes to Lake Huron, 20 mins to Grand Bend, 25 mins to Sarnia and 45 mins to London. Built by local and reputable Wellington Builders, there is no doubt you will appreciate the quality, experience and customer service that comes along with each and every home. Photos of previously finished home and may not be as exactly shown. (id:47351)
112 Leneve Street
Lambton Shores, Ontario
Welcome to the townhouse collection of Woodside Estates! Located in a quiet, upscale area of Forest, these luxury townhomes boast contemporary design, quality materials & workmanship, including 9 ceilings, hardwood & porcelain flooring, solid surface countertops, gas fireplaces, central vac, & main floor laundry. Offering 3 intelligent floor plans to choose from & the opportunity to select your very own finishes & colours, you'll be able to create a tasteful home to your liking. Enjoy maintenance-free living with the added feature of an optional grounds maintenance program. Located just minutes from many golf courses, restaurants, recreational facilities, clubs, shopping, medical facilities & sandy beaches. Built by local & reputable Wellington Builders. Photos from previous home & may not be as exactly shown. Price includes HST with rebate to builder. Property tax & assessment not set. (id:47351)
97 Simcoe Avenue
Middlesex Centre, Ontario
Newly Built Bungalow on Large Lot with Luxurious Features! This stunning, newly constructed bungalow offers an exceptional blend of modern design and comfort, perfect for entertaining and family living. Situated on a spacious lot, this home boasts an expansive fenced backyard, ideal for outdoor activities and relaxation. Enjoy your mornings and evenings on the large, covered porch, a perfect spot for unwinding. Interior Highlights include Open-concept kitchen and living room with modern finishes. Finished basement designed for entertaining, featuring an additional bedroom with a private en suite. Spacious bedrooms and luxurious bathrooms, providing plenty of comfort for the entire family Exterior & Parking Highlights include Oversized garage with ample parking space, Large fenced backyard, perfect for pets and outdoor activities. Beautifully landscaped lot, offering plenty of privacy and room to expand Book you private showing today. (id:47351)
17 Jarvis Street
Cambridge, Ontario
Excellent opportunity to acquire a 5155 SF industrial building zoned M2, allowing for a wide range of industrial uses, including manufacturing and warehousing. This completely updated building is in like new condition, offering exceptional curb appeal with a modern, professional appearance. Located centrally near the Galt and Preston core areas, this property offers quick access to Hwy 24 and the 401 Expressway, making it ideal for businesses needing convenient routes to Toronto, London, Brantford, and Hamilton. The building features high-quality concrete block construction for long-lasting, low-maintenance durability, a functional layout that includes office space, 2 two-piece bathrooms, and mezzanine storage to support a variety of business needs. Additionally, it comes with a newer concrete front yard parking area, enhancing accessibility and convenience for staff and clients. Shows very well! (id:47351)
Lot 26 Delphi Lane
Blue Mountains, Ontario
Attention Builders, here's your chance to build the perfect getaway in Southern Georgian Bay. This amazing full-service lot offers stunning views of Georgian Peaks Ski Club and is just a short walk to the beautiful shores of Georgian Bay. You'll also be close to the Georgian Bay Golf Club, making it a dream location for outdoor enthusiasts and those who love an active lifestyle. Surrounded by high-end homes, this lot is ideal for a luxury chalet or recreation property. With green space backing onto the property, you'll have plenty of privacy and a natural setting to enjoy year-round. Whether you're looking to build your dream home or a weekend retreat, this location has it all. (id:47351)
9 Jane Street S
South Bruce, Ontario
Discover an exceptional opportunity to acquire this prime development land in the heart of Mildmay. This parcel of land is perfectly situated on a dead-end street next to an up and coming residential subdivision, making it ideal for the current site-plan approved multi-residential development which includes 27 single-story slab on grade townhouse units. Municipal water and sewer services at lot line. All Studies required for re-zoning and site plan approval were completed. This land parcel presents a unique chance for developers and investors to capitalize on the increasing demand for housing. Don't miss out on this prime piece of real estate! (id:47351)
9471 Sideroad 17 Road N
Erin, Ontario
Are you ready to answer the question why have I been working so much over the years? It's time to retreat to a modern estate home and leave the city behind. When work is done, you want to come home to a place that calms your mind and sets the stage for the next phase of family memories and long term roots. Your first drive up the tree lined driveway couldn't be more picturesque as you approach this tucked-away home in the quiet town of Erin. Before you park in your 3 car garage you will of course, have passed the 25 x 40 heated workshop and loft which, in addition to being perfect for your toys is ideal for a woodshop, art studio, she-shed or anything else you've been saying you've wanted for the last 5 years. Now inside, this is the entertainers layout that other places think they have. Stay connected to the party from the large, well-appointed kitchen and keep sightlines to the living room as you host the people closest to you. You'll be able to hear them talking about how they wished they bought it because of the multiple walkouts, huge bedrooms, spa ensuite and access to the hot tub FROM. THE. BEDROOM. The basement is where the lifestyle ramps up even more, and is also the perfect place for the kids to stay when the older ones are home from school. Custom designed for a good time with the people you want to spend your time with, every sqft is done with enjoyment in mind. The backyard, everything you hope country living would feel like as you sit by the fire, or grill dinner. At night, in the hot tub, the loudest noises you'll hear is snow hitting the branches. This home works for you, your spouse, your kids and your future. It's time to make a move into an estate that's located just outside the city ... for a reason. (id:47351)
69 Laing Street
Toronto, Ontario
Bright and airy 2 Storey home with fully fenced yard in Leslieville! This 3-bedroom, 2-bathroom home features a bright, open-concept main floor with potlights throughout. Enjoy an eat-in kitchen that opens onto a private deck perfect for summer evenings in your fully fenced yard. The second floor offers three spacious bedrooms and a full bathroom, while the finished basement adds a versatile rec room, laundry facilities, and an additional bathroom. The home abuts a laneway offering an abundance of natural light to flow in through the large windows. Enjoy convenient access to shops, supermarkets, The Beaches, downtown Toronto, the popular History music venue, schools, banks, sports fields, and a variety of great restaurants. Steps to streetcar on Queen St E, and across from the serene Maple Leafs Forever Park, this home places you right at the heart of vibrant city living with the tranquility of nature close by. Photos virtually staged. (id:47351)
5 Supino Crescent
Brampton, Ontario
Gorgeous Detached Home in The Vales of Castlemore! Located in a quiet, family-friendly neighborhood, this stunning, freshly painted 4-bedroom home offers the perfect setting for comfortable living. Step into the beautifully updated kitchen, featuring premium quartz counter tops, a stylish butcher block island with a stainless steel farmhouse sink, and a professional-grade Viking gas stove and range hood ideal for home chefs! Elegant crown moulding throughout, 9-ft ceilings, and spacious rooms add to the charm. Upstairs, enjoy the convenience of three washrooms, making busy mornings easier for the whole family. The finished legal basement includes two separate units, offering high rental income potential. This home perfectly combines style, functionality, and an unbeatable location in a welcoming community ideal for families and investors alike! (id:47351)
Bsmt - 1017 Blythwood Road
London, Ontario
A perfect basement apartment situated in a well sought-after neighbourhood close to Western University and downtown London. This all-inclusive basement apartment has 2 bedrooms, a fully functional kitchenette, bathroom, a laundry closet with a separate entrance that is perfect for a young couple or two professionals looking to live in a lovely and peaceful environment with a shopping and dining districts near by. The Oakridge community boasts great schools, shopping, dining, recreational and a safe family-oriented area. This is a perfect place for you, be the first to lease if before anyone else. **EXTRAS** Showings are set up through Broker Bay. Offers welcome anytime with 48 hours irrevocability along with the rental application, credit report, ID, employment letter & references. Show with love & (id:47351)
102 - 318 Spruce Street
Waterloo, Ontario
Attention To All Investors And Users! Located On The Ground Floor Of Sage 2 Condos In The Heart Of Waterloo. Extremely Close Proximity To University Of Waterloo And Wilfrid Laurier University. In Area With Shortage Of Retail To Capture The Heavy Residential Traffic. 15 Feet Clear High Ceilings Without Poles & Direct Street Exposure. It Has Kitchen, Washroom One Underground Parking Space And Storage. This Prime Retail Space Would Suit Many Uses Both Retail And Professional! **EXTRAS** The Owner Is Currently Running Convenience And Vape Store. Liquor License is Available. The Buyer Can Either Take Over The Business ($20-$30k Inventory) Or Take Vacant Possession. (id:47351)





