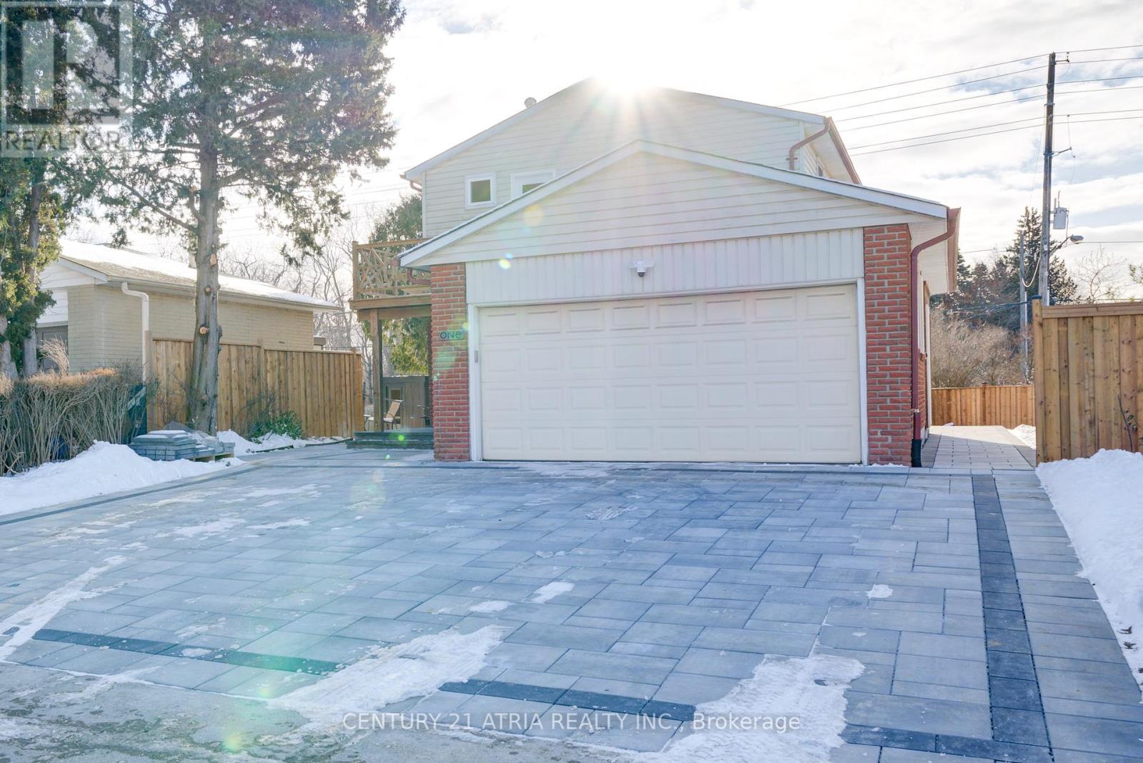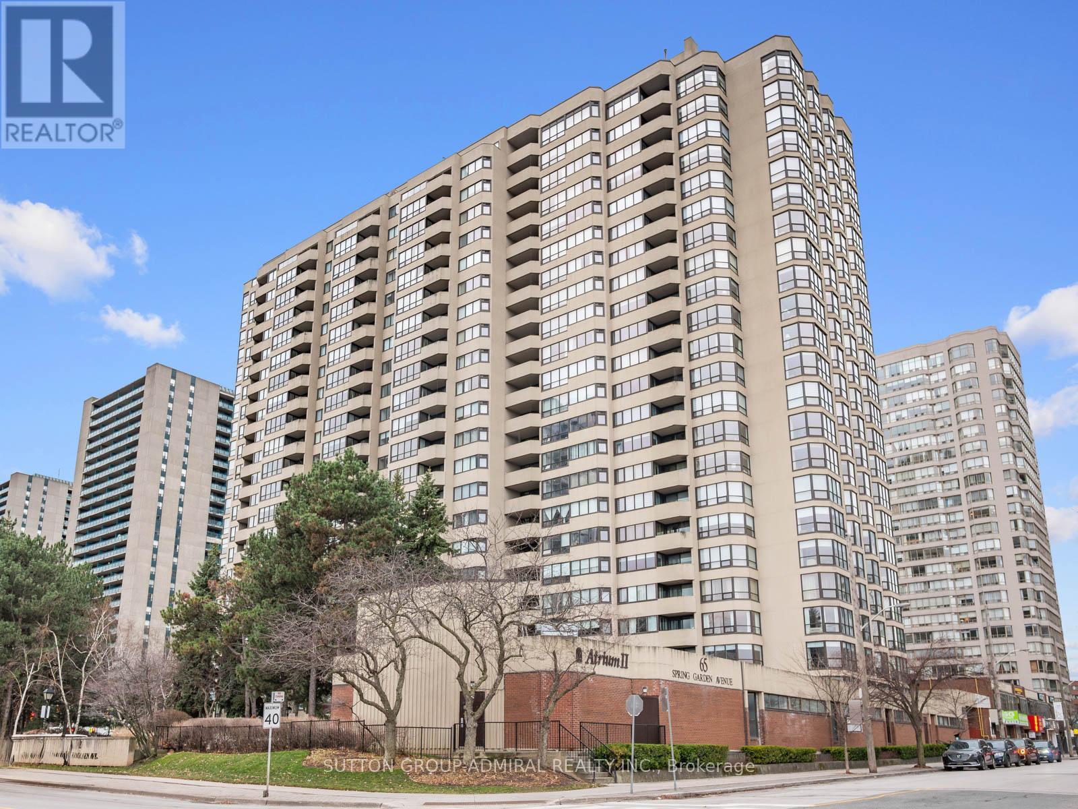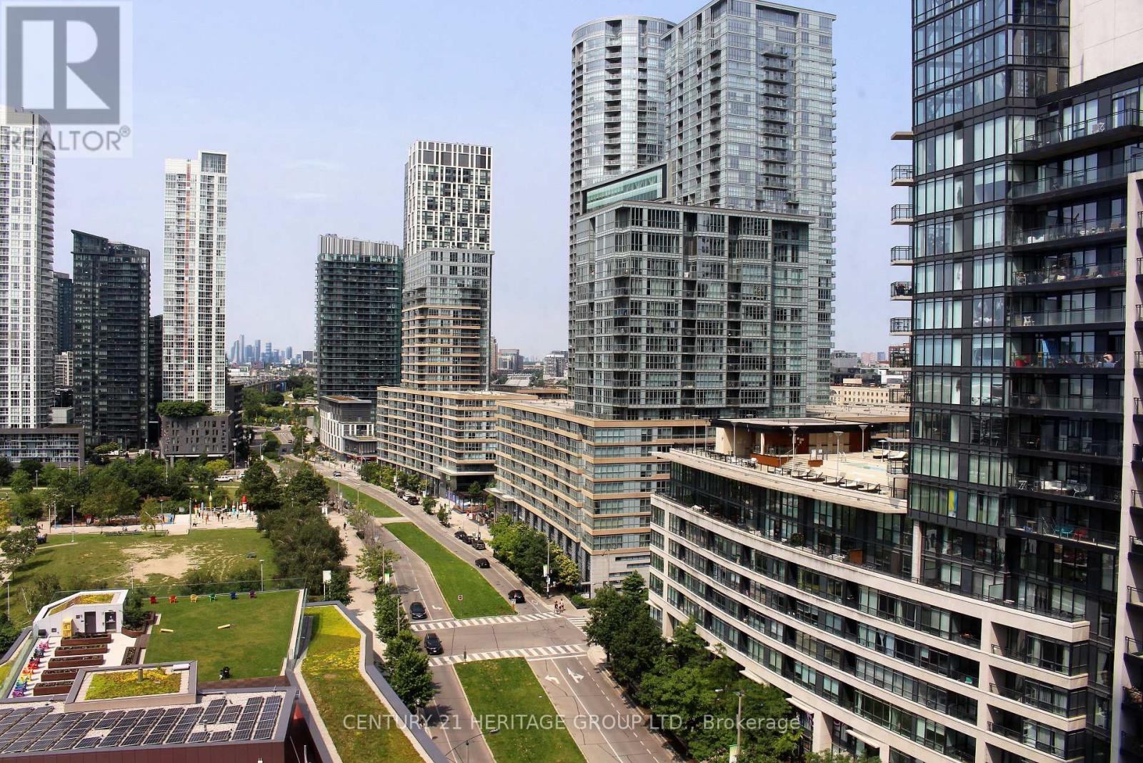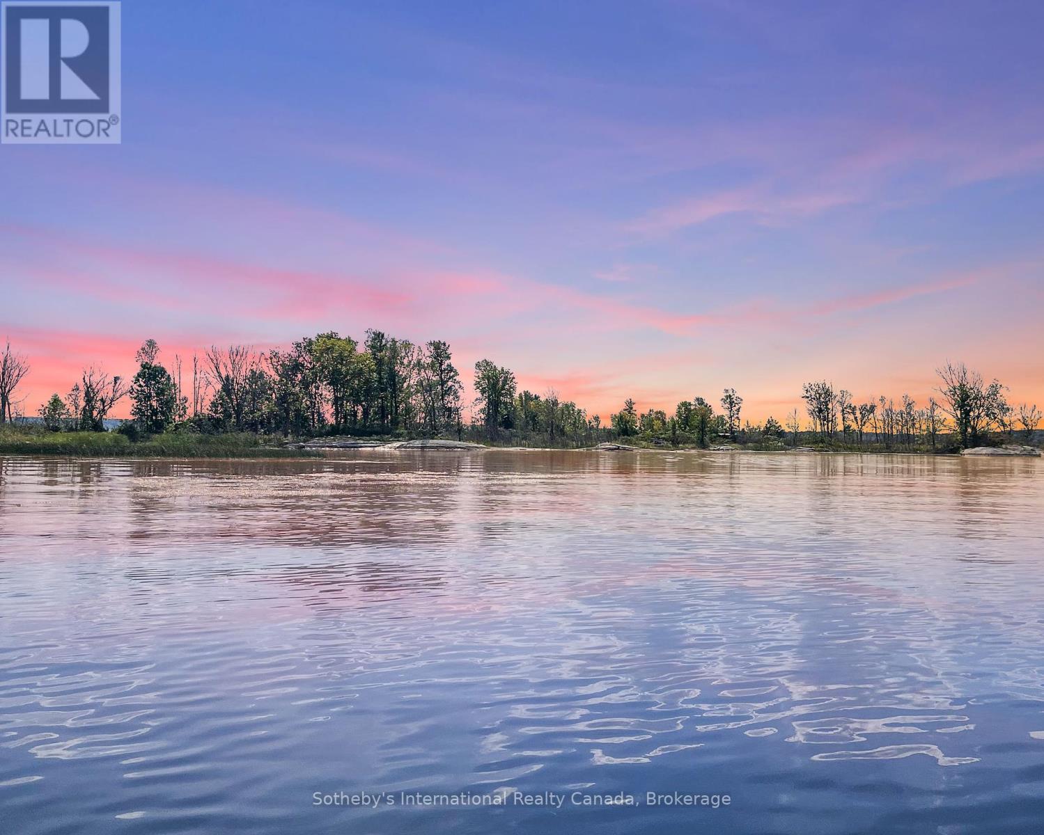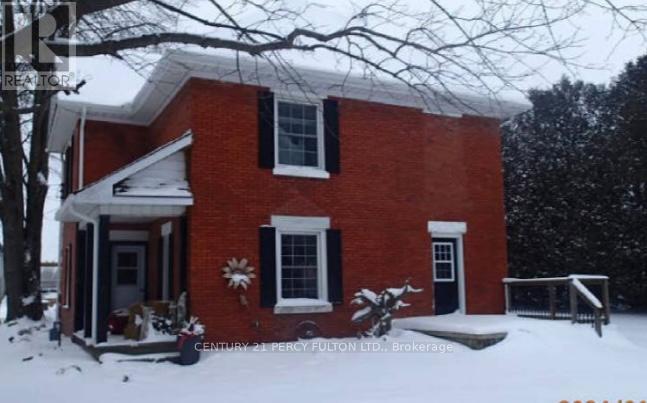1 Hamilton Hall Drive
Markham, Ontario
Beautifully renovated 5-bedroom home in a highly sought-after neighbourhood, with $350K spenton stunning upgrades throughout. The bright, open layout features generously sized bedrooms. The home boasts two brand new kitchens high-end appliances, and a second kitchen in the newly finished basement. Step outside to a private yard with natural stone landscaping, abuts onto serene green space. With a double garage, newly interlocked driveway, you'll have ample parking. Located near top-rated schools, and just moments from highways, and shopping area. Move in and enjoy this beautiful home which has been renovated from top to bottom. **EXTRAS** Prime Location Close to Hospital, Schools, Transit, GO Train, Main St Markham, Markville Mall, Easy 407 Access. (id:47351)
1 Huckleberry Lane S
Markham, Ontario
Remarkable Home With Award Winning Architecture In The Heart Of Bayview Glen. Spectacular Blend Of Luxury, Comfort & Modern Living. A Grand Entrance. Over 9000 SqFt Of Welcoming Sun-Filled Layout Throughout. 15 Car Parking. Beautifully Landscaped. Elegant Entertaining Spaces- Engaging Family Room, Private Theatre, Wet Bar, Library, Elevator, Walk Up Basement To Huge Fenced Backyard. Very Tastefully Furnished With All Upscale & Designer Pieces Worth Of $400K Incusive In Price. A Perfect Blend Of Art Showcasing Warm Lifestyle. All Customizations Done With Grander Looks & Convenience In Mind. Architectural Ceiling, Wall Treatments, Heated Flooring- Main Floor. A State Of The Art Custom Kitchen, Chef's Prep Kitchen. Dynamic Prime Bedroom Suite Is A Sanctuary With Sitting Room, Dressing Room, Spa Bath, Snack Station, Coffee Bar. Finished Lower Level With Dedicated Wine Rooms For The Wine Connoisseur, Exercise Room, Bar, Games Room, Sauna, Full Nanny Suite With Separate Kitchen. Nothing Spared To Imagination. List goes on...!! **EXTRAS** Close To The Bayview Golf And Country Club, One Of Canada's Top 100 Courses! Greenbelt & Creek! (id:47351)
12339 9th Line
Whitchurch-Stouffville, Ontario
Welcome to **12339 9th Line**, a stunning custom-built two-storey detached home in the heart of Stouffville, blending modern luxury with timeless charm. Carefully upgraded, this elegant property features a contemporary kitchen with brand-new stainless steel appliances, four spacious bedrooms, shiny modern bathrooms with new vanities and toilets, and gleaming hardwood floors throughout. Enhanced with a new roof, windows, doors, and a thoughtfully designed entrance, it also boasts interlock pathways and a new fence for added curb appeal and outdoor enjoyment. Conveniently located near all modern amenities, excellent schools, and just a 7-minute walk to Stouffville GO, this home is a perfect mix of style, comfort, and convenience a must-see! (id:47351)
85 Devins Drive
Aurora, Ontario
Whether your seeking a spacious family residence, an income-generating property, or a combination of both, this home delivers on every front. Nestled in the sought-after neighborhood of Aurora Heights, this renovated 3 bedroom bungalow offers timeless charm. With a stunning backyard retreat and the unique feature of two legal non-conforming one-bedroom units with a separate entrance, this property is as versatile as it is beautiful. Step through the front door into a bright and open main floor, where natural light pours in through large window. The living room, spacious and inviting, is perfect for relaxing or entertaining, while the adjacent dining area provides an elegant setting for family meals and celebrations. At the heart of the home is the fully renovated kitchen, designed to be both beautiful and practical. It features custom cabinetry with quartz countertops, Stainless appliances, including a gas range and a double-door refrigerator, ensure the kitchen is equipped for all your culinary needs. The main floor is thoughtfully laid out, with three generously sized bedrooms offering plenty of space. Each bedroom is bright and airy, with ample closet space. The beautifully updated bathroom on this level adds to the comfort and convenience. The lower level has been transformed into two separate one-bedroom units, each with its own private entrance. These legal non-conforming units are fully self-contained, making them ideal for rental income. Together, these units generate over $2,600 per month, providing a smart investment opportunity. Each unit includes a living area, a functional kitchen, and a comfortable bedroom, offering an excellent option for tenants or extended family. Meticulously landscaped with a lush lawn, mature trees, and vibrant flowerbeds, this outdoor space is perfect for relaxation and recreation. A spacious deck, complete with a gazebo, provides an ideal setting for outdoor dining, entertaining, or simply enjoying a peaceful morning coffee. (id:47351)
11 John Davis Gate
Whitchurch-Stouffville, Ontario
Welcoming all offers anytime! Experience luxury in this stunning one-of-a-kind, approx. 3500 sq-ft+ additional 1500 sq-ft lower level,5+3 bed,5+1 bath,1+1 Kitchen home on a premium 48 ft lot. 200k in renovation and upgrades. Full home has all high-quality quartz countertop in all 6 baths and 2 kitchens. Bathrooms comes with upgraded lighting, black-finish mirrors, faucets and handles. Brand new window shades through-out the home. Upgraded lighting on all floors. Home comes with Interlocked pathway leading to separate entrance to lower level. Upon entering, you're welcomed with high ceilings with floor to ceiling luxury wainscotting with airy ambiance Benjamin Moore Chantilly Lace white paint finish and smooth white ceilings. The home comes with interior and exterior luxury pot lights throughout the home. The home comes with builder-grade luxury dark-espresso hardwood flooring through-out the first floor and second. The main floor features an office with glass French doors and luxury floor to ceiling wainscotting. Entertain guest in the formal living and dining rooms with floor to ceiling luxury wainscotting, upgraded lighting and pot lights. Relax in a large family room, highlighted with floor to ceiling wainscotings with built-in gas fireplace, upgraded lighting and pot lights. The gourmet kitchen is a chefs delight, equipped with top of the line stainless steel appliances, Italian-made gas-burner stove and ample counter space. With upgraded staircase with black metal rods railing leading to the 5 bedrooms with walk-out balcony, 4 bathrooms and laundry. Please note, Sellers does not warrant retrofit status of the basement. Walking down to the lower basement level, boosting an additional 3 large bedrooms, bathroom with luxury finish and 1 full kitchen with quartz island. Full potlights through-out lower level. Backyard is MUST SEE with full LARGE deck and additional firepit lounge with built-in seating with lighting with luxury interlock and garden. (id:47351)
116 - 460 William Graham Drive
Aurora, Ontario
Welcome to the Meadows of Aurora! Aurora's finest Senior Lifestyle community, dedicated to cultivating relationships that allow seniors(55+) to live together. With a state-of-the-art resort style facility located on 25 acres, enjoy your retirement surrounded by lush greenery in a building with amenities not found elsewhere. Living in the Meadows is an experience unparalleled, featuring a full activity calendar with exciting exercise classes, game days, movie screenings and more, entertainment is plentiful with the plethora of amenities provided (see Extras for list). This spacious, 1204 sq ft. 2 bed, 2 full bathrooms, suite with 10' ceilings, provides a great floor plan that assists with seamlessly transitioning into senior living. This unit features a spacious kitchen with plenty of cupboard and countertop space, full stainless steel appliances, and a walkout to your beautiful patio space. Unit comes with underground parking spot and locker. Maintenance fees include property taxes, water, heat/ac. Monthly costs paid directly by the Purchaser: Hydro based upon individual usage. $110 Communication Package, telephone, TV & Internet. $75 Amenity fee for the upkeep of all amenities. **EXTRAS** Amenities include: Activity Room, Party Room, Family Lounge, Games Room, Meadows Cafe, Arts and Crafts Room, Pickle Ball Court, Library, Outdoor Patio Lounge and BBQ, Fireside Lounge, Hair Salon, Fitness Center, Car Wash and many more! (id:47351)
Ph 11 - 7890 Jane Street
Vaughan, Ontario
YES' ITS A PENT HOUSE , ON 57TH FLOOR. Introducing Transit City 5, A penthouse in A Stunning Residential Tower At The Heart Of The Rapidly-Growing Vaughan Metropolitan Centre Community. Practical 1 Bed +1 Bathroom, Living Space With Floor-To-Ceiling Windows And A Walk-Out To Outdoor Balcony. Open Concept Dining Area Flowing Into Living Room From Kitchen. Stylish Modern Kitchen With Integrated Appliances, Cabinetry And Backsplash. Primary Bedroom With Its Own En suite Bath, Closet And Floor-To-Ceiling Windows. Laminated Flooring Throughout. Within Walking Distance From TTC Subway Station And Transit Hub, Making Commuting A Breeze. Plus, With Nearby Shopping At Costco, IKEA, Walmart, Vaughan Mills, And Wonderland. Close To York University And Two Highways, With Easy Access To Downtown Toronto Via Subway. Internet Included! Don't Miss Out This Opportunity! (id:47351)
202 - 460 William Graham Drive
Aurora, Ontario
Welcome to the Meadows of Aurora! Aurora's finest Senior Lifestyle community, dedicated to cultivating relationships that allow seniors(55+) to live together. With a state-of-the-art resort style facility located on 25 acres, enjoy your retirement surrounded by lush greenery in a building with amenities not found elsewhere. Living in the Meadows is an experience unparalleled, featuring a full activity calendar with exciting exercise classes, game days, movie screenings and more, entertainment is plentiful with the plethora of amenities provided (see Extras for list). This spacious, 1050 sq ft. 2 bed, 2 bathrooms, suite with 10' ceilings, provides a great floor plan that assists with seamlessly transitioning into senior living. This unit features a spacious kitchen with plenty of cupboard and countertop space, full stainless steel appliances, and a walkout to your beautiful patio space. Unit comes with underground parking spot and locker. Maintenance fees include property taxes, water, heat/ac. Monthly costs paid directly by the Purchaser: Hydro based upon individual usage. $110 Communication Package, telephone, TV & Internet. $75 Amenity fee for the upkeep of all amenities. **EXTRAS** Amenities include: Activity Room, Party Room, Family Lounge, Games Room, Meadows Cafe, Arts and Crafts Room, Pickle Ball Court, Library, Outdoor Patio Lounge and BBQ, Fireside Lounge, Hair Salon, Fitness Center, Car Wash and many more! (id:47351)
515 - 460 William Graham Drive
Aurora, Ontario
Welcome to the Meadows of Aurora! Aurora's finest Senior Lifestyle community, dedicated to cultivating relationships that allow seniors(55+) to live together. With a state-of-the-art resort style facility located on 25 acres, enjoy your retirement surrounded by lush greenery in a building with amenities not found elsewhere. Living in the Meadows is an experience unparalleled, featuring a full activity calendar with exciting exercise classes, game days, movie screenings and more, entertainment is plentiful with the plethora of amenities provided (see Extras for list). This spacious, 1129 sq ft. 2 bed, 2 bath, suite provides a great floor plan that assists with seamlessly transitioning into senior living. This unit features a spacious kitchen with plenty of cupboard and countertop space, full stainless steel appliances, and a walkout to your beautiful patio space. Unit comes with underground parking spot and locker. Maintenance fees include property taxes, water, heat/acMonthly costs paid directly by the Purchaser: Hydro based on individual usage. $110 Communication Package, telephone, TV & Internet. $75 Amenity fee for the upkeep of all amenities. **EXTRAS** Amenities include: Activity Room, Party Room, Family Lounge, Games Room, Meadows Cafe, Arts and Crafts Room, Pickle Ball Court, Library, Outdoor Patio Lounge and BBQ, Fireside Lounge, Hair Salon, Fitness Center, Car Wash and many more! (id:47351)
115 - 460 William Graham Drive
Aurora, Ontario
Welcome to the Meadows of Aurora! Aurora's finest Senior Lifestyle community, dedicated to cultivating relationships that allow seniors(55+) to live together. With a state-of-the-art resort style facility located on 25 acres, enjoy your retirement surrounded by lush greenery in a building with amenities not found elsewhere. Living in the Meadows is an experience unparalleled, featuring a full activity calendar with exciting exercise classes, game days, movie screenings and more, entertainment is plentiful with the plethora of amenities provided (see Extras for list). This spacious, 1129 sq ft. 2 bed, 2 bathrooms, suite with 10' ceilings, provides a great floor plan that assists with seamlessly transitioning into senior living. This unit features a spacious kitchen with plenty of cupboard and countertop space, full stainless steel appliances, and a walkout to your beautiful patio space. Unit comes with underground parking spot and locker. Maintenance fees include property taxes, water, heat/ac. Monthly costs paid directly by the Purchaser: Hydro based upon individual usage. $110 Communication Package, telephone, TV & Internet. $75 Amenity fee for the upkeep of all amenities. **EXTRAS** Amenities include: Activity Room, Party Room, Family Lounge, Games Room, Meadows Cafe, Arts and Crafts Room, Pickle Ball Court, Library, Outdoor Patio Lounge and BBQ, Fireside Lounge, Hair Salon, Fitness Center, Car Wash and many more! (id:47351)
307 Boswell Drive
Clarington, Ontario
Stunning All-Brick Jeffery Model Home with New Upgrades! This beautifully updated home is located in a prime location just steps away from a fantastic shopping center (Walmart, Canadian Tire, Loblaws, Home Depot, Tim Horton and more). Freshly Painted throughout, offering a bright and modern look. Brand-new light fixtures and a stylish kitchen fan. Luxury Kitchen with quartz countertops, ceramic tile flooring, pot lights, gourmet cabinetry featuring crown molding and valance lighting, and a stunning slate backsplash. Oak Staircase and a well-maintained backyard with no neighbors behind, providing ultimate privacy.Breakfast Bar Island perfect for entertaining or casual meals.Spacious Master Bedroom with double walk-in closets.Two large bedrooms with a convenient jack n jill bathroom.No sidewalk for snow cleaning. Easy access to transit and just minutes to the highway, Beach Park, and all amenities.A vibrant, family-friendly community perfect for your growing family. **EXTRAS** Please Note: All staging furniture and decor are the property of the staging company and will be removed after the sale. (id:47351)
179 Old Yonge Street
Toronto, Ontario
Experience the epitome of modern luxury living in this exquisite contemporary masterpiece located in the prestigious St. Andrew neighborhood. Step into a world of sophistication and style with this unique side-split 5+1 bedroom home, each with its own ensuite bath, setting it apart from the ordinary. Boasting approximately 6,200 square feet of living space, this home is perfect for a large family and all their guests. Indulge in the 10-foot high ceilings and large windows throughout, complemented by contemporary fireplaces, a modern and sleek kitchen, in-floor lighting, and a spacious master bedroom featuring a room-sized walk-in closet, balcony, steam shower and a double-sided fireplace. For the golf enthusiasts, this home is a dream come true with a PGA Pros' favorite golf room and simulator, that doubles as a movie room with large screen and projector. After a round of golf, unwind in the sauna located in the lower level massage room, adding a touch of relaxation and luxury to your everyday life. Don't miss this opportunity to live in a home that truly stands out from the rest! ***Seller will accept crypto currency as payment*** **EXTRAS** Sub-Zero Fridge, Wolf Gas Range, Miele Oven, Miele Coffee System, Washer/Dryer, Dishwasher, Built-In Speaker System, Sonos System, Heated Driveway, Heated Walk-Out, Heated Garage Floor, and Heated Basement Floor (id:47351)
2811 - 155 Yorkville Avenue S
Toronto, Ontario
Chic Downtown Living W/World Class Amenities At Your Doorstep in the Heart of Yorkville! Endless Boutique Shopping, Fine Dining, & Entertainment Just Steps Away, Plus Major Attractions Such As Casa Loma & Evergreen Brickworks & UofT all just Minutes Away. Commuting made easy w/ easy access to TTC & DVP. Combined Living/Kitchen Area Ft. Large South Facing Bay Window, Elegant Appliances W/Cabinet Facade, Caesarstone Counter. Stylish Bdrm W/Glass Drs & Panels. Modern 4-Piece Main Bathroom W/Caesarstone Counter. Ensuite Laundry Rm W/Washer/Dryer Combo & Built-In Shelving/Hanging Space. **EXTRAS** Current A+ Tenant is paying market value rent and willing to stay if desired by the Buyer. Inquire with L/A if interested. (id:47351)
1011 - 35 Mariner Terrace
Toronto, Ontario
Wake up to beautiful south-facing views of the lake and harbour! Welcome to Harbour View Estate, where luxury meets convenience in Toronto's iconic Harbourfront community. This 1-bedroom plus den condo offers the perfect blend of modern design and urban living, just steps from the PATH, Union Station, Rogers Centre, Scotiabank Arena, the Waterfront, and top-tier restaurants. Commuting is a breeze with easy access to downtown, the Gardiner Expressway and major streets, making this location a dream for city dwellers and professionals alike. Enjoy only having a short walk to King West, the Financial District and the Entertainment District. The unit features a spacious floor plan with a versatile den that can be used as a second bedroom, home office, guest space, or reading nook. The modern and elegant washroom includes a luxurious rainfall walk-in shower. The open-concept kitchen features a gas stove and granite countertops, and flows seamlessly into the living area. A private balcony provides amazing views. Convenience is unmatched with an included parking spot - which is between two other spots, and so not next to any pillars. ALL utilities are included in the maintenance fees, ensuring worry-free living and no surprise monthly bills. Residents enjoy exclusive access to resort-style amenities through the SuperClub: Olympic-sized indoor pool, weights, cardio machines, basketball / volleyball court, bowling alley, running track, theatre room, party room, lounge and tennis courts. This condo is an exceptional opportunity to enjoy vibrant city living, making it ideal for professionals, downsizers, or investors. Don't miss your chance to experience Harbourfront living at its finest book your private tour today! **EXTRAS** Maintenance fees include ALL utilities access to amenities: bowling alley, basketball court, gym, squash courts, walking track, Olympic-sized indoor pool, theater room, leash-free park, tennis courts, party room, social area, & kids room. (id:47351)
75 Arjay Crescent
Toronto, Ontario
Nestled in Toronto's prestigious Bridle Path community, this exquisite detached two-story home offers over 8,000 sq. ft. of refined living space. Designed for luxury and comfort, this gated estate boasts a circular driveway, double-door garage for 3 cars, and parking for 10 more. Sophisticated design meets functionality with wainscoting panels, coffered ceilings, and heated marble floors. The living, dining, and family rooms provide expansive entertaining spaces, while the family room features walnut coffered ceiling and a cozy fireplace. The chefs kitchen is a culinary masterpiece with granite counters, a Sub-Zero paneled fridge and freezer, Wolf 6-burner stove, built-in Miele coffee machine, wine chiller, and butlers pantry. A private office completes this level. The upper floor, illuminated by a stunning dome-patterned skylight, features 4 bedrooms with vaulted ceilings, walk-in closets, and luxurious ensuites. The primary suite boasts marble heated floors, a steam shower, air jet tub, and a private linen closet. A second-level laundry room with premium appliances adds convenience. The lower level is a retreat with a nanny suite, heated floors, a wet bar, sauna, gym, and recreation area with a fireplace and walk-out to a professionally landscaped 288-ft-deep backyard. An elevator connects all levels. This iconic estate blends timeless sophistication with modern amenities in one of Toronto's most sought-after neighborhoods. (id:47351)
1701 - 231 Fort York Boulevard
Toronto, Ontario
Wow - look at that view! Welcome to the gem of Fort York @ Atlantis - this open concept & bright unit features all the space you need, with a view of beautiful lake Ontario. Upgraded flooring, stainless steel appliances compliment a large open concept & renovated kitchen that won't make you feel stuffy - it's the perfect setup for entertaining! Floor to ceiling windows bring in light all day long - the spacious bright bedroom features a corner view of the lake & lots of storage, the functional den is perfect as a work-from-home space or reading nook. Includes Parking & Locker! Steps from brand new Loblaws, Shoppers, Bentway, Waterfront, Restaurants & TTC. Fantastic unit for first time homebuyers, upgrading & investors alike. Enjoy 24 hour concierge/security - amenities are hotel-like, and include an indoor pool, large gym, outdoor terrace with bbqs, sun deck, hot tub, theatre room, games room, yoga studio and guest suite. **EXTRAS** Fridge, Stove, newer dishwasher, B/I microwave/hoodfan, stove, newer large capacity LG washer & dryer, electrical light fixtures, window coverings. (id:47351)
210 - 65 Spring Garden Avenue
Toronto, Ontario
Classic Modern Unit With a Touch of Elegance - Move-In Ready - No Renovations Needed! Immaculately Kept Expansive Corner Suite With Tons of Natural Light In Willowdale East! 2-Beds + Den, 2-Baths With Over 1,873 Sq Ft Of Living Space With A North-West Facing Balcony, Oakwood Engineering Hardwood, Custom Crown Moulding, Pot Lights & Custom Cabinetry Throughout. Unique Layout With a Den Plus Separate Family Room Offering Dry Bar/Bar Nook & 2 Bay Windows for Additional Living Space. Open Concept Living Room & Dining Room Including Built-In Sound System With 5 Speakers & Control Centre, Wainscotting, Built-In Sideboard For Storage & Medallion For Chandelier Placement. Eat-In Kitchen With Breakfast Area, Custom Cabinetry With Frosted Glass, Stainless Steel Appliances, Marble Countertops & Under-Mount Lighting. Primary Bedroom With Double Door Entry, Custom Built-In Shelving W/ 5 Jewellery Drawers, Walk-Out To Balcony, Expansive Walk-In Closet With Built-In Shelving For Clothes & Shoe Racks, 3pc Ensuite Bathroom With Ceramic Tile, Glass Shower, Built-In Vanity & Linen Closet. Easy Access To 2nd Bedroom With Connecting Door. 2nd Bedroom With Double-Door Closet, Mirrored Wardrobe & Track Lighting. 4pc 2nd Bathroom With Black Ceramic Tile & Swarovski Crystal Hardware On Cabinetry. Separate Laundry Room With Built-In Shelving, Stacked Washer/Dryer Combo & 2nd Fridge. The Lower Unit Offers Convenient Stair Access And Easy Entry. Minutes To Yonge/Sheppard Shopping Centre, Sheppard-Yonge TTC Subway Station, North York Central Library, Parks, Schools & So Much More! Building Amenities Include: 24/7 Security/Concierge, Basketball & Squash Courts, Gym, Locker Room, Pool & Sauna. **1 Parking & 1 Exclusive Locker** **EXTRAS** See Sched D attached for full list of features and upgrades. All included maintenance (Heat, Water, Hydro, AC, Cable TV) with Rogers Ignite cable/internet package. (id:47351)
1802 - 15 Fort York Boulevard
Toronto, Ontario
Enjoy The Spectacular Clear West View of Downtown Toronto and Lake Ontario! This Freshly Painted, One Bedroom + Den Condo Unit Offers an Open Concept Design With Floor To Ceiling Windows with Lots Of Natural Light, Large Open Balcony and a Conveniently Close Parking Spot and Locker to Entrance. Close To All Amenities, Cn Tower, Rogers Center, Scotia Bank Arena, Union Station. Easy Access to Transit, Gardiner and Lakeshore. New facilities include Bishop Macdonell Catholic School, Jean Lumb Public School, The Canoe Landing Community Recreational Centre and Child Care Centre. Do Not Miss out on Viewing this Gem! **EXTRAS** Fridge, Stove, Dishwasher, Stacked Washer and Dryer, 1Parking Spot, 1 Locker (id:47351)
A17 - 4838 Switzer Drive
Southwest Middlesex, Ontario
Are you looking for a home located on a large country sized leased lot, backing onto a treed ravine and surrounded by numerous recreational activities, yet close to all amenities? Then you need to have a look at this year round home located in SILVER DOVE ESTATES! This is a one floor double wide home built in 2017 by Comfort Homes and set on a concrete slab with an enclosed crawl space storage area beneath. This 1153 sq ft Bungalow features a bright west facing Livingroom with a cozy Fireplace, an open concept Dining area and Kitchen with a centre island and 4 newer appliances are included, a centrally located 4 piece Bath, Laundry Room with Washer and Dryer included, 2 Bedrooms - the Primary with a walk-in closet and a large 4 piece Ensuite Bath. Outside you'll find 2 sheds - both with hydro, one is 12' x 14' and the other is 8' x 12'. Park fees will change to "Market Values" upon new ownership and includes water, Current costs include Water/Sewer testing $36.20/month for 6 months from November to April only. Silver Dove Estates is a unique recreational facility with seasonal and 12 month living options. It includes a salt-water Swimming Pool, a Recreation Hall with Washrooms and showers, a Pond, Mini golf, Shuffleboard, Horseshoe pits and Natural Hiking Trails. This facility is serviced by a self contained sewage system and community well. Details on the park can be found at www.silverdoveestates.com. 8 minutes to Appin, 12 minutes to Dutton and 35 minutes to Costco London Ontario (id:47351)
0 Island 64, 64h & 65
Georgian Bay, Ontario
* BOAT ACCESS ONLY * This is a rare opportunity to own a stunning three-island archipelago in scenic Georgian Bay. The main island spans 5.196 acres with 3,015 feet of pristine shoreline. The second island measures 3.6 acres and boasts a shoreline perimeter of 2,694 feet. The third island is 0.291 acres and has a shoreline perimeter of 423 feet. These islands are situated close enough to each other to allow for easy bridge construction or enjoyable wade between them. The islands are blessed with granite outcroppings, level terrain, and a mix of deciduous and evergreen trees. Multiple vantage points offer sweeping views of the surroundings, ensuring you can soak up the sun from dawn to dusk. A small storage shed and two sections of aluminum frame dock currently adorn the main island, providing ample space to park your boat. These islands provide countless opportunities to build your dream cottage and enjoy 360-degree views. Privacy is guaranteed as the nearest inhabited island is half a kilometer away. You can easily boat to various restaurants, stores, and LCBO locations along the shore from this location on Georgian Bay. In addition, you will find numerous golf courses, walking trails, ski resorts, and OFSC Trails in close proximity. Access is a breeze, with only a short five-minute boat ride to marinas located directly off Highway 400 in Waubaushene. This idyllic retreat is only 1.5 hours north of the GTA, making it the perfect escape. Buyer is responsible for Lot Levees and Development fees upon applying for a building permit. (id:47351)
679 Norfolk County Rd Road
Norfolk, Ontario
Welcome to 679 Norfolk County Road 28, Langton!Nestled on a picturesque 1-acre lot, this stunning 5 bedroom home offers the perfect blend of country charm and modern convenience. The spacious layout features an open-concept with large windows that bathe the home in natural light making it perfect for growing families or multi-generational living.Step outside and enjoy the tranquility of rural life, with a sprawling yard offering endless opportunities for gardening, outdoor activities, or simply relaxing in your private oasis.Located just minutes from Langton, youll enjoy the best of small-town living while being conveniently close to schools, parks, and amenities. Dont miss this rare opportunity to own a beautiful home in a serene setting! (id:47351)
303 - 295 Mackay Street
Ottawa, Ontario
This elegant 1-bedroom + den, 2-bathroom condo offers a thoughtfully designed layout featuring a spacious open-concept kitchen, dining, and living area, ideal for entertaining or relaxing in style. The modern kitchen is equipped with high-end appliances, ample cabinetry, and sleek countertops. The generous primary bedroom boasts a walk-in closet and a luxurious ensuite bathroom, while the additional full bathroom provides added convenience for guests. Step outside to an exceptionally large private balcony, perfect for enjoying outdoor living or quiet moments with a view. With garage parking and storage, this unit combines comfort, style, and functionality in a prime location. (id:47351)
310 - 180 Metcalfe Street
Ottawa, Ontario
Experience the epitome of luxurious urban living in this stunning 1Bed/1Bath unit located in the prestigious Met Building, right in the heart of Ottawa. Boasting 604 sqft of sophisticated living space, this apartment combines modern design with an unbeatable location. Just a short walk from the ByWard Market, Parliament Hill, Rideau Centre, and the scenic Rideau Canal, you'll have cafes, boutique shops, and Ottawa's finest dining at your doorstep. Step into an expansive, open-concept floor plan accentuated by designer touches throughout. The kitchen, a true chef's delight, flows seamlessly into a living area bathed in natural light from the floor-to-ceiling wall-to-wall windows. Every detail of this unit speaks to contemporary elegance and functionality. The Met Building itself offers an array of premium amenities that elevate your lifestyle. Enjoy the warmth of the lobby lounge with its inviting fireplace, stay active in the state-of-the-art fitness center, or unwind in the indoor pool. For professionals, the private meeting and conference rooms provide an excellent workspace. Hosting movie nights is effortless in the private cinema, and the outdoor terrace presents breathtaking views of downtown Ottawa. With features like EV parking and a concierge service, convenience is at your fingertips. This apartment isn't just a space; it's an experience. Live where luxury meets lifestyle, in the heart of it all. Welcome to your new haven in downtown Ottawa. Two most recent pay stubs, two government-issued photo IDs and fully completed rental application required. Underground parking available for $250/monthly. EV Charger available for a fee. Parking and locker are extra and depend on availability. (id:47351)
213 - 180 Metcalfe Street
Ottawa, Ontario
Experience the epitome of luxurious urban living in this stunning Studio unit located in the prestigious Met Building, right in the heart of Ottawa. Boasting 625 sqft of sophisticated living space, this apartment combines modern design with an unbeatable location. Just a short walk from the ByWard Market, Parliament Hill, Rideau Centre, and the scenic Rideau Canal, you'll have cafes, boutique shops, and Ottawa's finest dining at your doorstep. Step into an expansive, open-concept floor plan accentuated by designer touches throughout. The kitchen, a true chef's delight, flows seamlessly into a living area bathed in natural light from the floor-to-ceiling wall-to-wall windows. Every detail of this unit speaks to contemporary elegance and functionality. The Met Building itself offers an array of premium amenities that elevate your lifestyle. Enjoy the warmth of the lobby lounge with its inviting fireplace, stay active in the state-of-the-art fitness center, or unwind in the indoor pool. For professionals, the private meeting and conference rooms provide an excellent workspace. Hosting movie nights is effortless in the private cinema, and the outdoor terrace presents breathtaking views of downtown Ottawa. With features like EV parking and a concierge service, convenience is at your fingertips. This apartment isn't just a space; it's an experience. Live where luxury meets lifestyle, in the heart of it all. Welcome to your new haven in downtown Ottawa. Two most recent pay stubs, two government-issued photo IDs and fully completed rental application required. Underground parking available for $250/monthly. EV Charger available for a fee. Parking and locker are extra and depend on availability.This unit is furnished. (id:47351)
