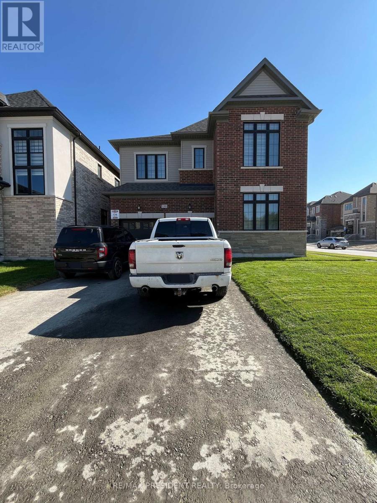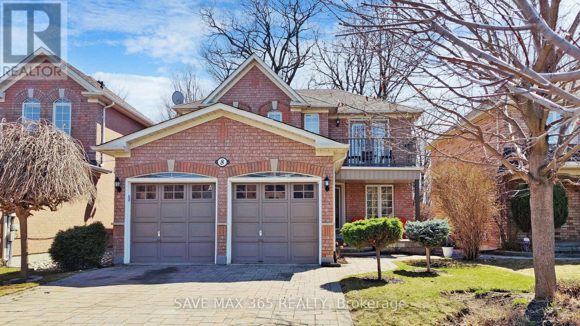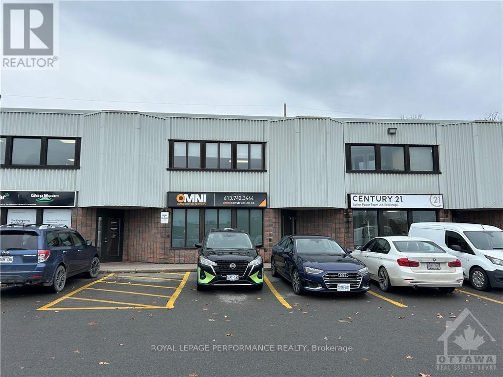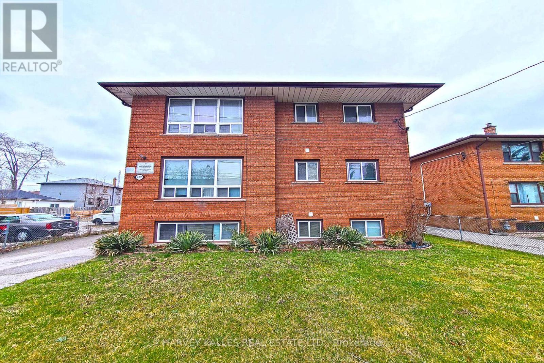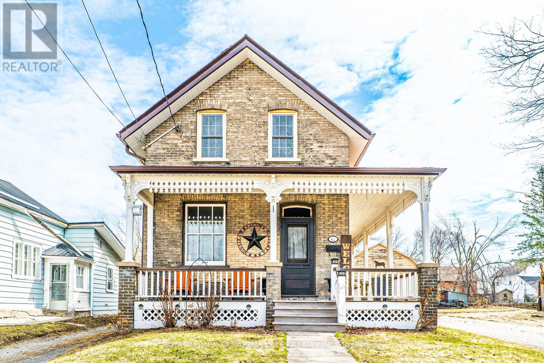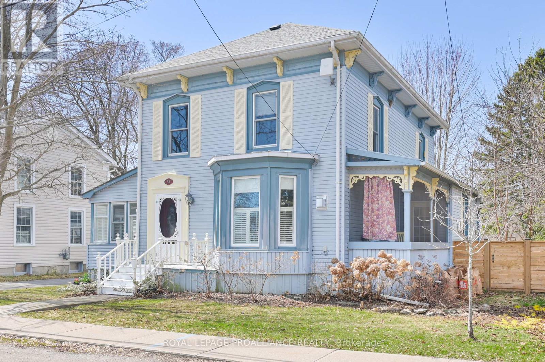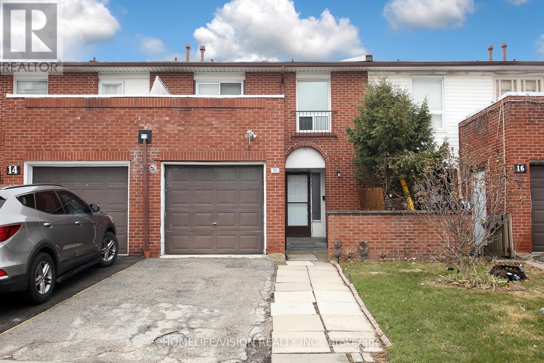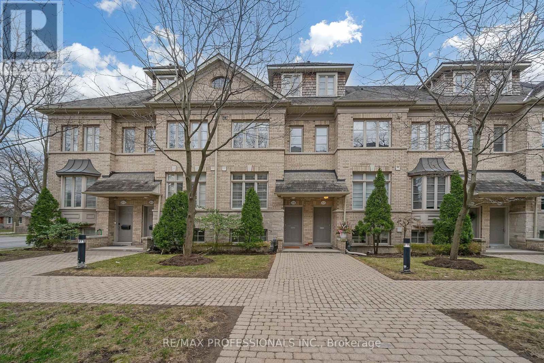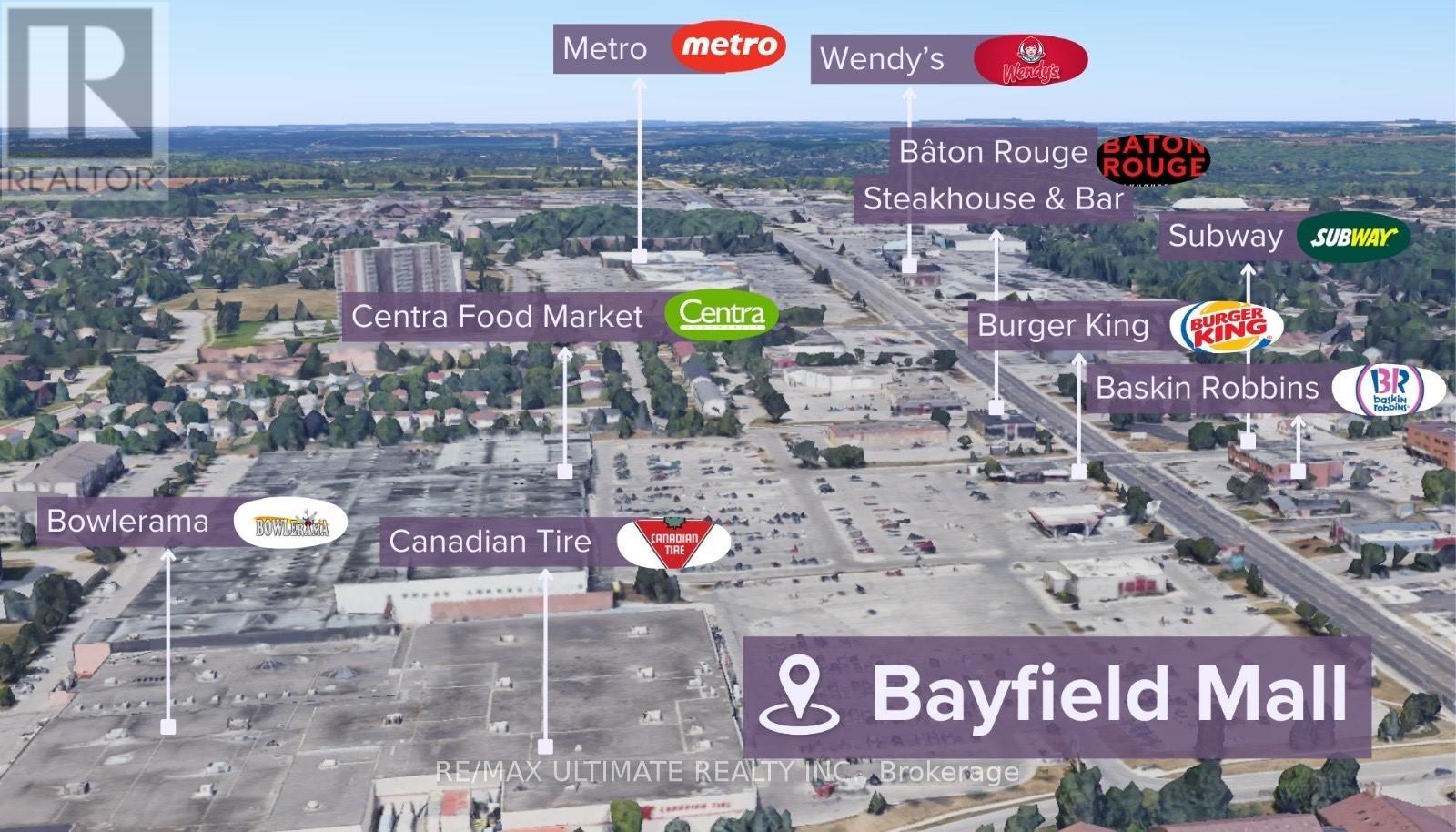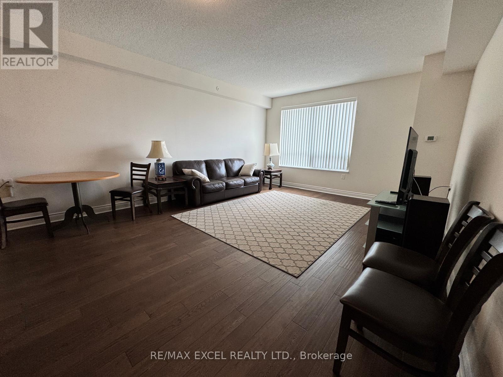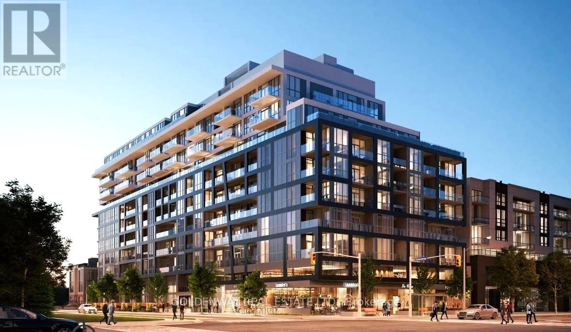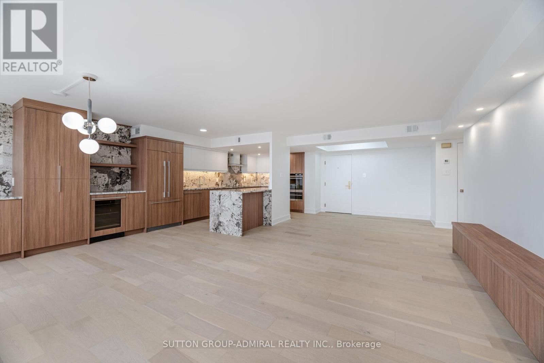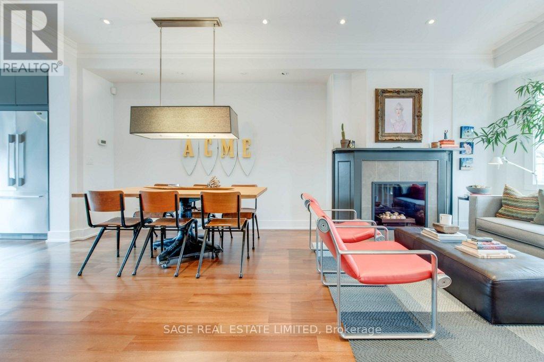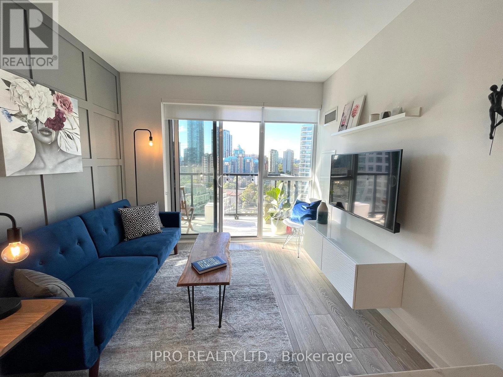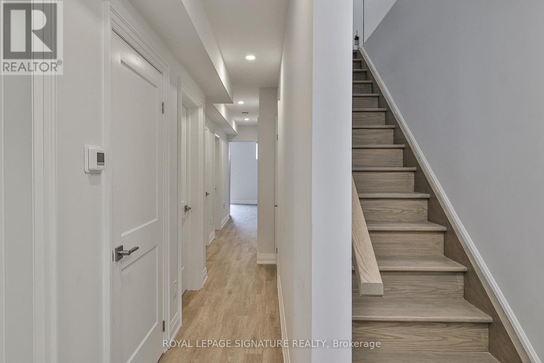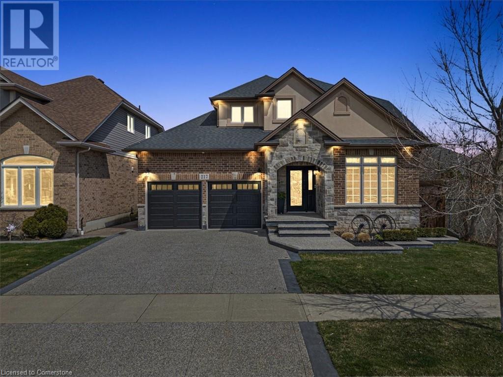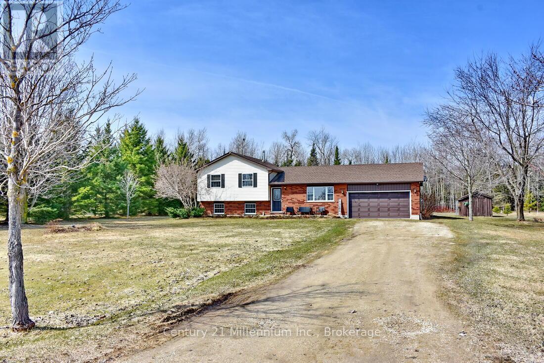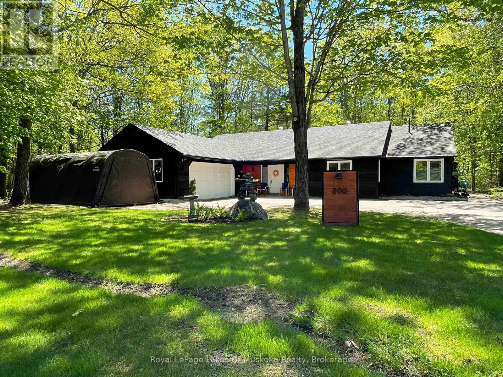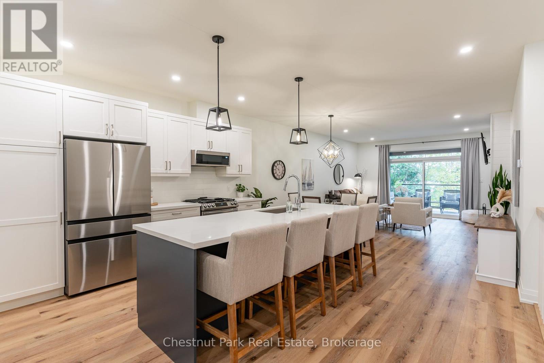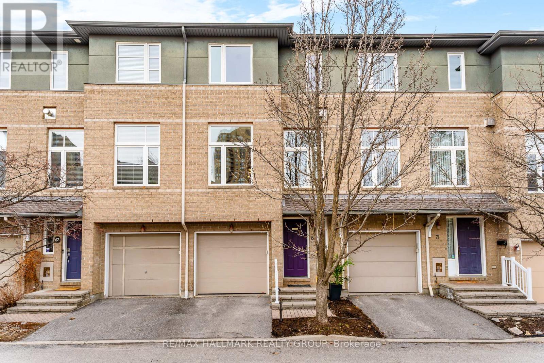130 Wraggs Road
Bradford West Gwillimbury, Ontario
Introducing an exceptional detached residence offering approximately 3,500 sq. ft. of refined living space. No sidewalk in front of the driveway. Situated on a premium corner lot, this sun-filled home features four generously sized bedrooms, each complete with a private ensuite bathroom. Designed with comfort and style in mind, the home boasts 9-foot ceilings on both the main and second floor, complemented by elegant hardwood flooring throughout completely carpet-free. The inviting family room is anchored by a cozy fireplace, while the expansive kitchen includes a center island, walk-in pantry, and a bright breakfast area perfect for everyday dining and entertaining. Parking is abundant, with a double-car garage and a driveway accommodating up to four additional vehicles. Ideally located for convenient access to Highway 400 and the Bradford GO Station, the property is also approximately 10 minutes from a variety of amenities, including Walmart, Food Basics, Sobeys, The Home Depot, and the local Community Centre. The unfinished basement provides a blank canvas for future customization to suit your lifestyle needs. This beautiful home is move-in ready and awaiting its next chapter, make it yours today. Photos were taken when property was vacant. (id:47351)
401 - 1359 White Oaks Boulevard
Oakville, Ontario
"Bright & spacious corner unit offers beautiful ravine views and sunrise vistas from the large balcony. This well-maintained 3-bedroom condo showcases engineered hardwood throughout, with bathrooms updated just 2 years ago. The open-concept living/dining area is ideal for entertaining, and the roomy kitchen is perfect for gatherings. A large laundry room has been converted to a pantry; plumbing remains intact for those preferring ensuite laundry. The primary bedroom includes a walk-in closet, 2-piece ensuite, and a sunny south-facing window. The 2nd bedroom features a large window and double closet. The 3rd bedroom, currently used as an office, boasts a charming Juliet balcony. Enjoy a friendly community and excellent staff, with amenities such as an indoor pool, sauna, gym, and more. Ideally located near walking trails, parks, top-rated schools, good shopping, transit, highways, and the GO station. This condo offers great space, an excellent layout, and sits amid meticulously landscaped grounds. Don't miss this opportunity! (id:47351)
8 Morden Neilson Way
Halton Hills, Ontario
**Open House - Sat-Sun 2:00 p.m. to 4:00 p.m.** Welcome to the prestigious neighborhood of Halton Hills in the charming town of Georgetown! Nestled beside a tranquil ravine, this stunning home offers breathtaking scenic views and a true cottage-like experience right in your backyard. Enjoy your morning coffee on the second-floor balcony. This Home, situated on a large ravine lot, boasts a spacious backyard with a generous deck, complete with a solid metal gazebo perfect for hosting unforgettable gatherings. This 4 bed 4 Wash home features gleaming hardwood floors throughout. Enter through grand double doors into a bright and open foyer that seamlessly flows into the living room, a formal dining area, and a cozy family room featuring a gas fireplace. The modern kitchen includes a walk-out to your private backyard oasis ideal for entertaining. The Master Bedroom comes with ensuite Washroom with Jacuzzi. The professionally finished basement offers a huge recreation room, an additional washroom, and a stylish mini bar perfect for relaxing or entertaining guests. Enjoy the convenience of a wide driveway with no sidewalk, allowing parking for up to 4 vehicles, in addition to a double-door 2-car garage. Just steps away is a beautiful public park where you can watch your kids play right from home. With only a few homes, this low-traffic area provides an added sense of safety and peace of mind making it the perfect place to call home. (id:47351)
504 - 717 Bay Street
Toronto, Ontario
Downtown Prime Location Furnished. For 3 people only.. Approx.:1335 Sq Ft, Extra Large 3 Bedroom + (Den Use as a Office ). Great Layout. Lots Of Natural Light From East & West. Overlooking Courtyard/Gardens. All Maple Hardwood Floor In Living/Dining Rm And Hallway Area. Laminate wood floor In Bedrooms Updated. Kitchen Granite Counter Top, Close To All Hospitals, U Of T, Ryerson, Dental School, Direct Underground access to College Park Subway, To Mall, Metro & Farm Boy Grocery.24 Hrs Security, Indoor Pool, Hot Tub, Sauna, Party Room, Gym, Billiard & Running Track.. Roof Garden & BBQ (id:47351)
119 Matheson Bay
Morson, Ontario
Three-bedroom cabin on Matheson Bay, just south of Morson. Here is your home base for fishing and outdoor adventures. The 864 sq. ft. cabin has three bedrooms and a bathroom with a sink and shower. Nice open living, dining, and kitchen space with a good view of the lake. This cabin is well built, on a post-on-pad-on-bedrock foundation. A metal roof was installed in 2019. Relax after a day of fishing in the lakeside sunroom and open deck. There is an 8x16 ft. generator shed/workshop. The property is located about a 9-kilometer (5.5 miles) boat ride southeast of the town of Morson. The property is on the mainland but is accessible by boat only. The lot is 0.95 acres with 108 feet of lake frontage. There is a lovely open forest around the cabin, including oak, red pine, and jack pine. A sand beach is just to the south of the property, located on Crown Land and accessed by a trail through adjacent properties. Services include: There is a 140 amp electrical panel in the cabin. Power is provided by a portable gas generator. Propane powers the refrigerator, cooking stove, and hot water tank. Propane is in a bulk tank which is filled by a barge. The propane lines/appliances may require inspection before the tank can be refilled. Water is drawn from the lake with a gas-powered pump, pumped to a water tower, and gravity-fed back to the cabin. There is a Cozy Comfort wood-burning stove for heat. There is a grey water leaching pit and an outdoor privy. (id:47351)
484 Balsam Street
Welland, Ontario
Beautiful well cared for bungalow in a quiet sought after area of Welland. Close to all amenties and highway access. With just over 1400 sqft of living space on the main level, this home is perfect for those looking for the convience of one floor living. The bright Livingroom and Diningroom combination has ample space, lots of natural light and gleaming hardwood floors. The access to the 3 season sunroom off this area provides a great space to lounge, entertain and have your morning coffee. On the otherside of the home there is a Den/office space, a Bedroom, Guest bath and your primary bedroom with a full wall of double closets, hardwood floors and 3 pc ensuite. For added convience there is a large main level laundry area with plenty of storage. The lower level is finished with a Family room with gas fireplace, a full bath and 2 additional bedrooms with large windows and double closests. There is a workhop room for all your tools work bench and storage needs The rear yard is fully fenced and private. Updates include windows, furnance and roof, all the major items are taken care of so you can easily put your own style in place here. Call for your personal showing. (id:47351)
14 - 1420 Youville Drive S
Ottawa, Ontario
LOOKING FOR AN IDEAL SPACE FOR YOUR OFFICE OR BUSINESS IN ORLEANS ? WELL SITUATED ON YOUVILLE DR, THIS APPROX 2000 SQ FT CONDO WITH MAIN FLOOR AND UPPER FLOOR.LOWER FLOOR CONSIST OF OPEN AREA WITH SMALL OFFICE AND KITCHEN AREA. THE UPPER FLOOR CONSIST OF A LOVELY FINISHED AREA,3 OFFICES AND 1 LARGER ONE,NEW CARPETS AND WOOD FINISHED KITCHEN CUPBOARDS FOR YOU TO ENJOY.YES A WASHROOM IS ON BOTH LEVELS.THE CONDO HAS ALL NEW WINDOWS AND A NEW MAIN FRONT DOOR.THIS UNIT IS EQUIP WITH YOUR OWN GAS FURNACE ,AC,AND HOT WATER TANK.A MUST SEE ! (id:47351)
2007 - 3605 Kariya Drive
Mississauga, Ontario
This Unit Shows 10++ Don't miss out - DEN is a private separate room CURRENTLY USED AS A 2ND BEDROOM!!! Only a few mins walk to Sheridan College, Square One Mall & Transit. Situated In Prime Location 836 sqft 1 Bdrm + Den (Den Is Closed Off And Currently Being Used As A Second Bdrm). Wonderful amenities include - 24 Hr Gate House Security, Indoor Saltwater Swimming Pool, Guest Suites, Squash Courts, Tennis, Theatre, Party Room, Sauna, Hot Tub, Gym. Close To Public Transit, Restaurants and Shops And Kariya Park. MAINTENANCE FEE INCLUDES *(Hydro, Cable Tv, Internet, Heat And Water)*. An excellent investment!! **EXTRAS** Ss Fridge, Stove, B/I Dishwasher, Washer/Dryer, Electric Fireplace, All Window Coverings, Elf's,OneParking Space Included. (id:47351)
H - 412 Horner Avenue
Toronto, Ontario
Charming 1-Bed, 1-Bath Unit in a well-Maintained Building. This bright and spacious unit features a layout with above-grade windows. The open-concept kitchen includes a fridge, stove, and backsplash. With a mix of parquet and vinyl flooring throughout, the space offers both warmth and durability. Enjoy easy access to public transit, major highways (427, QEW/Gardiner, 401) schools, restaurants, shopping at Sherway Gardens, and more. On-site shared coin-operated laundry is available, and one parking space is available. No pets and non-smokers, please. The unit is vacant and available for immediate occupancy. (id:47351)
2277 Bloor Street W
Toronto, Ontario
Currently a gourmet grocery store - possession available this August 15. Please do not disturb the tenant or their staff. Approx. 2,130 SF plus useable basement in prime Bloor West Village. Wide frontage with excellent signage exposure on a high-traffic stretch of Bloor. Ideal for short-term retail, liquidation, grocery, marketplace, film/TV, or brand activations. Landlord open to a variety of concepts. Rental rate is gross + utilities and HST. Lease term up to 2 years. Most grocery store equipment is landlord-owned and can either be rented separately or negotiated as part of the lease terms. (id:47351)
93 Anderson Road
New Tecumseth, Ontario
Located in the sought after south west end of Alliston, this well maintained model home offers generous living space along with desirable finishes and features. The main floor showcases rich hardwood flooring, pot lights, crown molding, upgraded trim and a stunning extended custom kitchen with pantry, granite countertops and a large island, perfect for family gatherings and entertaining. Main floor also features powder room and practical inside access to double car garage, making everyday living that much easier. Upstairs offers 3 bedroom and 2 bathrooms including a spacious primary suite with walk-in closet and 4 piece ensuite bath with soaker tub and seperate shower stall. Enjoy the convenience of second floor laundry! And there's more! The professionally finished basement adds even more living space, featuring a spacious recreation room with sub flooring and high end laminate, an additional bedroom and a wine cellar. Step outside from the kitchen walkout to a new deck with gazebo overlooking backyard. Plenty of space to relax, host or just soak up the day. A handy garden shed ensures everything is in its place and completes the backyard setting. Gas hook up for bbq. Move in ready and tucked into a friendly welcoming neighbourhood, close to shopping, restaurants, schools and hospital. Neighbourhood park right around the corner includes pickle ball courts. (id:47351)
Bsmt - 33 Cindy Nicholas Drive
Toronto, Ontario
Modern brand new reno 2-Bedroom Walk-Out Basement Apartment | Prime LocationWelcome to this beautifully finished 2-bedroom, 1-bathroom legal walk-out basement apartment, situated on an upgraded extra-wide premium lot with a spacious backyard.Step into a bright, modern space featuring a newly upgraded kitchen with elegant quartz countertops and stainless steel appliances perfect for cooking and entertaining. Whether youre a student, a small family, or a working professional, this unit offers both comfort and convenience.Highlights: Separate entrance with walk-out access Full-sized modern kitchen Spacious living area and two well-sized bedrooms Full 3-piece bathroom Large backyard space for outdoor enjoymentUnbeatable Location: (id:47351)
2 - 1364 Dundas Street W
Toronto, Ontario
Unlock the potential of your business with this versatile commercial space, perfectly suited for professional offices such as acupuncture, consulting, accounting, and more. This second floor unit features 3 offices, providing a flexible layout to accommodate your business needs, along with one washroom for added convenience. Located on a high-traffic street in a bustling neighborhood, this space offers excellent visibility and accessibility. Public transit is just steps away, and the area is surrounded by vibrant shops, restaurants, and retail establishments making it a prime location for both clients and employees. Whether you're looking to expand your practice or establish your business in a walkable, high- exposure area, this space is an excellent opportunity. (id:47351)
412 - 10 Concord Place
Grimsby, Ontario
One of the loveliest 1 bedroom plus den units with partial water views from the balcony and quality finishes, in the popular AquaBlu building. Perfect for a single or couple. 714 square feet with lots of ensuite storage plus the convenience of a 4th floor locker (#33) for easy access to seasonal items. Carpet free neutral laminate flooring, neutral paint plus upgraded lighting. Spacious living room complete with floor to ceiling windows offering plenty of natural light. Garden door access to the private balcony with breathtaking views of Lake Ontario. Open concept kitchen has ample storage, an elegant waterfall stone counter and it overlooks the living room perfect for entertaining. Large tempered glass shower in semi-ensuite bathroom. Bright bedroom with walk-in closet. Den features a wardrobe (negotiable as inclusion) for plenty of extra storage space and is a great bonus space to use as an office or dressing room. This unit comes with 1 underground parking spot (Level A #38). 10 Concord Place is clearly a very desirable building, as the units have very low turnover. It features wonderful amenities including a party room, fitness centre, rooftop terrace with lounge chairs and BBQs, plus plenty of visitor parking. Fabulous lifestyle location near Lake Ontario, Wineries, Restaurants, Beaches, and easy access to QEW. (id:47351)
374 Macdonald Street
Strathroy Caradoc, Ontario
PREPARE TO FALL IN LOVE with this immaculate and stunning 3+2 bedroom bungalow located at 374 Macdonald St on a quiet cul-de-sac in the desirable north end of town. As you step inside, you are greeted by gorgeous engineered hardwood flooring, quality finishings throughout and elegant tray ceilings that create a wonderful atmosphere throughout the main level. The bright inviting living room features a modern electric fireplace, perfect for cozy evenings and transitions seamlessly to the spacious dining area, which boasts a walkout to the four-season sunroom, offering lovely views of the beautifully landscaped backyard. The gourmet kitchen is a delight, complete with quartz countertops, a convenient breakfast bar, a pantry, and high-end appliances that enhance the cooking experience. On the main level you will find three generously sized bedrooms, including a primary suite that exudes luxury with its expansive walk-in closet and an exquisite four-piece en-suite featuring double sinks and a glass shower. Convenience is key, with the laundry area, a full 4 piece main bath and plenty of storage also located on the main floor. Downstairs, the large finished family room showcases a stylish modern fireplace alongside a great space for a games table, making it the perfect spot for entertaining. Additionally, the lower level offers two spacious bedrooms and a three piece bath, along with ample storage options. Outside, the property impresses with stunning landscaping and a two-tiered deck off the sunroom, ideal for entertaining guests or just relaxing. Bonus features include a storage shed, a sprinkler system with drip irrigation for the gardens, a gas line for your barbecue, and space for 4 vehicles in the oversized driveway and 2 more in the double car garage. With a fantastic location close to excellent schools, the arena, the Rotary walking trail, easy access to the 402 and all of the amenities that Strathroy has to offer this gem of a property is a must-see! (id:47351)
5 - 49075 Dexter Line
Malahide, Ontario
Welcome to 49075 Dexter Line #5, an exquisite 3-bedroom, 2-bathroom home nestled in the picturesque and private gated community of Wingate Lodge in Port Bruce. With views of the lake, this serene and secure neighbourhood offers an array of amenities and a tranquil lifestyle. Step inside to find a beautifully designed kitchen featuring elegant quartz countertops, perfect for culinary enthusiasts. The spacious living room is bathed in natural light, thanks to large windows and a patio door that opens to a stunning wrap-around porch. The outdoor space is ideal for soaking up the sun, hosting BBQs, or simply lounging and enjoying the peaceful surroundings. The home is complete with a beautiful metal roof, A/C for the summer, and furnace and insulation for the colder months to give you comfortable 4 season living* (speak to listing agent for more details about winter access). The Wingate Lodge community is truly a gem, offering residents exclusive access to a very large outdoor pool with breathtaking lake views, a private beach, a playground for the kids, a basketball court, and a versatile community building available at no charge. There is ample parking available and direct private beach access. Dont miss the opportunity to make this charming home your own and experience the best of lakeside living in Port Bruce. Schedule your viewing today and discover the unique lifestyle that 49075 Dexter Line #5 has to offer. LEASEHOLD Property - $506 Monthly mntc fee includes prop taxes, municipal water, pool, beach, hall, playground, grounds mntc/grass cutting, year round on-site caretaker, and debt repayment (for beach revetment will be paid off July 2025 (id:47351)
42 Caroline Street
Kawartha Lakes, Ontario
Charming Century Home in the Heart of Lindsay. This 3-bedroom, 2-bathroom home blends historic character with modern comfort in a prime central location. The main floor offers a welcoming living room, formal dining room, and an eat-in kitchen with a walkout to the deck- perfect for entertaining. A convenient 2-piece bathroom combined with laundry completes the main level. Upstairs, you'll find three spacious bedrooms, a 4-piece bathroom, and a cozy family room for extra living space. Enjoy summers in the backyard featuring an above-ground pool. A detached garage completes the property. A fantastic opportunity to own a timeless home close to all amenities (id:47351)
47 Athabaska Drive
Belleville, Ontario
Absolutely Stunning 2024-Built 2-Bedroom Townhouse Prime Location in the Riverstone New Home Development. Just 5 Minutes to the 401!Welcome to 47 Athabaska Drive, a meticulously designed and beautifully finished 2 bedroom, 3 bathroom new concept urban bungalow townhome that blends modern elegance with top-tier functionality. Every inch of this home has been thoughtfully curated with premium upgrades, upscale finishes, and attention to detail, perfect for even the most discerning buyers. Featuring soaring ceilings, engineered hardwood floors throughout, an open-concept kitchen with quartz countertops, high-end LG Smart stainless steel appliances including convection oven and air fryer, and a breezeway that leads to a massive 13 x 18 private interlocking stone courtyard. This home is the epitome of low-maintenance luxury living. Enjoy the convenience of main-floor laundry, a spacious primary suite with expansive 7 x 7 windows with transom, large walk-in closet and spa-like ensuite with his/hers sinks, pot lighting, a fully drywalled and insulated garage with direct entry access. Every room feels bright, airy, and thoughtfully designed for both comfort and style including many extras: skylights, 200 amp service, front interlocking stone walkway, transom windows, upgraded fixtures, semi-ensuite off second bedroom, potential in-law suite. Whether you're downsizing or looking for upscale, one-level living close to shopping, dining, nature trails, and major amenities, this turnkey home is a rare gem (id:47351)
28 West Street
Prince Edward County, Ontario
Location, Location! Right downtown but off the Main street in Wellington PEC. Coveted West St, steps from shores of Lake Ontario. In fabulous neighborhood. Enjoy the vibrancy of this destination village & walk to restaurants, shops, galleries, swimming in Lake Ontario. A modernized two storey character century home, artfully styled for your elegant living. 3 or 4 bedrooms,2 baths, original millworks & staircase, gas fireplace, fully equipped kitchen, sunporch & year-round sunroom with W/O to deck. Main floor has bedroom with a full ensuite. This home holds a whole home STA licence for income potential. The oversized Carriage house/2 car garage has space for workshop plus an upper loft to capture your imagination, studio, guest suit, gallery. (id:47351)
119 Birch Point Drive
Kawartha Lakes, Ontario
Welcome to Birch Point! This beautiful wood sided home with views of Pigeon Lake offers 4 spacious bedrooms, 2 bathrooms and a ton of updates! The updated kitchen with Quartz countertops and a bright dining room addition, features sleek appliances for all those who love to create in the kitchen. Enjoy the abundance of natural light that floods the home throughout with updated windows and doors. The cozy living area boasts a new propane fireplace, and is an ideal spot to relax. Step outside onto multiple decks from both levels including the 2nd floor bedroom and the dining room, where you can take in fantastic views of the forest as well as the lake, or take a soak in the relaxing hot tub! The beautiful steel shake roof offers lasting durability and worry free maintenance for years to come. On the lower level you will find additional living space with a finished basement with walkout and a bedroom, perfect for guests or additional family members. This property also offers the convenience of municipal water services, and being minutes from Ennismore and Bridgenorth for community services, amenities and recreational activities. With easy access to the public boat launch, lake days can be a breeze! This home truly combines modern conveniences with a peaceful setting, making it a must see! (id:47351)
36 Daniels Lane
North Kawartha, Ontario
Imagine life on beautiful Chandos Lake! This charming 3 bedroom, 1 bathroom, 4 season cottage is a perfect cottage for those looking to enjoy year round lake life. Enjoy sunrises on the large, recently refurbished deck or take the stairs down to the lake and enjoy weed free swimming and boating from the 12' x 20' dock. The interior is finished in wood and has a wonderful cottage feel. It has three nice sized bedrooms with closets, a lovely kitchen that walks-out via a mudroom to a very large deck, a combination living room dining room and small office area. The primary bedroom has a walk-out to the deck as well. The cottage is heated by forced air propane, and a wood stove in the living room. There is a full basement that features a workshop, utility room and ample storage space. The exterior siding is "ultraplank" and the roof was re-shingled in 2011. The lot is treed and slopes towards the water. The 155' of waterfront is accessed by stairs that lead down to a lakeside deck. Both the upper and lower decks are large and have gazebos. Come and see this beautiful cottage on one of the most desired lakes in the Kawarthas. This is an opportunity you don't want to miss! (id:47351)
15 - 3430 Brandon Gate Drive
Mississauga, Ontario
Excellent Opportunity For Families Or Investors! New Floors In Foyer Area And Kitchen On Main Floor.New Pot Lights In Dining And Living Room.Updated And Painted Basement With New Pot Lights. (id:47351)
2375 Parkway Drive
Burlington, Ontario
*See Video Tour!* Unicorns do exist! This stunning 4 bed 3 bath bungalow backsplit is a rare find at nearly 2200 sq ft + over 1400 sq ft in the finished basement. It offers exceptionally large square footage for the area & everything you could want in a family-sized home: charming curb appeal, double car garage w/interior access, hardwood floors throughout, a bright and airy front living room that opens onto a separate dining room, a showstopper magazine-worthy completely redesigned kitchen w/extended height soft closing shaker cabinetry in a timeless dove grey, brass hardware & fixtures, incredible work/prep space on beautiful quartz counters, herringbone backsplash, large centre island w/breakfast bar & walk out to the yard. The massive 20 ft family room may be your favourite room in the house to catch up on Netflix or enjoy family movie nights as it's complete with a cozy wood burning fireplace w/beautiful stone surround & the 2nd of three backyard walk-outs. Those that work from home will appreciate the dedicated main floor home office. There's even a 4th bedroom on the main level, perfect for multi-generational living or guests. The main level is complete with an updated laundry/mudroom and all new powder room. On the upper level, you'll find 3 spacious bdrms, each with custom closet built-ins. The primary bdrm features double closets & semi-ensuite access to a 6-piece European style bathroom complete w/a skylight, double rain-head shower, dual sinks, jacuzzi tub and bidet. There's even more to love in the renovated lower level with all new wide plank LVP flooring, huge recreation room, separate gym/multipurpose or play area, open concept den, massive storage areas and an amazing all new 3pc bath w/large walk-in steam shower, heated floors, custom vanity & matte black fixtures. Outside, the 50 x 110 ft lot is made for easy living and family fun. Enjoy the hot tub, pool, interlock patio and sunny deck - perfectly designed for low-maintenance enjoyment. (id:47351)
7 Heatherglen Road
Toronto, Ontario
Well-maintained 3-bedroom bungalow sits proudly on a premium 45 x 123 ft lot in a highly sought-after Etobicoke community. Owned by the same family for nearly 70 years, this cherished home features a functional layout with generously sized living and dining areas, plus a full and finished basement with separate entrance offering ample potential. Whether you're looking to move in, renovate, or build new, the opportunities are endless. Ideally located just steps from TTC, parks, trails, and schools, with quick and convenient access to Highways 401, 409, 407, and 427 making this a rare gem in a prime location. (id:47351)
801 - 8 Nahani Way
Mississauga, Ontario
Beautiful Two Bedroom, Two Bathroom Condo Unit with Parking and Over 700 Sq Ft of Living Space! This is a Corner Unit With An Amazing Open Concept Layout, 9' High Ceilings, Large Windows And Clear Unobstructed Views From The Balcony. The Modern Kitchen Features Quartz Counters, Branded Appliances And Lots Of Cabinetry. The Building Includes State Of The Art Amenities such as Party Rooms, Large Outdoor Terrace, Outdoor Swimming Pool, Gym, Bike Storage, Children Play Room And More! This Condo Is Centrally Located Near The Intersection Of Hurontario Road and Eglinton Avenue East Right Next to the Upcoming Light Rail Transit (LRT). You will have Easy Access to Square One Shopping Centre, Medical Offices, Entertainment, Dining, Large Employers, Schools, Community Centre, Library And More. (id:47351)
59 Furrow Lane
Toronto, Ontario
Welcome to this 2,000 square foot Dunpar-Built Executive Townhome in highly sought after Norseman! Family Friendly Complex in Norseman, Etobicoke Collegiate, Bishop Allen, School District. Just a 15 minute walk to Islington Subway. Open Concept White Kitchen with Granite Counters and Stainless Steel Appliances. Hardwood Floors throughout with large 3rd floor Master Bedroom with Ensuite and Balcony. 2 car garage parking. New Dishwasher, Microwave, Washer and Dryer. (id:47351)
421 George Ryan Avenue
Oakville, Ontario
Discover the perfect blend of style, comfort, and convenience in this stunning semi-detached home, nestled in the high-demand heart of Oakville. Built just 7 years ago, this home offers a contemporary design tailored for modern living. With 4 spacious bedrooms and 3 well-appointed bathrooms, this property presents a unique opportunity to enjoy suburban tranquility without compromising on accessibility.Step inside to be greeted by an inviting 9-foot ceiling on the main floor, enhancing the spacious and airy feel of the open concept living area. The elegant kitchen is a true centerpiece, boasting a seamless walkout, ideal for entertaining and creating memorable moments with family and friends. Accented by solid oakwood stairs and a cozy gas fireplace, the home radiates warmth and charm throughout.The master bedroom is a true retreat featuring a generous walk-in closet and a luxurious ensuite, providing the perfect sanctuary after a long day. The home's strategic location ensures convenience with easy access to major highways including QEW, 401, 403, and 407, as well as GO Transit, making commuting effortless. Families will appreciate the short stroll to top-rated schools, Shoppers Drug Mart, local parks, and more.Every inch of this property is designed with your lifestyle in mind. Don't miss the chance to own this stylish and desirable residence in one of Oakvilles most sought-after neighbourhoods. Embrace the opportunity to call this impeccable house your home. (id:47351)
202 - 320 Bayfield Street
Barrie, Ontario
Located Right off Hwy 400 on Barrie's Golden Mile * Open Concept Unit with Great Natural Sunlight * Elevator and Escalator Access to the Unit * Storefront Facade Renovations Giving the Shopping Centre a New Face Lift * Excellent Location with Ample Parking Spaces * Anchored by Canadian Tire, Centra, Dollarama, and Planet Fitness! **EXTRAS** (id:47351)
215 Phillips Street
Barrie, Ontario
WELL-KEPT BUNGALOW ON OVER HALF AN ACRE PRIME DEVELOPMENT OPPORTUNITY NEAR ALL AMENITIES! Calling all builders and developers! This incredible land bank opportunity in the heart of Barrie is your chance to be part of something special. Being sold alongside multiple neighbouring properties, each over half an acre, this expansive 66 x 371 ft lot offers endless possibilities for a significant project. This charming all-brick bungalow sits on a generously sized property lined with mature trees, offering over 1,800 sq ft of finished living space. Inside, you'll find an inviting, updated kitchen with rich wood cabinetry, sleek stainless steel appliances, granite countertops, and a large picture window that fills the space with natural light. The modernized bathrooms boast granite-topped vanities, while the partially finished basement features a cozy rec room with a gas fireplace, perfect for family relaxation. With an attached garage and a spacious driveway providing parking for up to six vehicles, this property offers both practicality and charm. 200 amp service and a large storage building add even more value. Located near schools, shops, parks, public transit, Highway 400, and downtown Barrie, convenience is truly at your doorstep. Tenants to be assumed, making it easy to step into the role of landlord and potentially start generating income right away! Dont miss out on this remarkable opportunity! (id:47351)
257 - 1 Sun Yat Sen Avenue
Markham, Ontario
Mon Sheong Life Private Residences is the "Best Independent and most Luxurious" Senior Residence in Toronto!! Great Value Large and Spacious 2 Bedroom Corner Unit approx. 1165 SF unit with 2 Full Washrooms. Premium Newer Engineered Hardwood Flooring throughout and Just Painted. Parking & Locker Included! Large Master Bedroom Ensuite with Walk-in Closet, Extra Grab Bars in Ensuite Washroom. Second Bedroom features Double Mirrored Closets. Large Upgraded Kitchen w/Flat Cooktop and Stainless Appliances overlooks Stunning and Oversized LR/DR that can accommodate larger "house" furniture! Maintenance Fees Include: Hydro, Gas, Water, Satellite TV, Internet, Common Elements. You can Move in Right Now without any waiting! Extensive and State of Art Amenities In The Building: Lots of Daily Senior Activities, Stunning Lobby, Gym, Karaoke and Mahjong Rooms, Doctor Office, Drug Store, Hair/Nail Salon, Computers, Cafeteria, Ping Pong, Rooftop Garden and Walking Track, Badminton Court, Library, Guest Parking. Great Location close to Pacific Malls and all Amenities at Midland/Steeles. This is by far the "Best Independent Living Residence" Nothing Can Compare! Mon Sheong @ Midland/Steeles is the "Gold Standard" in Luxury and Activities for its Residents! One Of The Occupants Must Be 55+ In Age. (id:47351)
34 Windhill Road
Markham, Ontario
Prepare To Be Impressed! Welcome to 34 Windhill Road, a beautiful detached home on a premiumpie-shaped lot in Prime Markham. This home boasts over 3500sqft of living space. Kept inpristine condition with the original owners with upgrades throughout. As you walk through themain entrance, you're welcomed by a beautiful iron-picket staircase and a large foyer. With 4spacious bedrooms on the 2nd floor and 4 bathrooms throughout. The kitchen is a great size withquartz countertops, New Cabinets, Stainless Steel Appliances and Backsplash with a spaciousbreakfast area surrounded by Bay windows leading onto the patio to enjoy the backyard oasis.The main floor also consists of a spacious home office and laundry with a side entrance perfectfor those snowy or wet days. The basement is tastefully finished with a large open-conceptlayout and a perfect extension for the entire family. Rough-in added for the kitchen area, fora potential rental-income property. A rare find with a fantastic layout and premium lot, don'tmiss the chance to make this home yours! (id:47351)
695 Candaras Street
Innisfil, Ontario
Welcome to this beautifully updated two-story home, perfectly situated in a quiet, family-friendly neighborhood just minutes from beaches and parks. Offering three spacious bedrooms and one and a half bathrooms, this home has been thoughtfully renovated throughout to blend modern comfort with everyday functionality. Inside, you'll find newer flooring, a stylishly updated kitchen, refreshed bathrooms, and a fresh coat of paint throughout, creating a bright and inviting atmosphere. The layout is ideal for families, with comfortable living spaces and natural light pouring in from the updated windows. One of the standout features of this property is the second legal driveway, providing extra parking for multiple vehicles, a boat, RV, or trailer, perfect for those who need a little more space for their lifestyle. Enjoy peaceful walks to nearby green spaces and quick access to the shoreline, while being close to local schools, amenities, and everything your family needs. This move-in ready home is a rare find in a prime location. (id:47351)
54 Embassy Drive
Vaughan, Ontario
Welcome to this beautifully maintained detached home located in the sought after area of Woodbridge. This stunning property boasts a multitude of upgrades, Startin with the newly installed front door and garage doors. Step inside and you'll immediately notice the attentioin to detail, with ceramic flooring and spacious hallways leading to the fully renovated kitchen. The kitchen is a chef's dream featuring granite countertops, floor-to-ceiling white cabinets and pot lighting. The granite backsplash and ceramic floors add a touch of elegance to this space. With plenty of natural light and a walkout to the deck and fully fenced yard, this kitchen is the heart of the home. and with a tankless water heater, you'll never have to worry about running out of water. The upgrades continue throughout the rest of the house with newer windows and California Shutters adding both style and functionality. The cast iron railings, high baseboards and crown moulding are just a few of the many custom details that make this home stand out. the basement has been fully finished and features a recreations room complete with a cozy gas fireplace. There's also a cold cellar for all your storage needs. and with a three-piece bathroom, this space offers endless possibilities. Step outside and you'll be greeted by a beautifully landscaped front yard with an aggregated concrete driveway. The double car garage has an indoor entrance for added convenience and a large loft for added storage. Don't miss your chance to own this stunning home in on e of Woodbridge's most desirable locations. (id:47351)
912d Logan Avenue
Toronto, Ontario
Nestled on a secluded block in the Playter Estates/Jackman School area, 912D Logan Avenue is one of the most beautiful & rare townhouses in the neighbourhood. Built approx. 22 years ago & lovingly maintained, this stunning 4-level freehold townhome boasts 9.5 ft ceilings, 1,730 SF of light-filled volumes of space & the craftsmanship & design of modern architecture. One of just 9 homes in this unique complex, 912D Logan was designed for those who love the feel of a house but don't want the traditional upkeep. Upon entering the home, you are welcomed with spaciousness & extensive details throughout. The living room is flooded with sunlight & offers a gas fireplace & walkout to a peaceful deck. Gorgeously bright & airy, the 2nd & 3rd floors are lit by an open concept stairwell & a central skylight at the top of the stairs. The second floor has a peaceful family room overlooking the parkette & views of the treetops, 2 additional bedrooms that could double as two home offices or exercise areas. One of the best kitchens in the development, the family-size updated kitchen has a 10-ft long breakfast bar with Stutuario Oro Classic Quartz countertops & backsplash, complete with new stainless-steel appliances. The rear 2nd bedroom is sun-flooded w/bright, southern exposure & has a walkout to a sundeck. The top floor primary suite is absolutely stunning. Tastefully decorated & sunlit from the south-facing windows & skylight, the bedroom features a soaring cathedral ceiling, walk-in closet, fireplace, skylight & a 6-fixture bath, including an oversized shower & double vanity. The laundry is conveniently located on the 2nd floor w/full-size clothes washer & dryer. The ideal downtown Toronto townhome, 912D Logan Avenue, is located in the famed Greek District on the Danforth, known as one of the most romantic & picturesque areas of the city, filled w/tree tree-lined streets & some of the city's finest dining & shopping just steps away. An opportunity not to be missed. (id:47351)
304 - 625 Sheppard Avenue E
Toronto, Ontario
Furnitured, Furnitured, Furnitured + Brand New 1 Bedrm+1Den(2ed BRM)+1 Bathroom+1 EV Parking+1 Locker, Bayview Village Location! Open-concept Layout, Mints to Bayview Subway Station, TTC, HWY 401, Bayview Village Mall, YMCA, Loblaws, Restaurants, Nearby Essentials Banks, Grocery Stores, LCBO, Shoppers Drug Mart, Families Quiet, Upscale Neighborhood With Parks & Top Schools, Move-in Ready, Furnitured, Furnitured, Furnitured, Short Term Or Long Term Flexible, All Welcome. A Must See! (id:47351)
902 - 900 Yonge Street
Toronto, Ontario
Experience sophistication in this redesigned 2 bedroom, 2 bathroom residence within the esteemed 900 Yonge. Spanning over 1400 square feet, this luxurious condominium offers a blend of space and style, where every detail reflects elegance and refined craftsmanship. The suite boasts bespoke cabinetry with abundant storage, enhancing the flow and functionality of the home. The open-concept kitchen, adorned with rare Alpinus Granite and equipped with top-of-the-line appliances, seamlessly transitions into a living area, perfect for private evenings. Additional features include a dedicated parking space and a generously sized locker, ensuring convenience and ease. Only 4 suites per floor, for quiet exclusivity. In one of the city's most desirable neighbourhoods. (id:47351)
35a Spruce Street
Toronto, Ontario
Welcome To Spruce Lane! A quiet, peaceful, family-friendly, shared lane, enclave of 6 Victorian-styled Freehold townhomes built in 1997. 35A Spruce is at the end of the row just like a semi-detached home. Meticulously renovated throughout (2020) with a modern, clean aesthetic and offers a calm getaway in the heart of the city's core. Offering almost 1700sf of generous living space, this home has 3-bedrooms (the 3rd bedroom is currently being used as a TV room/den and doors can easily be re-installed), 3 bathrooms, a renovated kitchen with raised ceilings, granite countertops & backsplash, plenty of cupboard space with under-counter lighting and upgraded appliances. This 3-storey home boasts an open concept main floor living area with gas fireplace combined with dining room with extensive recessed lighting, hardwood floors and walk-out to an oversized low maintenance deck/backyard perfect for entertaining.Don't miss the super-spacious, third floor, primary bedroom retreat with private south-facing balcony and extravagant 5-piece ensuite with soaker tub and extra large shower. The double closets with custom built-ins offer an abundance of storage. Last but not least is the lower level with private, 2-piece powder room, furnace room with laundry facilities and entrance to private built-in garage. Note the extra-large storage room accessed from the garage. Cabbagetown offers a tranquil, historic atmosphere with a distinct village charm in the heart of the city. Convenience is key in Cabbagetown being only steps to Riverdale Park and zoo, farmer's markets in Riverdale park and in Allan Gardens, Spruce Court public school, transit, shopping, The House on Parliament and only a 15 min walk to Loblaws, College Park, The Eaton Centre, Sankofa Square, Metropolitan U, U of T, hospitals and more. Don't Miss The OpportunityTo Experience The Unique Charm Of Spruce Lane! (id:47351)
1510 - 159 Wellesley Street E
Toronto, Ontario
This beautifully designed fully furnished 1-bedroom, 1 bathroom condo and locker offers everything you need for stylish, comfortable urban living. A open concept functional layout with modern finishes, a centre island and small den set up. Ideal for professionals working from home. A private balcony offers unobstructed views of the city and plenty of natural light. Close proximity to the University Of Toronto, TMU, top hospitals, financial district and subway. Walking distance to all the amenities downtown Toronto has to offer. Residents of 159SW also enjoy wonderful building amenities including 24-hour concierge, bicycle room, fully appointed indoor fitness studio with yoga room and Zen inspired sauna, 360 degree outdoor running track, and two party rooms. This unit is truly a turnkey solution for professionals looking to move right in! (id:47351)
Lower Level - 60 Belvidere Avenue
Toronto, Ontario
Stunning, newer 3 bedroom, 1 and a half bath, lower level unit, fully renovated, with custom cabinetry, quartz counters, Stainless steel appliances and beautiful laminate floors. Walk out in front and back of unit. Walk out at back allows for lots of natural light. Does not feel like a lower level. Ensuite laundry. Minutes to LRT, Subway, shops, restaurants and many other amenities. Close to the Allen for easy access to the 401 and the rest of the GTA. (id:47351)
3006 - 224 King Street W
Toronto, Ontario
Prestigious Theatre Park Condo In The Heart Of Financial/Entertainment District! Highly Desirable 2 Bdrm Sunny Corner Unit In High Floor W/Spectacular SW Lake View! Great Open Concept Layout! 9'Ceiling W/Floor To Ceiling Windows! Luxury Finished! Total Upgraded W/Stone Kit C-Top, Glass Backsplash, SS B/I Appliances, Sliding Door For Mbr, Engineered Hardwood Flr Through-out.Gas Hook Up In The Balcony For Barbecue. 24Hrs Security. Convenient access to the PATH, Walking Distance To Subway, Entertainment & Financial Dist. Prime Location Surrounded By Restaurants,THeatres, Shops.Uot,Ocad,Ryerson Nearby. 24 Hours Notice For Showing. (id:47351)
217 Galileo Drive
Hamilton, Ontario
Welcome to a truly rare offering this bright, spacious, and high-quality bungalow just steps from the lake blends sophisticated living with thoughtful design in every detail. Originally built as the builders personal home, no expense was spared in creating this luxurious retreat. From the moment you step inside, the soaring vaulted ceilings, skylights, and modern open-back staircase set the tone for elegance and ease. The open-concept layout is ideal for both everyday living and entertaining, featuring a seamless flow between the living room, dining room, and designer kitchen. The family room is anchored by a cozy gas fireplace and opens directly to a beautifully crafted deck. Step outside and discover your private backyard oasis, complete with professional landscaping, a $20,000 high-end hot tub, and a cabana featuring a flat-screen TV and full power perfect for evenings under the stars or hosting friends and family. The main floor is designed for comfort and convenience with a luxurious primary suite featuring a spa-like bath and generous walk-in closet. Upstairs, a loft with two additional bedrooms and a full bath offers flexibility for guests, grandkids, or a home office. The finished lower level is an entertainers paradise and an ideal teenage or in-law retreat, boasting a full kitchen, fitness area, games room, and a spacious rec room that's perfect for movie nights or game days. Bonus features include a double car garage with an EV charger, high-end finishes throughout, and timeless architectural design that balances modern luxury with classic charm. Whether you're looking to downsize without compromise, avoid the constraints of adult living, or simply enjoy the tranquility of lakeside living in a truly sophisticated home this one checks all the boxes. (id:47351)
112258 Grey Road 14
Southgate, Ontario
Welcome to 112258 Grey Road 14, a well-maintained detached home offering the perfect blend of rural tranquility and modern comfort. This spacious 4-bedroom, 1.5-bathroom home sits on a peaceful country lot of 1.14 acres backing onto open farmland for ultimate privacy and uninterrupted views.Ideal for those seeking a self-sufficient lifestyle, this property comes complete with a chicken coop, 11 hens, and a roosterjust bring your morning coffee and enjoy farm-fresh eggs daily! Inside, you'll find fresh paint throughout most of the home, giving it a bright and welcoming feel. The refreshed tile bed in the septic system (2024), newer roof (2019), and updated furnace and A/C (2020) offer peace of mind and ease of maintenance. A 200-amp breaker panel provides ample power for all your needs.This is more than just a homeit's a lifestyle. Come experience country living at its best! (id:47351)
200 Tiffany Trail
Gravenhurst, Ontario
Well located on a quiet Cul-de-Sac, 200 Tiffany Trail is an oasis in the Town of Graverhurst. With 3 bedrooms and 2 full baths all on one floor, a double attached garage and surrounded by mature trees just minutes from shopping, beaches, walking trails and schools, this could be the one you've been waiting for. The home features an open floor plan, a cozy woodburning fireplace, a serene Muskoka room and a forested backdrop on nearly .7 of an acre. The nice sized bungalow has bright rooms, clean finishes and is ready to host its new owners. Book your showing today. (id:47351)
55 Jack Street
Huntsville, Ontario
OPEN HOUSE! Saturday 12-3pm. Welcome to 55 Jack Street, situated in the newly built Highcrest Homes community. This beautifully designed bungalow is located on a large lot at the back of the community offering more privacy. With guest parking at the front and a driveway that fits two cars this home is both convenient and inviting. The open concept layout features everything on the main floor, including 2 bedrooms and 2 modern bathrooms. The home showcases feature walls - one in the front hallway and another in the guest bedroom adding a touch of style and character. Enjoy your main living space with a cozy fireplace for added warmth. Step outside to your cover patio perfect for relaxing or entertaining. This home features several upgrades including luxury vinyl plank flooring throughout, even on the stairs to the basement, a quartz kitchen island and bathroom countertops, light fixtures throughout, glass showers with both rain shower heads and handheld shower attachments. The basement is a walkout and comes with a rough-in for an additional bathroom offering great potential for future development. The Highcrest Homes community will soon offer fantastic amenities, including a fitness center, indoor and outdoor kitchen, and dining areas, an, outdoor terrace, and a relaxing lounge area, enhancing the vibrant lifestyle this neighborhood offers. (id:47351)
89 Mortimer Road
Nestor Falls, Ontario
Welcome to your dream lakeside haven! Located nicely on a 0.87-acre property, this property boasts an impressive 620 feet of lake frontage on Crooked Pine Lake. Situated on a coveted point of land, you'll enjoy north, west, and south views. This property has been lovingly cared for by the same family for three generations. Step into history with an approximately 1,093 sq. ft. three-season cozy log cabin with rustic charm. The original section of the cabin features a quaint kitchen/dining area, one bedroom, and a versatile porch/bedroom. The addition enhances the living space with a spacious living room showcasing a stunning stone fireplace, an additional bedroom, and a three-piece bathroom. Dual-pane windows, flood the cabin with natural light. Roofing is asphalt shingles, replaced in 2013. Meticulously maintained logs have been replaced or repaired and re-chinked as needed. The exterior receives a fresh coat of paint every five years, preserving the logs' timeless beauty. Between the cabin and the dock lies a 12x16 ft. open deck, perfect for soaking up the sun or hosting gatherings. A ramp leads to an 8x20 ft. floating dock. The deck stairs and dock were installed in 2022. Additional features are a 10x12 storage shed with the potential for conversion into a bunk cabin, providing extra sleeping space, an 8x12 tool shed/workshop ideal for DIY projects and storing tools, and a 20x24 ft. floating boathouse with a 12x20 ft. boat slip allowing you to leave your boat in the water all summer long. This extraordinary property is a rare gem, offering a serene lakeside lifestyle with the charm of a vintage log cabin and the convenience of modern amenities. Don't miss the opportunity — schedule your viewing today! Services include: 100 amp electrical panel. Water is drawn from the lake with a jet pump. Portable electric space heaters and the wood-burning fireplace provide heat. Septic holding tank for the toilet and a grey water leaching pit. (id:47351)
19 Secord Street
Thorold, Ontario
This beautifully designed Rinaldi home is a 4-bedroom, 3-bathroom raised bungalow that offers the perfect blend of style, function, and ease. Thoughtfully upgraded throughout, this home is ideal for those who value low-maintenance living and love to entertain. Step inside to find an open-concept floor plan with 9-foot ceilings, engineered hardwood flooring, and a seamless flow between the kitchen, dining, and great room. The main living area features a built-in fireplace with custom millwork, creating a warm and inviting focal point. A built-in sound system connects the great room, second bedroom and outdoor patio setting the stage for effortless hosting, while large windows and a raised covered Trex deck extend the living space outdoors. The professionally finished basement offers additional living space, a home gym, 2 bedrooms and another full bathroom. Outdoors, enjoy a zero-maintenance backyard featuring a stamped concrete patio, and an impressive premium turf 39'x21' ft putting green! A standout feature that brings fun and relaxation right to your doorstep. The exposed aggregate driveway and professional landscaping add to the property's clean, polished curb appeal. All of this is so centrally located and with immediate access to the 406, you are not far from anywhere in Niagara. (id:47351)
73 Albany Avenue
Hamilton, Ontario
Attention First Time Home Buyers and Investors ! This legal Duplex located in the East end of Hamilton is a great way to get into the real estate market. With ample 4 car parking and two fully renovated one bed, one bath units each with their own laundry facilities along with a detached double car garage(with power) this one is a rare find! Cheaper than paying rent, if you have been thinking of buying and need that extra income from the second unit or want to buy with a friend or family member and each have your own living space, this home ticks all of the boxes. Located close to shopping, public transit and easy access to major highways! Please note that some photos have been virtually staged. Don't hesitate to book your private showing ! (id:47351)
69 Highwood Private
Ottawa, Ontario
Welcome home! Stunning three-bedroom, Barry Hobin designed townhome now available for purchase in sought after Viscount Alexander Park! This bright and sunny, West facing contemporary home will take your breath away. Featuring a welcoming main level bedroom (can be used as a home office, play room or family room, if desired! The options are endless here!) with access to a great backyard patio area, open-concept living/dining room perfect for entertaining with cozy gas fireplace, custom window treatments, hardwood floors and not to mention the beautiful kitchen with plenty of modern white cabinetry, chic backsplash, stainless steel appliances, eat-in breakfast area, and access to balcony (including a Gas BBQ hookup! Perfect for this Summer!). Every cooking enthusiast's dream! The third level boasts a luxurious Primary Bedroom with walk-in closet, a spacious second bedroom, and full bath! The attached garage is extra convenient in the Winter. Come home to your own oasis with no direct rear neighbours, green trees and pond/park access just across the street. Live steps away from everything you need including Farmboy, shopping, schools and parks. Only a 10-minute drive to downtown (or a quick Uber to the best restaurants!), and a 15-minute drive to Gatineau Park you can have the best of the City at your fingertips! Plus, easy access to the Aviation Parkway for cycling, and not far from the Ottawa River - you can have it all here. Residents here also enjoy private access to the community gym, indoor pool, sauna, park/pond, party room and tennis courts! (id:47351)
