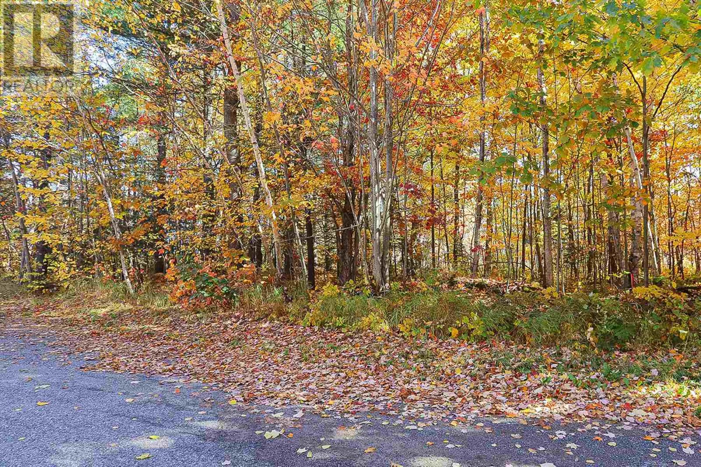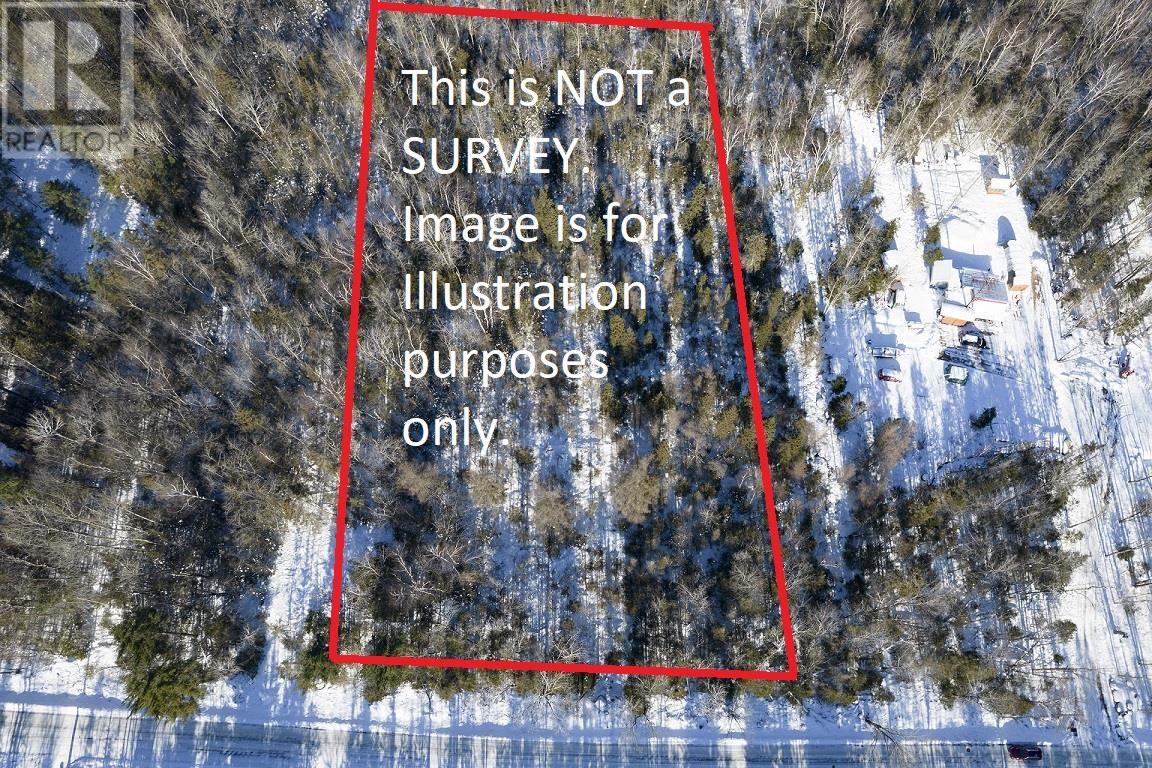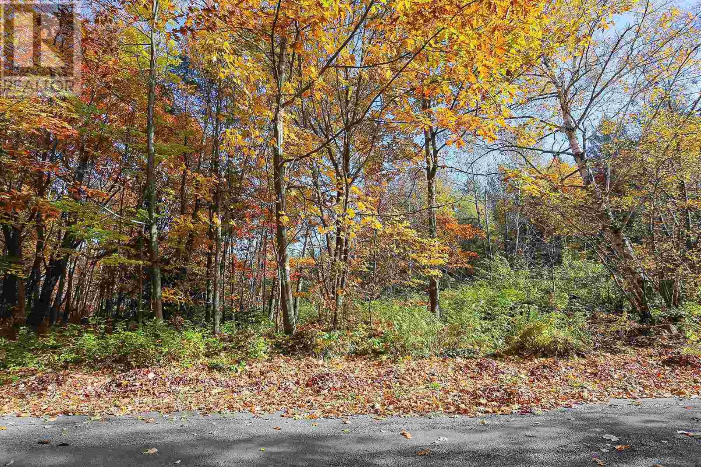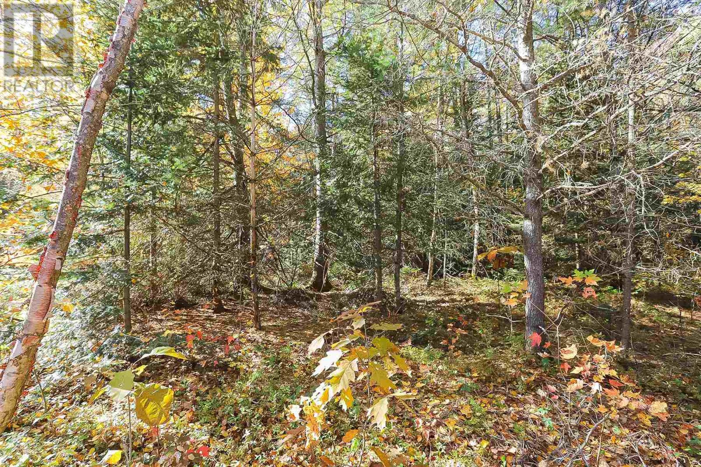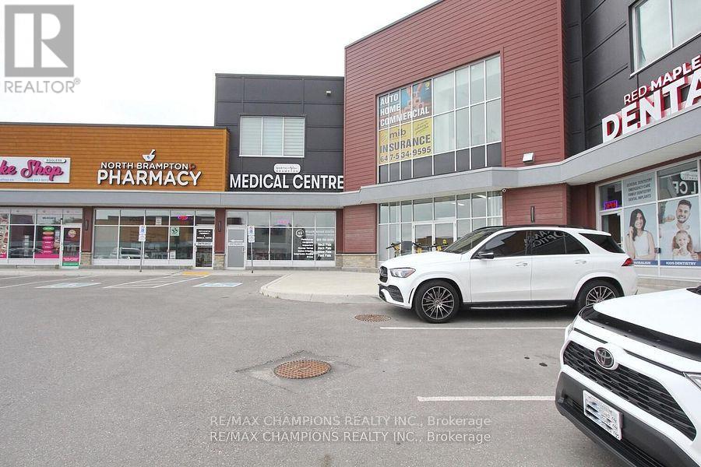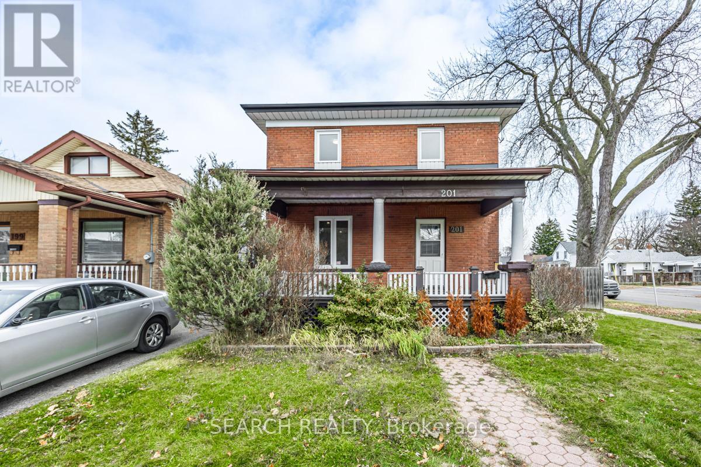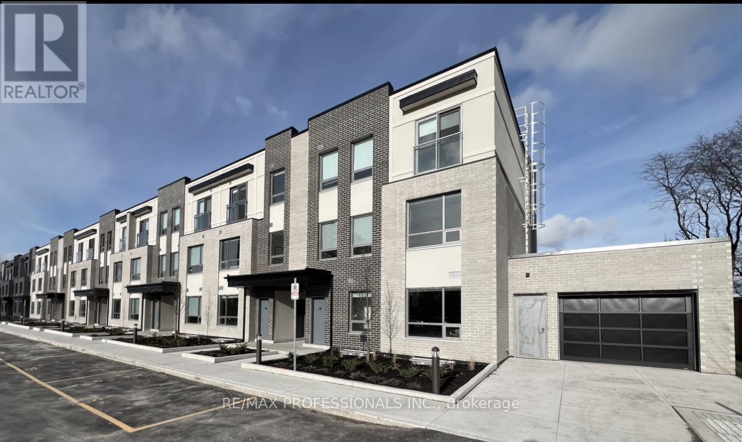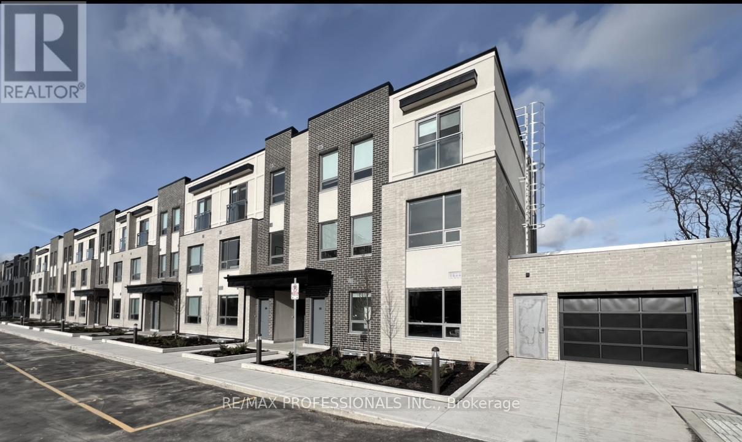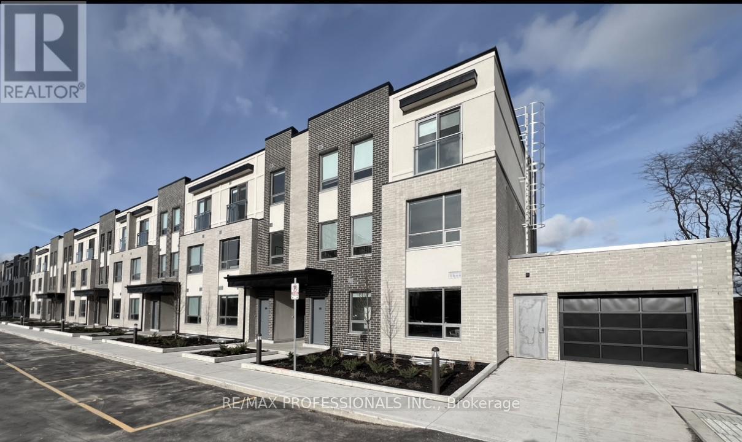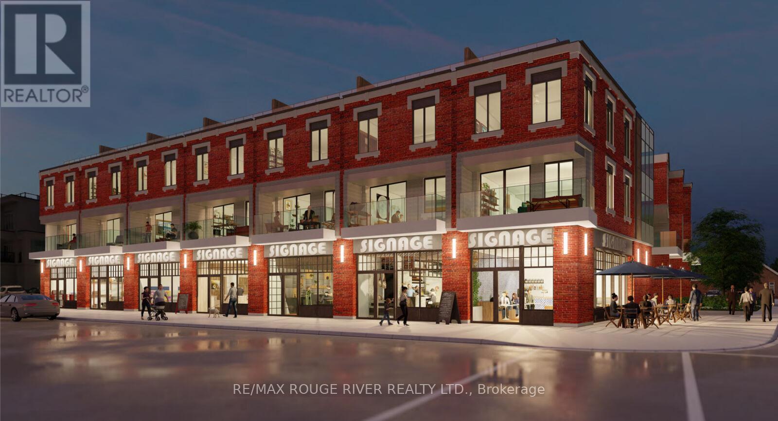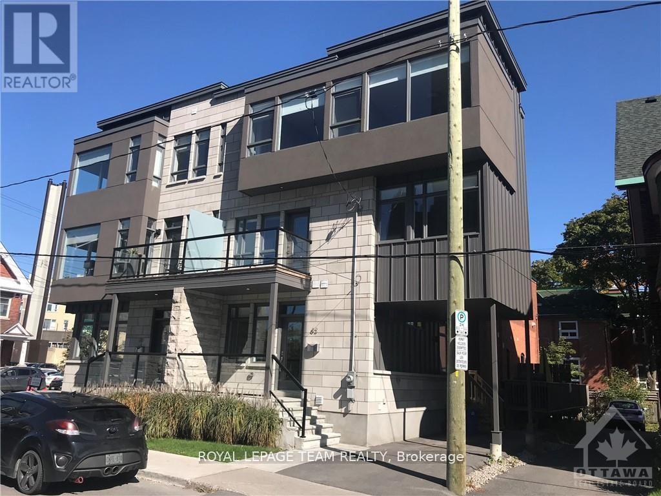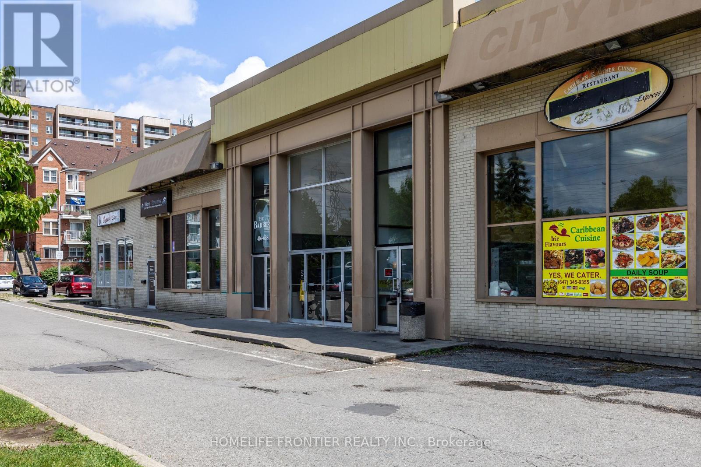Lot 14&15 Nokomis Beach Rd
Sault Ste. Marie, Ontario
Imagine building your dream home within walking distance to one of the nicest beaches in the area? You can now make those dreams your reality! Offered for sale for the first time, this beautiful building lot is located in the highly sought-after Nokomis Beach Road subdivision and is within steps to Pointe Des Chenes Public Beach. Lot 14&15 is just over an acre in size, beautifully treed and backs onto the Sault Ste. Marie Airport property so your privacy will always be maintained. City approval has been granted for building to commence and services are at the road. Don’t wait! Contact your REALTOR® today for more information. (id:47351)
Lot 63 Copper Bay Rd
Bruce Mines, Ontario
Stunning 1.39-acre building lot in the town of Bruce Mines. This property offers a prime location within walking distance of all local amenities and sits along the picturesque shores of Lake Huron. Just minutes from the marina, the lot is beautifully treed, providing natural privacy and tranquility. Hydro is conveniently available at the road, making it an ideal spot for your dream home or cottage. (id:47351)
175 Simcoe Avenue
Georgina (Keswick North), Ontario
Location! Location! Location 75.46 ft wide Lot In The Heart Of Keswick!! C1 is one of the Best Zoning in this Location. You can use the top storey for Residential and other storeys for commercial. You can use for For Restaurants, Bakery, Bank, Bowling, Office, Clinics, and many more ( Please check Georgina Town Website for C1 Zoning). Tremendous Potential Investment In Fast Growing Community. Possible To Split It To 2 Pieces Of Lots (35 And 40 Residentials To Increasing Land Value) (id:47351)
Lot 16 Nokomis Beach Rd
Sault Ste. Marie, Ontario
Imagine building your dream home within walking distance to one of the nicest beaches in the area? You can now make those dreams your reality! Offered for sale for the first time, this beautiful building lot is located in the highly sought-after Nokomis Beach Road subdivision and is within steps to Pointe Des Chenes Public Beach. Lot 16 is just over an acre in size, beautifully treed and backs onto the Sault Ste. Marie Airport property so your privacy will always be maintained. City approval has been granted for building to commence and services are at the road. Don’t wait! Contact your REALTOR® today for more information. (id:47351)
Lot 18 Nokomis Beach Rd
Sault Ste. Marie, Ontario
Imagine building your dream home within walking distance to one of the nicest beaches in the area? You can now make those dreams your reality! Offered for sale for the first time, this beautiful building lot is located in the highly sought-after Nokomis Beach Road subdivision and is within steps to Pointe Des Chenes Public Beach. Lot 18 is 1.65 acres, beautifully treed and backs onto the Sault Ste. Marie Airport property so your privacy will always be maintained. City approval has been granted for building to commence and services are at the road. Don’t wait! Contact your REALTOR® today for more information. (id:47351)
Lot 17 Nokomis Beach Rd
Sault Ste. Marie, Ontario
Imagine building your dream home within walking distance to one of the nicest beaches in the area? You can now make those dreams your reality! Offered for sale for the first time, this beautiful building lot is located in the highly sought-after Nokomis Beach Road subdivision and is within steps to Pointe Des Chenes Public Beach. Lot 17 is 1.5 acres, beautifully treed and backs onto the Sault Ste. Marie Airport property so your privacy will always be maintained. City approval has been granted for building to commence and services are at the road. Don’t wait! Contact your REALTOR® today for more information. (id:47351)
201 - 6475 Mayfield Road
Brampton (Vales Of Castlemore North), Ontario
Commercial shell unit available for lease on 2nd Floor in A Brand New Plaza Located On The South West Corner Of Mayfield Rd. and Goreway Dr. Elevator Access For Second Floor: Good for Professional, Lawyer, Mortgage, Insurance and many More Uses. (id:47351)
Bsmnt - 11 Rockrose Drive
Brampton (Sandringham-Wellington), Ontario
Utilities are included, en-suite Laundry, Newer, LEGAL, basement. Higher ceilings, freshly painted, Big Windows, exquisite details, pride of ownership, looking for a tenant that has equal desired to live in a clean, friendly home. Landlord dwells upstairs and has allergies to smoke . Looking for exceptional tenants who work year around, excellent credit report, no pets, no smoking of any kind and whom will get along well. (id:47351)
35 Rue Des Pins
Dubrevilville, Ontario
Tremendous opportunity in the booming gold mine community of Dubreuilville! This home is equipped with three self-contained units. The upper level is a gorgeous 1 bed, 1 bath with an open kitchen, dining, living area and double sized primary bedroom. The lower level has a 3 bed, 1 bath apartment and a bachelor suite. Live in one unit and rent the others, or easily convert back to a spectacular single family dwelling. (id:47351)
2177 Lenester Avenue
Ottawa, Ontario
Welcome to 2177 Lenester Avenue! This beautifully renovated 4-bed, 3-bath home offers plenty of living space with modern finishes. As you enter the spacious foyer, you'll notice the new windows, pristine hardwood and ceramic tile floors. The new kitchen boasts stainless steel appliances, ample counter space & eat-in area that opens directly to a fenced backyard with a stone patio. The family room, just off the kitchen, features a cozy wood-burning fireplace. Enjoy entertaining in the open living room/dining room. Laundry is conveniently located off the garage. Upstairs, the primary bedroom includes a walk-in closet & a sleek ensuite, while three additional bedrooms and a new four pc bathroom complete the upper level. The finished basement offers space for a home office, gym, or recreation room. With extensive updates, including a new furnace, A/C, & HWT, this home is truly move-in ready. Situated in the desirable Glabar Park neighbourhood, close to the highway, parks, schools, and shopping. Flooring: Hardwood, Flooring: Carpet W/W & Mixed. (id:47351)
201 Ritson Road S
Oshawa, Ontario
Attention First Time Buyers & Investors - Great Opportunity To Own A 3+1 Bedroom Two Storey Detached Home with a Basement Apartment with a separate entrance. The home is located in the desirable Central Oshawa Neighborhood. It has a bright, open concept layout with a newly renovated modern kitchen with a walkout to a large yard. Private Corner Lot And A Completely Fenced Backyard Features 2 Spacious Decks. Hardwood On Main Floor & Laminate On 2nd Floor, Lots Of Natural Sunlight Through. Close To Schools, Transit, Shopping, Parks, Hwy 401 & Go Train And Much More! Private Financing available - rate as low as 4% OAC* (id:47351)
235 Huntsville Drive
Ottawa, Ontario
Welcome to 235 Huntsville Drive! Nestled in one of Canadas most desirable locations, this exceptional 4 BEDROOMS, 4 BATHROOMS home with a DOUBLE-CAR garage offers outstanding value. Located in one of Kanata's premier communities, the open-concept main floor features hardwood flooring throughout the living and family rooms, along with a beautifully designed kitchen complete with granite countertops and ample cabinetry. The south-facing family room is bathed in natural light and includes a cozy gas fire place perfect for relaxing or entertaining. On the upper level, you will find spacious bedrooms with large windows, including a luxurious primary suite designed for comfort and tranquility. The lower level offers a versatile recreation room, ideal for a home theater, gym, or playroom, making it a space that adapts to your needs. Conveniently located close to Kanata Centrum Shopping Centre, Costco, Tanger Outlets, and other amenities, this home is perfectly positioned for modern living.Dont miss out schedule your showing today! (id:47351)
104 - 62 Dixfield Drive
Toronto, Ontario
Welcome to 62 Dixfield Drive unit 104. This 2 bed and 1.5 bath 884 Square Foot unit covers the 2nd and 3rd floors. Features include: Laminate Floors, Stainless Steel Fridge, Full size Washer & Dryer, Stainless Steel Dishwasher, Stove, Hood Vent, 9 Foot ceilings, Newly painted, Modern finishes, quality finishes, Quartz Counters in Kitchen and Baths, Double Sink in Kitchen, Tile Backsplash, Blinds in all units, Flat Ceilings. This stunning three-storey purpose-built rental building is set to redefine luxury living in Etobicoke. 62 Dixfield Drive offers a lifestyle you wont want to miss. Step inside and discover a world of comfort and sophistication. Each thoughtfully designed unit boasts modern finishes, spacious layouts, and views that will leave you in awe. This location offers beautiful park views, schools and public transit just steps away! Not to mention Centennial Park, Etobicoke Olympium and Sherway Gardens Shopping Centre just minutes away for convenient access! **EXTRAS** Units 104 /109 / 110 / 115 / 116 / 127 / 128 / 133/ 134 / 139 are the same layout.Units come with 1 parking at a cost of $100/month for one OUTDOOR spot near the unit or $125/month for one UNDERGROUND spot. (id:47351)
127 - 62 Dixfield Drive
Toronto, Ontario
Welcome to 62 Dixfield Drive unit 127. This 2 bed and 1.5 bath 884 Square Foot unit covers the 2nd and 3rd floors. Features include: Laminate Floors, Stainless Steel Fridge, Full size Washer & Dryer, Stainless Steel Dishwasher, Stove, Hood Vent, 9 Foot ceilings, Newly painted, Modern finishes, quality finishes, Quartz Counters in Kitchen and Baths, Double Sink in Kitchen, Tile Backsplash, Blinds in all units, Flat Ceilings. This stunning three-storey purpose-built rental building is set to redefine luxury living in Etobicoke. 62 Dixfield Drive offers a lifestyle you wont want to miss. Step inside and discover a world of comfort and sophistication. Each thoughtfully designed unit boasts modern finishes, spacious layouts, and views that will leave you in awe. This location offers beautiful park views, schools and public transit just steps away! Not to mention Centennial Park, Etobicoke Olympium and Sherway Gardens Shopping Centre just minutes away for convenient access! **EXTRAS** Units 104 /109 / 110 / 115 / 116 / 127 / 128 / 133/ 134 / 139 are the same layout. Units come with 1 parking at a cost of $100/month for one OUTDOOR spot near the unit or $125/month for one UNDERGROUND spot. Tenants pay utilities and parking separate. Refundable key deposit of $50.00. (id:47351)
116 - 62 Dixfield Drive
Toronto, Ontario
Welcome to 62 Dixfield Drive unit 116. This 2 bed and 1.5 bath 884 Square Foot unit covers the 2nd and 3rd floors. Features include: Laminate Floors, Stainless Steel Fridge, Full size Washer & Dryer, Stainless Steel Dishwasher, Stove, Hood Vent, 9 Foot ceilings, Newly painted, Modern finishes, quality finishes, Quartz Counters in Kitchen and Baths, Double Sink in Kitchen, Tile Backsplash, Blinds in all units, Flat Ceilings. This stunning three-storey purpose-built rental building is set to redefine luxury living in Etobicoke. 62 Dixfield Drive offers a lifestyle you wont want to miss. Step inside and discover a world of comfort and sophistication. Each thoughtfully designed unit boasts modern finishes, spacious layouts, and views that will leave you in awe. This location offers beautiful park views, schools and public transit just steps away! Not to mention Centennial Park, Etobicoke Olympium and Sherway Gardens Shopping Centre just minutes away for convenient access! **EXTRAS** Units 104 /109 / 110 / 115 / 116 / 127 / 128 / 133/ 134 / 139 are the same layout. Units come with 1 parking at a cost of $100/month for one OUTDOOR spot near the unit or $125/month for one UNDERGROUND spot. Tenants pay utilities and parking separate. Refundable key deposit of $50.00. (id:47351)
115 - 62 Dixfield Drive
Toronto, Ontario
Welcome to 62 Dixfield Drive unit 115. This 2 bed and 1.5 bath 884 Square Foot unit covers the 2nd and 3rd floors. Features include: Laminate Floors, Stainless Steel Fridge, Full size Washer & Dryer, Stainless Steel Dishwasher, Stove, Hood Vent, 9 Foot ceilings, Newly painted, Modern finishes, quality finishes, Quartz Counters in Kitchen and Baths, Double Sink in Kitchen, Tile Backsplash, Blinds in all units, Flat Ceilings. This stunning three-storey purpose-built rental building is set to redefine luxury living in Etobicoke. 62 Dixfield Drive offers a lifestyle you wont want to miss. Step inside and discover a world of comfort and sophistication. Each thoughtfully designed unit boasts modern finishes, spacious layouts, and views that will leave you in awe. This location offers beautiful park views, schools and public transit just steps away! Not to mention Centennial Park, Etobicoke Olympium and Sherway Gardens Shopping Centre just minutes away for convenient access! **EXTRAS** Units 104 /109 / 110 / 115 / 116 / 127 / 128 / 133/ 134 / 139 are the same layout. Units come with 1 parking at a cost of $100/month for one OUTDOOR spot near the unit or $125/month for one UNDERGROUND spot. Tenants pay utilities and parking separate. Refundable key deposit of $50.00. (id:47351)
110 - 62 Dixfield Drive
Toronto, Ontario
Welcome to 62 Dixfield Drive unit 110. This 2 bed and 1.5 bath 884 Square Foot unit covers the 2nd and 3rd floors. Features include: Laminate Floors, Stainless Steel Fridge, Full size Washer & Dryer, Stainless Steel Dishwasher, Stove, Hood Vent, 9 Foot ceilings, Newly painted, Modern finishes, quality finishes, Quartz Counters in Kitchen and Baths, Double Sink in Kitchen, Tile Backsplash, Blinds in all units, Flat Ceilings. This stunning three-storey purpose-built rental building is set to redefine luxury living in Etobicoke. 62 Dixfield Drive offers a lifestyle you wont want to miss. Step inside and discover a world of comfort and sophistication. Each thoughtfully designed unit boasts modern finishes, spacious layouts, and views that will leave you in awe. This location offers beautiful park views, schools and public transit just steps away! Not to mention Centennial Park, Etobicoke Olympium and Sherway Gardens Shopping Centre just minutes away for convenient access! **EXTRAS** Units 104 /109 / 110 / 115 / 116 / 127 / 128 / 133/ 134 / 139 are the same layout. Units come with 1 parking at a cost of $100/month for one OUTDOOR spot near the unit or $125/month for one UNDERGROUND spot. Tenants pay utilities and parking separate. Refundable key deposit of $50.00. (id:47351)
109 - 62 Dixfield Drive
Toronto, Ontario
Welcome to 62 Dixfield Drive unit 109. This 2 bed and 1.5 bath 884 Square Foot unit covers the 2nd and 3rd floors. Features include: Laminate Floors, Stainless Steel Fridge, Full size Washer & Dryer, Stainless Steel Dishwasher, Stove, Hood Vent, 9 Foot ceilings, Newly painted, Modern finishes, quality finishes, Quartz Counters in Kitchen and Baths, Double Sink in Kitchen, Tile Backsplash, Blinds in all units, Flat Ceilings. This stunning three-storey purpose-built rental building is set to redefine luxury living in Etobicoke. 62 Dixfield Drive offers a lifestyle you wont want to miss. Step inside and discover a world of comfort and sophistication. Each thoughtfully designed unit boasts modern finishes, spacious layouts, and views that will leave you in awe. This location offers beautiful park views, schools and public transit just steps away! Not to mention Centennial Park, Etobicoke Olympium and Sherway Gardens Shopping Centre just minutes away for convenient access! **EXTRAS** Units 104 /109 / 110 / 115 / 116 / 127 / 128 / 133/ 134 / 139 are the same layout. Units come with 1 parking at a cost of $100/month for one OUTDOOR spot near the unit or $125/month for one UNDERGROUND spot. Tenants pay utilities and parking separate. Refundable key deposit of $50.00. (id:47351)
1-10 - 9 Albert Street
Cobourg, Ontario
Be part of Cobourg's most anticipated cornerstone development! Featuring the modern amenities of a curated tenant mix with the accessibility of small town charm, this building has the power to change the neighbourhood. Commercial units featured high ceilings, poured concrete floors, and unbeatable exposure to local and tourist clientele. 20 high-end residential units above will provide your business with a built-in patronage. Suitable for service based and retail businesses, looking for a modern, manageable space in the heart of the booking Cobourg beach and marina neighbourhood. Price per square foot plus TMI. (id:47351)
82 Empress Avenue
Ottawa, Ontario
Welcome to 82 Empress Ave, a prime urban oasis just minutes from downtown Ottawa. This contemporary three-story semi-detached home boasts 3 BEDROOMS, 3 BATHROOMS, a finished lower level, & a convenient 2-car surfaced driveway. Step into a welcoming tiled foyer complete with a walk-in closet, a modern 3PC bath, & a versatile bedroom/home office option with its entrance. The main floor boasts a custom kitchen with stainless steel appliances, including a wine fridge, & elegant white quartz countertops. Enjoy hardwood floors, abundant natural light, & a north-west facing balcony perfect for relaxing or entertaining with views of the Ottawa River. The airy master bedroom awaits on the upper level, complete with a 3PC ensuite & ample wardrobe space. Downstairs, a cozy carpeted family room provides an ideal space for gatherings, while a cold storage room & additional storage in the laundry/utility area offer practical convenience. Experience urban living at its finest in this stylish & functional residence. 48hr irrevocable. (id:47351)
C3 - 45 Four Winds Drive
Toronto, Ontario
**Fantastic Opportunity at Crispy Clucks - University City Mall**Incredible chance to acquire Crispy Clucks, a thriving fried chicken store in University City Mall, mere steps from York University amidst high-rise residences and townhouses. This turnkey business requires just one person to manage and serve, attracting a steady flow of daily customers, predominantly students. Enjoy the flexibility of serving all-day meals - lunch & dinner. The business has already established a strong presence on popular food delivery platforms such as Uber Eats and Skip The Dishes, generating additional revenue streams. Low overhead with monthly rent. Sale includes all equipment, chattels, brand name, and comprehensive training. Don't miss out on this prime investment in a bustling location with immense growth potential! (id:47351)
6817 38
Frontenac, Ontario
Come check out this lovely home off of Highway 38 in rural picturesque Verona, close to stores, a beach, lake fronts, and beautiful forest views. Laneway fits 4 cars and 1 car can fit in the garage. Inside is bright and open, hard wood flooring throughout. One bedroom downstairs and two upstairs including the primary. Backyard has a nice deck and an above ground pool with fencing around. Large backyard and close to a public school. There have been major repairs/upgrades done since 2020. Those include: Roof, windows ( except basement) , All exterior doors including the patio door, siding, furnace, A/C, pool liner (June 2024), pressure tank (August 2024). Just 30 minutes from Kingston. Book a showing and come see for yourself. (id:47351)
912 St Laurent Boulevard Boulevard S
Ottawa, Ontario
FULL ADDRESS IS 908-912 ST LAURENT BLVD. PRIME LOCATION..BUSY ST.LAURENT BLVD...just next door to DODGE/CHRYSLER DEALERSHIP..TWO COMMERCIAL UNITS ON MAIN FLOOR AND BASEMENT AND TWO ONE BEDROOM UNITS ON THE SECOND FLOOR WITH BACK BALCONY...LOTS OF PARKING...GREAT EXPOSURE... (id:47351)
4708 - 8 Eglinton Avenue E
Toronto, Ontario
Live At The Middle Town Of Yonge & Eglinton In This Luxurious Building with 2 Bedroom, 2 Bathroom corner Unit(692 sf), Featuring 9 Ft Ceilings, Floor To Ceiling Windows & A Wrap-Around Balcony (257sf)With Walk-Outs From Living Room & Both Bedrooms. Fantastic Open Concept Living With Kitchen Including Large Island, Stainless Steel Appliances Open To Combined Living/Dining Room. Primary Bedroom With Walk-In Closet, Ensuite Bathroom & Includes Walk-Out To Balcony Plus Well Proportioned Second Bedroom With A Second Full 4 Pc Bath. Hardwood floor Throughout. Just Move In & Enjoy! Located in a prime area with direct access to the subway and the future Eglinton LRT With Every Amenity Imaginable At Your Doorstep. Steps To Restaurants, Shopping & Entertainment. Building Amenities Include Pool & Lounge Overlooking City Skyline & 24Hr Concierge! High level with city view and lake view. Nice community nearby (id:47351)
