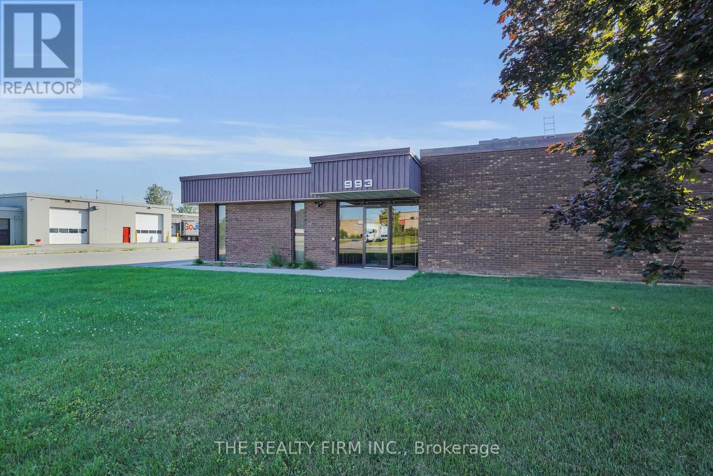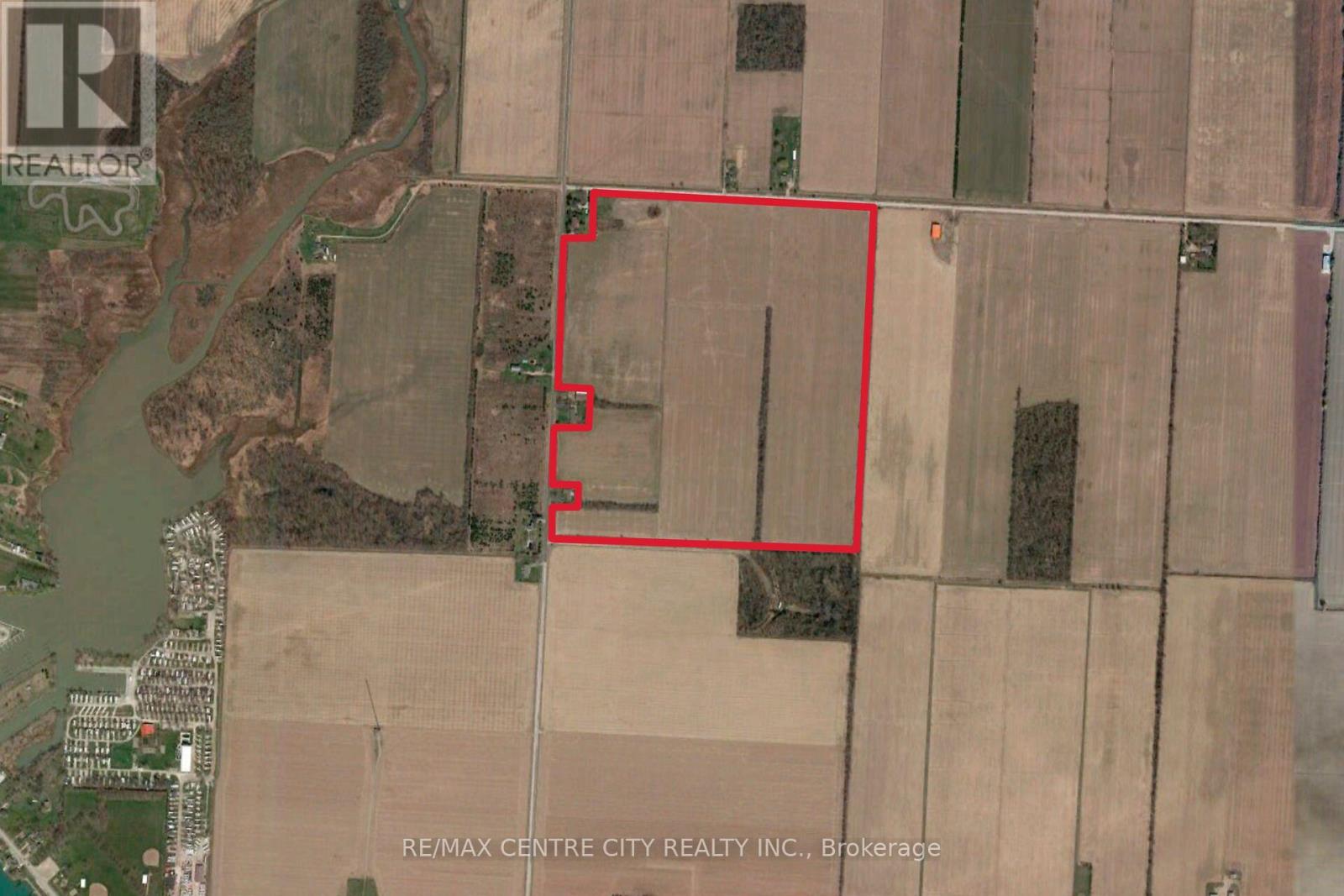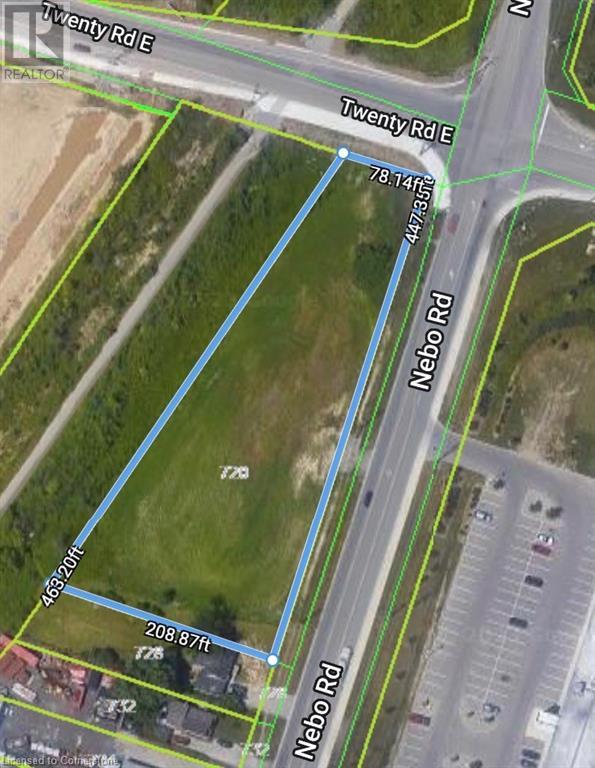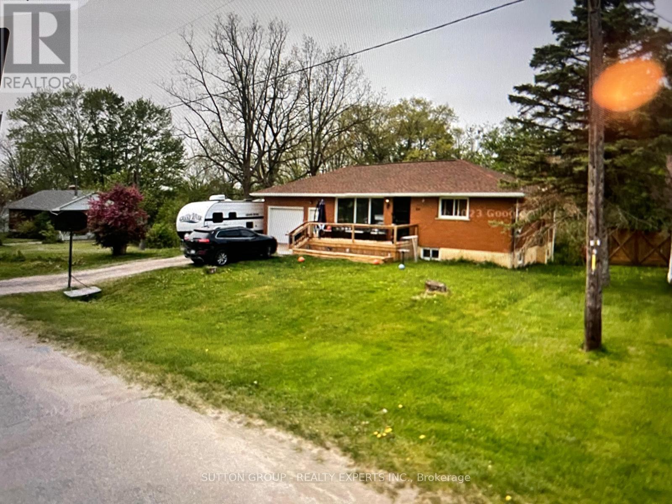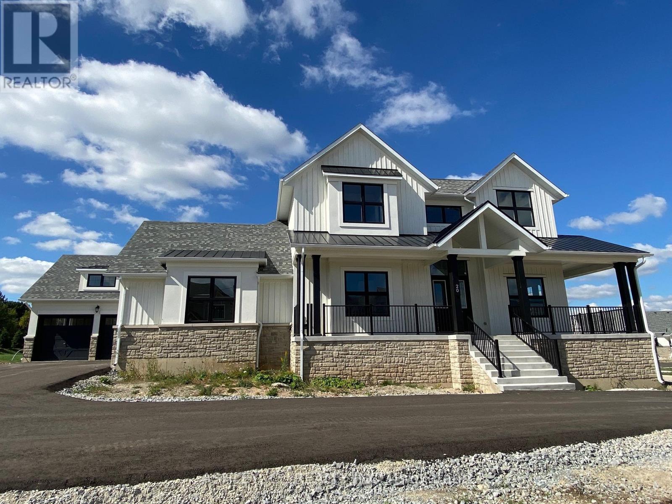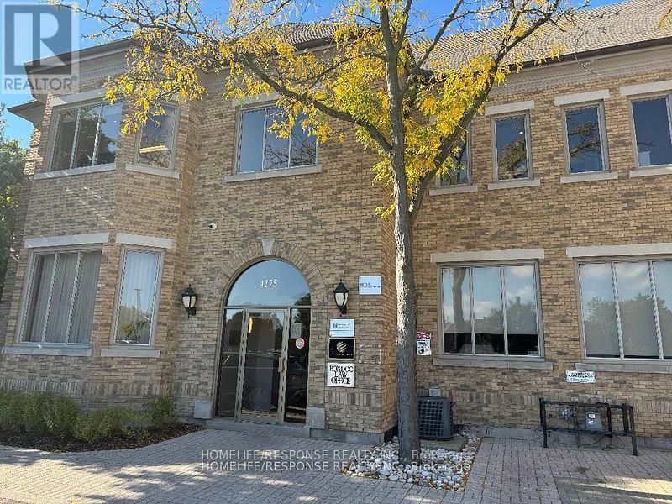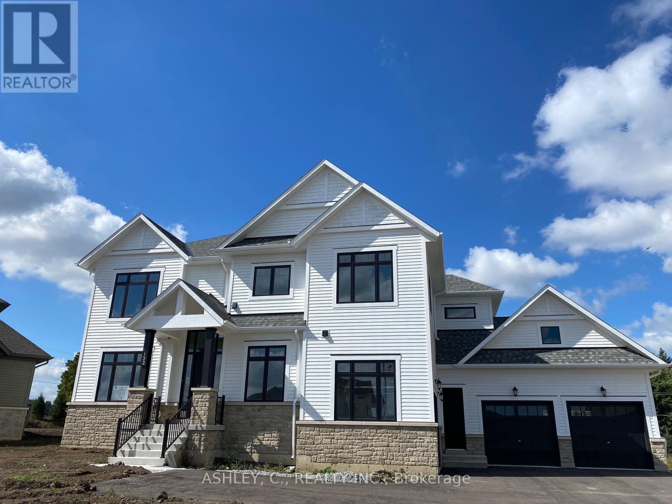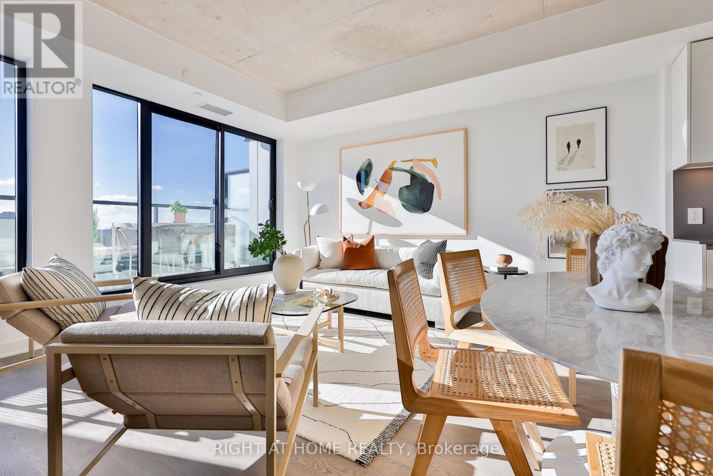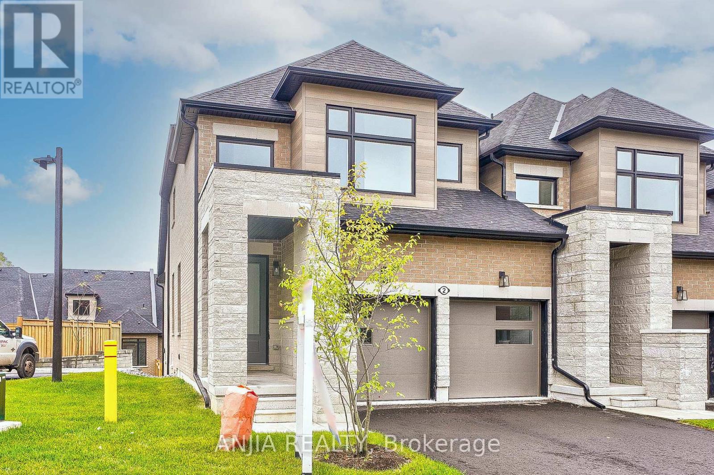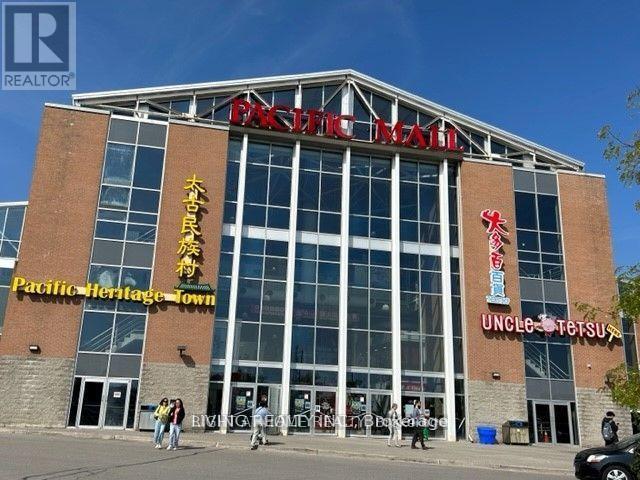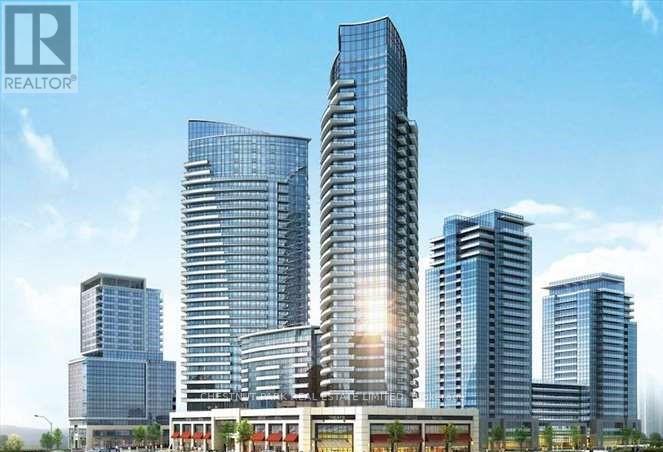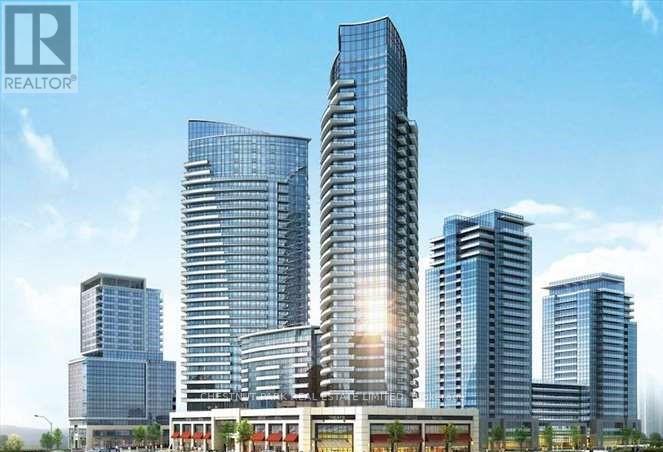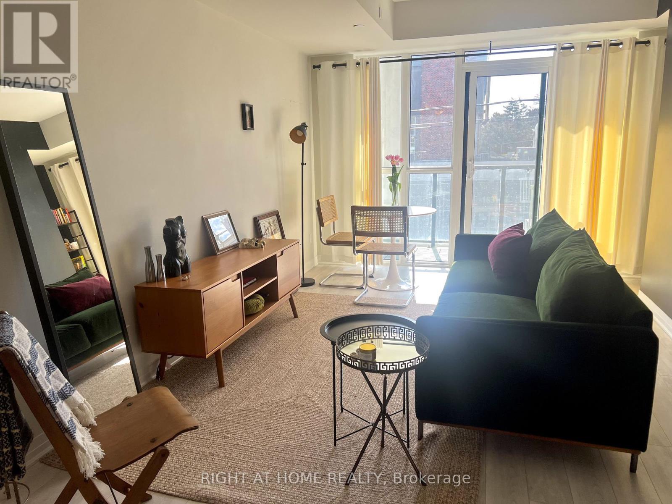993 Adelaide Street S
London, Ontario
57,000 + square feet of quality Industrial space with excellent proximity for 401/Highway interchange access. $11.00 p.s.f.net (additional rent $3.00 p.s.f. tbc.). Warehouse features 47,856 sq. ft. of space with two sections (16 ft. and 21 ft. clear). Space can be configured to include a combination of four dock level doors and/or 6 grade level doors. Warehouse fully sprinklered. Extra mezzanine space for storage 2,303 sq. ft. Office section includes 5,306 sq. ft. with side door customer access leading to an order desk. Showroom or future office/cubicle space off the main entrance is 4,402 sq. ft. Warehouse space includes opportunities for storage/stock overflow. Large yard for outside storage and parking. Ample room for spacious truck turnarounds/large delivery loads. Zoned LI2 and LI7. (id:47351)
29 Sauble River Road
Lambton Shores, Ontario
GRAND BEND CONTEMPORARY LUXURY RIVERFRONT HOME W/ PRIVATE BOAT DOCK | PREMIUM UNPRETENTIOUS PERFECTION: This stunning one of a kind 5 bed/4 bath masterpiece is one of the most impressive waterfront homes in GB. With spectacular & distinctive high-end finishing from top to bottom, the comprehensive variety of indoor & outdoor living spaces across the 3 mind blowing levels showcase classy & dramatically efficient use of space w/ all of the modern features one would expect w/ a 3 yr young home still under warranty. This truly unique beach house is simply begging for an eminent watercraft to be docked 30 ft from your riverfront door. A list of exceptional features is available upon request, featuring premium HVAC componentry including a smart capable modulating furnace w/ infinite speeds, modulating A/C system, Southern Comfort 4 season triple insulated windows, top of the line exterior lifetime composite products including Artisan Aspyre siding, hot water recirculation system, 3 gas fireplaces, in-floor radiant heating (hot water) in the lower level & fully insulate/HEATED garage, 10 ft ceilings on main & 9 ft in upper & lower levels, multi-color multi-phase ceiling lighting, solid core doors, staircase lighting, stalwart steel roof, & the best darn tile work in Grand Bend! The list goes on & on. The airy feel of the large principal rooms is ideal for large family gatherings or entertaining, a characteristic of this home that is amplified by the endless covered & uncovered outdoor balconies & decks constructed w/ Dectec membranes & Trex composite decking. As you approach the riverfront, the quality of this property remains evident w/ the permanent fixed docking on piers engineered to accommodate a boat lift & providing ample square footage on the dock. Tucked away on a quiet cul de sac just a short boat cruise or steps to amenities, beach, & sunsets, this superb low maintenance location & home provide a lifestyle worthy of this price point, & it comes FULLY FURNISHED! (id:47351)
58 Mersea 12 Road
Leamington, Ontario
Welcome to this 98 acre farm with 89 acres workable, all in one field. The farm is located on a corner lot that allows for excellent access to the farm from Mersea Road 12 on the West or Mersea Road B on the North. The Clay soil is very productive and great for rotational cash crops. This farm had an amazing yield of Soys in 2024! This great location near Leamington would allow you to increase your land base with this bare land parcel as well as A1 zoning would allow for residence to be built on the farm. (id:47351)
22 - 349 Southdale Road E
London, Ontario
End-Unit Townhome! Introducing Walnut Vista, the latest masterpiece from one of London's most esteemed builders, showcasing luxurious townhomes in the coveted South London neighborhood. These stunning interior 3-level residences redefine upscale living. Walnut Vista offers the unique advantage of owning your land while only covering minimal street maintenance, ensuring low condo fees both now and in the future, along with the freedom to fully fence your expansive yard. From the moment you enter, you're greeted by a luminous interior, enhanced by an abundance of windows that bathe the space in natural light. The main level features a contemporary 2-piece bathroom, convenient garage access, and a versatile flex room ideal for a home office or studio, complemented by a walkout to your backyard. Ascend to the second level to discover an open-concept living space that seamlessly integrates a sophisticated kitchen with quartz countertops and elegant cabinetry, a spacious family room, and a dining area including a larger rear deck and front balcony perfect for entertaining. The top floor is dedicated to relaxation with three expansive bedrooms, a convenient laundry area, and two full bathrooms. The primary suite is a retreat in itself, featuring a walk-in closet and a luxurious ensuite bathroom. Positioned with unparalleled convenience, Walnut Vista offers swift access to Highway 401/402 and is a short drive from major employers like Amazon and Maple Leaf Foods, as well as the YMCA, Costco, White Oaks Mall, and an array of shopping destinations. Public transportation is easily accessible, with nearby bus stops providing a direct route to the University of Western Ontario. With units selling rapidly! 6-8 month build timeline, this is a rare opportunity not to be missed. Schedule your private showing to experience Walnut Vista firsthand. (id:47351)
147 Blue Jay Crescent
Grey Highlands, Ontario
Introducing 147 Blue Jay Crescent, a stunning new residence set on a peaceful 2-acre lot where modern elegance and functional design converge; the expansive 2,900 sq ft main floor, with soaring 10-foot ceilings and large windows flooding the space with natural light, features a state-of-the-art kitchen complete with a striking Caesarstone waterfall island, top-of-the-line Jennair appliances, and custom floor-to-ceiling cabinetry paired with a walk-in pantry for seamless organization, while the adjoining living area boasts a custom woodwork entertainment center and a sleek linear gas fireplace, creating a perfect blend of style and comfort; the private primary suite offers a spa-inspired en-suite bathroom with premium finishes and a spacious walk-in closet, complemented by two additional bedrooms, a chic full bathroom, a guest powder room, a dedicated office space, and a large laundry/mudroom for everyday convenience; the 2,700 sq ft walkout lower level provides a versatile blank canvas for your creative vision, and the covered porch, accessible from both the primary suite and dining area, invites you to unwind amidst the serene backdrop of mature Maple and Spruce trees; a 3-car garage prewired for electric vehicle chargers and with direct access to both the main and lower levels, combined with the property's proximity to Beaver Valley Ski Club and the new local hospital, makes this home an exceptional blend of luxury, privacy, and convenience, offering endless possibilities to create your dream lifestyle. **EXTRAS** Tarion warranty. (id:47351)
720 Nebo Road
Hamilton, Ontario
Introducing an exceptional investment opportunity - 1.47 acres of vacant commercial land with M3 zoning, providing a versatile canvas for a myriad of business ventures. Strategically located in a dynamic and thriving area, this prime piece of real estate offers a unique proposition for savvy investors and entrepreneurs. Services, Water Source and Sewers at Lot Line. (id:47351)
Bmst - 159 Linwell Road
St. Catharines, Ontario
NEWLY RENOVATED BASEMENT UNIT WITH SEPARATE ENTRANCE LOCATED AT LAKE STREET & LINWELL ROAD.TWO LARGE BEDROOMS WITH WINDOWS AND CLOSETS. LIVING ROOM AND KITCHEN COMBINED IN A LARGE ROOM. LOCATED IN A GREAT SCHOOL DISTRICT, ACROSS FROM EDEN HIGH SCHOOL AND ST. FRANCIS. DALEWOOD (FRENCH IMMERSION) PARNELL PUBLIC SCHOOL. PUBLIC TRANSIT RIGHT IN FRONT OF HOUSE. EASY ACCESS TO QEW HIGHWAY FROM LAKE STREET, 5 MINUTE DRIVE TO PORT DALHOUSIE BEACH. SHARED LAUNDRY W/UPSTAIRS LANDLORD. ONE DRIVEWAY PARKING AVAILABLE. TENANT PAYS FOR 25% OF HYDRO AND WATER UTILITY MONTHLY. (id:47351)
2798 Dingman Drive
London, Ontario
Great Potential - 5 acres - Located Close to 401, Surrounded by Develepment That Include Mcdonalds, Princess Auto and Major Truck Transport Companies, Perfect for Future Investors contractor's 2 bedroom home on property, excellent for contractors, truckers or large vehicles such as RV's. Property being sold "AS IS" Home has been renovated, Currently Tenanted,Can keep current Tenant while you await your future plans - selling for 599k per Acre - UR6 Zoning -Will sell Quick _many zoning uses **EXTRAS** Fridge,Stove,Washer,Dryer (id:47351)
40 Spruce Street
South-West Oxford, Ontario
An Excellent Investment Oppurtunity - Welcome to 40 Spruce Located in Quiet Town Just Outside of Woodstock - Enjoy Almost 3 quarters of an acre, This is a 2 bed 1 Washroom home, Plans were to convert this home into a 4 bedroom with the kitchen and living room moving to the garage expanding the space, 10 minutes from the 401 and 1.5 hours from GTA. The home is Moderatly Renovated - with Newer Florring - This is a dream space for someone that wants to jump in the market as a first time home buyer thats wants the small town feel, Don't miss this Great Oppurtunity. (id:47351)
3 Hernon Court
Brampton, Ontario
Location! Location! Two Storey 3 + 1 Bedrooms, 1+1 Washrooms Detached Family Home Is Perfect For First Time Buyers Or Investors Situated On A Quiet Court In A Mature Neighborhood. Many Recent Upgrades, Spacious Kitchen Offers Knotty Pine Cabinetry With Lots Of Storage. Bright & Open Living/Dining Rm Offers Lots Of Natural Sunlight Through A Picture Window And Sliding Patio Doors. Hwt Is Owned. Close To Shopping, Restaurants, Schools & 410 **EXTRAS** Fridge, Stove, Dishwasher, Washer, Dryer, Window Coverings And All Electrical Light Fixtures. (id:47351)
9 Manswood Crescent
Brampton, Ontario
This stunning property offers a rare combination of space, comfort, & elegance, making it the perfect home. Located on a sprawling 3-acre lot in the highly sought-after neighborhood in the Claireville Conservation Community. This exquisite 3+1 bedroom bungalow offers an exceptional living experience on a sprawling 3-acre estate. Offering nearly 3000 SF (above ground) of living space including a grand foyer, a large master bedroom with a walk-in closet & 5-pc ensuite, 2 more larger bedrooms, 3 bathrooms, a large family room with large windows, a sunken living room & a formal dining room - hardwood. The eat-in kitchen offers lots of storge & patio doors to a large deck w/ access to the large backyard. (id:47351)
20 Chinaberry Road
Caledon, Ontario
Luxury Executive Detached Estate Home In Prestigious Osprey Mills on 3/4 Acre CORNER Lot, 4331 Sq.ft. Of Above Ground Featuring 10'+ Ceilings on Main Floor,9' Basement & 2nd Floor. Engineered Hardwood Flooring and Quartz Counters Throughout. See Schedule For Standard Features & Finishes and Floorplan. Home is For Sale by Builder. Purchaser to sign Builder APS and Responsible for All Closing Costs. Taxes Not Assessed. VTB MORTGAGE AVAILABLE AT 3% & RENT TO OWN PROGRAM AVAILABLE. (id:47351)
Ll03/06 - 4275 Village Centre Court
Mississauga, Ontario
Amazing office space in the heart of Mississauga in a professional complex. Zoned Medical/office. Rent includes: hydro, gas and water. (id:47351)
132 William Crisp Drive
Caledon, Ontario
Luxury Executive Detached Estate Home In Prestigious Osprey Mills on Huge Lot, 3963 Sq.ft. Of Above Ground Featuring 10 Ft Main Floor Ceilings,9' Basement & 2nd Floor. Engineered Hardwood Flooring and Quartz Counters Throughout. See Schedule For Standard Features And Finishes and Floorplan. Home is For Sale by Builder. Purchaser to sign Builder APS and Responsible for All Closing Costs. Taxes Not Assessed. VTB MORTGAGE AVAILABLE AT 3% & RENT TO OWN PROGRAM AVAILABLE. (id:47351)
1299 St Mary's Avenue
Mississauga, Ontario
Available for lease is a prime commercial industrial space offering 1,300 sq. ft. of versatile space ideal for a variety of businesses. Located in a convenient and accessible area, this property is perfect for light manufacturing, warehousing, or other commercial uses. The space is offered at a competitive rate of $2,800 per month base rent, plus $700 in TMI (Taxes, Maintenance, Insurance), making it an affordable option for your business needs. Don't miss this opportunity to secure a well-priced, flexible industrial lease space! **EXTRAS** Space can be used as: office space, studio, industrial. Soil and gravel will be compacted in April (id:47351)
604 - 2720 Dundas Street W
Toronto, Ontario
Rare and distinctive - a 2 storey townhome in the sky at Junction House! New and never lived in, this bright and spacious south-facing home provides the conveniences of condo living with the privacy and separation of a 2 level home. The stylish main floor presents an upgraded Scavolini kitchen with gas cooktop and oversized island, matched with a generous living room and dining room leading to a private terrace with bbq connection and hose bib. Upstairs, a primary suite with abundant closet space and a lavish ensuite bathroom with walk-in shower and dual vanities. 2nd bedroom features a study area and full bathroom. Tremendous south views towards the city and lake from every room. Ready to call home at Junction House. **EXTRAS** A unique urban home. Includes secure underground parking and storage locker. Superb amenities including concierge, co-working space, top-tier gym / fitness and sprawling rooftop terrace with dog run! (id:47351)
123 Seguin Street
Richmond Hill, Ontario
Welcome To Your Dream Home in Oak Ridges Community! This Brand New Stunning 3+1 Bedroom & 3+1 Bathroom Townhouse Offers Over 2400 SQF Of Beautifully Designed Living Space With High-End Finishes Throughout. Featuring An Open Concept Layout For Seamless Living And Entertaining, Smooth 9-Foot Ceilings On Both Main & 2nd Floors For An Airy, Modern Feel, And Gleaming Floors Showcasing Elegance And Durability. Lots of Natural Light Along with Ample Storage Areas. The Builder-Finished Basement Includes 1 Bedroom, 1 Bathroom, And A Versatile Family Room Perfect For An Office, In-Law Suite, Or Cozy Retreat. Additional Highlights Include Dual Entrances For Ultimate Convenience, A Rentable Basement With Income Potential, And A Prime Location Just Minutes To Yonge Street, Transit- Including GO, Major Highways, Trendy Restaurants, Schools, Lush Parks & Woodlands, And Shopping Areas. This Upgraded Beauty Is Move-In Ready And Waiting For You To Make It Your Own Home. Do Not Miss Out - Schedule Your Private Viewing Today! (id:47351)
2 Lois Torrance Trail
Uxbridge, Ontario
*ORIGINAL OWNER! NEWLY BUILT! CORNER UNIT!* Welcome To This Beautiful 3 Bed 3 Bath Townhouse In Uxbridge! ThisGorgeous House Features A Large Living Room Combined With Dining Room Big Enough For Large Family Gatherings. Well Maintained,Gleaming Hardwood On Main Fl. Upgraded Kitchen With Quartz Countertop, Breakfast Bar, S/S Appliances, And Backsplash. The Second FloorOffers A Primary Bedroom W/Walk-In Closet & 4pc Ensuite Bathroom. 2nd And 3rd Bedrooms Contain Separate Closet And 4PC EnsuiteBathroom. All Bedrooms Are In Good Size. A Massive Unspoiled Basement Space. Minutes To Schools, Park, Shopping, Golfing, Farms And AllAmenities. This Residence Right In Front Of Foxbridge Golf Course. This Home Is Perfect For Any Family Looking For Comfort And Style. Don'tMiss Out On The Opportunity To Make This House Your Dream Home! A Must See!!! (id:47351)
7 Os James Hunt Court
Uxbridge, Ontario
Curb appeal is the first thing you notice with this beautiful 4 bedroom bungaloft on prestigious Os James Hunt Court. With rich red brick and a neutral stone facade, interlock walkway and natural stone steps you are welcomed with immediate warmth. Entering the home you'll appreciate the open concept layout across the back of the house including the living room with gas fireplace featuring cultured stone veneer and framed within 2 large windows, the spacious kitchen with stainless steel appliances and quartz countertops and the dining area which walks out to the deck through the patio slider. The principal suite includes a 5 pc ensuite with built in soaker tub and glass shower enclosure and a spacious walk-in closet with wardrobe. The 2nd Bedroom overlooks the front with a gorgeous arched window and has semi-ensuite access to the 4pc main bathroom. Laundry is conveniently located on the main floor while two additional closets provide ample storage for linens and jackets near the foyer. The upper level features two additional large bedrooms with closet organizers and a third full bathroom. The lower level is unfinished, you can visualize the potential with the wide open space and above-grade windows, and includes a rough-in for an additional bathroom. The landscaped backyard features a raised composite deck (permitted 2017 per MPAC) and interlock patio seating area which continues to wrap around to the gate and walkway to the front of the house. **EXTRAS** POTL $277.57 includes street snow removal and garbage/recycle/compost waste removal - full inclusions to be confirmed with the Status Certificate. (id:47351)
A62 - 4300 Steeles Avenue E
Markham, Ontario
Famous Pacific Mall with tourism attraction. Legally open on all holidays. Suits to many kinds of business. Largest Chinese mall with total footage of 270,000 sq.ft. Must assume the tenant until Feb. 7, 2027. (id:47351)
207 - 7181 Yonge Street
Markham, Ontario
Prime retail space at Shops on Yonge in the World on Yonge mixed-use development complex. 3 adjacent units 206, 207, 208 can be sold separate or together with total of 792 sq. ft. Elevator access and excellent frontage being adjacent to escalators on 2nd floor. Unit (s) suitable for variety of retail/office/business use (207 & 208 currently a salon). Over 100 retail and service shops. Plenty of parking, public transit, tons of amenities and excellent location. **EXTRAS** Just Blocks North Of Steeles Avenue, Close Proximity To Hwys 407, 404, 400 And Hwy 7. Spaces Can Be Combined. (id:47351)
208 - 7181 Yonge Street
Markham, Ontario
Prime retail space at Shops on Yonge in the World on Yonge mixed-use development complex. 3 adjacent units 206, 207, 208 can be sold separate or together with total of 792 sq. ft. Elevator access and excellent frontage being adjacent to escalators on 2nd floor. Unit (s) suitable for variety of retail/office/business use (207 & 208 currently a salon). Over 100 retail and service shops. Plenty of parking, public transit, tons of amenities and excellent location. **EXTRAS** Just Blocks North Of Steeles Avenue, Close Proximity To Hwys 407, 404, 400 And Hwy 7. Spaces Can Be Combined. (id:47351)
1106 - 60 Honeycrisp Crescent
Vaughan, Ontario
Welcome to the Stunning Mobilo South! Condos Located in the Heart of The Vaughan Metropolitan Centre. West Facing Bachelor Unit with Modern finishes. Really bright unit with quartz counter tops and matching backsplash. Built-in appliances. Wide plank laminate floors. Full Size washer and dryer with separate walk-in closet/storage. High floor, West Facing, unobstructed views, and lots of natural light. Located south of Highway 7, east of Highway 400, and north of Highway 407. Close to IKEA, Walmart, Hospital, Vaughan Mills, restaurants, and Canada's Wonderland. includes the following Amenities: Fitness center, 24-hour concierge, Party Room, BBQs, guest suites, and bike storage **EXTRAS** 400- Acres Master planned community, steps to brand new subway, 5 mins to York U, 15mins to Yorkdale, 43 mins to Union Station, Easy Highway Access(407,400, HWY 7), Nearby Parks, VIVA, TTC, BUCA +++ (id:47351)
202 - 1630 Queen Street E
Toronto, Ontario
Fresh & Furnished Condo in the Beautiful Beaches! Enjoy this Trendy 1-Bedroom with easy access to the Downtown Core. Only steps to 24Hr Public Transport and 10 min Walk to the Beloved Woodbine Beach! Friendly and Vibrant Neighborhood. Top-Rated Restaurants and Independently-Owned Boutiques. Gorgeous Rooftop Terrace with Stunning 360 Views of Lake Ontario and the Toronto Sky Line. Amenities include Free Access to Fitness Centre. Party Room with Kitchen. Outdoor BBQ and Private Function Area. (id:47351)
