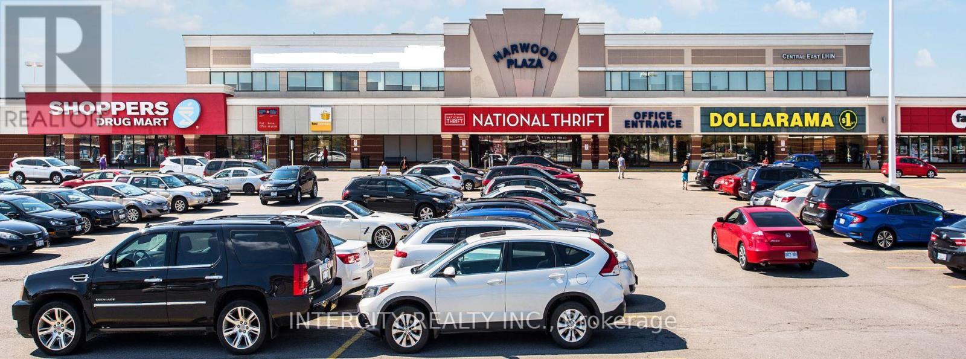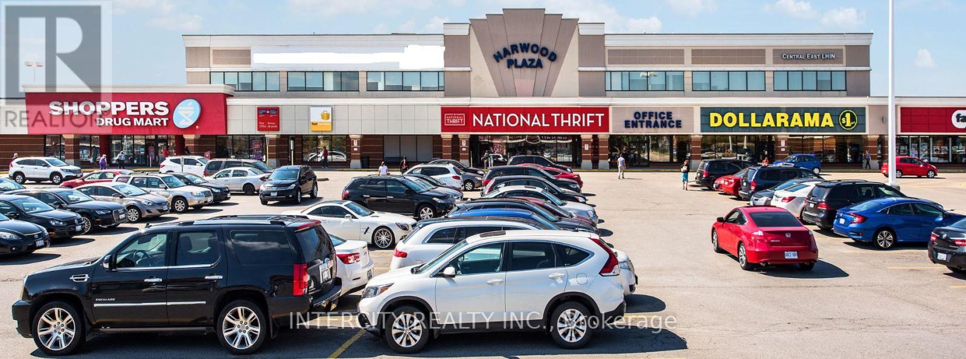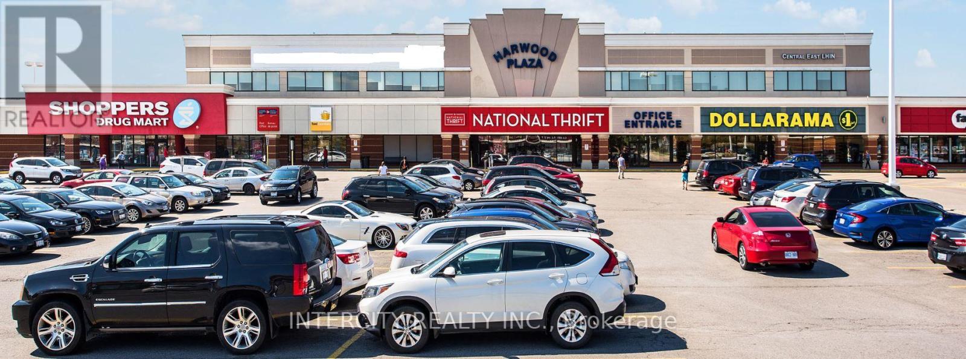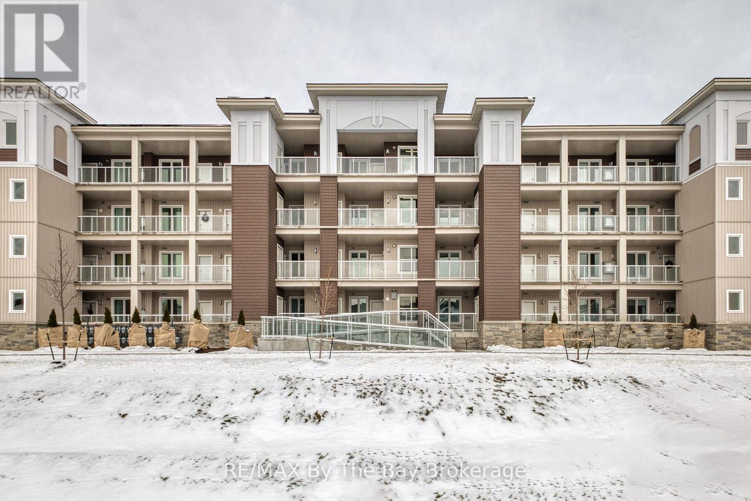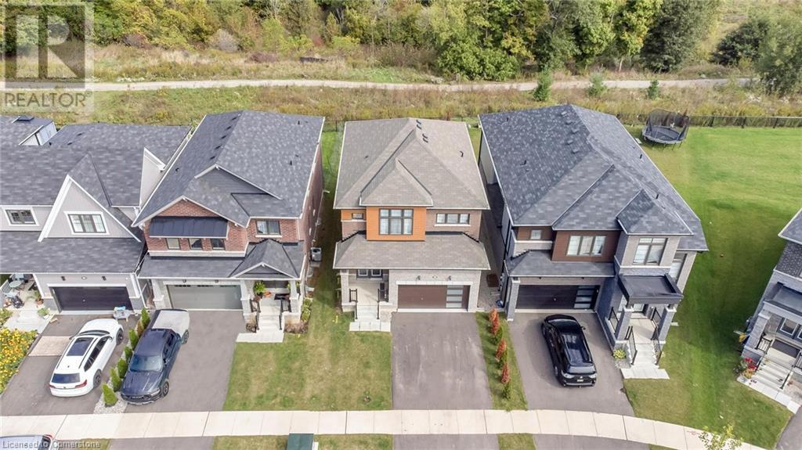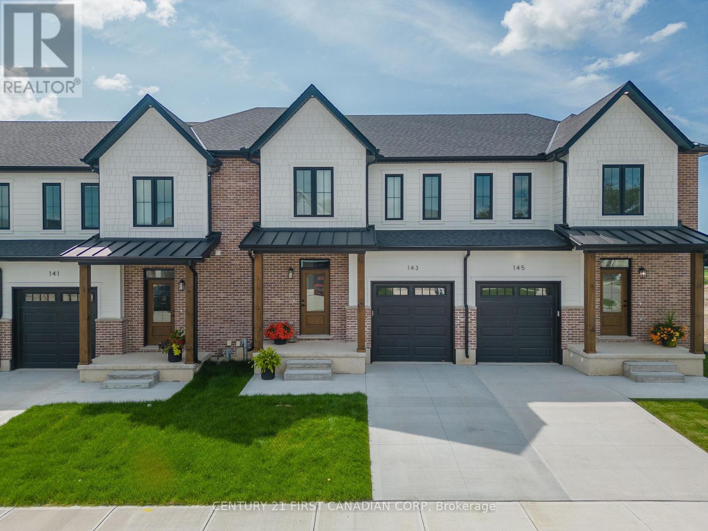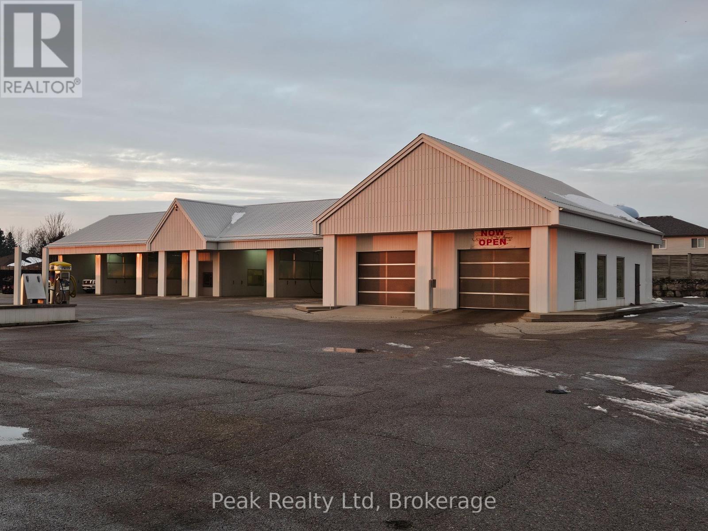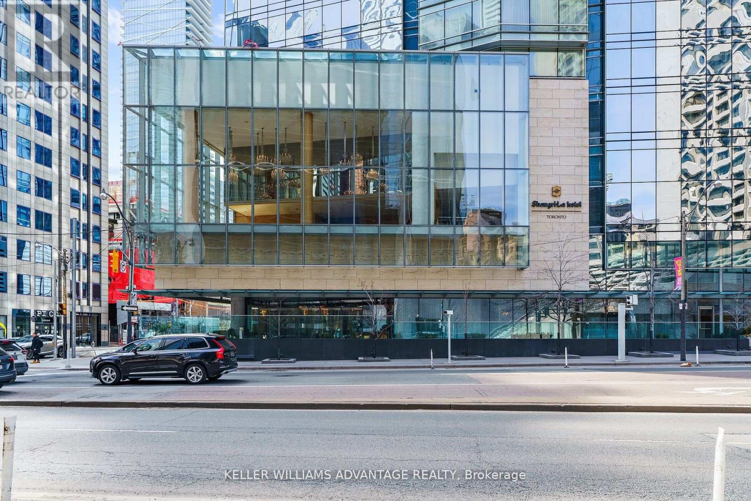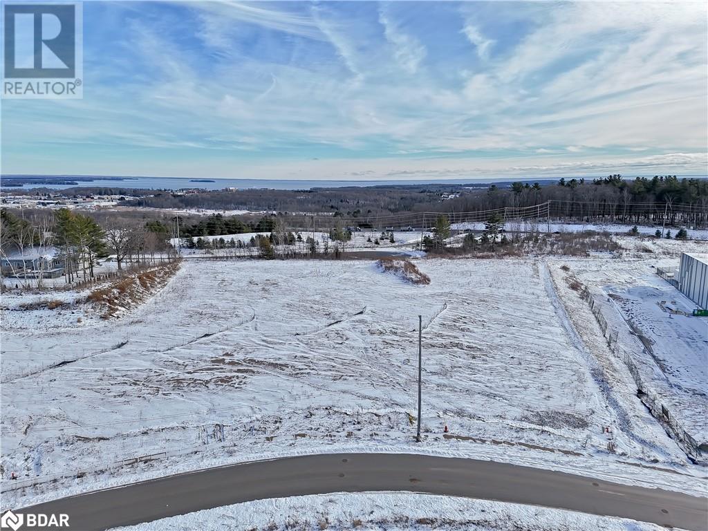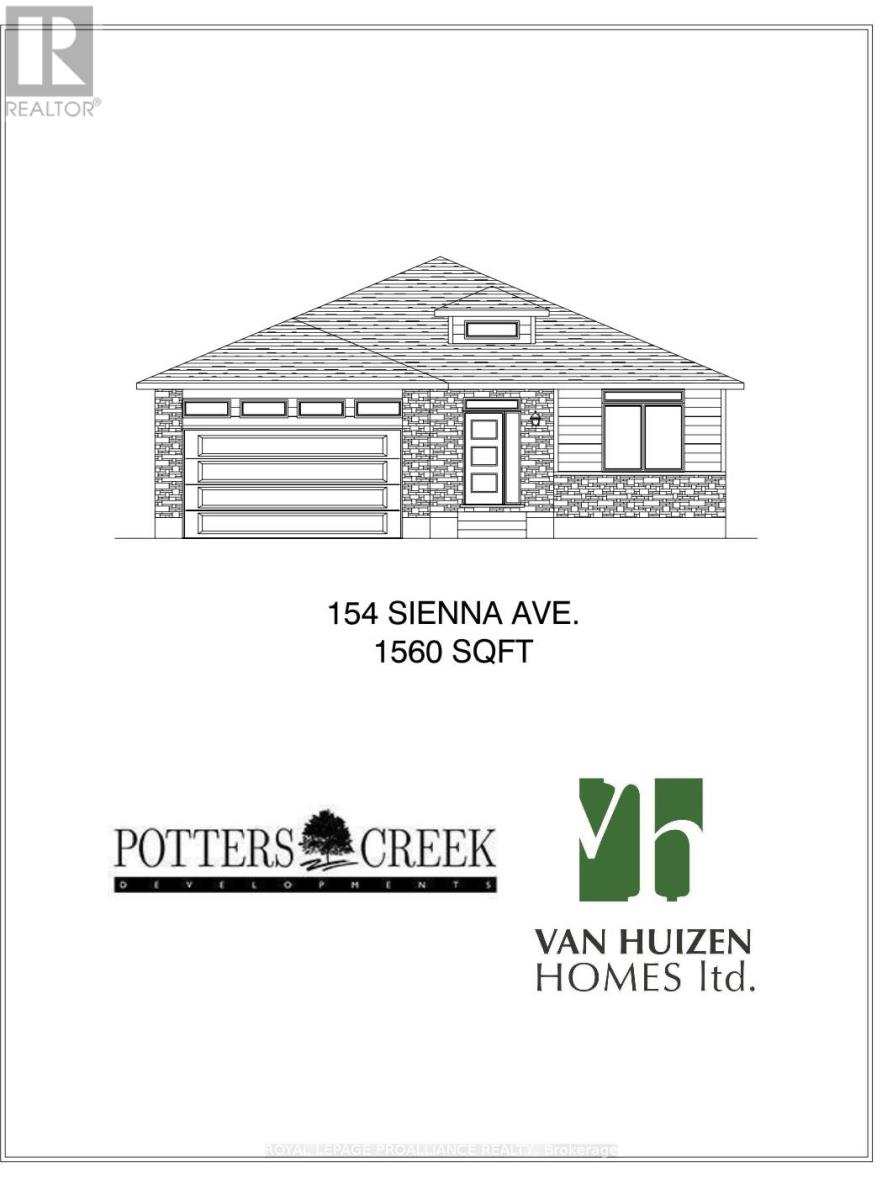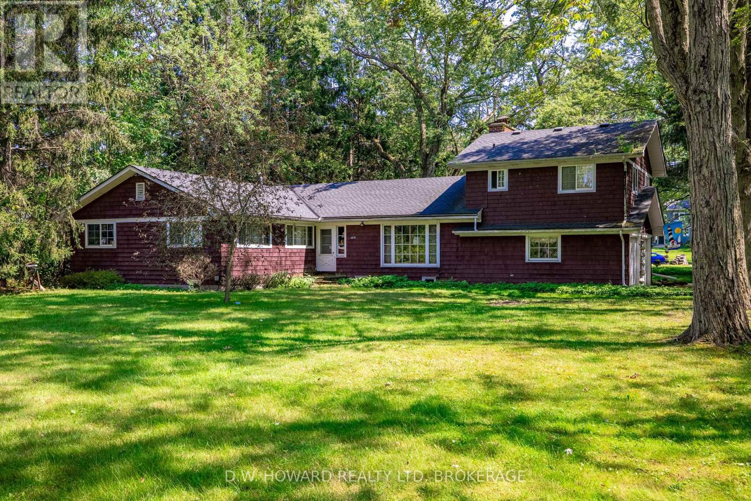201-208 - 280 Harwood Avenue S
Ajax, Ontario
Located in the Ajax Downtown District Is First Capital's Harwood Plaza. Anchored by a Food Basics, Goodlife, and Shoppers Drug Mart. The Plaza is Easily Accessible from Hwy 401 and Features Multiple Ajax Transit Stops. Large, Bright, Open Concept Office Space. Various Sizes Available. Move-In Ready or Built To Suit. Landlord Recognizes Market and Will Review All Deal Types. T.I. is Negotiable. **EXTRAS** * Cam is 10.19 psf, taxes are $8.42 psf per annum in addition * * Credit Application Attached and to be Submitted with All Offers * (id:47351)
206-208 - 280 Harwood Avenue S
Ajax, Ontario
Located in the Ajax Downtown District Is First Capital's Harwood Plaza. Anchored by a Food Basics, Goodlife, and Shoppers Drug Mart. The Plaza is Easily Accessible from Hwy 401 and Features Multiple Ajax Transit Stops. Large, Bright, Open Concept Office Space. Various Sizes Available. Move-In Ready or Built To Suit. Landlord Recognizes Market and Will Review All Deal Types. T.I. is Negotiable. **EXTRAS** * Cam is 10.19 psf, taxes are $8.42 psf per annum in addition * * Credit Application Attached and to be Submitted with All Offers * (id:47351)
201-203 - 280 Harwood Avenue S
Ajax, Ontario
Located in the Ajax Downtown District Is First Capital's Harwood Plaza. Anchored by a Food Basics, Goodlife, and Shoppers Drug Mart. The Plaza is Easily Accessible from Hwy 401 and Features Multiple Ajax Transit Stops. Large, Bright, Open Concept Office Space. Various Sizes Available. Move-In Ready or Built To Suit. Landlord Recognizes Market and Will Review All Deal Types. T.I. is Negotiable. **EXTRAS** * Cam is 10.19 psf, taxes are $8.42 psf per annum in addition * * Credit Application Attached and to be Submitted with All Offers * (id:47351)
14-16 Nelle Carter Court
Orillia, Ontario
Opportunity Awaits in One of Simcoe County's Fastest-Growing Communities! Discover Orillia's newest employment hub, Horne Business Park. This cleared, development-ready 3.2-acre Double lot is among the few remaining in this prime location. Fully serviced and with city planning details readily available, it's zoned M3-4, offering diverse uses such as: - Heavy equipment repair, sales, and rentals, - Hotel, - Landscape yard, -Light and medium industry, - R&D facility, - Warehouse, - Food processing plant and more! Taxes amount has not been set, buyers responsible for all permits and development fees and charges. Conveniently located just 10 minutes from downtown Orillia, 25 minutes from Muskoka, and 1hour from the GTA, with easy access to Highway 11 (North and South) and Highway 12 (East and West). Seize this incredible opportunity today! (id:47351)
39 Vanderpost Crescent
Thornton, Ontario
Top 5 Reasons You Will Love This Home: 1) Beautifully crafted custom home offering an impressive 4,746 square feet of living space, nestled in the charming village of Thornton, just North of Cookstown and South of Barrie 2) Featuring a ranch-style, all-brick exterior and an expansive backyard perfect for family fun, this home also offers in-law suite potential with inside entry from the 4-car garage which can also be used as a recreation space or workshop 3) Bright and airy main level boasting four generously sized bedrooms with large windows, flooding the space with natural light, while the basement offers two extra bedrooms; additionally, appreciate custom blinds and a stunning custom kitchen, including a spacious built-in pantry, ample counterspace, and equipped with high-quality KitchenAid stainless-steel appliances for a refined touch 4) Gorgeous stone fireplace with a striking mantel anchors the main living room, which opens seamlessly to the kitchen and breakfast area, creating a warm and inviting space for entertaining 5) Settled in a prime location just minutes from Barrie, with quick access to Highway 27 and 400 and close to essential services like the nearby firehall. 4,746 fin.sq.ft. Age 20. Visit our website for more detailed information. *Please note some images have been virtually staged to show the potential of the home. (id:47351)
117 - 5 Spooner Crescent
Collingwood, Ontario
Welcome to the brand new condominiums by MacPherson, 'The View' is located in the Blue fairview development, nestled in the Cranberry Golf Course. This beautifully designed 2-bedroom, 2-bathroom unit offers 887 sq ft of modern living space, plus an expansive 17 x 8 ft PRIVATE balcony with a gas BBQ hook-up, perfect for relaxing and entertaining outdoors. Step inside to discover the many upgrades this unit has to offer, including stainless steel appliances, a gas stove, and thoughtful touches like decorative barn doors on main closets, modern kitchen backsplash, pot lights throughout, and upgraded bathroom sink/vanities & shower heads. Enjoy the convenience of a storage locker located right beside your unit, and an upgraded UNDERGROUND parking space. Building amenities include access to a fitness centre and a gated outdoor pool, providing the perfect balance of relaxation and active living. Whether you're seeking a full-time residence or a vacation retreat, this condo offers the perfect blend of style, comfort, and convenience. Located in a prime Collingwood location, this is your opportunity to enjoy the best in modern condo living with easy access to everything the area has to offer, including skiing, trails, golf, beaches, shopping, dining, and year-round outdoor activities. **EXTRAS** Total sq ft (per builder floor plans) Interior unit: 887, Balcony: 136 (id:47351)
46 Hawick Crescent Crescent
Caledonia, Ontario
Introducing the Sumac Model: This 4-bedroom home, built in 2023 features a modern exterior and sits on a premium lot offering privacy and a wonderful view of trees and green-space at back. Enjoy an Ensuite bathroom in the main bedroom, second-floor laundry, and a gourmet Gas Stove in the kitchen with stainless steel appliances. Elevate your lifestyle with premium amenities like a 200 AMP Panel, basement windows thoughtfully expanded to flood the lower level with natural light, above grade side entrance possible and rough-ins for an additional bathroom - perfect for creating extra family space or potentially generating income through Basement Apartment.Book your showing today! (id:47351)
147-26 Scotts Drive
Lucan Biddulph, Ontario
Welcome to phase two of the Ausable Fields Subdivision in Lucan Ontario, brought to you by the Van Geel Building Co. The Harper plan is a 1589 sq ft red brick two story townhome with high end finishes both inside and out. The main floor plan consists of an open concept kitchen, dining, and living area with lots of natural light from the large patio doors. The kitchens feature quartz countertops, soft close drawers, as well as engineered hardwood floors. The second floor consists of a spacious primary bedroom with a large walk in closet, ensuite with a double vanity and tile shower, and two additional bedrooms. Another bonus to the second level is the convenience of a large laundry room with plenty of storage. Every detail of these townhomes was meticulously thought out, including the rear yard access through the garage allowing each owner the ability to fence in their yard without worrying about access easements that are typically found in townhomes in the area. Each has an attached one car garage, and will be finished with a concrete laneway. These stunning townhouses are just steps away from the Lucan Community Centre that is home to the hockey arena, YMCA daycare, public pool, baseball diamonds, soccer fields and off the leash dog park. These units are to be built and there is a model home available for showings. (id:47351)
147-46 Scotts Drive
Lucan Biddulph, Ontario
Welcome to phase two of the Ausable Fields Subdivision in Lucan Ontario, brought to you by the Van Geel Building Co. The Harper plan is a 1589 sq ft red brick two story townhome with high end finishes both inside and out. The main floor plan consists of an open concept kitchen, dining, and living area with lots of natural light from the large patio doors. The kitchens feature quartz countertops, soft close drawers, as well as engineered hardwood floors. The second floor consists of a spacious primary bedroom with a large walk in closet, ensuite with a double vanity and tile shower, and two additional bedrooms. Another bonus to the second level is the convenience of a large laundry room with plenty of storage. Every detail of these townhomes was meticulously thought out, including the rear yard access through the garage allowing each owner the ability to fence in their yard without worrying about access easements that are typically found in townhomes in the area. Each has an attached one car garage, and will be finished with a concrete laneway. These stunning townhouses are just steps away from the Lucan Community Centre that is home to the hockey arena, YMCA daycare, public pool, baseball diamonds, soccer fields and off the leash dog park. These units are to be built and there is a model home available for showings. (id:47351)
11 White Blvd.
Red Rock, Ontario
This Beautiful 5 bedroom 3 bath home is located in the picturesque town of Red Rock. It features a spacious living room and dining room, perfect for hosting guests and family. The main floor also includes a cozy family room for relaxation. This home offers the tranquility of a small town with access to the amenities of Thunder Bay. (id:47351)
30 Sandy Ridge Court
Whitchurch-Stouffville, Ontario
Welcome multi-generational families! This exceptional 5965sf 5+2 Bedroom (guest bedroom and bath on main floor) stylish estate with separate entrance walk-out finished basement on 3.5 glorious landscaped acres nestled at the end of a quiet Court in the prestigious Trail of the Woods enclave. Enjoy a fabulous floor plan with spacious room sizes, two storey family room, family size kitchen and breakfast area, formal living and dining rooms, main floor guest suite and office. The sun filled second floor overlooks the family room and presents 4 bedrooms and sitting area. The primary bedroom boasts huge sitting area, dressing room, walk-in closet and 5 piece ensuite. The professionally finished walk-out basement offers bedroom, 2 baths, huge recreation room, media room, laundry room and exercise room. Enjoy entertaining on the spectacular acreage with oversized deck, pond, chipping/putting green and luscious gardens. This exceptional estate is conveniently located within 5 mins to Hwy 404 and all amenities. A must see! **EXTRAS** Pond, hot tub, firepit, putting green. (id:47351)
1 - 498 King Street E
Toronto, Ontario
Prime 2-Storey Corktown apartment with private entry located above one of Toronto's Top Restaurants. Spacious Bedroom, Living Room and Kitchen, plus a smaller room suitable for Nursery, Den or Office. Fire Escape access from all levels. **EXTRAS** Newly Renovated. Brand new Kitchen, Bathroom, Floors, Windows and Appliances. Two separate entrances! Move in now and get April for free! (id:47351)
501 - 7405 Goreway Drive
Mississauga, Ontario
Well Maintained 3 Bdrm, 2 Washrm Condo, Open Concept, Combined Living & Dining, Freshly Painted, Kitchen W/ Granite Counter Top & Extra Cupboards, Master Bdrm w/3pc Ensuite, Mirrored Closet, Laminated Floor, Open Balcony, Excellent Location. Close To All Amenities, Shopping Mall, Community Centre, Bus Stop, Schools, Library, Places Of Worship, Hospital, Minutes To Airport And Hwy 427, 401, 407 & 400. Conveniently Located Near The Malton Bus Terminal, Offering Direct Bus Services To Toronto, Mississauga And Brampton. **EXTRAS** Double Sink, Electric Light Fixtures, One Underground Parking (spot #16), Building Amenities: Gym, Party Room, Visitor Parking, Extra Kitchen Cupboards (id:47351)
270 Lorne Avenue E
Stratford, Ontario
270 Lorne Ave. E. Stratford Great opportunity to grow and expand or build or onto your business.The 1.8 acre lot offers maximum traffic flow with easy access and all the infrastructure and services in place. The 6321 sqft. building offers, 8-bays, floor level access, lots of parking, 200 amp 3-phase power, natural gas in-floor heating. With very generous ( i2 ) zoning the building could be easily converted to suit your future needs. Property Options: 1.24 Acres: Building with all of the services and infrastructure. 0.56 Acres: Surveyed Lot with services available. Both 1.8 Acres: Building with all of the services and infrastructure Call today for more information. (id:47351)
77 Yawkey Ave
Marathon, Ontario
This delightful 3-bedroom home is a true beach dream, just a few steps away from the stunning Pebble Beach. Fall asleep to the soothing sounds of crashing waves, and enjoy the serene atmosphere of Lake Superior. Inside, you'll find an updated kitchen and bathroom that blend modern style with the home's original character. The space is both functional and charming, offering a comfortable place to relax after a long day. The detached , heated garage is perfect for storage or workshop, while the fenced yard and deck provide the ideal space for outdoor entertaining or simply unwinding in peace. With a great price and an unbeatable location, this home is a must see! (id:47351)
2308 - 180 University Avenue
Toronto, Ontario
*Priced to Sell* Elevate your lifestyle at the prestigious Shangri-La Residences Toronto. This stunning 2-bedroom, 3-bathroom condo spans 1,414 sq. ft., offering a spacious and elegant layout. Boasting east-facing city views, the suite features an open balcony, a gourmet kitchen with built-in appliances, and a carpet-free interior with luxurious finishes throughout. Relax in the living room by the fireplace or enjoy the convenience of ensuite laundry and abundant storage. Includes parking and hotel guest parking. A true masterpiece of urban living! Upgraded Heated Floors in the Bathrooms, upgraded Herringbone Flooring and potlights added throughout. *Motivated Seller* **EXTRAS** Indulge in 5-star Hotel amenities includes a gym, pool, sauna, and concierge service, all located in the vibrant Bay Street Corridor, steps from University and Adelaide. (id:47351)
321 - 2788 Bathurst Street
Toronto, Ontario
Rent from floorplan and builder renderings, building and amenities under construction, final occupancy ( builder keys to landlord ) date July 29, 2025 earliest tenant possession date August 1, 2025 onwards. Live at one of the most luxurious buildings in Toronto managed by The Forest Hill Group. Have it all here on site restaurant ( fee ), indoor and outdoor pools, 23 room hotel ( fee ) for guest overnight stays, 24 hr room service ( fee ), next door to Bialik Hebrew Day School and Synagogue, linear park from Hillmount to Glencairn on site. Two bedroom two washroom very spacious 996 sq ft per builders floorplan plus balcony that overlooks the Bialik Hebrew Day School and Synagogue, new never lived in, sunny south facing, one parking spot and one locker included. **EXTRAS** Roller blinds, fridge, stove cooktop, oven, 2 dishwashers, microwave, washer and dryer, upgraded tub wall / floor tile in washroom, upgraded Miele appl stone top and backsplash / cabinets in kitchen, upgraded eng hardwood floors throughtout (id:47351)
Lot 51 Robinson Road
Wasaga Beach, Ontario
Top 5 Reasons You Will Love This Property: 1) Nestled in a highly desirable, family-friendly neighbourhood, this property offers the added benefit of backing onto serene mature trees, ensuring both privacy and natural beauty 2) Unlock the potential for a lucrative investment or experience the ideal opportunity to build a beautiful home minutes from Georgian Bay neighbourhood 3) Embrace the opportunity to craft your ideal residence on a spacious 50'x149' lot, with access to gas, hydro, and municipal water at the lot line 4) Revel in year-round recreational pursuits with easy access to Beach Area 6 for lakeside enjoyment while just a short drive away from Collingwood's vibrant amenities and Blue Mountain Resort's slopes 5) Enjoy the convenience of the vibrant community of Wasaga Beach within proximity to essential amenities, including groceries, shopping outlets, and entertainment. Visit our website for more detailed information. (id:47351)
14-16 Nelle Carter Court
Orillia, Ontario
Opportunity Awaits in One of Simcoe County’s Fastest-Growing Communities! Discover Orillia’s newest employment hub, Horne Business Park. This cleared, development-ready 3.2-acre Double lot is among the few remaining in this prime location. Fully serviced and with city planning details readily available, it’s zoned M3-4, offering diverse uses such as: - Heavy equipment repair, sales, and rentals, - Hotel, - Landscape yard, - Light and medium industry, - R&D facility, - Warehouse, - Food processing plant and more! Taxes amount has not been set, buyers responsible for all permits and development fees and charges. Conveniently located just 10 minutes from downtown Orillia, 25 minutes from Muskoka, and 1 hour from the GTA, with easy access to Highway 11 (North and South) and Highway 12 (East and West). Seize this incredible opportunity today! (id:47351)
1448 Rickards Road
Frontenac, Ontario
Escape to Your Own Country Retreat - Discover tranquility in this beautifully maintained bungalow nestled at the end of a serene dead-end street. Perfect for nature lovers, this charming home is set on a stunning 1.2-acre lot surrounded by 300+ acres of picturesque hayfields, providing you with regular visits from friendly local deer. Home Features: 3+1spacious bedrooms, including a generous primary suite with a private deck for morning coffee or starry nights. 3 well-appointed bathrooms designed for comfort. A finished basement featuring a large recreational room, an additional bedroom, and a versatile laundry room that can double as a hobby space. Recent Upgrades: Enjoy peace of mind with updates made within the last 5 years, including a new front door, roof, modern kitchen, water softener, garage door, and a brand new stove. Additional Perks: Double car garage equipped with 220V wiring, plus an extra 220V outlet perfect for a future hot tub. Reliable well water supply with a capacity of 20 gallons per minute. Advanced security features including an alarm system and camera surveillance for added safety. The property is beautifully landscaped, complemented by a paved driveway and a regularly plowed road, ensuring easy access year-round. This is a nature lovers dream! Don't Miss Out! Call today to schedule your visit to this peaceful retreat and experience countryside living at its best! Your dreamhome awaits! (id:47351)
154 Sienna Avenue
Belleville, Ontario
When quality matters buy a VanHuizen Home! This 3 bed, 2 bath home is filled with the high end finishes and attention to detail this builder is known for. The homes 1560 sqft contains engineered hardwood throughout, a custom kitchen by William Design with Quartz counters, upgraded doors, and trim, covered back deck, main floor laundry, etc. To be built on a lovely large lot (50 x 110) in Potters Creek so you can work with our designer to pick all the finishes. This home is a short drive from all that Hastings and Prince Edward County has to offer! Come see why everyone is moving to Belleville. (id:47351)
427 Skyhills Road
Huntsville, Ontario
Spectacular custom home in very desirable Skyhills area. No detail was overlooked in the construction of this large family home, located just five minutes from downtown Huntsville and all it has to offer. Close to Vernon Lake with public beaches and boat launch. 4 bedrooms, 3.5 baths in the main home. Huge chef's kitchen with center island and full open concept dining area will be the gathering area for entertaining. A wonderful design for large families, or those who like to host guests. Attached two-car garage, plus separate 34 x 28 garage/shop with completely finished one bedroom in-law suite above. Home was designed for efficiency with ICF foundation(s), and geothermal heating and cooling system. Lots of windows and 9 foot ceilings on the main floor along with abundance of pot lights provide for ample natural light throughout. Full front porch and back deck overlooking manicured lawns and forested views. Paved drive and plenty of room for parking. With a 4.5 acre picturesque property you will not be disappointed. This home is stunning! (id:47351)
4479 Erie Road
Fort Erie, Ontario
Experience the enchanting 4479 Erie Road, a cozy retreat nestled among beautiful trees just steps away from the Private Buffalo Canoe Club. This ideal location provides easy access to public beaches and marinas, offering the perfect blend of serenity and convenience. The open-concept design, adorned with beamed vaulted ceilings and skylights, welcomes sunlight into the heart of this 5-bedroom, 3-bath home, allowing for ample space for the entire family and guests. Delight in the tranquil summer evenings on the screened-in back porch, and take advantage of the short drive to the charming restaurants and shops in Crystal Beach and Ridgeway. Come and discover this inviting haven!Welcome to 4479 Erie Road Nestled on a beautiful treed lot steps to Private Buffalo Canoe Club. A short walk to public beaches and marinas makes this an ideal location. Spacious open-concept beamed vaulted ceilings, skylights capture the sunlight. This 5 bedroom 3 bath home has room for the whole family and your guests. Enjoy the summer evenings on the screened-in back porch. It is just a short drive to restaurants and shopping in Crystal Beach and Ridgeway. Come take a peek! (id:47351)

