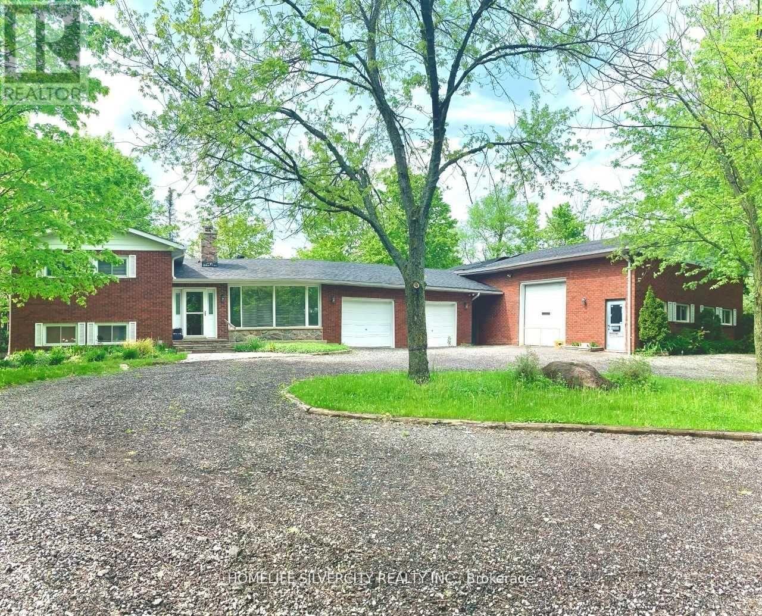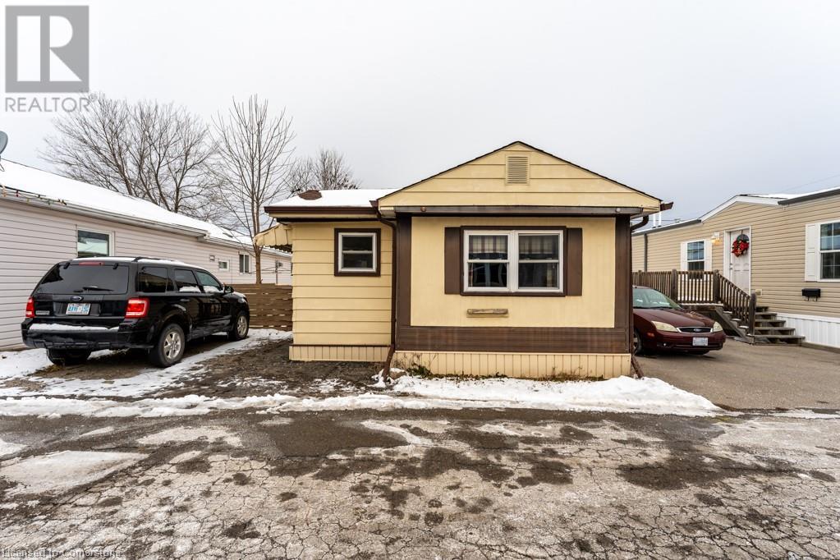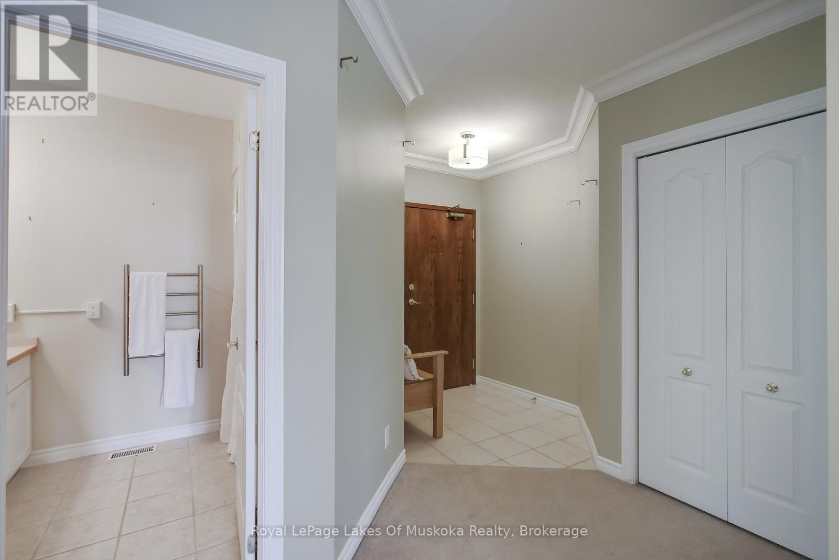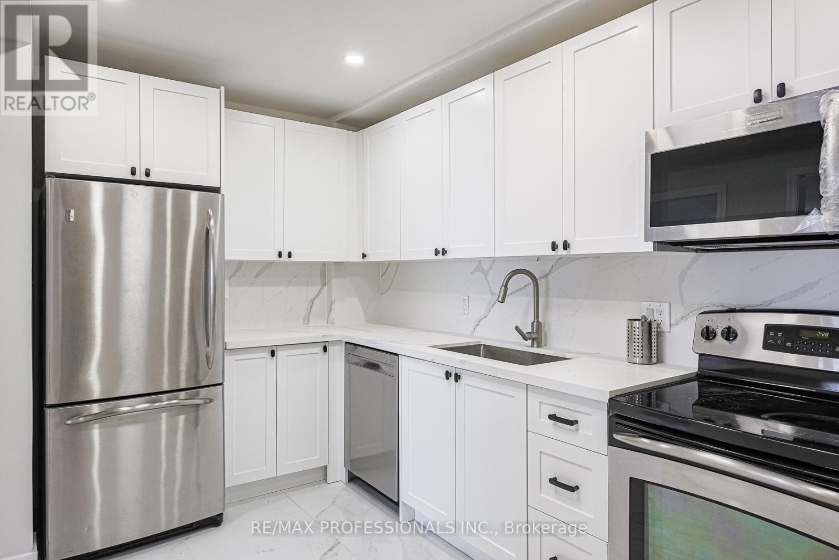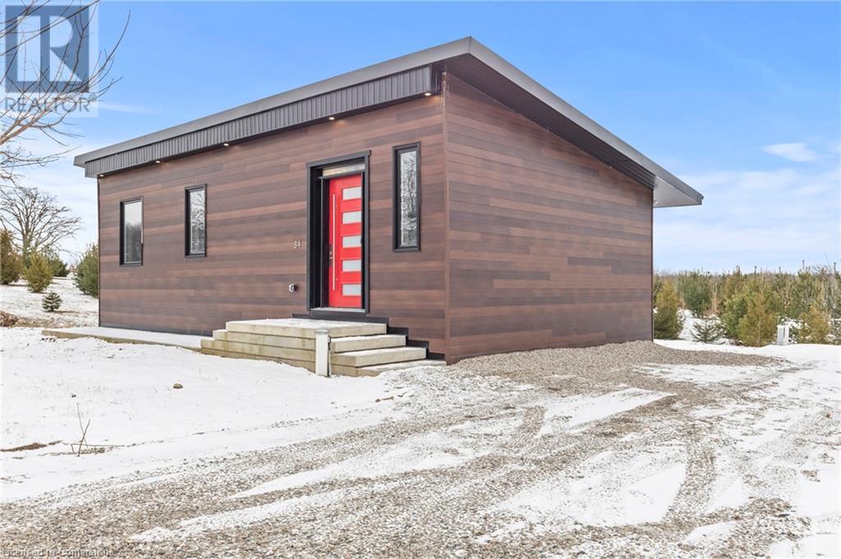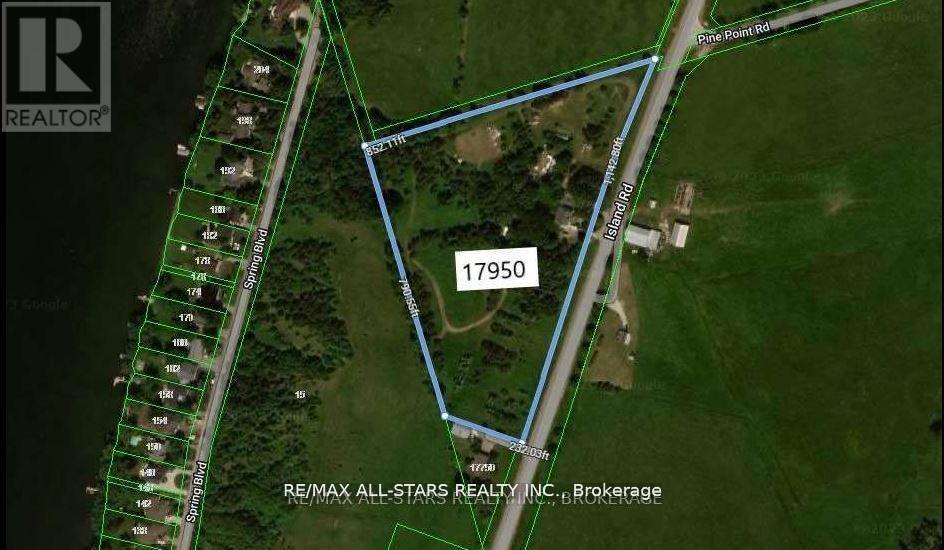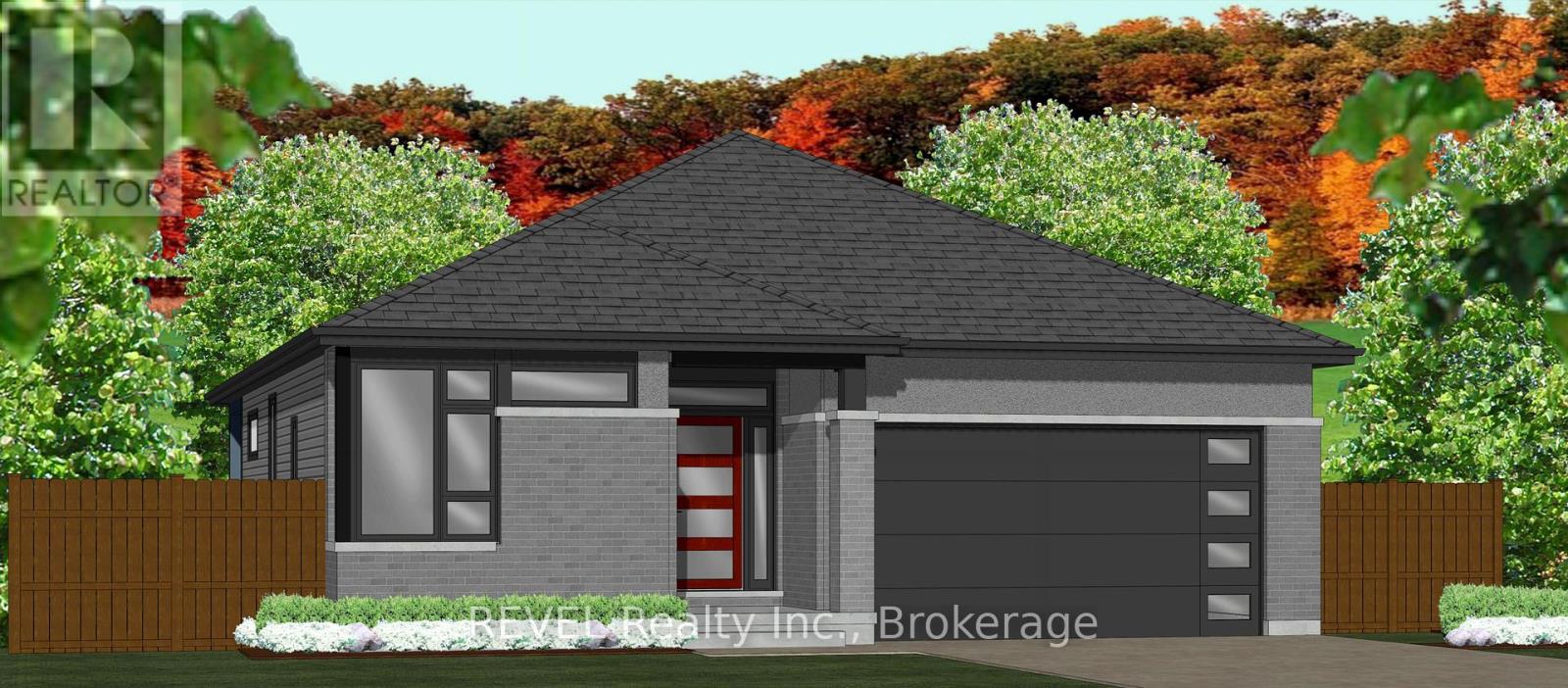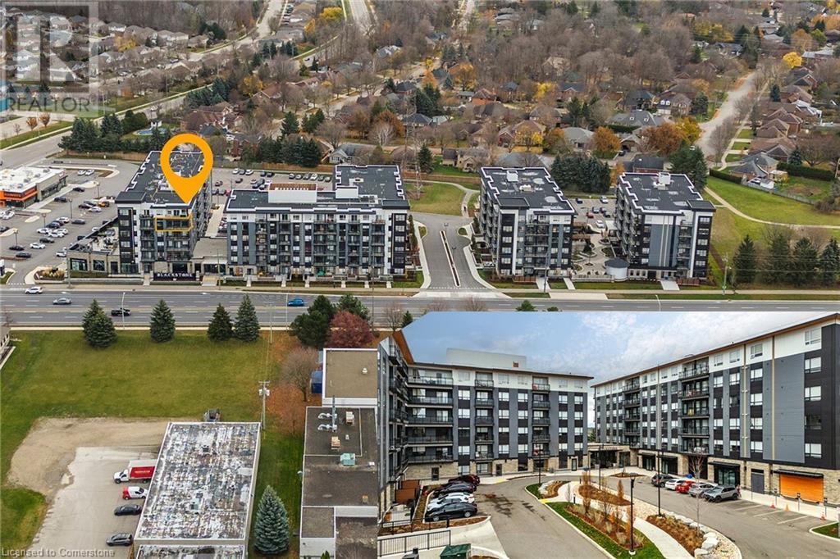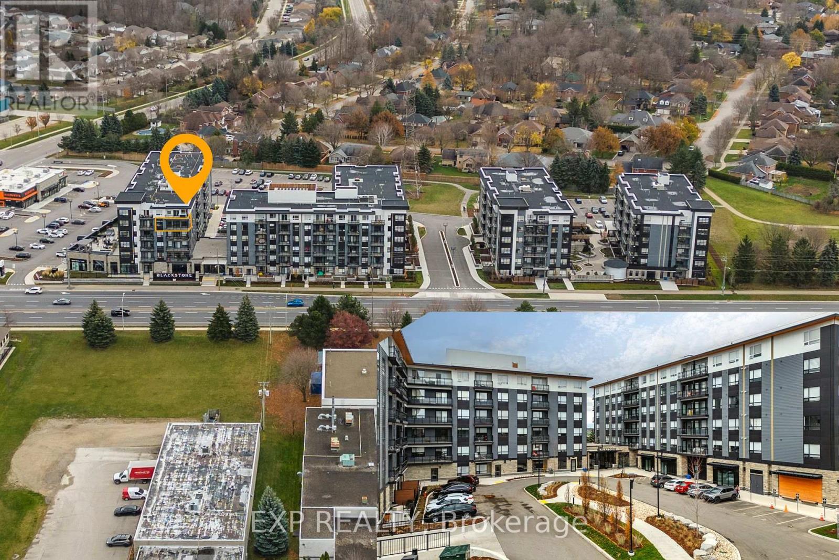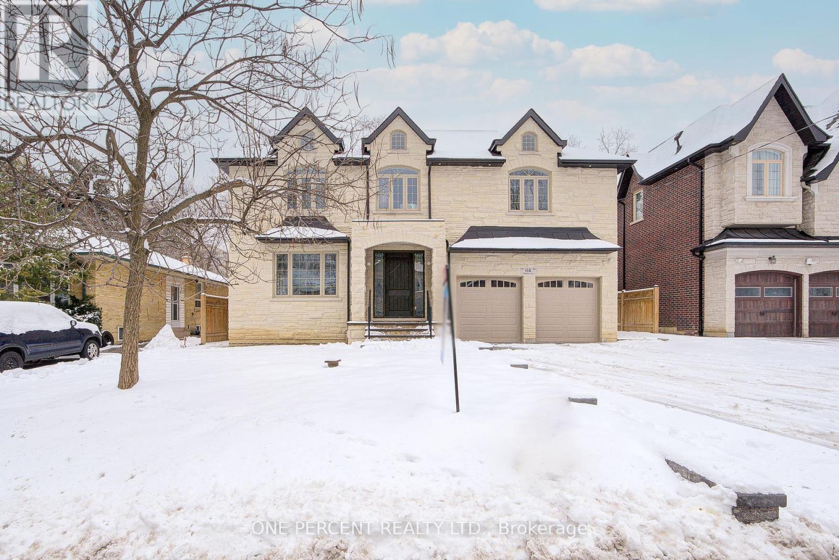7848 Castlederg Side Road
Caledon, Ontario
Welcome To A Mechanic's Dream Home! Charming Winding Driveway Leads To A Private 4 Bdrm Side Split Home With A 1600 Sqft Commercial Workshop Plus Office. Zoned A1-452 For Motor Vehicle Repair Facility. Approved Workshop Features An Office Waiting Area, Hydraulic Car Lift, 2 Oversized Bay Doors & Heated And Insulated. Perfect For Car, Truck Or Motorcycle Repair Shop. Well Maintained Home Features Open Concept Layout, Multiple Walkouts, Gourmet Kitchen W/ Stainless Steel Appliances, Above Ground Pool On Mulit-Tiered Deck That Spans Entire Back Of Home. Ample Parking Space. Close To Amenities, Minutes From Bolton And Brampton (id:47351)
4581 Anna Lane
Beamsville, Ontario
The PRICE IS RIGHT! Carefree living in this spacious home located in the desirable Golden Horseshoe Community in Beamsville. Located minutes away from the QEW, great shopping, Bruce Trail and Niagara Wine Route. This is an ideal spot for someone looking for affordable home-ownership or perhaps a downsizing opportunity to simplify one's life. Features include a large eat in kitchen with plenty of cupboard space, open concept living room, mud room, 2 bedrooms and in-suite laundry. Enjoy the outdoors in your wide side yard with double drive for 2 car parking, on a quiet and private street. Don’t miss this perfect opportunity to own a very affordable home and easy bungalow living. (id:47351)
401 - 31 Dairy Lane
Huntsville, Ontario
This may be the opportunity you have been waiting for. A three bedroom 4th floor corner unit in the waterfront condo community known as Algonquin Landing. This 2,030 sqft home features amazing natural light and an incredible open concept living space with high ceilings and a water view from the balcony. All bedrooms are very generous, with a main 3pc bath, primary 4pc ensuite bathroom, walk-in closet and a laundry/utility room. The size of the space will amaze you. Underground parking is heated and secure and you also have a private storage locker. Set on the shores of the Muskoka River, you can swim at you leisure or go for a paddle with access to Lake Vernon, Fairy Lake and beyond...! Walking distance to shopping and restaurants. These units are rare and are not often listed for sale. Now is your chance. (id:47351)
27 - 530 Speers Road
Oakville, Ontario
Welcome to South Oakville Square! Introducing a brand new, premium office condominium located in the heart of Oakville just minutes from OEW and Hwy 403. This 900 sq. foot unit features an expansive glass curtain wall, offering an abundance of natural light and creating a bright, modern and inviting workplace. Delivered in shell condition, it includes plumbing rough-ins and HVAC, providing the flexibility to customize the space to your specifications, as permitted. Located in one of Oakville's busiest corridors, this is a prime location. (id:47351)
874 Brown's Line
Toronto, Ontario
Recently Updated upper level apartment above a store front in a plaza. Unit is spacious coming in over 1000 sqft, and was recently repainted with a recently renovated kitchen and bathroom and lots of storage space. Parking is included. Unit features forced air gas heating, and central air conditioning. **EXTRAS** Tenant registers and pays for Water, Gas and Electricity. Landlord prefers no pets. (id:47351)
34 Indiana Rd W Road
Hagersville, Ontario
Discover modern living at its finest with this nearly net-zero, eco-friendly gem in Hagersville! This 3+1 bedroom, 1.5-bathroom home is designed with sustainability, style, and functionality in mind. The vaulted ceilings provide for a light, bright, and airy design, and the home feels larger than expected, offering both comfort and sophistication. The modern kitchen is a standout feature, with extra tall cabinets, a large island, granite countertops, and a full-height backsplash. The finished basement provides flexible options, with space for 1-2 bedrooms, or the perfect setup for an office or gym. Outside, the covered deck offers a peaceful retreat, with the backyard backing onto beautiful evergreen trees for added privacy and serenity. Built with energy efficiency at its core, this home is ideal for those seeking luxury living with a reduced environmental impact. Schedule your showing today and experience this unique property for yourself! (id:47351)
300 Power St
Geraldton, Ontario
This stunning, fully renovated family home is a dream come true! Boasting 2,186 sq ft of thoughtfully designed living space, this home was fully updated in 2019 to include triple pane windows throughout, a stunning kitchen with quartz countertops, and a massive island with ample storage. The open concept design lets you whip up dinner while staying connected with the family, making entertaining a breeze. With two spacious bedrooms on the main floor and two more in the fully finished basement, there’s plenty of room for everyone to have their own space. The basement also features a large rec room and an additional bathroom, ideal for family movie nights or hosting your guests. The 40 x 32 garage is a rare find, perfect for hobbyists or storing all your toys, and it’s conveniently located next to trails for snowmobiling adventures right from your doorstep! Don’t miss this incredible opportunity - unbeatable value and ready for you to move in today! Schedule a viewing today! (id:47351)
17950 Island Road
Scugog, Ontario
Great Property, Walking Distance To The Lake!! Property Is 10.52 Acres, Measurements 8.52 X 790 X 232 X 1,142. Preliminary Draft Plan Attached For 5 Homes. **EXTRAS** Lgl Dscrpt cot'd: *Lts 8 + 9 Cartwright (Aka Scugog) Pt 2 40R9649; Scugog* (id:47351)
1479 Merrittville Hwy
Thorold, Ontario
Welcome to this exceptional custom-built luxury home, nestled on 10 private acres in a prime location, where elegance and modern living seamlessly combine. This stunning home boasts 5 spacious bedrooms, 4 bathrooms, and a convenient main floor office, ideal for those seeking both comfort and sophistication. Key Features: • 5 Bedrooms, 4 Bathrooms: The grand master suite offers a private sanctuary with a spa-like ensuite, while each of the four additional bedrooms provides ample space, natural light, and exquisite finishes. • Office: A dedicated, main floor work space which could also act as a bed room/ den • Open Concept Living: Sun-drenched living areas with oversized floor to ceiling windows, overlooking a beautiful outdoor entertainment area • Gourmet Kitchen: Equipped with high-end appliances, custom cabinetry, and an oversized island, perfect for culinary creations and family gatherings. • Pond & Pool: Enjoy your own tranquil retreat with a serene pond and sparkling pool, ideal for relaxation or hosting guests. The outdoor spaces are designed for both peace and play. Pool house hosting both equipment and an outdoor bathroom. • Outdoor Bar & Entertainment: An outdoor bar and entertainment area, perfect for hosting memorable gatherings, with plenty of space to enjoy the natural beauty of your property. • Parking: An attached 2 car garage offers both convivence and storage. Additional parking for over 15 cars • 10 Acres: The sprawling property provides both privacy and expansive space to enjoy outdoor activities, gardening, or just unwinding in your own private paradise. Located just minutes from the 406, this home offers both the serenity of country living and the convenience of being close to shopping, dining, and other amenities. Don't miss the opportunity to own this one-of-a-kind home that combines luxury, functionality, and an unbeatable location. (id:47351)
736 Goderich Street
Saugeen Shores, Ontario
Opportunity of Lifetime!! Thriving money making business with excellent piece of land and building. Prime corner location in the booming town of Port Elgin, lakeside community booming with new developments, high paying Power plant workers and tourists. Very Close to Lake attraction, Marina and Rental Cottages. Steady Sales throughout the year from locals. Best location in downtown Port Elgin. Busy throughfare, highly visible and accessible with 24 parking spaces. Very convenient and easy in and out of store. High Volume sales (1.4 Mil. . low Cigarette portion 30%) Increasing with newly approved Beer and Wine Sales.!! Loto. commission.($55,000/Yr) + Other Income . Expected to hit very high numbers as weather warms up with inflow of tourists. Impeccable location for sale of Alcohol close to Lake. Location with C1 Zoning and walking distance to Port Elgin main Harbour and Beaches make this an excellent investment while making excellent profit from business. Prime piece of land and Property is well kept and maintained. Make money from business while your land prices are appreciating. For aggressive Business minded operator, other businesses can be added like VAPE Store, UPS, U-Haul, Amazon Etc. Property has lots of room to expand. Owner is retiring after 14 years at this business. Do not miss it!!! **EXTRAS** Since the allowed sale of Beer and Wine, Alcohol Sales are booming. Very best location near Beach, Marina ,Rental Cottages, easy in and out parking. Area is busy with travellers and Residents. Prime Corner location in Port Elgin Downtown. (id:47351)
82 Greyabbey Trail
Toronto (Guildwood), Ontario
Welcome to Guildwood Village, An Amazing Place To Call Home! Close To Amenities, Transit, Schools, Major Hwy's (id:47351)
208 - 3459 Sheppard Avenue E
Toronto (Tam O'shanter-Sullivan), Ontario
2nd Floor Professional Office Space W/Natural Sunlight. Facing to Sheppard Avenue.Ideal For Small And Medium Size Company. Prime Scarborough Location Surrounded By Densely Populated Neighbourhood. TTC At Door Steps, Professional Building With Retail Stores, Medical Health Centre, Academy, And Bank. Office At The Busy Intersection Of Sheppard & Warden! Ample Parking Spaces In Front And Back Of The Building. Minutes From Hwy 401 And 404. (id:47351)
2 Joanne Crescent N
Wasaga Beach, Ontario
* Garage has a side entrance with an entrance to the house * Door at bottom of the stairs for block off potential * S/S Appliances Built-In * Brand New build by one of Wasaga Beach's most respected builders * Rough in central Vac *Interest RATES at 3% JUST ANOTHER REASON TO MAKE THE MOVE TO WAGAGA,,, come live the dream at 2 Joanne Cres Home, is only a viewing away found in the desirable part of Wasaga, a 4 BEDROOM, 3 BATH, RAISED BUNGALOW, 2000 sq ft with the FINISHED BASEMENT. , walk out to your deck from the kitchen.,with privacy fence, close to Superstore, Canadian Tire, life lab, Shoppers, LCBO, Tim Hortons, Starbucks, St Louis, the Casino, COSTCO Collingwood, a 4 bed, 3 bath, the home is a 2000 sq ft with the finished basement, it's an all brick home . **EXTRAS** Raised bungalow, only 3 feet below ground, bright home with lots of windows, brand new deal (id:47351)
245350 Sideroad 22
Meaford, Ontario
Top 5 Reasons You Will Love This Property: 1) 29-acres positioned at a commanding elevation, the property offers a breathtaking panoramic view overlooking Meaford and the picturesque Georgian Bay, providing a stunning backdrop for any activity or residence 2) The substantial 6,373 square foot workshop is finished with an 18 ceiling height, surrounded by over 2 acres of cleared space, providing ample room for various activities or business operations and constructed with durable steel cladding and full insulation, it offers comfort and functionality year-round 3) The workshop features in-floor heating powered by a propane boiler, ensuring warmth and comfort in the garage and office area, even during colder months 4) Four 16'x16' garage doors and two-man doors strategically placed for easy access, along with its location just 10 minutes west of Meaford and 15 minutes east of Owen Sound, the property offers both convenience and accessibility 5) Zoned RU, the property offers flexibility, allowing for various residential or business endeavours. This zoning flexibility provides ample opportunity to tailor the property to meet specific needs and preferences. Blueprints are available for a versatile rural residence. Visit our website for more detailed information. (id:47351)
216 - 2788 Bathurst Street
Toronto, Ontario
Rent from floorplan and builder renderings, building and amenities under construction, final occupancy ( builder keys to landlord ) date July 5, 2025 earliest tenant possession date July 15, 2025 onwards. Live at one of the most luxurious buildings in Toronto managed by The Forest Hill Group. Have it all here on site restaurant ( fee ), indoor and outdoor pools, 23 room hotel ( fee ) for guest overnight stays, 24 hr room service ( fee ), next door to Bialik Hebrew Day School and Synagogue, linear park from Hillmount to Glencairn on site. Two bedroom two washroom very spacious 772 sq ft per builders floorplan, new never lived in, facing Sunrise East, one parking spot and one locker included. **EXTRAS** Roller blinds, fridge, stove cooktop, oven, 2 dishwashers, microwave, washer and dryer, upgraded tub wall / floor tile in washroom, upgraded Miele appl and cabinets in kitchen, upgraded eng hardwood floors throughtout. (id:47351)
Lot 13 Anchor Road
Thorold, Ontario
Why spend your best years in the hustle and bustle of the city when you could be surrounded by peace and serenity with all of the same amenities you have come to love. Welcome to the heart of Niagara. Allanburg is a quaint little town situated just five minutes from Welland/Fonthill/Thorold/Niagara Falls/St. Catharines, and only 15 mins from Niagara on the Lake and Jordan Bench wine country. Surrounded by scenic country feels and bordering the Welland Canal this exciting new master planned community provides peace and serenity while being only minutes away from world class dining, wine and entertainment. Perfectly planned by one of Niagara's elite custom luxury home builders, with excellent lot sizes and a plethora of designs for inspiration, you have the opportunity to build the home of your dreams and choose everything from the outset of exterior design through the floor plan and right through the materials and finishes. We walk side by side with you to bring your vision to life! ***BUILD TO SUIT*** IMAGES ARE FOR INFORMATIONAL PURPOSES ONLY AND ARE FROM RECENT BUILDS FOR EXAMPLE OF STYLE AND QUALITY. HOME STILL TO BE BUILT TO YOUR SPECIFIC PREFERENCES. (id:47351)
Lot 14 Anchor Road
Thorold, Ontario
Why spend your best years in the hustle and bustle of the city when you could be surrounded by peace and serenity with all of the same amenities you have come to love. Welcome to the heart of Niagara. Allanburg is a quaint little town situated just five minutes from Welland/Fonthill/Thorold/Niagara Falls/St. Catharines, and only 15 mins from Niagara on the Lake and Jordan Bench wine country. Surrounded by scenic country feels and bordering the Welland Canal this exciting new master planned community provides peace and serenity while being only minutes away from world class dining, wine and entertainment. Perfectly planned by one of Niagaras elite custom luxury home builders, with excellent lot sizes and a plethora of designs for inspiration, you have the opportunity to build the home of your dreams and choose everything from the outset of exterior design through the floor plan and right through the materials and finishes. We walk side by side with you to bring your vision to life! ***BUILD TO SUIT*** IMAGES ARE FOR INFORMATIONAL PURPOSES ONLY AND ARE FROM RECENT BUILDS FOR EXAMPLE OF STYLE AND QUALITY. HOME STILL TO BE BUILT TO YOUR SPECIFIC PREFERENCES. (id:47351)
Lot 17 Anchor Road
Thorold, Ontario
Why spend your best years in the hustle and bustle of the city when you could be surrounded by peace and serenity with all of the same amenities you have come to love. Welcome to the heart of Niagara. Allanburg is a quaint little town situated just five minutes from Welland/Fonthill/Thorold/Niagara Falls/St. Catharines, and only 15 mins from Niagara on the Lake and Jordan Bench wine country. Surrounded by scenic country feels and bordering the Welland Canal this exciting new master planned community provides peace and serenity while being only minutes away from world class dining, wine and entertainment. Perfectly planned by one of Niagaras elite custom luxury home builders, with excellent lot sizes and a plethora of designs for inspiration, you have the opportunity to build the home of your dreams and choose everything from the outset of exterior design through the floor plan and right through the materials and finishes. We walk side by side with you to bring your vision to life! ***BUILD TO SUIT*** IMAGES ARE FOR INFORMATIONAL PURPOSES ONLY AND ARE FROM RECENT BUILDS FOR EXAMPLE OF STYLE AND QUALITY. HOME STILL TO BE BUILT TO YOUR SPECIFIC PREFERENCES. (id:47351)
Lot 19 Anchor Road
Thorold, Ontario
Why spend your best years in the hustle and bustle of the city when you could be surrounded by peace and serenity with all of the same amenities you have come to love. Welcome to the heart of Niagara. Allanburg is a quant little town situated just five minutes from Welland/Fonthill/Thorold/Niagara Falls/St. Catharines, and only 15 mins from Niagara on the Lake and Jordan Bench wine country. Surrounded by scenic country feels and bordering the Welland Canal this exciting new master planned community provides peace and serenity while being only minutes away from world class dining, wine and entertainment. Perfectly planned by one of Niagara's elite custom luxury home builders, with excellent lot sizes and a plethora of designs for inspiration, you have the opportunity to build the home of your dreams and choose everything from the outset of exterior design through the floor plan and right through the materials and finishes. We walk side by side with you to bring your vision to life! ***BUILD TO SUIT*** IMAGES ARE FOR INFORMATIONAL PURPOSES ONLY AND ARE FROM RECENT BUILDS FOR EXAMPLE OF STYLE AND QUALITY. HOME STILL TO BE BUILT TO YOUR SPECIFIC PREFERENCES. (id:47351)
255 Northfield Drive E Unit# 501
Waterloo, Ontario
Experience contemporary living in the heart of Waterloo at Blackstone Modern Condominiums. This 4-year-old corner unit features a sun-filled open-concept design with 2 bedrooms, 2 bathrooms, and walk-in closets with organizers in both bedrooms. Luxury blinds adorn every window, and the balcony offers breathtaking unobstructed views. With low maintenance fees and a prime location near top schools, four parks within 20 minutes, doorstep transit, and nearby safety amenities—including fire, police, and a hospital just 6.1 km away—this modern urban retreat is perfect for families seeking comfort, convenience, and recreation. (id:47351)
501 - 255 Northfield Drive E
Waterloo, Ontario
Experience contemporary living in the heart of Waterloo at Blackstone Modern Condominiums. This 4-year-old corner unit features a sun-filled open-concept design with 2 bedrooms, 2 bathrooms, and walk-in closets with organizers in both bedrooms. Luxury blinds adorn every window, and the balcony offers breathtaking unobstructed views. With low maintenance fees and a prime location near top schools, four parks within 20 minutes, doorstep transit, and nearby safety amenities - including fire, police, and a hospital just 6.1 km away - this modern urban retreat is perfect for families seeking comfort, convenience, and recreation. (id:47351)
64 Empress Avenue
Toronto, Ontario
Exquisite custom-built luxury NEVER LIVED-IN detached home in the desirable pocket of Toronto. Built in this stunning residence offers an impressive 4000 plus sq. ft. above grade, and a beautifully finished walk-up basement. A spacious layout with soaring 10-foot ceilings on the main floor with stunning 10 inch trim & 9-foot ceilings upstairs & in the basement. The main floor has the Gourmet kitchen which is a chef's delight, equipped with Thermador appliances & luxurious Quartz countertops, while the family, dining, & living areas blend seamlessly, enhanced by large windows at the back. Upstairs are four spacious bedrooms & four full bathrooms, showcasing detail work that's rarely seen. The master suite serves as a private retreat with a double shower and walk in closet. The beautifully finished walk-up basement includes two bedrooms, a full bathroom, spacious recreation room & rough in for bar/kitchenette. Safety & security are prioritized with high-security doors, high-performance cameras. **EXTRAS** All about the location & Neighbourhood Watch community, offering luxury & peace of mind. Additional features include two KeepRite Furnaces (furnaces for separate temperature control for the second floor) and Laundry room for upper level. (id:47351)
1359 Kitchener Avenue
Ottawa, Ontario
MOVE-IN READY! Experience modern living at its finest in this stunning Bulat Homes Energy Star Certified property. Designed with a sleek, open-concept layout, this home is bathed in natural light through its massive windows and showcases top-quality upgrades throughout. With 4+1 bedrooms and 3.5 baths, the versatile design is perfect for growing families or multi-generational living. The main floor features a den, convenient laundry room, and soaring 9-foot ceilings, creating a bright and airy feel. The fully finished basement includes a full bath, an extra bedroom (or second office), cold storage and a family room with separate games area, that doubles as a teen retreat or in-law suite.High-end finishes elevate the home, including hardwood and ceramic flooring, elegant hardwood staircases, a gleaming white Laurysen chefs kitchen with quartz counters and a walk-in pantry, and a spa-like ensuite in the primary bedroom. Thoughtful touches such as pot lights, a cozy gas fireplace, walk in closets and central air conditioning enhance the comfort and style of this modern home. Outside, the double-car garage with opener, rear covered porch with a gas line for BBQs, and maintenance-free fenced yard make this property as practical as it is beautiful.Situated in an unbeatable location with all amenities at your doorstep, this bright, meticulously crafted home is ready for your family to move in and enjoy. Taxes are to be assessed, and measurements are as per builder rendering. A 24-hour irrevocable applies to all offers. (Some photos are virtually staged for illustrative purposes.) Don't miss the chance to make this incredible home yours! **EXTRAS** pot lights (id:47351)
1312 Corley Drive North Drive E
London, Ontario
Nestled in one of the most prestigious neighborhoods in London, this exceptional property presents a unique opportunity to make your dream of owning a home in this coveted area a reality. As you step inside, you are immediately captivated by the soaring ceilings that reach up to the second level, creating an expansive and airy atmosphere. The elegant curved staircase gracefully wraps around the foyer, making a striking first impression. To the left, you will find a versatile room that can serve as your private office, providing an ideal space for focused work or study. As you continue through the home, you'll discover the heart of the living space at the backa recessed family room that flows seamlessly from the large eat-in kitchen. This open-concept design fosters a sense of togetherness, making it easy to entertain guests or enjoy cozy family gatherings. Adjacent to the kitchen is a delightful four-season sunroom, adorned with skylights and wrap-around windows that provide breathtaking views of the backyard and pool area. But the appeal of this home doesn't end there. The expansive basement offers a wealth of additional family and living space, ensuring that there is no shortage of room for hosting guests, accommodating extended family, or even creating an inviting environment for multi-generational living. The layout is designed to enhance connectivity and comfort, making it ideal for various lifestyles. Situated on a spacious lot at the corner of Corley Drive North and Buttermere Road, this property boasts one of the largest parcels in the area. Its prime location is merely minutes away from the University of Western Ontario and University Hospital, making it a convenient choice for students, faculty, and healthcare professionals alike. Moreover, residents will enjoy easy access to the finest shopping, dining, and amenities that Londons North end has to offer, ensuring a vibrant lifestyle at your doorstep. ** This is a linked property.** (id:47351)
