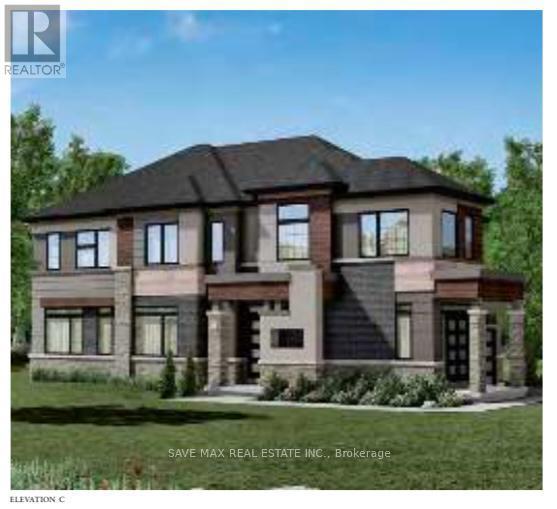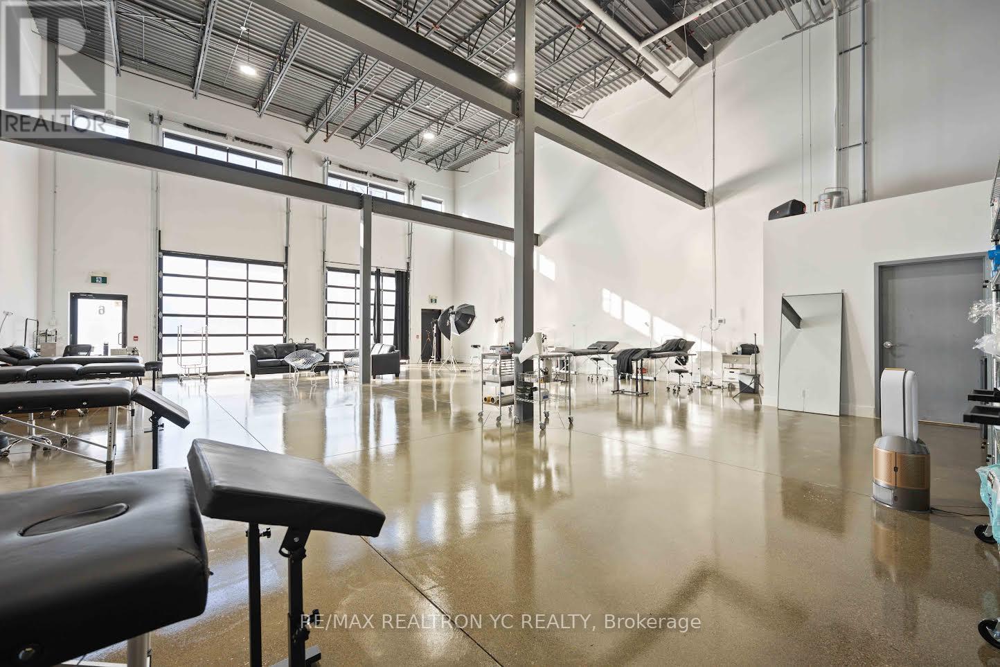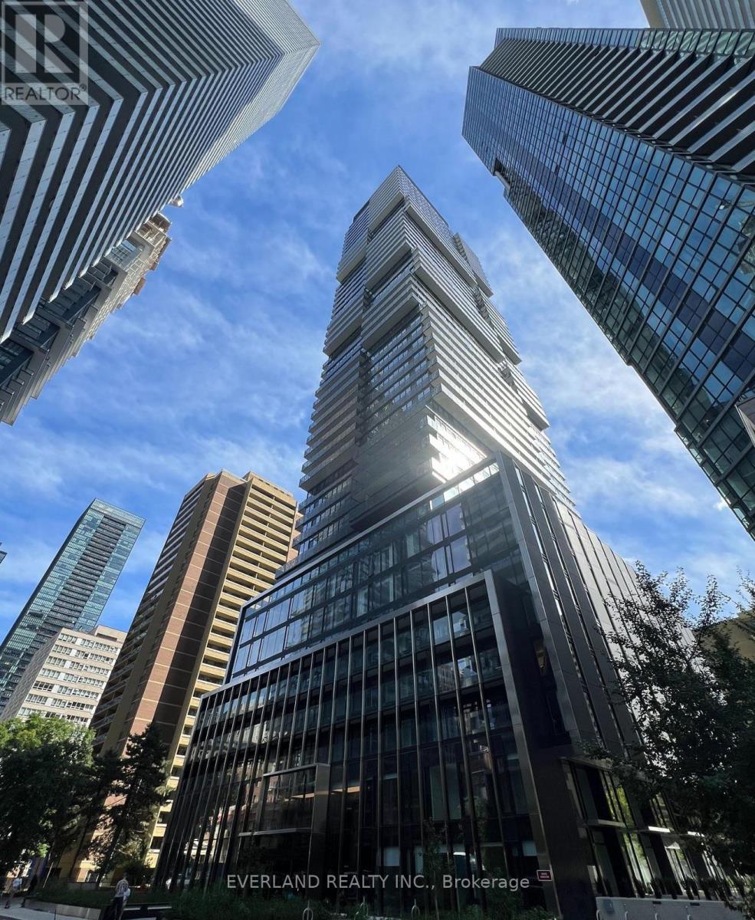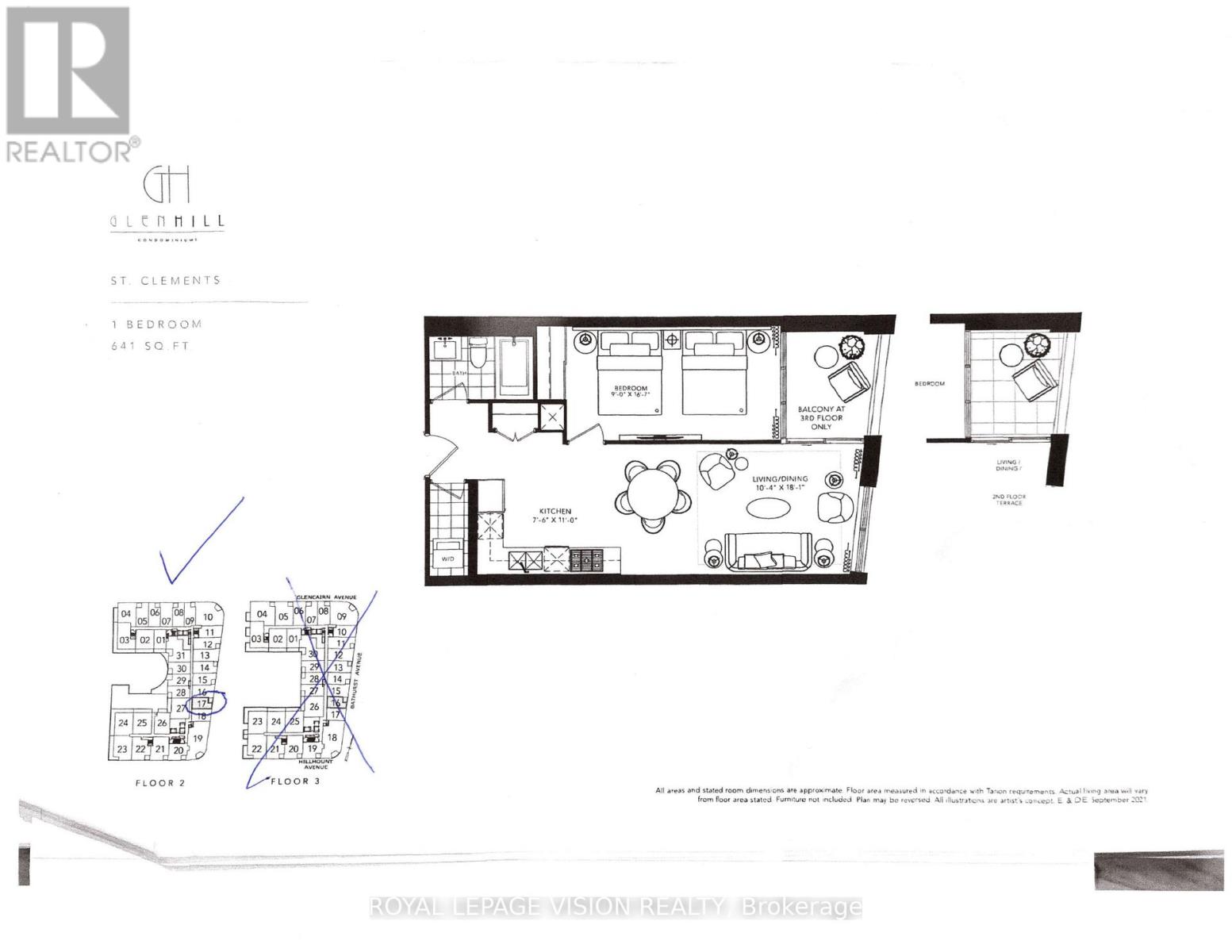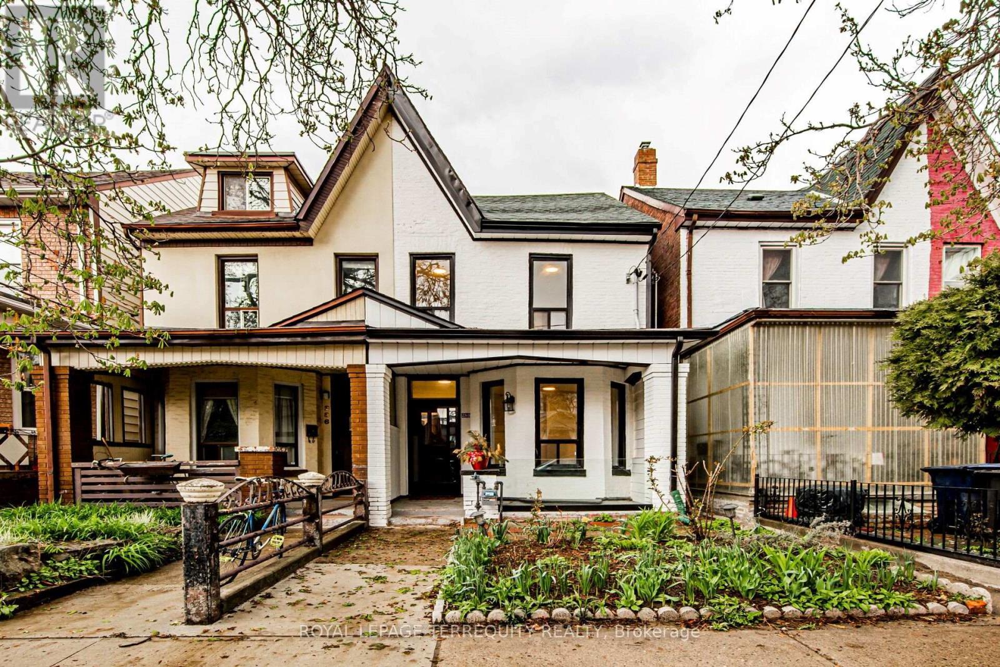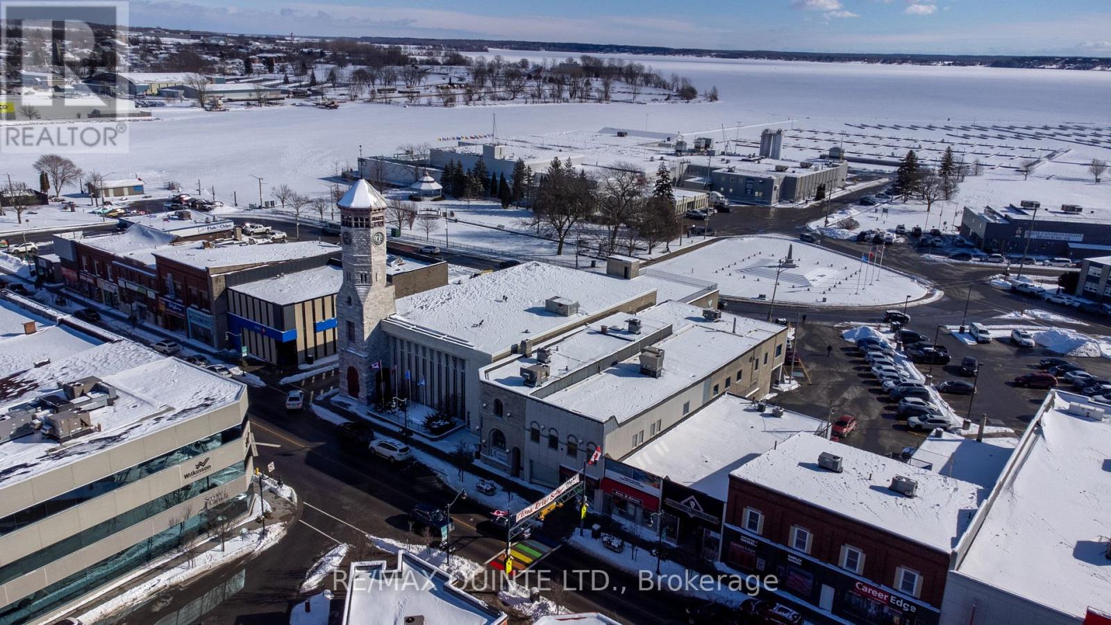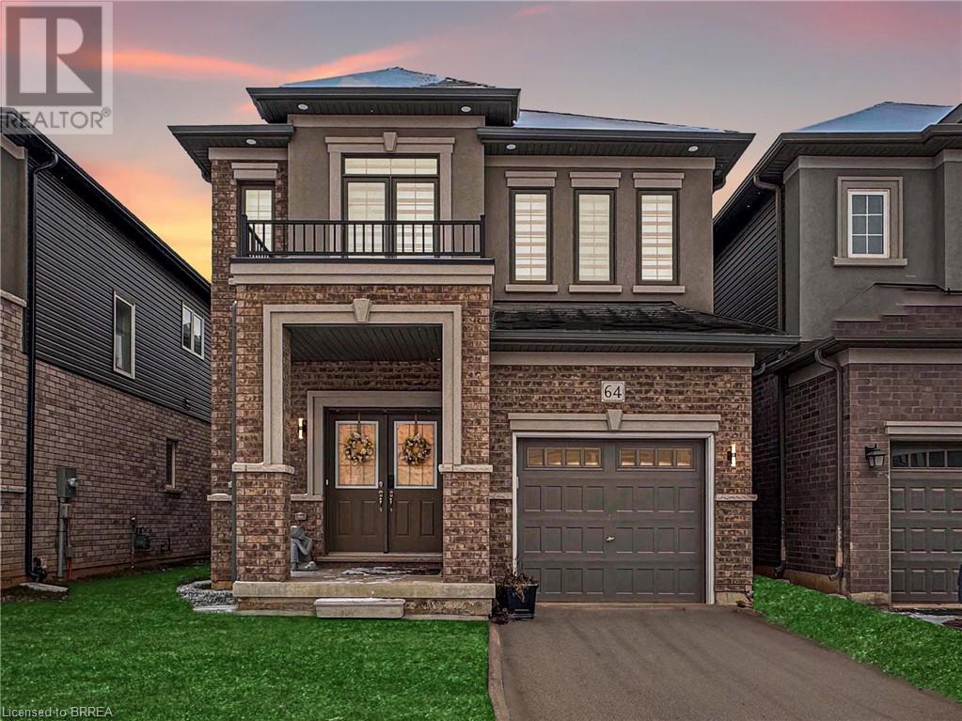Lot 122 - 20 Waldron Drive
Brantford, Ontario
Assignment Sale Great Deal of the Year ! Upto $200,000 less than the original price. Opportunity to own a Gorgeous Modern Elevation approx. 2923 SqFt Detached Corner lot Home in a Desirable Neighbourhood brought by Liv Communities in Brantford. Approx $130,000 premium upgrades from the builder. 2 Entrances to the house, double door main entry along with the side entry that can lead to the basement. Main Floor offers Living/Dining, Large Great Room, Kitchen with many upgrades, Breakfast area, Powder room and Laundry room. Second floor offers Large Primary Bedroom with 5 Pc Ensuite & Large Walk-in-Closet. 2nd Large Bedroom with 4Pc Ensuite. Two other Large Bedrooms & 3rd 4 Pc Bathroom. Basement has Large Windows and 3 PC Rough in bath. Amazing location with Just mins away to Grand River, Highway 403, downtown Brantford, Brantford General Hospital, YMCA, golf course, schools, trails, parks and much more. Great New Neighbourhood. Closing in February 2025. (id:47351)
1479 Merrittville Hwy
Thorold, Ontario
Welcome to this exceptional custom-built luxury home, nestled on 10 private acres in a prime location, where elegance and modern living blend seamlessly. This stunning estate offers the best of both worlds a peaceful, private retreat with easy access to urban conveniences. The home features 5 spacious bedrooms, 4 bathrooms, and a convenient main floor office, perfect for those looking for a harmonious balance of comfort and sophisticationKey Features: 5 Bedrooms, 4 Bathrooms: The grand master suite offers a private sanctuary, complete with a spa-like ensuite for ultimate relaxation. Each of the four additional bedrooms provides ample space, natural light, and exquisite finishes, ensuring comfort for all members of the family. Open Concept Living: Sun-drenched living areas with oversized floor-to-ceiling windows provide breathtaking views of the surrounding nature. The open layout creates a perfect space for family gatherings and entertaining guests. Gourmet Kitchen: Equipped with top-of-the-line appliances, custom cabinetry, and a large center island, this kitchen is a chefs dream. Whether preparing family meals or entertaining, its the ideal space for culinary creativity. Pond & Pool: Step outside to a tranquil retreat featuring a serene pond and a sparkling pool. This peaceful oasis is perfect for relaxation, swimming, or hosting outdoor gatherings. The pool house provides convenient storage for equipment and includes an outdoor bathroom for easy access Parking: The home comes with an attached 2-car garage, offering convenience and additional storage. 10 Acres: This sprawling property offers plenty of room for outdoor activities, gardening, or simply enjoying the peace and privacy of your own personal paradise. This unique property combines luxury, functionality, and an unbeatable location, providing an opportunity to own a home that truly offers it all. Dont miss your chance to make this dream home your own. (id:47351)
913 - 75 King William Crescent
Richmond Hill, Ontario
Situated in the highly desirable Langstaff area of Richmond Hill, this beautiful suite provides an exceptional living environment. Bright & Spacious 1 Bedroom Unit With Functional Layout. Large Living/Dining Walk-Out To Balcony. Family Size Kitchen With Granite Counter, Stainless Steel Appliances, Breakfast Bar, Backsplash, Double Sink. 1 Parking & 1 Locker Included. Amazing Amenities, Sauna, Gym, Billiard Room, 2 Party Room, Guest Room, Bike Station. Close To Public Transit, Supermarket, Shops, Restaurants **EXTRAS** Existing Stainless Steel Fridge, Stove, Range-Hood With Microwave, B/I Dishwasher, White Front Load Washer/Dryer, All Existing Electrical Light Fixtures, All Existing Window Coverings, One Parking And One Locker Included. (id:47351)
318 Third Street W
Cornwall, Ontario
Modern 4-unit income property fronting on two streets in a prime downtown location. Each spacious 2-bedroom unit features a full basement, natural gas heating, central air conditioning, and private parking. Walking distance to downtown restaurants, shopping, services, and the waterfront park with recreational trails. A rare investment opportunity in a highly desirable area! Unit 1 - Rented at $1,090/mth plus utilities. Unit 2 - Rented at $1,576/mth plus utilities. Unit 3 - Rented at $1,114/mth plus utilities. Unit 4 - Rented at $1,114/mth plus utilities. All offers require a 24 hr irrevocable date. (id:47351)
108 - 1083 Gordon Street
Guelph, Ontario
Vibrant commercial and ready to move in office space for sale along a major corridor in Guelph. 5 bright and spacious individual offices, ideal for Mortgage Office, Real Estate Office, Commercial Education, Lawyer Office, Artisian Studio, Dry Cleaning Outlet and Personal Service. Zoning is R4-B13. The office is a total of 813 sqft of finished space. Ample customer and private owner parking. Get your business to the NEXT level! Call to turn your idea into a reality. Currently unit is tenanted by 3 tenants. (id:47351)
Main - 365 King Street W
Toronto, Ontario
Welcome to 365 King Street in the hub of the entertainment industry at the corner of Blue Jays Way and King Street West. Offering an amazing opportunity for a street level main floor turn-key licensed Restaurant/Bar, lease includes all existing chattels. Lease is all inclusive except for garbage removal, cable/internet/phone. If space is needed for another business use, it can be discussed with the landlord. Please note: virtual renderings of the space interior. Offered at $12,900.00 + Hst/Month + $4,500.00 + Hst/Month (TMI) Reasons to lease this location: 1) Prime Location in Toronto's Entertainment District 2) High Foot Traffic and Visibility 3) Proximity to Rogers Centre 4) Proximity to Scotiabank Area 5) Proximity to CN Tower 6) Accessibility to Transit and Major Routes 7) Cultural & Entertainment Hub with Restaurants & Bars 8) Luxury Hotels & Condos 9) Walkability with Urban Vibe 10) Thriving Local Business Community 11) Diverse Demographics and Market Reach **EXTRAS** Licensed for 105 people. Includes Existing Bar Sink,3 Beer Fridges,4 Beer Taps, Stools, Tables, Chairs & Kitchen Equipment All in as is, where is condition. Tenant Responsible for inspecting equipment for safety & functionality prior to use. (id:47351)
374136 6th Line
Amaranth, Ontario
Immaculate 62.5 Acres Farm Land With Stunning 2+2 Bedroom Bungalow W/ Fin Basement & Sep Entrance. Well Maintained Farm W/ Large Open Fields & Huge Barn In Back With 3 Stalls. This Open Concept Home Features Master Bdrm W/ His & Her Closets And W/O To Balcony. Hardwood Floors. Gourmet Kitchen W/Granite Countertops. 2 Wood-Burning Stoves & 1 Propane Fireplace. Central Vacuum, 100 Amp Breaker In The House & Back Up Generator. Circular Driveway W/ 10 Car Parking. Out Of Greenbelt. (id:47351)
517 Sandmere Place
Oakville, Ontario
*Short term lease* Welcome to this beautiful 3+3 bedroom home, now available for lease in a highly desirable neighborhood. With its modern updates, spacious interiors, and unbeatable location, this home is perfect for families or professionals looking for both comfort and convenience. Key Features: Spacious Bedrooms: 6 generously sized bedrooms offer ample space for your family. Modern Kitchen: Updated with new appliances, elegant countertops, and plenty of storage. Renovated Interiors: Stylish finishes and updated bathrooms. Separate Basement Entrance. Prime Location: Minutes from the GO Station, schools, and shopping centers. Outdoor Space: spacious backyard for relaxing or entertaining.This is your chance to lease a spacious, move-in-ready home in a prime location! (id:47351)
1201 Rexton Drive
Oshawa, Ontario
Welcome to this pristine, never-lived-in end-unit townhome, a perfect blend of modern elegance and thoughtful design. With 4 spacious bedrooms and 3 luxurious bathrooms, this home offers exceptional living space, ideal for both family living and entertaining. As you enter, the 9-foot ceilings on the main floor create a bright, open atmosphere, enhancing the homes expansive feel. At the heart of the home is the gourmet kitchen, an entertainer's dream. Featuring sleek granite countertops, a large central island, and brand-new stainless steel appliances, it seamlessly flows into the open-concept living and dining areas, perfect for gatherings.Upstairs, the master suite offers a private retreat with a spacious ensuite bathroom. Three additional generously sized bedrooms provide comfort and privacy for family and guests. One of the home's standout features is the convenient second-floor laundry room, making laundry day a breeze and eliminating the need to carry clothes up and down the stairs.The finished basement offers versatile space for a family room, home theater, or play area. Step outside to your backyard, where a tranquil stormwater pond creates an uninterrupted view that stretches to the horizon. Surrounded by greenery and the soothing sounds of water, this peaceful oasis provides the perfect setting for relaxation, outdoor dining, or enjoying nature.Conveniently located near Durham College, Ontario Tech University, public transit, and major highways like the 401 and 407, this home offers easy access to everything you need. The Oshawa Go Station, Costco, shopping centers, and dining options are just a short drive away, ensuring you're never far from conveniences.Experience modern living at its best in this beautifully designed home! **EXTRAS** Stainless Steel Refrigerator, Stove, Dishwasher And Otr Microwave. Washer And Dryer. Garage Door Opener With 2 Remotes. (id:47351)
11 Habitat Square
Brampton, Ontario
PRIME LOCATION HOUSE TO LIVE,ALL AMENITIES NEARBY SCHOOLS ,MALL,GROCERY STORE AND HIGHWAY 410 FOR EASY AND FAST ACCESS TO WORK.BEATIFUL HOUSE WITH BIG BACKYARD FOR VALUABLE SUMMER TIME FOR BBQ AND KIDS TO PLAY.GREAT NEIGHBOURHOOD AND QUIET COMMUNITY. (id:47351)
0 Asphodel 12th Line
Asphodel-Norwood, Ontario
This country building lot located between #2519 and # 2507 backs onto farmland and is nestled just 5 km east of Norwood and a mere half kilometer south of Hwy 7. This remarkable property offers an excellent opportunity to create your dream home with dimensions measuring 150' x 200'. Imagine the possibilities as you design your new home in this idyllic setting. (id:47351)
0 Asphodel 12th Line
Norwood, Ontario
This country building lot located between #2519 and # 2507 backs onto farmland and is nestled just 5 km east of Norwood and a mere half kilometer south of Hwy 7. This remarkable property offers an excellent opportunity to create your dream home with dimensions measuring 150' x 200'. Imagine the possibilities as you design your new home in this idyllic setting. (id:47351)
3054 Caulfield Crescent
Mississauga, Ontario
1863 Sq. Ft. (Mpac). Location, Location, Location! Welcome To This Spacious, Meticulously Maintained 4 Bedroom, 2.5 Bath Linked Home. Sitting On Very Quiet Street In Prime Churchill Meadows Community. Large Windows. Separate Living And Family Room. New Pot Lights On Main And Second Level, New Light Fixtures Trough Out. Open Concept Kitchen With Wrap Around Quartz Counter Overlooking Family Room And W/O To The Backyard. Stone In The Front And In The Backyard. 4 Generous Size Bedrooms.* Bonus Room -Office/Den On 2nd Floor Perfect For Working From Home Scenario Or Playroom. Large Primary Bedroom ***Walk-In Closet ,4 Pc Ensuite Privilege. Carpet Free Home. Inside Entry To Garage. Basement is legal unit and rented out to one family. This Fabulous Home Must Be Seen! Close To Schools, Shopping, Public Transit, And Highways .Stone From Front To Backyard, Total 2 Parking Spaces ( one in the garage and second outdoor in raw with garage park **EXTRAS** Stainless steel (Stove, Fridge, B/I Dishwasher, Kitchen hood ) Washer and dryer ALF, Window covering Garage door opener with remote . ** This is a linked property.** (id:47351)
1800 Davenport Road
Toronto, Ontario
**EXTRAS** Ideal For Tattoshop and any kind of business (id:47351)
7 Patterson Road
Rideau Lakes, Ontario
Newly renovated and spacious 16-foot wide mobile home featuring an open concept kitchen-dining- family room, 2 bedrooms and 1 bathroom. All new wiring, plumbing and full-size water tank. Keep warm and cozy in this humble abode under the new steel roof (with trusses) and additional insulation. Sit outside with your morning coffee on the large wrap-around deck and enjoy the view from the largest lot in the park. (id:47351)
3405 - 318 Richmond Street W
Toronto, Ontario
Luxury Condo Picasso At Richmond St, 2 Bedrooms Plus Den, TWO Washrooms, Southeast Corner Unit With Lakeview, Public Transit, Walk To Subway Station. **EXTRAS** Fridge, Cook Top, Stove, Dishwasher, Washer, Dryer. (id:47351)
16 Timmsdale Crescent
Pelham, Ontario
A rare opportunity to live in an exclusive Fonthill neighbourhood! This Luchetta luxury-built 2+1 bed townhome offers luxury and practicality. This freehold bungalow (no condo fees) has over 2500 sq ft finished living space with room to grow. The 1625 sq ft main level is open concept with elegant detailing, vaulted ceilings and large skylight that creates an airy, light-filled ambiance. The updated kitchen features premium appliances, ample cabinetry, and an oversized island perfect for entertaining guests. The living room, with its cozy thermostat-controlled gas fireplace offers breathtaking views of the serene, treed backyard. Enjoy year-round relaxation on the raised rear deck accessible from both the living room and primary bedroom. The spacious primary suite is a sanctuary complete with a tray ceiling, walk-in closet, and huge spa-like ensuite with heated floors. The versatile second bedroom doubles as an office, boasting a custom built-in Murphy bed and abundant natural light. Need more space? The walk out basement offers endless possibilities for entertainment and hosting guests. With over 900sq ft of finished space, there is a large rec room with a gas fireplace and access to the ample sized yet private rear yard. The third bedroom has oversized above-grade windows and is a bright and welcoming space, located conveniently next to a stylish three-piece bathroom. For those seeking even more flexibility, the lower level includes 700 square feet of unfinished space with a separate garage entrance and private rear yard access, this area is perfectly suited for an in-law suite, a home gym, or additional storage. Recent updates include a new furnace, A/C and whole home surge protector added in 2022. This turnkey, worry-free home is nestled in an exceptional neighbourhood with unparalleled convenience and proximity to shopping, dining, entertainment, and the renowned Lookout Golf & Country Club. **EXTRAS** Furnace, A/C and Vent Hood were replaced in 2022. (id:47351)
2201 - 55 Charles Street E
Toronto, Ontario
Brand New, never lived in. A breath-taking view can be enjoyed from this beautiful 1 bedroom 1 bathroom unit . Featuring a floor-to-ceiling window. Finished to a high standard throughout, with high ceilings and a large balcony all the way from the bedroom to the den and living room. 24-hour concierge, top-of-the-line fitness center, steam room and Zen garden with BBQ area and outdoor seating. TTC subway station, restaurants, supermarkets, parks, everything is at your fingertips. SHORT-TERM LEASE WILL BE CONSIDERED (id:47351)
217 - 2788 Bathurst Street
Toronto, Ontario
Rent from floorplan and builder renderings, building and amenities under construction, final occupancy ( builder keys to landlord ) date July 5, 2025 earliest tenant possession date July 15, 2025 onwards. Live at one of the most luxurious buildings in Toronto managed by The Forest Hill Group. Have it all here on site restaurant ( fee ), indoor and outdoor pools, 23 room hotel ( fee ) for guest overnight stays, 24 hr room service ( fee ), next door to Bialik Hebrew Day School and Synagogue, linear park from Hillmount to Glencairn on site. One bedroom very spacious 641 sq ft per builders floorplan plus balcony, new never lived in, facing Sunrise East, one locker included ( no parking ). **EXTRAS** Roller blinds, fridge, stove cooktop, oven, 2 dishwashers, microwave, washer and dryer, tub wall/floor tile in washroom, upgraded Miele appl, cabinets and stone counter / stone backsplash in kitchen, upgraded eng hardwood floors throughtout (id:47351)
1108 - 30 Elm Drive
Mississauga, Ontario
Welcome to the brand-new condominium complex Edge Tower 2 by Solmar, which is just a short distance from Square One. This large two-bedroom, two-bathroom corner apartment is located on the tenth floor and faces west. Natural light streams into the living area thanks to the layout's 9-foot ceilings and floor-to-ceiling windows. High-end built-in appliances and lots of storage make this modern kitchen ideal for entertaining and cooking. A spacious walk-in closet and a private 4-piece ensuite are features of the main bedroom. Take advantage of living without carpet and the convenience of in-suite laundry. For extra storage, this apartment also includes one parking space and one locker. Sheridan College, Square One, public transportation, Celebration Square, and many other facilities are all within minutes' drive from Hurontario Street. **EXTRAS** 1 Parking and 1 Locker is included (id:47351)
Bsmt - 288 Markham Street
Toronto, Ontario
Location!! Location!! Beautifully renovated from top to bottom with gorgeous finishes, this lower two-bedroom unit features a new kitchen, bathroom, laundry facility and stainless steel appliances. Steps to public transit, elementary, secondary and post secondary schools, restaurants, coffee shops, community centres and Trinity-Bellwoods Park! **EXTRAS** All Existing Appliances And Electrical Light Fixtures. Tenant Pays 1/3 of Utilities (id:47351)
Pt Lt A Con 5 Sidney Street
Centre Hastings, Ontario
Vacant Land For Sale. Approximately 0.44 Acres Located In A Quiet And Mature Neighbourhood in Quinte West. Located Close To Trent River About A 15 Min Drive To The 401. Lots To Keep You And Your Family Busy During Summer Or Winter Months. Many Waterways For Boating, Hills For Skiing And Parks For Play. Sold As Is Where Is. **EXTRAS** No Municipal Address, However Located On Mill St Just Outside Of Frankford. Approx. 6th Property From The Free Methodist Church (Same Side) No Homes Behind The Lot (id:47351)
71 Dundas Street W
Quinte West, Ontario
1,749 sq. ft. of prime retail space available in the heart of Downtown Trenton! Located in a beautiful building on Dundas Street West, this property sits across from a busy crosswalk, offering excellent visibility and foot traffic. The space features a large, open layout with a 2-piece bathroom and rear exit for added convenience. The gross lease rate includes property taxes, building insurance, and maintenance. Tenant is responsible for separately metered utilities. Available starting April 1, 2025. Don't miss this opportunity to establish your business in a high-traffic location! (id:47351)
64 Macklin Street
Brantford, Ontario
Welcome to 64 Macklin Street in Nature’s Grand, Brantford—where luxury meets nature in perfect harmony. Built in 2023 by LIV Communities, this home stands out as the best value in the neighborhood, with over $120,000 in premium builder upgrades. Imagine stepping into a space that’s both inviting and functional, with an open-concept main floor designed for modern living. Whether you’re hosting a formal dinner or enjoying a cozy breakfast at the island, this layout caters to every occasion. The heart of the home is the family room, where an in-wall gas fireplace creates the perfect ambiance for gatherings or quiet evenings. Upstairs, discover three spacious bedrooms, including a serene primary suite with a luxurious ensuite. Every detail, from the built-in appliances to the sleek finishes, reflects thoughtful design and quality craftsmanship. Nestled in a thriving new subdivision, this property offers unparalleled convenience and natural beauty. Step outside to over 100 acres of conservation land and direct access to the SC Johnson Trail system along the Grand River—your gateway to outdoor adventure. Shopping, dining, and highway access are just minutes away, making this location ideal for busy lifestyles. Don’t miss the chance to call this stunning home your own. Schedule a private viewing today and experience the perfect blend of style, comfort, and convenience! (id:47351)
