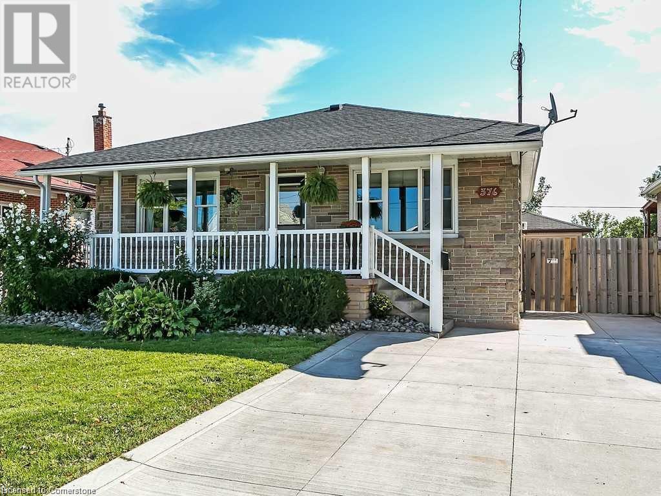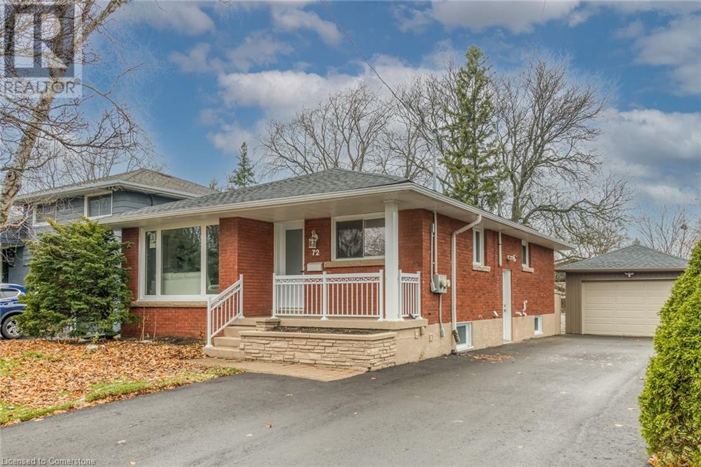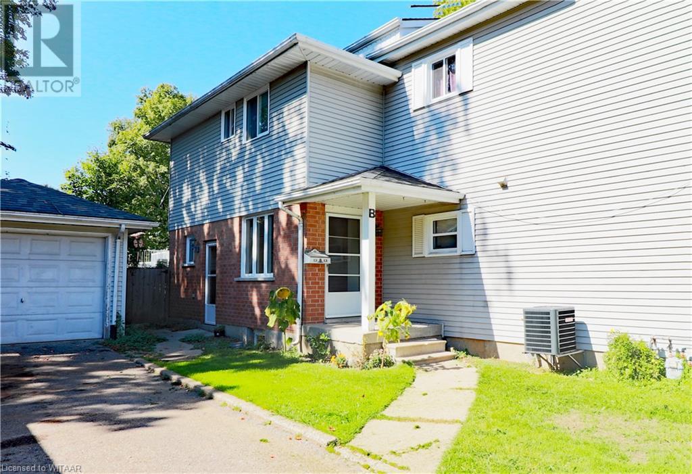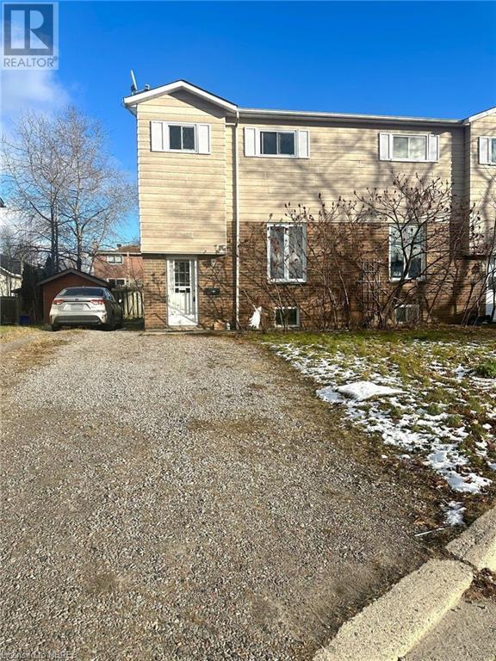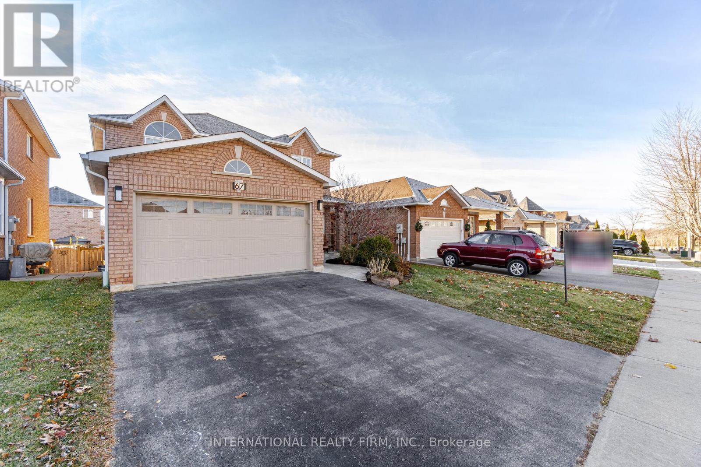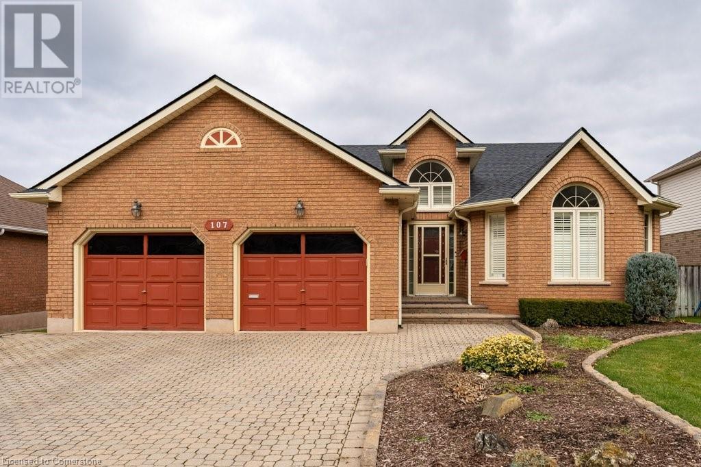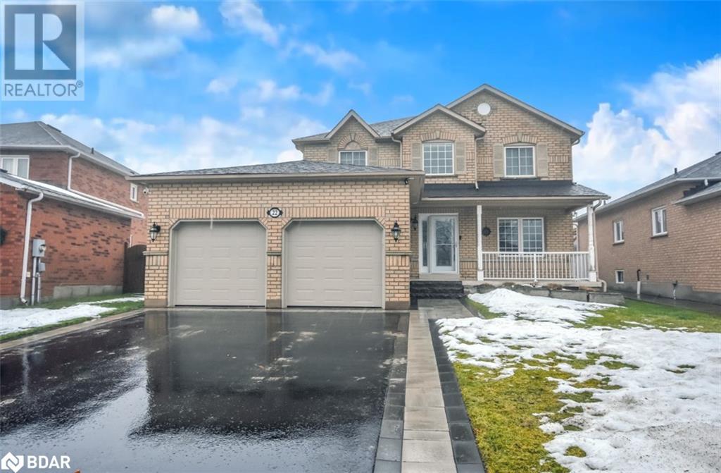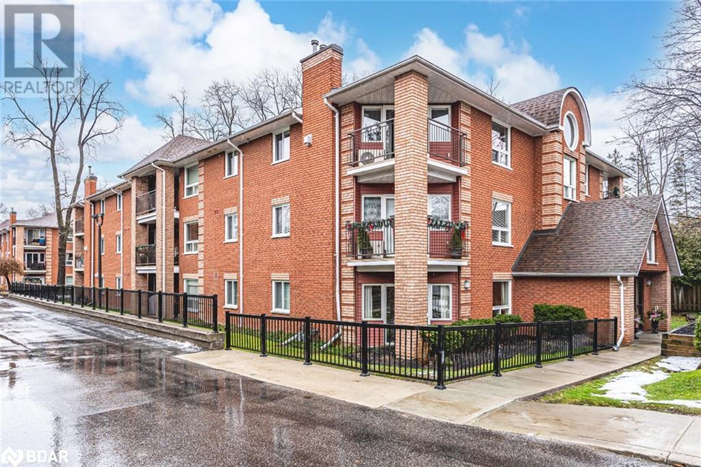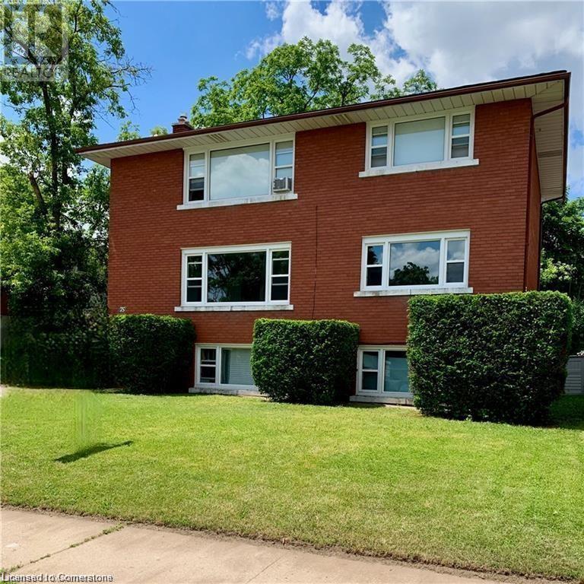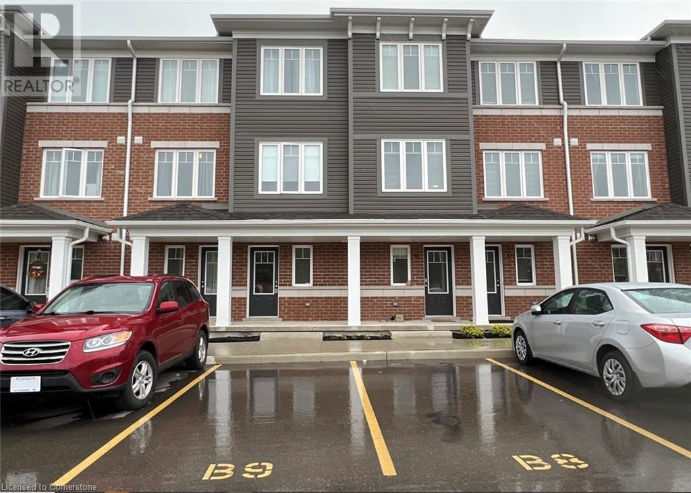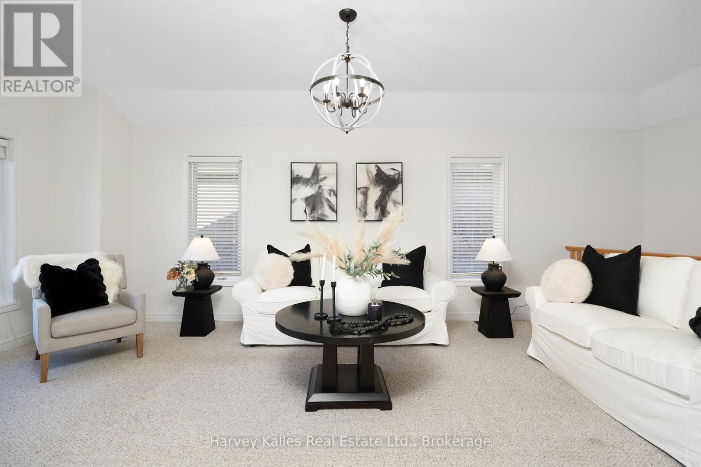376 Talbot Street Unit# Lower
Hamilton, Ontario
Available February 1, 2025. Bright and spacious 2 bedroom basement apartment featuring laminate floors, updated kitchen with maple cabinetry, stainless steel appliances including gas stove, dishwasher and microwave. Convenient location with quick access to the Red Hill Expressway and a short drive to Eastgate Square. Tenants responsible for 50% of utilities (gas, electricity, water, water heater). One parking spot included. Additional parking available for $50/month. Shared use of garage and rear yard. All Tenants are to provide Full Equifax or Trans Union Credit Reports, rental application, Employment & reference letters, income verification, and bank statements if needed. (id:47351)
72 Sanatorium Road
Hamilton, Ontario
LEGAL 2 FAMILY ADDITIONAL DWELLING UNITS, GROUND LEVEL CONVERSION WITH BUILDING & ELECTRICITY PERMITS, 200 AMPS WITH 2 SEPARATE HYDRO METERS, 3+2 BEDRMS PLUS DEN/MAY USE AS BEDRM. EXCEPTIONALLY STUNNING, RARE FIND, PROFESSIONALLY FINISHED FROM TOP TO BOTTOM. SEPARATE ENTRANCE TO LOWER LEVEL UNIT, APPROX 2100 SQ FT LIVING SPACE. WEST MOUNTAIN LOCATION, CLOSE TO MOHAWK COLLEGE. GREAT INVESTMENT OPPORTUNITY FOR RENT BOTH, OR LIVE IN ONE AND RENT THE OTHER, OR PERFECT FOR IN-LAW SUITE! OFFERS OPEN CONCEPT IN BOTH UNITS, 2 CHEF’S DREAM CUSTOM KITCHENS WITH QUARTZ COUNTERS, 2 LAUNDRIES, NEW EXTERIOR AND INTERIOR DOORS, BASEBOARDS, TRIM, POT LIGHTS, HARDWARE, PLUMBING, PAINT, FLOORS, FIRE SEPARATION IN BASEMENT, RESILIENT CHANNELS, SAFE & SOUND INSULATION IN BASEMENT CEILING, HARDWIRED INTER-CONNECTED SMOKE AND CO DETECTORS, NEW FURNACE WITH SMOKE DETECTOR FOR ADDED FIRE SAFETY, CENTRAL A/C. UPDATED WINDOWS, SHINGLES, 1 ½ GARAGE, PAVED DRIVEWAY, 6 CAR PARKING. 1 INCH MUNICIPAL WATER SUPPLY LINE. INC. 8 APPLIANCES. MINUTES TO HIGHWAY. R.S.A. (id:47351)
93 Winniett Street Unit# C
Woodstock, Ontario
Don't miss out on this fully renovated, 1-bedroom, 1-bathroom basement unit located in a mature, quiet neighborhood close to schools, parks, and quick and easy access to Hwy 401. Features include a bright kitchen with white appliances, modern 4-piece bathroom, bright windows throughout, and in unit washer/dryer. First and last month's rent required. Utilities are in addition to. One parking spot included. Credit and reference check will be conducted. (id:47351)
8-10 - 4478 Chesswood Drive
Toronto (York University Heights), Ontario
Great Location, clean Unit, Ample Parking, TTC Steps Away, Easy Highway Access, Great Labour Pool. Ample Electrical Power. (id:47351)
3 Crown Gate
Oakville, Ontario
Premium Luxury Home With Over 4,000Sqft Of Living Space Available For Move-In Today! This Brand New Two-Story Townhome Situated On The Corner Lot Features 9 Ft Ceilings On Both Levels And Modern Open Concept Living With Enhanced Upgrades Including An Electric Fireplace In The Living Area. The Kitchen Features Quartz Countertops, Large Breakfast Bar, And Pantry With Plenty of Storage Space. Finished Basement W/ One Bedroom And One Bathroom Perfect for Hosting and Having Guests. Versatile Office/Entertainment Space on 2nd Floor With Walk-Out To Large Private Balcony. Stunning, Luxurious Primary En-Suite With Walk-In Closet. Just A Few Minutes Away From Schools, Parks, Entertainment, Grocery Stores, Trafalgar Shopping Area, Transit, and Many More! Easy Access To QEW and Highway 403/407. **** EXTRAS **** S/S Stove, Fridge, Dishwasher, Washer/Dryer. All Existing Window Coverings and Light Fixtures. (id:47351)
B104 - 16700 Bayview Avenue
Newmarket (Stonehaven-Wyndham), Ontario
Lower-Level retail/office space available in Baylock Centre at the bustling intersection of Bayview & Mulock in Newmarket. The unit is ideal for recreational use, such as dance, pilates, music studio, athletics, and more. This prime location features a diverse mix of medical offices, popular restaurants, retail stores and more, attracting a steady flow of visitors. The building is situated close to both established and rapidly growing neighbourhoods, ensuring a constant influx of potential customers and a vibrant community atmosphere. Enjoy the convenience of ample free surface parking for you and your clients. Don't miss this opportunity to establish your business in a thriving and well-connected location. **** EXTRAS **** No Cannabis Use, Signage fee for Pylon Sign: $50+HST/mth for a small space, $150+HST/mth for a large space (subject to availability), Unit Includes TWO (2) Entrances (id:47351)
827 Atwater Path
Oshawa (Lakeview), Ontario
Welcome to this beautifully designed 3-storey Townhome In South Oshawa that offers both functionality and style Perfect for families or professionals Versatile Ground Floor Upon entry, you're greeted by a flexible family room/office space, ideal for working from home or relaxing. This level also includes direct access to a private backyard, making it perfect for kids or outdoor gatherings. This Home boasts with Main Floor Elegance of spacious open-concept living and dining area with ample natural light, seamlessly connected to a modern kitchen with a walk out to a deck. The kitchen features sleek quartz countertops, stainless steel appliances including a gas stove and plenty of cabinet space perfect for entertaining or family meals. Located on the upper floors, each bedroom is thoughtfully laid out for comfort and privacy, with generous closets, two full bathrooms, laundry room and large windows throughout for lots of sunlight. Located Close To Lakefront Trails And Parks, Mins To 401 Highway/Go-Transit and Shopping! (id:47351)
130 Pemberton Avenue
Toronto (Newtonbrook East), Ontario
Look into this brand-new 4-bedroom walk-up basement apartment in North York!!! Priced for each room with 3pcs ensuite. Featured with 9' ceiling, big windows above ground, throughout floor, massage standing shower, gas stove, countertop range, double-door fridge, new laundry, etc. First time to rent out. Lots of updates. Close To All Amenities! Steps to Yonge Street and Finch subway station. Ideal school: Earl Haig School. Minutes to Hwy401 and 404.Waiting for +AAA tenants. Newcomers, professionals, and students are welcome. **** EXTRAS **** ALL utilities are inclusive, plus high-speed internet. Furniture and parking lot are available upon request. (id:47351)
65 Aikman Avenue
Hamilton (Gibson), Ontario
An exceptional opportunity for investors in the heart of Hamilton. This legal duplex has full permits, and plans to convert it into a fourplex. E zoning and minor variances have all been completed, allowing you to maximize this home's rental potential. Separate egress from the basement unit, main floor unit, and upper unit is already in place. Saving time and allowing an investor to focus on the interior renovations. Currently, the duplex is set up as two charming three-bedroom units that are vacant, allowing you to get started on reno's day one. Don't miss out on this unique value-add opportunity. (id:47351)
575 Cavell Drive
Mississauga (Cooksville), Ontario
Welcome to 575 Cavell Drive! Nestled in the heart of the desirable Cooksville neighbourhood, this immaculately kept 3 Br , 2 storey semi-detached located near the Trillium Health Partners Hospital and the convenient QEW highway, 575 Cavell Drive offers the perfect blend of suburban tranquility and urban accessibility. Step inside and be welcomed by an inviting, open-concept main floor that is both spacious and thoughtfully designed. The living and dining areas seamlessly flow together, creating an ideal space for entertaining or relaxing with family. Natural light floods the room, highlighting the fresh paint and modern pot lights that add a touch of elegance to the space. The heart of the home is undoubtedly the updated kitchen, which boasts stunning granite countertops, a stylish backsplash, and porcelain tiles that exude both luxury and functionality. Whether you are a culinary enthusiast or simply enjoy cooking for loved ones, this kitchen is sure to inspire your inner chef. The ample counter space and modern appliances make meal preparation a breeze. one of the standout features of this property is the large, pie-shaped backyard. This expansive outdoor space offers endless possibilities for outdoor activities, gardening, or simply enjoying the fresh air. Imagine hosting summer barbecues, playing with the kids, or creating your own private oasis. The wide layout of the yard ensures that you have plenty of room to bring your outdoor vision to life. The lower level of the home presents an exciting opportunity with its in-law suite potential. Featuring a second kitchen, this space is perfect for extended family, guests, or even as a rental unit. The flexibility of this area adds tremendous value and versatility to the property. **** EXTRAS **** Pot Lights, Paint 2024, 3 Car Driveway plus 1 car garage. (id:47351)
22 Dover Court
North Bay, Ontario
Welcome to 22 Dover Court. A great starter home or fantastic investment opportunity in the Thibault Terrace area. This house offers 3 bedrooms up and 1 down, along with 2 full bathrooms. The upstairs dining room includes a walkout to the deck and backyard. In-Law suite in the basement with a separate entrance, both upstairs and downstairs have separate laundry (main level washer and dryer brand new from 2024). The property is near many amenities, bus routes, with the University and College being a short 5 minute drive away. Don’t miss out on this amazing opportunity. (id:47351)
Bsmt - 104 Shephard Avenue
New Tecumseth (Alliston), Ontario
Private Studio Apartment Available For Rent In A Quiet, Prime Location In Alliston. Close to many amenities such as Earl Rowe Park, Zehrs, LCBO, Fresh Co., restaurants, schools, Stevenson Memorial hospital and much more. 5 Minutes away from the Honda manufacturing plant. This apartment features laminate and pot lights throughout, one 4pc washroom and a private entrance. 1 parking spot included. **** EXTRAS **** Tenant is responsible for 30% Utilities (id:47351)
67 Rosanna Crescent
Vaughan (Maple), Ontario
This beautiful home is located in a highly desirable neighborhood, offers the perfect blend of comfort and style for modern living. The main level welcomes you with a spacious and light-filled living room, designed to be both cozy and functional. Large windows allow natural light to pour in, creating a warm and inviting atmosphere that's perfect for relaxation or hosting gatherings with friends and family. The living room flows seamlessly into the heart of the home a modern kitchen that is both stylish and practical. Outfitted with sleek stainless steel appliances, the kitchen features ample countertop space, including a large island that serves as a hub for casual dining, meal preparation, or even socializing while cooking. Whether you are whipping up a quick breakfast or preparing a feast, this kitchen has everything you need. Adjacent to the kitchen, the dining area provides a more formal space for enjoying meals together, whether its a weeknight dinner or a special holiday celebration. Upstairs, the home offers generously sized bedrooms, each thoughtfully designed to provide a retreat-like atmosphere. These rooms are perfect for unwinding at the end of the day, with plenty of space for personal touches and storage. The layout ensures both comfort and privacy, making it ideal for families or anyone who values their own space. The lower level is a standout feature of the home, offering an in-law suite that adds incredible versatility. Complete with its own living area, kitchenette, bedroom, and bathroom, this space is ideal for accommodating extended family, hosting overnight guests, or even creating a private workspace or rental opportunity. Overall, this home combines thoughtful design with practical amenities, offering a harmonious blend of functionality and elegance in a location you will love. Its a place where you can create lasting memories and truly feel at home. (id:47351)
111 Harmony Road S
Oshawa (Donevan), Ontario
This newly renovated (2024) 3 bedroom, 2 bathroom home is move-in ready and perfect for buyers seeking a modern, stylish living space. Situated on a corner lot, this property offers the best of both worlds: modern upgrades and exciting potential for future growth. Inside, the home boasts brand-new hardwood floors, updated electrical, and tall 9-foot ceilings. The main floor features a bright, open layout with a newly updated kitchen and a dedicated office space, perfect for todays work-from-home lifestyle. Upstairs, large windows fill the bedrooms with natural light, while the finished basement with its own separate entrance and full bathroom offers great flexibility for rental income or additional living space. Along with its charm and functionality, this property includes approved land severance permits (available upon request), giving buyers the option to explore future development opportunities. (id:47351)
2403 - 290 Adelaide Street W
Toronto (Waterfront Communities), Ontario
Luxury Living At The Bond Condos In The Heart Of Downtown Toronto. From The Floor To Ceiling Windows Or Open Balcony, Soak In The Spectacular West Views This Bright Studio Suite Has To Offer. Beautiful Modern Kitchen Outfitted With Sleek Integrated Appliances And Stone Counters. High End Finishes, Luxury Building Amenities, Custom Roller Blinds, Closets, Ensuite Laundry, And A Separate Storage Locker For Exclusive Use! Steps To Ttc, Shops, Restaurants & More! (id:47351)
38 Mason Boulevard
Toronto (Bedford Park-Nortown), Ontario
Welcome to 38 Mason Blvd A Stunning Custom-Built Home Nestled in the Prestigious Cricket Club Neighbourhood. Renowned Lorne Rose Architect Design Boasting 6700 SF Of Luxury + Comfort Living Space (4766 above grade + 2000 Bsmt). Surrounded By Many Newly-Built Homes On The Finest Block Of Mason Blvd, The Refined Brick And Natural Limestone Exterior Perfectly Complement Its Enormous Corner Lot, Lavishly Landscaped, Gourmet Chef's Kitchen W/Top Wolf/Subzero 7 pcs Appl. Family/Dining Rooms Walk-Out To Large Stone Terrace Adjacent to a Grand Garden. Heated Bsmt/Primary Bath/Main Flr Hall. Vast Office W/B-Ins, Immense Master Bdrm With His & Her WICs and Huge Opulent Bath. All Bedrooms with High Tray Ceiling & Own Ensuite. 2 Laundry Rms. Huge Home Theatre, Rec Rm w Marble Waterfall Countertop & Backsplash, Fridge & Cooktop, Nanny Suite W/Bath. Control4 Smart Home. Close To Transit, Highways, Schools, Yonge St, Golf. Peaceful, Family-Friendly Location On A Quiet Tree-Lined St Ideal For Serene Living. **** EXTRAS **** Wolf Cooktop, Oven, Microwave, Subzero Fridge/Freezer/Wine, Cove DW, 2 Washers & 2 Dryers, 4 Fireplaces, B/I Speakers, 5 Cameras/Intercom, Steam Humid, HRV, 2 Lennox CAC & Furnaces. Control4 Smart Home Bsmt Bar w Subzero Fridge, Cooktop. (id:47351)
1 - 118 Pembroke Street
Toronto (Moss Park), Ontario
This updated and spacious sunlit main-foor suite in Allan Gardens has everything you need! Recently updated with new paint, flooring and light fixtures this 2 bedroom unit and building boasts: 2 large bedrooms, a full 4pc washroom, high ceilings, an exposed brick accent wall and a spacious living and dining area with a walk-out to a private deck and large windows with an abundance of sunlight plus onsite coin laundry. With a near-perfect 98/100 Walk Score, you're just a quick 15-minute walk from Dundas and Yonge, Eaton Centre, and all the fantastic amenities nearby ideal for Tenants who want to experience the vibrancy of downtown Toronto. (id:47351)
11 Caronport Crescent
Toronto (Parkwoods-Donalda), Ontario
Location, location, location! A great opportunity to own a rare large 2 story, 5Br, 4Bt, full basement, on 40x126 Sqft lot home. Located on a highly sought-after Don Mills private, child friendly cres. Living/dining with large windows, gas fireplace and walk out to the beautiful large yard with fenced pool. Eat in kit area. Large master bedroom with ensuite overlooking the backyard. 2 car garage. Walk to all levels of excellent public, catholic, french immersion, private schools & international high school. Tennis crts, nature trls, ravines, prks, minutes Ttc, shops & fine restaurants. Ez access to Hwy 401/404/Dvp. **** EXTRAS **** All Existing Appliances, Light Fixtures, Elfs, Fridge, Stove, window coverings, Washer, Dryer, AC, Boiler rented ($163 +HST), all existing pool equipment, basketball net. (id:47351)
107 Dorchester Drive
Grimsby, Ontario
Grimsby home on one of the most sought after streets facing the Niagara Escarpment. This immaculate bungalow is ready and waiting for you to enjoy the beauty of the Niagara Escarpment! Enjoy the southern exposure into your updated kitchen! Easy living layout with eat in kitchen, formal dining room, sunken family room with access to the deck to enjoy the maintenance free rear yard with just perennials and shrubs! Primary bedroom is extra large with patio door leading to the rear deck! Finished Lower level with rec room and additional two bedrooms. Get into Grimsby, where commuters love to live with the ease to they highway and all the community events that are on going thru the year for all the family members! Updates Include: Shingles 2024, Furnace and A/C , Ecobee thermostat 2023, Fridge 2024, Dishwasher 2022.Some picture are virtually staged. (id:47351)
22 Emms Drive
Barrie, Ontario
Location, Location, Location! Welcome to 22 Emms Drive in one of Barrie’s most desirable, family-friendly neighbourhoods. This stunning, executive all-brick, two-storey home has everything you could want and more. Leading to the home is a beautifully installed interlocking walkway and driveway border, complemented by armour stone steps and a retaining wall for the front raised garden bed. Step into a stunning, bright entrance and experience open-concept living at its finest. The fully renovated main floor features a must-see, spacious kitchen that cooking enthusiasts will truly appreciate. The living room boasts a beautifully crafted stone gas fireplace, adding warmth, charm, and a focal point to the space. Enjoy the convenience of a spacious laundry area with additional storage on the main floor. All upgrades include LED pot lighting, updated electrical systems, and new flooring for a fresh, contemporary feel. This home has been beautifully updated with meticulous attention to detail, offering well-designed features The fully renovated basement includes new flooring, soundproofing insulation in select areas, updated ceiling tiles, and enhanced lighting with dimmers, a switch bank, and LED pot lights for a cozy, functional space. The recreational room provides endless fun for the family. The second floor boasts four large bedrooms and updated 4-piece and 5-piece bathrooms. The backyard was upgraded in 2024 with a completely rebuilt three-tier wood deck, perfect for outdoor entertaining. The new (2024) 18-foot above-ground pool and hot tub promise fun for family and friends. Located in Barrie’s southwest end near the Ardagh Bluffs with many kilometers of hiking trails, this home is walking distance to the Holly Recreation Centre, shopping, restaurants, great schools, parks, and much more. For commuters, it’s just 5 minutes to Highway 400. This move in ready home has it all, don’t miss your chance to it yours (id:47351)
131 Clapperton Street Unit# 303
Barrie, Ontario
FULLY RENOVATED DOWNTOWN CONDO WITH STYLE, SPACE & PRIME LOCATION! Welcome to 131 Clapperton Street Unit 303, situated in Walnut Grove, a sought-after boutique low-rise condo community in a prime downtown location! This fully renovated 1,000 sq ft corner unit is a rare gem, offering style, convenience, and comfort just steps from Barrie's best amenities. Enjoy being close to the Farmers' Market, City Hall, parks, dining, trails, and the beautiful shores of Kempenfelt Bay, with a quick drive to Highway 400 for effortless commuting. Step inside to discover an open-concept layout that's both elegant and functional. With tasteful finishes, a cozy gas fireplace with a stone surround, and large sunlit windows, this space is clean, bright, and ready to impress. The modern kitchen boasts sleek white cabinetry, quartz countertops, a stylish subway tile backsplash, stainless steel appliances, and a custom breakfast bar with seating, making it the ultimate space for cooking and entertaining. Relax on your charming balcony, perfect for BBQing and enjoying outdoor downtime. The unit also features two spacious bedrooms with closets and a lovely 4-piece bathroom. You'll love the convenience of in-suite laundry with full-size washer and dryer units and the year-round comfort of the energy-efficient Cool King ductless air and heat system. Walnut Grove offers more than just a great condo, this well-maintained building includes amenities such as a common room with a pool table and recreation space, a water softener, and ample visitor parking. The unit also comes with one surface parking space and a storage locker. Don't miss this incredible opportunity to own a show-stopping condo in one of Barrie's most vibrant neighbourhoods! (id:47351)
75 Cornell Avenue Unit# 2
Kitchener, Ontario
Welcome to 2-75 Cornell Ave., a charming 2-bedroom, 1-bathroom apartment situated in the Rockway Neighbourhood. This middle unit on the second floor of a triplex offers a quiet living environment with ample natural light streaming through large windows. Tenant will appreciate the convenient location, offering easy access to major routes including Highway 7/8, public transit, and the LRT. The apartment comes equipped with essential appliances, including a fridge and stove, window air conditioning, and there is shared, coin-operated, laundry facility available on the lower level. A quiet building, this is an ideal space for 1-2 people looking for a cozy home with easy access to local amenities, parks, and transit options. Don’t miss the opportunity to call this bright and comfortable unit your next home. Parking is provided with one dedicated spot. An additional parking spot available at extra cost. Heat and water INCLUDED. (id:47351)
24 Morrison Road Unit# B9
Kitchener, Ontario
MORRISON WOODS! Welcome to 24 Morrison Road, East Kitchener! This 2-storey stacked townhome offers a unique layout with contemporary finishes. Including appliances, central air and one exclusive parking space! Offering 2 bedrooms plus a lower family room that could easily be used as a 3rd bedroom with a convenient 2pc bathroom next to it, upper 4pc bathroom. Located at the corner of King St & Morrison Rd - Minutes to the Highway, the Hospital & Chicopee Park. Heat, hydro, gas, water, tenant insurance, and hot water heater are to be paid by the tenant(s). Good credit is required, and a full application must be submitted. Freshly painted. AVAILABLE IMMEDIATELY! (id:47351)
12 Chamberlain Crescent
Collingwood, Ontario
Fantastic 2 bedroom, 3 bathroom bungalow home located in the quiet neighbourhood of Creekside. This lovely home offers a spacious and open floor plan with upgraded lighting. When you enter, you will be greeted with a wide hallway. open floor plan and high ceilings. To your left is a large & bright great room with tray ceilings, a large front window, elegant chandelier and two tall windows creating an open, bright and airy feel. Toward the back of the home, the floor plan opens up into a large large kitchen with tons of cabinet space and under cabinet & recessed lighting. Backing south, the dining room offers a bright and sunny space complimented with a modern farmhouse chandelier, large windows and sliding glass doors to your oversized yard. Down the hall, you will find the large primary bedroom with walk-in closet and ensuite bathroom. The second bedroom is across the hall and complimented with it's own walk in closet. In between the two bedrooms you will find the hall bathroom with tub shower. The laundry room is also conveniently down the hall. The basement offers a spacious Rec room with upgraded lighting. You will also find a third bathroom with standup shower, another room for an office and a large storage room, great for storing seasonal items. There is also extra storage under the stairs. If that's not enough, there is also your very own workshop in the basement that includes a vacuum sweep inlet. This room also has a basement walk-up door leading up to the garage. Just off of High Street and close to shops, dining, parks, trail systems and downtown Collingwood. It's less than 10 minutes from Blue Mountain Ski Resort. This lovely home offers a ton of space inside and out and is a great investment to upgrade. Come see it in person. **** EXTRAS **** This home has Central vacuum, alarm system (AS IS), sprinkler system (AS IS), upgraded lighting, under cabinet lighting and automatic garage doors. (id:47351)
