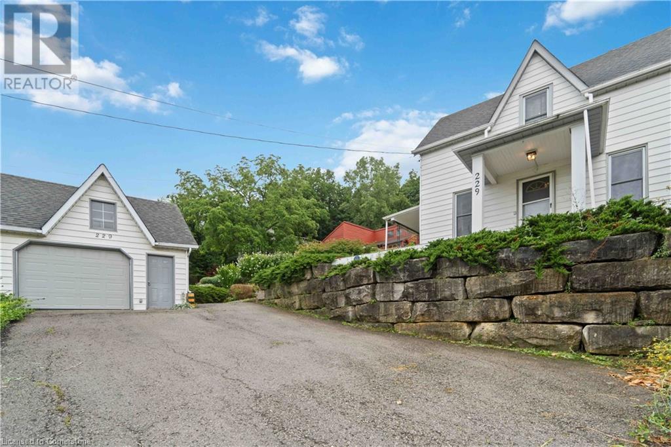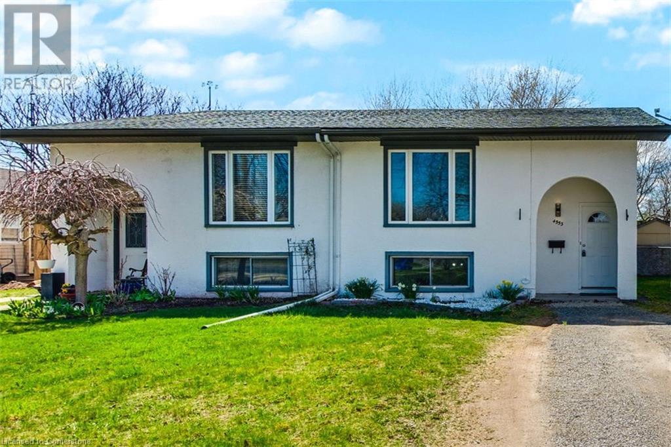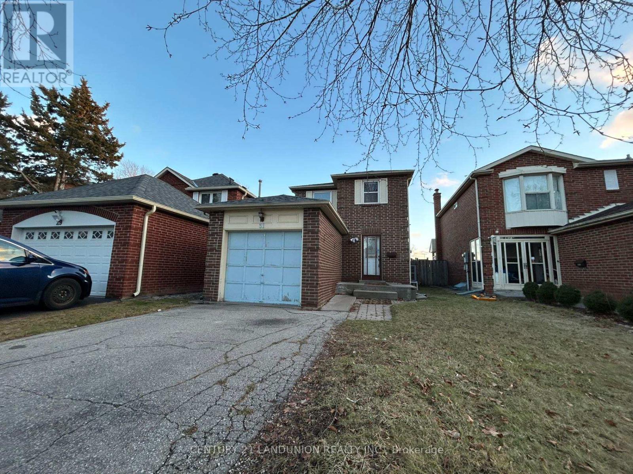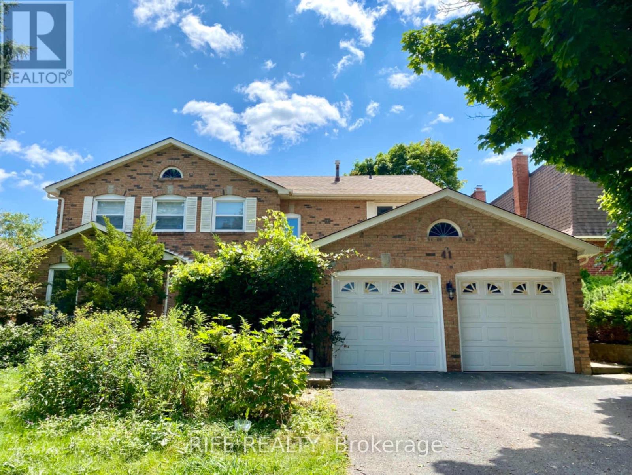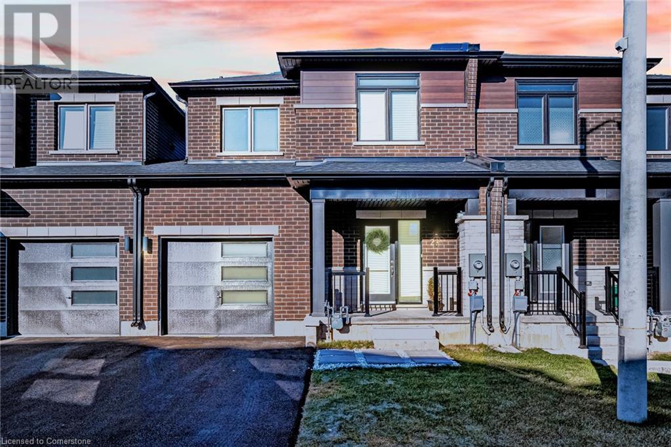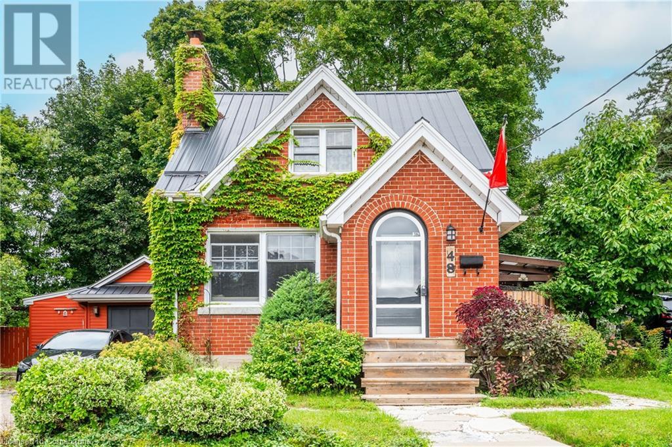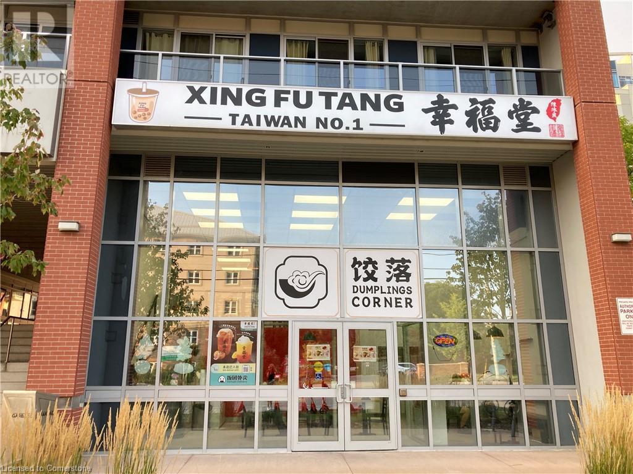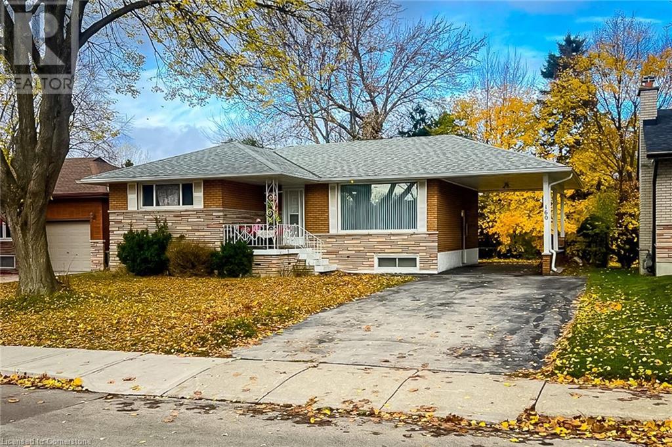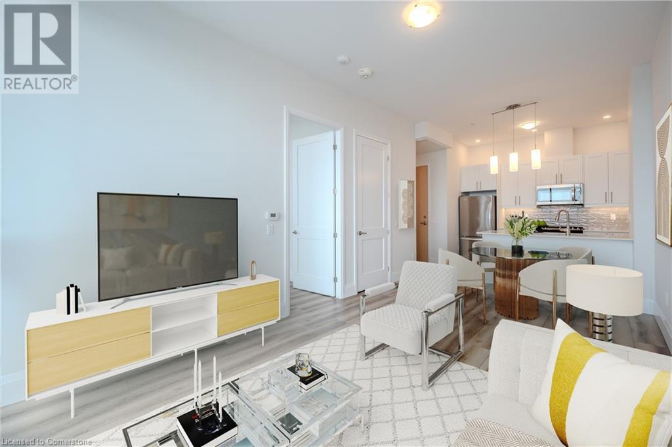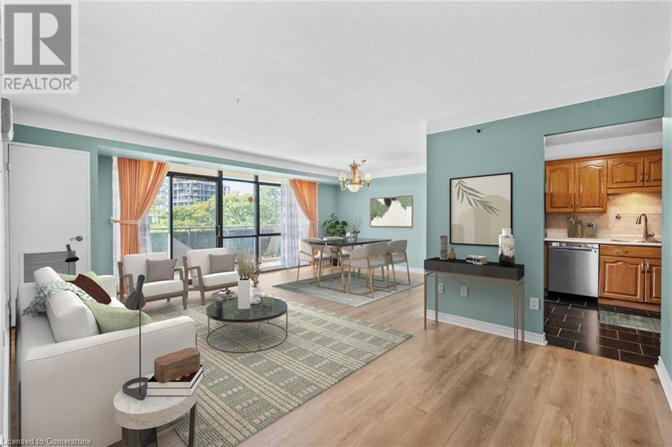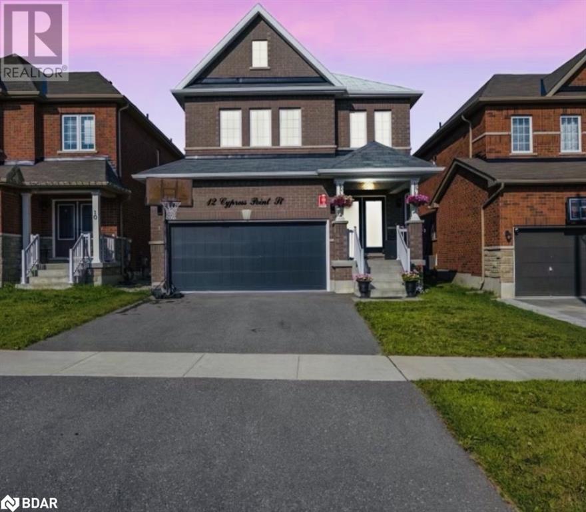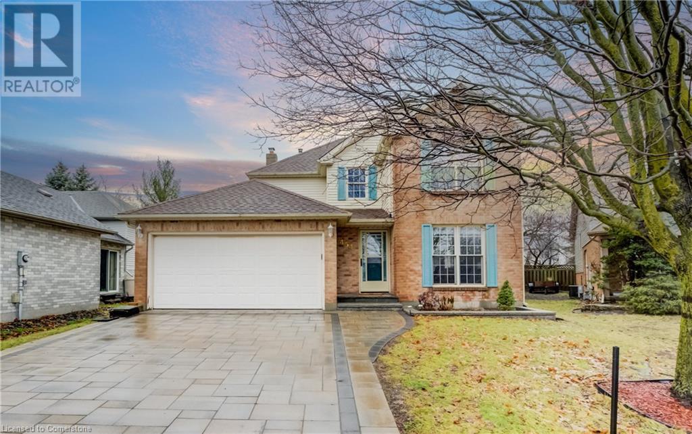140 Centre Road
Madoc, Ontario
Welcome to 140 Centre Road Located in The Charming Town Of Madoc. Nestled Away on A Stunning 3 Acre Lot This Custom Built, Turn-Key Bungalow is Within Walking Distance To The Lovely Moira Lake Waterfront! From The Moment You Arrive This One of A Kind Home Invites You With Its Stunning Curb Appeal, Well-Manicured Property & A Lovely Covered Front Porch To Cozy Up With A Good Book And Enjoy Your Morning Coffee! This Beautiful 3(+3) Bedroom, 3(+1) Bathroom Home Is Bright & Spacious With An Open Concept Main Floor Plan That Features Gleaming Hardwood Flooring Throughout! Upon Entering The Front Foyer You Will Be Greeted By Soaring Vaulted Ceilings In The Living Room & A Gorgeous Floor To Ceiling Stone Fireplace Creating The Perfect Setting For All Your Family Gatherings! Adjacent to The Living Room, The Stunning Chefs Kitchen Features Quartz Countertops With Matching Quartz Backsplash, Bright White Cabinetry, Stainless Steel Appliances, Large Island & Impressive Chefs Pantry! Escape Into The Backyard Oasis Featuring Partial Inground Pool, Hot Tub Rough In & A Massive Cedar Deck With Plenty of Room For Barbecuing & Entertaining! With Approximately $150k in Upgrades & Improvements Including New Appliances, California Shutters, Custom Closet Shelving, Light Fixtures, Full Sized Generator & Air Exchange Ventilation System With Dehumidifier/Radon Mitigation. This Home Would Not Be Complete Without Loads of Extra Storage Including An Entire Upper Level of Storage Space In The Garage with Convenient Access Ladder! (id:47351)
6096 Skinner Street
Niagara Falls (217 - Arad/fallsview), Ontario
Welcome to 6096 Skinner Ave! Located in a quiet pocket of Niagara Falls that is the perfect blend of residential tranquility but also offers walking distance to schools, shopping, transit, the casino and the Falls itself. This home is a 2 bedroom bungalow with a walk up loft that can be used for an additional bedroom, office or playroom. The main floor has an open concept layout with closets in each of the rooms and a mud room/ laundry room off the kitchen. The backyard features a garage and fully fenced yard. There is nothing to do but move it, all updates have been done for you. The roof was replaced in 2022 and the furnace in 2024. (id:47351)
112 Tweed Crescent
Russell, Ontario
This beautifully maintained home, located on a peaceful family-friendly crescent, offers privacy & space with no rear neighbours. The main floor features gleaming hardwood floors, with an open-concept layout that seamlessly connects the living, dining, and kitchen areas. A cozy living room, complete with a charming wood-burning fireplace, provides the perfect spot for relaxation & gatherings. Upstairs, three generously sized bedrooms, including a spacious primary suite with a newly updated ensuite, walk-in closet, and plenty of natural light. A versatile loft area and a full bathroom complete the upper level. Fully finished basement offers additional living space, a bright rec room perfect for family activities & a spacious workshop for storage or hobbies. Outside, the backyard shines with a deck, hot tub, and a lovely greenhouse, all backing onto tranquil greenspace. Located near five schools and many amenities, this home is ideal for families seeking both comfort and convenience. (id:47351)
2101 - 8 Cumberland Street
Toronto (Annex), Ontario
Eight Cumberland luxury condominium by Great Gulf. Prime Location! Bright 1BR Unit. modern suite boasts 10-foot smooth ceilings, floor-to-ceiling windows, engineered hardwood floors throughout, a separate bedroom with a double closet, a sleek kitchen with stainless steel appliances and stone countertops. Toronto's Most Sought After Location - Cumberland & Yonge With A Perfect Walk & Transit Score. Just moments from the Don Valley Parkway, the Gardiner Expressway & 401, subway station, schools, library, art galleries & museums. Building amenities includes fitness center, party room, outdoor garden, business center. **** EXTRAS **** All utilities included except Hydro. Bell Internet is also included in maintenance fee. (id:47351)
26 & 27 - 11801 Derry Road W
Milton (Derry Green Business Park), Ontario
Located in the heart of Derry Green Business Park in Milton, Milton Gates Business Park is a modern new build industrial condominium. Spread over four buildings, this development offers flexible unit options, convenient access and prominent exposure to help your business grow. Building C offers operational efficiency with direct access from Sixth Line, excellent clear height, and proximity to both Milton and Mississauga. Permitted Uses: Banquet facility, storage, research, commercial school, automotive repair shop, office use, veterinary clinics, warehousing, and more! (id:47351)
229 Main Street W
Grimsby, Ontario
This unique property offers different options including an incredible opportunity to possibly build your dream home on a spacious 1.5-acre lot in the scenic Grimsby Escarpment. With dimensions of approximately 75ft by 888ft, this expansive property offers the perfect canvas for a custom built residence that captures the essence of city and country living (subject to approvals from the relevant authorities). Boasting a unique blend of cleared space and wooded back lot, you could create a home that suits your lifestyle. Imagine waking up each day to the tranquility of nature right outside your window, with ample space for gardens, outdoor living areas, or even a private trail through the trees. The existing home, with 1,560 square feet, 2 bedrooms & 1 bath, is certainly livable while you plan your personal touch renovations to the existing home and/or consider building a new residence on the property. The current home features charming details like porcelain tile floors, a fireplace in the living room, a clawfoot soaker tub, and French doors in the loft area that open to let in natural light. Whether you envision a modern architectural masterpiece or a timeless country estate, this property's size and natural surroundings provide endless possibilities. Seize this rare opportunity to create a truly unique living experience in one of Grimsby's most desirable locations. Ready to bring your visions to life? Call today to explore the potential of this stunning lot! (id:47351)
345 Sydney Street
Cornwall, Ontario
Welcome to one of the most stunning and character rich homes in all of Cornwall that features 5 bedrooms, 2 bathrooms as well as a full accessory apartment / in-law suite at the rear. Not only will you love the aesthetic charm that this home has to offer, but you'll enjoy the functional layout, large rooms, updated kitchen, fenced yard, hot tub and deck, two car detached garage, garden shed, and oversized paved 4-car driveway as well. Sit and relax by the fireplace, enjoy a drink in the hot tub, or host a dinner party or family gathering in the open concept living/dining area. No matter your lifestyle this home will suit your needs while also providing rental income, or providing an option for multi-generational living. Situated just steps from all of Cornwall's key amenities this centrally located property truly has it all, inside and out. Many updates completed in recent years and always very well maintained. Don't miss your opportunity, book your private showing today! (id:47351)
1406 - 11 Yorkville Avenue
Toronto (Annex), Ontario
Available Immediately 1 Bedroom 1 Washroom Unit. Welcome to Yorkville, one of the most sought after neighborhoods in the city. This prestigious development exemplifies elegance, exclusivity, and modern sophistication. Situated at the iconic intersection of Yonge Street and Bloor Street-the heart of Toronto's upscale retail, cultural, and business districts11 Yorkville is celebrated as one of the most luxurious and distinguished condominium residences in the city. The interiors of 11 Yorkville are a testament to exceptional design and craftsmanship. Each residence boasts custom layouts, meticulously curated with premium materials and finishes, creating a harmonious blend of contemporary luxury and timeless elegance. The brand-new one bedroom suites feature high-end finishes and open-concept designs, optimizing space and natural light to deliver a seamless living experience. The buildings world-class amenities cater to an elevated lifestyle. The state-of-the-art Sweat and Tonic fitness center offers cutting-edge equipment, while the spa-inspired wellness facilities include a sauna, steam room, and massage rooms. Dedicated spaces for yoga and meditation provide tranquil environments for relaxation and rejuvenation. Strategically located adjacent to the Yonge-Bloor subway interchange, 11 Yorkville offers unparalleled access to Toronto's extensive public transit network. This prime location ensures seamless connectivity to all corners of the city, making it a perfect choice for both professional and leisure pursuits. (id:47351)
253 Russell Avenue
St. Catharines (451 - Downtown), Ontario
Perfect starter home or investment ! Second floor currently rented to single lady for 1155/ month . Main floor and basement is vacant. Perfect opportunity for first time home buyers to help with mortgage payments. In-law Suite with separate/exterior entrance. 2 Bedroom main floor features an eat-in kitchen, spacious and bright living/dining room and a 4pc bathroom, hardwood floors, character trim and laundry facilities off kitchen in enclosed back porch. Upper level features 2 bedrooms (one with stacking laundry), 3 pc bath, open living room/kitchen area. Unfinished basement with plenty of room for storage. Fenced in yard with patio area. Main floor freshy painted. Central air conditioning , forced air gas heat. Large fenced backyard with shed. New roof 2020. Centrally located in the heart of St. Catharines, minutes away from QEW access, bus routes, shopping, and entertaining/dining. **** EXTRAS **** 2 fridges, 2 stoves, washer and dryer, stickable washer and dryer (id:47351)
41 King Street E
Cobourg, Ontario
Start Your New Venture Here, Relocate your existing business or add a chain. A 2000 Sq Ft open space set up for success in a popular Residential & Tourist town. Superb lease rate! TMI included. Excellent traffic by Victoria Park, the Beach, Boardwalk, Esplanade, & a Lakefront Marina known as ""the Gem of Lake Ontario"" by Boaters. Bright Main Street Display Windows. Main St Visibility in a Boutique downtown. Locate for success with one of the few King Street Spaces left. Ride the wave of momentum amidst excellent business owners. Curated shops, Dining & Entertainment & Banks & Professional Services surround. Beautiful bright space fresh & clean with shelving, counters, 2pce bath, staff area in back. The VIA station is 2 blocks north for commuters, staff, daytrippers. 2 Parking spots & ship/receive door in back. What do you envision for this space?! Available Immediately. TMI & Heat is included. Tenant Only Pays Hydro. Amazing lease rate compared to market rents downtown. **** EXTRAS **** 2 Parking Spaces. Shelving. 2Pce Bath. Sales/Cash Counter. TMI & Heat is included. Tenant pays Hydro. (id:47351)
7988 Watson Street
Niagara Falls (213 - Ascot), Ontario
EXCELLENT OPPORTUNITY FOR EXTENDED FAMILY OR INVESTOR! Large family home on a huge lot (with 139 foot frontage) and endless possibilities. You get 4 bedrooms, 2 full baths and 2 kitchens . The basement boasts additional finished space with two extra rooms (currently used as bedrooms) that can be converted back to a recreational room and den if that is what you require and desire. Added bonus with basement walkout. Enjoy summer fun with family and friends in your own little mini oasis in the fully fenced backyard. Large, mature trees for privacy. Swimming pool, hot tub and a fantastic playground for kids. Excellent man cave/shed with hydro...great for hangouts with the boys. Detached garage with work area for the handyman and plenty of parking. Conveniently located with nearby ample shopping, restaurants and services nearby. Close to QEW... hooking you up top the US border or the GTA. Don't miss out on this rare opportunity...book your showing today! (id:47351)
7 Allanhurst Drive
Toronto (Edenbridge-Humber Valley), Ontario
THIS SPACIOUS BUNGALOW LOCATED IN PRESTIGIOUS EDENBRIDGE-HUMBER VALLEY NEIGHBOURHOOD HAS BEEN TASTY RENOVATED INCLUDING NEW WINDOWS AND LANDSCAPE * OPEN-CONCEPT LIVING & DINING & KITCHEN WITH A CENTER ISLAND, QUARTZ COUNTERTOPS, STAINLESS-STEEL APPLIANCES, HARDWOOD FLOORS (CARPET FREE), WAFFLE CEILINGS, CROWN MOLDING, POT LIGHTS, PLENTY OF NATURAL LIGHT *, EXCEPTIONAL PRIMARY BEDROOM WITH A 3-PC ENSUITE * FINISHED BASEMENT WITH A SEPARATE ENTRANCE, CONSISTS OF 2 BEDROOMS, A KITCHEN, 3-PC BATH * STEPS TO PUBLIC TRANSPORTATION, RETAILS .. * SINGLE ATTACHED GARAGE + A PRIVATE DRIVE FOR 2 CARS PARKING ** NO PET, NO SMOKING PER THE LANDLORD'S INSTRUCTION ** **** EXTRAS **** TENANTS PAY THEIR OWN UTILITY COSTS (id:47351)
4553 Sussex Drive
Niagara Falls, Ontario
Welcome to 4553 Sussex Drive, an updated raised bungalow in the heart of Niagara Falls' sought-after Morrison neighbourhood. This 2+2 bedroom, 2-bathroom residence offers a spacious and functional layout, ideal for families or those seeking additional living space. Step into the updated kitchen, featuring new countertops, a contemporary sink and faucet, new appliances include the stove and dishwasher. The main bathroom has also been elegantly updated to reflect today’s modern design trends. The upper level boasts two generously sized bedrooms, while the lower level provides two more versatile spaces ideal for a home office, guest rooms, or recreational use. A new washer was recently installed for your convenience. Outside, enjoy the freshly painted exterior and a fully fenced backyard complete with a covered deck, perfect for hosting summer gatherings or enjoying quiet evenings. Plus, the inclusion of an electric vehicle charger highlights the home’s eco-consciousness. Situated in a prime location, this home is just minutes from schools, parks, shopping, and all the attractions Niagara Falls has to offer. With easy highway access, this move-in-ready gem is ideal for those looking to combine comfort, convenience, and style. Don't miss out—schedule your private showing today and make 4553 Sussex Drive your new address! (id:47351)
Bsmt - 170 Prescott Avenue
Toronto (Weston-Pellam Park), Ontario
Newly renovated property offers a bachelor basement suite with modern kitchen, 3 pcs bathroom, a spacious room and ensuite laundry with private entrance. This move in ready basement suite sits in a family friendly street located close To shops, schools, parks, Ttc And Steps from Trendy Corso Italia, future Up-Express station within walking distance. **** EXTRAS **** Street parking by city sticker permit only. (id:47351)
20 Mcgurran Lane
Richmond Hill (Doncrest), Ontario
5 Year New Luxury Semi-Detached In Outstanding Central Richmond Hill. Approx over 2300 Sqft, Brick & Stone Exterior. $$$ Upgrades. Rarely Find 4 Bdrms And 4 Baths With No Sidewalk, Abundance Of Natural Light, 9' Ceiling / Main Floor, Open Concept Layout With Hardwood Floor Thru-out, Stylish Kitchen W Quartz Countertops & Center Island, Oak Staircase, Large Primary Bdrm w/Walk-in Closet, Organizers & 5-pc Ensuite w/Large Glass Shower & Upgraded Wall Tiles, Bright 4th Bdrm With Full Ensuite on Lower Floor W Direct access to Garden. A Great Community & Great Schools, Doncrest Public & Thornlea Secondary, 5 Mins Away From All Amenities. **** EXTRAS **** Ss Stove, Oven, Range Hood, Fridge, Dishwasher, Microwave, Washer And Dryer. Windows Coverings And Elf's.http://triplusstudio.com/showroom/20-mcgurran-ln-richmond-hill#bfs-slideshow (id:47351)
25 Lysander Court
Toronto (Agincourt North), Ontario
Welcome to this spacious and beautiful 4bedroom, 3bathroom Spacious Home is available for lease in a High Demand and friendly neighbourhood! 3bedroom in 2nd fl and 1 bedroom in main fl. share entrance with one tenant. Tenants responsible for 70% of utility costs,No garage access, This Home offers plenty of room for comfortable living in a great location. Conveniently close to TTC ,schools, parks, shopping, and dining. **** EXTRAS **** tenant can ask for permission for sublet needs. (id:47351)
31 Miley Drive
Markham (Markville), Ontario
An Wonderful Home to Treasure! Nestled at High Demand Location Markville! This Two Beds Two Baths Detached Home is Waiting for You to Discover! Practical and Comfortable Layout of the Home Gives You a Sense of Warm and Friendly! Laminated Floorings! Sun-filled and Spacious Bedrooms Guarantee Your Great Enjoyment! Fully Equipped Kitchen Right Next to a Huge Backyard! Finished Basement with Working Fireplace and A Bedroom! Steps To Go Train, Viva, Park, Community Centre, Markville Mall, Top Rank Markville Secondary School! (id:47351)
214 - 6065 Mcleod Road
Niagara Falls (217 - Arad/fallsview), Ontario
Unparalleled investment opportunity in the heart of Niagara Falls, combining income-generating potential with modern luxury. Whether you're looking for a ""home away from home"" or a lucrative addition to your portfolio, this residence offers something for everyone. This beauty is strategically located in a prime area just 6 minutes Drive from Iconic Niagara Falls and renowned attractions, including Clifton Hill, golfing, US Border, local shopping and so much more!! The QEW is 5 minutes from this location and all major grocery stores at a short distance. Nestled amidst master-planned communities with comprehensive amenities, this home offers exceptional convenience and strong appeal for both short-term and long-term rentals. Enjoy a luxury lifestyle with nearby access to restaurants, gyms, theaters, and vibrant entertainment options. Perfect for professionals seeking a second work location, first-time buyers wanting their own space, or savvy investors aiming to expand their portfolio, this property is calling your name. Sip coffee on your balcony or explore the vibrant social spots nearby. **** EXTRAS **** S/S DISHWASHER, S/S REFRIGERATOR, S/S STOVE, WASHER and DRYER, ; Kitchen Island (id:47351)
41 Briarwood Road
Markham (Unionville), Ontario
Must See to Appreciate this Gem you call Home! Unionville Village 4+1 Bedroom 4 Bathroom, Finished Walkout Basement with extra Bedroom and Bathroom. Bright Greenhouse Kitchen W/ Walkout To Deck & Private Yard & Mature Trees! Bright & Spacious. Best School William Berczy Ps And Unionville Hs. Upgraded With Kitchen, Newer Doors, Windows, Hardwood Floors, swimming pool, Lots Of Pot Lights, Extra Long Driveway, No Sidewalk. Close To Unionville Main St, Too Good Pond, Movie Theaters, Restaurants, Community Centers, Golf Courses. Ready to Move In and Enjoy! **** EXTRAS **** Fridge, Stove, Washer, Dryer, B/I Dishwasher, All Existing Light Fixtures, All Window Coverings (id:47351)
35 Hathway Drive
Toronto (Bendale), Ontario
Fantastic Home In Excellent Condition, Leasing Only Upper Unit (Basement Is Not Included). 3 Bedroom Detached House In Desirable/High Demand Location. Bright, Spacious With Parking, Hardwood Floors Throughout, Conveniently Located And Well Kept Bungalow. Quiet And Friendly Neighborhood.Fully Fenced Backyard. 2 Front Pad Parking. Close To Schools, Parks, Shopping.Stove, Fridge, Washer & Dryer. Tenant Pays 80% Utilities & Tenant Insurance. No Smoking. Tenant Responsible For Lawn Care &Snow Removal. (id:47351)
Bsmt - 859 1/2 Bathurst Street
Toronto (Annex), Ontario
90 Meters (Less Than 1 Minute Walk) To Bathurst TTC Subway Station, Art Galleries, Restaurants & Shopping. Bloor West Amenities. Newly Renovated And Painted Townhouse Basement For Lease. Separate Entrance. Excellent Location In Prime Annex. Great For Student , Professional & Families. Tenant Pays Hydro And Tenant Insurance. **** EXTRAS **** Fridge, Stove, Dishwasher, Private Washer/Dryer. Very Convenient! (id:47351)
466 Cedric Terrace
Milton (Harrison), Ontario
A fantastic opportunity awaits! This family-friendly home is now available for lease, offering you the entire house for yourself. With 4 bedrooms, 3 washrooms, separate living and family rooms, a spacious kitchen, and a concrete patio perfect for summer enjoyment, this home is designed for comfort and convenience. Featuring a spectacular layout and modern design, this spacious family home includes a partially finished basement. The property boasts a wide driveway accommodating 4 cars, along with 2 garage spots. Situated in a great neighborhood with friendly neighbors, a nearby park, and all essential amenities close at hand, this is an ideal setting for family life. Located in the highly desirable area of Milton, this home is surrounded by parks and offers access to excellent schools with a school bus stop right at your doorstep. Don't miss out on this opportunity to create lasting memories and plenty of space for your family to thrive! **** EXTRAS **** Garage To House Entry, Laundry on Main Floor, All Elf's, Fridge, Stove, B/I Dishwasher, B/I Microwave, Washer, Dryer, CAC, Private Front Porch, Front Driveway with No Sidewalk. (id:47351)
512 - 7191 Yonge Street
Markham (Thornhill), Ontario
***Prestigious 1,198 Sqft Furnished Office Unit Located At The World On Yonge Complex***Yonge & Steeles With Easy Public Transit Access***Corner North West Unit With Very Bright And Clear View***Newly Renovated***Lots of Windows***Ample natural light and Stunning Sunset Vistas***Cafeteria with Water Supply***Modern-Style Decoration with Well Designed Interior Layout***96"" Solid Doors***Community Of Retail Mall With Shops, Banks, Restaurants, Super-Market And 4 Residential Condo Towers*** Whether You Are Looking For A Legal Office, An Accounting Firm, Or Even A Medical Clinic***This Property Has Everything You Need And More***Don't Miss Out On This Incredible Opportunity***Tenant Is Responsible For Electricity, Internet, Tmi(Tax, Maintenance, Insurance)And Hst***The 1,200 Parking Spaces Make It Easy For Customers And Employees To Access The Property***The Building Itself Offers A Mix Of Uses, Making It Perfect For Any Business Professional***Free Visitor Parking For 3hrs, Free Tenant Parking For Business Owners*** (id:47351)
128 Milby Crescent
Bradford West Gwillimbury (Bradford), Ontario
Client Remarks Absolutely Stunning 7 Yrs Old Detached House In Prestigious Bradford Neighborhood. 9' Ceiling & Hardwood Floor On The Main Floor. Open Concept Kitchen W/ Granite Counter & Maple Cabinet. Walk-Out From Breakfast Area To Pool-Size Backyard. 4 Bedrooms W/ 3 Baths, Primary Bedroom W/ 4 Pc Ensuite & W/I Closet. Meticulously Maintained, Move-In Condition. Rough-In Cvac. Spacy Basement W/ Rough-In Washroom. Close To Schools, Transit, All Amenities & More! Future 400-404 Connecting Link Just One Block Away! (id:47351)
26 Bentgrass Drive
Welland, Ontario
Welcome To 26 Bentgrass Dr! This Stunning Freehold Townhome . Has A Walking Path With Steps Leading To The Welland Canal. You'll Fall In Love With The Bright And Spacious Open-Concept Main Floor With Large Windows, Modern Eat-In Kitchen With A Separate Breakfast/Dining Area, 3 Beds / 2.5 Baths Including A Master Bedroom With 4 Pc Ensuite. Amazing Neighbourhood, Easy Access To Hwy 406, Quiet Lifestyle Near Scenic Biking/Walking Trails, Wine Country, Orchards, Shopping, Golf Courses And Iconic Destinations Like Niagara Falls And Niagara-On-The-Lake. A Rare Find: Convenience Garage Bin Storage Nook And A Man Door Providing Direct Access To The Backyard - An Exclusive Feature That Truly Sets This Home Apart. (id:47351)
746 Ritson Road N
Oshawa (Centennial), Ontario
Lovingly Maintained Home. Lots Of Natural Light And a Fabulous Layout With Spacious Rooms For The Family Requiring Space. Many Updates Over The Years, Including Heat Systems, Furnace, Windows, Shingles, Renoed Kitchen And So Much More To Appreciate. Ideally Located For Shopping Commuting And Transit. Gas Fireplace In Ground Level Family Room With Walk-Out To Patio With Awning And Lovely Perennial Garden To Enjoy All Growing Season Long. (id:47351)
48 Dane Street
Kitchener, Ontario
Welcome to 48 Dane St. An entertainer's dream on a quiet street, walking distance to downtown Kitchener. Well laid out floor plan with plenty of storage area, bright kitchen with eat in dining area and spacious family room. Cozy rec room and 2 pc bath in the basement. Fully finished man cave and games room in the detached garage! Can be easily converted back to regular garage if needed for parking. Private backyard with large deck areas, plenty of shade trees, hot tub and storage shed. Perfect spot for relaxing on hot summer nights and sharing a game of horseshoes with friends and neighbours. (id:47351)
130 Columbia Street Unit# 111
Waterloo, Ontario
Fantastic opportunity to own an excellent reputable Chinese Restaurant Dumpling's Corner with traditional dumplings, Braised Food, ZhuJiao Rice, Noodle, and a well-known nice drink bubble tea XingFuTang etc. - near the University of Waterloo, Wilfrid Laurier University, and The Hub residence, about over 50,000 full-time university students. The total size is 1553 SF, and the base rent is $24.00/SF, the TMI is roughly $22.00/SF. The total rent is around $5953.41/M including TMI and HST. High volume traffic. Very rare opportunity to make a good profit right away. Many parking spots. Great turnkey business opportunity. The owner is willing to train. PLEASE DO NOT GO DIRECTLY, DO NOT TALK TO EMPLOYEES, AND PLEASE BOOK THE SHOWING THROUGH THE SHOWING TIME. (id:47351)
35 - 515 Winston Road
Grimsby (540 - Grimsby Beach), Ontario
Discover Your Dream Home In This Stunning 3-Storey Townhouse, Just A Few Minutes Walk From The Grimsby Beach Area! The Main Floor Features A Welcoming Foyer With Decorative Door, Tile Floors, And Access To The Garage, Along With A 2-Piece Powder Room And A Laundry/ & Utility Room. On The Second Floor, The Living Room Offers A Picture Window, An Open-Concept Design, And Hardwood Floors, Seamlessly Connecting To The Dining Room, Which Features Sliding Doors Leading To A Balcony. The Stunning Kitchen With Pot Lights, Granite Countertops And Breakfast Bar, GE Stainless Steel Appliances, Double Sink And PANTRY/Storage Closet. A Spacious Primary Bedroom, A Well-Appointed Second Bedroom, And A Stylish Four-Piece Bath Complete This Beautiful Home. Conveniently Located Near Shopping, Restaurants, And With Easy Access To The QEW Highway. Explore The Natural Beauty Of The Fifty-Point Conservation Area Take A Walk Along The Picturesque Waterfront And Enjoy The Scenery. Please disregard the old MLS listing #X11824636. (id:47351)
7 & 8 - 1 Leaside Park Drive
Toronto (Thorncliffe Park), Ontario
Commercial Condo Space - Ground Floor Commercial Component Of A Residential Building, Prominent Corner Location Within Close Proximity To Leaside, Surrounded By Amenities & Walking Distance From East York Town Centre, Minutes To Downtown, Existing Tenants Including Pharmacy, Medical Services, Dental * Office & Retail, TMI includes all utilities (id:47351)
160 Bendamere Avenue
Hamilton, Ontario
Beautiful Detached Bungalow on the West Mountain Very Close to Mohawk College on a very prime West Mountain Quiet Neighborhood Recently Renovated With In Law Suite with Separate Entrance With 3 Bedrooms Downstairs as well, Full Bathroom and Kitchen Downstairs (3 Paying Guests Downstairs paying $2200, leaving end of February) 3 Minutes Drive from the Highway 5 Minutes Walk from a Bus Stop Must See Bungalow, Very Well Maintained Perfect for Family or Investor Well Priced, below Market Value Bring in an Offer! (id:47351)
18 Heming Street
Brant (Paris), Ontario
Experience an incredible chance to reside in the esteemed secure enclave of Paris. Premium approximate 97' frontage lot, This exquisite 4 Bedroom residence arrives with remarkable features. Abundant natural light throughout the home. A sleek and spacious kitchen exudes modernity with an adjacent large dining area, Quartz counter tops, A spacious living room gives an extra space to get together. Upstairs, discover 3 elegantly adorned rooms. The primary suite includes with a lavish spa-inspired bathroom, a sprawling walk in closet. 9' ceiling on the main floor, oak stairs, hardwood floors throughout the house, double door entry, 3pc rough in. breathtaking view of backyard, riverside property with public access at walking distance. (id:47351)
Bsmt - 8 Buttonwood Road
Brampton (Brampton East), Ontario
Only AAA tenants, newly built separate entrance studio basement apartment, with 1 full baths, in a large 3.500 Sq ft home. Tenant to pay 10% of all utilities & rental hot water tank, Shared laundry Please NO pets, non smokers. Include full credit report/history and score, 2 recent pay stubs, job letters, application form, references etc. bright unit w/high ceilings & big windows, Please only Single family tenants to apply, Landlord will only look at potential tenants profile as such, no sharing, no sharing roommates, etc. ** This is a linked property.** (id:47351)
60 Charles Street W Unit# 2901
Kitchener, Ontario
Showstopper - Scott McGillivray Collection - 29th Floor Condo with Stunning City Views! The first one to be available for resale. Exclusive to top three floors only: Soaring 10' high ceilings, floor to ceiling windows, gas stove, oversized entry and interior doors + much more! Experience unparalleled luxury in this 549 sq. ft. condo, part of the coveted Scott McGillivray Collection, exclusively available on the top three floors of the building. Elevated Elegance: Enjoy the prestige of living on one of the building’s highest floors, where design meets sophistication. Soaring Ceilings: 10’ ceilings paired with taller doors create an expansive and luxurious ambiance. Premium Finishes: Upgraded vinyl plank flooring, upgraded trim, designer hardware throughout. Chef’s Dream: Upgraded energy-efficient appliance package featuring a professional-grade gas stove. Quartz countertops, 40” upgraded cabinetry with slow-close drawers, undercabinet lighting, and a sleek ceramic tile backsplash. Double-bowl stainless steel undermount sink with convenient pullout faucet. Luxury Defined: Frameless glass-enclosed shower with a rain shower head and handheld sprayer. Quartz countertops, upgraded cabinetry with 40 uppers, modern chrome fixtures and tilework. Grand Entryway: Oversized 3'x7' solid core wood door, paired with upgraded trim and décor for a welcoming feel. Private Balcony: Your personal outdoor space with panoramic city views. Advanced Comfort: Programmable thermostat, wireless internet, upgraded light fixtures. Unparalleled Downtown Location: Directly across the street from Victoria Park LRT Station. Walk to Victoria Street GO Station, Victoria Park, Google, Starbucks, bars an restaurants. Amenities Galore: Rooftop patio with lounge area, BBQs, party room with kitchen, exercise and yoga rooms, rooftop dog park with dog wash area, playground, guest suite. Don’t miss this opportunity to own virtually the best one-bedroom condo in downtown Kitchener. (id:47351)
31 Forest Ridge Avenue
Waterdown, Ontario
This exquisite 4-bed, 3.5-bath French Chateau-style home in East Waterdown blends elegance & modern comfort. Backing onto Cranberry Hill Park, this property offers a picturesque setting perfect for families & nature lovers. The stone/stucco exterior sets a charming tone complemented by the 2-car garage & double driveway. Step inside to discover an entryway with its soaring ceilings, a main floor that boasts smooth ceilings, hardwood floors & a hardwood staircase adorned with wrought iron railings. Enjoy an open-concept layout featuring a living, dining area & office nook. The kitchen showcases extended height cabinets, quartz counters, tile backsplash & high-end stainless-steel appliances including a built-in range, wall oven & microwave. The kitchen island has granite counters & breakfast bar, ideal for casual dining or gatherings. Wood California shutters, LED pot lights, crown mouldings & upgraded baseboards add a touch of luxury. Upstairs, find a large primary suite with dual walk-in closets & a luxurious 5-pc ensuite with a separate jetted tub. You will also find 3 additional large beds, one with 3pc ensuite & a 5-pc main bath with ensuite privileges. A convenient laundry room completes this fantastic level. Step outside to your private backyard retreat where you can enjoy sunsets from the large deck or host gatherings on the stone patio, while overlooking Cranberry Hill Park. Close to amenities in town, parks, GO stations & QEW/403/407. Don’t be TOO LATE*! *REG TM. RSA. (id:47351)
2006 - 2200 Lake Shore Boulevard
Toronto (Mimico), Ontario
Luxury spacious and bright 9Ft ceiling 1 bedroom unit including 1 parking and locker. Functional layout with laminated floors throughout, large balcony with a beautiful clear view and walk-in closet. Amenities include: Gym, Game room, Guest suites, Indoor pool, etc. Direct access to Metro, Shoppers, Starbucks, steps to banks, restaurants and cafe's. Minutes to TTC, lake, highway; easy access to downtown, QEW, CNE, Ontario Place. **** EXTRAS **** Quartz Counters, S.S. Fridge, Stove, Microwave w/exhaust fan, B/I Dishwasher. Stacked front loading washer and dryer. (id:47351)
3128 Dundas Street W
Toronto (Junction Area), Ontario
Located on a busy stretch of Dundas West, this recently renovated space is clean, functional, and well-maintained. $3,700 + HST add monthly rent. Currently operating as a successful Mediterranean quick-service restaurant, it can continue as-is or be converted to any style of cuisine. The seller will provide training and recipes to the new owner. The lease has 3 years remaining with options for a 5-year renewal. The business generates around $45K in monthly sales. The space is 900 square feet with a full basement for storage and is situated near schools, offices, retail, and other busy restaurants, with strong pedestrian and vehicle traffic. The property features a fully equipped commercial kitchen with an 8-foot exhaust system and an extensive list of equipment and smallwares. Parking for one car is available at the rear of the property. **** EXTRAS **** CHATTELS: 2 ft burner, 4 ft oven, 2 shawarma machine, 15 chairs and 5 tables (id:47351)
8 Foliage Drive
Brampton (Bram West), Ontario
Welcome to 8 Foliage Drive, a beautifully maintained home situated in a family-friendly neighbourhood! Close to GO station, All amenities, Plaza, Banks, Bus stop, surrounded by School and well developed new neighborhood. This property offers a perfect blend of comfort and convenience, featuring spacious interiors with advanced finishes. This property features 3 generously sized bedrooms, 3 washrooms, along with an open-concept living and dining area. Tenants are responsible for 100% of the utilities. **** EXTRAS **** A Beautiful looking forward to a single family, having a good track records and valid current documents. (id:47351)
41 Thistle Avenue
Richmond Hill (Jefferson), Ontario
Bright & Spacious Well Maintained 3 Bedroom Townhouse In High Demand Jefferson.9' Ceiling. Professionally Finished Bsmt , Can Be Used As An In-Law Suit.Professionally Landscaped Front Yard. Steps To Yonge St, Viva Transit, And Close To Gormley Go Station,Shoppings, Movati Fitness, Prestigious School District, Parks, Trails, Hwy 404 & 407 And Shopping Centres. **** EXTRAS **** Fridge, Stove(2022), Dishwasher, Hood, Washer & Dryer(2022) Basement: Stove,Hood & Fridge (id:47351)
1 Gram Street
Vaughan (Maple), Ontario
Redevelopment Potential with this corner anchor property, 100 feet on Major Mackenzie X 165 feet deep, new traffic lights, Zoned MMS (Main Street Mixed-Use Maple), see attached uses including RM1 (Multiple Use Residential), RT1 and RT2 (Townhouse Residential), key quiet Gram Street entry potential, close to established retail, low rise condo and Townhome developments. Existing home in good condition, separate entrance to finished lower level apartment.Property currently leased $4000 a month + utilities. (id:47351)
301 Frances Avenue Unit# 404
Hamilton, Ontario
Stress free condo living beside the lake! Welcome to unit 404 at 301 Frances Ave, The Bayliner. This spacious three bedroom unit offers over 1300 square feet of living space, a smart layout, large balcony, in-suite laundry, and all utilities are included in your monthly condo fee! When you enter the unit, the main living space features a modern laminate floor and is flooded with light from the floor-to-ceiling balcony sliding door. The kitchen features stainless steel appliances, separate pantry, and a convenient pass through “window”, opening it up to the rest of the living area. Headed down the hall, you’ll find three spacious bedrooms with hardwood parquet flooring. A 3-piece bathroom off the hall features a walk-in shower with grab bars and large vanity for storage. The primary bedroom at the end of the hall offers a walk-in closet, and it’s own 2-pc ensuite bathroom. A storage room and laundry room complete the unit. Coming with one underground parking space, you’ll find everything you need here. The building is loaded with amenities including a pool, sauna, workshop, gym, party room, and community bbqs. Located right beside the lake within a residential community, this condo offers a peaceful atmosphere, while still offering quick access to the QEW and amenities. Some photos virtually staged. (id:47351)
107 Holly Meadow Road
Barrie (Holly), Ontario
Quality Built Home W/ Builder Finished Bsmt W/ Separate Entrance. Great For In-laws. Fronting Onto Bear Creek Park. This Home Has Curb Appeal W/ Uni stone Walkway, Porch & Garden Wall, Hardwood Throughout Main Floor. 3-Sided F/Place Between Kitchen & Living Room. Dual Central Air & Heat Up & Down, Insulated Garage Doors + Loft + 4 Car Driveway. Close To Rec Centre, Schools + Shopping. (id:47351)
39 Robinson Street
Markham (Bullock), Ontario
Newly Renovated Top To Bottom 2+2 Bedroom Bungalow Located In Desirable Neighborhood. Home Features Hardwood Floors. Liv/Din. With Crown Moulding. Picture Window. Primary Rm W/I Closet Kitchen W/O To Deck. Finished Bsmnt. Vinyl Fl. With Large Rec Room. Pot Lights, & 2 Bedrooms. Close To Top Ranking Markville Secondary School. Walk To Robinson P.S., Park, Milne Conservation, Public Transit, Hwy 407, Markville Mall, Grocery, Historic Markham Main St. Shops/Restaurants. **** EXTRAS **** One Garage Remote, Garden Shed, Storage Room At The Back Of Garage (id:47351)
424 Danforth Avenue
Toronto (East End-Danforth), Ontario
Opportunity To run a Restaurant In A Heavily Populated Section Of The City. 1400 sqft plus Basement with walk in cooler. Revitalized East Danforth Neighborhood With High Traffic. Ideal For A Family Business. Very Easy Operation. Great Potential. Excellent Opportunity. (id:47351)
222 Wood Street E
Hamilton, Ontario
ALL BRICK 4 LEVEL BACKSPIT WITH SEPARATE SIDE ENTRANCE TO FINISHED BASEMENT! This solid custom built home with 2354sqft of total living space has been meticulously cared for and maintained by original owners for over 40yrs. Main level features bright living room, dining room for family gatherings and spacious eat-in kitchen with abundance of cupboard space. Second level offers 3 bedrooms and 5pc bath. Separate side entrance leads to lower level featuring oversized rec-room with cozy wood burning fireplace, 4th bedroom and 3pc bath. Lower level leads to finished basement complete with 2nd kitchen, family room, laundry, utility and storage space and offers inside entry from attached garage. Many recent updates including windows, furnace, AC, owned water heater, roof and more! This spacious home offers for many possibilities including multi-generational, in-law & income potential. Situated on premium 45 X 149 lot with ADDITIONAL DETACHED WORKSHOP/GARAGE with access from second mutual driveway, large fenced yard with gardens and fruit trees, private double wide driveway and low maintenance front yard. LOCATION THAT CAN’T BE BEAT in highly sought after North End neighborhood close to all amenities including shopping, schools, hospital, transit, West Harbour Go, Bayfront Park, Marina, new Pier 8 development and trendy James North arts and restaurant district. Don’t miss out; this solid well built home offers for great opportunity and possibilities. (id:47351)
12 Cypress Point
Barrie, Ontario
Exquisite and Captivating - This executive and immaculate two-story 4 bed, 4 bath all brick home, built by Royal Park Homes approx 5 years old, is situated in the highly desirable Ardagh Bluffs in South West Barrie. Enter through a grand-inviting foyer that leads to a spacious, open-concept main floor that's ideal for entertaining. The impressive modern eat-in kitchen with stainless steel appliances, granite countertops, and an oversized sliding door to the large backyard with no neighbours. The bright and stunning great/living room features a cozy gas fireplace, highend hardwood floors, and ample space for a dining area, perfect for large family gatherings. A convenient two-piece bathroom also graces this level. Additionally, a main floor laundry room provides access to a two-car garage and a separate entrance to an unfinished lower level that boasts plenty of space, rough-in and large windows, offering excellent potential for future living areas. On the second floor, you'll find a spacious primary bedroom complete with a walk-in closet and a luxurious five-piece ensuite featuring a walk-in shower and a soaking tub. Three more generously sized bedrooms, one with its own three-piece ensuite and another with shared access to a four-piece bathroom. The home showcases high-quality finishes throughout, including high ceilings, ceramic tiles, hardwood flooring, pot lights, and a water softener. The outdoor space is ready for your personal touches to transform it into a tranquil backyard retreat (room for a pool). This wonderful family-friendly community is conveniently located near a new park and the Ardagh hiking system. It lies within one of Simcoe County's top school districts and is just minutes from amenities, beaches, downtown, skiing, GO transit, and major highways 400 and 27, allowing for an easy 40-minute commute to the GTA. The opportunities are limitless- PRICE IS AMAZING - come make this home Yours. (id:47351)
454 Timbercroft Crescent
Waterloo, Ontario
Welcome to 454 Timbercroft Crescent. Discover this charming 4+1 bedroom, 4-bathroom two-story home in the highly desirable Laurelwood area of Waterloo. Nestled on a pie-shaped lot, this home offers a perfect blend of style, comfort, and convenience. Main Floor:Family Room Open to the kitchen, creating a warm and inviting space for everyday living and entertaining. Dining Room:Bright and airy, with a walkout to the deck—perfect for enjoying meals while overlooking the serene backyard. Kitchen: Modern and functional, featuring quartz countertops and stainless steel appliances, ideal for culinary enthusiasts. Living Room: A separate retreat with large windows offering stunning views of both the front and backyard, providing a peaceful escape. Laundry Room: Conveniently includes a washer, dryer, and direct access to the garage. Upper Level:Primary Bedroom is Spacious, with a luxurious 4-piece ensuite featuring a tub.Three Additional Bedrooms: generously sized and share a well-appointed 4-piece bathroom. Basement:Fully finished, offering a cozy rec room, an office, a 3-piece bathroom, and an additional bedroom—perfect for guests or as an in-law suite. Recent Upgrades: Blinds(2024), Washer, AC & Furnacec(2023), Interlock Driveway(2022), Fridge, Stove & Dishwasher(2019). Nestled in a highly sought-after neighborhood, this home is steps from Laurel Creek Conservation Area, scenic walking trails, and top-rated amenities, including the YWCA, Sobeys, Costco, and more. (id:47351)
259 Mother's Street
Glanbrook, Ontario
Multi-generational living opportunity in this stunning Bungaloft with walkout basement situated on a premium beautifully landscaped lot with aggregate: walkways, porch and rear patio. Approx 2,620 sq ft + 1840sq ft finished lower level, with quality materials & craftmanship and attention to detail throughout, offering great open concept design with 9 ft ceilings on main level and an impressive open to above foyer. The front dining room can also be used as a main flr den. The main flr Master retreat features a 5 pc ensuite & walk-in closet. The dream kitchen has granite countertops, plenty of cabinetry, walk-in butlers pantry, large dble dr stainless steel Fridgidare , built-in dishwasher & induction stove. The familyrm is spacious with gas fireplace, hi- vaulted ceilings,lrg patio sliding dr,lrg windows w/views of mature trees leading out to a 12 x 40ft cedar stained deck overlooking a fabulous mature setting. The uppr lvl features a loft, 2 bdrms & 5pc bthrm. Lwr lvl is completely finished & has its own gorgeous luxurious ground level in-law set up (1 bdrm, 3pc ensuite & laundry,LR, kitchen, dinette), sliding patio dr & lrg windows allowing for loads of natural lighting(great for family members, owner use or rental apartment).In addition is a spacious recroom, other room, fruit cellar,can be used by owner or additional income. Benefits of this home continues! ..its owned solar panels, generating hydro producing aprox $3,300 in income last year. This Home has it all! (id:47351)





