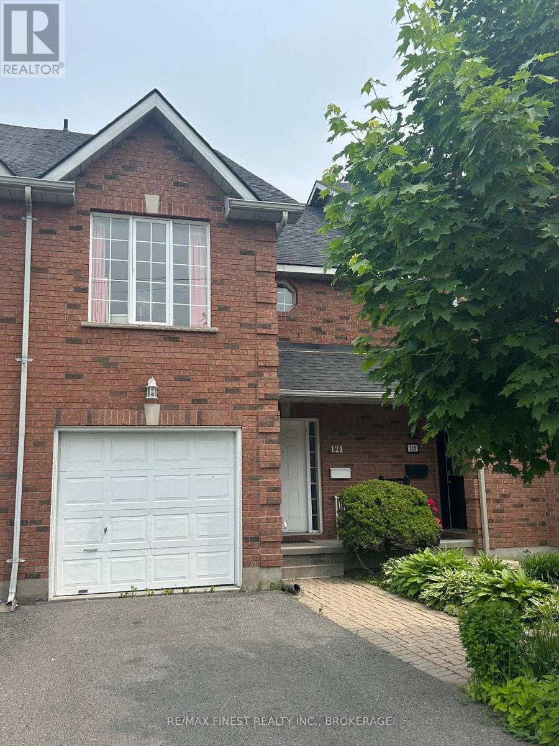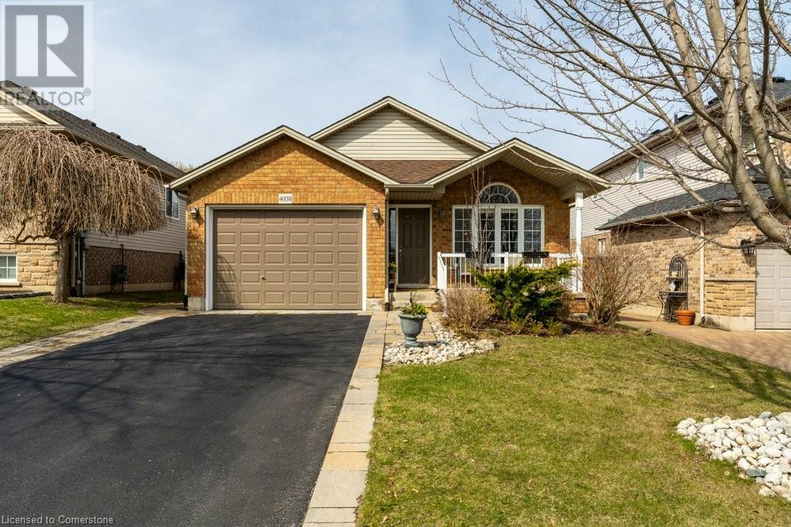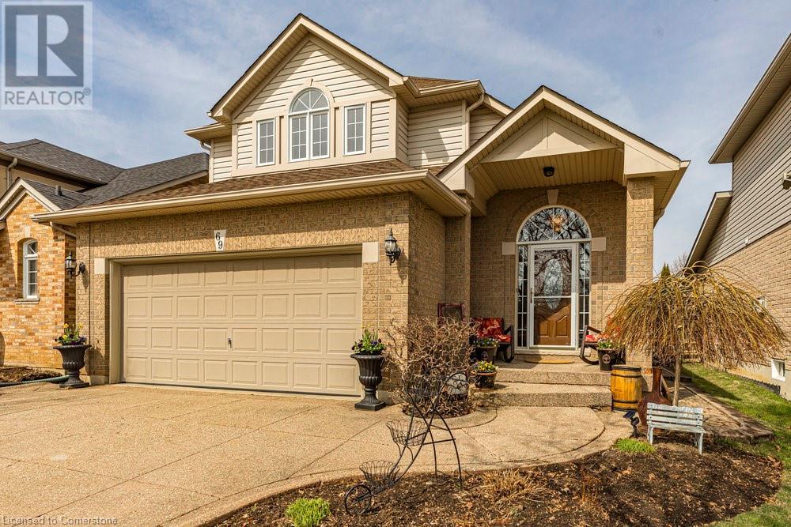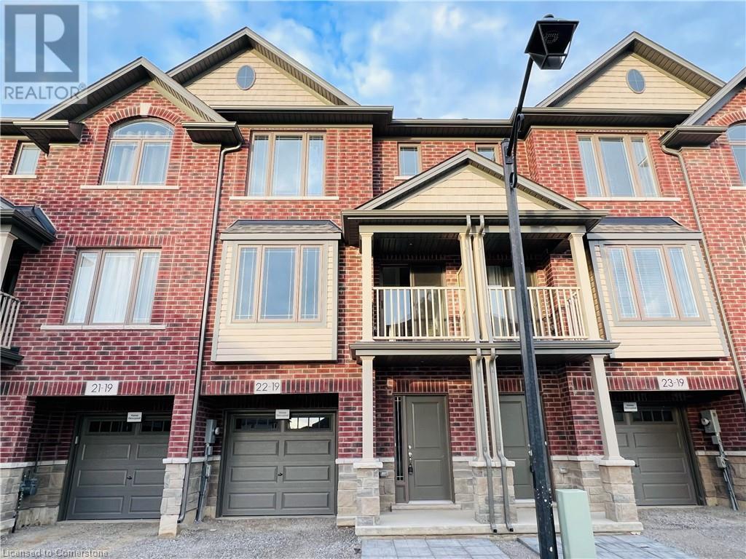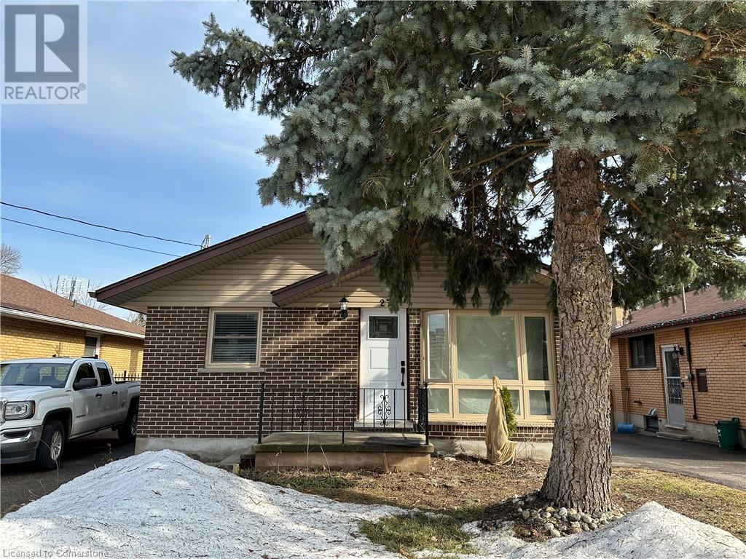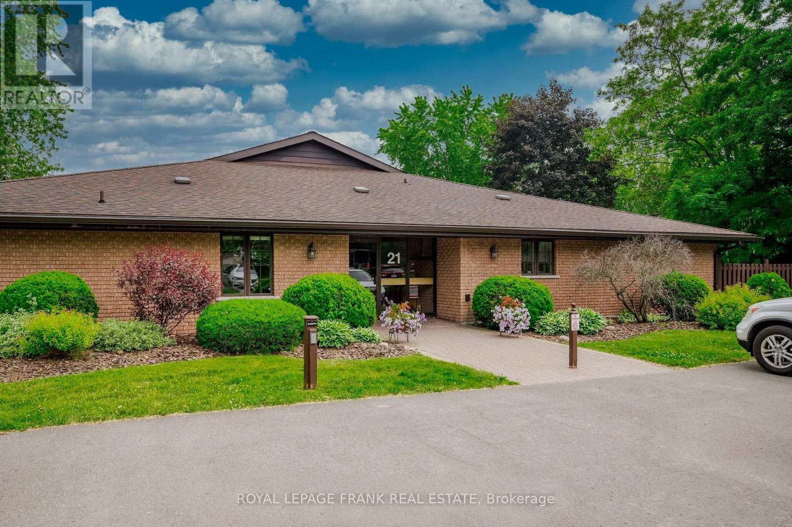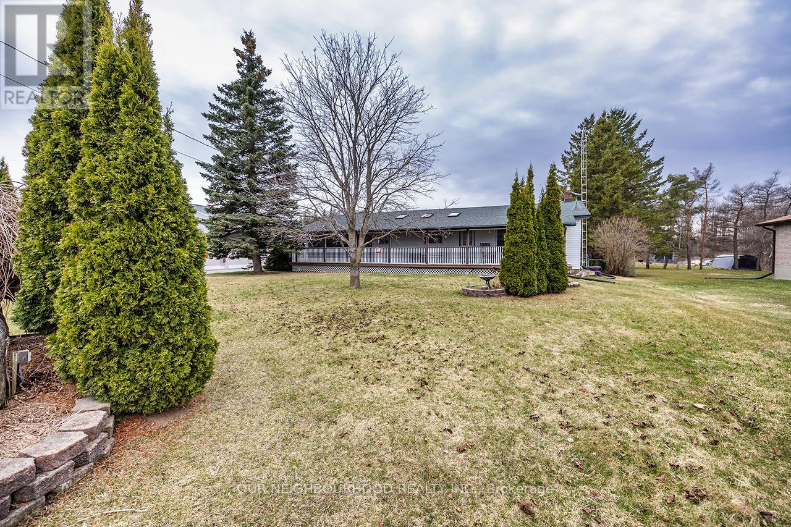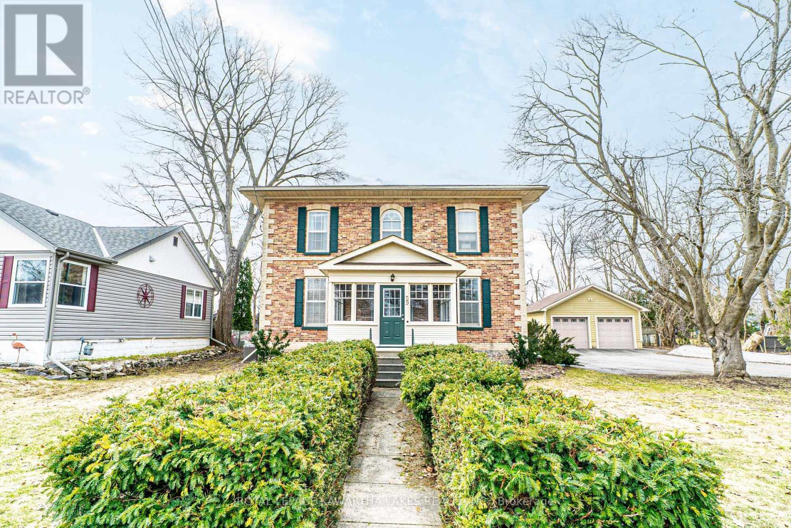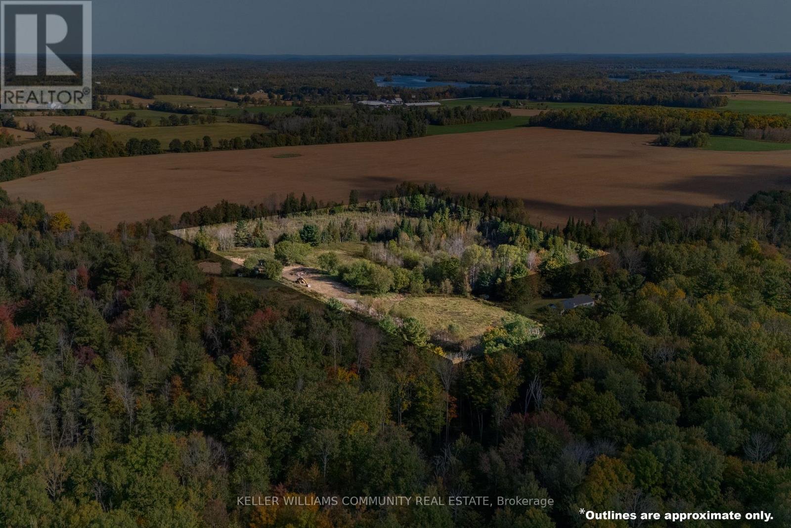562 Joslin Street
Peterborough West, Ontario
Family friendly neighborhood of Jackson Creek Meadows surrounded by walking trails, Peterborough's best elementary schools and close to the highway for the commuter. This single lived in family home is on a dead-end corner lot backing onto farmland. 5-Year-old home built by award winning Peterborough Homes. Sunset views over the neighbourhood park from the front porch. Move-in ready with open concept kitchen - Great room with vaulted ceiling, gas fireplace and large windows overlooking the backyard. Large primary bedroom on main floor with walk-in closet and ensuite bath. Second bedroom, bathroom and laundry room round out the main floor. Lower-level features 3 bedrooms, bathroom, storage and large rec room. Almost 3000 sq. ft. of finished space. Get ready to make your move, perfect home for entertaining this summer! (id:47351)
51 Applewood Cove Drive
Greater Napanee, Ontario
Nestled on the serene shores of Lake Ontario on a quiet estate cul-de-sac lies a captivating custom-built open concept bungalow, constructed in 2016. Boasting three bedrooms, two baths and an office this waterfront retreat offers just over 100 feet of pristine lakeside access. By the water's edge there is a dock and marine rail facilitating the launching and retrieval of boats and a striking stone seawall climbing up to a gazebo seating area. The centre piece of the home is the exquisite oversized primary bedroom featuring a walkout to a deck with a sunken hot tub, providing an idyllic vantage point for watching passing boats. Complete with a generous screened-in sun-room extending the living space outside, this turnkey abode seamlessly blends luxurious comfort with breathtaking natural beauty. Neutral decor throughout, back up generator, stunning perennial gardens with a custom irrigation system feeding from the lake. Conveniently situated between Kingston and Prince Edward County and a short drive to all amenities in Bath, it promises the perfect balance of tranquility and accessibility. (id:47351)
121 Rideau Street
Kingston, Ontario
Ready to bring your downtown Kingston vision to life? This is more than a home-it's a fresh canvas for your dream lifestyle. Tucked away on charming Rideau Street, #121 is part of a rare freehold townhome row that blends community, convenience, and character. Across from a park and pickleball courts and just steps to Food Basics, Slush Puppie Place, the waterfront and two private schools the location is as walkable as it gets. Lovingly maintained by its original owner, this three-bedroom, two-bath home was thoughtfully designed with everyday comfort in mind-extra insulation for peace and privacy, bedroom-level laundry, and a spacious loft offering uninterrupted water views. Whether you're imagining a home office, creative studio, fitness space, or cozy retreat, this sun-filled upper level is ready for whatever you envision. Out back, your private fenced yard and brand-new deck create the perfect spot to unwind or entertain. With a single-car garage, two additional driveway spaces (a rarity downtown!), no condo fees, and a flexible floor plan, this property is the total package. Your dream lifestyle starts here-with space, potential, and location all working in your favor. (id:47351)
1135 Second Lin E
Sault Ste. Marie, Ontario
Just over 8 acres of prime vacant commercial/industrial property with excellent exposure on the corner of Second Line East and Black Road. M1 zoning suitable for many permitted uses. Seller willing to sever portions off if buyer is interested. (id:47351)
4038 Barry Drive
Beamsville, Ontario
4038 Barry Dr, located in the Beamsville Bench. This home is nestled in one of Ontario's renowned wine regions, offering a picturesque setting with vineyards while being close to the Niagara Escarpment, Bruce Trail and many parks and activities for all ages! Come and enjoy easy access to local amenities, restaurants , churches and schools! Family size home with 3 bedrooms, large living dining room, large rec room with bar and pool table! It this is not enough the lowest level is finished with lots of shelving and bonus office /Den. Get ready to entertain in this home, summer ready with large pergola covered deck with hot tub in fenced yard! Updates include Furnace & A/C 2023, Shingles 2017, and irrigation system 2008. Great for commuters with Go Bus Pick up at the highway and on demand transit to help you move though town! (id:47351)
69 Brookheath Lane
Mount Hope, Ontario
Welcome to this charming two-storey home nestled in the quaint community of Glanbrook, just minutes from Hamilton and all essential amenities. This beautifully maintained property features three spacious bedrooms and a fully finished basement, complete with a cozy gas fireplace—perfect for relaxing evenings or entertaining guests. Step into the bright eat-in kitchen, outfitted with sleek stainless steel appliances and offering a walk-out to the fully fenced backyard—an ideal space for outdoor dining, play, or quiet morning coffee. The main floor also includes a warm and inviting family room, centered around a second gas fireplace that adds to the home’s comfort and character. A grand staircase leads to the upper level, where you'll find three generously sized bedrooms. The primary suite boasts a luxurious four-piece ensuite with a deep soaker tub, providing the perfect retreat at the end of the day. The backyard offers a safe and private outdoor setting, perfect for families, pets, or weekend gatherings. With its blend of comfort, space, and convenience, this home is an ideal choice for those seeking peaceful suburban living with quick access to the city. (id:47351)
267 Old Post Road
Waterloo, Ontario
Welcome to 267 Old Post Road, a beautifully renovated home where contemporary design meets exceptional craftsmanship. Renovated in 2018 by Chicopee Craftsmen, and professionally designed by BoyashiMade, this property features Canadian-made finishes throughout. The outstanding Olympia-built kitchen boasts hickory-accented cabinets, Gaggenau appliances and a few unique hidden features. An impressive CaesarStone island overlooks elegant and comfortable living spaces. The home also includes a marble foyer, a Dekko-clad 2-sided fireplace feature and custom wood staircase with glass stair railing. Upstairs offers 3 bedrooms and two bathrooms, including an impressive ensuite, both with elegant floating vanities. The partially finished lower level including cork flooring in the workout area, spray foam insulation and drywall throughout leaves plenty to the imagination for many configuration opportunities. An upgraded HVAC, central vac and owned hot water heater all in 2018, and an RO drinking water station added in 2022, along with inviting front and back private courtyards, complete the picture of a very desirable home. (id:47351)
2093 Fairview Street Street Unit# 904
Burlington, Ontario
Welcome to the Paradigm Condominium Community! This bright and beautifully designed 837 sq. ft. corner unit offers a thoughtfully laid-out floorplan filled with natural light from three sliding glass doors and two private balconies, creating a refreshing cross breeze. Professionally decorated by Claire Jefford, the unit showcases elegant custom drapery, designer light fixtures, and stunning wallpaper, adding a sophisticated touch to every room. It also includes an extra-wide parking space and two large storage lockers conveniently located on Level 3 (190 & 202). As you enter, a spacious foyer leads into an open-concept living area featuring wide plank laminate flooring and numerous high-end upgrades. The chef-inspired kitchen is equipped with upgraded cabinetry, quartz countertops, a marble backsplash, upgraded stainless steel appliances including a dishwasher, and a generous island with a breakfast bar—ideal for both daily use and entertaining. The primary bedroom boasts a walk-in closet and a luxurious 3-piece ensuite bathroom with a walk-in glass shower. The second bedroom, located adjacent to the 4-piece main bath, includes a custom closet organizer for added convenience. Residents of Paradigm enjoy exceptional, resort-style amenities year-round, including an indoor pool, sauna, hot tub, basketball court, party room, theatre room, and fitness centre, among others. This beautifully upgraded unit offers comfort, style, and functionality—truly a must-see! (id:47351)
273 Bateman Line
Burtch, Ontario
A private piece of paradise awaits at this picturesque hobby farm, offering just over 10 acres of land on the outskirts of Brantford. The solid 3bedroom brick home with unfinished basement features a great kitchen with granite counters, open concept dining area with walk out to thelarge rear porch- perfect for catching summer sunsets. The living room features a wood burning fireplace for cozy winter nights. The main, 4piece bath completes this level. The property is stunning, with lovely rolling hills, a pond for your own fishing hole or swimming spot. The 2outbuildings will provide space to start your hobby farm or workshop needs. Natural gas is at the property, along with high speed internet. Thelong driveway offers privacy and lots of parking! The possibilities are endless here. (id:47351)
3608 Cherrington Crescent
Mississauga, Ontario
Turnkey Home with Basement Apartment for Sale in Mississauga – 3608 Cherrington Crescent. Discover exceptional value and modern living in the heart of Mississauga. This fully renovated, brick two-storey home offers a spacious, move-in-ready layout perfect for families, multi-generational living, or savvy investors seeking rental income. Upstairs, the main residence features 3 large bedrooms and 2.5 bathrooms, including a sun-filled primary suite with a 4-piece ensuite bath and generous closet space. Enjoy everyday living in the formal living room, separate dining area, and oversized eat-in kitchen, complete with brand-new stainless steel appliances, abundant cabinetry, and a walkout to a fully fenced, private backyard—ideal for entertaining. The lower-level apartment is a standout bonus with 2 spacious bedrooms, a 3-piece bathroom, a walkout entrance, and large above-grade windows that bring in plenty of natural light. It’s perfect for extended family, guests, or rental potential. Other highlights include a double car garage, 4-car total parking, and a location that checks every box—close to top-rated schools, shopping centres, grocery stores, churches, parks, public transit, and just minutes to major highways. Whether you’re looking for a family-friendly home or an income-generating property, 3608 Cherrington Crescent delivers style, space, and smart investment in one of Mississauga’s most convenient neighborhoods. (id:47351)
47 Eringate Drive
Stoney Creek, Ontario
Charming Raised Bungalow in a Quiet Cul-de-Sac – Perfect Family Home! Welcome to this spacious 3+1 bedroom, 3-bathroom raised bungalow, located on a cul-de-sac that offers both privacy and convenience. Ideal for growing families, this home features a master suite with a private ensuite bathroom, plus a flexible lower-level space that could easily be transformed into a 5th bedroom, studio, or home office. The bright and airy main floor includes three generous bedrooms and two well-appointed bathrooms, perfect for family living. The heart of the home is the kitchen, which provides easy access to a beautiful deck—perfect for outdoor dining or relaxing on warm days. This move-in-ready property is situated just minutes away from top-rated schools, shopping centres, and public parks, offering plenty of recreational options for everyone. Plus, with quick access to the highway, commuting is a breeze. Additional highlights include a fenced yard, excellent curb appeal, and a quiet, family-friendly neighborhood. Don’t miss out on this wonderful opportunity to call this charming home yours! (id:47351)
19 Picardy Drive Unit# 22
Stoney Creek, Ontario
NEW & BEAUTIFULLY UPGRADED – by award winning builder, New Horizon Development Group. This stunning 2-bedroom, 2 full bath townhome is located in a desirable Stoney Creek Mountain neighbourhood directly across from Saltfleet High School and just minutes from all amenities including great parks, shopping and there is easy highway access via the Redhill Express and Lincoln Alexander Parkway. This 3-storey town offers a ground level with convenient inside entry from the garage as well as storage for coats, shoes and pantry supplies. This space also has access to a private backyard area (to be sodded by the builder). The open concept second level is perfect for entertaining - offering a shaker style kitchen with quartz counters, stainless steel appliances and a breakfast bar with pendant lighting. There is a large living and dining space with plenty of natural light and sliding patio door to a covered balcony. The upper level has two spacious bedrooms including a primary bedroom with 3-piece ensuite and walk-in glass shower. There is a second full 4-piece bathroom with tub & shower, and full-size stackable laundry. Both bathrooms feature quartz counters on the vanities. Upgrades also include stylish laminate flooring throughout all levels with no bedroom carpeting. This unit features a tankless instant hot water system and Heat Recovery Ventilation. Additional features from the landlord: Luxury blinds installed on all windows, security system, and automatic garage door opener. (id:47351)
603 Johnston Crescent
Pembroke, Ontario
Summer is waiting for you at this beautifully maintained, 2+2 bedroom, 2 full bath semi-detached bungalow with an attached garage, fully fenced yard, and above ground pool! The front of the home boasts great curb appeal with tasteful stone accents, a spacious covered front porch, and a paved driveway. Step inside to a welcoming foyer and to the stunning, and tasteful custom kitchen complete with matching appliances. Off the kitchen, enjoy convenient access to the, attached garage and a full 4-piece bathroom. The bright and open living/dining area features patio doors that lead to your own backyard oasisfully fenced with a multi-tiered deck and an above-ground pool, perfect for summer entertaining or family fun! Down the hall, you'll find two generous main floor bedrooms with plenty of closet space and natural light. The fully finished lower level offers even more living space with all-new carpeting, two additional large bedrooms, a newly updated 4-piece bathroom, a laundry/utility area, and a cozy rec room. Ideal for downsizes, first-time buyers, or families looking for comfort, style, and space - all in a fantastic neighbourhood! New Furnace & AC - 2023. (id:47351)
27 Winslow Drive
Kitchener, Ontario
Fully renovated!!! New Kitchen, new appliances- fridge, stove, dishwasher, new bathroom - huge insuite laundry!! Main level of bungalow, located on an extremely quiet street close to St Mary’s Hospital. SPACIOUS 1000 sq.ft. APARTMENT. 2 BEDROOM, + DEN/LAUNDRY ROOM Parking, Large living room and kitchen and lots of storage space. Bedrooms have good size closets and large new windows. Three piece bathroom, insuite laundry with washer and dryer. Bus stop at the corner and easy access to Expressway and cycling paths. Available immediately $2,195 + $155/mth for Heating, water, hydro & internet! One year lease minimum- first and last's months required. (id:47351)
6 - 21 Paddock Wood
Peterborough, Ontario
Get ready to enjoy this lovely adult community and the wonders of east Peterborough! Paddock Wood condo sits in a fantastic location - very quiet, on the Rotary Trail, across the street from the Peterborough Golf & Country Club, minutes to Trent University Athletic Centre, and easy access to public transit. This 1120 sq ft condo has everything you need on one level - no stairs, no elevator! The open concept living/dining area welcomes you as you come in the door. L-shaped kitchen has plenty of cabinets and counter space for meal prep. Primary bedroom has double closets and 4pc ensuite bath. In-suite laundry with stacked washer/dryer, freezer and cabinet storage. A 2pc guest bath is conveniently located across from the second bedroom or den, which is a nice size and has a large window bringing in natural light. Enjoy summers on an interlock brick patio that is ready for some colourful planters and a cozy reading chair under an umbrella. Exit the rear of the building for quick access to the Rotary Trail where you can stroll along the Otonabee River or take a short bike ride to shopping in East City. Come and see what condo life is like! **EXTRAS** Condo fees include water and 2 assigned parking spots, property maintenance, snow removal (id:47351)
2656 County Road 40 Road
Quinte West, Ontario
This immaculately upgraded bungalow offers over 2,000 sq ft of beautifully finished living space, blending comfort, style, and functionality. With 4 bedrooms (2+2) and 2 modern bathrooms, the home is perfect for families and entertainers alike. The spacious open-concept layout is highlighted by a fully renovated kitchen featuring a large breakfast bar with seating for four, skylights, and a bright eat-in dining area. A standout feature is the screened-in front veranda (52 x 8.4), ideal for enjoying morning coffee or unwinding in the evenings. The main floor also includes convenient laundry, updated laminate flooring in the living room, and a freshly renovated bathroom. Downstairs, the finished basement provides incredible versatility with a generous rec room, cozy gas fireplace, new vinyl flooring, and a private walk-up entrance offering great potential for an in-law suite. Major updates include a new furnace and A/C, roof, septic tank and pump, tile bed, window wells, and a remodelled basement bathroom. Outside, enjoy your own backyard oasis with a covered rear veranda (10 x 27), heated saltwater above-ground pool, and a brand-new solarium, perfect for year-round relaxation. This exceptional home offers thoughtful upgrades, generous space, and a peaceful setting; truly a must-see! (id:47351)
41 Alma Street
Asphodel-Norwood, Ontario
Charming Starter or Retirement Home on an Oversized Lot. This cozy 1.5-story, 2-bedroom home is ideal for first-time buyers, downsizers, or anyone looking for a quiet, low-maintenance property with great outdoor space. Situated on a generous 49.5 x 264 ft lot, this home offers both comfort and convenience. Key Features: Oak kitchen cupboards, Main floor laundry, Laminate flooring, Two storage sheds, raised gardens and a large deck in the backyard. (id:47351)
178 Mc Donald Mine Road
Hastings Highlands, Ontario
Great starter or retirement home under 250k! This 3 bedroom home sits on 1.08 acres of level land with great privacy. The main floor features 760 sq ft of living space, plus there's a full walk-out basement (another 760 sq ft) that's ready for your finishing ideas. Stay cozy year-round with and upgraded (2023) top-of-the-line freestanding propane fireplace in the living room, an electric furnace, and a propane wall heater in the third bedroom. Updates include a new roof (2019), upgraded propane hot water tank, breaker panel and intricate trim work. The home also features a 4 piece bathroom, dug well, and a septic system. Outside, you'll find a garden shed and a solid greenhouse-ideal for growing your own food or enjoying a new hobby. Whether you're just starting out, downsizing, or looking for a peaceful rural escape, 178 McDonald Mine Road is a great opportunity with lots of potential to make it your own. Being sold "As is" (id:47351)
59 Regent Street
Kawartha Lakes, Ontario
Spacious 2-Storey Century Home in the Heart of Lindsay! This charming home offers timeless character with modern functionality in a prime location. The main floor features a welcoming foyer, an enclosed porch, a spacious living room, a dedicated office, a formal dining room, and a well-appointed kitchen. The main floor primary bedroom includes a 4-piece ensuite, while a large rec room with gas fireplace and a laundry room combined with a 2-piece bath provide added convenience. Upstairs, you'll find four additional bedrooms, a bright sunroom, a second living room, and a storage room. With a separate entrance to the second floor, this home offers excellent in-law suite potential. Outside, enjoy the private backyard with an inground pool, a detached two car garage, and a private double driveway. A unique opportunity to own a character filled home in a fantastic location. (id:47351)
1012 12th Line W
Trent Hills, Ontario
What an opportunity! Imagine building your dream home on this 17 acre parcel? Located just minutes from the charming town of Campbellford, this quiet country road offers peace and quiet with the convenience of having all amenities close by. The original house burned down years ago, but an existing garage remains, as well as a septic system and a dug well. With hydro still on the property the opportunities here are many! Can somebody say hobby farm? (id:47351)
14 Caleb Crescent
Quinte West, Ontario
Welcome to this beautifully maintained bungalow, nestled in a sought-after newer subdivision in Frankford. Ideally located close to all amenities, walking trails, and a nearby playground park, this home offers the perfect blend of comfort and convenience. The main level features a bright open-concept layout, seamlessly connecting the kitchen, dining, and living areas with the living room opening to three large panel windows with one being a patio door that leads to a partially covered back deck, perfect for relaxing or entertaining. The main floor offers two bedrooms, including a spacious primary suite with a walk-in closet and a 3-piece ensuite, along with an additional full bathroom and a generous front entrance foyer. The fully finished lower level expands your living space with a large rec room warmed by an electric fireplace, a convenient bonus kitchenette with sink and fridge, ideal for multigenerational living (in-law suite capability) plus two more bedrooms and another full 4-piece bathroom. The home also includes a fully drywalled double car garage, completing this exceptional package. Bell FIBE high-speed internet connected to this home and is ready to be activated/set up with the next owner. Only 10 minutes to Hwy 401, 15 minutes to CFB Trenton, 15 minutes to Belleville's Quinte Mall and walking distance to downtown Frankford. Enjoy outdoor recreation with the Trent River trail path, beach, splash pad, and more, only steps away. Situated in a sought-after subdivision known for its welcoming community of families, professionals, and retirees, this beautiful home offers modern updates, thoughtful design, and a prime location. (id:47351)
3782 Whitecap Drive
Innisfil, Ontario
YOUR NEXT CHAPTER STARTS HERE—PRIVATE, POLISHED, AND PERFECTLY LOCATED! Welcome to this beautifully maintained corner-lot home, perfectly situated in a quiet, peaceful neighbourhood surrounded by multimillion-dollar properties. Enjoy the best of rural living with the convenience of being just 10 minutes to downtown Innisfil, South Barrie, and Friday Harbour Resort, and only 15 minutes to Innisfil Beach. With Kempenfelt Bay, scenic golf courses, marinas, and expansive green spaces just minutes away, outdoor recreation is always within reach. This home boasts impressive curb appeal with a timeless brick exterior, double garage, elegant interlock driveway, and manicured landscaping framed by mature trees. The generous lot features an irrigation system, a backyard storage shed, and a large composite deck overlooking lush green space—perfect for relaxing or entertaining. Inside, the bright and welcoming kitchen flows into an open-concept dining and family room with large windows and a sliding glass door walkout to the deck. A cozy separate living room offers a second walkout and a natural gas fireplace for added comfort. The home includes three spacious bedrooms, including a primary suite with double closets and a private 3-piece ensuite. The finished basement adds even more value with a large rec room, wet bar, natural gas fireplace, and pool table—ideal for hosting family and friends. Lovingly cared for by the original owners, this #HomeToStay is move-in ready and packed with pride of ownership inside and out. (id:47351)
1709 - 1 Clark Avenue W
Vaughan, Ontario
Welcome to Skyrise's Bonaventure Model. An exquisite Northwest corner suite boasts 1815 sq ft as per builder's floor plan, with expansive surrounding views. Enjoy a split 2-bedroom and 3-bathroom suite in luxurious and convenient condominium living. Step into a bright and spacious living and dining area featuring beautiful new engineered hardwood floors, ideal for entertaining in style. A walkout to a balcony provides beautiful sunset views and an ideal space to unwind and relax. The large kitchen is a chef's dream featuring extensive storage, engineered hardwood floors and granite counter tops - perfect for those who love to cook and entertain for large groups. The primary bedroom easily fits a king size bed with room to spare and features an ensuite bathroom and two walk-in closets for optimal storage. A spacious second bedroom that fits a queen bed also includes an ensuite bathroom, and offers privacy and a large window that floods the space with natural sunlight. Storage won't be a problem here with an additional storage and laundry room, plus a locker for extra storage. Two indoor parking spaces add convenience and comfort all year long. This condominium is in a building with top-notch amenities including an indoor pool, tennis courts and a large private park, and is just steps from Yonge Street and restaurants, shops, schools, and public transit. Make this your dream home! (id:47351)
193 1d Road
Conestogo Lake, Ontario
Discover the perfect balance of comfort and natural beauty at 193 Road 1D, Conestogo Lake. Set on a private road and nestled on a huge, oversized lot, this solid bungalow-style cottage offers the ideal setting for both relaxation and adventure. With three bedrooms, one bathroom, and an unfinished basement, this home provides everything needed to enjoy cottage life. Enjoy total privacy with only a neighbor on one side and expansive lakefront views. Watch the sky transform at sunset, as vibrant colors paint the horizon from your lakeside yard. Simply some of the lake’s most beautiful sunsets. The private dock is ready for your boat or kayak, allowing you to enjoy endless hours of fishing, swimming, or simply relaxing by the water’s edge. The additional secondary building, renovated to accommodate sleeping for 6-8 people, offers plenty of room for family, friends, or visiting guests. With a large detached garage, including a partially unfinished second story, the possibilities for storage, or even more living space are endless. This quiet and peaceful area is rich in wildlife and is just minutes away from shopping, making it a convenient yet secluded retreat. Whether you’re looking to unwind by the campfire or explore the great outdoors, 193 Road 1D offers the perfect setting for lakeside living. With major upgrades like drilled well, new septic system, detached garage and secondary building renovations being completed, just move in and enjoy! Begin making your cottage memories and book your private showing today. (id:47351)


