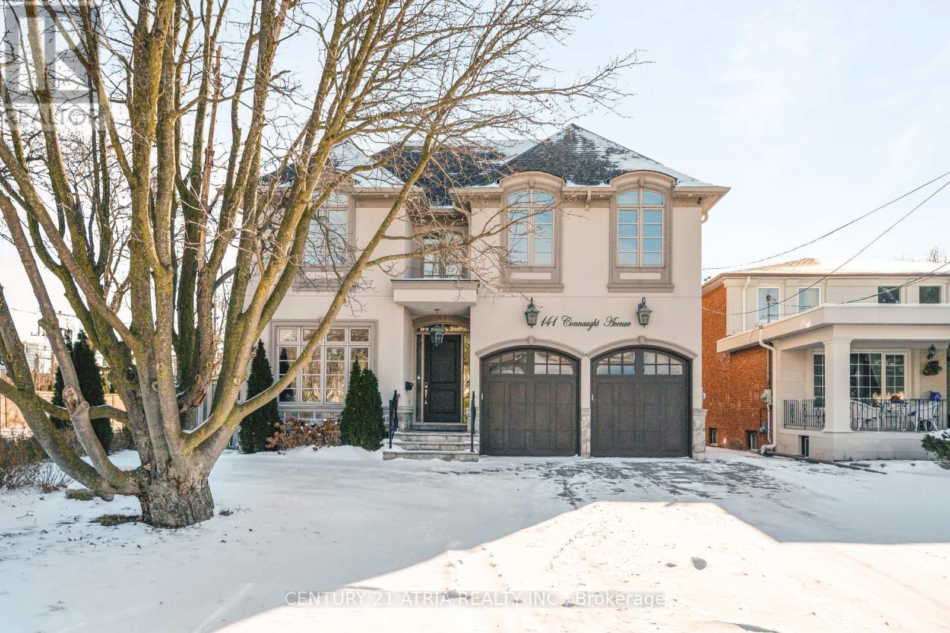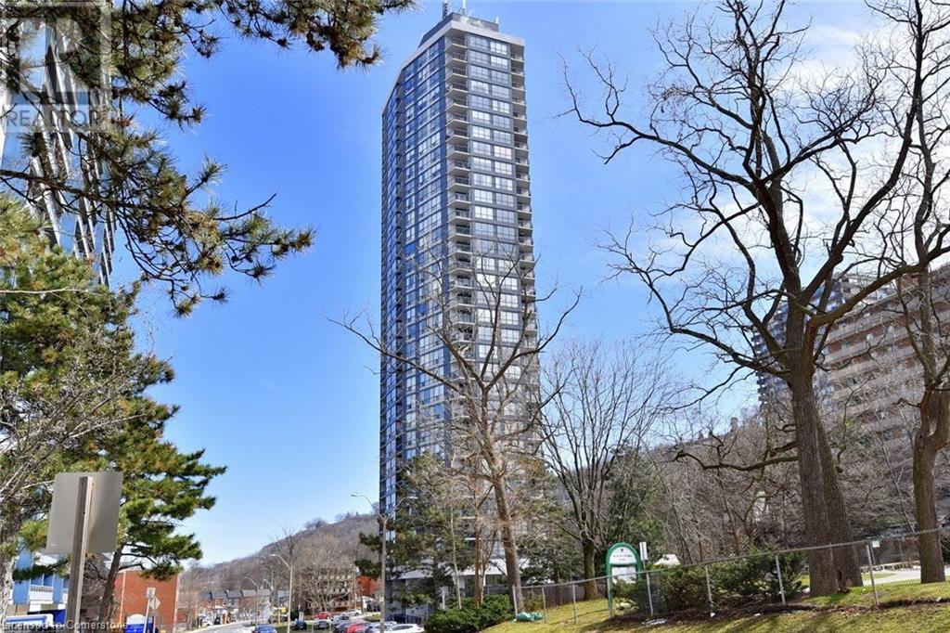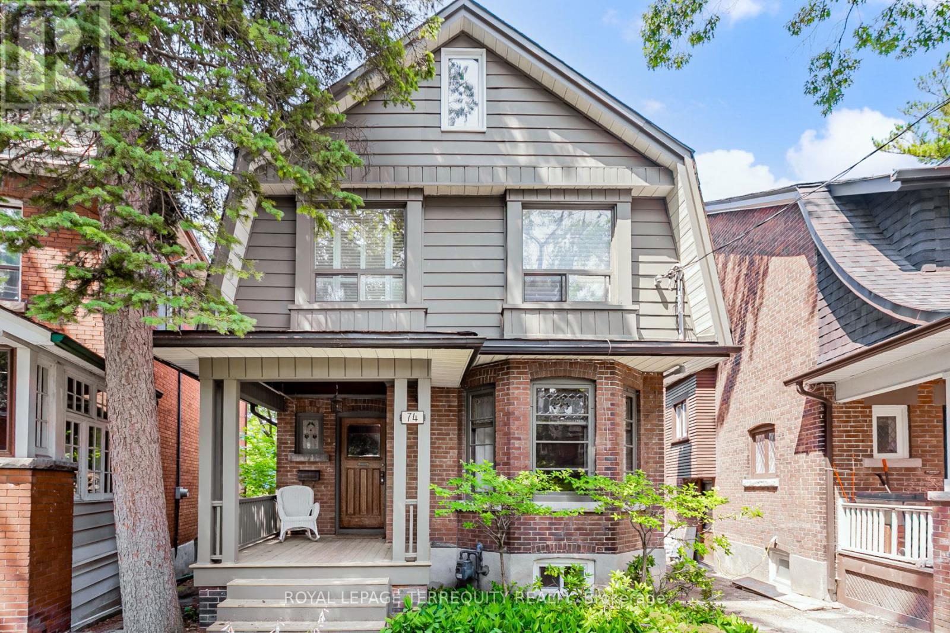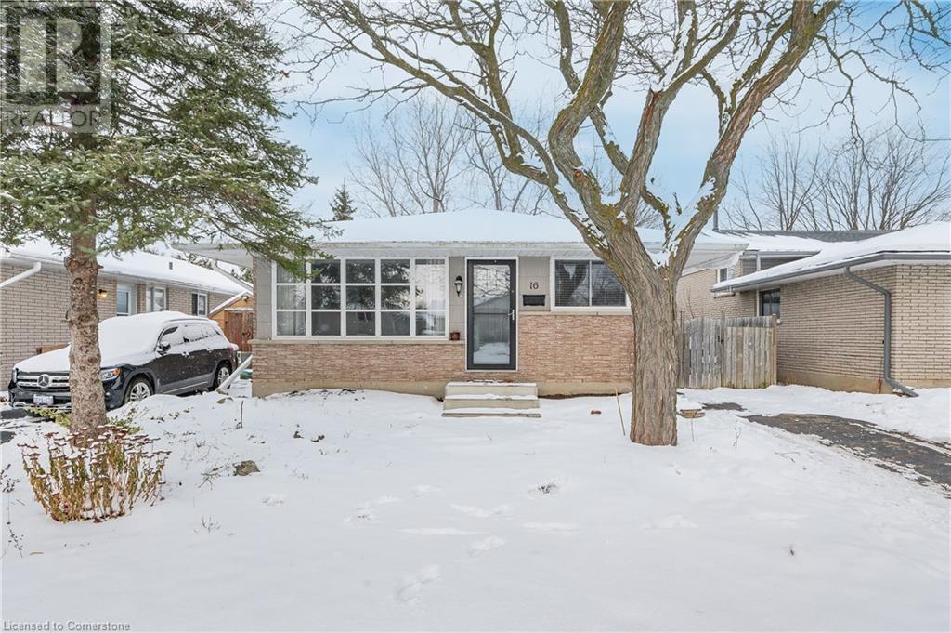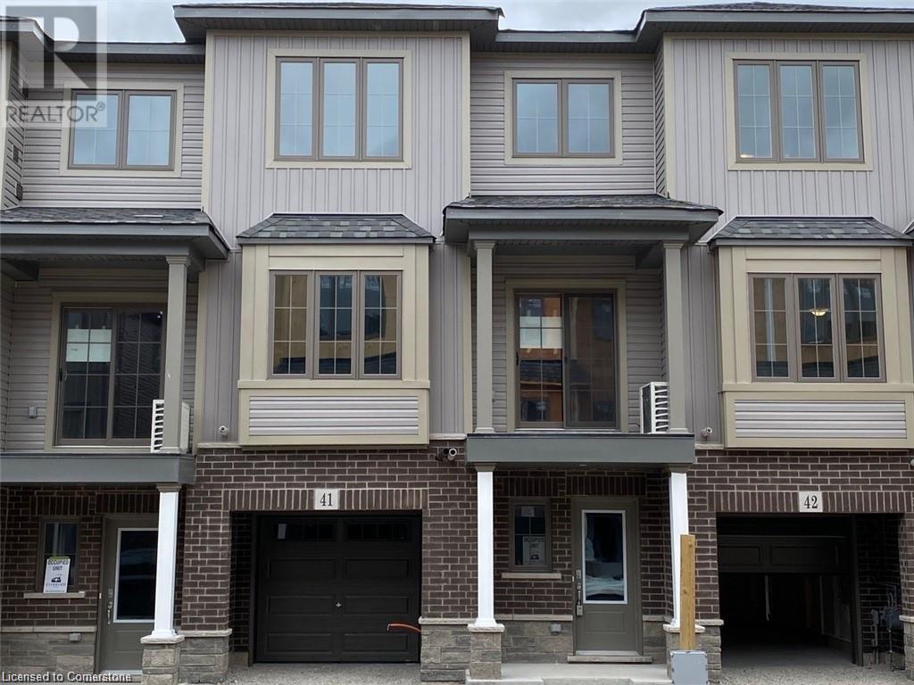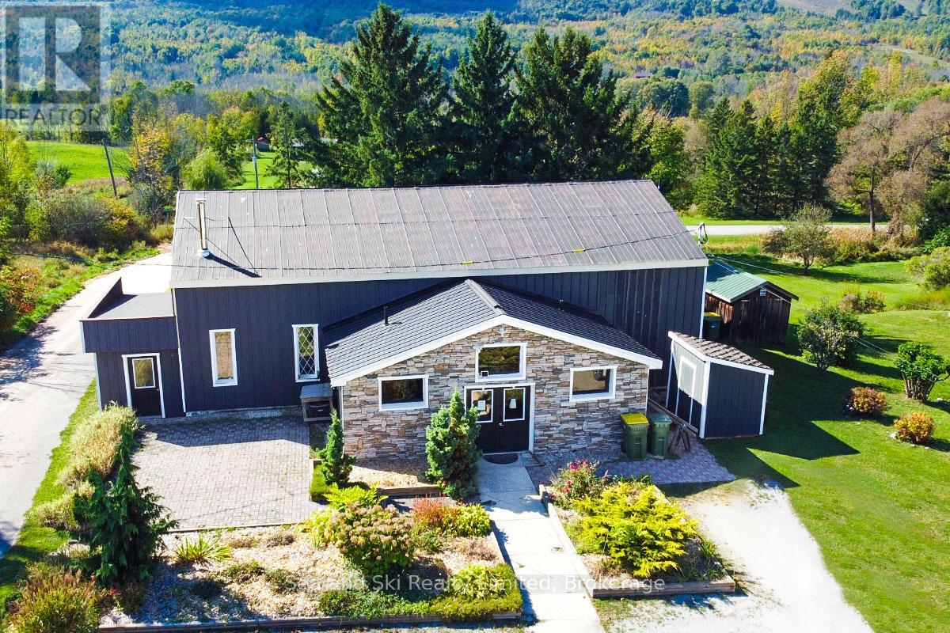14107 Highway 48
Whitchurch-Stouffville, Ontario
Excellent opportunity to own large acreage just outside of Stouffville! Great location on Hwy 48, just north of Bloomington Rd. Total of 94.07 Acres (per Geowarehouse) complete with an older 4 bedroom farm house and two twin bank barns, perfect for your animals. Property is located near Golf Courses, Lifestyle Communities, Minutes to Stouffville and an easy Commute to the GTA. (id:47351)
141 Connaught Avenue
Toronto (Newtonbrook West), Ontario
An Exquisite Custom-Built Residence Showcasing Unparalleled Craftsmanship and Sophisticated Design. Featuring 10' Ceilings on the Main Floor, this Home Boasts an Ultra-Luxurious Master Ensuite with a Bubble Jet Tub, Glass Shower, and Bidet. The Gourmet Kitchen is Equipped with a Servery, Center Island, and Built-In Stainless Steel Appliances. A Separate Entrance Leads to the Fully Finished Basement, Complete with a Wet Bar, Nanny Suite, and Rough-In for a Second Kitchen. Additional Highlights Include Three Fireplaces, Second-Floor Laundry, Upgraded Light Fixtures, a Skylight, and Premium Finishes Throughout. Enjoy Stainless Steel Fridge, Freezer, Double Oven, Microwave, Built-In Dishwasher, Exhaust Fan, Central Air Conditioning, Central Vacuum, Security System, Garage Door Opener, Interior and Exterior Pot Lights, Quartz Countertops, and Front-Load Washer/Dryer. A Truly Luxurious Living Experience! (id:47351)
71 Hamilton Street
St. Catharines, Ontario
walking distance to downtown area. family friendly neighborhood. Looking for AAA tenant. Please submit rental application by email. showing anytime between 10am to 6pm with 1 hour notice in advance. Owner is real estate agent. (id:47351)
32 Arthur Street S
Woolwich, Ontario
Welcome to an exceptional restaurant opportunity in downtown Elmira. This fully renovated restaurant, features two spacious dining rooms and a bar on the main floor. The main floor also includes a fully equipped kitchen, perfect for a seamless operation and a transferable liquor license capacity of 88 with an excellent rental rate of $6000.00 Net + TMI and a 5 year lease with 5 year option to renew. The second floor boasts a versatile banquet hall, ideal for hosting events. The basement provides ample cold storage and additional prep space. Includes two private parking spaces, plus convenient city parking at the rear and on the street. The restaurant already boasts strong sales so don't miss out on owning a turnkey establishment in downtown Elmira. Please do not go direct or speak to staff. Your discretion is appreciated. **** EXTRAS **** * Net Rent = $6000.00 * TMI = $1,500.00 * 2 Floors * 2,447 Sq Ft Main * 2,447 Sq Ft Upper * LLBO = 88 * 2 Parking Spots * Full Basement * Full Kitchen With Exhaust Hood * (id:47351)
150 Charlton Avenue E Unit# 504
Hamilton, Ontario
Welcome to #504-150 Charlton Avenue East., known as “The Olympia”, offering you urban convenience at its best. Located in the heart of the Corktown neighborhood and only minutes to the Augusta and James St., local business area and most other amenities, local parks, St. Joseph's hospital, transit, schools, walking trails, the Go station. The property offers 2 good sized bedrooms, spacious living room and separate dining area, 1.5 baths and lots of storage, the overall comfort and function is enhanced by a floor plan that magnifies the overall square footage and facing north there is no lack of natural light from the floor to ceiling windows and the private balcony. The building itself has been extensively updated and offers a premium suite of amenities, for example, an indoor pool, sauna, billiards, gym, squash court, party/meeting room, media room, sun deck. The bonus is the affordable condo fee that includes the heat, hydro & water expense making this an opportunity to enjoy very affordable living. (id:47351)
9 - 50 Van Kirk Drive
Brampton (Northwest Sandalwood Parkway), Ontario
Highly sought after industrial unit in a multi-unit complex for lease. Will not last long. 2 floor office approx. 1500SQFT and 700SQFT of warehouse. Drive in door and man door in the rear and office entrance from the front. Well situated site with easy access to highways, labor pool, and public transit. (id:47351)
Bsmt - 74 Pine Crest Road
Toronto, Ontario
Discover This Exceptional Basement Apartment In A Prime High Park Location! Nestled In A Serene Residential Neighborhood, This Home Offers The Perfect Blend Of Tranquility And Convenience. Just Steps Away From High Park, The Bloor Subway Line, And Various Parks, This Spacious Open-concept Layout Is Fully Furnished And Ready For Move-in. 1 Bedroom + 1 Den, Spacious Kitchen, Separate Entrance, All Utilities Included, And Shared Laundry. Enjoy Comfortable And Convenient Living In One Of Toronto's Most Desirable Areas. (id:47351)
23 Hallcrown Court
Brampton (Central Park), Ontario
This stunning detached home has been completely renovated from top to bottom, offering a perfect blend of modern design and functionality. Every inch of this home has been upgraded with high-end finishes, making it a truly move-in-ready gem. The brand-new kitchen is a chefs dream, featuring quartz countertops, a stylish center island, and sleek stainless steel appliances. Custom cabinetry provides ample storage, while the open-concept layout seamlessly connects the kitchen to the dining and living areas, making it ideal for both everyday living and entertaining. Throughout the home, new flooring enhances the elegant and contemporary feel, complemented by new pot lights that brighten every space. The spacious bedrooms are designed for comfort, with large windows that bring in plenty of natural light. The fully updated bathrooms have been thoughtfully designed with modern fixtures, sleek vanities, and premium tiling, offering a spa-like experience. The newly finished basement adds incredible value and versatility to this home. It features a large recreation room, perfect for a home theater, fitness area, or playroom. A separate bedroom provides additional living space, making it an excellent option for guests or extended family. The brand-new kitchenette in the basement offers convenience and flexibility, making this space ideal for multi-generational living or potential rental income. With meticulous attention to detail and high-quality craftsmanship throughout, this fully renovated home offers the perfect balance of luxury, comfort, and practicality. Whether you're looking for modern finishes, extra living space, or an elegant home to entertain in, this home is designed to exceed your expectations. **** EXTRAS **** Situated within walking distance to Bramalea City Centre, this home provides easy access to shopping, entertainment, and outdoor activities. Commuters will appreciate the proximity to Highways 410 and 407, as well as public transit options. (id:47351)
2101 Millway Gate
Mississauga (Erin Mills), Ontario
Rare opportunity to Lease the entire home with 4 Parking and Finished Basement in the Heart of Erin Mills close to Erin Mills malls, Schools, University(UTM),403 and Qew all within arms length. No Carpet in the entire Home. Move in Ready DO NOT MISS THIS CHANCE. **** EXTRAS **** Full property for rent. Tenant pays Heat hydro Gas and Tenant Insurance. (id:47351)
300 Supertest Road
Toronto (York University Heights), Ontario
Renovated Building, Clean,Open Concept 1,150 Sf modern ground level office space. Excellent location just off Dufferin Street. Ample parking and easy access to Hwy 401, 407, 400 and public transit. **** EXTRAS **** Utilities $3.00 Psf (id:47351)
1131 - 111 Elizabeth Street
Toronto (Bay Street Corridor), Ontario
Open Concept Living Space W/Large Windows. Kitchen Features Ample Storage. Four-Piece Bath. Ensuite Laundry. Cac. Open Balcony With North-Facing View. Amenities Incl. 24Hr Concierge, Fitness Facilities, Indoor Pool, Hot Tub, Sauna, Rooftop Partio W/Bbq, Party Room, Billiards, Guest Suites, Visitor Parking And Autoshare. **** EXTRAS **** Fridge, Cooktop, Convection Oven, Dishwasher. Washer/Dryer. (id:47351)
2706 - 50 Ordnance Street
Toronto (Niagara), Ontario
Wake up to breathtaking, unobstructed views of the iconic CN Tower from the 27th floor every day! This upgraded 1-bedroom, 1-bathroom unit is designed for maximum comfort and style. With 9-foot smooth ceilings and floor-to-ceiling windows, the space is flooded with natural light, creating an open and airy feel. Step out onto the expansive balcony, your private oasis for unwinding while taking in the vibrant cityscape. The thoughtfully designed kitchen offers ample cabinet storage, while generous closets in both the bedroom and hallway ensure you have plenty of space to stay organized. Playground Condos is packed with premium amenities, including a state-of-the-art fitness center with a sauna, yoga room, and two Jacuzzis. Take a dip in the rooftop pool, host friends at the BBQ area or party room, or relax in the lounge or theater. Perfectly located, you're just steps from the lake, parks, grocery stores, shops, TTC, Liberty Village, Exhibition Place, BMO Field, and the best of King West living! **** EXTRAS **** Built-In Appliances Including: Fridge, Stove, Microwave, Dishwasher. Stacked Washer/Dryer. Premium Roller Blinds Installed In The Living And Bedroom. (id:47351)
111 Barkerville Drive
Whitby, Ontario
Crafted by Mattamy in 2021 with extensive upgrades, this detached home offers a stylish and inviting atmosphere. Featuring 9ft smooth ceiling on main level, hard wood flooring, patterned tile kitchen floor, stainless steel appliances, granite countertop, under-mount sink with high arc pull-down faucet, laundry room in upper level with large window and custom shelves for convenience and an organized home. Enhanced by elegant light fixtures, zebra roller blinds and hardwood staircase with iron pickets, the home showcases impeccable attention to detail. Energy efficiency prioritized with Drain Water Heat Recovery System, Central Humidifier and HRV system. Builder-upgraded basement plumbing rough-in allows for future customization. Custom Shelves in Garage and Laundry Room. Conveniently located near highways, DRT(Bus Rapid Transit Improvement), Whitby Health Centre, shopping, and parkland, this home combines luxury and comfort. New Elementary School Coming in the neighbourhood September 2026. **** EXTRAS **** All Existing: Stainless Steel(Fridge, Gas Range, Dishwasher and Range Hood), Washer & Dryer, Window Coverings, Garage Opener and Remote, Smart Door Cam and Security System, TV Wall Mount in Primary Bedroom, Patio Set and BBQ! (id:47351)
1244a Yonge Street
Toronto (Yonge-St. Clair), Ontario
Prime retail space available in a premier location on the bustling west side of Yonge Street, just steps from St. Clair Avenue. This raised ground-floor unit offers unmatched curb appeal with its well-maintained exterior, high ceilings, and oversized windows that invite abundant natural lightperfect for creating a welcoming ambiance to showcase your business.The layout includes a private washroom, a convenient change room, and a versatile back office/storage area, providing the functionality needed for various retail concepts. Situated in a high-traffic area with excellent visibility, this space ensures your business will stand out.Take advantage of proximity to the Summerhill subway station, LCBO, trendy boutiques, and an array of top-rated restaurants, creating a vibrant environment that attracts both locals and visitors. Ample pedestrian and vehicular traffic make this location a dream for any retail business.Seize this opportunity to establish your brand in one of Torontos most sought-after commercial corridors. Schedule a viewing today! (id:47351)
16 Overlea Crescent
Kitchener, Ontario
NEWLY UPDATED LEGAL DUPLEX – MAIN FLOOR VACANT, BASEMENT UNIT TENANTED UNTIL THE BEGINNING OF APRIL 2025: Experience the charm of urban living in this thoughtfully updated duplex, ideally situated in Kitchener's Forest Hill neighborhood. Ideal for first-time buyers, savvy investors, and house hacking enthusiasts, this property offers a rare blend of substantial investment potential and refined living. This prime investment opportunity features 2 meticulously designed units that seamlessly combine comfort and functionality. The main level of this bungalow boasts a spacious 3-bedroom layout with an eat-in kitchen, a 3-pce bath, inviting living and dining rooms, and the convenience of in-suite laundry. The walk-out lower unit with separate entrance, offers a versatile potential 3-bedroom layout, complete with an eat-in kitchen, both a 4-pce and a 3-pce bathroom, living room with walk out access to the backyard, and in-suite laundry. Outside, an expansive private backyard with mature trees creates a serene environment for relaxation or entertaining. Additional highlights include a fenced backyard with a storage shed, a covered back porch and patio, and parking for up to three vehicles, offering both practicality and outdoor enjoyment. This home is ideally located near parks, schools, and community centres. Highland Hills Mall is 3 minutes away, Sunrise Shopping Centre is 5 minutes, and St. Mary’s Hospital is just a 4-minute drive. The University of Waterloo, Wilfrid Laurier University, and Grand River Hospital are all within 10 minutes. With easy access to public transportation, Highway 8, and the 401, this property ensures convenient connectivity. The Kitchener GO Transit Station is only 10 minutes away, making it perfect for commuters. This home offers a blend of location, convenience, and functionality. (id:47351)
16 Overlea Crescent
Kitchener, Ontario
NEWLY UPDATED LEGAL DUPLEX – MAIN FLOOR VACANT, BASEMENT UNIT TENANTED UNTIL THE BEGINNING OF APRIL 2025: Experience the charm of urban living in this thoughtfully updated duplex, ideally situated in Kitchener's Forest Hill neighborhood. Ideal for first-time buyers, savvy investors, and house hacking enthusiasts, this property offers a rare blend of substantial investment potential and refined living. This prime investment opportunity features 2 meticulously designed units that seamlessly combine comfort and functionality. The main level of this bungalow boasts a spacious 3-bedroom layout with an eat-in kitchen, a 3-pce bath, inviting living and dining rooms, and the convenience of in-suite laundry. The walk-out lower unit with separate entrance, offers a versatile potential 3-bedroom layout, complete with an eat-in kitchen, both a 4-pce and a 3-pce bathroom, living room with walk out access to the backyard, and in-suite laundry. Outside, an expansive private backyard with mature trees, creates a serene environment for relaxation or entertaining. Additional highlights include a fenced backyard with a storage shed, a covered back porch and patio, and parking for up to three vehicles, offering both practicality and outdoor enjoyment. This home is ideally located near parks, schools, and community centres. Highland Hills Mall is 3 minutes away, Sunrise Shopping Centre is 5 minutes, and St. Mary’s Hospital is just a 4-minute drive. The University of Waterloo, Wilfrid Laurier University, and Grand River Hospital are all within 10 minutes. With easy access to public transportation, Highway 8, and the 401, this property ensures convenient connectivity. The Kitchener GO Transit Station is only 10 minutes away, making it perfect for commuters. This home offers a blend of location, convenience, and functionality. (id:47351)
124 Compass Trail Unit# 41
Cambridge, Ontario
This stunning modern townhome design boasts 1350 sqft of living space, with open concept living/dining layout with a walk-out to the upper terrace and includes a up-to-date kitchen and powder room. Second level has 2 bedrooms and 1 bathroom. The townhome also features contemporary finishes and quartz countertops, plus, there's an upper laundry for added convenience. With a single garage and single parking, you'll have room to park two vehicles. Located in River Mill Community with easy access to the 401. This home is situated just steps away from amenities, with shopping and restaurants just minutes away. Heat, hydro, gas and water are to be paid by the tenant(s). Good credit is required and a full application must be submitted. (id:47351)
235296 Grey Road 13 Road
Grey Highlands, Ontario
Commercial opportunity in one of the crown jewels of Ontarios Best 4 season recreation and retirement playgrounds. Located on the back side of Blue Mountain Resorts south of Thornbury in the heart of the beautiful Beaver Valley, this commercial site offers great exposure to Cyclists, Hikers, Skiers and many families that use this region as their playground or retirement home. Kimberley is quickly becoming a trendy destination with easy access to Collingwood, Blue Mountain, trails, the Beaver River, The Beaver Valley Ski Club and many other attributes. Tourists galore travel through the Beaver Valley which makes this location great for a retail option. Private ski club with approximately 800 professional Families just minutes away. Potential uses include professional offices, retail store or possibly a restaurant. Nicely finished inside with a large open space, board room with propane fireplace, storage areas, full kitchen with 3 sinks and a grease trap already installed. Upper floor included office space, bathroom and common area. Flagstone floors through the entrance and main portion of the open space can handle heavy traffic and includes a wood burning stand alone airtight stove/fireplace for additional heat. Mens and ladies bathroom on the main floor. Propane forced air furnace and central air conditioning make this four season building quite versatile. Large parking lot fits many vehicles for customers or staff. Buyers to verify any future use through the municipality. Sellers are licenced Real Estate Agents and will not be representing any buyers, Buyers to bring their own Real Estate Agent (id:47351)
1163 Kohler Road
Cayuga, Ontario
Beautiful custom built by present owner. Great layout, 9 foot ceilings, plenty of natural light flows through the kitchen/dining room areas opening to generous family room, vaulted ceiling, walkout the sliding door to the rear covered patio with stamped concrete, 3 generous bedrooms, primary with ensuite and walk in closet. upgrades include hardwood floors in dining/family/all bedrooms, upgrades trim and crown trimmings, basement has separate entrance to the basement, rough in 2 baths in basement and laundry room, concrete 4 car drive plus almost 1/2 acre lot has potential for secondary garage/workshop. Trades take a look. Note inclusions Fridge, stove, washer, dryer, dishwasher, riding lawn mover and snow blower (id:47351)
471 Geneva Street
St. Catharines, Ontario
Welcome to 471 Geneva St , a charming bungalow nestled in the heart of north St Catharines! This home offers a perfect blend of comfort and convenience. As you step inside the front door, you're greeted by a bright and spacious living room. Original hardwood floors and elegant crown moulding create a warm and inviting atmosphere, while large windows fill the space with natural light. The kitchen and dining area with stainless steel appliances, features two windows that bring in additional light and provide a practical layout for everyday meal preparation. The main floor also includes three bedrooms and a 4-piece bathroom. The back patio door off one of the bedrooms leads to a beautiful backyard, complete with a large deck and expansive fenced in backyard. This outdoor space is ideal for summer barbecues, gardening or simply relaxing after a long day. On the lower level, is a partly unfinished space already framed in and awaiting your final touches with 3 piece bath, laundry / utility area. This versatile space is ideal for movie nights, a home gym or a playroom or perfect for in-law space with separate side entrance. Situated close to schools, shopping centers, dining, amenities and close to QEW! Don't miss the opportunity to make this charming bungalow your new home! (id:47351)
17 Peter Street Unit# 4
Kitchener, Ontario
This brand-new 1 bedroom home is ready and waiting for you to move in! Be the first to live in this beautiful, never-before-occupied property, fully finished and move-in ready. Enjoy the advantages of buying new construction. For a limited time, you can also take advantage of no maintenance fees for one full year! This is an exceptional offer, so don’t wait! The builder is flexible on financing options, with creative solutions to help make your dream of homeownership a reality. They are open to options such as a vendor take-back mortgage or a rent-to-own program, so you have choices to suit your needs. Act now before this amazing opportunity is gone! (id:47351)
42 Little River Crossing
Wasaga Beach, Ontario
Straight Out Of A Design Magazine & Fully Loaded With Upgrades! End Unit Freehold Townhome - No Extra Monthly Fees! All The Benefits Of A Brand New Home Without The Long Wait. Rare Offering Of An End Unit Freehold Townhome W/ Designer Selected Interior Finishes. Featured In Stonebridge's Exclusive Beachway Crossing Community - This 3 Bedroom, 1460 Square Foot Home Is Great For Downsizing Without Compromise, Investment With Lots Of Potential Or A Weekend Getaway Within Walking Distance To The Beach. Notable Features Include Open Concept Main Floor, Designer Upgraded Kitchen W/ Centre Island, Floating Shelves, Extended Cabinets, Quartz Counters. Primary Suite W/ Ensuite & W/I Closet, Additional Walkout To Balcony From Br 2. Upstairs Laundry Room & Recently Professionally Landscaped Exterior. **** EXTRAS **** Modern Fireplace in LR W/ Shiplap Surround, Standard Finishes & Extras Attached. Quick Closing Available! Whatever Your Lifestyle You Will Find The Perfect Fit At Beachway Crossing! Full Basement. (id:47351)
8 - 350 Camelot Court
Oshawa (Eastdale), Ontario
Check Out This Tastefully Updated Townhome Tucked Away On A Family Friendly Court! Enjoy 1700+ Sq Ft Of Living Space! This Home Has Been Modernly Renovated From Top To Bottom! Bright & Spacious Open Concept Main Floor, Modern Updated Kitchen W/ Newer Appliances, Quartz Counter & Backsplash. 3 Generous Bedrooms Upstairs W/ An Updated 4Pc Bath. Basement Features A Rec Room W/ Wet Bar & Garage Access. Enjoy Walks Thru Harmony Creek Trail & Close Amenities. **** EXTRAS **** Kitchen Appliances, All Floors, Washer & Dryer, All Light Fixtures, All Bathrooms, Kitchen, Front Door, Garage Door & Opener, Freshly Painted, Baseboard Heaters, Wet Bar All Updated In 2022. (id:47351)
25 Keenan Drive
Adjala-Tosorontio, Ontario
Sitting on a picturesque estate lot, this residence is fully upgraded and boasts breathtaking views of lush trees and privacy in the charming town of Loretto! This home with a triple car garage has been meticulously maintained and features a desirable main floor layout boasting 9ft smooth ceilings, pot lights and hardwood floors. The living and dining room area with coffered ceilings offers generous space perfect for hosting the next holiday gathering. Separate den provides ultimate privacy for the work from home professional. Custon kitchen equipped with high end stainless steel appliances, granite counters and spacious island is open to a huge family room with a gas fireplace, vaulted ceilings and high arched windows allowing for an abundance of natural light. Large primary bedroom includes a sitting area, deep walk in closet and a spa-inspired ensuite with a shower and separate tub! Walk out to the extra large composite deck and take in the breathtaking views of the surrounding property. Enjoy the endless summer days around your inground pool, sitting by the fire pit or simply lounging with family & friends. This property is truly an entertainer's dream! The massive basement offers high ceilings and a walk out to your back yard oasis! (id:47351)

