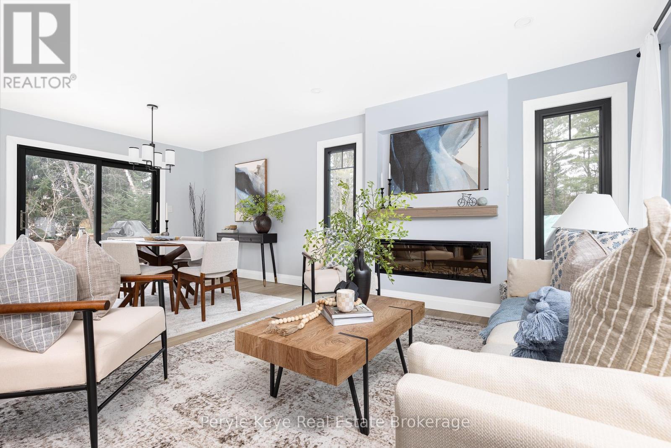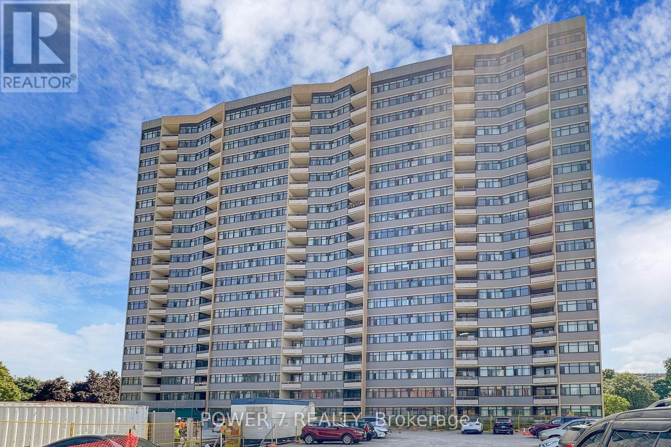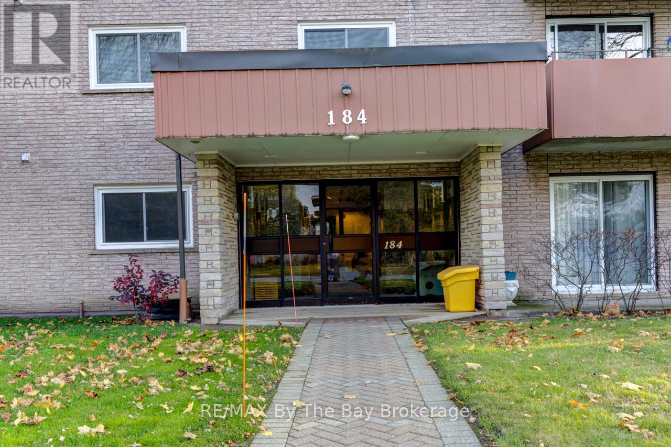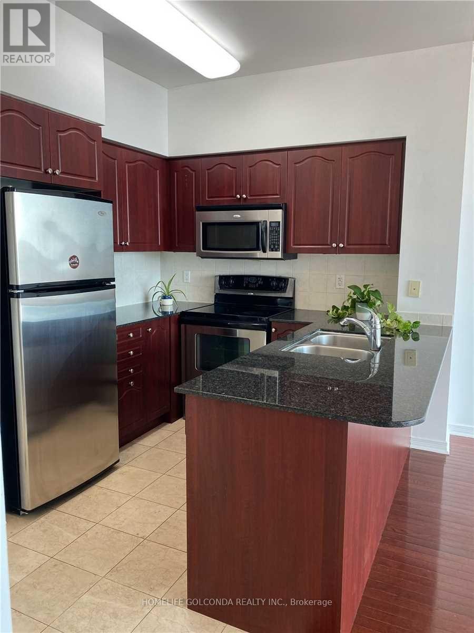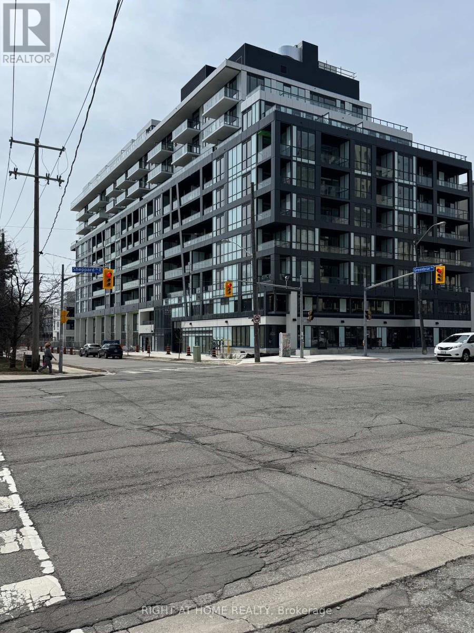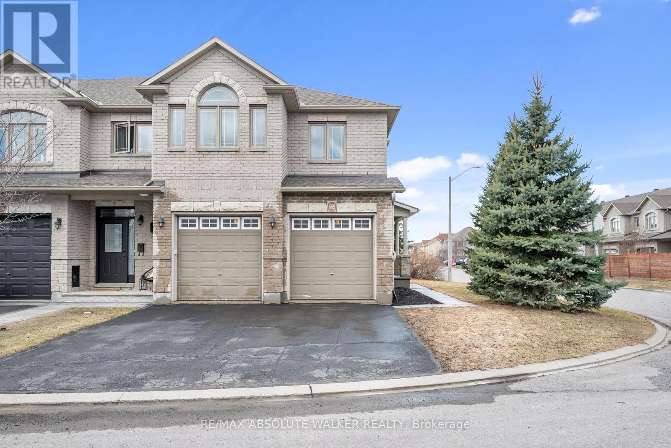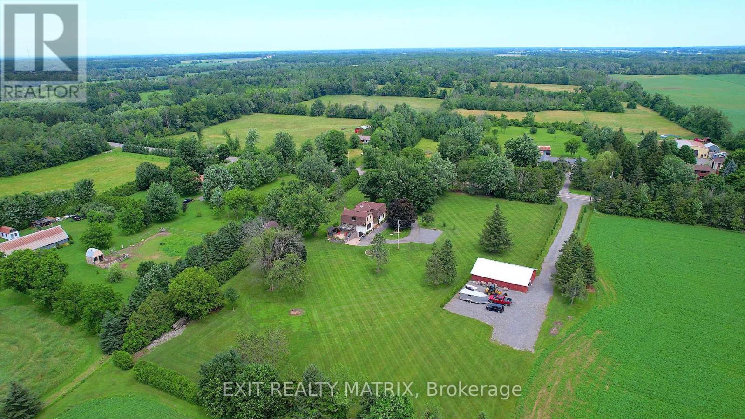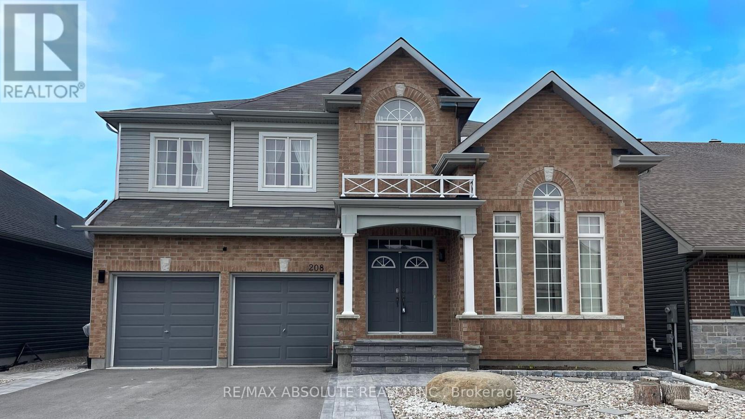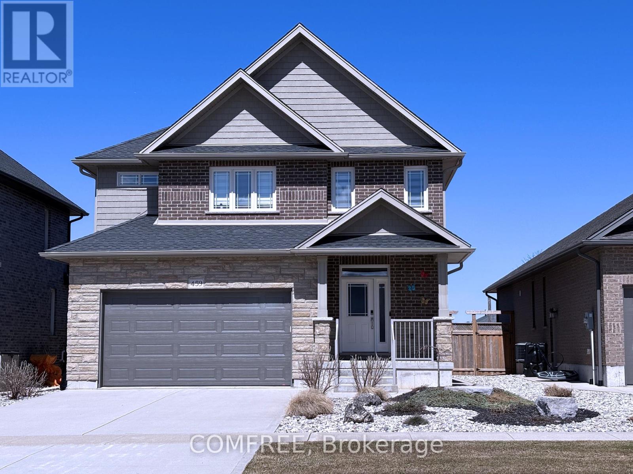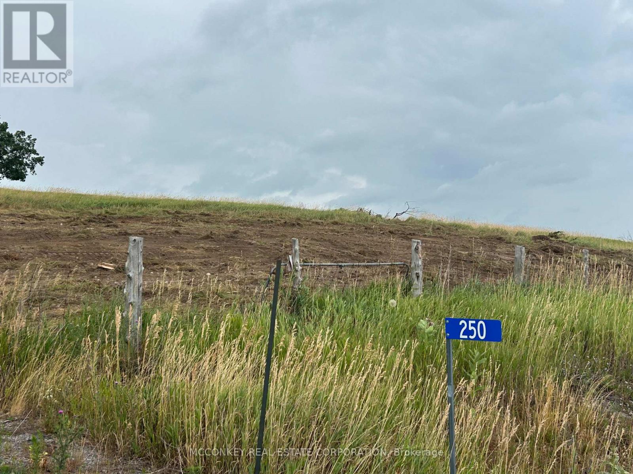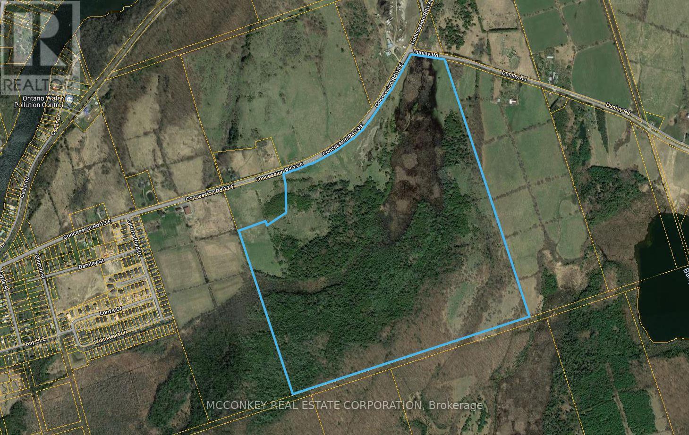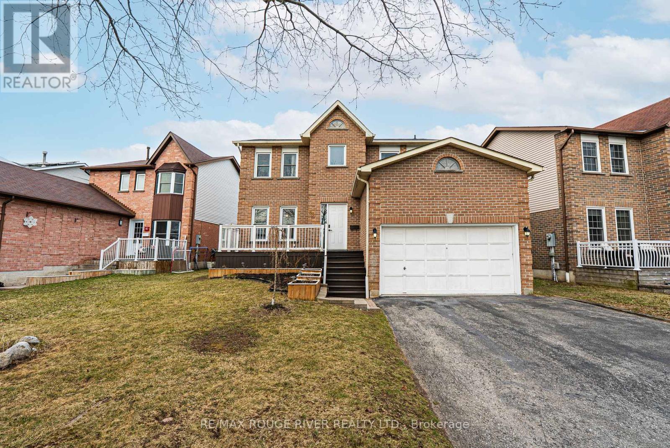38 Andrea Drive
Bracebridge, Ontario
It's not often that a gorgeous renovated bungalow on a private lot at the end of a desirable Cul de sac with mun services becomes available in Bracebridge within walking distance to the falls, Annie Williams Park, the new community centre and much more! Framed by tall trees and a deep lot, and introduced by a freshly painted exterior and new stone entry, this is a home where recent updates create a move in ready calm without sacrificing the private and peaceful setting that new construction rarely delivers. Extensively renovated, nearly every inch has been updated to bring comfort, efficiency, and timeless style. All-new high-end windows and doors invite the light in. A new heat pump with gas furnace backup, new ducting, plumbing, and 200 amp panel ensure peace of mind behind the walls. Inside, the details shine! Wide plank flooring flows throughout. Pot lights with colour tone options create mood at the touch of a button. The cozy living room is anchored by a floor-to-ceiling fireplace. The kitchen is a showpiece: quartz countertops, floating shelves, extended cabinetry with soft-close hardware, and a large island that anchors the space. Step out to the upgraded back deck with gas line for effortless hosting or quiet evenings under the canopy of trees. Thoughtfully designed for ease with laundry/3pc bath combo just steps from the principal spaces. But the showstopper is the primary with its own private deck, a spa-like ensuite with soaker tub, glass shower, and double sink vanity. The additional flex space is perfect as an office, nursery, or easily convertible into another bedroom - whatever you want it to be. The finished lower level will host your family or overflow guests with two guest bedrooms, a versatile den or hobby space, and a full 4pc bath. Dricore subflooring and oversized egress windows make it as functional as it is inviting. Wired for fibre internet, serviced with municipal water/sewer, nat gas - this stunning address was made for effortless living! (id:47351)
805 - 2050 Bridletowne Circle
Toronto, Ontario
Location, Location, Location! $$$ New Renovated And Spacious 3 Bedrooms Corner Unit. Updated Kitchen With Quartz Countertops And Breakfast Area. Brand New Appliances. Large Primary Bedroom With Updated Ensuite Washroom And Walk-In Closet. Large Balcony with Open View. Ensuite Laundry And Plenty Of Insuite Locker Room. Security, Outdoor Pool, Gym And Party Room. Minutes To Hwy 401/404, Transit, Schools, Hospital, Shopping Mall, Library, Parks. (id:47351)
309 - 184 Eighth Street W
Collingwood, Ontario
Beautifully upgraded 2-bedroom, 1-bathroom condo in Collingwood's sought-after west end, blending modern comfort with convenience. This inviting unit boasts new floors, an updated kitchen, renovated bathroom, and New baseboards. The spacious living room is filled with natural light from large windows, creating a bright atmosphere perfect for relaxing or entertaining. The modernized kitchen offers ample storage, making it ideal for everyday use, while two cozy bedrooms provide peaceful retreats. The building includes convenient on-site laundry, secure bike storage, additional locker space, and a social room for gatherings. Located just minutes from downtown Collingwood, you're close to shops, restaurants, scenic trails, parks, and ski slopes, offering endless recreational opportunities. Condo fees cover water and sewer for easy budgeting. Don't miss the chance to view this beautifully enhanced condo schedule a showing today! (id:47351)
4605 - 197 Yonge Street
Toronto, Ontario
Luxury Living In Downtown Toronto At The Prestigious Massey Tower. This Exceptional Corner Unit Showcases A Functional 1 B + Den Layout, Allowing For Versatility And Ample Space. Admire The Captivating Panoramic Views Of CN Tower And Beautiful Lake Take Center Stage. Step Out Onto The Generous Balcony To Savor The Cityscape And Surrounding Vistas. The Den, Complete With Its Own Separate Room And Window, Offers A Private Sanctuary For Work Or Relaxation. Situated Just Across From Eaton Centre And Within Easy Reach Of Subway Access, Restaurants, Entertainment Venues, The Financial District, Queen And Dundas Subway, Ryerson University And George Brown College, This Prime Location Ensures Unrivaled Convenience. To Add To The Appeal, This Remarkable Unit Includes The Coveted Perk Of One Parking Space. Immerse Yourself In The Pinnacle Of Luxury Living At Massey Tower, Where Style, Central Location, And Breathtaking Views Harmonize To Create An Exceptional Urban Sanctuary. (id:47351)
2302 - 2221 Yonge Street
Toronto, Ontario
**Exclusive Valet Parking Included! Live Your Best Life in the Heart of Midtown Toronto!**Welcome to 2221 Yonge, where luxury meets convenience in the most sought-after location in the GTA! This stunning **2-bedroom, 2-bathroom**condo offers the perfect blend of elegance and functionality, designed to elevate your urban lifestyle. Whether you're enjoying a peaceful moment or entertaining guests, this space has it all. The open-concept kitchen is a chefs dream, featuring sleek marble countertops and high-end appliances that make cooking a pleasure. And with expansive **floor-to-ceiling windows**, natural light pours into every corner, creating a bright, airy atmosphere you'll love to come home to. Relax in your master bedroom, complete with a spacious mirrored closet, perfect for storing all your essentials with ease. **Imagine stepping out onto your very own 285 sq. ft. balcony**, where you can enjoy unobstructed views and bask in the sunlight, creating your own outdoor retreat. Whether you're sipping your morning coffee or unwinding after a busy day, this private oasis is all yours. This move-in-ready condo is designed for you, your family, your partner, and even your little pets. Its a space where you can bring your favorite furniture and immediately start living the life you've always dreamed of. **Just steps to the subway**, surrounded by trendy restaurants, convenient transit options, and everything you need right at your doorstep this is more than a home; its a lifestyle waiting for you to experience. (id:47351)
3110 - 29 Singer Court
Toronto, Ontario
Luxury 1 Bedroom + Den, With Unobstructed East View And Walk Out Balcony On Upper Floor, High Ceiling Approx. 660Sf &Balcony.Easy Highway Access To 401/404, Fairview Mall, Leslie Subway Station & Go Station Walking Distance, Ikea, Indoor Pool,Basketball/Badminton Crt, Gym, Theatre, Party Room. 24 Hrs Concierge. (id:47351)
498 Brock Avenue
Toronto, Ontario
Welcome to 498 Brock Avenue! This 2 storey semi-detached home features 3 bedrooms, 3 bathrooms, a partially finished basement with a private separate entrance and bonus detached 2 car garage. Main floor features bright and spacious living room and dining room with hardwood flooring throughout along with a large kitchen and a walk out to a private and fenced backyard. Walk up to the second floor and find 3 good size bedrooms, a den and a 3 piece bathroom. Den can easily be converted to a walk in closet to primary bedroom. Endless potential found in this home that is waiting for your touches. Fantastic location across from Brockton Stadium just steps away from Dufferin Mall, Dufferin TTC subway station, schools, College Street shop/restaurants and so much more! Perfect for first time buyers, investors. Visit Today! (id:47351)
2108 - 19 Bathurst Street
Toronto, Ontario
Downtown Great 1 Bedr+1 Dan(Size Like 2nd Bedroom) With A Plus Great Lay Out, Lake And City View/With Balcony. L Shape Kitchen W/ Lots Of Cabinets, Soaring Over The New 50,000 Sq. Loblaw's Flagship Supermarket. Modern/Open Kitchen, Large Bath(Marble Flooring) Great 23,000 Sq. Ft. Of Hotel Style Amenities . Steps To Transit, 8 Acre Park, Schools, Community Centre, Shopping, Restaurants, And More. Just Move In & Enjoy It! (id:47351)
1106 - 509 Beecroft Road
Toronto, Ontario
Location! Steps To Subway, Upgraded Hardwood Floor And Brand-New Bedroom Hardwood Flooring. Upgraded Cabinets And Granite Countertop, Balcony W/Beautiful And Obstructed View. Lots Of Sunlight. (id:47351)
1207 - 395 Bloor Street E
Toronto, Ontario
The Rosedale On Bloor. 55 Storey. There Will Be Retail And 188 Room Canopy By Hilton Hotel. 1Bedroom1 Wash (535 Sq.Ft + 26 Sq.Ft Balcony. Modern Finish With Laminate Floor. Ensuite Laundry. Close To Yonge/Bloor, U Of T, Hwy 401 And Public Transit. Amenities: Concierge, Party Room, Exercise Room Etc. You Must See The Unit. (id:47351)
1320 - 585 Bloor Street E
Toronto, Ontario
Luxurious 1+1 Unit With 2 Bathrooms In Via Bloor 2. Bright & Functional Layout. Laminate Flooring Throughout. 3Pc Bath With Glass Shower & Large Double Closet In Master Bedroom. Spacious Den With Door Can Be a Bedroom. Open Kitchen With Quartz Counter, Stainless Steel Appliances, Under Cabinet Lighting & Backsplash. Amazing Amenities With Gym, Pool, Party Room, Sauna, Rooftop Terrace. Minutes To Subway, DVP, Park. (id:47351)
1003 - 135 East Liberty Street
Toronto, Ontario
Rare 3-bedroom, 2-bath corner unit with stunning south and west views of Lake Ontario and city sunsets. Bright and modern layout with floor-to-ceiling windows, open-concept kitchen featuring quartz countertops and integrated appliances, and a sunny balcony. Primary bedroom includes a closet and 4-piece ensuite. Includes 1 parking and 1 locker. Enjoy 12,000+ sq.ft. of luxury amenities: gym, games room, media room, rooftop terrace, and 24/7 concierge. Steps to TTC, GO Station, restaurants, shops, and more in vibrant Liberty Village. High walk and transit scores! Some images have been virtually staged' (id:47351)
514 - 6 Greenbriar Road
Toronto, Ontario
Brand New 1+Den Unit at Bayview and Sheppard Location. Bright East-facing unit with open-concept layout, sleek modern finishes & Large balcony. Spacious den with glass sliding door ideal for home office or 2and bedroom. Upgraded kitchen with built-in appliances,w/porcelain waterfall countertop, fixed island with b/in microwave,Luxurious 9ft. Ceilings, Steps to Bayview Village Mall, Loblaws Supermarket,restaurants, top schools, parks, banks, LCBO,Shoppers Drug Mart, Bayview & Bessarion Subway, Hwy 401, close to North York General Hospital, Quiet, upscale neighborhood-ideal for professionals. (id:47351)
689 Percifor Way
Ottawa, Ontario
Welcome to this Valecraft Terrassa Model, a spacious end-unit townhome with a double car garage, 3 bedrooms plus a den, 3 bathrooms, and approx. 2,255 sq. ft. of living space, including an additional 462 sq. ft. in the finished basement. Situated on a desirable corner lot, this home is flooded with natural light and offers the feel of a single-family home. As you enter through the double doors, you will be welcomed by an open-concept main floor with gleaming hardwood floors. The living room, featuring soaring 17-ft ceilings, is bathed in sunlight from floor-to-ceiling windows, with a cozy natural gas fireplace serving as the perfect centerpiece. The gourmet kitchen is a chef's dream, equipped with sleek stainless-steel appliances, a breakfast bar, a walk-in pantry, and an abundance of extended cabinetry. The adjacent dining area creates an ideal setting for entertaining. Upstairs, the primary suite boasts a walk-in closet and a 4-piece ensuite, complete with a soaker tub and walk-in shower. Two additional well-sized bedrooms, a versatile den/loft overlooking the living room below, a 4-piece bath, and a convenient second-floor laundry room complete this level. A finished basement offers a spacious open family room, perfect for a home theater, playroom, or gym. Located in Bradley Estates and just minutes from shopping on Innes Road, highly rated schools, the Mer Bleue bog, and easy access to major highways. (id:47351)
3172 8th Line Road
Ottawa, Ontario
Experience the best of country living with this stunning 3.78-acre property, located in the charming community of Metcalfe. This fully updated 3-bed, 3bathroom home is the perfect blend of modern amenities and classic charm. The updated chefs kitchen (2021) is a culinary dream with stainless steel appliances (2021), a modern farm sink, ample counter space, quartz countertops and beautiful cabinetry. The adjacent dining room features an original tin ceiling that reflects the historical charm. A unique family room with high ceilings that are open to the loft on the second floor; a flex space currently being used as a gym. The main floor is also home to a large living room, dedicated laundry room and bathroom. Upstairs, the primary suite includes a luxurious ensuite bathroom and full walk-in-closet. Enjoy exceptional outdoor living with a screened-in porch on one side of the home and an interlock deck with a hot tub (2021) on the other, perfect for relaxing and entertaining in style. (id:47351)
Lot 9 Burchill Road
Montague, Ontario
Endless Possibilities on 20 Beautiful Acres - Just North of Merrickville! Discover the perfect canvas for your dream home on this stunning 20-acre building lot, located just minutes north of the charming and historic town of Merrickville. Surrounded by nature and offering peaceful privacy, this property combines rural serenity with exceptional convenience. You're only a short drive to Kemptville and enjoy a scenic and manageable commute to downtown Ottawa the best of both worlds. Whether you're envisioning a country estate, hobby farm, or simply a tranquil retreat to call home, this expansive lot offers limitless potential in a truly unbeatable location. Don't miss your chance to own a piece of paradise in this highly desirable area. Please do not walk the lot without an agent present. (id:47351)
208 Rover Street
Ottawa, Ontario
This beautifully upgraded detached home offers over 5,000 sq. ft. of exceptional living space, featuring 4 bedrooms and 5 baths. The elegant kitchen is designed with granite countertops and upgraded cabinetry, seamlessly flowing into a bright and inviting living area. A stunning oak staircase leads to the upper level, where you'll find generously sized bedrooms, including two ensuites and a Jack and Jill bath. The expansive primary suite has been thoughtfully customized with large, separate his-and-hers walk-in closets and a cozy sitting area. The fully finished basement is an entertainers dream, complete with a wet bar, a dedicated movie theatre, a games room, and an additional seating area offering the perfect space for relaxation and gatherings. With 9-foot ceilings, the basement provides a spacious and comfortable atmosphere. Located in a sought-after neighbourhood, this home is close to transit, parks, schools, and scenic trails ideal for a growing family. (id:47351)
3 Rice Road
Elizabethtown-Kitley, Ontario
Welcome to this beautiful 3Bed/1Bath bungalow on almost 2 acres of meticulously landscaped land just minutes from the conveniences of Smiths Falls. The living room features pristine hardwood floors & a cozy wood fireplace creating a seamless flow into the open concept kitchen. This culinary space is a chef's dream w/high-end SS appliances, granite countertops, double ovens, modern cabinets & a statement tile floor. The dining area is spacious enough to host gatherings while the adjacent family room offers a perfect spot to unwind w/a movie or for children to play. The home includes three well-sized bedrooms & a large family bath with quartz countertops along w/a separate laundry room enhancing everyday functionality. Outside the vast deck provides a tranquil setting for outdoor living & the sizable insulated double car garage complete w/ample storage space & a workshop adds to the appeal of this exceptional property. This home is a true gem combining rural charm w/modern living., Flooring: Hardwood, Flooring: Ceramic (id:47351)
B - 2650 Moncton Road
Ottawa, Ontario
OPEN HOUSE APRIL 20TH 2-4 PM! This well-kept 2-bedroom, 1-bath townhome offers a warm and functional layout in a peaceful, established community. The main level features hardwood flooring, large windows that brighten the space with natural light, and a renovated kitchen with stainless steel appliances and generous counter spaceperfect for daily living and meal prep. The traditional floor plan provides separate living and dining areas, ideal for those who value structure and privacy in their home layout.Upstairs, youll find two spacious bedrooms, including a primary bedroom with a walk-in closet, and a clean, functional full bathroom. New carpet on the stairs adds a fresh update, while the unfinished basement provides excellent storage, laundry space, and potential for future use.Step outside to enjoy your private fenced yard with interlocked patio, ideal for hosting summer BBQs, morning coffee, or simply relaxing in the sun. Youre just steps from Frank Ryan Park, GoodLife Fitness, NCC bike paths, and minutes to Britannia Beacha perfect match for those who enjoy an active, outdoor lifestyle.Public transit is nearby, and the upcoming Stage 2 LRT expansion will make commuting even more convenient.See attached updates list for more details. Updates -Carpet on stairs (2025), Roof (2021), Interior paint (2020), Baseboard heaters (2020), Pot lights in kitchen/living (2020), Kitchen & appliances (2020), Refinished floors (2020), Baseboards & faceplates (2019). All appliances included. Status certificate and home inspection available upon request. (id:47351)
459 Devonshore Road
Saugeen Shores, Ontario
*** Welcome to 459 Devonshire Road*** This meticulously maintained two-story home was built in 2018 and is located in the desirable Summerside subdivision of Port Elgin. This inviting home with over 2,500 square feet of living space boasts 9-foot ceilings and features engineered hardwood and ceramic flooring on the main floor. Open concept Kitchen with Quartz countertops looking into Living Room that highlights a feature wall with electric fireplace and custom built-in cabinets. Second story features 3 bedrooms including an oversized Primary Bedroom with Walk in Closet and sizeable 5 piece Ensuite plus an additional 3 pc Bathroom. The fully finished basement provides more room to spread out with a spacious recreation room, 3 pc bathroom with large custom tiled shower, 4th bedroom and storage space to meet all your needs. 8 foot wide sliding patio door leads to a large 18 ft x 30 ft concrete patio enclosed by a fully fenced yard with gate leading to walking path. Maintained walking path separates you from your rear neighbors. Front yard is fully landscaped. This move-in ready home is perfect for those looking for an excellent living space in a fantastic location. Don't miss this incredible opportunity to make this property your own. (id:47351)
1060 La Plante Road
Norfolk, Ontario
Your Dream Country Bungalow - Just Minutes from Tillsonburg! Looking for peaceful country living without sacrificing convenience? This charming 3-bedroom, 2-bathroom detached bungalow is the perfect place to call home. Nestled on a quiet dead-end street in Norfolk County - just outside of Tillsonburg, this property offers the best of both worlds. Quiet, private surroundings with quick access to town amenities, schools, and shopping. Step inside to find a spacious living room complete with a cozy electric fireplace. The main floor features convenient laundry and a functional mudroom that leads to a back deck overlooking a concrete patio and small pond perfect for entertaining or relaxing.The primary bedroom includes a 2-piece ensuite. The large unfinished basement offers endless potential to create additional living space, a home gym, or rec room. Need space for hobbies or storage? You'll love the detached 1-car garage with a workshop and loft space above. Recent major updates mean you can move in worry-free: Siding, windows, doors, eaves/soffits/fascia (2019) Furnace (2019) Central air (2021) Roof (2017) 4 pc bath (2018) Metal garage roof (2024) Pump & bladder (2024) Septic cleaned and inspected (2024 no issues) Whether you're a first-time buyer, growing family, or looking to downsize in comfort, this home checks all the boxes. Don't miss your chance to enjoy quiet, country-style living just outside of town. Book your private showing today and see the potential for yourself! (id:47351)
250 Concession Road 13 E
Trent Hills, Ontario
Great opportunity for quiet rural living on approximately 34 acres south east of Village of Hastings. Elevated property with spectacular views. Located on municipal year round paved road, fronting on Concession Rd. 13 East. Close to subdivision and amenities. (id:47351)
00 Concession Road 13 E
Trent Hills, Ontario
Scenic approx. 182 Acres located at the south east edge of the Village of Hastings. Property consists of open pastureland, treed, rolling land. Great views to the south. Frontage on Trent Hill Concession Road 13 East and Dunlay Road. Very picturesque piece of property. (id:47351)
63 Long Drive
Whitby, Ontario
Step into this beautifully maintained 3+1 bedroom, 4-bathroom home that offers a perfect blend of comfort, functionality and modern upgrades. As you enter the main floor, you're greeted by freshly updated hallway tiles and a bright, welcoming interior that was tastefully painted. The upgraded 3-piece bathroom on this level adds convenience and style, perfect for guests or multi-generational living. The kitchen is the heart of the home, featuring stainless steel appliances, new quartz countertops, and a cozy breakfast area with a sliding door walkout to the backyard. Adjacent to the kitchen, a separate family room with a warm gas fireplace creates the perfect space to relax and unwind. Upstairs, you'll find three spacious bedrooms, including a large primary retreat complete with a walk-in closet and a private ensuite. The hallway and all doors were freshly painted, giving the upper level a crisp, polished feel. Modern touches continue throughout with updated vanity lights and sleek door handles and locks.The finished basement offers even more space with a generous rec room, additional bedroom, 4-piece bathroom and separate laundry room, providing flexibility for an in-law suite, guest accommodations, or a home office. Step outside to enjoy the private backyard and deck perfect for entertaining or enjoying peaceful evenings under the stars. This home is not only stunning inside, but its also ideally located with no sidewalk. Just a 1-minute walk to the park and bus stop, 7 minutes to school (with a school bus stop just half a minute away), and only a 3-minute drive to the GO Station. Everyday essentials are within walking distance, including grocery stores, clinics, pharmacies, restaurants, coffee shops, and entertainment centers. (id:47351)
