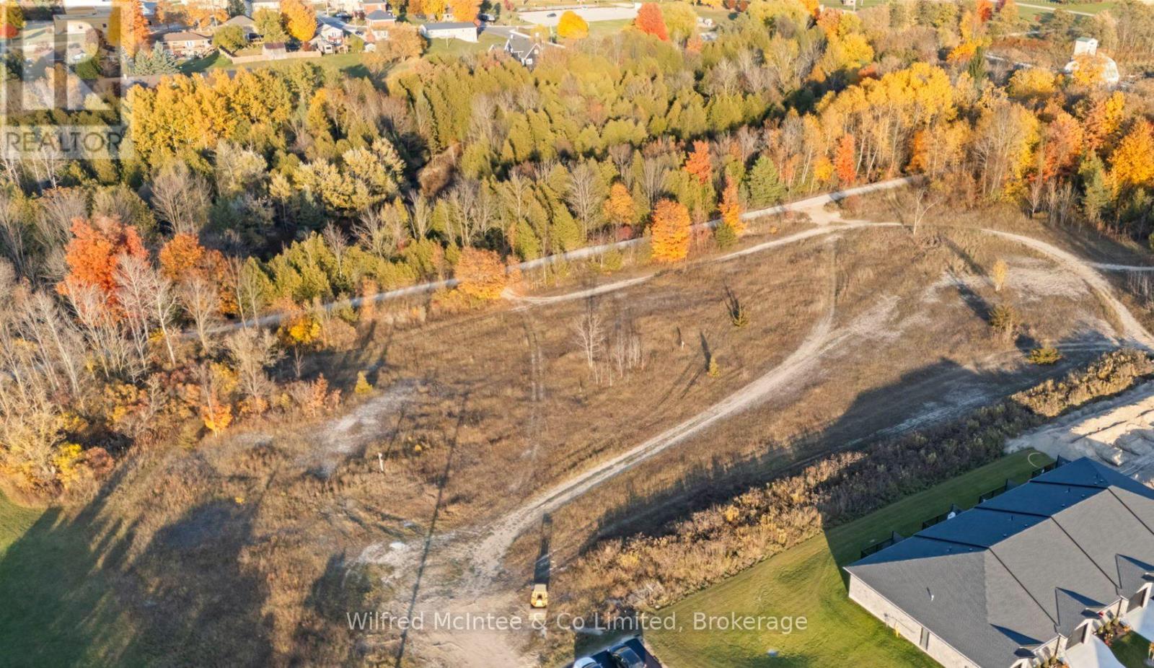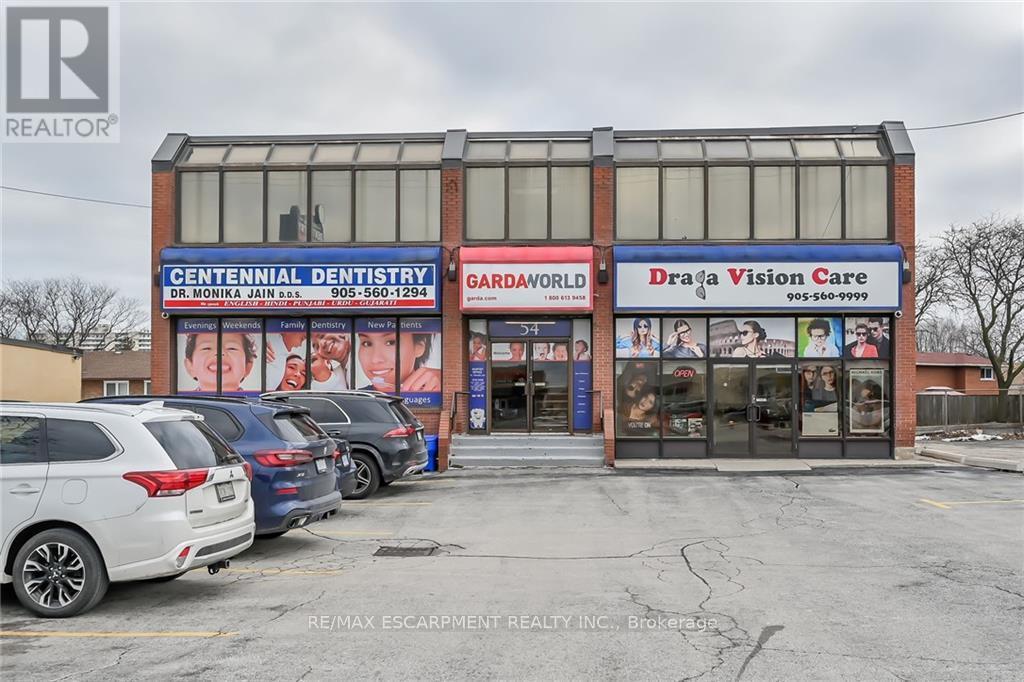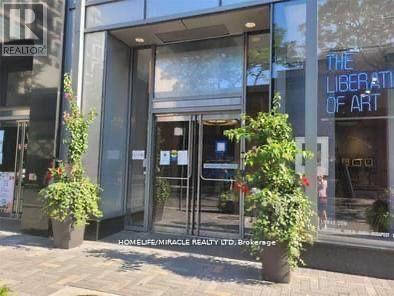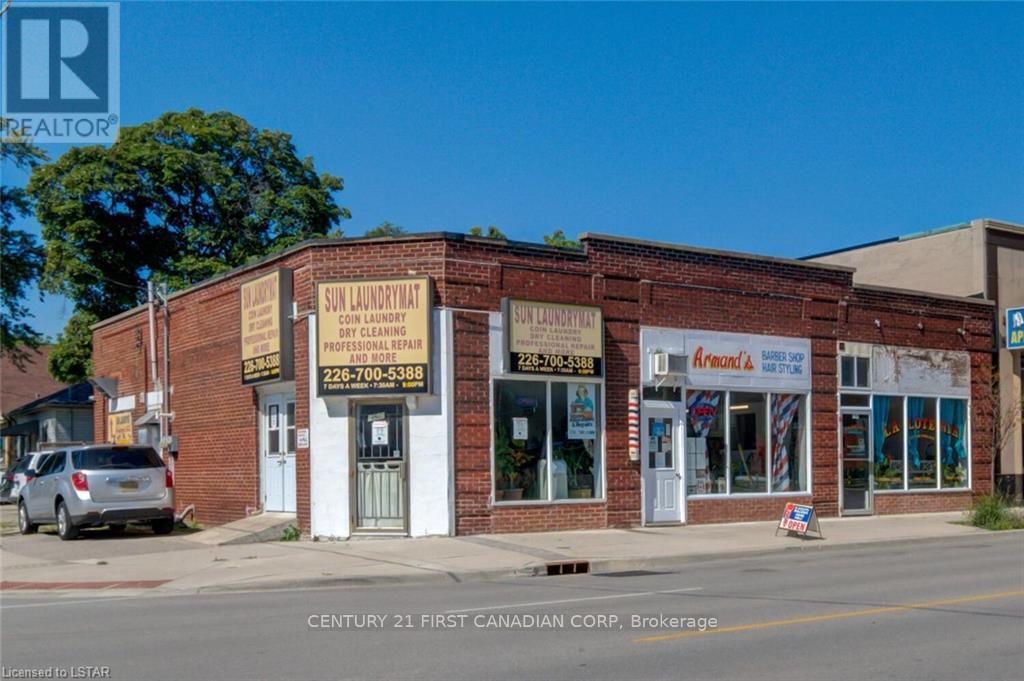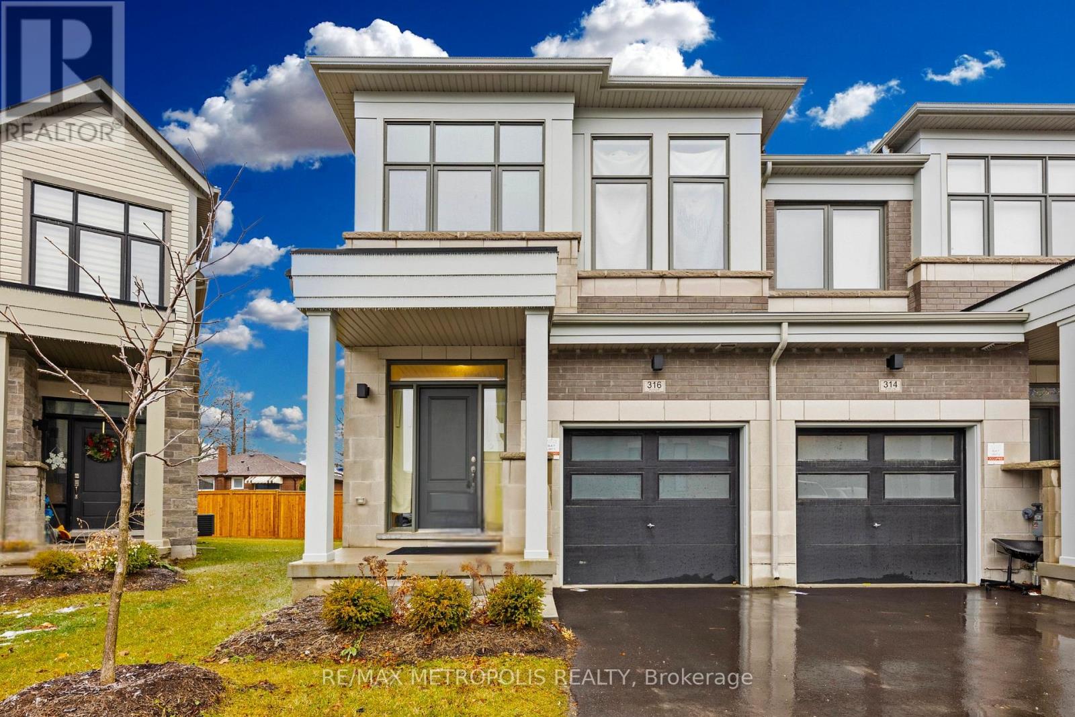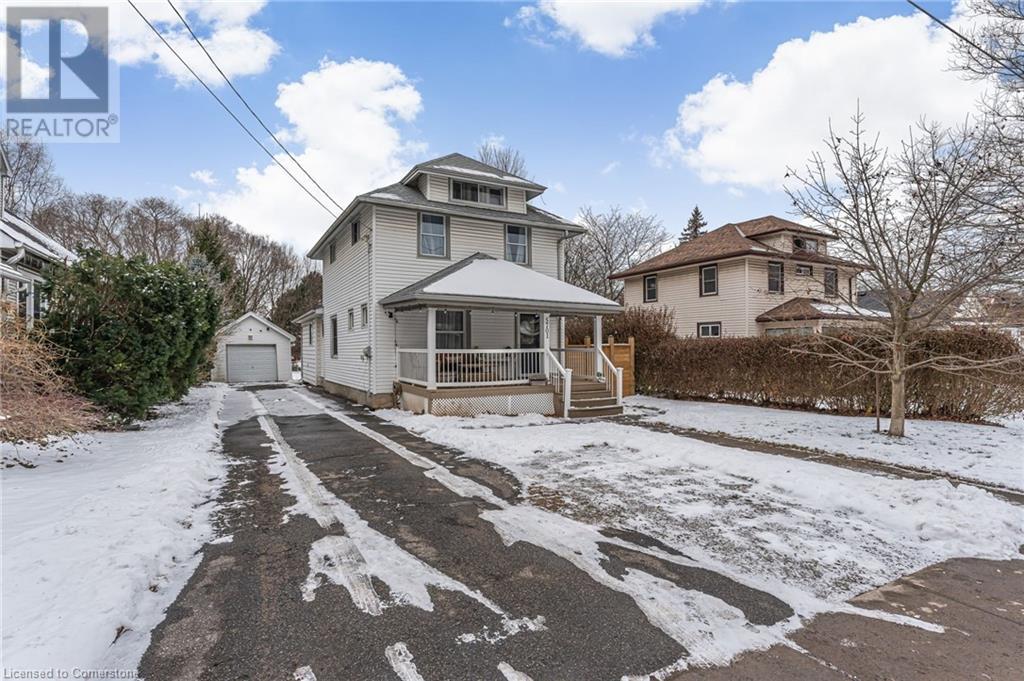736 Westdale Street
Oshawa (Northglen), Ontario
Nestled In ""The Glens"", The Most Charming Neighbourhood In Oshawa, This Ranch Bungalow Has It All. Majestic 69 Ft Frontage. Main Floor & Basement Extensively Renovated w/ over $100K Done In Upgrades. Hardwood Floors, Tiled Fireplace, Quartz countertops, Stainless Steel Appliances, Gorgeous Main Bath, Pot Lights throughout, New Lights Fixtures, Sep. Entrance to Basement for In-Law Suite/ Potential for income. Basement Includes 2nd kitchen & laundry, 2 washrooms & 3 spacious bedrooms. Perfect Backyard For Entertaining! Close To Shops, Schools, Hospital, Transit & Both 401/ 407. Quiet Neighbourhood. **** EXTRAS **** Sep Entrance to Basement (id:47351)
Lt 22 Concession 4 Road
Meaford, Ontario
A 97.76 acre cash crop farm for sale, featuring 86 acres of workable farmland, currently dedicated to cash crops. 30 acres of the land was recently tiled at 30 feet in Nov 2024, enhancing drainage and productivity. This flat parcel is well-drained and boasts Vincent Silty Clay Loam and Kemble Clay Loam soils. Situated in a tranquil rural setting north of Hwy 26, this farm presents a fantastic opportunity to expand your agricultural operation. (id:47351)
9 Jane Street S
South Bruce, Ontario
Discover an exceptional opportunity to acquire this prime development land in the heart of Mildmay. This parcel of land is perfectly situated on a dead-end street next to an up and coming residential subdivision, making it ideal for the current site-plan approved multi-residential development which includes 27 single-story slab on grade townhouse units. Municipal water and sewer services at lot line. All Studies required for re-zoning and site plan approval were completed. This land parcel presents a unique chance for developers and investors to capitalize on the increasing demand for housing. Don't miss out on this prime piece of real estate! (id:47351)
Lot 152 Schooley Road
Fort Erie (337 - Crystal Beach), Ontario
Unleash your imagination at Lot 152 Schooley Road! Ready to build your dream home or a charming getaway? This 37.5 x 99.8 ft gem in Fort Erie's Crystal Beach is bursting with potential and has all the right ingredients for a perfect project. Zoned RB2, this plot welcomes a variety of creative ideas Utilities available. Survey? It's attached for your convenience! This land is as versatile as your vision. Let your next adventure begin at Lot 152 Schooley Road. (id:47351)
12 Concession Street N
Stone Mills, Ontario
Prime Commercial Space on Main Street, Tamworth. Unlock the next phase of your business with this prime and affordable commercial location in the heart of Tamworth. Situated at 12 Concession Street North, close to major arterial route sand the gateway to cottage country, this versatile and affordable main street presence space offers an excellent opportunity for office, retail, or mixed-use businesses to thrive in a vibrant community. 40 minutes to Kingston 25 minutes to Napanee along beautiful country roads. Property Highlights: Affordable and flexible lease terms: 600 + Utilities + additional Rent (estimated at 50/month)Size: Spacious layout with 650 of usable space, ideal for a wide range of business needs including office, retail or service. Location: High-visibility spot with foot traffic and ample street parking. Conveniently located near local restaurants, b&b's, shops, and services. Layout: Open-concept design that allows for flexible customization, plus private rooms/offices for administrative or consultation purposes. Features: Large display windows for natural light and showcasing products, clean and bright interior for a welcoming entrance to attract customers or clients. Utilities: Fully equipped with heating, cooling, and electrical systems to support your business needs. Accessibility: Easily accessible for both pedestrians and vehicles, with free and available street parking. This property offers an affordable and flexible option to establish or expand your business in a growing community. Whether you're a retailer, service provider, or professional looking for office space, 12 Concession Street North is a must-see location. Rental Terms: Lease rate: 600Lease type: + Electric + additional rent (Estimated 50 dollars / month)Minimum lease term: No minimum / negotiable. When you are ready for a main street presence, come take a look. (id:47351)
43 Barton Street W
Hamilton, Ontario
Welcome to 43 Barton St W, a beautifully renovated circa 1909 home that masterfully blends historic charm with modern convenience. This fully updated property boasts 3 bedrooms and 2 bathrooms, with renovations thoughtfully executed throughout. The kitchen was updated in 2016, offering a sleek, functional design. Windows and doors were replaced and restored in 2019 including custom storm windows that preserve the home's heritage charm by Lower City Joinery. The primary bedroom is spacious and features a large walk-in closet, and pass through to second bedroom. 2nd floor bathrooms updated in 2019, including rough in for washer and dryer. The third floor was renovated in 2021 including new insulation, perfect for a home office or cozy retreat. Other notable features include a legal front parking pad, perennial garden, and an opportunity to add a third bathroom, with plumbing roughed in the basement. All renovations have been completed with proper permits. Situated in a prime location, this home is just a 3-minute walk from West Harbour GO station, bustling James Street restaurants and shops, the farmers' market, Bayfront Park, and the Art Gallery of Hamilton. Don't miss your chance to own this stunning blend of heritage and modern living. (id:47351)
54 Centennial Parkway N
Hamilton (Riverdale), Ontario
Great opportunity to lease this 3400 sq ft office space situated on the second floor of this very attractive custom-built office building. Located right across the street from Eastgate Square Mall, in the East End of Hamilton in a very high traffic and Businesses location with great visibility, just minutes to QEW and Redhill Parkway. It offers plenty of parking. Ideal space for many Professional office uses, (Doctors, Orthodontist, Legal, Accounting, Real estate firms, Insurance, etc.) (id:47351)
64 - 1812 Burnhamthorpe Road
Mississauga (Applewood), Ontario
Stunning 3 Bedroom Townhome, Large Open Concept Living, Bright & Flexible Space, Great Family Home, Located In A Quiet Area Of The Complex, Near Parks, Shopping, Schools & Highways. 9 Ft Ceilings, Modern Kitchen, 2 Parking Spots, 2 Private Decks, Gas Fireplace. **** EXTRAS **** Stainless Steel Kitchen Appliances. Laundry Washer & Dryer, All Window Coverings, All Elf's, Entrance To Garage From Foyer. (id:47351)
155 Yorkville Avenue
Toronto (Annex), Ontario
Beautiful Furnished Suite In The Fabulous Yorkville Plaza Condos. Enjoy The View Through Your Beautiful Bay Window, Or Step Outside This Well-Appointed Condo To Shopping, Restaurants, And Patios. An Easy Stroll To TTC, Museums And U Of T. The Custom Sofa And Shelving Reveals A Murphy Bed That Lets You Make The Most Of This Versatile Space. Safe, Secure Building With Concierge, Gym, And More. **** EXTRAS **** Integrated Fridge With Bottom-Mount Freezer, Fisher & Paykel Dishwasher, Built-In Cooktop, Oven, Microwave, Washer & Dryer Combination Unit, Window Coverings, Table And Chairs, Kitchen Essentials, And Treadmill. (id:47351)
435 Muskrat Dr
Thunder Bay, Ontario
New Listing. PARKDALE CABOVER! 4 Years Old. 3+2 Bedrooms. 3 Bathrooms. Primary Bedroom + Ensuite on 2nd Level above Garage, 2 Bedrooms + 1 Bathroom on the Main Floor, 2 Bedrooms + 1 Bathroom in the Lower Level as well as the Rec Room and Laundry/Utility Room. Open Concept Kitchen, Dining, Living Room. Covered Deck off the Dining Area. Engineered Hardwood on Main Level and Vinyl Plank in the Lower Level. Fully Fenced In Yard & Asphalt Driveway. (id:47351)
1066 Dundas Street E
London, Ontario
Excellent high visibility corner of Dundas and Dorinda. 3 buildings abutting. Presently laundromat (1062 Dundas) owner operated earns $50k-$60k annually business included. 1064 Dundas rented to a barber shop with annual income $10,200 plus utilities for decades. 1066 Dundas $700 SQFT vacant retail store with bathroom & two bedroom apartment with potential annual income $36,000 plus utilities. Also, there is a one bedroom apartment at rear part of property with a separate entrance which is occupied by the owner- it could be rented for another $1000 plus each month as a bonus. Basement are partially finished are currently used for the owner's workshop. Cash flow earns. The owner is selling for retirement. Property is sold ""as is"". Property in need of extensive renovations with great potential. The BDC Zone variation provides a WIDE mix of retail, restaurant, and neighbourhood facility, office, and residential uses which are appropriate in all Business District Commercial Zone variation **** EXTRAS **** Property to be sold in \"as is\" condition with no warranties or financials available as the Seller is elderly and in poor health. HST in addition to purchase price. (id:47351)
1 & 2 - 530 Speers Road
Oakville (Old Oakville), Ontario
Large Corner Unit Available In The New South Oakville Square! Zoned For Medical or Office Use featuring 20 foot ceilings, Glass Facade For Tons Of Natural Lighting. Unit 1 & 2 Must be Purchased Together And Currently In Permit Process For 2 Storey Office Unit And Owner Has Renderings. Unit Provided In Shell Condition Giving Buyers Ability To Meet Certain Needs. Close To Hwy 403 & QEW. (id:47351)
Unit 19 - 5225 Orbitor Drive
Mississauga (Airport Corporate), Ontario
Furnished Executive Shared Office Space For Rent In Mississauga Borderline Etobicoke. Price ranges from $675 to $750. Located Within A Professional Office Near The Airport Corporate Area. Access To Boardroom & Kitchenette. Ideal For Mortgage Agent/Broker, Lawyer, Insurance Agent/Broker Or Other Types Of Professionals Are Welcome. Includes Wifi/Internet & All Utilities. Flexible Lease Terms, Month To Month Or Up To 6 Month Lease Or More. Closest intersection is Dixie/Matheson. Nearby Hwy 401, 427 and 407. Available immediately. (id:47351)
67 Quarry Edge Drive
Brampton (Brampton North), Ontario
Gorgeous *END-UNIT* *FREEHOLD* 3 Bedroom and 3 Washroom Townhouse for Sale in a Highly Sought After Location! Step into this Beautiful and Well Maintained Townhouse with lots of natural light and open concept main floor layout! Spacious Living and Dining Room with Laminate Flooring Throughout. Spacious Kitchen with moveable Island and Stainless Steel Appliances. Picture-Perfect View Of your Backyard with NO REAR NEIGHBOURS! Beautiful Fully Fenced in Yard landscaped with Brand New Stone Patio! 3 Spacious Bedroom Upstairs with Unique Layout -- Large Primary Bedroom with Walk-In Closet and Ensuite Washroom. All Washrooms Upgraded with Quartz Countertop. Fully Finished Basement With Laminate flooring throughout and Lots of open space to entertain, work from home or additional family room! New Driveway Paved in 2021, Front and Back Landscaped in 2023. Brand New A/C, New Dishwasher, New Carpet on Stairs, New Humidifier and Freshly Painted. Excellent Location: Steps away to large shopping Plaza with Banks, Walmart, Fortinos, Restaurants, Starbucks and so Much More! (id:47351)
316 Okanagan Path
Oshawa (Donevan), Ontario
Presenting this EXQUISITE Two-Storey End Unit Townhouse nestled in Oshawa right off Hwy 401 and minutes from the Oshawa GO. Step into the epitome of modern living with this 1831 sqft townhouse, featuring 3 spacious bedrooms, 3 bathrooms and an array of top-tier enhancements designed for the ultimate living experience. The main floor offers a large open-concept sun filled living room, functional dinning and a fully equipped kitchen with stainless steel appliances with a wall-to-wall pantry. Upstairs, you'll find generously sized bedrooms, including a primary suite with a walk-in closet and 4pc ensuite. With convenient access to schools, parks, shopping, and major transit routes, this home offers both comfort and convenience for your family. Don't miss the opportunity to own this fantastic property schedule your showing today! (id:47351)
107 Dr Richard James Crescent
Loyalist, Ontario
Welcome to 107 Dr Richard James Crescent, Newer Semi Detached. This property boasts a solid brick and vinyl siding exterior with an attached garageand Front parking for up to three vehicles. offers ample outdoor space for your enjoyment. Inside, you'll find a spacious and functional layout. The mainfloor features a modern kitchen with a double sink island, a living hall with plenty of natural light, and a convenient mudroom. Upstairs, the master bedroomincludes a 3-piece ensuite and double-door closet, while two additional bedrooms and a 4-pc bathroom provide comfort for the entire family. The laundryroom is also located on this level for added convenience. The partially finished basement offers extra living space with a recreational room, office, andutility room. Key features include a central air cooling system, forced air heating, and an on-demand water heater under contract for $30/month. Locatednear parks, schools, public transit, and other amenities Don't miss out on this opportunity **** EXTRAS **** **CO detector, Dishwasher, Dryer, Garage Door Opener, Microwave, Range Hood, Refrigerator, Smoke Detector, Stove, Washer** (id:47351)
Laneway - 78 Teignmouth Avenue
Toronto (Caledonia-Fairbank), Ontario
Perfectly New, Never Lived In 2 Bedroom, 2 Full Baths with full Showers, 2 Storey Laneway Suite Situated Right on the Main Street (Less like a Laneway, More like an actual home) This Newly Built Property Has An Open Concept Main Floor With Full Kitchen, Big Island, Stainless Steel Appliances, Ensuite Laundry And Dedicated Outdoor Parking for 2 cars. Just Steps Away To Corso Italia, Transit, Grocery Store, Restaurants And Shopping. A Must See!! Available (id:47351)
5701 Prince Edward Avenue
Niagara Falls, Ontario
Welcome to this 2.5 storey, 3 bedroom home on a massive 53’ x 195’ lot! Located in a central neighbourhood in Niagara falls, this home has easy access to the QEW, 420 & is extremely close to all essential amenities. The foyer, living room & dining room all have maple hardwood flooring. The kitchen boasts oak hardwood cabinets, granite countertops, ceramic tile backsplash & a raised breakfast bar. At the rear of the house is a spacious family room addition that has carpet flooring, cathedral ceiling & a floor-to-ceiling stone mantle with a natural gas fireplace (not working) & a patio door to the rear deck. A 3-piece main floor bathroom has a dual flush toilet & a walk-in shower with glass doors & a ceramic tile surround. The back entrance leads to the mud/laundry room with ceramic tile flooring & storage cabinetry. A 4-piece bathroom upstairs includes a rustic clawfoot tub, decorative mirror & a vanity with a stone countertop. 3 bedrooms have oak hardwood flooring & a single closet. Attic space is accessible via a staircase & could be finished as a bonus/playroom. The beautiful backyard is a great space for play & entertainment. The detached single garage has hydro & a concrete floor. A covered front porch has a composite deck & is the perfect outdoor sitting area to relax. A fenced in side yard operates as a dog run with a doggy door in the side entrance. (id:47351)
Bsmt - 215 Wilson Road S
Oshawa (Donevan), Ontario
Location! Location! Excellent Location Close To All Amenities and schools, minutes drive to Oshawa GO station. Prime Oshawa Community. Non smoking, Tenant will pay 35% share of the utilities. No access to the backyard, tenant will blow the snow on his way to the Basement side door. No parking. **** EXTRAS **** Please do not park on the driveway. laundry and sump pump room will not be used as a storage. (id:47351)
2 Dearbourne Avenue
Toronto (North Riverdale), Ontario
2 Dearbourne.. this Impressive 3 storey home on Tree lined and close to all things Prime Riverdale, Containing 4 bedrooms 3 washrooms and 1 private parking plus single car Garage on right of way. It has good bones. Steps to Danforth, TTC and DVP, Riverdale and Withrow Park. In The FRANKLAND SCHOOL DISTRICT. Basement was rented for $1400 a month. Garage rented 250 a month.3 Fridges 3 stoves Dishwasher Washer and Dryer & all light fixtures. (id:47351)
86 Pleasant Avenue
Toronto (Newtonbrook West), Ontario
Lb For Ez Showings. Aaa Tenants. Please Include Rental Application, Employment Letter, Credit Report & Score, And Schedule B To All Offers. Tenant Insurance And Key Deposit Is Required. Tenant Pays 1/3 of utilities. **** EXTRAS **** Existing Fridge, Stove, Dishwasher, Hood Fan, Washer and dryer comboind, All Window Coverings, All Electrical Light Fixtures. (id:47351)
160 Teddington Park Avenue
Toronto (Lawrence Park North), Ontario
Welcome to 160 Teddington Park Avenue a prestigious address where the possibilities are as grand as the surrounding homes. Now, imagine your masterpiece on this 75 x 189 ft lot on the North side, a coveted position backing onto the lush greens of the Rosedale Golf Club. It's more than just land; it's a canvas for creating an architectural marvel. Tucked away at the end of the boulevard, this property offers the perfect combination of tranquility and prestige, making it the ultimate location for a show-stopping estate. Opportunities like this don't come often this is your chance to make a statement and build something truly spectacular on one of Toronto's most glamorous streets. The future of luxury living starts here! **** EXTRAS **** Existing structure in as-is condition. (id:47351)
1306 - 89 Mcgill Street
Toronto (Church-Yonge Corridor), Ontario
Extremely Beautiful Unit With Unobstructed Sunny East View And 9ft Ceiling! This Stunning 1Br Unit Comes With 1 Locker. Open Concept, Bright, Spacious With Floor To Ceiling Windows, Laminate Floor Throughout The Unit. Spacious Living Room Combined With Dining Room, Modern Kitchen With Quartz Kitchen Countertops & Built-In Appliances. 24 Hours Concierge, Bike Storage Room, Pool, Sauna And Gym & Ample Visitor Parking. *Famous Tridel Builder* Experience The Pinnacle Of Urban Living In This Sleek And Sophisticated Condo Located In The Vibrant Downtown Core Of Toronto. Perfectly Situated For Those Who Thrive On The Energy Of City Life, This Residence Offers Modern Comforts And Unparalleled Convenience. Walking Distance To U Of T, Toronto Metro University (TMU), Hospitals, Restaurants, Royal Ontario Museum, Groceries, TTC, Entertainment And Much More!! Feel Free To Schedule A Viewing At Your Convenience To Explore The Unit Firsthand. (id:47351)
3150 Bentworth Drive
Burlington, Ontario
Welcome to 3150 Bentworth Dr. Situated in one of the premier streets in the Palmer Community, close to all amenities and with almost 2500 sq. ft. of luxurious and smartly crafted living space. This is truly the unicorn of homes. The newly renovated open concept main floor provides a warm, sun-filled experience in its living and dining areas thanks to its large bay window and brand new sliding patio doors. The custom kitchen with quartz counters/backsplash, new appliances and engineered hardwood floors, offers incredible functionality and is sure to be a family gathering spot. The main floor features a spacious primary bedroom with an ensuite and walk-in closet along with 2 other well-sized bedrooms, a 2nd full bath and a laundry closet. The lower level features a grand 4th bedroom with a 3-piece bath, a 2nd laundry/storage area and an open concept living and dining area with a 2nd full kitchen. With a separate entrance at grade walkout, the lower level can be a completely separate self contained in-law suite, making this home perfect for big and/or multi-generational families. The backyard is an entertainers dream, with new landscaping and a raised deck among the mature trees providing great privacy. An 8x12 custom built shed in the backyard and an attached garage with a massive loft above provides ample storage for your needs. Both the home and the shed are well protected with a metal roof. All You Need to Do is Unpack! Welcome to 3150 Bentworth Drive. Welcome home. (id:47351)


