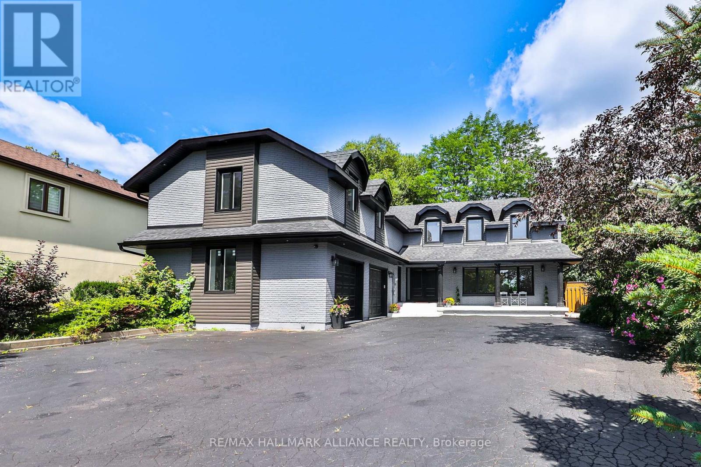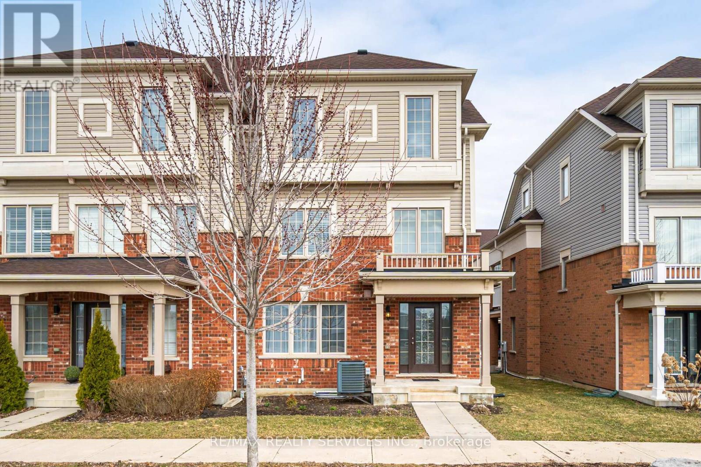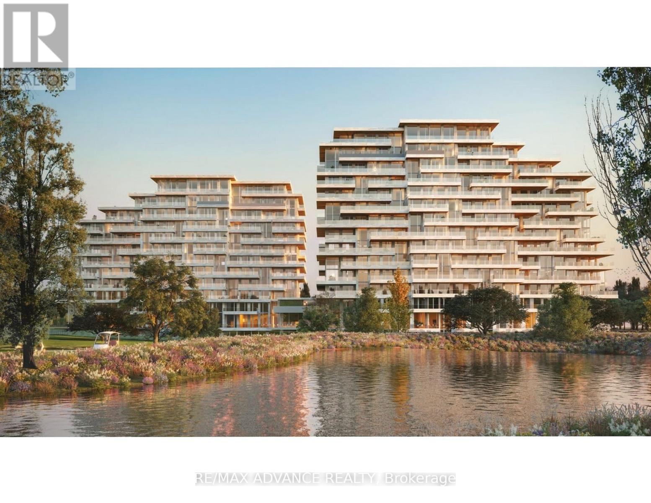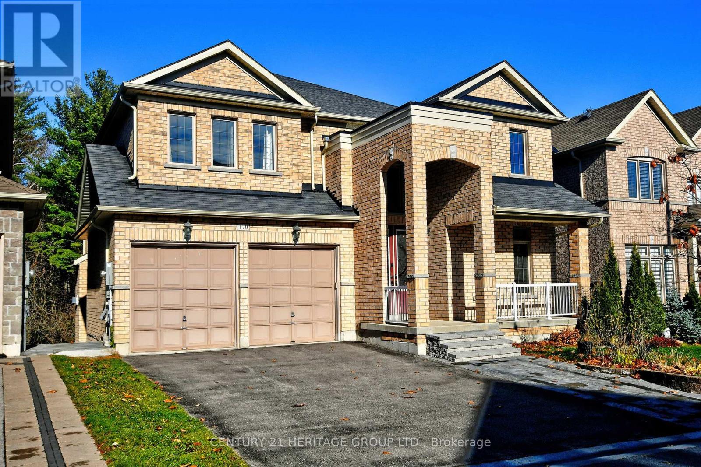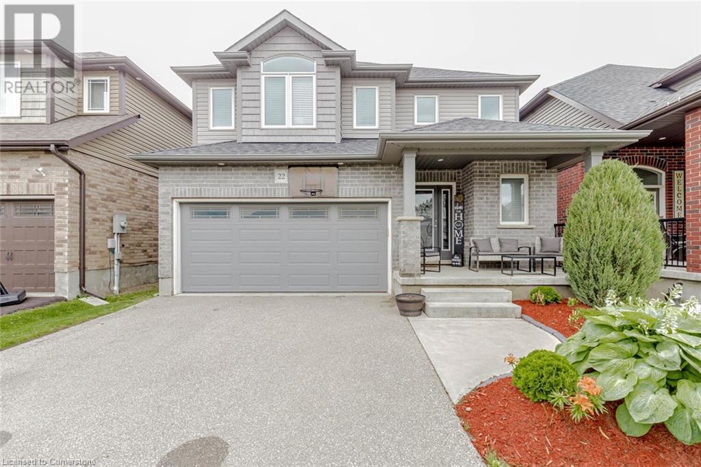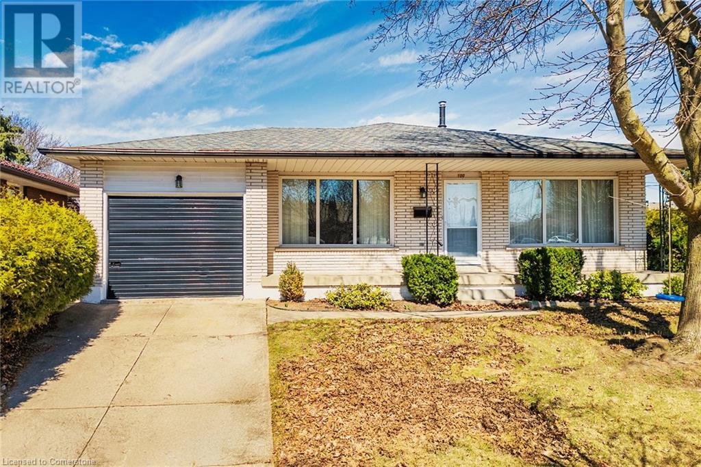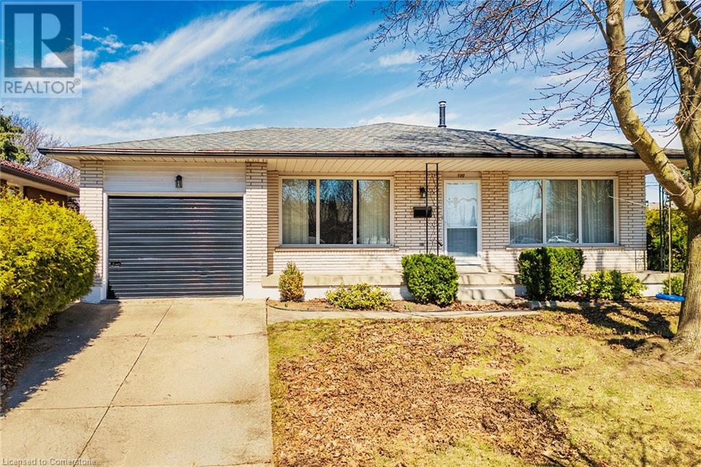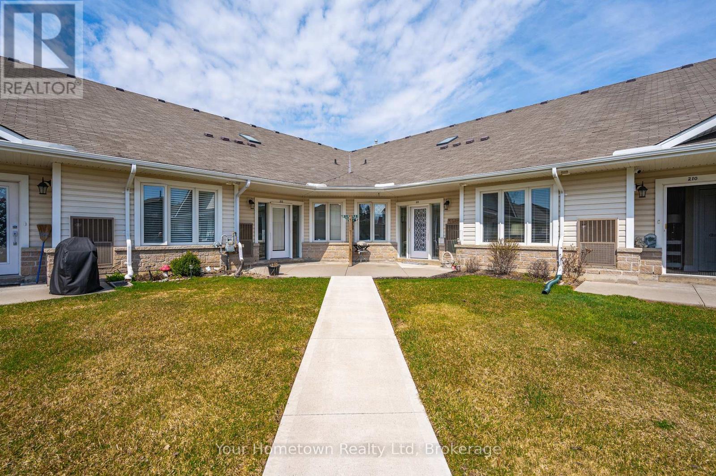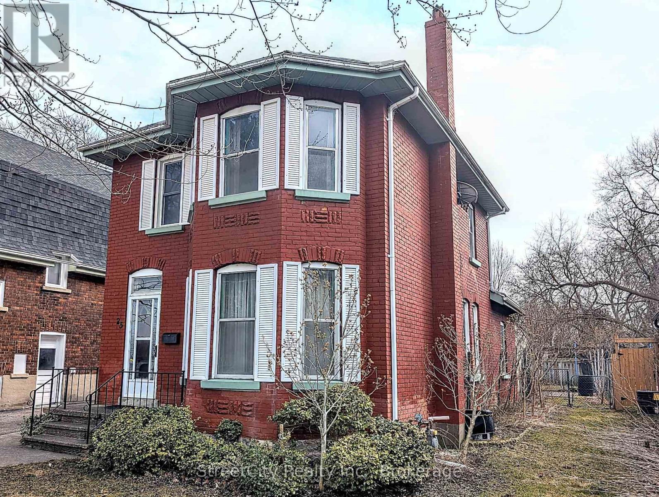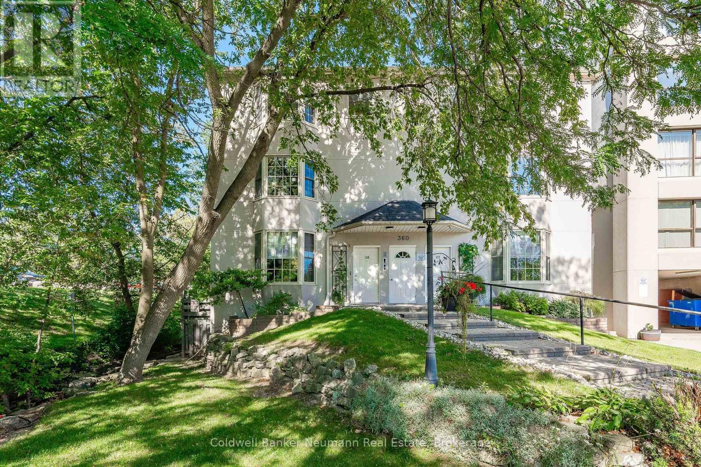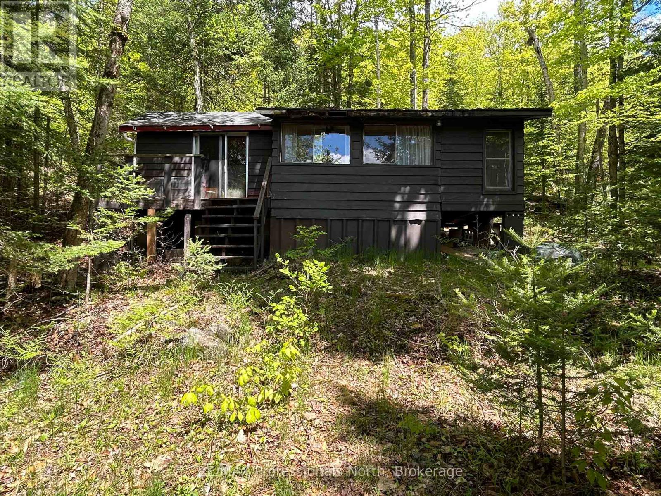2510 - 3515 Kariya Drive
Mississauga, Ontario
>>> Great Location>>> Higher Floor>>> Well maintained>>> Filled with sunlight. Must see if you want to live in City Centre Mississauga! Good Size bedroom. Flor to Ceiling window, Includes Parking & Locker and open balcony. Ready to go. Showings anytime. (id:47351)
2309 Dunedin Road
Oakville, Ontario
Stunning Top-To-Bottom Fully Renovated 4+1 Bedroom 5.5Bathroom Like-New Home Situated On A 1/4 Acre Large Lot In Sought After South East Oakville! 3618Sqft Above Grade or almost 5000sf luxury living space Offers A Best Per Square Footage Value In The Area! Spectacular 2 storey open to above soaring high ceilings entrance, generous size dining/family/living principal rooms. All 4 bedrooms in second floor offer luxury private ensuites plus a library room, 2nd floor laundry. Beautiful finished basement with custom kitchenette/bar, 5th bedroom, large recreation room, new 3 Piece bathroom and plenty of storage space. New Plumbing, New Electrical Wiring, Pot Lights Through Out, New Landscaping & Deck, New Pool Liner, Freshly Painted, New Outdoor Lighting. Wood Fireplace Dining Room, Electric Fireplace in Family Room, New Lighting Fixtures. Oversize Parking For 10+Cars.Truly Move In Ready! Thermadore S/S Fridge, 36' Gas Stove, Dishwasher, Washer & Dryer. Oakville Trafalgar H.S., Maple Grove P.S, St. Vincent Catholic School, Linbrook Private Schools for Boys, St.Mildred's Private School for Girls. (id:47351)
211 - 1333 Bloor Street
Mississauga, Ontario
Welcome to Suite 211 at Prestigious Applewood Place! Lovingly maintained Two Bedroom Condo awaits your Personal Touch! Bright, Open-concept Living and Dining Room area with Walk-out to Spacious Balcony! This lovely suite offers you a large Eat-in Kitchen, two generous-size Bedrooms, a good-size ensuite Storage Locker plus Underground Parking! Over 1000 square feet! Condo fees include all your Utilities including Rogers Xfinity TV and Unlimited Internet. The numerous Building Amenities include 24-Hour Concierge, a Rooftop Pool & Sun Deck, Gym, a Guest Suite, a Convenience Store & much more! Just minutes to Shopping, Parks, Schools & Highway, with Bus at your Door! **Note: Some Photos are Virtually Staged & are Labelled that way.** (id:47351)
22 Mcdevitt Lane
Caledon, Ontario
A Great Opportunity to Own an Executive Freehold ENDUNIT Townhouse Situated in Caledon East's Family Friendly Pathway Community - Move In Ready! This Bright Well Maintained Home offers a Functional Open Concept Floor Plan with 9 ft ceilings and Boasts approx 1949 Sq Ft of Luxury Living Space. Features include an Upgraded Gourmet Kitchen with Stainless Steel Appliances, Granite Countertops, Centre Island, Breakfast Bar and a bonus Wall of Pantry Cupboards for Additional Storage Space. The Oversized Great Room is perfect for entertaining and allows for a Formal Dining Space with a Walkout to a Covered Balcony (22 ft X 10 ft). Hardwood Floors can be found on the Main Living area. The two(2) Car Garage offers home entry plus 2 Car Parking in the driveway. An Oak Staircase leads to the Upper Level featuring 3 Ample Sized Bedrooms - Primary with Ensuite (Sep Shower and Tub) and a Convenient Upper Floor Laundry. An Added Bonus is the Main Floor Family Room that could easily be Repurposed as a 4th Bedroom, Home office or Gym. Additional Storage can be found in the basement Level. Neutral Decor and Good Curb Appeal in a Great Accessible Location. Enjoy some of the Extensive amenities -only minutes away including the Caledon East Community Complex offering a Fitness Centre, Pool and Arena as well as Easy Access to Soccer and Baseball Fields and the Caledon Biking and Walking Trail System - Schools and Shopping nearby too! Show with Confidence! (id:47351)
2639 Inlake Court
Mississauga, Ontario
2639 Inlake Court isn't just a home it's a reminder of what home truly feels like. This charming 1970s front-split blends retro nostalgia with modern updates. With 3+1 bedrooms, 3 bathrooms, and a fully renovated basement, its perfect for growing families who crave space and character. Soaring vaulted ceilings create a bright, open atmosphere, while the updated kitchen with stainless steel appliances offers both style and functionality. Situated on a sprawling 50x133 ft lot, there's ample room for outdoor activities or quiet relaxation. Located across from a church in a peaceful, family-friendly neighbourhood, you're surrounded by parks, the scenic Wabukayne Trail, and the serene Lake Aquitaine. Imagine starting your day with a tranquil walk by the water. Plus, you're just steps away from St. Elizabeth Seton Catholic School, plazas and transit, and only a short drive to Erin Mills, Credit Valley Hospital, and Meadowvale Town Centre. This home truly offers the perfect blend of convenience and tranquility. Don't let this opportunity slip by schedule your private showing today! (id:47351)
3405 - 16 Brookers Lane
Toronto, Ontario
Magnificent unobstructed panoramic views of Lake Ontario, Toronto Skyline, & CN Tower will captivate you every moment. Rarely available suite 3405 offers an expansive 2 Bed, full sized Den, 3 Bath, open concept layout, 1,418 Sq. Ft. corner suite + private 420 Sq. Ft. wrap around balcony. Open concept layout W/ updated kitchen cabinetry, waterfall eat-in centre island, tons of storage & pantry space, combined living & dining W/floor-to-ceiling windows, engineered hardwood floors throughout, plus full-sized Den/ Office. Spacious primary bedroom retreat W/separate walkout to balcony, wake up to a gorgeous view W/floor-to-ceiling windows, walk-in closet, spa-like 4-piece ensuite. Generous-sized second bedroom W/ 4-piece ensuite, walk-in closet floor-to-ceiling windows and separate walkout to balcony. Southeast exposure & floor to ceiling windows offer a spectacular view & abundance of natural light from every room. Huge 420 Sq. Ft. wrap around private balcony, great for entertaining, relaxing & soaking in the sun. Be wowed from sunrise to sunset with views of the glistening lake to the city skyline sparkling at night. The suite includes 2 premiumly located side-by-side parking spots on level A close to elevators with 1 EV charger in the middle & 1 locker conveniently located on Level 2. The Nautilus at Waterview Residences is your dream waterfront Oasis in the heart of Mimico in an unbeatable location along the coveted Humber Bay Shores. Nature lovers & outdoor enthusiasts will enjoy walks along Martin Goodman Trail & bike rides on the Trans Canada Waterfront trail, parks, and easy access to Gardiner Expressway, TTC, GO Transit, shops, & restaurants, just minutes from downtown Toronto & airport. Live in luxury with world-class amenities featuring-24 Hr Concierge, gym, pool, hot tub, sauna, movie theatre, outdoor terrace with BBQs & party room W/ caterer kitchen, car wash & guest suites. (id:47351)
1529 Rumford Drive
Ottawa, Ontario
Welcome to 1529 Rumford, an impeccably maintained 3 + 1 bedroom home in the sought-after community of Fallingbrook. Set on an oversized lot near schools, parks, amenities, and the future Trim LRT Station, this property is perfect for families seeking a balance of style and convenience. The curbside appeal is undeniable, with a large, extended four-car driveway and an attached double-car garage. Inside, the main floor features 9-foot ceilings that create an airy, open atmosphere, complemented by stylish hardwood floors and abundant natural light. The layout includes a formal living and dining room, as well as a spacious family room with a vaulted ceiling and cozy gas fireplace. The kitchen is both practical and charming, offering ample cupboard space and a walk-in pantry for added storage.Upstairs, youll find three generously sized bedrooms, including a master retreat with an oversized walk-in closet and an ensuite bathroom complete with a Roman tub. A convenient laundry room is also located on this level. The fully finished basement adds flexibility, with a fourth bedroom or home office to suit your needs. Outside, the backyard is a private sanctuary, featuring a durable PVC fence, a well-kept shed, and an expansive deck ideal for barbecues and gatherings. With its thoughtful design, modern features, and move-in ready appeal, 1529 Rumford is a remarkable place to call home. (id:47351)
1488 Tomkins Road
Innisfil, Ontario
Experience The Epitome Of Modern Living In This Beautifully Designed 2 Storey Home! Nestled In A New, Family Friendly Neighbourhood. This Beauty Features An Open Concept Layout With Soaring 9FT Ceilings & Gleaming Hardwood Floors, Creating A Bright & Airy Atmosphere From The Moment You Walk In. Enjoy The Chef Inspired Kitchen That Seamlessly Flows Into The Inviting Living And Dining Areas, Perfect For Entertaining Or Relaxing With Family. The Thoughtfully Designed Layout Includes A Luxurious Primary Bedroom With A Private Ensuite Retreat, While The Additional Bedrooms Each Enjoy Convenient Access To Their Own Bathrooms, Offering Comfort And Privacy For Everyone. Complete With A Double Car Garage, A Long Driveway Accommodating 6 Parking Spots & Stylish Curb Appeal! Located Just Steps To Shopping, Restaurants, And Schools, And Only Minutes From Innisfil Beach Park, The YMCA Recreation Centre, Barrie South GO Station, Friday Harbour, & Park Place, This Location Offers The Perfect Balance Of Lifestyle & Convenience. (id:47351)
309 Wagg Road
Uxbridge, Ontario
Welcome to your dream retreat just 5 minutes from the heart of downtown Uxbridge. Tucked away on a mature, tree-lined 1-acre lot, this sprawling bungalow offers the peace and privacy of country living without sacrificing the convenience of town amenities. Step inside to discover a well-maintained 3+1 bedroom, 3-bathroom home thats been thoughtfully updated throughout. The heart of the home is the stylish, renovated kitchen - perfect for cooking and entertaining, with easy access to a newly refreshed mudroom/laundry area that walks out to the backyard. The main floor also features a cozy living room that opens up to a beautiful three-season sunroom, where you can enjoy peaceful views of your private acre. The finished basement is built for entertaining, complete with soaring 9-foot ceilings, a full wet bar, and a dedicated billiards/games room. Whether you're hosting friends or enjoying a quiet night in, this space is sure to impress. Outside, the property continues to shine. In addition to the attached 2-car garage, you'll find a fully detached 24 x 24 workshop perfect for the woodworker, car enthusiast, or hobbyist. With its own separate driveway access, it also holds great potential as a future income-generating rental or studio space. Major mechanicals, including the roof, furnace, and more, have been updated offering peace of mind and true move-in-ready comfort. Surrounded by towering trees and set well back from the road, this property is a rare offering for those seeking space, privacy, and the lifestyle flexibility that only a rural-meets-town location can provide. This is more than just a home it's a lifestyle opportunity you don't want to miss. (id:47351)
1 - 38 Velmar Drive
Vaughan, Ontario
*** VERY SHORT-TERM ONLY *** (Site will be demolished this year.) Available immediately. Occupancy after Aug 31, 2025, will be month-to-month, subject to a 30-day owner termination clause. Gorgeous 1,200 sqft corner unit with 5 private offices in Vellore Village. Previously a Dental Office, most uses considered. Features a huge client waiting area and reception, kitchen, bathroom, communal supplies station, and large storage closets. Ample free plaza parking. High visibility on Rutherford Rd, strong plaza traffic, and excellent signage opportunities. Plaza includes a nail salon, dry cleaner, convenience store, Italian restaurant, and political office. Minutes to Hwy 400, Hwy 7, and public transit. Utilities extra. Tenant must provide insurance. (id:47351)
Gl17 - 399 Royal Orchard Boulevard
Markham, Ontario
Experience luxury living with Tridel's exclusive residences in Thornhill, offering breathtaking views of the prestigious Ladies' Golf Club of Toronto. This exquisitely designed suite blends modern serenity with upscale amenities, including an indoor swimming pool, gym, saunas, and party room. Tentative occupancy in Jan 2026. This unit features 3 bedrooms with ensuite baths and walk-in closets and a powder room. (id:47351)
3 - 260 Eagle Street
Newmarket, Ontario
Welcome to 260 Eagle Street, where modern luxury meets convenience in the heart of Newmarket. With multiple stunning townhomes available for occupancy on April 15th, these homes offer 3 spacious bedrooms, 4 beautifully finished bathrooms, and a third-floor laundry room for added practicality. The oversized garage provides ample space for parking and storage. The photos in this listing showcase a finished unit, highlighting the premium finishes throughout, including high-end flooring, stylish kitchen designs, and luxurious bathroom details. Each home is equipped with a 200-amp electrical panel to support modern living needs. Located just minutes from shops, restaurants, parks, and public transit, these townhomes offer the perfect balance of urban accessibility and suburban tranquility. (id:47351)
1208 - 3600 Highway 7 Road
Vaughan, Ontario
Welcome to the highly sought-after Central Court Condos! This bright and spacious corner unit features 840 sq ft of open-concept living space and includes parking and a stunning 240 sq ft wraparound balcony. The unit boasts 2 generously sized bedrooms, 2 full bathrooms, including a private ensuite in the primary bedroom, and a large eat-in kitchen that flows seamlessly into the spacious living area. Step out onto the terrace and take in breathtaking views of the city skyline. Floor-to-ceiling windows flood the space with natural light throughout the day. Enjoy an array of premium amenities including a sauna, hot tub, indoor pool, golf simulator, party room, theater, gym, and guest suites. Theres plenty of visitor parking, and you're just a short walk from public transit, shopping, dining, and Colossus Theatre. Conveniently located near the Vaughan Subway Station and Highways 400 & 407 for easy commuting. (id:47351)
Lower Level - 170 Art West Avenue
Newmarket, Ontario
Opportunity to Rent a WALK -OUT Basement Apartment. This bright and spacious basement apartmentis located in a desirable, family-friendly neighborhood, offers modern comfort and style. Theunit features large windows that flood the space with natural light, creating a warm andwelcoming atmosphere. The open-concept layout features a modern kitchen with a centre islandand a breakfast area, perfect for everyday living. The spacious primary bedroom provides a cozyretreat, and the contemporary 3-piece bathroom adds a touch of luxury. Enjoy the convenience ofan ensuite washer and dryer. one spot parking included.very convenient location: walking distance to shopping, upper Canada mall. Minutes to gotrain, bus terminal and Hwy 404/400. (id:47351)
2556 Holbrook Drive
London, Ontario
Conveniently located near the 401 yet situated in a family friendly neighbourhood, this original owner home has been beautifully maintained since new! Featuring a full walk out lower level onto a fenced and landscaped yard. Great possibilities to have a separate suite in the lower level if required or enjoy the finished family room with a full 3 pc bath opening to a covered patio. Also has tons of extra storage and a cold cellar. Grand foyer with double height ceiling, premium light fixtures. 9' ceilings throughout the main level with transom windows, large format ceramic floor tiles, formal dining room or den. Granite counter tops and zebra blinds throughout. Tour this home in person to experience the luxury lifestyle you will appreciate! (id:47351)
747 Parkview Crescent
Cambridge, Ontario
Nestled in a vibrant Cambridge neighbourhood, this spacious 4+1 bedroom, 2 full bathroom townhouse is your turn-key home! Steps from top-rated schools, scenic trails, Costco, shopping, restaurants, Conestoga College, and easy access to Hwy 401 & 8. The carpet-free main floor boasts a bright, open layout, complemented by a stunning bay window (updated 2020). The fully finished basement, with sleek pot lights and a separate entrance, with an egress window(2020) offers a fantastic mortgage-helper/ in-law potential opportunity or extra living space. Outside, enjoy a private, fully fenced yard perfect for kids, pets, or BBQs! Shared laundry, all appliances included, and recent upgrades like eavestroughs (2020) add peace of mind. With parking for 3, this move-in-ready gem combines convenience, style, and income potential. Act fast it wont last long! Book Your Private Showing Today! (id:47351)
22 Mcintyre Lane Lane
Grand Valley, Ontario
Elegance With A Peaceful Ambience. Impeccably Designed, Highly Desirable Neighbourhood. Enjoy Natural Light Throughout This Home. Double Garage W/ Interior Access. Seamless Flow From Spacious Entry Into Modern & Bright Kitchen W/ Stainless Appliances, Ceramic Backsplash, Centre Island + Sliding Doors To Huge Fenced Backyard With Clear View, 2 Pc Bath. Open To Living Room W/ Hardwood Floors. Upstairs 2 Well-Appointed Rooms W/ Double Closets, Large 4Pc Bath, Master Retreat To Fit A King, Vaulted Ceiling, W/I & Luxurious Ensuite. Catch this opportunity of an amazing property. (id:47351)
100 Hadeland Avenue
Hamilton, Ontario
Lovingly maintained and spacious, this all-brick backsplit offers a fantastic opportunity for homeowners or investors alike, featuring two separate units designed for comfortable living. The main level boasts a well-thought-out layout with a primary bedroom, two additional bedrooms, a bright and inviting living room, a dedicated dining area, and a functional kitchen, providing ample space for everyday living. A well-appointed 4-piece bathroom completes this level. The second unit, located in the basement, offers its own private entrance and is perfect for extended family or rental income. It includes a generously sized bedroom, a 3-piece bathroom, and a beautifully updated maple kitchen with an abundance of counter and cabinet space, including a convenient pantry for extra storage. The cozy living room, highlighted by a charming fireplace, creates a warm and welcoming atmosphere, while a separate rec room provides additional living space for relaxation or entertainment. This unit also features a foyer, a laundry area, and a cold room, adding to its practicality. The home sits on a private lot with the potential for double-wide parking if the existing bushes and flower bed are removed. Nestled in a desirable West Mountain location, this property offers unbeatable convenience with a bus stop right at the corner and excellent highway access for easy commuting. Surrounded by parks, schools, and shopping, it provides an ideal setting for families and professionals alike. Additionally, the city takes care of sidewalk snow removal and grass cutting along the Upper Paradise side, adding to the ease of maintenance. Pride of ownership is evident throughout this meticulously cared-for home, making it a must-see for those seeking quality, space, and a fantastic location. Don’t miss out on this incredible opportunity! (id:47351)
100 Hadeland Avenue
Hamilton, Ontario
Lovingly maintained and spacious, this all-brick backsplit offers a fantastic opportunity for homeowners or investors alike, featuring two separate units designed for comfortable living. The main level boasts a well-thought-out layout with a primary bedroom, two additional bedrooms, a bright and inviting living room, a dedicated dining area, and a functional kitchen, providing ample space for everyday living. A well-appointed 4-piece bathroom completes this level. The second unit, located in the basement, offers its own private entrance and is perfect for extended family or rental income. It includes a generously sized bedroom, a 3-piece bathroom, and a beautifully updated maple kitchen with an abundance of counter and cabinet space, including a convenient pantry for extra storage. The cozy living room, highlighted by a charming fireplace, creates a warm and welcoming atmosphere, while a separate rec room provides additional living space for relaxation or entertainment. This unit also features a foyer, a laundry area, and a cold room, adding to its practicality. The home sits on a private lot with the potential for double-wide parking if the existing bushes and flower bed are removed. Nestled in a desirable West Mountain location, this property offers unbeatable convenience with a bus stop right at the corner and excellent highway access for easy commuting. Surrounded by parks, schools, and shopping, it provides an ideal setting for families and professionals alike. Additionally, the city takes care of sidewalk snow removal and grass cutting along the Upper Paradise side, adding to the ease of maintenance. Pride of ownership is evident throughout this meticulously cared-for home, making it a must-see for those seeking quality, space, and a fantastic location. Don’t miss out on this incredible opportunity! (id:47351)
401 George Street
South Bruce Peninsula, Ontario
Welcome to 401 George Street -A Walkable Wiarton Retreat Nestled just steps from Bluewater Park and a short walk to downtown Wiarton, this charming 5-bedroom, 2-bath bungalow offers the perfect blend of comfort, space, and location. Whether you're watching fireworks from the front porch or strolling to the shoreline, this home captures the essence of small-town living with modern-day ease. Inside, you'll find a warm and welcoming layout featuring beautiful hickory kitchen cabinetry, a spacious living room with large windows, and three main-floor bedrooms. Downstairs, a fully finished basement with two additional bedrooms, a cozy gas fireplace, and a second full bathroom offers flexible space for guests, teens, or a home office. Step outside to enjoy your private backyard oasis complete with a 2.5-year-old hot tub, raised deck, fire pit, and a 10x12 steel shed for added storage. The large paved driveway offers parking for five and makes day-to-day living effortless. With a metal roof, owned hot water tank, and natural gas furnace, this home is as practical as it is inviting. Located on a quiet street in one of Wiarton's most walkable neighborhoods close to schools, the hospital, arena, grocery store, and more 401 George Street offers a lifestyle that's hard to beat. (id:47351)
212 - 760 Woodhill Drive
Centre Wellington, Ontario
Welcome to Woodhill Gardens in North Fergus. This adult condominium community offers the most affordable opportunity to downsize in town. This floor plan offers 1060 sqft of bungalow style, open concept living space. Features include, master suite with 3pc bath, large great room, kitchen with island and all appliances, den and 2pc powder room. Take advantage of such amenities as the atrium and the community entertaining areas. Don't drive? No problem..all conveniences are within walking distance. This is a great opportunity to maintain independent living and your equity! (id:47351)
25 Guelph Street
Stratford, Ontario
Solid brick 2 storey home centrally located near train station, bus depot,parks and schools with a short walk to downtown core. 3 bedroom 1 bath w/hardwood parquet flooring, formal living and dining room, and large eat-in kitchen. Nicely updated mechanicals including newer roof, furnace and some windows. Nice private lot, with private paved driveway, and accessory driveway off of Nile St. leading to an attached garage. Fenced rear yard.Call for more information or to schedule a private showing. (id:47351)
107 - 360 Waterloo Avenue
Guelph, Ontario
Live across from the Speed River! This 2 bedroom, 2 bathroom condominium offers 991sq/ft of fully renovated living space. Situated in the Phoenix Mill Heritage Building with thick limestone walls, tall ceilings, crown moldings and a deep set front bay window, provide for a bright and elegant atmosphere! The two bathrooms have been fully renovated and include a large glass shower and luxurious soaker tub! All flooring has been replaced and the walls freshly painted making this a turnkey move in. Surrounded with mature trees, there is even a babbling brook right outside your front door! Across the street you will find the Royal Recreation Trail System that will lead hikers and cyclist all over Guelph! Close to downtown, transit, highway access for commuters, River Run Center, University of Guelph and shopping make this home a must see! (id:47351)
1202 Poverty Bay Trail
Minden Hills, Ontario
Great waterfront opportunity. A beautiful just underhalf an acre lakefront property with 100 ft frontage on prestigious Soyers Lake - part of the 5-lake chain! There is an old existing cottage on the property. Start fresh and build your dream cottage or home. It is a gentle/gradual sloping entry to the waters edge. Hydro is hooked up, there is a circular driveway and additional shed in need of repair. There is extra space on the other side of the road. The private road is well maintained year round for easy access. South west facing for afternoon sun all day and gorgeous sunsets. Enjoy everything waterfront living has to offer; swimming, paddling, fishing, snowmobiling, and boating! A boater's paradise with access to Haliburton's 5-lake chain for all water sport activities, boat to restaurants or right into town. Conveniently located in the middle between Haliburton and Minden for all amenities. (id:47351)

