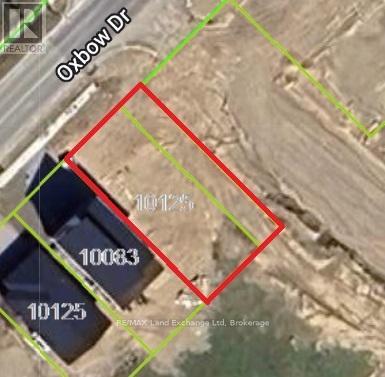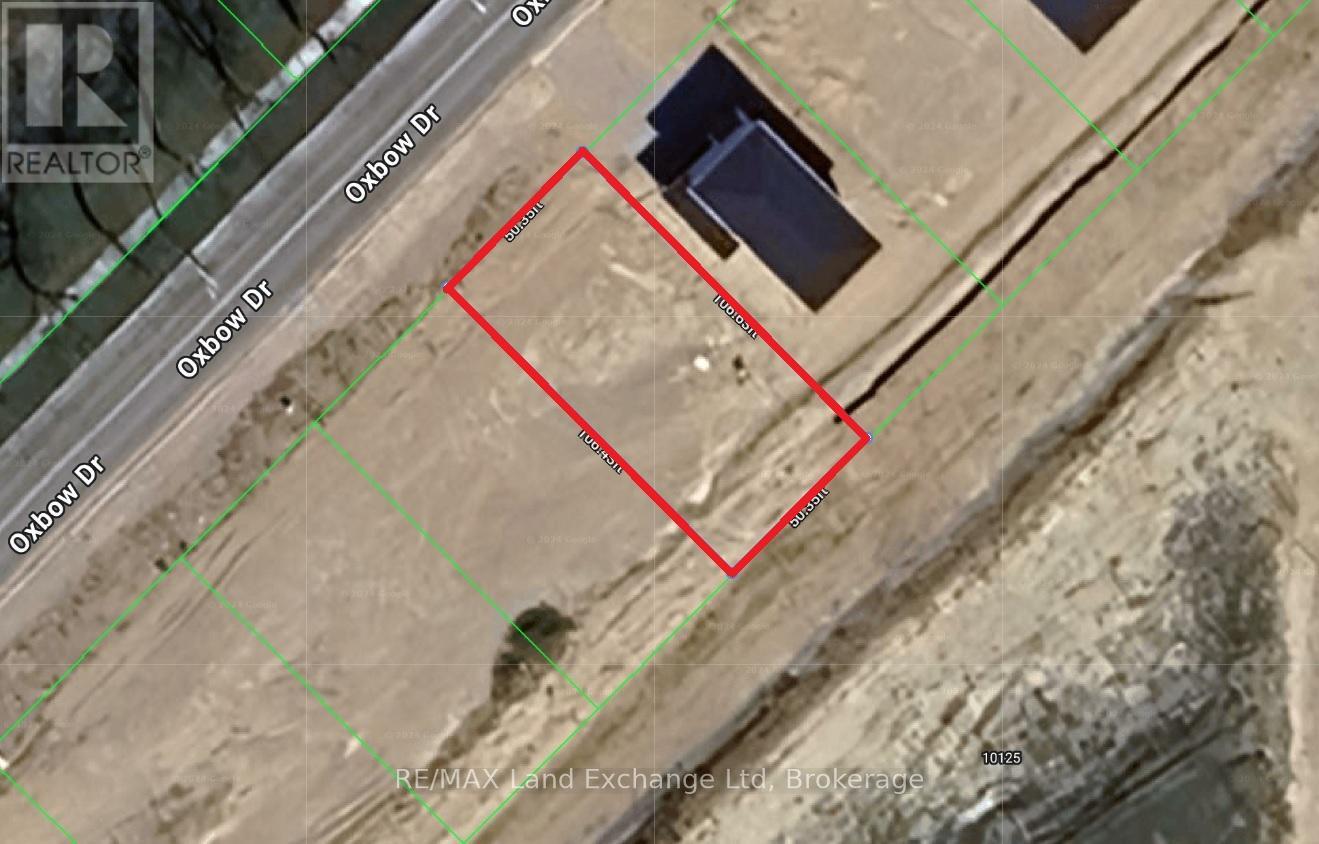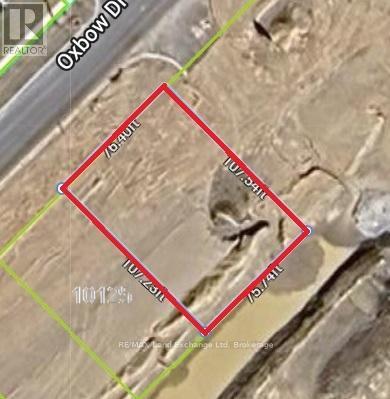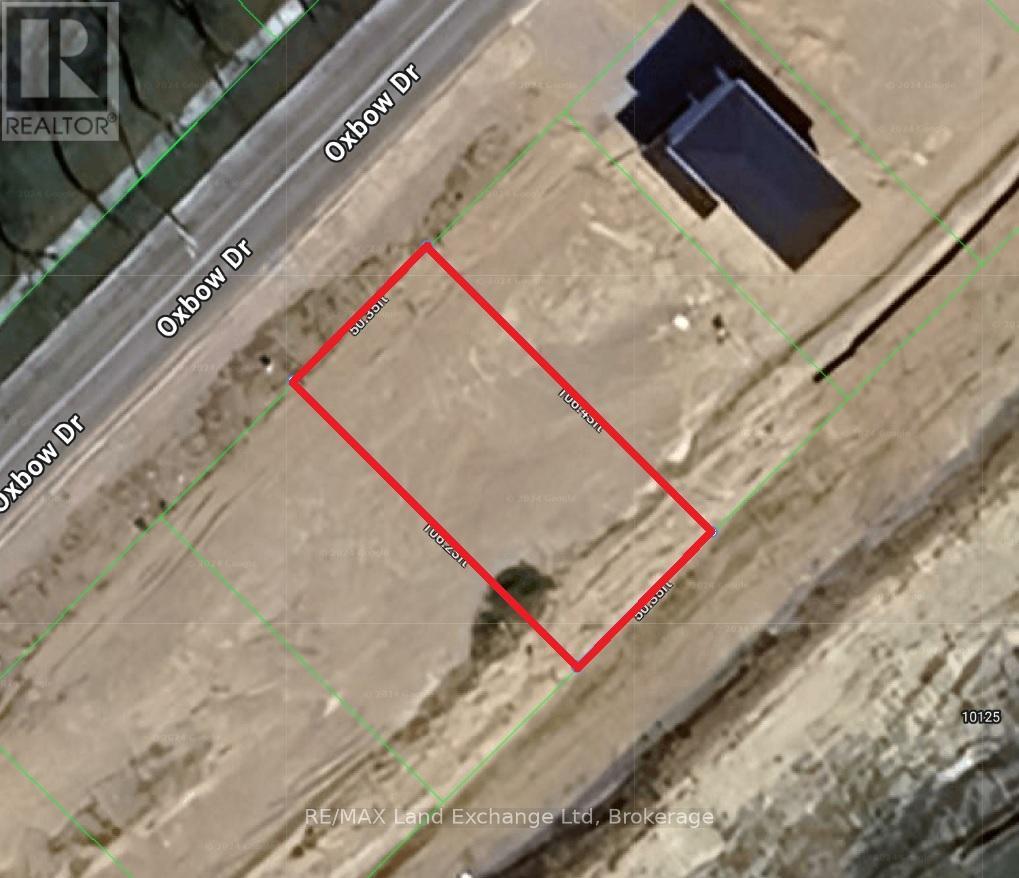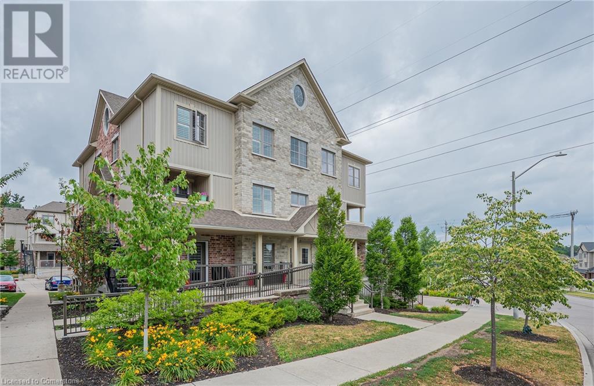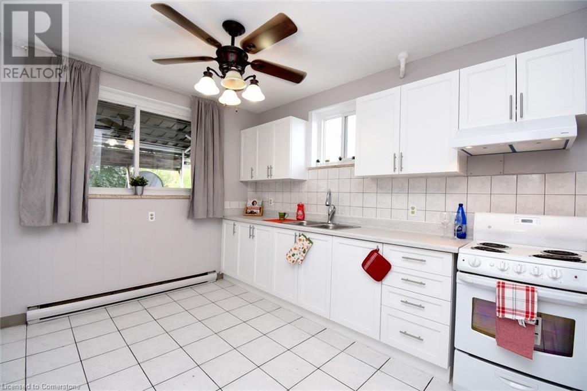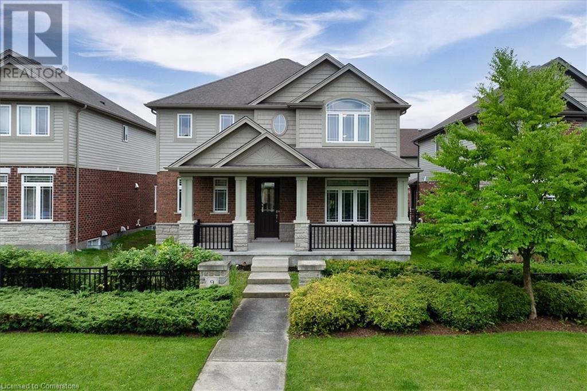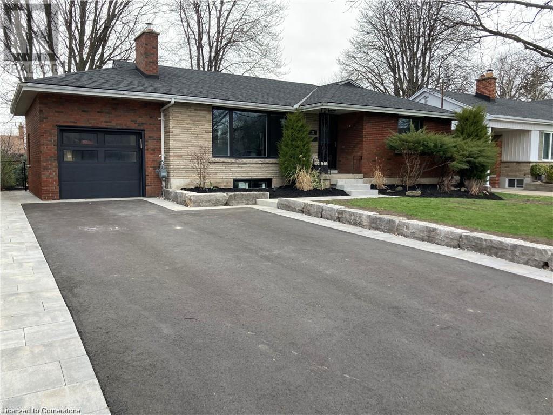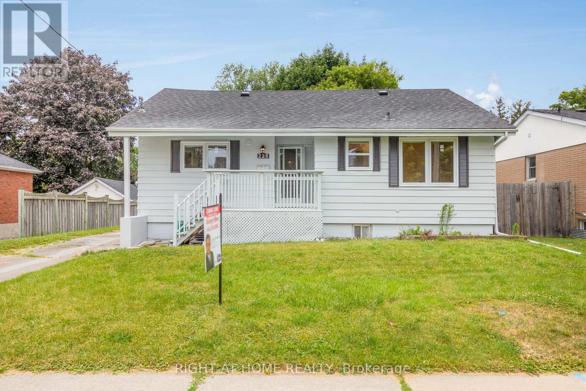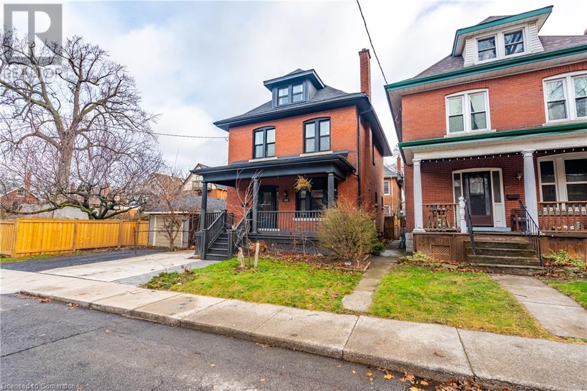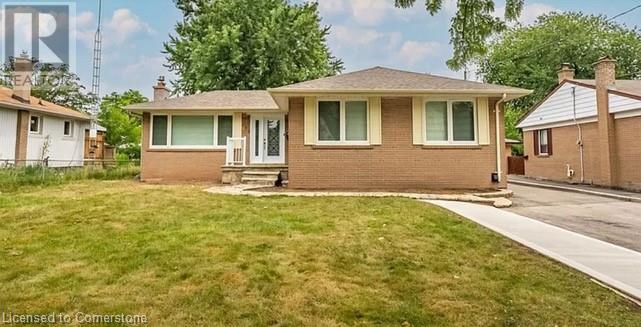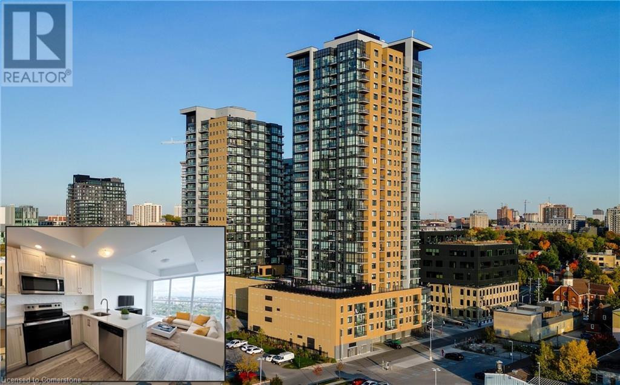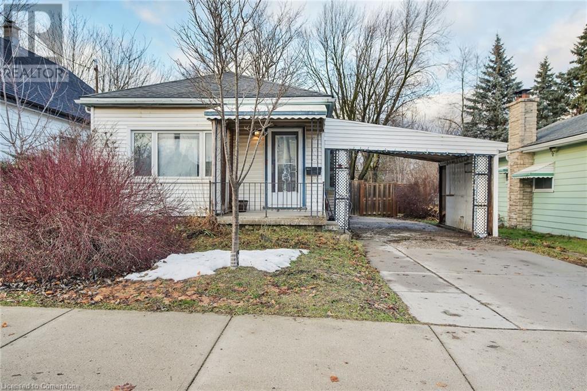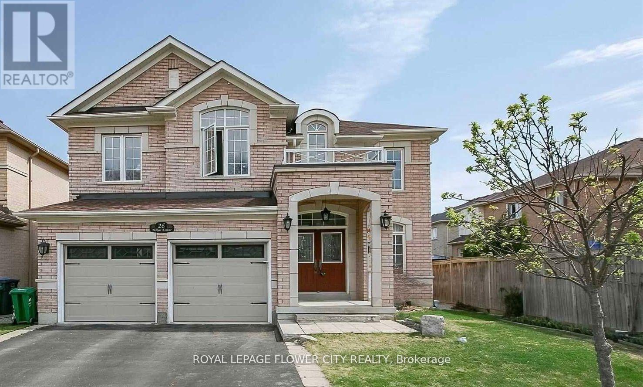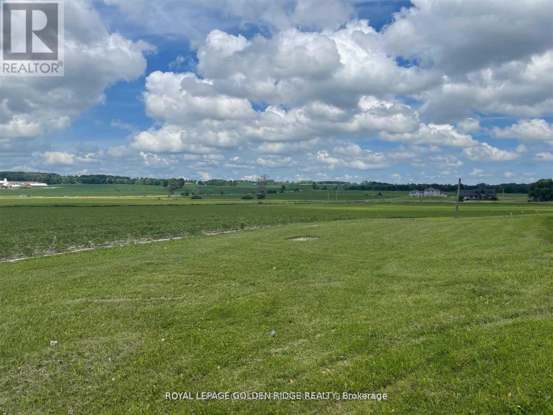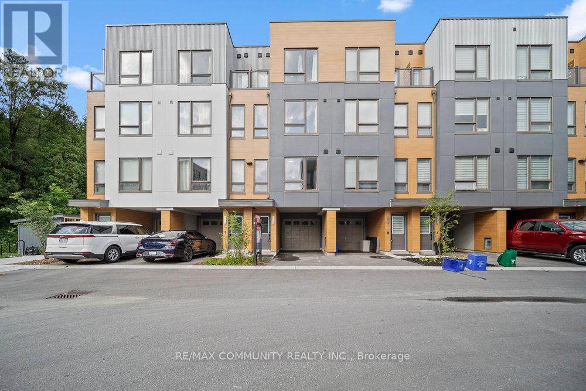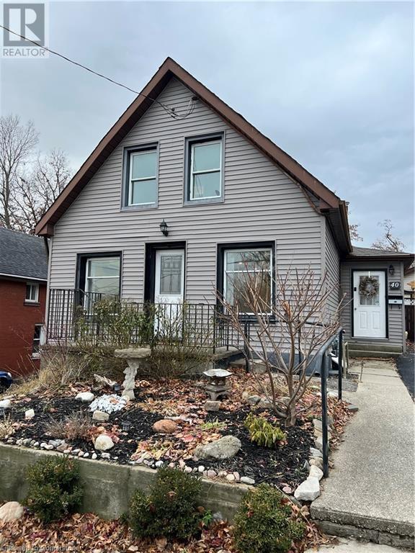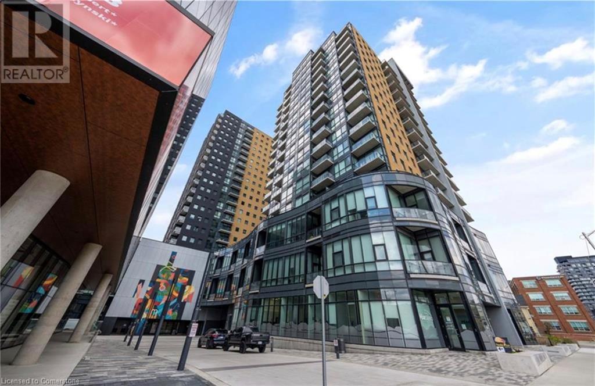Lot 6 Oxbow Drive
Middlesex Centre (Komoka), Ontario
Introducing the highly sought-after ""Cudney Blue"" subdivision! This is your opportunity to build your dream home on a spacious lot in the charming town of Komoka. Located just moments away from the Komoka tennis court, soccer field, and baseball field, you'll have plenty of opportunities to stay active and enjoy the outdoors. The nearby Komoka wellness centre and YMCA offer state-of-the-art fitness facilities and wellness programs for the whole family. For those who enjoy leisurely activities, the local library is within walking distance, providing a quiet and peaceful atmosphere for reading and learning. For golf enthusiasts, the renowned Fire Rock Golf Club is just a short drive away, offering an exceptional golfing experience. Convenience is key in ""Cudney Blue"" subdivision, with shopping and dining options only a stone's throw away. Whether you're looking for a quick bite to eat or a shopping spree, you'll find everything you need within easy reach. Families will appreciate the proximity to schools, ensuring a seamless transition for children of all ages. With a range of educational institutions nearby, you'll have peace of mind knowing that your children's educational needs are taken care of. Don't miss out on this incredible opportunity to be a part of the thriving ""Cudney Blue"" subdivision in Komoka. Build your dream home and embrace a lifestyle filled with convenience, recreation, and endless possibilities. Contact your REALTOR today to secure your piece of paradise. (id:47351)
Lot 3 South Kinloss Avenue W
Huron-Kinloss, Ontario
This 50 acre cash crop parcel would make a great addition to any farm operation. Located on e paved road north-west of Lucknow. Approx 49 acres workable in two fields with an open ditch crossing the property. Drained at 40 ft intervals (map available for rear field only). Soil is Perth clay and Huron silt. (id:47351)
Lot 4 Oxbow Drive
Middlesex Centre (Komoka), Ontario
Introducing the highly sought-after ""Cudney Blue"" subdivision! This is your opportunity to build your dream home on a spacious lot in the charming town of Komoka. Located just moments away from the Komoka tennis court, soccer field, and baseball field, you'll have plenty of opportunities to stay active and enjoy the outdoors. The nearby Komoka wellness centre and YMCA offer state-of-the-art fitness facilities and wellness programs for the whole family. For those who enjoy leisurely activities, the local library is within walking distance, providing a quiet and peaceful atmosphere for reading and learning. For golf enthusiasts, the renowned Fire Rock Golf Club is just a short drive away, offering an exceptional golfing experience. Convenience is key in ""Cudney Blue"" subdivision, with shopping and dining options only a stone's throw away. Whether you're looking for a quick bite to eat or a shopping spree, you'll find everything you need within easy reach. Families will appreciate the proximity to schools, ensuring a seamless transition for children of all ages. With a range of educational institutions nearby, you'll have peace of mind knowing that your children's educational needs are taken care of. Don't miss out on this incredible opportunity to be a part of the thriving ""Cudney Blue"" subdivision in Komoka. Build your dream home and embrace a lifestyle filled with convenience, recreation, and endless possibilities. Contact your REALTOR today to secure your piece of paradise. (id:47351)
Lot 8 Oxbow Drive
Middlesex Centre (Komoka), Ontario
Introducing the highly sought-after ""Cudney Blue"" subdivision! This is your opportunity to build your dream home on a spacious lot in the charming town of Komoka. Located just moments away from the Komoka tennis court, soccer field, and baseball field, you'll have plenty of opportunities to stay active and enjoy the outdoors. The nearby Komoka wellness centre and YMCA offer state-of-the-art fitness facilities and wellness programs for the whole family. For those who enjoy leisurely activities, the local library is within walking distance, providing a quiet and peaceful atmosphere for reading and learning. For golf enthusiasts, the renowned Fire Rock Golf Club is just a short drive away, offering an exceptional golfing experience. Convenience is key in ""Cudney Blue"" subdivision, with shopping and dining options only a stone's throw away. Whether you're looking for a quick bite to eat or a shopping spree, you'll find everything you need within easy reach. Families will appreciate the proximity to schools, ensuring a seamless transition for children of all ages. With a range of educational institutions nearby, you'll have peace of mind knowing that your children's educational needs are taken care of. Don't miss out on this incredible opportunity to be a part of the thriving ""Cudney Blue"" subdivision in Komoka. Build your dream home and embrace a lifestyle filled with convenience, recreation, and endless possibilities. Contact your REALTOR today to secure your piece of paradise. (id:47351)
Lot 3 Oxbow Drive
Middlesex Centre (Komoka), Ontario
Introducing the highly sought-after ""Cudney Blue"" subdivision! This is your opportunity to build your dream home on a spacious lot in the charming town of Komoka. Located just moments away from the Komoka tennis court, soccer field, and baseball field, you'll have plenty of opportunities to stay active and enjoy the outdoors. The nearby Komoka wellness centre and YMCA offer state-of-the-art fitness facilities and wellness programs for the whole family. For those who enjoy leisurely activities, the local library is within walking distance, providing a quiet and peaceful atmosphere for reading and learning. For golf enthusiasts, the renowned Fire Rock Golf Club is just a short drive away, offering an exceptional golfing experience. Convenience is key in ""Cudney Blue"" subdivision, with shopping and dining options only a stone's throw away. Whether you're looking for a quick bite to eat or a shopping spree, you'll find everything you need within easy reach. Families will appreciate the proximity to schools, ensuring a seamless transition for children of all ages. With a range of educational institutions nearby, you'll have peace of mind knowing that your children's educational needs are taken care of. Don't miss out on this incredible opportunity to be a part of the thriving ""Cudney Blue"" subdivision in Komoka. Build your dream home and embrace a lifestyle filled with convenience, recreation, and endless possibilities. Contact your REALTOR today to secure your piece of paradise. (id:47351)
255 Maitland Street Unit# 2c
Kitchener, Ontario
Located in Huron Gardens, the most desirable area, with easy access to 401,shopping and schools, this open concept bungalow style condo offer you 2 spacious bedrooms and 2 full bathrooms. As you come in trough a controlled entry and a bright foyer with large closet, you will find a large open space that connects the kitchen, dinning area and living room. The beautiful kitchen has lots of cabinets, quartz counter top, stainless steel appliances. Living room leads you to a large balcony, great for morning coffees and relax. The master bedroom is completed by walk in closet, 3pieces bath, quartz counter top and a private balcony. The second full bathroom also feature quartz above counter top bowl. Modern neutral color, pristinely clean ready for you to call it home. Wheelchair friendly ramp (id:47351)
8383 9 County Road
Clearview, Ontario
This Cottage by the river is nestled on 11.5 acres in the forest of the Nottawasaga conservation land, set back from the Noisy River and it could not be any cuter. Turn-key and ready for you to enjoy. You will love this little home- In the Upper loft you will find cathedral ceilings and chapel windows. Designed with 2 private bedroom and custom built barn doors. Loads of natural light stream through into the living and dining room area. Open Concept, bright with Built-ins, Hardwood floors throughout add to the country charm. Enjoy coffee on your deck by the river. Start your morning with forest hikes on your own property! This large property offers stunning views and lots of room for outdoor activities during all 4 seasons, river tubing, gardening, picnics... And a perfect space for your hammock and fire pit. Garden shed for your tools. A short 4 min drive into old historic downtown Creemore where you can explore the original craft brewery and amazing shops and restaurants. Only 20 min drive from Blue Mountain and less than 10 min from Devils Glen Ski Resort. (id:47351)
776 Concession Street Unit# 201
Hamilton, Ontario
Large 950 sq. ft. 2 bedroom apartment with an awesome 250 sq’ south-facing covered balcony just one block east of Juravinski Hospital. Located directly on trendy up-and-coming Concession Street featuring restaurants, the Escarpment, walking trails & public transit. Features include: in-suite laundry; updated bathroom; appliances; newly added secure concrete courtyard with BBQ area and secure bike storage; private parking space; private entrance; forced-air heating and central air conditioning. Applicants to provide a completed lease application, credit report, employment verification, 1st and last month’s rent and references. Successful candidate to provide proof of tenant insurance. $2,250/mth includes heat. Tenant responsible for electricity, water, sewer and internet/cable. Please no smoking or pets. Photos are from previous Listing. (id:47351)
9 Tolton Drive
Guelph, Ontario
Welcome to 9 Tolton and 75 Wilkie! Yes, you read that right two homes, one property, and endless possibilities. Properties like these rarely become available for sale. The main house boasts over 2597 square feet of living space, featuring 4 bedrooms and 4 bathrooms, designed perfectly for entertaining. It includes an open concept living room and kitchen area with a separate dining room. Upgrades include hardwood floors in the living and dining rooms, a kitchen island with quartz countertops, a whirlpool jet in the ensuite, and luxury vinyl flooring on the second floor and basement. The professionally finished basement features a fourth bedroom, a full bathroom, and a large recreation room accessible through a separate door in the laundry room. Similar properties have added basement accessory apartments. The second floor is bright and cheerful, offering 3 spacious bedrooms, including a lovely primary bedroom with a massive private ensuite with a double sink. This home has been meticulously cared for, and its uniqueness presents a rare opportunity. The coach house is currently rented out for $1700 a month. It is ideal for a home-based business, yoga studio, art studio, or workshop. Alternatively, it can continue as an excellent income source without shared walls. This bright coach house apartment has its own laundry, furnace, A/C, and water softener. Conveniently located within walking distance to all necessary amenities and easily accessible for commuters in any direction, this is the one you've been waiting for. Schedule your showing today! (id:47351)
8 Randall James Drive
Ottawa, Ontario
Discover this beautifully updated 4-bedroom bungalow in Stittsville, a perfect blend of comfort and style. Featuring an in-law suite with full kitchen for added flexibility, this home is thoughtfully designed with spacious living areas that accommodate all your needs. The interior offers modern updates, ensuring a move-in ready experience. Stellar primary bedrrom with 5pc ensuite and walkin closet, chef's kitchen with massive island perfect for entertaining. Cozy gas fireplace in the living area for relaxation and unwinding. Outside, enjoy a meticulously landscaped, low-maintenance yard ideal for serenity and family gatherings. Downstairs is diverse including two good sized bedrooms, one with a murphy bed, gym, 4pc bath and recreation room to be designed to fit your needs. Double garage and extra wide driveway. This property provides a serene lifestyle without the upkeep hassle, all while being conveniently located in a welcoming neighborhood. Don't miss this unique opportunity! (id:47351)
133 Basil Crescent
Middlesex Centre, Ontario
BUILDER'S MODEL for sale. Welcome to The Hillcrest, our 4 Bedroom, heavily upgraded 1802 sq ft show piece by Vranic Homes. On a prestige corner lot, this home is filled with immeasurable upgrades including: upgraded kitchen cupboards, custom range hood, quartz counters, incredible appliance package by GE Cafe (fridge, stove, dishwasher, microwave, washer, dryer); engineered hardwood throughout both floors, epoxy garage floor, built-in dining bench, window treatments, family room fireplace, barn-door for primary walk-in closet, upgraded lighting throughout the home, and German-engineered high security Raven windows and Doors. Vranic Homes is also including the designer furniture so all that's needed is for you to come on in! Book your appointment today! (id:47351)
169 Orchard Drive
Ancaster, Ontario
THREE car garage (2+tandem), a 600-bottle temperature controlled wine cellar w/ exhaust, indoor sauna, gym, salt water in-ground pool w/ an automatic pool cover for safety & ease, sitting on a rare, expansive 180 ft deep lot. With over 5,000 sq ft of total living space, this home offers extraordinary value w/ luxury features rarely found at this price point. Step inside to soaring ceilings, hardwood floors, & a wood-burning double-sided fireplace w/ a dramatic stone mantle. The main floor boasts a private office w/ unique flooring, a formal dining room, & an open-concept layout ideal for entertaining. Upstairs you'll find 4 oversized bedrooms; the primary bedroom has a massive walk-in closet, 5 piece bathroom, & a separate room for unwinding your day (could be a nursery or second office). 2nd bedroom w/ ensuite and walk in closet, 3rd & 4th bedroom w/ access to a 3rd full bathroom on upper floor. Ample closet space in each bedroom. In the basement, entertain your guests by the pool table, a 600-bottle wine cellar, gym & a sauna. Garage wired for EV charging. Not seen in photos: Updated landscaping (front and back) (id:47351)
22 Sherwood Rise Unit# 1
Hamilton, Ontario
Legal Duplex, Main floor unit only. UTILITIES INCLUDED. Beautiful unit in great Sherwood neighbourhood. Open concept main level with hardwood floors, granite counters, stainless steel appliances, and kitchen island perfect for entertaining. Includes private use of single garage with automatic garage door opener. Two good sized bedrooms, updated bathroom. In-unit laundry and two parking spots. Patio door off dining room to landscaped/fenced backyard. Great curb appeal. Walkable to Mountain Brow, Margate Stairs, Rail Trail, schools and amenities. (id:47351)
1256 California Avenue
Windsor, Ontario
Excellent Location!!! 3 BED 1 BATH HOME WITH A GENEROUS SIZED LOT, WALKING DISTANCE TO AMENITIES AND A 2 MIN DRIVE TO AMBASSADOR BRIDGE. GREAT LOCATION (TECUMSEH AND HURON CHURCH) CLOSE TO ALL AMENITIES!! THIS PROPERTY IS AVAILABLE TO RENT FROM JANUARY 1st. ITS 3 MINS DRIVE FROM UNIVERSITY OF WINDSOR AND 10 MINS AWAY FROM ST CLAIR MAIN CAMPUS. 1 ONE-YEAR MINIMUM LEASE, CREDIT CHECK & RENTAL APPLICATION IS REQUIRED. CALL ME TO SCHEDULE A SHOWING TODAY! (id:47351)
2nd Flr - 1538 Davenport Road
Toronto (Corso Italia-Davenport), Ontario
CORSO ITALIA, ONE OF THE MOST SOUGHT AFTER NEIGHBOURHOODS, PRESENTS YOU A 3 BEDROOM UNIT ON THE 2ND FLOOR OF A WELL MAINTAINED SEMI-DETACHED BRICK HOUSE! ALL BEDROOMS HAVE CROWN MOULDING. MODERN KITCHEN WITH WINDOW. SKYLIGHT IN THE BATHROOM TO FILL UP THE SUNLIGHT ALL DAY LONG. STEPS TO TRANSIT & AMENITIES. THIS UNIT CAN BE EASILY CONVERTED INTO 2 BEDROOMS WITH AN OPEN CONCEPT KITCHEN WITH LIVING ROOM. ENSUITE LAUNDRY. PERFECT FOR STUDENTS AND PROFESSIONALS TO START A NEW LIFE IN TORONTO. SIMPLY MUST BE SEEN! **** EXTRAS **** STOVE, FRIDGE, HOODED FAN, ALL WINDOW COVERINGS, ALL LIGHT FIXTURES. WASHER, DRYER. NO PARKING. AAA TENANT ONLY. (id:47351)
4 Rodwell Court
Brampton (Fletcher's Creek South), Ontario
Well Maintained 3 Bedroom & 3 Bath Home In Great Locale Located Minutes From Highway, Public Transit & All Amenities. Many Updates Including Flooring, Patio & The List Goes On And On. **** EXTRAS **** This Property Renting For Main And Second Floor Only . Has A Shared Laundry + 70% Of Utilities Paid By Tenant. Fridge, Stove, Hood Fan, Washer & Dryer. (id:47351)
18 Oakland Avenue
Toronto (Downsview-Roding-Cfb), Ontario
Excellent Opportunity For A Clean Commercial Property: Warehouse/Distribution/Manufacturing Space With 3 Truck Level Doors & 1 Drive-In In Prime Location W/ Easy Access To Hwy's 400 & 401. The Unit With Frontage On Oakland. Great Office Space, Will Suit Multiple Uses. Ample Parking (50 parking spots-lot area 40,000 sq.ft) From East, South and North side of the property. Close To Yorkdale & Upcoming Downsview Subway Extension.Previous use for logistic (shipping) company. **** EXTRAS **** Gross Lease (Incl. TMI ). Tenant is responsible for utilities. (id:47351)
105 East Shore Drive
Clarington (Bowmanville), Ontario
Welcome to this beautiful, newer-built home nestled in the highly sought-after Lakebreeze community. This spectacular home offers the perfect blend of modern luxury and comfortable living. Stepping inside, you will discover an inviting, open-concept floor plan featuring three spacious bedrooms, bright living spaces, a cozy gas fireplace, a sleek and functional kitchen with ample space for meal preparation, an entertainment media area and finished basement with 4 piece washroom. Throughout the home, take notice of the many upgraded features this home has to offer, including; California shutters throughout, pot lights, gas fireplace, 4 bathrooms, two walk-outs to the back yard, garage access, upgraded front doors and more! The fully finished basement offers additional living space, ideal for a rec room, home gym, or office. The double-car garage provides plenty of space for parking and storage. Enjoy the serene surroundings of the lake and the friendly atmosphere of this picturesque community. Don't miss the chance to make this your dream home! **** EXTRAS **** Located in close proximity to the lake. Enjoy the convenience of walking trails, bike trails, parks, beach area and marina. Minutes to highway 401 and shopping. An excellent family friendly neighbourhood. (id:47351)
228 Greenwood Avenue
Oshawa (Vanier), Ontario
Amazing 3 Bedroom, 3 Washroom Bungalow, Exceptional 251' X 61.5' Huge Ravine Lot W/Creek And Trees. Finished Basement Apartment With A Separate Entrance For Potential Rental Income , Newly Renovated, Hardwood Floor Throughout, Upgraded Kitchen And Bathrooms In A Quiet Family Friendly Neighborhood, Large Picture Windows In Living Room. Convenient To Everything!Shopping,Schools, Highway 401. **** EXTRAS **** 2 Stoves, 2 Fridges, Dishwasher Washer, Dryer, All Window Coverings, Central Ac, Gas Furnace and All Electric Light Fixtures. Hot Water Tank Rental. (id:47351)
58 Mary Watson Street
Ayr, Ontario
Welcome to 58 Mary Watson Street, a stunning 4-bedroom, 3.5-bathroom detached home on a prime corner lot within Ayr. Offering approximately 2900 sq. ft. of elegant living space, this residence features 9-foot ceiling on main floor, oak hardwood flooring, and a office-cum-living space on the main floor. The gourmet Kitchen boasts quartz countertops, stainless steel appliances, and a spacious family area with a gas fireplace. Upstairs, the primary suite is a luxurious retreat with a frameless glass shower and soaker tub, while other bedroom has it own private bath and other two additional bedrooms share a Jack and Jill bathroom. Enjoy modern conveniences like a 3-ton A/C system, upgraded lighting, and a conduit for an electric vehicle charger. This exceptional home combines sophistication and functionality—don’t miss your chance to make it yours! (id:47351)
9 Sandpiper Ave
Manitouwadge, Ontario
9 Sandpiper is an affordable 1.5 storey bundle of perfection just steps from beautiful green spaces, walking trails, and local Lion's Beach. Bright with natural light, the main level has an adorable kitchen overlooking your lovingly maintained yard, the perfect family room, a spacious bedroom, and 4pce bathroom. Upstairs, there are two additional bedrooms. Separate laundry area with an open basement feature an electric plenum furnace and owned hot water tank (2021). What's more, the main and second level offer updated windows (2021) and new vinyl siding (2021). This property is brimming with potential & offers plenty of room to bring your home goals to life. Don´t miss the chance to own a piece of this tranquil, versatile property. (id:47351)
1917 Oliver Rd
Thunder Bay, Ontario
New Listing. Ideally located 3.3 acre lot for sale in a peaceful residential district surrounded by well-kept homes! Away from the crowds and close to golf courses with a country atmosphere, this lot with 100 ft frontage is only 5 min away from town conveniences, LU and Hospital. Front of the lot is cleared with some trees left for the birds to sing from, and a grassy driveway is located to the east of the lot. There is an unused well on the property that has not been tested for at least for 10 years. Further up there is a wetland area under LRCA authority and the back of the property is a hilly, wooded area for exploring. Both regular survey and a survey showing elevations are on file. Property information report from the city states that proposed use (detached house) appears to be permitted use is on file. Call your local realtor today for showing! (id:47351)
185 Fairleigh Avenue S
Hamilton, Ontario
Welcome to this charming home in Hamilton's highly sought-after St. Clair neighbourhood! A large foyer greets you with a striking solid oak staircase, while oak pocket doors add a touch of elegance, dividing the inviting living rom and formal dining room. The thoughtfully designed modern kitchen boasts quartz countertops, a breakfast bar, and sleek stainless-steel appliances - making cooking and entertaining effortless. Access to the backyard from the kitchen makes entertaining a breeze, along with a powder room close by. Upstairs, you'll find four spacious bedrooms, a convenient laundry area, and a walk-out balcony. The beautifully updated bathrooms feature custom cabinetry, quartz vanity tops, and heated floors in the second-level bath. The expansive finished loft on the third level and bonus space in the lower level offers versatile uses - ideal for a primary suite, creative studio, home office, or private retreat. Located within minutes to parks, GO Train, QEW, schools, transit, the Bruce trail and all other amenities. This is a must see! (id:47351)
313 Ashbury Road Unit# Upper
Oakville, Ontario
For Lease! Stunning updated bungalow in desirable Bronte East neighborhood of Oakville! Discover luxury and comfort in this beautifully renovated main-level home featuring 3 spacious bedrooms with large windows that allow natural light to flood the space. The fully furnished kitchen is a chefs delight, complete with marble countertops and a generous kitchen with dining area. The living room, with its oversized windows, feels bright with lots of sunlight. The unit also features separate laundry facilities and stainless-steel appliances. There's plenty of space for a growing family, and you are located just steps from great schools, shopping, public transit and only 8-minute drive to Oakville GO train station. The Large backyard is shared with the lower tenant. Dont miss out -- book your showing today! (id:47351)
108 Garment Street Unit# 2504
Kitchener, Ontario
STUNNING 1-BEDROOM + DEN CONDO IN THE HEART OF DOWNTOWN KITCHENER! Welcome to this bright and modern condo offering exceptional city views from the 24th floor. This spacious unit features an open-concept, carpet-free layout with a private balcony to take in the skyline. The kitchen includes a breakfast bar, sleek finishes, and the convenience of in-suite laundry. The bedroom offers wall to wall closet space and the 4pc bathroom adds a touch of luxury. 1 underground private parking space. The building provides top-notch amenities, including a gym, media room, rooftop terrace, and a refreshing pool. Ideal for young professionals, this location is just steps from vibrant shops, Kitchener Market, scenic parks, schools, City Hall, and convenient transit options. Please note: hydro and tenant insurance are the responsibility of the tenant(s). Strong credit and a completed application are required. Available for immediate move-in! (id:47351)
1050 Margaret Street
London, Ontario
This charming home, just minutes from Old East Village, Kelloggs Lane, and the Western Fair District, offers a unique layout with great versatility. It features a 1-bedroom, 1-bathroom space in the back and a completely separate 1-bedroom, 1-bathroom area in the front, making it ideal for multi-generational living, in-law capability, or a home with income potential. The home has seen significant updates, including a kitchen renovation in 2017 with refreshed countertops, cabinets, flooring, and modern pot lights. Additionally, both 3-piece bathrooms were updated in 2017. Conveniently, both laundry rooms are situated on the main floor, and the unfinished basement provides ample storage space. Major updates include a furnace and A/C installed in 2018 and new shingles in 2021. Outside, the detached shed provides space for storage, a workshop, or even a home gym. With its flexible layout and prime location, this property is move-in ready and full of possibilities! (id:47351)
18 Prince Philip Boulevard
North Dumfries, Ontario
Welcome To 18 Prince Philip Blvd!! Very Well Kept, Spacious & Stunning Detached House Built On 36 Ft Wide Lot. Open Concept Layout With Spacious Family, Living And Dining Room On The Main Floor. Hardwood Floor Throughout The Main Floor. Fully Upgraded Kitchen With Granite Counter Top, S/S Appliances & Built In Microwave & Oven. Second Floor Offers 4 Good Size Bedrooms & 3 Full Washrooms. Master Bedroom with 5 Pc Ensuite Bath & Walk-in Closet. Electric Vehicle Charging Point In Garage, Water Flood Out Pump & Security Camera's Point Outside Provided By Builder & Extra Long Driveway. **** EXTRAS **** All Existing Appliances: S/S Fridge, Stove, Dishwasher, Washer & Dryer, All Existing Window Coverings, Chandeliers & All Existing Light Fixtures Now Attached To The Property. (id:47351)
404 Tragina Avenue N
Hamilton (Homeside), Ontario
Charming Bungalow At 404 Tragina Ave N The Perfect Starter Home Or Investment Opportunity! WelcomeToThis Delightful Bungalow At 404 Tragina Ave N In Hamilton, Located At The End Of A Quiet, Family-FriendlyStreet. This Charming Home, Ideal For First-Time Buyers, Down sizers, And Investors Alike,Combines ComfortAnd Convenience With Beautifully Updated Interiors And A Backyard Retreat. Step InsideTo Discover A Cozy, Well-Lit Living Space That Features Modern Pot Lights And Engineered HardwoodFloors, Creating A WarmAnd Inviting Atmosphere. The Layout Includes Two Comfortable Bedrooms And A Stylishly Updated Bathroom,Perfectly Sized For Easy Living. The Heart Of The Home Is A Well-AppointedKitchen, Boasting Sleek GraniteCountertops, An Elegant Backsplash, And Built-In Stainless SteelAppliances. From The Kitchen, Step Out ToThe Breathtaking BackyardA Fully Fenced Oasis Designed ForRelaxation And Entertaining. Mature TreesProvide Privacy And Shade, While The Spacious Deck Invites YouTo Host Summer BBQs, Family Gatherings,Or Quiet Evenings Under The Stars. This Home Is Nestled In A Fantastic Location With Easy Access To MajorHighways, The Hamilton Airport, Schools, Shopping, Dining,And More. With Its Blend Of Charm, ModernUpdates, And Prime Location, 404 Tragina Ave N Is AnOutstanding Opportunity You Wont Want To Miss. Don't Wait! Book A Viewing Today And Make ThisDelightful Bungalow Your New Home. **** EXTRAS **** Newer Roof (2019), Newer Furnace (2019 - Rental), Newer AC (2023 - Rental), Reverse Osmosis(2019),Newly Paved Driveway For Up to 3 Cars, Installation of gutters, down spouts (2023), New Gate To Backyard. (id:47351)
601 - 1280 Finch Avenue W
Toronto (York University Heights), Ontario
Bright Corner Unit In Prime Location, Clean Mid Rise Professional Office Building with a lot of neutral light* Centrally Located In North York At The Corner Of Keele & Finch* Sitting Directly Across From The Finch West Subway Station. Tim Horton On Main Flr. Close To York University * Updated Lobby And Elevators. Includes 1 dedicated underground parking** executive office designed w/ flare * marble flooring & custom silk rug inlay * solid cherry doors * trim and crown mouldings * glass walls * 2pc marble bath; bar sink (id:47351)
26 Hellyer Avenue
Brampton (Bram West), Ontario
Legal basement with 2 large bedrooms with Semi suite,1.5 washroom, large windows, kitchen , living room with plenty of storage space and in-suite private laundry, well covered and bright entrance. Huge shared backyard for you to enjoy summertime. In the heart of beautiful neighbourhood of financial drive , walkable to top schools , restaurants. On the border of Mississauga, Brampton and Milton , minutes to highways. **** EXTRAS **** Fridge, gas stove, dishwasher, clothes washer and dryer. (id:47351)
Upper - 313 Ashbury Road
Oakville (Bronte East), Ontario
For Lease! Stunning updated bungalow in desirable Bronte East neighborhood of Oakville! Discover luxury and comfort in this beautifully renovated main-level home featuring 3 spacious bedrooms with large windows that allow natural light to flood the space. The fully furnished kitchen is a chefs delight, complete with marble countertops and a generous kitchen with dining area. The living room, with its oversized windows, feels bright with lots of sunlight. The unit also features separate laundry facilities and stainless-steel appliances. There's plenty of space for a growing family, and you are located just steps from great schools, shopping, public transit and only 8-minute drive to Oakville GO train station. The Large backyard is shared with the lower tenant. Dont miss out -- book your showing today! **** EXTRAS **** The upper unit is responsible for 2/3 of the utility costs (id:47351)
106 Wheatfield Road
Toronto (Mimico), Ontario
50x124 ft Triplex located in the best neighbourhood in Mimico, Rare to find, Great investment property with 2-3 bedroom, 1-2 bedroom, 2 Car garage and ample parking space in driveway. ( see Financials attached) Buyer Must assume Tenant, walk to lake, 24 hours TTC, shop, Park and John English French Emersion school. 15 Minutes to downtown & Pearson airport. One bus to Royal York station. **** EXTRAS **** 3 fridge, 3 stove, 1 coin Operated washer & dryer. Roof (2017) asphalt driveway(2014) Gas Boiler (2009) Window(2007) (id:47351)
11485 Plank Road
Elgin County, Ontario
Lovely home located on the west side of Plank Road in the quiet village of Eden on a 1/4 acre lot that is landscaped including stone work and sidewalk. This fully fenced and private lot offers 121 feet of frontage onto the Eden/Bayham Township Village Park. Step inside this modern design and you will find 1,152 sq. ft. of living area on the main floor with a completely finished lower level. Upon entering the front door you immediately notice the large open concept living area, tray ceilings & ample pot lights. Stunning gourmet dark maple kitchen with corner pantry, stainless appliances & private yard view. Large dining area with sliding glass doors to a covered patio. The main floor master suite is quietly located at the rear of the home with a view of the rear yard & park. A double closet is fitting for his/hers complete wardrobe. A second bedroom is located between a 4pc. bath which services the main floor. Main floor laundry is conveniently located off the garage entry. The lower level is completely finished with an open staircase leading to the rec/games room & children’s play area. Two additional bedrooms along with another 3pc. bathroom ensures your house guests or teenage kids enjoy the utmost privacy & comfort. This is a well laid out floor plan that is very practical and modern. Home comes with high efficiency gas furnace, 100 amp breaker and wired for cable, satellite and fiber optic internet. Attached garage & fully finished with tiles entrance leading to door and cabinetry. Come look for yourself - it is very impressive! (id:47351)
44 Leslie Anne Drive
Wasaga Beach, Ontario
Beautiful Sun-filled 4 Bedroom Bungaloft! More than $60K spent on upgrade! Including Hardwood flooring throughout the house, Granite Countertop, Spacious 9 feet ceiling Walkout Basement, 11 feet ceiling Double Car Garage. Main floor has 2 bedroom, 2 bathroom. Family room with computer Loft is on 2nd floor. Electrical Upgrade to 200AMP. Front Entry is facing to wood trail! Walking distance to Walmart, Boston Pizza, TD Bank, Walk to Beach! **** EXTRAS **** Brand New Dishwasher, Refrigerator, Stove, Washer And Dryer, Hot Water Heater Rental! (id:47351)
125 Joseph Hartman Crescent
Aurora, Ontario
Modern Detached Home Without Sidewalk Which You can Park*** 4 ***Cars On Driveway!!!Brand New Interlock Front yard and Backyard. Open Concept. Bright & Spacious. Hardwood Floors On Main. Upgraded Brand New Kitchen Cabinet W/ Brand New Quartz Counter Top With Modern Black Stone Sink and Black Kitchen Faucet, Brand New Range Hood, Brand New Gas Stove, Brand New Dishwasher, Gas Fireplace In Family Room, All Brand New Paint, Designer New Light Fixtures. Master Bedroom 10 Ft Ceiling W/ Ensuite : Brand New Stone Counter Top With New Faucet, Brand New Toilet, Brand New Designer Quartz Countertops and Brand New Faucets, Brand New Light Fixtures For 2nd and 3rd Washroom on 2nd Floor Too. Very Modern Vanity and Brand New faucet and LED Mirror In Powder Room. Brand New Laundry Room With Brand New Sink With Vanity and Quartz Counter. High Ceiling Basement With Lots Of Nature Light. Convenient Location, Mins To 404, Go Stn., Schools, Shopping, Restaurants, Golf, Parks & Trails, And So Much More! A Must See **** EXTRAS **** Brand New Interlock, Powder Room, Kitchen Cabinets, Kitchen Counter With Backsplash, Black Stone Single Sink, Range Hood, Gas Stove, Dishwasher, Designer Light Fixtures, Laundry Room With High End Washer, Dryer, Garage Door Opener & Remotes (id:47351)
2825 4th Line
Innisfil, Ontario
Great Investment Opportunity! 104 Aces Of Land In Innisfil's Fast-Growing Area, Corner Intersection Of 10th Side Road And 4th Line, Very Close To Hwy 400 And Lake Simeco.Recently New Real Estate Development In The Surrounding Area. **** EXTRAS **** The Barn And House Will Be Sold In As-Is Condition. The Farm Is Renting To A Farmer Now. (id:47351)
223 Rutherford Road
Bradford West Gwillimbury (Bradford), Ontario
Beautiful Detached in West Gwillimbury. Oak Hardwood Floor Throughout The House, Modern Kitchen With Ceramic Flooring, Open Concept, Eat In Area, Stainless Steel Appliances,Granite Counter Top And Modern Back Splash, Open Concept Family Room With Fireplace, Master Bedroom With En-Suite, Close To All Amenities, Schools, Parks, High Ranking School And Transit. **** EXTRAS **** Stainless Steel Appliances- Fridge, Stove, Dishwasher, Washer, Dryer,All Elfs, All Existing Window Coverings (id:47351)
150 Nelson Street E
New Tecumseth (Alliston), Ontario
Welcome to this Renovated Beautiful 5 Bedroom 3 Bath Home with 4 Car Garage., This charming and meticulously maintained home is in the heart of Alliston, Ontario. This beautiful property is perfect for families or investors alike, offering a fantastic blend of style, comfort, and convenience.Inside, youll find a spacious and sunlit layout with gleaming floors, high ceilings, and a modern kitchen complete with plenty of cabinet space. The cozy living area is ideal for relaxation, while the separate dining room creates an elegant setting for family gatherings and entertaining.The home features a finished basement with ample storage and potential for a home office, gym, or playroom.Outside, the large backyard is perfect for outdoor enjoyment ideal for barbecues and a beautifully landscaped garden space. Situated on a quiet street, this property is within walking distance to Allistons best amenities, including schools, parks, shopping, and dining.Dont miss this opportunity to own a lovely home in one of Allistons most sought-after neighborhoods. Schedule your showing today! (id:47351)
1672 Pleasure Valley Path N
Oshawa (Samac), Ontario
A Must-See Townhouse in Northern Oshawa! This stunning 4-bedroom, 2.5-bathroom townhouse is packed with upgrades and situated in a peaceful neighborhood with breathtaking views of a ravine lot and a 3-acre park. The first floor offers a bright and open-concept living and dining area, seamlessly integrated with an upgraded kitchen, perfect for family gatherings. The second floor features two spacious bedrooms, a full bathroom, and a convenient laundry room, offering comfort and practicality. The third floor provides two additional generously sized bedrooms and a luxurious 4-piece bathroom, making it an ideal space for your growing family. Dont miss this incredible opportunity to make this beautiful townhouse your new home! **** EXTRAS **** ss fridge, stove, washer, dryer (id:47351)
1013 - 20 Richardson Street
Toronto (Waterfront Communities), Ontario
Super Clean in a Fantastic Location! This airy & bright open concept condo unit has a delineated space for a sleeping area. Features include a locker, 80 sq ft open balcony with westerly views, ensuite laundry closet and storage space, hardwood floors throughout, 9 foot ceilings, quartz kitchen counters with under mount sink, integrated appliances & tile backsplash. A large double closet for plenty of storage and loads of natural light from the sliding door and windows. **** EXTRAS **** Appliances Include: Miele Fridge, Stove & Oven. B/I Dishwasher, Hood Fan. Stacked Washer / Dryer Unit. Existing Light Fixtures & Window Coverings. Existing Closet Rods & Shelving. *No Smoking / Vaping in the Unit* (id:47351)
#3 - 676 Bathurst Street
Toronto (Palmerston-Little Italy), Ontario
A Classic Victorian Semi-Detached With Beautiful One-Bedroom Walk-Up Basement Apartment, 2 Separate Entrances, The Home Is Bright And Clean, Ready To Move, Steps To Ttc, Walk To Bathurst Subway. U Of T, Colleges, Supermarket, Schools Nearby. **** EXTRAS **** Fridge, Stove, Washer/Dryer. Tenant To Pay $50/Month/person Of Water Bill, Electricity To Be Paid By Tenant W/ Separate Meter. Rent Doesn't Include Parking. Outdoor Parking Available At The Back Of House For $200/Month/Each. (id:47351)
#1 - 676 Bathurst Street
Toronto (Palmerston-Little Italy), Ontario
A Classic Victorian Semi-Detached With Beautiful Spacious 1 Bedroom W/ Huge Window + 1 Den Apartment On Main Floor, Den Can Be Used As 2nd Bedroom! 11' High Ceiling. Modern Eat In Kitchen W/Walk Out To Private Backyard & Bamboo Floors, Enjoy The Convenience Of Parking In The Private Fenced Backyard Through The Laneway. Ttc At Door, Walk To Bathurst Subway. U Of T, Colleges, Schools, Supermarket, Restaurant Nearby. **** EXTRAS **** Fridge, Stove, Washer, Dryer, Dishwasher. Electricity Pay By Tenant Through Separate Meter, Tenant To Pay $50/Month/person Of Water Bill, Rent Doesn't Include Parking. Outdoor Parking Available At Back Of House For $200/Month/Each. (id:47351)
40 Mcmurray Street
Brantford, Ontario
Spacious and inviting, this 4-bedroom, 1 bathroom rental home is perfect for families or professionals seeking comfort and convenience. The property offers access to the main floor, second floor, a versatile workshop, and a large backyard, providing plenty of room for relaxation, work and entertainment. With in-unit laundry and a driveway that accommodates up to three vehicles, this home is designed to meet your everyday needs. Situation in a prime location, the house is steps away from Brantford General Hospital and close to schools, shopping centres, public transit, and major highways, making it ideal for commuters and busy families. This property combines space, modern amenities, and an unbeatable location. Schedule your showing today and make this wonderful home yours! (id:47351)
104 Garment Street Unit# 1009
Kitchener, Ontario
Welcome to 104 Garment Street – Your New Home Awaits! Discover the perfect blend of style and convenience in this stunning two-bedroom, two-bathroom condo apartment located in the heart of Kitchener’s vibrant Garment Street community. Just minutes from downtown, this home is ideal for those seeking a modern, urban lifestyle. Step inside and be captivated by the bright, open-concept design featuring high-end finishes throughout. The kitchen, complete with a sleek island and quartz countertops, flows seamlessly into the spacious living area – perfect for entertaining or relaxing after a long day. Both bedrooms are equipped with ample closet space, and the two full bathrooms offer comfort and privacy. Soaring ceilings, oversized windows, and high-quality laminate flooring add a touch of elegance to every corner, while natural light fills the space, creating a warm and inviting atmosphere. Step outside to your private terrace and enjoy breathtaking views of Kitchener’s cityscape. This condo also includes underground parking for your convenience and access to premium building amenities such as a fully equipped gym and a beautiful shared terrace. Plus, you’re just a short stroll away from the Kitchener Market, city hall, parks, restaurants, transit, and everything the downtown core has to offer. Don’t miss out on this incredible opportunity – book your showing today and experience the lifestyle you deserve! (id:47351)
1 - 6622 Thorold Stone Road
Niagara Falls (212 - Morrison), Ontario
$1900 All-Inclusive 2-Bedroom ApartmentSpacious unit featuring an eat-in kitchen, large living room, and 4-piece bath on the main floor. Upstairs offers 2 bedrooms with ample closet space and a half bath. Requirements: rental application, credit check, first and last job letter, police check, pay stubs, and references. (id:47351)
291 Richelieu Avenue
Ottawa, Ontario
Discover the perfect blend of space and versatility with this well-maintained duplex located on a sought-after corner lot zoned R4B. Ideal for homeowners or investors alike, this property offers two distinct living spaces. The main unit boasts 4 spacious bedrooms, 2 full bathrooms, and 2 kitchens, this unit provides flexibility for multigenerational living or rental opportunities. The expansive layout is perfect for larger families or shared accommodations. The back apartment features a 1-bedroom, 1-bathroom, offering a private retreat or an income-generating rental. The exterior features ample parking to accommodate multiple vehicles and a large yard, providing space for outdoor activities, gardening, or entertaining. With its R4B zoning and convenient layout, this duplex presents endless possibilities to live in one unit and rent out the other, or capitalize on its investment potential. Don't miss out on this exceptional opportunity! (id:47351)
. Bridge Street W
Greater Napanee, Ontario
Escape the hustle and bustle of city life as you step onto this 6-acre building lot, providing the tranquility of nature and lush greenery. This gem is strategically located just moments away from the hospital, downtown Napanee and a short drive to Highway 401. Enjoy the best of both worlds - the peace of a private oasis combined with easy access to essential amenities and stress-free commutes. A perfect blend of seclusion and convenience. PLUS - this prime lot has been evaluated by the Conservation Authority and their assessment confirms that you can move forward with your development plans without the need for additional permits from the Conservation Authority, streamlining your project timeline and reducing potential regulatory hurdles. (id:47351)
#14-152 Concession Rd 11 W
Trent Hills, Ontario
Looking for cheaper living? Then don't bypass this listing. 2 Bedroom 1 Bathroom unit sitting on the hill overlooking the park, lake, and rolling hills of Trent Hills with a wraparound deck to enjoy this view and entertain friends and family. Open-concept kitchen and living room. The kitchen is equipped with a double oven stove and fridge with water and ice maker. Island for extra space for food prepping or sitting and having many conversations around. The living room has sliding glass doors to escape to the large deck. Both bedrooms have plenty of closets with organizers. Don't miss out on buying your home sweet home for cheaper than renting. **** EXTRAS **** Current Lot Fee of $759.00/mo ($50 additional for new tenant) includes hydro, taxes and water/sewage. Lease requirements are credit check report, criminal check, park approval and 72 hrs for first right of refusal. (id:47351)
