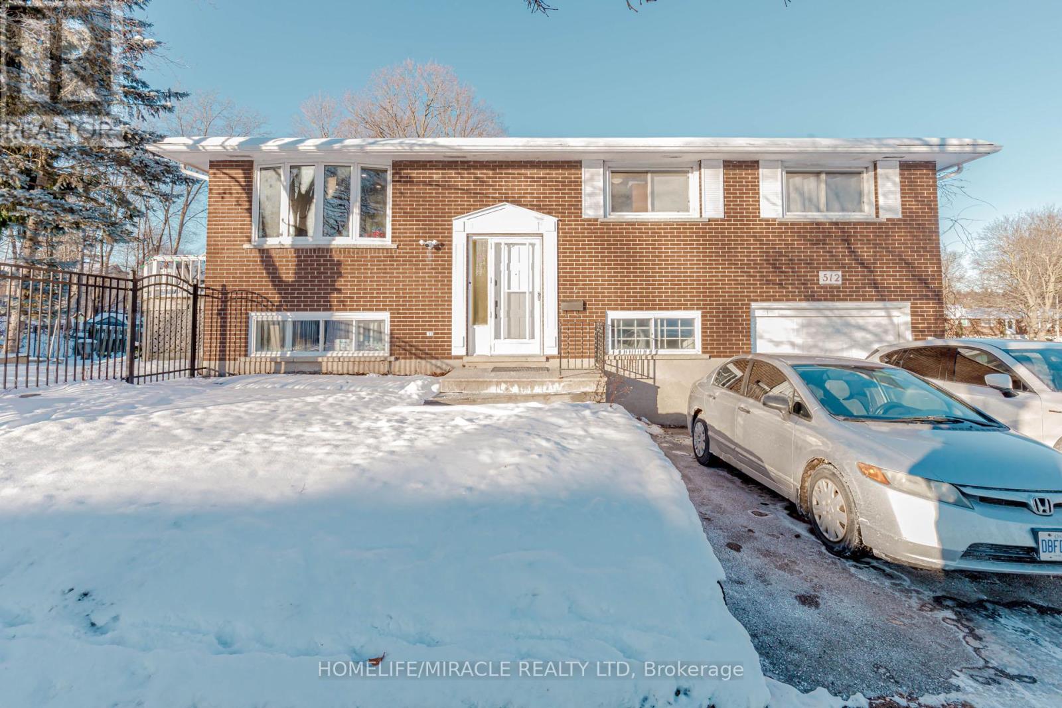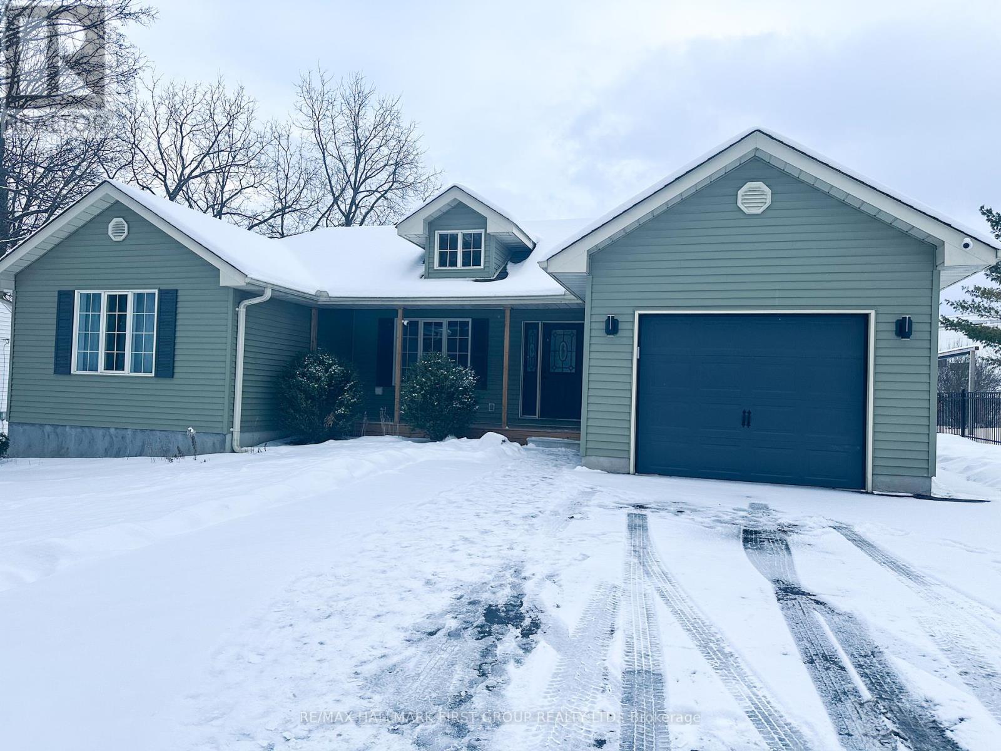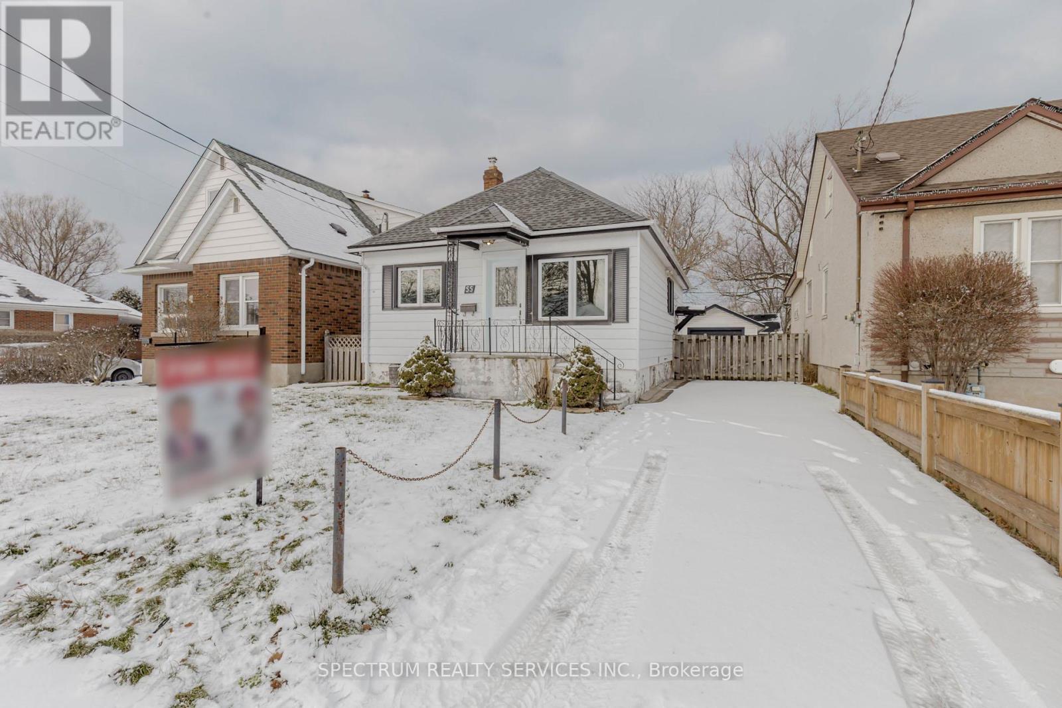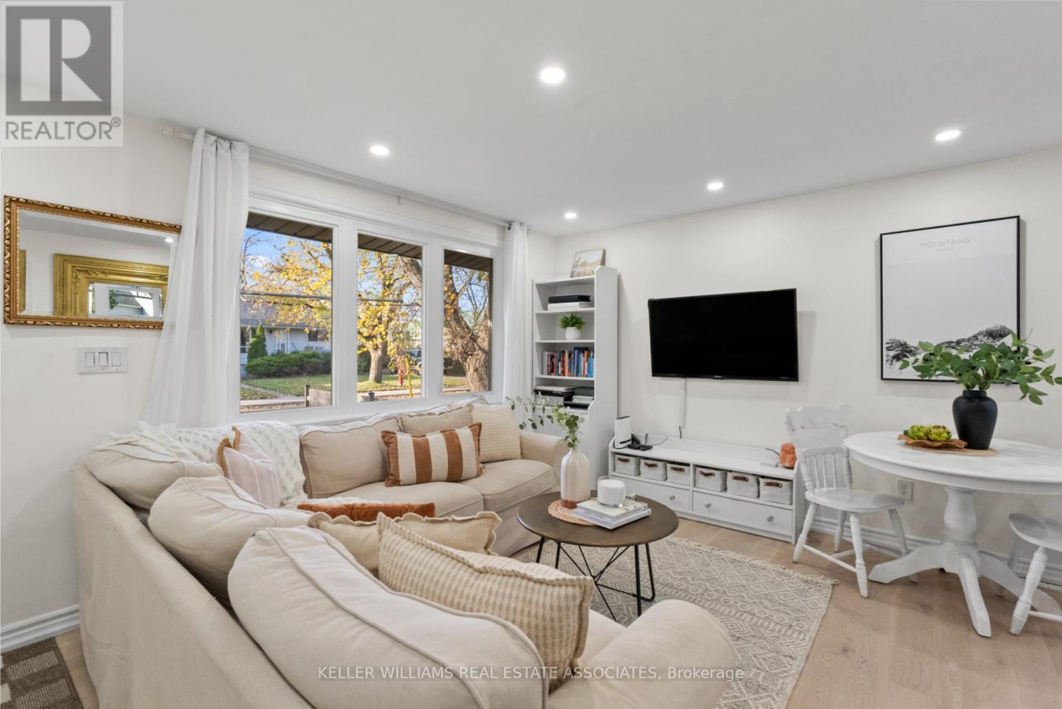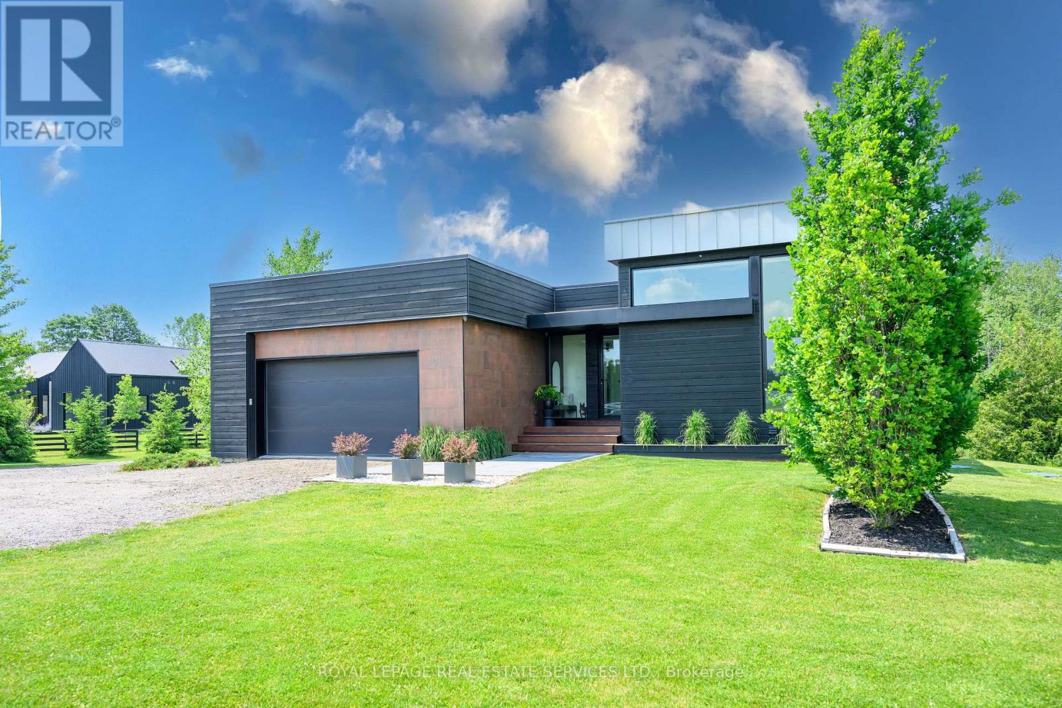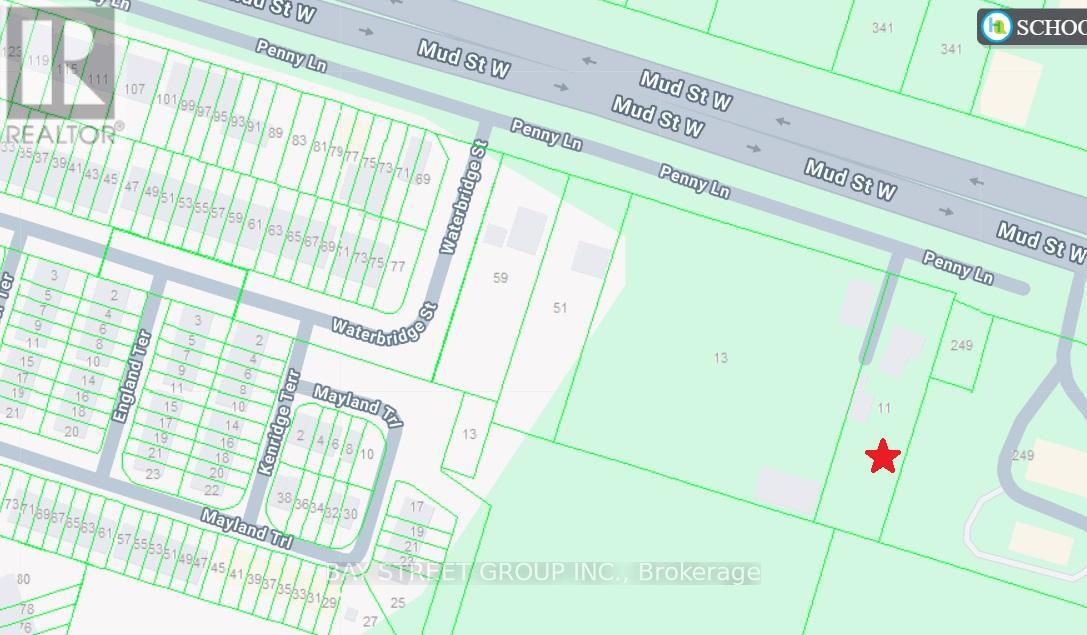21 Primrose Lane
South Stormont, Ontario
Welcome To Your New Home! This Expansive 2400 sq ft Home, Located in the Desirable Lakeview Heights Neighbourhood, Offers an Ideal Blend of Comfort, Style, and Functionality. Perfect For Families Seeking Ample Living Space, This Property is Situated in a Serene and Highly Sought-After Area. It Features Three Spacious and Well-Lit Bedrooms On The Main Floor, Providing Plenty of Room For Relaxation and Personal Space. With Three Modern and Tastefully Designed Bathrooms Above Ground, Convenience is Ensured for Every Family Member. Additionally, The Basement Includes an Extra Bedroom And Bathroom, Offering Even More Space and Flexibility. The Family Room is a Cozy Space Perfect For Gatherings And Relaxation, While The Elegant Living Room is Ideal For Hosting Guests or Enjoying Quiet Evenings. A Dedicated Dining Room Offers a Perfect Space For Family Meals and Entertaining. The Home Also Boasts A Large Deck, Perfect For Outdoor Dining, or Simply Enjoying The Outdoors. Additional Highlights Include An Open-Concept Layout With Plenty of Natural Light, A Modern Kitchen, And Ample Storage Space Throughout The Home. The Beautifully Landscaped Yard Adds To The Charm And Curb Appeal of This Stunning Home. (id:47351)
2068 Kirkfield Road
Kawartha Lakes, Ontario
Approximately 48 acres with an abandoned house. HOUSE NOT HABITABLE; NO ACCESS Log barn and old driving shed on property, over 1000 feet of Riverfront along North boundary. Excellent retreat building site for a new home. Lovely setting close to the Trent Severn Waterway and the small Hamlet of Kirkfield. NO ACCESS TO HOUSE PERMITTED! **** EXTRAS **** NO ACCESS TO HOUSE PERMITTED Taxes to be verified by Buyer (id:47351)
834 Lanark Crescent
Sarnia, Ontario
PERFECT FOR FIRST TIME BUYERS AND INVESTORS! THIS TASTEFULLY UPDATED TWO STOREY END UNIT TOWNHOUSE IS MOVE IN READY! THE MAIN FLOOR BOASTS A BRAND NEW BRIGHT WHITE KITCHEN WITH NEW COUNTERTOPS WITH ALL APPLIANCES INCL. AN OPEN FAMILY ROOM & DINING ROOM MAKE A FUNCTIONAL LAYOUT TO THE COZY BACK DECK. UPSTAIRS YOU'LL FIND 3 SPACIOUS BEDROOMS WITH A 4 PC. BATH. NEWER VINYL WINDOWS, NEW FLOORING THROUGHOUT, FRESHLY PAINTED, NEW CARPET ON STAIRCASES. THE FURNACE/ AC WAS REPLACED IN (2017). THE FINISHED LOWEL LEVEL OFFERS GREAT RENTAL POTENTIAL WITH A FOURTH BEDROOM WITH A 3 PC BATH, AMPLE STORAGE & A SPACIOUS LAUNDRY ROOM WITH WASHER & DRYER INCL. A SINGLE CAR GARAGE WITH OPENER & SPACIOUS PARKING IS ANOTHER ASSET THAT THIS HOUSE OFFERS! HWT IS A RENTAL. MINUTES FROM LAMBTON COLLEGE, SHOPPING, GROCERY, PARKS & MORE...THIS ONE WON'T LAST LONG, PRICED TO SELL! (id:47351)
819 Steinberg Court
Peterborough (Northcrest), Ontario
Welcome to this stunning detached home featuring 4 spacious bedrooms and 4 washrooms, perfect for families seeking comfort and elegance. Boasting over 2500 square feet of elegant living space, this upgraded residence features a superb floor plan with hardwood flooring on the main level. The modern kitchen is equipped with stainless steel appliances & sleek quartz countertops. Enjoy the distinct living & family rooms, each offering ample of space. The primary bedroom offers a serene retreat with a walk-in closet & a luxurious en-suite, complete with a separate shower & Jacuzzi tub. Quite court with walking trails in front. Schedule your viewing today and experience the beauty and convenience this property has to offer! (id:47351)
1085 Saint Laurent Drive
Sarnia, Ontario
Move-In Ready! Family Home Near Lambton College. This well-maintained home presents a fantastic opportunity for first-time homebuyers, investors, or those seeking a comfortable and convenient lifestyle. Ideally located near Lambton College and Hwy 402, this property offers easy access to amenities and commuting routes. The main floor boasts spacious living areas, including a separate living room, dining room, and family room featuring a cozy fireplace and access to a large backyard with a deck and hot tub. The finished basement provides ample potential for additional living space and includes a 3-piece bathroom. Large concrete driveway Heated garage Large windows for abundant natural light Investment Potential: Currently tenanted at $3000/month + utilities (tenants can vacate or stay). Don't miss this opportunity! Schedule your showing today. (id:47351)
512 Glendene Crescent
Waterloo, Ontario
Welcome to this stunning, carpet-free home in the serene and picturesque Lakeshore neighborhood! This beautiful single-detached home sits on a huge 70x120 ft lot, just steps away from the peaceful Laurel Creek Reservoir. Inside, the open-concept main floor includes a spacious, modern eat-in kitchen, a dining area, and a bright living room with ample natural light. The kitchen comes equipped with recently updated appliances. Upstairs, youll find three generously sized bedrooms, each with large windows that flood the rooms with light. The fully finished basement, currently rented for $2,500/month, offers excellent additional income potential. It includes a spacious 3-bedroom, 1-bathroom unit, perfect for tenants or extended fa . Located in a vibrant and friendly community, this home is close to all the amenities you need, including Conestoga Mall, YMCA, conservation areas, and major highways. Homes like this dont come around often. (id:47351)
9 Middleton Drive
Peterborough (Monaghan), Ontario
Amazing opportunity to get into the Real Estate market!! This beautiful sun drenched detached home is perfect for empty nesters or a young family starting out. Home boasts newly installed modern kitchen with quartz's counters, soft close cabinetry, custom backsplash, top of the line built in over range exhaust fan with Microwave. Floor plan features a lovely Livingroom with large window and cozy gas fireplace. Principal bedroom features his and her closets. Main bathroom features modern vessel sink and granite counter top. The lower level boasts thick upgraded broadloom, cozy family room with spacious 3rd bedroom, bonus beautiful Bathroom with walk-in glassed in shower stall!! Home situated on desirable street near hospital, on private property with oversized deck for entertaining. (id:47351)
55 Hamilton Street
St. Catharines (458 - Western Hill), Ontario
Experience living in this renovated home, perfectly nestled in a family-friendly neighborhood with easy access to the highway, Walmart, and other major superstores. Step inside to discover an elegant design featuring porcelain tiles in the kitchen and bathrooms, complemented by a gourmet kitchen with quartz countertops that's perfect for entertaining. Outside, you'll find a long driveway accommodating up to three vehicles and a detached single garage, and thoughtfully placed pot lights throughout for a modern and sophisticated ambiance. The finished basement with a private entrance adds incredible versatility, for extended family. Don't miss out on this stunning home - schedule your private tour today. (id:47351)
404 Tragina Avenue N
Hamilton (Homeside), Ontario
Charming Bungalow At 404 Tragina Ave N The Perfect Starter Home Or Investment Opportunity! WelcomeToThis DelightfulBungalow At 404 Tragina Ave N In Hamilton, Located At The End Of A Quiet, Family-FriendlyStreet. This Charming Home, Ideal For First-TimeBuyers, Down sizers, And Investors Alike,Combines ComfortAnd Convenience With Beautifully Updated Interiors And A Backyard Retreat. StepInsideTo Discover A Cozy, Well-Lit Living Space That Features Modern Pot Lights And Engineered HardwoodFloors, Creating A WarmAndInviting Atmosphere. The Layout Includes Two Comfortable Bedrooms And A Stylishly Updated Bathroom,Perfectly Sized For Easy Living. TheHeart Of The Home Is A Well-AppointedKitchen, Boasting Sleek GraniteCountertops, An Elegant Backsplash, And Built-In StainlessSteelAppliances. From The Kitchen, Step Out ToThe Breathtaking BackyardA Fully Fenced Oasis Designed ForRelaxation And Entertaining.Mature TreesProvide Privacy And Shade, While The Spacious Deck Invites YouTo Host Summer BBQs, Family Gatherings,Or Quiet EveningsUnder The Stars. This Home Is Nestled In A Fantastic Location With Easy Access To MajorHighways, The Hamilton Airport, Schools, Shopping,Dining,And More. With Its Blend Of Charm, ModernUpdates, And Prime Location, 404 Tragina Ave N Is AnOutstanding Opportunity You WontWant To Miss. Don't Wait! Book A Viewing Today And Make ThisDelightful Bungalow Your New Home. **** EXTRAS **** Newer Roof (2019), Newer Furnace (2019 - Rental), Newer AC (2023 - Rental), Reverse Osmosis(2019),Newly Paved Driveway For Up to3 Cars, Installation of gutters, down spouts (2023), New Gate To Backyard. (id:47351)
1 Gilbert Street
Belleville, Ontario
Modern 2 Bedroom Townhouse for Rent in Belleville! Spacious Living area with walkout to deck and back yard. Fully equipped galley kitchen with a breakfast/ dining area. Two Generous Bedrooms: Bright and airy bedrooms with large closets for your convenience. 1 and half Bathroom 1 full, 1 half in basement. Partially finished basement with the recreation room for entertainment. In unit private laundry facility. Private Parking spot included. Conveniently Located close to schools, parks, shopping and public transit; making daily errands a breeze. Whether you're a young professional, a small family or looking to downsize, this townhouse offers the perfect place to call home. **** EXTRAS **** Tenant pays for the Hydro. (id:47351)
5542 Winston Churchill Boulevard
Erin, Ontario
Ultimate Luxury and Exclusive Investment: Your Private 37-Acre Country Estate Awaits - Experience unparalleled opulence and tranquility in your very own country retreat, set on a magnificent 37-acre property. This expansive estate not only offers a serene sanctuary but also presents a lucrative investment opportunity with exceptional potential for income. Benefit from the Managed Forest Tax Incentive Program, ensuring remarkably low property taxes. Stroll along your private nature trail, just steps from your back deck, and immerse yourself in the natural beauty that surrounds you. This exclusive estate features a unique steel structure bone house with flexible expansion options, complete with comprehensive renovation plans. The property also includes ample space to construct additional outbuildings, enhancing its versatility and value. Perfect for entertaining, the home boasts a state-of-the-art modern kitchen equipped with the finest high-end appliances. Enjoy the ultimate in technological convenience with integrated Sonos speakers, high-speed internet, a retractable central vacuum system, and an advanced water purification system. Don't miss this rare opportunity to own and capitalize on an exquisite property that promises both luxury living and significant financial rewards. Indulge in the finest country living with this exceptional estate. (id:47351)
45 Saffron Way
Pelham (662 - Fonthill), Ontario
Here's a revision of your description with the added line highlighting its pricing advantage:Welcome to an exquisite, never-lived-in freehold townhouse nestled in one of Fonthill's top neighborhoods. This nearly 2000 sq. ft. home features a spacious layout with 4 generously sized bedrooms and 2.5 luxurious bathrooms. The main floor boasts impressive 9' ceilings, while the basement is roughed in for a future bathroom and features an enlarged window for ample light. Enjoy serene views as this property fronts directly onto a future park, ensuring even more green space and tranquility.The upgraded kitchen is a chef's dream, equipped with tall cabinets and a slim microwave with ventilation. The open-concept family and dining areas are flooded with natural light thanks to large windows, creating a warm and inviting atmosphere. The modern elevation of the home enhances its curb appeal, creating a striking first impression.On the second floor, you'll find four bright bedrooms, two full bathrooms, and a separate laundry room for added convenience. The expansive lot provides plenty of backyard space, perfect for family gatherings, and has newly installed grass for a fresh touch. The builder will be completing the driveway shortly.Conveniently located near all amenities in this sought-after community, including top-rated schools, a community center, grocery stores, bus stops, and restaurants, this home is just a 12-minute drive to Brock University. As the lowest-priced townhome in Fonthill in its price range, this property offers exceptional value for this highly desirable area. Dont miss the opportunity to make this beautiful townhouse your new home in one of Niagara's finest neighborhoods! (id:47351)
722 Muskoka Rd 10 Road
Huntsville, Ontario
Welcome to this newly built modern home in the lovely town of Port Sydney! Beautiful and unique property that overlooks the Muskoka River! Walk in to this open concept home with a wall of windows that over look your lovely treed backyard and the river. The Great Room combines a Modern Kitchen, Dining Room and Living Room with Fireplace.....with a walkout to your large deck with glass railings. A powder room completes this main level. Walk downstairs to your Primary Bedroom with walk out to your lower private deck, plus 2 more additional bedrooms, large bath with double sinks and glass shower, plus the convenient laundry closet! This peaceful property is one of a kind and you will enjoy hours sitting on your multiple decks or around your campfire looking at your beautiful property and listening to the lovely sounds of the Muskoka River! A great location that is just a few minutes off the hwy, plus a quick walk to the beach, boat launch and local store! (id:47351)
11 Penny Lane
Hamilton (Stoney Creek Mountain), Ontario
Attention investor, developer and builder: renovated bungalow with detached garage sitting on more than half acre (78.40 x 297.60) R1 zoning land. Potential for severance and build two fourplex buildings. Or purchase with neighbor land (combined to be more than 7.8 acres) to rezone for townhouses or condo/apartment. Vibrant neighborhood close to all amenities: Red Hill Parkway /403/QEW, Schools, Shopping, Restaurants, Parks, Community Centre And More. Property being sold AS IS. Buyer/Buyers Agent to do their Due Diligence. (id:47351)
611 Pioneer Drive
Kitchener, Ontario
A beautiful cozy family house located close to Conestoga College, Shopping Mall, Bus Stop, Park and all other amenities. (id:47351)
A Upper - 119 Erb Street E
Waterloo, Ontario
Updated two bedroom unit, just steps to Uptown Waterloo. 2nd floor unit. Carpet free. Modernized kitchen with stainless appliances/ Huge living room area. Two generously sized bedrooms. Walkout to covered deck. Great shared backyard space. Parking for one vehicle. **** EXTRAS **** Heat and Water included in monthly rent. (id:47351)
20 Gardiner Street
Meaford, Ontario
Beautifully maintained 3 bedroom bungalow nestled on a generously sized L-shaped lot in a tranquil and sought-after neighborhood. Offering a seamless blend of classic charm and modern convenience, this inviting property includes plenty of storage options to suit your needs. Step inside to discover a bright and spacious sunroom that bathes the home in natural light, creating the perfect space for relaxation or entertaining guests. The interior features a large basement with a cozy bar area, providing ample room for customization to fit your lifestyle. The property includes three garages, one of which is heated and equipped with both hot and cold water, the other garage/workshop includes wood stove and office space, making it ideal for any hobbyist or DIY enthusiast. The exterior boasts numerous electrical and water hookups, making outdoor projects and gatherings a breeze. Enjoy outdoor dining with the convenience of a natural gas BBQ hookup on the deck. Located just 25 minutes from Blue Mountain and less than two hours from the GTA. This home offers rare opportunity to own a home that perfectly balances serene living with modern amenities. Make this dream property yours today! **** EXTRAS **** Rent To Own Option Available (id:47351)
2050 Dickson Road
Mississauga (Cooksville), Ontario
This exceptional, custom-built home, inspired by Tuscan elegance, offers the ultimate in privacy and luxury, within the prestigious Gordon Woods neighbourhood. Set on a vast estate lot, the property backs onto a peaceful ravine, surrounded by mature trees and lushly landscaped gardens. With nearly 9,000 sq. ft. of quality-crafted living space, this residence combines a refined style with everyday practicality. The main floor features a private guest suite with an ensuite, a sun-drenched living room, and an elegant dining area. The gourmet kitchen is a chef's dream, complete with high-end built-in appliances, dual islands, and a convenient butler's pantry. The expansive primary suite is a true retreat, featuring a sitting area, custom dressing room, luxurious ensuite, and a private balcony that overlooks the serene grounds. Two additional bedrooms, each with ensuite baths and generous walk-in closets, provide privacy and comfort. The fourth bedroom features a thoughtfully designed nursery, discreetly positioned in a tranquil alcove. The fully finished walk-up basement offers the ultimate in convenience and entertainment, with a complete in-law suite, including a bedroom, kitchen, rec room, theatre, and wine cellar. Outdoors, the resort-like backyard is designed for relaxation and social gatherings, featuring a cascading landscape, inground pool, cabana, fire pit, and stone terrace. Just minutes from the QEW, top-tier hospitals, parks, and the vibrant Port Credit waterfront, this home seamlessly blends privacy with accessibility, offering an unparalleled living experience. (id:47351)
265 Douglas Street
Stratford, Ontario
Welcome to 265 Douglas St., located on a quiet street close to schools, the hospital and within walking distance of downtown! This home has been completely renovated over the years and is in move-in condition. With 3 bedrooms, 2 bathrooms, a large private fenced yard and a detached garage, you won't want to miss this opportunity. The main floor features an open kitchen and eat-in area with bright windows and doors to the deck and backyard. There is a closet/pantry as well as main floor laundry off the kitchen. The front of the house features a living room, a separate dining room, and a 4 PC bathroom. Upstairs you will find 3 cozy bedrooms with a 2 pc bathroom. The basement is perfect for storage, and the mechanicals are in great shape. The property also includes a detached garage. With a clean, move-in-ready condition and a perfect location, this home is ideal for families, first-time buyers, or anyone looking to settle in a vibrant community. Don't miss out on scheduling your showing today! (id:47351)
133 Red Pine Street
Blue Mountains (Blue Mountain Resort Area), Ontario
Escape to luxury living in the heart of the Blue Mountains. This stunning 5-bedroom, 4-bathroom home sits on a prestigious corner lot in the Windfall community, offering an abundance of natural light and tranquility. Imagine waking up to the crisp mountain air and stepping outside your door onto serene walking trails. Inside, vaulted ceilings and two fireplaces create a warm and inviting atmosphere. The open-concept kitchen, featuring granite countertops and a gas stove, is perfect for entertaining. Unwind in the luxurious basement bathroom with heated floors and a glass shower. This expansive home offers space for everyone. The finished basement boasts a recreation room, wet bar, and a cozy bedroom with a private bathroom. Upstairs, a spacious loft includes an additional bedroom, bathroom, and sitting area. Oversized windows bathe the entire home in natural light, while the covered front porch provides a peaceful spot to enjoy the outdoors. Beyond the charm of the house itself, the Windfall community offers a modern clubhouse with hot pools, sauna, gym and a party room, perfect for gatherings. And just a short walk down the trail, you'll find the vibrant Blue Mountain Village with its shops, restaurants, and hiking trails. This is your chance to live the Blue Mountain lifestyle! (id:47351)
571435 Sideroad 57 Road W
Southgate, Ontario
HOME AND SHOP ON 5 ACRES, BUNGALOW HOME, NO BASEMENT, 2 BEDROMS, GREATROOM AND KITCHEN COMO, PROPANE FIREPLACE, KITCHEN CABINETS, 4PC BATH, LAUNDRY AND UTILITY, IN FLOOR HEATING, COVERED SIDE PRCH, 10X48, DETACHED 2 CAR GARAGE, SHOP 22X32 , HEATED,WITH ADDITION, SET UP FOR MANY USES, , SHED 24X30, POLE FRAME, DRLLED WELL, HYDRO, ALL THIS IN A NICE COUNTRY SETTING, TREED, SPRING FED POND, CIRCLE DRIVE, YOU WILL ENJOY THIS COUNTRY PROPERTY **** EXTRAS **** WATER SOFTNER, HOT WATER HEATER PROPANE OWNED, NEW (id:47351)
130 Goderich Street E
Huron East (Seaforth), Ontario
Move right into this brick-raised ranch-style home featuring a large foyer entry which has main laundry, 3-piece bathroom. The foyer leads up to an open-concept living room and dining area, adjacent to the kitchen with great views from every window. Featuring three bedrooms with one that can be used as an office, plus a full bathroom. The lower level offers this spacious family room that includes a gas fireplace, plus a kitchenette and large bedroom. There is a walk-out from the large foyer to the deck that overlooks the fenced play area. Other features in the backyard include a utility shed and a hot tub. The great double interlock driveway leads to the oversized garage. Don't miss out on this well-built home located on 85 x 200 foot lot in a good Residential area. (id:47351)
2 John Street
Northern Bruce Peninsula, Ontario
This charming 750 sq ft nicely renovated bungalow known as the Emerald Cedar Cottage offers year round living. Located just off of Main Street in Lion's Head is a perfect match for a couples retreat of first time home owner. Close to shopping and dinning in this charming country village. The home offer lots of natural light a spacious main floor bedroom with open concept living/kitchen/dinning. The kitchen offer stainless steel appliance and butcher block countertops. There is also additional storage shed in the rear yard and a new septic system. Lion's head offers a elementary, secondary school, post office, pharmacy, hospital, library. Lions head also offers a amazing beach and full service marina, Community Centre, arena and located on the shores of Georgian bay with majestic limestone cliffs, when looked at closely you will see what can look like a lions head. Very conveniently located half way up the Bruce peninsula so for short drive you can head to Sauble Beach or Wiarton or head north to the national park, the Bruce trail access is very close by. If you enjoy canoeing/kayaking, hiking, fishing and cycling Welcome home. (id:47351)
56 Ted Street
St. Catharines (446 - Fairview), Ontario
NO REAR NEIGHBOURS! Truly a desirable location where the whole family can enjoy the rear yard access to the park. This backyard offers lots of space, a shed, a gazebo & rear entry into the lower level of the house. A rear-level entry is perfect if you want to make a separate space with a private entrance for extended family. This 4 level backsplit offers a spacious kitchen with dinette space and patio doors to a side deck perfectly situated for the barbecue. Close to the kitchen, this living/dining room with hardwood floor has plenty of room for entertaining and large window for natural light. Meanwhile the family will love the spacious L-shaped family room. Cozy up the room with a toasty fire in the fireplace with wood insert when cold winter nights are here. Two bathrooms, one near the 3 upper bedrooms & the other is off the family room near the rear-entry door. Updates include: some newer windows, newer porch cover, 2018 furnace, roof shingles 2020 and a breaker panel.mainfloor bathroom and laundry 2024 Other features include original hardwood floors, cold room, central air, workshop area in the lower level, shed & gazebo & appliances. Check out the photos & video on this solid home and book your appointment today. (id:47351)





