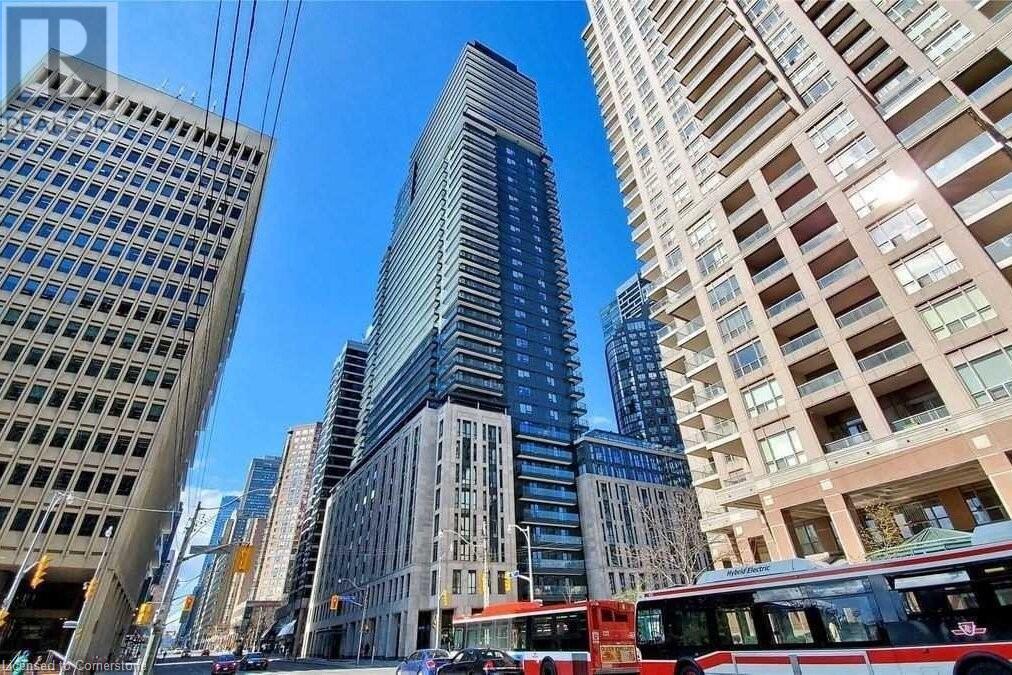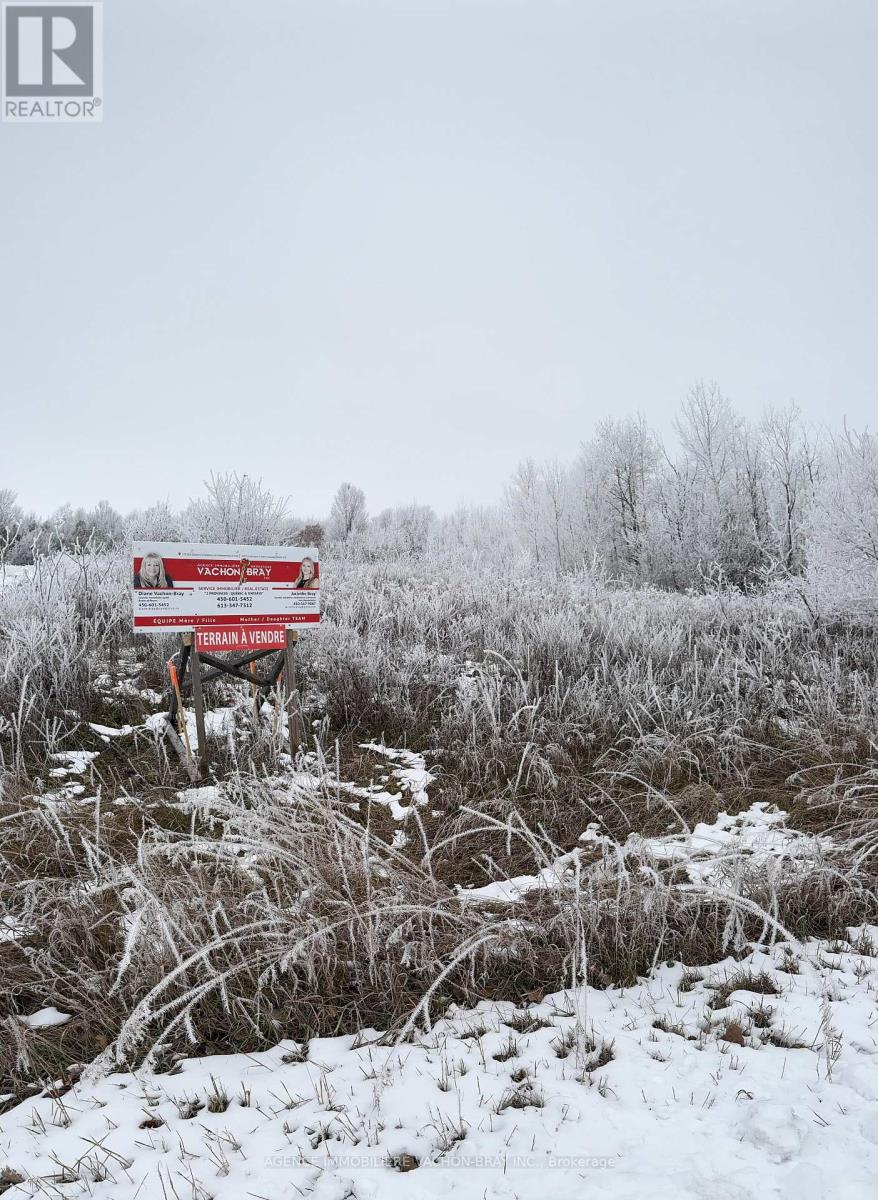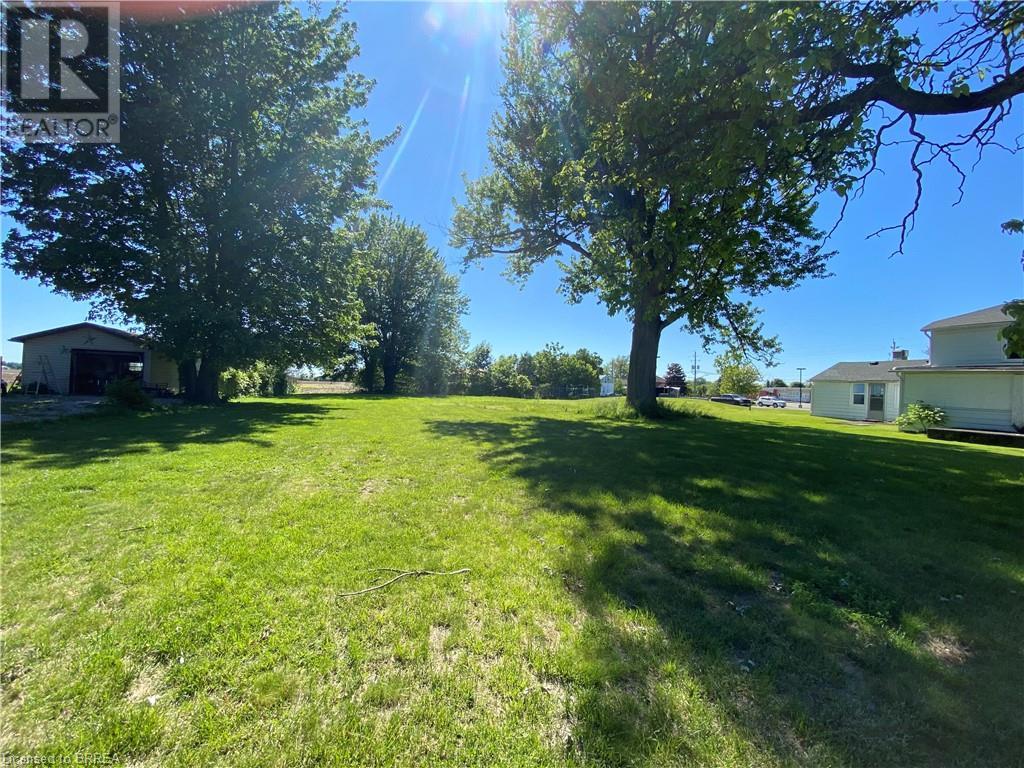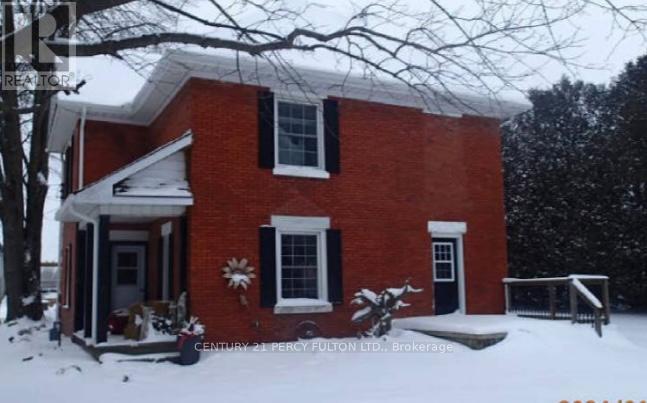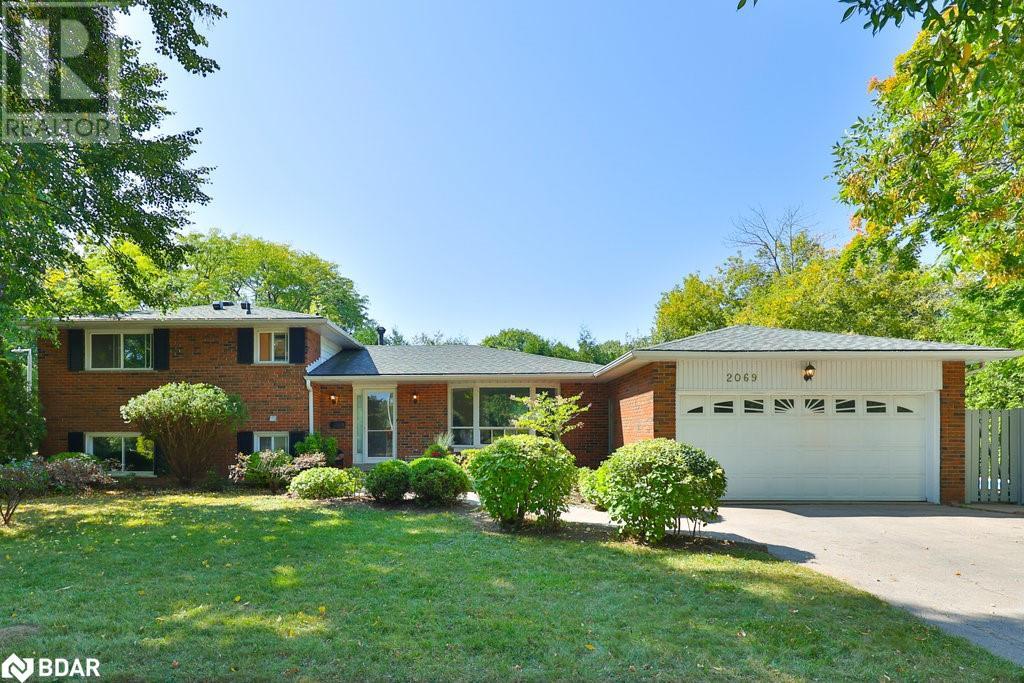533 Old Marmora Road
Madoc, Ontario
Welcome to 533 Old Marmora Rd! You need to check out this impeccable 2 yr old country bungalow, nestled among the pine trees on a picturesque and manicured 1 acre lot. Located 2 minutes outside Madoc on a paved road, this one checks a lot of boxes and will not disappoint! Over 1900 sq ft on the main level and boasts a spacious open concept K/DR/LR with ample cabinetry, custom hickory center island with seating and storage, granite countertops throughout, and lots of natural light. Patio doors leading out to the covered back deck with propane BBQ hookup, wiring for a hot tub, and a serene view of the natural landscape and native wildlife. Primary Bedroom with a 4 pc ensuite and walk-in closet, plus 2 guest bedrooms and additional 4 pc bath. Main floor laundry, plus a mudroom leading out to the attached 33x30 insulated double garage with a separate entrance into the basement. Full unfinished basement is awaiting finishing touches, and has ample room for a separate apartment or in-law suite, plus has a cold room and rough-in for an additional bath. Low maintenance with a steel roof, vinyl siding, plus a heat pump keeps the utility costs low. Need some room for your big boy toys? A 28x32 detached garage makes for a great man-cave and or work-shop, plus offers lots of parking. Close to Moira Lake, the Heritage Trail System or take the kids into the Skatepark/Splashpad for some fun. Convenient location between Toronto and Ottawa, or 30 min to Belleville and Hwy 401. Lots to offer with this one so don't wait! (id:47351)
1225 Saddler Circle
Oakville, Ontario
Located on a quiet, mature street in Glen Abbey, this spacious 2-story home offers 4161 sq. ft. of living space, and a finished basement with an in-law/nanny suite with full kitchen featuring stainless steel appliances . Set on a premium 150 foot deep lot with a large, pool-sized backyard, the property features an oversized deck with a hardtop gazebo. The bright kitchen includes stainless steel appliances, three skylights, built-in stainless steel appliances and a spacious breakfast area. Hardwood foors throughout, and both the formal living room and den have their own gas freplaces. The master suite boasts an ensuite with a jacuzzi tub and two large walk-in closets. Recent updates include a new washer & dryer (2024), a renovated kitchen (2022), and an irrigation system. With 4 parking spots and a double attached garage, this home is conveniently located near hospitals, schools, parks, the Go station, highways, and shopping. Many upgrades including full irrigation system, Exterior stucco, fascia and eaves throughs, crown moldings, upgraded insulation and power attic ventilatior (id:47351)
216 Plains Road W Unit# A406
Burlington, Ontario
Welcome to this spacious 1-bedroom condo, perfectly situated in the heart of Burlington’s desirable Aldershot neighborhood, within the sought-after Oaklands Green complex. This top-floor unit offers a bright, open-concept layout with abundant natural light, creating a warm and inviting atmosphere for modern living. The living area extends to a private balcony, perfect for enjoying your morning coffee or unwinding after a long day with newly installed carpet a year ago. The generously sized bedroom features large windows, ample space. This exceptional condo includes underground parking spot #46 and a storage locker for your convenience. Residents can also enjoy fantastic amenities such as a party room, games room, and a private library, all within the well-maintained building. Experience comfortable living in a prime location—close to parks, shopping, transit, and more. Book your private showing today! (id:47351)
130 Woodpoppy Crescent
Kitchener, Ontario
Newly renovated 3-bedroom semi detached home. Includes all new appliances (Fridge , stove ,dishwasher, microwave, washing machine and dryer). New high quality flooring and newly painted and fiished walls and ceilings. All new doors, baseboard trim and light fixtures. New garage door opener. Fully fenced in back yard. Extra long driveway. Crescent location near schools and parks. Nearby shopping with convenient highway access as well as very good public transportaion access. Ideal family home. Looking for a good long term tenant. Quiet court location. (id:47351)
540 Upper James Street Unit# 1st Flr
Hamilton, Ontario
New attractive 2 storey office/retail building with retail on the ground floor and office on the 2nd flr. 1st flr with 1778 sq ft and 2nd flr with 1872 sq ft with 12 parking spaces. Both units have separately metered utilities and can be rented separately. The two-storey commercial building is ready for lease on a high visibility corner of Upper James Street; Well appointed interior & exterior finishes, along with plentiful natural light, Good parking & minutes to commercial amenities, St. Joseph's & Mohawk College; Public transit nearby. The zoning is C5 which has a mixed variety of many uses. (id:47351)
1249 Anthonia Trail
Oakville, Ontario
Welcome to your new home in the trendy new neighbourhood of Upper Joshua Creek! This brand new three-storey modern townhome provides all the conveniences you need. Step into the main floor where you are welcomed by the chic, spacious, and contemporarily designed kitchen with a large center island complemented with stainless steel appliances. This wonderful space is connected to an open concept family room and dining room where your loved ones can enjoy quality time, and the entertaining of guests. The hardwood 6” maple flooring is carefully selected with the most popular modern colour. Through the staircase with upgraded railings, your feet will enjoy the comfortably soft carpet leading to three bedrooms and two bathrooms on the upper level. Each bedroom provides a spacious closet and both the primary ensuite, and the main bathroom are equipped with spacious showers to suit a busy lifestyle. Located in an upcoming vibrant neighbourhood, you have quick access to the 403, QEW, and 407 making your commuting much more convenient. Close to top schools and beautiful parks, don’t miss the opportunity to live in this magnificent Oakville home. (id:47351)
955 Bay Street Unit# 2303
Toronto, Ontario
Ready to Move in 1 Bed + Den Condo with a big East facing balcony at the Brit Luxury Residence. Located in the heart of Downtown Toronto. Conviently located at Bay & Wellesley close to Wellesley TTC Subway, Five Hospitals, Supermarkets, Amenities, Eaton Center and Financial District. (id:47351)
Lot Lakeside Drive S
South Glengarry, Ontario
1 acre 153' x 282' = 44,067 sf ** Welcome to the stunning Lancaster Heights ! Situated in a highly desirable neighborhood and just a short distance from the Quebec border, this building lot spans slightly over an acre. It features a secluded and generously sized portion of land surrounding the area, which adds a layer of privacy and a natural barrier. Design your dream home in this prestigious area and take advantage of this oppportunity to establish a refined lifestyle that mirrors your aspirations. Enjoy a tranquil rural existence while still having easy access to amenities, along with captivating views and enchanting sunrises and sunsets. The property presents numerous possibilities. Whether you are envisioning constructing a permanent residence or a holiday escape, this lot serves as the perfect canvas to realise your vision. Reliable internet through Starlink is available. **** Bienvenue dans le projet residentiel de Lancaster Heights North-Lancaster *** Auto-constructeur c'est pour vous. Construire la maison revee dans un secteur tranquille et situe a proximite des frontieres du Quebec. Terrain 1 acre (153' x 282') pour une superficie totale de 44,067 pc. Situ sur Lakeside Drive & Beauchamp Dr, North-Lancaster (le terrain fait les 2 rues).** Possibilite d'acheter le terrain voisin pour obtenir une superficie double. Apportez votre plan de construction et faites de vos reves une realite ! La vie de campagne, ideal pour les amants de la nature. Un endroit paisible pour marcher et profiter des sentiers de motoneige proximite. Vous recherchez une propriete de campagne qui vous offrira beaucoup d'intimite, alors celle-ci pourrait etre celle qu'il vous faut. **** EXTRAS **** Auto-constructeur c'est pour vous. Situe sur Lakeside Drive & Beauchamp Dr, North-Lancaster (le terrain fait les 2 rues).** Possibilite d'acheter le terrain voisin pour obtenir une superficie double. ideal pour les amants de la nature. (id:47351)
Lot Lakeside Drive
South Glengarry, Ontario
North-Lancaster 1 acre 158' x 272' = 43,862 sf ** Welcome to the stunning Lancaster Heights ! Situated in a highly desirable neighborhood and just a short distance from the Quebec border, this building lot spans slightly over an acre. It features a secluded and generously sized portion of land surrounding the area, which adds a layer of privacy and a natural barrier. Design your dream home in this prestigious area and take advantage of this oppportunity to establish a refined lifestyle that mirrors your aspirations. Enjoy a tranquil rural existence while still having easy access to amenities, along with captivating views and enchanting sunrises and sunsets. The property presents numerous possibilities. Whether you are envisioning constructing a permanent residence or a holiday escape, this lot serves as the perfect canvas to realise your vision. Reliable internet through Starlink is available. **** Bienvenue dans le projet residentiel de Lancaster Heights North-Lancaster *Auto-constructeur c'est pour vous. Construire la maison revee dans un secteur tranquille et situe a proximite des frontieres du Quebec. Terrain 1 acre (158' x 272') pour une superficie totale de 43,862 pc. Situe sur Lakeside Drive & Beauchamp Dr, North-Lancaster (le terrain fait les 2 rues).** Possibilite d'acheter le terrain voisin pour obtenir une superficie double. Apportez votre plan de construction et faites de vos reves une realite ! La vie de campagne, ideal pour les amants de la nature. Un endroit paisible pour marcher et profiter des sentiers de motoneige proximite. Vous recherchez une propriete de campagne qui vous offrira beaucoup d'intimite, alors celle-ci pourrait etre celle qu'il vous faut. **** EXTRAS **** Auto-constructeur c'est pour vous. Situe sur Lakeside Drive & Beauchamp Dr, North-Lancaster (le terrain fait les 2 rues).** Possibilite d'acheter le terrain voisin pour obtenir une superficie double. ideal pour les amants de la nature. (id:47351)
171 Britannia Avenue
Hamilton, Ontario
OPPORTUNITY KNOCKS at 171 Britannia Ave STONEY CREEK!!! This large, well built brick bungalow is situated on a VERY LARGE lot (134.6’ x 182’ x irreg). NEWLY DESIGNATED “R1” ZONING…. allowing for many possibilities. Perfect for contractors & developers with possible severance and or multiple severances on the east side of the property with a SERVICED LOT (water and storm sewers)!!! Presently a 3+1 bedroom bungalow with triple car garage/shop plus a carport. This home has a large main floor addition consisting of a huge kitchen, dining area, family room with walk out to sunroom and convenient main floor laundry. The finished basement has a 4th bedroom, recroom, 2nd kitchen, 3 pc bath, laundry area and fruit cellar. Great FAMILY FRIENDLY neighbourhood, close to schools, parks, and quick access to QEW. Buyer to perform due diligence to verify zoning and development opportunities. Don’t miss this opportunity!!! (id:47351)
146 Main Street N
Huron East (Seaforth), Ontario
Professionally Renovated 3 bedroom Brick Home, Modern Updates Throughout including Windows and Roof, Walking Distance to Downtown Seaforth! If You Love the Character of Older Home, with Modern Designs and Colours, Then This is Home You Been Waiting For. Move in Ready, New Kitchen with Breakfast Bar, Stainless Steel Appliances, Main Floor Laundry, Spacious Dining Room and Living Room, Modern Flooring, 1.5 Baths, 3 Bedrooms, Large Wrap Around Porch to Enjoy Your Morning Coffee. . Oversized 56 X 150 Foot Lot. Whether You're a First Time Home Buyer or Looking for a 3 Bedroom Home, this is One Home You Must View. Large Driveway Provides Parking for 5 Cars! Partially Finished Basement is Prefect Recreational Space. Additional Basement Space Provides Excellent Storage Area, and Workshop / Work Bench. (id:47351)
175-177 Townline Street
St. Williams, Ontario
Fantastic spot for your New home or Business, this lot can accommodate both. This flat building lot is .41 of an acre. Offering 88 Feet of Frontage and 198 Feet in depth. Right in the heart of St. Williams, beside the post office. This lot is zoned Hamlet Commercial which offers a multitude of different uses. Minutes to the beach, marinas, wineries, camping, and so much more. Short drive to Turkey Point, and Port Rowan and within 25 minutes to Long Point, Simcoe and Port Dover. Don't miss this opportunity! (id:47351)
3398 Crimson King Circle
Mississauga (Lisgar), Ontario
L.U.X.U.R.Y. For Lease, Fully Furnished Prestigious Family Home For Executives & Professionals, From Floor To Ceiling Everything Is Appealing, Every Inch Of This Home Has Been Tastefully Renovated With Highest Quality Materials And Greatest Attention To Detail. Spacious Living/Dining With Pot Lights, Upgraded Light Fixtures, Luxurious Baths, Modern Kitchen, Brkfast And Spacious Family Room 2nd Floor Laundry, 3 Bedrooms/ W/3 Washrooms. Just Steps From The Lisgar GO Station, Close To Hwy 401/407 Located Conveniently By A Large Shopping Power Centre. This Home Features A Large Backyard 3 Well Sized Bedrooms With Laminate And Large Windows For Natural Light. Basement Is Not Included **** EXTRAS **** Included S/S Fridge (2021) S/S Stove (2022) Existing Washer , Dryer .B/I Dishwasher (Not Connected), CAC, Newer Roof (2019), Back Yard Patio(2018) ,Garden Shed ,Walking Distance to LISGAR GO STATION ,Walmart, Superstore, Transit, And Plaza (id:47351)
679 Norfolk County Rd Road
Norfolk (Langton), Ontario
Welcome to 679 Norfolk County Road 28, Langton!Nestled on a picturesque 1-acre lot, this stunning 5 bedroom home offers the perfect blend of country charm and modern convenience. The spacious layout features an open-concept with large windows that bathe the home in natural light making it perfect for growing families or multi-generational living.Step outside and enjoy the tranquility of rural life, with a sprawling yard offering endless opportunities for gardening, outdoor activities, or simply relaxing in your private oasis.Located just minutes from Langton, youll enjoy the best of small-town living while being conveniently close to schools, parks, and amenities. Dont miss this rare opportunity to own a beautiful home in a serene setting! (id:47351)
56 Mount Fuji Crescent
Brampton (Sandringham-Wellington), Ontario
Beautifully maintained all-brick home in a highly sought-after area of North East Brampton! This property features a large backyard with an updated deck, perfect for entertaining. Inside, enjoy a spacious kitchen with a floating island, double sink with pull-down faucet, built-in dishwasher, plenty of natural light from extra windows throughout. The dining room opens to the backyard deck and a fully fenced yard, and the living room boasts a cozy fireplace. The primary bedroom includes an oversized walk-in closet and a semi-ensuite with updated glass shower doors. The basement offers a recreation room, cold room, laundry area, and an additional bedroom. Recent upgrades include a new roof, updated floors, stairs carpet, fresh paint, and most windows replaced. Additional features include pot lights, a mirrored entrance closet, and a welcoming layout with modern finishes. Ideally located near schools, parks, shopping, hospital, and transit. Visit 56mountfuji.ca for more photos and details! **** EXTRAS **** Very Clean well maintained home in an excellent neighbourhood! (id:47351)
3404 Angel Pass Drive
Mississauga (Churchill Meadows), Ontario
Discover Your dream Home in Churchill Meadows! This Stunning Freehold Townhome is Ideally Located in a Highly Sought-After Neighbouhood, Just a Short Walk From Schools Perfect for First Time Buyers, Investors, and Growing Families. The Second Floor Boasts Three Spacious Bedrooms, Including a Main Bedrooms with Large Windows That Flood the Room with Natural Light and Offer a Lovely View of the Backyard. The Main Floor Features Convenient Garage Access from the Foyer, While the Fully Finished Walk-Out Basement Provides Direct Access to a Huge, Fully Fenced Backyard, Perfect for Outdoor Gatherings. With a Driveway that Accommodates up to Three Cars, Parking is Never an Issue. Plus Enjoy the Convenience of the New Eglington Rd Food District and Nearby Medical Centre, with Easy Access to Highways 403 and 407, Don't Miss Your Chance to Own this Fantastic Freehold Townhouse. (id:47351)
Bsmt - 94 Chisholm Avenue
Toronto (Woodbine-Lumsden), Ontario
This basement apartment offers both comfort and practicality. Its open-concept floor plan seamlessly connects the living, dining, and kitchen areas, providing a space designed for modern living. The separate bedroom offers a cozy retreat, while ensuite laundry makes daily chores effortless. Located in Toronto's vibrant Woodbine-Lumsden neighbourhood, this apartment offers unbeatable access to local amenities and transportation. It's a 6-minute walk (500m) to Main Street Subway Station, 10 minutes (800m) to Danforth GO Station, and just 3 minutes (200m) to the nearest bus stop, making commuting a breeze. Nearby, you'll find everything you need, including Sobeys and Metro for groceries, Tim Hortons and Starbucks for coffee, and Shoppers Drug Mart for daily essentials. The neighbourhood also boasts a lively community vibe with plenty of green spaces like Taylor Creek Park and East Toronto Athletic Field nearby, ideal for outdoor enthusiasts. Explore the vibrant shops and restaurants along Danforth Avenue, known for its eclectic dining options and welcoming atmosphere. This apartment is an excellent choice for renters seeking a connected and dynamic lifestyle. **** EXTRAS **** Tenant is responsible for snow removal on the walkway to the separate entrance. (id:47351)
Bsmt - 653 Meadowvale Road
Toronto (Highland Creek), Ontario
Welcome to this spacious and fully furnished 2-bedroom basement apartment in the prestigious Highland Creek community, surrounded by multimillion-dollar homes. Available immediately for lease, this property is ideally located within walking distance of the University of Toronto Scarborough Campus, with TTC at your doorstep. The apartment features a bright and open-concept layout with laminate flooring throughout and a private, separate entrance. The kitchen includes a stove, fridge, and microwave, while the living room is elegantly furnished with a sofa and accessories. Both bedrooms are equipped with double-sized beds, mattresses, and dressers, offering maximum comfort and convenience. Rent includes all utilities, internet, and lawn care during the summer. The unit also comes with separate ensuite laundry facilities. This prime location offers easy access to Highway 401, Centennial College, shopping centers, grocery stores, and a variety of restaurants. Move in today and enjoy this exceptional home in the heart of Highland Creek! (id:47351)
626 - 5 Defries Street
Toronto (Regent Park), Ontario
Welcome to RIVER and FIFTH, a freshly polished building offering a blend of contemporary design, craftsmanship, and unrivaled convenience. Near to the vibrant communities that are Regent Park and Corktown, explore all that it has to offer in terms of nature, arts, community and convenience! Come check out these freshly finished units and make it your next home. Amenities pending completion - Co-working / Rec Spaces, Rooftop Lounge and Pool, Fitness Studio, Kids Area & more. Close to Queen, King, Corktown, 10 mins to Yonge St, quick access to Gardiner, Bayview, DVP, Lakeshore and more. Book your viewing today! **** EXTRAS **** Rent Includes: Fridge, Stove, Dishwasher, Microwave, Washer/Dryer. Window coverings (id:47351)
2068 Kirkfield Road
Kawartha Lakes, Ontario
Approximately 48 acres with an abandoned house. HOUSE NOT HABITABLE; NO ACCESS Log barn and old driving shed on property, over 1000 feet of Riverfront along North boundary. Excellent retreat building site for a new home. Lovely setting close to the Trent Severn Waterway and the small Hamlet of Kirkfield. NO ACCESS TO HOUSE PERMITTED! **** EXTRAS **** NO ACCESS TO HOUSE PERMITTED Taxes to be verified by Buyer (id:47351)
31 Walters Street
Kawartha Lakes (Lindsay), Ontario
WOW! Get ready to fall in love with this modern brick and stone beauty, nestled in the heart of the stunning Kawarthas! This fabulous new build in Lindsay offers 2,920 sq. ft. of pure elegance (as per builder) and sits on a quiet street with no direct neighbours behind talk about privacy! Step inside and youre welcomed by a spacious family room with sleek hardwood floors and a separate dining room, perfect for those cozy dinners or lively get-togethers. The family-sized kitchen is a chefs dream with its gorgeous quartz countertops, oversized island, and a large walk-in pantry.. The best part? You get to pick your own brand new stainless steel appliances let your inner designer shine! The open-concept kitchen flows seamlessly into the family room, where a gas fireplace sets the mood, while the breakfast area opens to a backyard walkout, perfect for sunny mornings. With a sunken mudroom and a chic 2-piece washroom rounding out the main floor, this home has it all. Upstairs, the bright airy feel continues with a luxurious master suite that features a 5-piece ensuite (complete with a relaxing soaker tub!) and a massive walk-in closet. Bedroom 2 is equally impressive, with its own a walk-in closet, and its own 3-piece ensuite. Bedrooms 3 and 4 share a sleek 4-piece ensuite and come with walk-in closet and large windows. Laundry day? No problem! The laundry room is conveniently located on the second floor for easy access. Live in modern luxury while enjoying all the charm of small-town living! (id:47351)
6 - 123 Pioneer Drive
Kitchener, Ontario
Sale of Business Without Property at an Amazing Price. Turn key , Profitable Business. Superb Sales. Eggs mart with Patio for Sale. Hardly Possible Patio on eggs mart. Newer Location. Very tough to find A Spot in this plaza. Very Busy Location. Open from 7 AM - 3 PM. 2200 sq. ft. patio. 88 Seats including patio. Lots of Parking Available. Busy Doom Plaza surrounded by Dollarama, Shoppers etc. Longer Lease Available. Close to Connestoga College. **** EXTRAS **** Owner can stay after closing to teach new buyer. All showing after 3:30 PM any day. List of chattels to be given. Rent include garbage and water bill. Base rent $5,866.67. Skip, uber etc. available. (id:47351)
Lower - 2481 Oak Row Crescent
Mississauga (Erin Mills), Ontario
Fantastic Location, This Renovated Bright Bachelor Apartment Is Centrally Located In Erin Mills On A Quiet Cul De Sac, Walking Distance ToShops, Woodhurst Park, Walking Trails And Public Transit. Tiled Entrance And Durable Laminate Flooring Throughout. Brand New Kitchen WithBack Splash, Fridge, Stove And Built In Microwave. Fully Renovated Bathroom With A Luxurious Walk In Frame-Less Glass Shower. This BachelorApartment Comes With One Exterior Parking Space, Gas Fireplace, And Private Rear Entrance. Easy Access To A Shared Laundry Room. **** EXTRAS **** Fridge, Stove, Microwave. 1 Exterior Parking (id:47351)
2069 Thornlea Drive
Oakville, Ontario
Fabulous opportunity for the savvy Buyer. A mature 9,957sqft lot with RL2-0 zoning over-looking Thornlea Park. Just 500 meters from the lake, 1km to Waterfront Trails, Coronation Park and a pleasant 20 minute stroll into vibrant Bronte Village on the Lake. Build your dream home or renovate the original, freshly painted 3 bedroom side-split with full basement in this peaceful, family friendly neighbourhood. (id:47351)






