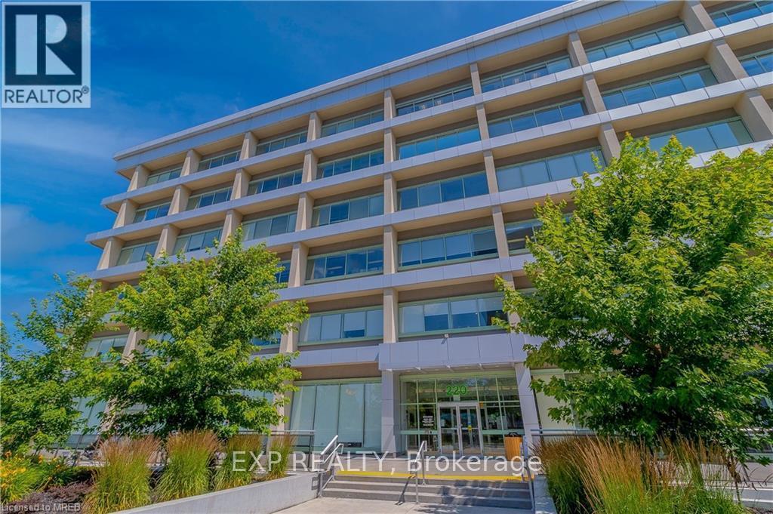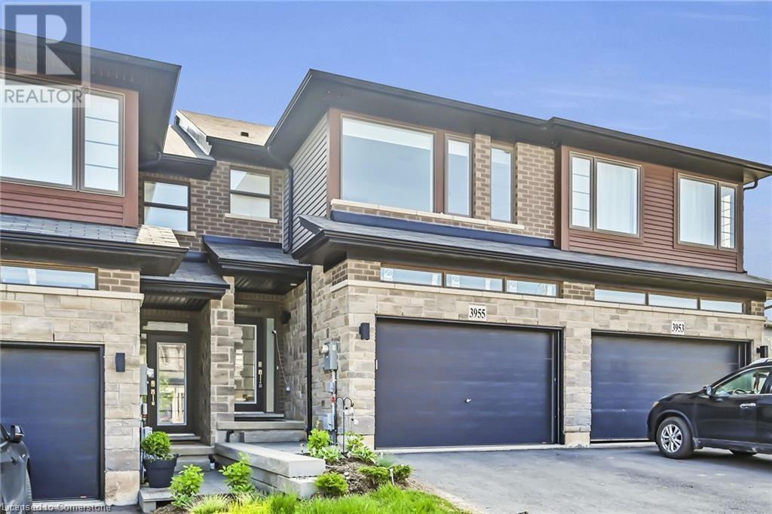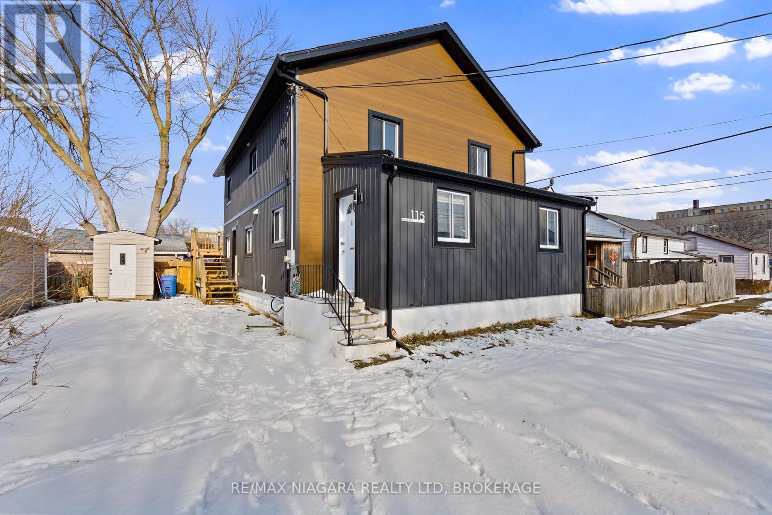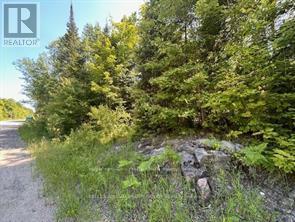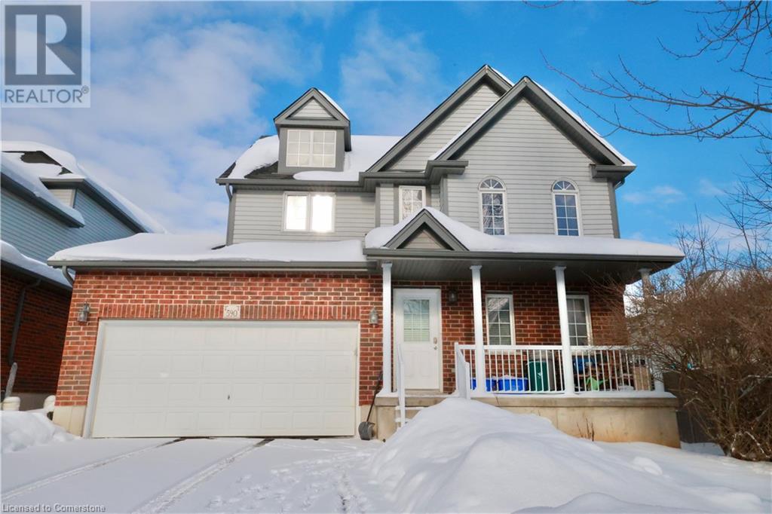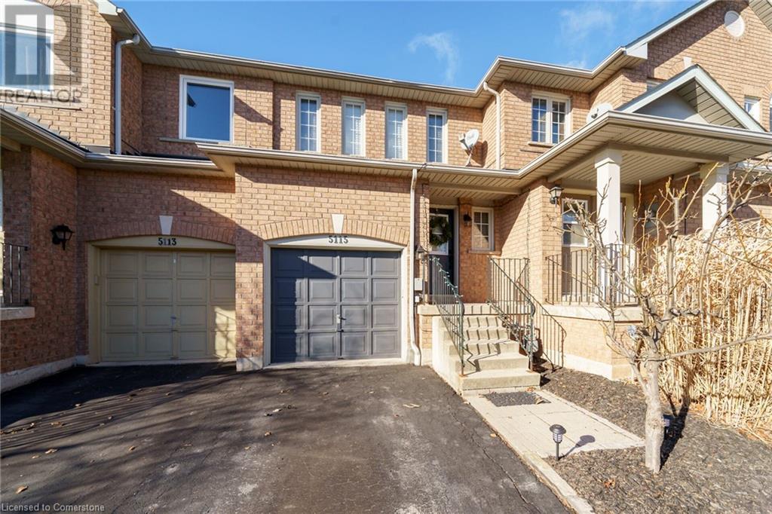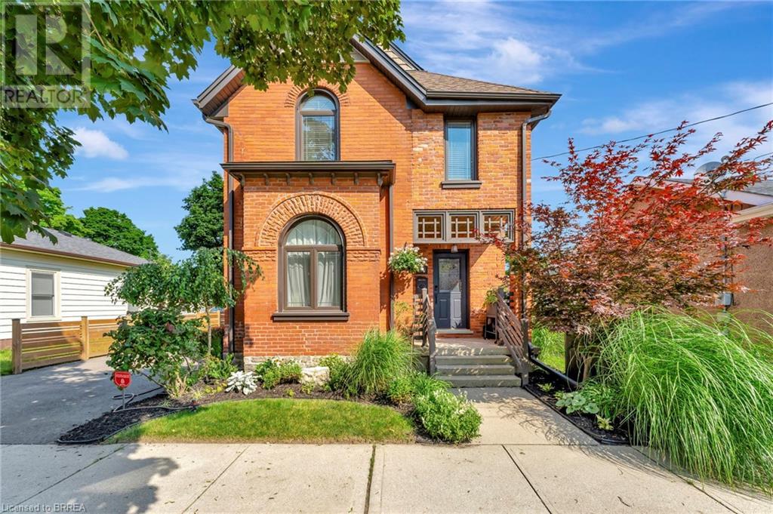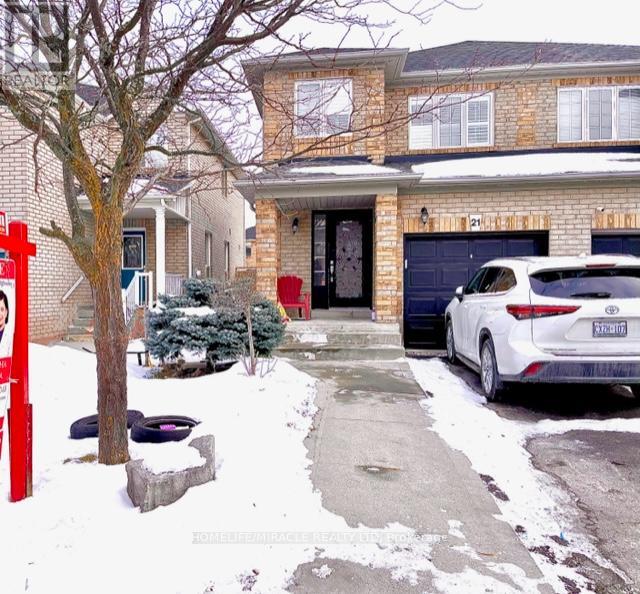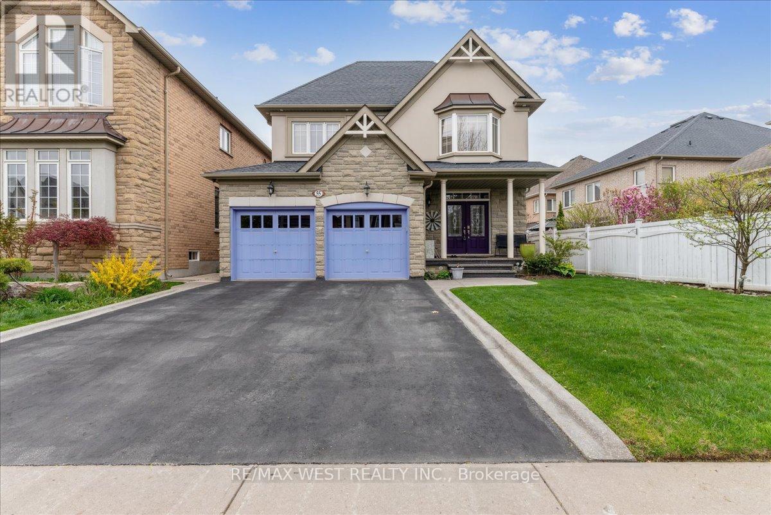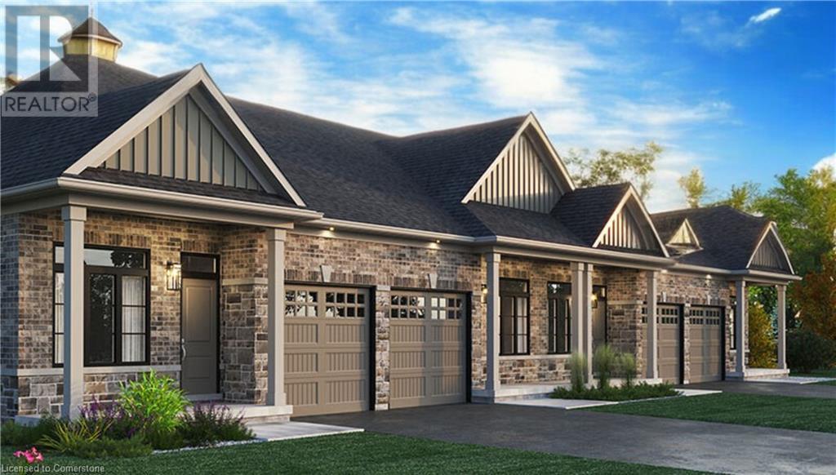107 Revell Street
Gravenhurst, Ontario
Calling all Investors!! Experience the beauty and charm of Muskoka in this 5-bedroom, 2-bathroom home, offering a versatile layout perfect for family living, hosting, or creating a turn-key retreat. Nestled among granite rock and surrounded by serene forest views, this property is just a short drive to Lake Muskoka, local restaurants, and boat launches. The home features thoughtfully designed spaces, including an upper level with natural pine and stone finishes and a Napoleon electric fireplace, and a cozy lower level with its own distinct character. High-end furnishings and decor are available for purchase, offering a seamless transition to a luxurious lifestyle. For those seeking additional opportunities, this property offers tremendous versatility, with the potential to explore various uses, including seasonal or part-time rental options through programs available in Gravenhurst. Income statements and additional details are available for serious inquiries upon booking a showing. Modern conveniences such as Alfred locks, a Nest thermostat, and energy-efficient appliances enhance the home’s functionality and comfort. Whether you’re looking for a peaceful retreat or a versatile investment, this property truly offers the best of Muskoka living. (id:47351)
109 Revell Street
Gravenhurst, Ontario
Calling all investors!! Step into the true Muskoka experience with this beautifully designed 5-bedroom, 2-bathroom home, offering over 2,100 sq ft of functional and stylish living space. Nestled near Muskoka Lake, the boat launch, and vibrant restaurants, this property combines modern convenience with classic cottage charm for the ultimate escape from the city. With its versatile layout, the home provides a thoughtfully designed upper level featuring 3 bedrooms, a full bath, and warm natural pine finishes, as well as a cozy lower level with 2 additional bedrooms, a full bath, and its own unique character. Whether for personal use, hosting family and friends, or as a turn-key retreat, this property offers flexibility to suit your lifestyle. Inside, you’ll find premium touches such as a Napoleon Phantom electric fireplace, wood countertops, a trendy kitchen with subway tile backsplash, and natural pine tongue-and-groove accents throughout. Smart home features, including Alfred keypads, a Nest thermostat, and WiFi-controlled appliances, enhance comfort and ease of use. This home is a perfect retreat or versatile investment, offering endless opportunities in the heart of Muskoka. Located in Gravenhurst, the property and zoning can qualify for the township’s part-time rental program, providing an option for owners to register and explore seasonal rental opportunities. High-end furnishings and decor are available for purchase, providing a seamless transition to a luxurious living experience. (id:47351)
12209 Lakeshore Road
Wainfleet, Ontario
Step into this charming, fully renovated cottage, perfectly nestled just less than a minute walk from one of Ontario's most breathtaking beaches. Boasting deeded beach access, this delightful retreat is designed for year-round comfort and effortless enjoyment. Renovated from top to bottom just a few years ago, this gem is packed with modern upgrades, including a new furnace, hot water tank, air conditioning, windows, insulation, pot lights, electrical, plumbing, and a convenient laundry room. At the heart of the home is a custom kitchen with stunning quartz countertops, perfect for culinary adventures. Featuring three cozy bedrooms and a sleek, modern four-piece bathroom, the interior is both stylish and functional. The inviting patio offers the perfect spot to unwind and soak in the natural beauty of your surroundings. Despite its compact footprint, the thoughtfully designed layout creates a sense of spaciousness and flow. Don't miss your chance to own this beautifully updated cottage in an unbeatable location your summer haven awaits! (id:47351)
1 - 506 King Street E
Cambridge, Ontario
A fantastic opportunity awaits you on King St E in Preston. This well-appointed 242 sq ft unit is currently open for lease in the heart of Preston's prime district. The establishment is anchored by a group of physicians operating a thriving family medical practice, and it conveniently shares a parking lot with a bustling pharmacy. This location is exceptionally well-suited for launching your wellness practice or business. The landlord is seeking a complementary service that aligns with the existing mix of tenants, including family doctors and massage therapy. Seize the chance to transform this 242 square foot space into the ideal setting for hosting your clients or patients. The rent covers all utilities and TMI (taxes, maintenance, and insurance). (id:47351)
31 Erinlea Crescent
Toronto (Woburn), Ontario
Welcome to 31 Erinlea Crescent, a stunning 4-bedroom, 2-story home located in a highly sought-after, quiet neighborhood in Toronto. This charming residence features gleaming hardwood floors throughout the main and second floors, adding warmth and elegance to every space. The large bay windows flood the interior with natural light and offer picturesque views of the expansive, beautifully landscaped backyard. Enjoy outdoor living with interlocking stone in the driveway and backyard, providing a perfect blend of functionality and style. Nestled on a serene crescent, this home is ideal for families seeking tranquility without compromising on convenience. Dont miss this incredible opportunity to call Erinlea Crescent home! (id:47351)
2b - 5900 Thorold Stone Road
Niagara Falls (211 - Cherrywood), Ontario
Fantastic industrial unit with up to 4 acres of outdoor storage available. The unit has a full sprinkler system, LEDs, drive in grade level door, washrooms, and office area. Tenant inducement packages available including further office buildouts and potential to add additional grade level/truck level doors. TMI for 2025 $3/psf. Additional units from 4-35k sqft available with up to 27ft clear. (id:47351)
166 Bean Crescent
Ajax (Northwest Ajax), Ontario
Welcome to your charming and spacious three-bedroom, three-bathroom Freehold Townhouse nestled in a Northwest Ajax neighbourhood. Newly Painted And Well Maintained Home, Very Convenient Location! Close To Parks Schools And Stores. New Furnace New Air Condition And New Water Heater, Discover this affordable Freehold Townhouse for First-Time Homebuyers, Home Shows Extremely Well. Linked By Garage On One Side Bigger Model Than Most! Located in a family-friendly neighborhood, Ready to move, Don't Miss Out On This Amazing Opportunity. (id:47351)
640 West Street Unit# 503
Brantford, Ontario
Enjoy one of the best views in the city! This 1,071 sq ft, 2BR, 1BTH condo boasts many beautiful renovations & has a convenient, secure & highly-coveted underground parking space! This lovely unit is a turn key experience with many features and benefits. There is brand new quality flooring, paint & doors throughout. Upon entering the unit there is a large walk-in storage room, spacious Living Room with sliding doors to massive 42' balcony. Roomy Kitchen that could entertain a cozy table for two. The Kitchen has many cupboards throughout including large pantry, double sink & modern faucet, S/S stove & S/S refrigerator stay. Inviting Dining area off of the Living Room with A/C unit. The first Bedroom has double closet, tastefully freshened up. The massive Primary Bedroom has large walk-in closet, ensuite privilege & also has a 2nd sliding door to the balcony. The 4 pc Bathroom has deep soaker tub & new vanity countertop. This beautiful unit captures the breath-taking sunrises with out that western-facing solar blast in the afternoon. The building itself has been handsomely refurbished recently including balconies, parking garage, parking lot, roof, etc. Main floor has a large inviting foyer w/sitting area, a massive laundry room right next to the immaculately kept billiards room, the main floor party/meeting room and just down the hall from the large exercise room w/sauna. The building & location has so much to offer residents. Close to all amenities incl. shopping, restaurants, several gyms, swimming, grocery store, mall & very close to highway access to Hwy #403. (id:47351)
36 Bonavista Drive
Brampton (Credit Valley), Ontario
Beautiful Well Kept Detached Home With REGISTERED TWO-UNIT DWELLING 2022 In t he Most Prestigious Neighborhood of Credit Valley!! Open Concept Layout, Sep. Family/ Living Room, Upgraded Chef Delight Kitchen W/Stainless Steel Appliances. Library/Den/Office room on the Main Floor. Upgraded Family Size Kitchen With Gas Stove & S/S Appliances, Quartz Countertop, Backsplash & Pantry, All Bedrooms Very Good Size, Master With 5Pc/Ensuite & W/I Closet, California Shutters in Full House, Stamped Extended Driveway , Garage To House Entry, New Furnace 2023, New Roof 2022. Very Hot Location. Close To Many Schools, Parks, Go Station, Transit, Plaza. **** EXTRAS **** Garden Shed In Backyard, 2 Separate Laundry, Legal Basement. All Electric Fixtures , 2 Fridges , 2 Stoves, Dishwasher, 2 Washer, 2 Dryer and Garage Door Opener. New Furnace 2023, New Roof 2022. (id:47351)
509 - 220 Duncan Mill Road
Toronto (St. Andrew-Windfields), Ontario
Welcome to 220 Duncan Mill Road, a bright and versatile commercial unit designed to suit various business needs. This functional space features a private conference room, three spacious offices, a lunchroom, and a welcoming reception area, with access to two additional shared boardrooms for added flexibility. The recently updated building offers stunning ravine views, creating a modern and inspiring work environment. Conveniently located near restaurants, TTC, parks, and schools, and with strategic access to the 401 and DVP, this property presents an excellent opportunity for your business to thrive. **** EXTRAS **** Condo fees include utilities, use of building 2 extra boardrooms for larger meetings/staff sales training. Building provides concierge & security services; pantry 5th floor. (id:47351)
1777 County Road 2
Front Of Yonge, Ontario
Opportunity Knock!! Build your dream home just minutes way from downtown Brockville, 5 minutes from west of Long Beach and 2 minutes to the Hwy 401 interchange.This level, 1/2 acre lot features 2 access points/entries and would accommodate a convenient circular drive. With both Hydro and drilled well this lot is ready for your new home. Must see it today! (id:47351)
247 Knapton Drive
Newmarket (Woodland Hill), Ontario
THIS BEAUTIFUL 3-BEDROOMS, 4-BATHROOMS HOME IS LOCATED IN A HIGH DEMAND NEIGHBOURHOOD, PERFECT FORFAMILIES. MASTER BEDROOM WITH 4PC ENSUITE & WALK-IN CLOSET, FINISHED WALK-OUT BASEMENT WITH 3PCBATHROOM. WALKING DISTANCE TO SCHOOLS, SHOPPING CENTRES AND TRANSIT(S). **** EXTRAS **** FRIDGE, STOVE, DISHWASHER, WASHER/DRYER, ALL EXISTING WINDOW COVERINGS, ALL EXISTING LIGHTINGFIXTURES, HOT WATER TANK (OWNED) (id:47351)
1601 - 28 Wellesley Street E
Toronto (Church-Yonge Corridor), Ontario
Luxurious Vox Condo In The Heart Of Downtown Toronto! Steps To Wellesley Subway Station. Walking Distance To U Of T & Ryerson University, Yorkville, Eaton Centre, Hospital, And Restaurants & So Much More! Modern Finishes, Floor To Ceiling Window, 9' Smooth Ceilings, European Inspired Kitchen. (id:47351)
44 Mccabe Street
Greater Napanee, Ontario
Nestled in the heart of Napanee, this 2-storey brick faced home is a beacon of comfort and elegance, presenting a perfect symphony of space, style and convenience. The property commands attention with its beautiful landscaping in the front yard, hinting at the meticulous care and thoughtful design that awaits within. Upon entering, guests are greeted by a grand foyer, anchored by a striking curved staircase that sets the tone for the home's sophistication. Light fills the large, bright rooms, creating an inviting atmosphere that flows seamlessly from one space to the next. The heart of the home is undoubtedly the kitchen, where plentiful cupboards and built-in appliances blend functionality with aesthetic appeal. This culinary space offers the flexibility of eat-in dining for casual meals, while a separate formal dining room stands ready to host more elaborate gatherings. Living spaces abound, with a living room and a family room on the main level offering versatility for entertainment or relaxation. The allure of the home extends to the basement, where a games room and a cozy den provide additional areas for family time and leisure. This lower level also accommodates a bedroom, a convenient 2-piece bathroom, a cold room, and additional storage, ensuring that every square inch of the home is maximized for comfort and utility. The second floor features 4 bedrooms and 2 bathrooms. The master suite offers a private escape with a dressing room and its own ensuite bath. Beauty, warmth and value await! (id:47351)
19 Vineyard Drive Unit# Lower
Brampton, Ontario
Excellent Opportunity To Live In This Amazing Community. Beautiful Large 2 Bedroom, 1 Bath Brand New Unit With Modern Finishes Grey Vinyl Flooring T/O Bright Kitchen With Quartz Countertops, Stainless Steel Appliances. Large Primary Bedroom En-suite Laundry & Gorgeous Modern Bath With Glass Enclosure Stone Counter Top & Porcelain Floors. Parking Included. Enjoy Quiet Luxury Living. (id:47351)
8 Nahani Way Unit# 1620
Mississauga, Ontario
Open Concept 2 Bedroom + Den In High-End Building In Sought After Area Of Mississauga. This Beautiful & Bright Unit Has Wood Floors Throughout & Huge Windows Allowing Lots Of Light, The Open Concept Kitchen Has Stainless Steel Appliances & Quartz Counters. The Primary Bedroom Has 4Pc Ensuite With Quartz Counters, The Main Bath Has A Walk-In Shower And Quartz Counters. This Building Is Loaded With Amenities, Luxurious Living. Freshly Painted. (id:47351)
3955 Crown Street
Beamsville, Ontario
Gorgeous two storey freehold Losani built townhouse in the heart of wine country with exquisite modern design and views of Lake Ontario and Toronto!! Quartz countertop in modern kitchen with Extended Cabinets, Hardwood in great Room. 3 Spacious Bedrooms with Nice sized hallway. Master Bed with nice sized Ensuite and Walk-in Closet. 4 piece bathroom on Second floor. Inside entry from garage. Minutes from QEW access and Go Parkside, Close to amenities. (id:47351)
2030 Cleaver Avenue Unit# 212
Burlington, Ontario
Welcome to Forest Chase in the highly sought after Headon Forest community. This fantastic Brentwood model is a corner unit and offers over 1,100 square feet of living space. Gorgeous forested ravine views from both of the generous sized bedrooms plus partial views from the balcony. Entrance with hallway that opens up to the kitchen that has ample counter and cupboard space plus a breakfast bar with room for chairs or bar stools. Lovely open concept layout with french doors off the living room providing access to your private covered balcony where you can enjoy your barbeque all year long. Large 5 piece bathroom with double sinks. Primary bedroom with walk in closet. Clean, well kept unit with new flooring in the living and dining area plus fresh paint throughout. Easy access to great restaurants, shopping, parks, schools and many more excellent amenities! Close to the QEW/403, 407 and public transit including Appleby go station. community/recreation centres, golf, Bronte Creek Provincial Park and many trails nearby to enjoy! Check out the video tour attached! (id:47351)
6 - 1093 Lorimar Drive
Mississauga (Northeast), Ontario
E3 zoned industrial unit allowing for various usages including automotive, manufacturing, warehousing. Minutes from 410. (id:47351)
#33-35 - 7181 Yonge Street
Markham (Thornhill), Ontario
Fantastic Location At Steeles/Yonge! Great Opportunity To Own A Business Of Markham's Most Famous Ktv/Lounge. Top To Bottom High End Improvement. Total Area Of 5108 Sq Ft, Contains 10 Ktv Rooms, This Stylish Venue Features An Open-Concept Karaoke Lounge With A Fully Equipped Cocktail Bar, Rooms Designed For Any Occasion Birthdays, Parties Or Casual Hangouts, Each Room Is Equipped With Luxurious LED Displays , Immersive Surround Sound And An Extensive Multilingual Song Library. LLBO 135 Seats. **** EXTRAS **** Rent $22,000/ Monthly (Include Tmi , Hst), Will Get A New 5+5 Yrs Lease From Landlord. (id:47351)
40 Via Rosedale Way Unit# 114
Brampton, Ontario
Excellent Opportunity To Live In This Amazing Gated Community. Large 1 Bedroom 1 Bath Main Floor Unit With Modern Finishes Grey Vinyl Flooring T/O Bright White Kitchen With Quartz Countertops, Breakfast Bar, Stainless Steel Appliances, B/I Dishwasher & Over The Range Microwave. Large Primary Bedroom With Huge Walk-In Closet, En-suite Laundry & Gorgeous Modern Bath With Glass Enclosure Granite Counter Top & Porcelain Floors. Locker & Parking Included. Enjoy Quiet Luxury Living In This Adult Oriented Gated Community (id:47351)
740 Hillview Crescent
Pickering (West Shore), Ontario
This charming bungalow sits on a stunning 50x110-foot lot surrounded by luxury homes and offers a sun-filled living room, modern kitchen, two cozy bedrooms, and tasteful finishes throughout. The fully enclosed backyard, side/front deck, spacious backyard deck, and separate patio provide ideal spaces for relaxation and entertaining. Located in a rapidly transforming neighborhood with high-end developments and just a short walk to the lake, this home offers the perfect blend of comfort, potential, and prime location. (id:47351)
1 - 115 Kinnear Street
Port Colborne (876 - East Village), Ontario
Welcome to 115 Kinnear Street, a charming and well-maintained property situated in a peaceful neighborhood of Port Colborne. This inviting home offers the perfect blend of comfort, convenience, and modern living. This home is move-in ready and perfect for tenants seeking a comfortable and convenient lifestyle. This property is minutes away from the beach, sugar loaf marina, schools, highway, grocery stores and shops. Don't miss the opportunity to make 115 Kinnear Street your next home! Contact us today to schedule your private showing. (id:47351)
2 - 115 Kinnear Street
Port Colborne (876 - East Village), Ontario
Welcome to 115 Kinnear Street, a charming and well-maintained property situated in a peaceful neighborhood of Port Colborne. This inviting home offers the perfect blend of comfort, convenience, and modern living. This home is move-in ready and perfect for tenants seeking a comfortable and convenient lifestyle. This property is minutes away from the beach, sugar loaf marina, schools, highway, grocery stores and shops. Don't miss the opportunity to make 115 Kinnear Street your next home! Contact us today to schedule your private showing. (id:47351)
282 Erb Street W
Waterloo, Ontario
Excellent development opportunity in the heart of Waterloo's university district! 2.5km to UW, 800m to T&T Supermarket. RMU-20 zones allows for multi-unit residential building, Official Plan Approved for 6 story apartment building with 35 units, 1bed+1den, Survey and official drawings prepared by Architect are available. Please Call For The Detail Of The Drawing And Floorplan. (id:47351)
152 Esther Drive
Barrie, Ontario
Welcome to 152 Esther Drive, located in the highly sought-after area of Barrie, Ontario. This spacious 2-storey family home offers the perfect blend of functionality, comfort, and style, with 5 bedrooms and 3.5 bathrooms designed to meet the needs of any growing family. Step inside and be greeted by a bright and inviting living room, featuring large windows that flood the space with natural light and beaming hardwood floors that add warmth and elegance. The living room seamlessly flows into the kitchen, a chef’s dream equipped with stainless steel appliances, an abundance of counter space, and a convenient breakfast bar, perfect for casual meals and entertaining. Adjacent to the kitchen is the dining room, where you can enjoy family dinners by the cozy natural gas fireplace, complemented by matching hardwood flooring that ties the space together beautifully. Head upstairs to discover the primary bedroom, a true retreat featuring a walk-in closet and a private 4-piece ensuite bathroom. The second floor also boasts three additional generously sized bedrooms, all with large windows for ample natural light. A shared 4-piece bathroom completes this level, offering plenty of space for family or guests. The fully finished basement offers even more living space, including an additional bedroom and a 3-piece bathroom. This level is thoughtfully designed with a large recreation area, a cozy sitting room, and a dedicated office space, making it versatile for work, play, and relaxation. Step outside to your own private oasis. The expansive patio is perfect for entertaining or unwinding, while the large above-ground pool promises endless summer fun. The backyard is a true extension of the living space, offering plenty of room for outdoor activities and family gatherings. Conveniently located just moments away from top-rated schools, a variety of shopping centers, and easy access to major highways, this home offers unparalleled convenience for busy families and commuters alike. (id:47351)
64 Kimbark Drive
Brampton (Northwood Park), Ontario
Top 5 things you will love about his all-Brick Bungalow. #1 Boasting 2 bedroom upper (can be easily converted back to a 3 bedroom ) & private side entrance to 3 bedrooms in the lower level. Perfect for the savvy investor looking to add a two dwelling income property to their portfolio or a large extended family looking to plant roots in a family friendly neighbourhood. #2. The outside features a wide 50 x 100 lot, 7 car driveway parking plus single car garage ( no sidewalk ) and a fully fenced yard backs into the park. #3. Functional open concept layout with L shape living / Dining combined. Large bright bay windows, wood flooring & though-out. #4. The basement has easy potential to install a 2nd kitchen and quick access to plumbing and the large rec room in perfect for family movie night. #5. Walking distance to all public and catholic schools, shopping, hundreds of amenities, and just a quick walk to the bus route. (id:47351)
Na Glamorgan Road
Highlands East, Ontario
Gorgeous treed 10+ acres of picturesque landscape ready for you to build your dream home, or use as recreational property to get away. Easy to show/view any time. Sign on property. Located in between Haliburton / Bancroft area - great snowmobiling, hunting, ATVing and close to many lakes. (id:47351)
590 Goldthread Street
Waterloo, Ontario
Perfect for the growing family! Located in the highly sought-after Laurelwood neighborhood, close to all amenities. Abraham Erb P.S. And Laurel Heights S.S.,3+1 bedrooms with full finished basement single detached home with Double garage, high quality Canadian solid oak hardwood flooring in living room and upper level. Cathedral ceiling in upper bedroom, carpet free. Only few minutes walk to Transit #13 bus. All appliances included. Close to library, gym, YMCA, plaza. (id:47351)
5115 Silvercreek Drive
Burlington, Ontario
Outstanding Freehold Townhome that has been beautifully upgraded and updated. Features include granite countertops in kitchen, new flooring in main and bedroom levels, finished basement level with rec room and full bathroom, and spacious fully fence backyard with large deck for outdoor living! Must be seen to be fully appreciated! RSA. (id:47351)
13 Canoe Crescent
Toronto (Rouge), Ontario
This stunning 3-bedroom, 4-bathroom home boasts a finished basement with a second kitchen, offering plenty of space and functionality. Upgraded cabinets, pot lights, backsplash, countertops, sinks, and appliances. Completely updated washrooms with modern finishes. Freshly painted throughout with hardwood floors and stylish zebra window coverings. Enjoy a spacious walk-out backyard, perfect for entertaining, and an enclosed porch for added comfort. Close to schools, shopping, and TTC access **** EXTRAS **** Stainless Steel Stove, Fridge, Built-In-Dishwasher, Washer, Dryer, All Electrical Light Fixtures, All Window Coverings and Fridge and Stove in Basement. (id:47351)
52a Cedar Brae Boulevard
Toronto (Eglinton East), Ontario
This spectacular 4 level spacious backsplit is situated on a picturesque and private 48 x 248 ft lot!! Country in the city and you can still walk to the Go station! Unbelievable!! A stunning home that features an elegant traditional floor plan and beautiful and tasteful upgrades! In the living room you will enjoy a large bow window that fills the room with natural light! The expensively upgraded kitchen is also lit right up with 10 pot lights and 2 large kitchen windows!! The kitchen is finished off with stainless steel appliances including a built-in microwave/range hood and has stunning granite countertops and an elegant tumble marble backsplash along with porcelain tiles on the floor! The upper level of this beautiful backsplit offers a spacious primary bedroom with mirrored closets, two additional large bedrooms and a generously sized updated 4-piece bathroom with a rainhead shower! On the ground level, a convenient ensuite bathroom accompanies the bedroom, featuring an alcove shower with modern ceramic walls! The basement serves as the ultimate entertainment space, with an open-concept recreation room and a delightful exercise room! There is a separate entrance on the side of this home and the plumbing has been roughed in so that the exercise room can easily be converted to a 2nd kitchen for a potential in-law suite! Outside, the expansive backyard is a private sanctuary that is beautifully manicured! Wonderful for entertaining or to just enjoy that Muskoka feel in the city on your sophisticated back deck! The newly paved asphalt driveway offers a 3"" asphalt surface and has been extended to accommodate 6-8 cars! This home is ideally located within walking distance of the Eglinton GO Station, TTC, great schools, parks, ravines, and shops. With its beautiful upgrades, thoughtful design, and prime location, this home is where your search ends. **** EXTRAS **** Blinds, S/S Double Sink, S/S Side By Side Fridge w/water dispenser, S/S Flat Top Stove, S/S Dishwasher, S/S Microwave Range Hood, All Elf's, H-Eff Gas GB&E, CAC, Humidifier, Dishwashing Dispenser On Counter, Steel Doors (id:47351)
68 Richmond Street
Brantford, Ontario
This charming century home has been beautifully updated for modern comfort, offering 1,486 square feet of cozy living space. With three spacious bedrooms and 2.5 bathrooms, it’s the perfect fit for any family. The main floor’s layout is ideal for entertaining and quality time with loved ones. Situated on a generous 100-foot deep lot, the property boasts a fully fenced yard and a 2-car driveway. Its prime location provides easy access to amenities, highways, and schools, making it a wonderful and convenient place to call home. Just unpack and settle in! (id:47351)
3 - 118 Walton Street
Port Hope, Ontario
All Inclusive Rent! Amazing Downtown Port Hope Location! 3rd Storey, 2 Level Walk-Up Apartment In A Beautiful Century Building Located Right On Walton St, With All Of Port Hopes Fabulous Shops And Restaurants Right On Your Doorstep! Large Open Living Room/Dining Room With Vintage Spiral Staircase Leading To Large Upper Level Loft/3rd Bedroom Space. Perfect For Use As A Bedroom, Home Office Or Bonus Living Room. 2 Spacious Bedrooms With Double Closets On The Main Level. Newly Renovated Modern Kitchen With Stainless Steel Appliances, Pantry Cabinet And Subway Tile Backsplash. New Renovated Washroom With Tub/Shower Combo. Ensuite Private Laundry. Parking For 2 Cars In The Buildings Own Parking Lot. All-Inclusive Rent Includes Heat, Hydro & Water. Vacant, Flexible Possession. (id:47351)
3 Southgate Parkway
St. Thomas, Ontario
This Hayhoe home showcases exceptional craftsmanship and attention to detail. The main floor features a spacious great room, a functional kitchen, a convenient 2-piece bathroom, and a dining area with sliding doors that open to a fully fenced backyard. The outdoor space is ideal for entertaining, with a large deck that includes a gas BBQ, a roomy shed/workshop, and a hot tub for ultimate relaxation. On the second floor, you'll find three generously sized bedrooms and a 3-piece bathroom. The semi-finished basement offers additional living potential and includes a second full bathroom. This home has been meticulously maintained, with recent updates such as a new furnace, kitchen countertops, sink, dishwasher, and microwave. Plus, the driveway includes an electric vehicle charging connection, adding modern convenience. This home combines comfort, functionality, and outdoor enjoyment in one well-kept package. (id:47351)
14 - 1270 Finch Avenue W
Toronto (York University Heights), Ontario
Excellent location! Close proximity to Finch Subway. Many uses permitted. Retail/Office space in the heart of North York. Lots of foot traffic. Close to Hwys 401/400/407. Walking distance to York University. Many new developments & local amenities in the area. Very well maintained and clean unit in a great complex. Currently used as a spa with many rooms and bathrooms. Seller also willing to sell license in addition to purchase price (id:47351)
5115 Silvercreek Drive
Burlington (Uptown), Ontario
Outstanding Freehold Townhome that has been beautifully upgraded and updated. Features include granite countertops in kitchen, new flooring in main and bedroom levels, finished basement level with rec room and full bathroom, and spacious fully fenced backyard with large deck for outdoor living! (id:47351)
69 Main Street S
Brant (Brantford Twp), Ontario
Excellent Franchised Tito's Pizza in St George, ON is For Sale. Surrounded by Fully Residential Neighborhood, Close to St George Public School, walking distance from King William Park, Stores and more. Excellent Business with Good Sales Volume, Low Rent, Long Lease, and More. There is lots of opportunity to grow business even more. Rent: $1864/m incl TMI & HST, Lease Term: Existing until Nov 2025 + 5 years option to renew, Store Area: 980sqft, Royalty: $900/m (id:47351)
539 Mohawk Road W
Hamilton (Westcliffe), Ontario
Spacious Multigenerational Home. This 6-bedroom, 3-bathroom home offers over 2,000 square feet of living space, including a separate unit perfect for a growing or multigenerational family. Situated on a large lot, this property provides ample space both inside and out. The home features an eat-in kitchen, multiple living areas, and a separate entrance to the in-law suite (built in 2012), offering privacy and flexibility for extended family or potential rental income. Separate Main-floor laundry, for both units. Conveniently located close to amenities, including shops, schools, parks, and transit, this property combines practicality with a cozy atmosphere. With plenty of room for everyone, this home is ready to meet your familys needs. Schedule your viewing today! (id:47351)
1302 Dobbin Avenue
Peterborough (Monaghan), Ontario
This house is nestled on quite dead-end street, providing additional privacy and seclusion. Brew your favorite cup of coffee or make yourself a latte and take in the breathtaking sunrise, or the snowflakes fall gently to the ground through the large front windows. Enjoy family dinners in the newly renovated kitchen. Installed for ease is a pull-out spice rack, a pot filler over the stove to make cooking easier and more pleasurable. Also, you cant help but fall in love with the oversized island. When any holiday comes, you have all of the space you need to cook, bake and entertain your friends and family. Worried about them driving home, there is ample space in the finished basement to accommodate your needs. After a long days work, pour yourself a glass of wine and take a soak in the oversized jacuzzi tub and let your worries melt away. On those hot summer days or those cold winter nights, take a soak in the 5 seater hot-tub that runs both hot and cold. Enjoy! 4 minute drive to Highway 35/115.Mall Lansdowne Place, located within a 6 minute drive. Hospital Peterborough Regional Health Centre, which is located within a 3 minute drive. Trent University, located within a 12 minute drive. Flemington College, located within a 9 minute drive. Thomas A. Stewart Secondary School & St. Peter Catholic Secondary School - within a 10 min drive. Prince of Whales Public School, located within a 3 minute drive. Also, you are only a 9 minute drive to the boat launch and the Trent Severn Waterway. Lots to choose from when shopping, including Homesense, Winners, Walmart, Foodland, Freshco, No Frills, Sobeys, Largest Candy Store, Cobbs Bakery and Costco. There are so many boutique shops and great eats to visit and see the historical part of Peterborough, all within a 5 minute drive. Riverview Park & Zoo, located within an 11 minute drive.King Edward Park has a great splashpad for those hot summer days. Located within a 3 min drive. (id:47351)
Bsmt - 354 Oaktree Circle
Mississauga (Meadowvale Village), Ontario
Steps to public transits, shops and major amenities, Minutes to Hwy 401 & 407, All utilities heat, gas and water are included, vacant immediate possession possible. (id:47351)
21 Roadmaster Lane
Brampton (Fletcher's Meadow), Ontario
An Amazing To Own A 3+1 Bedrooms & 3.5 washrooms Semi Detached House located In The Sought After Area of Fletchers Meadow. Very Specious Living/Dining Huge Windows Bringing Tons Of Natural Light. Sun Filled Kitchen Features S/S Appliances, quartz Countertop, Backsplash & Breakfast Area, Gorgeous Master Bedroom With California Shutters & A Renovated 3- piece Ensuite Bathroom. Finished Basement With Large Rec Room & 3 Piece Washroom & Separate Laundry Room. Interlock Patio In A Fully Fenced Backyard With A Garden Shed. Very Close To Park, plaza, Mount Pleasant Go Station, Library, School & Much More. (id:47351)
3152 Countryside Drive
Brampton (Vales Of Castlemore North), Ontario
Exceptional opportunity for builders and investors! Development land for Sale, Approx. 1.86 Acres, Premium LOT Fronting approx. 316 x 256 lot at Countryside Dr & Airport Rd in Brampton's most sought-after pocket. Future potential for homes or estate homes preliminary plans submitted in 2023 , re-zoning possible. Currently features a 3-bedroom detached bungalow with 1 full washroom. Ideal investment with immense future potential! (id:47351)
66 Carmel Crescent
Brampton (Vales Of Castlemore North), Ontario
Welcome to this stunning 4+2 bedroom, 5 bathroom detached home in Vales of Castle more North, featuring 6-car parking. The double-door entry opens to a foyer with soaring ceilings open to above. The main floor boasts a separate living room with pot lights and large windows, a recently renovated kitchen with stainless steel appliances, new quartz countertops, backsplash, tiles, freshly painted cabinets, crown moulding, and a breakfast area with a walkout to the backyard. The family room features a cozy fireplace, crown moulding, and windows overlooking the backyard. Completing the main floor is an office, a 3-piece bathroom, and a convenient laundry room. Upstairs, the primary bedroom includes a 5-piece ensuite and a walk-in closet. The second bedroom has its own 3-piece ensuite, while the third and fourth bedrooms share a 3-piece bath, each with closets and windows. The fully finished 2-bedroom basement offers a separate entrance, separate laundry, a spacious living area, a kitchen, 2 bedrooms with closets, and a 3-piece bath. The backyard features a deck, perfect for summer entertaining. Freshly painted , this home is move-in ready! (id:47351)
55 Scotchmere Crescent
Brampton (Bram East), Ontario
*Immaculately Maintained Detached Home On Prestigious Quiet Crescent*Elegantly Appointed 4 Bedroom/ 5 Bathroom Home on Approx. 50ft Premium Lot*Spacious Sun-Filled Principle Rooms*Featuring Hardwood Floors, Oak Staircase, Open-To-Above Vaulted Ceiling Family Room With Large Windows*Eat-In Kitchen With S/S Appliances, Centre Island, Large Breakfast Area With Pantry Overlooking Rear Yard*Massive Primary Bedroom Retreat Complete With Walk-In Closet, 5-PC Ensuite, Custom Closet Organizers*Jack & Jill Semi- Ensuite *Inside Garage Door Access*Professionally Finished Basement*Separate Side Entrance*Home Features Built In Surround Sound, Cold Room, Tons Of Storage Space. Conveniently Located Close To All Amenities, Must Be Seen To Be Appreciated! (id:47351)
69 St. Georges Street S
St. George, Ontario
Excellent Franchised Tito's Pizza in St George, ON is For Sale. Surrounded by Fully Residential Neighborhood, Close to St George Public School, walking distance from King William Park, Stores and more. Excellent Business with Good Sales Volume, Low Rent, Long Lease, and More. There is lots of opportunity to grow business even more. Rent: $1864/m incl TMI & HST, Lease Term: Existing until Nov 2025 + 5 years option to renew, Store Area: 980sqft, Royalty: $900/m. (id:47351)
804 Garden Court Crescent
Woodstock, Ontario
Welcome to Garden Ridge, a vibrant 55+ active adult lifestyle community nestled in the sought-after Sally Creek neighborhood. This stunning freehold bungalow walk-out unit offers 1,100 square feet of beautifully finished living space, thoughtfully designed to provide comfort and convenience, all on a single level. The home boasts impressive 10-foot ceilings on the main floor and 9-foot ceilings on the lower level, creating a sense of spaciousness. Large, transom-enhanced windows flood the interior with natural light, highlighting the exquisite details throughout. The kitchen features 45-inch cabinets with elegant crown molding, quartz countertops, and high-end finishes that reflect a perfect blend of functionality and style. Luxury continues with engineered hardwood flooring, sleek 1x2 ceramic tiles, and custom design touches. The unit includes two full bathrooms, an oak staircase adomed with wrought iron spindles, and recessed pot lighting. Residents of Garden Ridge enjoy exclusive access to the Sally Creek Recreation Centre, a hub of activity and relaxation. The center features a party room with a kitchen for entertaining, a fitness area to stay active, games and crafts rooms for hobbies, a library for quiet moments, and a cozy lounge with a bar for social gatherings. Meticulously designed, these homes offer a unique opportunity to join a wane, welcoming community that embraces an active and engaging lifestyle. (id:47351)
22396 Adelaide Road
Mount Brydges, Ontario
Welcome to 22396 Adelaide Rd, a wonderful home located on a large lot in the quaint village of Mount Brydges. Watch the world go by from your extra large front porch. This charming family home provides multiple options and offers plenty of space for a growing family. On the main floor you’ll find a generous living room, separate dining room with patio door access leading to the outdoors and an updated kitchen. The kitchen offers a centre island and pass-thru to the breakfast area that overlooks and opens to the gorgeous private yard and spacious deck with gas BBQ - fabulous for entertaining friends and family, or enjoying the serenity of the surroundings from the hot tub. Upstairs offers 3 large bedrooms including an open concept loft area ideal for a 4th bedroom, plus a den or walk-in closet. Rounding out the home is a finished family room in the lower level with additional space for an office or possible 5th bedroom plus plenty of unfinished space for storage. Updates include a stamped concrete double driveway with parking for 6 cars and an impressive detached 24x30 garage (2019). Features include a 16x8 double door, 10 ft ceilings, gas heat & hydro, 100amp, and drop down stairs to the attic, a great workshop opportunity. An excellent property in a lovely location, with several amenities nearby, just 10 minutes to Strathroy or Komoka and 30 minutes to London. (id:47351)









