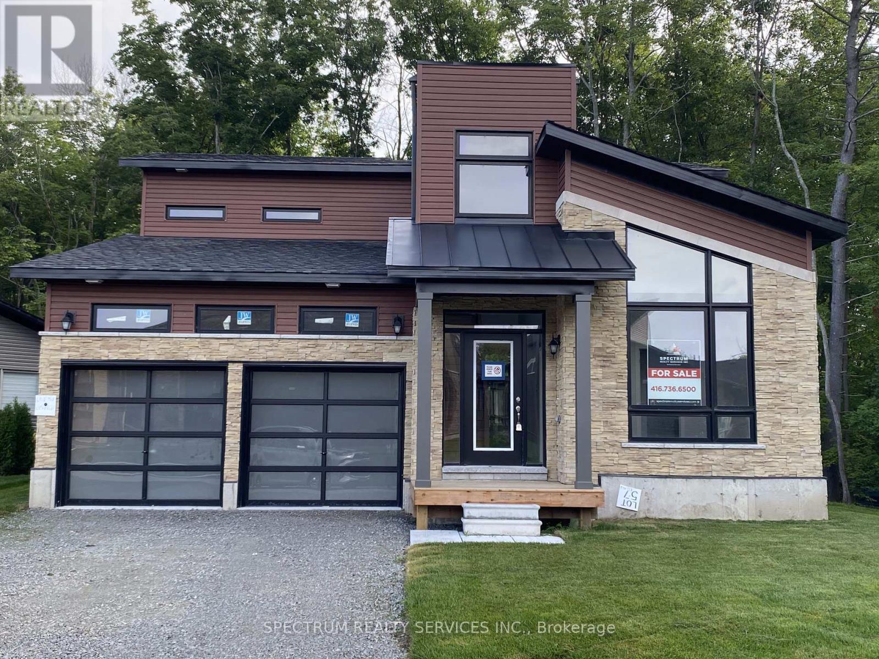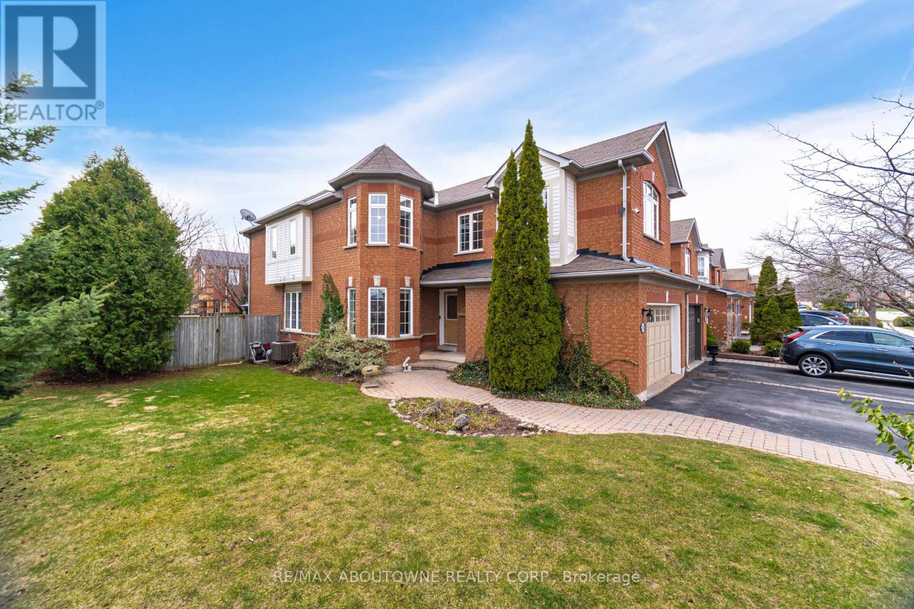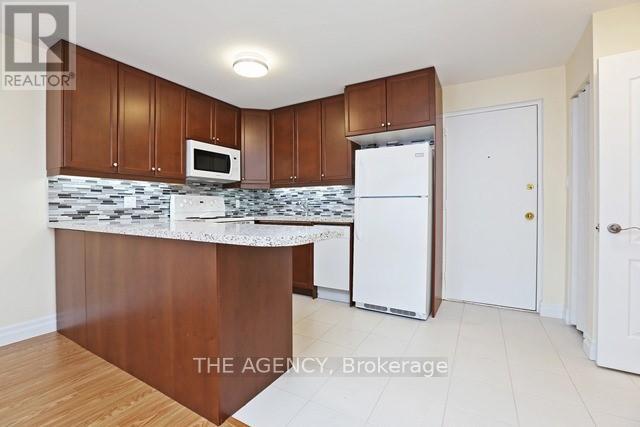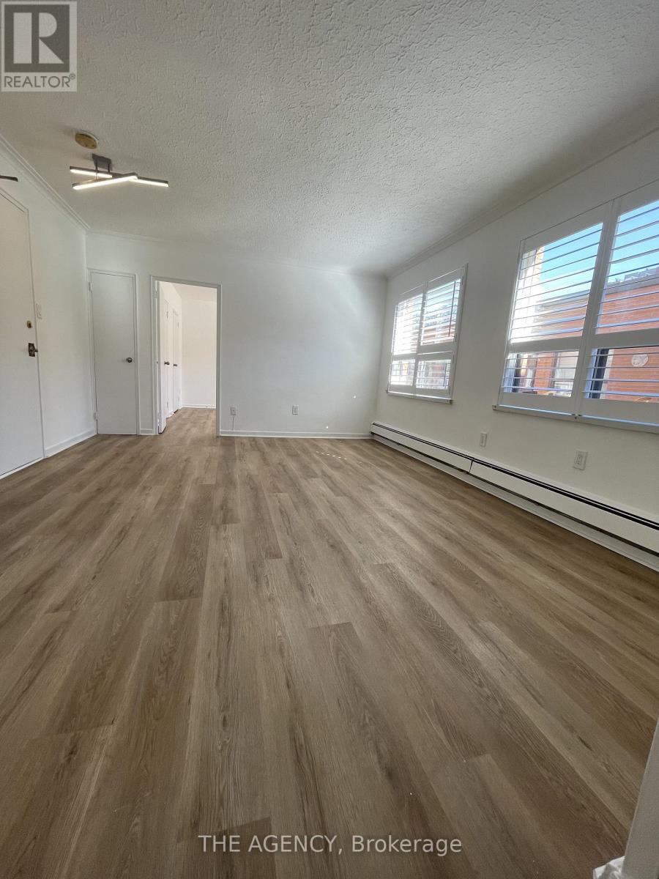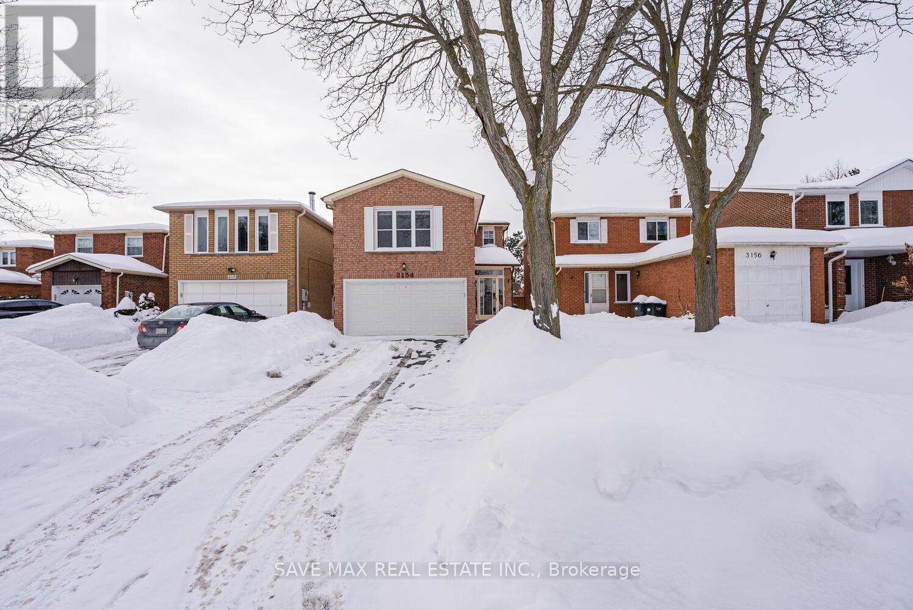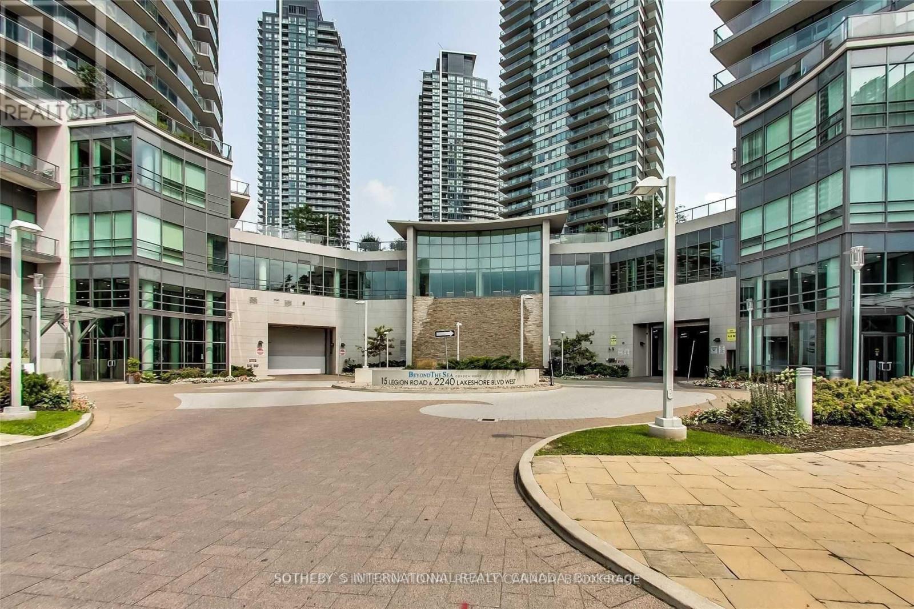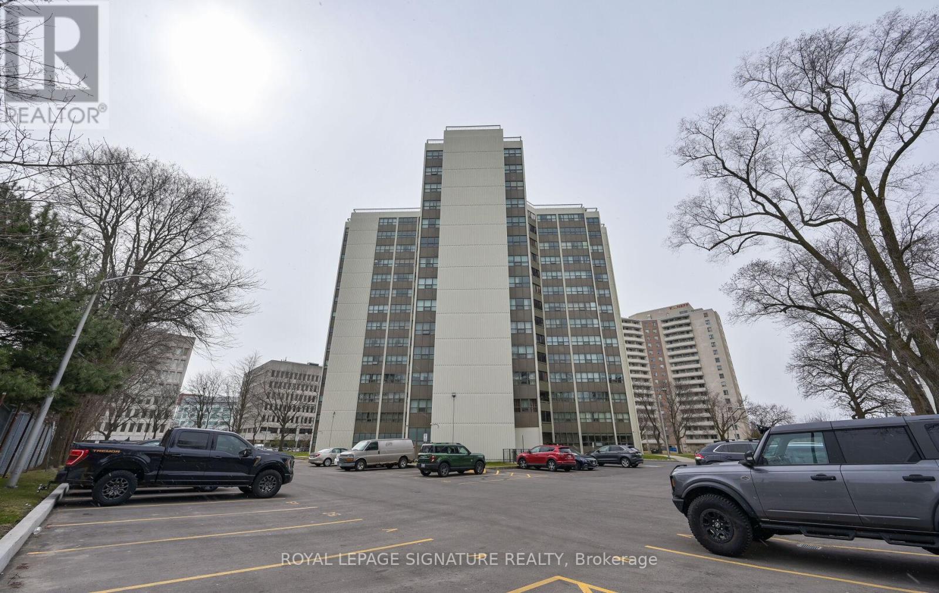135 Marina Village Drive
Georgian Bay, Ontario
The Palmer 2 story 4 Bedroom 3 Full Baths Double Car Garage Vaulted Ceiling Breakfast bar seating for five. 2000 Square feet ready for you to purchase. A New Construction Home. Golf, tennis, boating, fishing, skiing, swimming, hiking, biking, when you live at Oak Bay, your home is just steps to the Oak Bay Marina right on Georgian Bay. Imagine the convenience and fun you'll have with your boat docked so close by. What if you could stroll to the golf course from your front door or meet for drinks at the Clubhouse just a few steps away? The ultra-modern and ultra exclusive collection of homes at Bayside 11 is Oak Bay's Crown Jewel. (id:47351)
44 Pioneer Ridge Drive
Kitchener, Ontario
Located in the prestigious Deer Ridge community, this custom-built home stands apart for its thoughtful design, refined finishes, and award-winning features. Every detail from the materials selected to the layout of each space has been crafted with purpose. The main level features a chefs kitchen with dovetail soft-close cabinetry, quartz countertops and backsplash, a Wolf gas range, and a striking wrought iron hood. White oak ceiling beams add warmth, while a large island provides the perfect space for gathering. The kitchen flows into a dedicated dining space illuminated by oversized windows. A full-height custom stone fireplace anchors the great room, leading seamlessly into a cozy sunroom with a second fireplace and views of the backyard. Also on the main floor are a spacious laundry/mudroom, a private office, and a second bedroom. The primary suite is a private retreat with coffered ceilings, large windows, a custom walk-in closet, and an elegant ensuite featuring a tiled walk-in shower, soaker tub, and double vanity with gold accents. The basement is built for both wellness and entertainment, featuring two more bedrooms, a bright indoor pool, fully equipped fitness room, and a luxurious bathroom recognized with an NKBA Ontario Honourable Mention. Entertain in style in the custom Scotch Room and award-winning wet bar featuring double fridges, glass-front cabinetry, and interior lighting. This bar earned 1st place by NKBA Ontario awards and 2nd nationally by the Decorators & Designers Association of Canada. A built-in entertainment unit with Sonos sound completes the space. This is a home where luxury meets liveability where every room supports the way you want to live, without compromise. (id:47351)
101 Baker Street
Thorold, Ontario
Welcome home to Artisan Ridge, Thorold's luxury development. 3 bedrooms, 2.5 baths, and a single attached garage, Perfect layout. The spacious, open main level, Upgraded Kitchen, Light colour Hardwood, steel railings, 2nd floor laundry, upper level, which has a Master Suite complete with walk-in closet and private ensuite. It is minutes from major highways, Brock University. (id:47351)
721 Cannon Street E
Hamilton, Ontario
Welcome to this beautifully updated 2.5-storey detached home, brimming with character and modern touches throughout. Thoughtfully upgraded from top to bottom, including a new roof (2022) and a fully refinished attic featuring skylights, new insulation, fresh drywall, and sleek pot lightscreating a bright, functional bonus space.The curb appeal shines with a brand new front window, freshly painted fascia, and a re-done back porch overhang. The garage exterior has been given a modern facelift with updated siding and fresh paint, while the fully fenced backyard now features a stunning new stone patioperfect for relaxing or entertaining.Step inside to a sun-filled, open-concept kitchen and living/dining area designed for seamless everyday living. The primary bedroom offers style and function with custom California Closet shelving, keeping the space clean, organized, and clutter-free.Conveniently located just steps from public transit and iconic Tim Hortons Field. You're also just a 15-minute drive to McMaster University and surrounded by a variety of public schools for all age groups. (id:47351)
561 Baldwin Crescent
Woodstock, Ontario
Welcome to 561 Baldwin Crescent, Woodstock! This beautifully maintained all-brick home with 3 bedrooms, 3 bathrooms is ready for you to move in! The gorgeous curb appeal & lush landscaping will immediately catch your eye. The home offers a one-car garage and a spacious front porch that leads into a welcoming foyer through double doors. Inside, you'll enjoy a carpet-free main level featuring stunning hardwood flooring & an open-concept layout. A convenient 2-piece bathroom is located on this level, and modern light fixtures add to the bright, airy feel throughout. The kitchen is fully stocked with stainless steel appliances, a trendy backsplash, ample cabinet space & a large center island. Adjacent is breakfast area with a beautiful view of the backyard. The spacious dining area is perfect for family meals, while the living room is flooded with natural light from a wall of windows & Gas fireplace makes it cozier. Upstairs, you'll find 3 generously sized bedrooms. The master bedroom is a true retreat, featuring a walk-in closet & a luxurious 4pc ensuite. The master also offers serene backyard views through its windows. The other 2 bedrooms each have closets and share a 4pc bathroom with a shower/tub combo. The basement is unfinished, offering endless potential to create your dream space whether you envision a home theater, gym, or playroom. Step outside to the fully fenced backyard, which has no rear neighbors, offering total privacy. Enjoy a raised deck with storage underneath, perfect for hosting gatherings, parties, or simply relaxing outdoors. This home also comes equipped with an ADT security system simply activate the service & you're all set for peace of mind. Located in a well-established, growing community, this neighborhood is just a 15-minute drive to the heart of Woodstock and within walking distance to the local park. Shopping, plazas, and essential amenities are all nearby. Dont miss your chance to own this beautiful homebook your showing today! (id:47351)
11 Robinhood Drive
Hamilton, Ontario
Welcome to 11 Robinhood Drive in Dundas! Nestled on a lush pie-shaped .58-acre ravine. A secluded sanctuary offering total privacy, solar heated sparkling saltwater in-ground pool & parking for 8 cars. Meticulously transformed with $300,000 in high-end renovations & upgrades! With 4+2 spacious bedrooms, 3 full baths & 2 powder rooms this home offers room to grow. Gleaming hardwood floors & elegant crown moulding throughout. Live Large with 5200+ sqft of elegant living space! Entertain effortlessly in the living room with fireplace, host dinners in the formal dining room & enjoy the heart of the home a beautifully renovated kitchen with center island. The sunroom offers indoor-outdoor living with views of the ravine & pool. The family room features custom built-in cabinetry & a fireplace the perfect spot to relax & unwind. A dedicated home office & the main-floor laundry & direct access to the 2-car garage add convenience. Private primary retreat features a walk-in closet with built-in laundry & a beautifully renovated spa-like 5-piece ensuite. Upgraded 5-piece main bath adds the perfect finishing touch to the upper level. A newly renovated lower level offers the perfect retreat with 2 bedrooms, bathroom, rec/games room, gym & convenient walk-up to the backyard. A handy kitchenette with fridge & microwave for late-night snacks. Special updates include: all front windows, garage doors, exterior front and shutters painted, light fixtures, solar heated salt water pool; playhouse, outdoor fire pit; deck, chimney, front porch and much more. Convenience & community just steps to shopping, transit, top-rated schools & beautiful parks. With easy access to major routes, commuting to Hamilton, Burlington & the Niagara Peninsula is a breeze! This expansive, move-in ready home offers unparalleled luxury and tranquility, combining elegance and serenity for an extraordinary living experience. It serves as the perfect sanctuary for those seeking a peaceful retreat in style. (id:47351)
370 Butler Street
Niagara-On-The-Lake, Ontario
Newly upgraded 3+1 bedroom 1+1 bathroom bungalow for lease! Perfect for a family seeking comfort in the heart of Niagara-on-the-Lake. Located on peaceful Street, just a short walk to Lake Ontario and vibrant Queen Street, this home sits on a deep 207-foot private lot with a beautifully treed backyard ideal for outdoor play and relaxation. Inside, enjoy an oversized family room with a cozy wood-burning fireplace, a state-of-the-art chefs kitchen with stainless steel countertops, and new flooring throughout. High-end curtains and blinds add a touch of elegance, while recent upgrades extend to part of the finished basement, offering flexible space for a playroom, home office, or guest suite. Looking for AAA Tenants with job letter, paystubs, full credit report, applications and references. (id:47351)
64 Kent Road
Brantford, Ontario
Spacious Family Home the Ideal Location for Growing Families. Welcome to this beautifully maintained home offering nearly 3,000 sq ft of living space, perfectly designed for comfortable family living with 2 bedrooms on the main level and 2 more in the fully finished basement, perfect for a growing family. There is also a Bonus Room that the current owner used as an office. With 2.5 bathrooms, large principal rooms, and a functional layout, there’s plenty of room for everyone to spread out while still staying connected. This home is located in a safe, family-friendly neighbourhood, and is just minutes from excellent schools that are walkable and highly rated, public transportation for easy commutes for teens or working parents, shopping and everyday conveniences, everything you need within reach, most are walkable and with quick access to Hwy 403, get to work or those weekend destinations with ease. Whether it’s hosting birthday parties in the spacious living room, family dinners in the large kitchen, or quiet evenings in the backyard, this home is built for family memories. Don’t miss the chance to settle into a space that grows with your family! A few recent upgrades add even more value, including a new front door (2022), new front window (2023), and a new patio door (2024), giving the home a fresh, modern feel and improved energy efficiency. This home checks all the boxes for location, space and lifestyle. Come see it for yourself; your next Family adventure starts Here. (id:47351)
Back - 2875 Bloor Street W
Toronto, Ontario
Discover this exceptional two-level unit located in the heart of The Kingsway @ Prince Edward! This bright and spacious unit features two bedrooms and a 4 pc bathroom, complimented by ample storage and convenient in-suite laundry on the upper level. The main flooor welcomes you with a foyer entrance closet, leading to a spacious kitchen that overlooks the living and dining areas maximizing the use of space. Large windows enhance the sense of openness throughout the unit. Enjoy the vibrant community just steps away, with a variety of retail shops, delightful restaurants, and easy access to the Bloor Subway Line. Don't miss your chance to call this remarkable unit your home! Tenant responsible for 100% Hydro + 100% Heat + 50% of Water usage; Tenant Insurance, Cable & Internet. (id:47351)
801 - 716 Main Street E
Milton, Ontario
Step into this spacious, sun-filled PREMIUM corner unit featuring 2 bedrooms, a large den, and 2 full washrooms across 959 Sq ft one of the largest and best open-layout floor plans in the building. Located on a high floor, enjoy unobstructed views of the Escarpment from your 60 Sq ft private balcony. The living/dining area, den, kitchen, and foyer are finished with sleek laminate flooring, while the bedrooms feature cozy, quality broadloom carpet. The primary bedroom includes a 4-piece ensuite and double closets. Both bedrooms are generously sized with large windows that fill the space with natural light. The modern kitchen is designed with stylish coffee-colored cabinets offering ample storage, and both bathrooms feature elegant ceramic tiles and high-quality fittings. This unit blends comfort, space, and style perfect for professionals, couples, or small families looking for an elevated urban living experience. Walk To Milton Go, Shopping Plaza, Rec Center. Minutes To 401. One Surface Parking Spot & One Locker on Ground Floor. Common Areas Include: Party Room, Roof Top Terrace, Exercise Room, Guest Suite, Visitor's Parking, Bicycle Storage. Act Now Before the Market Shifts! With the Bank of Canada having just reduced interest rates and another decision not coming till June, this may be your final chance to own a property in one of the GTA's most sought-after locations at this price point. This building literally offers downtown Toronto living without the downtown price tag. Enjoy the convenience of an express train to Union Station everyday and quick access to Highway 401, just under 5 minutes away. Plus, all essential amenities are within walking distance. Don't miss out on this rare opportunity! (id:47351)
89 Thistle Down Boulevard
Toronto, Ontario
Welcome to your dream home on a massive 55 x 150 corner lot in West Humber Parklands!This spacious bungalow & main floor offers 8 ft ceilings, 3 bedrooms, a renovated 4-piece bathroom w/bathtub & shower! new engineered hardwood floors throughout, quartz kitchen countertops & brand-new 2023 Samsung appliances. The bright lower-level in-law suite features 7.8 ft ceilings, a large bedroom, living room, new kitchen cabinets & countertops, modern vinyl floors, a renovated 3-piece bathroom & a renovated 2-piece powder room! Stunning 2024 custom windows from Clera, including an 8ft x 42 entrance way and the large 1-car garage with overhead storage has potential for rental space. Builders or Developers this massive yard offers a once in a lifetime opportunity to potentially develop on great corner lot. Explore the city & new rules and bylaws and see what possible, Garden suite? Huge custom home? Townhomes? Future possibilities are exciting. Perfect location with direct access to Humber Valley Trail,Albion Gardens Park & Tennis Courts, this home is also conveniently located near shops,schools, and the new Finch LRT. Grab your bag and walk to the 1st tee @ Humber Valley Golf!Don& miss your chance to own this gem! (id:47351)
18 - 5555 Prince William Drive
Burlington, Ontario
Welcome to this beautifully updated home in Burlingtons highly sought-after Pinedale neighbourhood, ideally located close to shopping, parks, and highways. This property offers a perfect balance of style, function, convenience and LOW CONDO FEES! Upon entering, youll immediately notice the stylish laminate flooring throughout the open-concept main floor, with California shutters that allow natural light to fill the space while maintaining privacy. The modern kitchen, updated in 2020, is ideal for cooking and entertaining, with plenty of counter space and seamless flow into the dining and living areas. The upper level offers three generously sized bedrooms, including a spacious primary with ample closet space. The updated main bathroom (2022) is both practical and modern. The fully finished lower level is a great bonus, featuring a cozy family room with new carpet (2025), a three-piece bathroom (2024), and plenty of room to suit your needs. Whether its a rec room, home office, or guest space, this level provides versatility. The low-maintenance backyard offers a peaceful space for relaxation, with enough room for gatherings or just unwinding after a long day. With recent updates including new windows, front & patio doors, attic insulation, a new roof(2022), and upgraded A/C and furnace (2024), this home is truly move-in ready. (id:47351)
2010 Atkinson Drive
Burlington, Ontario
Welcome to your new home in sought after Millcroft! This spacious FREEHOLD end unit townhome offers over 2,000 sq ft of living space and is linked only at the garage , it feels more like a semi, and bonus NO condo fees to worry about. Located within the Millcroft school boundary and just minutes from Millcroft Golf Course, you will love the blend of comfort and convenience this family home offers.Walking inside the home you will appreciate the beautiful mainfloor with hardwood floors in the formal living dining areas , and the family room. The family room and kitchen occupy the back of the home where it lends itself to a great open-concept layout with fireplace and lots of space perfect for family enjoyment and entertaining. Walk out from the kitchen to a finished patio and enjoy a backyard thats truly something special: pool-sized, private, surrounded by trees, and no neighbour on one side! Upstairs has 3 roomy bedrooms, including a large primary with both a soaker tub and a separate shower. Also you will appreciate the upper-level laundry that is super convenient! The finished basement has warm grey laminate flooring throughout and the added finished space gives you extra room for whatever you need ,recreation room, private office, or even a home gym. This home has many updates/upgrades including freshly painted bannisters, stairs and kitchen cabs, stainless steel appliances, quartz counters, kitchen backsplash, lighting, powder room, bathroom flooring and tub surround primary and a finished basement just to name a few! Interlock walk way and ample parking for 3 cars with a double driveway and the 1.5-car garage with inside entry provides lots of extra storage space thats easy to access. This prime location is close access to Tansley Woods Rec Centre, Bronte Provincial Park , public transit, restaurants, shops, highways and Appleby GO for an easy city commute. With all the boxes checked this home is Move-in ready and waiting for you! (id:47351)
5 - 2940 Dundas Street W
Toronto, Ontario
Live In One Of Toronto's Best Neighbourhoods! This Recently Reno'd 1 Bed Is Situated In The Ideal Junction Neighbourhood. With A 93 Walkscore Just Steps To Parks, Grocery Stores, Gyms,Transit & All Junction Shops & Restaurants, This Location Is A Walker's Paradise. Parking Available If Needed For $130.00. Only 8 Min Ttc To Bloor Go/Up Train & 8 Min Ride To Union Station. 18 Min Train To Pearson. Newer Flooring, Quartz Countertops, Fixtures, Bathroom And Appliances. (id:47351)
#upper - 190 Culp Trail
Oakville, Ontario
Welcome to this executive Mattamy creation, offering a beautiful opportunity to lease the main & second floor in one of Oakville's most desirable neighbourhoods. With its thoughtful layout and luxurious finishes, this property is perfect for those seeking elegance, comfort and convenience. Step inside and be greeted by the timeless charm of gleaming hardwood floors and the soft glow of pot lights illuminating the main level. The open concept living room is the centrepiece of the home, featuring a cozy fireplace, a walkout to the backyard deck, and overlooks the gourmet kitchen. Designed to impresses, the kitchen boasts stainless steel appliances, sleek granite countertops, a centre island, and a convenient servery, all while overlooking a sunlit breakfast area. The main level is also home to a family room that invites you to unwind and a 2pc bathroom for added convenience. Upstairs, the primary suite awaits with its 5pc ensuite and spacious walk-in closet, offering the ultimate space for relaxation. The second floor offers three additional generously sized bedrooms, each with ample closet space. One bedroom enjoys its own 3pc ensuite, while the remaining two share a beautifully appointed 4pc bathroom, ensuring both comfort and privacy. The lease also includes a dedicated laundry room and parking spaces. Located just minutes from RattleSnake Point Golf Club, top-rated schools, parks, and all the amenities Oakville has to offer! (id:47351)
1 - 2940 Dundas Street W
Toronto, Ontario
Live In One Of Toronto's Best Neighbourhoods! This Recently renovated 1 bed unit Is Situated In the Ideal Junction Neighbourhood. With a 93 Walkscore Just Steps To Parks, Grocery Stores,Gyms, Transit & All Junction Shops & Restaurants, This Location Is A Walkers Paradise. Only 8Min Ttc To Bloor Go/Up Train & 8 Min Ride To Union Station. 18 Min Train To Pearson. NewFlooring in living room and bedroom. New California window coverings, Light Fixtures, kitchen quartz counter top, Brand new Kitchen Appliances, freshly painted and ready to enjoy. (id:47351)
48 - 7255 Dooley Drive
Mississauga, Ontario
This charming 3-bedroom, 2-bathroom townhouse offers a comfortable and convenient living experience. Spanning of approx. 1400 square feet, this three-story condo townhouse provides ample space for families or individuals seeking a spacious home. Located in Mississauga's Malton neighbourhood, residents will enjoy easy access to local amenities, schools, and transportation options. The property includes a built-in garage with secure parking for one vehicle, along with an additional parking space. With its proximity to schools, shopping centers, and major highways, this home is a fantastic place to call your own. House is minutes away from Malton Go station and Toronto Pearson Airport. (id:47351)
207 - 3609 Lake Shore Boulevard W
Toronto, Ontario
Centrally located on Lake Shore Blvd, this 2 bedroom condo is perfect for a couple or single person working from home. Spread across 2 floors, this renovated unit features a fireplace, 9 foot ceilings, vinyl flooring throughout and a Juliette balcony overlooking Lake Shore Blvd. The main floor features a powder room, full-sized New York style kitchen and an open concept dining and living room with a gas fireplace. The second level has two bathrooms, a large primary bedroom with his and hers closets and a second bedroom with a comfortable murphy bed, a skylight and a large California closest. Laundry is conveniently located on the second floor. The Long Branch Go Trainstation is a 7 minute walk away. Restaurants, shopping and bus lines are located at your door step. Biking trails and Long Branch and Marie Curtis Parks are around the corner. One surface level parking spot and a locker is included in the rent. (id:47351)
1407 - 1420 Dupont Street
Toronto, Ontario
A fusion of fun and function at Fuse! This 1+den feels like the perfect mix of calm comfort and city energyjust the right balance if youre looking for a cozy space that still keeps you close to the action. As soon as you walk in, youre greeted by bright windows that let the sunshine pour in and make the whole place feel warm and welcoming. Theres a cute little entryway with space to drop your keys, kick off your shoes, and hang up your coatsimple, but thoughtful. The open kitchen is clean and modern with white cabinets, granite counters, and full-sized stainless steel appliances. Theres plenty of room for a dining table or islandor both! The living room is functional and inviting, a space youll actually want to spend time in. The bedroom is nicely sized with a double closet and sliding doors to the balcony. The view? Seriously dreamy. Wide open skies, a peek at the lake, and those magical west-facing sunsets that never get old. The den is a sweet bonusperfect as a home office, reading nook, or extra storage. Whether youre hosting friends or enjoying a quiet night inyoull just feel good being here. Best of all? Theres nothing to dojust move in, get comfy, and start living. The building is packed with perks: gym, theatre, billiards lounge, party room, media/games room, bike storage and a beautiful courtyard. Enjoy 24/7 security, visitor parking, and yesyour very own parking spot included. Tucked in the Junction Triangle, you're just steps from trendy eats (Gus Tacos, Sugo), cozy cafes (Balzac's, Hale), and local gems. Groceries and pharmacy? Literally downstairs. Transit is a dream: walk to Lansdowne Station, UP Express, and GO Trainand with the new GO Station coming, its only getting better. Love to walk or bike? Its just off the West Toronto Rail Path. Plus loads of new developments (library, community center, Galleria) bringing even more life and energy to the area. This isnt just a place to stayits your key to fusing a balanced way of living. (id:47351)
3154 Bracknell Crescent
Mississauga, Ontario
Absolute Show Stopper!!! Immaculate 3 Bedroom 3 Bathroom Detached Home In One Of The Demanding Neighborhood Close To Meadowvale Town Centre In Mississauga, This House Offer Combined Living/Dining Room With W/O Deck To Fully Fenced Backyard To Entertain Big Gathering, Upgraded Gourmet Kitchen With Pot Light/Backsplash/S/S Appliances Combined With Breakfast Area, Second Floor Offers Cozy Family Room With Large Window & Fireplace, Master Bedroom With Double Closet & 2 Pc Ensuite, The Other Two Good Size Bedroom With Double Closet & Windows, This Home Is Conveniently Located Minutes Between Both Highway 401 & 403, Meadowvale Town Center, Close To Schools, Parks, Shops, Restaurants And Transit All Within Minutes Of Your Front Door. (id:47351)
440 Margueretta Street
Toronto, Ontario
Minutes Walk To Subway & Public Transportation, Excellent Location, 3 Bedroom,+ Finished Basement has a Recreation Room With Separate Entrance. Hardwood Floors Throughout the Main Floor & All Bedrooms, Kitchen With Ceramic Floor And Walk Out To Fully Fenced Backyard. Garden Shed, Mature Trees. Street Parking Available With City Permit. (id:47351)
2007 - 15 Legion Road
Toronto, Ontario
Absolutely Stunning Waterfront Condo, Fully Renovated with One of the Best Layouts in the Building! Don't miss this rare opportunity to own a completely upgraded 2-bedroom, 2-bath suite in the highly sought after Beyond the Sea Condos. This beautifully reimagined unit blends luxury, comfort, and convenience with the backdrop of Lake Ontario. Inside, enjoy sun drenched, open-concept living spaces with floor-to-ceiling windows, Large balcony, and pot lights throughout for added ambiance. The totally renovated kitchen is a chefs dream, featuring brand-new cabinets, stylish quartz countertops, a designer backsplash, stainless steel appliances, and a huge built-in pantry. The kitchen breakfast bar comes complete with bar stools, ready for casual meals or entertaining. The primary bedroom offers a true retreat with balcony access, serene lake views, and a luxurious ensuite. Both bedrooms include customized closets, while the entire unit is finished with sleek hardwood floors and modern touches throughout. Enjoy added extras like a full-size washer/dryer, TV with soundbar and subwoofer included, and one of the larger storage lockers in the building. Plus, your premium parking spot is located directly in front of the building entrance convenient and secure. Residents have access to top-tier amenities: indoor pool, hot tub, sauna, fully equipped gym, yoga/cardio rooms, BBQ area, and more, all within a meticulously managed building. Easy access to TTC, GO Train, Gardiner Expressway, Hwy 427, and Hwy 401. This isn't just a condo, its a complete lifestyle upgrade. With one of the best layouts in the building, this unit is truly a standout. Act fast this showstopper won't last ! (id:47351)
1207 - 2323 Confederation Parkway
Mississauga, Ontario
This spacious 3-bedroom plus den, 2-bathroom condominium is situated in a highly sought-after area of Mississauga. The unit features expansive windows and multiple walkouts, ensuring an abundance of natural light throughout the day. Enjoy outdoor living with two private balconies. The primary bedroom offers a double closet alongside a walk-in closet and has been updated with a modern 2-pieceensuite bathroom. Additional storage is available in the laundry room, complemented by an extra walk-in pantry. The maintenance fee is all-inclusive, covering hydro, water, heating, building insurance, and parking. Conveniently located near Trillium Hospital, schools, parks, public transit, major highways, Square One Shopping Centre, and various malls, this condo offers both comfort and accessibility. (id:47351)
3267 Sixth Line
Oakville, Ontario
3+1 Bedroom, Den can be used as a bedroom, 3 Washroom Town Home Located In A High Demand Uptown Core Of Oakville, Private Entrance, 9' Ceilings, Oak Staircase with Wrought Iron Spindles, Modern Kitchen W/Appliances, Centre Island, Granite Countertops. Bright & Spacious Great Room, Walkout to Huge Balcony, S/Dining Room, Inside Access To Private Garage. Steps From Bowbeer Parkette, Convenience Store & Pharmacy. Close To Shopping In Uptown Core, Hwy 407, Sixteen Mile Creek and etc. (id:47351)
