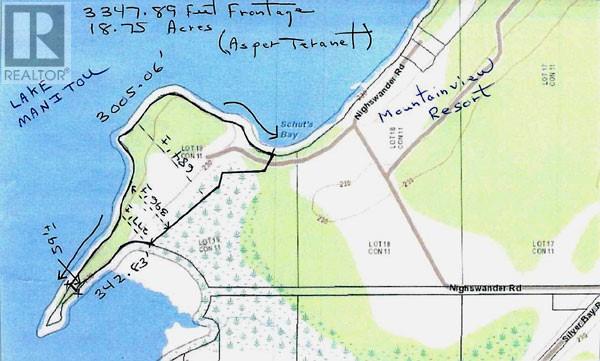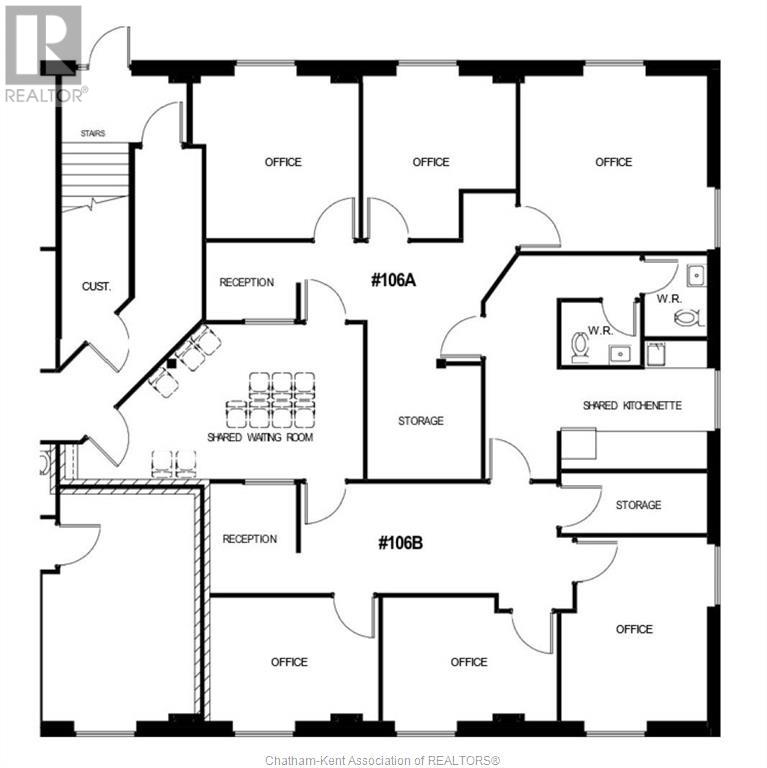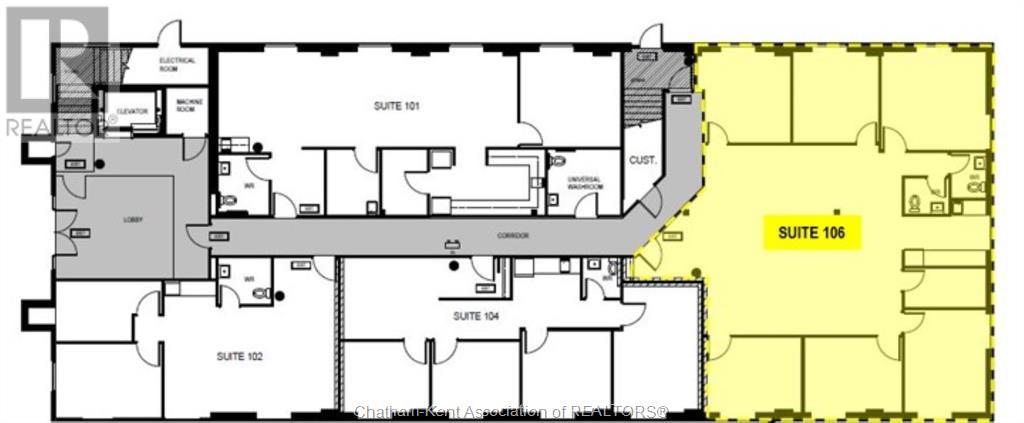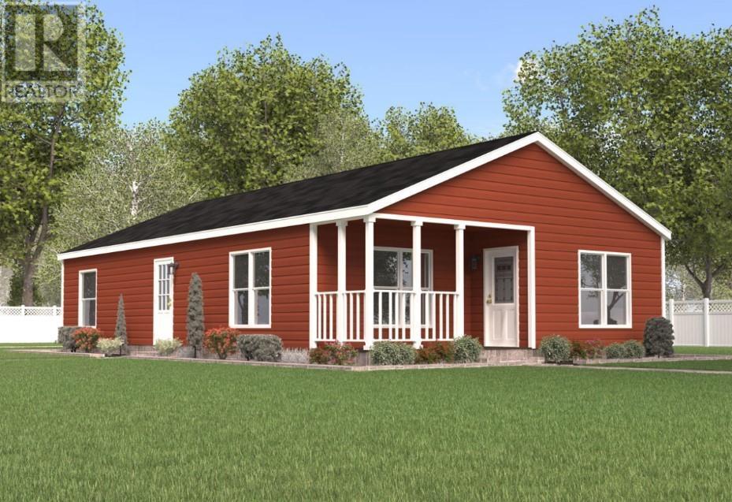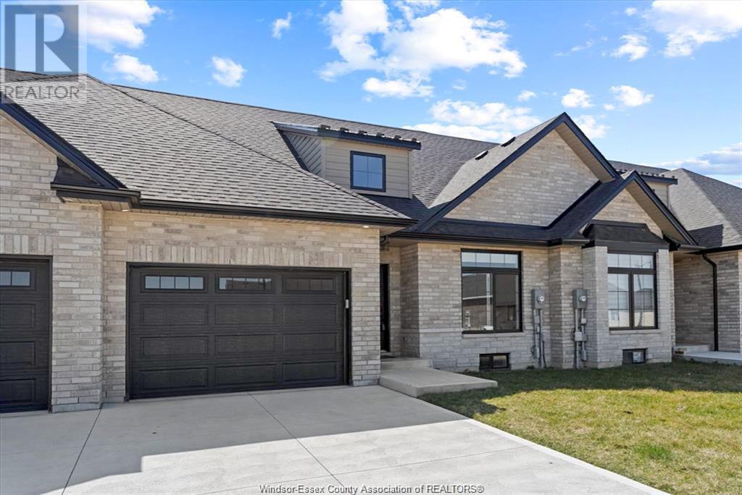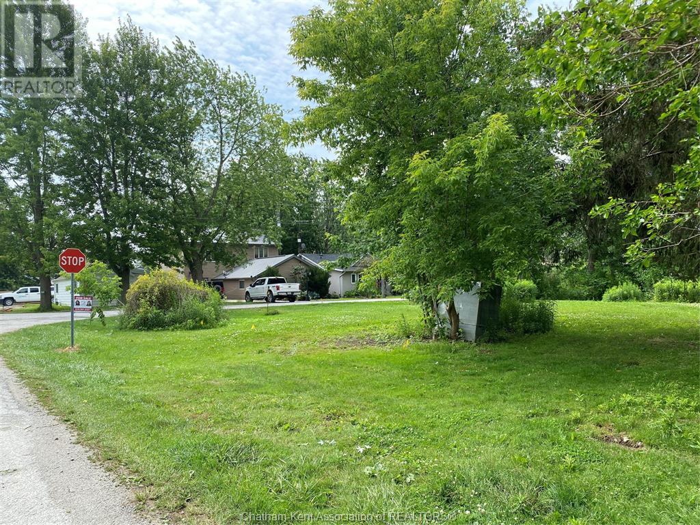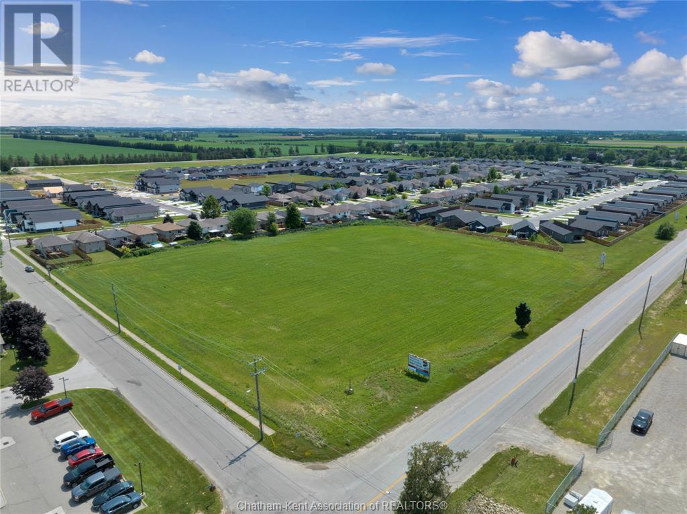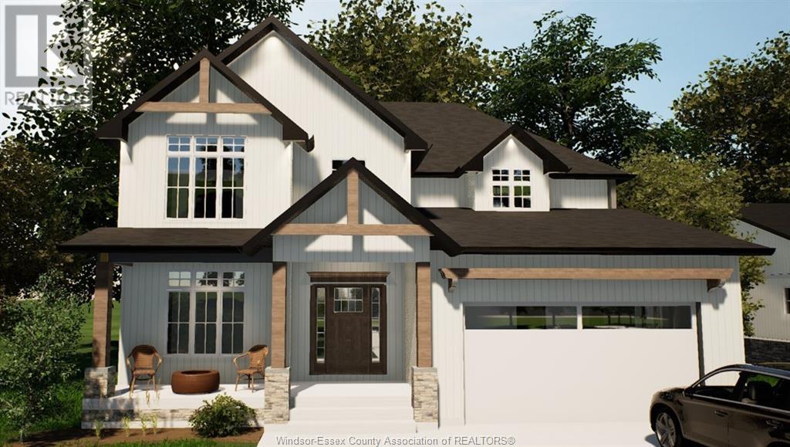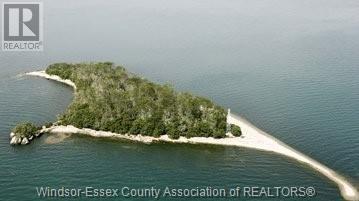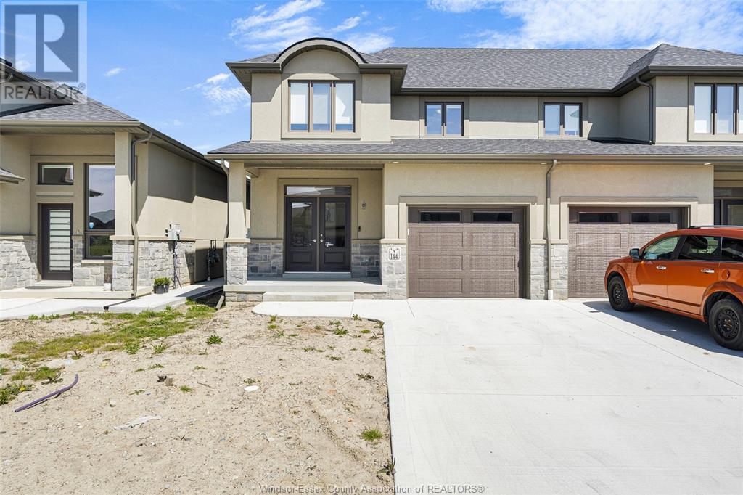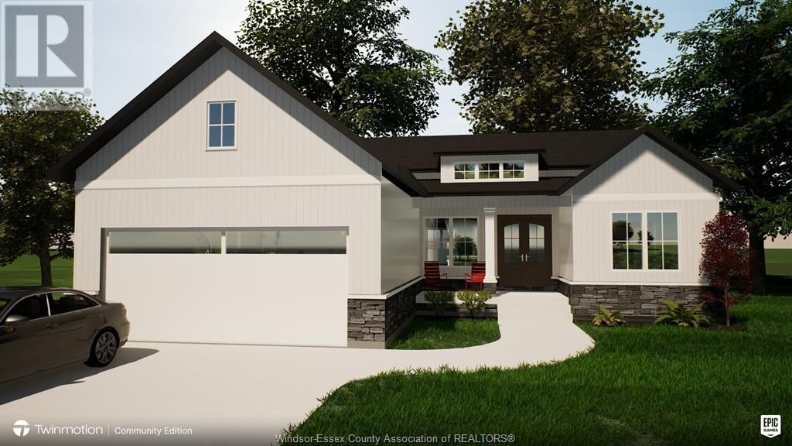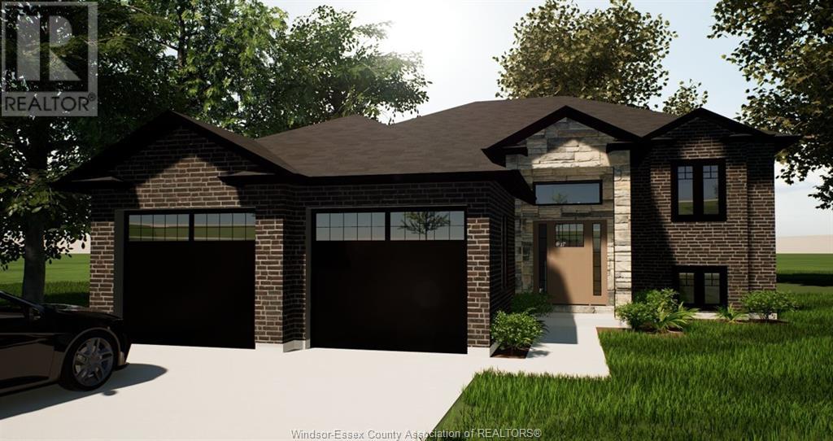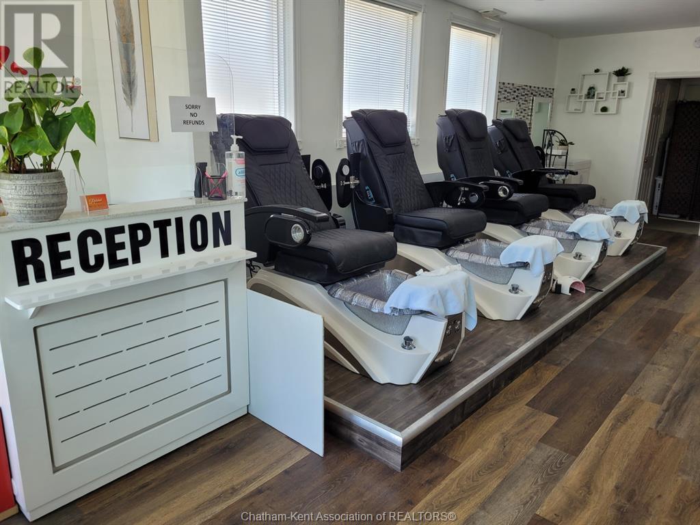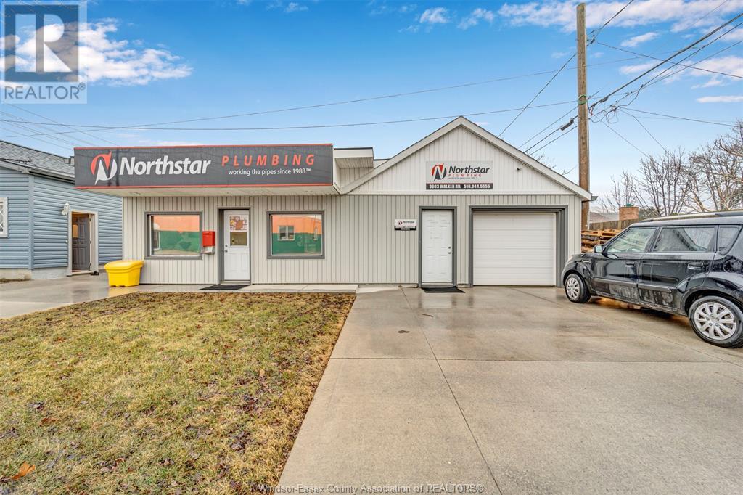Pl19c11 Sandfield Nighswander Road
Sandfield, Ontario
Lake Manitou Estate Lot with a full summer sunset view consisting of over 3,300 feet of water frontage and over 18 acres of forest including hardwoods. Over 3000 feet on the westerly shoreline and 342 feet southeasterly on a protected bay. Good bush road and a power line traverses the complete length accessed via Silver Bay and Nighswander Roads. Your choice of excellent building sites, including one developed, leaving a sturdy foundation, stone deck and stone fireplace that may be salvageable, after the cottage was razed by fire many years ago. $899,000 (1591) (id:47351)
400 Erie Street East Unit# 7
Windsor, Ontario
1,614 SF of warehouse/shop space with 14 foot clear ceiling height. Overhead door. Landlord may assist with improvements for qualified Tenant . Contact LBO for further information. (id:47351)
8492 Wren Line
Dover Centre, Ontario
RR (Rural Residential) lot for sale in Dover Township! This double sized lot has a frontage of 132.5 Feet and a depth of 172.58 feet! Serene location close to the Sydenham River and surrounded by farmland. This quiet location is close to amenities yet away from the busyness of nearby towns and cities. Stop by today and have a look for yourself! (id:47351)
Pt 9 Gauthier Street
Bigwood, Ontario
ATTENTION ALL INVESTORS! Don't let this one go by! Overlooking the new turn off of HWY 69 and HWY 64 is an excellent opportunity to build your business with great exposure. Such convenience at the mouth of the French River area! 30 minutes to Sudbury's South End and 60 Minutes to Parry Sound. You couldn't ask for a better location! (id:47351)
382 Wellington #106a
Chatham, Ontario
Main floor office suite available in Wellington Centre in Chatham, Located on Wellington Street West of Lacroix on the fringe of downtown Chatham and only 2 blocks from Chatham-Kent Health Alliance Hospital.Available: Suite #106A : 1315 sq ft premium finished space.(815 sq ft private and 500 sq ft shared space). Comprised of a reception area and 3 private offices. Shared space: waiting room, 2 x 2pc bathrooms, and kitchenette featuring fridge with water and dishwasher. Also available: Suite 106B MLS 24012497 1285 sq ft total and Suite 106 MLS 24012491 which includes A + B for a total 2100 sq ft space. Zoning permits a variety of uses including but not limited to Clinics, Call Centres,Commercial School, Offices, Medical / Dental Clinics etc. Ample on-site parking available with security card access to parking and building, video surveillance.Total monthly rent $3069.04 + HST and Hydro (id:47351)
382 Wellington Unit 106 ...
Chatham, Ontario
Main floor office suite available in Wellington Centre in Chatham. Located on Wellington Street West of Lacroix on the fringe of downtown Chatham and only 2 blocks from Chatham-Kent Health Alliance.Available Suite #106L 2100 sq feet premium finished office space. Includes a 28'x25' open main area, 5 private offices, CAT6 cabling into rack, custom window blinds and more. See also MLS #. 240012496 and MLS # 24012497 for separate unit demised space. Zoning permits a variety of uses including but not limited to Clinics, Call Centres, Commercial School, Offices, Medical/Dental clinics etc. Ample on-site paid parking available with security key card access to parking and building, video surveillance. Total monthly rent: $5397 + HST & Hydro (id:47351)
382 Wellington Unit 106b
Chatham, Ontario
Main floor office suite available in Wellington Centre in Chatham, Located on Wellington Street West of Lacroix on the fringe of downtown Chatham and only 2 blocks from Chatham-Kent Health Alliance Hospital.Available: Suite #106B : 1285 sq ft premium finished space. (785 private and 500 sq ft shared space). Comprised of a reception area and 3 private offices. Shared space: waiting room, 2 x 2pc bathrooms, and kitchenette featuring fridge with water and dishwasher. Also available Suite 106A MLS 24012496 1315 sq ft total and Suite 106 MLS 24012491 which combines 106A and 106B for 2100 sq ft total. Zoning permits a variety of uses including but not limited to Clinics, Call Centres,Commercial School, Offices, Medical / Dental Clinics etc. Ample on-site parking available with security card access to parking and building, video surveillance. Total monthly rent:$2990.07+ HST and hydro. (id:47351)
2761 Oil Heritage Road Unit# 27
Oil Springs, Ontario
At Meadowview Estates, our high quality, Canadian made, and energy efficient homes are available in 1 bedroom, 2 bedroom, or 3 bedroom configurations. With a wide variety of materials and colours to choose from, your home is truly yours to define! This Remi Lake model features a sprawling 1,215 square feet of living space; including 2 bedrooms, 2 bathrooms, large principal room sizes, and a beautiful covered front porch. The large master bedroom boasts a 3 piece ensuite and a large walk-in closet. The custom kitchen is complete with ample amounts of cabinetry space as well as a centre island. Conveniently located close to the Oil Springs community, many golf courses, a short drive to Lake Huron and more! Purchase price is + HST. (id:47351)
2761 Oil Heritage Road Unit# 11
Oil Springs, Ontario
At Meadowview Estates, our high quality, Canadian made, and energy efficient homes are available in 1 bedroom, 2 bedroom, or 3 bedroom configurations. With a wide variety of materials and colours to choose from, your home is truly yours to define! This Lake Manitoba model features a sprawling 1,026 square feet of living space; including 2 bedrooms, 2 bathrooms, large principal room sizes, and a beautiful covered front porch. The master bedroom boasts a 3 piece ensuite and a large closet. The custom kitchen is complete with ample amounts of cabinetry space as well as a centre island. Conveniently located close to the Oil Springs community, many golf courses, a short drive to Lake Huron and more! Purchase price is + HST. (id:47351)
2761 Oil Heritage Road Unit# 26
Oil Springs, Ontario
At Meadowview Estates, our high quality, Canadian made, and energy efficient homes are available in 1 bedroom, 2 bedroom, or 3 bedroom configurations. With a wide variety of materials and colours to choose from, your home is truly yours to define! This Augusta model features a sprawling 1,296 square feet of living space; including 3 bedrooms, 2 bathrooms and large principal room sizes. The custom kitchen is complete with ample amounts of cabinetry space as well as a centre island. Conveniently located close to the Oil Springs community, many golf courses, a short drive to Lake Huron and more! Purchase price is + HST. (id:47351)
2761 Oil Heritage Road Unit# 25
Oil Springs, Ontario
At Meadowview Estates, our high quality, Canadian made, and energy efficient homes are available in 1 bedroom, 2 bedroom, or 3 bedroom configurations. With a wide variety of materials and colours to choose from, your home is truly yours to define! This Albany model features a sprawling 1,242 square feet of living space; including 2 bedrooms, 2 bathrooms, large principal room sizes, a cozy fireplace and a beautiful covered front porch. The master bedroom boasts a 3 piece ensuite and a large closet. The custom kitchen is complete with ample amounts of cabinetry space as well as a centre island. Conveniently located close to the Oil Springs community, many golf courses, a short drive to Lake Huron and more! Purchase price is + HST. (id:47351)
295 Lakeview Dr.
Alban, Ontario
Imagine having your own slice of Canadian paradise on Courchesne's Lake. This vacant land offers a serene 100-foot stretch of waterfront, inviting you to embrace the tranquil beauty of the surroundings and craft your dream cottage or home. Nestled in Alban, this enchanting parcel of land promises an abundance of outdoor adventures and only short drive from Sudbury. Whether you're drawn to the thrill of hiking through lush trails, or simply relishing in the serenity of nature, there's something here for everyone. It's not just a piece of land; it's an invitation to indulge in the ultimate blend of relaxation and recreation. Whether you're bringing your architectural aspirations to life or simply unwinding by the water's edge, this is where your vision meets the canvas of nature's splendour. Schedule your private today. The Listing Brokerage reserves the right to withhold a referral fee of 75% of the Cooperating Brokerage commission if the Listing Brokerage introduces the Buyer or their affiliates to the property through private showing. (id:47351)
205 Livingstone
Amherstburg, Ontario
Located in the Landings of Kingsbridge in the picturesque town of Amherstburg this full brick townhome offers an open concept layout all on the main level. A stunning kitchen with a large island which flows into the living room. Patio doors lead to a private fenced yard with a covered deck. The Primary bedroom has a large ensuite and walk-in closet. A second large bedroom, full bathroom and laundry room complete the main floor. The huge unfinished basement offers endless possibilities. Approx $10,000+ in upgrades include: light fixtures, under cabinet lighting, oversized windows and patio doors, prep for “smart” curtains, custom zebra blinds and upgraded appliances. (id:47351)
153 To 159 St George Street
Shrewsbury, Ontario
Awesome Buildable lot in beautiful, quiet Shrewbury! This corner lot is situated on a quiet street that has a view to Rondeau Bay and is close to the free public boat launch. The village of Shrewsbury is known for its abundance of nature, beautiful sunrises and its quaint, quiet living. Only a 5 minute drive to lovely Blenheim for shopping and approx. 5 minutes over to beautiful Rondeau Provincial Park and the beach! There is Enbridge Gas, Hydro One and the Municipal Water all at the Lot line. A septic system is required for a Building Permit. Buyer is responsible to verify all services eligible for this lot with the Municipality Of Chatham Kent - Building Department 519-360-1998. (id:47351)
100 Erie Street North
Ridgetown, Ontario
Attention multi-generational homebuyers/Investors: Opportunity to purchase a BRAND NEW semi-detached raised ranch in the charming Community of Ridgetown; 5 minutes to the HWY 401. BOTH LEVELS have 2 bedrooms, 2 FULL bathrooms, and gorgeous kitchens with quartz countertops! Modern touches like trayed ceilings, open concept living area with island in kitchen and luxurious vinyl flooring will appeal to young and old alike. Primary bedroom has ensuite/walk-in closet. Attached garage has interior entrance and the lower level has a separate entrance and additional laundry hook-ups. Lovely covered porches at entrance and rear of home. Superior craftsmanship by Nor-Built Construction and 7-year TARION warranty give buyers peace of mind for many years to come! This would be a great set up to live with family while maintaining privacy or live on one level and generate income to pay a mortgage by renting other level. Don’t delay-Only 2 available! Construction set to be completed by end of August. (id:47351)
0 Lee Valley Road
Massey, Ontario
Are you tired of the hustle and bustle of living in town? Do you long for the peace and tranquility of living in the country? Imagine building your dream home on the shores of the Spanish river! This 7.69 acre lot is your own personal slice of heaven just waiting to come to life. Situated just a 5 minute drive from Massey and only 15 minutes from Espanola with hydro at the road and along a school bus route; what else could you ask for. Peace and serenity without giving up the amenities of living in town. Don't miss your opportunity to own such a rare waterfront property. (id:47351)
900 Park Avenue West
Chatham, Ontario
Rare offering of 4 acres of Commercially zoned vacant land. Excellent corner location on Park Ave W corridor, with future plans for widening to 4 lanes. Directly off of Bloomfield Rd, Chatham's West-end 401 interchange connection. Backing onto the largest and most recent new home development in the city with multiple other large developments underway in the immediate Southwest corner of town. Over 422 feet of frontage with a multitude of commercial uses possible. Multiple acre offerings are few and far between with many speculators tying up and hindering development. Act now and secure this prime location and be part of Chatham's aggressive growth strategy towards the 401 via the Bloomfield corridor. (id:47351)
1643 Road 2 East
Kingsville, Ontario
To Be Built - Discover exceptional craftsmanship with this stunning 2-storey home in Ruthven by Solid Rock Homes Inc., a builder renowned for his commitment to excellence. This home doesn't only have an abundance of curb appeal from the front but also sits on an oversized 400-foot deep lot, giving you plenty of space for all your family needs. Walking in you're greeted with a super functional layout, modern custom kitchen with a walk in pantry, a study room, powder bathroom mudroom connecting to the 2 car garage and ample space for all your hosting needs and wants. Venture to the 2nd floor, you have 3 bedrooms and 2 bathrooms, including a luxurious ensuite bathroom and his and hers walk-in closets coupled to the primary bedroom. On top of that, you have an unfinished basement giving you endless possibilities with a grade entrance heading towards your backyard oasis. (id:47351)
V/l Middle Sister Island
Pelee Island, Ontario
MIDDLE SISTER ISLAND WHICH IS LOCATED IN LAKE ERIE IN ONTARIO IS A BEAUTIFUL 8.1 ACRE ISLAND. THE ISLAND IS IDEAL FOR THE PRO-FISHERMAN, BUT IS ALSO CLOSE TO PELEE ISLAND. THE ISLAND IS ONE OF ONLY SIX IN THE REGION & IS CONSIDERED TO BE THE 'MOST NATURAL & UNDISTURBED' OF THE ISLANDS. (id:47351)
144 Lane Street
Essex, Ontario
Welcome to Essex Town Centre, prepare to be impressed. Beautiful one year new 2 storey townhome features 4 bedrooms, 3.5 bath, large kitchen with quartz countertops & family room w/fireplace. The second level offers master bedroom w/ensuite & walk-in closets, 2 additional bdrms, full bath & laundry. The basement offers family room & bedroom, located in the Town of Essex in the heart of Essex County just minutes from the city with quick highway access! (id:47351)
1641 Road 2 East
Kingsville, Ontario
To Be Built - Discover exceptional craftsmanship with this stunning ranch in Ruthven by Solid Rock Construction, a builder renowned for his commitment to excellence. No detail is spared in this fully finished home. The open concept main floor features a luxurious kitchen with an oversized island overlooking the living and dining spaces. The primary bedroom is an actual retreat with a walkthrough custom closet and a spa-like ensuite with dual vanities, a soaker tub, a walk-in shower, and a water closet. Completing the main floor are 2 additional bedrooms, a 4-piece bath, a walk-in pantry, a mudroom, and laundry. The lower level boasts spectacular 9’ ceilings, 2 additional bedrooms, a massive family room, and a separate flex space. Enjoy the oversized back porch with a gas line for a BBQ or fire table. Priced attractively, this home sits on an expansive 400-foot deep lot offering ample space for your family, with the potential for additional outbuildings in the rear yard. (id:47351)
1651 Road 2 East
Kingsville, Ontario
To Be Built - Discover exceptional craftsmanship with this stunning raised ranch in Ruthven by Solid Rock Homes, a builder renowned for his commitment to excellence. Priced attractively, this home sits on an expansive 400-foot deep lot and offers approximately 1,500 square feet on the main floor plus a fully finished basement. Enjoy a modern custom kitchen featuring quartz countertops, ample storage, and a large island. This home boasts 5 spacious bedrooms and 3 full baths, including a primary bedroom with a walk-in closet and a luxurious ensuite bath. Additional features include main floor laundry, a double car garage, and durable ICF construction. You can also upgrade to a grade entrance from the basement of additional cost. This property provides ample space for your family, with the potential for additional outbuildings in the expansive rear yard. (id:47351)
356 St Clair Street Front Building
Chatham, Ontario
OPPORTUNITY KNOCKS WITH THIS TURN KEY BUSINESS!!! ESTABLISHED NAIL SALON WITH CLIENT BASE - LOCATED IN A HIGH TRAFFIC LOCATION NEXT DOOR TO THE TIM HORTON'S RESTAURANT - AMPLE PAVED PARKING - COMPETELY UPDATED AND REMODELLED NAIL SALON - ALL EQUIPMENT IS 2 YEARS OLD - BARELY USED - 4 PEDICURE CHAIRS, 4 NAIL TABLES WITH CHAIRS - LIST OF CHATTELS ARE AVAILABLE UPON REQUEST - THERE IS NO LIMIT ON THE POTENTIAL OF THIS BUSINESS - (id:47351)
3603 Walker
Windsor, Ontario
ATTENTION ALL INVESTORS. INCREDIBLE HIGH EXPOSURE CORNER LOT, WITH COMMERCIAL ZONING (CD3.3) ON ONE OF WINDSOR'S BUSIEST COMMERCIAL CORRIDORS, MINUTES FROM THE AIRPORT. THIS LOT CURRENTLY FEATURES A 2 BEDROOM HOUSE WITH A 1500+ SQ FT HEATED OFFICE/SHOP/WAREHOUSE+ ATTACHED (APPROX 32X20) GARAGE. THE DETACHED HOUSE HAS HAD THE ROOF, THE SIDING, BATHROOM AND FLOORING UPDATED IN 2018. THE COMMERCIAL SHOP SHOWS EXTREMELY WELL WITH MULTIPLE UPDATES IN 2018, CREATING A NICE, WELL MAINTAINED AND EFFICIENT WORKSPACE WITH MULTIPLE LOADING POINTS AND READILY AVAIL PARKING. (id:47351)
