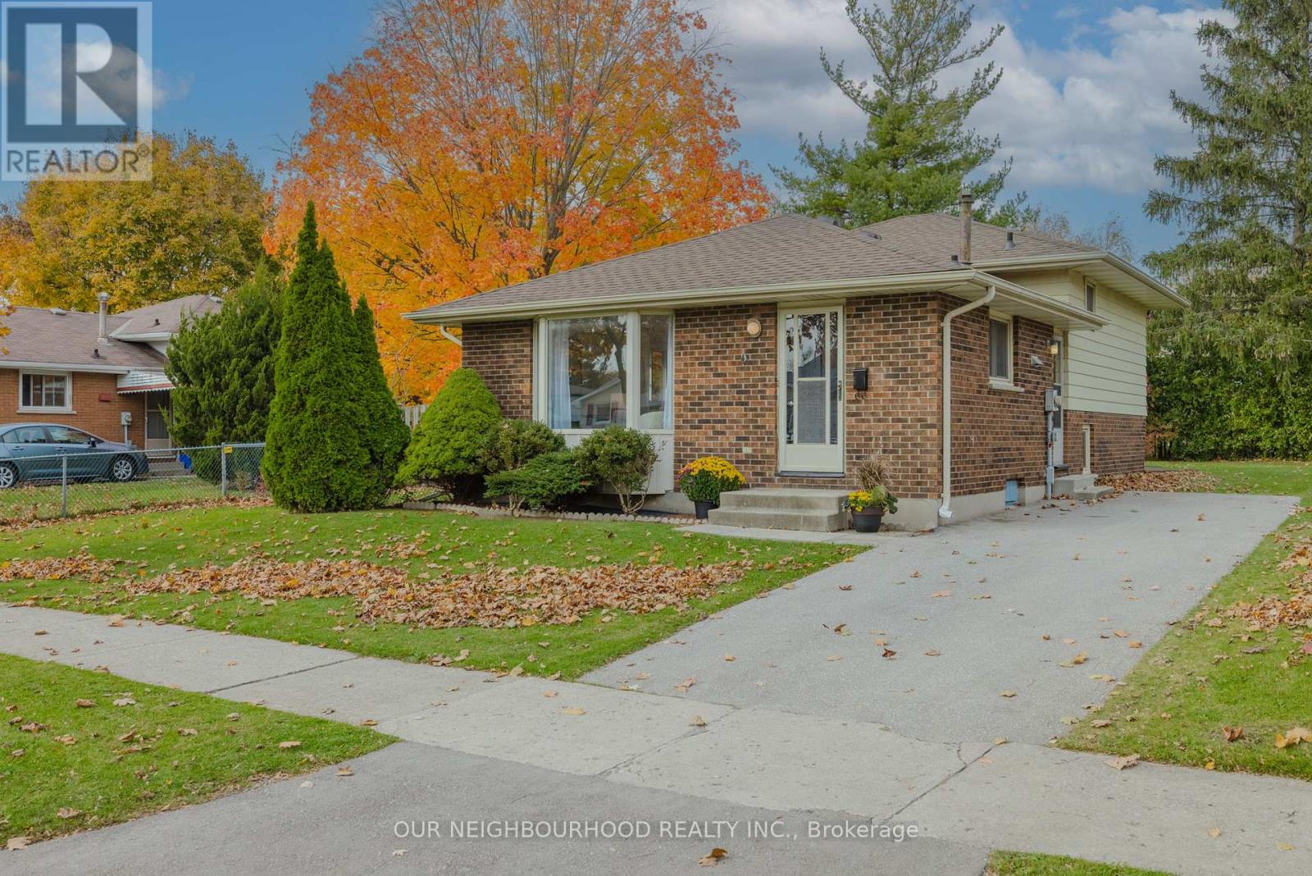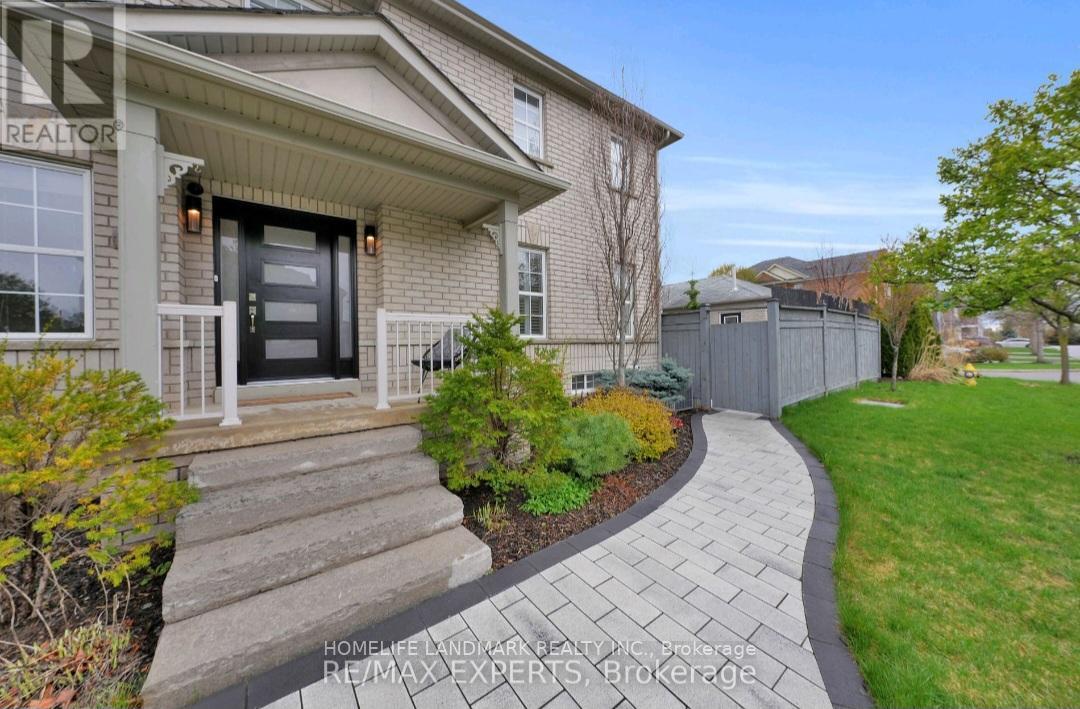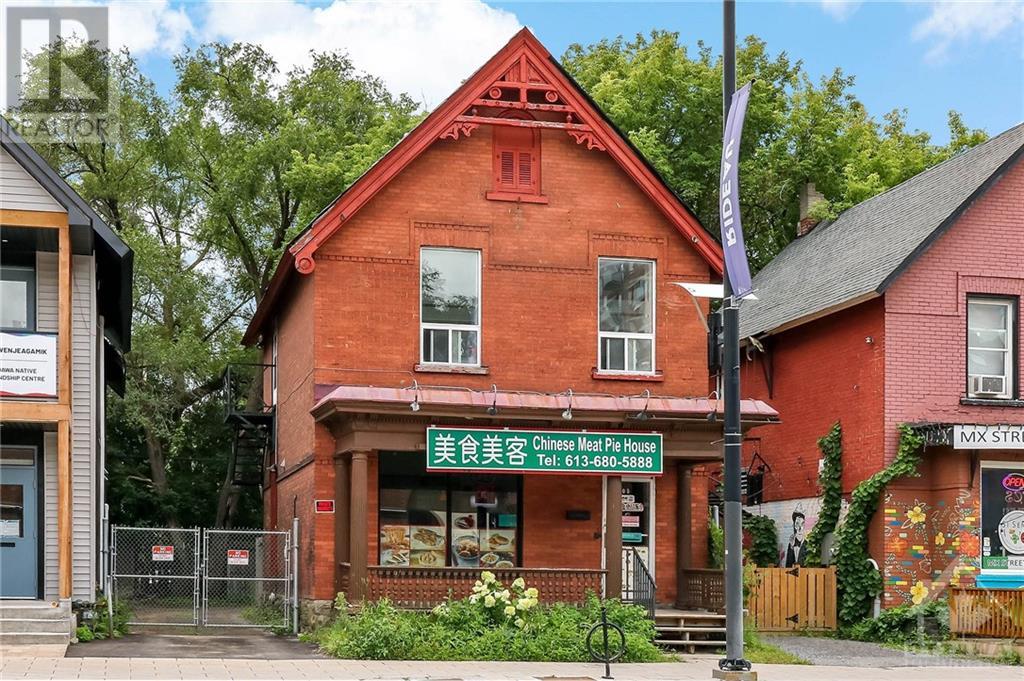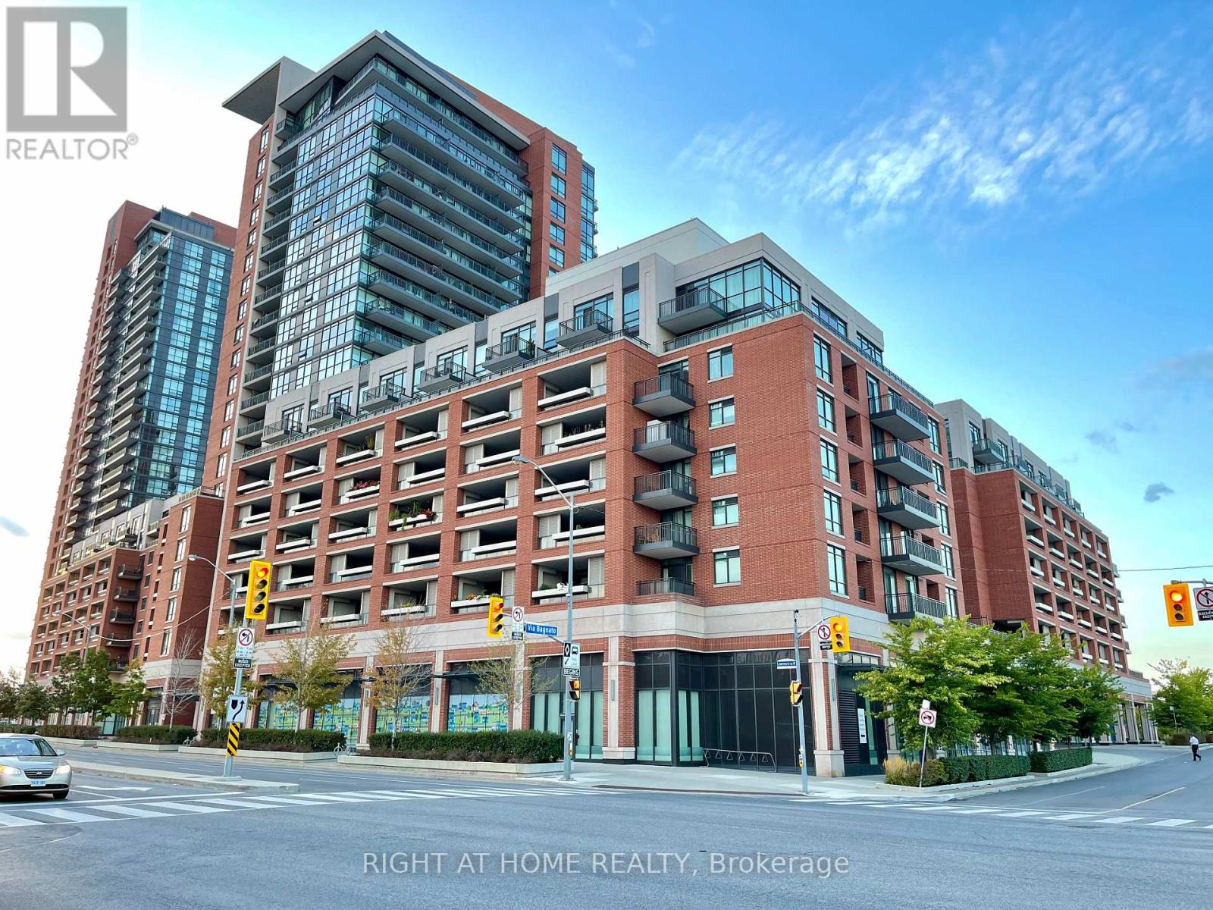448 Ferndale Avenue
London, Ontario
Welcome to your dream home! This delightful home seamlessly combines contemporary updates with timeless appeal, making it a perfect choice for families wanting both comfort and the ease of moving in and settling right away. The main floor features a bright living room where you can enjoy natural light streaming through the bay window, highlighting the beautiful hardwood floors. Adjacent is a separate dining area also with hardwood floors, perfect for hosting family dinners. The kitchen, which has been fully updated, includes a cozy breakfast nook, new vinyl flooring, and a separate entrance for easy access from outside.On the second floor, there are three bedrooms, each boasting hardwood floors that provide a warm and inviting atmosphere. The floor also includes a fully renovated 4-piece bathroom designed with modern fixtures. The lower floor adds an additional bedroom, ideal for guests or as a home office, a spacious family room perfect for family gatherings complete with new flooring, and a convenient 2-piece bathroom.The basement is equipped with a workshop bench perfect for DIY enthusiasts or extra storage space, a practical and spacious laundry area making laundry a breeze, and ample storage to ensure you never worry about where to store your belongings. Situated on an extra-wide lot, this property provides ample space for potential developments such as a garage or workshop in the backyard. Its prime location offers close proximity to schools, shopping centres, and easy access to 401 HWY, ensuring a smooth daily commute. Don't miss the opportunity to make this house your forever home! Schedule a viewing today and experience all that this property has to offer. (id:47351)
155 St Francis Avenue
Vaughan (Vellore Village), Ontario
Bright and spaces townhouse corner lot, 3+1Beds, 3 Baths. Detached double garage can park up to 3 cars. Hardwood floors, spacious kitchen, center island, stainless steel appliances, granite countertop, potlights, crown mouldings, main floor laundry. Prime Vellore Village, close to Vaughan Mills Mall, Public Transit, TTC Subway, Hospital, Community Centre, Library, Hwy 400, Canada's Wonderland. (id:47351)
75 Nassau Street
Toronto (Kensington-Chinatown), Ontario
Turn-key retail location in the heart of Kensington Market, benefiting from year-round foot traffic. Features a private, cozy front patio ideal for additional seating, with an option to enclose for full-season use. All equipment shown in photos is included with the rental, making this an excellent ready-to-go space. **** EXTRAS **** An expansive full-height basement provides an additional 800 sq/ft of usable space. Convenient rear access with exit doors from both the basement and main floor enhances accessibility. (id:47351)
Bsmt - 17 Maralim Road
Richmond Hill (Crosby), Ontario
Welcome to the bright and spacious lower level home, feature with a separate entrance and separate laundry. This unit includes 2 bedrooms, 1.5 bathrooms, 1 kitchen with dining/living room and 1 laundry room. Walking distance to the top ranking Bayview Secondary High School. Mins to public transit, shopping center, supermarkets, restaurants, banks. **** EXTRAS **** Tenant Responsible For 50% of utilities cost and rental item fee (id:47351)
29 Louisa St Street
Bluewater, Ontario
This property is top drawer from the outside-in! Your first impression yells pride of ownership and it just gets better & better. It just FEELS right. You have the charm & character of days gone by as well as all the conveniences of modern-day construction. After your done admiring the fabulous gardens follow the stamped concrete drive and walkways up to the inviting entry. Open the door and your heart will smile. This house was brought into the next chapter of its life and into a wonderful family home in 2020. The bright fresh interior draws you into a comfortable yet sophisticated open-concept living experience. Chef-quality appliances in a dream kitchen. The heated tile floors transition into warm reclaimed Hemlock flooring throughout the dining and living room. Ship lathe walls with a central gas fireplace - large windows wash the interior with natural light. The primary bedroom is spacious and cozy with patio door to the rear deck and steps from a private sauna room, a walk-through closet brings you to the primary spa like bathroom. The second level boasts 2 guest's room - one works as a second primary bedroom with private access to the welcoming upper bath with heated floors. And it doesn't stop her. Saunter back down the staircase and out the door onto a covered deck that wraps around 2 sides of the home and overlooks the well-tended gardens. Wander a little farther and into the side yard with a private deck and a fabulous bunkie that houses a sauna and extra room for development - the property is completely enclosed with privacy fence that encloses this double lot (future development?) And it keeps getting better because this property is close to all the amenities Bayfield has to offer, a quick jaunt to the main street, and a lovely short stroll to the Marina and the main beach, add some shopping, golf, walking trails and the fabulous view from Pioneer Park and you realize this is the THE ONE! Hurry before someone else makes your dream their reality. . (id:47351)
12 Aldershot Avenue
Brockville, Ontario
Now THIS is a great opportunity for the first time home owner, investor, or someone wanting to downsize. Ideally positioned near amenities and easy commutes (401), sits this lovely 3 bedroom, semi-detached home waiting for its new owner. The main floor offers well maintained hardwood flooring in the living room, which leads to a large eat in kitchen (redone 2000). The upper level hosts 3 bedrooms & 4 pc. bathroom. The lower level presents a semi-finished with a "TV room" or family room, laundry, utility-workshop area - there's additional living space in this dry area. The windows have all been replaced during the Seller's ownership. The roof is approx 10 years old, as are the forced air natural gas furnace and central A/C the same age. Schools, shopping, & public transit are a stone's throw away. The back yard is hedged in providing a private space for BBQ's, entertaining, or a play area. This is a freehold ownership - no condo fees! No conveyance of offers prior to Nov. 12 at 1 PM (id:47351)
524 Bloor Avenue
Ottawa, Ontario
Discover this midcentury gem in Riverview! This 5-bed + den, 2.5-bath home offers flexible options to suit a variety of lifestyles. The main floor invites you into a formal living and dining room ideal for gatherings. The kitchen, eat-in and sitting area are super functional for entertaining. There are 3 beds on this level, the smallest of which has been converted into a dressing room plus 1 full bathroom. Upstairs, you'll find two additional large bedrooms, a den(office or flex space), another full bath and a handy walk-in storage room. The lower level extends versatility with garage access, in-law suite potential, a convenient powder/laundry room, and a spacious separate utility room—plenty of space to keep your workshop ready and separate from your 2 car garage (fits two cars lengthwise). You'll find no shortage of built-ins and neat storage solutions. Nestled in one of Ottawa’s most beautiful and sought after neighbourhoods, this home offers a unique charm that's hard to find. (id:47351)
33 Valencia Street
Nepean, Ontario
OPEN HOUSE SUN, NOV 10. 2-4PM. Welcome to this stunning and spacious home featuring beautiful hardwood & tile flooring throughout the main level. The bright eat-in kitchen w/ granite countertops flows into a large family room, complete with a cozy gas fireplace. The main level also includes a formal dining room and a comfortable living room. Upstairs, you'll find an expansive master bedroom with a sitting area and luxurious four-piece ensuite, along with three additional generously sized bedrooms, one with its own three-piece ensuite. The lower level adds two spacious bedrooms, a full bathroom, & a large entertainment area, ideal for movie nights.The large backyard, surrounded by privacy trees and a fenced perimeter, creates a perfect oasis for relaxation and outdoor fun. Located in a fantastic family-oriented neighborhood, this home is perfect for kids and adults seeking a peaceful, central Barrhaven address. (id:47351)
180 George Street
Ottawa, Ontario
Experience unparalleled luxury at the Claridge Royale! A brand new studio awaits you! The open concept layout boasts expansive windows, in-unit laundry, rich hardwood flooring, private balcony and contemporary design elements. The kitchen features high-end quartz countertops, stainless steel appliances, and premium cabinetry. Daily errands become effortless with direct indoor access to a Metro Grocery store. The amenities will be extensive: Indoor pool, gym, rooftop terrace, boardroom, theatre and lounge. Prime location near University of Ottawa, Byward Market, Rideau Centre and LRT. Tenant pays only hydro for utilities. 24 hour concierge/security in lobby and Fob access. Rental application required including proof of income and credit report. Don't miss out on this one! Quick possession. (id:47351)
508 Rideau Street
Ottawa, Ontario
Mixed commercial/residential freehold property on bustling Rideau Street, near University of Ottawa and various condo developments. The main floor is currently setup as a Chinese restaurant with a fully equipped kitchen and spare natural gas lines for additional gas equipments, complete with a customer seating area and bathroom. The full basement is ideal for storage and includes a 2-piece bathroom and utility rooms. Upstairs is the residential portion where you'll find 3 bedrooms, including one with an ensuite bathroom. Private driveway with up to 4 parking spots at the rear. Come check out this fantastic opportunity for investment or development! (id:47351)
340 Queen Street Unit#2204
Ottawa, Ontario
One bedroom & 1 Bathroom condo with 1 parking lot, one locker with great view. Live in Ottawa Centre, enjoy all the shops, parks, dining and ambiance of the neighbourhood. Features an open concept kitchen with panoramic views, walk-in closet, glass walk-in shower. This unit is fully upgraded during construction, with modern features and luxurious amenitie. (id:47351)
311 Earlscourt B1 Avenue
Toronto (Caledonia-Fairbank), Ontario
One Bedroom One Washroom Finished Apartment In Basement With Separate Entrance. Basement Has High Ceiling. Stainless Steel Appliances. Private Laundry. One Parking Included. Close To T.T.C, Community Centre, Parks, Schools, Shopping, And Many More Amenities. **** EXTRAS **** Fridges, Stoves, Washer And Dryer, Central Air. (id:47351)
57 Gladman Avenue
Newmarket (Central Newmarket), Ontario
What a Location! This recently renovated home sits on a spacious 60 x 124 sq. ft. lot. The kitchen features granite countertops, porcelain floors, a stylish backsplash, and stainless steel appliances, seamlessly opening into the dining area that leads to a wrap-around deck. The property boasts four bathrooms, a large cedar closet in the basement, and a stunning backyard. Additionally, it comes equipped with two owned furnaces, two owned air conditioners, and a owned hot water tank. With three separate entrances and being located in the Newmarket High School zone, this home offers immense potential. **** EXTRAS **** All Elf's, All Window Coverings, S/S Fridge, Stove, D/Washer, Existing Washer & Dryer. Two Furnaces & Two Air Conditions. Bsmt Tenant Can Stay Or Leave. Outdoor pool is in ASIS condition. (id:47351)
Lower - 535 Walpole Crescent
Newmarket (Stonehaven-Wyndham), Ontario
Client RemarksYour Dream Basement Awaits! Nestled in the highly sought-after Stonehaven community, this meticulously renovated townhome unveils a contemporary basement that will exceed your expectations. New appliances, smooth ceilings, and thoughtfully integrated pot lights. Step out to discover a massive backyard paradise featuring a charming deck and meticulously manicured gardens. Convenience is at your doorstep with proximity to shopping, reliable transit options, and exceptional schools. Your new lifestyle begins here! **** EXTRAS **** Appliances, lights and blinds included with lease - (id:47351)
29 Tarsus Crescent
Toronto (Highland Creek), Ontario
Welcome to your dream home! Nestled in the highly sought-after Highland Creek neighborhood of Toronto, this beautifully renovated 4-bdrm, 4-bthrm detached house combines modern luxury with classic charm. Boasting a spacious open-concept layout, this home is perfect for families who love to entertain and enjoy upscale living. Hardwood floors thru-out. Main floor features a bright and airy living room with large windows, an elegant dining area, and a gourmet kitchen with S/S appliances, quartz countertops, custom cabinetry, and a walk-out to the backyard. Upstairs, find four generously sized bedrooms, including a luxurious primary suite complete with a walk-in closet and ensuite bathroom. Each bdrm offers ample storage and natural light, ideal for relaxation and comfort. Finished basement includes 5th bedroom, kitchen, and common area providing private quarters for extended family members. **** EXTRAS **** New furnace in 2022. Sprinkler system. Property wired for Electric Vehicle Charger. Heated floors in basement washroom. (id:47351)
278 Dawlish Avenue
Toronto (Bridle Path-Sunnybrook-York Mills), Ontario
The perfect Lawrence Park family home. Fully renovated detached 4+1 bedrooms, 5 bathrooms with main floor addition. Timeless finishes throughout, transitional floor plan with large principal rooms with incredible natural light. Massive kitchen with centre island/breakfast bar, integrated appliances and quartz countertops. Additional serving station with bonus pantry. The kitchen is open to the main floor family room that has walkout to the two tiered back deck and sun patio. A main floor powder room and mud room with separate entry completes the space. Four bedrooms upstairs, the primary suite has a built-in closet system and 5 piece luxury bathroom. 3 more bedrooms and two more renovated bathrooms can be found. The lower level is bonus space the whole family can enjoy. The recreation room is the perfect chill zone and an additional 5th bedroom spans the rear. This bedroom has a walk-in closet, 3-piece ensuite and walk-out to the backyard and plunge style pool/spa. Nestled on a 50 x 150 foot lot in the heart of Lawrence Park, this is the family home you have been searching for. **** EXTRAS **** Versatile Hydrapool. Sensational backyard entertainment space. Lower level walkout. Ample parking in double driveway. (id:47351)
Lower - 524 Markham Street
Toronto (Palmerston-Little Italy), Ontario
Bright and spacious 900 sq ft basement unit with 2 private queen-size bedrooms, solid brick construction, hardwood floors and modern finishes. Enjoy a granite kitchen with gas stove, reverse osmosis filter, and private laundry. Secure private entrance with digital lock, plus a shared backyard with patio and BBQ setup. Includes Bell Fibe high-speed internet; other utilities shared. Located in the Annex neighbourhood near Bathurst TTC and 511 streetcar, lively shops, restaurants, grocery stores, U of T, hospitals, and the financial district. Parking available for a fee. (id:47351)
4323 E.r Orser Drive
South Frontenac (Frontenac South), Ontario
Nestled in a prime location, this turn-key home promises low-maintenance main floor living with a spacious layout featuring 3 bedrooms, including an easy-access shower. The property is the epitome of care with meticulous maintenance evident throughout. Adding to the appeal is a large living room with a gas fireplace overlooking the fenced and totally private backyard with 2 storage sheds. There is nothing to do here, except move in and enjoy. Metal roof, vinyl siding, updated furnace, central air, kitchen, & appliances. Monthly fees of $256.93 include property taxes, and park fees, and all common area property maintenance. Relish the good life in an outstanding location, surrounded by the conveniences of Verona such as FoodLand, Muddy Waters Restaurant, Rona, Bank of Montreal, Post Office, LCBO, and Food Less Travelled. Enjoy the proximity to nearby lakes & villages and dynamic downtown Kingston, just a short drive away. (id:47351)
Pt Lt 9 N/a Court
Georgian Bluffs, Ontario
2 ACRE COMMERCIAL LOT FRONTING ON HWY 10. The is one of 5 lots available in this commercial plaza in Rockford. Part of a completed commercial subdivision, road is in and assumed by the municipality. HI VISIBILITY AND DIRECT ACCESSS TO HWY 10. . Each lot is available alone or purchase the entire plaza. (id:47351)
1150 Whites Road
Muskoka Lakes, Ontario
Nestled On 5.22 Acres Of Pristine Waterfront Land, This Beautiful All-Season Home With South West Vistas Offers A Serene Escape With Stunning Views Of Butterfly Lake. Perched On A Gentle Hill, The Property Enjoys Direct Lake Access, Providing An Idyllic Setting For Nature Lovers. Though There Are Neighbours, The Mature Trees And Thoughtful Landscaping Create A Sense Of Privacy And Peace. The Open-Concept Design Features Soaring Vaulted Ceilings With Exposed Wood, Giving The Living Space A Rustic Yet Elegant Charm. Large Windows Flood The Home With Natural Light, Framing Picturesque Views Of The Lake And Surroundings. The Main-Floor Primary Bedroom Offers The Ease Of Single-level Living Or Separate In-Law Suite With A Private Entrance, While The Loft Above Provides Extra Space For A Bedroom And Office. A Cozy Vermont Castings Propane Fireplace Anchors The Living Room, Creating A Warm, Inviting Atmosphere. Welcome To A Home Where Every Season Brings New Beauty, And Every Day Feels Like A Getaway! **** EXTRAS **** All ELF's, Built In Microwave, Propane Oven, Fridge, Radiant Heated Floors, Roof Shingles 2004, Propane Fireplace & All Window Coverings. Propane Tank (Rental). (id:47351)
78 Martimas Avenue
Hamilton (Crown Point), Ontario
Stunning and fully upgraded 3-bedroom, 3-bathroom detached home, offering a bright and spacious layout. The open-concept main floor flows beautifully into a newly renovated kitchen. The home features a fully finished basement. The exterior has been meticulously updated with new fencing, concrete walkways, a newly built porch, and a large deck. The backyard and sides of the home are freshly sodded, and it includes gas hookups for both a BBQ and stove. Inside, the home is carpet-free, with new windows and doors, LED lighting throughout, and freshly painted walls.Ducts have been recently cleaned, and the property is close to all amenities. Truly a 10+++ home! Within 5-15 Mins from Hwy QEW, Hwy 403, Hospital, Hamilton GO Centre, Lake Area, Mohawk College, McMaster University, Airport, Schools & Parks **** EXTRAS **** Full Height Kitchen Cabinets With Crown Molding And Under Mount Cabinet Led Lights, Oak Staircase, High Ceilings On Main Floor, Potential To Add 2 Bedrooms In Basement. Roof has been replaced in 2023 and has Warranty till 2038 (id:47351)
830 Lawrence Avenue W
Toronto (Yorkdale-Glen Park), Ontario
Treviso2 Parking Space And Locker For Sale. One Underground Parking Space In P-4, And One Locker In P-4, Both Next To Elevators. Underground Parking And Lockers Accessible By All Four Buildings. Treviso1, Treviso2, Treviso3. And Via Bagnato **** EXTRAS **** One Garage Fob, And One Locker Key Will Be Provided With Purchase (id:47351)
278 Lagerfeld Drive
Brampton (Northwest Brampton), Ontario
New Upgraded Townhouse, 4 Bedrooms, 4 Bathrooms With Double Car Garage Parking, Minutes From Mount Pleasant GO Station. 2 Master Bedrooms, Open Concept Lay-out,Bright, Lots of Natural Lights,Modern Kitchen And Modern Finishes, Built By Mattamy Builder in 2021, The Townhouse Comes With An In-Law Suite/Home Office On The Ground Level With Its Full 4 Pc,Washroom And Window, Walking Distance To Public/ Catholic Schools, Parks & Library. Close To All Amenities, POLT monthly Maintenance Fee of $208.32 Includes landscaping, Snow Removal, common areas Road, parks. **** EXTRAS **** Steel Appliances: S/S Fridge, S/S Stove, S/S B/I Dishwasher. White Washer & Dryer. Must Obtain Tenant Insurance. New Immigrants Are Welcomed And Work Permits Are Welcomed. (id:47351)
9 Prince Street
Minden Hills, Ontario
Welcome to 9 Prince Street—a charming bungalow that’s ideal as a starter home or investment property. This well-designed, almost 1200-square-foot home offers four spacious bedrooms, a beautifully updated bathroom, and a level yard perfect for outdoor enjoyment. Situated in the heart of Minden, you’re just a short walk away from local amenities, including restaurants, local shops, schools, the LCBO, post office, banks and the Minden river walk. Don’t miss this incredible opportunity to own a property with endless potential. Please note, the property is being sold “as is, where is.” (id:47351)























