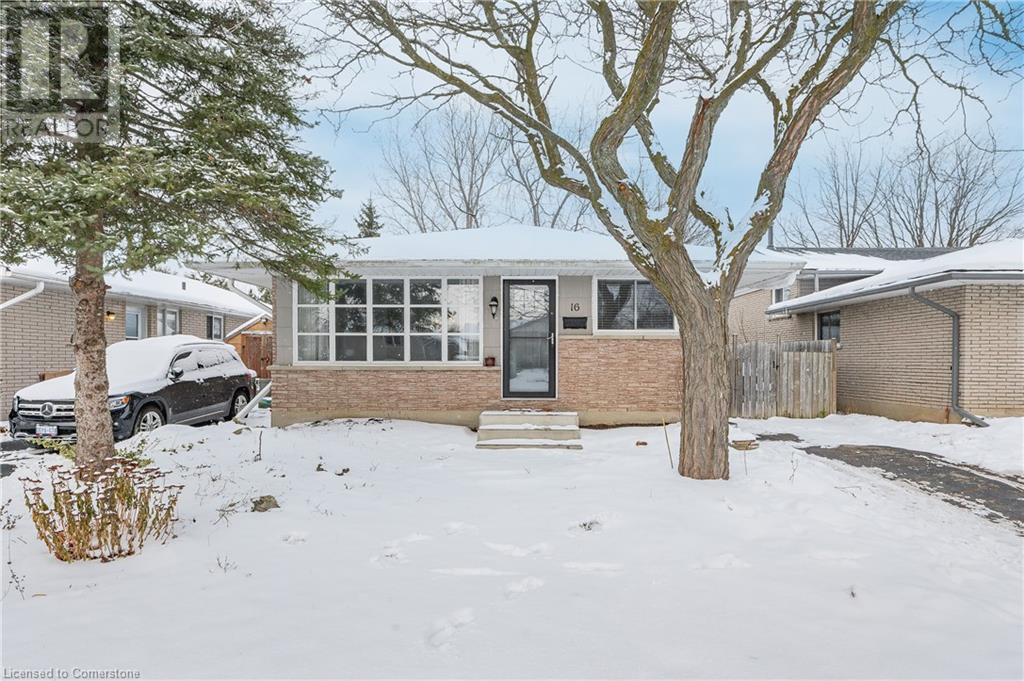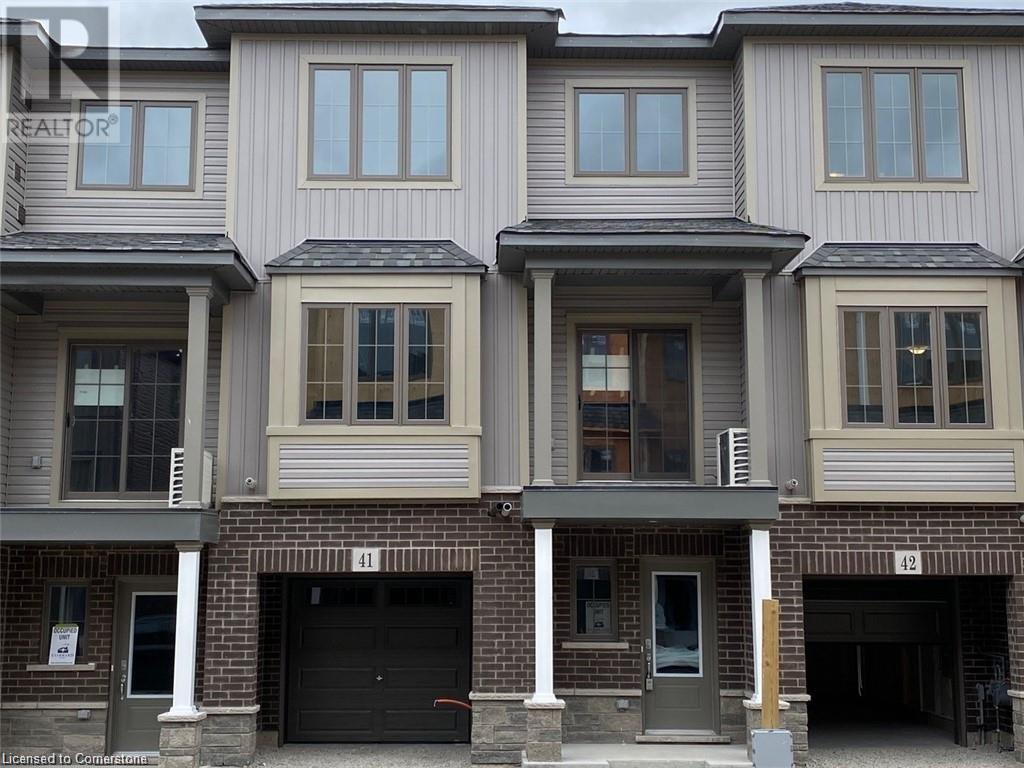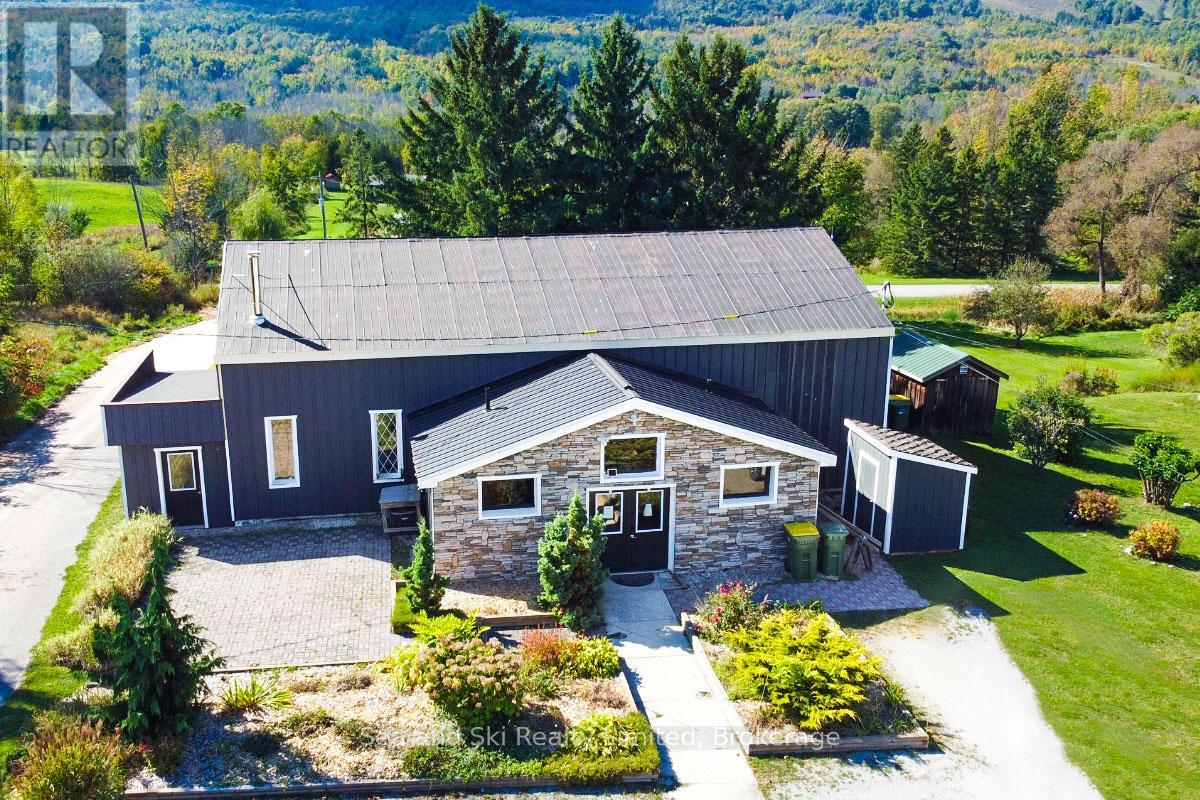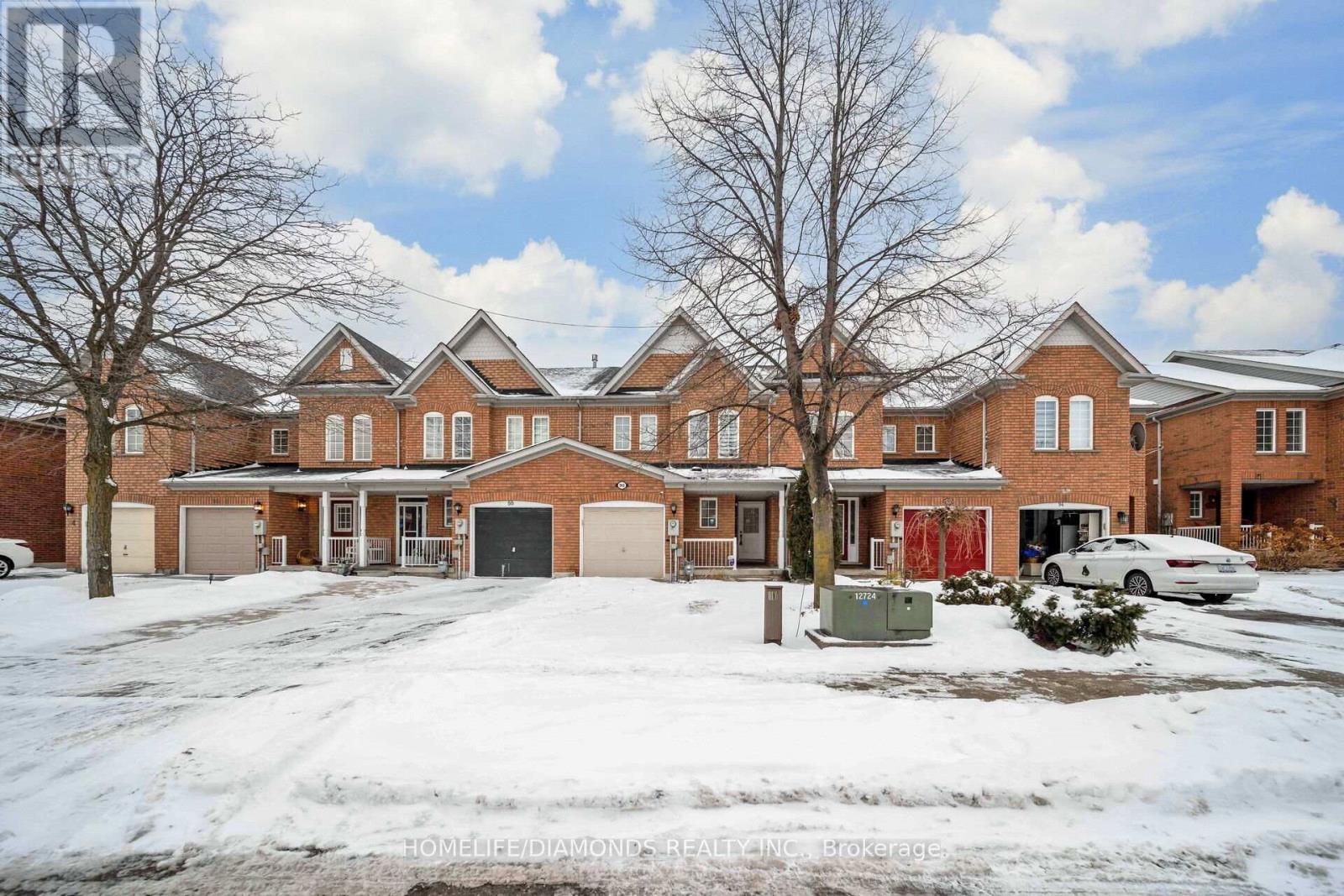1a - 1976 Notion Road
Pickering (Village East), Ontario
Completely Renovated. Open Concept Liv / Kitchen . 1 Bedroom . All Utilities Included !! (id:47351)
16 Overlea Crescent
Kitchener, Ontario
NEWLY UPDATED LEGAL DUPLEX – MAIN FLOOR VACANT, BASEMENT UNIT TENANTED UNTIL THE BEGINNING OF APRIL 2025: Experience the charm of urban living in this thoughtfully updated duplex, ideally situated in Kitchener's Forest Hill neighborhood. Ideal for first-time buyers, savvy investors, and house hacking enthusiasts, this property offers a rare blend of substantial investment potential and refined living. This prime investment opportunity features 2 meticulously designed units that seamlessly combine comfort and functionality. The main level of this bungalow boasts a spacious 3-bedroom layout with an eat-in kitchen, a 3-pce bath, inviting living and dining rooms, and the convenience of in-suite laundry. The walk-out lower unit with separate entrance, offers a versatile potential 3-bedroom layout, complete with an eat-in kitchen, both a 4-pce and a 3-pce bathroom, living room with walk out access to the backyard, and in-suite laundry. Outside, an expansive private backyard with mature trees creates a serene environment for relaxation or entertaining. Additional highlights include a fenced backyard with a storage shed, a covered back porch and patio, and parking for up to three vehicles, offering both practicality and outdoor enjoyment. This home is ideally located near parks, schools, and community centres. Highland Hills Mall is 3 minutes away, Sunrise Shopping Centre is 5 minutes, and St. Mary’s Hospital is just a 4-minute drive. The University of Waterloo, Wilfrid Laurier University, and Grand River Hospital are all within 10 minutes. With easy access to public transportation, Highway 8, and the 401, this property ensures convenient connectivity. The Kitchener GO Transit Station is only 10 minutes away, making it perfect for commuters. This home offers a blend of location, convenience, and functionality. (id:47351)
16 Overlea Crescent
Kitchener, Ontario
NEWLY UPDATED LEGAL DUPLEX – MAIN FLOOR VACANT, BASEMENT UNIT TENANTED UNTIL THE BEGINNING OF APRIL 2025: Experience the charm of urban living in this thoughtfully updated duplex, ideally situated in Kitchener's Forest Hill neighborhood. Ideal for first-time buyers, savvy investors, and house hacking enthusiasts, this property offers a rare blend of substantial investment potential and refined living. This prime investment opportunity features 2 meticulously designed units that seamlessly combine comfort and functionality. The main level of this bungalow boasts a spacious 3-bedroom layout with an eat-in kitchen, a 3-pce bath, inviting living and dining rooms, and the convenience of in-suite laundry. The walk-out lower unit with separate entrance, offers a versatile potential 3-bedroom layout, complete with an eat-in kitchen, both a 4-pce and a 3-pce bathroom, living room with walk out access to the backyard, and in-suite laundry. Outside, an expansive private backyard with mature trees, creates a serene environment for relaxation or entertaining. Additional highlights include a fenced backyard with a storage shed, a covered back porch and patio, and parking for up to three vehicles, offering both practicality and outdoor enjoyment. This home is ideally located near parks, schools, and community centres. Highland Hills Mall is 3 minutes away, Sunrise Shopping Centre is 5 minutes, and St. Mary’s Hospital is just a 4-minute drive. The University of Waterloo, Wilfrid Laurier University, and Grand River Hospital are all within 10 minutes. With easy access to public transportation, Highway 8, and the 401, this property ensures convenient connectivity. The Kitchener GO Transit Station is only 10 minutes away, making it perfect for commuters. This home offers a blend of location, convenience, and functionality. (id:47351)
124 Compass Trail Unit# 41
Cambridge, Ontario
This stunning modern townhome design boasts 1350 sqft of living space, with open concept living/dining layout with a walk-out to the upper terrace and includes a up-to-date kitchen and powder room. Second level has 2 bedrooms and 1 bathroom. The townhome also features contemporary finishes and quartz countertops, plus, there's an upper laundry for added convenience. With a single garage and single parking, you'll have room to park two vehicles. Located in River Mill Community with easy access to the 401. This home is situated just steps away from amenities, with shopping and restaurants just minutes away. Heat, hydro, gas and water are to be paid by the tenant(s). Good credit is required and a full application must be submitted. (id:47351)
235296 Grey Road 13 Road
Grey Highlands, Ontario
Commercial opportunity in one of the crown jewels of Ontarios Best 4 season recreation and retirement playgrounds. Located on the back side of Blue Mountain Resorts south of Thornbury in the heart of the beautiful Beaver Valley, this commercial site offers great exposure to Cyclists, Hikers, Skiers and many families that use this region as their playground or retirement home. Kimberley is quickly becoming a trendy destination with easy access to Collingwood, Blue Mountain, trails, the Beaver River, The Beaver Valley Ski Club and many other attributes. Tourists galore travel through the Beaver Valley which makes this location great for a retail option. Private ski club with approximately 800 professional Families just minutes away. Potential uses include professional offices, retail store or possibly a restaurant. Nicely finished inside with a large open space, board room with propane fireplace, storage areas, full kitchen with 3 sinks and a grease trap already installed. Upper floor included office space, bathroom and common area. Flagstone floors through the entrance and main portion of the open space can handle heavy traffic and includes a wood burning stand alone airtight stove/fireplace for additional heat. Mens and ladies bathroom on the main floor. Propane forced air furnace and central air conditioning make this four season building quite versatile. Large parking lot fits many vehicles for customers or staff. Buyers to verify any future use through the municipality. Sellers are licenced Real Estate Agents and will not be representing any buyers, Buyers to bring their own Real Estate Agent (id:47351)
1163 Kohler Road
Cayuga, Ontario
Beautiful custom built by present owner. Great layout, 9 foot ceilings, plenty of natural light flows through the kitchen/dining room areas opening to generous family room, vaulted ceiling, walkout the sliding door to the rear covered patio with stamped concrete, 3 generous bedrooms, primary with ensuite and walk in closet. upgrades include hardwood floors in dining/family/all bedrooms, upgrades trim and crown trimmings, basement has separate entrance to the basement, rough in 2 baths in basement and laundry room, concrete 4 car drive plus almost 1/2 acre lot has potential for secondary garage/workshop. Trades take a look. Note inclusions Fridge, stove, washer, dryer, dishwasher, riding lawn mover and snow blower (id:47351)
471 Geneva Street
St. Catharines, Ontario
Welcome to 471 Geneva St , a charming bungalow nestled in the heart of north St Catharines! This home offers a perfect blend of comfort and convenience. As you step inside the front door, you're greeted by a bright and spacious living room. Original hardwood floors and elegant crown moulding create a warm and inviting atmosphere, while large windows fill the space with natural light. The kitchen and dining area with stainless steel appliances, features two windows that bring in additional light and provide a practical layout for everyday meal preparation. The main floor also includes three bedrooms and a 4-piece bathroom. The back patio door off one of the bedrooms leads to a beautiful backyard, complete with a large deck and expansive fenced in backyard. This outdoor space is ideal for summer barbecues, gardening or simply relaxing after a long day. On the lower level, is a partly unfinished space already framed in and awaiting your final touches with 3 piece bath, laundry / utility area. This versatile space is ideal for movie nights, a home gym or a playroom or perfect for in-law space with separate side entrance. Situated close to schools, shopping centers, dining, amenities and close to QEW! Don't miss the opportunity to make this charming bungalow your new home! (id:47351)
17 Peter Street Unit# 4
Kitchener, Ontario
This brand-new 1 bedroom home is ready and waiting for you to move in! Be the first to live in this beautiful, never-before-occupied property, fully finished and move-in ready. Enjoy the advantages of buying new construction. For a limited time, you can also take advantage of no maintenance fees for one full year! This is an exceptional offer, so don’t wait! The builder is flexible on financing options, with creative solutions to help make your dream of homeownership a reality. They are open to options such as a vendor take-back mortgage or a rent-to-own program, so you have choices to suit your needs. Act now before this amazing opportunity is gone! (id:47351)
12563 Hwy 50
Caledon (Bolton East), Ontario
Prime Location With Direct Exposure Onto Highway 50. Large Renovated Showroom Area With Sun-Filled Windows And 4 Private Offices. Highway Commercial Zoning - Many Uses Permitted. (id:47351)
42 Little River Crossing
Wasaga Beach, Ontario
Straight Out Of A Design Magazine & Fully Loaded With Upgrades! End Unit Freehold Townhome - No Extra Monthly Fees! All The Benefits Of A Brand New Home Without The Long Wait. Rare Offering Of An End Unit Freehold Townhome W/ Designer Selected Interior Finishes. Featured In Stonebridge's Exclusive Beachway Crossing Community - This 3 Bedroom, 1460 Square Foot Home Is Great For Downsizing Without Compromise, Investment With Lots Of Potential Or A Weekend Getaway Within Walking Distance To The Beach. Notable Features Include Open Concept Main Floor, Designer Upgraded Kitchen W/ Centre Island, Floating Shelves, Extended Cabinets, Quartz Counters. Primary Suite W/ Ensuite & W/I Closet, Additional Walkout To Balcony From Br 2. Upstairs Laundry Room & Recently Professionally Landscaped Exterior. **** EXTRAS **** Modern Fireplace in LR W/ Shiplap Surround, Standard Finishes & Extras Attached. Quick Closing Available! Whatever Your Lifestyle You Will Find The Perfect Fit At Beachway Crossing! Full Basement. (id:47351)
38 Maple Meadows Lane
Vaughan (Maple), Ontario
Welcome to this updated townhouse in the heart of Maple, a neighbourhood loved for its great schools and family-friendly atmosphere. An ideal location for family living and raising children. It also offers convenient access to all areas of the city. This home features new flooring, a new kitchen, and updated bathrooms, offering a comfortable and practical space for everyday living. This home features: Renovated kitchen (Fall 2022) with new appliances (2022), Updated bathrooms with refreshed vanities, toilets, and flooring (late 2022), New AC (2022) and hot water tank (2024) for energy efficiency. High-quality flooring throughout (2022-2023). The partially finished very warm basement offers additional living space, with all major structural and messy work already completed. Upstairs, all bedrooms are spacious and well-proportioned, including a bright master suite with a large ensuite bathroom. Adding to the homes practicality is a garage with mezzanine for extra storage. Ideally located top schools, parks, amenities, and a newly built, modern hospital with advanced equipment, this property offers the perfect blend of comfort and convenience. (id:47351)
8 - 350 Camelot Court
Oshawa (Eastdale), Ontario
Check Out This Tastefully Updated Townhome Tucked Away On A Family Friendly Court! Enjoy 1700+ Sq Ft Of Living Space! This Home Has Been Modernly Renovated From Top To Bottom! Bright & Spacious Open Concept Main Floor, Modern Updated Kitchen W/ Newer Appliances, Quartz Counter & Backsplash. 3 Generous Bedrooms Upstairs W/ An Updated 4Pc Bath. Basement Features A Rec Room W/ Wet Bar & Garage Access. Enjoy Walks Thru Harmony Creek Trail & Close Amenities. **** EXTRAS **** Kitchen Appliances, All Floors, Washer & Dryer, All Light Fixtures, All Bathrooms, Kitchen, Front Door, Garage Door & Opener, Freshly Painted, Baseboard Heaters, Wet Bar All Updated In 2022. (id:47351)
25 Keenan Drive
Adjala-Tosorontio, Ontario
Sitting on a picturesque estate lot, this residence is fully upgraded and boasts breathtaking views of lush trees and privacy in the charming town of Loretto! This home with a triple car garage has been meticulously maintained and features a desirable main floor layout boasting 9ft smooth ceilings, pot lights and hardwood floors. The living and dining room area with coffered ceilings offers generous space perfect for hosting the next holiday gathering. Separate den provides ultimate privacy for the work from home professional. Custon kitchen equipped with high end stainless steel appliances, granite counters and spacious island is open to a huge family room with a gas fireplace, vaulted ceilings and high arched windows allowing for an abundance of natural light. Large primary bedroom includes a sitting area, deep walk in closet and a spa-inspired ensuite with a shower and separate tub! Walk out to the extra large composite deck and take in the breathtaking views of the surrounding property. Enjoy the endless summer days around your inground pool, sitting by the fire pit or simply lounging with family & friends. This property is truly an entertainer's dream! The massive basement offers high ceilings and a walk out to your back yard oasis! (id:47351)
12585 Hwy 50
Caledon (Bolton East), Ontario
Prime Location With Direct Exposure Onto Highway 50. Lease Area Has Front Office Space And Back Garage Space with 5 Large Garage Doors. Highway Commercial Zoning - Many Uses Permitted. (id:47351)
90 Monaco Court
Brampton (Fletcher's Meadow), Ontario
Discover 90 Monaco Drive, Brampton a beautifully maintained 3-bedroom, 3-bathroom townhome perfect for first-time buyers! This charming home features a renovated kitchen with updated cabinets, stainless steel appliances, and plenty of counter space, making it a modern and functional hub for family meals and entertaining. The spacious bedrooms, including a primary suite with ample closet space, offer comfort and flexibility for growing families, while the well-maintained bathrooms add convenience. Located in a family-friendly neighborhood, its close to schools, parks, shopping, and all essential amenities. Best of all, the home sits on a stunning ravine lot with no homes directly behind, providing peaceful privacy and scenic views. With its excellent location and move-in-ready condition, this is an opportunity you wont want to miss book your showing today! **** EXTRAS **** S/S Fridge, Stove, B/I Dishwasher. Washer, Dryer (id:47351)
59 Roseglen Crescent
Toronto (Glenfield-Jane Heights), Ontario
Super nice & spacious, 2 family, all brick, detached, backsplit, 4 bedroom, 2 bathroom-family home for almost 40 years! Nestled in a very quiet family neighbourhood. Very clean & bright-with a large 50ft x 120ft lot and private driveway parking for up to 5 cars! It boasts amazing living space with large principal rooms, finished basement, 2nd kitchen, separate front basement door walk-out and Huge Double Car All Brick Detached Garage! Large main floor with family size kitchen, Living & Dining room combination (with hardwood floors), and walk-out from lower level 4th bedroom to enclosed sunroom to backyard and new grassy area fenced yard! Steps to T.T.C, Schools, Food Shops, Restaurants, Places Of Worship, Parks & Retail Stores. Close to Hwy 401/400/407/Airport, Humber River Hospital, Subway, York University + Much, Much More. (id:47351)
34 Young Street
Woodstock, Ontario
Attention Investors!! Clean, Legal & Turnkey Triplex!! Don't miss out on this fantastic opportunity to diversify your investment portfolio with this meticulously maintained legal triplex perfectly situated in Woodstock. Each unit boasts well-lit, functional layouts, currently leased to wonderful tenants! Featuring a private driveway with ample parking and an oversized backyard, maximizing the potential of its zoning (R2-20). Located mere minutes from shopping centres, parks, the casino, hospital, schools, and offering easy access to Hwy 401, this property is primed for convenience! Schedule your private viewing before it's too late! (id:47351)
16 Cavalier Crescent
Vaughan (Uplands), Ontario
Detached Bungalow One Of The Largest Lots In The Area On A Quiet Crescent In The Prestigious Uplands Community. Don't Miss This Great Opportunity To Live, Renovate Or Or Build your dream home with the committee of adjustment approval for 4,288.5 sqft Modern design by Archizine. Spacious Finished Basement With Bedroom, Large Rec Rm & 4Pc Bath. Steps To Top Rated Schools, Parks, Transit, 407&More! Just Move In And Enjoy. **** EXTRAS **** All Elfs , All B/I Appliances: B/I Microwave Oven, B/I Dishwasher, Fridge, Stove, Washer & Dryer. All Existing Window Coverings (id:47351)
40 Debby Crescent
Brantford, Ontario
STOP! LOOK NO FURTHER! WELCOME TO 40 DEBBY CRESCENT. THIS RENOVATED 3 BEDROOM END UNIT HAS LOTS OF UPGRADES TO LIST. CARPET FREE AND BOASTS PLENTY OF NATURAL LIGHT THROUGHOUT THIS HOME. MINUTES TO SHOPPING AND HIGHWAYS. BE THE FIRST TO LIVE IN AND ENJOY THIS QUIET AND SOUGHT AFTER NEIGHBORHOOD. CALL LA FOR YOUR PRIVATE SHOWING. RSA. (id:47351)
7896 Hwy 37 Road
Tweed, Ontario
What a exceptional opportunity! This dynamic property combines commercial space with apartment on a beautiful 6 acres. Located in a terrific high-traffic area, this prime commercial property offers visibility and accessibility. The property has numerous upgrades, including a new commercial septic system and restaurant equipment. The nice sized commercial area with flexible layout allows for easy customization to various business models and needs. The updated 1 bedroom apartment is perfect for live-work arrangements or as a rental unit. With its prime location, modern upgrades and additional residential unit, this property offers a unique investment opportunity that should not be missed. Check it out today! (id:47351)
Main - 7153 Kelly Drive
Niagara Falls (219 - Forestview), Ontario
FULLY FINISHED 3BEDROOMS WITH 2 FULL BATHAROOM MAIN FLOOR UNIT FOR RENT. WELL APPOINTED OPEN CONCEPT W/PATIO DRS OFF KIT TO NEW PRESSURE TREATED DECK, HAS STAIRSTO BACKYARD. 3BR'S UP. ENSUITE, OAK STAIRCASE, HDWD FLRS. JACUZZI TUB, STAMPED CONCRETE DRIVEWAY, 2 CAR GRGE, C/A, C/V, MOVE IN CONDITION, IN VERY SOUGHT AFTER NEIGHBOURHOOD GARNER ESTATES, WALK TO NEW YMCA, SCHOOLS, PARKS **** EXTRAS **** TENANT PAY GAS AND HYDRO (id:47351)
767 - 209 Fort York Boulevard
Toronto (Niagara), Ontario
Come Home To Toronto's Waterfront In This Fantastic Living Space. Functional 1 Bedroom LayoutWith Floor-To-Ceiling Windows And Sliding Glass Doors. Dark Kitchen Cabinets With Granite Counters And Stainless Steel Appliances. Walking Distance To Exhibition Place, Billy Bishop Airport, And Harbourfront Centre. Ttc Is Right Outside The Door, And Plenty Of Nearby Amenities. (id:47351)
533 Old Marmora Road
Madoc, Ontario
Welcome to 533 Old Marmora Rd! You need to check out this impeccable 2 yr old country bungalow, nestled among the pine trees on a picturesque and manicured 1 acre lot. Located 2 minutes outside Madoc on a paved road, this one checks a lot of boxes and will not disappoint! Over 1900 sq ft on the main level and boasts a spacious open concept K/DR/LR with ample cabinetry, custom hickory center island with seating and storage, granite countertops throughout, and lots of natural light. Patio doors leading out to the covered back deck with propane BBQ hookup, wiring for a hot tub, and a serene view of the natural landscape and native wildlife. Primary Bedroom with a 4 pc ensuite and walk-in closet, plus 2 guest bedrooms and additional 4 pc bath. Main floor laundry, plus a mudroom leading out to the attached 33x30 insulated double garage with a separate entrance into the basement. Full unfinished basement is awaiting finishing touches, and has ample room for a separate apartment or in-law suite, plus has a cold room and rough-in for an additional bath. Low maintenance with a steel roof, vinyl siding, plus a heat pump keeps the utility costs low. Need some room for your big boy toys? A 28x32 detached garage makes for a great man-cave and or work-shop, plus offers lots of parking. Close to Moira Lake, the Heritage Trail System or take the kids into the Skatepark/Splashpad for some fun. Convenient location between Toronto and Ottawa, or 30 min to Belleville and Hwy 401. Lots to offer with this one so don't wait! (id:47351)
1225 Saddler Circle
Oakville, Ontario
Located on a quiet, mature street in Glen Abbey, this spacious 2-story home offers 4161 sq. ft. of living space, and a finished basement with an in-law/nanny suite with full kitchen featuring stainless steel appliances . Set on a premium 150 foot deep lot with a large, pool-sized backyard, the property features an oversized deck with a hardtop gazebo. The bright kitchen includes stainless steel appliances, three skylights, built-in stainless steel appliances and a spacious breakfast area. Hardwood foors throughout, and both the formal living room and den have their own gas freplaces. The master suite boasts an ensuite with a jacuzzi tub and two large walk-in closets. Recent updates include a new washer & dryer (2024), a renovated kitchen (2022), and an irrigation system. With 4 parking spots and a double attached garage, this home is conveniently located near hospitals, schools, parks, the Go station, highways, and shopping. Many upgrades including full irrigation system, Exterior stucco, fascia and eaves throughs, crown moldings, upgraded insulation and power attic ventilatior (id:47351)























