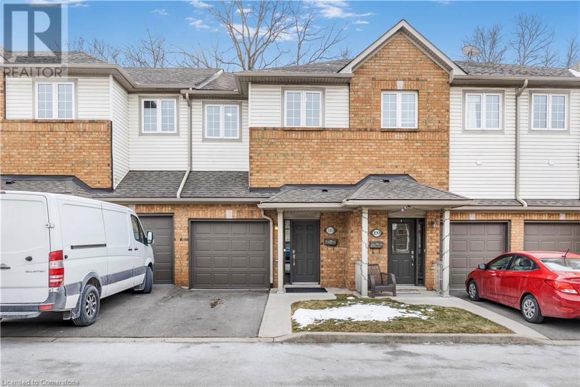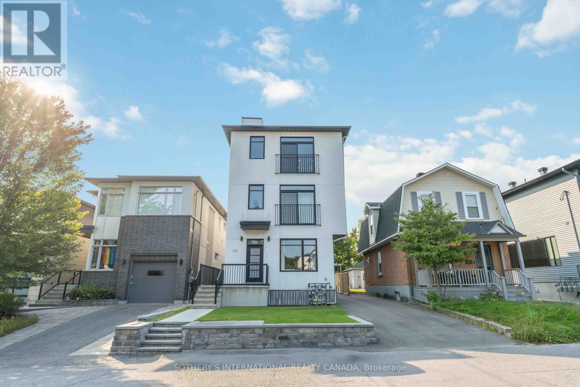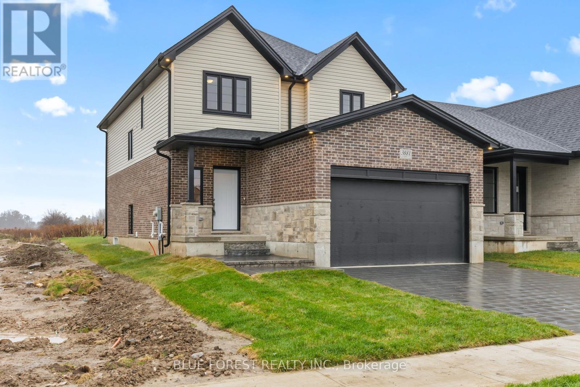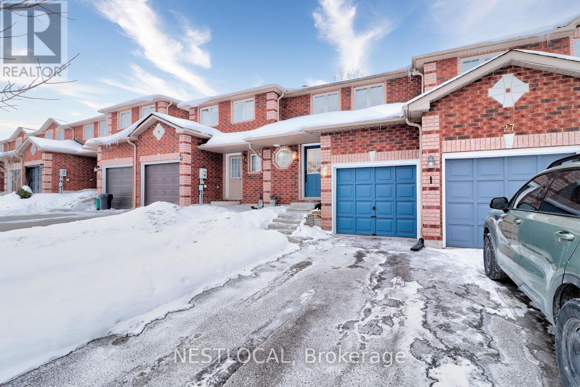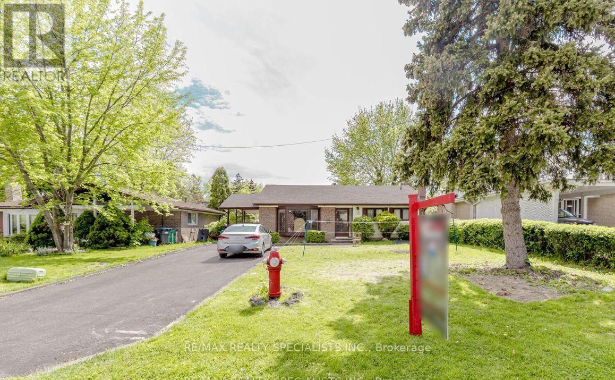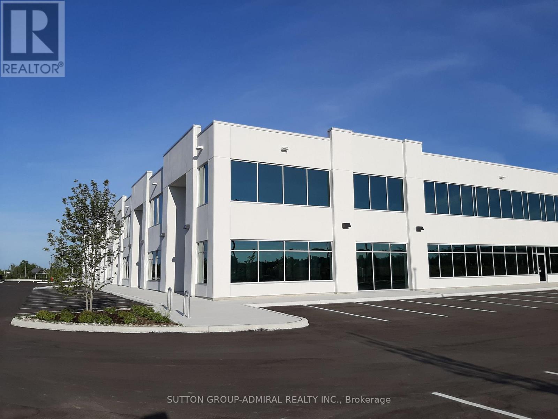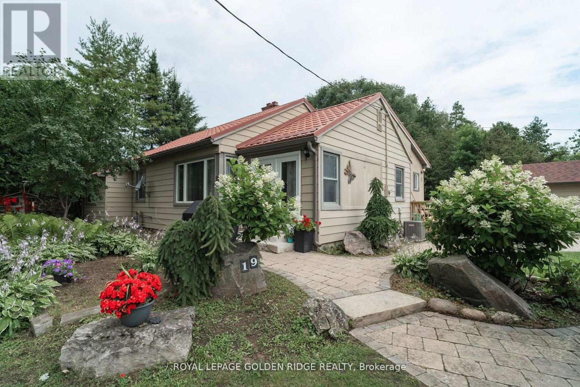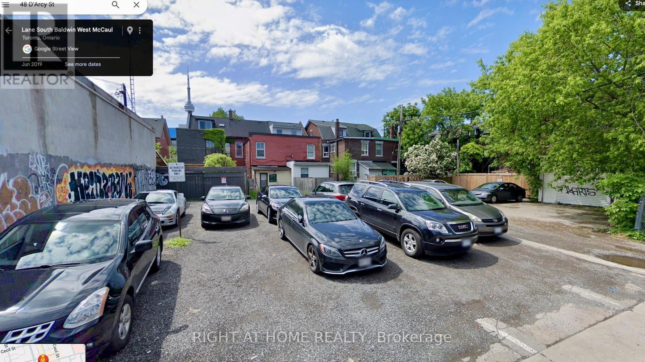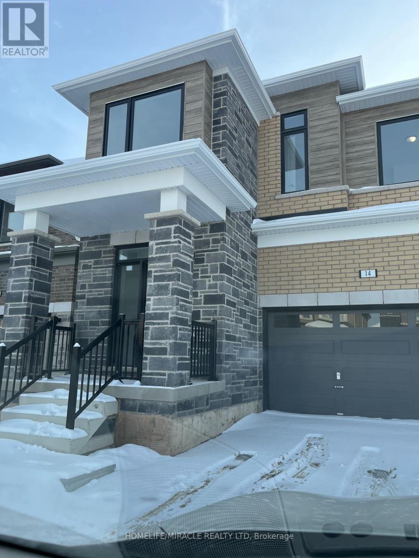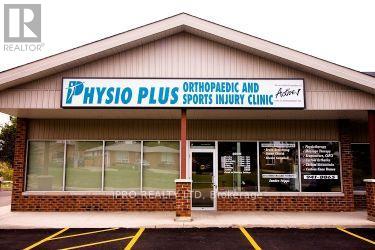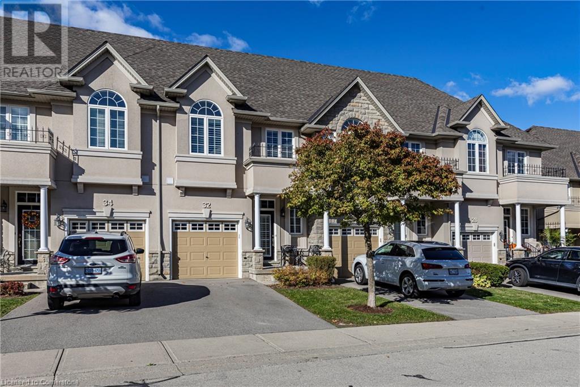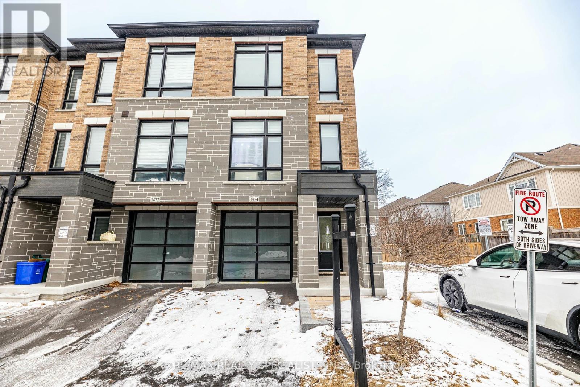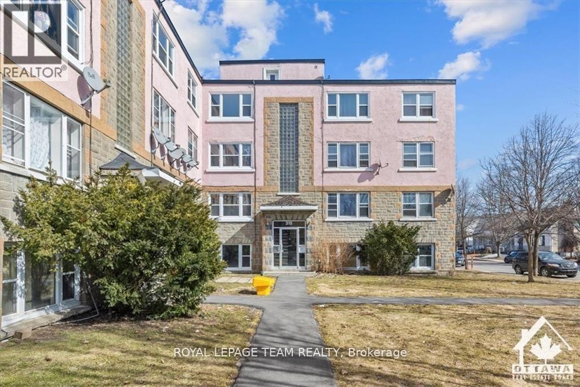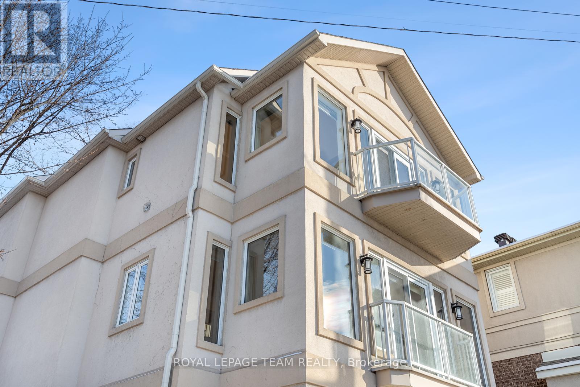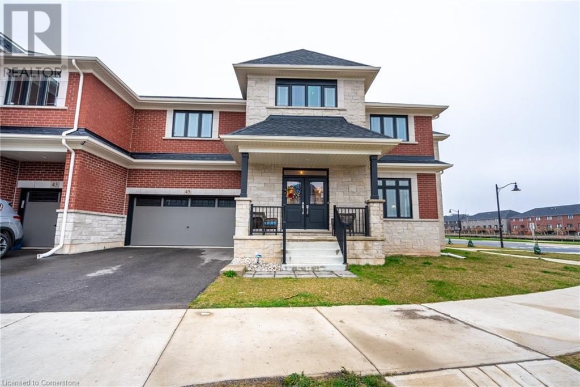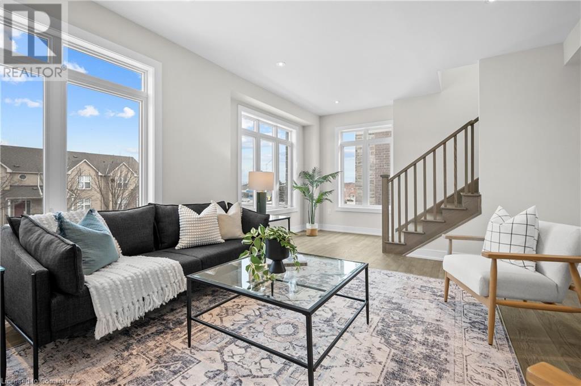42 Edminston Drive
Centre Wellington (Fergus), Ontario
Don't miss this stunning BRAND NEW freehold townhome located in a rapidly growing and desirable new development area of Fergus. Step inside and be greeted by the bright and airy open-concept design that seamlessly connects the living, dining, and kitchen area. Main floor offers 9 foot smooth ceilings, brand new stainless steel appliances. Upstairs you will find 3 generous size bedrooms. Primary bedroom to include walk in closet, beautiful upgraded master ensuite with glass enclosure. Located in a prime location, minutes to the Hospital, Downtown Fergus, and Elora where you can enjoy some of the town's best restaurants and entertainment options. Don't miss this incredible opportunity to call this beautiful townhouse your home. (id:47351)
269 Provident Way N
Hamilton (Mount Hope), Ontario
Family Home Townhouse In The Emerging Community Of Mount Hope. No Homes In The Back. 3 Bedrooms, 2.5 Baths, Open Concept Main Area With High 9Ft Ceilings, Hardwood And Broadloom Flooring Throughout, Eat-In Kitchen With Stainless Steel Appliances. Spacious Principal Bedroom W/ Walk-In Closet And Large Ensuite. Close To Highways, Shopping (id:47351)
58 Sleepy Meadow Drive
Chatham-Kent (Blenheim), Ontario
Stunning Detached Bungalow here are the reasons to buy this house:1)Detached Bungalow with 3 bedrooms and 2 bathrooms. 2) Extra-wide 77 feet lot offering plenty of space and privacy 3) Open-concept living and dining areas for a bright, airy feel. 4)Kitchen with quartz countertops, adding a touch of luxury and durability 5) Backs onto a peaceful field, with no houses at the rear for enhanced privacy, fully fenced backyard. 6)No carpet; hardwood flooring throughout for easy maintenance and elegance. 7)Large backyard deck (40ft by 15ft) made from low-maintenance composite wood. 8)Two sheds in the backyard for additional storage space 9)Conveniently located near shopping stores, grocery stores, and restaurants. 10)Close to the lake, offering beautiful views and outdoor recreational opportunities. (id:47351)
8159 Lynhurst Drive
Niagara Falls (218 - West Wood), Ontario
Welcome to your little nest retreat! This exquisite 3+1 bedroom , 2 bathrooms two story semi-detached house is offered for sale. Step into a world of contemporary comfort and convenience in the heart of Niagara falls. This house is only a 10 minute drive to world famous Niagara falls. Enjoy easy access to shopping ,dining ,entertainment and transportation options. This two story lovely house is fully renovated and freshly painted. Terrific curb appeal as you enter the long concrete driveway. Large backyard for you and your family. Main floor boasts a large living room, proper dining room and good sized kitchen. The second floor has 3 bedrooms and a 3 piece bathroom. A stand-out is the large master bedroom 17.2' X 10.5'. Basement level is partially finished, with a rec-room, laundry and a 3 piece bath. Updates include newer furnace and A/C, new kitchen , new washroom upstairs and freshly painted (id:47351)
2011 Lakeshore Road
Dunnville, Ontario
This stunning all year round home in a quiet, no worries location perfectly combines luxury, comfort, and breathtaking natural beauty. This exquisite residence offers a rare opportunity to experience lakeside living at its finest, making it ideal for beginning families, retirees, or anyone looking to escape city life or as a unique investment opportunity. The heart of the home features a spacious living room that seamlessly flows into the dining area and kitchen. With lots of natural light and elegant finishes, this space is both stylish and functional. The property has beautifully upgraded details: California shutters, a vaulted ceiling throughout main living area, excellent appliances and a thoughtful layout to suit a simple and smart way of living which is perfect for entertaining friends and family. The expansive windows and open-concept design allows natural light to flood the space, creating a warm and inviting atmosphere. Step outside to discover your own private outdoor oasis. With farm land stretching the backyard, you have no rear neighbours for a quiet escape. The beautifully landscaped home features a fully fenced back yard with multiple decks, a BBQ area, gazebo, pergola, and multiple seating areas with fire pits. There are two sheds and a 12’x24’ heated workshop. You have deeded access to the water and sandy beaches minutes away. Property includes two driveways that comfortably fits 7 cars or an RV if desired. This home is more than just a property; it’s a lifestyle. (id:47351)
100 Beddoe Drive Unit# 110
Hamilton, Ontario
Discover the perfect blend of comfort and convenience in this sought-after “Fairways of Chedoke” townhome, ideally situated backing onto greenspace filled with trees and scenic walkways with a view of Chedoke Golf Course. This bright and spacious freshly painted living area boasts open concept living and dining with eat-in kitchen and generous island, filled with natural light and complemented by a cozy fireplace. Enjoy wooded views and a seamless walkout to your serene and private back patio with new hardscapes (2022)—perfect for relaxing or entertaining. Generously sized primary bedroom is complete with a 4-piece ensuite and double closet space. Two additional bedrooms with ample closet space and a second 4-piece bathroom ideal for family living. The finished basement offers newly updated flooring, additional living space, and plenty of storage, making it versatile for a variety of uses. An attached garage with inside entry provides added convenience for everyday living. Located on an exclusive enclave, this home is steps from the Chedoke Golf Course with added convenience to McMaster University, Innovation Park, Bruce and Rail Trails, trendy Locke St and excellent schools. Enjoy the ease of minimal exterior maintenance while living in a vibrant and welcoming neighbourhood. (id:47351)
288 Duncairn Avenue
Ottawa, Ontario
Absolutely Stunning Triplex Located Right In The Heart of Prestigious Westboro! Unit 1 consists of 2 levels of living space with master bedroom, 2nd bedroom, kitchen and dining room on main floor. Lower level features, living room, storage and possible office / den. Unit 2 features master with ensuite, large storage / office space, huge custom kitchen with upgraded appliances, and open-concept living / dining area. Unit 3 features 2 bedrooms plus office, 2 baths, massive rooftop terrace, custom kitchen, open-concept living / dining area and full basement rec. room for home business or gym. All units separately metered and include legal parking. Perfect for owner-occupier or investor. Close to all amenities including, shopping, restaurants, transit and Westboro Village. Financials Available Upon Request. (id:47351)
Lot 23 Ayrshire Avenue
London, Ontario
Welcome to this stunning TO BE BUILT home, a contemporary two-storey home designed for modern living. As you enter through the foyer, you'll be greeted by an expansive open-concept layout offering a great room, dinette, and kitchen, perfect for both entertaining and everyday living. The main floor is completed with a convenient mudroom and a 2-piece bath. Upstairs, you'll find four generously sized bedrooms, including a luxurious primary suite with a four-piece en-suite bathroom. The unfinished basement offers endless possibilities, with ample space to create a fifth bedroom, a recreational room, and an additional bathroom. This home combines elegance, functionality, and potential, making it an ideal choice for your family's next chapter. TO BE BUILT photos are from a previously built model (id:47351)
2052 Courtland Drive Unit# 401
Burlington, Ontario
Tucked away in the heart of South Burlington, this quiet low-rise condo is truly a hidden gem. Situated on a quiet and tree lined residential street, it's an opportunity for affordable living in one of Burlington’s most desirable neighbourhoods. Whether you're a first-time buyer or looking to downsize, this spacious 2 bed, 1 bath unit offers thoughtful, open living filled with natural light. Highly desirable top floor corner unit with spacious balcony and carpet free interior. Walk to schools, shops, restaurants, Spencer Smith Park, and the Lakeshore – everything you need is within reach. Plus, you're just a short walk to the GO station and minutes from the highway for added convenience. Condo fees cover heat, water, exterior upkeep, building insurance, parking, and a locker—conveniently located just across the hall. One parking space. Discover why this is one of Burlington’s best-kept secrets. (id:47351)
29 Courtney Crescent
Barrie (Painswick South), Ontario
Welcome to 29 Courtney Crescent, a freshly updated home ideally located in the heart of Barrie! This spacious 3-bedroom, 3-bathroom property offers a perfect blend of modern conveniences and practical living, making it the ideal choice for families or professionals. Brand new appliances. Enjoy the convenience of a bathroom on each floor, including a 4-piece ensuite in the main bedroom. Easy access to Highway 400 for quick commutes and travel. Spacious and bright open-concept living space. Minutes away from the shores of Lake Simcoe. Quiet and well-established area, don't miss out! **** EXTRAS **** A/C to be installed prior to the Summer. (id:47351)
13 Allendale Road
Brampton (Brampton East), Ontario
Location!! Location!!Location!! In Highly Desirable Peel Village- Fully Renovated Detached Bungalow!! Brand New 2 Bedrooms + Office- Legal Basement Apartment With Separate Laundry!! Excellent Property For Investment Or First Time Buyers. Huge Rental Potential Of Appx. $6,500 Per Month Or More. Recent Renovations Includes New Floor, Kitchens, Washrooms Appliances. Very Spacious, Having 3 +2 Bedrooms + Office, 3 Bathrooms With Open Concept Living & Dining Room, Family Size Eat-In Kitchen, 6 Car Parking And Beautiful Front And Back Yard! Close To All Amenities, HWY 410, 407. Reputed Schools William G. Davis Sr. Public School, Turner Fenton Sec. School, St. Francis Xavier Elementary School, Cardinal Leger Sec. School. Downtown Brampton, Peel Village Park... **** EXTRAS **** 2 Fridge, 2 Stove, 2 Washer, 2 Dryer, Elf's, Window Coverings, Roof (2017), Close To All Amenities, Highways, Downtown Brampton!! Newly Build Legal Basement With Separate Entrance (2024). Won't Last Long Hurry Up!! (id:47351)
15 Lake Drive N
Georgina (Historic Lakeshore Communities), Ontario
The Strong Cash Flow and Land Banking Opportunity You Been Looking For. 19 Units Motel On Almost an Acre of Land. Nine 2 Storey Townhouse Like Units. 14 Units Have Full Kitchen, Others with Kitchenette, New Drive Way & Parkings. Panoramic View of Lake Simcoe, Over 90% Occupancy, Stable Longer Term Guests, Minimum Turnover and Management. Proposed Keswick Secondary Plan Allows Commercial Uses Up To 8 Storey High. Value-Add Opportunities by Renovating the Remaining Units or Building New Units. Owner Willing To Stay On and Help With Transition. (id:47351)
A120 - 200 Mostar Street
Whitchurch-Stouffville (Stouffville), Ontario
Prestige Industrial Unit For Lease. Attractive Building With Architectural Precast And Reflective Glass. 12' x 14' Drive-In Door. Other Sizes May Be Available. Many Possible Uses. Street Front Exposure. (id:47351)
Lower - 136 The Country Way
Kitchener, Ontario
Legal Lower level with 2 bed, 1 Bath, ideally situated, with minutes to HWY 401 And 8, Waterloo, Schools, Shops And Transport. Separate Washer/Dryer, Separate entrance 1 Parking Tenant Pays 40% of Utilities. Please note, this listing pertains solely to the Lower Level.A very family friendly location. No Pets And No Smoking Allowed. (id:47351)
19 Lake Drive N
Georgina (Keswick North), Ontario
Attention Developers or Investors, Prime Real Estate On Prestigious Lake Dr N, With Clear View of, And Access To, Lake Simcoe, On A Large Double, Corner Lot. Property Has Been Renovated Top to Bottom, New Laminate Flooring, Pot Lights, New Kitchens, New Washrooms, Newer A/C, Newer Furnace. Property Is In the Process of Severance, Existing Property Sits On One Of The Two Lots. Private Beach Right Across The Street And Available Via Membership Association Approx $60 Per Year. Check Multimedia Link For Additional Pictures. (id:47351)
64 Benton Street Unit# 1005
Kitchener, Ontario
Welcome to Urban living at its finest! Discover this 1-bedroom, 1-bathroom unit nestled at 64 Benton St, Kitchener, Unit 1005. This building also features a gym area and party room. With a prime location close to downtown, residents enjoy easy access to vibrant city life, while also relishing in the tranquility of nearby walking trails and parks. Ideal for both work and play, this property is situated within reach of schools and shopping destinations. Just steps away from the Kitchener Go transit and Conestoga college, also 15 minutes from the University of Waterloo. Don't miss out on the opportunity to make this your urban home. (id:47351)
15 East 12th Street
Hamilton, Ontario
WELCOME TO 15 EAST 12TH!! LOCATED IN HAMILTON MOUNTAIN. PERFECT FOR FIRST TIME HOME BUYER. THIS ADORABLE BUNGALOW HAS COZY LIVING ROOM WITH TWO SPACIOUS BEDROOMS. THE BASEMENT IS FINISHED OFFERING A HUGE RECREATION AREA, A FULL BATHS AND EXTRA BEDROOM. A DESCENT SIZE BACKYARD WITH DECK, ACCESSIBLE TO PUBLIC TRANSIT, JURAVINSKI, AND HIGHWAYS (id:47351)
2486 Old Bronte Road Unit# 604
Oakville, Ontario
Nestled in the vibrant heart of Oakville, this stunning 1-bedrm, 1-bathrm condo offers opportunity to embrace modern urban living. Located at the bustling intersection of Dundas and Old Bronte Rd, this residence, epitomizes sophistication & convenience, providing an ideal sanctuary for those seeking a harmonious blend of style & comfort. Upon entering this 614 sq ft condo, you are greeted by an open-concept design that connects the sleek modern kitchen to a spacious living area. The kitchen beautiful features chic grey cabinetry & stainless steel appliances. The layout invites social interaction, making it a perfect setting for entertaining guests or enjoying quiet evenings at home. The balcony, accessible from the living rm, serves as an extension of your living area, allowing you to savor your morning coffee or unwind with a glass of wine while taking in the breathtaking views of the surrounding area. The condo has been upgraded to create a fresh and inviting atmosphere. New engineered laminate flooring & freshly painted walls make it easy to personalize your space. The spacious bedroom offers a walk-in closet & 4-pce bath. The in-suite stacked laundry simplifies daily routines, allowing you to embrace the ease of modern living without the hassle of laundromats. One underground parking space & locker included. The building features a gym, bike room, a BBQ patio, party room & rooftop terrace. Near highways, shopping centers, a hospital, GO Station, parks, trails & schools. (id:47351)
Bsmt 2 - 82 Brucewood Crescent
Toronto (Englemount-Lawrence), Ontario
Cozy bachelor unit close to shopping, transit, library and places of worship. Utilities included (except internet). No parking available and no laundry on site, but there is a laundromat within a 5 minute walk. Close to Lawrence West Subway as well as the Bathurst corridor busses. Natural light from the large window. Some shelves and desk can be included in the tenant wants them to stay. Ready for the next tenant to move right in! (id:47351)
48 D'arcy Rear Street
Toronto (Kensington-Chinatown), Ontario
Attention builders and investors this vacant land presents a prime development opportunity in the heart of downtown Toronto. Strategically located on a quiet laneway, it offers exceptional proximity to the University of Toronto, the Ontario College of Art and Design, Queens Park, major hospitals, and the TTC. This desirable location, combined with strong rental demand, makes it ideal for the construction of a rental building. This is an exceptional opportunity to acquire a development site in one of Toronto's most sought-after neighborhoods. Contact for further details. (id:47351)
611 - 82 Dalhousie Street
Toronto (Church-Yonge Corridor), Ontario
Central, Connected Location! One Year New Never Been Lived-In Stunning One Bedroom Bright Unit In High Demand Downtown Core! Grand Lobby Furnished by Fendi! 10,000 SF Outdoor Terrace! Den Could Be A Second Bedroom Or Meeting Room. Great For Working At Home! Main Floor 9 Ft Ceiling With Wood Floor Throughout. Open Designed Kitchen With Stone Countertop, Backsplash And Undermount Sink! Floor To Ceiling Windows! Bath W/Stonetop Vanities! Ensuite Laundry! This Luxury Condominium Is Located Conveniently A Few Steps From The TTC Sunway! Walking Distance To 100 Metres to Ryerson University, 350 Metres to Yonge & Dundas Square, Very Efficient Suites! **** EXTRAS **** Built-In Stainless Steel Refrigerator And Dishwasher. Cooktop, Microwave, Exhaust Hood, Oven And Front Load Washer & Dryer. All Existing Light Fixture (id:47351)
293 Fairway Road Unit# 26
Kitchener, Ontario
Welcome To This Charming 2-Bedroom, 1-Bath Townhouse In Kitchener! Featuring An Open-Concept Layout And A Private Fenced Backyard, This Home Is Perfect For Relaxing Or Entertaining. The Bright Living And Dining Area Opens Directly To The Backyard, While The Spacious Eat-In Kitchen Boasts An Island, Stainless Steel Appliances, And A Welcoming Breakfast Area. Upstairs, Both Bedrooms Offer Mirrored Closets And Large Windows That Fill The Space With Natural Light. The Unspoiled Basement Provides Plenty Of Storage Or The Perfect Blank Canvas To Create The Rec Room Of Your Dreams. Ideally Located Just 8 Minutes From The Expressway And 4 Minutes From Fairview Park Mall, With Chicopee Ski Hill And Scenic Community Trails Just A Bike Ride Away. A Fantastic Opportunity For First-Time Buyers Or Savvy Investors! Close To Schools, Parks, Shops, Restaurants And Groceries. See It First Before It Is Gone! (id:47351)
14 Spiers Road
Erin, Ontario
Stunning Detached Modern 2370Sq Home by Lakeview. Never Lived In. This home features, mordern design and upgrades, with lots of natural light, Main Floor Features:9-foot ceilings, open-concept kitchen is the heart of the home, featuring upgraded cabinets and quartz countertops, ideal for cooking and entertaining with breakfast bar, great room with coffered ceiling, breakfast area w/o to a private backyard and dining area with coffered ceiling,8ft doors & Archway. Second Floor Features: Four bedrooms, Master bedroom with a luxurious ensuite and walk in closet, 2 & 3 Bedroom with shared 4PC Ensuite and 4th Bedroom with 4PC ensuite, Study Niche. Located in a family-friendly neighborhood, this home is just minutes away from Amenities, schools, natural trails and parks. Close to Caledon, Guelph, Brampton, Orangeville, Belfountain, Fergus. (id:47351)
155 Hillcrest Avenue Unit# 2114
Mississauga, Ontario
Beautifully Kept 2 Bedroom 1 Bath Condo In Mississauga Cooksville Area Awaits You! This Bright Unit Offers An Open Concept Layout! Spacious Living And Dining Room With Bright Solarium. This Is The Perfect Starter Home! Family Size Kitchen With Modern Cabinetry And Stunning Backsplash! Ensuite Laundry For Convenience! Central Heating And Cooling! 1 Underground Parking Spot! 1 Exclusive Spacious Locker Included! Building Offers Great Amenities Such As Concierge, Exercise Room, Indoor Pool And Sauna. Close To Schools, Parks, Shops, Restaurants, Entertainment Districts, Groceries, Square1, 403 And Just Steps Away From Cooksville GO. See It First Before It Is Gone! (id:47351)
96 Drizzel Crescent
Richmond Hill (Oak Ridges), Ontario
Stunning 3 Years Old Townhome With Luxury Finishes Nestled In A Premium 135ft depth, Private Lot Back To Beautiful Mature Trees In High Demand Oakridge Community* 9ft Smooth Ceiling On Both Levels* Hardwood Floor Through Out* Modern Kitchen With Quality Stainless Steel Appliances, Quartz Counters And Breakfast Bar Open To Family Room With Gas Fire Place* Primary Bedroom With W/I Closet and 4-pc Ensuite* Large Basement With Large Windows, 3 Pc Rough* Backyard Access From Garage* Min To Hwy 400/404. **** EXTRAS **** Hardwood flooring throughout, 9ft ceilings on main and second floor, Smooth ceilings, pot lights, quartz counters in kitchen and bathrooms, tray ceiling in primary, upper laundry room, garage access. (id:47351)
120-121 - 200 Mostar Street
Whitchurch-Stouffville (Stouffville), Ontario
Prestige industrial unit for lease. Attractive building with architectural precast and reflective glass. Two 12'x14' drive in doors. Other sizes may be available. Many possible uses. Street front exposure. (id:47351)
23 Gilbank Drive
Aurora (Aurora Heights), Ontario
Absolutely Gorgeous Cozy Family Home, Fully renovated 4+2 Bedrooms, 4 Bathrooms. Bright Breakfast Area,Canadian engineered hardwood Floors , Large windows, Modern Electrical Fireplace. Custom built wall unit, Quartz Countertops. Big Primary Suite With Custom-Built Her and His Walk-In Closet, New Roof (2020), Finished basement with separate door and laundry, New entrance and patio doors (2022),New furnace (2021),Central Vacuum, New Stairs and rails,4 Wired ceiling Yamaha speakers ,All Legrand switches and plugs, B/in storage in laundry room. (id:47351)
32 Forest Valley Crescent
Dundas, Ontario
Welcome to 32 Forest Valley Crescent, located in the sought-after Valley Heights townhomes of Dundas. Nestled along the escarpment, these executive homes are surrounded by greenspace, scenic views & amenities. Offering nearly 2000 sq.ft of finished living space, this one is sure to charm it’s way to your heart. Large windows shine natural light throughout the welcoming open floorplan. Features such as hardwood floors, timeless cabinetry, stainless steel appliances, 2 pc. powder room & access to the backyard & deck are just a few of the main floor highlights. Upstairs, you will find 3 generous bedrooms, including the spacious primary featuring a 4 pc ensuite complete with soaker tub. The bedroom level also offers a shared 4pc bathroom, & laundry for added convenience. Downstairs, the fully finished basement if carpet-free, making it ideal for a rec room, home gym, teen retreat or home office. Not only does the home have plenty of storage but also plenty of parking as it is one of the few units that, in addition to the garage & front driveway, has a 3rd owned parking spot. Enjoy the luxury of professional property maintenance as both snow removal & lawn care are included in condo fees. When it comes to the location, it is not just the beauty but also convenience that makes this neighbourhood so desirable. Close to schools, parks, recreation, amenities, and transit – it is a place you can enjoy through all stages of life. Don’t miss out — your next chapter starts at 32 Forest Valley Crescent. (id:47351)
Main - 53 Blackburn Crescent
Ajax (Central), Ontario
Step into this stunning main-floor unit where modern design meets everyday functionality. The fully renovated kitchen is a showstopper, with an oversized island perfect for meal prep or casual dining, complemented by sleek black and white cabinetry, a built-in oven, and a stove with a stylish rangehood. Abundant natural light fills the space, creating a warm and inviting atmosphere.The open-concept living and dining areas flow seamlessly from the kitchen, offering plenty of space to relax or entertain. Whether youre hosting friends or enjoying a quiet night in, this layout ensures comfort and convenience at every turn.The spacious bedrooms provide a peaceful retreat, with large windows that let in plenty of sunlight. The master bedroom features a walkout to a private deck, perfect for enjoying your morning coffee or unwinding after a long day.Nestled in a prime location, this home is just minutes from top-rated public and high schools, with easy access to the 401, 412 highways, and the GO station. Nature enthusiasts will appreciate the parks within walking distance, offering a perfect escape for outdoor activities. **** EXTRAS **** Utilities splits 70/30 (id:47351)
1474 Grand Prairie Path W
Oshawa (Taunton), Ontario
This end unit townhouse, featuring 3 bedrooms and 3 bathrooms, is located in the highly sought-after Taunton area of North Oshawa. With a spacious 1,749 square feet of living space, it offers an ideal combination of comfort and modern design. The open concept layout maximize space, with large windows that flood the home with natural light, creating a bright and inviting atmosphere throughout. The kitchen is equipped with sleek stainless steel appliances and upgraded granite countertops, perfect for those who love to cook or entertain. The 9-foot ceilings on the second level contribute to the home's airy, spacious feel. The property is situated on a premium lot, offering added privacy and extra outdoor space compared to other townhomes in the area In terms of location, this home is a stone's throw from major stores, making everyday shopping convenient. It is also close to numerous amenities, including schools, Ontario Tech University, Durham College, and more, which makes it ideal for families, students, or professionals. The home's proximity to these key locations ensures easy access to everything you need, whether for work, school, or leisure, making it an attractive option for anyone seeking a well-located and modern home in Oshawa. (id:47351)
40 Purdue Avenue
Ajax (Northwest Ajax), Ontario
This executive home, located in the highly sought-after Nottingham community, offers approximately 4,200 sq. ft. of beautifully finished living space. Sun-filled and inviting, it provides the perfect setting for family living. With schools, shopping, transit, parks, and easy access to Hwy 401 and 407 all nearby, the location is incredibly convenient. The home boasts thousands of dollars in quality upgrades and finishes, including stunning hardwood flooring, 9' ceilings on the main level, and a modern kitchen with stainless steel appliances. The walkout basement features a two-bedroom apartment, while elegant crown molding and pot lights add a touch of sophistication throughout. With too many upgrades to list, this home is truly a gem and a must-see! **** EXTRAS **** Just Move In! A Mix Of Exceptional Beauty, Attention To Detail & Perfection Is Everywhere! \"Top Of The Line Upgrades/Finish. Modern Kit. With S/S App. 2 bed walkout basemen apartment! Washer & Dryer. Window Covering, All Elfs And A Lot More (id:47351)
781 Samantha Eastop Avenue
Ottawa, Ontario
Step into your new Home where modern luxury intertwines with the raw beauty of nature! This exquisite home features a modern open concept floor plan, complete with large windows, modern lighting and an oversized gas fireplace. With Three generously sized bedrooms and three bathrooms, including a lavish four-piece ensuite and walk-in closet in the Master Bedroom, you'll also notice a large 2nd floor den. The gourmet kitchen is a standout with its upscale gun metal finished appliances, Quartz countertops and seating for six at your expansive island, perfect for dinner parties or family gatherings. But the real gem? Its location! Positioned near the 417 for convenience, yet on a peaceful cul-de-sac encircled by lush forests, parks and inviting trails. Wake up to the sounds of nature, take morning hikes or evening strolls right from your doorstep, and enjoy unparalleled tranquility after a long day. Plus, the potential for an additional bedroom upstairs offers room to grow. Don't just buy a house; invest in a lifestyle where every day feels like a retreat into nature's embrace. **** EXTRAS **** Storage Shed (id:47351)
8 - 311 Blake Boulevard
Ottawa, Ontario
Looking for a great neighbourhood that's only 10 minutes to downtown? This 3 bedroom, 1 bathroom apartment is sure to impress. Enjoy the spacious open concept kitchen, dining, and living while the natural light shines throughout. Conveniently located near grocery stores, shopping malls, restaurants, public transportation and schools. SUBMIT WITH ALL OFFERS: Rental application, agreement to lease, last pay stub, employment letter, credit report. Please note: pictures are taken from another unit in the building. (id:47351)
365 Echo Drive
Ottawa, Ontario
Wake up to the shimmering Rideau Canal and revel in the luxury of this extraordinary Glebe residence. A grand foyer leads to a versatile bedroom/office with a private patio. The second level unveils breathtaking Canal views, where natural light floods the open living/dining area, complete with stained glass accents, a gas fireplace, and a charming balcony. A chefs dream kitchen boasts JennAir appliances, granite counters, and a butlers pantry, extending to a secluded rear deck with a fully equipped outdoor kitchen your private treetop oasis! Ascend to the third level, where the lavish primary suite offers a spa-like ensuite and walk-through closet, while an expansive second bedroom boasts its own Canal-view balcony. A reimagined lower-level laundry, double-car insulated garage, and meticulous upgrades throughout ensure effortless elegance. Moments from Lansdowne, Bank Street, and vibrant city life, this home is a rare fusion of sophistication and serenity. A true urban retreat awaits! **** EXTRAS **** Kitchen Reno(2022),Front/Back Door(2021), Interlock(2019),Lenox furnace(2018), AC(2018), humidifier(2018), HEPA air filter(2018), Eavestrough leaf guard(2016), Roof(2015), Average utilities: Gas - $133/month, Water - $130/month. (id:47351)
4774 Abbott Street E
Ottawa, Ontario
Welcome to 4774 Abbott St, ideally just minutes from top-rated schools, parks, and all essential amenities. The main floor offers a thoughtful layout that includes distinct sophistication throughout. Living room with Gas Fireplace with Stonewall. The fully upgraded kitchen is a chef's dream, featuring a 42-inch Upgrade Kitchen cabinet with crown molding and a granite countertop with a touchless faucet. Upstairs, you'll find four generously sized bedrooms and two full bathrooms with granite countertops. The finished basement has a full washroom, rec room or additional living space, and pot lights; the ESA-certified home theatre makes it perfect for recreation. 85K upgrades. Double car garage with 220volt ESA-certified EV charging. Stainless stain appliances, pot lights, and soffit lights. Double car garage and four car driveway. The house faces a conservation area with a pond and no neighbours at the front. Still, it has 2+ years of Tarion Warranty. It is a true gem, and it is designed for modern living with timeless appeal. Don't miss your chance to make it yours! (id:47351)
45 Great Falls Boulevard
Waterdown, Ontario
Welcome to your dream townhome, an expansive 3,410 square foot haven perfect for large families or anyone seeking a multi-generational living space! With five spacious bedrooms, each boasting its own luxurious ensuite, everyone can enjoy comfort and privacy. The heart of the home features an inviting eat-in kitchen adorned with beautiful quartz countertops and stainless-steel appliances, ideal for culinary adventures and family gatherings. Benefit from a main level office for productivity, a formal dining room for special occasions, and a cozy family room complete with a gas fireplace for those chilly evenings. A large mudroom off the double car garage enhances convenience for busy households. Plus, the expansive master bedroom retreat offers a private escape for the head of the household. Step outside to your fully fenced backyard, perfect for outdoor gatherings or tranquil relaxation. This townhome truly has it all—space, style, and 9-foot ceilings on the main level. This home exudes a sense of spaciousness and luxury. Don’t miss out on the opportunity to make this your own. Discover the endless possibilities awaiting you in Waterdown where you are steps away from parks, schools, public transit and minutes to shopping, restaurants, GO and major highways. (id:47351)
2174 Postmaster Drive
Oakville, Ontario
Discover your dream home in the vibrant heart of Oakville's, Glen Abbey neighbourhood. This sleek and modern, new build by Branthaven, offers 3 storeys of luxury and with an open concept layout, and $100,000 in upgrades. This home is perfect for young professionals and families alike, with a ground floor family room, and den space, as well as a huge main floor living room. You'll enjoy 9-foot ceilings and hardwood flooring throughout, a chef's kitchen with elegant granite countertops, plus a large island with storage beneath, high-end appliances, and a pantry/laundry room just off this area. Walkout from the kitchen to relax on the spacious balcony, perfect for enjoying this summer. Cozy up in the living room with its stunning glass ember, electric fireplace, and floor to ceiling windows. Head up to the top floor to find 3 generously sized bedrooms; the double door entry into your primary, featuring a walk-in closet with spa-like ensuite privileges too. Plus 2 more well appointed bedrooms and an additional 4 piece bathroom, perfect for new or growing families. This home is situated close to top schools, all needed amenities, hospital, public transit, with easy highway access. This is a prime location for those seeking luxury and convenience in their daily lives. Don't miss the chance to embrace your dream lifestyle, that starts at home. (id:47351)
49 Kenmir Avenue
Niagara-On-The-Lake, Ontario
Escape to this lavish retreat located in the prestigious St. Davids area. This luxurious home offers a break from the city hustle, inviting you to indulge in tranquility and sophistication. No expense spared in creating this custom-built 4bdrm, 5 bath estate home. Over 4,100sqft boasting high-end finishes throughout. Grand entrance, adorned with Italian marble, features 9’ ceilings on the main floor w/private office. A gourmet chef's kitchen, w/professional-grade built-in appliances, custom cabinetry, pantry, & island/breakfast bar open to dining area. The exquisite great room w/marble feature wall, gas FP, and in-floor/in-direct lighting. Wall-to-wall sliding doors lead to 12’x40’ stone/glass deck, offering incredible north views. The second level boasts 3bdrms each w/WIC & ensuites. Revel in the comfort of the primary suite, 10’ vaulted ceilings, custom WIC, luxurious 6pc ensuite, dual vanities, designer soaker tub & shower. Lower level is an entertainer's dream w/theatre, wine cellar, wet bar w/keg taps & 4th bdrm w/ensuite. A full W/O leads to an outdoor patio w/built-in Sonos, 6-seater MAAX spa tub, & Trex decking w/privacy screening. Enjoy the convenience of a 2-car garage. Professionally landscaped yard w/in-ground irrigation. Surrounded by famed, picturesque vineyards, historic NOTL Old Town & 8 different golf courses within a 15-min drive. Easy access to QEW, HWY 405 & US border completes this perfect city escape. (id:47351)
3335 Thomas Street Unit# 7
Mississauga, Ontario
Welcome home! This beautiful stacked townhome boasts 2 spacious bedrooms, 1.5 bathrooms & in-suite laundry. Enjoy cooking in the bright spacious kitchen overlooking the large family room. This cozy 2 bedroom home is located in the desirable Churchill Meadows neighbourhood & is ready for you to call home! Ideal for first time homebuyers, those looking to downsize or investors. Owned parking located conveniently right out your front door! Set in a friendly community with easy access to amenities, parks, public transit and easy commute access to hwys. This home combines, style, convenience and affordability! Owned parking space 171 (id:47351)
1563 Nipissing Court
Pickering (Amberlea), Ontario
Welcome To This Stunning 3 Bedroom, Freehold Townhouse Located On A Quiet Court In Sought After Amberlea Neighborhood In Pickering. Situated On A Quiet Street With No Sidewalks. Surrounded By Luxury Homes! Double Door Entry. Big Foyer With High Ceiling. Kitchen W/Breakfast Bar. Private Fully Fenced Backyard. 4 Pc En-Suite And W/I Closet In Prime Br. Finished Open Concept Basement. Close To School, Restaurants, Shopping & Parks. Mins To Hwy 401, 407, Transit & Pickering GO. (id:47351)
212 - 3300 Mcnicoll Avenue
Toronto (Milliken), Ontario
A Great Location & A Great Building. Spacious And Professional Layout, Open Reception, 3 Offices, Easy Access, Public Transit, Plenty Of Parking. Various Kinds Of Retail Stores In Plaza, Many Professional Office On The Same Floor. **** EXTRAS **** Price Includes All Utilities. (id:47351)
1073 Mountview Drive
Oshawa (Pinecrest), Ontario
Beautiful (2+3) 5 Bedroom Raised Bungalow With Walk-Out Basement In North Oshawa. This Home Features 2 Full Bathrooms, Kitchen, Dining, Living With A Gas Fireplace And 2 Bedrooms On The Main For Your Convenience. Large Primary Bedroom Has An En-Suite Bathroom With A Soaker Tub &Standing Shower With Double Sink. Separate Breakfast Area With Walk-Out To Balcony. Great Family Friendly Quite Neighborhood. Lots Of Space For A Large Family Or To Build A Future In-Law Suite With Separate Walk-Out Entrance. This Home Is Sure To Check Off All Your Needs And More. Close To Schools, Walking Trails, Parks, Shopping, City Transit And Hwy 401 And 407. (id:47351)
116 Douglas Haig Drive
Markham (Middlefield), Ontario
Located in a well-established and desirable neighborhood, this freshly painted home offers a bright and spacious layout, perfect for comfortable living. The main floor is available for lease and includes three bedrooms, a modernized kitchen with quartz countertops, and a brand new dishwasher. The property features a covered patio (18x22 ft), a backyard tool shed, and updated fixtures, including a new bathroom sink and exhaust fan. Conveniently situated close to schools, shopping centers, parks, TTC transit, and various amenities, this home offers an excellent location for everyday needs. Tenants will be responsible for utilities, snow removal, and lawn care. A garage door opener (GDO) and used furniture stored in the garage are available for tenant use. Move-in ready and offering modern updates throughout, this home is a must-see! **** EXTRAS **** The bathroom has been upgraded with a brand-new sink and a one-piece bath panel. A garage door opener and used furniture stored in the garage is available optional. (id:47351)
Upper - 265 Lappin Avenue
Toronto (Dovercourt-Wallace Emerson-Junction), Ontario
Discover your perfect urban retreat in this spacious, sunlit 1-bedroom upper-level unit, ideal for a young professional or couple. Just a 5-minute walk to the subway and Bloor Street's shops and restaurants, this unit offers unmatched convenience and comfort. Enjoy a private balcony for relaxing, a separate entrance for privacy, and ample closet and storage space and to keep organized. With parks, schools, grocery stores, and trendy dining spots nearby, steps away from bus lines and a short walk to a number of subway stations. This cozy yet spacious home in the heart of Toronto has everything you need. **** EXTRAS **** Pls attach Schedule B, Form 801, Rental Application, Job Letter, Full Equifax Credit Score Report, Photo ID's and Form 401 Rental Application. No pets and No Smokers (id:47351)





