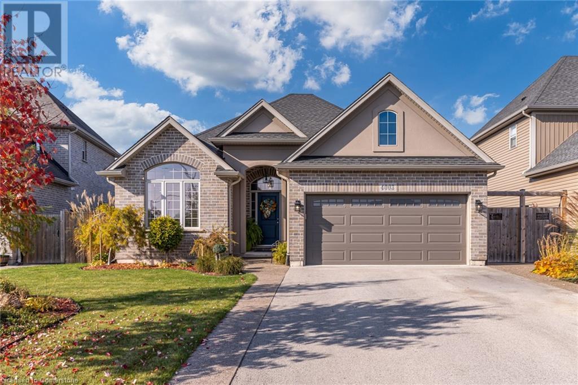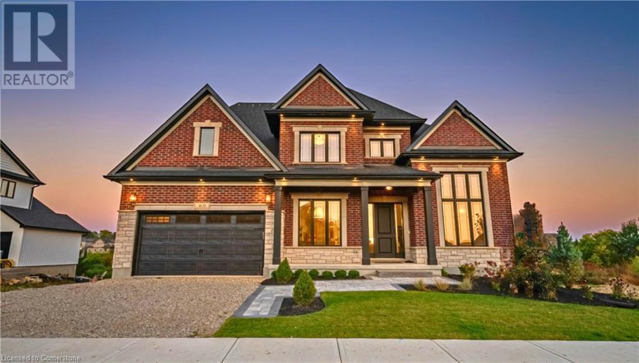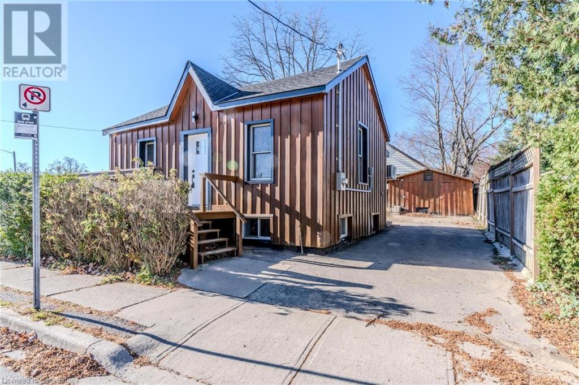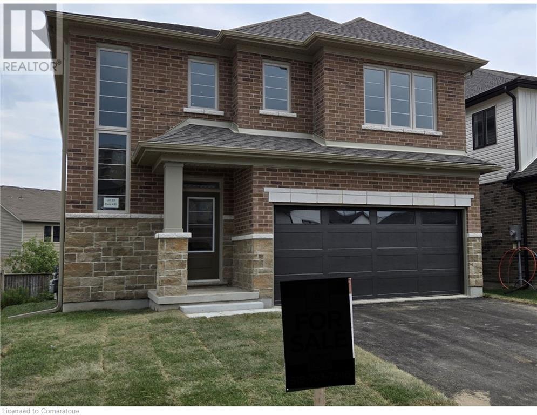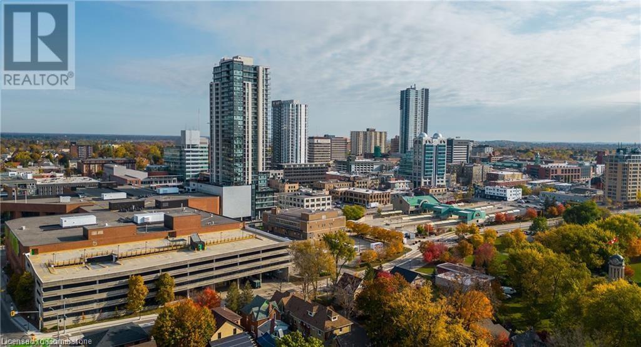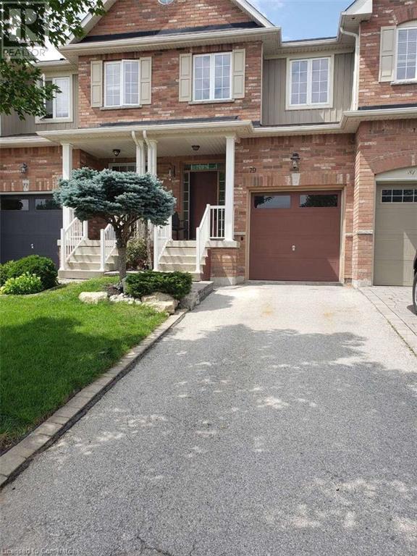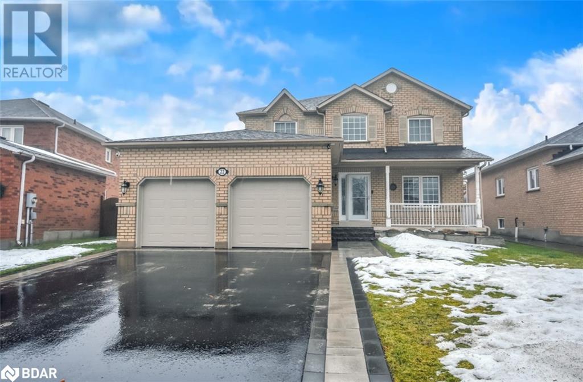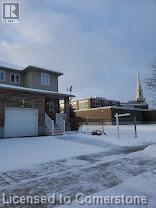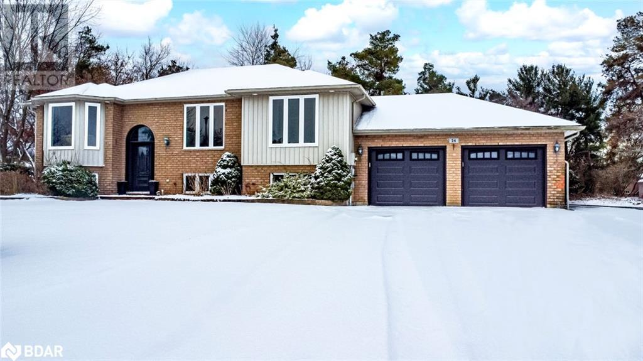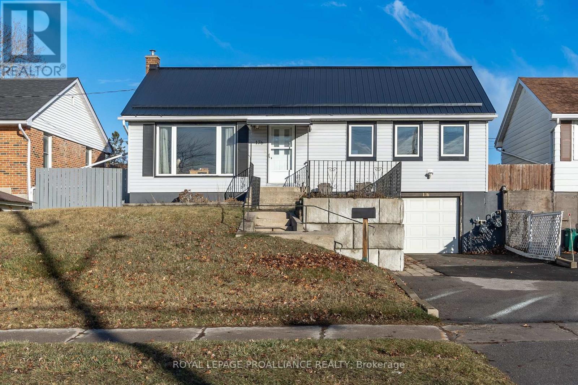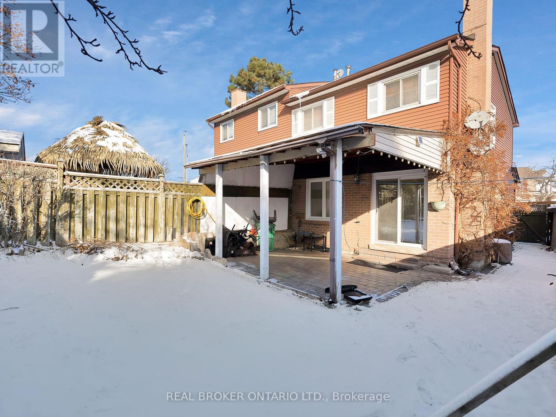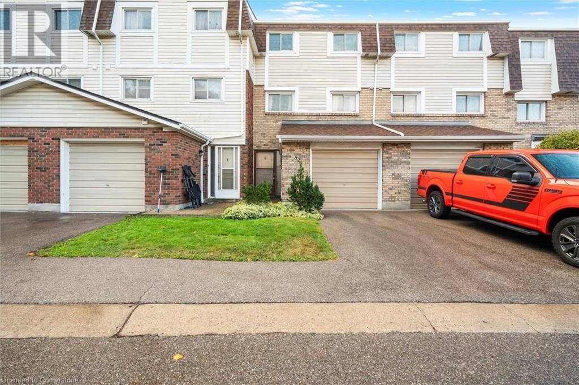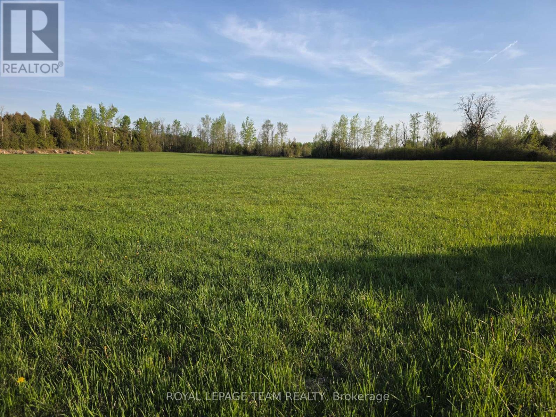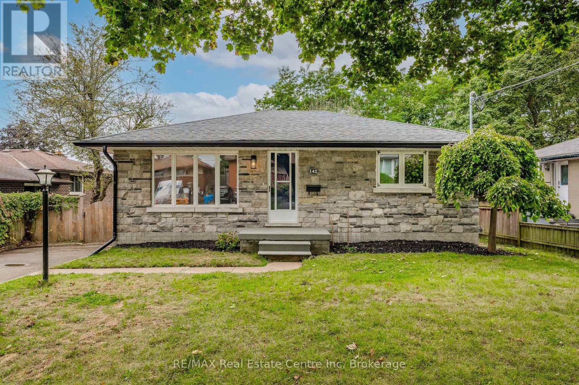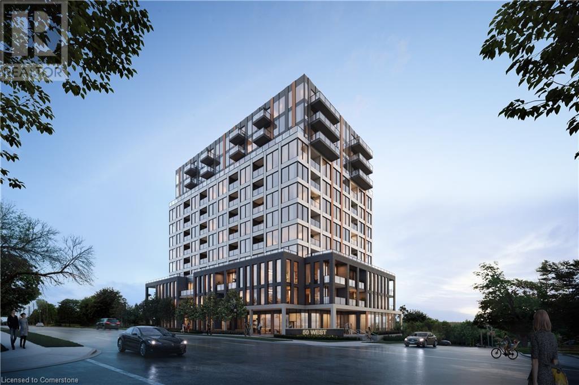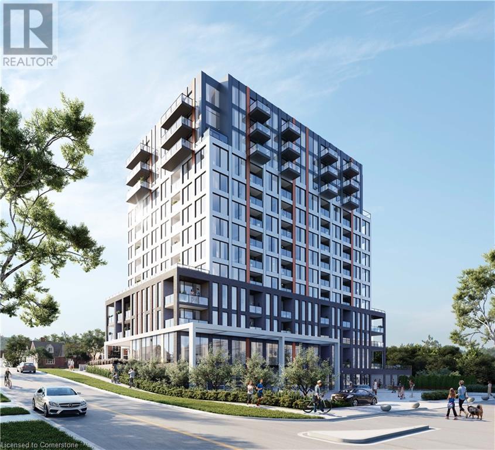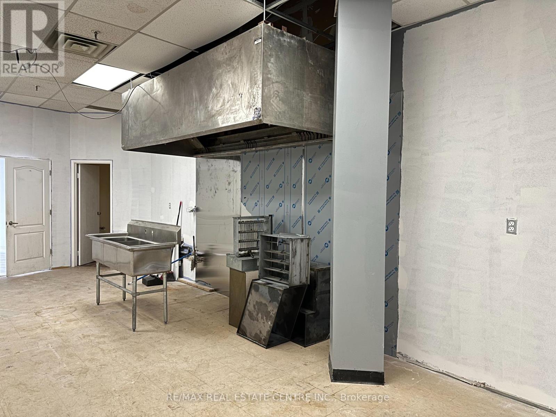4003 Lower Coach Road
Stevensville, Ontario
Immaculate 1380 sqft, 2+1-bedroom bungalow plus a fully finished basement! Built in 2016 and situated on a 50 x 115 ft property, this family-friendly neighbourhood is located in the quiet village of Stevensville just minutes to the Fort Erie Conservation Club, Chippawa Creek, Crystal Beach and only a short drive to Niagara Falls and the Casino. Wonderful curb appeal, a paved 4-car driveway and an attached double garage welcome you. Enter through a portico into a tiled foyer with direct access to the garage. An open concept main level offers large living spaces for entertaining with a 10-ft raised ceiling, oak hardwood and a mantled gas fireplace with shiplap feature wall. The tiled kitchen has plenty of cabinetry including a large corner pantry, stainless appliances, and a 3-seat peninsula. The dining area provides space to host large family dinners with access out to a 3-season screened-in porch. There are two spacious bedrooms including a primary with walk-in closet and ensuite privilege to an oversized 5-piece main bathroom with jetted soaker tub and walk-in shower. This bathroom also provides accessibility potential. The finished basement offers excellent recreation space with a built-in bar. There is a third bedroom, second full bath, laundry, and a multi-purpose space (office/home gym). Large windows allow for plenty of natural light. Outside there is ample space for grilling and relaxing in the manicured yard with multiple decks and privacy screen. Incredible value! (id:47351)
73 Workman Crescent
Plattsville, Ontario
Special Offer: Receive 10,000 in design dollars to use towards upgrades! Indulge in luxury living with The BERKSHIRE Model by Sally Creek Lifestyle Homes. This exquisite home will captivate you with its exceptional features and finishes. Boasting 9' ceilings on the main and lower level, 8' ceilings on the second... plus extended height ceiling as you walk in and in the dining room. Option to extend ceiling height to 10' on main and 9' in second levels. Revel in the craftsmanship of this 4-bedroom, 3.5-bathroom masterpiece, complete with a den & several walk-in closets for added convenience. This home enjoys engineered hardwood flooring, upgraded ceramic tiles, oak staircase with wrought iron spindles, quartz counters throughout, plus many more superior finishes. Modem living meets timeless style in this masterfully designed home. The custom kitchen, adorned with extended-height cabinets and sleek quartz countertops, sets the stage for hosting memorable gatherings with family and friends. A stunning servery and walk-in pantry complete this dream kitchen! Nestled on a 60' lot the home includes a 2-car garage and a sophisticated exterior featuring brick and stone accents (siding on 2nd level sides and back). This home seamlessly blends high-end finishes into its standard build. Elevate your living experience with The Berkshire Model where luxury knows no bounds. To be built with full customization available. 2025 occupancy. Photos are of the upgraded Berkshire model home. (id:47351)
270 Metcalfe Street S
Simcoe, Ontario
Welcome to this adorable and cozy 1.5 story home, ideal for those looking to make their first step into homeownership or seeking to downsize. The open concept main floor boasts a bright, open-concept kitchen/dining room/living area, perfect for entertaining or relaxing, with a striking spiral staircase leading to a loft space that can serve as an office or cozy reading nook. This home features 2 spacious lower level bedrooms and a 4-piece bathroom for convenience. You'll also appreciate the lower-level laundry for easy living. Step outside to enjoy the large backyard with plenty of space for gardening, outdoor activities, or simply unwinding. A shed offers additional storage, and the long private driveway comfortably accommodates up to 3 cars. This move-in-ready gem is waiting for you! (id:47351)
435 Westhaven Drive
Waterloo, Ontario
A rare find on the west side of Waterloo. A beautiful lot in the Westvale community. Just two lots remain! This home is currently under construction and could be ready for a late Spring occupancy- ask for details. Still time to select your own interior colours and finishes. We are installing approximately $20,000 in Upgrades and you still get a further $30,000 in Free Upgrades to spend! We have a model home that you can view for a short period only. The West Bank D on Lot 15 boasts 2405 sq.ft. – 4 bedrooms and 2 ½ baths with a generous mudroom/ laundry room just off the garage. Some of this home’s features are 9’ main floor ceilings with 8’ interior doors. There is a raised ceiling in the Primary bedroom, ensuite with walk-in shower and soaker tub. An impressive foyer greets you with tall windows that flood the staircase with natural light. The main floor has an open plan with a great kitchen with large island and 42” tall kitchen uppers complete with under cabinet lighting and quartz countertops. The kitchen boasts a large walk-in pantry. There is a very generous dinette with 8’ x 8’ patio door and it is open to the Great Room and Kitchen. If you work from home you will love the area in the loft for workspace. The basement has large sunshine windows. Great schools within walking distance. Close to shopping, restaurants and movies at The Boardwalk, and the Shoppers and Canadian Tire Plaza. Minutes from Zehrs Beechwood and Costco. Near a Par 3, 9-hole golf course. (id:47351)
60 Charles Street W Unit# 604
Kitchener, Ontario
Welcome to 60 Charlies St W! This beautifully appointed building with concierge boasts a special 2 bed 2 bath condo that will not disappoint! Almost 400 sq foot walkout terrace from living room and primary bedroom is really a show stopper! Situated on the 6th floor, this unit offers excellent views of the city and boasts ample space for storage and more. Indoor parking conveniently located on the same floor with direct access. 7 baseboards, 9 foot ceilings, 10,000.00 in upgrades. Just needs to be seen! Call for more details today! For open house buzz David Smith on security screen in lobby to access bldg. go to 6th floor REALTOR®: Directions Ontario and Charles St (some access through halls lane) (id:47351)
79 Browview Drive
Waterdown, Ontario
For more info on this property, please click Brochure button. Stunning premium freehold townhome has it all in the heart of Waterdown! The Southern exposure welcomes a bright and cheerful home which is carried throughout upstairs with the grand skylight in the center hallway. Renovated and upgraded with permits (2022) and move in ready. This spacious, custom-designed open concept floor plan and outdoor living space are perfect for family and entertaining guests. All new in 2023, Custom Kitchen, Custom Hickory cladded beam and Custom California Closets in all bedrooms and upstairs laundry, roof with a 40 year warranty, duct and furnace cleaning, carpet, floors, paint, baseboards and trim, custom staircase and railings and Roxul Safe and Sound insulation in main floor ceiling, interior and party walls. Professionally landscaped front and back with turf grass in the back keeping your space green all year long. (id:47351)
22 Emms Drive
Barrie, Ontario
Location, Location, Location! Welcome to 22 Emms Drive in one of Barrie’s most desirable, family-friendly neighbourhoods. This stunning, executive all-brick, two-storey home has everything you could want and more. Leading to the home is a beautifully installed interlocking walkway and driveway border, complemented by armour stone steps and a retaining wall for the front raised garden bed. Step into a stunning, bright entrance and experience open-concept living at its finest. The fully renovated main floor features a must-see, spacious kitchen that cooking enthusiasts will truly appreciate. The living room boasts a beautifully crafted stone gas fireplace, adding warmth, charm, and a focal point to the space. Enjoy the convenience of a spacious laundry area with additional storage on the main floor. All upgrades include LED pot lighting, updated electrical systems, and new flooring for a fresh, contemporary feel. This home has been beautifully updated with meticulous attention to detail, offering well-designed features The fully renovated basement includes new flooring, soundproofing insulation in select areas, updated ceiling tiles, and enhanced lighting with dimmers, a switch bank, and LED pot lights for a cozy, functional space. The recreational room provides endless fun for the family. The second floor boasts four large bedrooms and updated 4-piece and 5-piece bathrooms. The backyard was upgraded in 2024 with a completely rebuilt three-tier wood deck, perfect for outdoor entertaining. The new (2024) 18-foot above-ground pool and hot tub promise fun for family and friends. Located in Barrie’s southwest end near the Ardagh Bluffs with many kilometers of hiking trails, this home is walking distance to the Holly Recreation Centre, shopping, restaurants, great schools, parks, and much more. For commuters, it’s just 5 minutes to Highway 400. This move in ready home has it all, don’t miss your chance to it yours (id:47351)
24 Birkinshaw Road
Cambridge, Ontario
Welcome to 24 Birkinshaw Rd, located in a desirable area, close to schools, shopping , trails and the Grand River. Large rooms, master bedroom has 5 pce ensuite and walk in closet. Open concept and much more. Finished basement with rough in plumbing in rec room for future wet sink. PHOTOS COMING SOON. (id:47351)
24 Parr Boulevard
Springwater, Ontario
TURN-KEY BUNGALOW ON NEARLY 1 ACRE WITH A BACKYARD OASIS! Welcome to 24 Parr Blvd, where timeless charm meets modern convenience in this stunning raised bungalow. Perfectly situated near Highway 90, just a quick 10-minute drive to Barrie and Angus, this home combines easy access to amenities with a peaceful, private setting. Step inside and discover a bright, open-concept main floor designed for effortless living. The spacious kitchen and dining area flow seamlessly into the inviting living room, creating a warm space for entertaining or family gatherings. A convenient walkout leads to your backyard oasis featuring a large composite deck, a charming gazebo, and a relaxing hot tub, perfect for hosting under the stars or enjoying serene afternoons surrounded by nature. The main floor also boasts a primary suite with a 4-piece ensuite and walk-in closet, two additional bedrooms, a full bathroom, and a laundry room for added ease. Downstairs, a fully finished basement offers endless possibilities with a recreation room complete with a cozy fireplace and built-in cabinets, two bright bedrooms with large windows, and a full bathroom. Outside, the meticulously landscaped front yard and newer front door provide undeniable curb appeal, while the expansive driveway and attached two-car garage with a dedicated panel make this property practical and versatile. With nearly an acre of space and an accommodating layout, this home suits families of all sizes and even offers potential for in-law accommodations. Don’t miss your chance to own this incredible property where style, comfort, and outdoor living come together! (id:47351)
9167 County Rd 6 Road
Augusta, Ontario
Nestled in the heart of North Augusta, this 3 bed, 2 bath bungalow has undergone a beautiful transformation and it's completely turnkey! This home is tastefully decorated and renovated with all the modern style finishes. Meticulous planning went into maximizing the space to provide all the amenities you could want while maximizing storage and style. The kitchen is magazine-worthy with quartz countertops, all brand-new stainless steel appliances, sky-high custom cabinetry, and a bar area with gorgeous open wood shelving. The kitchen is the central hub where you can easily access the front foyer, 3 bedrooms, main bathroom, laundry nook, and the combined living room/dining room. All three bedrooms are a generous size, with the primary bedroom offering a walk-in closet and a 3pc ensuite. The main bathroom showcases a stunning bamboo ridge ceramic wall tile that all your guests will be talking about. Luxury vinyl plank flooring runs throughout this home for easy upkeep. Energy-efficient features such as the dual-function Arctic Heat Pump, separate heating controls for the new baseboard heaters, and pellet stove offer plenty of ways to keep your home cozy. Brand new HWT, water treatment system, and pressure tank ensure there's no work for you to do but move in. This home offers main floor living with additional storage and work space in the unfinished basement, or the detached garage. Situated on a half-acre lot that backs onto South Branch/Kemptville Creek, there is plenty of space to relax and enjoy the outdoors. The detached garage has a great deal of space for parking your car, working on projects, setting up a 'man cave', or whatever your heart desires! There's even a lean-to on the back for additional covered storage. This small town has everything you need just a short walk away: the local store, restaurant, park, sports fields, church, or community hall. Commutes:10mins to the 401; 20mins to Brockville, Prescott, or Smiths Falls; 1hr to Ottawa or Kingston. **** EXTRAS **** 24hr irrevocable on all offers (id:47351)
2452 Keitel Drive
Peterborough (Monaghan), Ontario
Welcome to this stunning 2 +2 bedroom, 3 bathroom home in the desirable West End! Offering the perfect blend of space, comfort, and style, this Former Model Home is truly a must-see. As you enter, you're greeted by a bright foyer, bathed in natural light, featuring decorative plant ledges, a convenient 2-piece bath, and ample closet space. The impressive layout continues with a spacious family room, where the seller opted to keep it as an additional living area instead of converting it into a garage ideal for family gatherings and relaxation (Can be converted back to a garage). The main floor boasts elegant plank-look flooring throughout, seamlessly transitioning from the cozy living room into the charming kitchen. Here, you'll find extra cupboards, under counter lighting, a charming pantry, and abundant counter space perfect for preparing meals. The formal dining room provides access to a rear, end-to-end covered deck, creating the perfect spot to unwind while enjoying the peaceful backyard. Completing this level are a spacious primary bedroom, a large second bedroom, and a well-appointed 4-piece bathroom. Head to the lower level, and you'll find even more space to relax and entertain. A cozy family room with a fireplace, an additional entertainment area, and a huge third bedroom make this space versatile for any need. There's also a fourth bedroom, laundry, and plenty of storage options. Located in a sought-after West End neighbourhood, this home is close to the hospital, highways, and essential amenities. With a fantastic layout, generous living space, and a host of impressive features, this home truly shows well and won't last long. Don't miss out on the opportunity to make this gem your own schedule a tour today! (id:47351)
176 Dixon Drive
Quinte West, Ontario
Have you been looking for a move in ready home at an affordable price point? Welcome to 176 Dixon Drive. The main level shows off a newer white & bright kitchen which includes all of the appliances. The sun drenched living room opens to the dining area. 3 bedrooms including a good-sized primary followed by an updated 4-piece bathroom complete this floor. Downstairs you will find a great rec-room with cozy gas fireplace, perfect for watching a movie and or the big game. The laundry room boasts a modern barn door and the lower level offers access to the single car garage. Outside features a covered deck,great for shade in the warmer months and a good amount of green space, to do with whatever suits your lifestyle. Located close to local amenities, CFB Trenton & great schools, this property is waiting for you and your next chapter. (id:47351)
2602 Hemus Square
Mississauga (East Credit), Ontario
This beautifully maintained 3-bedroom, 2-bathroom home offers hardwood floors throughout, a fully finished basement, and a cozy fireplace. The main floor features a spacious living room with a walkout to a large covered patio, perfect for entertaining or relaxing in the excellent backyard. All blinds are included for added convenience. Located in the desirable Huron Park area, this east-facing home is close to bus routes, shopping, and amenities. With its move-in-ready condition, it's perfect for families or professionals. Utilities are extra and to be paid by the tenant. Don't miss out schedule your viewing today! To apply to rent this property please click on this link - https://mipprental.com/T21686. **** EXTRAS **** Includes All Blinds, Fridge, Stove, Dishwasher, Washer, Dyer, and Central Air. (id:47351)
51 Laurier Ave
Terrace Bay, Ontario
Move in ready home in a quiet neighbourhood and close to schools and library. This nicely updated 1.5 storey is ready for you to make it your own. Timeless white kitchen and separate dining room. Updated main bath with walk-in shower, newer carpet, furnace, kitchen, bath, windows, garage and breezeway all done since 2016. All appliances included. Fenced in patio. Very quiet street close to schools and within 1 block of the senior care Centre and library. Closing available anytime after February 10th 2025. (id:47351)
14 Tindale Road
Brampton (Madoc), Ontario
Welcome Home to 14 Tindale Road, a 4 bedroom family home, located in a highly sought after neighborhood in Brampton. Mature trees and established schools, bus routes, and amenities make this a successful family area. Quiet street. This home has been completely repainted, and has new grey laminate floors, doors, lights and electricals. The property features spacious bedrooms, a bright sunny kitchen with Bay Window, new main floor powder room convenient for guests. The dining room is open concept overlooking a sunken living area. Perfect for new and big growing families, first time home buyers or others alike. A unique layout! The design flows seamlessly through to the backyard through glass sliding doors, offering easy access to outdoor living,entertaining or relaxing in the outdoors.Once stepped outside, to your private backyard, you will find a fully fenced in backyard and a fully detached office building- ideal for a remote work office or creative studio. Nestled in a prime location, this home offers the perfect blend of functionality and modern charm. Enjoy the convenience of being so close to schools,shopping and dining, all in a mature and highly sought after neighbourhood. With its unbeatable location and inviting charm, this home is a must see. Dont miss your chance to make it your family home. Enjoy clean air with the New Trane furnace and home air cleaning and filtration system. Basement is unfinished and has lots of storage area. Extras include fridge stove washer and Dryer. perfectly located close to Queen St, Vodden and Hansen. **** EXTRAS **** Fridge stove washer & dryer (id:47351)
104 Cheryl Avenue
Atwood, Ontario
Introducing a beautifully constructed semi-detached bungalow that offers modern living at its finest. This charming residence features an open-concept layout with stunning hardwood floors that flow throughout the space, creating a warm and inviting atmosphere. Offering two spacious bedrooms designed for comfort and relaxation and two well appointed bathrooms including a primary ensuite for added convenience and privacy. The airy living and dining area seamlessly connects to a walkout, providing easy access to outdoor living space—perfect for entertaining or enjoying your morning coffee which also offers a nice view of the pond. A contemporary kitchen equipped with modern appliances and ample storage, perfect for culinary enthusiasts. The basement is a clean slate offering added living space that is yours to design. This property is perfect for first-time homebuyers, retirees, or anyone seeking a low-maintenance lifestyle without compromising on quality. Located in the charming town of Atwood, just a short drive to Elmira and Listowel for added amenities. Schedule a viewing today to explore this delightful bungalow and envision your new home! (id:47351)
104 Cheryl Avenue
Atwood, Ontario
Introducing a beautifully constructed semi-detached bungalow that offers modern living at its finest. This charming residence features an open-concept layout with stunning hardwood floors that flow throughout the space, creating a warm and inviting atmosphere. Offering two spacious bedrooms designed for comfort and relaxation and two well appointed bathrooms including a primary ensuite for added convenience and privacy. The airy living and dining area seamlessly connects to a walkout, providing easy access to outdoor living space—perfect for entertaining or enjoying your morning coffee which also offers a nice view of the pond. A contemporary kitchen equipped with modern appliances and ample storage, perfect for culinary enthusiasts. The basement is a clean slate offering added living space that is yours to design. This property is perfect for first-time homebuyers, retirees, or anyone seeking a low-maintenance lifestyle without compromising on quality. Located in the charming town of Atwood, just a short drive to Elmira and Listowel for added amenities. Schedule a viewing today to explore this delightful bungalow and envision your new home! (id:47351)
24 Craddock Boulevard Unit# 24
Jarvis, Ontario
Welcome to 24 Craddock Blvd Unit 24, in beautiful Jarvis. This 3 (2+1) bed, 3 bath home sits on a quiet cul de sac, with close access to the highway and all of the amenities Jarvis has to offer. With an open concept main floor, primary bedroom with spacious ensuite, and a secondary bedroom with Jack and Jill bathroom, this floor is perfect for entertaining. The custom kitchen with island, as well as custom pantry with mudroom area off the garage tops this floor off. The lower level has been perfectly planned out with every space being put to good use. With a spacious bedroom complete with ample closet space, another full bath, and a huge open concept living room area that's great for the family to sit down and watch a movie. The back yard boasts an enclosed porch, and a private side yard great for the dogs to run around. The list goes on and on with this one, book your private showing while it lasts! (id:47351)
11 Harrisford Street Unit# 52
Hamilton, Ontario
Discover your perfect home in this charming 3-bedroom townhouse! Featuring a newer furnace and AC, along with essential appliances including a fridge, stove, dishwasher, washer, and dryer, this residence combines comfort and convenience. Enjoy quick access to the Red Hill Highway, a single-car garage, and an additional parking space, all with low condo fees. Located just steps away from public parks, major amenities, and both elementary and high schools, this home is perfectly situated for families. The inviting split-level layout boasts new flooring in the spacious living and dining rooms, impressive 11-foot ceilings, and sliding patio doors leading to a fenced yard—perfect for entertaining. Additionally, the finished basement includes a cozy family room, providing extra space for relaxation or gatherings. Recent upgrades include a new toilet, vanity, and flooring in the main bathroom, with scheduled replacements for the patio doors. With endless potential to make this space your own, don’t miss your chance to view this lovely townhouse in a welcoming community! (id:47351)
221 Gray Road
Hamilton (Stoney Creek), Ontario
Welcome to 221 Gray Road, Stoney Creek! Singe Family Residential property situated in desirable Lower Stoney Creek, near schools, shopping, public transportation, Mohawk College (Barton Campus), Hwy access. Spacious updated home features 3+1 bedrooms, 2 full bathrooms, 2 kitchens, 2 living rooms, and 1 laundry. Main floor features 3 large bedrooms, eat in kitchen with stainless steel appliances, huge living room, full bathroom, California shutters, and pot lights. Separate back door entrance leads to finished lower level featuring bedroom, eat in kitchen with stainless steel appliances, full bathroom, huge recreation room, separate laundry room, and utility room. Immaculate super clean home is large enough to accommodate large or small family. In-law suite. Home is bigger than it looks. Spacious driveway for up to 10 cars. Huge back yard with custom build gazebo for enjoyment of summer days/nights. Rare 50x150 feet lot with lot of potential. WH owned. RSA. (id:47351)
4b - 486 Grantham Avenue
St. Catharines, Ontario
Discover a versatile commercial space located within Linwell Variety Store at Linwell Plaza. With over 1,000 sq. ft. of flexible space, this unit is ideal for use as an office, storage facility, or other business needs.Key Features: Over 1,000 sq. ft. of customizable space Convenient back entrance for easy access Ample parking for customers and staff Shared washroom facilities available, Situated in a prime location within Linwell Plaza, this space offers excellent accessibility and visibility. Whether youre expanding your business or starting fresh, this property has everything you need to succeed. **** EXTRAS **** please note: front building access is shared, has to go inside of linwell variety store. (id:47351)
8 Sinclair Crescent
Ramara, Ontario
Nestled in the heart of Lakepoint Village, a desirable adult community just outside Orillia, this stunning 1,536 SqFt home offers a harmonious blend of modern design, thoughtful features, and tranquil living. Step inside to a bright, open-concept layout enhanced by stylish vinyl flooring and modern light fixtures. The oversized single-car garage with inside entry adds everyday convenience, while the inviting living room, complete with a custom feature wall and cozy electric fireplace, sets the tone for relaxation or entertaining. The kitchen is both functional and chic, showcasing sleek cabinetry, a contemporary tile backsplash, and a breakfast bar that flows seamlessly into the spacious dining area and the bright solarium. The sunlit solarium, with its walkout to the backyard, offers the perfect space to unwind or enjoy quiet moments. Outside, the backyard is designed for low-maintenance living. A stone patio, charming gazebo, raised garden boxes, and privacy fencing create an ideal space for outdoor enjoyment, while a storage shed adds practicality. The primary bedroom features a walk-in closet with custom organizers and a spacious 4-piece ensuite complete with double sinks and a walk-in shower. The second bedroom offers ample space with a double-door closet, while the main 4-piece bathroom enhances convenience. A generously sized laundry room with additional storage completes this meticulously designed home. Ideally located just a short drive from Orillia’s amenities, Lake Simcoe’s natural beauty, and the entertainment of Casino Rama, this home offers the perfect combination of peaceful living and modern convenience. Don’t miss the chance to make it yours! Current total monthly fee is $760.00 which comprises of the lot lease; maintenance (which includes water & sewage & snow removal from the driveway, garbage removal), and dwelling tax. Land Lease subject to change on transfer of ownership. (id:47351)
Bsmt - 50 Arthur Griffin Crescent
Caledon (Caledon East), Ontario
Spacious, private and partially furnished 1-bedroom, 1-bathroom, legal basement apartment with a separate entrance. This unit features 9ft ceilings, elegant quartz countertops, ensuite laundry, and a generous storage room. Conveniently located within walking distance to Town Hall, Caledon East Community Complex, Caledon Trailway. Walking distance to local amenities including grocery, pharmacy, cafe, and dining. Easy access to major highways including Highway 50, Highway 410, 407 and 427. Reach Vaughan, Bolton, Orangeville, and Brampton in only 15 minutes, or Downtown Toronto in just 35 minutes. This is a must-see unit! (id:47351)
00 Hyndman Road
Edwardsburgh/cardinal, Ontario
Discover the perfect opportunity to build your dream home on this picturesque 5.5 acre lot in a lovely country setting with no rear neighbours and a treed buffer from your closest, but not-so-close neighbours. With plenty of privacy, this beautiful property provides the ideal blend of nature and convenience, located on a paved road and perfect for commuting, being just 10 minutes from Kemptville and Spencerville. A charming corner store is just around the corner for added convenience - and pizza! Bring your plans and start building in this tranquil, scenic location a wonderful opportunity to create your own private retreat! Plenty of wonderful schools in the area. Final severance shortly. New PIN, Roll Number to be assigned, taxes to be assessed. (id:47351)
142 Renfield Street
Guelph (Waverley), Ontario
Welcome to 142 Renfield St in Guelph's highly sought after Riverside Park neighbourhood. This 2+1 Bedroom, 2 bathroom home is completely refreshed. Beaming with natural light inside and natural stone on the outside, this home offers new quality luxury vinyl thought both levels, quartz counters and backsplash in the updated kitchen, new fixtures and pot lights, fresh paint and new 200 amp service with updated panel. Whether you're a family looking for that perfect home, a couple looking to downsize or an investor looking to utilize the walkout basement and large lot, this home is turnkey and ready for its next chapter. (id:47351)
20 Hilltop Court
Kawartha Lakes (Omemee), Ontario
LIVE, WORK & PLAY at this beautiful desirable KENEDON PARK family house. This waterfront community home boasts an all Stone Exterior, professionally completed and 2400 square foot heated Massive Shop with Boiler System Radiant Heat, Natural Gas, 4 Bedrooms, 3 Bath, Outdoor Lawn Shed, Armour Stone Landscaping, winding driveway, finished basement, fireplaces, walkout to new deck & private backyard. Main floor features open concept living space w/vaulted ceilings, family room With Cozy Gas Fireplace - Perfect For Those Chilly Evenings You Want To Unwind, Zoning is RR2 Permits Home Occupation Usage, show and enjoy! Separate road entrance to shop. (id:47351)
38 - 9141 Derry Road
Milton (1027 - Cl Clarke), Ontario
This tenanted live/work property at 9141 Derry Rd, Milton, offers a unique opportunity to own a versatile space combining both residential and commercial uses. The property features a well-maintained living area on the upper level, with 3 bedrooms and 4 bathrooms, providing a comfortable, functional space for family life or relaxation. The lower level includes a dedicated commercial space with its own entrance, perfect for retail, office use, or any small business venture, and offers excellent exposure to Derry Road.Currently tenanted, this mixed-use property benefits from zoning that allows both living and working in one location, offering income potential while enjoying the convenience of having your business right at home. The ample parking available serves both residential and commercial tenants, and the location provides easy access to major highways, including Highway 401, making commuting and client access convenient. Situated just minutes from Miltons growing downtown core, the property benefits from the rapid growth in this dynamic area. Whether you're an investor looking for rental income or a business owner seeking a space to both live and operate your business, 9141 Derry Rd presents a rare opportunity in one of Ontario's fastest-growing communities. (id:47351)
13 (Bsmnt) Grover Road
Brampton (Bram West), Ontario
Legal// 3 Big Windows. Laminate Floor-No Carpet, Spacious Basement With 2 Rooms In A Detached Home. 1 Driveway Park'g. Laundry, A/C, Walk To School, No-Frills,Bank, Lcbo,Plaza, Transit. 4 Pcs Bath With Tub, Close To Shoppers World. Separate Entr, Laundry, Access To Parks, Close To Hwy 401 & 407. Tenants pays 30% utilities. **** EXTRAS **** ## Steeles /James Potter Rd// Behind TD Bank/No Frills // From-1 Feb~~ (id:47351)
5 Westhampton Drive
Toronto (Kingsview Village-The Westway), Ontario
Welcome To 5 Westhampton Drive In A High Prestige Neighbourhood. Absolutely Beautifully Renovated Bungalow From Top To Bottom. Home Offers A Basement With Separate Entrance, Perfect For 2 Families Or Separate Rental Suite Potential, On A Private Dead End Street! High End Finishes Throughout. Living Room With Gorgeous Fireplace, Open Kitchen With Quartz Countertops And Stainless Steel Appliances. Recently Added Primary 4 Piece Ensuite Featuring A Soaker Tub, Beautiful Glass Shower And Robel Faucets. Spacious Bedrooms. Basement Offers A Cozy Rec Room, 2nd Living Room With Fireplace, A Sauna For Those Days To Unwind And Relax, Wet Bar That Can Be Easily Converted To A Kitchenette. Outdoor Pot Lights and Security System. A Must See! Primary Ensuite Could Be Converted back Into A 3rd Bedroom. (id:47351)
000 Otter Creek Road
Tweed, Ontario
Escape to your own natural oasis with this 2.2 acre rural property. Located in a quiet area, this year round retreat offers the perfect canvas to build your dream home or cottage getaway. Surrounded by nature, enjoy the serenity of a peaceful setting while staying connected with the convenience of being on a school bus route and only 10 minutes to amenities of Tweed. Whether you're looking to embrace a country lifestyle or craft a private haven, this property provides endless possibilities. (id:47351)
Upper - 2112 Hallandale Street
Oshawa (Kedron), Ontario
Discover this brand-new, never-lived-in 4+1 bedroom, 4-bathroom home with nearly 3,000 square feet of living space. Located in a family-friendly North Oshawa neighborhood, this stunning property is crafted by Medallion. The elegant double-door entry opens to 12-foot ceilings adorned with pot lights in the living and dining rooms. The main floor features a modern open-concept layout with 9-foot ceilings in the kitchen and great room, complemented by an oak staircase and hardwood floors that extend through the main level and the second-floor hallway. The spacious family room includes a three-way fireplace, while the upgraded kitchen boasts built-in stainless steel appliances, granite countertops, a breakfast bar, and a walk-out to the backyard. Upstairs, the primary bedroom is a retreat with 13-foot tray ceilings, a walk-in closet, and an upgraded 5-piece ensuite featuring a glass shower, a soaker tub, and double vanities. Each of the additional bedrooms, all with 9-foot ceilings, has access to three full bathrooms. Additional highlights include a second-floor laundry room, a versatile Loft with 12-foot ceilings, and convenient interior access to the garage. NO SIDEWALK. Ideally situated near schools, parks, the Smart Centre, Delpark Home Recreation Centre, grocery stores, public transit, Costco, Highways 407 and 401, Durham College, Ontario Tech University, and more, this home seamlessly blends modern living with everyday convenience. This lovely place awaits AAA Tenants. **** EXTRAS **** Tenant Pays All Utilities And Tenant Insurance. 1st & Last Month's Rent is required as a Deposit in the form of a Bank Draft/Certified Cheque. Basement not included. (id:47351)
13109 County Road 3 Road
North Dundas, Ontario
Opportunity knocks! Not only does this property include a large renovated Century home with 5 beds, 3.5 baths & 2 kitchens on a 2-acre lot, but there's plenty of great possibilities for the rest of the property as well. Choose your own adventure out back - a giant personal shop that only dreams are made of or the possibility of re-zoning to run your business. Rear of property includes office space with 3rd full kitchen, lunch room and a full bath, linking to two large buildings including a 4000 SF main shop & an approx 1500 SF secondary shop, all heated by propane, supplemented in winter by a wood burning oven. House offers many updates newer heating system with radiant in floor heating in kitchen/mudroom & easy to convert back to 2 dwellings for supplementary income - a 3 bed 2.5 bath main house & a 2 bed 1 bath apartment. Additional info attached, current zoning AG33 with option to create a 100' x 150' vehicle storage lot. Several possibilities to rezone based on your interests. (id:47351)
4242 Village Creek Drive
Fort Erie (328 - Stevensville), Ontario
Modern elegance awaits you in this stunning bungalow. Welcome home to 4242 Village Creek Drive. Completed in 2023 by the renowned Park Lane Home Builders (TARION Registered Builder with over 5 years transferable warranty remaining), this exquisite 3+2 bedroom, 3 bathroom bungalow is the epitome of elegance, quality and modern luxury! Step inside this 1500 sq ft bungalow + a fully finished basement to discover a spacious, open concept layout, accentuated by 9-foot ceilings that create an open, airy ambiance throughout. The heart of this home is its gourmet kitchen, featuring a magnificent 10-foot island with quartz countertops, perfect for both casual family meals and lavish entertaining. Covered porch off the kitchen adds a delightful space to enjoy outdoor seating. The attention to detail is evident in every corner, from the European tilt and turn doors and windows to the engineered hardwood floors and the cozy gas fireplace adorned with stone and a stylish Douglas fir mantle. Primary bedroom offers spa inspired ensuite and walk in closet. The fully finished basement adds a wealth of versatile living space, ideal for a home office, theater, gym, or additional guest accommodations. Outside, the property boasts a meticulously manicured landscaped yard, providing a serene backdrop for outdoor activities and relaxation. Double car garage ensures ample space for vehicles and storage. Located in a highly desirable neighbourhood, this home offers convenient access to the QEW, schools, shopping, amenities such as restaurants, banks, pharmacy, and recreational trails. Don't miss the opportunity to own this stunning bungalow that perfectly blends contemporary design with timeless elegance. Schedule your viewing today and experience the unparalleled style and elegance of this exceptional home! (id:47351)
7353 Silver Creek Circle
London, Ontario
Step into this inviting Millstone Built 5-bedroom, 4-bathroom ranch-style residence nestled within the esteemed Silver Leaf Estates. Tailored for families seeking versatility, it offers a separate walkout basement entrance complete with its own kitchen, laundry facilities, 3 bedrooms, 2 full bathrooms, a spacious rec room, and family room. Entertain effortlessly on the expansive covered deck with glass and composite, which affords breathtaking views of the protected conservation protected creek. Indulge in numerous upgrades, from the designer main floor kitchen to the lavish primary bedroom featuring a walkout to the deck and exquisite en-suite. Revel in the airy ambiance provided by high ceilings and ample windows flooding the interiors with natural sunlight. Gleaming hardwood floors grace both the main and lower levels, while the garage boasts large windows and an epoxy floor finish. (id:47351)
194 Erb Street W Unit# 912
Waterloo, Ontario
Introducing an exceptional opportunity to live in a brand-new, 12-storey luxury building - THE CARRICK in the highly sought-after neighborhood of Waterloo, overlooking Westmount Plaza. The building is ready for move-in starting June and July 2025. This state-of-the-art residence offers an array of premium amenities designed for comfort and convenience, including a golf putting green, fitness area, social room, guest suites, yoga studio, car wash, and more. Perfectly situated in a vibrant community, this building provides easy access to all that the area has to offer. The suites feature floor-to-ceiling windows, filling each space with natural light and offering stunning views. Additionally, the building includes accessible units, ensuring everyone can enjoy its luxurious offerings. With its unparalleled location and world-class amenities, this is a truly exceptional place to call home. All utilities to be paid by the tenants. Underground parking is available for additional $130 per month. Renderings from the builder. (id:47351)
194 Erb Street W Unit# 1003
Waterloo, Ontario
Introducing an exceptional opportunity to live in a brand-new, 12-storey luxury building - THE CARRICK in the highly sought-after neighborhood of Waterloo, overlooking Westmount Plaza. The 1 plus den unit is ready for move-in starting June and July 2025. This state-of-the-art residence offers an array of premium amenities designed for comfort and convenience, including a golf putting green, fitness area, social room, guest suites, yoga studio, car wash, and more. Perfectly situated in a vibrant community, this building provides easy access to all that the area has to offer. The suites feature floor-to-ceiling windows, filling each space with natural light and offering stunning views. Additionally, the building includes accessible units, ensuring everyone can enjoy its luxurious offerings. With its unparalleled location and world-class amenities, this is a truly exceptional place to call home. All utilities to be paid by the tenants. Underground parking is available for additional $130 per month. Renderings from the builder. (id:47351)
211 - 570 Bay Street
Toronto (Bay Street Corridor), Ontario
Motion, Offering $1500 Signing Bonus W/Move In By Feb. 1. Rarely Available Studio, Laminate Flooring, Ensuite Laundry, Quality Finishes & Professionally Designed Interiors. Amenities Include Residents Lounge W/Wifi, Gym, Terrace W/BBQ, Bike Parking, Games & Media Rms, Zip Car Availability. Steps From TTC, Eaton Centre, Dundas Square, Financial District, Hospitals, Ryerson & U of T. **** EXTRAS **** Energy Efficient Appliances Include Dishwasher & Ensuite Laundry, Individually Controlled Heat & A/C, Closet Organizers, Energy Efficient Windows & High Speed Internet Available. (id:47351)
339 Ruby Cres
Thunder Bay, Ontario
This beautifully maintained 3+1 bedroom bi-level home features a spacious 2 car attached heat garage perfect for those colder months. Inside you'll find stunning hardwood floors throughout both levels, creating warmth and elegance. The lower level boasts a cozy rec room with a gas fireplace, ideal for relaxation. A lock stone driveway and fenced yard completes this home. (id:47351)
N 1/2 Lot 3 Nwy 17 E
Bruce Mines, Ontario
Great location just outside of Bruce mines. 2.68 acres with lots of hwy frontage. Mostly trees and hydro at the road. Close to marina and boat launch. (id:47351)
8 - 83 Nuggett Court
Brampton (Bramalea South Industrial), Ontario
Great industrial space in convenient and desirable Torbram & Steeles area. Close to major Hwys. Fantastic space for small manufacturing or warehousing. 2510sq. ft of industrial space, plus 800sqft. of office space on the second floor. **** EXTRAS **** 1 bathroom on main & 1 bathroom on second level. Small kitchenette also located on second. (id:47351)
Lot 3 Hwy 17 E
Bruce Mines, Ontario
Excellent location just outside of Bruce mines. Just over 21 acres of flat land and mature trees for privacy. Hydro is at the road. Lots of hwy frontage with commercial possibilities. Close to marina and boat launch. (id:47351)
317506 Highway 6 & 10
Georgian Bluffs, Ontario
106.67 acres located on highway 6 & 10 conveniently located between Owen Sound and Chatsworth and a short drive to the East Side amenities of Owen Sound. This beautiful property has a mix of hard and softwood trees, an abundance of wildlife, and river winding through it. Amazing potential to build your dream home or keep it as a recreational property. (id:47351)
11 Kerwin Gate
St. Catharines (443 - Lakeport), Ontario
Fully renovated 4-bedroom semi-detached home in a lovely and mature north end residential location. This bungalow is situated in a quiet cul-de-sac and features three bathrooms, a fully finished basement, and a large pie shaped lot which is fenced and includes a pressure treated wood deck. (id:47351)
337 Amiens Street
Ottawa, Ontario
Welcome to 337 Amiens Street, a stunning bungalow in the sought-after neighborhood of Queenswood Heights. This meticulously maintained home offers a bright and spacious layout with 3 generously sized bedrooms, 2 full bathrooms, and a finished basement featuring a versatile flex room perfect for a home office, gym, or additional living space. The property boasts a carport, a garage for secure parking and storage, and an expansive private yard with a fully fenced inground saltwater pool, complete with a brand-new deck (2022) and a new pool liner (2016), creating the ultimate outdoor oasis for relaxation and entertainment. Ideally located near parks, schools, shopping, and public transportation, this home combines comfort, style, and convenience, making it the perfect retreat for families or those seeking a peaceful sanctuary. Schedule your viewing today and make this dream home yours! (id:47351)
71 Stable Way
Ottawa, Ontario
Ideal location for this 3+1 bedroom Bungalow that is located on a quiet street and just minutes from OC Transpo and area amenities. Once inside the home you will find the main floor that offers you three decent sized bedrooms, kitchen, living room and dining area along with a 4 pc bath. There is a patio door off the rear to a private rear yard. Downstairs, the basement was been renovated in 2020 to accommodate a very successful dog grooming business. The basement now has a family room, a fourth bedroom if needed, two added rooms set up as grooming stations, a 2 pc bath, along with the laundry, utility and storage room. Utilities average: Gas approx. $1000/year, hydro is $140/month. Furnace and central air updated in past 5 years, roof reshingled in 2017. (id:47351)
1207 Henry Street
Cornwall, Ontario
Detached bungalow, great potential for multi-family! This property has many features, including 2 separate driveways (both sides) plus huge Detached Garage at the back, fully fenced and private backyard with fruit trees and grape vines. The main floor 4 bit-sized bedrooms, spacious eat-in kitchen and living room. There is a 4 pc bath on the main level, and rear patio doors leading to a deck. Basement to the right includes and ""in-law suite"" with an apartment-style layout including a bedroom, bathroom, kitchen and living room. Opposite to this, there is a laundry room, additional bedroom and 3rd bathroom. Opposite to this there is a laudry room, additional bedroom and 3rd bathroom. **** EXTRAS **** Updates include roof shingles, furnace and central air conditioning all done in 2021. (id:47351)
35 King Street E
Mississauga (Cooksville), Ontario
Retail space available for lease in a prime location at Hurontario Street and Dundas Street East, conveniently close to Square One, the QEW, and Highway 403.This unit offers excellent visibility with ample parking in the plaza and two entrances accessible from both King Street and the plaza. The space is ideal for a variety of uses,including a take-out restaurant, florist, learning centre, insurance agency, or nail salon. Please note that cannabis-related businesses are not permitted (id:47351)
