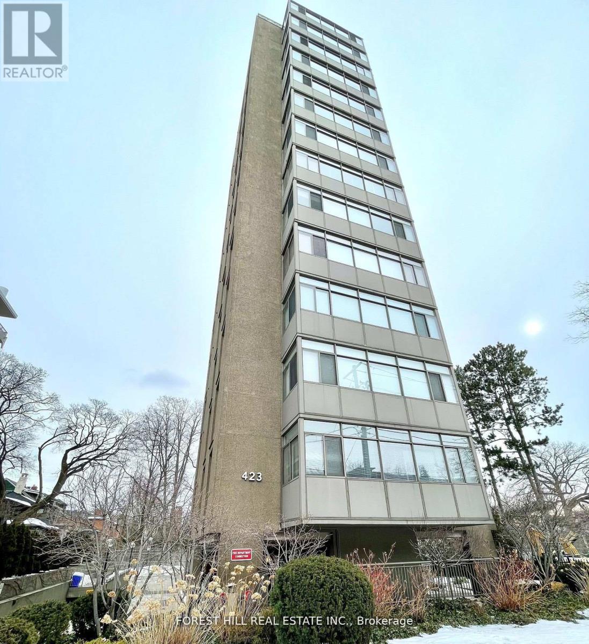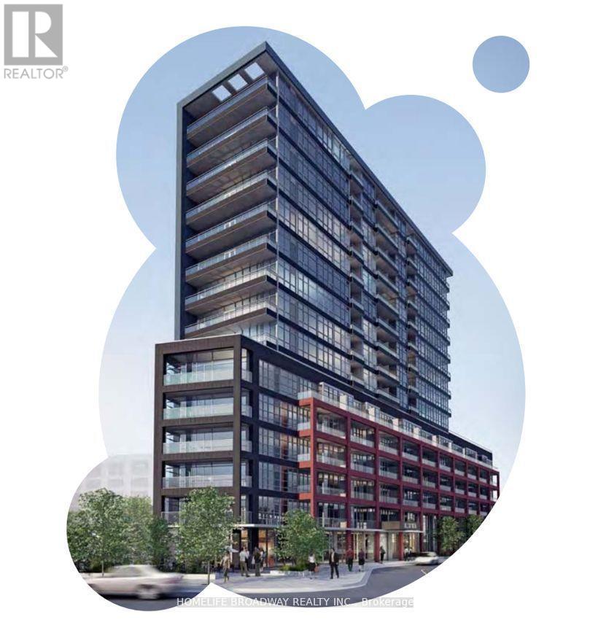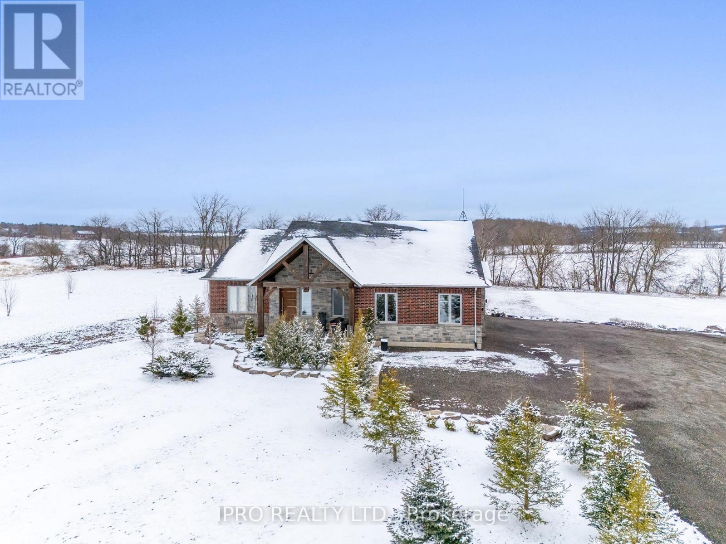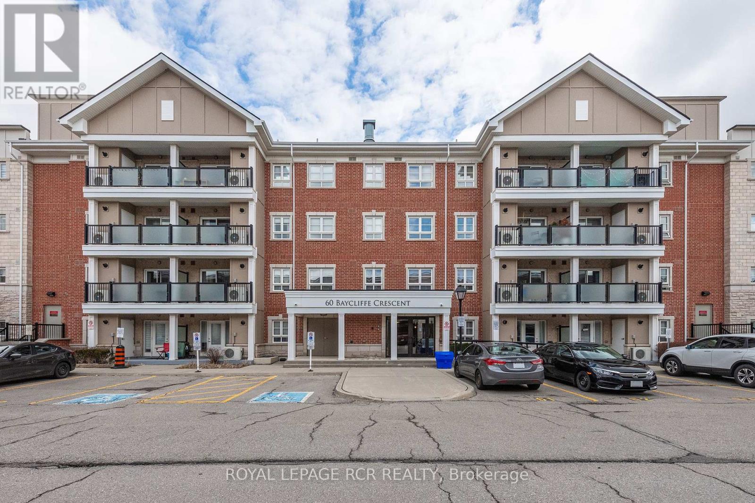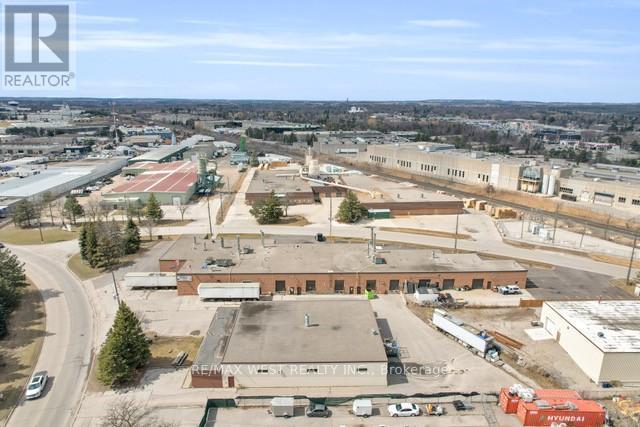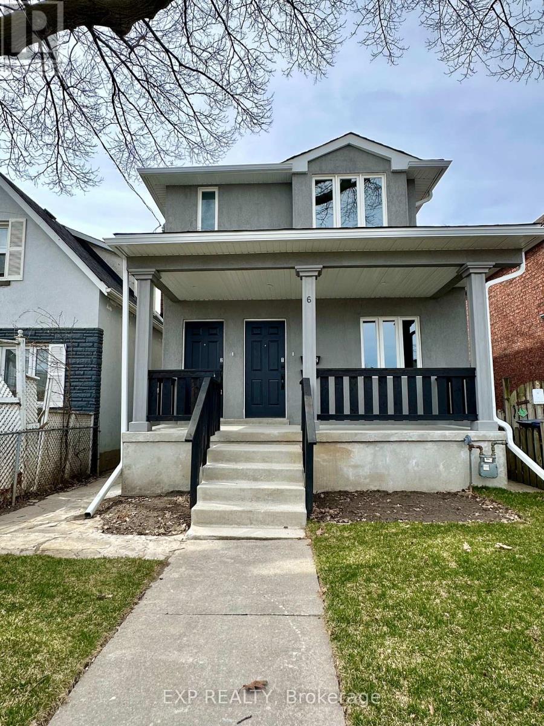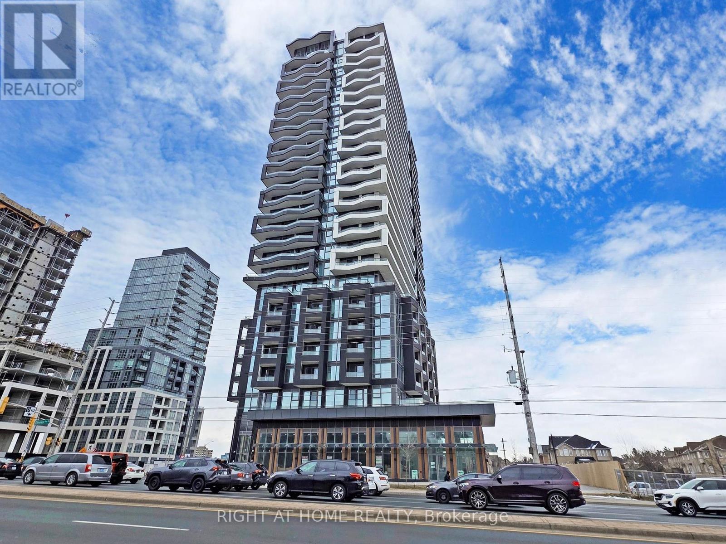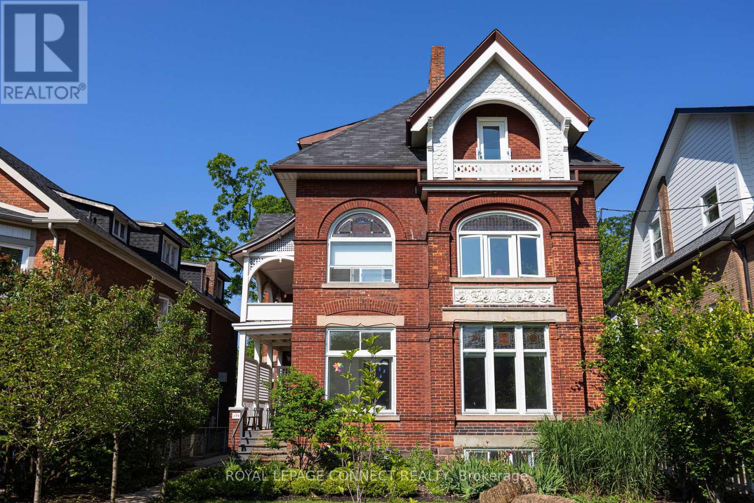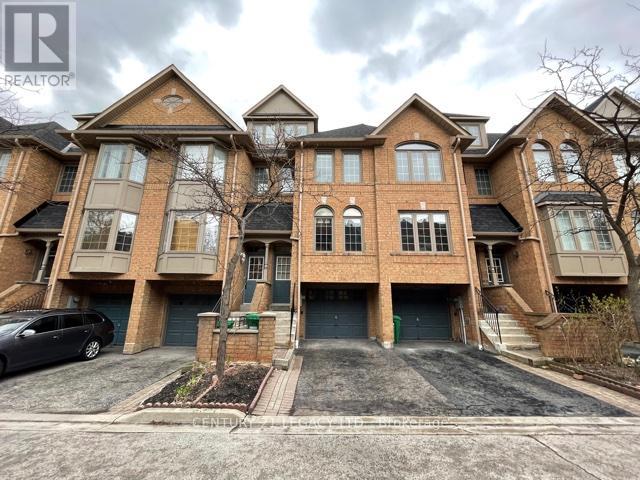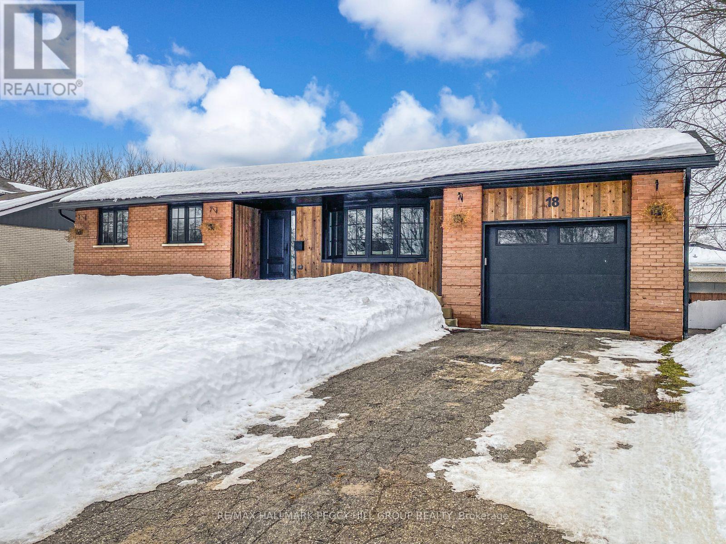2305 - 195 Redpath Avenue
Toronto, Ontario
Welcome To CityLights On Broadway In The Vibrant Heart Of Midtown Toronto Steps From Yonge & Eglinton! Best Layout With Functional 1+1Bedroom 2Bath, Main Bathroom and Extra Closet Across from Large Den (Can be 2nd Bedroom) That Can Be Enclosed or Kept Open Concept. Features A Wrap-Around Upgraded White High Gloss Kitchen With Quartz Countertops, Modern Stainless Steel Appliances. The Bathroom Boasts Upgraded Tiling, Glass Shower Enclosure, Quartz Countertops & Built-In Millwork. Beautiful Upgraded Laminate Flooring And Floor-To-Ceiling Windows Are Found Throughout. Enjoy A Large Walk-In Closet And XL Windows In Your Primary Bedroom. This Suite Boasts Quiet South-Facing Views From A Large Full-Length Balcony, Walking-Out from Living Room. Exceptional Amenities Including 24 Hour Concierge, Large Outdoor Pool With Cabanas and Lounge Seating, Outdoor Theatre, Gym, Basketball Court, Party Room and More. Best Value For Location, Amenities, Functional Layout & Low Maintenance Fees (Which Include Internet Service!)! Short Walk to Excellent Schools and Eglinton LRT Line. (id:47351)
Ph09 - 1603 Eglinton Avenue W
Toronto, Ontario
Gorgeous Top Floor Corner Unit. 2 Bed + Den, 2 Bath Unit. Bright, Sun-Filled. Featuring 10Ft Ceiling, Beautiful Laminate Flooring, Large Private Balcony, Full-Sized Kitchen W/ Beautiful Finishes & Granite Countertops. Future Oakwood LRT Station At Your Doorstep & Steps To Eglinton West Station. Den Is Enclosed - Perfect For A Work From Home Office. Walk-In Closet And En-Suite Bathroom In Primary Bedroom (id:47351)
82 Ranleigh Avenue
Toronto, Ontario
Impeccably Renovated, Nestled in Serene, Tree Lined Streets Of Toronto's Highly Sought After Lawrence Park North Neighbourhood, Turn Key Detached 2 Storey, Solid Brick Exterior, Stucco Clad Rear Addition. Expansive 25' X 186' Lot Ideal For Future Pool Or Garden Suite, Privileged Location Adjacent To Ranleigh Park (opened Dec. 2021), Bedford Park ES (JK-Gr.8), Steps to Wanless Park, George Locke Library, Lawrence Subway Station, Vibrant Yonge Street Shops And Dining Just Moments Away. Sophisticated Interiors & Thoughtful Upgrades. Sunlit Haven, 3+1 Bedrooms, 3.5 Bathrooms, Soaring Ceilings Amplify Sense Of Space. Chef Inspired Kitchen Adorned With Floor To Ceiling White Cabinetry, Butlers Pantry, Breakfast Bar, Premium Appliances, Gas/Electric Stove, Double Undermount Sink. Flowing Effortlessly Into Open Concept Family Room With Walk Out Access To Back Deck. Second Level, Spacious Bedrooms With Double Mirrored Closets, Convenience Of Second Floor Laundry. Fully Finished Basement, Waterproofed + Reinforced Cement, Offers Versatility With A Roughed In Kitchen, Ideal For An In Law Suite, Rental Or Recreational Space. Prime Location With Elite Educational Access. Proximity To Top Ranked Fraser Institute Recognized Bedford Park ES, Lawrence Park CI, Blessed Sacrament CES, Esteemed Private Schools TFS, Havergal College, Crescent School. Quiet Street Equipped With Municipal Camera Surveillance Fosters Safe, Community Oriented Atmosphere, Nearby Parks, Transit, Upscale Amenities Enhance Daily Living. Outdoor Oasis & Additional Features. Private, Fenced Backyard Is Blank Canvas For Gardening Or Leisure, Garden Shed, Enclosed Front Vestibule/Mud/Sunroom Spanning Full Length Of Porch. Private Driveway Accommodates 2 Vehicles, Neutral Palette, Hardwood Floors, Large Principal Rooms. Rare Opportunity To Own Meticulously Updated Residence In One Of Toronto's Most Coveted Neighbourhoods. Truly A Property For Discerning Buyers Seeking Location, Luxury & Limitless Potential. (id:47351)
237 - 1837 Eglinton Avenue E
Toronto, Ontario
Welcome to 1837 Eglinton Avenue, where cozy charm meets unbeatable convenience! This delightful townhome features a bright south-facing terrace, a comfortable 1-bedroom plus a flexible office or baby room, and a warm, open-concept living, dining, and kitchen space. With quick access to the Eglinton LRT, DVP, and HWY 401, getting downtown, crosstown, or out of town has never been easier. The neighborhood is brimming with dining and shopping options, making everyday errands and leisure a breeze. Enjoy the perks of an underground parking spot, an exclusive locker, visitor parking, BBQ-friendly balconies, and a pet-friendly policy.Perfect for young professionals, first-time buyers, or savvy investors, this move-in-ready gem checks all the boxes for urban living at its best! (id:47351)
1 - 423 Avenue Road
Toronto, Ontario
Completely Renovated and Chic, This Bright One Bedroom, With Heat, Hydro, Water, & AC All Included In The Rent, Is Primely Located In The Heart Of Toronto Within Walking Distance Of Four Of The City's Most Prestigious And Bustling Communities; Yonge & St. Clair, Summerhill, Rosedale, And Forest Hill. Be The First To Use The Completely Renovated/Brand New Contemporary Bathroom & Cook To Your Heart's Content In The Brand New, Open Concept Kitchen With All New Cabinetry And New Stainless Steel Appliances. This Unit, With Its Discrete Entrance, In One Of Torontos Most Coveted Boutique Condominiums, Would Attract The Most Discerning Tenant. New Flooring & Freshly Painted. Within Walking Distance Of Parks, Restaurants, Local Shops, And Grocery Stores. Close Proximity To UCC & The York School. Hop On The Bus At Your Front Door Or Walk A Few Blocks To The Streetcar Or The Yonge Subway Line. Parking Spot Available For Additional $150/Month. (id:47351)
2nd Floor - 46 Ulster Street
Toronto, Ontario
Bright And Spacious 2 Bedroom Apartment Located In Vibrant South Annex, Harbord Village. A Charming Home Where Preservation of Vintage Character is Combined With Modern Finishes! Separate Entrance, Freshly Painted, High Ceilings Throughout, New Kitchen Appliances, Two Spacious Bedrooms With Large Windows And Closets, New 3 Piece Bathroom With Standup Glass Shower And Tiled Surround.Centrally Located And Minutes To University Of Toronto, Kensington Market, Little Italy,Gourmet Restaurants, Hospitals And Transit. Heat, Hydro And Water Included. Tenant Responsible For Cable & Internet. Front Porch And Backyard Part of Common Area. Existing Furniture Optional. No Smoking, No Pets. (id:47351)
910 - 3237 Bayview Avenue
Toronto, Ontario
Beautiful 2 Bedroom, 2 Bathroom Boutique Style Luxury Condo That Has A Large South Facing Balcony & Designer Finishes Thru-Out. White Quartz Counters, Stainless Steel Appliances, Floor To Ceiling Windows & An Open Concept Floor Plan. Includes Underground Parking & Gym. Close To Bayview Village Mall - World Class Shopping And Restaurants. Very Close To Finch & Bayview Subway Station & Old Cummer Go Station. Ttc At Door Step. Close To Highways 401/407 & 404. 24 Hr Concierge, Guest Suite, Outdoor Lounge With Bbq, Fitness Center, Party Room. Walk Out To An Oversized Balcony. (id:47351)
702 - 185 Roehampton Avenue
Toronto, Ontario
This isn't just a place to live, it's a space that invites you to dream, relax, and truly enjoy life. Designed with exposed concrete ceilings and soaring floor-to-ceiling windows, natural light spills into every corner, making the stunning 1,132 sq. ft. two-storey loft feel open, airy, and effortlessly inviting. Step inside and immediately feel at home. The open-concept living room sets the perfect stage for cozy nights in or vibrant gatherings with loved ones. The sleek, modern kitchen, with its stylish finishes, is ready for everything from quick breakfasts to gourmet meals. And just beyond, your own rare and spacious terrace with a gas line for your BBQ beckons you outside to enjoy fresh air, great company, and endless summer nights under the stars. Two generously sized bedrooms, each with its own ensuite and walk-in closet, offer the perfect blend of privacy and comfort. Need more space? With an oversized premium double-wide parking space and a private locker, storage is never something you'll have to worry about. Step beyond your doors, and you'll find a world of luxury waiting for you. Take a dip in the outdoor pool, soak up the sun in a private cabana, or unwind in the sauna after a long day. Stay active in the state-of-the-art gym or gather with friends in the stylish recreation room. With concierge services on hand, your life here is designed to be as effortless as it is indulgent. Perfectly situated in the heart of Yonge & Eglinton, this suite offers the perfect balance of city vibrancy and tranquil living. Walk just five minutes to the subway, sip lattes at trendy cafes, explore boutique shops, and indulge in some of Toronto's best dining, all right at your doorstep. And with top-rated schools nearby, this is a home that grows with you. (id:47351)
312 - 15 Bruyeres Mews
Toronto, Ontario
Don't miss this opportunity to live in the heart of Downtown Toronto, just minutes from the lake and steps to the TTC, Loblaws, LCBO, CNE, and more! With easy access to the Gardiner. this prime location puts you close to both the Entertainment and Financial Districts. This 1-bedroom unit features a functional layout with open concept living and dining, full size kitchen appliances and large windows that provide natural light. Enjoy the convenience of ensuite laundry and a spacious walk-in closet. Fantastic building amenities include a rooftop terrace, fitness room, 24-hour concierge, and party/rec room. Perfect for those looking for location and lifestyle! (id:47351)
572 Glen Forrest Boulevard Unit# A
Waterloo, Ontario
Welcome to this beautifully maintained 3 bedroom home featuring a spacious layout and a legal basement apartment- perfect for generating rental income to help with your mortgage. Whether you're a first-time homebuyer or an investor, this property offers incredible value and flexibility. The basement unit was completely renovated (2024) and is currently occupied with a tenant paying market value. The new driveway (2024) with parking for 3 vehicles is a rare find in this neighbourhood, which is in the very desirable Lakeshore area. New AC unit installed in 2024. Don't miss this amazing investment opportunity or the chance to get into the market. Your first time home buying dreams may become a reality! (id:47351)
551 Bromley Avenue
North Bay, Ontario
Welcome to 551 Bromley Avenue, a charming and sun-filled 4-bedroom, 2-bathroom semi-detached home; perfect for first-time buyers or growing families. Upstairs, you'll find three spacious bedrooms, a cozy kitchen with tons of potential to make your own, and plenty of natural light throughout the main living space and bedrooms. The lower level offers a fourth bedroom, a 4-piece bathroom, a generous office, and a welcoming den featuring a gas fireplace; ideal for movie nights or hosting guests. Step outside to a large, raised deck overlooking a spacious backyard. This is a wonderful opportunity to step into homeownership with comfort, character, and room to grow. Book your showing today! (id:47351)
405 - 200 Limeridge Road W
Hamilton, Ontario
Welcome to a beautifully maintained 823 square foot condo nestled in the heart of Hamiltons desirable West Mountain community. This bright and inviting unit features a modern, updated kitchen with granite counters, plenty of cabinet space, a cozy dinette space, and open-concept living room perfect for relaxing or entertaining. The sun soaked primary bedroom is spacious and offers comfort and privacy, while the convenience of in-suite laundry adds to the ease of everyday living. Enjoy the added value of one storage locker and a private underground parking spot. Located minutes from the Linc Parkway, downtown Hamilton and close to schools, parks, rec centre and shopping, this home offers the perfect blend of comfort and convenience. RSA (id:47351)
9449 Wellington 22 Road
Erin, Ontario
This extraordinary 5-bedroom, 5-bathroom custom-built bungalow offers over 5,000 sq ft of beautifully finished living space on 9 peaceful, tree-lined acres in sought-after Erin. A perfect blend of luxury and functionality, the home features hardwood flooring throughout the main level and a chefs dream kitchen with a large quartz island, top-of-the-line appliances, and a two-way fireplace connecting to the inviting living room. A walkout from the living room leads to a covered deck overlooking the stunning property ideal for entertaining or quiet evenings in nature. The primary suite is a true retreat, featuring a spa-inspired ensuite with a spacious 6x6 open-framed shower, freestanding tub warmed by a gas fireplace, and elegant finishes. Two additional main floor bedrooms each offer 4-piece ensuites and double closets, providing comfort and privacy for family or guests. The fully finished walk-out basement boasts a spacious layout with heated floors, a second kitchen, games area, cozy great room with gas fireplace, dedicated theatre room with Dolby Atmos 9.1 surround sound, one bedroom currently used as a home gym, and a second bedroom with a semi-ensuite featuring another 6x6 open-framed shower. Step outside to a private patio with gazebo, hot tub and built-in fire nook perfect for relaxation. Additional highlights include a heated garage with epoxy flooring, whole-home 22kW automatic generator, reverse osmosis water treatment system, and scenic pond separating two 4+ acre parcels each with its own driveway and natural gas hookup. Previously approved for a second building (with septic and well), this property offers luxury, flexibility, potential future development, and country charm in one unmatched package. (id:47351)
730 Dean Lake Road
Huron Shores, Ontario
730 Dean Lake, Iron Bridge. Looking for a nice place for a private getaway, 2.6 acres off Dean Lake Rd, little cabin, outhouse and other storage buildings on the property, nicely treed and quiet. Great for building your dream home or just a camping area to get away from it all. The following Pins were transferred together with the subject property 314350210, 314350202, 314350072 (id:47351)
164 Macedonia Crescent
Mississauga, Ontario
Stunning Detached Home in the Heart of Mississauga. Discover exceptional living just steps from Square One City Centre! This immaculate detached home features 3 bright, spacious bedrooms, including a primary ensuite and second-floor laundry. Enjoy sun-filled living and family rooms, along with a modern open concept kitchen. Step outside to a gorgeous well-kept backyard perfect for outdoor living. The walkout basement offers great income potential with 2 bedrooms, eat-in kitchen, 3-piece bath, and separate laundry. Ideally located for convenience, this home is walking distance to shopping, dining, parks, schools, transit, and more. With easy access to highways 403, 401, QEW, this is city living at its best! (id:47351)
60 Baycliffe Crescent
Brampton, Ontario
Offered for the first time ever, this beautifully upgraded two-bedroom, two-bathroom ground-floor condo showcases true pride of ownership throughout. Featuring its own private entrance, this unit also includes two owned parking spots and a private locker for additional storage. Step inside to find a highly upgraded kitchen complete with beautiful cabinetry, granite countertops, undermount sink, upgraded appliances, modern lighting, and a breakfast bar that overlooks the bright and spacious living room. Enjoy elegant finishes throughout, including fresh paint, crown molding, upgraded tile, high-end laminate flooring, and upgraded lighting throughout. Both bedrooms are generously sized, and the two large bathrooms offer plenty of space for family or guests each featuring granite countertops and upgraded faucets for a stylish, high-end finish. Additional features include ensuite laundry with a premium stacking washer and dryer, California shutters on all windows, and the added bonus that household pets are allowed in this condo building, making it perfect for animal lovers. This rare ground-floor gem combines exceptional upgrades and thoughtful design perfect for those seeking stylish, low-maintenance living. Situated in a prime location just a 30-second walk to Mount Pleasant GO Station and public transit, offering easy access to trains and buses throughout Brampton, Mississauga, and Toronto. Shops, cafes, schools, a library, a park, and daily conveniences are close by and within walking distance and just steps from the condo is a charming outdoor ice skating rink during the winter months. The neighbourhood offers a real community feel in the city, making this an ideal home for commuters and families alike. (id:47351)
640 Hardwick Road
Caledon, Ontario
Prime Multi-Unit Commercial Investment opportunity!Fully Tenanted and Strong Future Income Potential. 20,682 sq/Ft over 11 Units with MS Zoning allowing for Multiple Uses and Outside Storage. Located in Boltons Commercial Corridor with close access to Intermodal, 427/407. (id:47351)
C - 85 William Street
Mississauga, Ontario
Beautifully Renovated Unit in the Heart of Streetsville! Dont miss this fantastic opportunity to live in one of Mississauga's most sought-after neighborhoods. This newly renovated unit features 2 generous bedrooms and a stylish, modern washroom. The open-concept design offers a bright and inviting great room with a walk-out to your own private balcony. The sleek galley-style kitchen includes a window for added light and charm. Ideally located just a short walk to the vibrant Village of Streetsville, with public transit right at your doorstep. (id:47351)
Main - 6 Lapp Street
Toronto, Ontario
Enjoy the Comfort of Living in this Just Finished/Renovated New 3 Bedroom & 1.5 Bath Main Floor Apartment w/Your Own Private Front & Rear Entrances. Bright, Airy and Spacious! Quick Walk to Transit, The Stockyards Mall and Local Shops & Restaurants.This Lovely Apartment Comes with a New Kitchen with Granite Counters, New Stainless Steel Appls. All New Hardwood Floors, Pot lights, New Baths, Windows, In-suite Laundry. Fully Fenced Yard. Separate In-Suite Mini Split Heating/Cooling System. 1 Garage Parking Space Available for $100/mo. Conveniently Located Steps to Harwood Public School, St. Oscar Romero Secondary School & Lavender Creek Green Space. Enjoy the Comfort Living in a Completely Renovated Spacious Apartment! (id:47351)
804 - 260 Malta Avenue
Brampton, Ontario
New Duo building. Enjoy being the first to live in the unit, Offers open concept Living with beaming natural light. Stainless steel Appliances with quartz countertops, Two large terrace balconies with walkouts from living area and Den. Unit features 13 foot ceilings along with floor to ceiling windows. Unit has in suite laundry along with a 4 piece bath, laminate floors throughout. Close to Major Highways and transit, shopping, Entertainment, restaurants all within minutes. Sheridan college 2 minutes walking distance. (id:47351)
6 - 178 High Park Avenue
Toronto, Ontario
Rarely offered, spectacular High Park Mansion lower level OVERSIZED BACHELOR apartment! Character filled , bright and spacious apartment with high ceilings throughout. Newly renovated with hardwood floors , potlights and stunning restored flagstone walls. Brand new appliances. Oven/stove + fridge installed (no dishwasher). On-site same level laundry. Truly a special apartment. A must see! (id:47351)
19 - 1168 Arena Road
Mississauga, Ontario
Townhome Featuring 3 Large Bedrooms & 2.5 Washrooms And 2 Parking Spots. With Upgrades Such As Granite Counter-Tops, Pot Lights. Minutes To Schools, Community Centers, Grocery Stores, Restaurants, Medical Clinics Pharmacies, Major Highways And Shopping Centers. Ideal For Family. Looking For AAA Tenant. Available from 1st June. Tenant to pay 100% of all utilities. (id:47351)
18 Dickson Road
Collingwood, Ontario
EXPERIENCE LUXURY LIVING IN EVERY DETAIL OF THIS FULLY RENOVATED BUNGALOW! This executive bungalow is a true showstopper! Completely renovated with stunning modern finishes, it feels brand new, boasting newer foam insulation, electrical, and plumbing. Recently replaced shingles with updated plywood underneath, newer windows and doors, an upgraded HVAC system/ducts, replaced subfloor, newer hot water heater, and soundproofing on the interior walls and main floor/basement ceiling. Every inch of this home has been thoughtfully designed, from the Hickory hardwood floors to the pot lights throughout. The smart home features, including automated Lutron lighting, will have you living in the future. The kitchen features custom oak cabinetry with a pantry, upgraded appliances, quartz countertops, a sleek backsplash and an illuminated centre island. The open-concept main floor offers a spacious living room with a bay window and a dining area with a double-door walk-out to the covered deck. Retreat to the primary bedroom with a luxurious 5-piece ensuite. Relax in the freestanding acrylic bathtub, enjoy the heated Italian tile porcelain floors, or refresh in the glass-enclosed shower with a rainfall shower head, all complemented by double sinks with a Quartz countertop. There's also a second main floor bedroom with double closets, a 4-piece bathroom with grey Italian porcelain tile, and a heated floor. The finished basement offers in-law potential with a separate entrance, rec room, storage and a 4-piece bathroom. With a 3rd bedroom with two double closets and a 4th bedroom ideally suited for a home office, this home has it all. The fenced backyard with a play structure is perfect for families, and the location can't be beat, with a school, parks, convenience store, and dining options just a short walk away. A quick drive takes you to the hospital, beach, marina, golf, and all the necessary shopping and recreational activities. This is the one you've been waiting for! (id:47351)
38 Betty Boulevard
Wasaga Beach, Ontario
Experience the charm of coastal living in this stunning 3-year-old bungalow, offering 3,000 sq ft of finished space in a prime location. Just a 10-minute walk to Brocks Beach and a 20-minute drive to Blue Mountain Village, this property is perfectly situated for both relaxation and adventure. The main floor boasts 12 to 15-foot ceilings, filling the space with natural light from large windows on three sides of the Great Room/Kitchen area. Custom lighting throughout the home, rustic hardwood floors, and a meticulously designed master ensuite and guest washroom add to the home's luxurious feel. Enjoy ample storage on both the main floor and in the basement. A striking five by-9.9-foot quartz slab adorns the fireplace, complemented by built-in furniture and shelving, including an 11-foot antique beam from a century-old barn in the main lobby. Step outside to the expansive 300 sq ft back deck, perfect for evening gatherings around the fire pit. The exterior of the home features natural cedar siding, stone accents, and a durable metal roof. The kitchen is a chef's dream, with plenty of space for cooking and entertaining. The finished basement offers endless possibilities, including a full kitchen, two bedrooms, a walk-in closet, three storage rooms, and its own laundry, which is ideal for an in-law suite or additional living space. With the soothing sounds of Georgian Bay just steps from your door, this home combines elegance and thoughtful details in every corner. The property is on arid land, ensuring peace of mind with a silent sump pump. Don't miss the chance to make this exceptional property your own! (id:47351)




