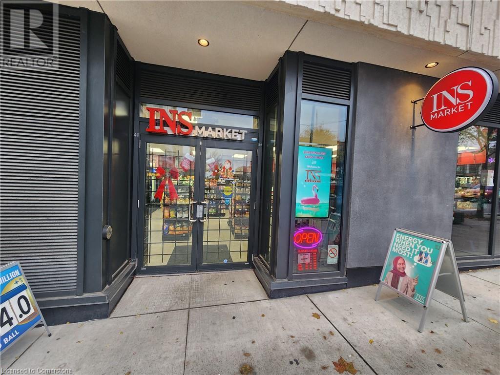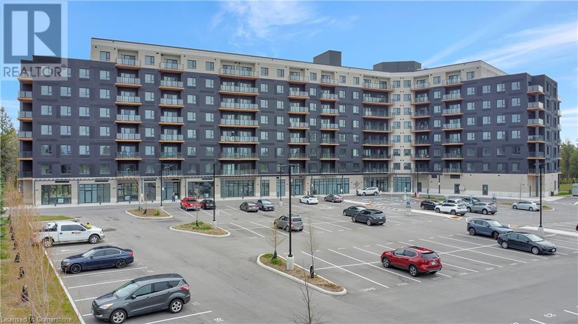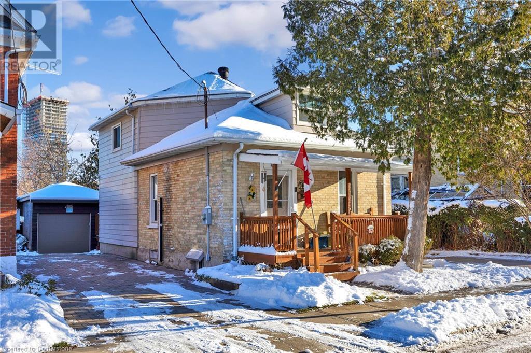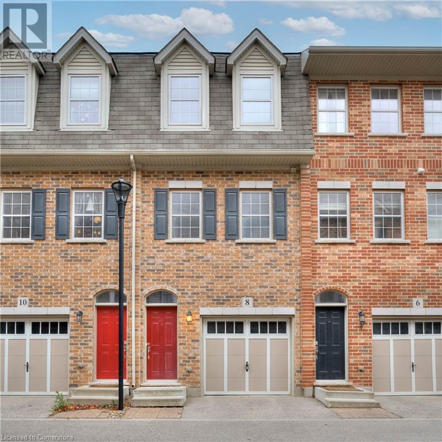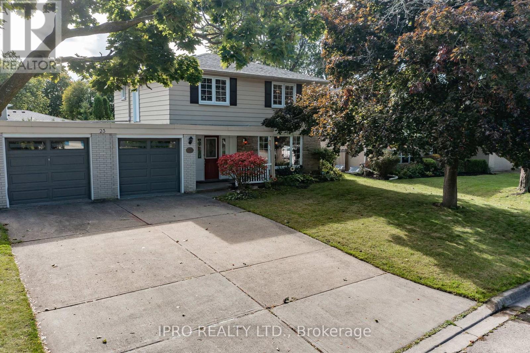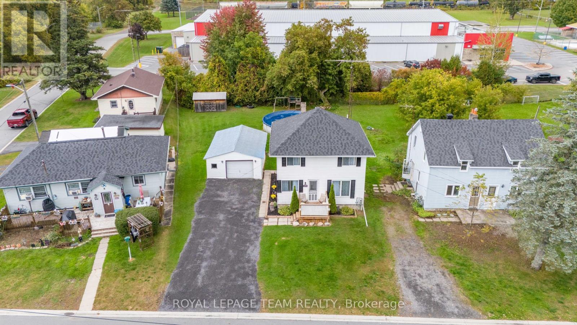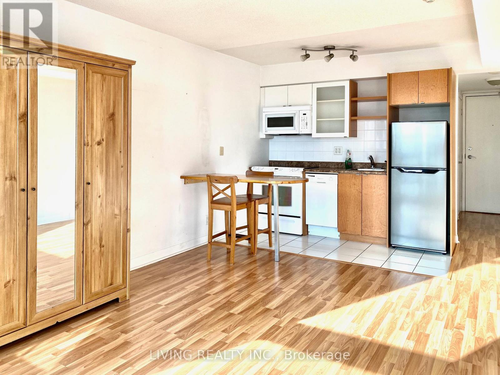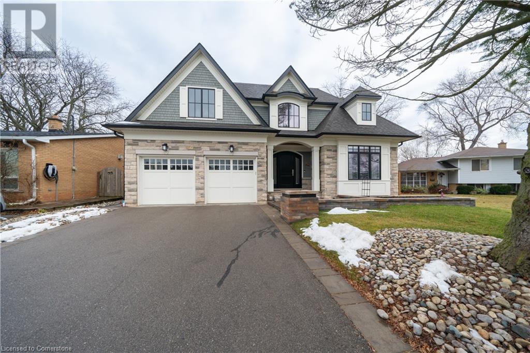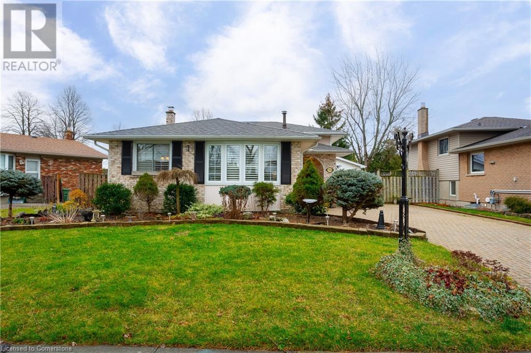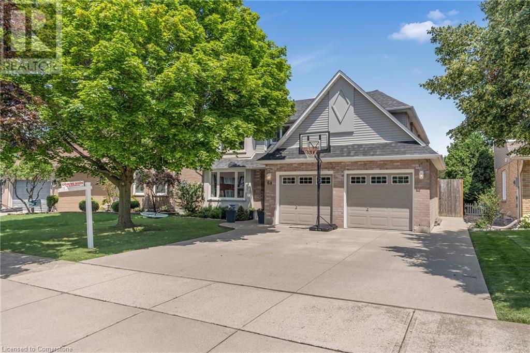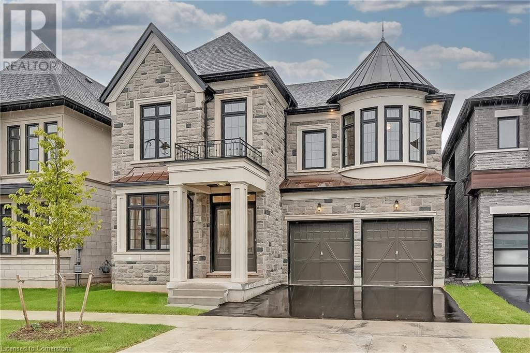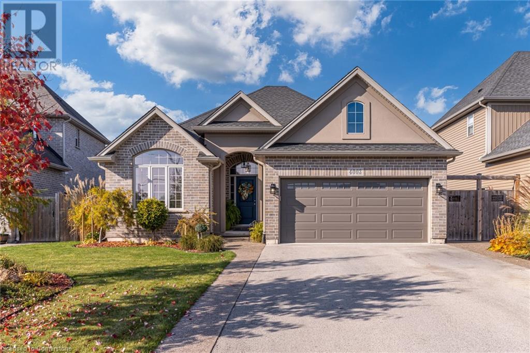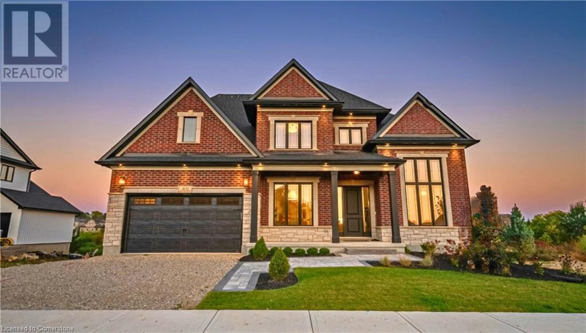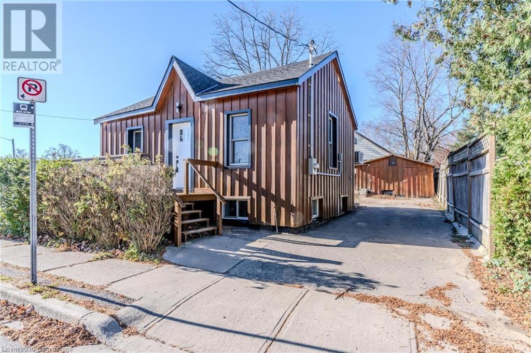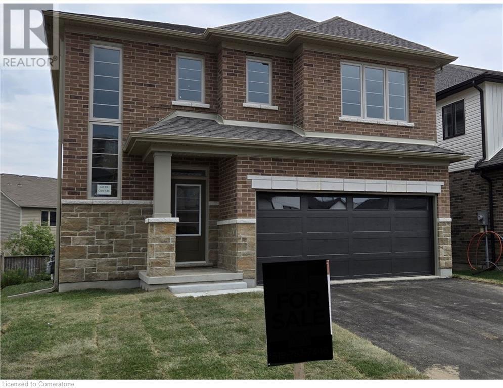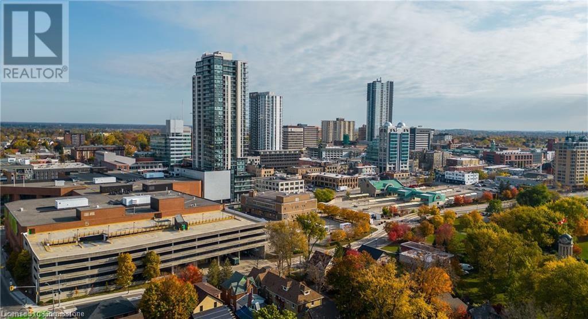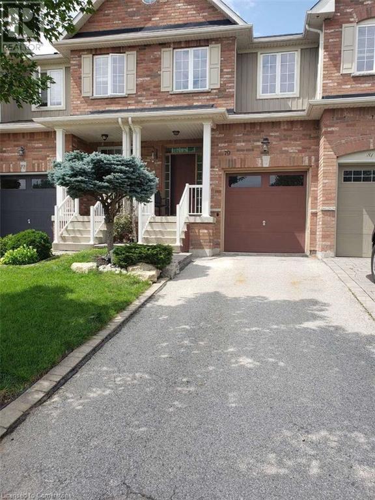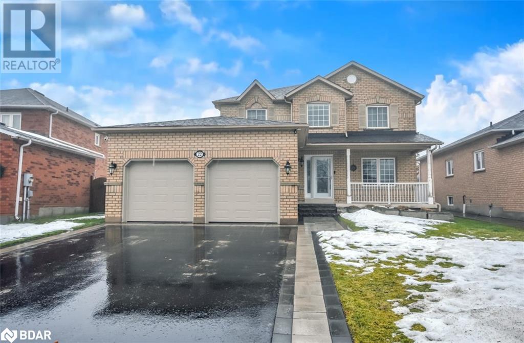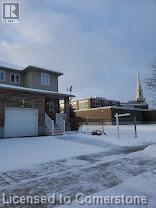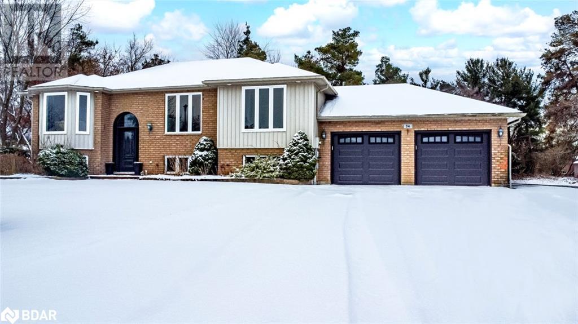840 St Clair Avenue W Unit# 03
Toronto, Ontario
First Time on MLS, INS Market Franchise Business for Sale at St. Clair Ave W & Oakwood Ave! A bustlingintersection surrounded by residential buildings, restaurants, and high foot traffic. This newly established7-month-old store is already thriving with monthly sales of $55K-$60K, including lottery sales. Spacious1,165 sq. ft. setup with modern fixtures, featuring beer and wine recently added, which is expected toboost sales even further! This turnkey business is perfectly situated to serve its loyal and growing customerbase. Excellent opportunity for an entrepreneur to step into a lucrative business and be your own boss! (id:47351)
1151 Birch Road
Innisfil (Gilford), Ontario
Absolutely Stunning Raised Bungalow with Deeded Water Access. *Central to Bradford & Barrie with approx 15 min drive either way. *Walking Distance to Beach & Marina. *Elegantly laid out with open concept and modern design. *Sun Kissed rooms with Big Bsmt Windows, *Quartz waterfall counter, *Lavish Backyard w/ Deck & Patio for entertaining (plenty of room for a pool), *Oversized Dbl-Car HEATED Garage with Mezz and up to 8-car parking in drive (space for your recreational toys). Newly installed in 2024, Water filtration system for entire house, High capacity tank and pump for septic system & back-up sump pump. **** EXTRAS **** Hidden Broom Closet in Kitchen, Glass BBQ book-up on deck, Gas stove in kitchen, Sensory lighting in 2nd bedrm closet and upper bathroom closet (id:47351)
40 - 10909 Yonge Street
Richmond Hill (Devonsleigh), Ontario
Prime retail space * Functional corner unit * Visible Yonge Street exposure * Prominent signage space available * Busy plaza anchored with No Frills, TD Bank, Dollarama, Swiss Chalet, A & W, Subway, Cora's, Popeye's, Dental, Pharmacy, Optical, Dental Specialist, Jewellery, Hair Salon, Service Ontario, Nail Salon, Cellphone Store, Dry Cleaning Depot, Fish and Chips, Kumon, Imagine Cinemas, Restaurants, Convenience Store, Chatime and more. **** EXTRAS **** Strategically located between 2 signalized intersections adjacent to the YRT bus loop in a well-established trade area * Multiple Ingress and Egress from surrounding streets * High pedestrian and vehicular traffic. (id:47351)
Main - 321 Woodbine Avenue
Toronto (The Beaches), Ontario
Newly renovated suite in an amazing location. Steps to the beach, Queen Street, ttc, cafe, restaurants & shops. Private laundry. All utilities included. Shared use of backyard and garden shed. (id:47351)
Lower - 321 Woodbine Avenue
Toronto (The Beaches), Ontario
Newly renovated suite in an amazing location. Steps to the beach, Queen Street, ttc, cafe, restaurants & shops. Private laundry. All utilities included. Shared use of backyard and garden shed. (id:47351)
89 Dillon Drive
Collingwood, Ontario
Welcome to this charming 2-storey home, nestled in a peaceful neighbourhood that backs onto Collingwood's serene trail system. From the moment you enter, you'll feel the warmth and comfort of the open-concept main floor, bathed in natural light. The updated kitchen (electrical completed in 2022) is perfect for culinary adventures, featuring a new fridge and dishwasher (2022), with louvered windows (2021) and a patio door that beckons you to the tranquil, private, fully fenced yard. Enjoy the outdoor space, complete with a new shed (2023), ideal for additional storage. The fully finished lower level offers a cozy family room, the perfect spot to relax and enjoy movie nights. With 3 bedrooms and 1.5 bathrooms, this home is perfect for family living, while the direct access to nature trails enhances the peaceful lifestyle. This home is truly a place to create cherished memories. **** EXTRAS **** Coffee bar/hutch in the kitchen, Sofa bed on lower level in family room (id:47351)
1429 Garrison Road
Fort Erie (334 - Crescent Park), Ontario
Welcome to 1429 Garrison Road! This charming home offers spacious rooms and unique character that your family will love. Situated on a corner lot with easy access to Ferndale and all amenities, it boasts a formal dining room with built-ins and a delightful sun porch. The upper bedrooms feature convenient second-floor laundry, and the master bedroom includes a walkout balcony. Don't miss the incredible potential of the walk-up attic and the outside access to the basement. Come take a peek! (id:47351)
525 New Dundee Road Unit# 309
Kitchener, Ontario
Discover your dream home in this stunning 2-bedroom, 2-bathroom condo available for lease. Nestled at 309-525 New Dundee Rd., this thoughtfully designed unit offers 951 sq ft of luxurious living space that perfectly blends comfort, style, and natural beauty. As you enter, you’ll be greeted by an open-concept living and dining area, creating an inviting atmosphere ideal for both relaxation and entertaining. The modern kitchen is equipped with sleek stainless steel appliances, a convenient kitchen island, and plenty of cabinet space to satisfy all your culinary needs. Step out onto your spacious balcony and soak in the breathtaking views of Rainbow Lake. Enjoy the convenience of an in-suite laundry area, and both bedrooms feature generous walk-in closets, providing ample storage for your wardrobe. Two beautifully appointed bathrooms complete this exceptional home. This unique development offers an impressive array of amenities, including a gym, yoga studio with sauna, library, social lounge, party room, pet wash station, and direct access to the Rainbow Lake Conservation Area. Enjoy a variety of outdoor activities such as kayaking, canoeing, swimming, and fishing! Don’t miss the opportunity to experience tranquility and modern living in a prime location. Contact us today to schedule a viewing and make this stunning condo your new home at Rainbow Lake in Kitchener! (id:47351)
54 Theresa Street
Kitchener, Ontario
Welcome to 54 Theresa Street, a charming home in a well-established Kitchener neighborhood. This area is renowned for its historic charm and proximity to key amenities. Just a short stroll away lies Victoria Park, Kitchener's oldest and most cherished green space, offering serene walking trails, a picturesque lake, and a variety of community events throughout the year. With its inviting covered front porch, this home immediately sets the tone for enjoying quiet mornings with a coffee or relaxing evenings outdoors. Step inside to discover a main floor that blends character with functionality. The cozy kitchen flows into a separate dining area, perfect for family meals, while the bright and spacious living room, a later addition to the home, serves as the heart of the house. This sunlit space features a walkout to a deck overlooking a landscaped backyard with an above-ground pool, offering both privacy and a serene retreat. A 4-piece bath and the convenience of main-floor laundry add to the appeal. Upstairs, you’ll find three bedrooms and a 3-piece bath, ready for someone to make their own mark and tailor the spaces to their style. The finished rec room on the lower level provides additional living space for entertaining, hobbies, or relaxation. For those who enjoy cycling or leisurely walks, the nearby Iron Horse Trail provides a scenic route connecting Kitchener and Waterloo, making it ideal for outdoor enthusiasts. The neighborhood is also in close proximity to Kitchener's Innovation District, home to major employers such as Google Canada and Communitech. You'll enjoy the perfect balance of historic charm, outdoor recreation, and urban convenience in your new home. (id:47351)
8 Cheltenham Mews
Kitchener, Ontario
Are you searching for a home that perfectly complements your first-time buyer or executive lifestyle dreams? Nestled in the heart of the vibrant Victoria Common community, this stunning two-bedroom property offers the ideal blend of modern comfort and warm elegance. Established in 2016, this neighborhood was thoughtfully designed to foster connection and provide a sense of belonging. Step inside and feel instantly at home in the inviting main floor, where an open-concept layout creates the perfect space for both entertaining and relaxation. Host lively dinner parties or unwind with loved ones in a setting that seamlessly blends style and functionality. One of the home’s standout features is the private outdoor deck, located just off the kitchen. Whether it’s enjoying your morning coffee, dining al fresco, or hosting intimate gatherings under the stars, this serene space is destined to become your personal oasis. Down the hall, you’ll discover a tranquil living area perfect for curling up with a good book or catching your favorite show. The spacious primary bedroom is a true retreat, with room for a king-sized bed, abundant natural light, and oversized closets for all your storage needs. The guest bedroom offers versatility, easily doubling as a home office or creative sanctuary. Convenience meets thoughtful design with a large four-piece bath and second-floor laundry. Beyond your doorstep, Victoria Common invites you to enjoy playgrounds, fitness areas, and a welcoming, social atmosphere. Make your homeownership dreams a reality—welcome to 8 Cheltenham Mews! (id:47351)
159 King Lane
Norfolk (Simcoe), Ontario
Welcome to 159 King Lane Simcoe. This cozy, detached bungalow offer a perfect blend of comfort and convenience. This charming home features three bedrooms, 2 bathrooms, large living room and an eat-in kitchen. Retreat to the Recreation room for those family movie nights. Outside you will appreciate the detached garage offering secure parking and extra storage options. Located in a friendly mature neighbourhood that is close to school, hospital and downtown amenities. Updated; some new windows, electrical breaker panel, roof shingles, furnace, and central air unit. A must see!! **** EXTRAS **** play centre located in the backyard (id:47351)
81 Toronto Road
Port Hope, Ontario
Prime commercial lot on a busy 401 artery leading to Port Hope's quaint and historic downtown. This newly created level property offers easy access to major highways and is surrounded by key commercial and residential areas, ideal for businesses looking to maximize customer reach. Zoned for commercial use, it offers flexibility for various types of businesses, including retail, office spaces, restaurants, and more. (id:47351)
7a Yeager Avenue
Simcoe, Ontario
An absolutely stunning newly constructed custom semi-detached home! This remarkable property boasts 2118 sq. ft. of meticulously designed living space. Upon entry, you're greeted by a versatile room perfect for a bedroom, office, playroom or dining area tailored to your family's needs. The gourmet eat-in kitchen features elegant quartz countertops, a convenient walk-in pantry, and a cozy breakfast area. The adjacent living room is adorned with a spanse of windows and a charming gas fireplace, creating a warm and inviting atmosphere. The main floor also includes a practical space off the garage that is perfect for all your outdoor belongings, a sleek 2-piece bathroom, and access to the insulated 1 1/2 car garage. Moving upstairs reveals a thoughtfully planned layout with a laundry room for convenience, 2 spacious extra bedrooms, and a 4 piece guest bathroom. The second story culminates in an opulent master bedroom and ensuite area, complete with a generously sized walk-in closet, expansive windows offering natural light, a beautifully tiled shower with a glass wall, a double vanity, and LED-lit mirrors for added sophistication. Outside, you'll find a covered front porch ideal for relaxing evenings & a substantial covered back patio equipped with a roughed- in natural gas line, perfect for BBQ gatherings. With a bungalow expected to be built behind, this 34 x 148 ft. lot offers both privacy and elegance. Price includes HST, making this exquisite property an exceptional value. (id:47351)
252 Thorner Drive
Hamilton (Thorner), Ontario
SPACIOUS 2200 SQ FT, TWO STOREY DETACHED HOUSE WITH METAL ROOF, FULLY FENCED, LOW MAINTENANCE BACKYARD. LIVE UPSTAIRS AND RENT I YOUR BASEMENT, FULLY RENOVATED, 4 + 2 BEDROOMS WITH 3 1/2 BATHROOMS, TWO KITCHENS, TWO LAUNDRY AND SEPARATE ENTRANCE FROM THE GARAGE. NO RENTALS, TANKLESS HOT WATER HEATER 2021 (OWNED) **** EXTRAS **** METAL ROOF, TANKLESS HOT WATER HEATER (id:47351)
270 Metcalfe Street S
Norfolk (Simcoe), Ontario
Welcome to this adorable and cozy 1.5 story home, ideal for those looking to make their first step into homeownership or seeking to downsize. The open concept main floor boasts a bright, open-concept kitchen/dining room/living area, perfect for entertaining or relaxing, with a striking spiral staircase leading to a loft space that can serve as an office or cozy reading nook. This home features 2 spacious lower level bedrooms and a 4-piece bathroom for convenience. You'll also appreciate the lower-level laundry for easy living. Step outside to enjoy the large backyard with plenty of space for gardening, outdoor activities, or simply unwinding. A shed offers additional storage, and the long private driveway comfortably accommodates up to 3 cars. This move-in-ready gem is waiting for you! (id:47351)
14 Talbot Street
Brampton (Bram West), Ontario
Welcome to this stunning 5-level backsplit, ideal for homeowners and investors alike! Boasting incredible rental income potential, this property features a thoughtfully designed layout. Highlights include new hardwood floors on the third level, a renovated gourmet kitchen with sleek cabinetry, stainless steel appliances, and built-in dishwasher and microwave true chef's delight. Enjoy the private backyard overlooking a serene park. The finished basement, complete with a separate entrance and kitchen, adds to the home's versatility. Don't miss this fantastic opportunity to own a property with exceptional rental potential! **** EXTRAS **** Windows (2010), Roof (2012), AC and HWT (2017), Electrical Panel (2017), Attic Insulation (2017),Garage Door (2018), Front Door (2019), and Vinyl Flooring (2024). (id:47351)
4 Brookview Road
Brampton (Brampton West), Ontario
Welcome to this incredible 3-bedroom detached home, featuring a spacious double-car garage and a driveway with parking for up to four cars! This gem offers an open-concept living and dining area that flows seamlessly into the backyard, providing full privacy with no neighboring houses behind. It's a place to live with pride and comfort. The kitchen boasts a mirror backsplash and a cozy breakfast nook that overlooks the deck perfect for enjoying your morning coffee or hosting family gatherings. The expansive primary bedroom includes a walk-in closet with potential to convert into an ensuite if desired. The two additional bedrooms are generously sized, each with ample closet space. The beautifully renovated basement features a massive recreation room, ideal for a personal gym or a movie theater, complete with a charming wood-burning fireplace. A practical workshop is also located in the basement, alongside a furnace and AC system that are approximately six years old .Conveniently located near all amenities, including stores, parks, community centers, and the GO station, this home combines comfort with accessibility. Don't miss the opportunity to make this stunning property your dream home! (id:47351)
229 Falstaff Avenue
Toronto (Maple Leaf), Ontario
Choose your finish. Move in ready in 60 days. Experience luxury in this custom-built modern home with over 3,399 sq. ft. of elegant living space. Features include a sleek chefs kitchen with high-end appliances, 7.5'' hardwood floors, heated bathroom floors, and a stunning 72"" electric fireplace. With 4 bedrooms and 3 baths on the second floor, a powder room on the main, and a 1-bedroom suite in the basement, this home offers convenience and style. Enjoy built-in speakers, smart lighting, dual laundry rooms, and a 12-fttall epoxy-finished garage perfect for your prized vehicles. **** EXTRAS **** Luxurious Modern Home with Tarion New Home Warranty Move in within 90 days and enjoy peace of mind with Tarion protection. Customize your flooring, cabinets, wall colours and all finishes with our designer. (id:47351)
227 Falstaff Avenue
Toronto (Maple Leaf), Ontario
Choose your finish. Move in ready in 60 days. Experience luxury in this custom-built modern home with over 3,499 sq. ft. of elegant living space. Features include a sleek chef's kitchen with high-end appliances, 7.5'' hardwood floors, heated bathroom floors, and a stunning 72"" electric fireplace. With 4 bedrooms and 3 baths on the second floor, a powder room on the main, and a 1-bedroom suite in the basement, this home offers convenience and style. Enjoy built-in speakers, smart lighting, dual laundry rooms, and a 12-fttall epoxy-finished garage perfect for your prized vehicles. **** EXTRAS **** Luxurious Modern Home with Tarion New Home Warranty Move in within 90 days and enjoy peace of mindwith Tarion protection. Customize your flooring, cabinets, wall colors and all finishes with ourdesigner. (id:47351)
258 Windermere Avenue
Toronto (High Park-Swansea), Ontario
Prime Swansea! Completely Rebuilt 2 and 1/2 Storey Home With Addition. With its High Ceilings and High End Finishes This Home Has All The Modern Conveniences, Perfect For Family Living and Entertaining. Ap 3800 sf of living space. A Spacious Entrance With Formal Living Dining Room, Large Eat in Kitchen Overlooking the Pool and Private, West Facing Backyard Along With Pantry Plus Mudroom Make for a Very Functional and Well Laid Out Main Floor. The Large Bedrooms on the Second Floor Both Have Ensuites and Ample Closet Space, Along With Balcony Walk-Outs. The Spacious and Bright Third Floor With its Skylights, Make a Perfect Bedroom / Office. The Lower-Level Features Good Ceiling Height, a Rec Room, Bar Area Plus Bedroom. All Levels Have Been Finished With Quality Finishes and Millwork. This Home is Located Walking Distance to the Heart of Bloor West Village, Subway Schools, Parks and All Amenities. Large Legal Front Yard Parking Pad Plus Garage. What a Great Offering! **** EXTRAS **** Pool Shed, Stone Flooring in Front Hall, Granite Counter in Kitchens & All Bathrooms, Wide Staircase to Basement & Third Floor, Multiple Built-ins, 2 Gas Fireplaces, Central Vac, Pot Lights, Skylights, Roof 2024, Furnace 2020, Copper Pipe. (id:47351)
23 Ferndale Crescent
Brampton (Brampton East), Ontario
An oasis in the city, located in serene west peel village. Welcome to 23 Ferndale Cres. This lovely 4+1 bedroom house has ample space for a growing family. Hardwood flooring throughout family room and bedrooms. Beautiful eat in kitchen with granite countertops, wood cabinetry and built in pantrie. Be pleased by a spacious well designed main floor layout. Relax in a wide open family room with gas fireplace. Good sized living room with bay window that overlooks the scenic frontyard. Separate open family room with gas fireplace. Good sized living room with Bay window that overlooks the scenic frontyard. Separate dining room that overlooks and walks out the backyard patio. Make beautiful memories while enjoying a private inground salt water solar heated pool and hot tub. Four sizeable bedrooms with California shutters and hardwood flooring. Located minutes from gage park, schools and shopping. 2 separate car garage with entrance to home. Large driveway with 4 car parking. (id:47351)
21 Guardhouse Crescent
Markham (Angus Glen), Ontario
Welcome to This Stunning Minto-Built Freehold Townhouse with double car garage in Union Village. 4 Bedrooms & 4 Bathrooms: upgraded main-floor bedroom with an ensuite. Nearly 2000 sqft 9-ft smooth ceilings.pot lights, LED fixtures, Quartz countertops, porcelain backsplash, Oversize center island, Hardwood floors, Rough-in, EV charger, 200-amp panel, direct garage access, Rooftop large Terrace Steps to top-ranking Pierre Elliott Trudeau High School, Buttonville Public School, Montessori, and French Immersion schools. Minutes to Angus Glen Golf Club, parks, trails, supermarkets, Village Grocer, Main Street Unionville, community centers, and highways (404/407/7). **** EXTRAS **** lots upgrade: 5X3/4 Flooring throughout , Trim - Door Casing and Baseboard, pot lights wired to dimmer and switches, Undercabinet Light w/trim and switch, Fridge Water Line Rough-In, Humidifier....... (id:47351)
339 Glengrove Avenue
Toronto (Lawrence Park South), Ontario
Set in the heart of prestigious Lytton Park, this beautifully renovated home offers modern elegance, timeless charm, and an unbeatable location. Surrounded by multimillion-dollar luxury homes, it sits in one of the most coveted neighborhoods in the GTA, offering an unparalleled combination of prestige and convenience. The homes bright and airy interior is bathed in natural light from large picture windows. The open-concept design features a custom chefs kitchen with high-end appliances, granite countertops, large principle rooms, two inviting fireplaces, creating a perfect balance of comfort and sophistication. The private backyard is a serene retreat, complete with a sparkling pool and lush, mature landscaping, ideal for unwinding or entertaining. Recent upgrades, including a brand-new roof, stylish garage doors, newly built porch and stairs off dining room and modern exterior lighting, elevate the homes curb appeal and functionality. With a spacious basement featuring excellent ceiling height, there's ample room for additional living space. Conveniently located near public transit and Highway 401, this home offers seamless connectivity while remaining a tranquil haven. Experience the best of luxury living in one of the finest locations the GTA has to offer. (id:47351)
45 Drummond Street W
Perth, Ontario
Discover your dream century home in the vibrant town of Perth, just a short walk from the bustling downtown core. This meticulously renovated property offers a UNIQUE opportunity, featuring TWO HOMES IN ONE. Zoned R3 it boasts a separate Multi Generational Living Space/Rental Unit/Home Office: which ever your lifestyle requires. The home has been upgraded from top to bottom, including new wiring, plumbing, bathrooms, kitchen, flooring, and driveway truly a comprehensive transformation. The main house boasts 4 and 3 bath, enhanced by stunning flooring and abundant natural light. Enjoy the convenience of main floor laundry and a breathtaking kitchen featuring a large island, perfect for cooking and entertaining. Additionally, a newly finished third floor offers a versatile bonus space, ready for your personal touch. THE SECOND HOME, you'll find a charming 1 bed 2 bath apartment, complete with a beautifully updated kitchen and bathroom. A full list of upgrades is available upon request. Don't miss out on this exceptional opportunity, you need to see it to fully understand. COME FALL IN LOVE. (id:47351)
45 Drummond Street W
Perth, Ontario
Discover your dream century home in the vibrant town of Perth, just a short walk from the bustling downtown core. This meticulously renovated property offers a UNIQUE opportunity, featuring TWO HOMES IN ONE. Zoned R3 it boasts a separate Multi Generational Living Space/Rental Unit/Home Office: which ever your lifestyle requires. The home has been upgraded from top to bottom, including new wiring, plumbing, bathrooms, kitchen, flooring, and driveway truly a comprehensive transformation. The main house boasts 4 and 3 bath, enhanced by stunning flooring and abundant natural light. Enjoy the convenience of main floor laundry and a breathtaking kitchen featuring a large island, perfect for cooking and entertaining. Additionally, a newly finished third floor offers a versatile bonus space, ready for your personal touch. THE SECOND HOME, you'll find a charming 1 bed 2 bath apartment, complete with a beautifully updated kitchen and bathroom. A full list of upgrades is available upon request. Don't miss out on this exceptional opportunity, you need to see it to fully understand. COME FALL IN LOVE. (id:47351)
3069 Walker Street E
Edwardsburgh/cardinal, Ontario
Welcome to Walker Street! This spacious 3 bedroom beautiful 2 storey home has so much to offer. In a quiet neighbourhood with the Arena, Parks, Tennis, Community pool AND no rear neighbours. Pulling up to the home you will notice a double wide driveway and a detached garage. Don't worry about keeping your mower or snowblower in the garage you'll have the nicely sized amish shed for all of those! Entering you will notice extensive updates to the home including, Flooring throughout the house, updated kitchen cupboards, upstairs bathroom remodelled, new drywall, Roof was redone in 2023. Natural gas furnace (2013)! You will love the summers here in your backyard, Enjoying the beautiful deck at your huge pool with extra depth in the middle! Perfect for first time home buyers or a great family home. Come take a peek today! *some photos have been virtually staged. (id:47351)
969 Avignon Court
Ottawa, Ontario
This quiet street in the popular neighbourhood of Convent Glen is where this beautifully kept semi-detached, 2-storey home sits, waiting for you. It fronts on the southern side of Avignon Crt. which provides the perfect bright and warm backyard setting. Its great curb appeal is highlighted by the solid brick front and a driveway that has been extended to allow for additional parking and walkway space. The main floor consists of an updated bright kitchen, an open concept living-dining room with well kept light-oak hardwood floors, and a fireplace to keep you warm. The upper level provides three good size bedrooms, two with cork flooring and one with Luxury Vinyl. The spacious primary, with direct access to the bathroom, also includes a large closet. With quick access to a bike path that takes you right downtown, it also provides long trails for cross-country skiing, or a leisurely path to take your dog for a walk. Whether you're first-time homebuyers or looking to downsize, this home offers ample, functional space and a great location to easily access the highway and all the shops you need for your day-to-day living. Windows including patio door replaced in 2023, Hot water tank owned and replaced in 2024, Dishwasher and Fridge 2023, Upstairs flooring replaced in 2022 Don't miss out on this great opportunity to join this wonderful community. Call today to book an appointment. Measurements are approximate. (id:47351)
2024 Concorde Avenue
Cornwall, Ontario
Discover this beautifully maintained 5-bedroom raised bungalow, perfect for families or those seeking extra space. Large windows throughout invite an abundance of natural light, enhancing the homes warm and inviting atmosphere.The exterior offers a dedicated dog run, ideal for pet owners, along with a well-kept yard thats perfect for outdoor enjoyment. All appliances, garden shed & play structure are included. Move-in ready and meticulously cared for, this property combines comfort, convenience, and charm. Don't miss the chance to make it your own! (id:47351)
266 Catherine Street
Hawkesbury, Ontario
Available immediately! A great, affordable starter home. Centrally located on a huge lot. A spacious main floor living area with practical main level laundry room combined with a bathroom. A dining room with gas fireplace and plenty of space to create a home office nook. Well designed kitchen with ample cabinets, counterspace, peninsula counter and gas stove. Two oversized bedrooms on the second level with a second 2 piece bathroom. Partially fenced backyard with detached workshop and plenty of space for kids to play. Book a private tour. Virtual walkthrough with floor plans and measurements in the multimedia section. (id:47351)
382 Victoria Avenue
Gananoque, Ontario
A lovely place to start for the first time buyer yet spacious enough for a growing family and very little maintenance and stairs for the retiree. Welcome to 382 Victoria Street in beautiful Gananoque. This 3+1 bedroom semi detached bungalow offers an open concept main floor living space and being south facing, an abundance of natural light. The main level has been recently updated with quality laminate flooring and consists of a living/dining room combination, eat-in kitchen, 3 bedrooms and a 4pc bath. The finished lower level houses another bathroom, a 4th bedroom and large bright rec room. The lower level would certainly work for an in-law suite if needed as plumbing for a kitchenette has been installed. The utility room consists of the laundry, the gas furnace and gas hot water tank, HRV, and tons of storage. Central air to keep you cool in the summer months. Outside you will find a newly fenced rear yard, large deck, clothesline and storage shed. Backing directly onto nature trails and lovely walks and hikes. Double wide paved drive will comfortably hold 4 cars. Walking distance to schools, Gananoque's downtown amenities, and the beautiful waterfront. (id:47351)
624 Bayview Drive
Midland, Ontario
Welcome to 624 Bayview Drive, Midland. Truly an exceptional home featuring 3 bedrooms, 1 bathroom, and a finished basement. Situated in a tranquil, established, family friendly neighborhood, this property has so much to offer: 50x100 fully fenced lot, landscaped yard with significant recent upgrades done to the home exceeding 40K. Updates include: furnace, air conditioning, bathroom, luxury vinyl flooring, shingles, eavestroughs, soffit and fascia & gutter guards, all doors, all windows replaced with triple-pane glass throughout, new front door, deck with permanent awning, and updated electrical. Conveniently located near shopping, restaurants, schools, parks, trails and convenient access to Hwy 12. This well maintained home represents outstanding value in its category. Arrange your private showing today before this remarkable opportunity slips away! *The pole in the backyard is for cable and internet* (id:47351)
Unit #1 - 14 Innis Crescent
Richmond Hill (Mill Pond), Ontario
Separate Entrance Basement With 2 Separate 1 Bedroom Apartments, Fully Furnished With Private Kitchen, Private Laundry and Private Bathroom. Large size bedroom with window, High speed Internet, 55inch smart TV, One parking spot is included. A Close Walk To The Hospital, Schools, Mill Pond, Transit, Library, And So Much More.(( Short term Lease is acceptable)). **** EXTRAS **** High speed Internet, 55inch smart TV, One parking spot is included. (id:47351)
2409 - 600 Fleet Street
Toronto (Niagara), Ontario
Beautiful Bright South West Facing Bachelor Suite With Gorgeous City And Lake View. Private Open Balcony. Laminate Floor. Open Concept Kitchen. Amazing Building With Terrific Amenities Including Roof Top Terrace With Bbq, Indoor Pool, Gym, Party Room, Guest Room, Etc. Minutes Away From The Entertainment And Financial District, Shops, Restaurants And The Lake. Ttc At Door. New Loblaws Across The Street. **** EXTRAS **** Fridge, Stove, Dishwasher, Microwave, Ensuite Laundry. Some Furniture. (id:47351)
417 Scarsdale Crescent
Oakville, Ontario
Nestled in a prestigious sought-after Oakville neighborhood on a PIE shape lot, this exquisite traditional home at 417 Scarsdale Crescent offers over 3000 sqft of luxurious living space. Featuring 4 spacious bedrooms, the master bedroom and guest bedroom each have their own ensuite bathrooms, while the other two bedrooms share a convenient Jack and Jill bathroom. Built in 2017, this home boasts 10-foot ceilings on the main floor, beautiful oakwood floors, and a welcoming living room with a gas fireplace. A stunning staircase with an overhead skylight leads to the second level, where you'll find spacious bedrooms and bathrooms. The gourmet kitchen is a chef’s dream, complete with a large kitchen island, top-of-the-line Wolf gas stove and range hood, a built-in Sub-Zero fridge, high-end stainless steel appliances, and granite countertops. The unfinished basement, all carpeted, offers ample space for recreation and customization. Additional features include a main floor office and a professionally landscaped backyard with a large patio, ideal for outdoor entertaining. Situated close to top-rated schools, parks, shopping, and dining, this home offers both elegance and convenience. Schedule a private tour today! (id:47351)
1890 Rymal Road E Unit# 123
Stoney Creek, Ontario
Welcome to 123-1890 Rymal Road E, a unique opportunity awaits with this stunning premium corner townhome featuring four finished levels and two separate entrances. This versatile property offers the potential for multi-generational living or a rental income. The upper two levels comprise a spacious and private residence with two bedrooms, each featuring an ensuite bathroom. The main level showcases an open-concept design, bathed in natural light thanks to numerous windows enhanced with Solar Control film for superior heat reduction, UV protection, and energy efficiency. Enjoy elegant potlights, 9 ceilings, stylish water-resistant laminate flooring throughout, and a gourmet kitchen boasting an array of upgrades and ample cabinetry. Step out onto a private balcony from the kitchen, perfect for enjoying the outdoors. Additionally, the main level and fully finished basement offer a completely self-contained unit with its own kitchen, laundry area, and full bathroom. This provides comfortable living spaces with abundant storage, ideal for a separate family member or as a rental income property. Ideally situated in a prime location, a few mins drive to the Highway, this home provides easy access to schools, parks, shopping centers and lots of amenities, offering everything you need for a convenient and fulfilling lifestyle. RSA (id:47351)
160 Wallace Avenue S
Welland, Ontario
Find your new home at 160 Wallace Avenue South. Marvellous, spacious and comfortable layout. Main floor includes attached garage entry with foyer flowing to the principal rooms. Open concept living is featured in laminate floor living space, tiled dining and kitchen areas. Near front is the convenient 2-piece bath. Off dining area, sliding door leads to rear yard deck and deep fenced yard. Plenty of space to raise a family, enjoy secure outdoors, or entertain friends and family. Carpeted second level consists of large primary bedroom, large closet space, and ample sized 4-piece ensuite. Two other bedrooms offer space that could include use as an office, and there is a second 4-piece bath. Recently updated basement is open concept: first area is open with space for a desk or working area, open space includes room for bedroom and living area, together with 2-piece bath. This lower level is an oasis for the family or extended family living area. Home is near great shopping areas, 406, to border crossings, public transit is 3-minute walk, and rail transit is 2km away, with parks, trails, and boating opportunities. Many nearby amenities include 11 ball diamonds, 3 sport fields, and 4 other facilities are within a 20-minute walk. Brock University, Niagara college’s Welland campus, catholic (4) and public (4) elementary/high schools, and one private school serve this home. Laminate, tile, and broadloom flooring. (id:47351)
7984 Michael Street
Niagara Falls, Ontario
Lovingly maintained by the original owners and offered for sale for the first time, this wonderful North Niagara home is ready for its next family. Fully finished from top to bottom, as you step inside, you’ll feel the warm and inviting touches like the oak flooring throughout the living and dining room, California shutters on the windows and ample space to entertain friends and family and make memories. The kitchen has been updated with oak cabinetry, stainless steel appliances including a gas range, pot lights and features loads of prep and pantry space for the most discerning chef! Upstairs you’ll find 3 spacious bedrooms and a 4 piece bath. The lower living area is large enough for all your guests to gather around the fireplace. California shutters let more light in and there’s a walkout to the large yard. Down to the lower level, there’s another room that could be used as a spare bedroom or office. The laundry, storage, furnace and a 4piece bath are all on this level. Step outside to the impressive and fully fenced private back yard, you’ll find plenty of patio space under the gazebo. A separate garage with hydro would make a perfect workshop. The interlocking driveway gives the owner space for 4 vehicles. This is the kind of neighbourhood where neighbours still wave hello and is the perfect place to raise a family. Don’t miss out on this wonderful home in a fantastic neighbourhood. (id:47351)
68 Riviera Ridge
Stoney Creek, Ontario
Welcome to 68 Riviera Ridge! A perfect home nestled in Stoney Creek, ideally suited for families, those desiring the comfort of multi-generational living or investors alike. With over 3000sqft of living space, total of six bedrooms, five bathrooms there is amble space to make it your own. The spacious in-law suite has a separate entrance, a full second kitchen, laundry area and a family room with plenty of storage. The backyard is your own personal Oasis with a beautiful inground pool and hot tub. Close to Fifty Point Conservation, shopping, restaurants and the QEW, this home offers the comfort and convenience for the entire family. (id:47351)
2356 Charles Cornwall Avenue
Oakville, Ontario
Quality built by renowned Fernbrook Homes in well-established + family-oriented Glen Abbey. Backing directly onto Deerfield Golf Course offers a unique experience where you can enjoy lush nature + local wildlife from your own backyard. Glen Abbey Encore is among the last new home communities built within Glen Abbey - a clever blend of modern and new set within a mature landscape. Natural linear stone + brick clads the exterior and the front portico w/stately entry creates a welcoming front exterior. 3809 finished square feet, 4 bedrooms + 4.5 baths. Luxuriously finished throughout where a transitional aesthetic seamlessly blends w/classic woods and textures. Sunken formal foyer + adjacent living room w/oversized glazing sets the tone for the rest of the home. The powder room is tucked away, while a functional mudroom is located off the garage. The dedicated dining space lends itself to more formal gatherings, while staying connected to the great room and kitchen through a servery. A private office is tucked away w/golf course views.Custom Downsview kitchen w/full-height cabinetry w/dark pewter hardware, pantry w/shelves + lower drawers, panelled appliances + expansive island w/double waterfall edges, extra seating + hidden storage. The breakfast space is bright + offers lush rear views w/glass doors to the upper rear deck, making al fresco dining seamless. With spectacular golf course views this is an ideal family gathering spot.The primary bedroom is bright + spacious w/2 walk-in closets + luxurious ensuite w/soaker tub + oversized glass shower. Three additional bedrooms are generously sized w/ample storage, extensive glazing + ensuites. Convenient laundry rounds out this level. The lower level is unspoiled + has ample windows, 3-piece rough-in + high ceilings.Offering a myriad of amenities close by, top rated schools, easy access to beautiful Bronte Creek Provincial Park + close proximity to Bronte GO and major highways this is an ideal choice. (id:47351)
4003 Lower Coach Road
Stevensville, Ontario
Immaculate 1380 sqft, 2+1-bedroom bungalow plus a fully finished basement! Built in 2016 and situated on a 50 x 115 ft property, this family-friendly neighbourhood is located in the quiet village of Stevensville just minutes to the Fort Erie Conservation Club, Chippawa Creek, Crystal Beach and only a short drive to Niagara Falls and the Casino. Wonderful curb appeal, a paved 4-car driveway and an attached double garage welcome you. Enter through a portico into a tiled foyer with direct access to the garage. An open concept main level offers large living spaces for entertaining with a 10-ft raised ceiling, oak hardwood and a mantled gas fireplace with shiplap feature wall. The tiled kitchen has plenty of cabinetry including a large corner pantry, stainless appliances, and a 3-seat peninsula. The dining area provides space to host large family dinners with access out to a 3-season screened-in porch. There are two spacious bedrooms including a primary with walk-in closet and ensuite privilege to an oversized 5-piece main bathroom with jetted soaker tub and walk-in shower. This bathroom also provides accessibility potential. The finished basement offers excellent recreation space with a built-in bar. There is a third bedroom, second full bath, laundry, and a multi-purpose space (office/home gym). Large windows allow for plenty of natural light. Outside there is ample space for grilling and relaxing in the manicured yard with multiple decks and privacy screen. Incredible value! (id:47351)
73 Workman Crescent
Plattsville, Ontario
Special Offer: Receive 10,000 in design dollars to use towards upgrades! Indulge in luxury living with The BERKSHIRE Model by Sally Creek Lifestyle Homes. This exquisite home will captivate you with its exceptional features and finishes. Boasting 9' ceilings on the main and lower level, 8' ceilings on the second... plus extended height ceiling as you walk in and in the dining room. Option to extend ceiling height to 10' on main and 9' in second levels. Revel in the craftsmanship of this 4-bedroom, 3.5-bathroom masterpiece, complete with a den & several walk-in closets for added convenience. This home enjoys engineered hardwood flooring, upgraded ceramic tiles, oak staircase with wrought iron spindles, quartz counters throughout, plus many more superior finishes. Modem living meets timeless style in this masterfully designed home. The custom kitchen, adorned with extended-height cabinets and sleek quartz countertops, sets the stage for hosting memorable gatherings with family and friends. A stunning servery and walk-in pantry complete this dream kitchen! Nestled on a 60' lot the home includes a 2-car garage and a sophisticated exterior featuring brick and stone accents (siding on 2nd level sides and back). This home seamlessly blends high-end finishes into its standard build. Elevate your living experience with The Berkshire Model where luxury knows no bounds. To be built with full customization available. 2025 occupancy. Photos are of the upgraded Berkshire model home. (id:47351)
270 Metcalfe Street S
Simcoe, Ontario
Welcome to this adorable and cozy 1.5 story home, ideal for those looking to make their first step into homeownership or seeking to downsize. The open concept main floor boasts a bright, open-concept kitchen/dining room/living area, perfect for entertaining or relaxing, with a striking spiral staircase leading to a loft space that can serve as an office or cozy reading nook. This home features 2 spacious lower level bedrooms and a 4-piece bathroom for convenience. You'll also appreciate the lower-level laundry for easy living. Step outside to enjoy the large backyard with plenty of space for gardening, outdoor activities, or simply unwinding. A shed offers additional storage, and the long private driveway comfortably accommodates up to 3 cars. This move-in-ready gem is waiting for you! (id:47351)
435 Westhaven Drive
Waterloo, Ontario
A rare find on the west side of Waterloo. A beautiful lot in the Westvale community. Just two lots remain! This home is currently under construction and could be ready for a late Spring occupancy- ask for details. Still time to select your own interior colours and finishes. We are installing approximately $20,000 in Upgrades and you still get a further $30,000 in Free Upgrades to spend! We have a model home that you can view for a short period only. The West Bank D on Lot 15 boasts 2405 sq.ft. – 4 bedrooms and 2 ½ baths with a generous mudroom/ laundry room just off the garage. Some of this home’s features are 9’ main floor ceilings with 8’ interior doors. There is a raised ceiling in the Primary bedroom, ensuite with walk-in shower and soaker tub. An impressive foyer greets you with tall windows that flood the staircase with natural light. The main floor has an open plan with a great kitchen with large island and 42” tall kitchen uppers complete with under cabinet lighting and quartz countertops. The kitchen boasts a large walk-in pantry. There is a very generous dinette with 8’ x 8’ patio door and it is open to the Great Room and Kitchen. If you work from home you will love the area in the loft for workspace. The basement has large sunshine windows. Great schools within walking distance. Close to shopping, restaurants and movies at The Boardwalk, and the Shoppers and Canadian Tire Plaza. Minutes from Zehrs Beechwood and Costco. Near a Par 3, 9-hole golf course. (id:47351)
60 Charles Street W Unit# 604
Kitchener, Ontario
Welcome to 60 Charlies St W! This beautifully appointed building with concierge boasts a special 2 bed 2 bath condo that will not disappoint! Almost 400 sq foot walkout terrace from living room and primary bedroom is really a show stopper! Situated on the 6th floor, this unit offers excellent views of the city and boasts ample space for storage and more. Indoor parking conveniently located on the same floor with direct access. 7 baseboards, 9 foot ceilings, 10,000.00 in upgrades. Just needs to be seen! Call for more details today! For open house buzz David Smith on security screen in lobby to access bldg. go to 6th floor REALTOR®: Directions Ontario and Charles St (some access through halls lane) (id:47351)
79 Browview Drive
Waterdown, Ontario
For more info on this property, please click Brochure button. Stunning premium freehold townhome has it all in the heart of Waterdown! The Southern exposure welcomes a bright and cheerful home which is carried throughout upstairs with the grand skylight in the center hallway. Renovated and upgraded with permits (2022) and move in ready. This spacious, custom-designed open concept floor plan and outdoor living space are perfect for family and entertaining guests. All new in 2023, Custom Kitchen, Custom Hickory cladded beam and Custom California Closets in all bedrooms and upstairs laundry, roof with a 40 year warranty, duct and furnace cleaning, carpet, floors, paint, baseboards and trim, custom staircase and railings and Roxul Safe and Sound insulation in main floor ceiling, interior and party walls. Professionally landscaped front and back with turf grass in the back keeping your space green all year long. (id:47351)
22 Emms Drive
Barrie, Ontario
Location, Location, Location! Welcome to 22 Emms Drive in one of Barrie’s most desirable, family-friendly neighbourhoods. This stunning, executive all-brick, two-storey home has everything you could want and more. Leading to the home is a beautifully installed interlocking walkway and driveway border, complemented by armour stone steps and a retaining wall for the front raised garden bed. Step into a stunning, bright entrance and experience open-concept living at its finest. The fully renovated main floor features a must-see, spacious kitchen that cooking enthusiasts will truly appreciate. The living room boasts a beautifully crafted stone gas fireplace, adding warmth, charm, and a focal point to the space. Enjoy the convenience of a spacious laundry area with additional storage on the main floor. All upgrades include LED pot lighting, updated electrical systems, and new flooring for a fresh, contemporary feel. This home has been beautifully updated with meticulous attention to detail, offering well-designed features The fully renovated basement includes new flooring, soundproofing insulation in select areas, updated ceiling tiles, and enhanced lighting with dimmers, a switch bank, and LED pot lights for a cozy, functional space. The recreational room provides endless fun for the family. The second floor boasts four large bedrooms and updated 4-piece and 5-piece bathrooms. The backyard was upgraded in 2024 with a completely rebuilt three-tier wood deck, perfect for outdoor entertaining. The new (2024) 18-foot above-ground pool and hot tub promise fun for family and friends. Located in Barrie’s southwest end near the Ardagh Bluffs with many kilometers of hiking trails, this home is walking distance to the Holly Recreation Centre, shopping, restaurants, great schools, parks, and much more. For commuters, it’s just 5 minutes to Highway 400. This move in ready home has it all, don’t miss your chance to it yours (id:47351)
24 Birkinshaw Road
Cambridge, Ontario
Welcome to 24 Birkinshaw Rd, located in a desirable area, close to schools, shopping , trails and the Grand River. Large rooms, master bedroom has 5 pce ensuite and walk in closet. Open concept and much more. Finished basement with rough in plumbing in rec room for future wet sink. PHOTOS COMING SOON. (id:47351)
24 Parr Boulevard
Springwater, Ontario
TURN-KEY BUNGALOW ON NEARLY 1 ACRE WITH A BACKYARD OASIS! Welcome to 24 Parr Blvd, where timeless charm meets modern convenience in this stunning raised bungalow. Perfectly situated near Highway 90, just a quick 10-minute drive to Barrie and Angus, this home combines easy access to amenities with a peaceful, private setting. Step inside and discover a bright, open-concept main floor designed for effortless living. The spacious kitchen and dining area flow seamlessly into the inviting living room, creating a warm space for entertaining or family gatherings. A convenient walkout leads to your backyard oasis featuring a large composite deck, a charming gazebo, and a relaxing hot tub, perfect for hosting under the stars or enjoying serene afternoons surrounded by nature. The main floor also boasts a primary suite with a 4-piece ensuite and walk-in closet, two additional bedrooms, a full bathroom, and a laundry room for added ease. Downstairs, a fully finished basement offers endless possibilities with a recreation room complete with a cozy fireplace and built-in cabinets, two bright bedrooms with large windows, and a full bathroom. Outside, the meticulously landscaped front yard and newer front door provide undeniable curb appeal, while the expansive driveway and attached two-car garage with a dedicated panel make this property practical and versatile. With nearly an acre of space and an accommodating layout, this home suits families of all sizes and even offers potential for in-law accommodations. Don’t miss your chance to own this incredible property where style, comfort, and outdoor living come together! (id:47351)
