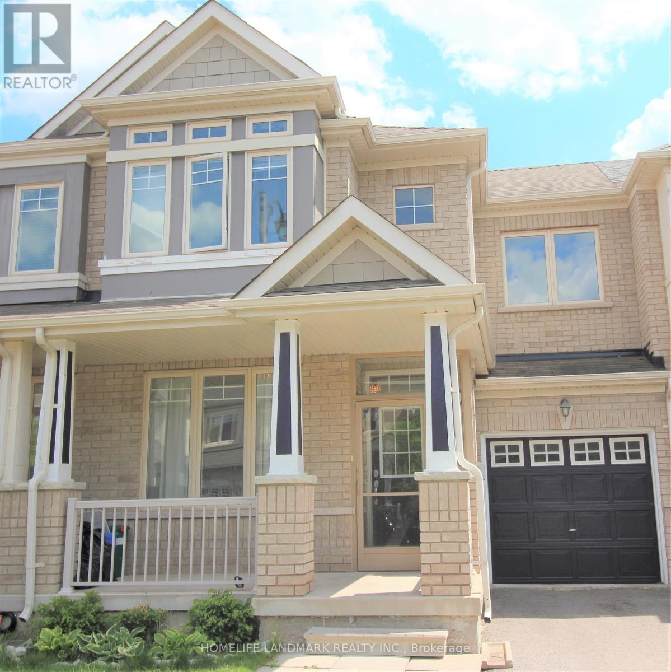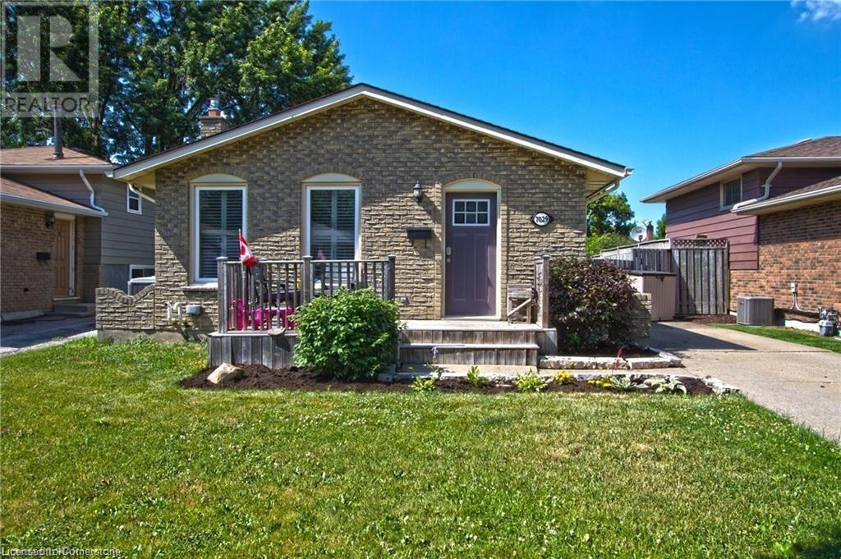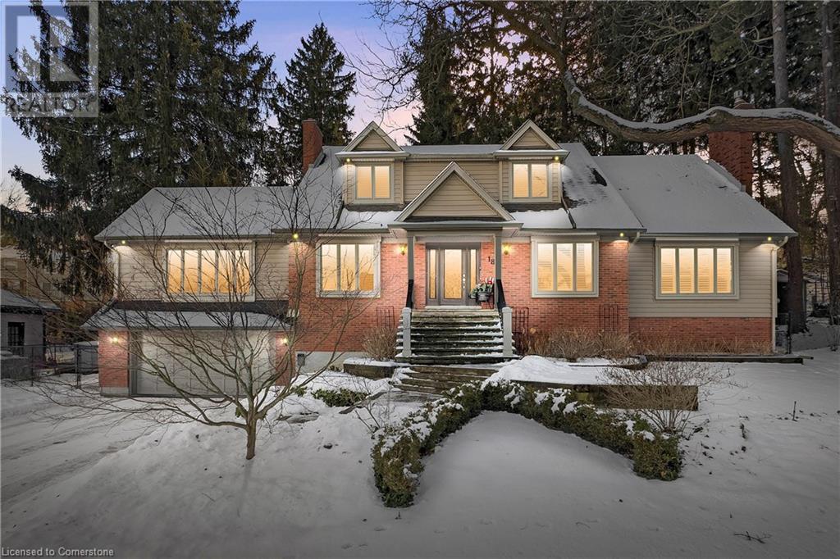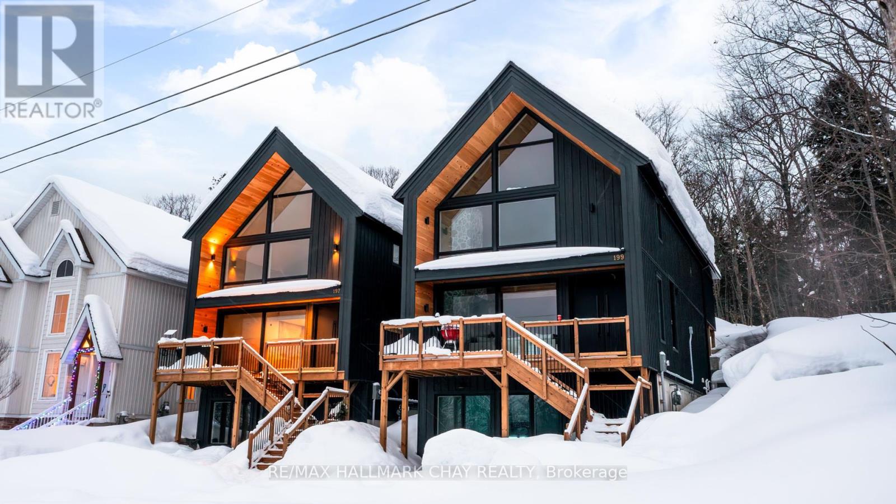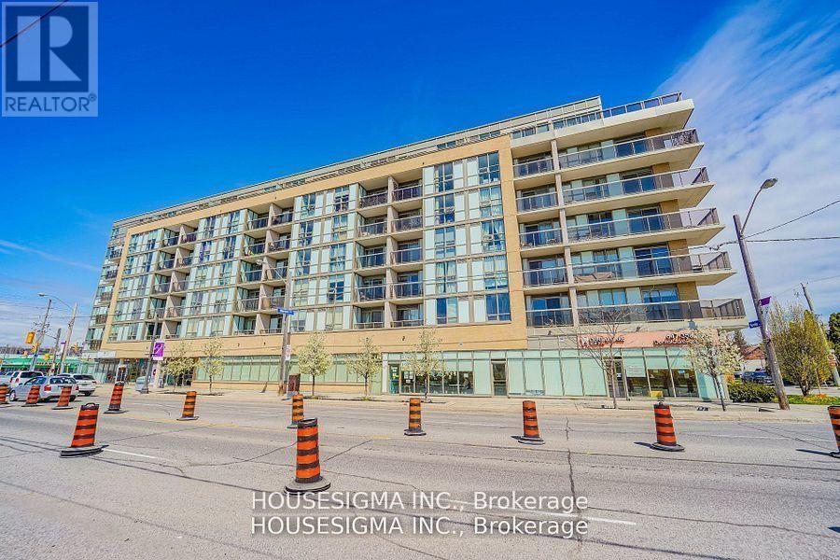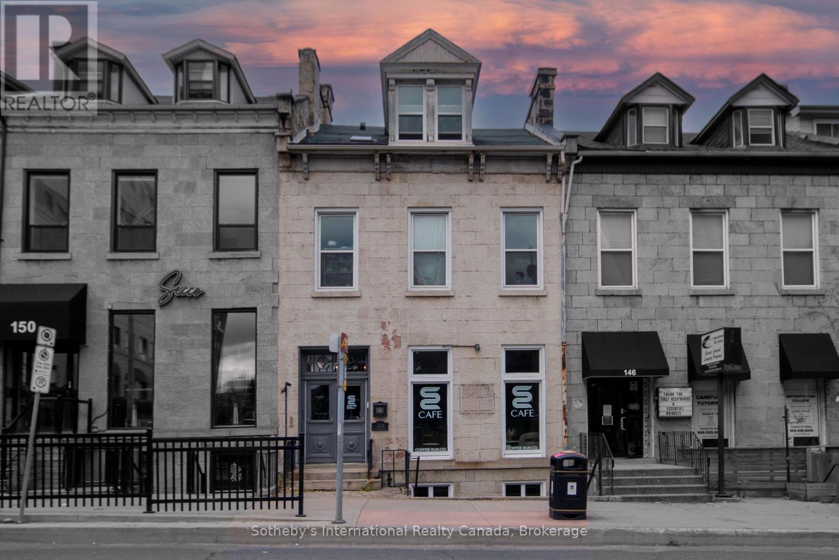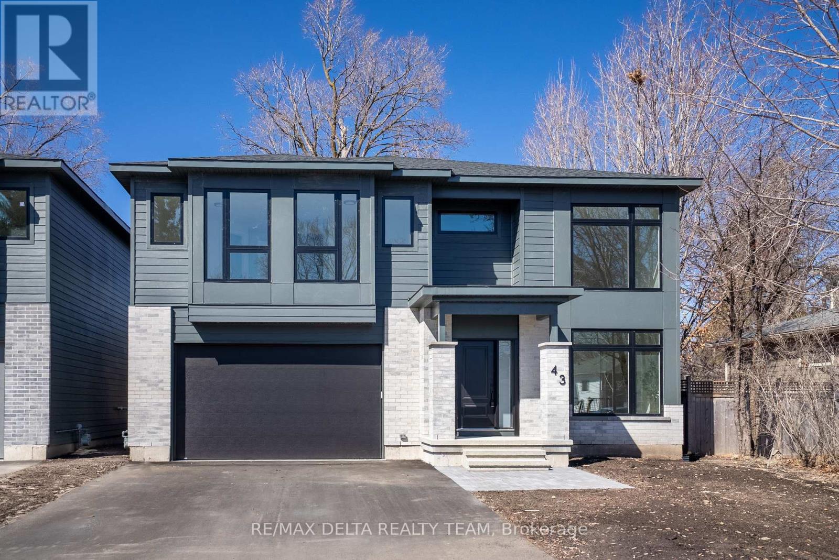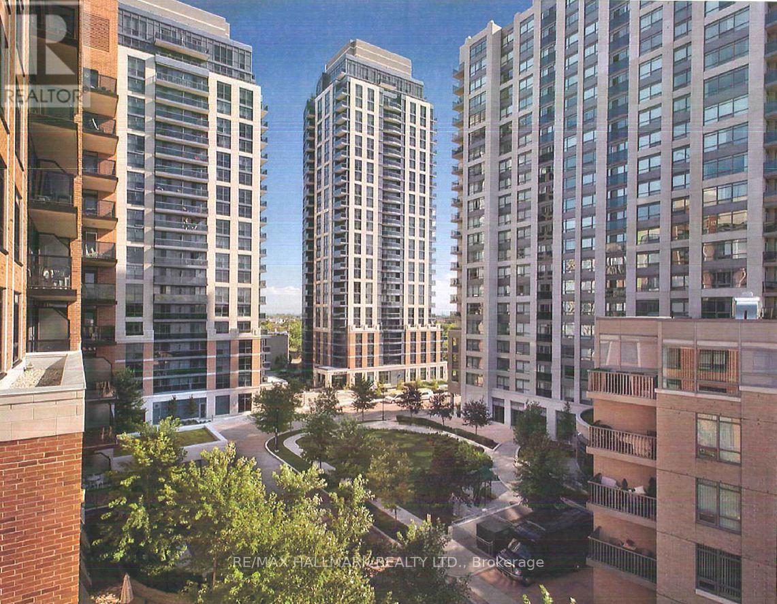27 Pitney Avenue
Richmond Hill, Ontario
This Is A Beautiful And Bright Free-Hold Townhouse Built By Aspen Ridge, 9' Ceilings On The Main Floor, New Open Concept Kitchen With Stainless Steel Appliances, Finished Basement With Play Area, Direct Access To The Garage, Surrounded By Nature With Running And Biking Trails Around Bond Lake, Oak Ridges Trail & Jefferson Forest, Located In A Family-Friendly Area Surrounded By, Schools, Parks, And Every Amenity Available. All the Pictures taken before tenant moving in. (id:47351)
7029 Jill Drive
Niagara Falls, Ontario
Well-maintained, carpet-free fully detached 4-level back-split home with several updates located in a fantastic, quiet, highly sought after, family friendly south Niagara Falls neighborhood. Perfect for larger and multi-generational families with in-law suite potential. The main floor offers a generous living and formal dining rooms with large window, a spacious eat-in kitchen with plenty of natural light, counter space and storage. On the second level you will find 3 spacious bedrooms and a 4-pc bath. Next checkout the finished basement complete a separate entrance. The first level of the basement features a huge and bright rec room with large above grade windows, natural gas fireplace and bar. On the lower basement level you will find an additional bedroom, convenient 3-pc bath, large built-in sauna, separate laundry and utility rooms and plenty of storage. Next head out the side separate entrance directly onto the side yard with concrete patio and access to the spacious, fully fenced, backyard with perennial gardens and large shed with electricity. Quick access to the QEW, just steps away from public transit, parks, playgrounds, trails, near plenty shopping options and recreation hotspots and only a few minutes drive to MacBain Community Centre, Cineplex Movie Theatre, award winning wineries, farmers markets, all Niagara Falls attractions, and so much more! (id:47351)
105 Golden Pond Drive
South Bruce Peninsula, Ontario
WATER ACCESS Property available in the desirable Golden Ponds Association of Gould Lake. This rare find combines the tranquility of a private waterfront property with the convenience of just a 5 minute drive to Sauble Beach or 20 minutes to Owen Sound. Providing room for the whole family this gem offers over 3000 finished square feet of newly renovated space, 4 bedrooms plus dedicated office space in loft, over 1/2 an acre of beautifully landscaped property, a massive 3+ car garage addition with in floor heating and 2 separate work shop spaces. Entering the meticulous main floor you'll be impressed by the newly renovated custom kitchen with large island open to living and dining spaces with windows galore; flooding the space with natural light. A convenient laundry room, stairs to loft, primary suite with a luxurious ensuite and walk in closet, 2nd bedroom and another full bathroom complete this floor. Enjoy the efficiency and comfort of in floor heating combined with the calming ambiance provided by the wood stove. Let yourself unwind on the balconies off each of the main floor bedrooms & loft space or the expansive back deck, enjoying the sounds of nature and views of the water. The finished basement boasts 2 more bedrooms, a rec room and games area with walkout access to the back patio and stunning concrete fire pit area (2023). A 5 minute stroll brings you to the associations private dock, at the shared association beach and boat launch where you have your own boat slip. Whether you're looking for a cottage retreat or a place to call home, this property has it all. Come and see for yourself! Addition & Interior Renovation (2018), All exterior doors & sliders replaced (2018 - newer), Garage Roof (2018), Main Roof (2010), Septic leaching bed (2013) (id:47351)
26 Padbury Trail
Brampton, Ontario
Brnd New LEGAL Basement Super Brght Windws,Freshly Pantd And Renovated. NO CARPET IN ENTIRE HOUSE.New Appliances. Close To All Amenities Like Walmart,Schools, Parks, Shopping, Go Station And Highways As Well. Separate Laundry - no need to share with upstairs tenants. This spacious and bright basement apartment is a complete show stopper and will not last long.Bring your fussiest clients! **EXTRAS** tenant pays 30 percent utilities.(heat hydro and water) tenant insurance required. refundable key deposit is 300$. (id:47351)
18 Stonegate Drive
Hamilton, Ontario
Paradise found! Tucked away at the end of a quiet cul-de-sac, #18 Stonegate Drive is a hidden gem in idyllic High Park Estates. Stately from the curb with timeless red brick exterior, mature trees privatize the property creating a cottage-like setting complete with salt water pool and waterfall. As the foliage fills, a serene summer haven blooms! Outdoor enthusiasts will appreciate exploring the path on this street leading to Ancaster Heights park and cycling/hiking trails in the Dundas Valley. Step inside this flexible floor plan, adaptable for large families, multi-generations and work-from-home with picturesque views from every window! Grand principle rooms provide warmth and comfort amongst gleaming hardwoods, cozy fireplaces, vaulted ceilings, oak statement features and classic wainscotting. The cheery sunroom is an added bonus for morning coffee overlooking the backyard pool. Entertaining has never been easier in the eat-in kitchen with island, quartz counters and stainless appliances adjacent to formal dining and expansive living room. Two separate dens can adapt for guest rooms, library, office or musicians' haven! Upstairs, double doors lead into the primary suite with walk-in closet and dressing room, where a potential 4th bedroom option awaits. Recent upgrades provide a spa-like experience in the relaxing ensuite bath. With garage entry and separate side entrance, the lower level with vinyl flooring offers additional bedroom, 4th bath, rec. room with gas fireplace and wet bar. Exercise devotees will love training in the private cycling studio! Mere minutes to Hwy 403/Linc, amenities, shops and restaurants, come visit the road less travelled to experience this coveted location for yourself! RSA (id:47351)
241 O'donovan Drive
Carleton Place, Ontario
**Brand-New 4-Bedroom Home Move In March 2025!** This stunning 4-bedroom, 3.5-bathroom home is almost complete and offers modern living at its finest. The main floor features a mudroom, laundry room, and a bright home office/den. The spacious primary suite boasts a walk-in closet and a 4-piece ensuite. Upstairs, youll find two additional bedrooms, while the finished walkout basement adds even more living space with a rec room, extra bedroom, and 3-piece bath. High-end finishes include laminate flooring in the main living areas, ceramic tile in wet spaces, quartz countertops with an undermount sink in the kitchen, and plush carpeting in select areas. The impressive living room features six large stacked windows, flooding the space with natural light. The exterior showcases a full stone front elevation, garage window inserts, and a garage door opener. Additional features include air conditioning and a 40-gallon hot water tank. Ideally located near Highway 7, schools, parks, and shopping. Schedule your showing today! (id:47351)
237 O'donovan Drive
Carleton Place, Ontario
**Brand-New Home Move In March 2025!** This modern 3-bedroom, 2.5-bathroom home is almost complete and ready for you! The main floor features a convenient mudroom, while the second floor offers a laundry room for added ease. The primary suite boasts a walk-in closet and a 4-piece ensuite. Stylish finishes include laminate flooring in the kitchen and main living areas, ceramic tile in wet areas (except the powder room), and quartz countertops with an undermount sink in the kitchen. The elevated exterior impresses with Chamclad columns, a Chamclad gable, full brick on the first floor, and board-and-batten accents on the second. The unfinished walkout basement is prepped with polar-foamed exterior walls, drywall, electrical to code, and a 3-piece rough-in for a future bathroom. Ideally located near Highway 7, schools, parks, and shopping. Schedule your showing today! (id:47351)
93 Dowdall Circle
Carleton Place, Ontario
Welcome to Neilcorp Homes' nearly ready McDougall model in Carleton Place - new construction without the wait! This 3-bedroom, 2.5-bathroom detached home features a striking exterior with a stone skirt, wood beam accents, and board and batten detailing. Inside, enjoy an open-concept main floor with laminate flooring, pot lights, quartz kitchen counters, an undermount sink, and upgraded black interior door hardware. The primary suite boasts a walk-in closet and 4-piece ensuite, while second-floor laundry adds convenience. The walkout basement, with a 3-piece rough-in, is ready for your finishing touch. Steps from the Mississippi River, public beach, trails, and dog parkthis is an opportunity you dont want to miss! (id:47351)
Bsmt - 10 Portsmouth Road
Vaughan, Ontario
Completely Renovated. Beautiful 1 Bedroom w/upgraded Bathrm. walk out BSMT on ground. Pot Lights High-End Upgraded Kitchen Cabinet With quartz Countertops, Backsplash, Newer Kitchen Cabinet Close To All Amenities, Park, School, New Hospital, Wonderland, Vaughan Mills Mall, Close To 400 Highway. Tenant Pay 30% Of Utilities (id:47351)
3888 Terrace Lane
Fort Erie, Ontario
Location offers incredible views over Lake Erie from a top this outstanding hill location. Much is offered here with a structure and a number of lots being sold in one package. A complete outline of what is available is within the pictures provided. Seldom available is an opportunity such as this to really enjoy water views in this capacity. The wonderful revamped boat launch, small park and beach are steps away on the road entrance. This unique property is exciting in its possibilities alone. (id:47351)
199 Musquash Road
Gravenhurst, Ontario
Modern Scandinavian styled home with high-end cottage-industrial finishes by Lake Muskoka. Live in luxury by Muskoka Bay, with extremely versatile lifestyle and income options available. The exterior is a black Mabec board and batten siding. Throughout are massive, modern windows and doors and a bright open floor plan. Natural pine throughout, including vaulted ceilings and above-average ceiling height for a grand entrance. The kitchen adorns a clouded quartz waterfall countertop with an eat-at island, and brand-new black stainless appliances. Ramekin-style imported farmhouse sink and modern black and gold fixtures. Stunning Napoleon High Country 5000 wood-burning fireplace with floor-to-ceiling bright natural stone and an ultra-thick Douglas Fir mantle to enjoy for decades. The list of upgrades and finishings is extensive.The main level bathroom has an oversized circular window with views of the granite wall, a pine waterfall ceiling, and a ramekin-style oversized soaker tub with a gold tub filler inside the shower, truly luxurious.Walking up the natural pine stairs, you arrive at a stunning pine loft area with flex space for a second living room. Another beautifully designed 3-piece bathroom. Floor-to-ceiling cobblestone and slate shower for two and views of the side yard. Then, walking into a vaulted, grand primary suite, with laundry, with a covered walkout deck overlooking Muskoka Forest. This deck is built to support amenities with electrical rough-ins for the spa of your dreams.This homes built into a granite shelf and has plenty of side yard to develop. The side of the house has an entrance with potential to build a side deck. The main level is permitted/zoned to become a legal duplex, simply. It has a separate entrance, all required safety and fire separations, and was built entirely roughed in for a second kitchen and income suite. The rough-in for the kitchen is all in place. Or keep it a bright walkout office. (id:47351)
282 Welborne Avenue
Kingston, Ontario
Welcome to 282 Welborne Avenue, your ideal family home in one of Kingston's most desirable areas and school districts. This spacious two-storey home sits on a premium corner lot and offers over 3,000 sq/ft of thoughtfully designed living space. Step inside to brand-new engineered hardwood flooring that complements the spacious living room with a cozy wood-burning fireplace. The kitchen is well-equipped with generous cabinetry and countertop space, plus a charming wood-burning oven that serves as a unique feature (currently used for extra storage). The kitchen flows seamlessly into a bright breakfast nook and a large family room with direct access to the private, fenced backyard perfect for everyday living and entertaining. Upstairs, you'll find four generously sized bedrooms, including a primary suite with double closets and a spacious ensuite bathroom. The main bathroom offers ample space for the family. The fully finished lower level provides a large rec. room, a den, a convenient 2-piece bathroom, and abundant storage. Recent updates include shingles, windows, high-efficiency gas furnace, and central air conditioning to offer peace of mind. The beautifully treed and landscaped lot ensures privacy, with the potential to expand the garage or yard if desired. Don't miss this opportunity to own a fantastic home in a top-tier neighbourhood. Book your showing today! (id:47351)
23 Jetty Drive
Ottawa, Ontario
This like new 4 Bedrooms Minto Fraser Model is delightful inside and out, Suited in a popular family-friendly neighbourhood of Mahogany in Manotick. Mahogany is the one of the newest upscale neighborhoods in Manotick, featuring excellent greenery and close to parks and transit. It is just walking distance to the Rideau River, allowing for easy access to summer water activities within minutes. This home has 2,705 sqft, 9ft ceiling on both levels, pot lights everywhere. The main floor office, bright dining room, sunlight flooded the family room with natural gas fireplace and stunning kitchen with high-end stainless appliances, upgraded cabinets and qurtz countertops throughout. Beautiful hardwood staircase leads to the second level complete with primary bedroom with his&her WIC and 5pcs ensuite bathroom, 3 good sized bedrooms with full bath and convenient laundry as well. Unfinished basement to add a room or two for potential living space is waiting for your creative touch. The landscaped backyard is southwest facing with highend PVC fenced. It is a must see! Do not miss out on this great property and call for your private viewing today! (id:47351)
3709 - 1 Bloor Street E
Toronto, Ontario
** The 2nd Room W/ The Sliding Door Can Be Used As A 2nd Bedroom, A Den or A Home Office** Luxury & Spacious Condo Unit Located in Prime Area Of Toronto - Yonge/Bloor. Open-Concepted & Modern Design. Functional Rooms Layout. Steps To Luxury Retails Stores, Subway, Restaurants, & Supermarkets. (id:47351)
928 Goodwin Drive
Kingston, Ontario
Introducing the Maplewood, a Prestige Series home in popular Trails Edge, from CaraCo. This brand new 2,970 sq/ft home features 4 bedrooms plus a den, 2.5 baths, and an open-concept design with 9ft wall height, ceramic tile and hardwood flooring. The kitchen boasts quartz countertops, a large centre island, pot lighting, a built-in microwave, walk-in pantry and breakfast nook with sliding doors to rear yard. Enjoy a spacious living room with a gas fireplace plus a formal dining room plus main floor den. Upstairs, the primary bedroom offers a walk-in closet and a luxurious 5-piece ensuite with relaxing tub and separate tiled shower. Additional features include quartz countertops in all bathrooms, a 2nd floor laundry room, a high-efficiency furnace, an HRV system, and a basement with 9ft wall height and bathroom rough-in ready for future development. Plus, with a $20,000 Design Centre Bonus, you can customize your home to your taste! Ideally located in popular Trails Edge, close to parks, a splash pad, and with easy access to all west end amenities. Choose the Maplewood or any of our six Prestige Series models to build. Move-in Summer/Fall 2025. (id:47351)
202 - 1460 Bishops Gate
Oakville, Ontario
Welcome to this charming 2-bedroom, 2-bath condo located in the highly sought-after Glen Abbey neighborhood. Offering over 1,000 sq. ft. of bright, open-concept living space, this home provides the perfect setting for both relaxation and entertaining. The spacious living and dining areas create a welcoming atmosphere, ideal for hosting family and friends. The kitchen features a convenient breakfast bar and a walk-out to your private balcony, making it easy to enjoy meals or a morning coffee.The primary bedroom is a peaceful retreat with a large window that fills the room with natural light and a 3-piece ensuite. A generous second bedroom and a second 3-piece bathroom provide ample space and comfort for family or guests. The unit comes with the added convenience of ensuite laundry, as well as one parking spot and a locker for additional storage. Unit comes with an already installed Tesla charger! Residents can take full advantage of the building's exceptional amenities, including a clubhouse with a fully-equipped kitchen, cozy fireplace, two washrooms, a patio, and a BBQ for larger gatherings. For fitness enthusiasts, the building also features a well-equipped gym and sauna.Location couldn't be more ideal, with shopping, dining, highly-rated schools, parks, and a vibrant community centre just a short walk away. Commuting is a breeze with easy access to Highways 403 and 407, as well as a nearby GO station.This move-in ready, stylish unit offers the perfect blend of comfort, convenience, and modern living. Dont miss your chance to make it yours! (id:47351)
417 - 3520 Danforth Avenue
Toronto, Ontario
Absolutely Stunning Sun-Filled & Spacious 1 Bed + Den Corner Unit With A South West Exposure. Open Concept Layout Boasting WidePlank Flooring, Stainless Steel Appliances, High Ceilings, Granite Countertops, Ensuite Laundry And The Den Can Easily Be Used As A Second Bedroom With A Walkout To The Balcony. Amenities Include: Party Room, Fitness Centre, Outdoor Patio Including Bbq & Lounge Area. Close To Warden Subway Station, Shops, Schools, Parks And More! Freshly Painted **EXTRAS** S/S Fridge, S/S B/I Dishwasher, S/S Microwave, S/S Stove, Washer And Dryer. (id:47351)
401 - 3 Southvale Drive
Toronto, Ontario
Opulence, privacy, Tranquility, and quality is what this beautiful condo offers in one of the most sought-after Neighborhoods in Toronto. A boutique Hideaway within a walking distance of fabulous shops and restaurants, a location that offers the best of both worlds of community and style minutes away from downtown Toronto. Leaside Manor is truly the last of its kind in this wonderful neighborhood. if you are looking for a lifestyle of easy luxury, quality and convenience, we would be delighted to hear from you! 4 parking spots included. (id:47351)
Ph301 - 1271 Walden Circle
Mississauga, Ontario
A truly rare opportunity! Penthouse 301 is the builders own unit in the highly coveted Sheridan Club at Walden Spinney, offering over 2200 sq ft of luxurious living space with breathtaking views of the Toronto skyline and Lake Ontario. This exceptional unit includes FOUR (4) parking spots, two located in a private garage area, along with a traditional locker and an additional oversized storage unit measuring 20.8 by 10.5 ft. With a spacious and bespoke floor plan, this penthouse is the perfect opportunity for those seeking a turnkey lifestyle while customizing the space to reflect their next chapter. The open-concept living and dining area is bathed in natural light from floor-to-ceiling windows and features a cozy gas fireplace. The kitchen offers built-in appliances, ample storage, and a separate eat-in area. The primary bedroom boasts a walk-in closet, a double closet, a generous 4 piece ensuite, and stunning views overlooking the Walden Spinney Clubhouse, the Toronto skyline, and Lake Ontario. The second bedroom offers versatility and can serve as a family room, bedroom or in-law suite, or hobby space, while the third bedroom is perfect for guests or a home office. The solarium is the perfect place to relax and unwind with a book or just take in the spectacular views of Mississauga. With ample storage both in-suite and within the building, this unit is an exceptional choice for downsizers who dont want to compromise on space. Condo fees include heating and cooling, water, building insurance, common elements, and membership to the exclusive Walden Club, which offers tennis, squash and pickleball courts, an outdoor pool, a children's play area, party room, and access to the clubhouse. The Sheridan Club includes a gym, indoor pool, a vibrant calendar of social activities and a fantastic superintendent. Ideally located just a short walk to Clarkson GO, scenic parks, and a major shopping center. A rare opportunity like this wont come around again, don't miss out! (id:47351)
148 James Street S
Hamilton, Ontario
An exceptional investment opportunity, this mixed-use commercial building offers strong in-place cash flow with excellent future upside. Home to the incredibly popular and stylish Coffee Run Co. coffee shop, along with three beautiful residential apartments (1 studio, 1 one-bedroom, and 1 two-bedroom) and a second vacant commercial unit, this property offers a mix of steady income and potential for growth. Recently renovated from top to bottom, the building has been largely rebuilt and includes updated electrical, plumbing, and mechanical systems. The rear parking is conveniently accessible via the laneway; ideal for tenants. Situated in the heart of the vibrant Augusta restaurant district, the building boasts excellent visibility on James Street South. Surrounded by development, this prime location is just steps from St. Josephs Hospital and under 300 meters from the Hunter Street GO Train and Bus station. With only the basement unit vacant, the property is generating strong income, and significant upside potential remains as this area becomes an increasingly popular hospitality hub. The seller is open to negotiating favourable VTB financing terms with a strong offer. Don't miss your chance to own a prime property in Hamilton's rapidly growing core! (id:47351)
43 St Claire Avenue
Ottawa, Ontario
Nestled in the prestigious Meadowlands, this brand-new 2025 custom home offers an unparalleled blend of space, style, and functionality. From the moment you step inside, the grand foyer welcomes you with high ceilings and wide hallways that create a sense of openness and freedom rarely found in new builds. A spacious main-floor den offers the ideal work-from-home setup, while high-end finishes throughout elevate the homes design. The main level also boasts dramatic vaulted ceilings and an impressive wall of windows, bathing the living space in natural light. Oversized patio doors seamlessly connect the indoors to the outdoors, perfect for entertaining. The heart of the home is the stunning Aspen Design kitchen, where elegance meets functionality. Featuring exquisite stone countertops, high-end cabinetry, and top-tier appliances, this chefs dream seamlessly flows into the living and dining areas, making it perfect for entertaining family and friends in style. Upstairs, 9-ft ceilings, 8-ft doors, and four generously sized bedrooms provide both comfort and elegance. The primary suite is a true retreat, featuring an expansive dream walk-in closet and a spa-like ensuite with premium finishes. A convenient second-floor laundry room add to the thoughtful design. The lower level offers 9 foot ceilings, as well as incredible versatility with two additional bedrooms and an expansive recreation space, complete with built-in high-end cabinetry for a stylish wet bar. Designed with both luxury and practicality in mind, this home stands out in Meadowlands as a rare opportunity to own something truly special. (id:47351)
1605 - 5191 Dundas Street W
Toronto, Ontario
Village Gate West Offering 2 Months Free Rent + $500 Signing Bonus W/Move In By April 15. Approx. 826 Sq.Ft. 2 Bedroom, 2 Bath Suite W/Balcony. High Quality Finishes, Professionally Designed Interiors & Ensuite Laundry. Amenities Include 24 Hr. Fully Equipped Gym, Theatre, Games Rms, Terraced BBQ Area, Pet Spa, Dog Park/Run. Enclosed Playground Area, Visitor Parking, Zip Car Availability. Close To Subway, Shops & Cafe's At Bloor W. & Minutes To Downtown. Min. 1 Year Lease. (id:47351)
2203 - 5191 Dundas Street W
Toronto, Ontario
Village Gate West Offering 2 Months Free Rent + $500 Signing Bonus W/ Move In By April 15. Rarely Available Studio W/Ensuite Laundry. High Quality Finishes, Professionally Designed Interiors. Amenities Include 24 Hr. Fully Equipped Gym, Theatre, Games Rms, Terraced BBQ Area, Pet Spa, Dog Park/Run. Enclosed Playground Area, Visitor Parking, Zip Car Availability. Close To Subway, Shops & Cafe's At Bloor W. & Minutes To Downtown. Min. 1 Year Lease. (id:47351)
2 Jackson Crescent
Listowel, Ontario
Offered only for the 2nd time in 64 years this brick ranch style bungalow is situated in one of the most desirable locations in North Perth (Jacksonville) Start ticking boxes - this house has them all, starting with 150 feet of frontage on .41 acre lot, 3 bedrooms, 3 baths, dining room, updated kitchen, flooring. Book your showing today! (id:47351)
