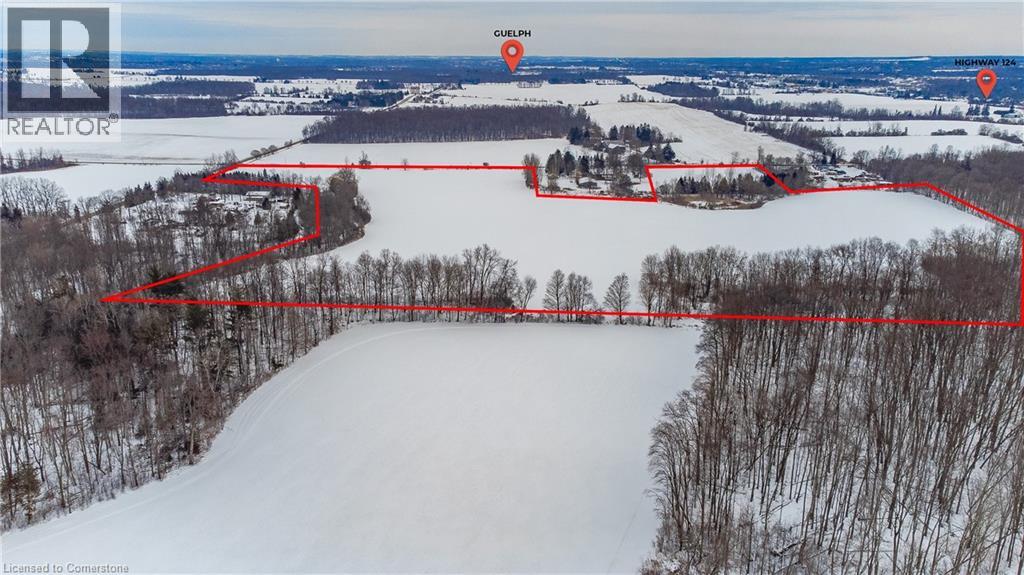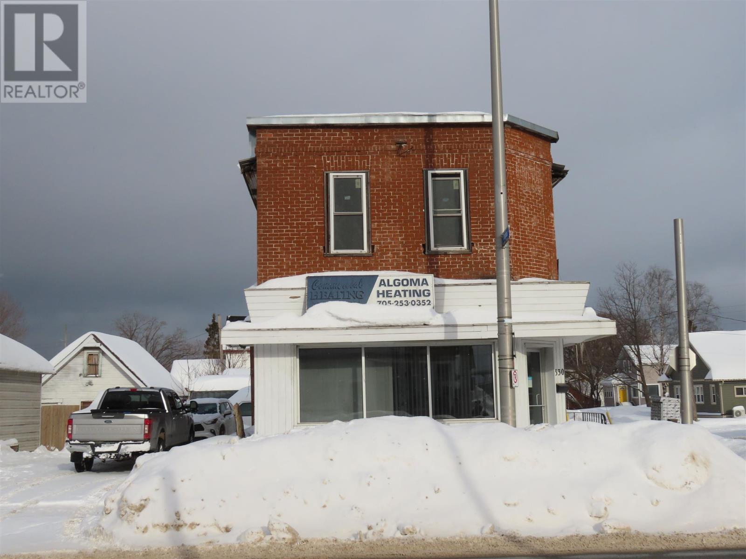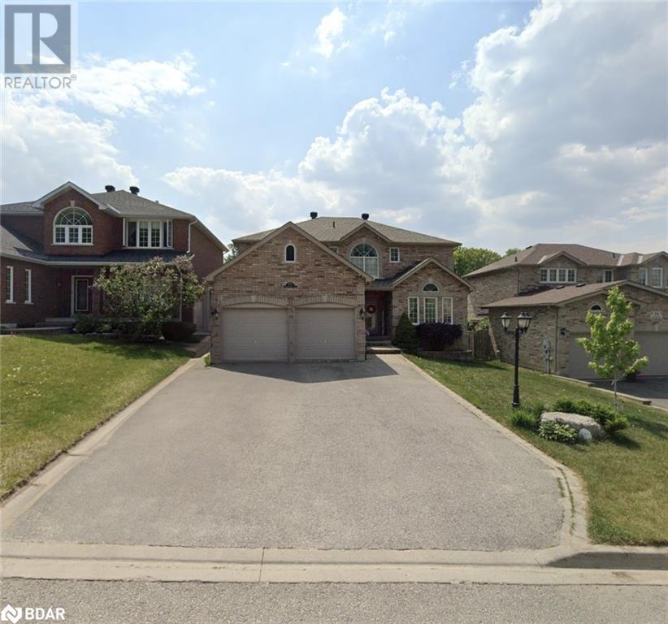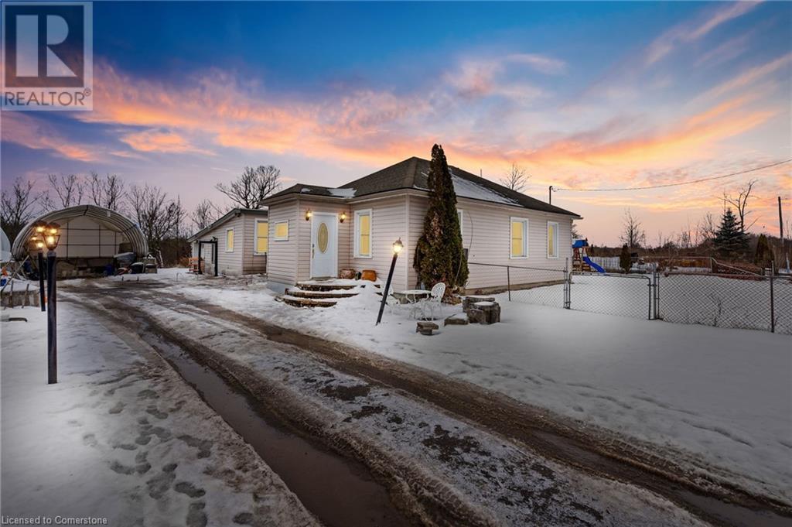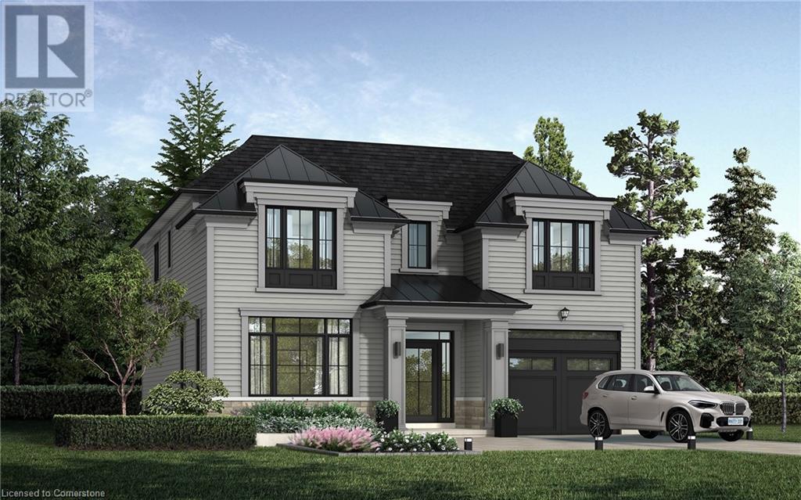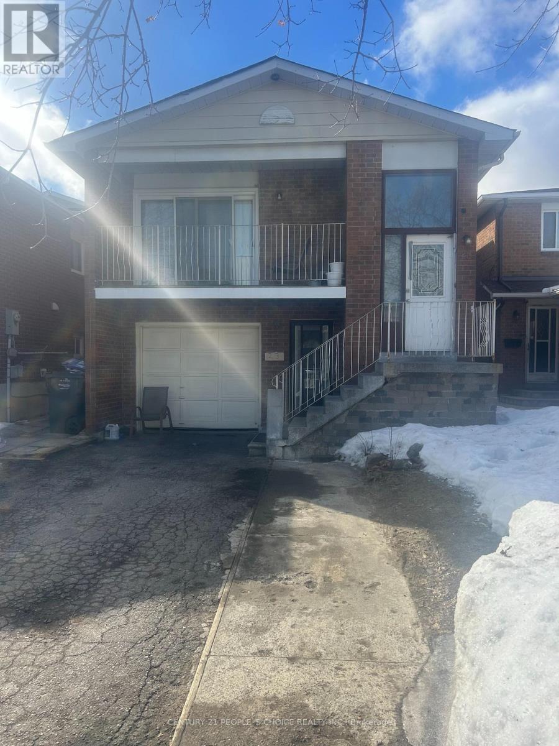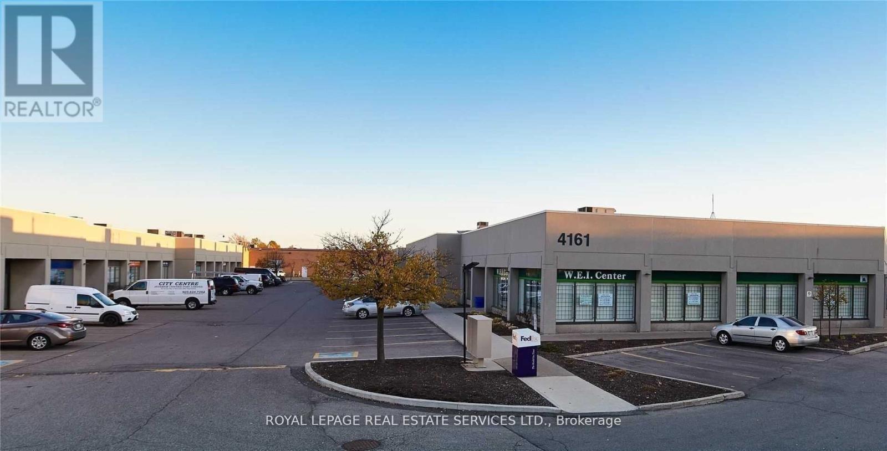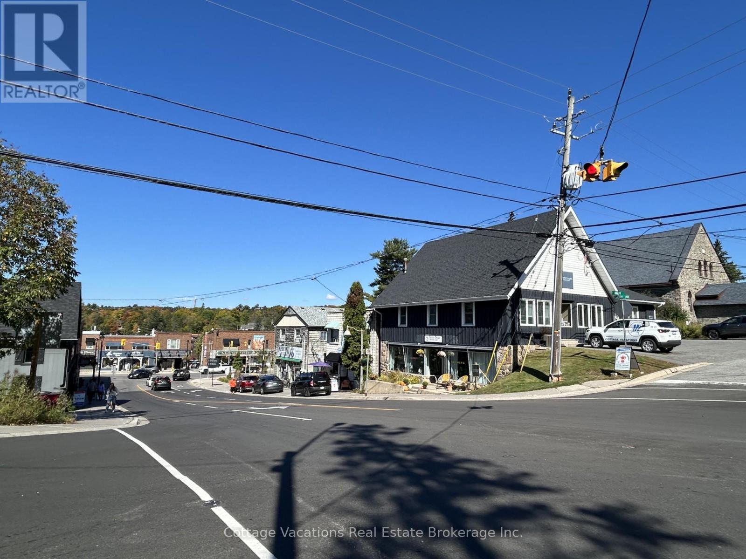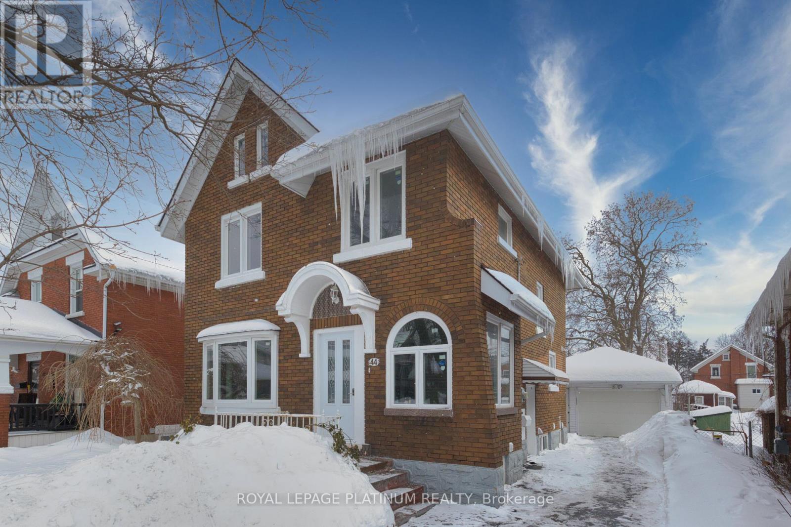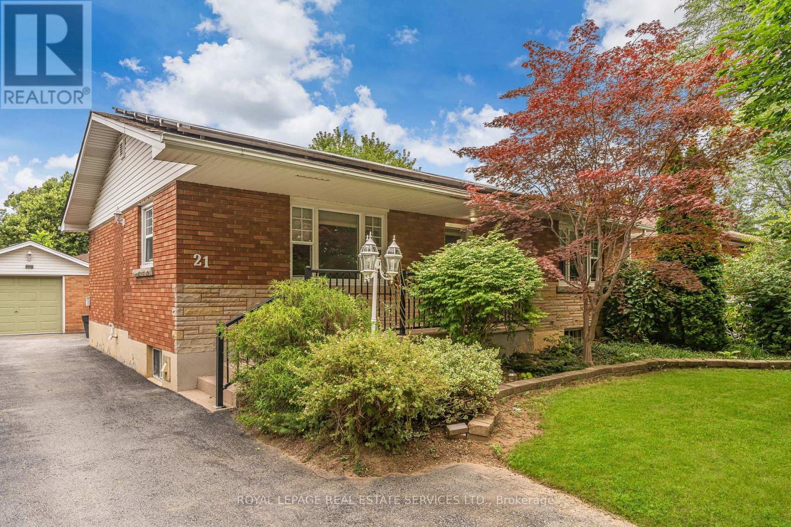5086 Township Rd 1
Guelph/eramosa, Ontario
Attention farmers and land bankers - 54 Acres of prime farmland with frontage on two roads! The property sits in a premier location between Guelph, Cambridge, and Kitchener/Waterloo. It is some of the better land you will find in the region - equipped for barley, garlic, sod, and many other cash crop uses. The land will be severed from the existing home on the property. This is a rare opportunity to secure a top-tier agricultural property in a prime location. Contact us today for more information and to schedule a viewing! (id:47351)
5086 Township Rd 1
Guelph/eramosa, Ontario
Attention farmers and land bankers - 54 Acres of prime farmland with frontage on two roads! The property sits in a premier location between Guelph, Cambridge, and Kitchener/Waterloo. It is some of the better land you will find in the region - equipped for barley, garlic, sod, and many other cash crop uses. The land will be severed from the existing home on the property. This is a rare opportunity to secure a top-tier agricultural property in a prime location. Contact us today for more information and to schedule a viewing! (id:47351)
330 Korah Rd
Sault Ste. Marie, Ontario
Presently Commercial main floor with apartment on second floor, full concrete poured basement and garage. 2nd floor apartment needs renovation. Detached double garage, main floor is in renovated condition. (id:47351)
330 Korah Rd
Sault Ste Marie, Ontario
BUSINESS FOR SALE, 40 YR HEATING BUSINESS WITH FULL CLIENTEL LIST OF CUSTOMERS, VEHICLES, INVENTORY. SELLER WILL SELL BUSINESS, BUILDINGS, CHATTELS TOGETHER OR SEPARATELY. INCLUDES DOUBLE GARAGE FOR STORAGE. (id:47351)
330 Korah Rd
Sault Ste. Marie, Ontario
Commercial building and business with clientel list, ongoing contacts, inventory. Possible 2nd storey apartment , garage and details at LBO List of Chattels included, and parts. (id:47351)
165 Dundas Street W
Mississauga, Ontario
Well established Pharmacy business for sale, solid customers/patients list, very busy intersection, close to hospital, highways, high walk in score area, great option for professional doctors establishing their own practice and pharmacy business. Facing busy Dundas St.W. 3 examination rooms with one doctor room, each with sink and water faucet, professional reception office, very reasonable price 3 year Goodwill. Inventory is not included. (id:47351)
5 - 359 Hilton Avenue E
London, Ontario
Welcome to this beautifully renovated 1-bedroom, 1-bathroom unit, thoughtfully designed for modern living. With brand-new appliances, an open-concept layout, and an enclosed balcony, this home offers the perfect combination of style and functionality. Enjoy the convenience of on-site laundry and available parking, making daily life easier. This bright and spacious unit is move-in ready for $2,100 + hydro. Don't miss the opportunity to call this stunning space home. (id:47351)
4 - 359 Hilton Avenue E
London, Ontario
Welcome to this beautifully renovated 3-bedroom, 1-bathroom unit, thoughtfully designed for modern living. With brand-new appliances, an open-concept layout, and an enclosed balcony, this home offers the perfect combination of style and functionality. Enjoy the convenience of on-site laundry and available parking, making daily life easier. This bright and spacious unit is move-in ready for $2,100 + hydro. Don't miss the opportunity to call this stunning space home. (id:47351)
2258 Southport Crescent N
London, Ontario
READY TO MOVE IN END OF APRIL 2025- NEW CONSTRUCTION HOME WITH RENTAL ONE BEDROOM APARTMENT ! Discover your path to ownership with the CATALINA Flex Haus! The spacious 2233 (total sq ft of finished space) , 4-bedroom, 3.5-bathroom and 2 kitchens home is located in the sough after Summerside . The bright main level features a large living/dining room with natural light and a chefs kitchen with ample counter space. Upstairs, the primary suite offers a private bathroom and walk-in closet, two additional bedrooms and a full bathroom. The finished basement includes one bedroom, bathroom, and kitchen, perfect for a rental unit or in-law suite. The basement private entrance located at the side of the house ensures privacy and convenience for tenants. Ironstone's Ironclad Pricing Guarantee ensures you get: 9 main floor ceilings Ceramic tile in foyer, kitchen, finished laundry & baths Engineered hardwood floors throughout the great room Carpet in the bedrooms, stairs to upper floors, upper areas, upper hallway(s). Don't miss this opportunity to own a property that offers flexibility, functionality, and the potential for additional income. Pictures shown are of the model home. This house is ready to move in. Visit our Sales Office/Model Homes at 674 CHELTON RD for viewings Saturdays and Sundays from 12 PM to 4 PM/ Wednesday 2-5. Down payment is 60k. (id:47351)
2250 Southport Crescent
London, Ontario
READY TO MOVE IN -NEW CONSTRUCTION! This impressive home features 3 bedrooms, 2.5 baths, 1.5 car garage. Ironstone's Ironclad Pricing Guarantee ensures you get: 9 main floor ceilings Ceramic tile in foyer, kitchen, finished laundry & baths Engineered hardwood floors throughout the great room Carpet in main floor bedroom, stairs to upper floors, upper areas, upper hallway(s), & bedrooms Hard surface kitchen countertops Laminate countertops in powder & bathrooms with tiled shower or 3/4 acrylic shower in each ensuite Paved driveway, Visit our Sales Office/Model Homes at 674 Chelton Rd for viewings Saturdays and Sundays from 12 PM to 4 PM/ WEND 2-5. Pictures shown are of the model home. This house is ready to move in. (id:47351)
33 Pinecliff Crescent
Barrie, Ontario
Welcome to 33 Pinecliff Crescent in the sought after Ardagh community of Barrie. Location, location, location....this one has it, walking distance to schools, trails, parks and minutes from the Big Box shopping district and the 400 HWY. This beautiful 6 bedroom home is filled with custom features and finishes that will make you the envy of your friends. Whether you like to entertain or have a large family, this is the home for you. As you open the door you enter into a massive foyer with custom oversized tiles. You can see that something special awaits. From the foyer you are met with a curved staircase to the upper and lower floors and entry into two of the primary family areas. The family room is floored with hardwood, flanked with decor columns and features a custom designed fireplace. Moving through you enter the heart of the home..the professional designed custom kitchen. The kitchen is combined with the breakfast area featuring extensive cabinets, quartz counters and eat-in breakfast bar, quartz backsplash, stainless appliances, custom lighting and trim work. A chef's dream and perfect for hosting, this kitchen leads to the living/dining room perfect for large gatherings. The main floor is completed with a powder room, main floor laundry all with crown molding and pot lights throughout. The breakfast area walks out to a large deck that overlooks the heated designer inground salt water pool. The back yard was professionally landscaped and includes extensive decking, hot tub, garden shed and more! The upper level hosts 4 bedrooms, one a very spacious master with walk-in closet and 5 piece ensuite and another 5 piece bath for the rest of the family. The lower level, having its own private entry, is a self contained space of its own. Full functioning kitchen, two additional spacious bedrooms, family room with fireplace, a 4 piece bath plus a cold cellar. This home has it all. Don't wait to book your personal tour. It won't last long. (id:47351)
138 Munroe Street
Cobourg, Ontario
Calling First Time Buyers, Or Investors Looking To Add To Your Portfolio. Your Search Ends Here. This Professionally Renovated All Brick Bungalow In Cobourg's Desirable Downtown Core Has Been Renovated From Top To Bottom. Situated On A Large 48x140 Lot W/ Detached Garage & No Neighbours Behind You! The Main-floor Is Bright & Spacious, W/ So Many Features & Upgrades, Such As New Hardwood Flooring, New Windows, New Bathroom W/ Soaker Tub, Smooth Ceilings, Brand New Gourmet Kitchen W/ Stainless Appliances, Modern Cabinets With Crown Moulding, Under-cabinet Lighting Quartz Countertops & Convenient Island W/ Breakfast Bar. Two Generous Sized Bedrooms & Ensuite Laundry Round Out The Mainfloor. Downstairs You Will Find A Brand New Thoughtfully Laid Out 2 Bedroom In Law Suite. W/ Luxury Plank Vinyl Flooring & Ceramic Tile Throughout. A Spacious Bathroom W/ Ensuite Laundry Make This Space Perfect For Potential Income Or Extended Family. (id:47351)
2934 Baker Road
Niagara Falls, Ontario
Nestled in the serene and quiet countryside, this charming bungalow features over 1,800 sq ft of above grade living space and offers the perfect blend of peaceful living and city convenience. Set on half an acre of land, you'll enjoy total privacy with no neighbors in front, behind, or to the east side of the home. The very private backyard is a true sanctuary, featuring lush forestry and a peaceful creek—an ideal spot for relaxation and outdoor activities, surrounded by nature’s beauty. Centrally located, this home is just minutes from all the essentials: under a minute drive to the QEW, 2 minutes to the stunning Niagara River, and a short 10-15 minute drive to the south end of Niagara Falls and the quaint town of Fort Erie. Enjoy nearby attractions like a public boat launch and Legends Golf Course, both just 5 minutes away. Inside, the home has been freshly painted and updated with new trim and baseboards throughout, giving it a clean, modern feel. It offers 4 spacious bedrooms and 2 well-appointed bathrooms, providing plenty of room for family or guests. The eat-in kitchen features refreshed white cabinetry, beautiful Corian countertops, and stainless steel appliances—perfect for cooking and entertaining. The large living room boasts a cozy gas fireplace with a stone surround and newer patio doors leading out to a great deck, ideal for enjoying the outdoors. With many big-ticket items updated in the last 10 years, including the roof, most windows, rewiring, and a sump pump with a backup system, this home is ready for you to move in and make it your own. If you're looking for a peaceful retreat with total privacy, while still being close to all city amenities, this is the perfect place to call home! (id:47351)
2 - 1315 Centennial Drive
Kingston, Ontario
13ft Clear Ceiling And Abundant Natural Light With Extra Windows As Its A Corner Unit, Featuring A Man Door At The Back. Zoning M1-17 Allows For A Wide Range Of Uses, Including Manufacturing, Assembly, Fabrication, Processing Operations, Construction And Transportation Activities, Warehousing, Storage, Wholesale Trade, Communications And Utilities Facilities, And Institutional Uses Such As Trade Schools. Permitted Complementary Uses Include Restaurants, Financial Institutions, Personal Services, Convenience Commercial, Automotive And Heavy Equipment Repair, Research And Development Facilities, Laboratories, And Clinics. A Business Or Professional Office Must Be Located Within 90 Meters Of A Street Line And Is Restricted To A Maximum Of 50% Of The Total Gross Floor Area Of All Buildings Or Structures. An Excellent Opportunity For A Variety Of Businesses In A Prime Location! (id:47351)
350 Macdonald Road
Oakville, Ontario
Nestled in an immensely desired mature pocket of Old Oakville, this exclusive Fernbrook development, aptly named Lifestyles at South East Oakville, offers the ease, convenience and allure of new while honouring the tradition of a well-established neighbourhood. A selection of distinct detached single family models, each magnificently crafted with varying elevations, with spacious layouts, heightened ceilings and thoughtful distinctions between entertaining and principal gathering spaces. A true exhibit of flawless design and impeccable taste. “The Chisholm”; detached home with 47-foot frontage, between 2,778-2,842 sf finished space w/an additional 1000+sf (approx)in the lower level & 4beds & 3.5 baths. Mudroom, den/office, formal dining & expansive great room. Quality finishes are evident; with 11’ ceilings on the main, 9’ on the upper & lower levels and large glazing throughout, including 12-foot glass sliders to the rear terrace from great room. Quality millwork w/solid poplar interior doors/trim, plaster crown moulding, oak flooring & porcelain tiling. Customize stone for kitchen & baths, gas fireplace, central vacuum, recessed LED pot lights & smart home wiring. Downsview kitchen w/walk-in pantry, top appliances, dedicated breakfast w/sliders & overlooking great room. Primary retreat impresses w/dressing room + double closet & hotel-worthy bath. Bedroom 2 & 3 have ensuite privileges & 4th bedroom enjoys a lavish ensuite. Convenient upper level laundry. No detail or comfort will be overlooked, w/high efficiency HVAC, low flow Toto lavatories, high R-value insulation, including fully drywalled, primed & gas proofed garage interiors. Refined interior with clever layout and expansive rear yard offering a sophisticated escape for relaxation or entertainment. Perfectly positioned within a canopy of century old trees, a stone’s throw to the state-of-the-art Oakville Trafalgar Community Centre and a short walk to Oakville’s downtown core, harbour and lakeside parks. (id:47351)
23 Deerpark Crescent
Brampton, Ontario
Beautifu investment property boosting 3 bedroom on upper level with 2 full washroom. Main level have 1 bedroom with one full washroom and access to backyard. Bsmt have 4 bedroom for additional rent. Very close to all shoping and close to downtown Brampton. (id:47351)
22 - 4161 Sladeview Crescent
Mississauga, Ontario
Very Affordable, Functional Clean Unit With 40% Office Coverage. Office Area Boasts Two Private Offices And 1 Boardroom, As Well As A Washroom. Suitable For Many Different Office Or Warehousing Users. One Drive In Shipping Door. Close Proximity To Hwy 403, 407 And Qew As Well As Numerous Different Retail Amenities. (id:47351)
10c Benson Avenue
Mississauga, Ontario
Build your Luxury Detached 3 story home now! (CORNER LOT) Drawings are complete, lots are severed + registered, and permits for a 2,019 sq ft/ 4 bedroom/ 5 bathroom/1 car garage/ large backyard & side yard were previously approved! Check out the photos of the designed home. Survey, drawings and renderings are available upon request. Everything is ready for you to build, find a good general contractor and you can move in by the end of the year. This is located in the sought after Port Credit Area, walking distance to the lake, parks, marina, schools, Loblaws Plaza, Shoppers, Restaurants, Coffee shops and much more. Short drive to the QEW, Port Credit Go station, Mississauga Golf Club and more. LOT C comes with a 'Regional & GO Transit development charge credit' totalling $76,894 in savings- only valid until January 2026! (id:47351)
10 B And C Benson Avenue
Mississauga, Ontario
Build your Luxury Detached home now! Lots are currently severed, but you buy both, you can combine them again for a LARGE CUSTOM HOME. Currently drawings are complete, lots are severed + registered, and permits for 2 houses 2,116 and 2,019 sq ft: BOTH have 4 bedroom/ 5 bathroom/1 car garage/ large backyard & side yard were previously approved! Check out the photos of the designed home. Survey, drawings and renderings are available upon request. Everything is ready for you to build, find a good general contractor and you can move in by the end of the year. This is located in the sought after Port Credit Area, walking distance to the lake, parks, marina, schools, Loblaws Plaza, Shoppers, Restaurants, Coffee shops and much more. Short drive to the QEW, Port Credit Go station, Mississauga Golf Club and more. LOT C comes with a 'Regional & GO Transit development charge credit' totalling $76,894 in savings- only valid until January 2026! (id:47351)
2250 Southport Crescent
London, Ontario
READY TO MOVE IN -NEW CONSTRUCTION! This impressive home features 3 bedrooms, 2.5 baths, 1.5 car garage. Ironstone's Ironclad Pricing Guarantee ensures you get: 9 main floor ceilings Ceramic tile in foyer, kitchen, finished laundry & baths Engineered hardwood floors throughout the great room Carpet in main floor bedroom, stairs to upper floors, upper areas, upper hallway(s), & bedrooms Hard surface kitchen countertops Laminate countertops in powder & bathrooms with tiled shower or 3/4 acrylic shower in each ensuite Paved driveway, Visit our Sales Office/Model Homes at 674 Chelton Rd for viewings Saturdays and Sundays from 12 PM to 4 PM/ WEND 2-5. Pictures shown are of the model home. This house is ready to move in. (id:47351)
2 - 10 Brunel Road
Huntsville, Ontario
A prime location in the heart of Downtown Huntsville. Great street front exposure, located near the intersection of Main St. and Brunel with a rare and commanding 33' of frontage at street level (on Brunel Rd). The 921 sqft. space is set up with 3 offices, an open common area with reception area, and one washroom. Located in the Central Business District with C7 zoning affording a multitude of permitted uses. 1 dedicated parking spot. Possession for April 1, 2025. TMI is payable by tenant in addition to base rent. (id:47351)
44 Troy Street
Kitchener, Ontario
Welcome To This Modern Renovated House In Desirable Mature East Ward. Fabulous Curb Appeal &Character In A Wonderful Mature Community, Offers An Urban City Core Lifestyle. Tons Of Upgrade, Offers 5 Bedrooms, 4 Bathrooms, A Big Loft & Finished Basement with a separate entrance. Well-maintained by The Loved Homeowners. Wonderful Sized Kitchen W/ Exit To Back Yard Through Mud Room. Double Depth Garage 18.9 Ft (L) X 17.2 Ft (W) & 4 Car Long Driveway. Welcome To Your Forever Home! Set On A 136 ft Deep Lot Close To The Auditorium, Public Transportation, LRT, Downtown, Schools &Amenities. All updated new appliances, such as stove, fridge, dishwasher, washer, and dryer. The balcony attached to the bedroom on the second floor gives the opportunity to sit outside and enjoy the serenity. In the past 3 years, a new kitchen has been added in the basement and a new furnace and AC unit has been installed. (id:47351)
1903 - 234 Rideau Street
Ottawa, Ontario
Welcome To 234 Rideau Street, Claridge Plaza 2. Centrally Located In The Heart Of DowntownOttawa. Walking Distance To Shopping, Grocery, Byward Market, Rideau Centre, Ottawa University& More. This Spectacular Condo Comes With Hardwood/Laminate And Tile Flooring, In-Unit LaundryAnd A Balcony With A Great View! The Condo Fees Includes Heat, AC, Water, Building Insurance,One Locker, Common Elements Fee.The Living Room can be converted into additional bedroom, which is convinient for students accomodation. Must See! (id:47351)
21 Chalmers Street
St. Catharines, Ontario
Welcome to this charming brick bungalow, perfectly nestled in a serene and quiet neighborhood. This home offer the ideal blend of comfort, convenience and modern living. With easy access to major highways, schools and amenities, it is a perfect fit for families. The main floor features 3 large bedrooms. One of the bedrooms features a large sliding door that opens to a 2 tiered deck overlooking the expansive backyard. 4pc washroom: modern and stylish. Bright large living room. Eat-in family size modern kitchen with generous counter space. The finished basement is designed as an in-law suite with a separate entrance. It features a large bedroom, 3pc washroom, spacious living area and eat-in kitchen. (id:47351)
