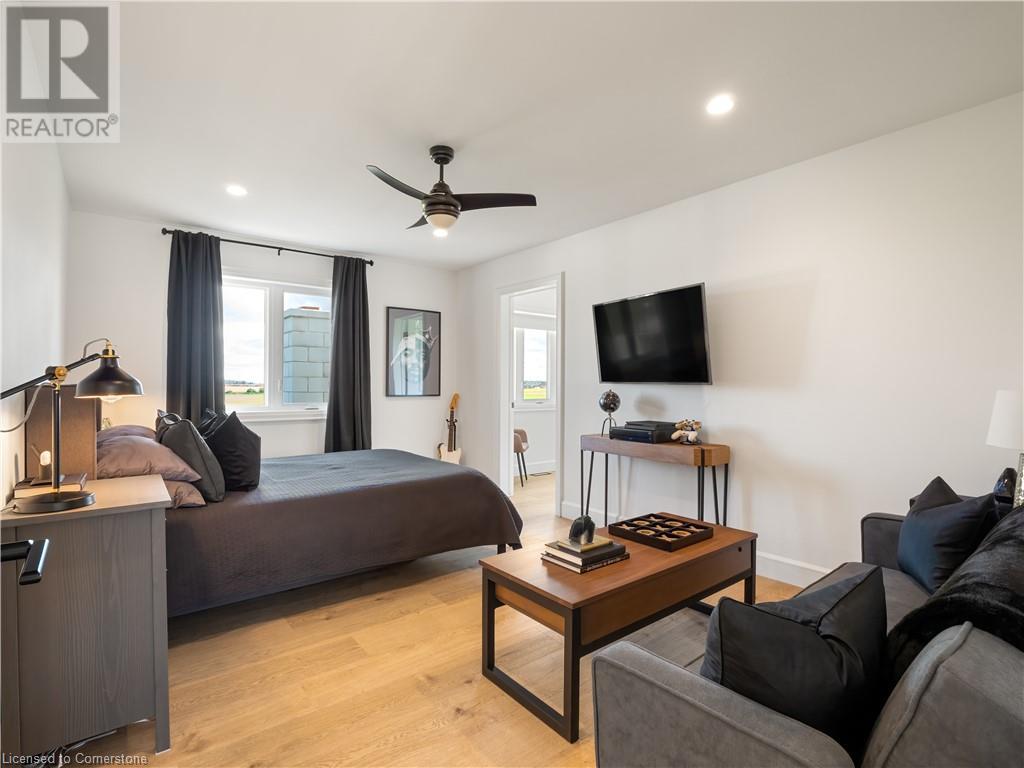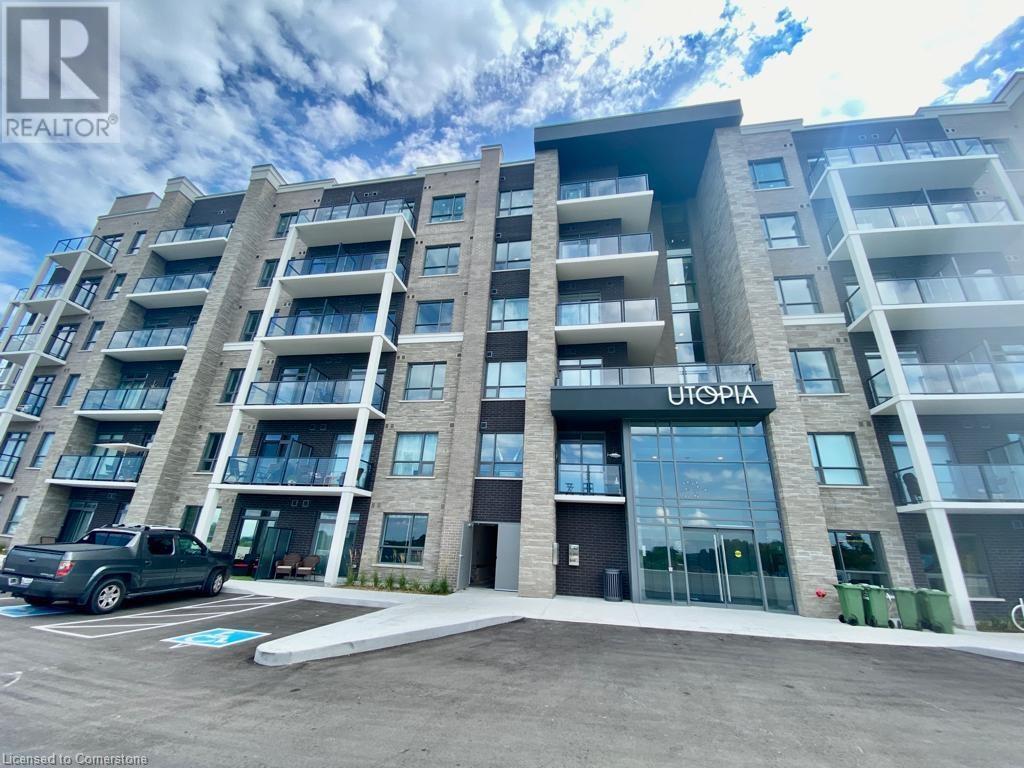44 Fox Run Lane
Bradford West Gwillimbury (Bradford), Ontario
Large 1 Bedroom Apartment with Living, Dining & Breakfast Area. The Basement is Bright with Light being a Full Walkout with a cement Patio Space for Tenants Use. The Bedroom has an 3PCEnsuite, The Kitchen is Eat-In and there's a good size living area & Shared Laundry. Recent Updates include New Laminate Flooring Throughout the entire unit and Freshly Painted Throughout. Includes 1 Parking Space on the Driveway. **** EXTRAS **** Tenant pays 30% of Utilities (id:47351)
4 - 467 Edgeley Boulevard
Vaughan (Concord), Ontario
Practical 6809 Sq Ft Unit with EM1 Zoning For Sale In Highly Desirable Area Of Concord, Vaughan. Clear ceiling height of 18.6Ft industrial W/Lots of storage area. 2 Floors of Office Space with Industrial area at the back with a 17.6Ft Drive-in Door on the Main Floor. Downstairs & Upstairs could be divided for Office Use. Great Opportunity for Investors/Business Owners. Located Minutes From Hwy 7 & Jane Subway Extension Line, Hwy 400 & Highway 407, Major Re Development Ongoing In The Area With Residential Condos, And Close To All Major Amenities. This Is A Great Opportunity For Any Business Owners Looking To Set Up Their Roots In An Area With Tons Of Upside. **** EXTRAS **** Rare Industrial Unit Located Close To Highway 7, 400 And 407. High Office Component With One Drive In Door And Ample Parking. Great Opportunity For A User Buyer Or Investor. (id:47351)
21 Aberdeen Street
Oshawa (O'neill), Ontario
Located in the desirable O'Neill neighbourhood, this beautifully maintained 2+2 bedroom, 3-bathroom home seamlessly combines modern living with classic charm. The spacious four-season sunroom provides a bright and inviting retreat to enjoy natural light year round. A separate entrance leads to a fully finished basement with a full kitchen, offering versatility for extended family or guests. The home also features two sets of washers and dryers -one on the main level and one in the basement - adding convenience for busy households. Perfectly situated within walking distance of the highly sought-after Dr. S. J. Phillips Public School and O'Neill Collegiate and Vocational Institute - both celebrated for their academic excellence - this property is ideal for families. Enjoy unparalleled accessibility with just a 3 minute walk to Lakeridge Health Hospital, a 4 minute drive to Costco and nearby shopping plazas, and walkable access to numerous picturesque parks, including Alexandra Park, Connaught Park, and the Oshawa Valley Botanical Gardens. With a functional layout, generous living spaces, and a prime location, this home is truly a gem in one of Oshawas most established communities. **** EXTRAS **** Kitchen Cabinets (2025), Garage Door Opener (2022), Furnace (2012), Shingles (2012), Water Heater (2024), AC (2021), Cedar Closet in Basement, Freshly Painted Throughout. Please note the fireplace is capped. (id:47351)
24 Cresser Avenue
Whitby, Ontario
Location, Location, Location! Welcome to Almond Village Country Living in the City, This stunning home offers the best of both worlds: a peaceful, country-like setting with the convenience of city living. Located just 2 minutes from 401 & 412 access, this property features a huge 75' x 269' lot provides ample space for outdoor activities and gardening, It has been fully updated with top-quality renovations throughout the home. 3+2, walk-out to the deck. Finished basement with Separate Entrance income potential, MUST SEE 10++ 2 **** EXTRAS **** 2 Stainless Steel Fridge, 2 Stainless Steel Stove, Dishwasher, Dryer, Washser , All lighting and window covering (id:47351)
1552 Dellbrook Avenue
Pickering (Brock Ridge), Ontario
Tucked within a tranquil forest setting, this property offers privacy and direct access to numerous trails. Perfect for outdoor enthusiasts, it provides a unique opportunity to live surrounded by nature, with hiking and biking right at your doorstep. Step into this updated family home featuring 3+2 beds and 4-baths, perfect for growing families or multi-generational living. Spacious main level offers separate living and dining room spaces, kitchen offering stainless steel appliances and breakfast area and a welcoming family room with a fireplace and walk-out to an expansive deck, complete with a gazebo and BBQ area for outdoor entertaining. Custom porch, interlock and railing upgraded in 2022. Step into the primary bedroom boasting a walk-in closet and a 4pc ensuite. Convenience is key with a main-level laundry room and direct garage access. Fully finished basement includes a separate kitchen, dining, and living area, plus 2 bedrooms, one with its own 3pc ensuite. Hardwood floors and pot lights throughout add a touch of elegance to every room. With a large backyard and well-designed layout, this home is an ideal choice for comfortable living. Minutes to all local amenities including Valley Farm Public School, Valley Farm Ravine, Major Oaks Park, Centennial Park, Ganatsekiagon Creek, Brock Ridge Community Park, River Trail, Seaton Trail, 8 min drive to Pickering Town Centre, & Pickering GO Station, easy access to highway 401, shopping, dining, 5 min drive to Pickering Golf Club and so much more! **** EXTRAS **** Backyard Fence & Deck (2018), Furnace & AC (2013), Custom Porch/Interlock/Railing & Basement Windows (1 Egress & 2 Regular) (2022), Hot Water Tank Owned, Garage Door Openers w/ 2 Remotes and CCTV. (id:47351)
55 Dundas Street W
Quinte West, Ontario
Fully net investment property with a premium Tenant, Bank of Montreal. 5 year extension to lease recently signed. Roof and HVAC replaced within the past 5 years. Tenant pays all property tax, insurance, maintenance and utilities. (id:47351)
7089 Wellington Rd 9
Moorefield, Ontario
Introducing a breathtaking custom-built stone residence, a standout among the region's finest homes. Nestled on a sprawling acre-plus of meticulously groomed grounds, and just a stone's throw from nearby towns. Constructed with no detail overlooked, this two-story marvel will take your breath away. From the moment you enter the foyer, you're welcomed into a world of expansive living and unmatched luxury. This home proudly features five bedrooms, an office, three ensuite bathrooms, and a guest powder room, making it ideally suited for families or those with a penchant for grand-scale living. Every inch of this estate exudes refinement and craftsmanship. The ground floor is crowned with 10-foot ceilings, ascending to 8-foot ceilings on the upper level. Culinary aficionados will revel in the gourmet kitchen, complete with a 6-burner propane stove, expansive refrigerator and freezer, a large island for dining and gathering, quartz countertops, and plentiful bespoke cabinetry. Adjacent to the kitchen, a charming dining space beckons. The bright living area, equipped with a cozy propane fireplace, is perfect for tranquil evenings. Outdoor living is just as impressive, featuring a capacious area for dining and relaxation, complemented by an outdoor fireplace. The master suite is a sanctuary of its own, with direct access to a secluded patio and an ensuite that boasts a double vanity, opulent soaker tub, walk- through shower, and private water closet. Practicality meets luxury in the well-appointed laundry room, vehicle and storage needs are easily met with two separate double car garages. The property also includes a stunning 36 x 56 heated detached workshop, with a 2pc bathroom, bar, utility room and a drive through door. This home is a testament to meticulous attention to detail and unparalleled craftsmanship. (id:47351)
16 George Manor
Niagara-On-The-Lake, Ontario
Gorgeous & Spacious Executive Bungaloft End Unit offering Main Floor Primary Suite and second level with a secondary Primary Suite, large open loft and third bedroom with balcony. Nicely appointed throughout including hardwood on main level, quartz counters, large island. Rental Application, Full Credit Report, Proof of Employment, References all Required. One year minimum. Condominium Rules Applicable. No Smoking Unit. Appliances included. All utilities extra. (id:47351)
5055 Greenlane Road Unit# 532
Lincoln, Ontario
Discover the perfect blend of modern comfort and scenic charm in this stunning 1-bedroom, 1-bathroom condo, nestled in the heart of wine country. Only 3 years old, this beautifully designed home offers an open layout with contemporary finishes, making it ideal for a relaxed yet sophisticated lifestyle. Enjoy access to top-notch amenities, including a fully equipped gym, a stylish party room for entertaining, and a serene BBQ and patio area for al fresco dining. Whether you’re savouring local wines or staying active, this condo provides the ultimate retreat in a highly sought-after location. Don’t miss the chance to experience wine country living at its finest! (id:47351)
56 Princess Park Road
Ingersoll (Ingersoll - South), Ontario
Don't miss out on this move in ready, split level home with a large fenced in yard within walking distance to Royal Roads Public School! This charming home is close to a major highway for easy commuting and if commuting isn't your thing it is conveniently located close to many amenities including parks and the hospital. First time buyers and downsizers alike will love the open concept main floor and the convenience of an updated finished basement. There is tons of storage in the crawl space and with a little imagination, some lights and pillows it would make a pretty sweet play area for little ones. Outside you'll find a generous sized, fully fenced back yard perfect for the family to enjoy all year long! (id:47351)
76 Robertson Lane
Carleton Place, Ontario
Nestled in the serene community of Carleton Landing, this stunning 2-storey, detached home offers 2290 sqft of well-designed living space on a spacious 42' lot. The Olympia Vista model is a perfect blend of style, comfort, and functionality and features 4 Bed/3Bath. Upon entering, you're greeted by a bright and welcoming foyer that leads you into the open-concept main floor. A versatile home office or den space, depending on your families needs, provides a dedicated area for work, study, or relaxation. The kitchen is a chefs dream, featuring modern white cabinetry, a spacious island and a pantry for added storage. It overlooks the living room, where cathedral ceilings and a cozy fireplace create an inviting space for family gatherings and relaxation. Potlights throughout the main level add elegance and illuminate the homes beautiful design. The main floor also includes a powder room and a convenient laundry room, making everyday tasks easier. Upstairs, you'll find the expansive primary bedroom, a true retreat with a walk-in closet and a luxurious 5-piece ensuite. Relax in the soaker tub or enjoy the walk-in glass-enclosed shower, while the double vanity provides ample space for your daily routine. The three secondary bedrooms are generously sized and share a full bath, offering plenty of room for family or guests. This home is ideally located just minutes from the Trans Canada Highway, with easy access to Kanata, Ottawa West, and a variety of local amenities. Schools, parks, shopping, restaurants, and more are all within close reach, making this an unbeatable location for your families lifestyle. (id:47351)
385 Maple Street
Russell, Ontario
Escape to peace & privacy in this stunning home located in Russell Village. Perfectly positioned with no rear neighbours & direct access to the beautiful Russell Trails. This spacious home offers5 bedrooms, 3/2, ideal for growing families or those seeking extra space. Bright and inviting kitchen with updated cabinetry, granite countertops, stainless steel appliances, BBQing or morning coffee made easy on the adjoining deck. Large windows fill the open concept living & dining in natural light, perfect for gathering with family & friends. The spa-like main floor bathroom offers a luxurious retreat, giving you a chance to unwind after a long day. The lower level family room boasts beautifully tiled wall/focal point, gas fireplace, separate office, storage & laundry. Spacious foyer provides interior access to the garage or head out to your private backyard situated on an oversized lot, lush gardens, landscaped yard and patio. This home offers the best of both nature & modern living. Furnace 2025, Hunter Douglas Blinds in basement, Carpet 2024, many updates. (id:47351)











