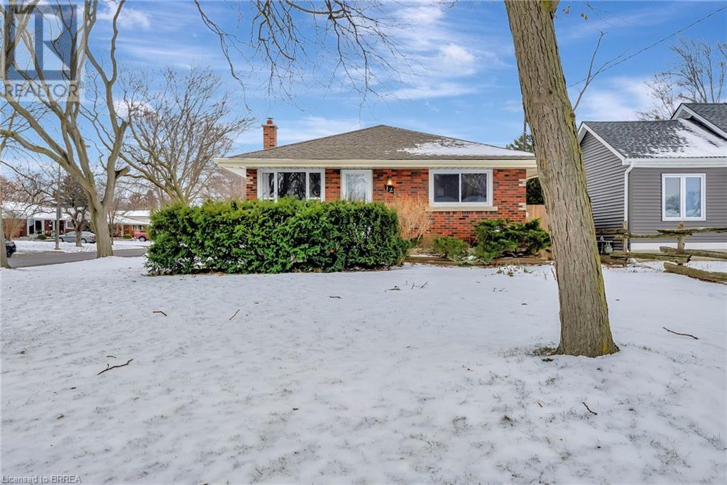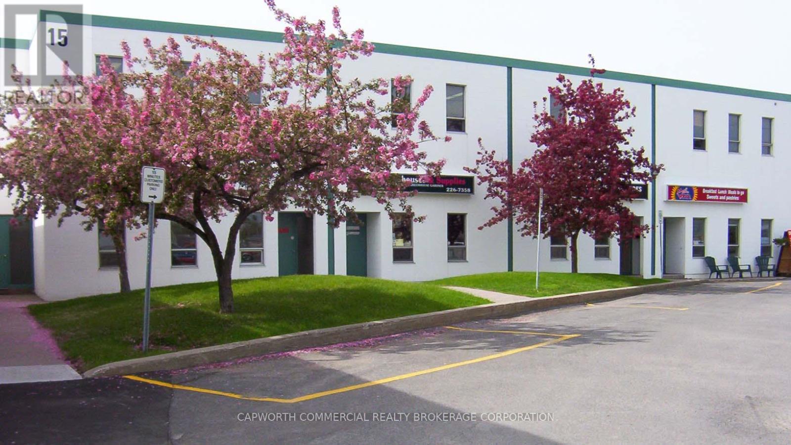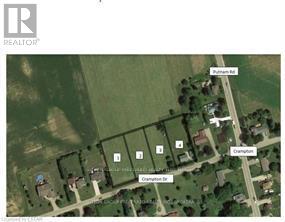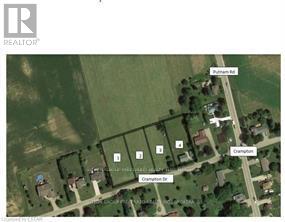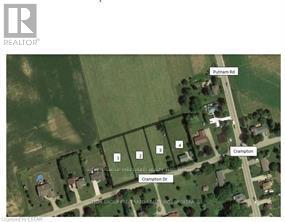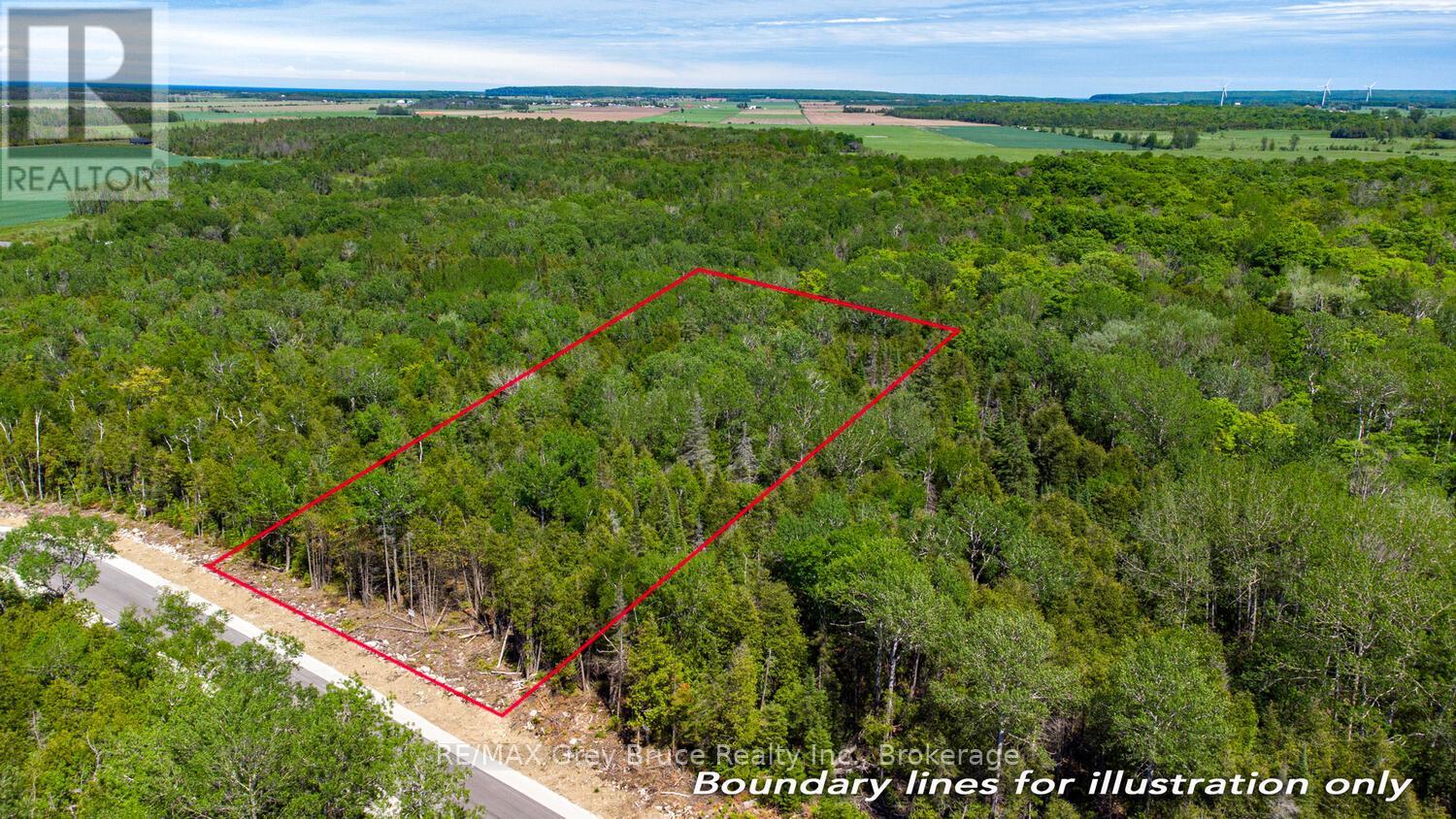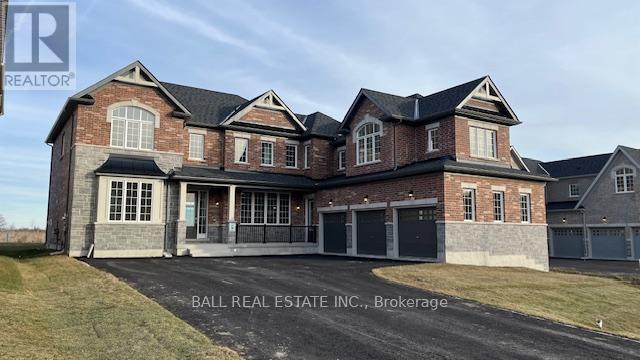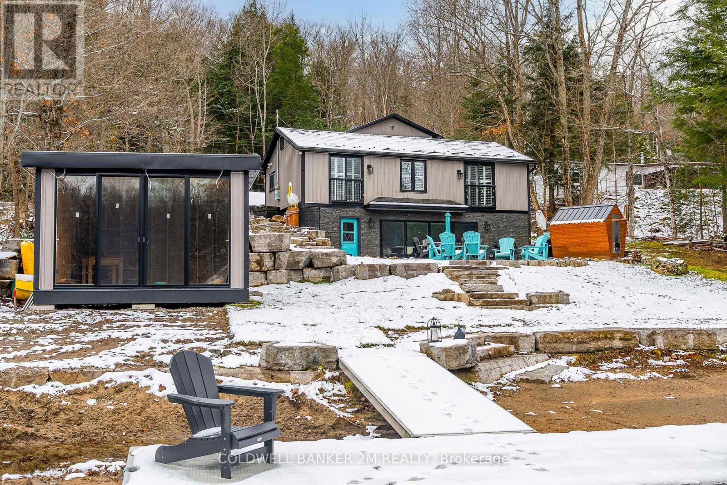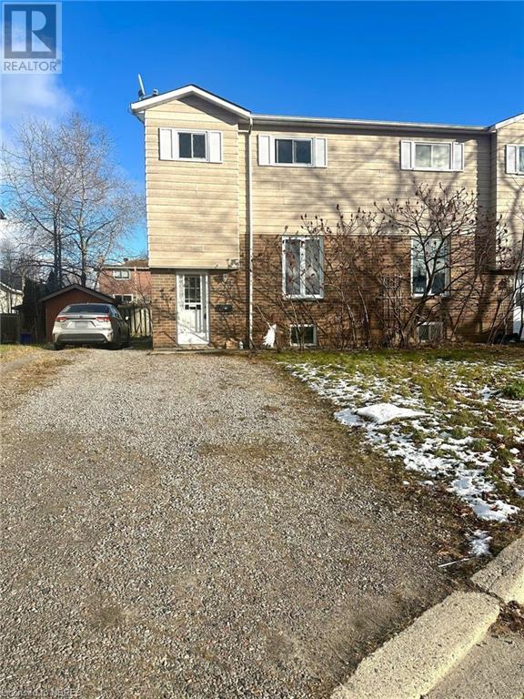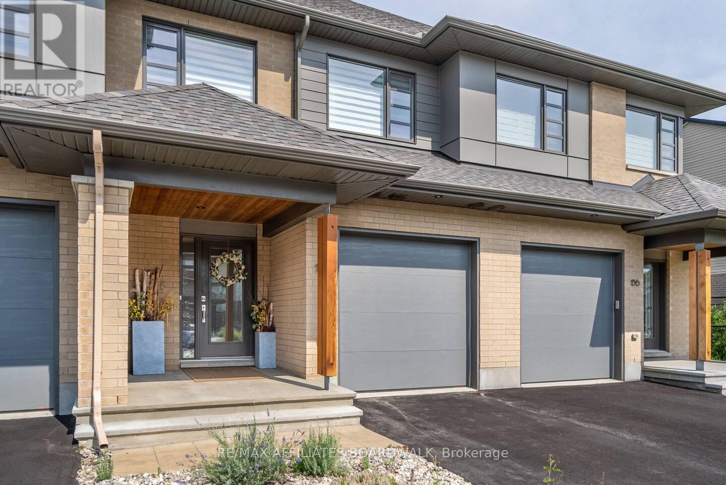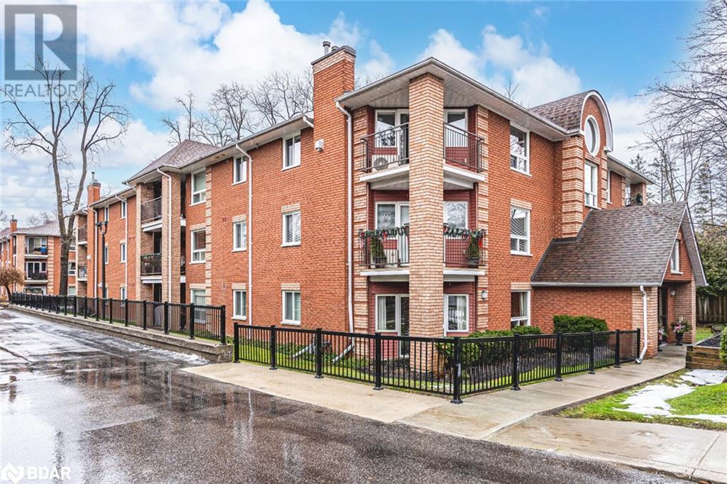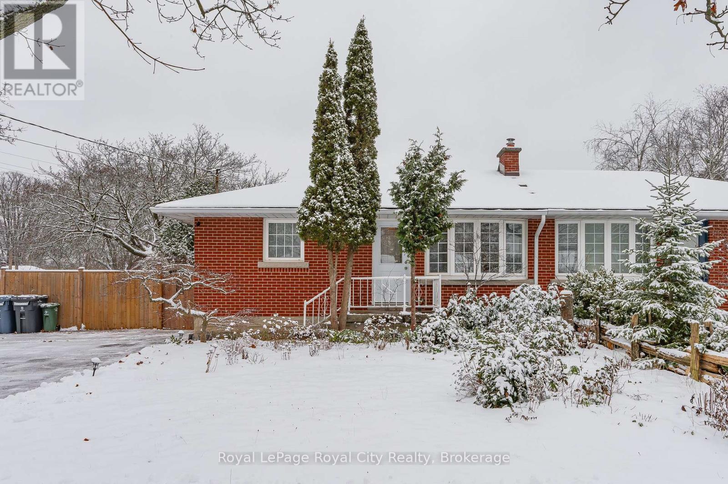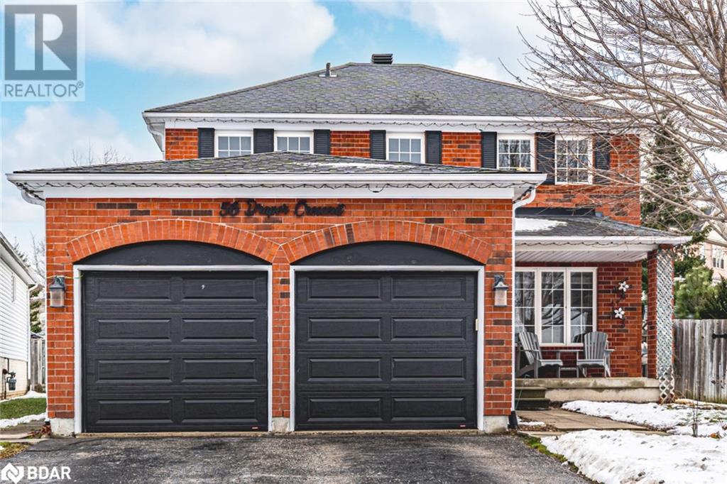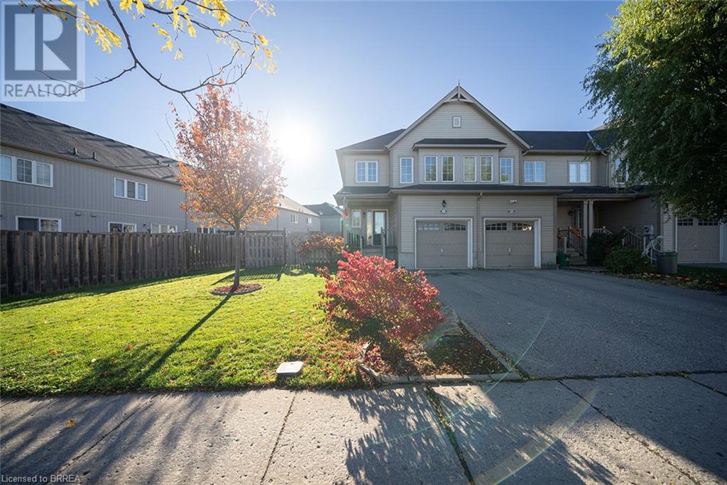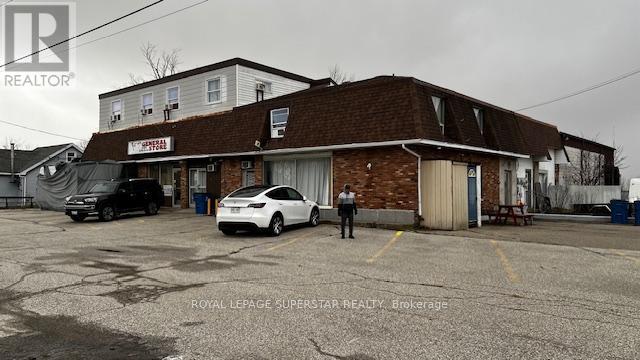8180 Owl Cage Road
Bayham, Ontario
Welcome to this rural country property nestled on nearly 1.4 acres of scenic and serene land in Elgin County. This expansive home offers a total of 5 bedrooms and 2.5 bathrooms, making it ideal for large families, multigenerational living, or those who simply want extra space to accommodate guests. As you step inside, you'll immediately notice the welcoming open-concept design that combines comfort and functionality. The living area flows effortlessly into the kitchen and dining room creating a space that's perfect for entertaining or enjoying family meals together. The kitchen features ample counter space, stainless steel appliances, and plenty of storage, making meal prep a breeze. You'll also find the convenience of a main floor laundry room which makes household chores simple and accessible. Downstairs is a partially finished basement where you will find 3 bedrooms, a 4-pc bathroom, and a rec room that can be customized to suit your needs whether it's a playroom, a home theater, a workout area, or an extra family room. Outside, this property is truly a dream for anyone who loves working with their hands or enjoys outdoor activities. The impressive 25' x 48' shop is perfect for a variety of projects, hobbies, or even a home-based business. With ample space for tools, equipment, or storage, you'll have room to tackle any project. There's also a spacious 2-car garage, a 28' x 24' lean-to and a 10 x 16 shed that offer plenty of storage space for extra vehicles, recreational toys, or garden equipment. A charming chicken coop offers the opportunity to enjoy fresh eggs daily, adding to the self-sufficient country lifestyle. Mature trees, open spaces, and country charm combine to make this proper ty a tranquil retreat from the hustle and bustle of city life. There is also the opportunity to purchase the neighbouring lot - please see MLS #X11908846 for further details. (id:47351)
79 Trailview Drive
Tillsonburg, Ontario
Welcome to this beautiful new build in a desired neighborhood in Tillsonburg. Located in a quiet and developing area this picturesque modern home will have you in awe from the moment you step on the property! Featuring high quality finishes throughout including tall ceilings, quality flooring, quartz countertops, and more. On the main floor you will find a convenient powder room and an open concept design with your kitchen, living, and dining room in view. Large windows and 9 ft ceilings throughout the home bring in tons of natural light accenting the home and providing a warm and inviting atmosphere. The chef’s kitchen features a center island with quartz countertops and includes ample space for seating. Don’t be worried of the lack of storage as you will find a large hidden pantry space for dried goods and countertop appliances. The living room features a center natural gas fireplace as the anchor point of this room. Next to the dining room is a bonus room perfect for another sitting area, your home office, or that extra bedroom. On the second floor of the home you will find 4 spacious bedrooms each with access to an ensuite bathroom, all complete with premium quality finishes. For added convenience, second floor laundry is found here as well. The property is zoned R2, perfect for an in-law suite or mortgage helper opportunities. The basement is awaiting your finishing touches, already framed and including a rough-in kitchen, a rough-in bathroom and a 5th bedroom. With so much potential, this one you'll have to see for yourself. (id:47351)
12 Allwood Street
Brantford, Ontario
Welcome to 12 Allwood, nestled in the highly sought-after Grand Woodlands neighbourhood. This spacious bungalow offers an incredible opportunity with 5 generously sized bedrooms and 2 full bathrooms. The home features a granny suite with a private, separate entrance, perfect for generating extra rental income or providing an abundance of additional living space for your growing or multi-generational family. This home has been well-maintained and enhanced with many improvements and upgrades within the last 2-5 years. Newer, energy-efficient windows have been installed within the last 2 years. Stylish light fixtures have been added throughout the home. All interior and exterior doors have been upgraded to durable steel doors in 2022, and the main floor bathroom has been tastefully renovated just 3 years ago. The main floor kitchen boasts stainless steel appliances, a sleek tile backsplash, and convenient access to the backyard. The main floor living room and bedrooms are adorned with hardwood floors and a warm neutral palette, creating an inviting and elegant atmosphere. The lower-level granny suite features a thoughtfully designed open-concept kitchen and family room, offering a seamless blend of comfort and functionality. This level also includes two generously sized bedrooms and a 3-piece bathroom. The extra-large backyard features a covered patio ideal for entertaining friends and family year-round. It is enclosed by a sturdy, meticulously maintained fence, replaced within the past five years, ensuring privacy and peace of mind. Additionally, the backyard is equipped with two storage sheds, one of which is a spacious 6x12 structure, recently added to provide ample space for tools, equipment, or seasonal items. Situated in the vibrant North End, this property is conveniently close to a variety of essential amenities, including schools, parks, shopping centers, and restaurants. Don't miss the chance to own this charming family home in a prime location. (id:47351)
3159 8th Line Road
Ottawa, Ontario
Amazing opportunity to have your own farm! Enjoy peaceful country living on this approx. 99.02 acre property. Must be seen to be appreciated. Boasts cleared pastures, hardwood bush, 2 ponds, assorted wildlife like deer. Multiple outbuildings - detached oversized garage, barn, large storage shed, grain bin, smaller sheds. Charming 150+ yr old barn which could be restored and a solid 3 bedroom, 1 bath bungalow with a metal roof and many updates. Updates include - siding/insulation (19), foundation excavated/waterproofed (02), electrical, plumbing, light fixtures, refrigerator/stove (23) & more. Lower level has a rough in for an additional bath. A stunning property, bring your boots and take a walk, you will fall in love with it. Perfect spot to start your own farm or just enjoy nature at its best. Too many fantastic features to list Come take a look. Property includes two parcels (see photos). This piece of paradise is within the City of Ottawa, in the friendly community of Metcalfe. (id:47351)
3159 8th Line Road E
Ottawa, Ontario
Enjoy peaceful country living on this approx. 99.02 acre property. This beautiful property must be seen to be appreciated. Boasting cleared pastures, hardwood bush, 2 ponds, assorted wildlife like deer. Multiple outbuildings - detached oversized garage, barn, large storage shed, grain bin, smaller sheds. Charming 150+ yr old barn which could be restored to it's former glory & a bright, solid 3 bedroom, 1 bath bungalow with many updates. Updates include - siding/insulation (19), foundation excavated/waterproofed (02), electrical, plumbing, light fixtures, refrigerator/stove (23) & more. Lower level has a rough in for an additional bathroom. A stunning property...bring your boots and take a walk, you will fall in love. Perfect spot to start your own farm or just enjoy nature at its best. Rough in on lower level for an additional bathroom. Too many fantastic features to list. Come take a look. Property includes two parcels (see photos). This piece of paradise is within the City of Ottawa, in the friendly community of Metcalfe with many amenities close by and an easy commute to anywhere you need to go in the city. (id:47351)
202a - 15 Grenfell Crescent
Ottawa, Ontario
Small wide open office space, great for small team. Hallway, stairs and washrooms are common and maintained by the Landlord. Clean and bright with south facing windows. **** EXTRAS **** Operating Expenses include real estate taxes, gas, hydro, water and sewer, common area cleaning, HVAC maintenance and repair, snow removal, landscape, building insurance and are estimated at $ 12.00 per sq ft for 2025 (id:47351)
204 - 15 Grenfell Crescent
Ottawa, Ontario
Suite 204 consists of 4 offices and the balance open work area. Washroom are common and maintained by the Landlord. Operating expenses include, real estate taxes, gas, hydro, HVAC maintenance and repair, water and sewer, snow removal, landscape, common area cleaning, management and admiration, building insurance and are estimated at $ 12.00 per sq ft for 2025 (id:47351)
5101 Road 164 Road
West Perth (63 - Logan Twp), Ontario
Opportunity is Knocking!! This is a very pretty property! Just over 3 acres. Turn the beautiful old church into a stunning, one of a kind home or create your own masterpiece. Currently institutional zoning so buyer will have to get approvals to make their dreams come true but tremendous value here. 50 minutes North of London, 50 minutes west of Kitchener and just 20 minutes to Stratford. the cultural center of Ontario. (id:47351)
4170 Crampton Drive
Thames Centre (Crampton), Ontario
Looking for a country lot to build your dream home on? Look no further, there are 4 lots to choose from. All backing onto farmland and all 1/2 acre. Gas, hydro and fibre are all at the road. Well and septic str required. (id:47351)
1 Crampton Drive
Thames Centre (Crampton), Ontario
Looking for a country lot to build your dream home on? Look no further, there are 4 lots to choose from. All backing onto farmland and all 1/2 acre. Gas, hydro and fibre are all at the road. Well and septic are required. (id:47351)
2 Crampton Drive
Thames Centre (Crampton), Ontario
Looking for a country lot to build your dream home on? Look no further, there are 4 lots to choose from. All backing onto farmland and all 1/2 acre. Gas, hydro, and fibre are all at the road. Well and septic are required. (id:47351)
3 Crampton Drive
Thames Centre (Crampton), Ontario
Looking for a country lot to build your dream home on? Look no further, there are 4 lots to choose from. All backing onto farmland and all 1/2 acre. Gas, hydro and fibre are all at the road. Well and septic are required. (id:47351)
5612 James Street
Lucan Biddulph (Clandeboye), Ontario
Investors! 2.4 acres of Commercial/Retail property located 5 minutes North of Lucan. Half was being used for a Used Car Dealership with shop/office- now vacant 1100 sq ft plus parking for 50 cars plus and a separate Automotive Repair Shop (3300 sq ft) Potential Use farm Equipment Sales, Animal Clinic, Nursery, Garden Centre and Many Other Commerical Uses. Great Exposure from road with thousands of cars daily. Great opportunity and maybe chance of rezoning for residential development. **** EXTRAS **** Car Dealer Side- Foyer 10.2 x 7.3, Office 15.7 x 10.5, Office 11.1 x 9.6, Shop 17.5 x 8.6, Garage Door 10 x 10, Work Shop 17.5 x 8.6, Bathroom, Shop- 55 x 60. Height side 12.7, middle 22 height, office 14.2 x 11.4, door 10 x 10,door 10 x 14 (id:47351)
134 Hineman Street
Kingston (City North Of 401), Ontario
Quality built custom home by Raven Oak Homes - 2760sqft bungalow, 4 bedroom, 3 bathroom, 3 cargarage on 2.5 acre lot, backing onto Gibraltar Bay. Open concept living with 9' coffered ceilings, great flow and feel. Massive kitchen and eating area to a cozy living room space with access to the backyard/deck. Separate, enclosed formal dining room is sure to impress family and friends on those special occasions. Modern and bright kitchen with large island and eating space with views of the water. Primary bedroom has view of the water from 2 large windows, an impressive spa like 4 piece ensuite and walk-in closet. Across the hall, bedrooms 2 & 3 are bright and sized for your growing family. East Wing includes huge, ideal mud room off the garage, main floor laundry and 3 piece bathroom beside the 4th bedroom/office/gym room, which has its own entrance. Oversized 3 car garage for all your vehicles and yard toys. 2.5 acre lot is flat, and dry. Over 160' of waterfront. Great access for your kayak or canoe. Stress-free 15minute commute to downtown Kingston, close to CFB, RMC and Highway 401. ICF foundation and walls. Builder open to discuss upgrades and changes. Ask about our included appliance package. Completion date March 1st, 2025. Book your showing today! (id:47351)
4061 Bath Road
Kingston (South Of Taylor-Kidd Blvd), Ontario
Welcome to Collins Bay, this home has been recently updated from top to bottom keeping the character of this spacious home but with the convenience of new new shingles, siding, windows, plumbing just to start the list. The tastefully renovated kitchen offers stone counter tops, new stainless appliances and new cabinetry and gorgeous 2 x 2 ceramic tiles. A new washer and dryer are tucked away in a laundry cupboard off the kitchen with a 2pc powder room. Lounge in south facing porch that has all new windows, or enjoy some quiet time on the back porch or back deck. The home has new engineered hardwood floors and well appointed bathrooms with high end finishes. Located just steps from the water, schools, shopping and scenic water front parks. (id:47351)
186 East Street
Greater Napanee, Ontario
A picturesque Victorian brick home on a quiet well established corner in downtown Napanee. This storey and a half brick home was a community staple as Lamplighter Preschool for more than 30 years. It has been lovingly and expertly restored back to a single family dwelling. It is sitting on a large double lot with a full sized barn. This house has three bedrooms plus one bonus room, 1.5 baths, a large pantry and a dry basement with plenty of storage. It boasts beautiful moldings, exposed wood ceiling, as well as an exposed brick wall in the kitchen. The barn is 22 x 36 feet with attached sheds for additional storage. It has a large yard with plenty of garden space. Zoned R2-2, this property could be used for a daycare again, or great location for self employed handyman, or set up your personal workshop in the barn. To view the virtual tour please go to: https://youriguide.com/186_east_st_napanee_on. And for video of this home: https://youtu.be/skwRUZ4sevg (id:47351)
399 Dawson Road
Cramahe (Castleton), Ontario
Have you been looking for the perfect building lot for your new dream home or hobby farm. Look no further! We have found it for you. 58.95 acres of pristine cleared farm land with some woods. Location just North of the scenic town of Castleton and West of Morganston, 1.25 hours from Toronto. See attached documents for more information on building requirements. Lot Irregularities Front 758.50 Ft and 996.37 Ft/ Rear 2070.78 Ft, Depth 1283.53 Ft (id:47351)
Apt 2 - 19 Lappin Avenue
Toronto (Dovercourt-Wallace Emerson-Junction), Ontario
NEW TRIPLEX -- 2nd Floor Apartment - 2 Bed Rooms - Ensuite Laundry - Front Entrance and Back Yard Fire Escape Stairs -Own Gas and Hydro Meters - **** EXTRAS **** Tenants to pay own Hydro , Gas , Cable/Internet (id:47351)
Lot 5 Trillium Crossing
Northern Bruce Peninsula, Ontario
It's About Time... to call Lakewood Community Home! Are you interested in building your dream home or cottage within a community of like-minded individuals who care for and have a passion for the beauty of nature? If so, you have found your match! Lakewood Community provides a retreat from the hustle and bustle of life. Slip away to the private 70- acre inland lake where you can stroll along the boardwalk, canoe/kayak in peace, watch the stunning sunsets or sit under a blanket of stars. Lakewood Community offers a home or getaway for many year-round and seasonal residents. Enjoy communal amenities such as walking trails, a dock and pavilion. Lot 5 Trillium Crossing is approximately 1.2 acres in size with a road frontage of 166ft., offering plenty of privacy. The property abuts direct access to a communal walking trail, so get your snowshoes ready! Enjoy Western exposure for sunsets over the treetops. This mid-Peninsula location provides a perfect getaway to enjoy multiple recreational amenities of the Bruce Peninsula: the public sandy beaches, the Grotto, the Bruce Trail and more! Lion's Head is only a short drive away for amenities, or take a day trip to other nearby communities such as Tobermory, Wiarton and Sauble Beach. If you like to dip your toes in the water, there are various public water access points and beaches nearby, as well as a public boat launch to Lake Huron. Fun for the entire family! The seller may consider a VTB with 50% down payment, 1 year term. Get ready to relax and unwind in Lakewood. Connect with a REALTOR today and tour Lakewood Community. (id:47351)
104 Golden Meadows Drive
Otonabee-South Monaghan, Ontario
This newly built 2-storey detached brick and stone home in the luxurious Riverbend Estates offers 5 bedrooms plus den, , 4 1/2 bathrooms, with 4148 sqft of living space on a serene meadow view lot. Featuring a massive 3-car garage, the home provides ample parking and storage. Enjoy a bright, open-concept design with 10-ft ceilings, elegant hardwood flooring, and abundant natural light. The main floor includes a dedicated office/den, a modern spacious kitchen with large island, and a cozy family room with a gas fireplace for those cozy evenings. Upper level provides five spacious bedrooms and 4 stylish bathrooms. The large full height and spacious unfinished basement, offers potential to expand your living space. Access to walking trails just across the street. Located just 10 minutes from downtown Peterborough, with easy access to Hwy 115 and a nearby school bus route, this home blends modern luxury with the charm of a private community backing onto the Otonabee River. Rent is $4000.00per month +++ (id:47351)
1174 Birch Narrows Road
Dysart Et Al, Ontario
Welcome to 1174 Birch Narrows Road in Haliburton! A Beautiful Place to Live, Cottage, Play and Relax. This Beautiful 4 Bedroom, 1.5 Bathroom Home is Conveniently Located Close to Town, Schools, and Hospital. Tons of Parking for All Your Out of Town Guests for when they Come to Visit. Main Level of the Home Features an Open Concept Kitchen and Living Room with a 16 Foot Sliding Glass Door Leading to the Lakeside Patio. Kitchen with Stainless Steel Appliances which includes a Side By Side Fridge and Freezer, Large Centre Island with Seating and Ample Storage Space. Cozy Living Room with a Propane Fireplace. Laundry Room on the Main Floor of the Home with Plenty of Cupboard Space. Convenient 2 Piece Bathroom on the Main Floor. Main Floor with Epoxy Floors and In Floor Heating. Upper Level of the Home Features 4 Spacious Bedrooms. The Primary Bedroom Features a Sliding Glass Door and Built in Closets and Drawers. Spacious 22x28 Garage w/ In Floor Heating, Running Water, 10x12 Garage Door Opener w/ Remote & 100 Amp Service. Boathouse (2024) is 18x20 w/ Beautiful 14x8 Sliding Glass Door which Opens to the Lake ~ waiting for Your Finishing Touches. Come and Enjoy Your Summers Boating into Town and Cruisng the 5 Lake Chain. You Can Enjoy Everything this Beautiful Small Town has to Offer within Minutes. This Home has been Updated from Top to Bottom! (id:47351)
143 Denrich Avenue
Tillsonburg, Ontario
Welcome to 143 Denrich Avenue, a stunning attached townhouse home nestled in a desirable neighbourhood with no condo fees. Step inside to an open concept main floor that seamlessly blends comfort and style. The inviting living area boasts an electric fireplace, perfect for cozy evenings, The well-appointed kitchen offers ample storage and functionality, making meal prep a delight. Retreat to the spacious primary bedroom, complete with a luxurious ensuite for your convenience. The lower level of the home features a finished rec room, perfect for movie nights or playtime—as well as an additional bedroom and a 4-piece bathroom, providing privacy and comfort for everyone. An extra bonus room adds versatility, whether you need a home office, gym, or hobby space. This property also includes an attached 1-car garage, offering convenience and protection for your vehicle. Built by Hayhoe, known for their quality craftsmanship, this home is a true gem. Don’t miss out on the opportunity to make this beautiful townhouse your home! (id:47351)
46 Neebig Ave
Maniotuwage, Ontario
Are you searching for a home in Manitouwadge? Look no further! This charming and affordable family home is perfectly situated near schools and shopping, making it an excellent choice for first-time buyers or those seeking a peaceful lifestyle. Step inside to discover a warm and inviting open-concept layout that seamlessly combines the living, dining, and kitchen areas—perfect for entertaining and family gatherings. The main floor also features a primary bedroom and a convenient 4-piece bath for easy, single-level living. Upstairs, you’ll find two generously sized bedrooms, each with beautiful hardwood floors, offering comfort and character. The partially finished basement provides plenty of additional living space, including: a 2-piece bath, a spacious rec room with wood burning stove, a versatile play area, large utility, laundry and storage room. Step out onto the back deck to enjoy views of a pleasant tree-lined backyard—perfect for relaxing or outdoor activities. The property also includes: a one car wired garage, wood storage shed and an additional shed for extra storage. Located in the picturesque community of Manitouwadge, Ontario, this home offers the perfect opportunity to embrace affordable housing while enjoying the beauty and amenities of the area. Welcome to small town Ontario and welcome home! Visit www.century21superior.com for more info and pics. (id:47351)
22 Dover Court
North Bay (College Heights), Ontario
Welcome to 22 Dover Court. A great starter home or fantastic investment\r\nopportunity in the Thibault Terrace area. This house offers 3 bedrooms up and 1\r\ndown, along with 2 full bathrooms. The upstairs dining room includes a walkout to\r\nthe deck and backyard. In-Law suite in the basement with a separate entrance, both\r\nupstairs and downstairs have separate laundry (main level washer and dryer brand\r\nnew from 2024). The property is near many amenities, bus routes, with the\r\nUniversity and College being a short 5 minute drive away. Don’t miss out on this\r\namazing opportunity. (id:47351)
7 Front - 70 Newkirk Road
Richmond Hill (Crosby), Ontario
Street exposure! Front of industrial unit. Warehousing only in rear. Sublease to November 30, 2029. Gross rent to increase by 3.5% annually.Approx. 8 private offices, large general area, reception. Some office furniture can be made available. (id:47351)
5 Rutherford Crescent
Ottawa, Ontario
This Beaverbrook home is simply stunning. Thoughtfully designed and recently reimagined, this 4-bedroom, 5-bathroom home in the heart of Kanata combines modern elegance & charm. Updated in 2024, with too many features to list, this is a must see! From its striking exterior with new black windows & front door to inside, with all new modern wide-plank hardwood, potlights, doors & trim creating a unified aesthetic. The warm foyer and versatile front office with built-in shelves, are the perfect backdrop for virtual meetings. The front living room is a cozy gathering place with gas fireplace, anchored by jaw dropping arched built-ins. Dining area opens to chefs kitchen with custom cabinetry, gray marbled quartz counters, black stainless steel appliances & fulted farm sink. A built-in bar/coffee nook, spacious family room, mud/laundry & chic powder room complete the main floor. The upper level, features a king size primary, with dreamy Juliet balcony, overlooking the spacious yard, walk in closet & 5 piece ensuite w/soaking tub and glass enclosed shower. 3 additional bedrooms, plus one with a bonus 3 piece ensuite, ideal for teens or overnight guests. The main bathroom features double sink and deep bathtub with classic tile details. Lower level rec room, is super spacious with built in storage closets, a full bath and extra storage space. Outdoors, enjoy the private, hedged lot & new deck with excellent sun exposure. This well planned neighbourhood is ideal for all with safe and easy access using walking paths to parks & top schools. Reach out today for a full list of upgrades. 24hr irrevocable on offers. (id:47351)
Bsmt - 55 Singhampton Road
Vaughan (Kleinburg), Ontario
Discover This Brand-New, One-Bedroom Basement Apartment With Modern Finishes! Featuring Laminate Flooring And Pot Lights Throughout, It Includes A Long Hallway Perfect For Storage. The Kitchen Boasts Stainless Steel Appliances, A Stylish Backsplash, And Is Combined With A Dining Area. The Cozy Bedroom Offers Laminate Flooring, A Closet, And A Window. Enjoy A 3-Piece Bathroom With Porcelain Tiles And The Convenience Of Separate In-Unit Laundry. One Parking Space Is Included. Entrance through The Garage Door. Conveniently Located At Major Mac & Hwy 427. Schedule Your Showing Today! (id:47351)
6 Matthew Street
Marmora And Lake, Ontario
This Landmark Motel has Welcomed Visitors to Marmora and Hastings County for Decades. Located on Highway 7, Midway between Toronto and Ottawa. General Commercial Zoning provides a Myriad of Possibilities for a New Life. Former Restaurant with Commercial Kitchen, 3 Phase Hydro. Annual Average Daily Traffic Count (AADT) is 4,900. (id:47351)
35 Royal Orchard Drive
Brampton (Brampton West), Ontario
Welcome to 35 Royal Orchard Dr., A well maintained detached Bungalow with a double car garage! This charming home features a spacious living/Family room adorned with pot lights, creating a warm and inviting atmosphere. Pride of ownership shines throughout & comes with a big backyard, a true oasis for entertaining family and friends. Conveniently located, this home is just steps away from Donn Reynolds Parkette, elementary and middle schools, as well as close to all essential amenities. Dont miss this opportunity to own a cozy and move in ready home in a highly desirable neighbourhood. Act fast- This wont last long!! (id:47351)
Bsmt - 126 Viscount Drive
Markham (Berczy), Ontario
Spacious 3 Bedroom (2 bedroom in basement, 1 bedroom on main floor), in top school zone in Markham Bercy Village. Main entrance is shared with upstairs unit, private door to basement and the other main floor bedroom.Tenant pays 50% of all utilities. One parking spot on driveway. (id:47351)
138 Larimar Circle
Ottawa, Ontario
Located in a quiet neighbourhood in Riverside South, this executive townhome offers both peaceful living and easy access to local amenities. Just a short walk to shops, parks, and all that the area has to offer, this home is perfectly positioned for convenience.This 3-bedroom layout features an open-concept living and kitchen space with modern finishes. The sun-filled family room includes a cozy fireplace, making it a welcoming place to unwind.The primary bedroom includes a walk-in closet with built-in shelving and a well-appointed ensuite. The finished lower level provides extra space, ideal for a rec room, home gym, or additional storage.Outside, the low-maintenance backyard offers a private retreat for outdoor relaxation. Make this townhome in Riverside South your new place to call home. Available February 1st, 2025! (id:47351)
8 Creekwood Court
Vaughan (West Woodbridge), Ontario
Welcome to your new home in a quiet, family friendly cul-de-sac adjacent to a park. Featuring *entire property* boasting 3BR, 2.5WR, modern open-concept kitchen with quartz counters, SS appliances, perfect for culinary delights, a finished basement for recreation space, a fenced yard with custom deck ideal for entertaining, garage with extra storage, and 3 parking spaces! Steps to transit, parks and schools, close to highways, shopping and numerous amenities. Don't miss this! Short-term lease option also available (6 months). **** EXTRAS **** Tenant is responsible for all utilities including HWT. Short-term lease option also available (6 months). (id:47351)
269 Kenwood Avenue
Burlington (Appleby), Ontario
5 Elite Picks! Here Are 5 Reasons To Make This Home Your Own: 1. Delightful 3 Bedroom & 2 Bath Detached Home with Lovely Open Concept Living Room with Large Picture Windows. 2. Family-Sized Kitchen Boasting Quartz Countertops, Modern Cabinetry with Convenient Drawer Storage, Oversized Sink, Stainless Steel Appliances, Open to Dining Room with Additional Pantry Space & W/O to Stunning Finished Sunroom (Updated '24) with A/C, Pot Lights & Porcelain Tile Flooring. 3. Upper Level Features 3 Bedrooms with Large Windows & 4pc Main Bath. 4. Finished Lower Level Featuring Spacious Rec Room with Oversized Windows, Plus 3pc Bath, Large Laundry/Utility Room & Huge Crawl Space for Storage. 5. Beautiful Fenced Yard with 9'3 x 8'9 Cabana/Office Space ( Updated '24), Patio Area, Storage Shed & Ample Space for Play, Gardening and/or Entertaining! **** EXTRAS **** Fabulous Location Across from Schools & Mohawk Park and within Walking Distance to the Lake & Burloak Waterfront Park, Shopping & Amenities! (id:47351)
368 Talbot Street
St. Thomas, Ontario
**Excellent Living Opportunity with Commercial Income Potential in St. Thomas. 368 Talbot Street** Discover this charming property in the heart of fast-growing St. Thomas, offering endless potential! Zoned C2, 368 Talbot Street is perfect, flexible commercial space with a residential unit above. This property is ideal for investors or those dreaming of living above their business. This zoning allows for a multitude of commercial uses. From hotel and restaurant to personal services and workshops. This property offers flexibility in its uses. With high ceilings, a newer roof, updated plumbing, a large on-demand water heater, and separate hydro meters, this property blends character with modern updates. Whether you're looking for an investment or to move in and start your own business, don't miss this exceptional opportunity to own a versatile space in the vibrant city of St. Thomas. (id:47351)
3747 Lake Shore Boulevard W
Toronto (Long Branch), Ontario
Brimming with flavor and a delightful mix of aromas, this charming Indian restaurant is ready for its next owner. With a seating capacity of 37+ and a liquor license, and approx 1400 + sq ft. This is the perfect spot to continue a thriving business or rebrand to your vision. The restaurant features ample seating, two main-floor washrooms, and an additional 4-piece washroom in the basement. The bar includes beer on tap, adding to its appeal. Don't miss the opportunity to own this bustling, well-equipped establishment! The spacious basement is perfect for a prep station, offering ample storage for stock. Plus, you'll have four parking spots at the back for convenience. Just steps away from No Frills, TTC, and Go Train access, with minutes to the Gardiner Expressway ideal for easy commuting and customer traffic. **** EXTRAS **** NO TMI, Rent is $3700 + $100 (water)+ HST + Heat & Hydro. The fixed rent includes many extra inclusions, which makes it more appealing to the new tenant. (id:47351)
131 Clapperton Street Unit# 303
Barrie, Ontario
FULLY RENOVATED DOWNTOWN CONDO WITH STYLE, SPACE & PRIME LOCATION! Welcome to 131 Clapperton Street Unit 303, situated in Walnut Grove, a sought-after boutique low-rise condo community in a prime downtown location! This fully renovated 1,000 sq ft corner unit is a rare gem, offering style, convenience, and comfort just steps from Barrie's best amenities. Enjoy being close to the Farmers' Market, City Hall, parks, dining, trails, and the beautiful shores of Kempenfelt Bay, with a quick drive to Highway 400 for effortless commuting. Step inside to discover an open-concept layout that's both elegant and functional. With tasteful finishes, a cozy gas fireplace with a stone surround, and large sunlit windows, this space is clean, bright, and ready to impress. The modern kitchen boasts sleek white cabinetry, quartz countertops, a stylish subway tile backsplash, stainless steel appliances, and a custom breakfast bar with seating, making it the ultimate space for cooking and entertaining. Relax on your charming balcony, perfect for BBQing and enjoying outdoor downtime. The unit also features two spacious bedrooms with closets and a lovely 4-piece bathroom. You'll love the convenience of in-suite laundry with full-size washer and dryer units and the year-round comfort of the energy-efficient Cool King ductless air and heat system. Walnut Grove offers more than just a great condo, this well-maintained building includes amenities such as a common room with a pool table and recreation space, a water softener, and ample visitor parking. The unit also comes with one surface parking space and a storage locker. Don't miss this incredible opportunity to own a show-stopping condo in one of Barrie's most vibrant neighbourhoods! (id:47351)
45 Brighton Street
Guelph (Waverley), Ontario
Welcome to 45 Brighton Street! This charming 2-bedroom, 1-bathroom red brick semi-detached bungalow near Riverside Park offers the perfect combination of comfort and convenience. The spacious, fully fenced backyard features a shed and is ideal for gardening, entertaining, or letting pets roam freely. With parking for 4 vehicles on a newer asphalt driveway, this home is as practical as it is inviting. Recent updates include a beautifully renovated 4pc bathroom (2022), an updated kitchen with new cabinetry, stainless steel appliances, and dishwasher (2021-2022), sleek vinyl flooring throughout the main floor (2022), a smart home thermostat (2021), a new gas furnace (2023), and a water softener (2023). The unfinished basement, equipped with a Samsung washer and dryer set (2021) and a separate side entrance, offers endless possibilities, including income potential. Situated on a family-friendly street, this home is close to schools, shopping, The Guelph Country Club, and major commuter routes. With plenty of parking and a private backyard retreat, this move-in-ready home is perfect for first-time buyers, down-sizers, or investors. Don't miss this chance to make it yours! (id:47351)
56 Draper Crescent
Barrie, Ontario
BEAUTIFUL FAMILY HOME IN PAINSWICK WITH TASTEFUL UPDATES & AN ENTERTAINMENT-READY BACKYARD! Welcome to this wonderful 2-storey home situated on a quiet side crescent in the heart of Painswick, where convenience meets family-friendly living! This property's classic brick exterior with black accents and a double garage exudes timeless charm, while the pie-shaped lot offers a spacious backyard designed for relaxation and entertainment. The back deck with a privacy wall, patio, and firepit area are perfect for entertaining, while the sizeable fully-fenced yard offers plenty of space for the kids to play or the pets to run. The backyard is complemented with two handy garden sheds - perfect for storing tools and toys. Inside, the main floor offers a functional layout with an open-concept kitchen overlooking a bright and inviting breakfast and dining areas, featuring large windows, sleek white cabinetry, stainless steel appliances, and plenty of room for entertaining or everyday meals. The combined family and living room is a great spot to relax and put your feet up. A separate side door entry conveniently leads to a combined laundry/mudroom with direct garage access, where you'll find bonus storage space for the boots and jackets, making daily routines a breeze. Upstairs, the spacious primary bedroom is your personal retreat, boasting a 5-piece ensuite and a walk-in closet. The partially finished lower level offers a large rec room with an oversized basement window and a spacious storage room with a bathroom rough-in, providing an opportunity to increase the finished space if you'd like. Located near parks, schools, transit, library, shopping, and dining and just minutes from Downtown Barrie and Centennial Beach, this home offers everything you need in a thriving community. Don't miss the opportunity to make this property your next #HomeToStay! (id:47351)
1479 Purchase Place
Innisfil (Lefroy), Ontario
Gorgeous Sun Filled End Unit With South Facing Yard, Open Concept Floorplan, Main Floor Family Room, Gourmet Kitchen W/ S.S. Appliances W/Lg Centre Island, Quartz Countertops, Huge Primary Suite W/ Spa Like Ensuite, 2nd Flr Laundry, Walkout To Backyard. Close To Go Station, Lake/Beach. For Google Searches Use This Address 1053 20th Sdrd For Correct Location. **** EXTRAS **** Fridge, Stove, B/I Dw, Microwave, Washer/Dryer. (id:47351)
628-632 Hwy 594
Eagle River, Ontario
Welcome to 628 - 632 HWY 594 in Eagle River. Offering a fantastic opportunity to own a spacious home with income potential. This raised bungalow features a versatile layout and modern updates, making it perfect for families, investors, or anyone looking to offset their mortgage. The upper level boasts three large bedrooms, a 4-piece main bath, and a 2-piece ensuite off the primary bedroom. The open-concept kitchen, dining, and living room area is ideal for gatherings. A southern-exposed 3-season sunroom extends your living space and provides a sunny retreat. Downstairs, you'll find a versatile bedroom/office space and a fully equipped 2-bedroom apartment. This self-contained unit features a private laundry, open-concept living area, and a 3-piece bathroom, ensuring tenant privacy and comfort. This home offers peace of mind with a new drilled well (2016) and septic system. Enjoy the convenience of included appliances: Main Floor: Fridge, gas range, built-in dishwasher, built-in microwave, window coverings. Lower Level: Two washers, two dryers, fridge, stove, microwave, window coverings, electric fireplace. Outside: 16' x 10' storage shed. On the adjoining double lot, there is an older 2 stall garage / building on site presently used for storage. There is a separate shallow crib-well and older established septic system. Located in the Municipality of Machin, this property combines a picturesque setting with easy access to Eagle River's amenities. Don't miss this chance to own a home that pays you back! (id:47351)
13 Drake St
Marathon, Ontario
Welcome to 13 Drake Street, a charming gem nestled in the full-service community of Marathon On, located on the stunning shores of Lake Superior. Offering a family-friendly and inclusive atmosphere, this property is perfect for first-time buyers, retirees, or savvy investors seeking a versatile home in a serene yet accessible location. Visit www.century21superior.com for more info and pics. (id:47351)
30 Aspendale Dr W
Marathon, Ontario
Spacious Family Home with unmatched quality and room for all. Welcome to 30 Aspendale Dr. West, a beautifully built home in the vibrant, family friendly community of Marathon Ontario. Nestled on the stunning shores of Lake Superior, Marathon offers the perfect balance of natural beauty and modern conveniences. This exceptional property is designed with family living in mind, featuring a spacious layout, high-quality construction, and thoughtful details throughout. On the main level, you step through the front patio doors into a generously sized living room, ideal for relaxing or entertaining. The formal dining area boasts decorative oak and glass cabinetry with views of the covered front deck. The well-designed kitchen is a chef’s dream, offering numerous oak cabinets, a breakfast bar, an island, built-in dishwasher, full size fridge and space for a full-size stand-up freezer, propane stove and an abundance of counter space for meal prep. The main level extends to the back of the house, where you’ll find a large primary suite with a 4-piece ensuite with jetted tub and walk in shower, two additional bedrooms, a 4-piece family bath, and a main floor family room with patio doors leading to a covered deck and patio. The lower level is accessible via the side entry via the attached garage, the lower level offers impressive additional living space, large family room, a second kitchen with breakfast bar, another full 4-piece family bathroom, a laundry area, utility room and extra-large bonus room. This home is set on a fenced lot with rear lane gate for the easy access. The extensive brick and stonework are a testament to the quality and care that is evident in the construction of this home. This home can boast parking for 7 plus vehicles, a massive fully insulated 16 x 48 ft garage. Enjoy the charm of small-town Ontario. Visit www.century21superior.com for more info and pics (id:47351)
44 Jarvis Street
Fort Erie (332 - Central), Ontario
Wonderfully renovated commercial building in the heart of a rejuvenating Bridgeburg commercial district. This brick building is very solid and provides an awesome opportunity for anyone looking to invest in the future of Bridgeburg. 1122 sq foot one story building has refinished original wood floors, high ceilings with a tin looking ceiling and new vintage looking lighting, feature walls, crown moulding and a new air conditioner unit. Classic glass storefront evokes nostalgia. Features a 2pc washroom and separate sink hookup. Full height basement has a 2pc bath and provides ample storage under 3/4 of the building. Most updated plumbing, wiring and heating. Rear parking for 4 cars. Zoning is C2A and would allow for the creation of an apartment at the rear of the space (to be verified by purchaser). The Town has recently spent millions of dollars completely redoing the Jarvis St. business area with all new sidewalks, infrastructure, parking, flowers, etc...which has further amplified a sense of renewal and optimism. Bridgeburg has all the ingredients to once again thrive! Access to the river, parking, key anchor tenants including banks and the post office, and a fresh wave of new and exciting businesses and restaurants. A number of buildings have recently undergone amazing renovations and other additions are in the works. 44 Jarvis St. is currently home to excellent commercial tenants who are amazing tenants and additions to the community and would love to stay, which would make your investment all that much easier. A brand new roof is scheduled to be installed in February of 2025 and is included in the purchase price. Building only. Business is not for sale. (id:47351)
2085 Appleby Line Unit# 410
Burlington, Ontario
Welcome to 410-2085 Appleby Line, a beautifully appointed unit that offers a perfect blend of comfort and modern living. Enjoy the luxury of vaulted ceilings that soar to 10 feet, creating an open and airy atmosphere throughout the home. The kitchen is a chef's dream, featuring stunning quartz countertops that add both style and functionality. With a layout that backs onto tranquil green space, you’ll experience peace and privacy in your own backyard. The building amenities elevate your lifestyle, including a well-equipped gym for your fitness routine, a spacious party room for entertaining, and a sauna for relaxation after a long day. The flooring has been updated within the last year, ensuring a fresh and contemporary feel. Conveniently located near local amenities and parks, this property offers everything you need for a vibrant and active lifestyle. Don't miss the opportunity to make this exceptional home your own! (id:47351)
231 Blackburn Drive
Brantford, Ontario
Welcome home to the popular West Brant community where this freehold end unit townhouse is desirably located close to parks, walking trails and schools. Offering 3 bedrooms, 2.5 bathrooms, a single attached garage and fenced backyard. This home is perfect for a first-time home buyer or investor looking for a great income potential property. Welcome your guests into your spacious foyer where a convenient powder room is located nearby. The open concept floor plan features sight lines to the living room, dining room and kitchen which is perfect for entertaining. The kitchen offers a medium toned cabinetry with loads of cabinet and counter space and stainless-steel appliances. The patio doors are conveniently located off the kitchen and lead you out to your fenced yard with deck. Bring your guests back inside to an eating space and cozy living room. Upstairs you will find a large primary bedroom with a walk-in closet and 4-piece ensuite bathroom. Two additional bedrooms and a full bathroom complete the second level. If more space is what you need, the basement offers a spacious recreation room and laundry. Don't miss this opportunity to own a freehold townhome in a growing neighbourhood! (id:47351)
2248 Fifth Lake Road
Central Frontenac (Frontenac Centre), Ontario
Embrace the possibilities of this 4.85-acre building lot. The versatility of the large, open field makes this an ideal location for your new home; a modest dwelling, or an extravagant estate with a pool, workshop, garage, gardens, and beautifully landscaped grounds. There is a wooded area at the back of the lot, and a tree line across the front creates a natural privacy screen from the road. This great rural location is just minutes from the Fifth Depot Lake boat launch. This is where you can realize your vision, feel fulfilled, and celebrate with family and friends. (id:47351)
#2 - 2363 Taunton Road
Clarington, Ontario
This well-established convenience store is located in a high-traffic plaza, offering an excellentopportunity for steady income and simple operation. The property boasts a long-term lease with 1.5 yearsremaining and a 5-year renewal option, paired with an affordable rent of $2,868 per month, includingTMI. With average weekly sales of $8,000 and additional high-margin income from lotto and other sourcesbringing in almost $5,000 per month, The addition of liquor sales further boosts revenue potential, making this a highly attractive investment..Enjoy full ownership with no franchise fees, and benefit from a turnkey opportunity, as the vendor iswilling to provide training for a smooth transition. This is a perfect investment for both seasonedoperators and newcomers to the industry. **** EXTRAS **** 2 coolers, ice cream freezer, ATM, Register, Printer, Camera System, All Shelves & Racks. (Owned), 2Pepsi Cooler, 3 Coke Coolers, Nestle Ice Cream Freezers, Debit Machine (Not Owned) (id:47351)
9195 Talbot Trail
Chatham-Kent (Blenheim), Ontario
RARE AND EXCELLENT OPPORTUNITY TO OWN A MULTIPLE BUSINESS AND PROPERTY, A LARGE BUILDING WITH APPROX 2 ACRE OF LAND. PREVIOUSLY RUNNING A CONV. STORE, A RESTAURANT AND 3 SEPARATE RENTAL APARTMENT. A SIGNAGE BOARD AND TRUCK PARKING AREA FOR RENTAL INCOME. A VACANT WAREHOUSE FOR POTENTIAL INCOME AND LAND FOR FUTURE POTENTIAL. (id:47351)


