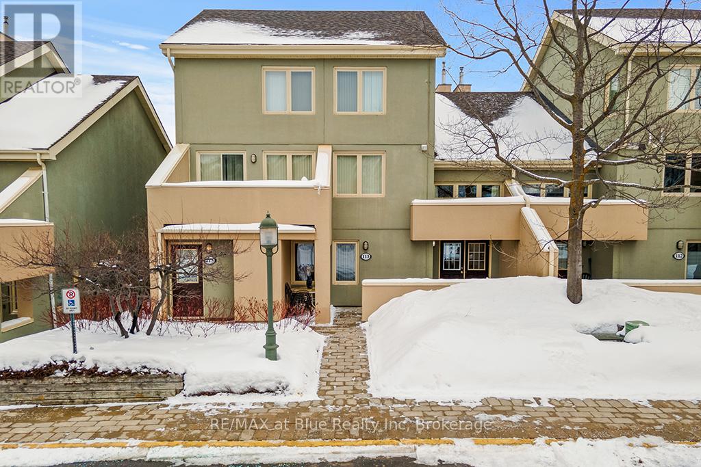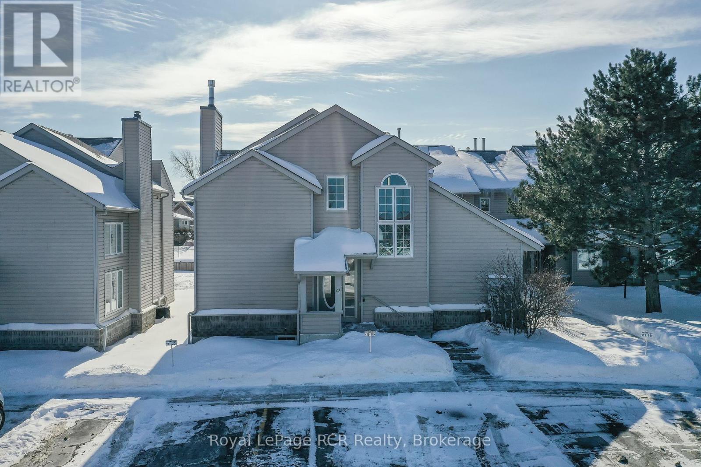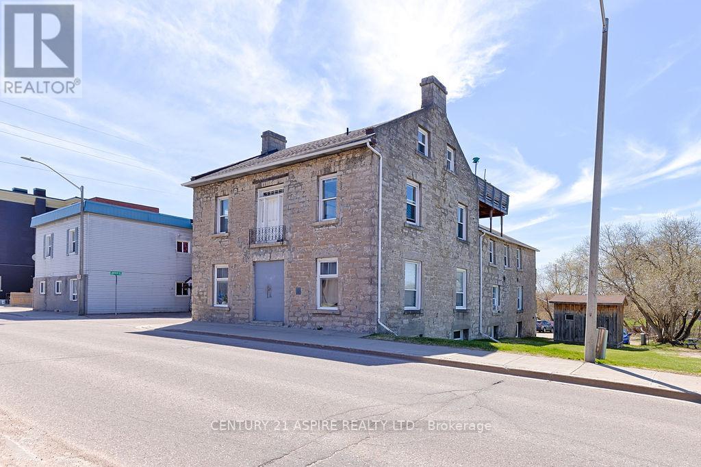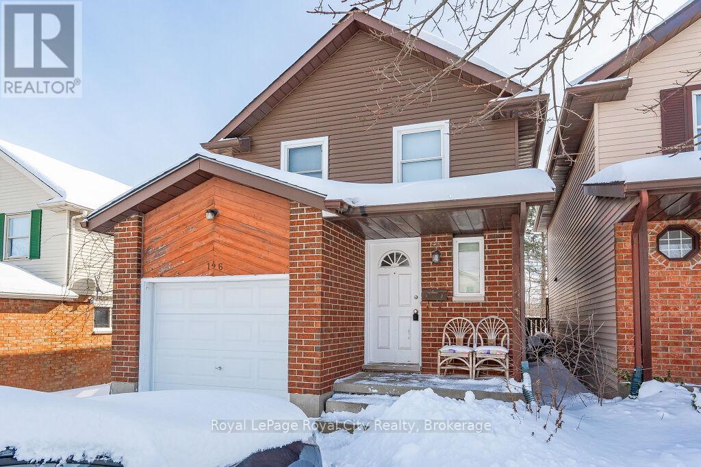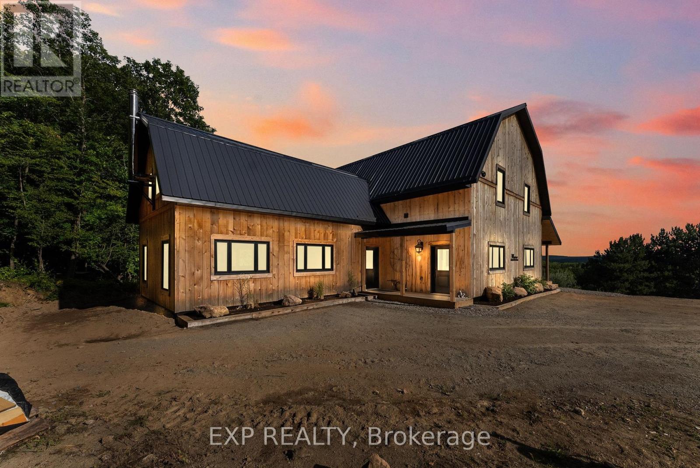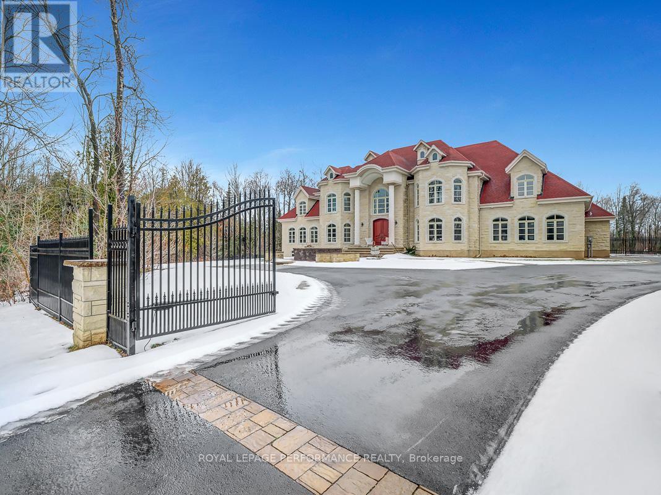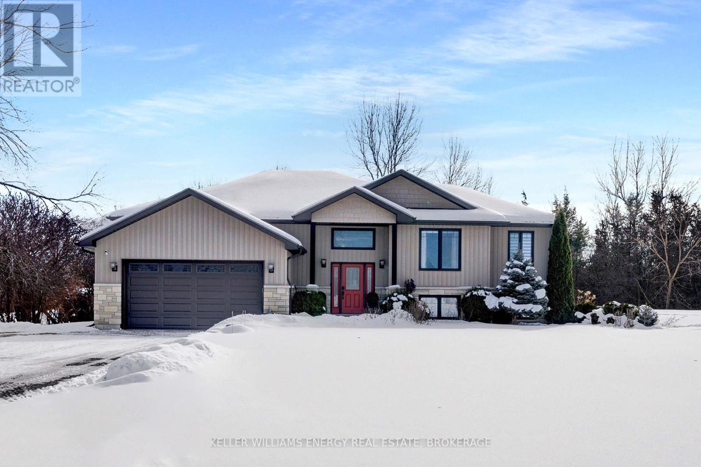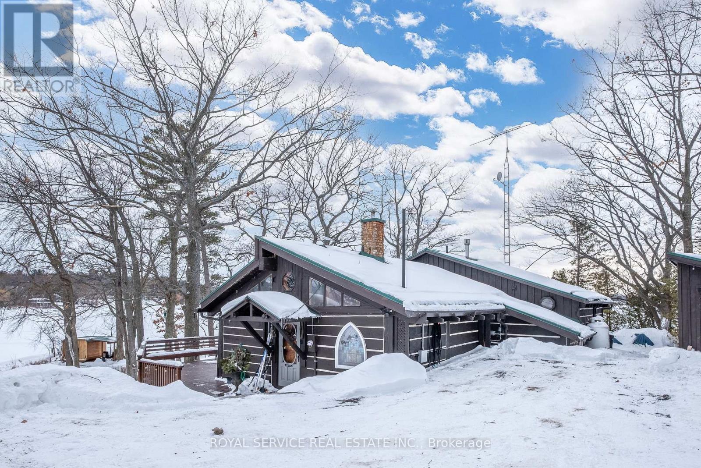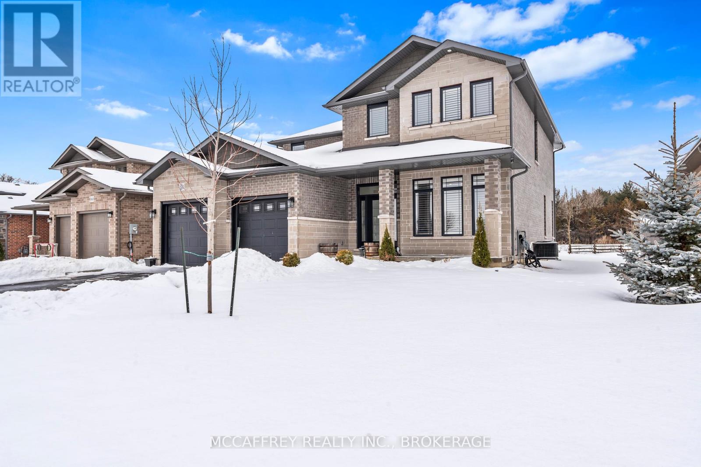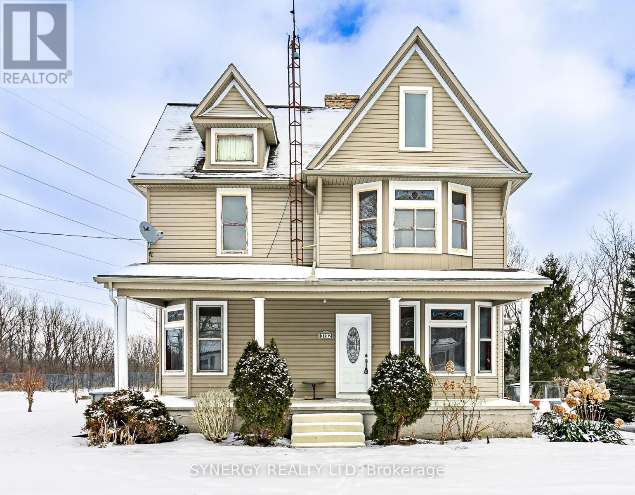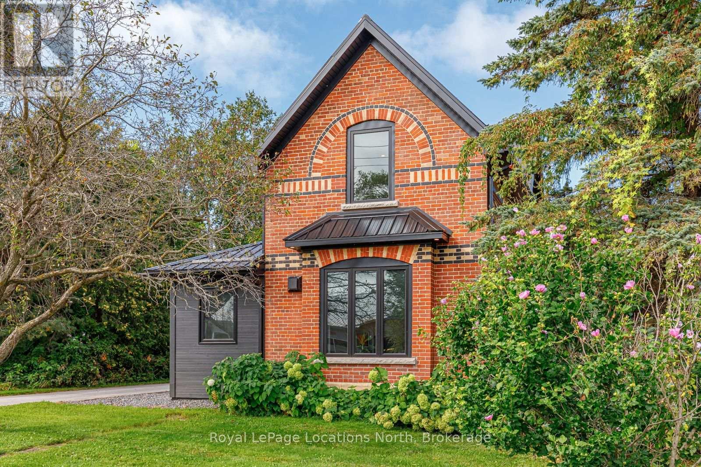113 - 107 Wintergreen Place
Blue Mountains, Ontario
WINTERGREEN THREE-BEDROOM CONDOMINIUM TOWNHOME - ZONED FOR SHORT-TERM RENTALS - Located directly across the street from Blue Mountain Village, Ontario's most popular four-season resort, this spacious condominium townhome is perfect as either a weekend private getaway or potential investment property. This luxurious townhome is also located on the first hole of the award winning Monterra Golf Course. Both winter and summer views are breathtaking. Three spacious bedrooms await, one with twin beds, another with a queen and a king in the master. There's a sauna off the second bedroom with the queen bed. Its being sold fully furnished so all you need to do is bring your personal items to make it your own! Lovely gas fireplace to warm your toes after a hard day of skiing or boarding. This unit has central air conditioning and on demand hot water heater. Monthly condo fees include cable and internet package, common area maintenance, landscaping, snow removal, and exterior building maintenance. If you're looking for a resort property to use as an AIRBNB or VRBO or be your own rental manager, Wintergreen may give you that freedom. Purchasers to do their own due diligence with the municipality regarding Short Term Accommodation licenses and with the condominium corporation regarding STA rules and by-laws. (id:47351)
22 - 162 Settlers Crescent
Blue Mountains, Ontario
Rare opportunity! A grandfathered-in Short-Term Accommodation townhome! Fully furnished, turnkey unit in Heritage Corners. This is one of the few in the entire complex. This spacious end-unit on Settlers Way is the largest model available, featuring 3 +1 bedrooms, 3 baths, and a fully finished basement with a games/recreation room, bathroom, sauna, and a 4th bedroom. The living area is designed for comfort, with a cathedral ceiling, gas fireplace, and a dining space that opens to a private patio ideal for entertaining or relaxing. The primary suite offers a serene retreat with its balcony, and an updated ensuite bath with a soaker tub, and a separate shower. A loft sitting area provides the perfect nook for reading, working, or unwinding. Resort-style amenities include a seasonal outdoor pool and tennis courts, while The Village at Blue is just a short stroll away, offering fantastic dining, shopping, and year-round activities. Income-generating investment, do not wait! (id:47351)
1648 Whelan Road
Admaston/bromley, Ontario
Nestled on 85 picturesque acres just 10 minutes from Renfrew, this stunning property is a dream for outdoor enthusiasts. The spacious 5-bedroom, 3-bathroom home spans approximately 3,000 sq ft and features a forced air propane furnace, an outdoor wood furnace with in-floor heating in select areas, and a cozy wood-fired fireplace in the living room. A durable metal roof ensures longevity. Upon entering, a grand open staircase leads into the inviting living room, which is bathed in natural light from large windows offering breathtaking views of the surrounding landscape. The expansive kitchen has modern appliances, ample counter space, and a convenient 2-piece bathroom. A versatile family room connects to a covered porch, used as an exercise space or additional seating area to enjoy the peaceful setting. The main floor boasts a primary with custom wood paneling, a post-and-beam ceiling, and a luxurious 4-piece ensuite with a tiled shower and floors. The garage accommodates two vehicles and a loft for storage. Additional structures include a heated studio ideal for artists or hobbyists and a large heated woodworking shop, perfect for craftspeople or small business ventures. A charming sugar shack stands among the abundant maple trees, with up to 300 taps previously in use for maple syrup production, making this property a unique opportunity for sustainable living or hobby farming. Outdoor features enhance the property's appeal, including a year-round babbling creek, two serene ponds, and trails winding through the landscape ideal for hiking, ATV adventures, and nature walks. Wildlife is abundant, making this a paradise for bird and nature lovers. Just 15 minutes away, Calabogie Peaks Ski Resort offers year-round recreational activities such as skiing, snowboarding, mountain biking, and golf. Whether seeking a peaceful retreat, an income-generating opportunity, or an active outdoor lifestyle, this property presents endless possibilities. 48hr Irrevocable on all offes (id:47351)
188 Paugh Lake Road
Madawaska Valley, Ontario
Elegant and beautifully designed 3 bedroom, 2 bath single level home situated on private aprox 3.5 acres, with frontage on exclusive Drohan Lake! Conveniently located within walking distance to all Barry's Bay has to offer, including shopping, Kamaniskeg Lake & launch, hospital! Featuring sun tunnels & large south-facing windows for an abundance of sunlight, the home boasts many upgrades including a new kitchen, complete with granite countertops, stainless steel appliances (2021); servery/pantry (2022) which leads to a cold room; renovated main bathroom (2022); renovated ensuite (2023). The home also features a dedicated laundry room, spacious primary bedroom w/ ensuite, 2 additional bedrooms, & an open concept kitchen/family rm with cozy wood stove. Outside, the elevated landscaped grounds feature gardens, a 12x12 pergola (2021), 8x10 wooden shed( 2022), & a 24x8 private side deck (2024) that overlooks the landscape & water. There are stairs to the lake, and a plethora of woodland creatures will visit! The attached one car garage features a spacious workshop. This home is perfectly situated within close proximity to all the Valley offers including Renfrew County VTAC, world class hunting & fishing, ATVing, cross country skiing, ice fishing, skidooing, water sports, only 35 mins from Algonquin Park's East Gate, & much more. This home is ideal for retirees looking for main-floor living, or a family looking for room to grow! ****EXTRAS**** Great property for staging all your motorized fun, such as skidoo/ATVing for trails down the street. Earth sheltered on 2 sides means cooler summers and reduced winter heating bills. This property was originally fitted for solar. On-Command hot water, and solar water heater on the metal roof. The home uses approximately 6 face cords of wood during the winter. Generator is located behind the house. (id:47351)
156 Mackay Street
Pembroke, Ontario
Here is the investment opportunity you have been waiting for! The Old Rowan Stone House is for sale. It is now an apartment building in the heart of Pembroke, sitting conveniently on the edge of downtown, and close to Pembroke's waterfront. This six unit building offers, 4 - two bedroom apartments, one bachelor apartment, and 1 - four bedroom apartment on the lower level. All of the units are unique and some offer 9 foot ceilings, original woodwork, or a scenic view of the Ottawa River from their private deck. This unique investment property has only had a few owners during its time, showing investment stability, and pride of ownership. The building is currently being taken care of by a superintendent who would be happy to stay on the job, if wanted! (id:47351)
146 Ironwood Road
Guelph, Ontario
Prime Student Rental Near the University of Guelph! This 4 bedroom home resides in a high-demand location, just steps from public transit with direct access to the University of Guelph and within walking distance to major amenities, like Stone Road Mall. Currently rented for $2,756.74/month + utilities, this property provides steady rental income in a competitive market. The main level features an open concept living and dining room area, a functional kitchen with access to the deck and fully fenced backyard, and a 2 piece bathroom. The second level offers 3 great-sized bedrooms and a 4 piece bathroom. The fully finished basement provides further living space, containing a 4th bedroom, a 3 piece bathroom, and laundry. Recent updates include laminate flooring throughout, new roof shingles (September 2021), and a new A/C unit (March 2023). The home also features an attached garage and parking for three vehicles. Whether you're an investor looking for a turnkey rental or a parent securing housing for your child at the U of G, this is a smart investment in a sought-after location. (id:47351)
263 Kuno Road
Carlow/mayo, Ontario
Welcome to this breathtaking custom-designed barndominium, nestled on over 23 acres of pristine land. Newly constructed in 2024, this home offers unobstructed panoramic views, blending modern comforts with rustic charm. Featuring 3 spacious bedrooms, 2.5 luxurious baths, and soaring 20+ foot ceilings, the interior combines new and reclaimed materials for a warm, one-of-a-kind aesthetic. Built with energy-efficient ICF walls and a sturdy slab-on-grade foundation, the home is designed for durability and style. A detached garage provides ample space for all your vehicles and toys, while additional RV's offer extra sleeping quarters and the barns for additional storage. Outside, a picturesque creek teems with wildlife, creating a serene backdrop for your private retreat. If you're seeking tranquility and a deep connection with nature, this stunning property is your dream come true! (id:47351)
41948a Combermere Road N
Madawaska Valley, Ontario
Pride of ownership abounds at this property. A meticulously maintained home, constructed in 2021, which shows extremely well. Privacy abounds and with a short easy drive to Barry's Bay for all the amenities you require including a local hospital! The 3 acre+ property offers hardwoods, flat and rolling topography. The immaculate interior offers an open concept design, with radiant in-floor heating and on demand hot water. The exterior has maintenance free vinyl siding, septic and drilled well. If you are looking to downsize or are just starting out, this property ticks all the boxes. Come and view this home and begin to experience what the Madawaska Valley has to offer in a relaxed lifestyle! (id:47351)
1413 Blackhorse Court
Ottawa, Ontario
Magnificent MANSION in Rideau Forest! This stunning FULLY FURNISHED estate (approximately 10,000 sq. ft.) is situated on a 2.45-acre lot in the prestigious Rideau Forest neighborhood. Featuring a majestic stone exterior, this home is the epitome of luxury living. A serene fountain at the entrance sets the tone for the opulence within. Upon stepping into the grand foyer, you're greeted by gleaming marble floors and a curved staircase adorned with a wrought-iron railing, creating a breathtaking first impression. The HERRINGBONE HARDWOOD FLOORS, 20-ft ceilings, two-tier windows, crown molding & exquisite chandeliers showcase intricate craftsmanship throughout this architectural masterpiece. Boasting 6 BEDROOMS & 9 BATHROOMS, this renowned property FEATURED IN MOVIES with mega CELEBRITIES offers unparalleled sophistication. Highlights include a DREAM KITCHEN with Taj Mahal granite countertops, integrated appliances, a butlers pantry & an elegant dining room. An inviting family room with a fireplace & a main-level bedroom with an ensuite. A PRIVATE wing for the primary suite, complete with a sitting area, fireplace, a dream closet & a BREATHTAKING 5 PIECE ENSUITE w/Heated floors. EACH BEDROOM FEATURES A WALK IN CLOSET AND ENSUITE BATHROOM, with one offering access to a private balcony. This FULLY FURNISHED ESTATE is an ENTERTAINERS PARADISE with a home theater, gym, and STEAM room. The WALK-OUT BASEMENT has a separate entrance, leading to an additional bedroom with an ensuite. Heated floors in select areas, dual furnaces, dual air conditioners, dual hot water tanks (owned), and a GENERAC home generator for peace of mind. Other notable features include: High-end appliances, Separate sound systems for individual rooms, ELECTRONICALLY LOWERED CHANDELIER for easy cleaning and the garage having a separate entrance to the basement. This FAMOUS CELEBRITY PROPERTY, surrounded by tranquility & grandeur, offers an unparalleled blend of elegance, privacy, and functionality. (id:47351)
97 Lakeview Drive
Hamilton, Ontario
Exquisite Waterfront Retreat: Your Dream Lifestyle Awaits. Discover refined lakeside living in this fully renovated, classic-style home, a sanctuary of tranquility and understated elegance. Panoramic lake views grace the open-concept living area, where natural light dances on the high-end finishes, creating a warm and inviting ambiance. The gourmet chef's kitchen boasts top-of-the-line appliances and custom cabinetry, flowing seamlessly into the spacious living and dining areas, perfect for hosting gatherings both intimate and grand. Three bedrooms offer respite and relaxation, while three luxurious full bathrooms, adorned with premium fixtures, provide spa-like indulgence. Two gas fireplaces create warm, inviting focal points. This turn-key property showcases high-end finishes throughout, ensuring effortless elegance and low-maintenance living. An oversized 2-car garage provides ample space for vehicles and storage. Imagine waking to the gentle lapping of water and the breathtaking sunrise over the lake. Step outside and embrace an active lifestyle with 30' riparian rights, perfect for kayaking, paddleboarding, or simply enjoying the peaceful waterfront. This home offers not just a residence, but a lifestyle, a harmonious blend of serenity and recreation. Whether you envision quiet mornings sipping coffee on your deck, afternoons exploring the lake, or evenings entertaining, this property caters to your every desire. This is a rare opportunity for discerning buyers seeking luxurious, low-maintenance waterfront living. The meticulous renovation has thoughtfully preserved the home's classic charm while incorporating modern amenities. Every detail has been carefully considered, from the custom millwork to the designer lighting. Don't miss this chance to own a piece of paradise. Schedule your private showing today and experience the magic of lakeside living. This is more than just a home; it's an investment in your lifestyle, a place where memories are made. (id:47351)
27 Bridge Street W
Trent Hills, Ontario
Nestled in the heart of Campbellford, this versatile 1,000 sq. ft. commercial rental space offers an incredible opportunity for businesses seeking high visibility and a prime downtown location. With multiple uses, including small business, professional offices, medical or dental practices, art studios, physiotherapy, fitness training, and more, this space is ready to bring your business dreams to life. Featuring two separate entrances, this property ensures flexibility and convenience. The main front entrance off Bridge Street West boasts a large picture window, perfect for display and signage, leading into a 350 sq. ft. retail area. A side entrance opens to a spacious foyer or reception area, highlighted by an exposed brick wall that adds warmth and character. The space also includes a 2-piece bathroom for staff and customers, a small kitchenette ideal for breaks, and three dedicated office spaces including a 138 sq. ft. office with closet space and a double office at the rear, suitable for a shared workspace or assistant area. Additional perks include a full basement for storage, newer laminate flooring, and a well-kept, clean interior, ready for immediate possession. Set in an attractive brick century building, this location offers high foot traffic and is within walking distance of grocery stores, restaurants, and other town amenities. A natural gas furnace provides efficient heating, with additional electric baseboard heaters for extra comfort. The landlord covers gas heat and water, while tenants are responsible for hydro costs. With the option to rent all or part of the space, this adaptable unit can be configured to meet your budget and size requirements. Some furnishings may be negotiable, making this turnkey commercial space an excellent opportunity for your next venture. Don't miss out on this prime downtown Campbellford location! (id:47351)
27a Bridge Street W
Trent Hills, Ontario
Nestled in the heart of Campbellford, this versatile commercial space offers an incredible opportunity for entrepreneurs, artists, and small business owners alike. With a high-visibility entrance off Bridge Street West, the storefront features a large picture window perfect for eye-catching displays and signage to draw in foot traffic. The bright and open 350 sq. ft. retail area boasts newer laminate flooring, creating a fresh and inviting atmosphere suitable for a boutique, art gallery, yoga studio, or any creative venture. The attractive brick building adds to the charm, blending historic character with modern functionality. The landlord is willing to install a two-piece bathroom upon securing a successful lease, ensuring convenience for both staff and clientele. Additionally, flexible rental options exist, with larger adjoining spaces available to accommodate different business needs and budgets. Please note that this unit can only be rented once the back office space has been successfully leased. Comfort is ensured year-round with a combination of forced air gas heat and electric baseboard heating. Located steps away from essential amenities such as grocery stores, restaurants, and other thriving local businesses, this prime location offers both exposure and convenience. Rent includes gas heating, water, and hydro (up to a maximum), making this an attractive and cost-effective choice for your next business venture. Don't miss the chance to bring your dream to life in this exceptional space! (id:47351)
27b Bridge Street W
Trent Hills, Ontario
Situated in the heart of downtown Campbellford, this versatile office space offers approximately 650 sq. ft. of well-designed workspace, perfect for a variety of professional uses. Whether for a small business, medical or dental practice, physiotherapy, fitness training, or professional office setup, this charming space is ready for immediate possession. The layout includes three spacious offices, a welcoming entry/reception area with an exposed brick wall that enhances the character, a convenient kitchenette for coffee breaks or lunches, and a two-piece bathroom for staff and clients. The largest office, measuring 138 sq. ft., features a closet, while a double office at the back provides flexibility for a shared workspace or small reception/assistant area. Additional storage is no issue, thanks to the full basement. Nestled in an attractive brick century building, the space boasts newer laminate flooring, natural gas heating with supplemental electric baseboard heat, and a clean, well-maintained interior. Its prime downtown location ensures high visibility and easy access to grocery stores, restaurants, and local businesses. Furniture inclusion is negotiable, and rental options exist to expand or reduce the space based on budget and business needs. Rent includes gas heat, water, and hydro (up to a maximum), making this a cost-effective and move-in-ready opportunity. With high foot traffic and a welcoming atmosphere, this office space is an excellent choice for professionals looking to establish or grow their business in a thriving downtown setting. (id:47351)
3515 County Rd 121 Road
Kawartha Lakes, Ontario
Gorgeous Log Home with Wraparound Deck & Pond Views! This stunning 4-bedroom log home with a main floor office is the perfect blend of rustic charm and modern comfort. Enjoy the warmth of a cozy fireplace, the beauty of cathedral ceilings, and abundant natural light from picturesque windows throughout. A striking spiral staircase leads to the upper level, featuring newer flooring for a fresh, inviting feel. The kitchen is a chefs dream, boasting newer appliances, a propane stove, an above-range microwave, and a custom live-edge island countertop. Outside, the expansive wraparound deck offers breathtaking pond and forest views, making it the ideal space for relaxation or entertaining. The grand front entrance enhances the homes impressive appeal. Whether you're looking for a year-round home, seasonal retreat, or Airbnb investment, this property is a must-see! Schedule your private viewing today! (id:47351)
1687 Lakeside Drive
Prince Edward County, Ontario
An extraordinary turn-key opportunity awaits! Set in a peaceful and secluded area of Prince Edward County, this exquisite high-end retreat offers a unique chance for both investors and families seeking a spacious getaway. Meticulously maintained and beautifully decorated, this 6-bedroom, 3-bathroom property is currently operating as a highly successful 5-bedroom, grandfathered short-term accommodation (STA) offering you the chance to take over a turn-key business or move your large family right in. Step inside to experience an abundance of natural light that fills the open-concept living areas. The grand living room, dining room, and dream kitchen with quartz countertops offer the perfect space for both relaxation and entertainment. From the living room, you'll walk out to a covered deck where you can unwind and enjoy the tranquility of your private backyard. The main level boasts three spacious bedrooms, including a luxurious primary suite with a 3-piece ensuite bathroom and private access to the covered deck. The 5-piece main bathroom adds convenience for family and guests. The lower level offers three additional bedrooms, a large secondary living room with a walk-out to a lower patio complete with a hot tub and fire pit ideal for outdoor relaxation and entertaining. Located in one of the most sought-after regions of The County, you'll enjoy both the privacy of this peaceful setting and the convenience of being just a short drive from the 401. You'll also have easy access to all the local attractions, wineries, dining, and outdoor activities that make Prince Edward County a top destination! Come explore this incredible opportunity, and You Too, Can Call The County Home. **All furnishings and decor included with purchase!!** (id:47351)
U11 - 5374 Close Point Road
Hamilton Township, Ontario
Imagine waking up to stunning lake views on Rice Lake, then spending the day enjoying the outdoors.This is it.This is where you will relax and enjoy the fruits of your labours along with family and friends, creating life long memories. This unparalleled property is truly a gem. Every detail has been curated to create a relaxing vibe, melding the true comforts of life. Host unforgettable gatherings on your expansive 16' x 30' deck, relax in the authentic wood-fired cedar sauna, or take a dip in the lake from your 40-foot swim dock followed by a soothing outdoor shower. A second dedicated boat dock includes a Naylor aluminum boat lift that accommodates vessels up to 8.5' beam, making it perfect for boating enthusiasts. Creativity abounds, outside and inside this architectural beauty. The heart of this home is the gourmet "Hickory Lane Kitchen", boasting a professional-grade Blue Star 36" gas range with a center grill. This culinary masterpiece is complemented by a high-end Liebherr refrigerator, ensuring that fresh ingredients are always within reach. Whether you're a seasoned chef or an aspiring home cook, this kitchen is sure to inspire your culinary creativity. Unwind in one of the three spa-like bathrooms, each designed for ultimate relaxation. Cozy up by the gas fireplace or the wood stove on chilly evenings. The creature comforts are plentiful here and all on what is likely the best point on this picturesque lake. True serenity exists an hour from the GTA. This is your chance. (id:47351)
1002 - 165 Ontario Street
Kingston, Ontario
The Landmark Condominium building is in the heart of downtown Kingston on the shore of Lake Ontario.This 2 bedroom 1 bathroom unit with a balcony featuring west facing city views is approximately 1100 square feet. It is a well-managed building with great amenities, including a common room, library, billiards,gym, pool, hot tub, sauna, underground parking, and outdoor terrace/waterfront patio. A well-priced unit that is vacant. (id:47351)
188 Red Horse Lake Road
Leeds And The Thousand Islands, Ontario
Escape to the perfect blend of modern comfort and rural charm with this custom build barndominium set on 7 private acres. Designed and built by BN Mac Homes, for functionality and style, this 2-bedroom, 2 bathroom home features an open concept living space including the kitchen, walk-in prep area and pantry, dining area, and living room. This home is ideal for entertaining or simply soaking in the peaceful surroundings. Bright with natural light captures every corner of the house spotlighting the excellent craftsmanship. The standout feature of this property is the in floor heated, drive-through garage/workshop, providing ample space for hobbies, storage, or business needs. Complete with its own office and bathroom, this versatile space is perfect for professionals, mechanics, or outdoor enthusiasts. Enjoy the best of both worlds - modern finishes and efficient design with the privacy and space of country living. Whether you're looking for a full-time residence, a getaway, or a multi-use property, this one is a must see! Don't miss out on this unique opportunity. Schedule your showing today! (id:47351)
158 Cherrywood Parkway
Greater Napanee, Ontario
Welcome to this exquisite 2-storey full brick and stone residence, expertly crafted by Staikos, and only 3 years young. Nestled on an oversized 170' deep lot, this home offers both elegance and practicality with its attached 2-car garage and a paved double-wide driveway, making it an ideal family haven. Upon entering, you'll be captivated by the abundance of natural light that floods the home, accentuating the stunning engineered hardwood floors that flow throughout the main level. The foyer invites you into a cozy office or sitting room, perfect for work or relaxation. A convenient 2-piece bathroom is thoughtfully located nearby. The heart of the home features an open-concept layout where the incredible windows in the living and dining rooms offer picturesque views of the outdoors. Glass patio doors lead you to a serene backyard oasis, perfect for entertaining. The well-appointed kitchen is a culinary dream, showcasing luxurious Quartz countertops and a spacious island that offers ample prep and seating space. Adjacent to the kitchen, discover the main floor laundry room, which provides convenient inside access to the garage. While the basement remains unfinished, it holds fantastic potential with plumbing rough-ins ready for the addition of a kitchen, bathroom, and laundry, allowing your imagination to run wild. Ascend the beautiful hardwood staircase to the second floor, where comfort and convenience continue to excel. The first bedroom boasts a private 3-piece ensuite, while two additional bedrooms share a well-equipped 4-piece bath. The large primary suite is a retreat in itself, featuring an expansive walk-in closet and a luxurious 4-piece ensuite, complete with a soaker tub and glass-enclosed shower. Offering over 3,000 square feet of living space, this home combines contemporary design with timeless quality, ensuring it will impress even the most discerning buyer. Dont miss your chance to make this stunning property your forever home. (id:47351)
1398 Simcoe Street S
Oshawa, Ontario
Discover the perfect blend of enjoyment and Investment Opportunity with this charming 2+1 unit property. Ideally located steps from the beautiful Oshawa lakefront, Close to walking/biking paths, public transit, shopping and schools ensuring tenant appeal and rental rates. Zoned R6 this offers significant development potential, making it an excellent choice for families and investors alike. A very strategic Investment with endless possibilities. Whether you are looking to live, develop or add to your real-estate portfolio. This property checks all the boxes. Don't Miss out!! ** Extras** Split boiler system for heating efficiency. Newly renovated basement apartment! SELLER IS MOTIVATED bring a offer. (id:47351)
38 - 1621 Mcewen Drive
Whitby, Ontario
Spacious Prestige Industrial Condo - Renovated Turnkey Unit! Perfect For A Small Business With A Variety Of Uses. Includes Reception Area, Offices, Bathroom, Over 1,200 Sf Of Warehousing Space, Truck Level Shipping Door & Man Door At The Rear Of The Unit. Please Click On Virtual Tour Link! (id:47351)
3192 River Street
Brooke-Alvinston, Ontario
The perfect home for the growing family. This lovely century family home located in the community of Alvinston is waiting for some TLC and your design ideas. It sits on approximately a half acre lot with no backdoor neighbours and a view of the Sydenham river. It has original stain glass windows. Original wood floors, trim and solid wood doors throughout; pocket doors and 2 wood staircases. Roof is approximately 5 years old. New siding (approx 5 years) with new insulation done at the same time. A brand new boiler/water heater has just been installed. Jan 2025. A bonus is the unfinished 3rd floor attic and second floor sunroom. There is hardwood beneath carpet and linoleum floor. It is being sold as is, where is. (id:47351)
4 Archer Avenue
Collingwood, Ontario
Summit View Collingwood! This meticulously maintained 3 bed, 2 1/2 bath townhouse in family friendly Summit View is a must see. Located 5 minutes to downtown Collingwood, 10 minutes to Blue Mountain Ski Resort, 25 minutes to Beach 1 in Wasaga Beach and just 45 minutes to Barrie, it is in the heart of thriving Southern Georgian Bay. The open concept main floor includes a large kitchen with massive dining/entertaining island (easily removed), tons of storage, large west facing windows in the living room with views of Den Bok Family Park and Osler Ski Club, sliding glass doors to the back deck and yard, interior access from the garage, large welcoming front hallway and a powder room. The upstairs is complete with three excellent size bedrooms including the primary with ensuite bath, walk-in closet and the best views in the house, two guest bedrooms with ample storage, a large linen closet and expansive guest bathroom. The unfinished basement houses the laundry, is roughed in for a bathroom and is the perfect blank slate for additional value. The west facing, fully fenced backyard includes a deck, large storage shed (easily dismantled) and access gate to the park and receives incredible afternoon sun. This is the perfect family home, weekend retreat or investment property! (id:47351)
4378 County 124 Road
Clearview, Ontario
Stunning modern three-bedroom red brick farmhouse is completely renovated top-to-bottom, sits on 10.6 acres of land just minutes from Downtown Collingwood and Georgian Bay. The expansive property is fully fenced, perfect for outdoor enthusiasts, with mature trees, trails, and open hay fields offering breathtaking mountain and sunset views. Inside the main level boasts an open concept design featuring a Contura gas fireplace in the living room, a eat-in dining area, and a modern custom kitchen equipped with new built-in black stainless steel appliances, quartz"countersplash," and a farmhouse sink, creating a stylish modern and functional culinary space with a classic farmhouse feel. The home includes an addition with a main floor family room with walk-out to deck, mudroom, laundry facilities with built in pantry, and a primary bedroom with walk-in closet. The main bathroom features double sinks, a soaker tub, and a custom walk-in glass shower. Outside, an original barn is attached to a newer 26x40' spray foamed workshop with epoxy floors, wood stove, and natural gas unit heater. This space offers ample storage and the ultimate "man cave." Great exposure and space for a home-based business. Additional outdoor features include a wood fired sauna and a large composite deck for enjoying the outdoor oasis. Attention to detail is evident throughout the home, with ship-lap ceilings and accents, heated tile floors, Aria vents, built-ins, and stunning light fixtures. Upgrades such as a new furnace, A/C, windows, plumbing, full septic system, wiring with a 200 amp panel and 100 amp pony panel, steel roofs, spray foam insulation, waterproofing, hot water on demand, generator hook-up, water filtration system, safe & sound insulation in kitchens and bathrooms ensure comfort and efficiency. Every aspect of this property has been meticulously renovated and maintained, making it a truly exceptional place to call home. (id:47351)
