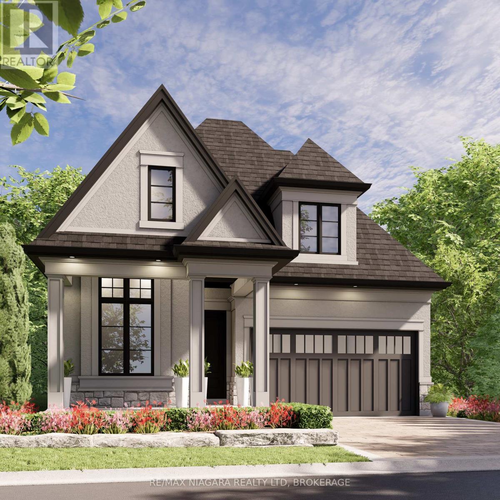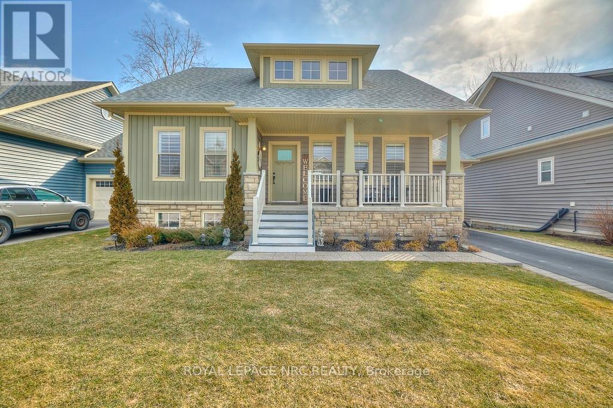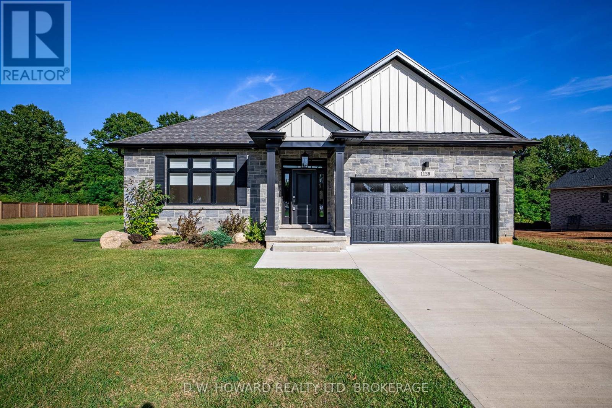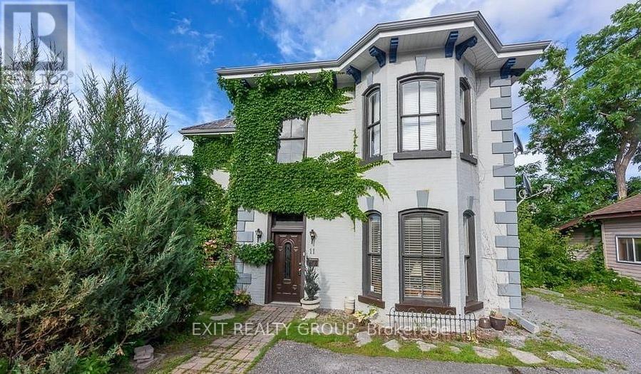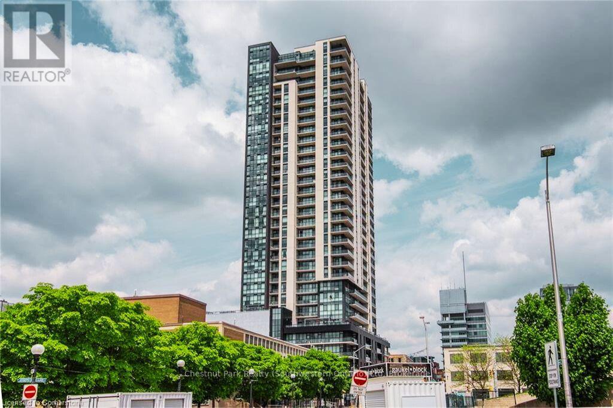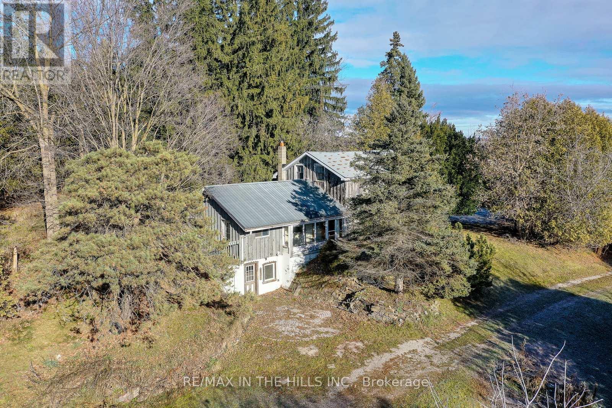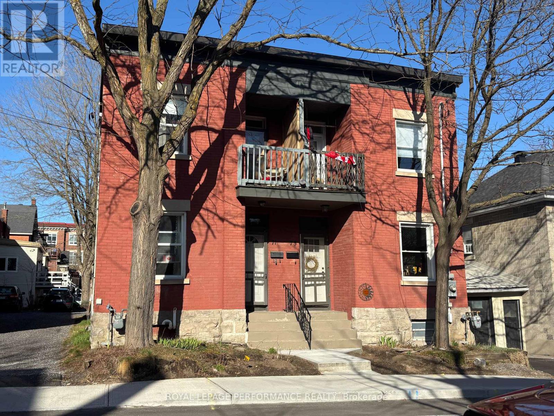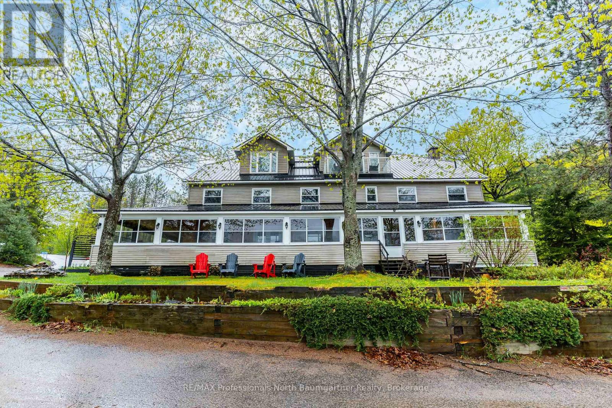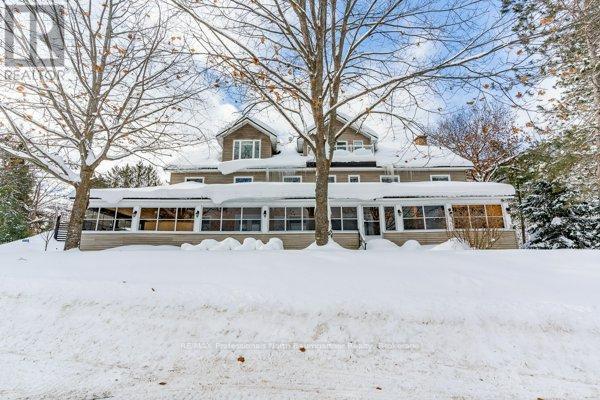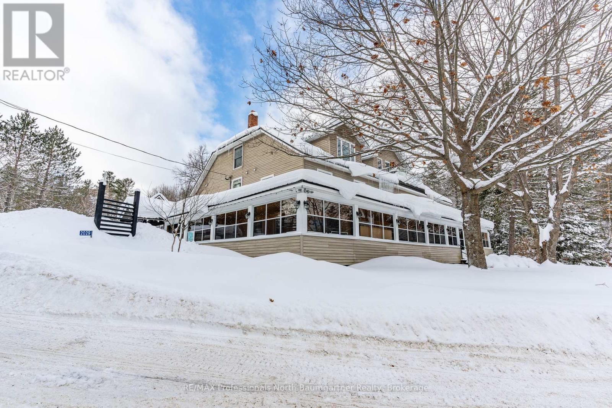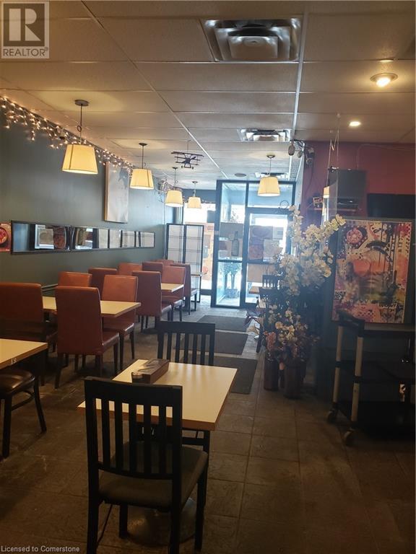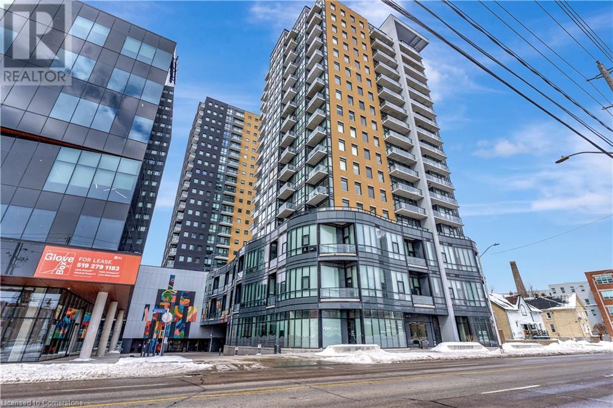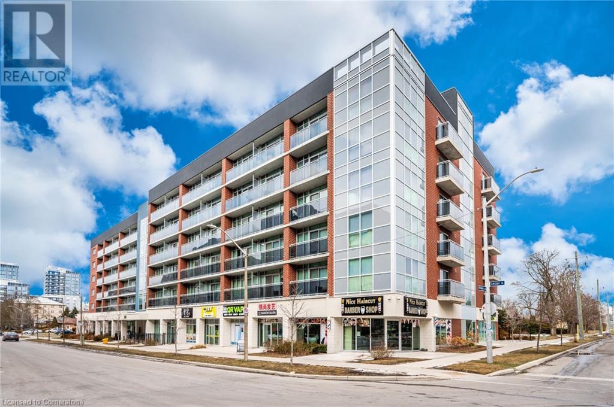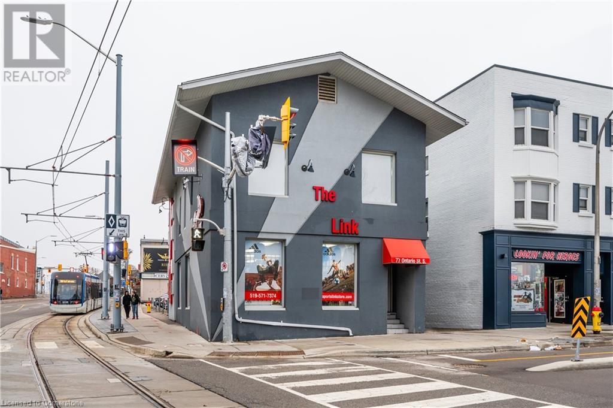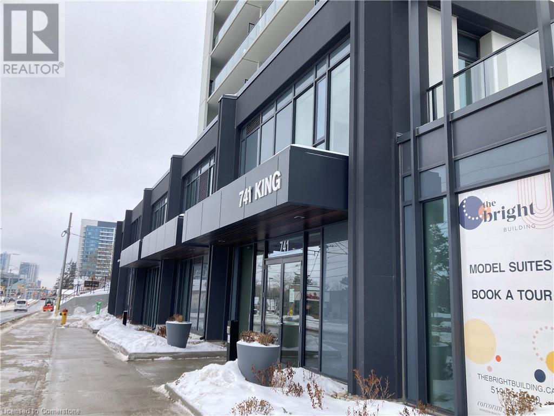1382 Mcnab Road
Niagara-On-The-Lake, Ontario
Luxury Retreat in Prestigious Niagara-on-the-Lake!Escape to your dream home, whether you're retiring, a young professional, or seeking the perfect summer retreat! This 1.64-acre property at 1382 McNab Rd blends privacy, luxury, and rustic charm in one of NOTLs most sought-after locations. With a primary suite on both the main and upper levels, you have the option to enjoy main-floor living if preferred.Tucked along 8 Mile Creek, this 12-year-old home is designed for those who appreciate nature, tranquility, and refined living. Start your day with sunrises on the covered front patio, and wind down with a glass of wine as the sun sets over your backyard oasis. Outdoor highlights include a cedar gazebo for entertaining, a six-year-old Boldt saltwater pool, and private access to 8 Mile Creek perfect for paddling to Lake Ontario.Inside, this 1,700+ sq. ft. home exudes warmth and elegance. The vaulted great room with a gas fireplace creates an inviting atmosphere, while the gourmet kitchen offers high-end finishes, perfect for entertaining. The open-concept main floor includes a spacious dining area, a secondary bedroom, and a full bath. Upstairs, the primary suite boasts a 4-piece ensuite, walk-in closet, and an open loft overlooking the great room. A finished lower-level recroom adds additional living space and storage.The triple heated garage is a rare find, equipped with heat, hydro, and plumbing. Above it, a 700 sq. ft. open loft awaits your vision ideal as a teen hangout, guest suite, in-law apartment, or creative studio.Located just minutes from Old Town NOTL, St. Catharines, Virgil, and the Welland Canal, this property offers seclusion with convenience. With riparian rights to 8 Mile Creek and private access to the water, you can enjoy the beauty of nature while watching deer, bald eagles, owls, herons, and turtles.This is more than a home it's a lifestyle. Don't miss this rare opportunity to own a one-of-a-kind retreat in Niagaras most desirable location! (id:47351)
Unit 2 & 3 - 2895 St Paul Avenue
Niagara Falls, Ontario
Nestled in the bustling North End of Niagara Falls, 2 & 3/2895 St. Paul emerges as a premier commercial leasing opportunity, offering unparalleled road exposure to bolster your business presence. This versatile property affords potential tenants the flexibility for an array of uses, ensuring that your venture, be it retail, office, or service-oriented, finds a fitting home. Prospective lessees will revel in the ample parking available, ensuring convenience for both staff and clientele. The allowance for signage enhances your brand's visibility, capitalising on the steady stream of passers-by. (id:47351)
Lot 79 Terravita Drive
Niagara Falls, Ontario
Discover unparalleled comfort in one of Niagara Falls' most prestigious communities, Terravita. Presented by Kenmore Homes, this luxury bungalow is designed for those looking to retire or downsize without sacrificing style. Featuring two bedrooms and two full bathrooms, the home emphasizes effortless main-floor living. The primary suite includes a luxurious ensuite with a glass shower, while the second bedroom and living room boast impressive vaulted ceilings, adding a sense of spaciousness and grandeur. Central to the home is the living room, where the soaring ceilings and natural light create a welcoming space for relaxation and social gatherings. The adjoining kitchen enhances the open-plan design, ensuring every corner is both functional and fashionable. Step outside on your covered patio to a charming, low-maintenance backyard ideal for leisure without the upkeep. Located near walking trails and minutes from wine country, golf courses, fine dining, amongst many other amenities this home places convenience at your doorstep. Ready to move in within 4.5 months from a firm deal, this bungalow offers a quick transition to a lifestyle of comfort and luxury in Terravita, where every detail is crafted for your enjoyment. Welcome to your new home, where life is simpler and every day is a retreat. Please note HST is in included in the price for primary residence only. (id:47351)
3806 Ryan Avenue
Fort Erie, Ontario
Welcome to 3806 Ryan Ave in the award-winning South Coast Village community by Marz Homes in Crystal Beach. This 1,775 sq ft Hyannis bungaloft model has been thoughtfully designed and meticulously maintained. The home features a charming covered western-facing porch that leads to an open-concept main floor with 20-foot ceilings and luxury vinyl plank flooring in the living room. The chef-inspired kitchen boasts high-end cabinetry, a center island, quartz countertops, and top-of-the-line appliances. A sliding door off the kitchen opens to an elevated rear deck, perfect for outdoor entertaining. The main floor includes a spacious primary bedroom suite with double closets and a premium ensuite bath with elegant tile finishes. Additionally, there's a convenient laundry room and a 2-piece bath. Upstairs, you'll find two generous bedrooms, a 4-piece tiled bath, and a loft area overlooking the living room. The professionally finished lower level offers a bright and expansive rec room, a salon room, and another versatile finished room with double doors. A 4-piece rough-in for a bathroom is already framed, with an unfinished storage area providing further potential. Upgrades throughout include pot lighting, California shutters, custom cabinetry, and quality trim and hardware. The fully fenced backyard, paved driveway, and lovely landscaping, complete with a sprinkler system, enhance the homes exterior. Located within walking distance to Lake Erie, Waterfront Park, and Bay Beach Park, with its white sand beach, this home is in a vibrant, bike- and pedestrian-friendly community. Enjoy proximity to shops, restaurants, historic Ridgeway, Fort Erie, the Peace Bridge to the USA, Niagara Falls, and Toronto just 90 minutes away. Come (re)discover Crystal Beach! (id:47351)
6423 Barker Street
Niagara Falls, Ontario
Welcome to this beautiful 2.5-storey home in the heart of Niagara Falls! This 3+1 bedroom, 2.5 bathroom home sits on a large 46 x 110 lot and offers 1,450 sq. ft. of comfortable living space. The master retreat includes an en-suite, backyard views, and access to a 22' x 11' deck. The third floor features a finished loft with its own en-suite, reached by a unique spiral staircase. The main floor is bright and open, with a spacious kitchen, farm sink, butcher block countertops, and a cozy dinette with pantry. Other highlights include a large garage, double driveway, and a basement with high ceilings and a separate entrance. This beautiful home along with the adjacent Lot 95 and 6437 Barker St, is available as a package deal for just $1, 249,999-offering you more space and value in one incredible opportunity. Book your tour today and see all this home has to offer! (id:47351)
228 Pelham Road
St. Catharines, Ontario
West End Bungalow on Pelham Rd! Conveniently located on a bus route. Zoned R2. A separate entrance to the finished basement (egress window installed in basement bedroom in 2020). The Kitchen features a double sink, gas stove, and granite tile countertops. Both bathrooms were renovated just a few years ago. Backside, main floor windows replaced 2020. The furnace and central air were replaced around 2017 (as per previous owner). Enjoy a spacious eat-in kitchen overlooking a deep 163 (+/-) backyard, complete with a tiered deck, concrete patio, and gas BBQ hookup. The dryer and the water heater also have a gas hookup, providing greater energy efficiency and lower operating costs. A prime location, under 10 minutes drive from The Pen Centre, Fourth Avenue shopping, Brock University, the hospital, and more! (id:47351)
1129 Balfour Street
Pelham, Ontario
Discover the luxurious features of 1129 Balfour Street. Step into this quality 2022 constructed home and experience an open concept layout designed for easy living. The spacious kitchen with a large island is perfect for entertaining, while the cozy gas fireplace and double doors leading to a covered porch offer a relaxing retreat overlooking a private rear yard. The engineered hardwood flooring adds a touch of elegance to the space. The master suite boasts a stunning ensuite with an inviting soaker tub and walk-in shower, while the centrally located main floor laundry adds convenience. The basement rough-in for a future bath provides you with the opportunity to personalize your space. With a two-car garage and concrete drive, this home is filled with quality upgrades throughout. Come take a Peek ! (id:47351)
C-29 Mill Street
Vaughan, Ontario
A spacious and bright bedroom on the second floor is available for rent, with a shared 5-piece bathroom. Unique Luxury In The Heart Of Thornhill. Nested on nearly half an acre and facing the golf course, it is private and quiet. The secluded nature of the area ensures privacy and tranquility, making it an ideal retreat from the hustle and bustle of city life. Conveniently positioned near Yonge Street, with easy access to Hwy 7/407, Toronto's bustling urban hub, with its array of shops, restaurants, and entertainment options, is just a short drive away. Plus, seamless transportation links enable residents to navigate the city and beyond with ease, whether for work or leisure. Beyond its enviable location, it boasts a wealth of amenities and attractions in its vicinity. From shopping centers and dining establishments to parks and recreational facilities, residents are spoiled for choice when it comes to leisure and lifestyle options. Whether indulging in a round of golf, exploring the scenic outdoors, or enjoying culinary delights and retail therapy, there's something for everyone in this vibrant community. (id:47351)
11 Isabel Street
Belleville, Ontario
3 unit detached 2 storey in the heart of Belleville. Spacious two-bedroom plus office unit on the second floor offers a great living area, a full kitchen, sunroom, laundry and a 4-piece bathroom. The one-bedroom plus den main floor unit provides convenient access with a great layout. This unit features a living area, full kitchen, four-piece bathroom, dining room and laundry/large mudroom. The fully finished two-bedroom basement unit offers ample space with full kitchen, laundry, 4-piece bathroom and living area. All 3 units currently leased collecting rent totalling $4550 monthly. Close to shopping, great schools, hospital, restaurants, the Bay of Quinte and Prince Edward County. (id:47351)
2801 - 60 Charles Street W
Kitchener, Ontario
Upscale living in Kitchener's Innovation District, just steps from Google & Communitech. Designed for professionals who appreciate quality and efficiency, this 1-bedroom, 1-bath condo offers 549 square feet of well-planned living space, plus a 106 sqft balcony, in the heart of Kitchener's tech hub. Step inside to discover a bright, open-concept layout with floor-to-ceiling windows, offering stunning city views and an abundance of natural light. The sleek modern kitchen is equipped with quartz countertops, stainless steel appliances, and stylish cabinetry, ideal for home cooking or entertaining. The spacious bedroom provides a peaceful retreat, while the 4-piece bath and in-suite laundry add everyday convenience. Enjoy a stress-free, car-free lifestyle with Google, Communitech, and other major tech employers just a short walk away. With the ION LRT right outside your door, commuting is effortless, whether you're heading to meetings, or catching the train to Toronto. When it's time to unwind, Charlie West's premium amenities enhance your lifestyle. Stay active in the fully equipped fitness center, relax on the expansive outdoor terrace, or socialize in the entertainment lounge. The pet-friendly outdoor space ensures your four-legged companion feels at home, and the dedicated concierge adds an extra level of convenience. Surrounded by trendy cafs, award-winning restaurants, boutique shops, and vibrant nightlife, this condo offers more than just a home it's a gateway to downtown Kitchener's best experiences. For professionals seeking a refined, walkable lifestyle in the heart of the Innovation District, this is the ideal place to call home. Book your private viewing today! (id:47351)
17632 Hurontario Street
Caledon, Ontario
1.72 acre lot on the crest of Caledon Mountain. Situated at the south tip of Caledon Village, across the road from the world renowned Devils Pulpit golf course. Restaurants, school, fairgrounds are nearby or you can even go for a swim at the Quarry Beach! A long private driveway leads to the century home, detached 2 car garage/ workshop, an old milk house for storage, all set on a pretty and private lot with mature trees. The home is in need of significant repair-no working plumbing or furnace and being sold "as-is". However, this is a great opportunity for someone to bring this large, at one time regal home with walkout basement back to a vibrant beauty. Convenience of natural gas, great privacy and in a terrific commuters location in the heart of Caledon. Just 25 minutes to the Airport. (id:47351)
71 Grosvenor Avenue
Ottawa, Ontario
This is your chance to get into the desirable Old Ottawa South neighbourhood - whether your are looking for your first home or an investment property. This updated 2 bedroom, 1 bathroom semi-detached home offers hardwood floors throughout, an open concept main level with a modern kitchen and direct access to the back deck and yard. The upper level has a generous primary bedroom with balcony, a second bedroom, large storage closet and a spacious updated bathroom with convenient laundry. There are two parking spaces in the rear via a shared laneway. Situated within walking distance to Carleton University, the Canal, Lansdowne and shops and restaurants on Bank Street. (id:47351)
Unit 1 - 2029 Little Hawk Lake Road
Algonquin Highlands, Ontario
Welcome to the Woodview Suite at Oakview Coliving www.oakviewcoliving.com - a rare opportunity to own a piece of lakeside living on Little Hawk Lake. This premium corner unit, the largest available in this distinctive coliving property, offers an exceptional living experience with its dual-aspect windows showcasing serene views of the manicured grounds and tranquil woodland beyond. The thoughtfully designed space features two generously proportioned rooms complemented by a private four-piece ensuite bathroom and walk-in closet with built-in shelving. Elegant hardwood floors flow throughout, while a sophisticated neutral color palette creates a calm, contemporary atmosphere. Custom window treatments provide both privacy and light control while framing the natural beauty outside. As an owner of Unit 1, you'll receive a 13.657% equity stake in this remarkable property, along with access to an array of shared amenities that enhance the living experience. The building features extensive common areas, including a professional-grade kitchen with a spacious pantry, perfect for both casual dining and entertaining. The wraparound porch, spanning over 1000 square feet, provides an ideal setting for outdoor relaxation and social gatherings. The property's lakefront location offers endless recreational possibilities, with a private dock and expansive backyard for outdoor enjoyment. Whether you're seeking a peaceful retreat or a vibrant community atmosphere, 2029 Little Hawk Lake Road delivers both with understated elegance. This is more than just a home - it's an investment in a lifestyle that combines private luxury with the benefits of community living in a pristine lakeside setting. (id:47351)
Unit 2 - 2029 Little Hawk Lake Road
Algonquin Highlands, Ontario
Welcome to the Pine Suite at Oakview Coliving www.oakviewcoliving.com- a rare opportunity to own a piece of lakeside living on Little Hawk Lake in a vibrant coliving community. This thoughtfully designed unit combines the privacy of personal space with the richness of shared amenities. The Pine Suite offers a versatile bedroom/sitting room flooded with natural light, featuring newly refinished hardwood floors and fresh neutral paint that creates a serene atmosphere. A spacious four-piece ensuite bathroom and generous walk-in closet provide all the conveniences of modern living. Step outside your private retreat to enjoy an impressive array of shared spaces. The property boasts a professional-grade kitchen with an expansive pantry, perfect for both solo cooking and community gatherings. The stunning wraparound porch extends over 1000 square feet, offering the perfect setting for morning coffee or evening relaxation while taking in views of the meticulously maintained gardens. Your 12.491% equity share in this distinctive property grants you access to the building's full amenities, including extensive lakefront features. The large backyard and private dock provide endless opportunities for outdoor recreation and waterfront activities. The Pine Suite's position overlooking the landscaped garden offers a peaceful perspective of the woodland beyond, creating a perfect balance of community connection and natural serenity. Located at 2029 Little Hawk Lake Road, this property represents an ideal opportunity for those seeking a unique blend of private ownership and community living in a scenic lakeside setting. (id:47351)
Unit 4 - 2029 Little Hawk Lake Road
Algonquin Highlands, Ontario
Welcome to the Sunrise Suite at Oakview Coliving www.oakviewcoliving.com - a rare opportunity to own a piece of lakeside living on Little Hawk Lake in a vibrant co-living community. This thoughtfully designed unit combines the privacy of personal space with the richness of shared amenities. True to its name, this stunning unit greets each day with spectacular morning sunlight dancing across Little Hawk Lake, visible through your generous windows equipped with premium Hunter Douglas blinds. The thoughtfully designed space features a separate bedroom and living room, creating an ideal flow for both relaxation and entertaining. Original pine floors throughout add warmth and character, while fresh neutral paint provides a contemporary canvas for your personal style. Storage is abundant with a double closet, and the modern four-piece bathroom offers full functionality with style. Step outside your private retreat to enjoy an impressive array of shared spaces. The property boasts a professional-grade kitchen with an expansive pantry, perfect for both solo cooking and community gatherings. The stunning wraparound porch extends over 1000 square feet, offering the perfect setting for morning coffee or evening relaxation while taking in views of the lake. Your 13.521% equity share in this distinctive property grants you access to the building's full amenities, including extensive lakefront features. Located at 2029 Little Hawk Lake Road, the Sunrise Suite represents an exceptional opportunity to own a piece of lakeside luxury while being part of a vibrant community. With access to multiple large common areas and lakefront activities, this property offers the perfect balance of private retreat and social connection. Don't miss this chance to wake up to stunning lake views and become part of this waterfront community. (id:47351)
13 King Street
Fort Erie, Ontario
If you're a fan of brick bungalows, this one is a must-see! Upon arrival, you'll be welcomed by its delightful covered porch. Step inside to discover a host of recent upgrades that enhance its aesthetic charm and appeal! Notable improvements include: new electrical panel, new flooring throughout the main level, an updated kitchen, fresh paint in every room, and a renovated bathroom featuring a new tub, tiles, vanity/sink, and lighting. The basement is mostly finished, boasting a spacious family room with a gas fireplace, two additional bedrooms, a cold cellar, and a roomy utility area. There's a separate entrance at the back of the house that leads to the kitchen or down to the basement, making it ideal for a potential in-law suite or a multi-generational family home. Outside, the fenced yard provides privacy, an area for outdoor activities, and a safe space for children to play! Centrally located in Fort Erie, this home is close to the new retirement home, the Peace Bridge, various restaurants, shops, doctors' offices, and just a short stroll to the Niagara River. Don't miss out on this conveniently located, move-in ready home! (id:47351)
39 Kay Crescent Unit# 25
Guelph, Ontario
Welcome to your dream home! This stunning end unit seamlessly blends modern design, comfort, and convenience. Featuring three spacious bedrooms plus a den and two elegant bathrooms, each room is bathed in natural light from large windows that create a serene retreat. The sleek kitchen is a chef’s delight, boasting brand-new 2024 stainless steel appliances, dark wood cabinets, and pristine quartz countertops. The bright living area, with its stylish flooring, creates a warm, inviting atmosphere for both relaxation and entertaining. A versatile den off the main living area offers the perfect space for a home office or cozy reading nook. Freshly painted in 2025, this home feels updated and move-in ready. Step outside to enjoy your private upper-level deck, ideal for outdoor dining or morning coffee with charming neighborhood views. The attached garage provides convenient parking and additional storage, with direct access to your home. As an end unit, this residence offers added privacy and extra windows, enhancing the sense of space and exclusivity. Located in a vibrant community, you’ll be close to parks, trails, grocery stores, a movie theatre, and more, ensuring all your daily needs are within easy reach. Low maintenance fees contribute to affordable living, while ample visitor parking directly in front of the house adds to the convenience for your guests. This move-in-ready home is perfect for those seeking a stylish, low-maintenance lifestyle in an accessible and thriving community. (id:47351)
170 University Avenue W Unit# 11
Waterloo, Ontario
Super location with good size unit (1200SF) in the famous University Waterloo Plaza - Super High Traffic Plaza! Steps to University of Waterloo, and close to Wilfred Laurier University. Currently a successful well known Korean/Chicken Restaurant with great reviews, could also be used for another food business with landlord approval. Lease to August 2030. Money making turnkey business. A must SEE place! (id:47351)
104 Garment Street Unit# 906
Kitchener, Ontario
This bright and modern one-bedroom plus den condo is perfectly situated in the heart of downtown Kitchener. With large windows throughout, this carpet-free unit is filled with natural light, creating a warm and inviting atmosphere. The foyer has lots of closet space and opens to the kitchen and living room areas. There is a modern four-piece bathroom and a den which serves as a versatile space that can be used as a guest room, home office, or creative studio, complete with a large in-suite storage area. The eat-in kitchen features quartz countertops, stainless-steel appliances, and lots of cupboard space. The living room is highlighted by a large window and a walkout to the balcony, providing a great space to relax. The spacious bedroom also benefits from abundant natural light and has a very large walk-in closet. Amenities include a beautiful rooftop patio, gym, media room, and party room. Located in the vibrant Downtown Kitchener this condo offers unbeatable access to public transit, including the ION light rail, VIA Rail, GO trains, and regional bus routes, as well as being close to the highway for commuters. Just steps away from the School of Pharmacy, the School of Family Medicine, Google, Velocity, and Communitech, this location is ideal for professionals, students, and anyone looking to be in the heart of the city’s growing tech and innovation hub. Enjoy the convenience of nearby shopping, restaurants, and cafés, or take a short walk to Victoria Park and the Iron Horse Trail, where you can experience year-round festivals and events. Monthly surface parking is available through the City of Kitchener at the nearby Bramm Street Yards lot. Don’t miss out on the perfect opportunity to invest or to stop renting and own your own home and book your showing today. (id:47351)
308 Lester Street Unit# 108
Waterloo, Ontario
Prime Retail opportunity as an investor on this tenanted space which is currently operating as a Spa Operation located in the bustling student area covering University of Waterloo & Wilfrid Laurier University campus. unit currently leased to tenants which is a great opportunity. Units offers 460 SF located in the heart of the University District. Lease expires on December 31, 2027 with 5 year renewal option. (id:47351)
308 Lester Street Unit# 111
Waterloo, Ontario
This is where it is all happening... be sure to take a closer look at this opportunity to own commercial real estate space in the most desirable Sage Platinum II Building which is walking distance to University of Waterloo & Wilfred Laurier University. Situated within the heart of the Waterloo Student Zone this unit has an abundance of potential for your business venture. With an estimated 19,000 students at WLU & over 33,000 students at U of W, there is a constant flow of traffic generated within this area. Currently operating as a Barber Shop. At ground level this location consumes walking traffic by students and passersby. Book an appointment to view this property and see the many reasons why this could be your next location. This unit comes with improvements of washroom, lights, security, fire alarm, flooring etc. and 1 exclusive parking space included. Buyer can purchase 2 additional parking spaces from owner at an additional cost. (id:47351)
77 Ontario Street S
Kitchener, Ontario
Great opportunity for owner/user in DTK - first time available in over 30 years! Centrally located in a high growth area of Kitchener and walking distance from existing and future highrise residential projects. LRT route runs past this property, but it also has parking for approx. 8 vehicles onsite. Building is approx. 2,700 sq ft on two levels plus basement. Separate hydro meters for each floor allow for potential to convert second floor to residential or use as a second commercial unit. (id:47351)
330 Phillip Street Unit# S712
Waterloo, Ontario
Located just a short walk from the University of Waterloo and Wilfrid Laurier University, this modern property features a bright open-concept design. Enjoy access to luxurious amenities including concierge service, a fully-equipped gym, basketball court, and stylish study lounges. Perfect for students or professionals, with easy access to public transit, shops, and dining. (id:47351)
741 King Street Unit# 207
Kitchener, Ontario
Big size ONE BEDROOM unit! Welcome to 207-741 King St. E Kitchener, 1-bathroom that combines modern style with unbeatable convenience. This stunning unit features a tall ceiling with spacious private terrace, offering the perfect spot for relaxing or entertaining. One parking spot included. Located in the Bright Building, residents enjoy exclusive access to a suite of fantastic amenities, including a fitness center, sauna, lounge, rooftop deck, and party room. This thoughtfully condo is move-in ready, A must see condo unit!!! (id:47351)


