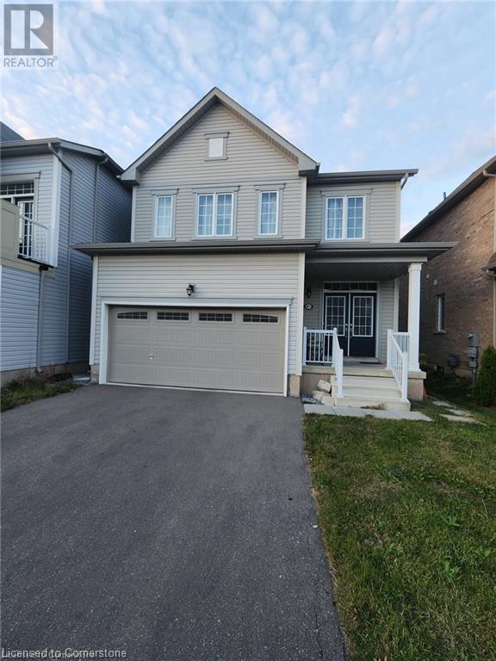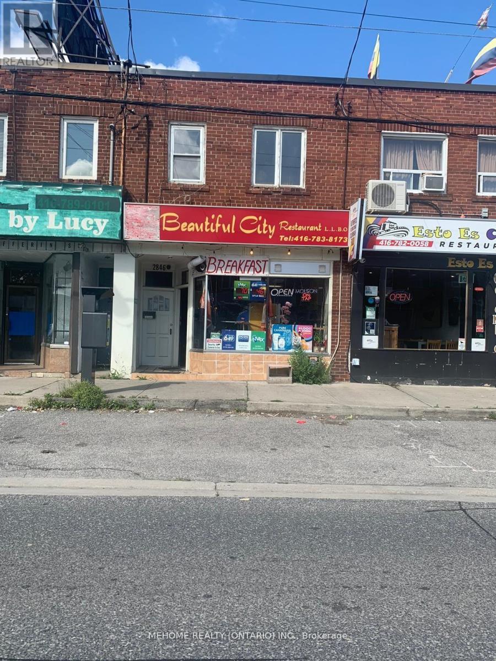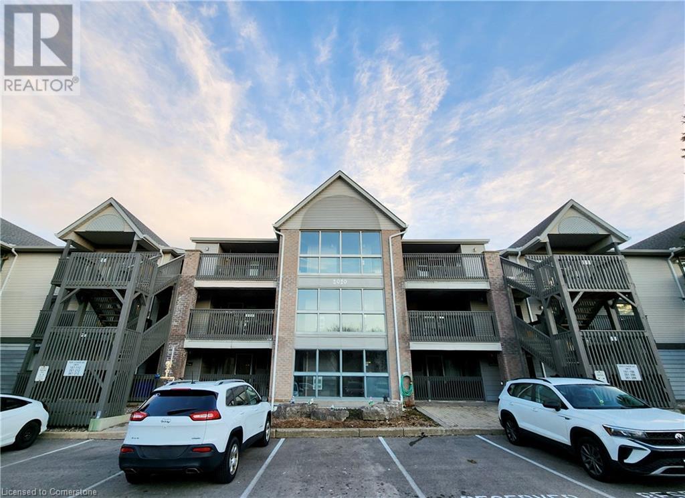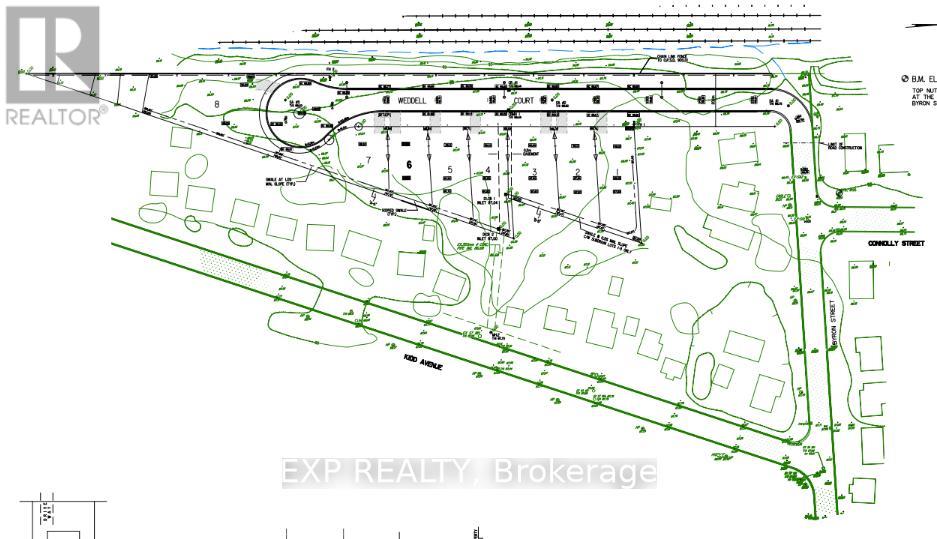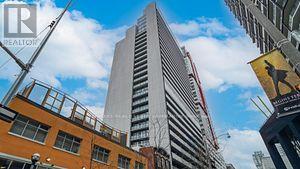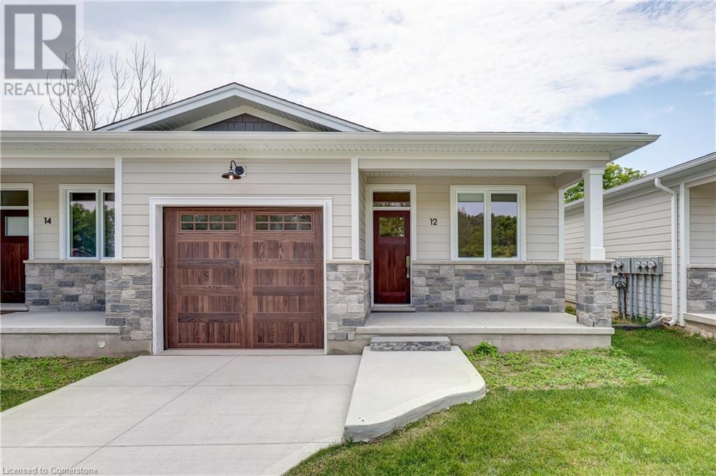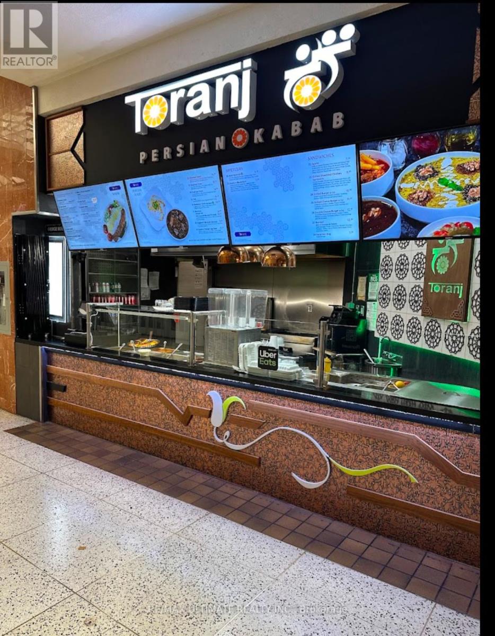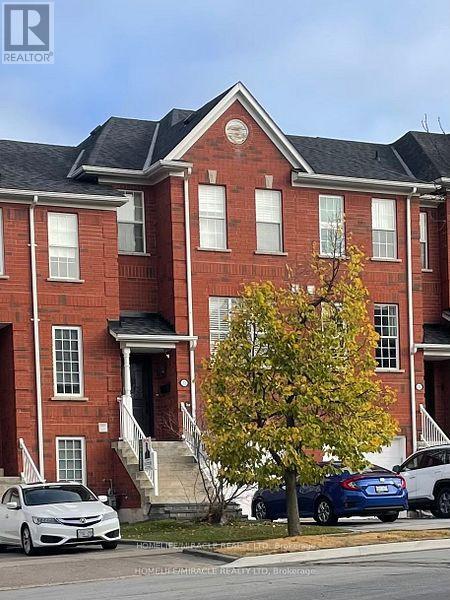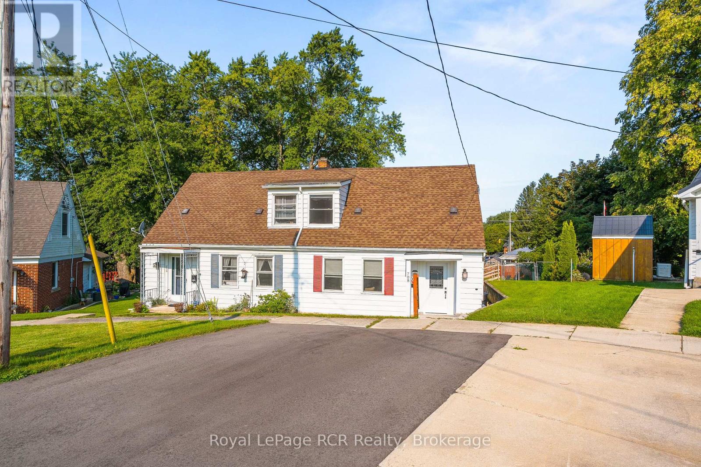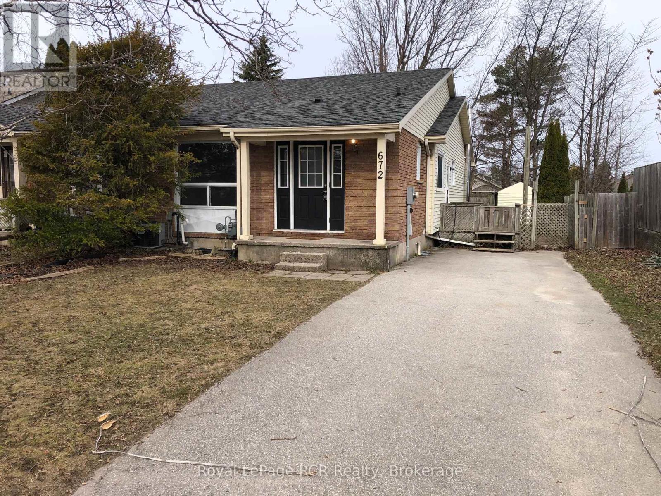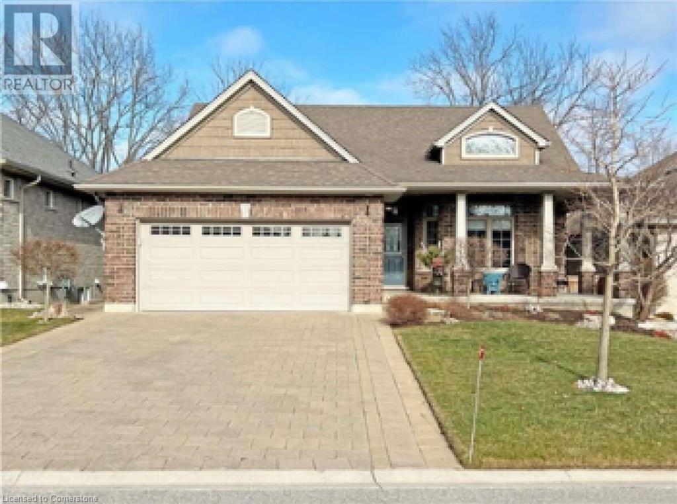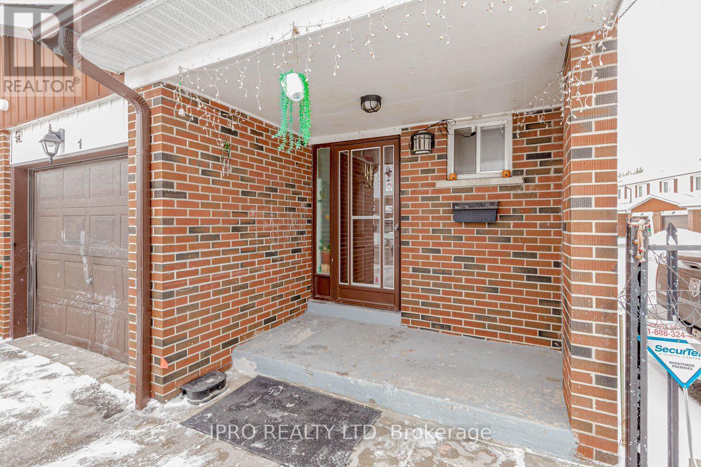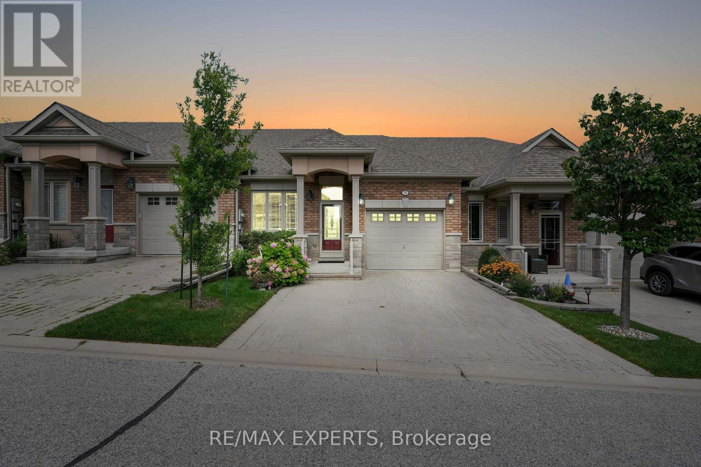1401 - 889 Bay Street
Toronto, Ontario
Excellent Location! Very Well Maintained 'Opera Place'. Cozy One Bdrm Suite With Beautiful Unobstructed East View. Steps To Subway, Ymca, U Of T. 24 Hrs Concierge. (id:47351)
Basement - 441 Faith Drive
Mississauga, Ontario
Welcome To This Stunning, Newly Constructed, Legal 2-Bedroom, 2-Full-Bathroom Basement Unit! This Modern And Spacious Unit Features A Private, Separate Entrance For Your Convenience. The Bright, Open-Concept Kitchen Is Equipped With Gorgeous White Cabinetry, Quartz Countertops, Stainless Steel Appliances, And Elegant Backsplash Finishes. A Standout Feature Is The Extra-Large Kitchen Window, Allowing An Abundance Of Natural Sunlight To Flood The Space, Creating A Warm And Inviting Atmosphere A Rare Find In Basement Units! The Living Area Showcases Pot Lights And Premium Laminate Flooring Throughout, Providing A Cozy Yet Contemporary Feel. Both Bedrooms Are Generously Sized, With Mirrored Closets Offering Plenty Of Storage Space. The Bathrooms Are Beautifully Designed With High-End Tiles, Modern Fixtures, And Glass-Enclosed Showers. Enjoy The Convenience Of Ensuite Laundry And One Private Parking Space (With The Option To Arrange An Additional Parking Spot If Needed). This Beautiful Basement Apartment Is Ideally Located Near Heartland Town Centre, Where You'll Have Access To A Wide Variety Of Shopping, Dining, And Everyday Conveniences Just Minutes Away! Heartland Is Home To Popular Retailers Like Walmart, Costco, Loblaws, LCBO, Home Depot, Best Buy, And Winners Along With Restaurants And Cafes To Satisfy Every Craving! For Golf Enthusiasts, BraeBen Golf Course Is Just A Short Drive Away, Offering A Scenic And Challenging Course To Enjoy The Outdoors. Commuting Is A Breeze With Easy Access To Major Highways, Including Hwy 401, Hwy 403, And Hwy 410. Public Transit Is Also Conveniently Accessible, With Nearby Bus Routes Connecting You Effortlessly To The City And Beyond. Plus, The Closest GO Station, Streetsville GO Station, Is Conveniently Located, Providing Further Commuting Options. Schedule A Viewing Today To See This Beautiful Unit It Might Be The Perfect Place To Call Home! (id:47351)
1st Floor - 117 Ringwood Drive
Whitchurch-Stouffville, Ontario
1st Floor Commercial Space for Lease. Total about 1,600 sqft. Two Rooms in the front part (partition wall is removable), about 400 sf, can be retail store, office, etc. 4 office rooms with glass walls in the middle part, approx 120 sf each room and approx 500 sf sitting area. One kitchenette one 2pcs bathroom and one 3pcs bathroom included. If needed, one warehouse area of about 640 sf can be provided with additional rent. Located In The Heart Of Stouffville. Ample Public Parking. 3 Mins Drive To Hwy 48. 5 Mins Walk To The Bus Stop. Suitable For Professional Office, Studio, E-Commerce, Etc. Ebp(14) Zone, permitted uses included: Retail Store, Business Services, Office, Commercial School, Recording Studio, Warehouse, etc. (id:47351)
8671 Pawpaw Lane Lane
Niagara Falls, Ontario
Welcome to 8671 PawPaw Lane, a beautiful custom-built home completed in 2020. This modern residence features a thoughtfully designed layout with 3 spacious bedrooms and 2.5 bathrooms. The upper level includes a conveniently located laundry room, adding to the home's practical appeal. The interior offers a blend of elegance and comfort, making it perfect for both everyday living and entertaining. With contemporary finishes and an inviting ambiance, this home is truly a standout. No recent pictures due to tenants privacy. (id:47351)
203 - 909 Simcoe Street N
Oshawa, Ontario
Second-floor office space, approximately 635 sq. ft., featuring two private offices with windows and an open area perfect for reception, showroom, or training. Includes a coffee/storage area and a private washroom. Located in a convenient North Oshawa location with free on-site parking. Ideal for a professional office or service business. Monthly rent $1275 + $400 TMI + HST. Tenant pays hydro. (id:47351)
2020 Cleaver Avenue Unit# 212
Burlington, Ontario
Completely and professionally updated, this very spacious 2-bedroom open-concept stacked townhouse condo is in Burlington's prime and mature Headon Forest community. Large windows, generous room sizes and carpet-free living. Renovated eat-in kitchen features quartz countertop with breakfast bar, touchless faucet, and stainless steel appliances. Main bathroom has modern double vanities, and offers european-style separated area with toilet, newer walk-in shower and separate large soaker tub. In-suite laundry with upgraded stacked machines. King-sized master bedroom features double windows, walk-in closet and includes the electric fireplace, while the second bedroom enjoys a bay window and generous closet space. The expansive living room offers endless options, includes the TV and sound system, and leads to your private, covered balcony with included BBQ! Quiet, private and well-managed complex. Covered, owned parking spot and locker. Truly turn-key living. (id:47351)
268 Byron Street
Quinte West, Ontario
PRICED TO SELL! Offer Welcome Anytime * Prime Investment Opportunity! Attention Builders and Investors! Potential for 33 residential units under Bill 23 * GAS, CITY WATER, & SEWER are already available at the lot line! Located in TRENTON, this expansive 2.686-acre COMMERCIAL LOT, situated at the corner of Sidney St & Kidd Ave, is DRAFT PLAN APPROVED for 8 detached homes, with a Concept Plan for 11 detached homes.LOCATION: In a highly sought-after neighborhood, this lot is just minutes from schools, the hospital, the picturesque Trent River, YMCA, Highway 401, downtown, and CFB Trenton. Dont miss your chance to develop something extraordinary in Trenton! (id:47351)
268 Byron Street
Quinte West, Ontario
PRICED TO SELL! Offer Welcome Anytime * Prime Investment Opportunity * Attention Builders and Investors! With the potential for 33 residential units under Bill 23! GAS, CITY WATER, & SEWER are already available at the lot line! Located in TRENTON, this expansive 2.686-acre COMMERCIAL LOT, situated at the corner of Sidney St & Kidd Ave, is DRAFT PLAN APPROVED for 8 detached homes, with a Concept Plan for 11 detached homes.LOCATION: In a highly sought-after neighborhood, this lot is just minutes from schools, the hospital, the picturesque Trent River, YMCA, Highway 401, downtown, and CFB Trenton. Dont miss your chance to develop something extraordinary in Trenton! (id:47351)
Parking Spot - 330 Richmond Street W
Toronto, Ontario
Must be a unit holder in the building. Currently rented. Can keep Tenant or have vacant possession. Up to two available. (id:47351)
85 Forest Street Unit# 8
Aylmer, Ontario
Escape the hustle and bustle of the city and discover affordable luxury in Aylmer. Welcome to North Forest Village, brought to you by the award-winning home builder, Halcyon Homes. Nestled at the end of a quiet street, these stunning, brand-new condominiums offer main floor living with exceptional design throughout. Featuring a stone frontage complemented by Hardie board siding, shake, and trim these homes offer quick occupancy with a choice of beautifully designed finishing packages. Each package includes options for hardwood flooring, quartz countertops, tile, and high-quality plumbing and lighting fixtures. All homes offer 2 bedrooms and 2 full bathrooms with eat-in kitchen space as well as main floor laundry. When the day is done, unwind on the your own private deck, complete with privacy wall to enjoy your own space. Enjoy walking proximity to parks, bakeries, shopping, and more. With a short drive to Highway 401, St. Thomas, or the beach at Port Stanley, this is a perfect opportunity to find peace without compromising on luxury. All photos are of Model Home-Unit 6. NOTE: Finished Basement Option displayed as an example. Phase 1 Almost SOLD OUT. Phase 2 Early Access now available. (id:47351)
115 - 6464 Yonge Street
Toronto, Ontario
GET TO THE POINT!!! Centerpoint Mall Food Court Location. 202 sqft Unit currently serving Persian cuisine. Possibility to convert concept/cuisine subject to restrictions and Landlord approval. (id:47351)
22 Exchequer Place
Toronto, Ontario
Welcome to this stunning Condo Townhouse Monarch built in prime location featuring modern updates and exceptional finishes. Maintenance fee only $167 Monthly.3+1 spacious bedrooms, 3 bathrooms perfect for living. Conveniently located near all amenities, Schools, Park, Mall, Shopping Centres.1 minute walk to 24 hrs Bus. Close to Hwy. New interlocked driveway along with new rear terrace. Bright, airy interiors, layout for modern lifestyles. Ready to move in. Don't miss this unique opportunity. Stainless Steel Appliances, Stacked Washer/Dryer, New Deck (2024) Roof 5 years warranty, New Washrooms (2023) New interlocked Driveway (2024)New front Door (2024) Rinnai Combi Boiler, New Fence in Backyard (2024) New Central A/C (2023) MUST SEEN (id:47351)
708 5th Street E
Owen Sound, Ontario
This immaculate home has so much to offer, excellent location, bright rooms, partially finished basement and an oversized lot to make your own little oasis. Directly across the road, is a beautiful greenspace/parkette which is the perfect spot for outdoor activities, picnics, and relaxing. Despite its peaceful setting, this home is just a short distance away from all major amenities. Close by you'll enjoy shopping, dining, hiking trails and all Owen Sound has to offer. Currently the basement office is being used as a nonconforming 3rd bedroom. Come, have a look and discover the possibilities of living in this quaint community! (id:47351)
509 - 339 Rathburn Road W
Mississauga, Ontario
Welcome to one of the largest 1 + 1 Condo Units at City Towers, which features high ceilings and an open layout. This Unit Features a Great Kitchen with Steel Appliances and ample Cabinetry. The Bedroom Features a large window and full Mirror Door Closet. The Den provides a additional space for a Bedroom or Home Office. The unit also includes a Large Ensuite Laundry with a White Stacked Washer/Dryer and a plenty of room for additional storage. The Building offers extensive Amenities, including an indoor pool, Bowling Alley, Tennis Court, Gym, Guest Suites, Sauna Hot Tub, Aerobic room, Theater, Billiards and 24 hour Concierge service. It is located at the Confederation and Rathburn. This condo provides easy access to Square One, Schools, Shopping, Public Transit ( With upcoming LRT) Sheridan College, Major Highways, Underground Parking and a Locker Included. (id:47351)
46930 Sparta Line
Central Elgin, Ontario
Discover the charm of this 1500-square-foot bungalow nestled on 1.38 acres of serene countryside. This fully renovated 3-bedroom, 2-bathroom home offers the perfect blend of modern comfort and natural beauty. Ideal for hosting family gatherings, the spacious open-concept design ensures a seamless flow between the kitchen, dining, and living areas. The upgraded GCW/Casey kitchen features designer cabinetry, pull-out drawers can increase space to work with and make it easier to access stored items.Cork floors and a stunning quartz-top island, serving as the heart of the home and a perfect spot to overlook the picturesque fields. Relaxation is a given with a private hot tub on the upper back deck, while the walk-out basement provides a vast, fully-finished space complete with a cozy gas fireplace, a built in wet bar for entertaining and an oversized laundry area with access to a lower level double garage. Nature enthusiasts will appreciate the tranquility of the surroundings, with fields and trees enveloping the property.Step into the backyard oasis and find the perfect spot for enjoying beautiful evenings: a pergola with a covered seating area, complete with a fire pit for cozy winter fires. Entertain guests or unwind in this charming space, enhancing the outdoor experience.Located only 15 minutes from Port Stanley, this property offers proximity to local gems such as the popular Sparta candle store, the fragrant lavender farm, and the charming Quai De Vin Winery. Seize the opportunity to entertain and unwind in this extraordinary home where every detail has been thoughtfully executed. (id:47351)
672 Kennard Crescent
Kincardine, Ontario
Affordable and charming, this 3-bedroom bungalow is nestled in the picturesque waterfront community of Kincardine. With Over 1,400 sq. ft. of finished space, this semi-detached home features a spacious living room, kitchen with a full appliance package, and a walkout from kitchen and primary bedroom to a fenced backyard-perfect for outdoor enjoyment. The lower level boasts a generous family room, a utility room with laundry, and plenty of storage space. A brand-new natural gas furnace was installed in 2021, adding to the home's efficiency and comfort. Additional features include modern light fixtures, engineered hardwood in livingroom and bedrooms, central air, garden shed, deck, covered front porch and extra attic insulation. A little bit of paint and personal touches are all that are needed to make this a cozy, affordable and updated bungalow. Woodstove was removed but chimney is still there if one wants that pleasant wood heat. Conveniently located just a 20-minute walk from the stunning shores of Lake Huron and offering easy access to Kincardine's shops with only a 20 minute commute to Bruce Power. This home is an excellent opportunity for those seeking a blend of comfort, affordability and coastal living. (id:47351)
20 Ensley Place
Port Stanley, Ontario
For more info on this property, please click the Brochure button. Immaculate custom built home located on a quiet cul-de-sac, backing onto a treed ravine, in Port Stanley. You will love this four bedroom brick bungalow with walk-out basement. Both front and rear yards are professionally landscaped and have irrigation. Double garage length that will fit your pickup truck. Extra wide paver stone driveway, paver stone stairs down the side of the house leading to totally fenced rear yard. Covered front porch, rear upper deck with stairs to lower paver stone patio, as well as a 3 season room. Upon entering the foyer, your are welcomed into the open concept living area which features the bright dining room with cathedral ceiling and transom window and the open great room and kitchen. Large kitchen island, pantry, stone backsplash and ceramic flooring. Cozy great room with its beautiful gas fireplace, a bright wall of windows overlooks the rear yard and ravine and has access to the upper deck. The primary bedroom entrance with double doors, walk in closet and 5 pc ensuite with soaker tub, walk in shower and double sinks. The second bedroom is on the main floor as well as another 4pc bath, and laundry/mud room. Lower level has heated floors and laminate flooring and could have amazing in-law potential or additional living space for your family. The spacious family/games room has built in cabinets/entertainment centre with quartz countertop, and a built in wet bar. There are 2 additional bedrooms, one with a Murphy bed, insulation in the walls, as it was used as on office, and another 5 pc bath. Other features include electrical surge protector, furnace humidifier, life breath system, new sump pump 2022, new rental water heater 2022 plus more. (id:47351)
1 - 7406 Darcel Avenue
Mississauga, Ontario
Well Kept 3+1 Bedroom, 3 Bath End Unit Townhouse !! -New Updated Spacious Eat-in Kitchen with Dining Area, Walk out Patio leading to Large Spacious Pvt Yard, Large Living Room with Large Window, New Paint, New Pot Lights. Upstairs 3 Large Bedrooms, 4 Pc, with Lots of Closet Space. Fully Finished Basement, W/ Huge 1 Bedroom, Can Be converted to 2 BR, 3Pc, Single Car Garage and more. 5 Minutes to Go Train, 1 Minute to Community Center & Schools, Westwood Mall, All Banks, Public Transit, and Woodbine Horse Races, Hwy 427, Places Of Worship. Must See!! Don't Miss it!! (id:47351)
58 Liam Drive
Ancaster, Ontario
Quality built 4 bedroom home by Losani Homes; great location in family friendly neighbourhood close to schools, parks, all amenities and easy access to Hwy 403 and the Linc for commuters. Kitchen/dinette across rear of home with easy access to private rear yard and BBQ area. Cozy family room, sunken living room and separate dining room ideal for entertaining! Large primary bedroom with full ensuite and walk in closet. Fully finished basement with rec room and bar area plus home office and an additional bathroom. Ideal for growing family or entertaining family and friends! 4 baths and more set on nicely landscaped lot in popular Ancaster location! (id:47351)
20 - 19 Upper Highland
New Tecumseth, Ontario
Welcome to your dream home! This sought-after Botticelli model is located in the prestigious Briar Hill Leisure Adult Lifestyle community. This stunning residence offers a perfect blend of comfort and style, complemented by an array of amenities, including a beautiful golf course and a vibrant community center with engaging activities for active adults. Upon entering, you'll be welcomed by gleaming hardwood floors that flow throughout the open-concept main level. The sun-filled eat-in kitchen is a culinary enthusiast's dream, featuring ample counter space and modern appliances. A spacious dining and living area seamlessly connects to a generous wooden deck, perfect for outdoor relaxation. Additionally, a charming alcove off the kitchen serves as an ideal office space, providing a quiet retreat for work or study. The tranquil primary bedroom boasts hardwood floors, a luxurious 3-piece ensuite, and a large walk-in closet.The lower level features a bright family room with above-grade windows, a guest bedroom, a 4-piece bath, a versatile workshop/utility room and a walkout to your backyard! With its modern comforts and the charm of the Briar Hill community, this home offers an exceptional lifestyle. (id:47351)
55 Sherwood Forest Trail
Welland, Ontario
Welcome Home to 55 Sherwood Forest Trail, nestled in one of the most sought-after north-end neighbourhoods of Welland! Discover the warmth & comfort of this meticulously cared for backsplit; offering 3+bedrms and 2 baths. From the moment you enter this warm, inviting home you are welcomed by oversized windows that flood the entire home with natural light, a large livingroom, dining room & hardwood flooring throughout. Enjoy the eat-in kitchen, with patio doors that lead to a side deck, ideal for morning coffee or dining alfresco. The upper level includes 3 bedrms w/an updated 4pc bath. The spacious primary bedroom has a floor to ceiling window, & wall-to-wall closets. The lower level is a cozy retreat w/a gas fireplace, 3pc bathrm & direct walkout to the fully fenced landscaped backyard oasis. The lush backyard features mature evergreens for privacy, in-ground swimming pool, enjoy the hot tub nestled under a gazebo. The garage is wired, 240v ready to accommodate an electric car. Ideally situated near all the best catholic/public schools in the area, a 10min walk to Niagara College or a 15min drive to Brock U, & conveniently located near all the best amenities. This is the perfect home for families seeking comfort, convenience, & enjoy hosting family/friends . Imagine the possibilities & potential. Some Upgrades include; ~HF 12/2025 ~roof 2014 ~hardwood floors throughout ~upgraded kitchen; solid maple cabinetry ~granite countertops ~gas range ~newer SS fridge & dishwasher ~4pc bath & 3pc bath ~all bedroom closets have interior lights ~gas fireplace in family rm ~newer washer/dryer ~laundry tubs ~electric; entire home upgraded to copper wiring (w/240v in both garage & workshop) ~basement w/4 step-walkup, finished in safe, nonslip aggregate ~pool; 16x34 (depth 4 to 8) ~newer liner/motor/capacitor ~2 outdoor sheds; storage shed & she-cabana shed ~2 Gazebos ~Hot Tub. Schedule a showing, call LA direct 289-213-7270 (id:47351)
26 Haydrop Road
Brampton, Ontario
LOCATION, LOCATION, LOCATION Beautiful Freehold 3-Storey townhouse. This Less than 2 Year Old Townhouse is Conveniently Located at the Gore Road & Hwy 7, Which is a just 1 Minute Drive to HWY 427 and Many More Amenities, Such as Shopping Plazas, Schools, Bus Routes, Highways, and Much More. Modern Open Concept Kitchen With Stainless Steel Appliances & Quartz Countertop. 2 Bedrooms And 2.5 Bathrooms, Laminate Through Out, Two Balconies, 1 Car Garage, Two Cars Can Be Parked On Driveway.Steps To Transit, Groceries, Restaurants & Other Amenities (id:47351)
702 - 3151 Bridletowne Circle
Toronto, Ontario
You don't want to miss this opportunity! This newly updated unit boasts over 1400 sqft of floorspace with huge bedrooms, an open concept and great natural light. The Primary bedroom features a large walk-in closet that could be utilized as an office for those working from home. Both the family room and living room walkout to their very own separate balconies with fantastic North-West Exposure. That's right! Two Balconies! Both bathrooms have been completely updated and possess a new modern feel. New light grey vinyl plank flooring provides a fresh feel throughout. The building itself is well managed and features amazing amenities including party room, indoor pool, and tennis courts. The proximity to Bridlewood Mall, L'Amoreaux Park and the 404 makes this location highly desirable and convenient. (id:47351)



