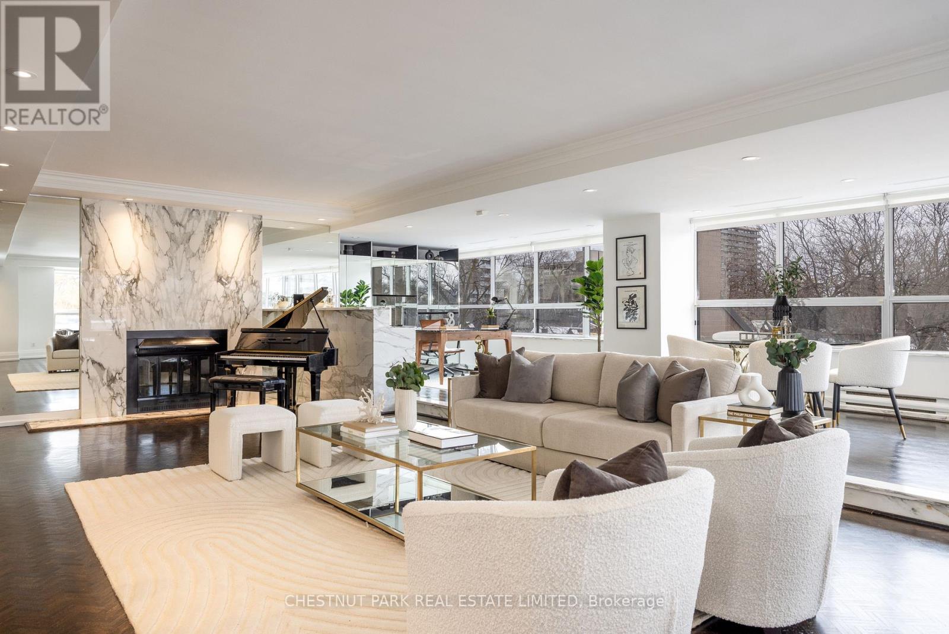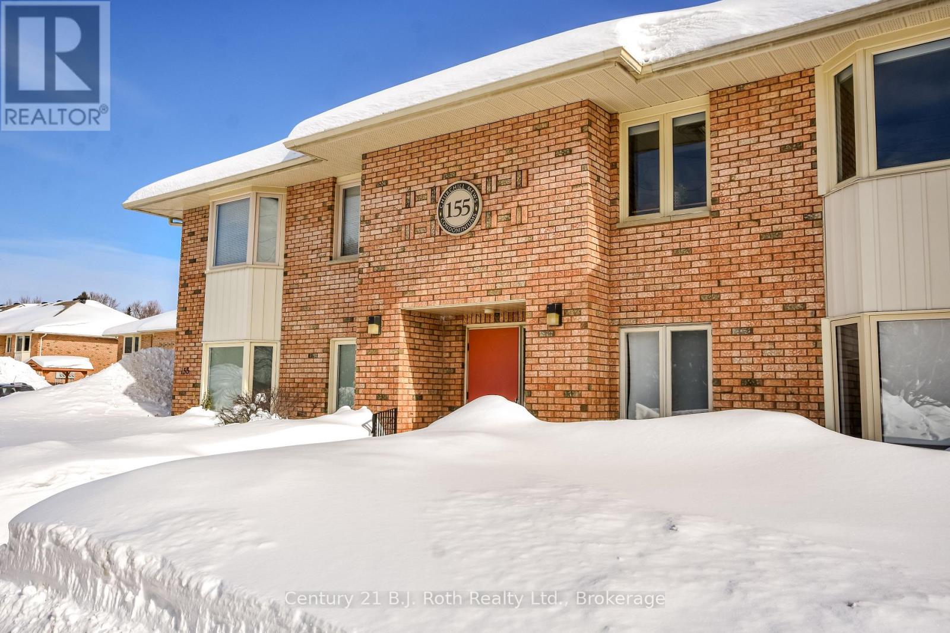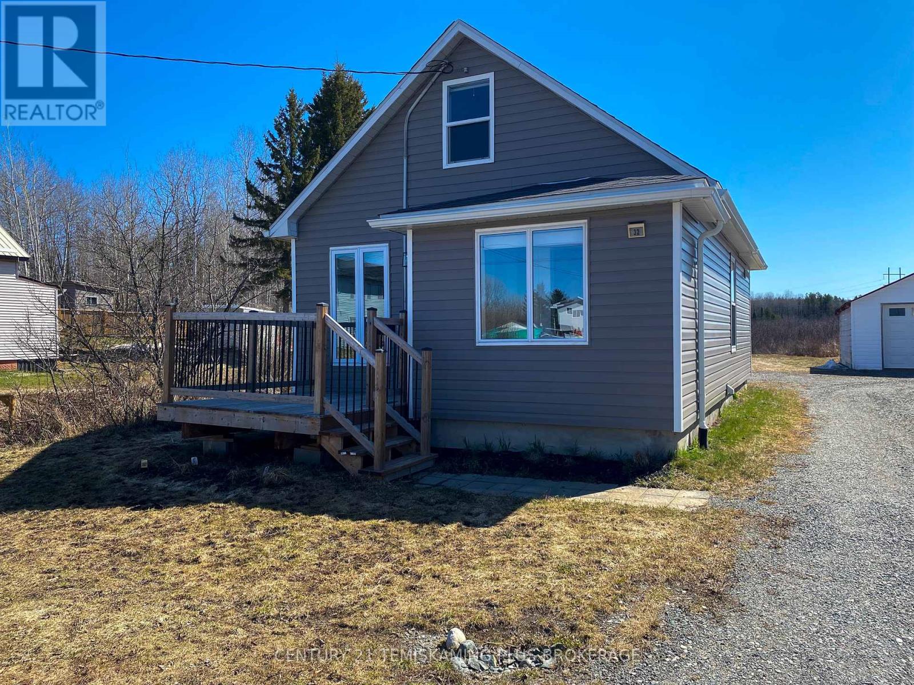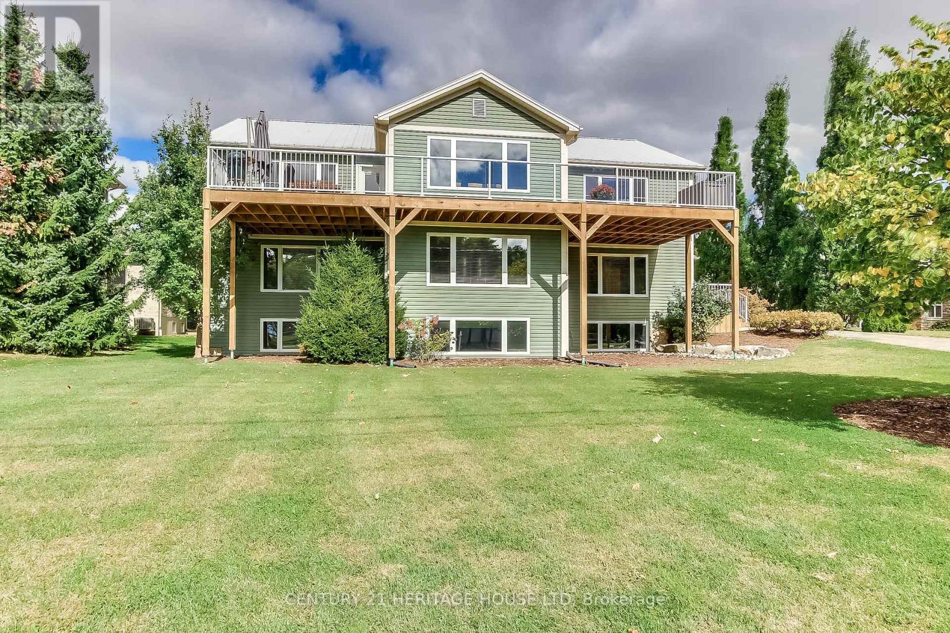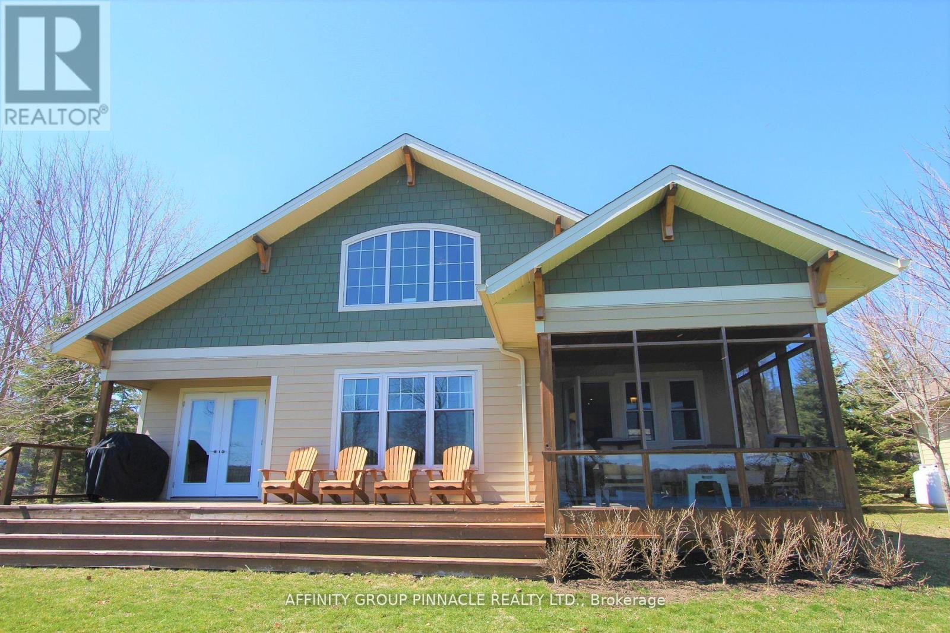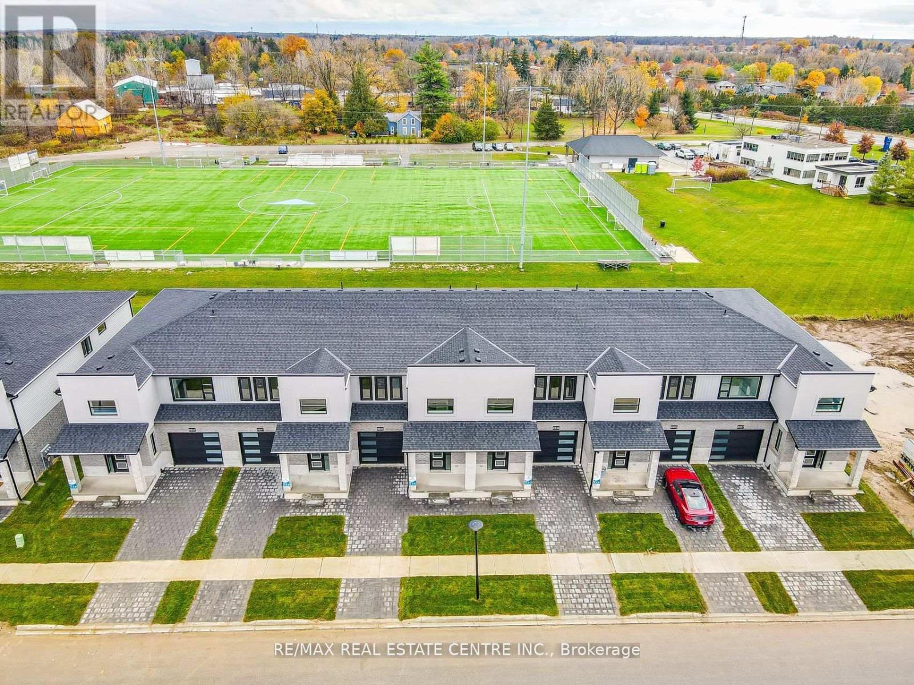815 - 319 Jarvis Street
Toronto, Ontario
Luxurious 1 Bedroom 1 Bath Unit In Prime Condo in the heart of downtown Toronto. Open Concept Kitchen W/Built In Appliances. Juliette Balcony With Unobstructed south View. Spacious And Bright. Steps to Toronto Metropolitan University, Eaton Center, Subway & bus stations. (Photos are taken previously) (id:47351)
505 - 4 Lowther Avenue
Toronto, Ontario
Welcome to Suite 505 at 4 Lowther Ave., an extremely rare and tranquil Yorkville suite with panoramic western views in every room overlooking century-old Victorians. For the most discerning Buyers who would appreciate living in a 40-unit boutique building in this prime Yorkville-Annex pocket, just steps to the very best shopping and restaurants the city has to offer. Enjoy the almost 2900 sq. ft. interior with an approximate 1200 sq. ft. spectacular west-facing garden terrace. The private garden terrace is designed by award-winning Landscape Architect Ina Elias and is perfectly constructed with exceptional foliage, granite patio stone, auto-lighting, and irrigation. This sunlit and tranquil unit includes 2 bedrooms, 3 bathrooms, 2 side-by-side parking, and 1 locker. A second service entrance makes entertaining even easier. Situated so conveniently, the building at 4 Lowther boasts professional and attentive concierge and security many of whom have enjoyed multiple decades of service. Enjoy valet parking, the indoor pool, a fitness room, and an elegant party/meeting room - live with ease just steps to the city's best. (id:47351)
147 Second Avenue E
North Bay, Ontario
If you've been searching for the perfect opportunity to enter the investment market, this property could be your ideal match. Priced competitively, this legal, non-conforming all-brick triplex offers a gross income of $41,086 and an impressive 8% cap rate. The property is centrally located offering easy access to shopping, schools, and a full range of amenities. Its prime location along a public transit route makes it an excellent choice for tenants without vehicles. The main floor features a recently renovated, vacant 3-bedroom unit, ready for new tenants or an owner looking to live on-site while benefiting from rental income. The second-floor 2-bedroom unit and third-floor bachelor unit are both occupied by reliable long-term tenants. For added peace of mind, each unit is separately metered and includes a garage 2 parking spaces. The partially finished basement offers added storage for tenants, or the owners belongings. Overall this property offers everything you need to start your rental property portfolio. Coin Operated Laundry generates approx. $1000. Rents are: Bachelor:$717(inclusive of Hydro), 2 Bed: $841+Hydro, 3 Bed: $1,850+Hydro. (id:47351)
147 Second Avenue E
North Bay, Ontario
If you've been searching for the perfect opportunity to enter the investment market, this property could be your ideal match. Priced competitively, this legal, non-conforming all-brick triplex offers a gross income of $41,086 and an impressive 8% cap rate. The property is centrally located offering easy access to shopping, schools, and a full range of amenities. Its prime location along a public transit route makes it an excellent choice for tenants without vehicles. The main floor features a recently renovated, vacant 3-bedroom unit, ready for new tenants or an owner looking to live on-site while benefiting from rental income. The second-floor 2-bedroom unit and third-floor bachelor unit are both occupied by reliable long-term tenants. For added peace of mind, each unit is separately metered and includes a garage 2 parking spaces. The partially finished basement offers added storage for tenants, or the owners belongings. Overall this property offers everything you need to start your rental property portfolio. Coin Operated Laundry generates approx. $1000. Rents are: Bachelor:$717(inclusive of Hydro), 2 Bed: $841+Hydro, 3 Bed (projected): $1,850+Hydro. (id:47351)
111 - 4644 Pettit Avenue
Niagara Falls, Ontario
Located in a quiet north end neighborhood, Olympia Retirement Condominiums is a well designed and beautifully maintained, fully accessible building with all the right amenities catering to the over 55 community. Unit #111 is conveniently located on the main floor and offers almost 1200 sq. ft. in a spacious open concept floor plan and a grade level terrace facing the pool area. The ample kitchen is fully open to generous dining and living space with access to the covered terrace. The exceptional primary bedroom suite features an ensuite bath with large walk in shower and 3 big closets. A spacious second bedroom and 3 pc. piece bath along with an abundance of closet and storage space, ensuite laundry make for a comfortable, modern and carefree condo lifestyle. The building amenities list includes elevators, a party room, a guest suite, fitness room and equipment, lounge and library, large storage lockers, barbecue area, gardening plots, lots of green space and a resort style outdoor heated pool area. listing information (id:47351)
1105 Old Muskoka Road
Huntsville, Ontario
Here is a great opportunity to purchase an affordable Farmhouse and acreage close to Town. Nestled in a perfect location just 10 minutes from Huntsville and 20 minutes from Bracebridge with close proximity to Hwy. 11. Just minutes from all the amenities you need and minutes to Beaches, Golfing, Parks, Boat Launches, Marinas, Hiking Trails and the Hospital. This 31.1 acre property features a spacious 1788 square foot Farmhouse in need of renovations. Built in the 1980's this bungalow features three bedrooms, plus two and a half baths, a large open concept kitchen and dining room plus a huge living room for entertaining family and friends. There is also a main floor laundry with 2 piece bathroom and a large unfinished basement. Enjoy coffee on the large covered porch overlooking the expansive front yard. There is also an attached garage/workshop. In addition there is a large livestock barn which is perfect for someone wanting to raise livestock in the Utterson or Port Sydney area. Included are some large pasture fields & fenced paddocks with a large creek trickling through the property. Please note that this property is being sold in "AS IS" condition and HST is in addition to the purchase price. NOTE the seller may be willing to take back a first mortgage with 10-15% down. (id:47351)
5 - 1099 Commerce Way
Woodstock, Ontario
INDUSTRIAL SPACE FOR LEASE IN SOUTH WOODSTOCK NEAR 401 AND 403.UNIT # 5 IS FOR LEASE WITH 2400 SQUARE FEET 0N MAIN FLOOR IN 5 UNIT BUILDING AT 1099 COMMERCEWAY.PLENTY OF OFFICE SPACE IN THIS UNIT WITH 14 FT. X 14 FT. OVERHEAD DOOR IN BACK.WHEEL CHAIR ACCESSABLE BATH ROOM AND SMALL KITCHENETTE.LEASE IS $ 3200.00 BASE RENT plus $ 650.00 TMI plus HST equals TOTAL of $ 4350.50 per MONTH. (id:47351)
21 - 155 Church Street
Penetanguishene, Ontario
Welcome to 155 Unit 21 Church St in Penetanguishene. This lovely 2-bedroom, 1 bath, ground-floor condo offers the perfect balance of comfort and convenience, making it an excellent choice for retirees looking to downsize or first-time homebuyers. The well-maintained, move-in-ready unit boasts bright and spacious living areas, all with modern updates throughout. Enjoy the ease of shared laundry facilities and the added bonus of a large private locker for extra storage. Private parking ensures you'll always have a spot waiting for you. The welcoming community adds to the charm of this property, making it a great place to call home. Ideally located, this condo is close to all essential amenities, including shopping, dining, and the beautiful shores of Georgian Bay. Don't miss your chance to make this lovely home yours! (id:47351)
32 Earl Street
Kirkland Lake, Ontario
This beautifully updated home offers a perfect blend of modern upgrades and timeless charm. With meticulous attention to detail, recent enhancements include new siding, windows, doors, kitchen, bathroom, flooring, electrical, plumbing and more. Upon entering, you'll be greeted by a bright and airy foyer, leading into a spacious living room featuring an electric fireplace. The open-concept layout seamlessly flows into the newly renovated kitchen, ideal for both everyday living and entertaining. The main floor also boasts a generously sized bedroom, a sleek 3-piece bathroom with convenient laundry facilities. Upstairs, you'll find a spacious master bedroom along with a versatile bonus room, perfect for an office, study, or additional storage space. Situated at the end of a peaceful dead-end road, this home is serenely set beside a gently flowing creek, offering a tranquil atmosphere. Whether you're looking for your first home or a peaceful retreat, this property provides the perfect setting to create lasting memories. (id:47351)
221 Wharncliffe Road S
London, Ontario
Commercial office space available on the 2nd floor of this Two Story office building. This building is situated in a prime location directly off of Wharncliffe Rd. S. with high volume traffic and great visibility for pedestrians and vehicles. Would be a great fit for a Professionals Office. Adjacent to many amenities including restaurants, retail shops/services, hotels and multi-unit residential accommodation. Excellent access to parking and public transit services. A secure building with competitive lease rates. Call for further details or to book a viewing. (id:47351)
B - 1324 Brydges Street
London, Ontario
ALL INCLUSIVE! Welcome to this newly renovated two-bedroom plus den, lower-level unit offering a cozy living room, a bright kitchen, and a three-piece washroom, all set for immediate move-in. Situated for maximum convenience, it is close to parks, grocery stores, bus routes, shopping centers, highways, schools, the East Lions Community Centre, and the Western Fair District, providing a seamless lifestyle. Indoors, enjoy the benefits of in-suite laundry, central air conditioning for year-round comfort. Outdoors you will find a shared backyard perfect for relaxation, and your own designated parking spot. (id:47351)
2 Birch Street
London, Ontario
Walk to Wortley Village (2 Blocks) from this Charming, Spacious home in a Fabulous neighbourhood! Recently renovated with Old South Charm, this home has all you need on 3 finished above grade levels. Bright Living room open to the formal dining area off the remodelled kitchen (fall 2024) with new window and door to the private, fenced, treed yard with interlocking brick patio. Hardwood floors throughout (except kitchen (vinyl) and foyer & baths (new Fabulous ceramic tile)! Beautiful Foyer with new closet (with hook-ups for main floor laundry) and entrance to the unfinished basement, leads to the bright stairway up to the 2nd floor with 4 bedrooms and newer 3 pc. bath. Hardwoods warm up the level and each room has charming cozy appeal. Stairs to attic reveal a full room with attic ceilings, dormer windows, little cubby holes for the kids and a beautiful full 4 pc new bathroom. This room is great for a primary suite with ensuite, or an office, teen hangout (as it is now), workout/yoga retreat, playroom or quiet escape! Truly it can be a 5 bedroom home which is rare. The basement is high enough and has a roughed in bathroom and a side door (thru garage) for older teens or in-law space you can finish to your liking. Spend evenings walking for dinner/or drinks in the village, or in the private yard or on the full covered front porch as the awesome friendly neighbours stop by. The Garage is just an added Gem for this unique home and the 3 car parking can be expanded easily. Driveway is Stamped concrete. Roof & C/air both less than 5 yrs old. This home has it all, is versatile for your large family, entertaining lifestyle, or work from home. Decorated beautifully, it is a pleasure to walk into! It's inviting and waiting for it's new owner! Owners kids live in it so it is easy to show. Call Christine to view it today! (id:47351)
641 George Street W
Central Elgin, Ontario
Welcome to 641 George Street, located amongst the finest homes in the Village of Port Stanley. This lovely home sits on a lot 100.13' x 191.89' and has approximately 4200 square feet, 25 Rooms, 5 Bedrooms and 5 bathrooms. This home is set up perfectly for multigenerational. Walk in the front door to a Large Great Room (Hardwood including Hardwood from the famous Stork Club), Natural Gas Fireplace and Ceiling Fan, Also on the Main Floor is a Large Kitchen (Hardwood, Quartz Countertops, Large Pantry), Sitting Room, Large Bedroom (Ceiling Fan and Intercom), 5 Piece bathroom, Bedroom/Office, Laundry Room and 2 Piece bathroom. The Main Floor has a Large Deck, great for entertaining, backs onto green space and an Oversized Attached Garage(designed in length to allow a rear entry accessible van to lower) and also an Oversized Detached Garage. The Upper Floor consists of a Huge Master bedroom (Electric Fireplace, Ceiling Fan), stunning 5 Piece Ensuite (Tile Floor, Electric Towel Warming Rack, Claw Tub and Glass Shower) and an amazing Laundry/Walkin Closet. Also on the Upper Floor is a Large Kitchen (Hardwood, Natural Quartzite Island Countertop, Concrete Counters and Pot Lights), Dining Room, 2 Sitting Rooms, Bedroom/Office and 4 Piece bathroom. Enjoy your morning coffee on the Large Upper Level Deck and evening cold beverage watching the sunset. The Lower level has tons of extra space, including a walk out to the back yard. Large Family Room with Gas Fireplace, Kitchen, Dining Room, Bedroom, 4 Piece Bathroom, plus an extra room for your imagination, Workshop and Utility Room. The lovely home has numerous upgrades, Metal Roof, 4 Fireplaces (3Gas and 1 Electric), 2 Air Conditioners, 2 Furnaces, 200 Amp Service, Back Up Generator, 2 Sump Pumps (Hooked up to Hydro and both hooked up to Back Up Generator., Intercom, 2 Hot Water Tanks Owned, security System, Central Vacuum, and much, much more. Don't miss out on the opportunity of a lifetime to own this Beautiful Home!! (id:47351)
1772 Perth Rd 139 Road
Perth South, Ontario
Imagine having the opportunity to immerse yourself in the rich history of an impeccably maintained and restored 1889 Limestone Schoolhouse in a quaint town outside of St.Marys. Surrounded by mature trees and hardly visible from the road is the former Rannoch Schoolhouse that helped educate hundreds of local children within its walls from 1889-1967. As you make your way inside you will be greeted with a large foyer with a wide staircase carrying you to the open concept main floor with bamboo flooring and soaring 20ft ceilings that have maintained the original rafter accents. The renovated kitchen offers granite countertops, tiled backsplash, and a pantry just outside of the kitchen. The Kitchen overlooks the dining and living space and is perfect for entertaining and enjoying home cooked meals with family and friends. The main floor also features the primary bedroom with a walk in closet and luxurious primary ensuite bathroom and a separate powder room off the main living space. The beautiful maple hardwood staircase with glass railings brings you to two more spacious bedrooms in the upstairs loft with 10ft high ceilings and a full 3 piece bathroom separating the two bedrooms. The gorgeous 8FT tempered glass windows have deep marble window sills and offer an abundance of natural light through all directions, you can even watch the sun rise and set all from inside your home. This is not your usual conversion of a heritage rich property, where often they lack sufficient usable space required for the modern day single family dwelling. This home has the character and beautiful architecture of a 1889 schoolhouse with tasteful modern day finishes that exemplify its beauty. There is also a large full basement with plenty of natural light pouring through the large above grade windows, a fourth bedroom, living space and laundry room. Outside there is an oversized 2 car garage (24FT X 26.5FT) built in 2008 with an upstairs loft for the perfect man cave, and 100amp service! ** (id:47351)
28 - 70 Sunnyside Drive
London, Ontario
Nestled in the sought-after Masonville area, this charming 2-storey, 1,895 sq. ft. end-unit condo offers privacy, space, and convenience. Built in 1989, this well-maintained home features an all-brick exterior with some vinyl siding, a double-wide brick driveway, and an attached 2-car garage. The large front courtyard is perfect for outdoor entertaining, complete with a gas BBQ hookup. Situated on a quiet street with visitor parking nearby, this home is ideal for those seeking a peaceful setting. This home features a spacious living and dining room, while the bright kitchen boasts stainless steel appliances and a dinette with plenty of natural light. A generous family room with a gas fireplace provides a warm retreat. The main floor also includes a two-piece bath, laundry room with newer washer/dryer, and direct garage access. A wide hallway leads to three well-sized bedrooms. The primary suite impresses with a walk-in closet and a spacious 5-piece ensuite featuring a soaker tub, separate shower, and double sinks. A 4-piece main bath serves the additional bedrooms. The unfinished basement offers endless possibilities, with a roughed-in bath, built-in shelving, and stud walls already in place. Other features include a 100-amp electrical panel, sump pump and rented hot water heater. Central air conditioning ensures year-round comfort. Dont miss this opportunity to own a spacious, well-located condo in one of Londons most desirable neighbourhoods! (id:47351)
6505 Heathwoods Avenue
London, Ontario
Home to be built with side entrance and an extra deep lot! This stunning property is to be completed in 2025 and offers the perfect blend of comfort, convenience, and style. With 4 spacious bedrooms and 4 modern bathrooms, this home is ideal for families seeking ample space and privacy. The side entrance provides added convenience and flexibility, making it perfect for guests or a secondary unit. Located right off the 401, commuting is a breeze, allowing you to enjoy more time at home and less time on the road. The neighborhood is family-friendly, with top-rated schools nearby, including Lambeth Public School and ecole elementaire la Pommeraie, ensuring quality education options for your children. Nature enthusiasts will appreciate the proximity to beautiful parks such as Talbot Village Wetlands Trail, Clayton Walk Park, and Vanderlinder Parkette, offering plenty of opportunities for outdoor activities and relaxation. The home itself boasts a modern design with high-quality finishes throughout, ensuring a comfortable and stylish living environment. The open-concept layout is perfect for entertaining, with a spacious kitchen that flows seamlessly into the living and dining areas. Large windows fill the home with natural light, creating a warm and inviting atmosphere. The backyard offers a private oasis, perfect for summer barbecues or simply unwinding after a long day. Don't miss the opportunity to make this exceptional property your new home. With its prime location, excellent amenities, and beautiful design, this home is sure to impress. Schedule a viewing today and experience all that this wonderful property has to offer! (id:47351)
38 Maple Grove Road
Kawartha Lakes, Ontario
Welcome to this charming, recently renovated bungalow nestles in a sought after community on Sturgeon Lake. This delightful home boasts a prime location, directly facing the canal that leads to the lake, complete with a newly constructed dock perfect for your boat. Enjoy outdoor gatherings on the expansive deck, built in 2022, which overlooks a beautifully landscaped yard ideal for entertaining. The entire property has been thoughtfully updated inside and out, making it the perfect full time home with school buses at the front door or simply a retreat for total relaxation and recreation at your fingertips. Excellent road maintenance due to school buses exedra and community needs throughout the year in Lindsay. (id:47351)
375 Downie Street
Peterborough, Ontario
Charming Bright Downtown, Old West End Triplex. Extensively renovated throughout. Walking distance to downtown, trails, parks and churches. Ideal owner occupied income property - all units are vacant. Set your own rent. Immediate occupancy available. Main level, 2 bedroom, totally renovated, new-flooring, doors, trim, light fixtures, paint, kitchen, bathroom, appliances. 2nd level unit -extensively renovated- new flooring, paint. Access to back deck. 3rd floor- one bedroom, kitchen, living room, and den - new flooring and freshly painted. New sprinkler system & fire alarm system. New carpeting in all hallways & stairwells. All exterior doors - fire rated steel framed. Interior unit entrance doors-fire rated. (Required) New fire shutters on 2nd and 3rd floor kitchen windows. All windows updated. Fire escape off of the back of the building. New trex front porch new railing. Mutual drive to 4 parking spots. Basement - laundry room, furnace room (lots of storage) Landlord pays heat, water, sewer cost. FIREPLACE IN MAIN UNIT HAS ELECTRIC INSERT (id:47351)
2-7-1 - 6 Goldrock Road
Kawartha Lakes, Ontario
Shadow Lake Fractional Ownership Opportunity! Be A Share Owner of This Beautiful Pet Free Cottage on The Water. Enjoy Five Weeks A Year With 1 Fixed Summer week of (June 20 - June 27, 2025). And chosen weeks of Feb.21, April 25, Sept.19, Dec.5. The Cottage Has Been Tastefully Decorated With 3 Bedrooms, 3 Bathrooms, Open Concept Living Area, Fully Stocked Kitchen, Enclosed Sunroom, And A Gas Fireplace in the Living Room. Sandy Waterfront Beach with Docking for Your Boat, Plus A Heated Saltwater Swimming Pool and Tennis Court to Enjoy. All Maintenance, Taxes, Insurance, Satellite, Internet, Utilities, And Weekly Cleaning is Covered by The Property Management Through an Annual Fee Of $4,450 (Tax Included). It Is Important to Know That This Is a Registered Ownership Property Sale and Not a Time Share. (id:47351)
65 Queen Street
North Dundas, Ontario
Excellent investment opportunity located in the charming village of Chesterville. Sitting 40 minutes outside Ottawa, 20 minutes to the 401, and easy access to the 416. This 6 unit purpose built and well maintained building houses 5x2 bedroom units and 1x1 bedroom units. All units are spacious, bright, separately metered, and consist of individual storage for each. This property is fully tenanted with significant upside in market rents. Four units contain private balconies, and 3 units have been recently updated with tenants paying own utilities. Ample paved parking lot for 12+ vehicles and on-site coin laundry for tenant convenience and income. Capitalize on the increasing value of multi-residential properties in this vibrant community. Whether you're a seasoned investor or looking to expand your portfolio, this 6-unit property is a strategic addition that promises long-term growth and stability. (id:47351)
781 Nugent Road
Stone Mills, Ontario
Welcome to 781 Nugent Road, just minutes from both Camden East and Newburgh. This wonderful executive family home features 3 good sized bedrooms and 2 full baths. The home was custom built only 2 years ago and is meticulously finished. Sitting on a 1.1 acre lot, you really feel like you are in the country. With thick trees and farmers fields and conservation land around, peace and quiet is imminent. Even the house has been placed to maximize the sunset from both the dining room and the deck! When you walk in the front door, you instantly notice the high ceilings, the 8 foot doors, and quality finishes. The kitchen is full custom including quartz counters, extended uppers, and it even features a ceramic herringbone backsplash. The master bedroom is large with a beautiful ensuite featuring a full tiled shower and his and hers sinks. Outside features a brand new deck with metal railing and a fire pit to toast those marshmallows. This home needs to be seen in person! (id:47351)
734 Short Point Road
Rideau Lakes, Ontario
Walking distance to an amazing sand BEACH! Large private country lot, 3 bedrooms, 3 bathrooms, Master bedroom with ensuite bath, Vaulted ceilings in the living room, Modern open concept Kitchen/Dining room area, Large Family room perfect for movie nights or family get togethers, Patio doors lead to rear patio overlooking a stunning inground pool with a gazebo to sit in the shade and enjoy the hot, sunny, summer days. A large 3 car garage with loft & separate workshop/garage. Close proximity to Kendrick's Park which offers a beautiful sand beach and picnic area. Lower Beverley Lake offers great boating, fishing, free boat launches; you can also boat to 2 villages for an ice cream, bottle of wine, or other supplies. A true nature lover's paradise with numerous opportunities for hiking and exploring nearby. This is the ultimate retreat for those seeking a tranquil escape from the hustle and bustle of daily life! Kingston, Gananoque, Smith Falls are all only 30 minutes away. (id:47351)
6837 Royal Magnolia Avenue
London, Ontario
Welcome to Aspen Fields, a luxurious collection of 2 Story high end town homes located in the South of London. This 2,195 Sqft End Unit townhome features all high-end finishes with a contemporary touch. The entrance features an impressive 18 ft tall foyer that is open to above. These luxurious towns come standard with upgrades such as a custom glass shower in the master ensuite, high-end flooring, quartz kitchen countertops, quartz tops in all washrooms , massive backyards over looking the soccer field . These towns are completely FREEHOLD with no maintenance fees and feature 3 Beds plus a loft with an open to below view and 3 washrooms. This Property Is Surrounded By Schools, Shopping Malls, Parks, Banks, Restaurants, And Is Minutes Away From The Public Transit . These towns are not on 4 levels and they are 2 story towns with massive rooms and big back yards. (id:47351)

