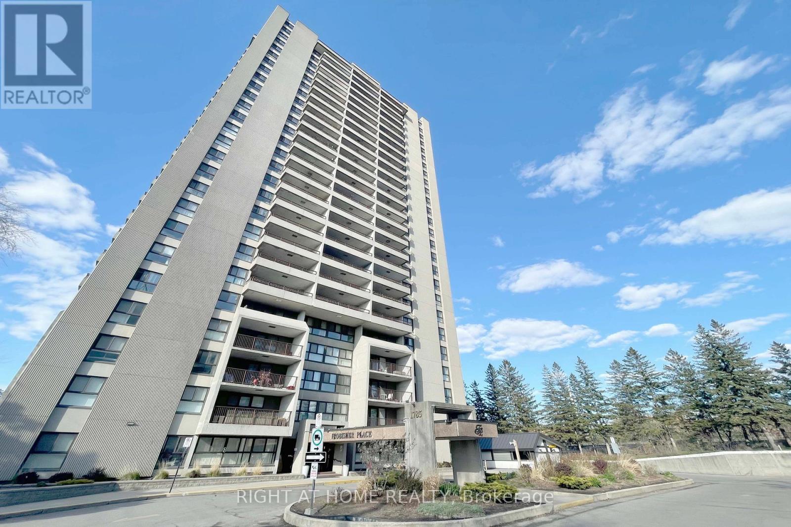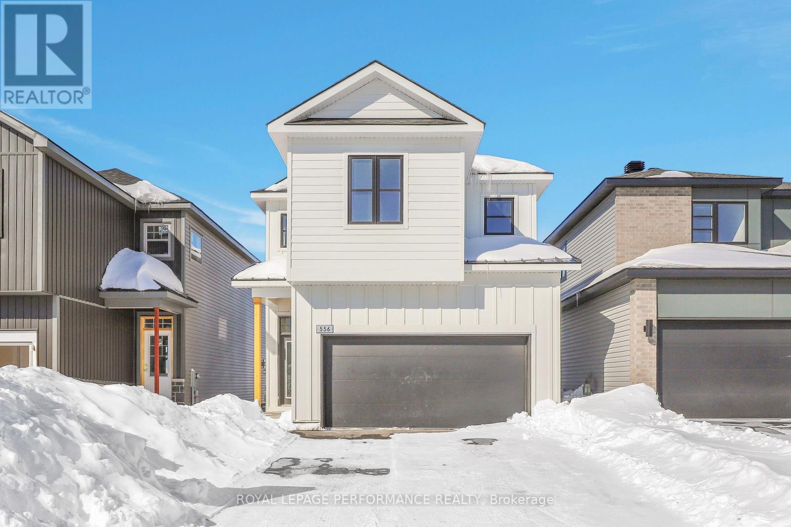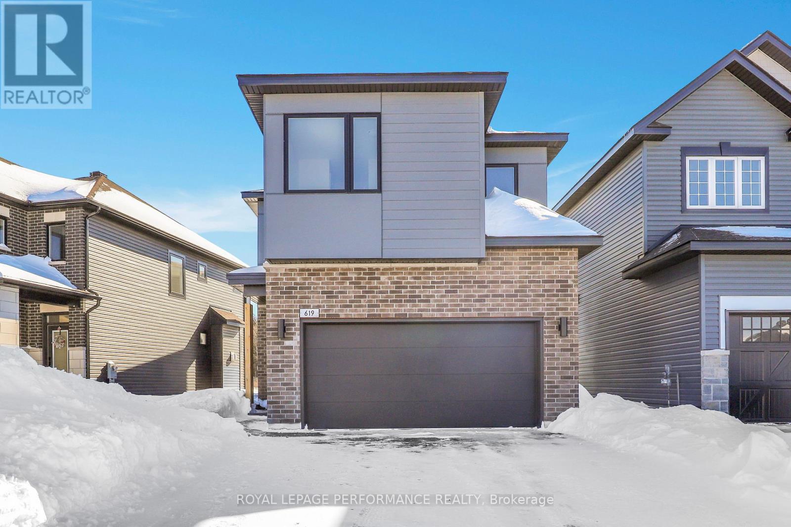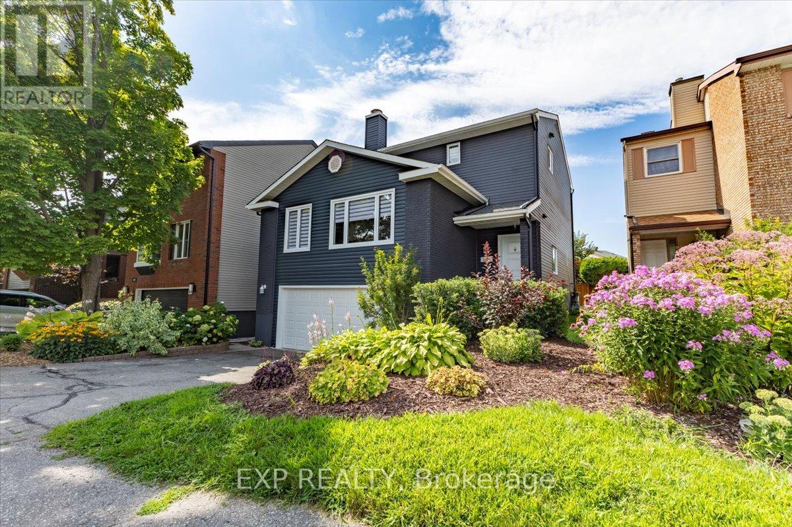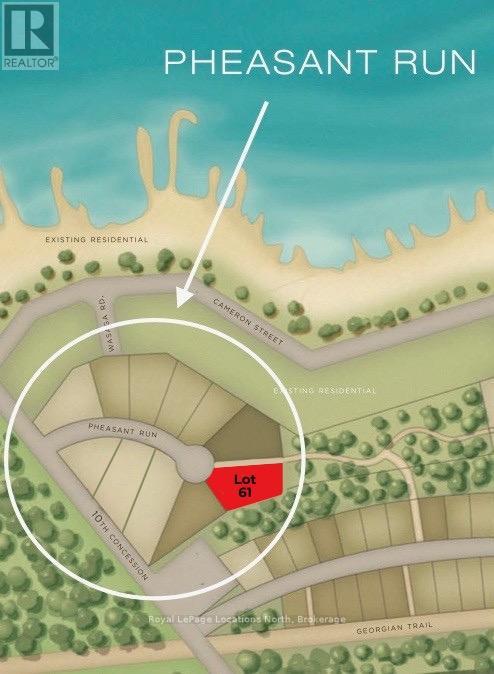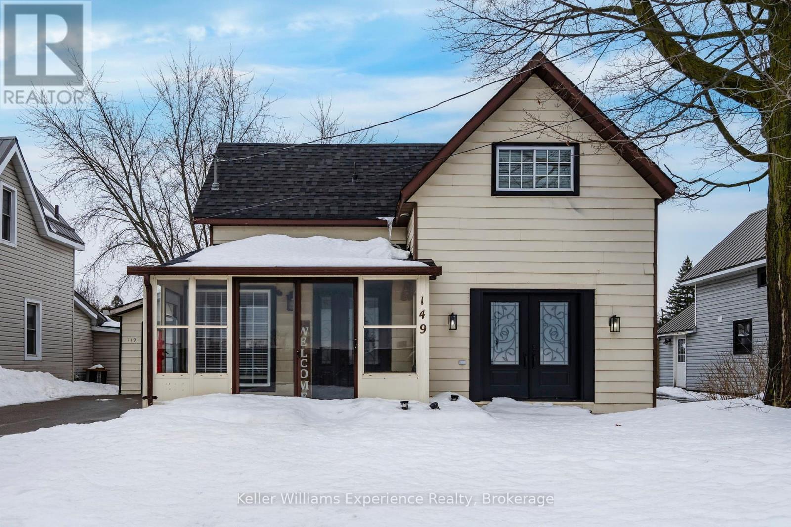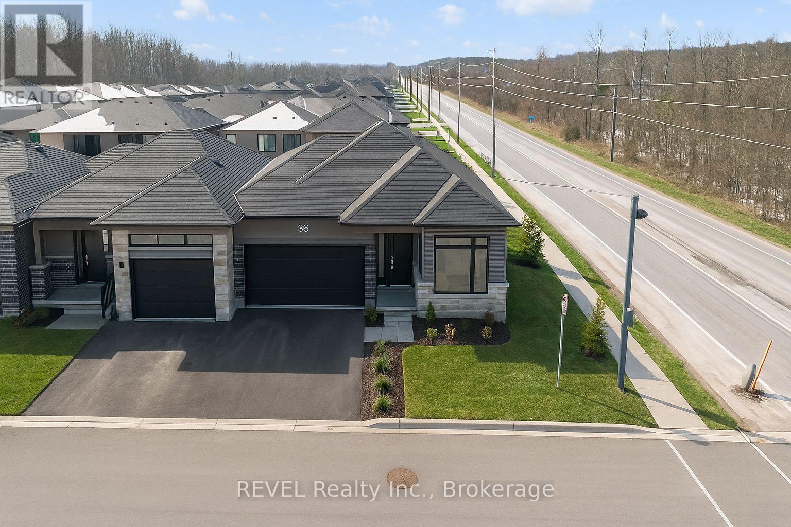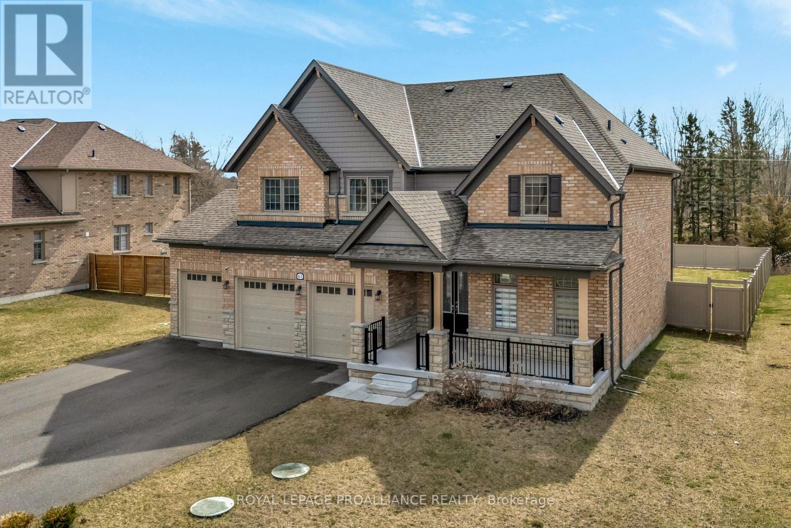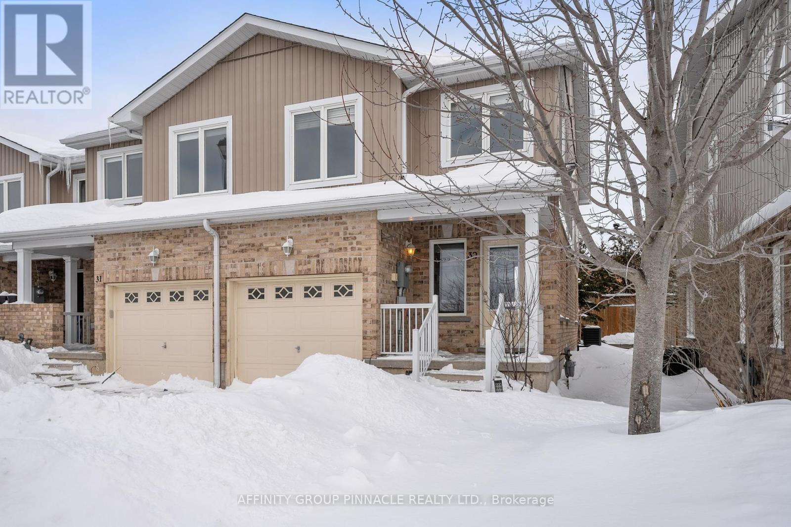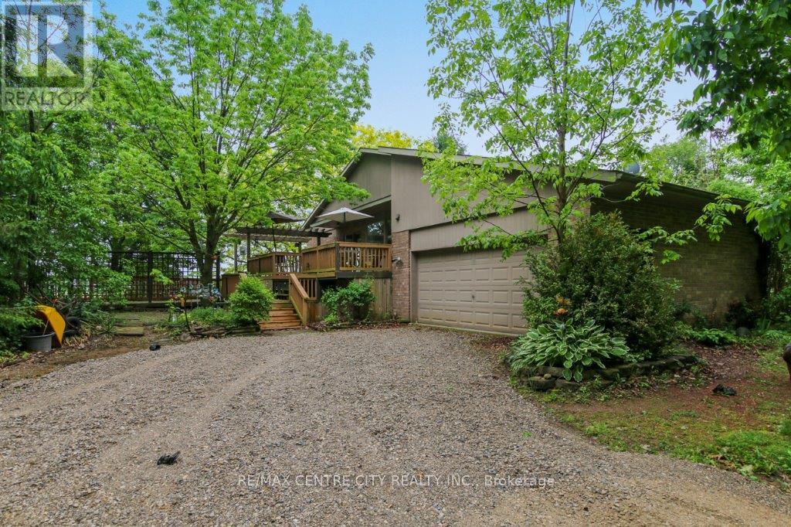1705 - 1785 Frobisher Lane
Ottawa, Ontario
Whether you're a young professional, a downsizer looking for a low-maintenance lifestyle or an investor seeking a prime opportunity, #1705 -1785 Frobisher Lane is a rare find in a location that keeps you connected to all the essentials. This freshly-repainted and well-maintained 1-bedroom, 1-bathroom condo with 1 underground parking and 1 locker offers practical living with comfort and convenience. Located on a higher floor, it provides lovely south-facing views of the river and city. The open-concept design creates a spacious and inviting atmosphere, while the renovated kitchen includes granite countertops, backsplash, stainless steel appliances and upgraded cupboards. The bathroom features a modern vanity with easy access to the bedroom for added privacy. Enjoy the outdoors from the notably large balcony, perfect for relaxing or hosting small gatherings. The building is equipped with impressive array of amenities designed to elevate your lifestyle from an indoor swimming pool and fully equipped gym to a games room with pool table and Ping Pong. The on-site convenience store ensures that daily essentials are always within reach. Additionally, the condo fee includes Heat, Hydro and Water, making budgeting easy and hassle-free. Just steps from Smyth transit station, you'll have quick access to downtown and a short drive to Trainyards for shopping and dining. Don't miss the chance to see it for yourself. Schedule a viewing today! (id:47351)
1647 Queensdale Avenue
Ottawa, Ontario
Welcome to 1647 Queensdale Avenue in Blossom Park, an oversized 150' x 100' lot with a wide range of development possibilities. Situated in the center of the lot, the well-maintained 3 bed / 1.5 bath bungalow provides an opportunity for rental income to help cover carrying costs during the planning phase of construction. With 150' of frontage, the property is well-suited for a triple lot severance, allowing for the development of three new single-family homes, or potentially applying to the City of Ottawa for a higher-density project. Alternatively, you could retain the existing bungalow while severing the lots on either side. This prime location is just steps from all the amenities that Bank Street has to offer, including grocery stores and restaurants, with easy access to public transit, schools and the Ottawa International Airport. Buyers are advised to conduct their own due diligence regarding building potential. (id:47351)
556 Paakanaak Avenue
Ottawa, Ontario
Introducing the spectacular Charlotte model by eQ Homes - newbuild construction with Tarion Warranty. This home has 2127 sqft of thoughtfully designed living space and $42,500 in upgrades. Step inside and be greeted by the timeless beauty of hardwood flooring in the living and dining rooms, exuding an air of sophistication. The hardwood flooring carries through the kitchen accompanied by ample cabinet space, complemented by an island with a breakfast bar with a spacious living room and dining area - the perfect setting for entertaining guests. Upstairs, discover your private oasis in the spacious primary bedroom with an ensuite and a walk-in closet, providing the ultimate retreat. Three generously sized bedrooms and a full bathroom complete this level, ensuring ample space for the whole family. 48hr irrevocable on offers. (id:47351)
619 Paakanaak
Ottawa, Ontario
Introducing the spectacular Kennedy floorplan by eQ Homes. This newbuild construction comes with full Tarion Warranty. This Kennedy offers 2165 sqft of thoughtfully designed living space and $31,000 in upgrades. Step inside and be greeted by the timeless beauty of hardwood flooring in the living and dining rooms with an upgraded chef's kitchen. The main floor features a large flex space for a home office or additional living space. The hardwood flooring carries through the kitchen accompanied by ample cabinet space, stainless steel appliances and complemented by an island with a breakfast bar overseeing a a spacious living room and dining area. Upstairs, discover your private oasis in the spacious primary bedroom with an ensuite and a walk-in closet, providing the ultimate retreat. Three additional generously sized bedrooms and a full bathroom complete this level, ensuring ample space for the whole family. 48hr irrevocable on offers. (id:47351)
93 Chippewa Avenue
Ottawa, Ontario
A luxurious custom-built family home w/ impeccable finishes awaits. Walking distance to parks, schools (including Algonquin College), coffee shops, & groceries, while Byward Market & downtown core is 20-min by car. Within, it's Scandi-chic: high ceilings, white oak wood floors, modern details, & clerestory windows. First level boasts dedicated home office & open dining, living, kitchen space. Quartz island w/ built-in wine fridge makes hosting a dream. Top-notch appliances include Fisher & Paykel fridge, Fulgor Milano stove, Bosch dishwasher. Backyard features a tranquil terrace, maple tree, & gardens. Second level: Luxe primary bedroom w/ walk-in closet, spa-like en-suite w/ glass walk-in shower, concealed water closet & free standing tub. Two additional bedrooms w/ shared 4-piece bathroom. Guest bedroom w/ en-suite. Finished lower level: Generous lounge, in-law suite w/ four-piece bathroom. Near every amenity & green spaces: Families thrive here. (id:47351)
3065 Uplands Drive
Ottawa, Ontario
Welcome to this meticulously updated and maintained detached single home at 3065 Uplands Dr. Simply pack your things & move right into this 3 bedroom, 2.5 bath with double car garage home & enjoy. Enter into the beautiful foyer with updated powder room & tile flooring. As you reach the main level you are greeted with hardwood floors throughout the main living spaces that include two living spaces, dining room and an eat in kitchen area. The kitchen is home to granite countertops, stainless steel appliances and a closet pantry. The second floor has two great sized spare bedrooms and full bath along with a large primary suite that includes a stunning ensuite bath with double quartz sinks & large shower. The basement includes a great sized rec room, along with access to the 445 sqft double garage. The amazing landscaping in the front & back is sure to impress. Enjoy a dinner on the back deck or relax in the backyard's shaded sitting area. (Roof - 2021, AC - 2017 & all newer windows) (id:47351)
A - 739 Principale Street
Casselman, Ontario
This versatile 1135 square foot commercial unit is an excellent opportunity for your business, ideally zoned for a wide range of uses. Located within walking distance of local amenities and VIA Rail, this bright and spacious unit features large windows that fill the space with natural light. It offers convenient handicap access and a generous 298-square-foot front patio, perfect for showcasing your products or services. With quick access to Highway 417, you're just 30 minutes from Ottawa and 1.5 hours from Montreal. Casselman's vibrant business district is a hub of activity, surrounded by popular shops, restaurants, and essential services. Inside, you'll find two washrooms, and a separate staff washroom, providing all the necessary conveniences for your team and customers. Don't miss out on the chance to grow your business in this thriving community! (id:47351)
111 Pheasant Run
Blue Mountains, Ontario
What will you create on a premiere building lot in Pheasant Run! Situated at the end of the cul de sac backing to a green space adjacent to a 10 acre park, this .66 acre lot is ready for your imagination. (id:47351)
622 Westmeath Road
Whitewater Region, Ontario
This custom built executive home offers lots of privacy sitting on 29 acres of nature backing onto a year round creek. The home features an open concept kitchen, living and dining area with vaulted ceilings and engineered hardwood flooring. The main level is bright and cheery with lots of natural lighting from the floor to ceiling windows. The main floor primary bedroom has a large walk-in closet, a three piece en-suite and patio doors leading to a private deck perfect for morning coffee. Two more bedrooms and a large main bath with porcelain flooring and jet tub complete the main floor. The lower level has eight foot ceilings, spacious open concept family room with wet bar, a four piece bath and fourth bedroom.There is a separate entrance to the basement allowing the potential for an in-law suite.The steel clad garage and sheds are perfect for storage. Just a short drive to Pembroke this property is worth a look. 48 hour irrevocable on offers. (id:47351)
149 Main Street
Penetanguishene, Ontario
Welcome to this charming and versatile 4-bedroom, 3-bathroom home! The main floor features a spacious primary bedroom with a generous 5-piece ensuite, convenient main floor laundry, a second 4 piece bathroom, a large eat in kitchen, and a bright living room with double doors opening to Main Street - perfect for a home office or small business setup. Upstairs, you'll find three additional bedrooms and a powder room, ready for your personal touch to make them truly your own. Step outside to enjoy a fully fenced backyard with an above ground pool with large wrap-around sundeck, ideal for summer gatherings. Plus, the oversized garden shed offers plenty of storage for all your outdoor essentials. This home is full of potential and ready for its next chapter! ** EXTRAS: Roof (2021), all windows and doors replaced (2022) except kitchen sink window and main floor bathroom window (2015), HWT (2023), furnace (2025) ** (id:47351)
160 Louise Street
Clarence-Rockland, Ontario
Welcome home! This well maintained 3 bedroom is centrally located in the growing city of Rockland. Features a full double garage and parking for 4 full sized vehicles in driveway. Boasting solid hardwood stairs, this carpet free, smoke free and pet free home is sure to please. The main floor offers a renovated open concept kitchen with solid quartz counters & lots of modern ,bright cabinets, high end SS appliances and attractive Living & dining rooms. Cozy gas fireplace.Patio door to the gorgeous fenced yard & stunning deck crowned with large pergola. Attractive and functional storage shed. The combo laundry/2pc bath are also on the main floor. The large primary bedroom has a good size walk-in closet & access to main bathroom w/stand alone shower and large soaker tub. The basement is professionally finished with stunning Family room and 3 pce. bathroom. Lots of storage in the utility room & under stairs. Wonderful neighbors and quiet street. Short walk to numerous parks, recreation or walking/bike paths. Immediate or Flexible closing. 24 Hour irrev., Flooring: Tile ,Laminate 24 Hours Irrevocable on all offers. Some photos have been virtually staged. (id:47351)
1542 Highway 59 Highway
Norfolk, Ontario
Welcome to 1542 Highway 59. Surrounded by pastoral views, this property is bursting with potential. It features ample parking, a double car garage with hydro, and convenient main floor living. With a few strategic tweaks and improvements, this property is an ideal fit for those looking for a unique opportunity or an investment for the savvy buyer. Please contact the listing agent for additional information on zoning, power of sale terms, or any other inquiries. Property being sold "as is, where is" and the Seller will not make any representations or warranties. (id:47351)
36 - 8974 Willoughby Drive
Niagara Falls, Ontario
Welcome to Legends on the Green in the quaint town of Chippawa, Niagara Falls! Designed with comfort, style, and convenience, this 1,420 square foot 2-bedroom, 2- bathroom bungalow townhouse is the one for you. Located just moments from the Welland River, Chippawa boat ramp, and the scenic Niagara River Parkway, this end unit offers an unmatched living experience, blending main floor living inside with maintenance-free living outside. Every inch of this home has been carefully crafted, with an interior design that is both functional and visually pleasing. From high-end finishes to top-of-the-line appliances, no detail has been overlooked. The spacious bedrooms provide plenty of room to unwind, complemented by beautifully appointed bathrooms that create a spa-like atmosphere. The lower level is currently unfinished with rough-in and awaiting your personal touch. Step outside and enjoy the outdoor living space, where a large deck makes it easy to entertain guests, and a custom privacy screen ensures a peaceful retreat. With its proximity to the Falls, the US border, and stunning natural surroundings along the Niagara River, Chippawa is the perfect place to call home. Enjoy charming local attractions, festivals, outdoor activities, highly-rated wineries, and golf all within reach. Experience the essence of living in one of Canadas most iconic destinations! (id:47351)
3 Frontenac Crescent
Kapuskasing, Ontario
Affordable charming brick bungalow. This home offers everything you need at a great price! This 1,064 sq. ft. brick bungalow features a carport and an attached garage, providing both convenience and extra storage. Step inside to an inviting open-concept layout, where the living room, dining room, and kitchen blend seamlessly, creating a warm and spacious atmosphere. The main level boasts four bedrooms and a full 4-piece bathroom, with hardwood floors flowing throughout, theres plenty of space for family and guests. The kitchen features wooden cabinetry, adding a classic touch of charm. Step downstairs to discover a spacious basement with endless possibilities. It currently features a massive rec room, a large laundry room, an extra storage room, and a roughed-in bathroom with one operational toilet. Whether you choose to keep it as-is or redesign it to suit your needs, this basement offers incredible potential! Outside, the fully fenced backyard provides a private space for kids and pets to play. The paved driveway (redone in 2021) provides ample parking. Key updates include a gas furnace and central air (2021) and roof shingles replaced in 2022. The home also features a 100-amp electrical breaker panel. This home comes with furniture and appliances (refrigerator, washer, and dryer approx. 5 years old). Dont miss your chanceschedule a viewing today before this gem slips away! (id:47351)
11 Hazel Street
Kapuskasing, Ontario
Welcome to this beautifully maintained 1,232 sq. ft. brick bungalow, a perfect home for a large family. With five bedrooms, a bonus room, and three full bathrooms, this home offers ample space and comfort for everyone. From the moment you step inside, you'll be welcomed by a spacious living room, where a cozy gas fireplace creates the perfect setting to unwind. The kitchen is designed for both style and function, featuring a built-in dishwasher, oven, natural gas range, a stunning island with a marble countertop, and a dedicated dining area, perfect for hosting large family meals. Hardwood floors lead you to the primary bedroom, which boasts a dream walk-in closet. The second bedroom also offers generous closet space. The main bathroom is designed for convenience, featuring a tub and shower, Jack-and-Jill sinks, a toilet, and a dedicated makeup area. The fully finished basement provides even more space, featuring three additional spacious bedrooms and a bonus room that is currently used as a bedroom but can easily be converted into a rec room by removing a wall. The second bathroom is modern and includes a shower with a built-in seat. The third bathroom conveniently houses a laundry area. Additionally, there is a storage room featuring ample shelving, and a cold storage room. For added convenience, this home includes an attached heated garage (18x26) with indoor access from the home. The garage can be heated either by the boiler system or a wood stove, making it a great workspace for any season. Step outside and enjoy a spacious backyard built for relaxation and entertainment. A large 26x16 deck extends from the home, leading to a gazebo with a hot tub, and a 12x16 above-ground swimming pool. There are also small sheds for additional storage. Love to barbecue? The natural gas hookup ensures you can grill year-round with ease. Located in a fantastic residential neighborhood. Don't miss this incredible opportunityschedule a viewing today! (id:47351)
11 Mill Street
Kawartha Lakes, Ontario
Welcome to one of Lindsay's finest century homes, located in the Historic Mill District, just minutes from the river, walking paths, parks and downtown Lindsay. This two storey center hall Georgian home is situated on a beautifully treed double lot. It boasts five bedrooms, 4 fireplaces, hardwood floors throughout, eat in kitchen, main floor laundry and large principal rooms. The primary bedroom has a 5 pc ensuite and large walk in closet. The large main floor family room addition features a gas fireplace, floor to ceiling windows and a double walkout to the main deck which overlooks a private oasis complete with a granite courtyard, heated kidney shaped pool, gardens and mature trees. If you have ever wanted a cozy cabin look no further as this private garden has one, which comes complete with hardwood floors, electric fireplace and the day bed overlooking the gardens. This home has all the character and sense of space of an out of town property located just steps to all amenities. New Roof and Eaves (Nov 24) New Boiler (Jan 2025). (id:47351)
6421 County Road 50
Trent Hills, Ontario
CAMPBELLFORD | This stunning 2+1 bedroom, 2-bathroom Laurentian-inspired log veneer home with an attached double garage offers 90 feet of deep waterfront on the Trent River between Locks 13 and 14, just outside of Campbellford. Enjoy excellent swimming and boating, with easy access downriver to Campbellford or upriver to Hastings, which features a 14km lock-free stretch for uninterrupted cruising. Designed for both efficiency and charm, the home is wood-framed with log veneer inside and out, offering the warmth and character of a traditional log home with the benefits of modern construction. The main floor features a vaulted-ceiling living room with a floor-to-ceiling fieldstone fireplace and reclaimed barn beams, a glass sunroom, a kitchen with dining area, a sitting room, a bedroom and a full bathroom. Upstairs, the home offers a spacious primary bedroom, a secondary bedroom, and a full bathroom. The walkout basement provides additional living space with a rec room that opens directly to the waterfront yard, an office/bedroom with water view, a sitting room, a utility room, and a workshop. The double garage has plenty of storage and features a staircase leading directly to the basement for added convenience.The property is easily accessible year-round, fronting onto a well-maintained county road and featuring a double paved driveway with a turnaround. Heating is supplied by an electric forced-air furnace, with a heat pump providing efficient heating in the spring and fall as well as air conditioning in the summer. 40 minutes to Peterborough or Belleville, an hour to Cobourg, and under 2 hours to the GTA. (id:47351)
61 Summer Breeze Drive
Quinte West, Ontario
The space your family craves in the enviable location you need. Truly the best of both worlds, balancing work and lifestyle in this turnkey, expansive 4 bed 2.5 bath home. Placed on an oversized, fully fenced lot in a neighbourhood full of large upscale homes, this home is located commuting distance to Durham region, with a dedicated home office for remote days, and is at the doorstep of the peaceful lifestyle only Prince Edward County can offer.Bespoke exterior finishes and covered porch for cool afternoons, sets the tone for a warm and elegant home, ready to welcome any family. 9' ceilings create spaciousness across the main floor opening to the stunning, light-filled atrium living room with remote blinds, elegantly anchored by a cosy gas fireplace.Stylish clean-white kitchen with granite counters and tile backsplash connects to the dedicated dining room through the butlers pantry. Beautifully laid out for elegant dinner parties and big family gatherings.Neatly tucked away home office and 2pc bath are ideal for remote work with Bell Fibe internet service, or create an additional guest space or cosy den.Upstairs find 3 generous sized bedrooms, a full bath and neatly placed laundry room, plus the primary suite that's been on your wishlist. 14 x 14 bedroom with ample walk-in closet and second hanging closet leads into the large 4pc ensuite bath with glass and tile shower and the idyllic soaker tub youve been dreaming of.Supersize 3 bay garage, with two convenient doors into the house, is ideal for storing the boats and boards you need to make the most of this area. Oversized backyard is fully surrounded by high-end vinyl fencing and ready and waiting for the pool your kids have been asking for. Ample indoor storage or kids play space in the 6 high basement.The best of both worlds in a comfortable elegant home your family will love. We know youll all Feel at Home in Carrying Place. (id:47351)
270 Sherin Avenue
Peterborough, Ontario
Waterfront Bungalow with Walkout Basement on the Trent-Severn Waterway. Enjoy the best of city living with waterfront tranquility in this charming bungalow on the Otonabee River. Featuring a walkout basement and breathtaking river views from both levels, this home is perfect for those who love boating, fishing, and outdoor relaxation.The main floor boasts a newly updated kitchen (2022), a bright living room, and a dining area with stunning river views and walkout access to a large covered deck with stairs leading to the backyard. The primary bedroom includes a 2-piece ensuite, and theres a second bedroom along with a 4-piece bath. Downstairs, the spacious rec room features a gas fireplace and a walkout to the backyard, providing seamless access to the waterfront. This level also includes a 3-piece bathroom, a third bedroom, and a storage room that could be converted into a fourth bedroom. Recent updates include a new roof (2020), most windows, patio door, and main entrance door (2022). Located on the south side of the Otonabee River, just below Lock 19, this home offers direct access to 60 km of lock-free boating to Lock 18 in Hastings. Dock your boat out front and explore the scenic waterways. With a gently sloping lot leading to the riverfront, you can enjoy swimming, fishing, and boating right from your backyard. Prime location on the Trent-Severn Waterway, Move-in ready with modern updates. A rare opportunity to own city waterfront with unbeatable views and access to the river! Don't miss out book your showing today. (id:47351)
2 - 21 Alfred Street
Greater Napanee, Ontario
Spacious 2-Bedroom Lower Level Apartment in a Prime Location Available Now! Welcome to 2-21 Alfred St., a well-appointed 2-bedroom apartment in a great established neighborhood. Featuring updated finishes, this home offers a comfortable and stylish living space. Enjoy the convenience of shared laundry, a fenced backyard, and included parking. Pet-friendly and move-in ready, this unit is perfect for those seeking a well-maintained home in a desirable area. Utilities are extra. Schedule your viewing today! (id:47351)
2082 Burnt Hills Road
South Frontenac, Ontario
You need to check out this custom-built bungalow, nestled on a picturesque 3.5-acre lot in the serene countryside just north of Battersea. This exceptional property offers nearly 4,000 square feet of finished living space. Combining luxurious design with the natural beauty of the area, this home is the perfect blend of comfort, style, and outdoor living. It has everything you would expect from a custom build, including a meticulously crafted living space with an open-concept design, high-end finishes, hardwood floors, and an abundance of natural light throughout. The chef-inspired kitchen is equipped with top-of-the-line appliances, sleek cabinetry, and a spacious center island. Additionally, the home features 5 luxurious bedrooms, 3 full bathrooms (including a primary suite with a spa-like ensuite), and a fully finished lower level with its own walkout. Outside, you'll find an enclosed three-season room, a spacious deck with a pergola perfect for entertaining, or simply relaxing during peaceful days. 2028 Burnt Hills Road presents a rare opportunity to experience life in a tranquil, rural setting, with the added beauty of a pond and expansive outdoor space. Don't miss out on this incredible property! (id:47351)
32 - 75 Prince William Way
Barrie, Ontario
Located in a highly desirable neighbourhood, this fantastic, end-unit townhouse offers both comfort and convenience. Just steps from the bus stop and only minutes away from shopping, the Go Station, and a nearby school, this home is ideally situated for easy living. The open concept main floor is filled with natural light, freshly painted and overlooking a private backyard with new privacy fence and deck. Upstairs, you'll find bright and generously sized bedrooms, including a primary suite with a walk-in closet and ensuite bathroom. As an end unit, enjoy extra privacy with only one shared wall and direct access to the backyard. This move - in - ready townhouse is low-maintenance, featuring a covered front porch, single-car garage, and unspoiled lower level. Don't miss the opportunity to call this charming, family-friendly home your own! (id:47351)
60 Bridle Path
Strathroy-Caradoc, Ontario
Welcome to this stunning Raised Ranch, nestled in a highly sought-after neighborhood! Close to many amenities including the arena, swimmingpool and parks. As you enter, you're greeted by a spacious tiled foyer that sets the tone for the home's charm. The staircase leads you upstairs tothe main level, and down to the fnished lower level. The main foor boasts beautiful hardwood fooring in both the living room and hallway,creating a warm and inviting atmosphere. The large eat-in kitchen is a chefs dream, featuring plenty of cabinetry, sleek granite countertops, anda stylish marble backsplash. A full bathroom with a granite vanity top and two generously sized bedrooms complete this level. The lower leveloffers fantastic space for entertaining, with the added potential for a granny suite or in-law accommodation. With large windows, a 9-foot ceilingheight, an additional bedroom, a second full bathroom and a spacious utility room with a walkout, this level has endless possibilities. Stepoutside into the beautifully landscaped backyard, where you can relax or entertain on the impressive two-tiered deck. This home is a perfectblend of style, function, and comfort don't miss out on the opportunity to make it yours! (id:47351)
34639 Third Line
Southwold, Ontario
Welcome to Southwold, where country living meets modern convenience. This exceptional property features a spacious barn with a furnace and hydro, perfect for a variety of uses, along with ample parking space. A charming side deck offers stunning views and easy access to the kitchen, ideal for entertaining. Step inside through large double doors into a bright foyer that leads to a cozy living room with a gas fireplace and a dining room with large windows showcasing the surrounding landscape. The eat-in kitchen, complete with a breakfast bar and deck access, is perfect for family meals and BBQs. Down the hall, the spacious primary bedroom features a walk-in closet and a cheater 5-piece ensuite, with a second bedroom completing this level. The lower level offers a relaxing sitting room, a recreation room, and a sunken wood-burning stone fireplace, perfect for unwinding. This floor also includes a laundry room with a pantry, two bedrooms, and a 4-piece bathroom. The barn, with a rich history, has been thoughtfully repurposed over the years, originally serving as an airplane hangar, then for housing horses and livestock, and later as storage for cash crops. Modern upgrades, including a furnace and hydro, make it suitable for a variety of uses, whether continuing its agricultural legacy or repurposing it for storage or hobbies. Its size and sturdy build provide ample room for equipment, animals, or workshop, with the added benefit of modern utilities. This versatile barn adds both charm and functionality to this stunning 83-acre property. With its serene setting and convenient highway/401 access, this home offers the perfect blend of peaceful living and practicality. (id:47351)
