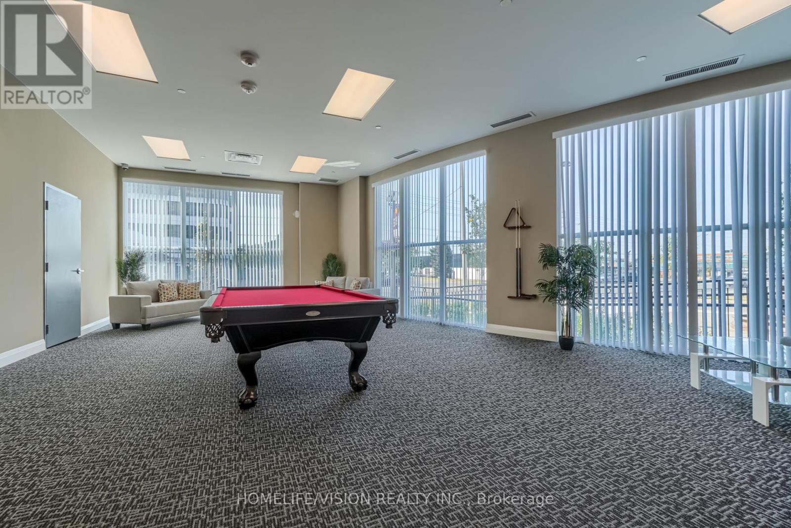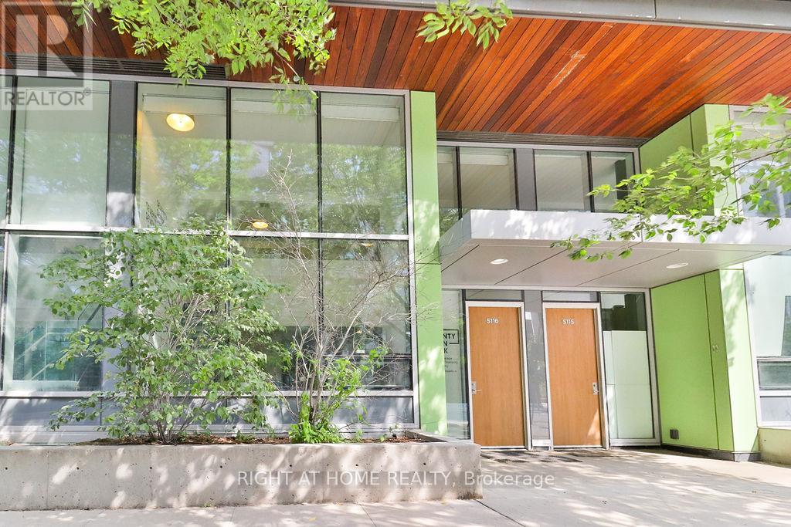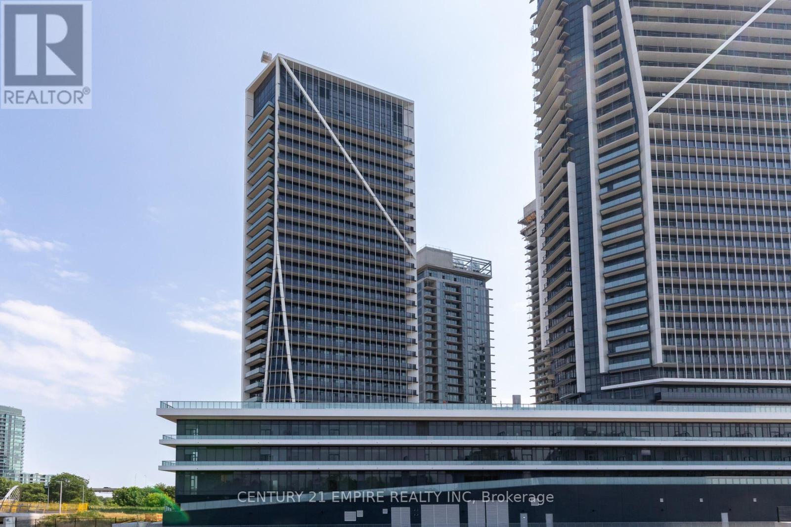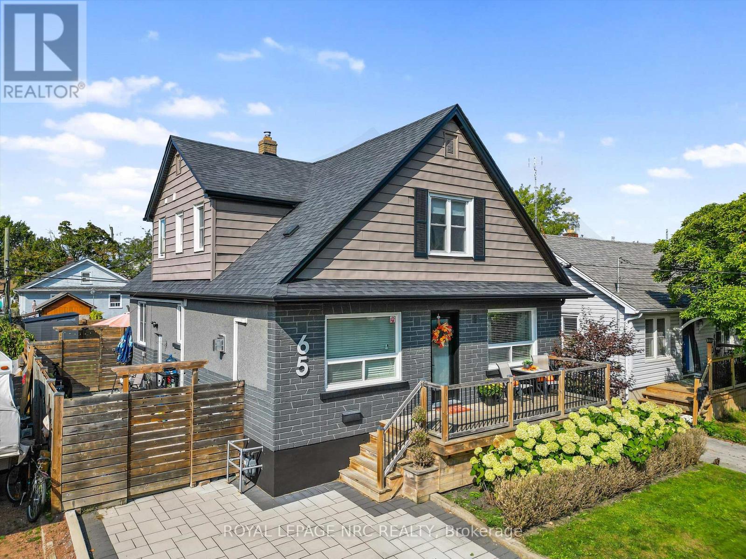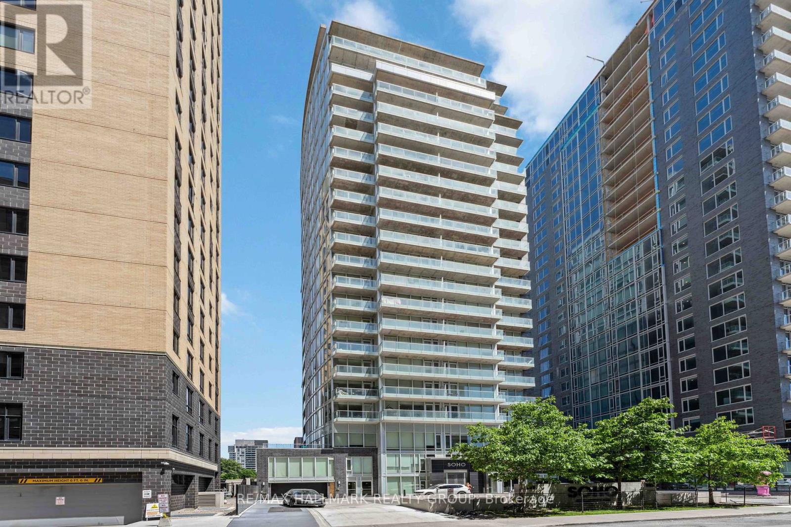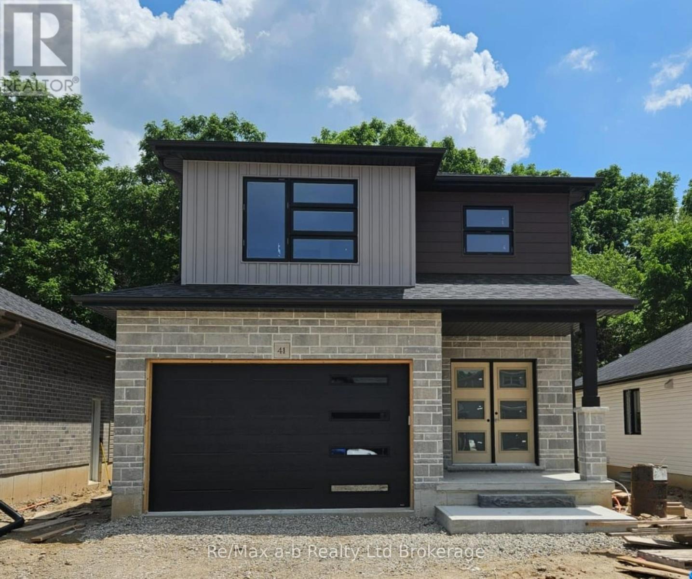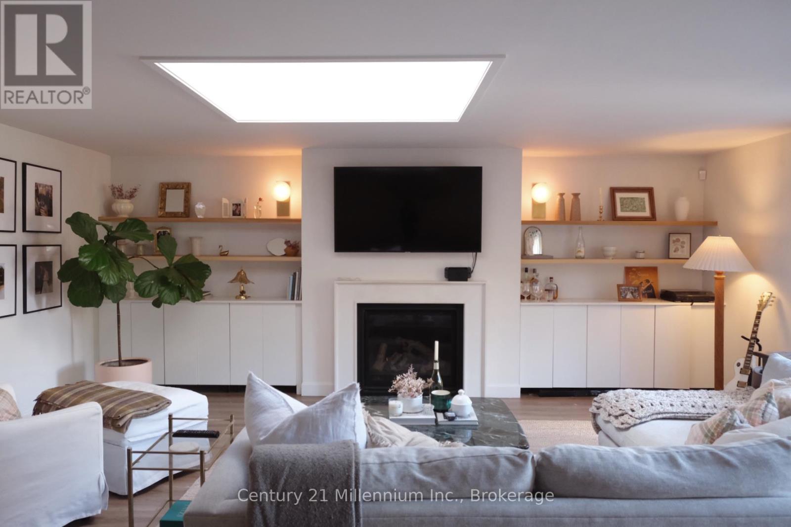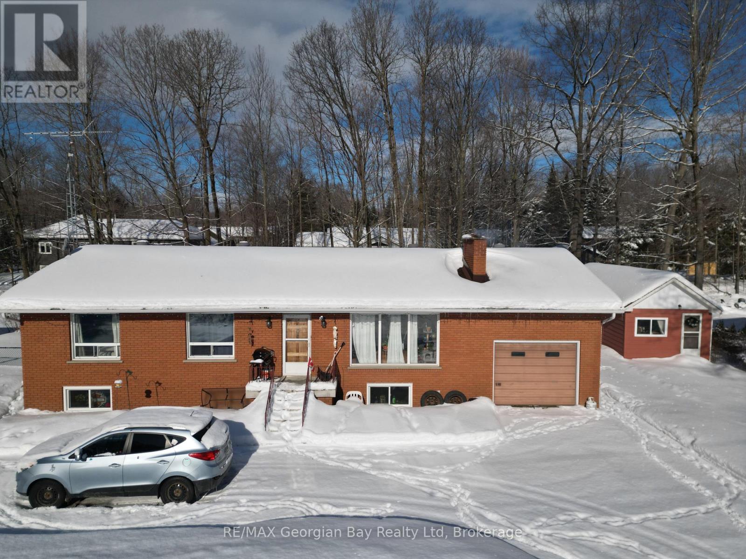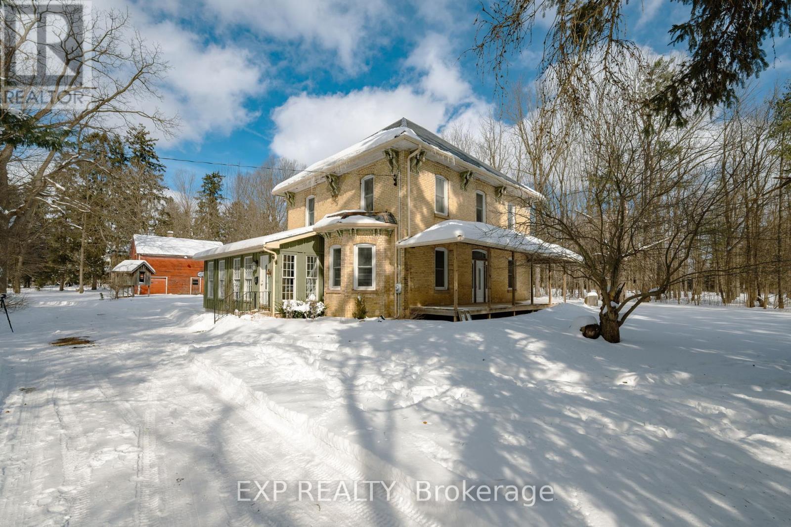1204 - 2152 Lawrence Avenue
Toronto, Ontario
Welcome to 2152 Lawrence Avenue East. This stunning 1+1 bedroom is located in desireable area and family oriented neighbourhood. Bright and spcaious cozy unit facing southwest will give you amazing view of Downtown Toronto. Building is equipped with 24 hour security, guest suites, gym, swimming pool, billiard table and playground area. Close to shopping centres, minutes to schools, TTC, and community centre. (id:47351)
S116 - 455 Front Street E
Toronto, Ontario
Elevate your lifestyle with this exceptional live/work two-storey condo near Toronto's historic Distillery District. Ideal for self-employed professionals working from home, this sun-filled residence features 2 baths, a dedicated parking space, and a locker for added convenience. Immerse yourself in the charm of cobblestone streets, boutique shops, and renowned dining, while enjoying seamless access to the best of both the Canary District and Distillery District. This is a rare opportunity to own a piece of Toronto's history while indulging in the modern comforts of a meticulously designed condominium. (id:47351)
3811 - 290 Adelaide Street W
Toronto, Ontario
Welcome to this bright and spacious 1 Bedroom plus den suite with unobstructed city and lake views. Unwind in the sun-filled living area that opens to a charming balcony - the ideal spot for a cozy table setup with a view of the CN Tower. The suite offers a modern feel thanks to its floor to ceiling windows and a sleek kitchen, complete with stainless steel appliances. The bedroom boasts a spacious closet and abundant natural light with south views. While the den is large enough to be used as a 2nd bedroom or a fully enclosed home office, due to its sliding door. The premium corner unit is perfectly situated in the heart of downtown Toronto, walking distance of the TTC, Entertainment and Financial District, Theatres, cafes, restaurants, shops and more. This is city living at its finest! (id:47351)
1610 - 5 Soudan Avenue
Toronto, Ontario
Trendy & Stylish Art Shoppe Conds. Conveniently Located At The Heart of Midtown. Neighbourhood w/ 99/100 Walk Score & 92/100 Transit Score. Flr To Ceiling Windows & Patio Drs Draw In Bright Natural Lights. Spacious. Opn. Concept. Closet To 10-Ft Ceilings. Modern Kitchen W/ S/S & Panelled Appl. Large Closets. Amenties Incld One TO's Longest Infinity Rooftop Pools. Hot Tub. State of The Art Gym Rm, Party Rm, Play Rm, Private Theatre, Lounge Area Equipped w/ Cabanas, Juice Bar, Private Dining Rm, etc. All Waiting For You To Discover & Enjoy. Step To Eglinton Subway Station & Future LRT. Rest, Banks, Grocery Store & Shopping @ Your Finger Tips. Extra Storage Makes Easy w/ Owned Locker @The Same Flr. Tenants Pay All Utilities (Heat, Hydro & Water). (id:47351)
515 - 167 Parliament Street
Toronto, Ontario
Versatile Open Concept 857 Sq Ft Loft-Style Corner Office in Downtown Toronto . Located at the vibrant intersection of Queen & Parliament, this 11-storey mixed-use loft building offers a unique blend of retail, office, live/work, and event spaces in the heart of downtown. Commercial Loft Spaces Feature : Expansive warehouse-style windows for natural light.Exposed spiral ductwork for an industrial-chic aesthetic.10 ft. high ceilings for an open, airy feel.Polished epoxy-sealed concrete floors for durability and style. Building Features Include : Retail Space at Grade Approx. 3,000 sq. ft. for prime street-level exposure.Open-Concept Commercial Lofts (Levels 2-5) Ideal for creative and professional workspaces.Live/Work Lofts (Levels 6-10) Flexible spaces designed for modern urban living. Stunning Event Space (Level 11) Approx. 6,300 sq. ft. of indoor/outdoor space with breathtaking city views. Easily accessible by public transit and major highways including the Gardiner and DVP. Ready for owner's design and finishing. (id:47351)
2302 - 20 Edward Street W
Toronto, Ontario
New Luxurious Panda Condo Corner Unit In The Heart Of Downtown Toronto. Almost 600sqf One Bedroom + One Study with Walk-in Closet; Premium 23th Floor Plus Unobstructed East and North Exposure with 9-Ft Floor To Ceiling Windows For A Fantastic View; Sun-filled With Tons of Natural Light; Modern Kitchen Upgrade With High-End S/S Appliances; Steps Away To Eaton Centre, Dundas Subway Station, Ryerson University (TMU). Close to Yonge Street for a lot of shopping store and restaurants. (id:47351)
410 - 650 King Street W
Toronto, Ontario
Welcome to this sun-drenched, south-facing, two bedroom corner suite at Six50King, a boutique 10 storey condo building in the heart of King West Neighborhood. Floor-to-ceiling windows, soft-loft aesthetic, high-ceilings, modern white kitchen, and new hardwood floors throughout are just a few reasons to fall in love with this space. With over 800sqft of living space, the open-concept kitchen, dining, and living room is perfect for entertaining. Relax on your private balcony and enjoy the city skyline and CN Tower views. Live in style and embrace the vibrancy that King West has to offer with some of the city's best restaurants and shops. (id:47351)
707 - 3303 Don Mills Road
Toronto, Ontario
Welcome To This Bright And Immaculate South-West Corner Unit Located In The Prestigious Tridel Skymark 1 Building! Offering Panoramic Views Of The Entire City, This Spacious Suite Boasts An Abundance Of Natural Light And Features Hardwood Floors Throughout. The Large Primary Bedroom Includes A Walk-In Closet And Ensuite Bath, With A Sizable Second Bedroom. The Family Room Can Easily Serve As A Third Bedroom. Enjoy A Large Living/Dining Area, Solarium, And TV/Family Room. Walk Out To A Spacious Balcony With Stunning Views. Includes All Utilities, Cable TV, And 1 Underground Parking. Building Amenities Include Indoor/Outdoor Pools, Gym, Tennis Courts, Virtual Golf, Squash, Basketball, And 24/7Gatehouse. Close To TTC, Hwy 401/404, Fairview Mall & Subway, No Frills, Seneca College, And Seneca Hill P.S. (id:47351)
326 - 20 O'neill Road
Toronto, Ontario
Welcome To This Beautiful And Well Appointed Suite.One Of The Most Practical Floor Plans In The Building With Over 1100 Sqft In Size 873 Sqf Inside And Over 250 Sqf Outside.Large Principal Rooms With Den As A Third Bedroom.W/O To A Large Balcony,East Facing Suite Overlooking Shops At Don Mills,Open Concept Floor Plan With Floor To Ceiling Windows Plenty Of Natural Sunlight. Granite Kitchen Countertop, Ceramic Backsplash,Panelled B/I Fridge, S/S Slide In Range With Glass Top, Panelled Multi Cycle Dishwasher, S/S B/I Microwave, Laundry With Stacked Washer/Dryer, Mirrored Closet Doors,1 Parking,1 Locker. The TTC Is At Your Doorstep With Line 25 Running 24hrs A Day. Just Five Minutes To The South There Is Upcoming Crosstown LRT On Eglinton Ave.24 Hr Concierge.Spectacular Amenities Including; Gym, Indoor Pool,Outdoor Pool,Party Room,Barbecue Area,Cabanas,Visitor Parking.LocatedSteps To Grocery, Restaurants And Retail. Minutes From 401 & DVP. (id:47351)
42 Gwendolen Crescent W
Toronto, Ontario
Step into a world of timeless charm in this 3-bedroom French Provincial haven, ideally situated at Yonge and Sheppard. Nestled in a picturesque, nature-filled setting, this home seamlessly blends vintage elegance with modern comfort, offering spacious rooms and a warm, inviting ambiance. Enjoy the perfect balance of urban convenience and serene retreat, where the beauty of nature meets city living. Located in the family-friendly neighborhood of North York, Toronto, near Yonge Street and Highway 401, this home provides easy access to all major highways and downtown Toronto. Inside, you'll find three well-sized bedrooms, along with a separate office on the main floor that can also be used as a fourth bedroom. Additionally, a spacious attic offers a versatile area perfect for a playroom or extra storage. Don't miss out on this unique urban escape your tranquil oasis in the heart of the city!1 Year or 4/ 6 month lease option available. (id:47351)
2805 - 30 Ordnance Street
Toronto, Ontario
Well-Designed 2-Bedroom And 2-Full Bath Suite Available In Garrison Point! Nestled In The Heart Of King West, With A WalkScore Of 91. Live Steps Away From All Neighbourhood Amenities And Scenic Waterfront Trails. Approximately 700 Sf Of Interior Living Space + Large Balcony With Unobstructed North Views Of The City. Efficient And Liveable Floorplan With No Wasted Space. Laminate Flooring Throughout, High Ceilings, Top Of The Line Finishes, Ample Storage Space. Primary Bedroom Boasts 4 Piece Ensuite With Walk-Out To Balcony. Steps To Liberty Village, King West, Exhibition Go, Ttc, Metro, Goodlife, Major Banks, Restaurants, Shopping, Nightlife & More. Building Amenities Include 24-Hr Concierge, Outdoor Pool With Deck Accessible During The Summer, Fully-Equipped Fitness Room, Party Room And More. (id:47351)
105 - 119 Lincoln Street
Welland, Ontario
Beautiful ground floor Suite in "The Waterway" condominium development in Welland. Situated overlooking the city's Rotary Park, along the old Welland Canal recreation corridor, the development offers residents close proximity to shopping, dining, culture & recreational opportunities. Enjoy an active lifestyle, with paddleboarding, hiking, & cycling within minutes of your home. Step out from your terrace to kilometers of cycling & hiking paths & trails! ~~ Suite 105 is located on the ground floor and over looks the recreation park & waterway. The impressive 1194 sq. ft. open concept floorplan features 9-foot ceilings & quality finishes throughout. The suite boasts 2 bedrooms primary with walk in closet and ensuite, a 4-piece bathroom, with and additional 162 sq. ft. of covered terrace! Modern kitchen with pantry, large island with quartz counter tops, & subway tile backsplash. Brand new appliances included (id:47351)
119 First Avenue
Welland, Ontario
An opportunity to own this Beautifully updated charming 3 bedroom 2 bathroom home on an oversized corner lot nicely located across from Chippawa Park. Excellent main floor layout with a main floor bedroom, offering versatile uses, and full bathroom, Large living room with adorned with attractive electric fireplace, spacious formal dining room with patio doors to massive backyard deck. Large updated eat-in kitchen with access to large mudroom. Mudroom offering convenient access to main house and garage and great storage space. Upstairs is nicely set up with two spacious bedrooms and the second full bathroom. Updates include kitchen, baths, flooring, roof, furnace, CA. Lovely hardwood floors and ceramic tiles. Gorgeous huge corner lot, size is as four lots to todays standards, approx 1/3 of an acre. Lot severance potential. Buyer responsible for due diligence for lot potential. (id:47351)
65 Parkview Road
St. Catharines, Ontario
This turn-key, fully renovated triplex offers a perfect blend of modern updates and strong financial performance with a 7.17% cap rate and 23.82% expense ratio. Featuring one (1) spacious 3-bedroom unit and two (2) stylish 2-bedroom units, this triplex is fully rented with exceptional tenants and allocated to 1,941 square feet. In a prime central St. Catharines location, walking distance to Prince of Wales Public School, Lester B. Pearson Park, and the shops along Facer Street, with the added convenience of easy highway access to the Q.E.W. and just minutes to the downtown. Updates include: Main Floor Unit Renovation (2020 kitchen, bathroom, floors, windows and doors), Second Floor Unit Renovation (2020 kitchen, bathroom, floors, windows and doors), Lower Level Unit Renovation (2022 kitchen, bathroom, flooring, plumbing, lighting), Asphalt Shingle Roof (2018), Front Porch (2018), Interlock Driveway, Side Courtyard and Backyard Patio, fencing and gates (2019), Boiler (2020), Soft, Eaves, Flashing, Downspouts (2021), Plumbing New Sewer Lateral (2022), Electrical Breaker Panels separated for each individual unit (2022). The recent upgrades and low maintenance requirements make 65 Parkview Road an attractive opportunity for investors. Properties like this don't hit the market often. Don't miss your chance to own one of the nicest triplexes on the market! (id:47351)
Lt 3 Armstrong Road
Merrickville-Wolford, Ontario
Craft Your Dream Home in Merrickville! Presenting Lot 3 on Armstrong Road, an expansive 2.95-acre site poised for the creation of your custom-built residence amidst the serene landscapes of Merrickville-Wolford. Envision starting your day surrounded by peaceful nature, yet only moments from the quaint and vibrant Merrickville community. Featured here is The Maxime design, a sophisticated 1,400 sqft bungalow that includes 3 bedrooms and 2 bathrooms. This home marries modern elegance with cozy comforts, featuring a contemporary exterior of stone and siding, highlighted by a stylish double garage. Inside, the open-concept floor plan facilitates effortless living with a spacious great room, a gourmet kitchen, and a bright dining area that opens onto a secluded deck ideal for savoring the tranquil environment. The primary suite offers a luxurious 3-piece ensuite and a generous walk-in closet, combining convenience with chic design. This lot not only provides abundant trees and privacy but also the versatility to fulfill your vision, whether its a family haven, a seasonal escape, or a strategic investment. With plenty of room to expand, seize this extraordinary chance to tailor your future home in a picturesque setting. Experience a harmonious blend of rural peace and small-town allure, all within close reach of Merrickville's heart. This is a unique opportunity to shape your future contact us today to begin your journey on Armstrong Road! (id:47351)
Con7 Lt2 Bolton Road
North Grenville, Ontario
Your Dream Home Starts Here! Welcome to The Maxime, a beautifully designed 1,400 sq. ft. bungalow offering 3 bedrooms, 2 bathrooms, and modern open-concept living. Nestled on 3.58 scenic acres in the tranquil countryside of Bishop's Mills, this home is the perfect blend of contemporary design and rural charm. Step inside to soaring 9' ceilings, a bright and spacious living area, and a chefs kitchen with a generous island ideal for entertaining. The primary bedroom is tucked away for privacy, with an ensuite and easy access to the main living space. Two additional bedrooms offer flexible space for family, guests, or a home office. A covered deck extends your living space, perfect for enjoying the fresh country air. The attached double garage and full basement offer ample storage and future potential. This new build opportunity gives you the chance to customize finishes and make it truly your own. Situated on Bolton Road, you'll enjoy the peace and privacy of country living with easy access to amenities. Whether you're dreaming of a family retreat, a luxurious escape, or an investment property, this lot provides the space and flexibility to bring your vision to life. Don't miss this rare opportunity! Contact us today to start planning your dream home! (id:47351)
1602 - 111 Champagne Avenue
Ottawa, Ontario
Welcome to SOHO Champagne! This beautifully upgraded 1-bedroom, 1-bathroom condo features a custom floor plan designed for modern living. Enjoy breathtaking panoramic sunset views of the Gatineau Hills from an expansive private terrace, ideal for unwinding or entertaining. Inside, no detail has been overlooked. The home boasts high-end finishes throughout, including stainless steel and integrated appliances, ample prep space, and a spacious pantry. Quartz countertops elevate the kitchen and bathroom, while hardwood flooring adds warmth to the open-concept design. A full-size washer and dryer and custom closet system located in the bedroom add convenience to this already functional space. Perfect for young professionals, down sizers, or as a pied-a-terre, this unit combines luxury with practicality. Enjoy world-class amenities, with easy access to the O-Train and all the vibrant offerings of the neighbourhood. LOCKER INCLUDED. COMES FULLY FURNISHED. Parking can be rented. (id:47351)
41 Cash Crescent
Ingersoll, Ontario
The Whitworth TO BE BUILT by BW Conn Homes on Cash Crescent, in Phase III of Golf Estates. There is simply no better location than minutes to the 401, close to Ingersoll's Golf course, schools, hospitals & Community Centre. This impressive 2 Story Home has 3 spacious bedrooms & 2 1/2 bathrooms including a primary ensuite. The exterior with fantastic curb appeal of stone sets the tone for the uncompromising quality and finish. Features include 1 1/2 car garage, central air, fully sodded lot, ERV system, paved drive & an open concept layout. All measurements are approximate until final plans, Illustrations are Artist Concept only. (id:47351)
85 Ninth Street
Collingwood, Ontario
Welcome to your Collingwood retreat at 85 Ninth Street! This all-brick home is open for the late fall season, inviting you in from September to December. Cozy, spacious, and effortlessly close to Collingwood's vibrant downtown, it's your base for the perfect winter stay. Mornings here start with coffee in a sunny, south-facing kitchen where light fills every corner, adding a warm glow on the chilliest days. The living room, with it's welcoming gas fireplace, is perfect for settling in after a day on the slopes. Out back, a deck overlooks a peaceful garden and a handy shed, offering a bit of outdoor charm where you're not out on the trails or carving up the mountains. With the slopes, frozen bay and scenic trails all very close, 85 Ninth Street places you at the heart of winter's best moments. If you're ready for a season, relaxing, and making the most of this Collingwood retreat, this cozy spot is waiting for you. (id:47351)
22 Oakwood Avenue
Tiny, Ontario
This home is in a great location with many brand new homes being built in the area. It is a short walk to the beaches of Tiny. This home has great bones and is waiting for you to add your own touches. The 3 bedrooms, separate dining room and main floor office give you the space to roam. Also there is a bunkie on the property for that overflow of guests that are surely going to want to come. The 100 x 150 foot property is perfect for any of those family events you will be holding. Come see this place today and begin your journey. (id:47351)
457 Sutcliff Crescent
Temiskaming Shores, Ontario
This well-maintained home is move-in ready and offers exceptional features inside and out. Spacious Layout: The bright and inviting eat-in kitchen flows seamlessly into the living room, with French doors leading to a charming front deck. Ductless central air unit. Two main-floor bedrooms, plus a finished basement with two additional bedrooms perfect for guests or a growing family. Cozy Rec Room: Enjoy the warmth of a gas fireplace in the spacious rec room. Convenient Main-floor laundry for ease and efficiency. Paved driveway, landscaped yard, carport, and a detached garage for extra storage or workspace. This home is ready for its new owners. Hydro cost $1370.03. Natural gas cost 1706.72 . MPAC code 301. Central vacuum has a kick plate in kitchen! (id:47351)
6 Addison Street
Bayham, Ontario
AN INCREDIBLE HOME AWAITS IN THE CHARMING TOWN OF PORT BURWELL. CARFULLY CONSTRUCTED IN 2021,THIS HOME IS PERFECT FOR YOUR FAMILY OR AS AN INVESTMENT. USED AS A FAMILY LAKEHOUSE AND RENTED SEASONALLY, THIS 2 STOREY BEAUTY HAS A CONSISTENT 5STAR RATING AND IS A TURN KEY INVESTMENT. COMPLETELY WINTERIZED, ALL SEASON HOME. ALL FURNITURE IS INCLUDED. TASTEFULLY DECORATED THROUGHOUT AND TRULY READY TO MOVE IN OR RENT OUT. 4 HUGE BEDROOMS; AN OPEN KITCHEN/DINING AREA; SLAB ON GRADE; TWO SEPARATE LIVING ROOMS AND AN OFFICE ENCLAVE. DIRECTLY ACROSS THE STREET FROM PORT BURWELL PROVINCIAL PARK AND A PICTURESQUE 10-MINUTE STROLL TO THE WIDE, SANDY BEACH. THERE IS PLENTY OF DRIVEWAY PARKING AND A HUGE FENCED YARD, PERFECT FOR YOUR GATHERINGS AND DOGS! (id:47351)
11294 Longwoods Road
Middlesex Centre, Ontario
Discover a rare find on 1.26 acres at the corner of Victoria Street and Longwoods in Delaware, offering potential for future severance! This private corner lot is beautifully secluded by a dense wall of trees, providing solitude during the lush summer months. At the heart of the property is a charming yellow brick century home brimming with character. Step inside and you're greeted by a bright mudroom, leading into an expansive, open-style kitchen with soaring ceilings. Adjacent to the kitchen is the great room, bathed in natural light from walls of windows that make it feel akin to a sunroom, with views of the stunning backyard. The dining room, cozy with its proximity to the gas fireplace, offers a warm respite from the chilly winter days. On the main floor, youll find a bedroom that contributes to a layout of 3+1 bedrooms, a snug office, and an additional family room for extra living space. The upper level boasts high ceilings, classic crown molding, and a large, spacious bathroom. Completing this picturesque property is a classic red barn, enhancing the endless potential of this enchanting home. The home has a classic red barn at the back as well. The potential of this property is endless. (id:47351)
