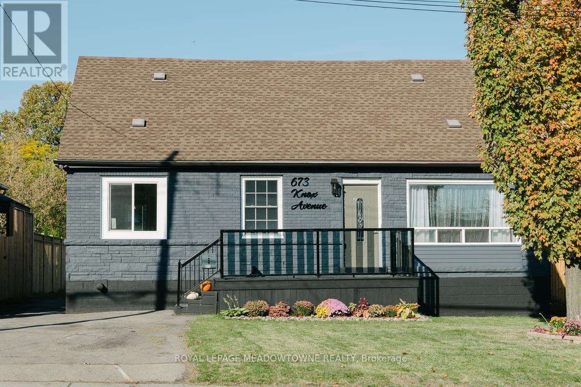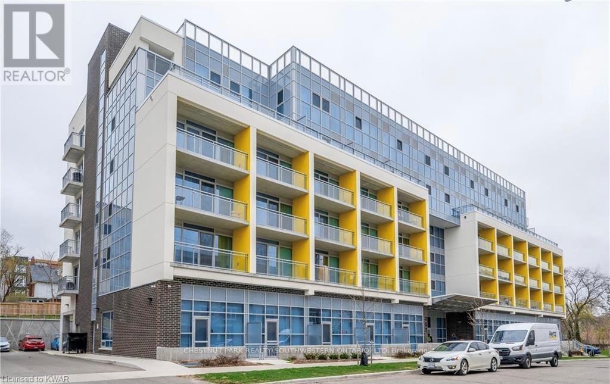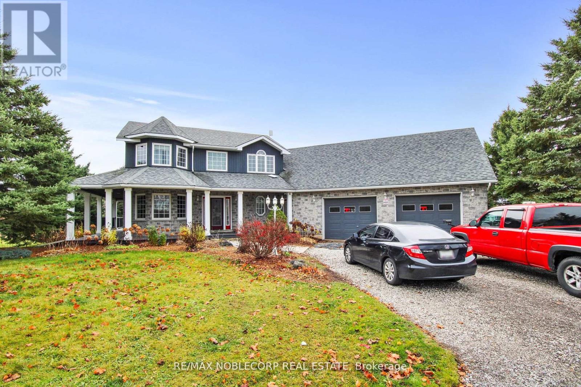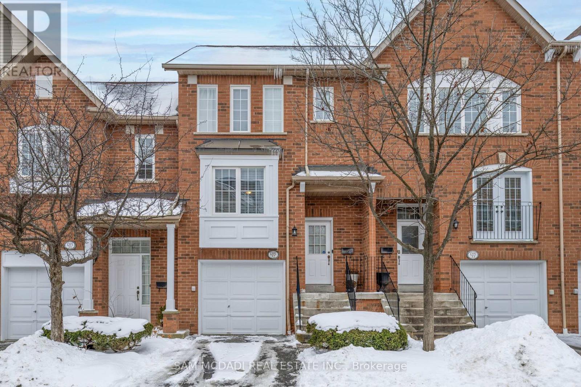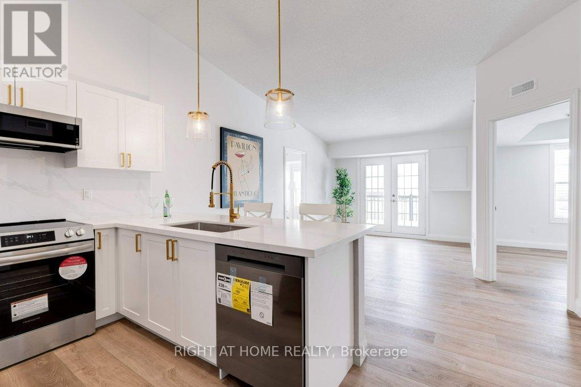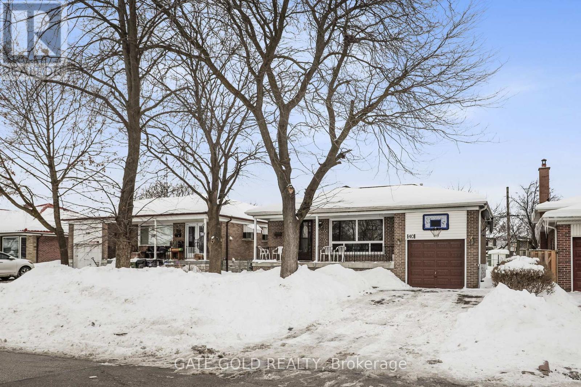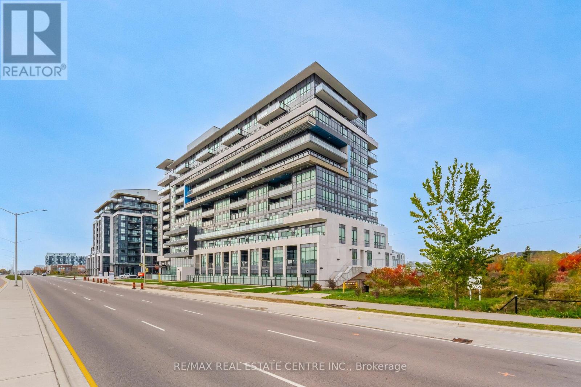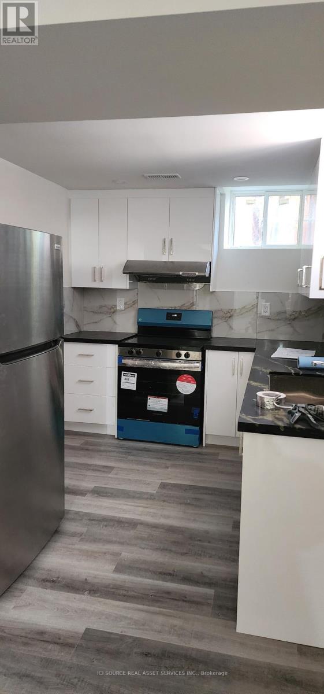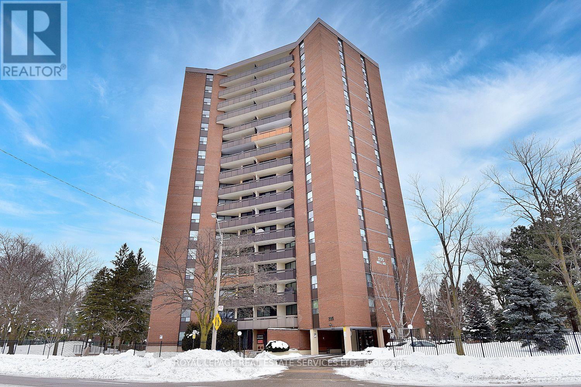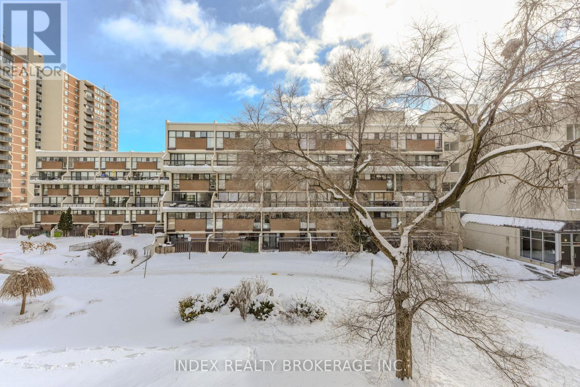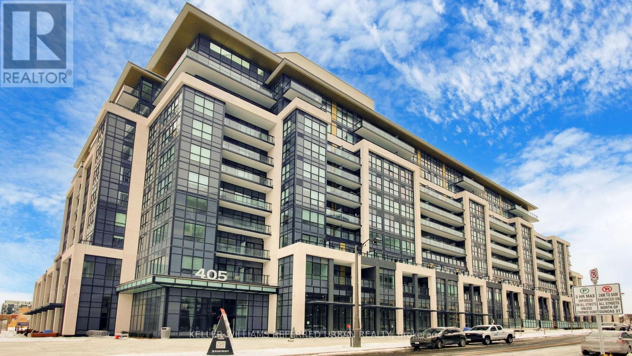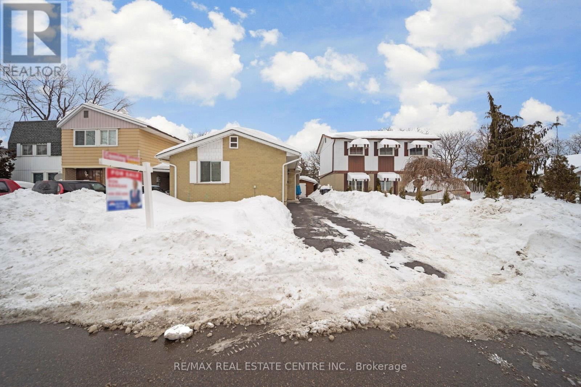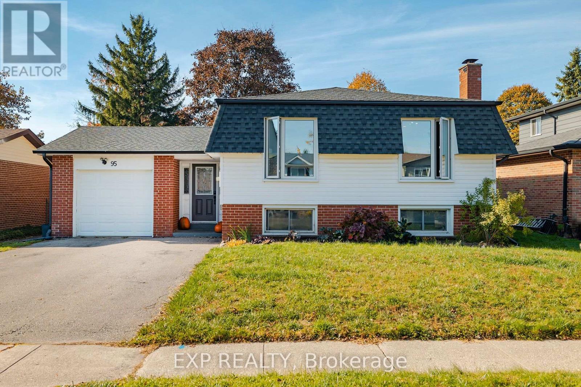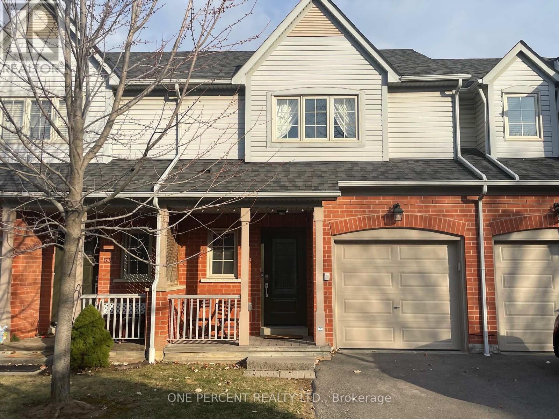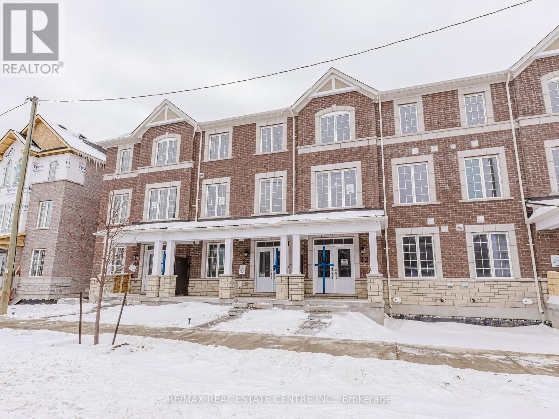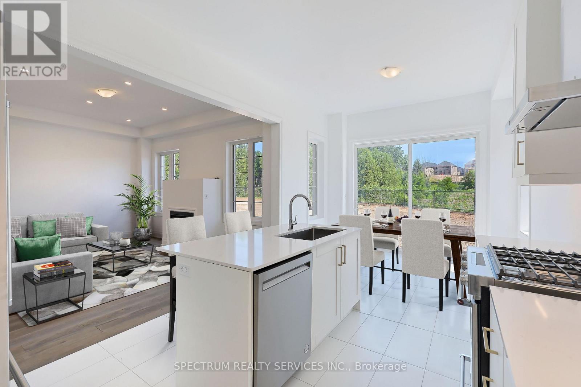673 Knox Avenue
Hamilton, Ontario
Complete Renovation Bottom to Top. This property is a Legal Duplex with an accessory basement apartment. Main Floor Apartment features a New Kitchen, New 4 Pc Bathroom, New Flooring, New Pot Lights, New Appliances, New Front Door, Some New Windows, and completely self contained and painted. Amazing 3 bedroom apartment with separate entrance and private laundry. Second floor apartment features a New Kitchen, New 3 Pc Bathroom with Private Laundry, 2 Full Bedrooms and open concept living room. New Flooring and Paint. Separate Entrance. Basement apartment features New Kitchen, New 4 Pc bathroom, New Flooring, Private Laundry Separate Entrance. Gas Fireplace, Expansive open Living Room. Superbly finished 3 unit room in East Hamilton, backing onto Glow Park. Fenced property. Huge back yard and parking for 2-3 cars. Potential Rental Income: $5000 per month. **EXTRAS** All appliances. Furnace, A/C. All Electric Light Fixtures. (id:47351)
673 Knox Avenue
Hamilton, Ontario
Complete Renovation Bottom to Top. This property is a Legal Duplex with an accessory basement apartment. Main floor Apartment features 3 bedrooms, a new kitchen, new 4 pc bathroom, new flooring, new pot lights, new appliances, new front door, some new windows and completely self contained and painted amazing 3 bedroom apartment with separate entrance and private laundry. Second floor apartment features 2 bedrooms, a new kitchen, new 3 pc bathroom with private laundry, 2 full bedrooms and open concept living room. New flooring and paint. Separate entrance. Basement apartment features 2 bedrooms, New Kitchen, New 4 pc bathroom, New flooring, Private Laundry, Separate entrance. Gas fireplace, Expansive Open Living room. Superbly finished 3 unit home in East Hamilton, Backing onto glow park. Fenced property. Huge backyard and parking for 2-3 cars. Potential Rental Income: $5000 per month. (id:47351)
62 Spadara Drive
Hamilton, Ontario
Welcome to this gorgeous 4 level backsplit in a highly desirable West Mountain neighbourhood of Falkirk East. You will be sure enjoy the very spacious and open concept design of the main living area including Living room, dining room and kitchen with plenty of cabinets and quartz countertop, ideal for entertaining family and friends. The upper level boasts three bright bedrooms with the primary bedroom allowing access to the backyard with deck with newer Hot tub. The main bathroom is a good size and offers a double sink vanity with tasteful marble top. Go down a few steps to find a large family room/office, a cozy place to curl up and watch a movie or spend time with the kids. Another 3-piece bathroom and bedroom finishes off the level before you go down a few more stairs to the unfinished very spacious basement just waiting for you to make it your own. There is over 2600 Sq/Ft of living space in total. This property also offers an over sized attached garage with inside entry and concrete driveway. Located in an ideal area close to good schools, shopping, parks and Highway access. (id:47351)
211 - 257 Hemlock Street
Waterloo, Ontario
Just steps from the University of Waterloo, Wilfrid Laurier University, shopping, dining, and major highways, this prime location offers exceptional accessibility. Designed for modern living, the open-concept layout features a sleek kitchen with stainless steel appliances, granite countertops, and ample cabinet space. Floor-to-ceiling windows invite abundant natural light, enhancing the bright and airy ambiance. Step onto the large private balcony, perfect for relaxing or entertaining while enjoying city views. Fully furnished for move-in readiness, this condo also includes in-suite laundry for ultimate convenience. Residents enjoy premium amenities such as a fitness center, study area, lounge, and a rooftop terrace. Whether you're searching for a stylish home or a lucrative investment, this unit is a standout choice. (id:47351)
286194 County Rd 10
Mono, Ontario
Welcome to 286194 Country Rd! The beauty of a country-style refuge awaits you when you enter this custom-built home, which features a charming wraparound porch with breathtaking views of the surrounding landscape. Within a peaceful and private living area, while being only a short distance from the amenities of the city. Large rooms with tall ceilings, which give the space a light and welcoming feel. Whether you're cooking for the family or hosting guests, the spacious kitchen is ideal for culinary explorations. There is enough room for the entire family to spread out and unwind in the four bedrooms. Additionally, the recently completed basement has a separate garage entry, which increases the home's usability and convenience. In the backyard, enter your own little haven, where the splendor of nature and high-quality living coexist. Enjoy some well-earned rest in the private hot tub or soak up the sun beside the dazzling pool throughout the summer. A built-in bonfire is also included. Don't Miss The Chance To Live In This Exquisite Home! **EXTRAS** On The Doorstep Of Snowmobile Trails, Shoppings, Bars, And Restaurants. *ONLY 5 MINUTES TO ORANGEVILLE* (id:47351)
32 - 1591 South Parade Court
Mississauga, Ontario
This spectacular 3-bedroom, 3-bathroom townhouse offers a spacious, open-concept living space with bright, clean interiors. Perfect for family living, it features hardwood flooring in the hallway, living, and dining rooms, while the kitchen boast ceramic flooring. The family-sized eat-in kitchen opens up to an extended backyard patio, ideal for outdoor entertaining. The master bedroom boasts large window, a walk-in closet, and a luxurious ensuite. The bedrooms are filled with sunlight, creating a warm and airy atmosphere. Located near public transit, Go Station, Erin Mills Mall, schools, and highways, this home is in the highly-regarded Rick Hansen School District and is perfect for a family. With stainless steel appliances, hardwood floors, and high-quality laminate. This townhouse is a must-see! With its spacious design, high-quality finishes, and prime location, it offers incredible value for a growing family. Don't miss out! (id:47351)
409 - 1491 Maple Avenue
Milton, Ontario
Absolutely Stunning 2 Bedroom Condo! Discover your dream home in this beautifully renovated 2-bedroom condo, offering almost 800 square feet of modern living space. Abundant natural light from large windows, this bright and airy unit features an open concept design that connects the living, dining, and kitchen areas seamlessly. Key Features: Recently renovated with a $50,000+ investment for a fresh, stylish look Gorgeous quartz countertops and backsplash, complemented by new stainless steel appliances Impressive 12-foot cathedral ceilings that create an expansive feel Convenient ensuite laundry for added comfort and ease Private balcony with serene views overlooking a picturesque pond and greenspace Luxurious under-mount sinks in the kitchen and bathroom Brand new, owned water heater for efficient living Located in a quiet area, perfect for relaxation Additional Amenities: 1 dedicated parking space and a storage locker for your convenience Minutes away from GO Transit and Highway 401 for easy commuting Close to shopping centers, schools, and beautiful parks Access to a clubhouse, party room, and gym facilities Dont miss the opportunity to own this exceptional condo in a sought-after location! Schedule a viewing today! (id:47351)
40 Tealham Drive
Toronto, Ontario
Live With Potential Home! This Spacious Bungalow Is Move-In Ready, Updated new Modern Kitchen,Porcelain tiles, appliances. Featuring Large Spacious Bedrooms, Well-Kept Floors, Modern and Bright Pot-Lights, And Oversized Windows! This Home Can Double as An Investment- Basement Is Fully Finished with Large Living Space And 2 Bedrooms, BAR can convert to Kitchen. located minutes from Humber College, Conveniently located near parks, public transit, shopping, and dining, with easy access to highways for quick commutes (id:47351)
212 - 395 Dundas Street
Oakville, Ontario
Brand-new 1-bedroom + den, 2-bathroom never lived condo! Designed with a spacious open-concept layout and Soaring 10-foot ceilings. Large windows flood the space with natural light, highlighting the high-end finishes throughout. Located just steps from grocery stores, parks, and walking trails, and minutes from major highways (407/403), Oakville Trafalgar Memorial Hospital, and Oakville GO Station, this home provides exceptional convenience for both daily living and commuting. This luxury residence has a fitness centre, yoga/pilates studio, visitor parking, 24/7 Concierge and much more. **EXTRAS** Showings are welcome anytime, direct access keypad on the door. (id:47351)
45 Densley Avenue
Toronto, Ontario
Rare freestanding industrial building located in North York. Updated office area. Excess Land Permitting Outside Storage. Easily accessible to the 401 and the Allen. TTC within minutes. Vacant possession will be provided. Excellent end user opportunity or investor. Featuring Plenty Of Outdoor Space For Parking And Storage. (id:47351)
1278 Canvey Crescent
Mississauga, Ontario
Charming Bungalow in Clarkson 1278 Canvey Crescent, MississaugaLocated in the desirable Clarkson neighborhood, this beautifully maintained 3+1 bedroom, 2-bathroom bungalow offers a perfect blend of comfort, style, and convenience. With a spacious layout and thoughtful updates, this home is ideal for families and entertainers alike.The main floor features three well-appointed bedrooms, a bright and inviting living and dining area, and a spacious kitchen with granite countertops, ample storage, and plenty of room for meal preparation. Hardwood flooring throughout adds warmth and character, while the modern 3-piece bathroom ensures everyday convenience.The finished basement offers additional living space with a large recreation/living room, a fourth bedroom, perfect as a guest room or extra space for a growing family, and a 3-piece bathroom for added functionality. Step outside to a backyard oasis, featuring a covered deck for year-round enjoyment, a hot tub (2016 and new circut board in 2025), and a salt water pool with solar tube heating, creating the perfect space for relaxation and entertaining. The home also includes a one-car garage and a driveway that accommodates up to three vehicles, offering ample parking. Situated in a prime location, this home is just minutes from Clarkson GO Station, making commuting easy. Nearby shopping centers, including Clarkson Crossing and Sherwood Forest Village, provide access to groceries, dining, and essential services. Parks, trails, and recreation centers are also within close reach, making this an excellent choice for outdoor enthusiasts. Move-in ready and set in a sought-after community, this home is a fantastic opportunity for those looking for comfort, convenience, and a vibrant neighborhood to call home. (id:47351)
Bsmt - 85 Maddybeth Crescent
Brampton, Ontario
Brand new legal 2+ den Basement apartment in a prime location in Mavis & Steels, close to Sheridan College. Two large bedrooms, one office room and one bath full washroom, large kitchen with brand new stainless steel appliances. Living room with lots of lighting. Lots of LED pot light with big windows. Backyard is accessible for recreational purposes. Parking facilities and separate laundry in unit is included. The location is close to various amenities and stores; No Frills, Indian/ Pakistani grocery store restaurants, temples, Gurudwar Halal meat store, Outdoor mall, Sheridan college, Go bus, Brampton transit and Hwy401 and 407. Walking distance to major intersection of Brampton Steels X Mavis/Chinguacousy. 2 bedrooms + Office space + 1 Bath. All utilities included. *For Additional Property Details Click The Brochure Icon Below* (id:47351)
303 - 335 Mill Road
Toronto, Ontario
You will like this great location on the border of Markland Wood Community in Etobicoke. Enjoy this spacious 2 bedroom unit and the relaxing views it brings. Park like setting during the summer months, tennis courts, sauna, gym, and hobby room for your enjoyment. Perfect for starter family or empty nester. Close to the Etobicoke Olympium a multi-use facility that focuses on meeting the recreation needs of the community. Don't miss this opportunity located at the Etobicoke-Mississauga border. Conveniently located close to Hwy 427, 401, QEW, Gardiner, airport, TTC access minutes away. (id:47351)
233 - 366 The East Mall
Toronto, Ontario
2-Storey Condo Townhouse W/Open-Concept Living/ Dining in the Heart of Etobicoke, Good Looking Kitchen Cabinets with Stainless Steel Stove and Fridge, Recently Painted, Vinyl Floors and Carpet, Large Bedrooms with 3 Bathrooms, Large Balcony, Large Windows, 2 Floor Laundry, Large Primary Bedroom With Ensuite Bath and Walk-In Closet, Lots of Visitor Parking, All Amenities Including Library, Malls, Schools, Major Highways & Grocery Stores. Whether you're a First-Time Home Buyer, A Savvy Renovator Looking to add Value, Or an Investor seeking promising opportunity, this Hidden gem is Perfect For you! (id:47351)
324 - 405 Dundas Street W
Oakville, Ontario
Welcome to 405 Dundas St W. unit 324 in The Distrikt Trailside Condos. This stunning 1-bedroom + den condo offers a spacious and airy feel, thanks to its high ceilings and abundant natural light. Thoughtfully upgraded, the unit features integrated cabinetry & appliances, a sleek quartz slab back splash, quartz kitchen countertops, two baths and two convenient storage units on the same level. 8' x 7' Den is a great size for many uses. Ideally situated in a vibrant North Oakville community, this condo provides easy access to an array of lifestyle amenities, including dining, shopping, entertainment & golfing. Commuters will appreciate the seamless connectivity with nearby Oakville Regional Transit and GO Transit services, while motorists can quickly access Highways 407 and 403. Nature lovers will enjoy the proximity to lush parks, scenic walking, biking trails & minutes to the breathtaking shores of Lake Ontario. This is the perfect blend of modern living and convenience in a prime Oakville location! (id:47351)
28 Pine Tree Crescent
Brampton, Ontario
One-of-a-Kind Executive Home Backing Onto Etobicoke Creek. Nestled in a sought-after neighbourhood, this stunning 4-bed, 4-bath executive home is a rare find. Thoughtfully renovated with high-end finishes, vaulted ceilings, and custom millwork, it offers both elegance and functionality. Step into a grand foyer with herringbone tile flooring, leading to a private den with double French doors. This sophisticated space boasts rich hardwood floors, dark wood crown moldings, a coffered ceiling, built-ins, and a sleek electric fireplace ideal for a home office or lounge. The chefs kitchen, fully renovated in 2023, is a masterpiece with hickory hardwood floors, white cabinetry with gold hardware, quartz countertops, and a large island. Premium appliances include a Sub-Zero fridge, Wolf wall ovens, and a six-burner Wolf stove. The pantry has pullout shelves, built-in cabinets, and a cozy nook with a gas fireplace. Floor-to-ceiling windows open to a walk-out patio. Step outside to a breathtaking backyard oasis backing onto Etobicoke Creek. Enjoy ultimate privacy with lush landscaping and mature trees. A stone patio with a built-in BBQ and seating area is perfect for entertaining, while the saltwater pool and hot tub offer a serene escape. The fully fenced yard also features a pool house with bar, and a putting green. Upstairs, the primary suite offers a dressing room, wall-to-wall closets, and a spa-like ensuite with a soaker tub, rain shower, and custom built-ins. Additional bedrooms feature built-in storage. The main bath has heated floors, a soaker tub, and elegant finishes. The finished basement is an entertainers dream, featuring a gas fireplace, a wet bar with quartz counters, a beverage fridge, and an island. A private gym with rubber flooring, mirrors, and a wine fridge adds to the appeal. The spa-like bath includes a steam shower and heated floors. This exceptional home wont last long! Book your private showing today! (id:47351)
122 - 2095 Roche Court
Mississauga, Ontario
3 Large Bedrooms, 2 Bathrooms In Sought after Sheridan Neighborhood at QEW and Erin Mills Pkwy. The Main Floor Features Open Concept Living With Walk Out To Rare Private Ground Floor Terrace, perfect for additional outdoor living space and BBQ area. Updated Kitchen and Dining Area. Convenient Main Floor 3rd Bedroom. The Upper Level Features A Large Primary Bedroom With Large Windows and 2 Walk In Closets. Spacious 2nd Bedroom with Walk-In Closet. Separate Laundry Room and Plenty of Storage. Parking Included. Walking Distance To Grocery Stores, Shops and Restaurants. Easy access to Public Transit and GO Station, and minutes to QEW and 403. Prime Location near Sheridan Place Mall, Schools, and Library. Maintenance Fee Includes all utilities: Heat, Electricity, Water, and even Cable TV. Enjoy building Amenities Such As Indoor Pool, Ping Pong, Gym, And Party Rooms. ***EXTRAS*** 1 Parking included, additional 2nd parking available for rent. Plenty of storage in the unit and additional storage available for rent. (id:47351)
17 Haley Court
Brampton, Ontario
This Beautifully Maintained And Upgraded Detached Bungalow Features An Open-Concept Design, An Upgraded Chefs Kitchen With Stainless Steel Appliances & Quartz Countertops, Laminate Flooring, Pot Lights & A Powder Rm In The Main Flr. The Home Offers 2 Spacious Bedrooms W/ Closets & A Common 4Pc Bathroom. The Finished 2 Bedrm Basement Apartment Is Remarkably Upgraded W/ Not Just 1 but 2 Full Bathrooms!! Full Kitchen & An Open Concept Living Area & Has A Separate Covered Entrance. Recent Upgrades Include A New Furnace, Roof & AC (All Under 5 Years Old), Conversion From Baseboard Heating To Gas Heating, A New 160 AMP Electrical Panel, & The Replacement Of Aluminum Wiring W/ Copper Wiring. A Large Backyard W/ A Storage Shed, & No Neighbors Behind For Added Privacy. The Tool Shed In The Backyard Is Also Insulated. Located In A Highly Desirable Area, Close To Many Amenities! This Is A Must-See Property! Don't Miss Your Chance! (id:47351)
708 - 5250 Lakeshore Road
Burlington, Ontario
Welcome to Admiral's Walk, a Waterfront condo in South East Burlington. This condo is a well-run mature building offering residents lush gardens, beautiful Lake Views and an abundance of amenities. Suite 708 features over 1400 sq ft of living space with spectacular Lake Views from all windows as well as the balcony. Kitchen features new granite countertops, beautiful backsplash, stainless steel appliances and updated cabinet doors with lots of storage and counter space as well as an eat-in area for a small table and chairs. Brand new elegant hardwood flooring throughout. The spacious living room with a separate dining room area is perfect for entertaining. The generous sized Master Bedroom includes an ensuite washroom and 2 double mirror closet doors. The second Bedroom features a custom closet/storage organizer and great for a second Bedroom, Family Room or Den. This unit also offers an oversized in-suite Storage Room, plenty of closet space throughout, with an additional separate Storage Locker downstairs. Windows and balcony doors were replaced in 2017. Washer/Dryer ready for simple hook up. This suite gets tons of morning sun. Enjoy the scenic views from every room as well as your balcony with a glass of wine or cup of tea. Building hallways and common areas were redone and updated in 2023. Building Amenities include: Heated Outdoor Pool, Party Room with a kitchen, dance floor, projector and large screens for TV nights, Games Room featuring a dart board, pool table and ping pong table, Sauna, Gym with new equipment, Workshop, Car Wash area and a BBQ area. The Active Social Committee plans regular events for owners. Great location just stroll to the parks and walking paths along the Lake. Short walk to the grocery store, coffee shop and pharmacy. Some photos have been virtually staged. (id:47351)
95 Avonmore Crescent
Orangeville, Ontario
This spacious and beautifully maintained home presents an unmistakable ownership opportunity due to an existing in-law suite with a shared entrance. It features the ability to be converted into two separate units with minimal work required, including being able to repurpose the large walk-in main floor panty / closet into a laundry room or bathroom. The open-concept kitchen with quartz countertops, all stainless-steel appliances and beautiful cabinetry seamlessly integrates with the living and dining areas, making it perfect for hosting. There are three large bedrooms featuring luxury vinyl tile flooring, remote-controlled ceiling fans and bright, recently upgraded windows. The basement boasts a full-sized kitchen with matching cabinetry and a stylish glass backsplash. It includes one large bedroom, four-piece bathroom and bright open concept living and dining room area with multiple above ground oversized windows. You are situated on a quiet street in a peaceful neighborhood filled with mature trees. The property includes a spacious front yard and fenced rear yard. A two-vehicle driveway and single car garage provide ample parking, while being a short drive to Hwy 10. This home offers significant potential as a single-family home but also includes the flexibility of a basement rental space. Freshly painted throughout and filled with natural light, it is move-in ready for you to enjoy! (id:47351)
55 - 5223 Fairford Crescent
Mississauga, Ontario
Welcome to this stylish and upgraded 3-bedroom, 2-bathroom condo townhouse, perfectly blending comfort and convenience in a quiet East Credit neighbourhood. The open-concept living and dining area features upgraded laminate flooring and a newly renovated powder room. The modern kitchen boasts a breakfast bar, quartz countertops with a double sink, a subway tile backsplash, and stainless steel appliances, with a walkout to a private, fully fenced backyard perfect for outdoor enjoyment. Upstairs, the spacious primary bedroom includes a custom closet organizer, while the updated main bathroom adds to the homes appeal. Enjoy the convenience of interior garage access and plug in for EV charger, along with numerous recent upgrades, including a new A/C (2024), furnace (2018), front door and driveway (2023), garage and back door (2020), windows (2019), and carpet (2021). Located just minutes from top-rated schools, public transit, Heartland Town Centre, Square One, golf courses, and more, with easy access to Highways 403 and 401. Don't miss this fantastic opportunity! (id:47351)
34 Bellasera Way
Caledon, Ontario
Brand New, Move-In Ready 4-Bedroom, 4-Washroom Freehold Townhome with No Maintenance Fees! This stunning home features a rare main-level bedroom with a full washroom - perfect for seniors, a guest suite, or a mortgage-helper rental. Primary Bedroom with ensuite , quartz counter on washroom vanity. Enjoy the convenience of a double garage with direct entry, a spacious balcony, and a carpet-free interior with elegant oak stairs. Tankless Heater under ownership (No monthly rental cost), The large kitchen with quartz counter top, stainless steel appliances and flooded with natural light. Located in a quiet, family-friendly neighborhood with easy access to Mount Pleasant GO Station. Dont miss this incredible opportunity! (id:47351)
19 Swamp Sparrow Court
Caledon, Ontario
Welcome to The DARBAR where sophistication meets modern luxury. This brand-new 4-bedroom masterpiece, spanning nearly 3,500 sq ft, is set on an impressive pie-shaped lot that exudes charm and elegance. The striking brick and stone facade, complemented by a French-inspired Mansard roof, sets a graceful tone for the meticulously crafted interiors. Step inside to discover a culinary haven in the timeless eat-in kitchen, featuring a walk-through servery and a spacious walk-in pantry that flows seamlessly into a chic dining area. ~ The open-concept design invites you to experience the spacious formal living room, a cozy family room with a gas fireplace, and a versatile main-floor denperfect for work, relaxation, or creative endeavors. ~ Upstairs, retreat to your sanctuary in the luxurious primary bedroom, complete with his-and-her walk-in closets and a spa-like 5-piece ensuite that promises tranquility. Each bedroom features its own ensuite bath, offering privacy and comfort. A dedicated second-floor laundry room with built-in vanity adds an extra layer of convenience. The home is bathed in natural light thanks to oversized windows that create an inviting, warm ambiance throughout. ~ With an unfinished basement awaiting your personal touch, The DARBAR provides the perfect canvas for your vision to come to life. ~ Nestled in the picturesque community of Caledon East, surrounded by lush farmland, conservation areas, and premier amenities like the Caledon Ski Club and Caledon Golf Club, this residence offers the ideal blend of serenity and accessibility. Just 20 minutes from Orangeville, Bolton, and local schools, it's the perfect place to build your family's future. (id:47351)
14 Crompton Drive
Barrie, Ontario
All Brick Raised Bungalow In Little Lake Area, Main Floor Offers 3 Bedrooms, Two Full Bathrooms, Living Room And Dining Room Combined. Lower Level Finished With Large Rec Room With A 4 Piece Bathroom And A Bedroom. Recently Finished Attic Insulation ,Large Windows , Eat In Kitchen With Walkout To Deck. Hardwood And Ceramic Floors - Fantastic Location Close To All Shopping, Schools And Highway 400. **EXTRAS** Basement newly renovated, new floor, new painting. (id:47351)
