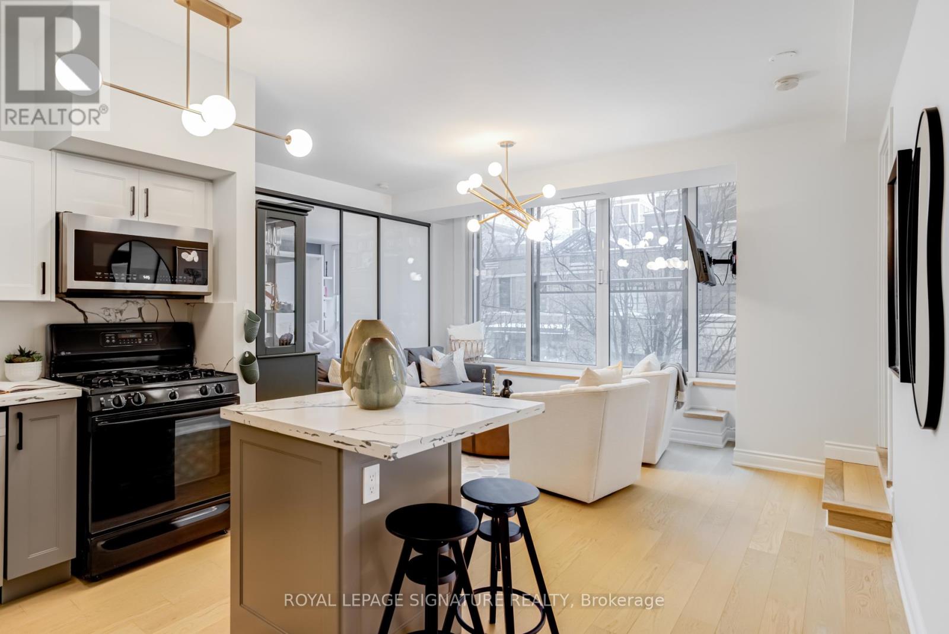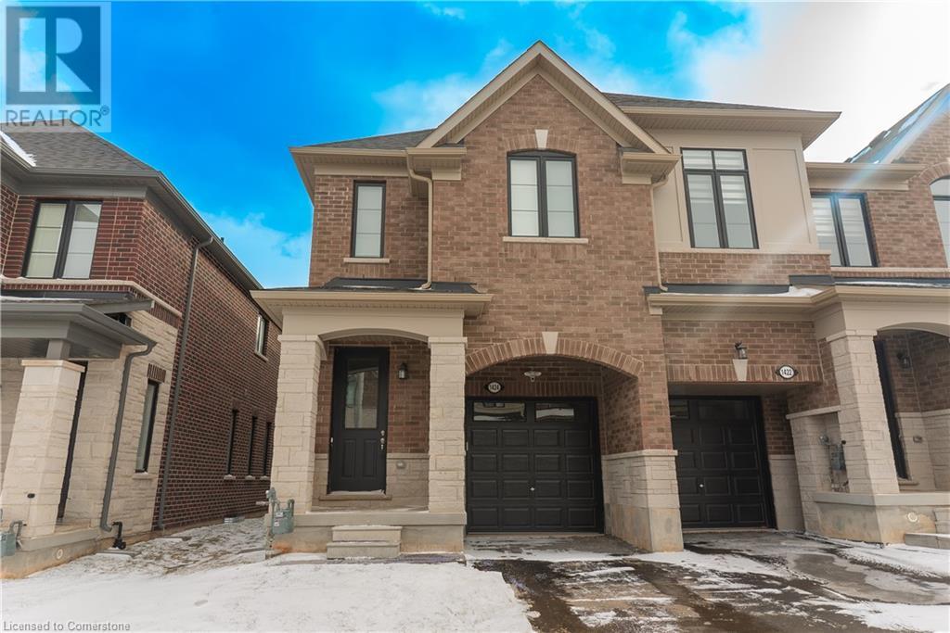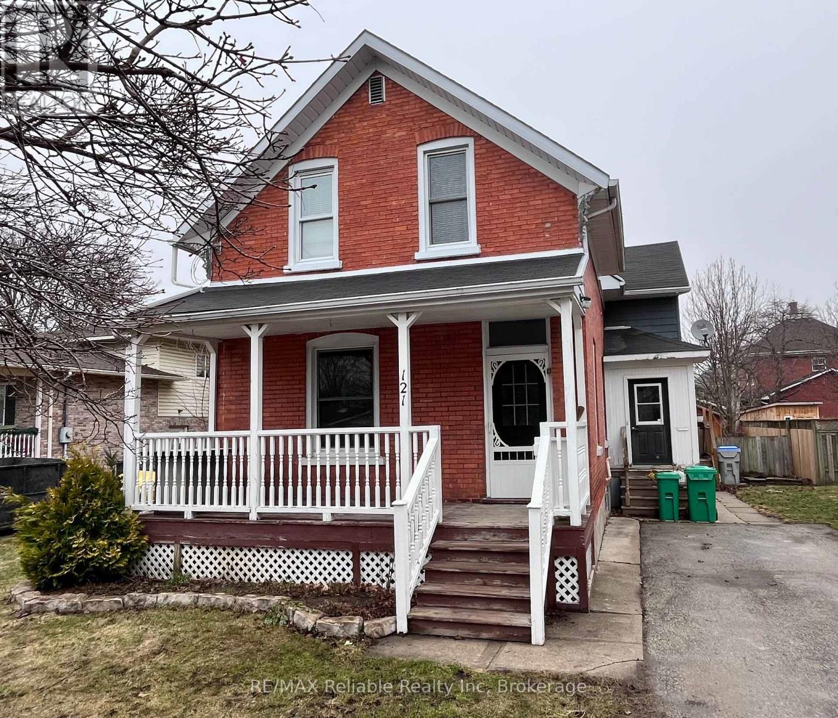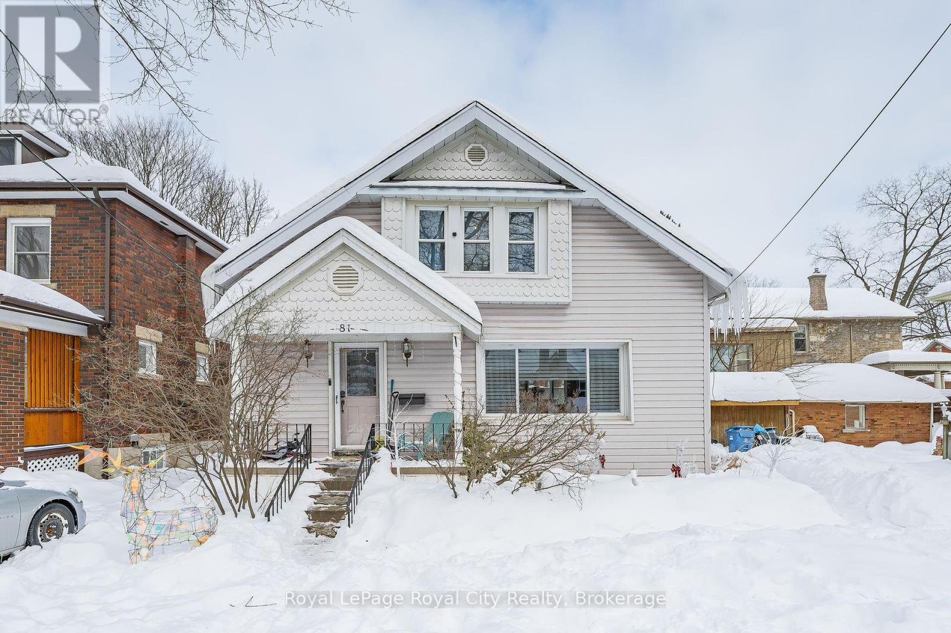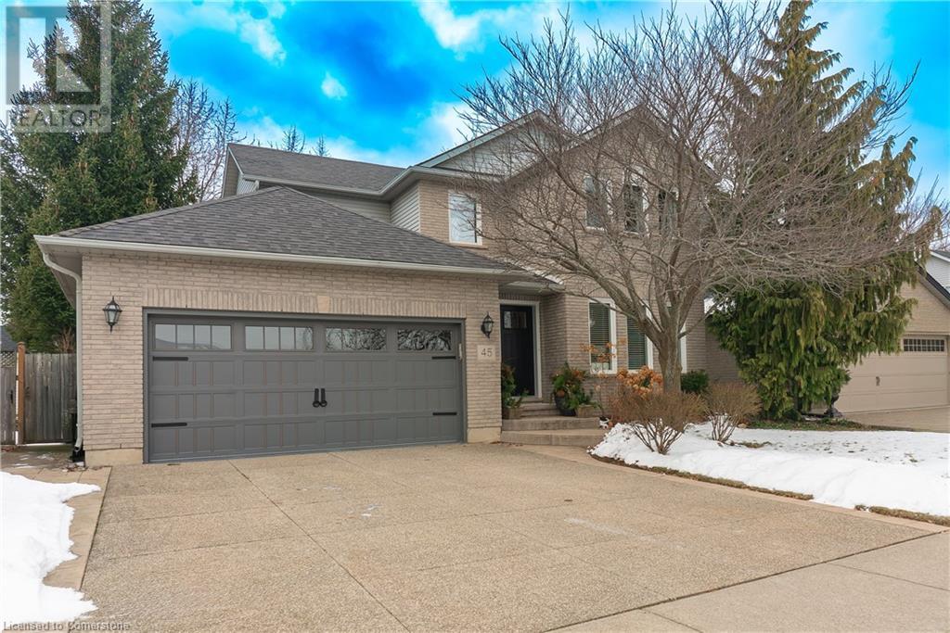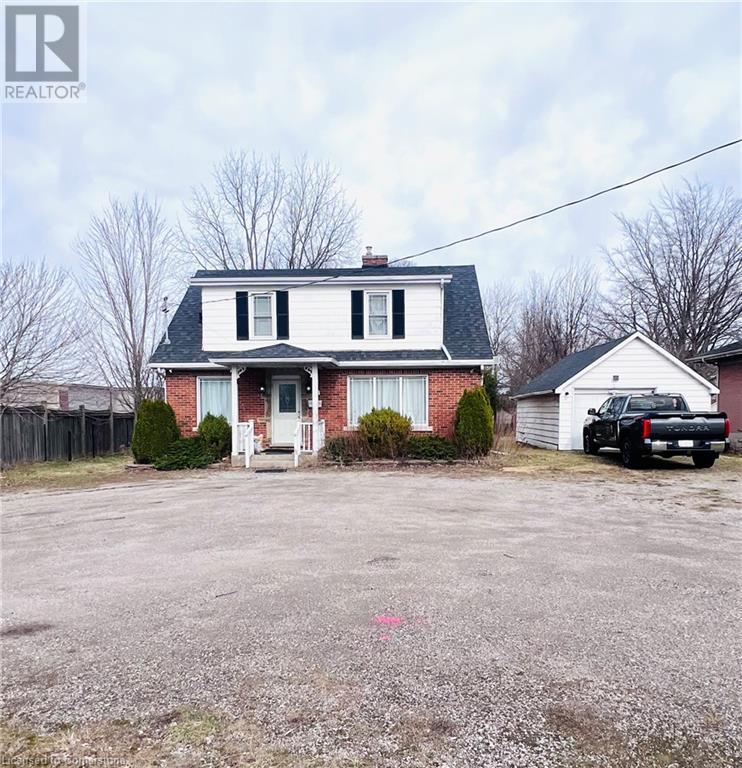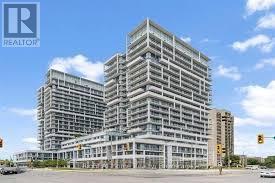385 Beamish Street
Central Elgin, Ontario
A hidden gem in one of Port Stanleys most sought-after locations, 385 Beamish Street is a rare opportunity to own a private retreat just minutes from Ontarios premier lakeside village. Nestled atop a tranquil hill beside a serene parkette, this exclusive listing offers the perfect blend of privacy and convenience all within a 30-minute walk to Port Stanleys shops, restaurants, and stunning beaches.This meticulously maintained four-level side-split boasts 3 spacious bedrooms, 2.5 bathrooms, and a functional layout designed for effortless living. The heart of the home a solid oak kitchen with ample storage flows into bright, inviting spaces, while a main-floor laundry room adds to the homes everyday ease. Step outside to a backyard oasis like no other. Towering 15-foot manicured hedges create unparalleled privacy, setting the stage for resort-style living. Relax beside the 18x36 in-ground pool, entertain guests, or take on projects in the 24x26 workshop with 110V & 240V service and a water connection. Modern upgrades include a geothermal heating and cooling system, a fully renovated main bathroom (2020) with a luxurious walk-in shower, and new hardwood flooring in the primary suite (2024). Additional features like a backup sump pump system, an owned hot water tank, and 3M UV-reflective window film (2023)showcase the care poured into this exceptional home.Port Stanley is more than a destination it's a lifestyle. Known for its Blue Flag beaches, scenic harbor, and thriving arts scene, this charming village offers waterfront dining, boutique shopping, and endless outdoor adventures. Properties like this rarely come to market. Don't miss this exclusive opportunity! (id:47351)
66 Angus Drive
Greater Napanee, Ontario
Stunning 4 Bedroom Family Home in a Desirable Napanee Neighbourhood! Welcome to this beautifully updated 2-story home, offering 4 bedrooms and 4 bathrooms, nestled in one of Napanee's most sought-after communities. Thoughtfully renovated with modern finishes, this home is perfect for families looking for both style and functionality. Step inside to find a fully updated kitchen featuring sleek cabinetry, quartz countertops, and a beautiful island equipped with seating perfect for entertaining! The updated bathrooms provide a spa-like retreat, while new flooring flows seamlessly throughout the home. Cozy up in the living room and dining room with custom built-ins and a gorgeous fireplace, creating the perfect space to unwind. Outside, the backyard is an entertainer's dream! Enjoy summer days on the new deck and entertainment space, take a dip in the above-ground pool, and let kids or pets roam freely in the fully fenced yard. With plenty of space for a growing family, a finished basement with the option for another bedroom, and a prime location close to schools, parks, and amenities, this home is a must-see! Don't miss out on scheduling your private showing today! (id:47351)
303 - 50 Camden Street
Toronto, Ontario
Airy, Light & Minimalist! Welcome to The Sylvia Lofts, where West Coast-inspired architecture meets the vibrant energy of King West. This 8-story boutique residence seamlessly blends modern design with classic industrial charm, just steps from the trendsetting scene of Queen West and the dynamic pulse of King West. Designed by Charles Gane, this 55-unit loft community was crafted to bring the outdoors in, featuring expansive windows, 9-foot ceilings, and a raised principal bedroom floor that offers a cozy retreat. The lofts modern warehouse aesthetic is both timeless and contemporary, offering an inspired living experience that is as sophisticated as it is inviting. Surrounded by St. Andrews Park, featuring a kids playground and a fenced dog play area, Waterworks Food Hall with an upcoming YMCA, this location offers unmatched convenience. Upcoming subway stations at Queen-Spadina and King-Bathurst further enhance accessibility. With a perfect Walk Score of 100, residents enjoy trendy cafes, world-class dining, and seamless access to the city via streetcars on Queen, King, and Spadina. (id:47351)
250 South Shore Road
Pointe Au Baril, Ontario
This extraordinary Georgian Bay estate redefines luxury living with its 744 feet of pristine shoreline and a breathtaking 3,100 sqft year-round cottage. From the moment you drive through the gated entrance, you’ll be immersed in pure awe. The expansive 3,000 sqft outdoor area features a tiered natural granite patio, a fully equipped outdoor bar hut, and a beachfront area with multiple docks—perfect for boating enthusiasts and offering easy entry into the water. A rare concrete boat launch adds incredible value to the property. The double-slip boathouse and hot tub area complete the ultimate waterfront living experience, while the detached double garage offers ample space for your vehicles and toys. The stone Muskoka Room, with its real wood-burning fireplace and Weatherwall windows, creates a cozy year-round retreat, ideal for entertaining or relaxing. Inside, the 6-bedroom, 4-bathroom home boasts 10-foot ceilings throughout, creating an open and airy atmosphere. Reclaimed pine floors, stunning granite countertops, and an oversized kitchen island make this a chef’s dream. Commercial-grade Bosch appliances and a double fridge/freezer elevate the culinary experience. Heated floors throughout the home ensure year-round comfort, while on-demand hot water provides added convenience. The property provides ultimate privacy with lush, mature trees separating you from neighbours, and plenty of level, grassy areas for children and animals to play. The multiple exposures (N, S, E, W) ensure that the home is bathed in natural light all day long. With impeccable design and luxury at every turn, this Georgian Bay retreat offers the finest in waterfront living and perfect for those seeking a year-round haven or investment property to call their own. (id:47351)
1424 Almonte Drive
Burlington, Ontario
Welcome to this brand-new, never-lived-in end-unit freehold townhome in the sought-after Tyandaga community of Burlington. Offering 3 bedrooms, 2.5 bathrooms, and a modern open-concept design, this home is perfect for families, professionals, or investors looking for contemporary living in a prime location. Step inside to discover a bright and spacious eat-in kitchen featuring all-new stainless steel appliances, including a gas stove, and stylish finishes. The kitchen seamlessly flows into the family room with stylish hardwood floors, creating the perfect space for entertaining. From here, step out onto the back deck, ideal for relaxing or outdoor dining. Upstairs, the expansive primary bedroom is a true retreat, complete with a luxurious 5-piece ensuite and an extra-large walk-in closet. Two additional bedrooms are generously sized and share a well-appointed 4-piece bathroom. For added convenience, the second-floor laundry makes daily chores effortless. This home also features an attached one-car garage with direct entry to the home, adding security and ease. The unfinished basement is a blank canvas, ready for your vision to create additional living space, a home gym, or a recreation room. With Tarion Warranty coverage, this move-in-ready home offers peace of mind and is waiting for you to make it your own. Don't miss this incredible opportunity to live in one of Burlington’s most desirable communities—schedule your showing today! (id:47351)
291 Glen Afton Drive
Burlington, Ontario
Stunning 2 storey home on a quiet Shoreacres court! Situated on a private pie-shaped lot that is almost a quarter of an acre, this custom-built home has it all. Boasting over 4000 square feet PLUS a fully finished lower level and a beautifully landscaped exterior with a heated in-ground salt-water pool! The home features 4+1 bedrooms, 4.5 bathrooms and has quality finishes throughout. The main floor offers a grand 2-storey foyer and an open concept floorplan with large principle rooms and plenty of natural light. The sprawling family room has 19-foot ceilings, a gas fireplace and overlooks the private backyard oasis. The family room is open to the modern kitchen- with a large island, quartz counters, plenty of cabinetry and a walk-in pantry. There is also a separate living room, dining room, office, a laundry / mud room and access to the double car garage. Two separate staircases lead to the 2nd floor of the home- which features 4 large bedrooms, THREE full renovated bathrooms and hardwood flooring throughout. The primary suite has a 5-piece ensuite, walk-in closet and fireplace. The lower level includes a large rec room with a gas fireplace, a family room, hobby room (could be converted to gym), 5th bedroom, 3-piece bath and ample storage space! The exterior features fantastic curb appeal, a 4-car driveway and the location can’t be beat. Just a short walk to the lake, Glen Afton, Paletta & Nelson parks- and situated in the Tuck/Nelson school boundaries! (id:47351)
280 Robinson Road
Wasaga Beach, Ontario
This custom-built 4-bedroom, 3-bathroom bungalow offers modern comfort and versatile living spaces. The open-concept layout features vaulted ceilings, a cozy gas fireplace, and a walkout to a spacious deck-perfect for entertaining.The chefs kitchen is a showstopper, featuring quartz countertops and a butlers pantry for extra storage and prep space. The primary suite provides a relaxing retreat with a spa-like 4-piece ensuite and a luxurious soaker tub. Two additional large bedrooms offer flexibility for guests or can be transformed into a home office.Hardwood and ceramic floors run throughout the main level. The fully finished lower level boasts 10 ceilings, a walk-out to the landscaped backyard, and a large family room with easy-care laminate flooring.Additional features include an oversized double-car garage with inside entry, a storage loft, and $80,000 in professional landscaping. Outdoor amenities include a fire pit, hot tub, rooftop patio, and a custom-built Mennonite shed for additional storage. Just a 7-minute walk to the beach and close to schools, trails, and major highwaysonly 20 minutes from ski hills. (id:47351)
2950 Garnethill Way
Oakville, Ontario
Experience the charm of this Mattamy Freehold Townhome in West Oak Trails, showcasing the exquisite Golden Holly model. This lovely 3-bedroom, 3-bathroom home spans three levels with 1564 square feet of living space. It features bright laminate floors on the main and hardwood floors on the second floor, luxurious granite countertops in the kitchen, and an array of upgrades too numerous to list. The home is equipped with high-end stainless steel appliances and includes a master suite with a 3-piece ensuite bathroom. There's also a spacious lower-level family room with a walk-out to a fully fenced yard and inviting 2024 interlock and deck patio, along with convenient garage access directly from the laundry room. This home radiates pride of ownership and is ready for you to call it your own. (id:47351)
21 Barker Boulevard
Collingwood, Ontario
Surrounded by mature trees and wildlife only minutes away to downtown Collingwood, Blue Mountain Resort and Georgian Bay. Welcome to easy living at The Links with this perfectly sized townhome featuring 3 large bedrooms each with a walkout deck. Enjoy the views of Cranberry Golf course or take a dip in the community salt water pool. In the winter months cozy up to the gas fireplace and be grateful for parking in your own built in garage! Be the first to enjoy a freshly painted interior with newly installed wall to wall carpeting and a brand new washer & dryer. (id:47351)
973 Crowsnest Hollow
Pickering, Ontario
Bright and Spacious 2470 sq.ft. Freehold townhome built by award winning builder Brookfield Residential. Features 3 Bedrooms on Upper level plus 4th Bedroom on lower level with 3pc bath and endless ideas and options in future for your spacious unfinished basement that includes 9' ceilings. A multigenerational floor plan with two separate entrances; lower-level front entrance & main floor rear entrance at garage/driveway. Thousands spent on designer selected interior finishes. Hardwood on Main, Stained Oak Staircase; Pot lights in kitchen; Quartz Countertop in Kitchen and upper Baths; Stainless Steel Kitchen Appliances; Front Loading Washer & Dryer; Air Conditioner; Smooth Ceilings Throughout; Smart Home Features including Video Doorbell and Dual Zone Thermostat. Enjoy private outdoor space in your grassed courtyard. Features a Front Garden Landscape Package. (id:47351)
49 Tessa Boulevard
Belleville, Ontario
This stunning bungalow checks all the boxes! Featuring 3+2 bedrooms, 2+1 full bathrooms, a double-car garage, and a fully finished basement, this home offers modern comfort and functional living.The open-concept kitchen is a showstopper, boasting gorgeous quartz countertops, a spacious island, and a seamless flow into the dining and living areas perfect for everyday living and entertaining. Step outside to the East-facing deck, complete with stairs leading to your private backyard, an ideal spot to enjoy your morning coffee or unwind in the evening.The primary suite offers a walk-in closet and private ensuite, while two additional main-floor bedrooms share a full bath. Laundry is currently in the basement, but main-floor hookups are available for added convenience.Downstairs, the sprawling rec room provides endless possibilities, complemented by two more bedrooms, a 4-piece bath, and ample storage. A roughed-in wet bar is ready for your personal touch, making it the ultimate entertaining space.Located in a great neighbourhood, this home is move-in ready with flexible closing available. (id:47351)
121 Brock Street
Goderich, Ontario
Check out this stately 1.5 storey red brick home, boasting great curb appeal. This home offers 3 bedrooms and 2 full bathrooms. The main floor has tons of natural light, a spacious family & dining room, as well as a large kitchen. Main floor laundry and a 3 pc bathroom is conveniently located off the kitchen. At the back of the home there is an addition, completed 5 years ago, which provides a versatile space for options such as an office, home gym or hobby area. The patio doors lead out onto the newer covered deck where you will find the hot tub and a fully fenced yard. Plenty of outdoor storage is available with an attached storage area and detached garden shed. The private backyard is the perfect place for entertaining or relaxing after a long day. Heading back inside and going upstairs, you will find a large, renovated primary bedroom & 2 additional spacious bedrooms, 1 with a walk-in closet. There is also a 4 pc bathroom that was tastefully updated 2 years ago. This home is located close to shopping and activities at the historical Square and just a short drive to the beach, hospital and schools. Call today for your private viewing. (id:47351)
81 Yorkshire Street N
Guelph, Ontario
Located in a fabulous family neighborhood and yours to discover! Have you been dreaming of owning a downtown home for an affordable price point of $750,000? Well, here it is, and welcome to 81 Yorkshire, a unique property waiting for you and your family to call home. This 2 storey home offers you and your family, 3 bedrooms, 2 bathrooms, and over 1875 sq/ft of finished living space. The main floor is an open concept design featuring a spacious and bright living room, the kitchen has ample prep space and tons of cabinetry, stainless steel appliances, and access to the quaint backyard, and finishing it off is a large dining room with a gas fireplace, what more could you want? There's also a full 4pc bathroom on this level and the entire main floor has laminate floors for easy cleanup and care.The second floor has 3 spacious bedrooms all with lots of natural light and ample closet space, and a 4pc family bathroom.The basement is partially finished and offers you a sizeable recreation room for your growing family or your 4th bedroom for when friends and family stay over. There is also lots of room for storing your outdoor or seasonal gear.Remember when you are buying a downtown property you're buying a lifestyle. Walking distance to our downtown core, The Farmers Market, The Bookshelf, Pubs, and many fine restaurants, as well as the Via and Go Train stations. GCVI and Central Public School are moments away as well as Sunny Acres Park and walking distance to Exhibition Park, with its tennis courts, a large children's play area, and a stadium, home to the Guelph Royals. The City of Guelph has already approved both the demolition of this property and the construction of a brand-new, custom-designed two-story home. All the necessary paperwork is complete, making it easy for you to build your dream home in this fantastic neighborhood! Prefer to move in right away? This charming home is ready for you to enjoy as is. The choice is yours don't miss out on this rare opportunity! (id:47351)
45 Richmond Crescent
Stoney Creek, Ontario
Welcome to this elegant 2-storey home that radiates pride of ownership and impeccable taste. Nestled in the sought-after Fifty Point community, this residence boasts Canadian hardwood floors and sophisticated décor throughout, creating a warm and inviting atmosphere. The chef’s dream kitchen is a standout feature, offering a gas stove, a spacious island perfect for meal prep or casual dining, and a walkout to a private backyard. Open to the vaulted ceiling family room with a cozy gas fireplace, it’s the perfect layout for both relaxation and entertaining. The formal living and dining rooms provide ample space for hosting large gatherings in style. Enjoy the convenience of a main floor laundry room with access to 2 car garage, as well as a stylish 2-piece powder room. Upstairs, the hardwood flooring continues, leading to a spacious landing overlooking the family room below. The primary bedroom features a sunlit walk-in closet and a luxurious ensuite with a jet tub and separate shower. Two additional bedrooms and a beautifully appointed 4-piece bathroom complete the second level. Step outside to your private backyard retreat, complete with a deck and pergola—an ideal setting for outdoor living with ample space to add a pool if desired. The basement is a blank canvas, ready for your creative vision to transform it into the perfect space to suit your family’s needs. Located in a highly desirable area close to the QEW, Lake Ontario, schools, parks, and shopping, this magazine-worthy home is the total package. Don’t miss your chance to own this exceptional property—schedule your showing today! (id:47351)
15 Sanford Circle
Springwater, Ontario
Less than 2 years old, this stunning detached home is located in Springwater's sought-after Stone Manor Woods community. Set on a premium walkout ravine lot, **The Balsam, Elevation A** model by Tribute Communities offers 5 spacious bedrooms, loft, and 5 bathrooms across 4,194 sq. ft. Features include a double door entry, 10' ceilings on the main floor, 9' ceilings on the second floor, double car garage with tandem parking. Upgraded oak stairs and over $70K in and a additional upgrades add to its appeal. Surrounded by parks and walking trails, and just minutes from Barrie, this home perfectly combines modern luxury with natural beauty. (id:47351)
280 King George Road
Brantford, Ontario
Residential House with Commercial Zoning. Located in one of Brantford's most desirable areas, this home offers an incredible opportunity for both residential living and future development. Perfect for investors, builders, or anyone looking to create something special, this property benefits from commercial zoning, providing a range of possibilities. The home features natural hardwood flooring throughout, with a traditional layout that includes a spacious living room, family room, kitchen, breakfast nook, and a 3 piece bathroom on the main floor. Upstairs, you will find three large bedrooms and a 4-piece bathroom. With a large front driveway and a spacious, private backyard, there’s plenty of room for parking, outdoor activities, gardening, or family gatherings. A detached garage offers additional storage or workspace. Whether you’re an investor or builder looking for a project, or a first-time homebuyer seeking long-term potential, this property is a must-see. (id:47351)
280 King George Road
Brantford, Ontario
This exceptional commercial-zoned property boasts a large lot size and unmatched exposure, making it a perfect investment for a mixed-use multi level development, or franchise drive-thru. Located in a high-traffic area, this property is adjacent to major anchors like Walmart, Zellers, and LCBO, ensuring a steady flow of potential customers. With endless possibilities and incredible growth potential, this is a rare chance to secure a premium commercial site in a thriving location. Contact listing agent for more details! (id:47351)
3 Cape Breton Court
Richmond Hill, Ontario
Welcome to this stunning END UNIT semi-detached home, beautifully maintained and thoughtfully upgraded over the years. Nestled in a quiet, family-friendly court, this property is ideally located within walking distance to schools, public transit, and scenic nature trails. The kitchen is bright and practical, featuring modern pot lights, updated appliances (2020), and direct access to a spacious walk-out deck made of durable composite materials. The inviting family room centers around a cozy electric fireplace, adding both warmth and charm. This home offers 3 bedroom, 3 bathroom, and a 3-car driveway, providing plenty of space for families and guests. The modern finished basement features a separate entrance, a dedicated fitness area with sports vibration-reduction technology flooring and a laundry room for added convenience. A standout feature of this lower level is the bright and airy sunroom, designed with Low-E industrial-grade high-efficiency windows -- a perfect space to relax and unwind. This versatile level can be easily converted into a private suite - ideal for extended family or rental income. (id:47351)
36 De La Rive Drive
Russell, Ontario
Stunning opportunity in one of the regions fastest growing communities just 30 minutes to downtown. This freshly painted bungalow greets you with 15 foot high cathedral ceilings. Main level features large gracious foyer leading to the more than spacious main level living room with high bright windows, fireplace and gleaming hardwood floors. Secondary main level bedroom is multi use and currently being used as a private home office. The kitchen is well laid out with plenty of cupboard space and also features a walk in pantry as well. The breakfast nook/eating area actually has room for all family members! The pass through to the dining room includes a built in desk great for a variety of uses. Spacious and private principle bedroom with a very large ensuite bath with shower and roman tub. Large walk in closet of course. The lower level again features two bedrooms and a third depending on how you wish to use the space. The family room divides the bedroom offering plenty of privacy. Very large workshop area for every tool or storage you can imagine. Sitting on a large lot in an exclusive one way in neighborhood in Embrun. As is the case in Embrun all amenities very close by. (id:47351)
56 Roseanne Lane E
Ottawa, Ontario
Immaculate End Unit Freehold Townhome - Original Owner. This meticulous maintained 3-bedroom freehold townhome is being offered for the first time by its original owner. Located in a desirable neighbourhood, this home is move-in ready. The main floor features a bright and spacious living/dining area with cozy gas fireplace and stunning hardwood flooring throughout. The kitchen includes a pantry, ample cabinet space, and a charming eating area with a patio door leading to the backyard. Upstairs, the primary bedroom boasts double closets and a full ensuite bath. Two additional bedrooms and a main bathroom complete the second floor. The fully finished basement offers additional living space, including a 3-piece bathroom, laundry area, cold storage, and a workshop. Step outside to the beautiful landscaped, maintenance-free backyard, perfect for relaxing or entertaining. Enjoy the deck, motorized awning, and gazebo with electricity - a true outdoor retreat! Additional features include an attached single garage with inside entry. Don't miss this incredible opportunity to own a pristine townhome in a fantastic location! $233/Month association fee incl: Common Area Maintenance, Snow Removal (id:47351)
512 - 55 Speers Road
Oakville, Ontario
Fabulous location. Open Concept Bachelor Studio Apartment. Minutes to Go-Train Station andHWY, on bus route, close to trails, waterfront and downtown Oakville Kerr Village shopping and dining. Sought after "Senses" Condo by Empire Community.Resort Style Amenities include Concierge, Security System, Roof top terrace w/BBQ, indoor pool, large Gym with Yoga room, Sauna, cold plunge pool and much more.Gorgeous, bright unit with large, private balcony, Engineered Hardwood flooring and 9 ft ceilings. Kitchen with granite counters, backsplash, under mount sink.Stainless Steel Appliances Include Fridge, Stove, Dishwasher, Microwave. Ensuite Washer andDryer. Parking and locker Included.Wonderful for young professionals, students and investors- unit rents for up to $2000 month.This is a great opportunity for a first time buyer to get their foot in the door to homeownership with an Oakville residence. (id:47351)
1085 South Shore Road
Greater Napanee, Ontario
This year round home or cottage is perfect for anyone looking for a private waterfront retreat!! With over 200 feet of waterfront on Hay Bay, you can enjoy stunning views of the water while relaxing on the deck or fishing off the dock. This 1.5 storey home is move in ready and has 4 bedrooms and 2.5 bathrooms and a lovely open concept kitchen, dining living area with great views over the water. The lot is level and provides plenty of space for entertaining and outdoor games as you watch the swans and other wildlife swim by. The mature trees add to the beauty of the property and the bonus of a gorgeous and fresh primary bedroom with ensuite bath. Updates include: Deck '22, Bathroom flooring '22, HWT '22, Well pump '22. Don't miss out on this one, your waterfront retreat is just around the corner! (id:47351)
409 - 650 King Street W
Toronto, Ontario
Welcome To Stylish Urban Living In This Spacious Split-Style Open Concept 2 Bdrm 2 Bath, 986 Square Foot Loft. Features New Vinyl Floors (2024), Kitchen With Granite Counters, Centre Island, Pantry. New Washer/Dryer (2024), Master Has Ensuite, W/I Closet, Blackout Blinds (In Both Bedrooms). Floor To Ceiling Windows Throughout with New (2022) Blinds. Enjoy BBQing On Spacious Balcony. Enjoy Direct Access To King Streetcar, Restaurants, Cafes, Parks & More. Move-In & Enjoy! Boutique Building, Freshly Painted (2024), 24hr Concierge, Inner Courtyard, Bike Storage. (id:47351)
50 Harcourt Street
Port Hope, Ontario
Nestled on a quiet one-way street just moments from downtown Port Hope, this charming bungalow offers the perfect blend of character and modern comfort. With 3 spacious bedrooms and 2 beautifully updated bathrooms, this home is designed for easy living and entertaining.Step into a bright, open living room filled with natural light, leading to a large, updated kitchenideal for cooking and gathering. Enjoy your morning coffee in the cozy sunroom, or relax on the newer deck overlooking the fenced backyard with ample space for gardening or play.The partially finished basement provides a fantastic rec room, a 3-piece bathroom, and a built-in workbench perfect for a workshop or hobby space. With plenty of storage throughout, this home balances functionality with charm.Dont miss your chance to own this delightful bungalow in one of Port Hopes most charming neighborhoods! (id:47351)


