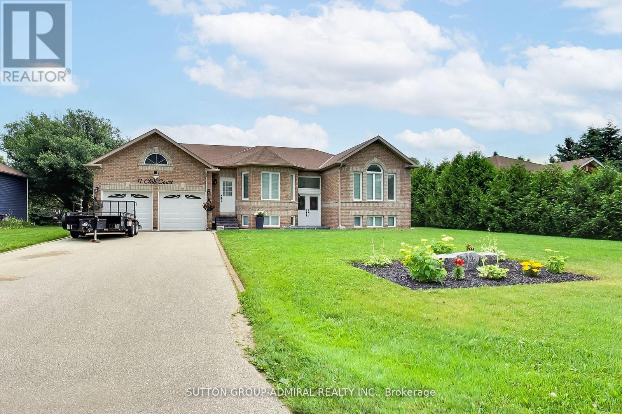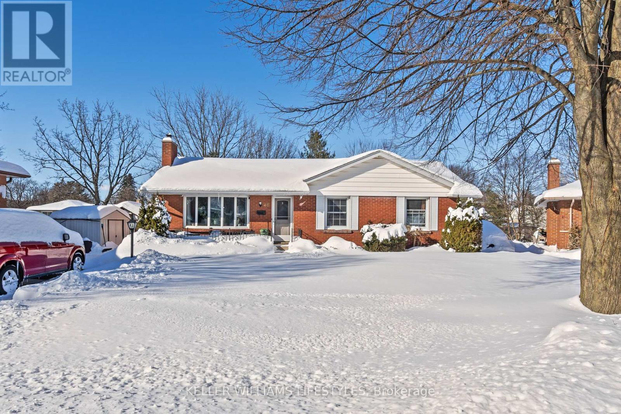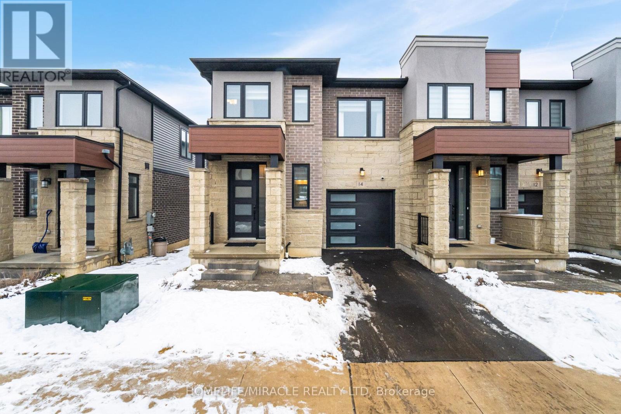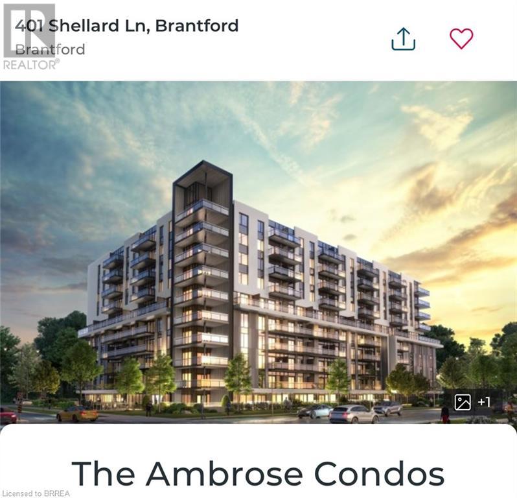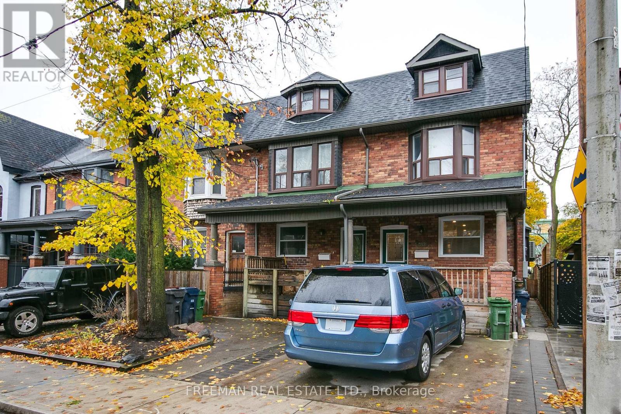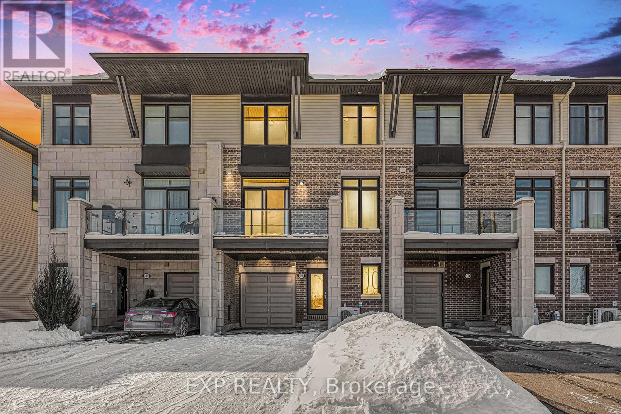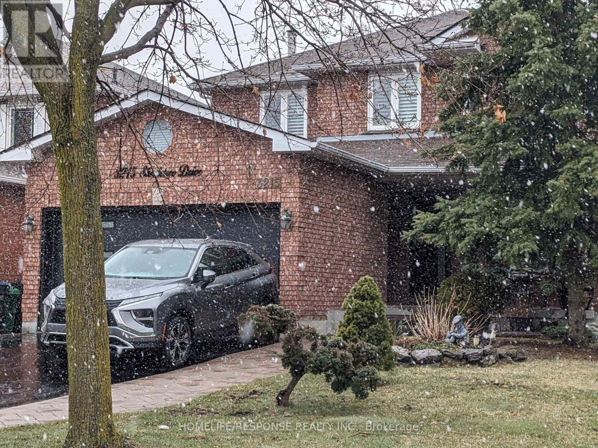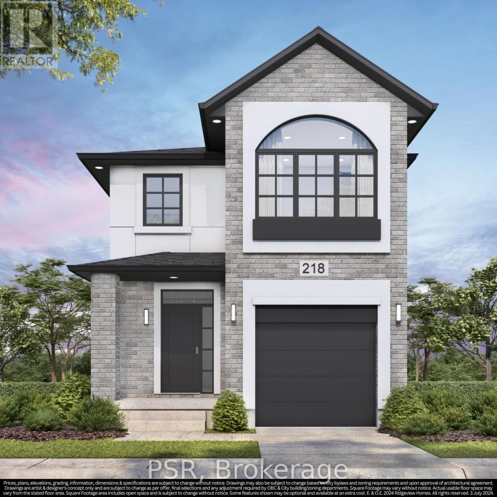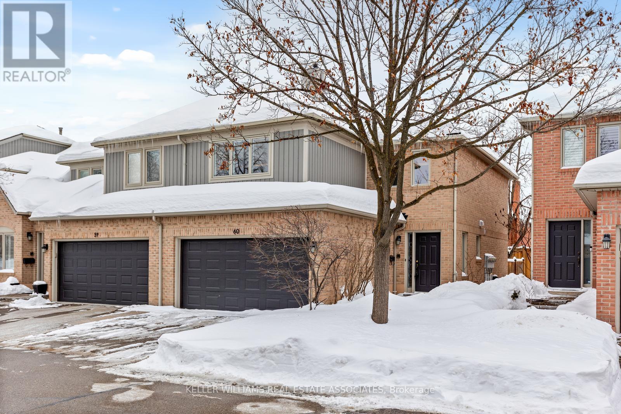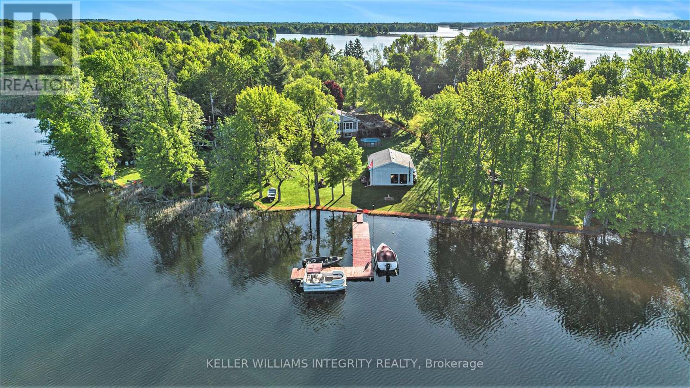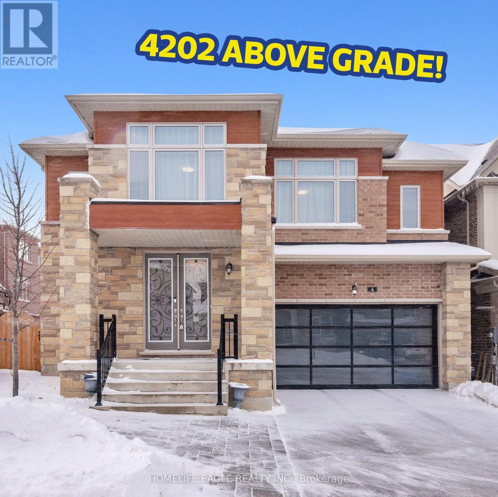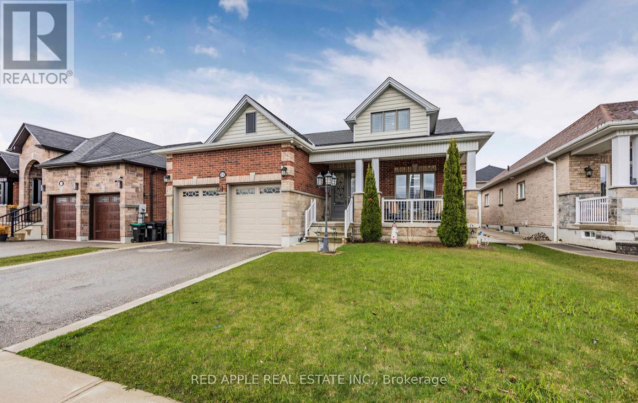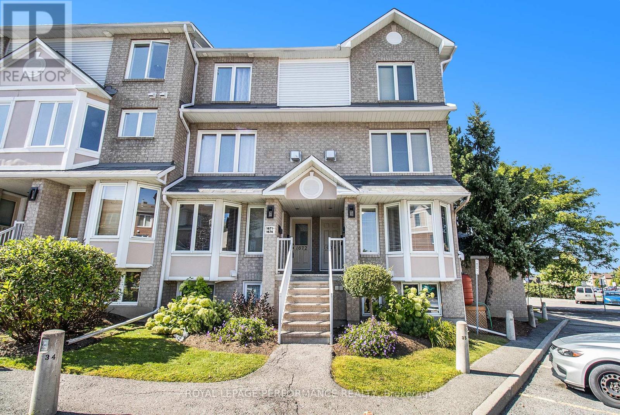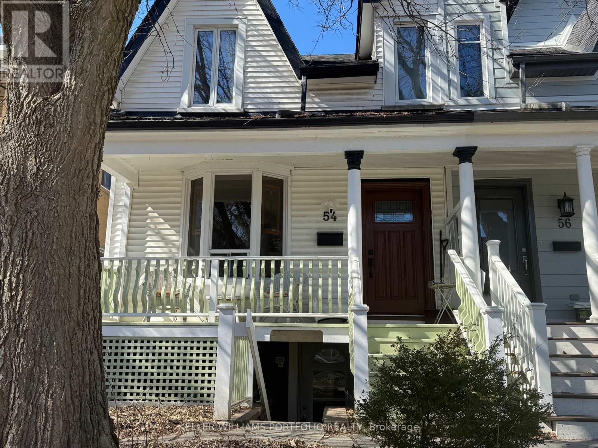11 Club Court
Wasaga Beach, Ontario
Spectacular Home in Wasaga Sands Estates Community. Enjoy the Privacy and Serenity of the Deep Ravine Backyard To Host Family and Friends. Many Recent updates, new Kitchen, New Floors, Barn Doors in Hallway Closet, Iron Pickets Rail, Electric Fireplace in Family Room (Now used as part of kitchen). New Stainless Steel Appliances and Much More! Stone Walkways, Front Porch and Front Steps. Only Minutes Away from Beach,. (id:47351)
48 Honeysuckle Crescent
London, Ontario
LOVELY FAMILY HOME ON A QUIET STREET, CLOSE TO SCHOOLS AND ALL AMENITIES. THIS THREE BEDROOM BUNGALOW IS A PERFECT INVESTMENT OPPORTUNITY OR A GREAT OPTION FOR YOU AND YOUR FAMILY. THIS HOME FEATURES A LONG PRIVATE DRIVEWAY, HUGE PARTLY FENCED BACKYARD, NICE SIZED FRONT PORCH AND A FINISHED BASEMENT REC ROOM. LOTS OF LIGHT POURS INTO THIS HOME IN THE LARGE LIVING AND DINING ROOMS. STEPS TO HILLCREST PS AND CLOSE TO MONTCALM. (id:47351)
14 Southam Lane
Hamilton, Ontario
Discover modern living in this stunning end-unit townhome located in the desirable Hamilton Mountainview community. Designed for comfort and style, this home offers bright, open-concept spaces and high-end finishes throughout. Main Floor Features: 9-ft ceilings enhance the spacious feel Laminate flooring throughout the living, dining, and kitchen areas Modern kitchen with quartz countertops, stylish backsplash & sleek cabinetry Upper Level Highlights: Extra den space perfect for a home office or reading nook Primary bedroom with a walk-in closet & private 3-piece ensuite Two well-sized bedrooms, ideal for family living Convenient Location: Quick access to Lincoln Highway for easy commuting Minutes from Mohawk College & McMaster University Close to shopping centers, restaurants & public transit This stylish and move-in-ready townhome is perfect for families, professionals, or investors. Dont miss out schedule your viewing today! (id:47351)
401 Shellard Lane Unit# 602
Brantford, Ontario
Welcome to the Ambrose Condos, an intimate residential condominium in Brantford. Conveniently located within proximity to transportation, universities, trails, restaurants, and more. Immerse yourself in this historical city surrounded by nature. This 2 bath, 2 Bed plus Study unit features designer flooring, stone countertops, designer tub and fixtures, glass shower stall, in unit laundry, and more. With underground and aboveground parking, high speed state of the art elevators, and a VALET software ecosystem, this condominium truly has it all! (id:47351)
Main & 2nd Floor - 168 Gosling Crescent
Ottawa, Ontario
Brand new house for rent within the Kanata High-Tech Park. Close to groceries, RioCenter Kanata shopping plaza, National Defense headquarters, Richcraft Recreation Complex, walking trails, and easy access to Hwy 417.Total 6 bedrooms (2 ensuite bedrooms), 3.5 bathrooms, 2 parking spots, cozy but spacious living and dining room with pot lights and 10-foot-tall ceiling. Front facing south-west with natural sunlight during the day. Backyard with built-in deck with natural scenery. Each room equipped with wired ethernet port. Smart HVAC monitoring with air exchange system, humidity control, air conditioning, and heating. Wi Fi garage door opener, electric car charger upon request. Built-in gas fireplace on marble capable of TV wall mount with outlet on wall. Kitchen with quartz countertop, large cabinets, and light fixture over island. Main ensuite bedroom with walk-in closet, ensuite bathroom with double sinks, large standing shower, and separate bath tub. Ensuite ground floor guestroom/office with separate 4-piece bathroom. Laundry on 2nd floor.Looking for long-term tenants, available 2025 May 15. No smoking. Must provide Canadian ID status, Equifax/TransUnion credit reference on site, bank active account references, employment or school references, and police reference check. *For Additional Property Details Click The Brochure Icon Below* ** This is a linked property.** (id:47351)
Main - 342 Howland Avenue
Toronto, Ontario
Here is your chance to come and live in Toronto's renowned Annex community! Bright and beautiful main floor 1 bedroom apartment with sprawling backyard ideally located on Howland Ave! Recently renovated offering a light filled open concept design with newly installed kitchen featuring stainless steel appliances and custom cabinetry. Spacious bedroom accented by original exposed brick, offers walk out to impressive private, and fully fenced, backyard. Exclusive use of large backyard perfect for those looking for additional exterior space or pets!!! Amazing features like personally controlled heating and cooling, en suite laundry and permit street parking. Perfect location close to all the Annex has to offer! Steps to Dupont Station, Bloor St, Multiple Grocery Stores, Delicious boutique restaurants, coffee shops, beautiful parks, elite schools and so much more! (id:47351)
36 Sherwood Pkwy
Sault Ste. Marie, Ontario
Modern Elegance Meets Functionality — The Chianti Model by SLV Homes Step into contemporary living with the Chianti Model, a beautifully designed 2-storey home that perfectly balances style and practicality. From the welcoming covered front porch, you will enter a spacious foyer complete with a convenient powder room. The main level features an open-concept design, highlighted by a custom kitchen with a large island, seamlessly flowing into the dining area. Sliding patio doors lead to the backyard and deck, creating the perfect space for indoor-outdoor entertaining. Upstairs features three generously sized bedrooms, including a luxurious primary suite with walk-in closets and a spa-like ensuite featuring dual sinks and a spacious walk-in shower. The second-floor laundry room adds ease to daily living. The finished basement offers additional living space with a large rec room, 2-piece bathroom, and plenty of storage/mechanical space. Additional highlights include a double attached garage, a high-efficiency gas furnace, and central air conditioning for year-round comfort. Discover the Chianti Model today — where modern design meets effortless living! (id:47351)
1616 - 250 Webb Drive
Mississauga, Ontario
Luxury penthouse unit, Mississauga City Centre location, short walk to bus, Square One shopping center, city hall, library and Celebration Square. Two bedrooms and two bathrooms, south view of Lake Ontario, two parking spots and locker included. Sizes are approximate (id:47351)
516 Labrador Crescent
Ottawa, Ontario
Welcome to 516 Labrador Crescent, a beautifully designed 'Ashton-A' townhome by Tamarack Homes located in the desirable community of Findlay Creek in Ottawa's South end.The open-concept living and dining areas offer rich hardwood floors, while the modern galley style kitchen is equipped with granite countertops, ample cabinetry and a walk-in pantry. A private balcony, with no front-facing neighbours, is conveniently located off of the living area and comes complete with a natural gas BBQ hook up, ideal for your seasonal enjoyment. Built in 2019, this stylish home features two spacious bedrooms, including a primary suite with a large walk-in closet that leads to a convenient cheater ensuite. Additional highlights include an upper-level laundry room, an attached garage with inside access, and granite countertops in both bathrooms & plenty of storage in the lower level. Nestled in a family-friendly neighbourhood with parks, trails, schools, and shopping nearby, this home combines suburban tranquility with urban convenience. All appliances are included! Just move in and enjoy! Don't miss the opportunity to make this gorgeous townhome your new address! (id:47351)
243 Mckenzie Drive
Clearview, Ontario
Welcome To Your Dream Home 243 McKenzie Dr Located In A Desirable Neighborhood In Stayner. Offering South Side Backyard Backing to the Gorgeous Man Made Channel For A Nature Loving Relaxation plus no Neighbors at back! This Spacious Brand New & Never Lived Energy Efficient Home Offering 2,002 sq. ft Of Finished Living Plus 850 sq. ft in the Basement; Features 9 Ft Smooth Ceilings On Main & Smooth Ceilings On 2nd Floor. This Amazing Home Features Excellent Layout with No Wasted Space. 3 Oversized Bedrooms and 3 Bathrooms Providing Ample Space For Everyone. The Spacious Kitchen Featuring Large Eat-In Area Overlooking to The Bright Family Room And Exiting To A Wooden Deck; Open Concept Living Room Perfect For Entertainment and Dining; A Welcoming Environment Of Family Room With The Ability To Unwind In Front Of The Gas Fireplace Connected to Dining Room. Upgraded With Wide Elegant Oak Stairs And Central Vacuum Rough-in. Large Garage 18x24. Large Basement With One Upgraded Oversized Window; Finishing Basement Will Bring Income Considering Close Proximity To the Desirable Vacation Areas. The Primary Bedroom Features A Large Walk- In Closet, A 5-Pc Spa-Like Ensuite W/His & Hers Sinks. Conveniently Located 2nd Floor Large Laundry Has Extra Space for Storage! Large Deck; Transferable Tarion Warranty! **EXTRAS** New Stainless Steel Appliances: Fridge, Dishwasher, Stove; New Laundry Washing/Dryier. Move In And Enjoy, Great Feeling Of A New Home. Located Close To Schools And Amenities. Short Commute to Wasaga Beach, Collingwood, Blue Mountain and Barrie. (id:47351)
3215 Shadetree Drive
Mississauga, Ontario
Welcome to 3215 Shadetree Drive, a beautifully renovated home in Meadowvale. Completely turnkey with extensive high end renovations recently completed. The list of upgrades completed is impressive. Huge 2x4 tiles extend from the front entrance all the way into the fully renovated kitchen. The kitchen features brand new cabinets, gorgeous Cambria countertops with a waterfall feature, under mount lighting, and new appliances. Hardwood in the family, living, and dining room. Fully upgraded powder room. A brand new staircase with iron pickets takes you upstairs to 4 bedrooms. A very spacious master bedroom with a fully renovated 4 piece bathroom featuring heated floors and double vanity is waiting for you. Potlights through out the main floor and basement. The basement is beautifully renovated with 1 bedroom, hardwood style tile throughout, 3 piece bathroom, massive cold room, and gorgeous kitchen with a giant island and the same Cambria countertops as upstairs. There is potential for a separate entrance. Outside there is a brand new garage door and front door. The backyard is beautifully manicured in the spring/summer and has a double door shed with a brand new deck and poured concrete paths. Minutes to the 401, 407, shopping, and schools. This is a must see! (id:47351)
4 Lundy's Lane
St. Catharines, Ontario
Welcome to this charming and affordable starter home or investment opportunity in the heart of St. Catharines! This well-maintained property has seen numerous upgrades in recent years and offers incredible versatility. Currently featuring 3 bedrooms, the office and living room both with CLOSETS can easily be converted into a 4th and 5th bedroom, making it ideal for growing families or investors. With 3 full bathrooms and an additional 3-piece half bath, this home provides ample convenience for large households. Skylights in the kitchen, dining room, and second floor bring in beautiful natural light, while the carpet-free design ensures easy maintenance. Plus, the hot water heater is owned, saving you rental costs. Located in a prime area, this home is just steps from Richard Pierpoint Park, a historic 30-acre green space with bike trails, a disc golf course, and scenic gardens. Enjoy easy access to public transit, major highways (406), restaurants, shopping, and more! With R3 zoning, the property offers great potential for future opportunities. Move-in ready and a must-see! (id:47351)
Lot 17 Tbd Rivergreen Crescent N
Cambridge, Ontario
Introducing The Langdon, Elevation A, a stunning 1800 sq. ft. home located in the desirable Westwood Village community. This home offers 4 spacious bedrooms and 2.5 beautiful bathrooms, providing ample space for family living. The carpet-free main floor features a 9-foot ceiling and a large kitchen equipped with quartz countertops, an extended breakfast bar, a pantry, and plenty of counter space. The generous living room and dining room are perfect for entertaining. Upstairs, you'll find 4 generously sized bedrooms, including a large primary bedroom with a private ensuite and a walk-in closet. Bedroom #2 also boasts the convenience of a walk-in closet. This home is designed to provide comfort and functionality, making it an ideal choice for those seeking a blend of style and practicality. (id:47351)
60 - 5480 Glen Erin Drive
Mississauga, Ontario
Fantastic opportunity to make this 3-bedroom end-unit townhome your new home! Perfectly nestled in the prestigious Enclave on the Park in Central Erin Mills. Offering a blend of comfort and timeless charm, this home is ideal for families and professionals seeking a serene, upscale lifestyle. The open concept living area features a kitchen with a breakfast bar, dining room with a walkout to a private backyard deck & a warm and inviting living room with a cozy gas fireplace. Spacious bedrooms with the primary bedroom featuring a 5 piece ensuite & walk-in closet. Convenient 2nd floor laundry. Plenty of room to entertain family & friends in the finished lower level complete with a gas fireplace & 3 pc. bath. The den is a separate room and can be used as an office or studio. New carpet on second level'25. Desirable Location & Steps To Top Rated Gonzaga & John Fraser Schools, Erin Mills Town Centre For All Your Shopping Needs, Transit, Credit Valley Hospital, Erin Meadows Community Centre & Library. (id:47351)
957 Sanford Drive
Burlington, Ontario
Pride of ownership shows in this spacious bungalow that has been completely redesigned and rebuilt for the empty-nester lifestyle! The main level features gleaming hardwood & a large, open-concept dining room & living room w/ potlights, coved ceiling & gas fireplace. The TV den has a hide-away desk and is easily converted to a 3rd bedroom. The custom-designed kitchen has stainless steel appliances including a gas stove, built-in overhead microwave, and solid oak cabinets. The primary bedroom has a fully lit wall-to-wall closet and stacked washer/dryer. The main bath is modern and tasteful with a large, glass-enclosed w/i shower and glass sink. A beautiful great-room addition (2008) features soaring, 15-foot ceilings and overlooks the inground, saltwater pool. The yard is beautifully landscaped w/ perennials, interlock patio, and outdoor kitchen w/ fridge & natural gas cooking with a retractable awning overhead. The basement would be a great inlaw suite or teen retreat. It has a full bathroom, kitchenette, bedroom and large recroom, as well as storage & utility rooms. The detached garage is fully-powered and big enough for both a car and small workshop (id:47351)
679 Sandy Bay Road
Tiny, Ontario
Rare 42+ acre waterfront destination along the shores of Georgian Bay with no immediate neighbours. Enter the shared private road encased in a canopy of trees and venture into a world of your own. Resort life at your finger tips, enjoy summer from the owned waterfront with over 100+ ft of sandy beach area to snowshoeing in your back 40 in the winter. This property has it all including natural gas and high-speed fibre internet. Westerly exposure with jaw dropping sunsets from this custom 5,900+ sq ft home. Wrap around decks, well poised walkout lower level patios and abundance of windows, offers maximized views of the Bay from almost every room. An expansive ranch style bungalow with west side primary bedroom featuring luxury 5 pc. ensuite, private access to deck and views of the bay. On the far East one can offer guests the upper level secluded in-law suite that includes, kitchen, living room with gas fireplace, one bedroom and full bath. This is conveniently separated by the peaceful and bright living room, formal dining room, kitchen with large island, breakfast nook and cozy family room with Muskoka stone finished custom wood burning fireplace, second bedroom, full bath and large laundry room. Entertain to the fullest with a sweeping lower level housing 4 bright walkout bedrooms, theatre room, full bar, games area and recreation room with yet another Muskoka stone wood burning fireplace and continued views of the Bay. Wrapping this property up with a bow are the additional features such as the 3 car attached garage with inside entry, a 1,500 sq ft detached building with shop 2 overhead doors and convenient garden door to house your boat, vehicles and other recreational toys and equipment. Not far from your private dock and fire pit area is an additional entrance to the estates network of paths by the shoreline, easy access for bringing in large equipment. Surrounded by hiking, biking, ATV trails, enjoy ski clubs, golf, shops, villages, & quaint restaurants. (id:47351)
957 Sanford Drive
Burlington, Ontario
Pride of ownership shows in this spacious home with over 2400 square feet of finished living space! The main level features gleaming hardwood & a large, open-concept dining room & living room w/ potlights, coved ceiling & gas fireplace. The TV den has a hide-away desk and is easily converted to a 3rd bedroom. The custom-designed kitchen has stainless steel appliances including a gas stove, built-in overhead microwave, and solid oak cabinets. The primary bedroom has a fully lit wall-to-wall closet and stacked washer/dryer. The main bath is modern and tasteful with a large, glass-enclosed w/i shower and glass sink. A beautiful great-room addition (2008) features soaring, 15-foot ceilings and overlooks the inground, saltwater pool. The yard is beautifully landscaped w/ perennials, interlock patio, and outdoor kitchen w/ fridge & natural gas cooking with a retractable awning overhead. The basement would be a great inlaw suite or teen retreat. It has a full bathroom, kitchenette, bedroom and large recroom, as well as storage & utility rooms. The detached garage is fully-powered and big enough for both a car and small workshop (id:47351)
505 Forestlawn Road
Waterloo, Ontario
Welcome to 505 Forestlawn Road, nestled in the heart of Lexington/Lincoln Village, in Waterloo. This beautiful 3-bedroom, 3-bathroom family home offers the perfect blend of space, comfort, and convenience. Step into a spacious foyer along with a large entry closet, high ceilings and an abundance of windows letting in the natural light for an airy feel. The home is freshly painted in a neutral palette with an open-concept layout including a very versatile living space to suit your family lifestyle. The front of the home provides a living room along with a dining room and the back of the home provides another large space that could be used as a family room, featuring a cozy natural gas fireplace, potlights, and large windows overlooking the backyard. The kitchen is functional with both counter and cabinet space along with a pantry, dishwasher, and access to the fully fenced, private backyard boasting gardens and views of nature. Designed for functionality, the main floor includes a convenient powder room, main floor laundry, indoor garage access, and generous storage space in the many closets available. Upstairs, enjoy beautiful hardwood flooring throughout three spacious bedrooms, each with ceiling fans and potlights. The primary suite features a large walk-in closet and an ensuite bathroom. The unfinished basement, with its many windows, provides excellent storage or additional living space. With parking for three vehicles, this home is perfect for families looking for both comfort and convenience. Located in an established, family-friendly neighborhood, you're just minutes from parks, schools, shopping, trails, public transit, and major highways. Available furnished. Don't miss this fantastic place. Available Sept. 1st (id:47351)
103 Mcveety Road
Drummond/north Elmsley, Ontario
Live the dream in this full-time waterfront home on sought after Mcveety point on Big Rideau Lake. featuring 180 ft of excellent waterfront with clear views, 98 ft dock perfect for fishing, boating and swimming and a 26 x 38 boat house - party shed- or potential 2nd cottage / suite. The main home offers two bedrooms up and two bedrooms down with a second kitchen and separate entry for potential rental opportunity or to share with a family member. This home is sunny and bright with hard wood floors, open concept living and access to a raised deck perfect for entertaining. Dont miss the hot tub, above ground pool and stunning grounds. Come take a look. (id:47351)
4 Goldeneye Drive
East Gwillimbury, Ontario
The Perfect 5 Bedroom Detached Home In A Family-Friendly Neighbourhood. *Huge 3 Car Tandem Garage W/ So Much Garage Space* Over 4200 Sq Ft Above Grade* Extended Interlocked Driveway* Interlocked Side & Backyard *Low Maintenance Yard* No Sidewalk* Beautiful Modern Brick & Stone Exterior. Perfect Layout, Living/Dining W/ Coffered Ceilings* 9 FT Ceilings* Potlights* Second Floor Laundry* Hardwood Floors On Main and Second. Primary Bedroom W/ 5Pc Spa Like Ensuite* Oversized Walk In Closet* All 5 Spacious Bedrooms W/ Ensuite* Chefs Kitchen Featuring Quartz Counters* Hi End Appliances + *Butlers Pantry* Walking Distance To Public Library, 3 Mins From Catholic, Elementary, Public, and French immersion Schools, + East Gwillimbury Tennis Club* Close To Ponds, Walking Trails & Biking Trails! Close To Shopping, Dining, Transit & Much More! (id:47351)
1143 Quarry Drive
Innisfil, Ontario
Welcome to 1143 Quarry Drive. Situated in the Heart of Innisfil's Most Desirable Family Friendly Neighbourhoods. Step into Luxury & Embrace the Perfect Blend of Modern Living and Sophisticated Elegance. This Impressive Fully Upgraded, Newer Build Detached Bungaloft, Features a Spacious & Functional Layout. The Open Concept, Main Level Is Ideal for Large Family Gatherings & Home Office. Featuring a Spacious Living Room w/ Fireplace & Hardwood Throughout, Large Upgraded Eat-In Kitchen & Breakfast Area, Ample Custom Cabinetry & Granite Counter Space. The Magnificent Kitchen Invites an Abundance of Natural Light Through Windows & Custom Sliding Door. Step Out to a Composite Deck w/ Access to the Private Backyard to Entertain. This Home Boasts a Total of 4 Bedrooms, Including an En-Suite, 3 Upgraded Full+1Baths, Providing Ample Space for Your Family. The Finished Basement w/Separate Entrance from Fully Insulated 3 Car Garage, Unveils a Spacious & Functional Layout Featuring an Upgraded Quartz Counter Kitchenette & Family Room w/ Fireplace, 1 Spacious Bedroom, 1 Full Bath w/ Heated Floors, Ample Storage Areas & Large Cantina that Enhances Living Space & Versatility for Additional Family Members OR Rental Income Potential. Within Walking Distance to the Lake. Central to Schools, Parks, Community Centres, Library, Shopping, Public Transit & Major Highways. This Spectacular Home Promises a Seamless Blend of Elegance, Comfort & Convenience. (id:47351)
1673 Locksley Lane
Ottawa, Ontario
Welcome to this charming END Unit condo, featuring new laminate floors and fresh paint throughout. The main level of this move-in-ready end unit offers an eat-in kitchen, a cozy fireplace in the living room, a 2 piece powder room, access to your patio and backyard. The lower level offers generous sized bedrooms, a cheater en-suite, laundry on the same level as the bedrooms and storage. Conveniently located near a future LRT station less than 2km away, it provides easy access to transportation and local amenities. Enjoy the privacy and comfort of this well-maintained home, perfect for a hassle-free lifestyle. (id:47351)
Bsmt - 54 Herbert Avenue
Toronto, Ontario
In the Beach 1-bedroom lower apartment on one of the most beautiful tree-lined streets. Quick walk to Woodbine or to Queen St East. Everything you need is right at your doorstep, steps to the 24 hour Queen streetcar, parks, shops, and restaurants and just minutes to the beach. Tenant to pay for internet, cable, telephone, contents, and liability insurance. **EXTRAS** 1 parking spot in the driveway. (id:47351)
512 - 3200 William Coltson Avenue
Oakville, Ontario
ELCOME TO 512-3200 WILLIAM COLSTON IN OAKVILLE step inside and discover the charm of this stunning unit. With breathtaking views from the terrace, this 1+1 bedroom, 1-bath home offers a tranquil retreat. Experience peace of mind with your own parking space and locker. Be the first to call this beautiful, brand-new building your home. Enjoy the elegance of laminate flooring, sleek granite countertops, and modern appliances, including a washer and dryer, stainless steel fridge, stove, and dishwasher. Located in a quiet, upscale community with excellent schools, low unemployment rates, and safety surpassing 77% of cities in Ontario. Just 18 minutes to Tannery Park & Beach, and only 5 minutes from major conveniences like Canadian Tire, Walmart, Longos, Bulk Barn, and local banks. Plus, its close to Sheridan College. RURAL OAKVILLE - Located in Halton, Ontario, is a peaceful and picturesque area that blends the charm of nature with the convenience of modern living. Known for its spacious properties, lush greenery, and quiet atmosphere, it offers a serene retreat just outside the bustling city. Residents enjoy a mix of suburban comfort and rural beauty, with easy access to parks, trails, and open spaces. The area boasts excellent schools, family-friendly neighborhoods, and a strong sense of community. With its proximity to major highways and essential amenities, such as shopping, dining, and entertainment, Rural Oakville offers a balanced lifestyle in a highly sought-after part of Halton. (id:47351)
