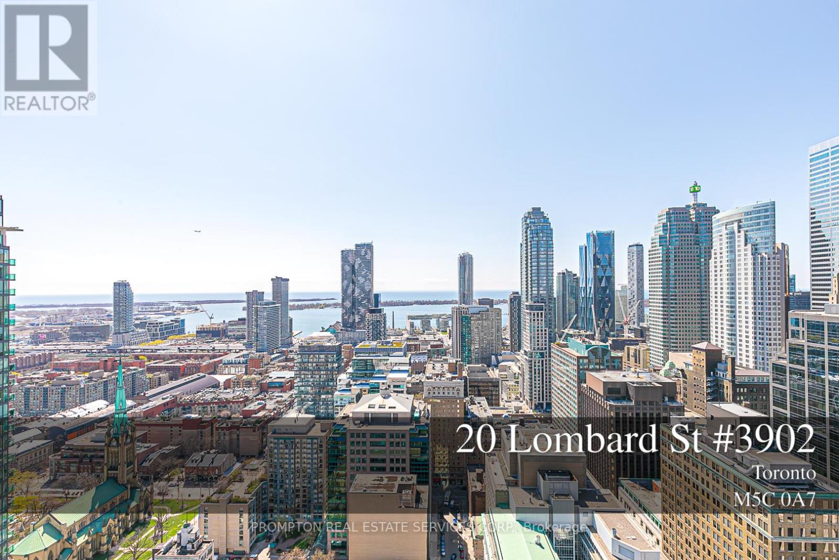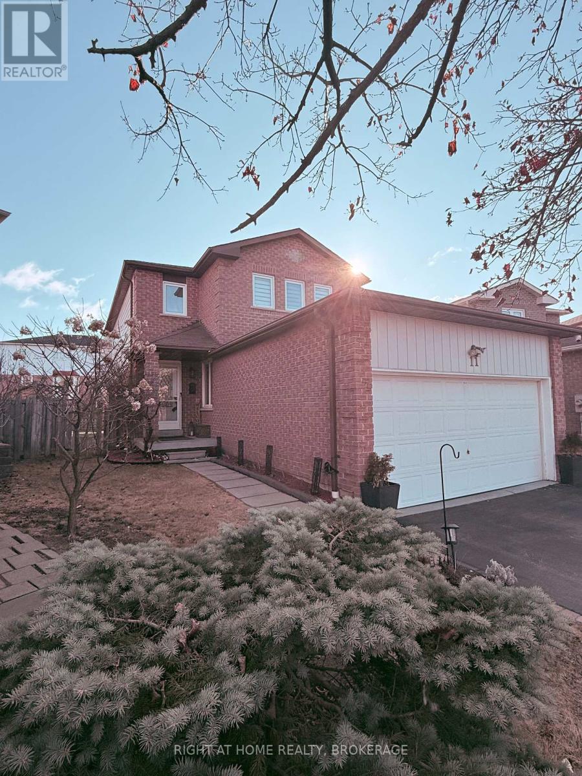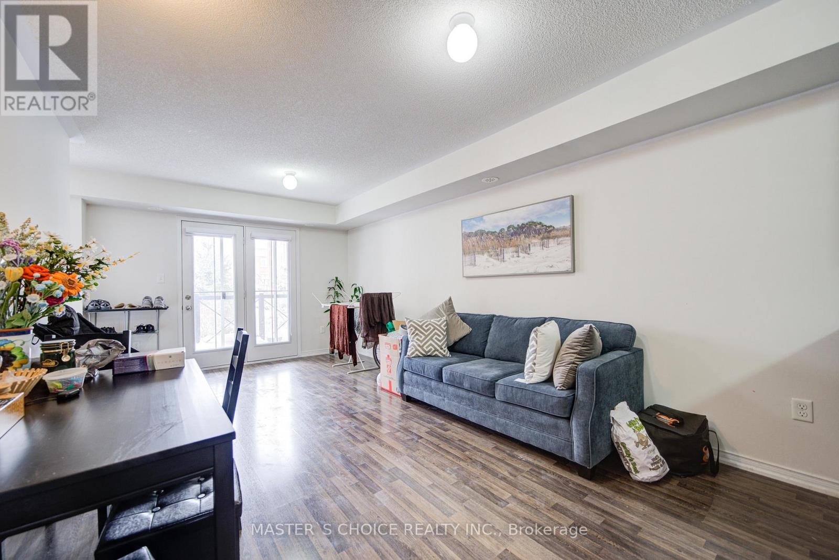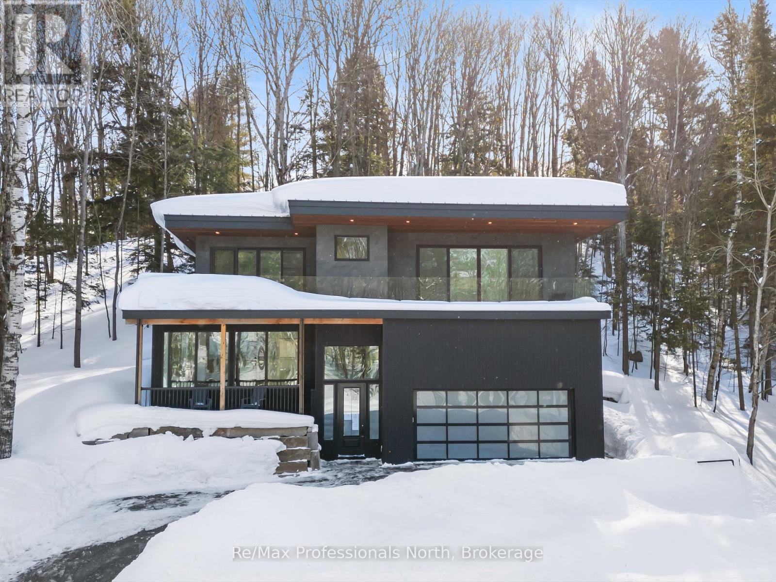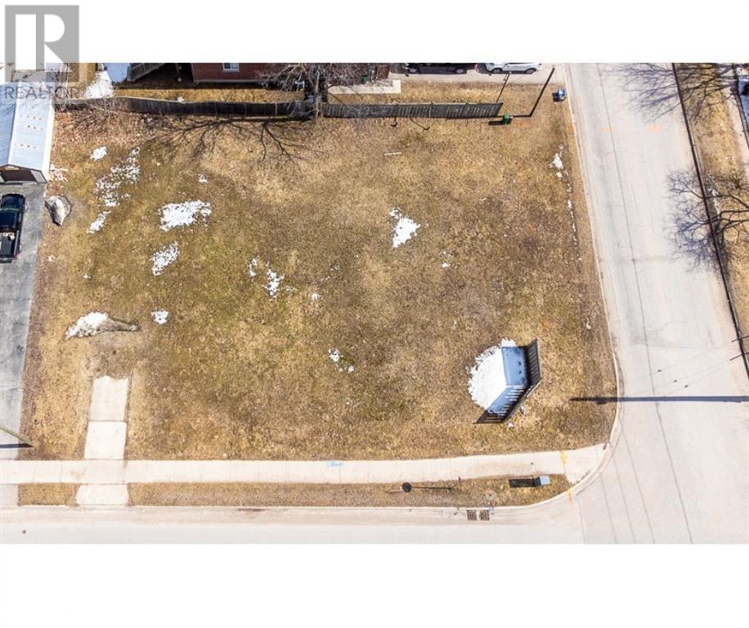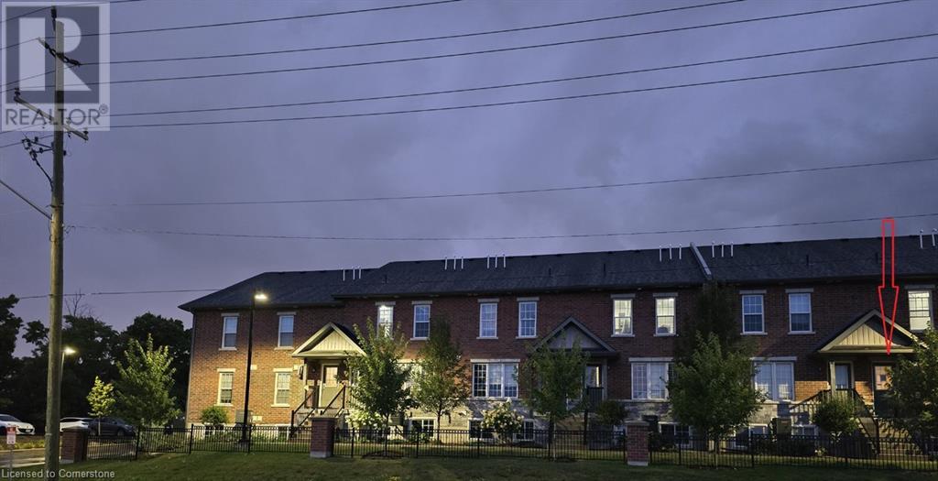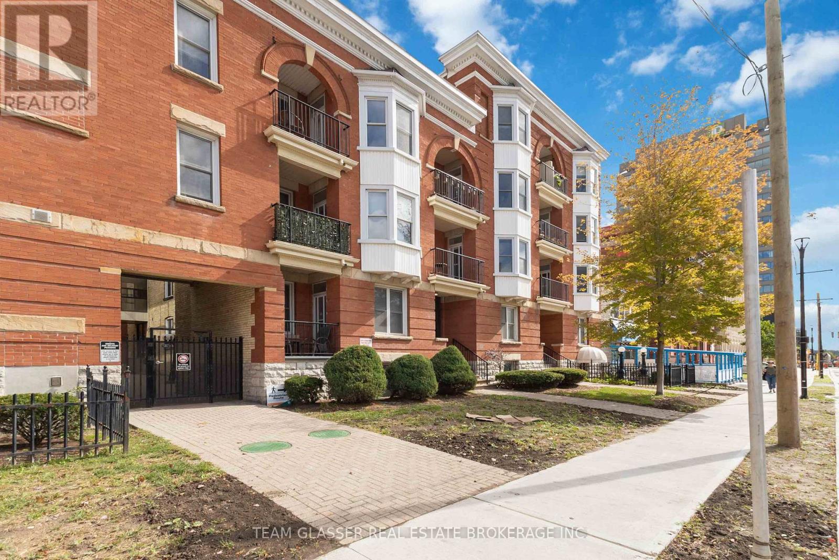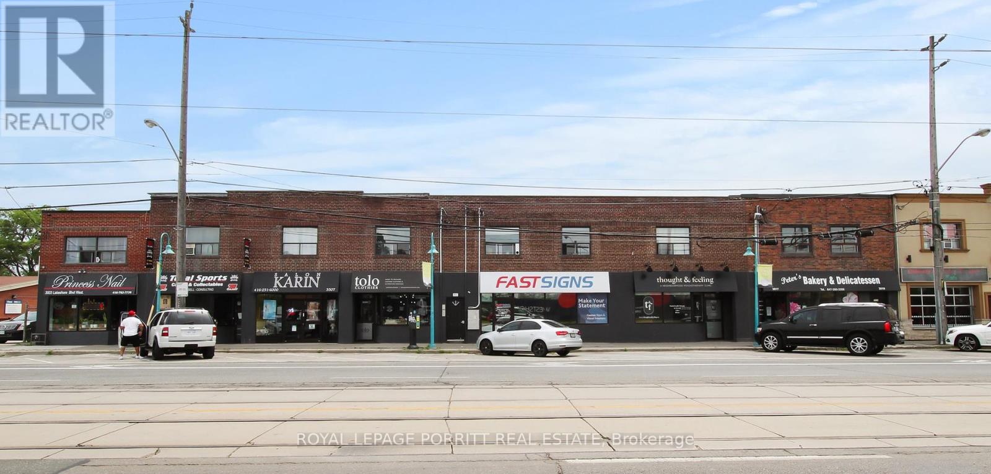104 - 190 Highway 20 Highway W
Pelham, Ontario
This 2 bedroom 2 bath 1315 sq. ft condominium offers plenty of room to live comfortably and space to entertain your family and friends. No elevator is needed as this unit is conveniently located on the 1st floor for quick and easy access.If you love LIGHT you will love this home full of natural light! Enjoy the ease of CONDO living to the fullest surrounded by beauty! You are greeted with lush gardens, acres of forest and not to mention a great covered spot for those BBQ days as well as a fantastic outdoor pool! The large Primary Bedroom is complete with a reading nook, 3 piece Ensuite bath and a Walk-In closet. You will find a spacious kitchen, with TONS of counter space and lots of storage as well as a new dishwasher. The livingroom space is large and open concept. This living room offers great views, natural light. The bonus office/breakfast nook area flows into the dining room complete with beautiful ceiling accents. There is a Gym, Sauna and Games room for your enjoyment as well as a party room. There is 1 underground parking spot included (1 in the garage and more general parking outside if needed) and lots of visitor parking out front. This LOCATION is close to many conveniences such as: great restaurants, coffee shops, grocery stores & the bank! Come take a look and soak in the lifestyle that is waiting for you at Lookout Village. Monthly condo fees include: Water, 1 underground parking spot, Cogeco tv & internet and all building maintenance. Option to purchase the unit fully furnished, please inquire for more details. (id:47351)
218 East 44th Street
Hamilton, Ontario
Welcome to 218 East 44th St, a cozy, bungalow home! Located in the desirable, family friendly neighbourhood of Hampton Heights. This home offers an inviting layout with separation between dining, living and kitchen space. Boasting 3 bedrooms and 1.5 bathrooms, it is brimming with potential. It has been well maintained and cared for throughout its years. Hampton heights is minutes away from schools, recreation centers, shopping and amenities for everyday living and easily accessible to public transit and highways. Don't miss the opportunity to make this charming property your own! For any offers, Please allow for 48 hour irrevocable as the clients have differing work schedules, thank you in advance! (id:47351)
634 Tennant Way
Ottawa, Ontario
Welcome home to this beautifully designed Energy Star executive end unit townhouse, perfectly situated on a deep lot, offering both privacy and ample outdoor space. This incredible property features a single-car garage and a thoughtfully laid-out floor plan that maximizes natural light and comfort. Step inside to discover a bright and airy first floor, boasting soaring 9-foot ceilings and luxurious hardwood floors throughout. The expansive open-concept main level seamlessly connects the stylish kitchen, dining room, and great room, making it ideal for both entertaining and everyday living. The kitchen is a chef's dream, equipped with a breakfast bar, a large pantry, and three stainless steel appliances that elevate your culinary experience. The spacious dining area flows effortlessly into the inviting great room, complete with a cozy gas fireplace the perfect spot to unwind after a long day. With large windows throughout, you'll enjoy abundant natural light that creates a warm and welcoming atmosphere.The second floor features three generous bedrooms and a versatile den that can be tailored to your needs whether as a home office, playroom, or additional guest space. The master suite offers a tranquil retreat with its own ensuite bathroom, while two additional bedrooms share a well-appointed full bathroom. Discover the ultimate in versatility with this stunning fully finished basement, designed to enhance your living space and meet all your organizational needs. Whether you envision a cozy family room, a dynamic play area for children, or a home office sanctuary, this expansive basement offers endless possibilities. The thoughtful layout ensures that every square foot is utilized to its full potential, providing you with a versatile space that can adapt to your lifestyle. Storage space is plentiful, making it easy to keep your home organized and clutter-free. 48Hrs Irrevocable on Offers. (id:47351)
3902 - 20 Lombard Street
Toronto, Ontario
Lower Penthouse Skysuite | Luxurious Corner Lower Penthouse Has 2 Br + Media + 2 And A Half Baths | 1485 Sq.Ft With Expansive 475 Sq.Ft Balcony | Unobstructed South And North East Corner Views From The Balcony | Live In Unparalleled Luxury High Above The City W/ Soaring Ceilings, Floor To Ceiling Windows, Gourmet Kitchens + Spa Like Baths | Experience A New Standard In Exclusive Living W/ Private Residence, Private Lobby Entrance + State Of The Art Amenities (id:47351)
11 Eberlee Court
Whitby, Ontario
OFFERS WELCOME ANYTIME "" Fully renovated from bottom to the top. Lovely bright and Spacious, Blue Grass Meadow Home Just conveniently located on Family friendly Cul-de-sac ,Four plus One Bed. This Beautiful Home , Offers Over 2000 sq Ft of Excellent Living. Grand Floor Features, Family room w/gas Fireplace and a Family sized eat=in Kitchen with W/O to 24/12 ft Sundeck. Large Master br W/ 4 pc Bath ,Fully finish Basement with One bed. Apartment with 3 pc /bathroom. Excellent location To Enjoy the Outdoors, Just 10 min drive to Lakefront Park >Minutes to Hwy 401, Schools .Transit ,Shopping, & More. The prime location of this property makes it truly unique! Everything you need is within reach, including a mall, elementary and high schools, Durham College, and quick access to the highway. This home also features a spacious backyard with a beautiful deck perfect for relaxation or entertaining. ** This is a linked property.** (id:47351)
14 - 2500 Post Road
Oakville, Ontario
Executive Townhouse Located In Prestigious Sought After Waterlilies Complex In North Oakville. Well Designed Floor Plan Features No Stairs At All! Huge windows that are flooded with natural light from two Bedrooms, Great Layout. Spacious Living, Dining, Kitchen Includes Quartz Counter Tops, S/S Appliances & Beautiful Breakfast Bar Sun-Filled Dining Room, With A Walk-Out To Balcony. Close To All Major Amenities. Playground, Great Schools, Hospital, Restaurants. Shops, Parks, Access To Major Hwys. (id:47351)
1316 - 2489 Taunton Road
Oakville, Ontario
Welcome to this exceptional one-bedroom condo suite at Oak & Co, nestled in the lively heart of Oakville's Uptown Core. This condo offers the perfect blend of luxury and convenience in one of Oakville's most desirable locations. This spacious unit features a modern layout with a stunning clear view. The primary bedroom has a generous walk-in closet and a large window thatallows for an abundance of light. Just steps away from the bus terminal, you'll find major retailers nearby, along with a variety of shops, restaurants, and beautiful parks. Whether you need to run errands or enjoy a leisurely day out, everything is within easy reach. Its also close to the hospital, Sheridan College, highways, and a mall. The amenities at Oak & Co are top-notch. Enjoy a board room, fitness center, yoga studio, outdoor pool, and terrace. Thereare also BBQ areas and a party room available for your use. (id:47351)
121 - 128 Grovewood Common
Oakville, Ontario
Welcome to 128 Grovewood Common, Unit 121, a charming 1 Bedroom + Den, 1-bathroom condominium with your very own 173 sqft private patio nestled in the heart of Oakville. This well-maintained ground-floor unit offers a bright, open-concept living space with modern finishes throughout. The contemporary kitchen features sleek countertops, stainless steel appliances, and ample cabinet space seamlessly flowing into the spacious living area. Enjoy the luxury of a semi-private outdoor patio terrace, an ideal spot to start your morning with coffee or relax in the evening. This unit comes complete with one underground parking spot and a storage locker, ensuring added ease and convenience. Residents can also take advantage of the building's amenities, including an exercise room, party room, and visitor parking. Located just steps from the Real Canadian Superstore, Starbucks, Longo's, Shoppers Drug Mart and much more. Public transportation is readily available, with bus stops connecting to Oakville's transit system. Don't miss out on this opportunity to own a piece of Oakville's vibrant community. (id:47351)
2425 Highway 17 E
Massey, Ontario
Very private Waterfront property offering over 2500 feet of frontage on beautiful George Lake. With Over 90 acres of mostly unspoiled natural beauty, this off grid property is a deal for hunters, fisherman and avid sportsmen. Plenty of room to store all your toys and just a short ride on your snowmobile or ATV through the private trail system accessing George Lake. Included in the sale is a nicely settled 840 ft.² mobile home featuring three bedrooms. Home is equipped with septic system and dug well and it’s comfortably heated with a propane fireplace. Solar power system included. Smaller trailer located at the lake and plenty of potential to expand and build your dream home overlooking the beautiful mountains/lake. Just Minutes from Massey and Webbwood. Call to view today! (id:47351)
307 - 165 Ontario Street
Kingston, Ontario
Bright open concept waterfront condo in the heart of historic Kingston. 2 Balconies. Main balcony overlooks Lake Ontario. Views of Wolfe Island, Fort Henry, and RMC. Gym, party/gathering room, library, indoor pool, & hot tub, sauna, and wood working shop. Underground parking. Steps from Confederation Basin, boutique shops and numerous restaurants and pubs. Well maintained and well kept building. (id:47351)
43 Glendale Road
Bracebridge, Ontario
Custom designed home (approximately 2800 sq ft) built in 2023 located on half acre, well treed and private lot in mature and desirable Bracebridge neighbourhood with close proximity to shopping and schools. Stunning modern design features an open concept main level design with large and bright Great Room. Chef's kitchen with 4' x 10' island complete with prep sink, quartz countertops and ample storage is an entertainers delight. There is also a 2 piece washroom, utility room, laundry/pantry and optional 4th bedroom/studio/office or family room. Upper level features 5 piece custom main bathroom and 3 large bedrooms, all with walkouts to the wrap around balcony. Large Primary Bedroom Suite features custom 5 piece ensuite and his/hers walk in closets. Other features include hardwood and tile floors, radiant floor gas heat, 2 car garage and full municipal services. (id:47351)
2074 Baseline Road W
Clarington, Ontario
9.71 Acre Scenic Property overlooking the country side with rolling hills a creek some really great views. The house is a raised bungalow with 2 bedrooms upstairs, Kitchen, Family room and an office. The basement is high and dry with a second bathroom and three other rooms. The house is in need of some work and could be renovated and or an addition to make the house just what you would like. The property is tenanted and the tenant has dogs please do not go onto the property without an appointment. Approximately 3 acres are regulated by CLOCA Central Lake Ontario Conservation Authority. Great location to land bank easy acess to the 401 in-between Bowmanville and Courtice (id:47351)
76 Henry Street
Barrie, Ontario
Prime piece of development property currently zoned RM1. Barrie's new official plan changes zoning to NL1 which includes potential for low rise, single family, semi detached, coach house, home occupation, group home and more. Great lot to add to your investment portfolio. 77.45 ft x 110.12 corner lot in an area that is centrally located close to shopping, hwy access and more. New Lakehead University campus slated to be ready in 2026 at 224 Maple Ave (20 minute walk or 4 minute drive) from the property. Great potential to build your own home or multi residential investment. With Barrie's population expected to double by 2051, this is an excellent opportunity. (id:47351)
252 Penetanguishene Road Unit# 10
Barrie, Ontario
For more info on this property, please click the Brochure button. Great Opportunity! Well Maintained 2 Level 4 Bed 4 Bath Townhome. Spacious Kitchen Features With A Centre Island, Stainless Steel Appliances. Open Concept Living Area. Each Bedroom Features It's Own 3 Piece Ensuite Bath, Closet & Above Ground level Window. Laundry On Lower Level. One Outdoor Parking Space Included. Location Perfect For Students Attending Georgian College Or Royal Victoria Hospital, Close To Hwy400, Park, Lake, Shopping Center & All Amenities. Great Investment Opportunity With Low Maintenance Fee. 1 Stove, 2 Fridges, 1 Dishwasher and Washer/Dryer included. (id:47351)
103 - 218 Export Boulevard
Mississauga, Ontario
Upscale Office on MAIN Flr of one of Mississauga's NEWER LUXURY Office Condo Buildings! Approx 1000sq ft, move-in Condition, extra high ceilings, The professionally finished office includes Glass walls creating a modern and elegant and inviting for both clients and staff. Custom Built-in Cabinetry, Gorgeous neutral tile floors, Reception Desk and Client Waiting Area, Cubicle working area for support staff & Kitchenette with functional Cabinets, Fridge, Microwave, Sink. Office suitable for variety of businesses i.e Immigration, Law, Financial, Accounting. FREE Surface parking for clients & TENANTS. Underground parking garage exists, parking spots if available may be purchased from Condo Corp. Fabulours location at Mississauga / Brampton border, easy access to Hwy 410, 407, 401, Downtown & Pearson Airport. Will not be disappointed. 10+ (id:47351)
303 - 440 Wellington Street
London, Ontario
Discover the pinnacle of downtown living in this stunning oversized one-bedroom condo, easily convertible back to two bedrooms, perfectly located across from One London Place. This top-floor gem with over 1000 square feet, offers breathtaking views of Downtown London and combines modern updates with charming architectural character. The spacious open-concept layout is ideal for both entertaining and everyday life, featuring in-suite laundry and a private balcony with convenient access from Wellington Street, perfect for soaking in the vibrant city atmosphere. This exceptional property comes with a designated parking spot and an additional guest pass, ensuring your visitors feel right at home. Just steps away from Victoria Park, Covent Garden Market, and the Grand Theatre, you'll be immersed in the best of London's culture, shopping, and dining. The beautifully landscaped common area provides a serene retreat at the end of the day, while the secured entry offers peace of mind. This condo is not just a place to live; it's a lifestyle waiting to be embraced. Don't miss this opportunity to make it your own schedule your viewing today and step into the life you've always dreamed of! (id:47351)
942-944 2nd Avenue E
Owen Sound, Ontario
Known As The Historical Mckay Building, This Remarkable 15,000 Sqft Mixed-Use Commercial And Residential Building Is Located In The Vibrant Downtown Core Of Owen Sound. The Ground Floor Features 6758 Sqft Of Open Concept Retail Space, Showcasing Large Windows, High Antique Tin-Tiled Ceilings, And Hardwood Floors - A Unique Commercial Presence With Long-Term Trendy Tenants. The Second And Third Floor Consist Of 12 Residential Units, Including 10 One-Bedroom And 2-Two Bedroom Apartments. This Investment Property Offers An Excellent Opportunity For Investors Seeking A Dynamic Blend Of Commercial And Residential Income. Do Not Miss This Chance To Own A Standout Property In A High-Traffic Location. (id:47351)
5 - 3511 Lake Shore Boulevard W
Toronto, Ontario
Bright 1 Bedroom Apartment In Beautiful Long Branch! The Spacious Bedroom & Living Room Boast Large North Facing Windows. The Kitchen Features A Modern Touch With Quartz Counters & An Undermount Sink. Enjoy The Convenience Of Strolling Or Biking To The Nearby Lake, Parks, Waterfront Trail, Library, Local Restaurants & Shopping Destinations. With Fast Access To Hwy 427, QEW & Gardiner Expressway Commuting Is A Breeze. Plus The Airport Is Just A 10 Minute Drive Away. (id:47351)
19 Twynstra Street
North Middlesex, Ontario
TO BE BUILT - Welcome to the Tysen Model, built by Parry Homes Inc. This thoughtfully designed home is perfect for those beginning their homeownership journey or anyone looking for a practical, easy-to-maintain space that suits a variety of lifestyles, including growing families. As you step inside, you'll be greeted by a bright, open-concept living area that effortlessly connects the living room, dining area, and kitchen. The kitchen stands out as the heart of the home, featuring stylish cabinets, sleek quartz countertops, and a spacious island. Large windows throughout the main floor fill the space with an abundance of natural light. Upstairs, the primary bedroom offers a private ensuite, creating a tranquil retreat. The remaining two bedrooms share a well-appointed 4-piece bathroom, providing comfort and convenience for the entire family. The backyard is a serene outdoor space perfect for gardening, activities, or simply unwinding. There's ample room for a patio set and play area, making it an ideal spot for enjoying the outdoors. Located just 25 minutes from north London, 15 minutes from east Strathroy, and 30 minutes from the shores of Lake Huron, Ailsa Craig offers a convenient, peaceful setting. Please note that pictures are from a previous model and some finishes and/or upgrades shown may not be included in standard specs. Taxes & Assessed Value yet to be determined. (id:47351)
364 Plains Road E
Burlington, Ontario
Nestled in Aldershot Village, Burlington, this prime spot on Plains Road East offers excellent visibility and exposure. The professionally finished unit is perfect for an office, small retail business, spa, barbershop, etc. NO T.M.I, rent covers property tax, condo fee, building insurance, external maintenance, and snow removal, while tenants are responsible for utilities and HWT. The unit features elegant wainscoting, large windows, and a spacious, beautifully finished, wheelchair-accessible washroom. This end unit has ample free street parking available out front, along with visitor parking on the side of the building. Easy access to highways, public transit, and nearby amenities like coffee shops add to its convenience. Currently set upas a photography studio, this unit stands out with fantastic visibility in a vibrant neighborhood. Chattels and furniture are negotiable. (id:47351)
203 - 78 Sunset Boulevard
New Tecumseth, Ontario
Discover the Benefits of Condo Living in the Vibrant Briar Hill Community at 78 Sunset Blvd, the Perfect Place for Retirees who want to pursue a Leisure, Golf and Outdoor Lifestyle. A Beautifully presented spacious one-bedroom unit with open flow floor plan featuring warm hued plank wide laminate floors, airy 9 ft ceilings, new bedroom broadloom, freshly painted with many recent updates - 2021 Furnace, A/C, Water Softener, Water on Demand unit all owned with significant monthly cost savings. The kitchen is bright with white cupboards, stylishly equipped with upgraded stainless steel appliances 2023, ceramic floors and easy wipe backsplash, undermount lighting and breakfast bar that flows seamlessly into a bright Living and Dining area. Easy access to your private covered balcony overlooking a treed landscape with plenty of room to sit back and relax, enjoy the views and birdsong with lots of room for potted flowers and plants. The generous primary bedroom with its oversized window letting the nature and the sunshine in with a extra large walk-in closet with shelving while the large 4 pc bathroom includes an updated stackable washer/dryer in-suite. Walking trails and the Golf Course are steps away with nearby shops, fantastic restaurants, farmer markets and more make this an ideal lifestyle to enjoy! (id:47351)
1166 Jamieson Lane
Horton, Ontario
Situated in Renfrew, this newly constructed bungalow offers both modern comfort and everyday convenience with shopping, restaurants, and Highway 17 nearby. The Smith Model by Mackie Homes is beautifully appointed and provides approximately 1,995 sq ft of thoughtfully designed living space. Designed to maximize natural light, it features an open floor plan with large windows, transoms, and recessed lighting. The practical layout includes three bedrooms, three bathrooms, and a private office which overlooks the front yard. The main living space is anchored by a well-appointed kitchen with two-toned cabinetry, a centre island, tile backsplash, quartz countertops, and a pantry. This space flows seamlessly into the dining area and great room that features a fireplace and a patio door to the deck and backyard. A spacious family entrance and laundry room provide added convenience and direct access to the three-car garage. The primary suite serves as a private retreat, complete with a walk-in closet and a five-piece ensuite featuring a relaxing bathtub, a separate shower, and a dual-sink vanity. (id:47351)
249 Louis Drive
Mississauga, Ontario
Charming 4-Bedroom Backsplit in Prime Mississauga LocationSituated near The Queensway and Confederation Parkway, just minutes from Trillium Hospital, this well-maintained multi-level backsplit offers the perfect blend of comfort, space, and convenience. The main floor features a bright and airy living and dining area, with just five steps leading to the private bedroom level making it an excellent choice for those who prefer to avoid constant upstairs and downstairs movement. The eat-in kitchen is equipped with modern appliances and in-suite laundry for added convenience.This home comes fully furnished (with the option for removal), making it ideal for newcomers looking to establish credit. The backyard backs onto a scenic, tree-lined park, creating a peaceful retreat right outside your door. Enjoy easy access to top-rated schools, shopping centers, public transit, and major highways, including the QEW and Highway 403. With four parks, walking trails, and numerous recreational facilities all within a 20-minute walk, this home is perfect for families, professionals, and outdoor enthusiasts alike. (id:47351)
1 Frontenac Crescent
Deep River, Ontario
Step into this beautifully updated 5-bedroom, 2.5-bathroom split-level home, designed for both style and functionality. From the moment you enter, you're greeted by an abundance of natural light, brand-new flooring throughout, and fresh paint that enhances the home's modern appeal. The gorgeous kitchen boasts quartz countertops, a gas stove, stainless steel appliances, and two large windows overlooking the newly fenced backyard. A breakfast peninsula seamlessly connects to the dining area, creating the perfect space for entertaining. Conveniently located near the side door, an updated 2-piece bath completes the main level alongside three spacious bedrooms including primary bedroom with walk-in closest leading to the stunning 4-piece bathroom featuring a soaker tub, beautifully tiled shower, and double vanity. Just a few steps up, the bright and inviting living room features a statement fireplace and a large window framing the backyard view. Down the first set of steps, you'll find another cozy family room with backyard access, perfect for relaxation or family movie nights. The lower level offers incredible flexibility with two additional bedrooms, a fully renovated 3-piece bathroom, an extra family room, and a kitchenette, ideal for an in-law suite or rental opportunity. This home impresses at every turn and is truly a must-see to appreciate all it has to offer! All offers must include a minimum 24 hour irrevocable. Quick possession available. (id:47351)



