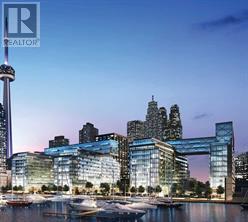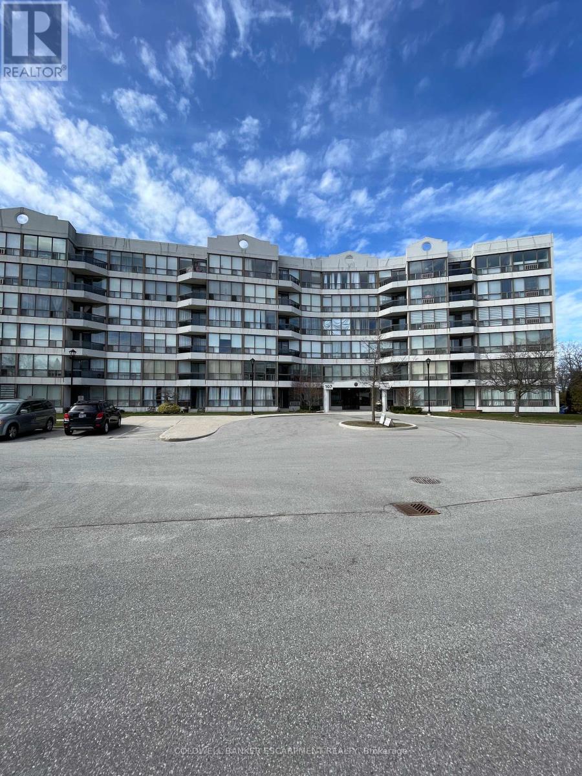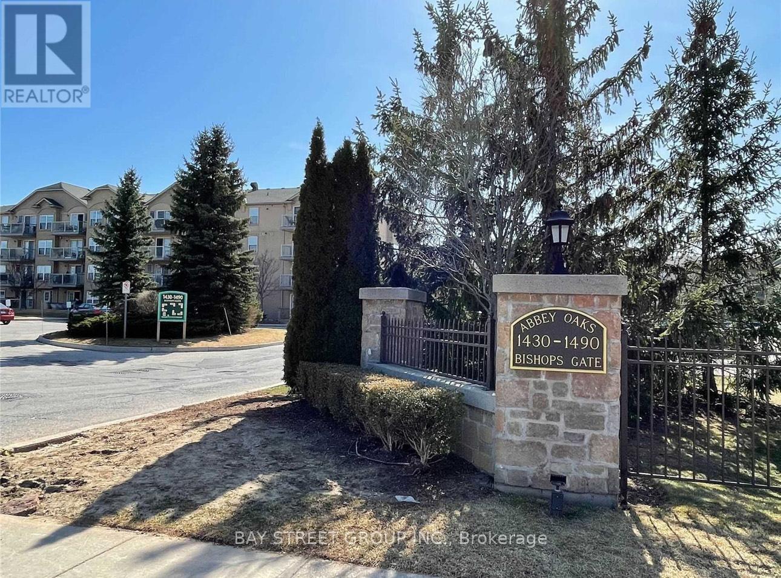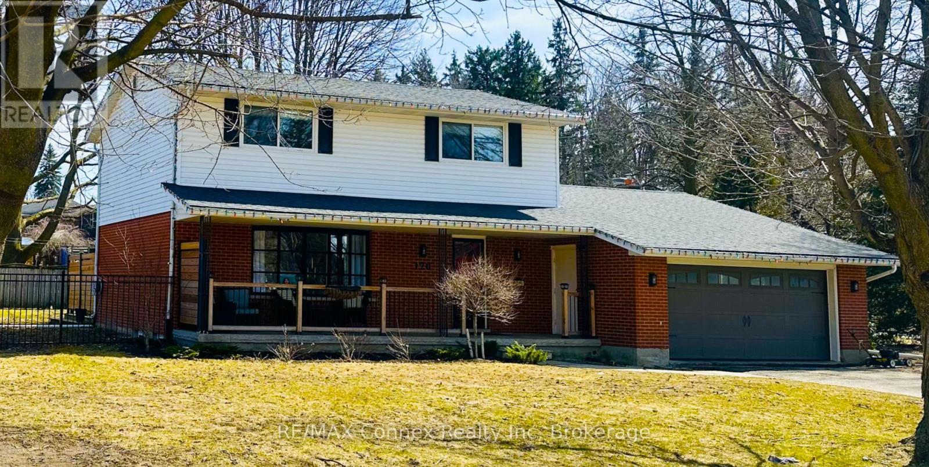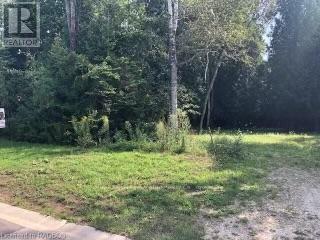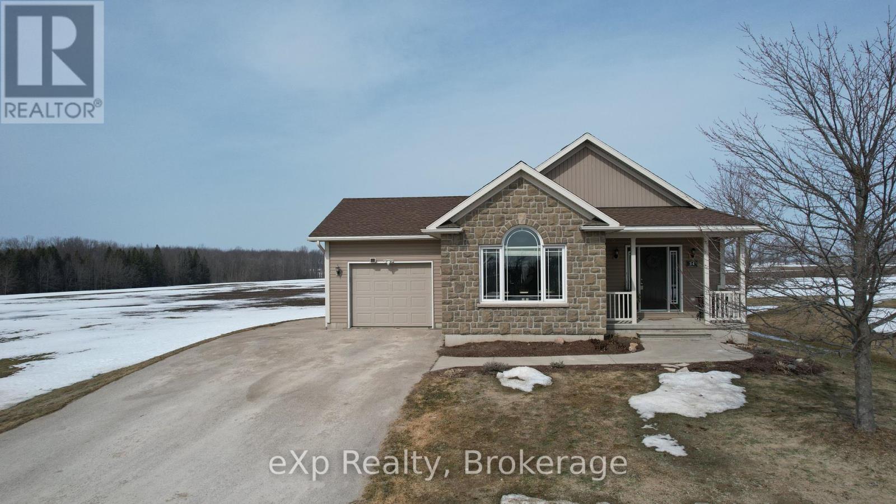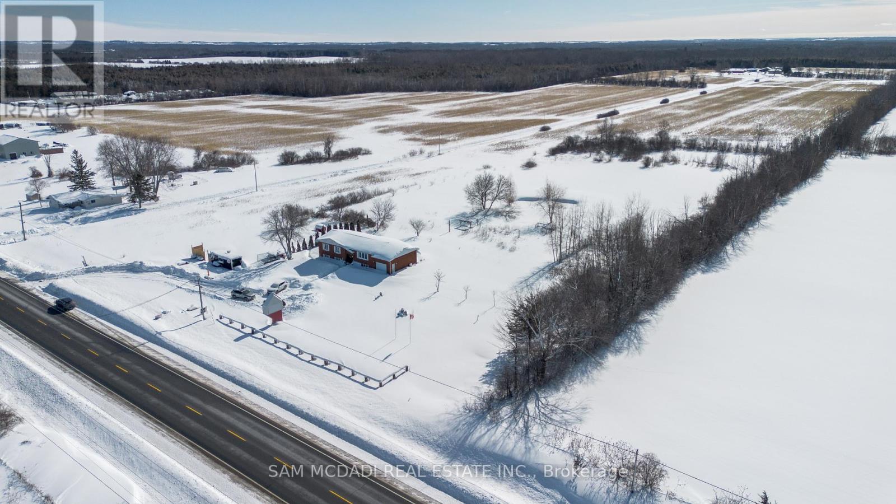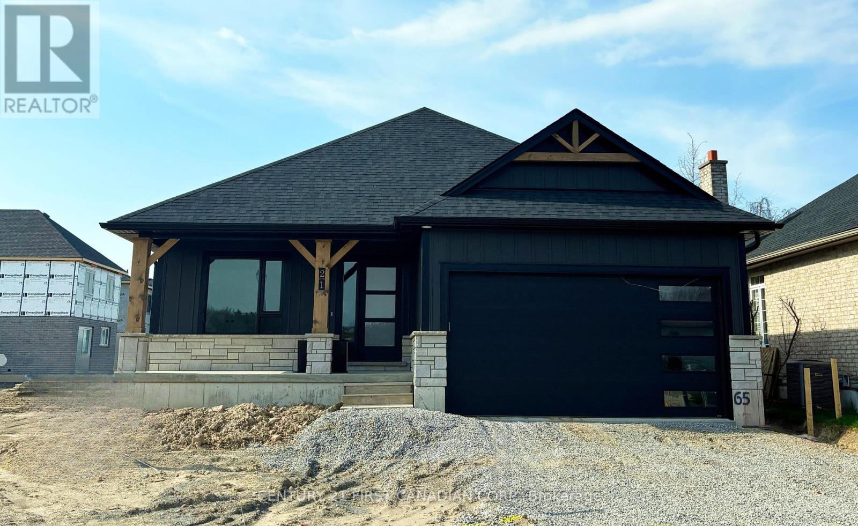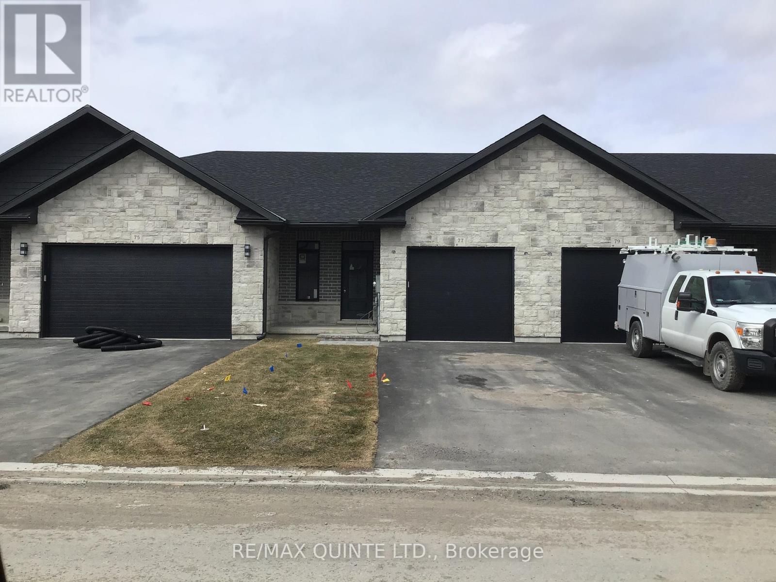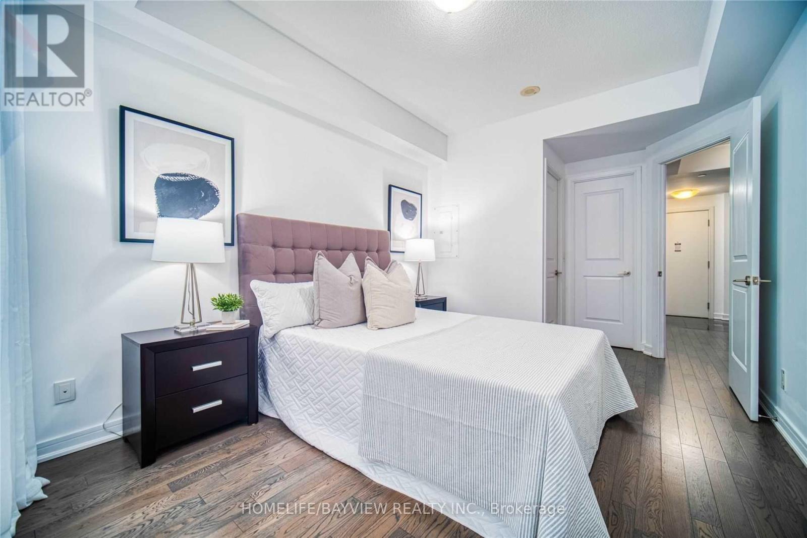138 Pageant Avenue
Vaughan, Ontario
This END Unit 3 Story TH 10' Ceilings On Main Floor And 9' Ceilings On 3RD Floor; Single Car B/I Garage; Single Car Parking On Private Driveway Quick Access To Public Transit Station, Highway 400, Shops, Restaurants. (id:47351)
919 - 29 Queens Quay E
Toronto, Ontario
Water Front's World Classic Resort Style Residence of Pier 27 right on Lake Ontario. This luxury 2+1-bedroom unit offers Approx 1150 sq ft. of space. Comprehensively Upgraded To A Flawless Standard With One of The best Layout In The Building. Unit Features hardwood floors throughout, Soaring 10 ft ceilings With Floor To Celling Windows, Paneled Subzero And Miele Appliances, Full Upper Kitchen Cabinets, Large Balcony. Tandem Parking lot for two Cars. (id:47351)
57 Rosebud Avenue
Brampton, Ontario
Wow... Fully RENOVATED * UPGRADES OVER $150,000 * LOOK NO FURTHER! 3+2Br/4Wr Detached Home * LEGAL Basement Apartment * Auspicious EAST-FACING Home * IDEAL HOME for FIRST-TIME BUYERS & INVESTORS * PREMIUM 115' Deep Lot * PRIME LOCATION in the highly desirable neighborhood, just steps from GO STATION, TRANSIT, PARKS, SCHOOLS, SHOPPING, GROCERIES, RESTAURANTS, LIBRARY, & MORE * NEWLY RENOVATED KITCHEN with QUARTZ COUNTERTOPS * NEWLY PAINTED * Updated Washrooms with SMART TOILETS & SMART MIRRORS * This SMART HOME offers full control through mobile apps with one click, allowing you to manage SMART LOCKS, LIGHTS, GARAGE DOOR OPENER, SECURITY CAMERAS, THERMOSTAT, & SMART SWITCHES * An ELECTRIC CAR CHARGER in the garage * Additional Upgrades include RESIN FILTER WATER FILTRATION SYSTEM (2024), SAND FILTER POOL (2022), FURNACE (2020), and HUMIDIFIER (2022) * A SURVEILLANCE CAMERA SYSTEM with 24/7 RECORDING * TWO LAUNDRY SPACES * The LEGAL BASEMENT includes STAINLESS STEEL APPLIANCES, along with a SEPARATE WASHER & DRYER (2022) * Main floor appliances were installed in 2023 (STILL UNDER WARRANTY) * Over 60 POT LIGHTS throughout the home * PREMIUM VINYL FLOORING with HUSH GOLD UNDERPADDING * NEW BASEBOARDS & TRIMS * NEW WOODEN STAIRCASE with IRON SPINDLES * SPACIOUS MASTER BEDROOM with ENSUITE BATH & WALK-IN CLOSET * Updated DOOR's * SEPARATE LIVING ROOM with GAS FIREPLACE * UPDATED CIRCUIT BREAKER PANEL * OWNED WATER FILTRATION & REVERSE OSMOSIS SYSTEM * CUSTOM-BUILT CLOSETS * NEW BLINDS (2025) * HIGH-END CEILING FANS * This BRICK TWO-STOREY HOME sits on a LARGE PREMIUM LOT featuring a HEATED IN-GROUND POOL, HOT TUB, and a FULLY FENCED YARD * The FOYER welcomes guests into a SPACIOUS LIVING ROOM that flows into a LARGE DINING ROOM & an EAT-IN KITCHEN with a WALKOUT TO THE DECK & POOL * Upstairs, you'll find THREE GENEROUSLY SIZED BEDROOMS, including the PRIMARY BEDROOM, which offers plenty of space for a KING-SIZE BED, A SITTING AREA, A WALK-IN CLOSET, & ENSUITE BATHROOM (id:47351)
3512 - 45 Charles Street E
Toronto, Ontario
Spacious and modern 2-bedroom, 2-bathroom unit at 45 Charles St E, Suite 3512. This 860 sq. ft. home features floor-to-ceiling windows and a stylish kitchen with a contemporary design. Conveniently located near subway stations, restaurants, and places of worship. (id:47351)
3414 - 101 Roehampton Avenue
Toronto, Ontario
Welcome to The Hampton - The newest addition to Yonge & Eglinton offering future residents a modern and fresh design approach to purpose-built rental living! This 1-Bedroom Suite features a thoughtful layout with East facing views that fill the space with natural light. Top-Notch Modern Building Amenities Include: Concierge, Gym, Rooftop Terrace w/ BBQ's, Games Room, Party Room & Lounge, Co-Working Space, In-House Pet Spa & Dog Run. Located in the heart of Yonge & Eglinton your future home is steps away from Sherwood Park, grocery, banks, LCBO, a movie theatre, retail, a variety of great restaurants + easy access to TTC and Eglinton Subway Station adds to the accessibility of this prime location! **EXTRAS** Two Months Free Rent (Minimum 14-Month Term). 1 Parking Space. 1 Locker Included at no additional cost for 14-Month Term ($75/mo. after). (id:47351)
3414 - 101 Roehampton Avenue
Toronto, Ontario
Welcome to The Hampton - The newest addition to Yonge & Eglinton offering future residents a modern and fresh design approach to purpose-built rental living! This 1-Bedroom Suite features a thoughtful layout with East facing views that fill the space with natural light. Top-Notch Modern Building Amenities Include: Concierge, Gym, Rooftop Terrace w/ BBQ's, Games Room, Party Room & Lounge, Co-Working Space, In-House Pet Spa & Dog Run. Located in the heart of Yonge & Eglinton your future home is steps away from Sherwood Park, grocery, banks, LCBO, a movie theatre, retail, a variety of great restaurants + easy access to TTC and Eglinton Subway Station adds to the accessibility of this prime location! **EXTRAS** Two Months Free Rent (Minimum 14-Month Term). 1 Locker Included at no additional cost for 14-Month Term ($75/mo. after). (id:47351)
102 - 238 Besserer Street
Ottawa, Ontario
Rarely Offered 2-Bed condo under 450k with LOW FEES in the absolute Heart of Downtown Ottawa! With SOUTH FACING windows and a private terrace, this bright and modern space is ideal for professionals, students, or INVESTORS. Enjoy a functional and unique layout offering flexibility and comfort as well as High-End Finishes like: Granite countertops, Stainless Steel appliances, and premium hardwood flooring. Don't forget the In-Unit Laundry - enjoy the ease of your own washer and dryer. No sharing! Private Balcony overlooks a quiet patio with BBQs and lounge chairs. Luxury Building Amenities are RIGHT DOWN THE HALL and include an Indoor Pool, Gym, Sauna, Party Room and On-Site Security (4 PM - Midnight Daily) Prime Location with conveniently located Top Tier Underground Parking - one of the BEST SPOTS in the building and super convenient! The LOW CONDO FEES cover heat, water, building insurance, reserve fund allocation, and all amenities. You only pay hydro... Steps from the By Ward Market, Rideau Centre, tons of restaurants, entertainment (Ottawa Little Theatre is literally right out your door), and the University of Ottawa. This rarely available unit is a fantastic investment opportunity or a perfect downtown home. (id:47351)
105 - 107 Bagot Street
Guelph, Ontario
Ready for home ownership? Heres your start. Ideally located for commuting whether by car or transit. This boutique sized building is quiet and very well maintained. Your condo has a patio just off the living room with lots of shade from the trees. Theres a large primary bedroom with ample closets and a full sized bath. Carpet free. Laundry is ensuite as well.There is easy access to the Hanlon or north to Highway 7 for commuters. Its 15 minutes to 401 and 10 minutes to University of Guelph campus. Malls, restaurants and services are within minutes of your new home. Everything in this home is updated and easy to maintain. (id:47351)
209 - 65 Cranborne Avenue
Toronto, Ontario
Welcome to this beautiful 2-bedroom condo townhouse that offers the perfect blend of comfort and convenience with east facing rooms and lots of light throughout this unit. **His and Hers Closets In Primary Bedroom**. This well kept townhouse nestled in the desirable nieghbourhood of Victoria Village just across the street from the Eglinton Light Rapid Transit at your doorstep. A short walk to shopping, schools, library, parks and places of worship. The condo townhouse has exclusive use to **two underground parking spots and a locker**. (id:47351)
252-266 Catharine Street N Unit# 202
Hamilton, Ontario
Introducing one of Hamilton's newest apartments, now ready for you to call home. Located within walking distance to Hamilton General Hospital, this modern unit is situated in a neighbourhood filled with new developments, redevelopment and restoration projects, offering a blend of convenience and style. Enjoy easy access to nearby amenities, including local cafes, shops, and cultural spots. Whether you're a professional seeking a central location or simply looking for a fresh start, this prime setting could be the perfect fit for your next chapter. Tenant pays water and hydro. Tenant insurance is required. Don't delay—contact your REALTOR® today. Please schedule a private showing. (id:47351)
90 Charlton Avenue W Unit# 608
Hamilton, Ontario
Welcome to the residences at City Square in Hamilton. One of the three modern towers in a trilogy by New Horizon, located in Hamilton's red hot Durand District. Surrounded by an abundance of shops, parks, schools, and entertainment, this location leaves little to be desired. Residents enjoy a beautifully designed lobby and an array of amenities, including a well-equipped gym, party room, bike storage, visitor parking, and more., Inside, this sun-filled corner suite is equally as impressive with unobstructed southwest views, showcasing stunning city and escarpment scenery, plus breathtaking sunsets. The open-concept layout features 1 bedroom, 1 bathroom, in-suite laundry, and a spacious balcony, perfect for indoor-outdoor living in the warmer months ahead. With the GO Station and St. Joseph’s Hospital just minutes away, convenience is at your doorstep. A locker is included for extra storage, adding to the practicality of this urban retreat. Perfect for downsizers, first-time home buyers, or medical professionals, this unit offers both comfort and convenience at an affordable price. Homeownership is in reach! (id:47351)
216 - 1480 Bishops Gate
Oakville, Ontario
Prestigious Neighborhood in Glen Abbey, South Facing, Corner unit facing green space with your ensuite fireplace. Spacious & well cared 2 bdrooms & 2 full Baths unit. Rare 2 Parking spots & Extra Storage Locker. Open Concept Kitchen W/Quartz countertops S/S Appls. WO to Balcony. Great Amenities include Clubhouse W/party Room & Fitness/Sauna, walking distance to Top Ranked Pilgrim elementary and Abbey Park Secondary Schools, Library, Community Centers with swimming pool and Hocky Arena . Shopping & Public transit just in the corner. Easy Access to QEW/HWY403. Kitec has been replaced in 2021. GE Stainless Steel Electric Range Hood (2022) newer window screen. Visitor parking and BBQ. Monthly maintenance fees include Common Element Maintenance, Building Insurance and Water. Tenants will leave by June 30,2025. Rent is $3100/month with little to none vacancy rate. (id:47351)
120 Princess Street
Centre Wellington, Ontario
This home has only housed two families. It has seen many children grow up and served them well. The 137 x 112 ft. lot holds memories of children playing, bon fires, laughter and many happy moments. With a full-length back deck with lots of privacy for those relaxing summer nights or even a giant play pen if you are tired of chasing kids and want to relax for a while. Located in the middle of town, walking distance to all amenities, easy access to sports activities, walking trials, parks, splash pad, conservation area and beach and so much more. My favourite spot has been the bright and spacious sunroom with wall-to-wall windows and a walkout to the deck. The living room is open to the sunroom with a cozy gas fireplace, storage closet and a beautiful view. This is perfect for family nights in during heavy snow days. The kitchen has plenty of cupboard space, a breakfast bar for quick meals or socializing and room to maneuver during a lot of activity. The formal dining room has more than enough space for dinner parties and family meals. There is room for an extra long table to fit comfortably and has a fabulous view of the baseball field in the summer and skating rink in the winter. Upstairs is a renovated 5pc washroom, and four spacious bedrooms with their own closets. If you need more space, the unfinished basement creates room to grow. Summer nights can be had enjoying some time on the front porch to watch the rain, baseball and rugby. This house has a view of our fabulous community life. The town of Fergus holds so much value and has a lot to offer a growing family. Downtown is a five-minute walk to enjoy the picturesque view, local shops and restaurants or to have a cocktail overlooking the grand river. (id:47351)
4 - 175 Queen Street N
Niagara-On-The-Lake, Ontario
Step into elegance with this stunning 3 bedroom, 3 bathroom townhouse, perfectly situated in the heart of Old Town. Enjoy the charm of historic architecture while being just a leisurely stroll away from world-class theaters, delightful restaurants, unique shops, and scenic golf courses. Embrace the beauty of the Niagara River with picturesque walking trails right at your doorsteps. Whether you're seeking a vibrant community lifestyle or a peaceful retreat, this prime location offers the best of both worlds. Don't miss out on the opportunity to make this exquisite townhouse your new home. Experience the perfect blend of comfort, convenience and culture in Niagara-on-the-Lake! Schedule a viewing today and start your next chapter! (id:47351)
4 Tarrison Street
Brantford, Ontario
Welcome to 4 Tarrison Street, a newly built detached residence nestled in the heart of Brantford's sought-after Nature's Grand community. This inviting 4-bedroom, 3-bathroom home offers 1,822 sq ft of thoughtfully designed living space, perfect for families seeking comfort and convenience. Step inside to discover a spacious, open-concept layout adorned with modern finishes and ample natural light. The kitchen, equipped with state-of-the-art appliances, seamlessly flows into the dining and living areas, creating an ideal setting for both entertaining and everyday living. Beyond the home's elegant interior, 4 Tarrison Street is strategically located to enhance your lifestyle. Families will appreciate proximity to reputable schools such as St. John's College and Brantford Collegiate Institute, ensuring quality education for children of all ages. For leisure and recreation, residents can explore over 1,000 acres of nearby parkland, perfect for outdoor activities and relaxation. The renowned Wayne Gretzky Sports Centre offers a multitude of programs and facilities, including swimming pools, fitness classes, and sports arenas, catering to diverse interests. Cultural enthusiasts will find delight in the local attractions, with venues such as the Sanderson Centre for the Performing Arts hosting a variety of events and performances throughout the year. Embrace the perfect blend of modern living and community charm at 4 Tarrison Street—where your next chapter awaits. (id:47351)
Part Park Lt 12 Elm Street E
Saugeen Shores, Ontario
This lovely serviced building lot in a mature and quiet neighbourhood in Southampton is perfect for those seeking a calm and serene lifestyle, away from the hustle and bustle of the in town crowds. Located across the River an easy bike ride to the grocery store or to downtown Southampton. There is tree preservation necessary on south and east lot lines. The Southampton Golf and Country Club is close by. And did I mention the beautiful sand and stone beach? only a 2 minute walk to the most amazing sunsets! Select your builder and make your dream home happen. Does the relaxed lifestyle beckon you? (id:47351)
34 Mitchell Street
South Bruce, Ontario
Welcome to 34 Mitchell Street in the town of Teeswater. This home sits on a traditional town lot at the end of a dead end street and backs onto green space. This home offers all that a family could desire - open concept living kitchen and dining room, with 3 bedrooms on the main level, a full bathroom, a large ensuite and main level laundry. The lower level offers a generous sized finished rec room with large windows as well as an unfinished portion that is used currently as a gym, play area and additional storage. Lastly, a large detached garage/shop out back! (id:47351)
107 Robert Street
Hamilton, Ontario
**Opportunity Knocks - Prime Development Parcel with Potential for Various Uses in Thriving Downtown City of Hamilton. Prime Midpoint Location with Easy Access Between Niagara & GTA surrounding areas. Featuring 2040SF of 12 Storage Garage Units Each Approximately 10ftx17ft, Larger Corner Units & 1 Unit with Walk In Cold Storage Cooler. Currently Zoned D/S 378 Permitting Residential Development for Multi Unit Dwellings, Detached Residential, lodging house, day nursery, storage facility, residential care facility and employment uses. Various Options & Great Opportunity with Rezoning to Create Additional Design & Use Options. Near waterfront harbour redevelopments, multiple new large scale residential and commercial projects, Near Top Hospitals, New GO Station & Future LRT, Public Transit & Entertainment District All at your doorstep. A Great Place to Invest & Grow & Ideal Parcel for End User or Strategic Investor/Developer. Buyer to Verify and Satisfy Own Allowed Uses & Zoning. **Being Sold In As Is Condition** (id:47351)
27887 Highway 48 Road
Georgina, Ontario
Calling All Investors and Developers. This Lot sits On A Generous 5-Acre Lot With C2 Commercial Zoning, Offering A Variety Of Ideal Uses For Various Businesses; including Nursery, Educational, Medical, And Technical Supplier Businesses. The Property Features Abundant Parking, Perfect For Accommodating Multiple Service Vehicles Or Rental Storage. The Home Itself Can Easily Be Converted Into Professional Office Space, Or, Take Advantage Of The Side Basement Walk-Out And Transform The Property Into A Rental Duplex While Adding An Outbuilding For Additional Storage Income. The Potential Here Is Endless! Located On A Busy Stretch Of Hwy 48, The Area Experiences A Steady Flow Of Traffic Year-Round, With A Major Surge During Cottage Season. Don't Miss The Opportunity To Invest Now In Anticipation Of The 404 Extension! (id:47351)
2016 Donald Cousens Parkway
Markham, Ontario
Stunning Executive Freehold Townhome in Desirable Cornell. Move-In Ready! Discover this Designer-Decorated, Sun-Drenched Home. This Freehold Property has NO Maintenance Fees and over $100K in Upgrades. Offering the Largest Builder Layout Boasting over 2,700sqft of Living Space with Ample Storage Throughout, No Front Neighbours and Maximum Sunlight Exposure from the East, West & South. 4 Bedrooms, 4 Baths, 2 w/ Ensuites & All with Large Windows that Flood the Rooms with Natural Light, Each with its Own Custom Closet Organizers + Upgraded LED Lighting & Ceiling Fans w/ Remotes. Hardwood Floors Shine Throughout for Elegance and Durability. Gourmet Kitchen w/ Premium Finishes, Designed for Ultimate Convenience and Style, the Open-Concept Features High and Smooth Ceilings, Quartz Countertops, Chimney-Style Rangehood, Black Stainless Steel Appliances, Gas Stove and Large Pantry for Additional Storage. Fully Finished Basement includes Kitchenette + Ample Space for Home Office, Children's Play Area or Additional Living Area. This Home Offers an Outdoor Oasis w/ Professionally Landscaped Backyard & Front Porch for Easy Maintenance, Perfect for Entertaining + Gas BBQ Ready! The Detached Double Garage has 3 Built-in Lofts for Easy Storage. This Prime Markham Location is Close to Top Ranked Schools, Markham/Stouffville Hospital, 407, VIVA GO Terminal, Cornell Community Center and Essential Amenities. All You Have to Do is Move In! (id:47351)
21 Hamilton Street
North Middlesex, Ontario
IMMEDIATE POSSESSION AVAILABLE - The James Model built by Colden Homes is a beautifully crafted 1,350 square foot bungalow that is both classy and functional, making it an ideal choice for anyone looking for the perfect balance of elegance and practicality, as well as those seeking a comfortable, low-maintenance living space. Whether you're downsizing or looking for a new chapter, The James Model is designed to meet your needs while offering a warm, welcoming environment. The open-concept main floor features a generous great room that flows seamlessly into the dinette and kitchen, creating the perfect space for gathering and relaxation. The kitchen in The James Model is spacious and perfect for both cooking and entertaining, featuring a large layout with a massive island that comfortably seats four people. Its designed with ample countertop space, providing plenty of room for meal prep and gatherings. With high-quality cabinetry and a functional design, this kitchen truly serves as the heart of the home. The primary suite offers a peaceful retreat, complete with a 3-piece ensuite and a walk-in closet. An additional bedroom and full bathroom and main floor laundry provide comfort and convenience for family or guests. Upgrades Include: tile shower in ensuite, vinyl plank in bedrooms, kitchen cabinets to the ceiling and upgraded board and batten siding on the exterior. Ausable Bluffs is only 20 minutes away from north London, 15 minutes to east of Strathroy, and 25 minutes to the beautiful shores of Lake Huron. (id:47351)
77 Raycroft Drive
Belleville, Ontario
Duvanco homes signature interior townhome. 1 bedroom unit features premium laminate flooring throughout an open concept living space including bedroom. Porcelain tile flooring in bathrooms and laundry. Quartz counter tops in kitchen, soft close cabinetry featuring crown moulding, light valance and under cabinet lighting. This kitchen design includes a corner walk in pantry. 9 main floor ceilings and living room features vaulted ceilings. Primary bedroom features a spacious en-suite that includes tiled step in shower with glass surround. Main floor laundry with 2pc bath. Attached 1 car garage fully insulated, drywalled and primed. Full brick exterior, asphalt driveway with precast textured and coloured patio slab walkway. Yard fully sodded and pressure treated deck with 3/4 black ballusters. CGC gypsum liner panels between units to provide 2 hour fire resistance and sound proofing. Finished basement includes rec room, 4pc bath and 2nd bedroom. All Duvanco builds include a Holmes Approved 3 stage inspection at key stages of constructions with certification and summary report provided after closing. (Sample photos attached, unit still being finished) (id:47351)
515 - 9201 Yonge Street
Richmond Hill, Ontario
Great opportunity in the prestigious Beverly Hills Resort Residences. Bright open plan that lends to your decorating imagination. Spacious 9 foot ceilings and upgraded kitchen with granite countertops and stainless steel appliances, will make entertaining an enjoyable part of living here. This one bedroom plus den can easily be a two bedroom. You will love the clear Westerly view and exciting luxury amenities offered by the building, such as: 24hr Concierge, Indoor/Outdoor Pool, Huge Gym, Sauna and Hot Tub, Rooftop Patio, Party and Media Rooms and much more. Proximity to Hilcrest Mall, Library, the fun Wave Pool and Hospital, make this a perfect location. (id:47351)
80 Armeda Clow Crescent
Essa, Ontario
Great curb appeal on one of the most sought after streets in Angus. Walk into the large high ceilinged foyer and you are immediately struck by the bright open concept of the main floor. Notice the ceramic flooring throughout the foyer , 2pc bathroom, kitchen and dining room, the 9' high ceilings, crown moulding in the kitchen(renovated in 2019), dining room and living room (with gas fireplace). There is a den/office that could possibly serve as a guest bedroom as well. The second floor features a huge primary bedroom featuring a vaulted ceiling, a large walk-in closet and a 5pc ensuite bathroom with 2 sinks, shower and a large whirlpool tub .There is also a LAUNDRY ROOM on the second floor and 2 more sizeable bedrooms , one with another walk-in closet. The finished basement has a large recreation room with 4 year old pool table and rack and equipment included. There is a 3pc bathroom w/shower and another multi use room . The home comes equipped with central vacuum . The property sits on HIGH ground, the sump well has never had a drop of water in it in the 4 years the current owners have been there. The roof has new shingles(2024) and the fully fenced backyard features a large deck ,small (approx 3x4' pond) with waterfall, pump and filter with river stone and large rock landscaping. There is also a garden shed and 2 other smaller sheds. The driveway is one of the larger ones on the street easily fitting 4 cars and the garage is insulated and heated by natural gas perfect for a workshop. Grocery, pharmacy, restaurants etc are walking distance away and all amenities of Barrie and Alliston are 15 minutes away by car. If nature is your thing there are rivers, creeks and conservation areas minutes away as well. (id:47351)

