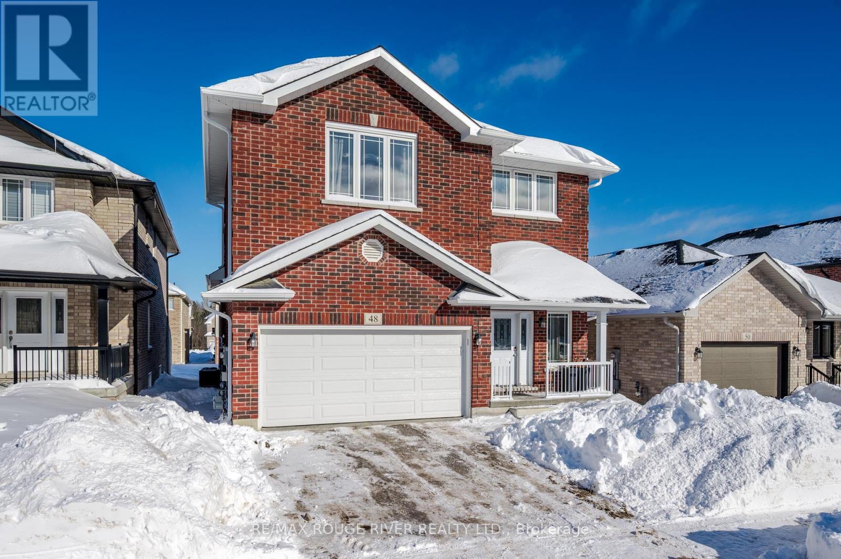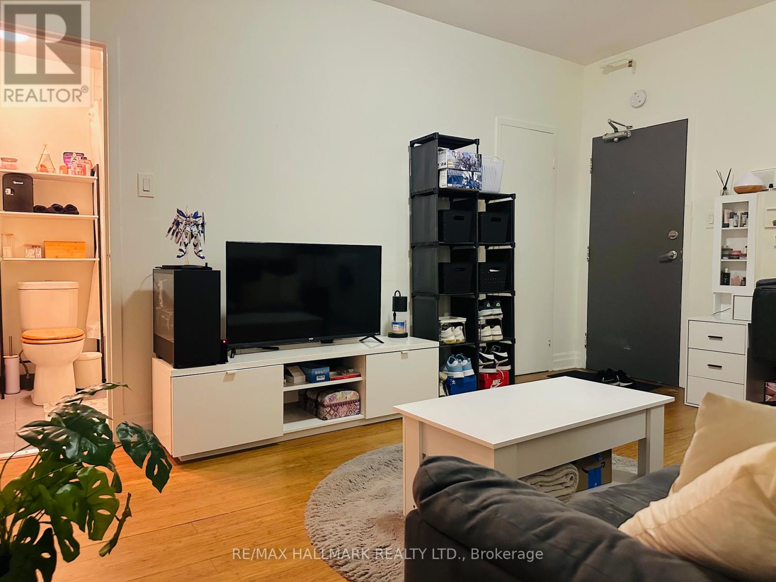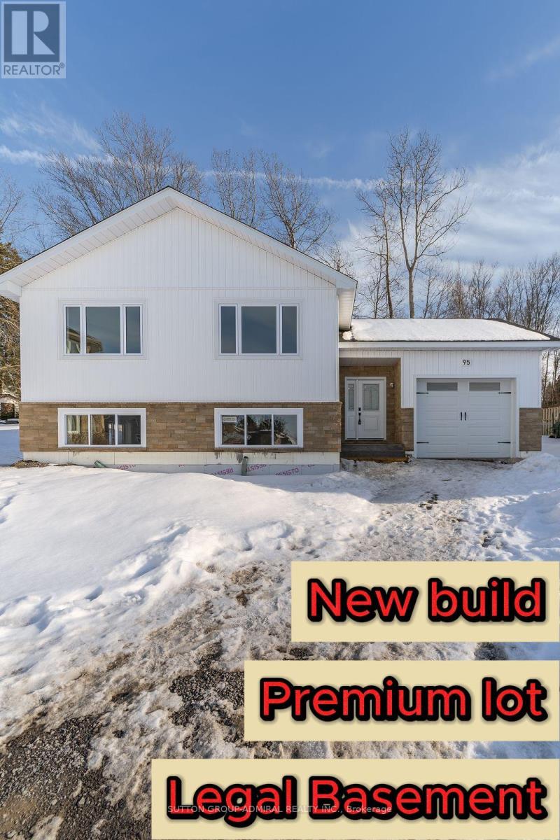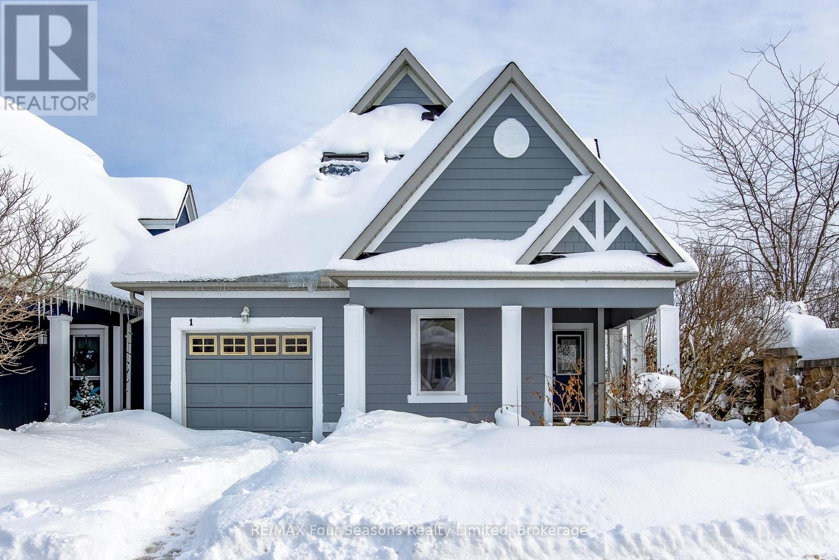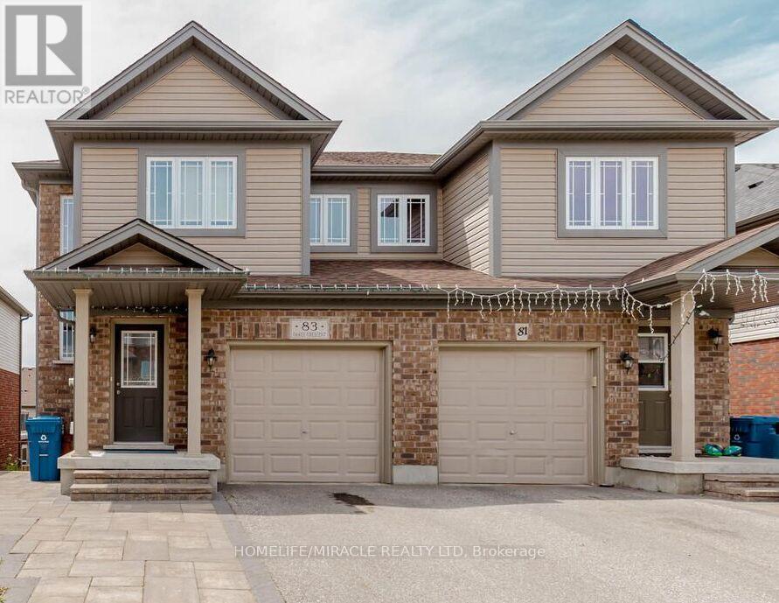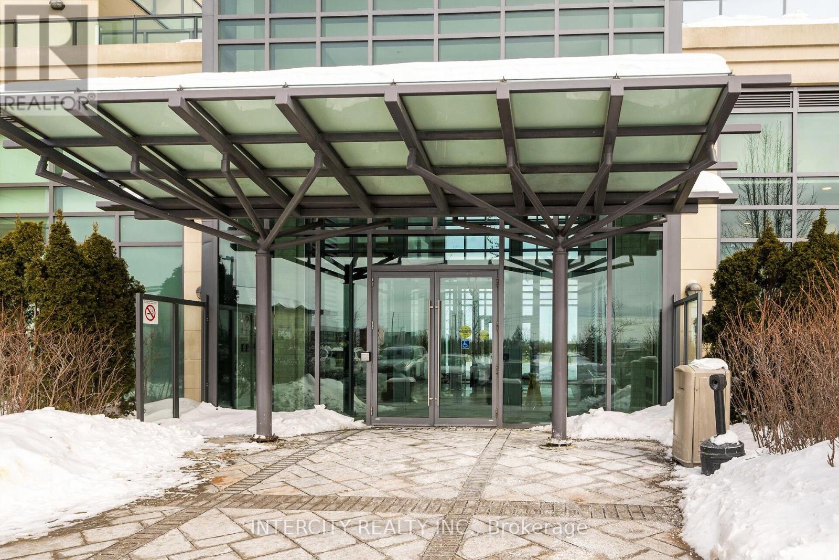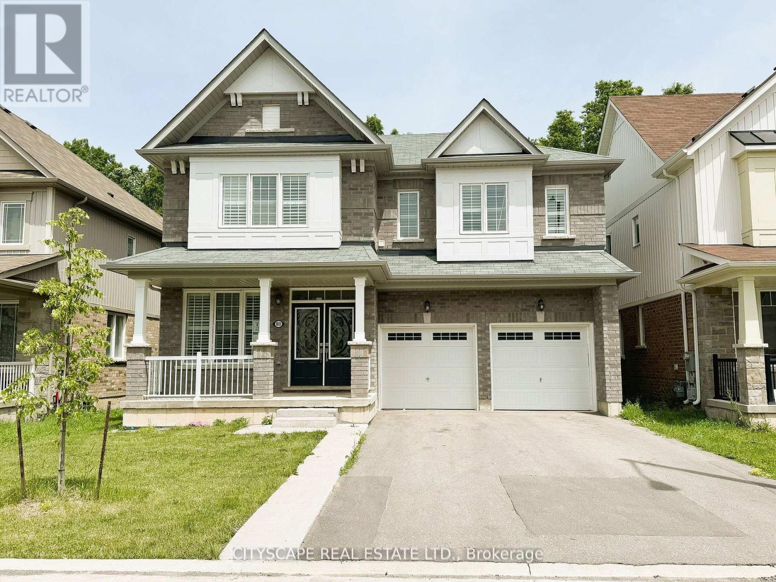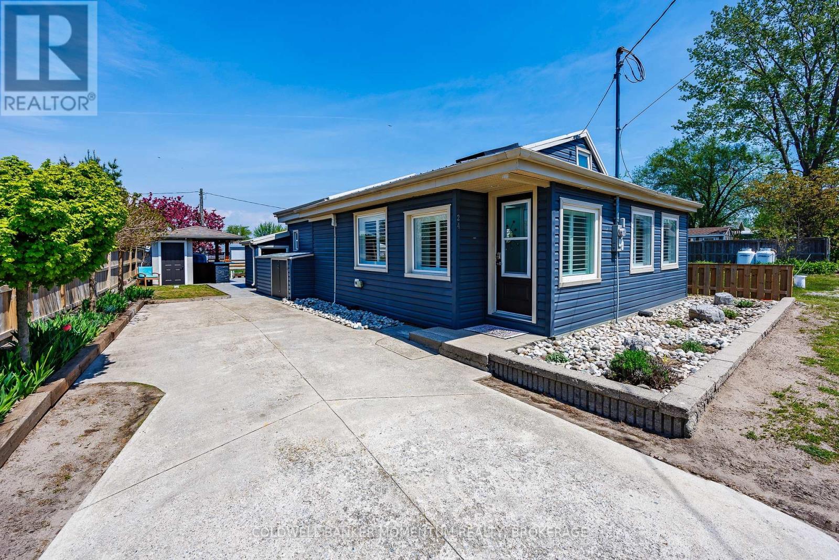352 Highway 15, Smiths Falls Highway
Rideau Lakes, Ontario
Discover this well-maintained home featuring a 1-bedroom in-law suite perfect for extended family or additional income. The main home boasts a bright eat-in kitchen with vaulted ceiling, skylights, and a moveable island, offering plenty of counter space and cabinetry. Appliances are included: Refrigerator, built-in oven, countertop stove, and dishwasher. The living room is filled with natural light from a large south facing window. Additional features include 2 bedrooms with closets and 1 1/2 baths. Cozy In-Law Suite: Separate from the main living area, the apartment is a comfortable 1-bedroom suite designed with all the comforts of home in mind. It boasts its own private entrance, a quaint eat-in kitchen, a welcoming living room, and a bedroom complete with ample closet space and a 4 pc bath. Laundry: Accessible to both units, providing convenience and flexibility for new owners. Basement: With a 6 foot ceiling height, this space is ideal for storage & or a workshop area. Double attached garage 28'x17' accessing the living room. Paved Drive. UPGRADES included: Shingles on main house 2024 & over Kitchen with new skylights installed 2022. Siding & 6 new windows July 2020, Central Air Unit installed April 2021, F/A Electric Furnace April 2023 ( furnace & central air are for both units). New Insulation added over the bungalow section of the home in 2019 & the crawl space under the living was spray foamed in 2021. This Home is conveniently located just on the outskirts of Smiths Falls on a lot that is just shy of an acre. N.B. The design was carefully completed for the future possibility to open the whole home into a single dwelling allowing 3 or more bedrooms. Approximate sq ft above grade ( main floor area, kitchen & living room) 1600 sq ft. (id:47351)
48 York Drive
Smith-Ennismore-Lakefield, Ontario
Welcome to this beautiful brick home in Peterboroughs newest community, Trails of Lily Lake! This bright and spacious home offers an open-concept living area filled with natural light, featuring a cozy gas fireplace and a gorgeous kitchen with ample counter space, an island, and a gas stove perfect for the home chef. Step outside to a lovely balcony, ideal for BBQs and relaxing outdoors.The main floor features two spacious bedrooms and a 4-piece bath, while the upper loft office space leads to a luxurious primary suite with a 5-piece ensuite, including a soaker tub-your private retreat! The fully finished basement offers fantastic in-law potential with a separate entrance with a walk-up to the garage, two additional bedrooms, a full 4-piece bath, and a generous living space, Laundry room and a very large crawl space for storage! Enjoy the convenience of a double-car attached garage and the charm of a growing, family-friendly neighborhood close to parks, trails, and amenities. This home is two years old and a quick closing is available! (id:47351)
209 - 1 Triller Avenue
Toronto, Ontario
*15 DAYS RENT FREE!* Located at 1 Triller Avenue, this charming one-bedroom apartment offers comfortable living in a quiet three-story low-rise building, perfectly positioned where trendy King West meets Roncesvalles Village! This nearly 500 sq. ft. gem boasts a functional kitchen and convenient access to outdoor bicycle storage, offering a warm and inviting atmosphere with endless creative possibilities. Step outside to enjoy generous outdoor greenspaces, perfect for relaxing. Located within walking distance to Lake Ontario and the waterfront, this prime spot provides easy walking access to Sunnyside Beach, High Park, and an array of fantastic markets, bars, and restaurants. Commuting is effortless with a streetcar stop just two minutes away, offering a direct route to downtown Toronto in 30 minutes, or a quick 20-minute drive by car. Coin-operated laundry is located inside the building, and parking is available through the City's street parking permit. Heat and water are included, with tenants responsible for hydro. Don't miss this rare opportunity to live in a one-of-a-kind space in one of Toronto's most vibrant neighborhoods! **EXTRAS** Fridge, Stove, Oven. Heat and water are included in the rent. The tenant is responsible for hydro. Coin-operated laundry is located in the building, and street parking is available through the City. (id:47351)
95 Mccabe Street
Greater Napanee, Ontario
Seductive. An unapologetically stunning bungalow, beautifully designed and nestled in the serene, roundabout neighborhood of McCabe Street. This executive home boasts exceptional quality interior design and a remarkably private lot that backs onto lush, gorgeous greenery. With 2,800 sq. ft. of luxurious living space, this home makes a bold statement. 36" Doors. The main floor features 1,400 sq. ft. of high-impact design, while the lower level offers an additional 1,400 sq. ft. apartment with 9 ft. ceilings that truly turn heads. A perfect blend of elegance and functionality. The house is suitable for 2 families. (id:47351)
3331 Brookfield Road
Port Colborne, Ontario
Centrally located in South Niagara, 3331 Brookfield Road is just 15 minutes from the town centres of Niagara Falls, Welland, Fort Erie, and Port Colborne, making it an ideal location for convenient access to all that the region has to offer! This inviting 2-storey home offers 1,791 sq. ft. of thoughtfully designed living space on a private, 3.5 Acre lot. With a treed perimeter, patios, a backyard deck with a hot tub, above ground pool and a peaceful pond, this property offers multiple ways to enjoy the beauty of rural living. Inside, the main floor features a spacious kitchen with ample cabinetry, quartz countertops, and a dining area that overlooks a sunken family room with a cozy brick fireplace and sliding doors opening to the deck and pool. A bright living room with a bay window and a two-piece powder room completes the main floor. Upstairs, you'll find three bedrooms, including a primary suite with a walk-in closet and a refreshed three-piece ensuite with walk-in shower and new porcelain flooring. The main five-piece bathroom also features a new counter, double sinks, and porcelain tile flooring. The full basement features a gas fireplace and offers versatile space for a rec room, games room, or home gym. A laundry and utility room provides ample storage. Landscaped gardens frame the front patio at the covered front porch and a concrete drive leads to an attached, heated double garage. A separate workshop with hydro and a concrete floor sits at the back of the property, offering additional project space. A metal roof, wired-in, natural gas generator, and oversized septic system (2022) provide peace of mind. Surrounded by nature, this property offers a front-row seat to visiting deer, birds & local wildlife. (id:47351)
3101 - 181 Dundas Street E
Toronto, Ontario
Luxurious 1 Bedroom+ Den unit at Grid Condos at the corner of Dundas and Jarvis. FULLY FURNISHED In the heart of Downtown Toronto. Steps to Ryerson University, George Brown College, Dundas Square, Hospital, Metro, Indigo, St. Lawrence Market, Restaurants, Moss. Park and Yonge-Subway Line. Perfect Location for young professionals and students in Downtown Core. EXTRA: Stainless Steel Appliances, Microwave, Washer & Dryer, All Window Covering & Elfs. (id:47351)
27 Grace Street
Whitewater Region, Ontario
This expansive three bedroom plus den home, situated on a large double lot, offers ample space and many upgrades throughout. The entire house features new flooring, enhancing its appeal. The spacious living area includes a new woodstove, efficiently heating the entire home and adding a cozy touch. Large laundry/mud room offers easy space for the active family. Each bedroom is generously sized, providing comfortable retreats for family members or guests. The bathrooms have been fully renovated with stylish fixtures, ensuring a luxurious experience. A standout feature is the screened-in porch, perfect for enjoying the outdoors.Combining extensive space,upgrades, and charming details, this home offers the ideal blend of indoor and outdoor living. Westmeath is a beautiful community close to the Ottawa river, with a couple local shops, churches and recreational facilities. (id:47351)
1 - 5 Invermara Court
Orillia, Ontario
Nestled in the gated Sophie's Landing community, this 4-bed, 3-bath home offers over 2,700 sq. ft. of finished space just steps from Lake Simcoe. The main floor features beautiful hardwood floors, a primary suite, and laundry for ultimate convenience. Enjoy exclusive community amenities, including a pool, clubhouse, and the opportunity to rent a boat slip. With a single-car garage and a finished lower level, this home is perfect for year-round living or a weekend retreat. (id:47351)
2517 - 230 Simcoe Street
Toronto, Ontario
Welcome to 230 Simcoe St a stunning South-facing 2 bedroom unit on a high floor with unobstructed CN Tower View in the heart of downtown Toronto! This unbeatable location is just minutes of walking to St. Patrick and Osgoode subway stations, the University of Toronto, and five major hospitals. Enjoy seamless access to the Financial District, Eaton Centre, and some of Toronto's best dining, shopping, and entertainment options. Bright and functional Split Two Bedrooms with Two Washroom layout, this unit is perfect for professionals or students seeking the ultimate convenience and modern city living! (id:47351)
55 Northern Avenue
Galway-Cavendish And Harvey, Ontario
Your year round home or 4 season cottage in the Oakwood Shores Waterfront community. Recently renovated and updated features cozy cabin vibe with tons of natural pine accents throughout. 3 MF bedrooms plus a 3 season sunroom and large decks made for entertaining and enjoying - space to add a pool and hot tub. Renovated kitchen includes granite counters, kitchen island, stainless steel appliances. Outbuildings for your toys or guests. Furnace and duct work installed 2016. Woodstove 2023. Exterior features steel roof and board and batten siding. Just steps to the Oakwood Shores Community Centre and park with community waterfront access to Little Bald Lake. Annual fee $35. Public boat launch on the road, docking available at marina (id:47351)
105 - 2760 Carousel Crescent
Ottawa, Ontario
Enjoy the convenience of main-level living no need to wait for an elevator! This spacious, professionally painted throughout, south-facing 2-bedroom, 2-bathroom unit offers plenty of room to call home. Located in the sought-after Emerald Woods - Sawmill Creek area in Atrium 1. This residence is nestled in a mature, quiet neighbourhood with easy access to Emerald Woods Park, Sawmill Creek Pool and Community Centre, transit, including the O-Train, and just minutes from the airport. Inside, you'll find a bright open-concept layout featuring a well-appointed kitchen, dining area, living room, and a sun-filled solarium. The in-unit laundry provides ultimate convenience, allowing you to wash and dry on your schedule. The building boasts top-notch amenities, including a fully equipped exercise room, two squash courts, an outdoor pool, a party room, a Jacuzzi, dry sauna and a Bicycle Storage Room. Plus, enjoy a completely smoke-free environment with a pet policy which prohibits dogs. This unit comes with one parking space and a storage locker, along with ample visitor parking for guests. Located near South Keys Shopping Centre, you'll have access to shopping, restaurants, Movie theatre, and all essential services right at your doorstep. Don't miss out on this fantastic opportunity. Book your viewing today! (id:47351)
160 Blackhorse Drive
North Grenville, Ontario
EQ homes Sawgrass model that backs onto the 4th hole of Equinelle Golf Club, is a testament to thoughtful design and comfort. Discover the blend of charm and functionality in this 2-bedroom, 2-bathroom bungalow, boasting a covered front porch for serene mornings. Inside, enjoy the den/home office bathed in light, thanks to the bay window. The great room with vaulted ceilings creates a cozy living experience thanks to the gas fireplace which is also enjoyed by the open concept dining room and kitchen with a large peninsula providing a great place to chat with the cook. Large primary bedroom with ensuite bath and walk in closet overlooks the backyard and golf course. Good-sized second bedroom and full bathroom provides comfortable space for guests. Not to be overlooked, a ground-level laundry room adds to this home's appeal. Two-tiered back deck leads to the fully fenced backyard with no rear neighbours and a relaxing view. Membership also available at the spectacular 20,000 sq. ft. Resident Club which is the social hub of eQuinelle and your home away from home! membership provides access to a summer dip in the outdoor pool, enjoy a game of tennis or pickleball. Enjoy the abundant indoor activities such as billiards, a yoga room and state-of-the-art Exercise Room. There is also an Indoor Gymnasium for games of pickleball. For quieter times, relax in the Library. Enjoy a game in the Cards Room or pursue your favourite hobby in the Arts & Crafts Room. There is also a restaurant to have dinner overlooking the golf course. (id:47351)
83 Oakes Crescent
Guelph, Ontario
This stunning 2015-built semi-detached home in the highly desirable east end of Guelph is the perfect opportunity you've been waiting for. The beautifully finished walkway leads around the side of the house to the backyard, where you will find a separate entrance to the walk-out basement ideal for additional privacy or future rental potential. Inside, the home boasts an open, inviting layout with a spacious living room, a large kitchen, and a separate dining area that opens to a generous deck perfect for entertaining or simply enjoying the peaceful view of the neighborhood. Upstairs, the primary bedroom offers a luxurious 4-piece ensuite and a massive walk-in closet, while two other good-sized bedrooms and a full bathroom provide plenty of space for family or guests. Plus, the unfinished basement is ready to be transformed into an income suite or additional living space, making this home a great investment. Don't miss out on this incredible opportunity! (id:47351)
135 Stephenson Way
Minto, Ontario
Welcome to your dream home at 135 Stephenson Way, nestled in the desirable neighborhood of Palmerston, ON. This Energy Star-certified home offers over 2,800 square feet of finished living space and is only 3 years old, complete with a Tarion warranty. Step inside and be greeted by the stunning floor-to-ceiling foyer, solid oak stairs leading to the upper floor, and a striking floor-to-ceiling electric fireplace with featured wood wall panels, upgraded lightings adding cozy ambiance to the space. The open-concept design seamlessly connects the kitchen, living, and dining areas, creating an inviting atmosphere for family gatherings while overlooking the expansive backyard through large windows. Bathed in natural light, the kitchen features stainless steel appliances, including a gas stove with a range hood, cabinetry with deep drawers for pot storage, and quartz countertops with a beautiful subway tile backsplash. Adjacent to the kitchen is the laundry room and walk-in pantry, adding to the home's functionality. Sliding glass doors open to an interlock patio, perfect for relaxing or watching the afternoon sunsets. The upper level offers 4 bedrooms and 2 bathrooms, where the blue sky serves as the backdrop to every room. The primary bedroom features a spacious walk-in closet and a luxurious 4-piece ensuite with a glass shower and soaker tub. The vaulted ceiling allows the morning warmth from the sun to fill the room. Descend to the lower level through the solid wood stairs, where another bedroom, a 3-piece bathroom, and a spacious rec room await. The lower level boasts laminate flooring, pot lights, upgraded large windows, and a great wet bar, making it suitable for an in-law suite. The garage has a separate entry door and is EV-ready. Walking distance to trails, schools, a hospital, a retirement facility, and a park. About 45-minute drive to Elora, Kitchener-Waterloo, Guelph, and an hour to Brampton. (id:47351)
1106 - 45 Yorkland Boulevard
Brampton, Ontario
Original Owner, lovingly cared for 788 sq ft Corner unit, walk out to balcony, overlooking Claireville Conservation Area. Unobstructed views of greenbelt, wildlife, and skyline of Vaughan and Toronto. Beautifully maintained and super clean, quiet unit. Upgraded solid wood interior on doors on Primary Bedroom and Laundry room. 2 owned parking spots directly in front of Elevator lobby on Level B, 1 storage locker in locker room same level as parking spots. Corner pantry, quartz counter tops, vinyl flooring and totally carpet free living. Close to Hwy 407, Brampton transit, Pearson airport, Costco, and Hwy 427 Extension. Enjoy watching deer roam free from your living room window! Great opportunity to own a rare condo with a $million dollar view! (id:47351)
39 Cantertrot Court
Vaughan, Ontario
Cozy and Spacious Basement Apartment for Lease Welcome to this inviting basement suite, perfect for individuals or couples! Key features include: Bright and Airy: windows allow plenty of natural light, making the space feel warm and welcoming .Share Entrance common space with landlord: Enjoy your own private access, to your unit, ensuring convenience and privacy. Modern Amenities: Includes a fully-equipped kitchen with updated appliances, laundry, and a spacious living area. Comfortable Bedroom: The bedroom is generously sized with ample closet space. Excellent Location: Close to public transportation, grocery stores, parks, and local amenities. Parking Available: Optional parking space available upon request. Ideal for working professionals or students. (id:47351)
115 Carlton Avenue
Welland, Ontario
Discover the perfect blend of convenience and comfort in the highly sought-after North Welland area with this charming bungalow at 115 Carlton Ave. Ideally located just a short drive from Highway 406 and a 15-minute walk to both the college and mall, this home offers unparalleled accessibility to all your needs. Set on a desirable corner lot, this well-maintained 5-bedroom bungalow features a fully fenced and private backyard ideal for family gatherings and outdoor relaxation. The main floor includes 3 generously-sized bedrooms, all recently refreshed with a new coat of paint for a bright, modern feel. The lower level boasts a spacious 2-bedroom in-law suite with its own separate entrance, complete with a fully-equipped kitchen and laundry facilities, providing both privacy and convenience for extended family or potential rental income. Don't miss out on this incredible opportunity you're viewing today! **EXTRAS** Updates includes: Vinyl flooring, Windows, Sump pump, fresh Paint . (id:47351)
7428 Matteo Drive
Niagara Falls, Ontario
1 year new Townhome, double car garage w/ Garage Door Opener, 3 Bedroom plus study on 2nd floor. 9 Ft ceiling main floor, Modern Contemporary Kitchen, 2nd floor Laundry RM, Nice and Quiet neighborhood, 3 mins drive from premium Shopping plaza. Costco, Walmart, Metro, Cinema, Restaurants, etc. Walk distance to schools, Close to Trails, Woods, etc. (id:47351)
92 Masters Street
Welland, Ontario
BRAND NEW 3-Bedroom / 2.5 Washroom modern townhouse nestled in a vibrant neighborhood of Dain City, Welland ; Contemporary design, making it the perfect place to settle in and enjoy comfortable living. Main level has living space that integrates an eat-in kitchen, a breakfast area, and a cozy family room. Brand New Stainless Steel Appliances ; Large windows throughout the house allow for plenty of natural light. Spacious and well-appointed, the master bedroom includes an en-suite bathroom and ample closet space. Two additional well-proportioned bedrooms offer comfort and versatility for various living arrangements. Laundry is located on the 2nd floor for convenience. Unfinished Basement ; Convenient access to major transportation routes (406 to QEW) makes commuting a breeze. (id:47351)
8659 Chickory Trail
Niagara Falls, Ontario
Welcome to a warm and inviting home, designed for family living. Step into the main floor and be greeted by a welcoming foyer, with a cozy den perfect for a home office or quiet retreat. An elegant formal dining room also on this level.The heart of the home features a family room with a fireplace, adjoining an open-concept kitchen with an island, perfect for family and entertaining. The kitchen opens to a rear deck, extending your living space outdoors. A walk-in pantry leads to a mudroom, offering garage access and a gateway to the basement.The primary bedroom is a true sanctuary with a spacious walk-in closet, a sitting area, and a 5pc bathroom. Another bedroom boasts its own walk-in closet and 4pc ensuite bathroom, while two additional bedrooms share a 4pc bathroom with ensuite privilege. The 2nd floor laundry room with a sink adds convenience. A little TLC & this home offers great potential for personal touches. Embrace the opportunity to make this house your forever home! (id:47351)
301 - 15 Towering Heights Boulevard
St. Catharines, Ontario
Welcome to 15 Towering Heights, Unit 301, where spacious condo living meets unbeatable value! This 1+Den unit stands out with an impressive 1,045 sq.ft., offering the kind of space rarely found in todays condos. The bonus den, complete with a window and full closet, easily functions as a second bedroom, home office, or extra living space giving you flexibility without the cost of a two-bedroom unit! Enjoy bright, south-facing views, a functional galley kitchen with a bonus pantry/storage room, and no carpet for easy maintenance. Step out onto your covered balcony, perfect for morning coffee or unwinding on warm summer nights. The spacious primary bedroom and well-appointed 3-pc bath complete the layout, designed for both comfort and practicality. This well-kept, mature building is home to long-time residents who love the secure, welcoming community, with top-notch amenities including a saltwater pool, sauna, gym, billiards, social and hobby rooms, plus beautifully maintained green space. With a safe front lobby, ample visitor and underground parking, and a pet-friendly atmosphere, this condo offers easy, worry-free living. Located just steps from Glenridge Plaza, Tim Hortons, and minutes to the Pen Centre, restaurants, and shopping, this home is as convenient as it is comfortable. Monthly condo fees cover all utilities except cable/internet, making this a smart, affordable choice for those seeking a budget-friendly, low-maintenance lifestyle. Why pay for a two-bedroom when this one gives you all the space you need? Book your showing today! (id:47351)
316 - 2212 Lakeshore Boulevard W
Toronto, Ontario
Stunning Unit With Waterfront, Lake Views! This Luxurious One Bedroom Suite Features 9' Ceilings, Floor To Ceiling Windows, Modern Kitchen with Granite Throughout, Full Sized S/S Appliances, *** 1Parking & 1 Locker *** Open Concept Living, Engineered Hardwood Flooring. Located In The Heart Of Westlake Village, Transit, Metro, Td Bank, Shoppers, Lcbo & Starbucks At Door Steps, Walk To The Lake, Water front, Mimico Trails, Mins To Qew And Downtown And Airport. Extras: Direct Access To 30,000Sf Of ClubAmenities. 24 Hr Concierge, Indoor Pool, Gym, Party Room, Rooftop Patio, Theatre, And More! (id:47351)
1242 Rexton Drive
Oshawa, Ontario
Modern Townhouse In Kedron Community. Open Concept Main Floor Featuring kitchen with quartz Counter Top Plus island, Spacious Living Room With Fireplace And Hardwood Flooring. 4 Spacious Bedroom On 2nd Floor. Primary bedroom With 4pc Ensuite With Double Closets. Close To Schools, Shopping Centre, Restaurants, Costco, Easy Access to Hwy 401/407. Durham College, Ontario TechUniversity, Public Transit Access. (id:47351)
24 Private Lane
Norfolk, Ontario
Enjoy a perfect blend of cozy living and outdoor adventure with this year-round 2-bedroom cottage, complete with a spacious loft area that offers a great bonus space for sleeping or the kiddo's, in the scenic Long Point area. Situated on a channel with direct access to water, the property boasts a floating dock with ski-doo slip and enough room for a 22' boat , stamped concrete deck to ensure ease and enjoyment for boaters and water enthusiasts. Minutes from the beach, this cottage is perfect for families or anyone looking to capitalize on passive income potential through vacation rentals. The addition of a Tiki bar makes it an ideal spot for entertaining guests and making memories. Dont miss out on the opportunity to own this unique and versatile cottage, with endless possibilities for fun and relaxation! (id:47351)

