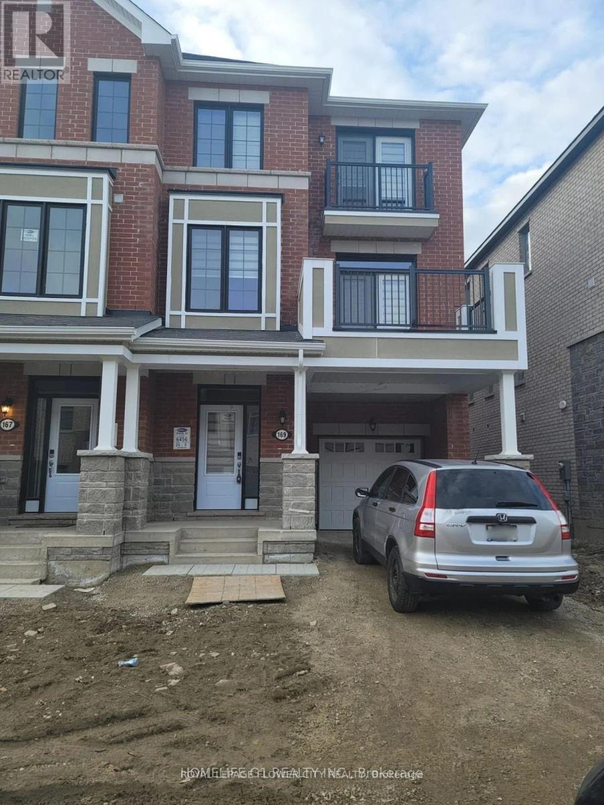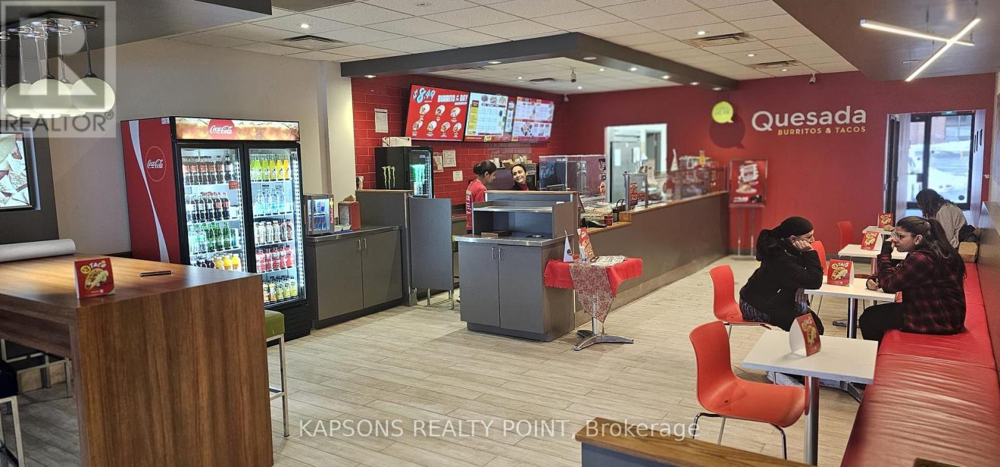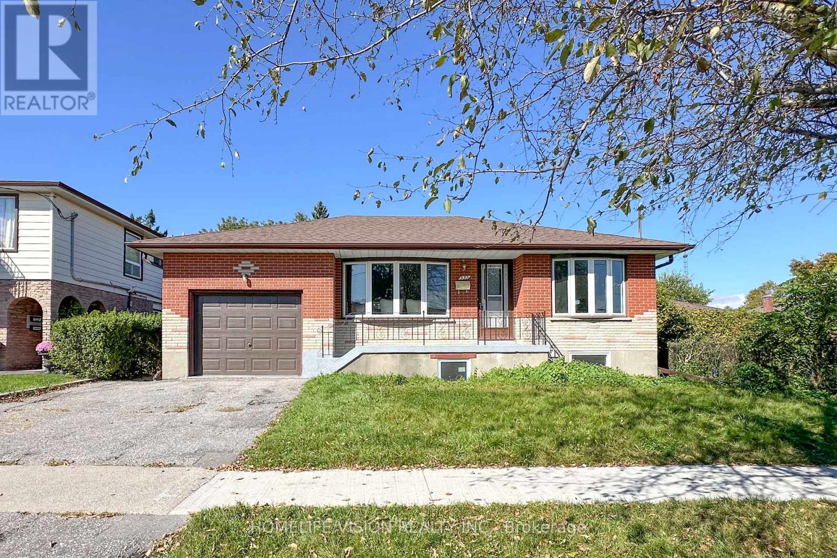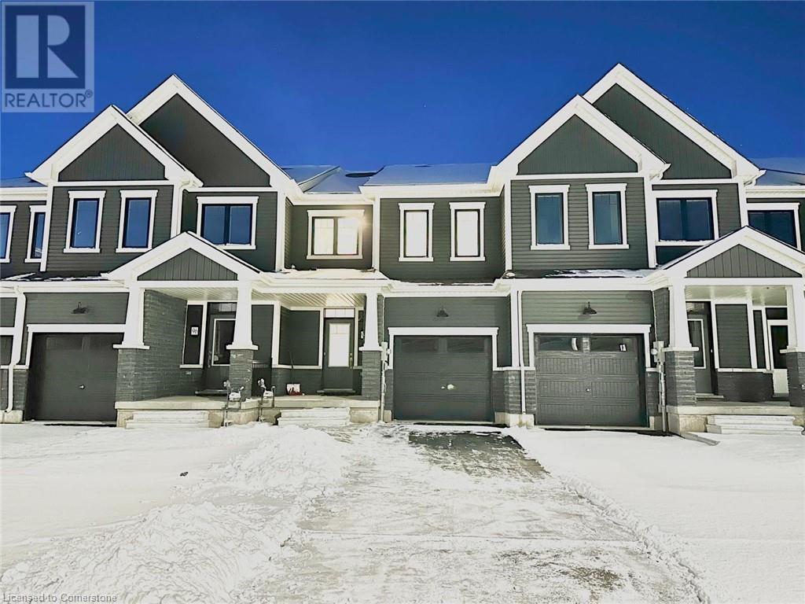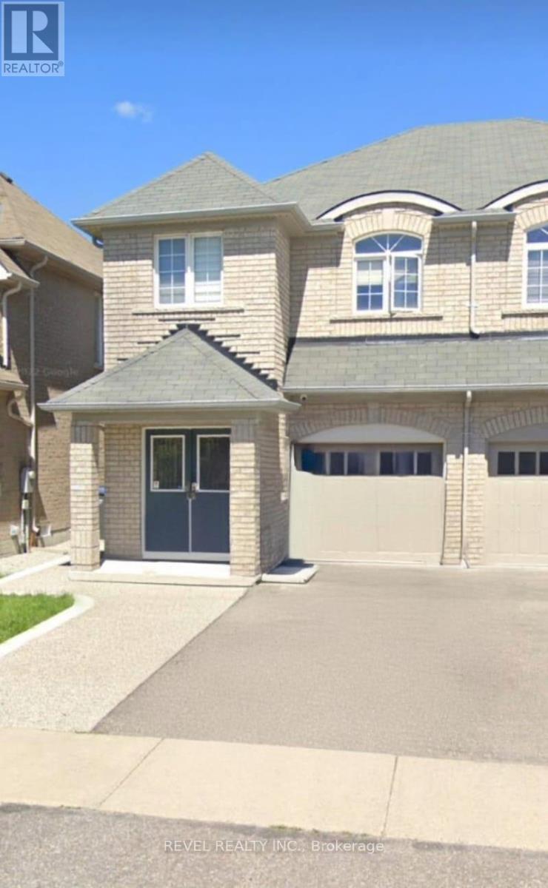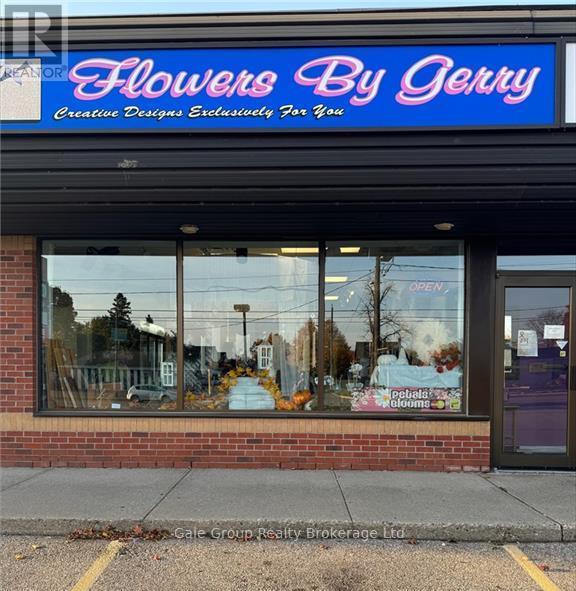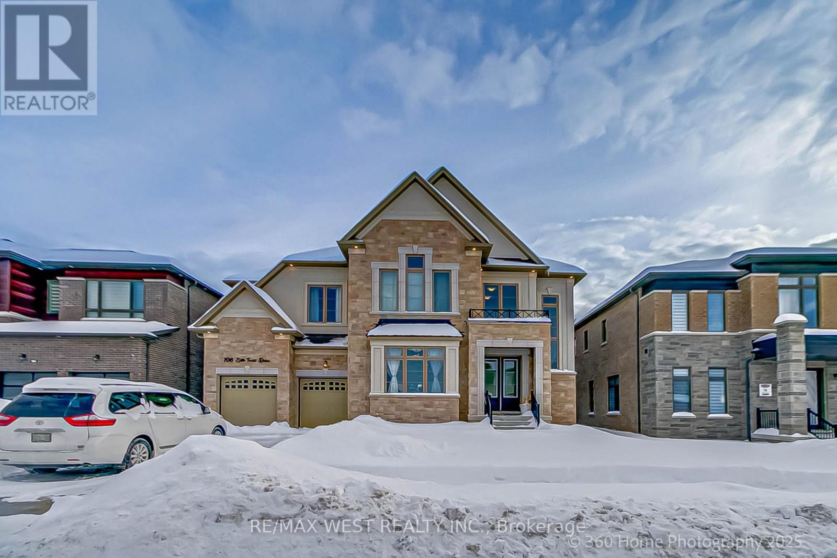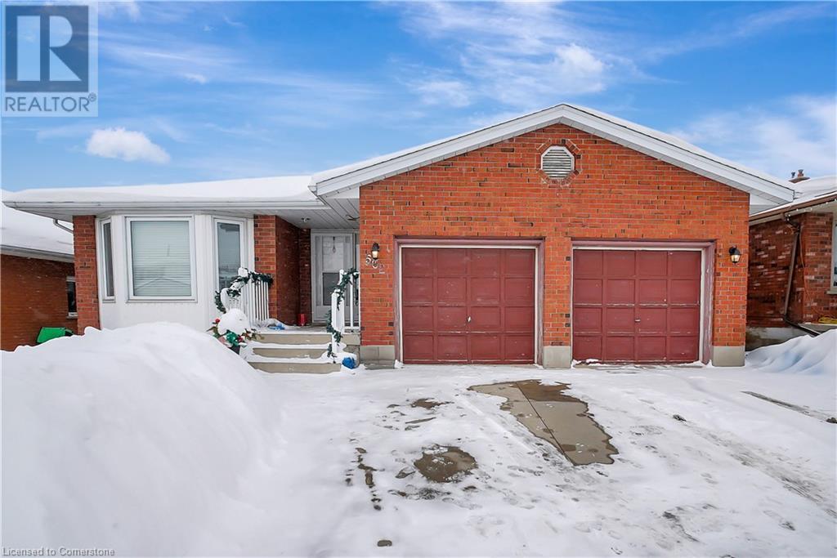169 Keppel Circle
Brampton, Ontario
Introducing 169 Kappel Cir In The Heart Of West Brampton A Stunning, Freehold end Unit Town home Built By Renowned Mattamy Homes. This Modern 3-Storey Gem an end model Currently Offers Unobstructed Views, and Provides A Peaceful Backdrop To This Urban Oasis. Featuring 3 Spacious Bedrooms And 3 Well-Appointed Bathrooms, This Home Boasts A Bright And Airy Layout With Gleaming Hardwood Floors Throughout on 2nd floor. Enjoy The Convenience Of Direct Garage Access From The Main Level, Along With A Versatile Den With Expansive Windows Perfect For A Home Office or A Small exercise room. The Modern, Open-Concept Kitchen Is A Chef's Dream, Complete With A Sleek Peninsula, Granite Countertops, Stylish Backsplash, and comes with Stainless Steel Appliances. Step Out Onto The Balcony For A Breath Of Fresh Air, Or Host Memorable Dinners In The Formal Dining Room. The Inviting Living Room Offers Ample Space For Relaxation And Entertainment. Upstairs, The Third Level Is Home To Three Generously Sized Bedrooms ,Including A Luxurious Primary Suite Featuring A Walk-In Closet, A Private 3-Piece , And A Charming Juliette Balcony. The Convenience Of second-Level Laundry Ensures Daily Tasks Are Effortless. Ideally Located Near Top-Tier Amenities, Including Shopping, Restaurants, Schools, And Parks, With Easy Access To Major Highways For A Quick Commute To Toronto International Airport And Downtown Toronto, This Is The Perfect Opportunity !!! (id:47351)
331 Bayfield Street
Barrie, Ontario
Exciting opportunity to own a well-established Mexican franchise with LLBO in Barrie for just $225k. Located in a prime high-traffic area near Highway 400, this fully operational restaurant boasts strong sales (~$400k in 2023/2024) with excellent growth potential. The business comes with modern kitchen equipment, furniture, and a POS system, plus 350 sqft of additional space to convert into an office. The lease is secure (2+5+5) with a rent of ~$6200/month for 2000 sqft. With room to expand hours and increase marketing, this restaurant has significant evening sales potential, especially with tourists and competitors seeing success after 9pm. The current owner is absentee and looking to relocate. Lunch business is more than 80% of the sales and potential for dinner business is great considering the amount of traffic on the road. AMAZING EXPOSURE ! (id:47351)
530 Dean Avenue
Oshawa, Ontario
WELCOME TO 530 DEAN AVE. A CHARMING BRICK RESIDENCE THAT BOASTS A DETACHED ONE CAR GARAGE ALONG WITH TWO PARKINGS ON A DRIVEWAY. STEP INSIDE AND YOU'LL BE GREETED BY A WARM AND INVITING LIVING ROOM, FEATURING A LARGE WINDOW THAT BATHES THE SPACE IN NATURAL LIGHT. A CONVENIENT FRONT DOOR CLOSET, AND LAMINATE FLOORING THROUGHOUT FLOORS THAT EXTEND THROUGHOUT THE ENTIRE MAIN FLOOR. AS YOU PROCEED TO THE KITCHEN, YOU'LL SEE THE UPDATED STAINLESS STEEL STOVE, FRIDGE AND HOOD RANGE. THE MAIN FLOOR CONTINUES WITH A PROCTICAL 4-PIECE BATHROOM AND THREE BEDROOMS, COMPLETING THE INVITING LAYOUT. WITH A CONVENIENT SEPARATE ENTRANCE TO THE BASEMENT THAT'S FULLY FINISHED AND INCLUDES ADDITIONAL 3 BEDROMS ADDING FLEXIBILITY AND EXTRA SPACE TO THIS BEAUTIFUL HOME. TOTAL LIVING SPACE INCLUDING BASEMENT OVER 2100 SQ FT. (id:47351)
115 Barons Street
Vaughan, Ontario
Luxury semi-detached home available for lease, offering a spacious and modern living experience that feels like a detached home. This well-designed **three-bedroom** property features numerous high-end upgrades, including **hardwood flooring throughout the main areas**, upgraded carpet in the bedrooms, **kitchen valance lighting, and a stylish backsplash** that enhances the overall elegance of the space. The **finished basement** comes with a **separate side entrance**, providing additional living space and flexibility for various needs. The home also includes an **attached two-car garage**, offering convenience and ample parking. The **fenced-in backyard** features a **wood deck built in 2016**, making it an ideal space for outdoor enjoyment. Located at the **northern end of Highway 427**, this home provides **seamless access to the Greater Toronto Area**, making commuting efficient and convenient. At the same time, the neighbourhood remains **quiet and peaceful**, offering a perfect balance between accessibility and tranquility. Utilities are not included. For more details or to schedule a viewing, please reach out. (id:47351)
92 Masters Street
Welland, Ontario
BRAND NEW 3-Bedroom / 2.5 Washroom modern townhouse nestled in a vibrant neighborhood of Dain City, Welland ; Contemporary design, making it the perfect place to settle in and enjoy comfortable living. Main level has living space that integrates an eat-in kitchen, a breakfast area, and a cozy family room. Brand New Stainless Steel Appliances ; Large windows throughout the house allow for plenty of natural light. Spacious and well-appointed, the master bedroom includes an en-suite bathroom and ample closet space. Two additional well-proportioned bedrooms offer comfort and versatility for various living arrangements. Laundry is located on the 2nd floor for convenience. Unfinished Basement ; Convenient access to major transportation routes (406 to QEW) makes commuting a breeze. (id:47351)
Lower - 20 Oswald Road
Brampton, Ontario
Welcome to 20 Oswald Rd, nestled in the highly sought-after Castlemore community! This stunning 1+1 bedroom, 1 bathroom basement apartment boasts a separate entrance, dedicated parking space for 1 car, and an open-concept kitchen and living room. The spacious bedroom, den, and full-sized bathroom with standing shower complete this incredible living space. Enjoy ultimate convenience with quick access to Hwy 427, and close proximity to Gore Community Centre, Library, parks, trails, grocery stores, temples, and public transit. (id:47351)
10 - 84 Charing Cross Street
Brantford, Ontario
Seller looking to retire and start next chapter! Perfect opportunity to take over a turnkey Floral & Gift Shop Opportunity in the growing city of Brantford! Don't start from the bottom with this equipped floral business that's been serving the Brantford area for over 30 years. This well-established shop comes fully stocked with everything you need flowers, gifts, chocolates, and essential equipment making it easy to step in and grow your business. Opportunity to take over a lease that is located in a high-traffic plaza, its perfectly positioned to keep loyal customers and attract new ones. With the current owner motivated to retire, now's the chance to bring your offer and add your unique touch and expand the offerings. Make this business your own and bring fresh ideas to a beloved local spot! (id:47351)
106 Silk Twist Drive
East Gwillimbury, Ontario
Welcome to 106 Silk Twist, nestled in Anchor Woods. This Regal Crest-built James model offers 4,610 square feet on a private 60x148 lot. Featuring 4 bedrooms, a loft, and a main-floor office. Enjoy two staircases, smooth ceilings, pot lights, a kitchen servery, a walk-in pantry, and a built-in wine rack. Office and family room boast waffle ceilings. All countertops are upgraded to quartz or marble. Conveniently located minutes from GO transit, Costco, Longos, movies, Upper Canada Mall, Highway 404, and Highway 400. The main floor features 10-foot ceilings, while the second floor boasts 9-footceilings. Includes a main-floor office and a second-floor loft. Three-car tandem garage. Unfinished basement ready for your personal design. (id:47351)
3243 William Coltson Avenue
Oakville, Ontario
This stunning 4-bedroom, 3.5-bathroom townhouse spans approximately 1,885 sq ft and features a double-attached garage with insulated entry and a two-car driveway. Inside, you'll find hardwood floors and 9-foot ceilings throughout the two levels, along with oak stairs and large windows that bring in plenty of light.The main floor offers a flexible bedroom & bathroom. The spacious great room includes hardwood flooring and an electric fireplace. The upgraded kitchen is a standout, with custom cabinetry, an island with a breakfast bar, quartz countertops, upgraded floor tiles, stainless steel appliances, opening up to a large dining room with hardwood floors.The primary bedroom boasts a luxurious 4-piece ensuite bathroom, complete with an extra-large shower. Conveniently located near highways and the Uptown Core, this home offers a fantastic layout and design! (id:47351)
3243 William Coltson Avenue
Oakville, Ontario
This stunning 4-bedroom, 3.5-bathroom townhouse spans approximately 1,866 sq ft and features a double-attached garage with insulated entry and a two-car driveway. Inside, you'll find hardwood floors and 9-foot ceilings throughout the two levels, along with oak stairs and large windows that bring in plenty of light.The main floor offers a flexible bedroom & bathroom. The spacious great room includes hardwood flooring and large windows The upgraded kitchen is a standout, with custom cabinetry, an island with a breakfast bar, quartz countertops, upgraded floor tiles, stainless steel appliances, opening up to a large dining room with hardwood floors.The primary bedroom boasts a luxurious 4-piece ensuite bathroom, complete with an extra-large shower. Conveniently located near highways and the Uptown Core, this home offers a fantastic layout and design! (id:47351)
226 - 85 Attmar Drive
Brampton, Ontario
This Charming New One Bed Condo Is Part Of The Popular Claireville Community And Offers A ModernLiving Experience Crafted By Royal Pine Homes, Bordering Vaughan. This Spacious One Bedroom FeaturesA Luxurious 4 Piece Bathroom With Premium Collection Finishes That Include Sleek Quartz Countertops,A Stylish Backsplash, And Upgraded Plank Laminate Flooring. Included With The Unit Is 1 UndergroundParking Spots And A Convenient Locker. The Location Is Ideal, With Easy Access To Major Highways,Making Commuting Between Brampton And Vaughan A Breeze. Additionally, The Townhouse Is SituatedClose To Parks, Schools, Shopping Centers, And Hospitals, Ensuring That All Your Daily Needs AreWithin Reach. This Is A Fantastic Opportunity For Anyone Seeking A Blend Of Comfort, Style, AndConvenience In A Thriving Community. (id:47351)
578 Wellington Street E
St. Thomas, Ontario
GREAT LOCATION JUST EAST OF ELGIN MALL,2+1 BEDROOMS,HARDWOOD FLOOR ON MAIN LEVEL KITCHEN,DINING ROOM AND LIVING ROOM,TILE FLOOR IN FRONT FOYER,SPACIOUS MASTER BEDROOM,4 PC BATH PLUS LAUNDRY AREA,LOWER LEVEL FAMILY ROOM WITH GAS FIREPLACE,3 BEDROOM AND BATH WITH JACUZZI WALK IN TUB RECENTLY INSTALLED ,PATIO DOORS TO COVERED DECK,FENCED YARD,1 1/2 CAR GARAGE AND DOUBLE PAVED DRIVE ,NEWER GARAGE DOOR AND ACCESSORIES,COVERED FRONT PORCH AND SITTING AREA ,THIS HOME IS A QUALITY BUILT HOMED MUST BE SEEN TO BE ABLE TO SEE THE QUALITY (id:47351)
71 Redstone Road
Richmond Hill, Ontario
Spacious and bright basement one bedroom plus den, situated in the esteemed Rouge Woods neighborhood of Richmond Hill, has been recently renovated with contemporary finishes. All utilities, including heat, water, and hydro, are included in the rent, along with one parking space. Filled with natural light and meticulously maintained, it is perfect for comfortable living in a prime location. Walking distance To Rouge Woods Community Centre, Walmart, Top Ranked Schools and many More. Don't miss this exceptional opportunity to lease a beautifully appointed basement apartment. (id:47351)
14911 County Rd 43 Road
North Stormont, Ontario
ATTENTION INVESTORS ! Don't miss this rare opportunity to own a beautiful country property with income potential. This unique home is a semi-detached with both units under one ownership. This home offers the perfect setup for living on one side while renting the other. Featuring 2 bedrooms & 2 baths on one side. This home boasts a stunning open-concept kitchen with a large island and cozy pellet stove for added warmth and charm, leading into a spacious living room. Upstairs you will find a spacious primary bedroom with walk-in closet, 2nd bedroom and a 3 pc bathroom with a soaker tub. Side 2 features an open concept kitchen, living room, separate laundry room & bathroom on the main floor. Upstairs there are 3 bedrooms and another bathroom. Both units have their own separate access to the basement with extra room for storage and their own furnaces for heating. This home is perfect for those who love the outdoors with multiple outbuildings, ideal for storing all your toys -boats, bikes, snowmobiles, no more rental payments! Outbuildings consist of a heated mancave/garage (25.5'x55'), Large storage shed (30'x22'), Heated workshop (50'x25'), Storage shed x 2 (16'x8') & storage unit transport (45'x8'). Enjoy the peace of country living while generating income to help pay your mortgage. Properties like this don't come up often. Schedule your viewing today! (id:47351)
79 Cartier Crescent
Richmond Hill, Ontario
A rare opportunity you wont want to miss! This fully renovated and spacious bungalow is situated on a prime 50' x 110' lot in the highly sought-after Bayview Secondary School district - in the best street of the Crosby area! This stunning home features two fully equipped basement units W/ separate entrances, offering excellent potential for extra income or extended family living. Main floor boasts open-concept kitchen W/ plenty of cabinets & full view of the backyard, hardwood flooring, newer windows & doors, and three bright generously sized bedrooms one with glass double door leading to a designer deck. Basement includes Two Units: large one-bedroom suite W/ open-concept kitchen, full bath, plenty of storage, filled with natural light. Second unit is a self-sufficient bachelor suite W/ full kitchen & bath. Enjoy massive driveway that accommodates over six vehicles. Ideally located close to major shopping centers (No Frills, Food Basics, FreshCo, Walmart, Costco), the Go Train, public transit, top-rated schools, and parks. Don't let this one slip away! Extras: Main: Fridge, S/S stove, dishwasher, hood-range, Washer and Dryer. Basement: 2 fridge, 2 stove, hood, all electrical light fixtures, all window coverings. (id:47351)
409 - 15 Vicora Linkway
Toronto, Ontario
Rare Find! Opportunity To Own In The City! Welcome To This Large, Bright, Spacious, 2 Bedroom, 1 Bathroom, Condo! Centrally Located, Renovated Condo, 2 Bedrooms, 1 Bathroom, Ample Storage. New - Flooring, Interior Doors & Hardware, Closet Doors, Light Fixtures, Window Coverings, Balcony Flooring and Freshly Painted. Upgraded Open Concept Kitchen, Tons of Cupboards/Drawers, Pantry, Kitchen Island with Breakfast Bar, Stainless Steel Appliances: Refrigerator, Stove, Built-In Microwave w/Exhaust Fan, and Built-In Dishwasher. Includes One Exclusive-Use Parking Spot And One Exclusive-Use Locker. Well-Managed Building, Renovated Hallways, New: Unit Entry Doors & Balcony Railings. All-Inclusive Maintenance Package Includes: Great For a Fixed Income. Heat, Hydro, Water, Rogers Cable TV, Parking, Locker and Building Insurance. Location Highlights: Schools, Public Transit, Metrolinx Eglinton Line, Shopping Centres, Supermarkets, Community Centre, Skating Arena, Library, Golf, Trails and Parks. Easy Access to the Don Valley Parkway, 401 and Eglinton Avenue, Commuting is a Breeze. Minutes from Downtown Core. Live & Own In The City, Affordably! Turn Key Ready! (id:47351)
42 Highland Avenue
Belleville, Ontario
Welcome to your dream home! Move-in ready, fully renovated detached 2-sty residence offers the perfect blend of modern amenities & charming details. Nestled on a tranquil street, you'll enjoy stunning views of the Bay of Quinte from your front deck. The exterior features maint-free vinyl siding & sits on a spacious reverse pie lot with 2 driveways, providing ample parking for 6+ vehicles. A detached 31ft garage offers versatile space for vehicles, a workshop, or storage. Step inside to discover approximately 1,700sqft of beautifully updated living space. The home boasts 3 generously sized bdrms, all located on the 2nd floor, featuring new vinyl plank flooring & ample closet space. There's also an option to convert the formal dining rm on the main floor into a primary bdrm. Recent updates include new flooring throughout, modernized bathrooms, fresh paint, new light fixtures & a completely revamped kitchen. The stylish white kitchen is perfect for entertaining & preparing, equipped with elegant cabinetry, a herringbone tile backsplash, pantry, lazy Susan, stainless steel appliances, & a convenient M/F laundry area. An ergonomic multi-function sink & a glass door leading to the back deck enhance the kitchen's functionality. The home offers both a formal dining rm & living rm, each with new vinyl plank flooring. Period details like taller baseboards, larger trim, & solid wood staircase railings add character. An open den/office space at the top of the stairs provides a cozy spot for work or relaxation. Modern bathrooms feature solid countertops & chic vanities. The main bathroom includes a new tub, stylish surround with a shampoo nook, & a heated towel rack. Additional features include a full unfinished bsmt for storage, a new tankless water heater, a natural gas furnace (2012) & C/Air. New electrical service, panel & mostly new wiring. Partially covered front entry with seating. Close to town, amenities & Albert College. Great family home or potential student rental. (id:47351)
1047 Nantyr Drive
Innisfil, Ontario
Welcome To 1047 Nantyr Drive In Highly Desirable Community, In Innisfil. This Grandview Devonby Model is Set On A Rare Premium Pie-Shaped Lot With Almost 3000 Sq Ft Of Living Space, Plus A Fully Finished Basement With Another 1400 Sq Ft. The Professionally Landscaped Backyard Is A True Retreat Backing on to Greenspace, Featuring Heated Salt Water Fiberglass Pool only 9 Years Old With a Beautiful Waterfall, Tiki Bar With Electrical, Firepit, Large Deck With Gazebo, Gas Hook-Up, & Shed For Extra Storage. Inside, The Home Boasts Soaring Cathedral Ceiling, 9-Foot Ceilings Throughout The Main Floor, And Updated Hardwood Flooring, Creating An Inviting And Spacious Atmosphere. The Chefs Kitchen Offers High-End Finishes Such As A Butchers Island, Pantry, Quartz Countertops, Glass Backsplash, Undermount Sink, And A Gas Range. The Primary Suite Is A Luxurious Escape, Featuring A Walk-In Closet And A 5-Piece Ensuite With Dual Vanities, A Soaking Tub, And A Separate Shower. The Adjoining Den Offers The Potential To Be Converted Into A 4th Bedroom, Adding Flexibility To The Homes Design, Plus 2 Other Large Bedrooms For Your Families Needs. The Finished Basement Is Ideal For Entertaining And Relaxation, With Vinyl Flooring, Wet Bar, Cozy Gas Fireplace, Pot Lights, A Cold Cellar, Convenient 2-Piece Bathroom & Bonus Room For Quiet Office. This Property Is Located Close to All Amenities Such as Shopping, Restaurants, Schools, Parks, & Transit. Schedule Your Private Tour Today And See Everything This Home Has To Offer. (id:47351)
562 Champlain Boulevard
Cambridge, Ontario
Welcome to the beautiful 562 Champlain Blvd. This bungalow is perfect for a downsizer or a smaller family looking for more space. The main floor offers a large wide open living room with space for a dining area. The kitchen is well-appointed and walks out onto your back deck making barbequing a breeze. You will also find 3 bedrooms and a bathroom on the main floor. Downstairs offers lots of space with a large wide open recroom with a wood stove, a large workshop that can be converted to suit your needs, another additional room and a 3 piece bathroom. There is also a partially finished room with a rear door out to the backyard. The backyard features a large fully fenced-in lot. The location is great being minutes from the #401, shops, restaurants, good schools and so much more. Opportunity awaits so book your showing today! (id:47351)
1811 - 38 Widmer Street
Toronto, Ontario
***Furnished*** Beautiful 3 Bedroom/2 Bathroom corner unit with 1 EV parking located at CENTRAL by Concord - a 1 year new smart building in the heart of downtown and steps to Toronto's tech hub! Featuring a functional split bedroom layout and floor to ceilings wraparound windows with city views. Contemporary finishes and thoughtful design throughout include Miele appliances, built-in closet organizers, and 2 spacious bathrooms with plenty of storage. Access to innovative amenities: 100% wifi connectivity in common areas, fitness centre, yoga studio, co-working lounge, conference room, golf simulator, refrigerated parcel storage, EV chargers & visitor parking. Party room, outdoor pool & theatre coming soon. A truly CENTRAL location with everything outside your front door! 5-10 min walk to 2 subway stations (Osgood & St. Andrew), Queen & King streetcars, trendy restaurants & cafes, retail shops, supermarkets (No Frills, City Market & Fresh and Wild), Goodlife Fitness, Barry's Fitness, Princess of Wales Theatre, Four Seasons Performing Centre, Roy Thompson Hall, TIFF Lightbox, OCAD, and Rogers Centre. Less than 15 min walk to The Well shops & restaurants, Metro Toronto Convention Centre, Financial District, and Union Station (VIA/Go Transit/UP Express), and a short 20 minute walk to University Health Network and Hospitals. Live with ease in a professionally-managed unit and move in May 1st! (id:47351)
167 Santas Village Road
Bracebridge, Ontario
Welcome to this Exquisite Home with Stunning South Facing Views of the Muskoka River and only a few minutes to downtown Bracebridge. Dock and Boat Access to Lake Muskoka, Lake Rosseau and Lake Joseph providing summer enjoyment. This property is a haven for those seeking a luxurious & serene lifestyle. The perfect blend of Luxury, Breathtaking views and Artistic Design this home is a True Masterpiece. As you approach, the stone-lined wall along the driveway adds elegance and curb appeal, setting the stage for a Refined & Elegant Lifestyle that awaits within. Surrounded by the beauty of nature, this property is Truly Exceptional. Home was renovated in 2014 Plus a Large Addition. **EXTRAS** 2 furnaces (1 propane and 1 electric), 2 oversized garage spaces, large closet partially lined with cedar, garden shed. Large exterior balcony with w/o from great room & walkout from kitchen. (id:47351)
19 Gatwick Avenue
Toronto, Ontario
Short-term lease also available. This furnished 4+ 1 bedroom modern home is ideal for executive rentals, or families. Located at Woodbine and Danforth, it's approx. 20 min door-to-door to Union station via GO Train. Home features a large backyard and pergola, modern furnishings, cozy electric fireplace, and a luxury kitchen with quartz countertops, a gas stove, and stainless steel appliances. Bedrooms come with customizable vent booster for optimal temperature control. Nestled in the sought-after East York-Danforth area, it's only 5-10 min walk to grocery stores, pharmacies, biking/walking trails, and more. The neighborhood offers recreational facilities including East York Sports and Recreation Arena, hockey rink, swimming pools, tennis courts, parks, and abundance of after-school programs. Parking available. 5 min drive to DVP. 10 min drive to Beaches and Greektown. 10 min walk to two TTC Subway stations. (id:47351)
11 - 12868 Yonge Street
Richmond Hill, Ontario
BRAND NEW LUXURY 'THE BOND ON YONGE' TOWNHOME W/ UNOBSTRUCTED VIEW ON HUGE PRIVATE ROOFTOP TERRACE IN A HIGHLY DESIRED RICHMOND HILL COMMUNITY. Explore this 3 Bedroom & 3 Bathroom (1331 sqft) Condo Townhome conveniently nested along Yonge Street close to all amenities, schools, transportation, parks, trails, shops & more! Step into a world of elegance with this modern interior featuring stainless steel kitchen appliances, quartz countertops and upgraded tiles & faucet in the kitchen. The sun-filled open concept main level is perfect to unwind or entertain guests. Experience the convenience of the practical layout with 9ft smooth ceilings & floor to ceiling windows and a full 4pc bathroom accessible on every floor. Walk up the stained staircase to the second level conveniently designed for functional living with spacious bedrooms, multiple bathrooms and laundry including stackable washer & dryer. The primary bedroom features a 3pc ensuite with a frameless glass shower and upgraded tiles & faucet. Enjoy the private oasis on the huge fenced rooftop terrace (375 sqft) & the unobstructed neighbourhood views walking out on the two balconies on the main (85 sqft) and second (30 sqft) floor. This home is ideal to live & entertain with distinction through a luxurious and contemporary lifestyle. Don't Miss Out On This Opportunity! **EXTRAS** The Bond On Yonge Towns Is A New Pre-Construction Townhome Development By Dormer Homes & Rivermill Homes. Located At Yonge Street And Bond Crescent In Richmond Hill. Includes: All Electrical Light Fixtures, Stainless Steel Kitchen Appliances, Front Load Stackable Washer & Dryer. (id:47351)
449 Acadia Drive
Hamilton, Ontario
Welcome to 449 Acadia Drive. This beautifully fully renovated 2-story detached brick home is tucked away in a quiet sought after Hamilton Mountain neighbourhood and offers over 2000 square feet of living space and is only minutes to Limeridge Mall, schools, parks & local transit. Commuters can enjoy easy access to the Linc & the Red Hill Express leading to Hwy 403 & QEW. This gorgeous home features a fantastic center hall floor plan. On the main floor you will find the living room, dining room, eat in kitchen open concept with a dinette, open to the family room with a large bay window, main floor laundry, powder room, and walkout to a lovely deck and a fully fenced backyard. Upstairs you will find 3 spacious bedrooms with closets, a loft space for a home office, and two 4-piece bathrooms including the ensuite in the master. The large unfinished basement offers ample storage and endless potential to finish the space to truly make it your own. The double-wide concrete driveway can accommodate up to 4 cars. Upgrades the kitchen is all the windows are brand new installed the sidewalk around the house newly constructed house . If you’re looking for a great home to raise a family look no further. Book a showing today! (id:47351)
