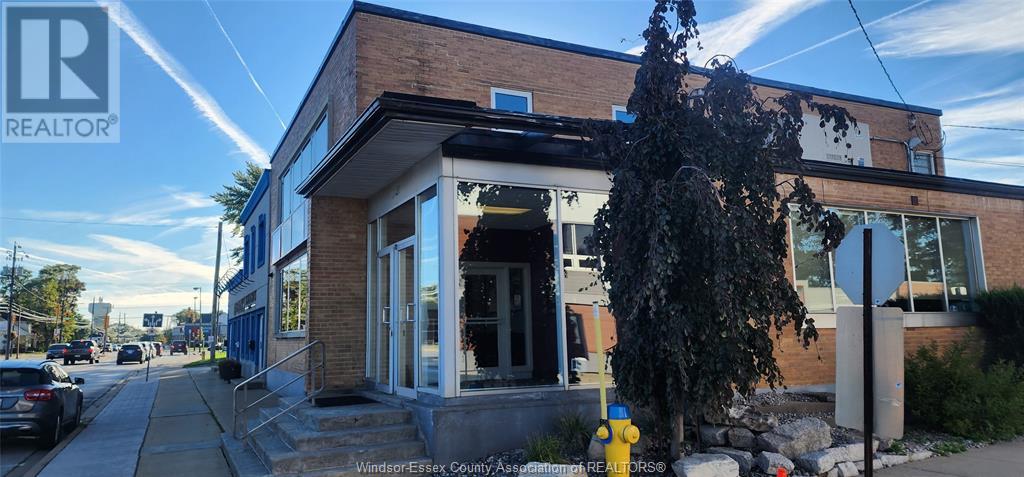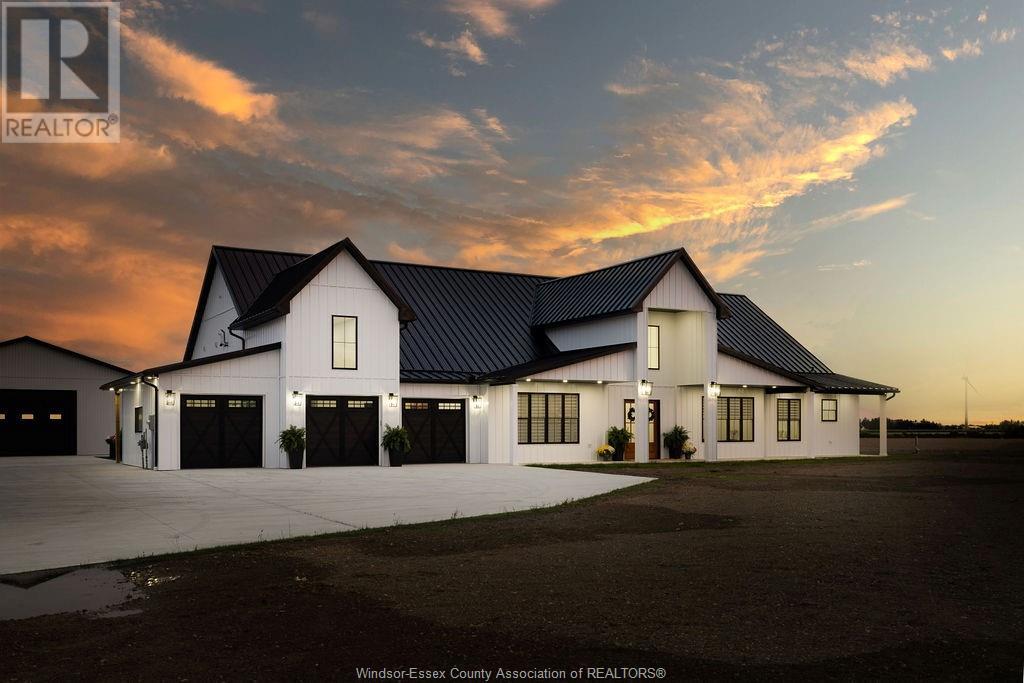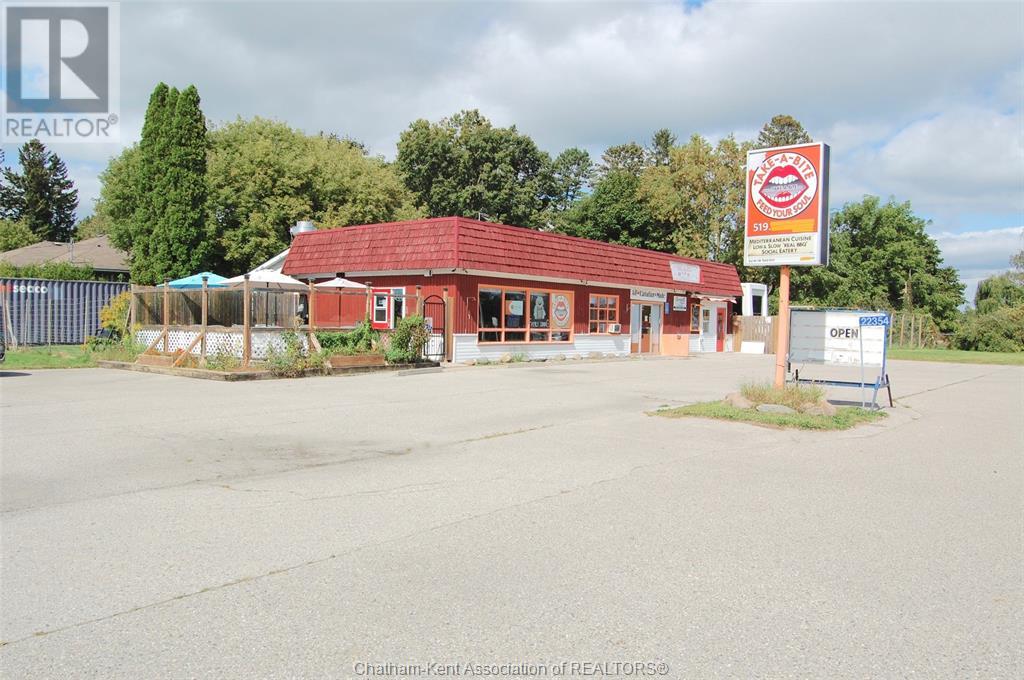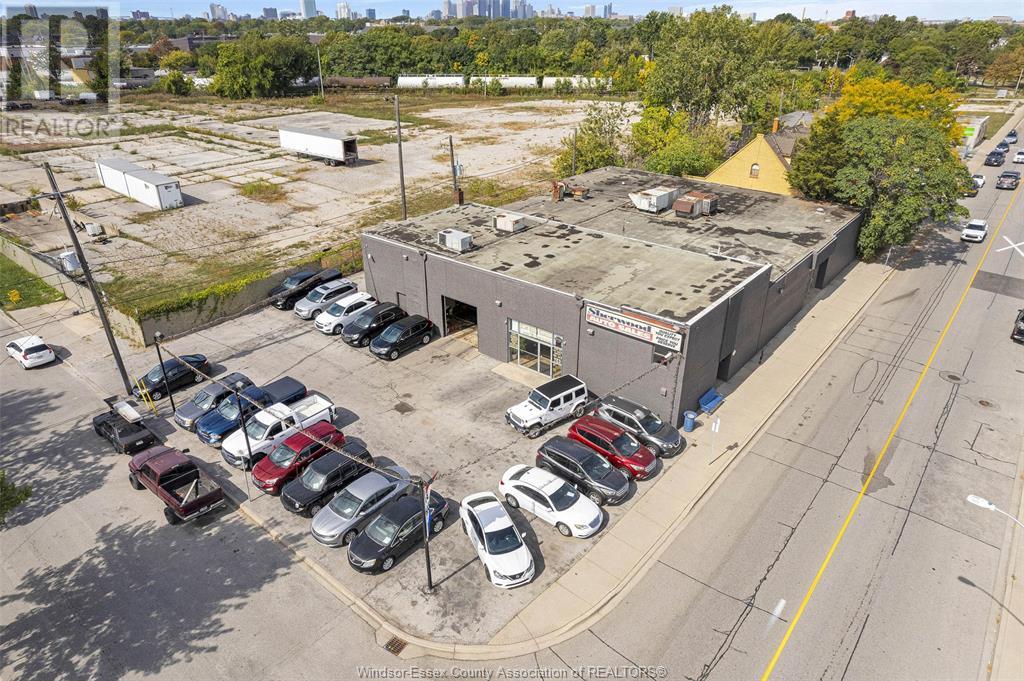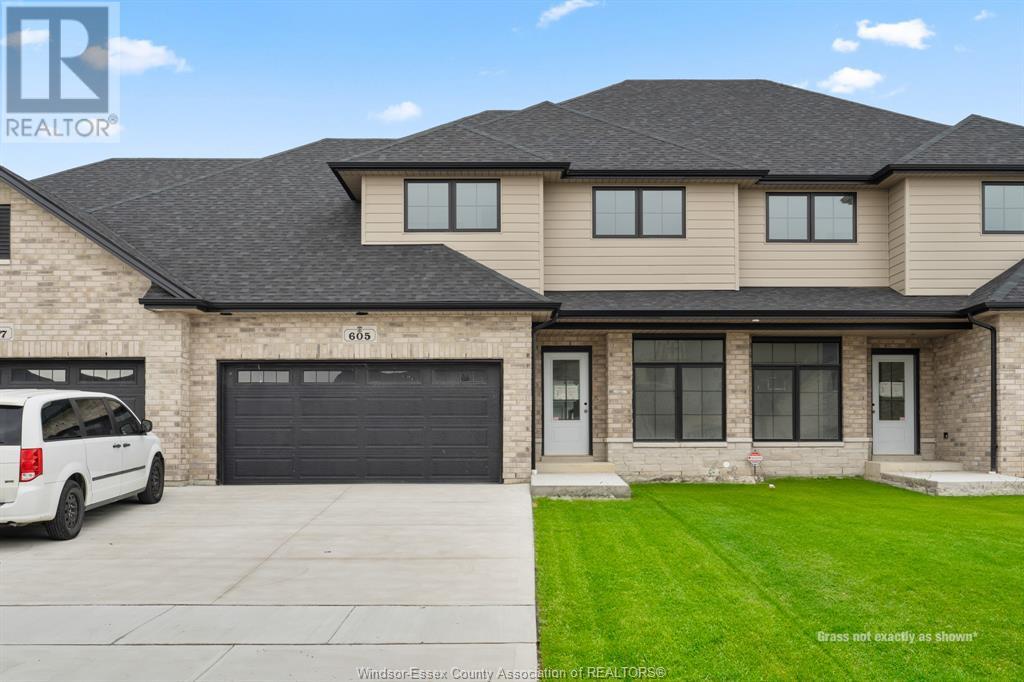1023 Salisbury Street Unit# 9
Sarnia, Ontario
Step into this charming, move-in-ready townhouse condo where comfort and convenience meet! You'll love the generous bedroom sizes and spacious living areas. With two bedrooms, two and a half-baths, and laundry room with washer and dryer included, you will have everything you need. Nestled in one of Sarnia's most desirable neighborhoods, you're just minutes away from shopping, Lambton College, parks, and more. Enjoy the peaceful surroundings and all the perks of this fantastic, well-kept townhouse in a great location. (id:47351)
21013 Ad Shadd
South Buxton, Ontario
TO BE BUILT - Barndominiums are all the rage and now here is your opportunity to build your dream home & garage on this 1.68 acre site in South Buxton, very near Merlin. Site is 116.24'x631.39'x119.01x621.02'. The water and temporary electrical service are on site. A ton of work has already been completed including the site excavation w/ a gravel drive, 2 gravel bases for the house & garage, some drainage, clearing, etc. Gas available. Mature trees at the rear of the site. The steel structure, MK5 flooring for one building, building plans and permits(house/garage/septic) will all be included in the sale of this property. Also included is the 1976 - 1370 diesel 4 wheel drive tractor, 2572 land pride mower & storage container & trailer w/ contents. References available for a builder. Buyer to satisfy themselves w/ zoning, uses, utilities, plans, permits, etc. Don't miss out on this amazing opportunity! Call today for documents and details. (id:47351)
21013 Ad Shadd
South Buxton, Ontario
TO BE BUILT - Barndominiums are all the rage and now here is your opportunity to build your dream home & garage on this 1.68 acre site in South Buxton, very near Merlin. Site is 116.24'x631.39'x119.01x621.02'. The water and temporary electrical service are on site. A ton of work has already been completed including the site excavation w/ a gravel drive, 2 gravel bases for the house & garage, some drainage, clearing, etc. Gas available. Treed area at the rear with stream. The steel structure, MK5 flooring for one building, building plans and permits(house/garage/septic) will all be included in the sale of this property. Also included is the lawn tractor, mower and storage container & trailer w/contents. References available for a builder. Don't miss out on this amazing opportunity! Call today for documents and details. (id:47351)
4 Pulley Road
Leamington, Ontario
Welcome to 4 Pulley Road, a stunning waterfront property on Lake Erie features a primary bedroom area with fireplace, a second bedroom and ample room for a daybed in another. A 4 pc bathroom. The large open-concept kitchen boasts tons storage and modern appliances, seamlessly flowing into the dining and living areas, ideal for entertaining. A highlight of this property is the beautiful sunroom overlooking the lake with gas fireplace extending the seasons of enjoyment. The cozy living space includes one wood burning fireplace providing warmth and ambiance during cooler months. This property offers endless opportunities for outdoor activities like fishing and kayaking. Conveniently located near local amenities, parks, and recreational activities, 4 Pulley Road combines comfort, style, and natural beauty. Don’t miss the chance to make this waterfront gem your own—schedule a viewing today! Your dream retreat awaits! (id:47351)
87 Landings Pass
Chatham, Ontario
Welcome home to 87 Landings Pass, popular north side Landings subdivisions close to all amenities, 401 highway, and a short drive to downtown. This home features inviting foyer, beautiful kitchen, dining and a large living room with an easy access to the backyard through the patio door. A half-bathroom, main-floor laundry provides convenience. A good-sized bedroom and a primary bedroom with a walk-in closet and an 4 piece ensuite are sure to impress. The bright and spacious lower level offers a huge living space, a beautiful bathroom, and a bedroom. A bar nook for enjoyment is a plus. Don't miss to check this out. Call today to book a viewing. (id:47351)
21035 Pier Road
Wheatley, Ontario
WELCOME TO 21035 PIER RD IN THE TOWN OF WHEATLEY. THIS EXECUTIVE 2 STOREY WAS CUSTOM BUILT BY GORD MEUSER. SITUATED ON 100 FEET OF FRONTAGE STEPS FROM HOLIDAY HARBOUR, PIER RD BEACH, AND WHEATLEY PROVINCIAL PARK. FANTASTIC OPEN CONCEPT LAYOUT WITH OAK KITCHEN AND SUNKEN LIVING ROOM. MAIN FLOOR PRIMARY BEDROOM WITH WALK-IN CLOSET AND 5 PC BATH, PLUS DEN, OR OFFICE. MAIN FLOOR LAUNDRY WITH MUDROOM AND FULL BATH. 2ND FLOOR BOASTS 2 GREAT-SIZED BEDROOMS WITH 3RD FULL BATH. FULL UNFINISHED WATERPROOFED BASEMENT. CALL FOR YOUR PRIVATE VIEWING. (id:47351)
508 Harris Unit# Upper
Amherstburg, Ontario
GORGEOUS DETHOMASIS CUSTOM HOME IN NEW KINGSBRIDGE SUBDIVISION. 3 BDRM, 2 BATH (ENSUITE) R-RANCH, LRG OPEN CONCEPT LIV RM W/HRWD FLRS TO CUSTOM KITCHEN W/QUARTZ TOPS & GARDEN DOOR TO COVERED REAR DECK AREA, HRWD FLRS IN LRG MBDRM W/W-IN CLST & ENSUITE BATH. TOP QUALITY FINISHES & FEATURES. WALK TO PARK & TRAILS. RENT IS $3500 + UTILITIES. (id:47351)
508 Harris Unit# Lower
Amherstburg, Ontario
GORGEOUS DETHOMASIS CUSTOM HOME IN NEW KINGSBRIDGE SUBDIVISION. 3 BDRM, 2 BATH (ENSUITE) R-RANCH, LRG OPEN CONCEPT LIV RM W/HRWD FLRS TO CUSTOM KITCHEN W/QUARTZ TOPS & GARDEN DOOR TO COVERED REAR DECK AREA, HRWD FLRS IN LRG MBDRM W/W-IN CLST & ENSUITE BATH. TOP QUALITY FINISHES & FEATURES. WALK TO PARK & TRAILS. RENT IS $2200 + UTILITIES. (id:47351)
12201 Tecumseh Road East Unit# C
Tecumseh, Ontario
CLEAN AND READY OFFICE SPACE ON TECUMSEH RD IN THE MIDDLE OF THE TOWN OF TECUMSEH WITH GROWING BUSINESS ALL AROUND. BE PART OF THE NEW CORE AREA. OPEN CONCEPT WITH APPROX 900 SQFT WITH ONE OFFICE. SET UP FOR WORKSTATIONS OR CUBICALS WITH INTERNET CONNECTIONS ALONG THE EXTERIOR WALLS. GREAT WAY TO HAVE AN AFFORDABLE OFFICE SPACE. GOOD TENANT MIX. IMMEDIATE POSSESSION AVAILABLE. (id:47351)
883 South Middle Road
Lakeshore, Ontario
Welcome to this stunning 6-bedroom, 3.5-bathroom modern Country Estate nestled on 26 acres at 883 Middle Side Road, Essex. Featuring 4,800 sq. ft. of open-concept living, soaring ceilings, in-floor heating throughout, a luxurious master suite, and an entertainer’s dream backyard with an inground pool & covered deck this home offers the perfect blend of luxury and comfort. Complete with a 2,560 sq. ft. heated/cooled pole barn, and a 3-car garage, this is country living at its finest! (id:47351)
368 Partington
Windsor, Ontario
A FABULOUS 6 UNIT MULTIFAMILY BUILDING IN THE HEART OF WINDSOR. 2 OF THE 6 UNITS CURRENTLY VACANT, SET YOUR OWN RENTS. THIS BUILDING OFFERS FIVE 2 BEDROOM UNITS & ONE 1 BEDROOM UNIT. 2 BEDROOM UNITS ROUGHLY 650 SQ FT EACH & THE 1 BEDROOM ABOUT 350 SQ FT. 4 UNITS HAVE A LIVING ROOM, & DINING ROOM. ALL THE APARTMENTS HAVE A FRONT & BACK ENTRANCE. NEW SHINGLED ROOF IN 2016 & 18 WOOD WINDOWS ON THE GROUND FLOOR WERE ALL REPLACED IN 2020 TO VINYL. ALL THE APARTMENTS INCLUDE UPDATED SINKS, CABINETS, TOILETS & COUNTERS AS WELL AS TAPS (2020). ALL ORIGINAL BATHTUBS HAVE BEEN REPLACED. KITCHENS AND BATHROOMS HAVE HAD THEIR FLOOR TILES REPLACED IN THE LAST 6 YEARS. EACH APARTMENT HAS ITS OWN ELECTRICAL METER. 6 BLOCKS FROM THE UNIVERSITY OF WINDSOR AND 1.5 BLOCKS FROM THE DETROIT RIVER. 2 BUS ROUTES EACH 1/2 A BLOCK. STREET PARKING AVAILABLE, EACH APARTMENT ENTITLED TO 2 PARKING PERMITS. $35/YEAR FOR MAIN PERMIT $25 PER YEAR FOR GUEST. ON SITE LAUNDRY(GENERATES ROUGHLY $60/ MONTH). (id:47351)
368 Partington
Windsor, Ontario
A FABULOUS 6 UNIT MULTIFAMILY BUILDING IN THE HEART OF WINDSOR. 2 OF THE 6 UNITS CURRENTLY VACANT, SET YOUR OWN RENTS. THIS BUILDING OFFERS FIVE 2 BEDROOM UNITS & ONE 1 BEDROOM UNIT. 2 BEDROOM UNITS ROUGHLY 650 SQ FT EACH & THE 1 BEDROOM ABOUT 350 SQ FT. 4 UNITS HAVE A LIVING ROOM, & DINING ROOM. ALL THE APARTMENTS HAVE A FRONT & BACK ENTRANCE. NEW SHINGLED ROOF IN 2016 & 18 WOOD WINDOWS ON THE GROUND FLOOR WERE ALL REPLACED IN 2020 TO VINYL. ALL THE APARTMENTS INCLUDE UPDATED SINKS, CABINETS, TOILETS & COUNTERS AS WELL AS TAPS (2020). ALL ORIGINAL BATHTUBS HAVE BEEN REPLACED. KITCHENS AND BATHROOMS HAVE HAD THEIR FLOOR TILES REPLACED IN THE LAST 6 YEARS. EACH APARTMENT HAS ITS OWN ELECTRICAL METER. 6 BLOCKS FROM THE UNIVERSITY OF WINDSOR AND 1.5 BLOCKS FROM THE DETROIT RIVER. 2 BUS ROUTES EACH 1/2 A BLOCK. STREET PARKING AVAILABLE, EACH APARTMENT ENTITLED TO 2 PARKING PERMITS. $35/YEAR FOR MAIN PERMIT $25 PER YEAR FOR GUEST. ON SITE LAUNDRY(GENERATES ROUGHLY $60/ MONTH). (id:47351)
22354 Talbot Line
New Glasgow, Ontario
Turn the key and fire up the stove, this 70 seat restaurant (40 indoor, 30 on the patio) with variety store/ice cream shop space is totally ready for its new owner. Everything you need is included, all of the kitchen equipment, tables and chairs, glassware and dishes, you name it, even what you need to stay on site and travel when you can with the 2007 38 foot fully equipped 5th wheel trailer that is included. Lots of space on this large corner lot (0.8 acre!) right on Talbot Line (highway 3) for a high traffic location, especially in the summer with all the nearby trailer parks and Port Glasgow marina as well as the towns of Rodney and West Lorne only minutes away. Natural gas forced air furnace and central air, municipal water, septic system installed in 2016 and brand new roof. Tons of parking, a fantastic patio, custom bar, and perfect layout for your business dreams to be realized! (id:47351)
4137 Bonaventure Drive
Hanmer, Ontario
Discover your perfect family abode at 4137 Bonaventure, nestled in the heart of Hanmer in the Valley. This splendid three-bedroom semi-detached property boasts an elegant open-plan design that invites both comfort and style. With 2.5 well-appointed bathrooms, each day begins with convenience. The home’s high ceilings, paired with large windows ensure a bright and airy ambiance, flooding each space with natural light. At the heart of the residence is a dream kitchen complete with a sleek island and contemporary appliances, ideal for family gatherings and culinary adventures. The expansive private backyard is a serene retreat for both relaxation and entertainment. Upstairs, the primary bedroom promises sanctuary featuring an ensuite and walk-in closet. The lower level awaits your personal touch, partially finished and brimming with potential for a cozy family area. 4137 Bonaventure is more than a house; it's a canvas ready for a new family to create their home. (id:47351)
24 Marshwoods Boulevard
Kingsville, Ontario
Explore a custom built 4-bed, 3-bath California raised ranch in Kingsville. Enter through an impressive foyer boasting an 18' ceiling, leading into an expansive kitchen & dining area. The main floor features an office, bedroom, bathroom & laundry room. Upstairs on the 3rd level, discover a secluded primary suite with a walk-in closet & ensuite featuring double sinks. The lower level offers a generous family room with a gas fireplace, home office, additional bedroom & bathroom. Uncover a bonus recreational room on the fifth level. The property boasts an attached heated 6.5 garage with storage space in the attic, along with a detached heated 32x24 workshop and an 8x16 shed. Sit back and relax in this backyard oasis featuring a multi-tiered deck, Hydropool Swim Spa, TV, fireplace & surround sound. Qualified buyers only. (id:47351)
1351 & 1368 Drouillard Road
Windsor, Ontario
Welcome to 1351 & 1368 Drouillard Rd the prime commercial building & empty lot is strategically located in the heart of Windsor, offering high visibility easy access to major highways & public transport. With a total area of 10000 sq ft, this property is perfect for various business venture including retail office space or mixed use development. This commercial building presents a unique investment opportunity with the potential for high returns. This area is experiencing growth with increasing foot traffic & demand for commercial services. The empty lot 1368 Drouillard is included the price of the building potential to put 6 plex or mixed use with commercial. Don't miss out on this incredible opportunity to own a piece of prime commercial real estate! (id:47351)
146 Spruce Street
Gogama, Ontario
Welcome to this solid 3-bedroom bungalow, situated on a large corner lot in the quiet town of Gogama. An outdoor enthusiast’s paradise, this home is surrounded by excellent fishing and hunting opportunities. Ideal for a growing family or a retiree seeking a peaceful retreat, this property offers a comfortable lifestyle in a serene setting. (id:47351)
134 Du Lac Drive
Sturgeon Falls, Ontario
Experience the pinnacle of waterfront living in this breathtaking 3 bedroom, 4 bathroom estate located on the shores of one of Ontario’s premier lakes. This exceptional property invites you into luxurious living on a gently sweeping, south-facing lot. Spanning 3,866 square feet, the focal point is an awe-inspiring great room, highlighted by a cathedral ceiling and mesmerizing floor-to-ceiling stone fireplace. Culinary enthusiasts will revel in the custom cherrywood kitchen, with high-end appliances, a butler’s pantry, and abundant cabinetry. The adjoining dining area provides a scenic backdrop, making each meal a picturesque event. The main floor primary suite offers a sanctuary of its own. It features a spa-like ensuite bathroom and an expansive walk-in closet. Loft-style upper level contains a family room and two generously sized bedrooms; each boasting ensuites, ensuring privacy and convenience for family and guests. Crafted by the original owners with commercial-quality construction and a state-of-the-art geothermal heating system, this home delivers both sustainability and comfort. Additional amenities include an electronic wood lift for easy firewood access to the great room, a concrete pad for that future 24 x 24 detached garage, main floor laundry room, main floor office and multiple patio walkouts including hardscape patio and tranquil lake views. Merely 5 minutes from Sturgeon Falls offering proximity to local conveniences and restaurants. This pristine estate offers a peaceful retreat and an invigorating lifestyle. Every detail is meticulously crafted for comfort and style, making it an ideal setting for both cozy family gatherings and grand entertaining. A rare find, this estate promises an unparalleled living experience. Ready to be cherished by new owners, 134 Du Lac Drive is more than just a home—it's a lifestyle. Don't miss out. (id:47351)
605 Hackett Road
Amherstburg, Ontario
605 Hackett is a brand new, never lived in townhome built by premier home builders; Everjonge Homes. It offers peace of mind with a Tarion Warranty as well as style and comfort with its 2,400 sqft and modern design that is ready to be customized for you. It is a brick, stone and vinyl exterior with an attached double car garage. On the main level you will find a spacious open floor plan with a chef's kitchen, large living room/ dining area with plenty of natural light, main floor bedroom that could double as an office, a half bathroom and a mud room. The second level offers 4 additional large bedrooms and 2 full bathrooms. This opportunity is for sale directly from the builder, don't hesitate to call for a private showing, lot size to be verified by the builder. (id:47351)
603 Hackett Road
Amherstburg, Ontario
603 Hackett is a brand new, never lived in townhome built by premier home builders; Everjonge Homes. It offers peace of mind with a Tarion Warranty as well as style and comfort with its 2,415 sqft and modern design that is ready to be customized for you. It is a brick, stone and vinyl exterior with an attached double car garage. On the main level you will find a spacious open floor plan with a chef's kitchen, large living room/ dining area with plenty of natural light, main floor bedroom that could double as an office, a half bathroom and a mud room. The second level offers 4 additional large bedrooms and 2 full bathrooms. This opportunity is for sale directly from the builder, don't hesitate to call for a private showing, lot size to be verified by the builder. (id:47351)
59 Corner Of Park St./trunk & Public Road
Spanish, Ontario
Large Triangular corner lot within the town of Spanish whose frontage is taken from an existing survey. Lot is across the road from Ste. Anne's Elementary school. Municipality Serviced Lot and is a short Distance from the following amenities: 1} Municipal Office and Library. 2} Medical Facility and Dental Clinic. 3} Convenience Store with Gas pumps 4} Grocery Store, 5} Several Take outlets and restaurants for food and fine dining.6}Large Municipal Marina on the North Channell- Lake Huron with laundry facilities and computer room etc. 7} Shell Gasoline Station and L.C.B./??O. 8} Many Lakes and crown land for hunting and fishing.9) many Snow mobile trails for hiking and cross country Skiing, and much MUCH MORE! Buyer to verify current taxes and Legal description. There is NO PIN number associated with this LOT but only one Roll number ( ARN}. Buyer to do his own due diligence to determine if the lot is subject to H.S.T.. A survey , dated October 5th 1960 by R.G. Holder{ O.L.S.} shows the dimensions of the Frontage at corner of Park St and Public Rd Spanish Ontario P0P 2A0 NO DEVELOPMENT FEES! For More information ,please contact Guarantee Permanent Realty LTD at 1-705-677-5959 or Text for Immediacy or Please visit : www.kennaplesrealestate.com Commission payable to the Buyer's Brokerage shall be reduced to 25% of the Buyer's Broker's Portion IF the propertyi shown to your Buyer {or affiliates} by the Listing Brokerage. Owner warrants free and clear title upon closing (id:47351)
5550-60 Wyandotte Street East Unit# 60
Windsor, Ontario
Prime Mixed-Use Investment Opportunity! This fully renovated property offers 2 commercial units on the ground level, fully leased to a long-term tenant (8 years), ensuring immediate income. The upper level boasts two beautifully updated 2-bedroom residential units featuring new kitchens, flooring, windows, appliances, and bathrooms, sharing a convenient laundry space. Located in a high-traffic area with parking, street access, and public transit, this turn-key property is perfect for investors. (id:47351)
5550-60 Wyandotte Street East Unit# 60
Windsor, Ontario
Prime Mixed-Use Investment Opportunity! This fully renovated property offers 2 commercial units on the ground level, fully leased to a long-term tenant (8 years), ensuring immediate income. The upper level boasts two beautifully updated 2-bedroom residential units featuring new kitchens, flooring, windows, appliances, and bathrooms, sharing a convenient laundry space. Located in a high-traffic area with parking, street access, and public transit, this turn-key property is perfect for investors. (id:47351)
4775 Joy Unit# Shop
Windsor, Ontario
This versatile 10,000 sq. ft. shop, spanning two stories, offers ample space for a variety of uses. The main floor boasts 5,000 sq. ft. with an 11 ft. ceiling height and a 9.5 ft. grade-level bay door, making it ideal for easy loading and unloading. A freight elevator and a metal staircase provide access to the second floor, which includes multiple rooms perfect for storage, office space, and more. The building is equipped with multiple forced air furnaces, and has 600v 3 phase electrical. Previously used as a printing shop, this space is well-suited for similar trades or anyone in need of a large storage area and has The landlord is open to working with tenants on potential upgrades to suit specific needs. This is a rare opportunity to secure a substantial, adaptable space in a convenient location near Windsor Airport, Hwy 401, E.C. Row, and many retail outlets. (id:47351)








