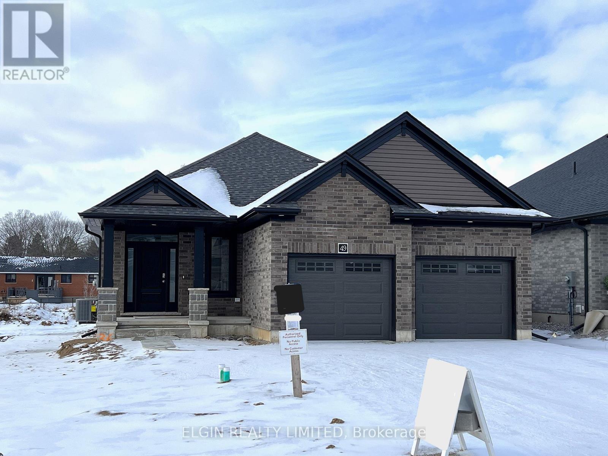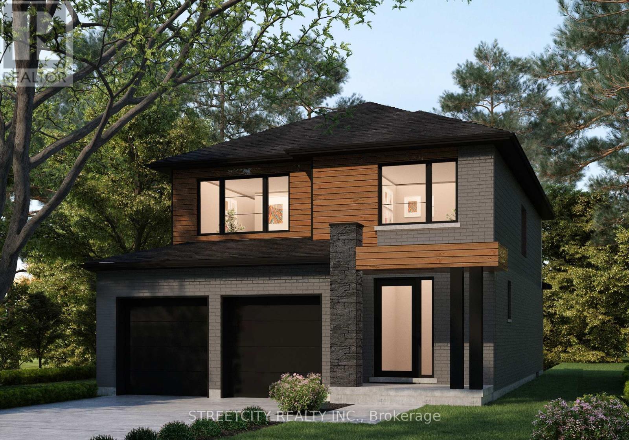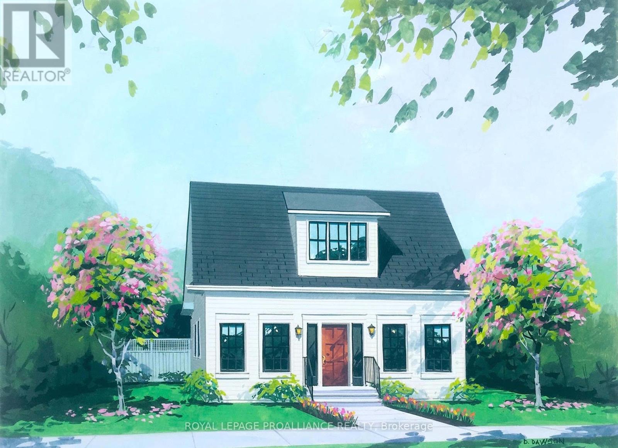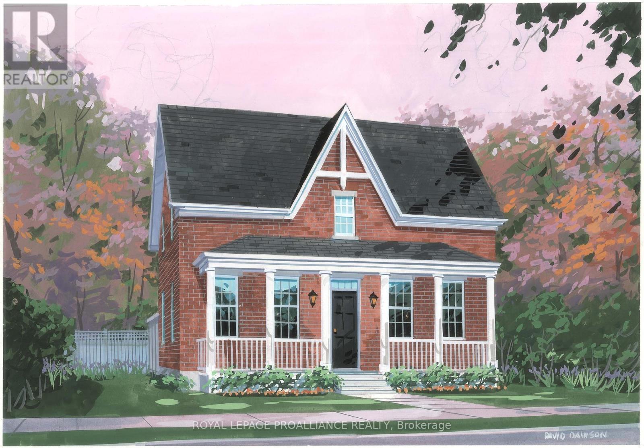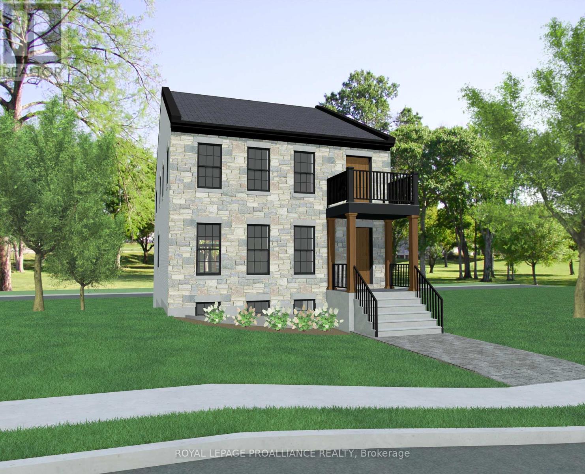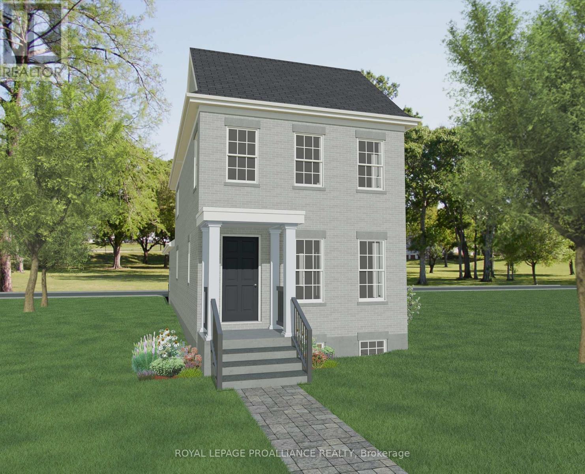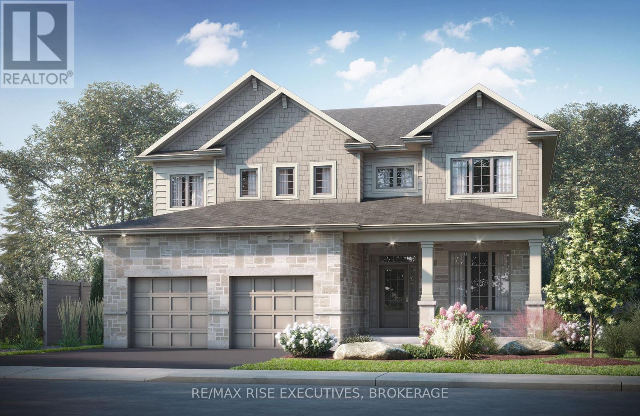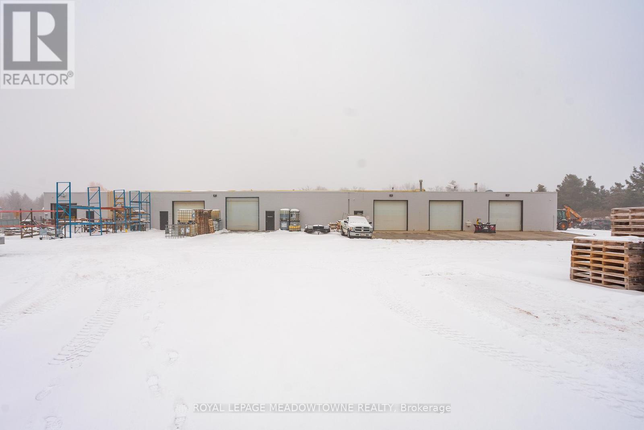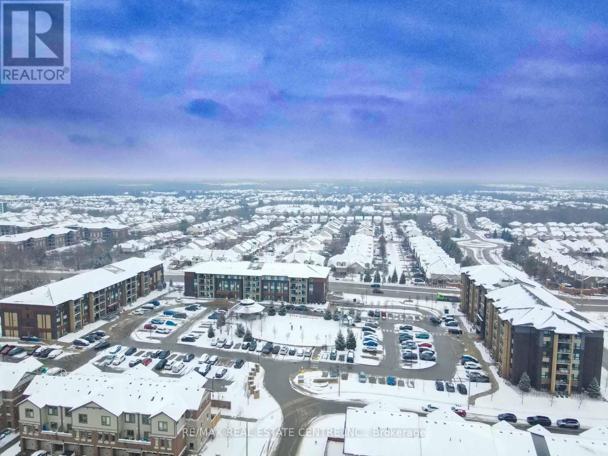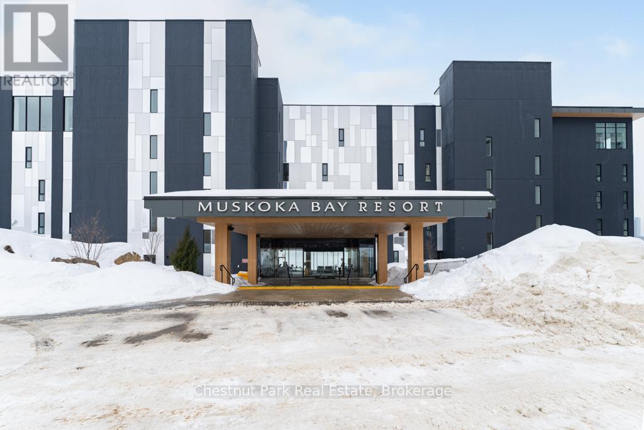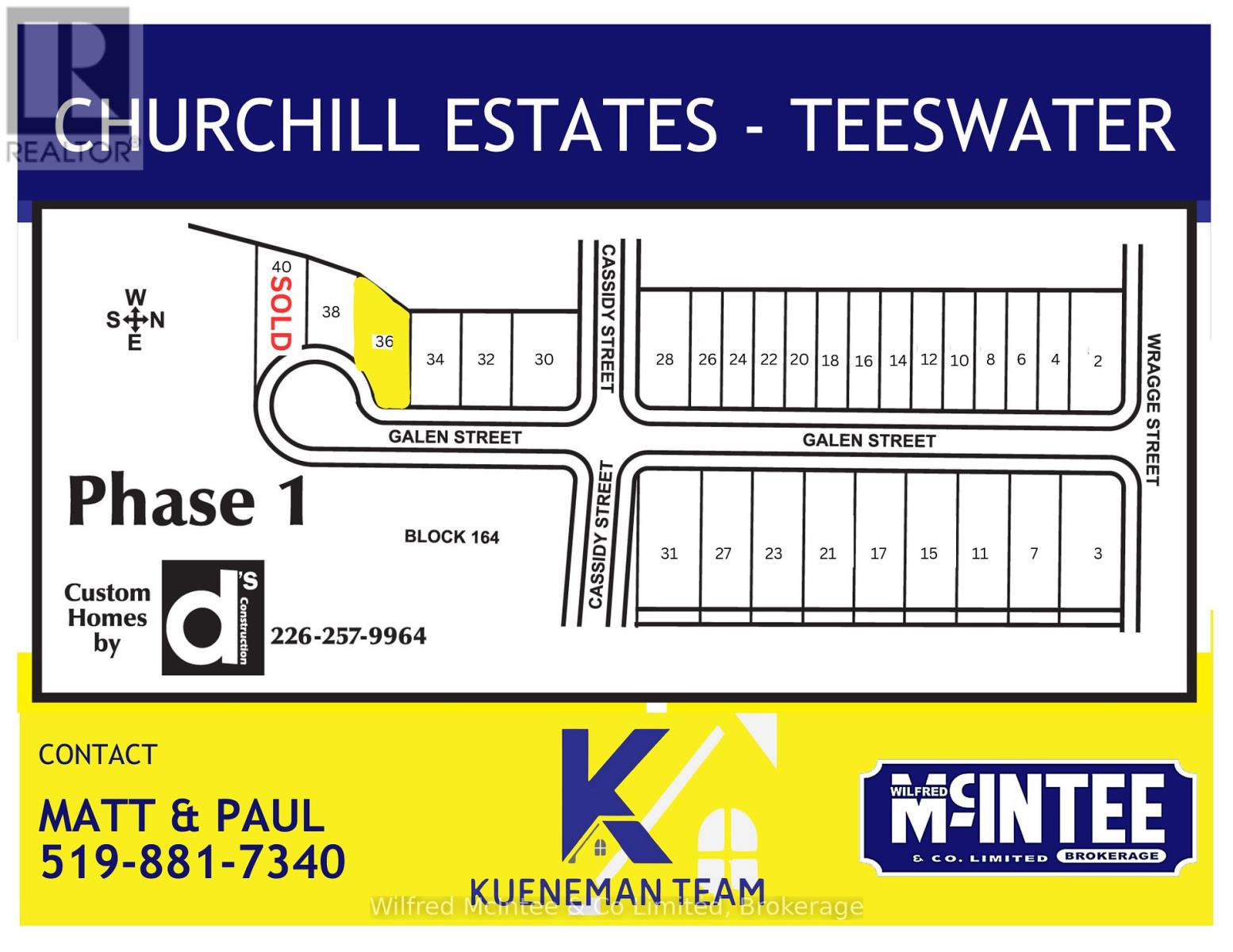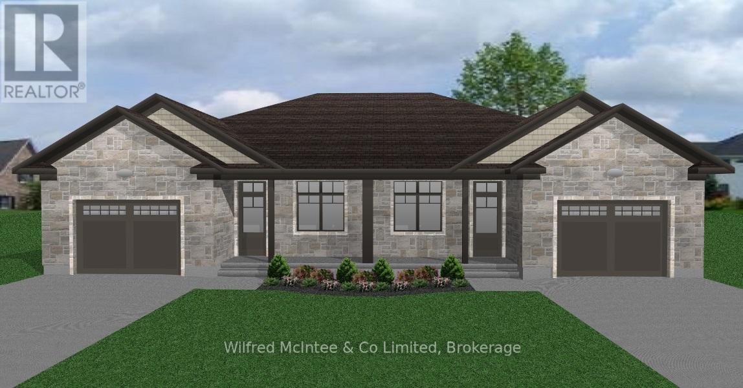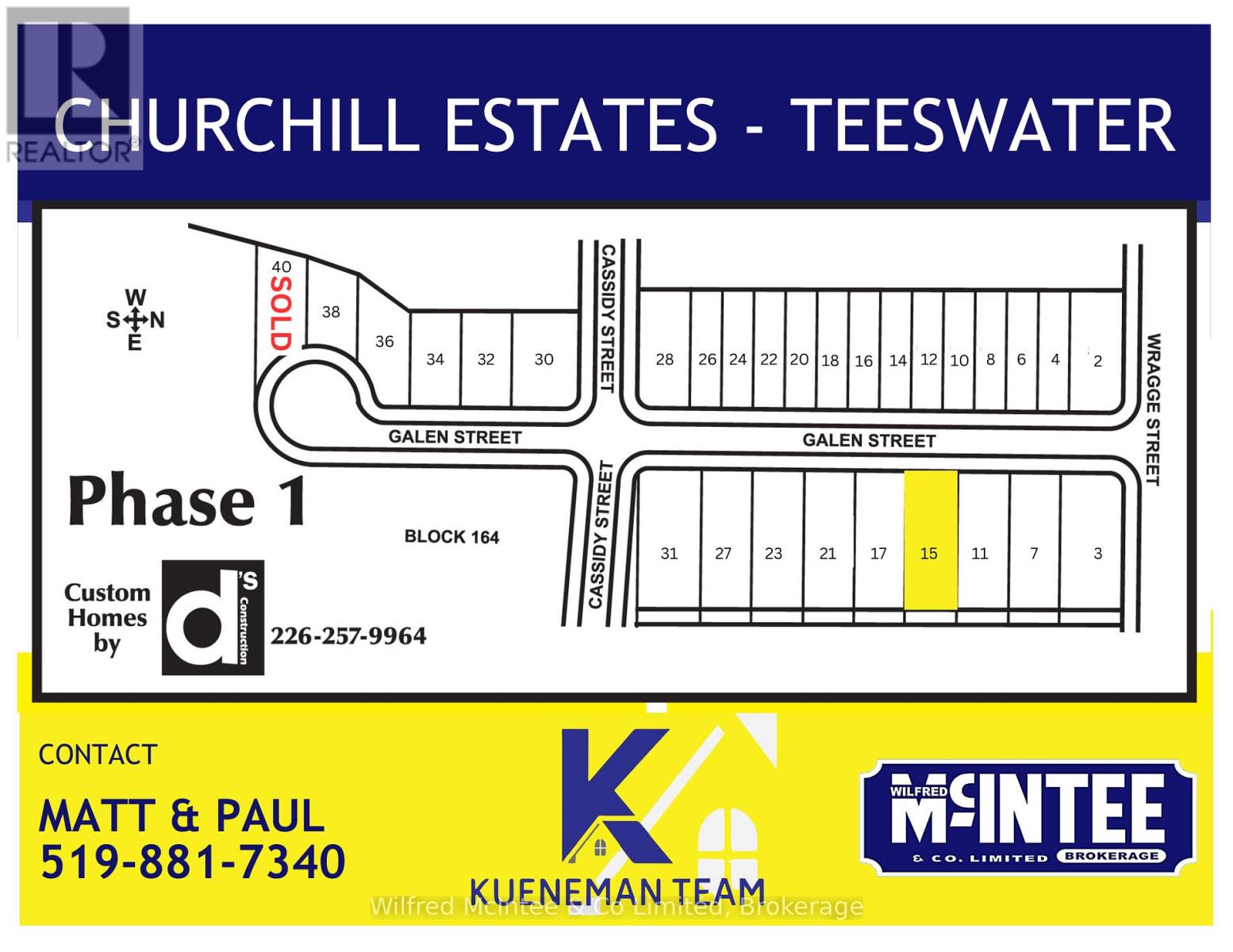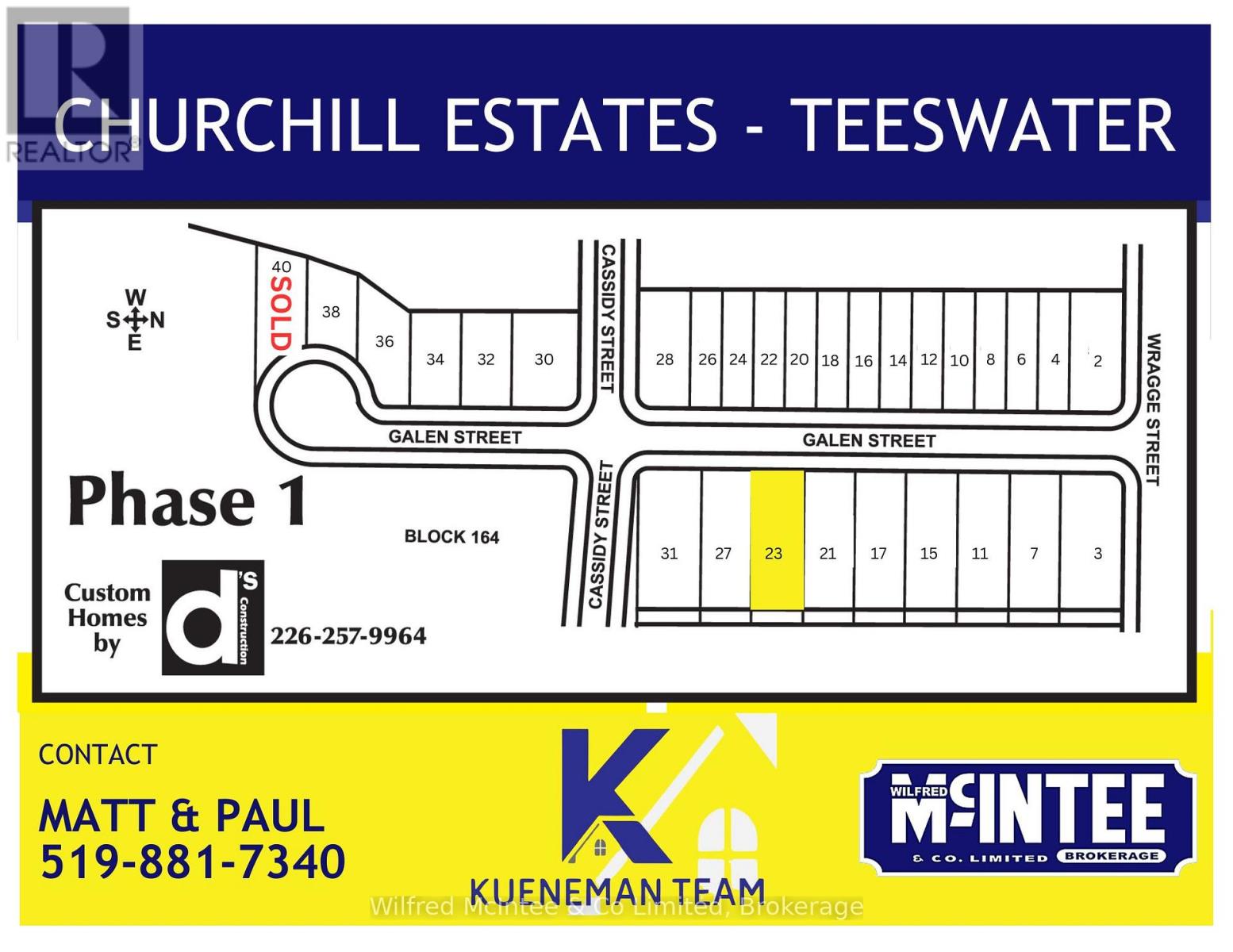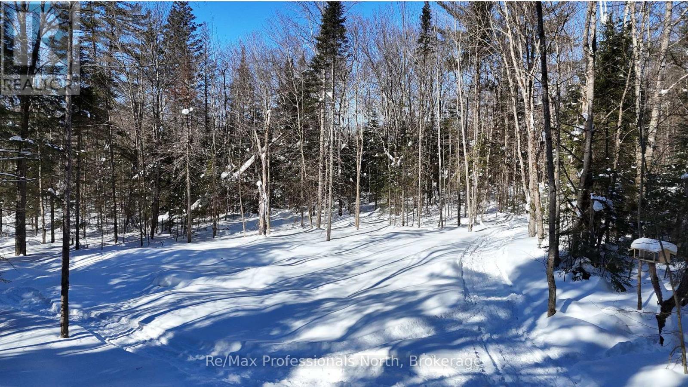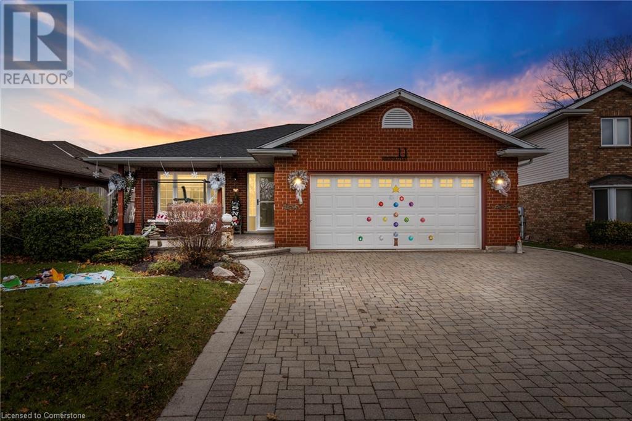25 Postma Crescent
North Middlesex, Ontario
TO BE BUILT - Welcome 25 Postma Crescent. The Dylan by Colden Homes Inc. features 1364sqft of open concept living and is nestled in the desirable Ailsa Craig community of Ausable Bluffs. This is perfect starter home, with 3 bedrooms, a 4 piece bathroom on the upper level and a primary bedroom with a walk-in closet. The main living area offers an open concept design with a stylish kitchen showcasing quartz countertops and an island overlooking the dinette and family room. This space is ideal for both relaxation and entertaining, the home also offers lots of natural light with is large windows and patio door. Located within close proximity to parks, walking trails, amenities and for the little ones in your life, the splash pad. This home presents an excellent opportunity to embrace modern living in a welcoming neighborhood. Ausable Bluffs is only 20 minute away from north London, 15 minutes to east of Strathroy, and 25 minutes to the beautiful shores of Lake Huron. Taxes & Assessed Value yet to be determined. (id:47351)
2 Evylean Court
St. Thomas, Ontario
This move-in ready "Glenmore" model, built by Hayhoe Homes, offers an open-concept main floor featuring 2 bedrooms, 2 bathrooms, including a 3-piece ensuite in the primary bedroom, and a convenient main floor laundry room. The designer kitchen and eating area seamlessly flow into the great room with a stunning cathedral ceiling, while a door from the great room provides easy access to the side deck, perfect for outdoor relaxation. The unfinished basement presents excellent development potential, allowing for a future family room, bedroom, and bathroom. High-end finishes throughout include 9' ceilings on the main floor, hardwood and ceramic tile flooring, and stylish hard surface countertops with a tile backsplash in the kitchen. This home also features a 2-car garage, Tarion New Home Warranty, and many upgraded features. Located in the desirable Orchard Park Meadows community in South East St. Thomas, you're just minutes away from shopping, restaurants, parks, and trails, a short distance to the beaches of Port Stanley, and approximately 25 minutes to London. Taxes to be assessed. (id:47351)
49 Lark Street
Tillsonburg, Ontario
Move-In Ready! The 'Trentwood' bungalow by Hayhoe Homes features 2 bedrooms, 2 bathrooms, including a primary ensuite with shower and double sinks. The open-concept main floor includes a spacious foyer with bench seat, a designer kitchen with pantry, island, and eating area with patio door to the rear deck, plus a bright great room and main floor laundry with garage access. The partially finished basement offers a large family room and room for future development. Additional features include 9' main floor ceilings, hardwood and ceramic flooring, hard surface kitchen countertops, gas line for BBQ, Tarion New Home Warranty, plus many more upgrades throughout. Located in the charming town of Tillsonburg, close to shopping, restaurants, parks, and trails. Taxes to be assessed. (id:47351)
3164 Regiment Road
London, Ontario
TO BE BUILT: Welcome to your dream home in the heart of Talbot Village. "The Ridgewood" is a modern masterpiece that offers the perfect blend of contemporary design and convenience, providing an exceptional living experience. Step into luxury as you explore the features of this immaculate model home. The 2176sqft Ridgewood (Elevation-2) plan serves as a testament to the versatility and luxury that awaits you. Open Concept Living: Enter the spacious foyer and be greeted by an abundance of natural light flowing through the open-concept living spaces. The seamless flow from the living room in to the kitchen/dining creates a welcoming atmosphere for both relaxation and entertaining. The gourmet kitchen is a culinary delight, with quartz countertops, backsplash and center island. Ample cabinet space and a walk-in pantry make this kitchen both functional and beautiful. Retreat to the indulgent master suite, featuring a generously sized bedroom, a walk-in closet, and a spa-like ensuite bathroom. Make an appointment or stop by our builder model and see the variety of plans and options Mapleton Homes has to offer. (id:47351)
953 John Fairhurst Boulevard
Cobourg, Ontario
Introducing New Amherst Homes' Calcutt Cottage [on a 50' frontage pie-shaped lot]. This sweet to-be-built bungalow spans 1483 sq ft on the main floor + an additional 721 sq ft in the lower-level suite. Offering 3 bedrooms + 2 full baths on the main-floor, plus a finished 1 bedroom, 1 bathroom in-law suite in the lower level -- perfect for multi-generational living, short and long term rentals. Imagine a neighbourhood built for well-being where you know your neighbours, meet the world out front, and relax in the privacy of your courtyard. Where small-town charm meets big-city convenience. This is New Amherst Village. Life here means quiet streets, front porch connections, and lush green spaces. Thoughtfully designed as a mixed-use, walkable community, it blends seamlessly with Cobourg's historic charm. At its heart, an iconic Clock Tower and a main street boulevard unite homes and businesses in classic architectural style. Privacy and connection coexist, with parks, a community garden, and local amenities just a short walk away. Built for quality, sustainability, and beauty, New Amherst Village is a neighbourhood designed to enhance both life and landscape. **Next-level Standard Features** in all New Amherst homes: Quartz counters in kitchen and all bathrooms, luxury vinyl plank flooring throughout, Benjamin Moore paint, Custom Colour Exterior Windows, hi efficiency gas furnace, central air conditioning, Moen Align Faucets, Smooth 9' Ceilings on the main-floor, 8' Ceilings on 2nd floor and in the basement, 200amp panel, a fully sodded property & asphalt driveway. **EXTRAS** Late 2025 closing - date determined according todate of firm deal. Sign on property noting Lot 31. Note: virtual images are designer's concept only. (id:47351)
911 Ernest Allen Boulevard
Cobourg, Ontario
Choose your finishes in this ** TO BE BUILT ** all brick Kendal Estate, built by New Amherst Homes. The epitome of a picture perfect storybook home with a covered front porch, in the reveled Cobourg community of New Amherst. Featuring 3 bedrooms + study, and 3 baths, this 2363 sqft home is the perfect family home! Full unfinished basement with 8' ceilings and rough-in bath. **Next-level Standard Features** in all New Amherst homes: Quartz counters in kitchen and all bathrooms, luxury vinyl plank flooring throughout, Benjamin Moore paint, Custom Colour Exterior Windows, high efficiency gas furnace, central air conditioning, Moen Align Faucets, Smooth 9' Ceilings on the main-floor, 8' Ceilings on 2nd floor and in the basement, 200amp panel, a fully sodded property & asphalt driveway. **EXTRAS** Late 2025 closing - date determined according to date of firm deal. Sign on property noting Lot 61. (id:47351)
925 John Fairhurst Boulevard
Cobourg, Ontario
Introducing the Boswell Estate - a new design concept by New Amherst Homes. This 3 bedroom, 2.5 bath home spans 2258 sqft across the main and second floor. A secondary suite on the lower level is 988 sqft with 1 bedroom, 1 bathroom, a living area and kitchen, not to mention the accessible walk-out. This home features a double attached garage, with roof-top patio. Imagine a neighbourhood built for well-being where you know your neighbours, meet the world out front, and relax in the privacy of your courtyard. Where small-town charm meets big-city convenience. This is New Amherst Village. Life here means quiet streets, front porch connections, and lush green spaces. Thoughtfully designed as a mixed-use, walkable community, it blends seamlessly with Cobourg's historic charm. At its heart, an iconic Clock Tower and a main street boulevard unite homes and businesses in classic architectural style. Privacy and connection coexist, with parks, a community garden, and local amenities just a short walk away. Built for quality, sustainability, and beauty, New Amherst Village is a neighbourhood designed to enhance both life and landscape. **Next-level Standard Features** in all New Amherst homes: Quartz counters in kitchen and all bathrooms, luxury vinyl plank flooring throughout, Benjamin Moore paint, Custom Colour Exterior Windows, hi efficiency gas furnace, central air conditioning, Moen Align Faucets, Smooth 9' Ceilings on the main-floor, 8' Ceilings on 2nd floor and in the basement, 200amp panel, a fully sodded property & asphalt driveway. **EXTRAS** Late 2025 closing - date determined according to date of firm deal. Sign on property noting Lot 24. (id:47351)
689 Wilkins Gate
Cobourg, Ontario
The all-brick, Greystone Estate is a new model being introduced by New Amherst Homes. Featuring 1876 sq ft, with 3 bedrooms across the two floors. With the principal suite on the main-floor, this home will surely be coveted by all ages. A double-car carport with covered walk-way to the side door. Imagine a neighbourhood built for well-being where you know your neighbours, meet the world out front, and relax in the privacy of your courtyard. Where small-town charm meets big-city convenience. This is New Amherst Village. Life here means quiet streets, front porch connections, and lush green spaces. Thoughtfully designed as a mixed-use, walkable community, it blends seamlessly with Cobourg's historic charm. At its heart, an iconic Clock Tower and a main street boulevard unite homes and businesses in classic architectural style. Privacy and connection coexist, with parks, a community garden, and local amenities just a short walk away. Built for quality, sustainability, and beauty, New Amherst Village is a neighbourhood designed to enhance both life and landscape. **Next-level Standard Features** in all New Amherst homes: Quartz counters in kitchen and all bathrooms, luxury vinyl plank flooring throughout, Benjamin Moore paint, Custom Colour Exterior Windows, High efficiency gas furnace, central air conditioning, Moen Align Faucets, Smooth 9' ceilings on the main-floor, 8' ceilings on 2nd floor and in the basement, 200amp panel, a fully sodded property. **EXTRAS** 2025 closing date determined according to timing of firm deal. Sign on property noting Lot 11. (id:47351)
449 Dockside Drive
Kingston, Ontario
Welcome to Riverview Shores from CaraCo, a private enclave of new homes nestled along the shores of the Great Cataraqui River. The Gladstone, a Limited Series home, offers 3,200 sq/ft, 4 bedrooms + den and 3.5 baths. Set on a premium 50ft lot overlooking the water with no rear neighbours with walkout basement! This open concept design features ceramic tile, hardwood flooring and 9ft wall height on the main floor. The kitchen features quartz countertops, centre island, pot lighting, built-in microwave and walk-in pantry adjacent to the dining room with sliding doors. Spacious great room with a gas fireplace, large windows and pot lighting plus separate formal living room and den/office. 4 bedrooms up including the primary bedroom with an oversized walk-in closet and 5-piece ensuite bathroom with double sinks, tiled shower and soaker tub. Additional highlights include a 2nd floor laundry, a high-efficiency furnace, an HRV system, quartz countertops in all bathrooms, and a basement with 9ft wall height, bathroom rough-in ready for future development with patio doors to rear yard. Ideally located in our newest community, Riverview Shores; just steps to brand new neighbourhood park and close to schools, downtown, CFB and all east end amenities. Move-in Summer/Fall 2025. Make this home your own with an included $20,000 Design Centre Bonus! (id:47351)
420 Dockside Drive
Kingston, Ontario
Welcome to Riverview Shores from CaraCo, a private enclave of new homes nestled along the shores of the Great Cataraqui River. The Stoneham, a Summit Series bungalow, offers 1,500 sq/ft, 2 bedrooms + den and 2.0 baths. This open concept design features ceramic tile and hardwood flooring to main living areas plus 9ft wall height on the main floor. The kitchen features quartz countertops, centre island, pot lighting, built-in microwave and pantry open to the dining room with patio doors to the rear yard. Spacious living room with a gas fireplace and pot lighting. 2 bedrooms including the primary bedroom with a walk-in closet and 4-piece ensuite bathroom with double sinks and tiled shower. Additional highlights include a main floor laundry, a high-efficiency furnace, an HRV system, quartz countertops in all bathrooms, and a basement with 9ft wall height and bathroom rough-in ready for future development. Ideally located in our newest community, Riverview Shores; just steps to brand new neighbourhood park and close to schools, downtown, CFB and all east end amenities. Move-in Summer/Fall 2025. Make this home your own with an included $20,000 Design Centre Bonus! (id:47351)
5 - 500 Maltby Road E
Guelph, Ontario
Well appointed and functional office/industrial facility in close proximity to the 401.Property has ample outside storage available to tenants. Rent is net for floor plate withoutside storage area, if needed, to be available at an additional cost. (id:47351)
3 - 500 Maltby Road E
Guelph, Ontario
Well appointed and functional office/industrial facility in close proximity to the 401.Property has ample outside storage available to tenants. Rent is net for floor plate withoutside storage area, if needed, to be available at an additional cost. (id:47351)
4 - 500 Maltby Road E
Guelph, Ontario
Well appointed and functional office/industrial facility in close proximity to the 401.Property has ample outside storage available to tenants. Rent is net for floor plate withoutside storage area, if needed, to be available at an additional cost. (id:47351)
107 - 7 Kay Crescent
Guelph, Ontario
Welcome To 7 Kay Crescent! This Fully Renovated 3-Bedroom, 2-Bathroom Condo, Offering 1,045 Square Feet Of Living Space, Is Located In The Highly Sought-After South End Of Guelph. With Its Sleek, Modern Kitchen Featuring Premium Finishes, Spacious Bathrooms Providing A Spa-Like Retreat, And A Large Balcony Where You Can Relax And Enjoy The Stunning Views, This Home Is Perfect For Your Lifestyle. The 9-Foot Ceilings Throughout Create A Bright, Airy Atmosphere, Enhancing The Open-Concept Design. Every Detail Has Been Carefully Considered, Making This Move-In-Ready Unit Ideal For Both Entertaining And Quiet Evenings At Home. Don't Miss This Rare Opportunity To Own A Stylish, Turnkey Property In Such A Desirable Location. Schedule Your Private Viewing Today! (id:47351)
433 Cairncroft Road
Oakville, Ontario
Custom-Built 5+1 Bedroom, 5 Bathroom Home With An Exceptional Floor Plan And Stunning Views Overlooking Kings Forest, Located In The Prestigious Southeast Oakville. This Property Boasts Extensive Landscaping And An Open-Concept Design Featuring Hardwood Floors Throughout And A Gourmet Kitchen With Pot Lights. The Family Room Is Highlighted By A Vaulted Ceiling And A Wall Of Windows, Situated In Top-Rated School District, This Home Is Within Walking Distance To Award-Winning Schools, Including Maple Grove, EJ James, And Oakville Trafalgar High School. (id:47351)
113 - 120 Carrick Trail
Gravenhurst, Ontario
Ground Floor Living at its Finest!. This premium One Bedroom PLUS Den Condo offers superb privacy and views of the 18th Fairway at Muskoka Bay Resort. The unit comes fully furnished with the option to participate in the fully managed on site Rental Program. Modern design and a thoughtful layout makes this the perfect home or vacation property to escape and unwind. The open concept Kitchen, Dining and Living Area boasts great natural light and is the perfect spot to entertain guests. The Kitchen comes complete with ample cabinetry, an island and built in dishwasher. The Primary Bedroom has a large window overlooking the golf course and wooded area. Enjoy evening cocktails while you take in colourful sunset views on your ground floor terrace. Laundry and a 4 piece washroom complete this great offering. Purchase comes with Golf or Social Membership Initiation/Entrance Fee Included. Enjoy perks of being a Member of Muskoka Bay Resort. Take a dip in the pools, work out in the newly renovated fitness studio or play a round of golf on the world class 18 hole course. The Clubhouse is an architectural gem built on a 100 foot cliff overlooking nature. Enjoy fine dining in the Muskoka Room or a more casual menu in Cliffside Grill or on the patio. Move in ready. A new place of fun and adventure awaits you!. (id:47351)
36 Galen Street
South Bruce, Ontario
Welcome to Churchill Estates, Teeswater's newest subdivision! Were offering large serviced building lots ready for construction starting Spring 2025. You can purchase your lot and choose your own builder (some restrictions apply), or take the hassle out of the process by building with D's Construction! With D's, you can combine your lot price and build price into one simple package. D's offers custom quality built homes that come complete with a concrete driveway and a landscaping package. Take advantage of a low down payment and start your dream home this spring! Teeswater is a charming community located in Bruce County, just 25 minutes from Lake Huron and 35 minutes to Bruce Power. Call today for more details. (id:47351)
24 Galen Street
South Bruce, Ontario
Welcome to Teeswater's newest subdivision, Churchill Estates! This stunning semi-detached home offers 1,440 sq. ft. of thoughtfully designed living space, perfect for modern living. Featuring a slab-on-grade design with heated floors throughout the main level, this home ensures ultimate comfort. With two spacious bedrooms and two sleek, modern bathrooms, its ideal for both relaxation and convenience.The home boasts luxury vinyl plank flooring that perfectly complements the gorgeous quartz countertops and custom cabinetry. Enjoy the convenience of a concrete driveway and a complete landscaping package that enhances the curb appeal.For your peace of mind, this property comes with the Tarion Warranty Program for added protection.Call today to arrange your private viewing and make this dream home yours! (id:47351)
15 Galen Street
South Bruce, Ontario
Welcome to Churchill Estates, Teeswater's newest subdivision! Were offering large serviced building lots ready for construction starting Spring 2025. You can purchase your lot and choose your own builder (some restrictions apply), or take the hassle out of the process by building with D's Construction! With D's, you can combine your lot price and build price into one simple package. D's offers custom quality built homes that come complete with a concrete driveway and a landscaping package. Take advantage of a low down payment and start your dream home this spring! Teeswater is a charming community located in Bruce County, just 25 minutes from Lake Huron and 35 minutes to Bruce Power. Call today for more details. (id:47351)
23 Galen Street
South Bruce, Ontario
Welcome to Churchill Estates, Teeswater's newest subdivision! Were offering large serviced building lots ready for construction starting Spring 2025. You can purchase your lot and choose your own builder (some restrictions apply), or take the hassle out of the process by building with D's Construction! With D's, you can combine your lot price and build price into one simple package. D's offers custom quality built homes that come complete with a concrete driveway and a landscaping package. Take advantage of a low down payment and start your dream home this spring! Teeswater is a charming community located in Bruce County, just 25 minutes from Lake Huron and 35 minutes to Bruce Power. Call today for more details. (id:47351)
1066 Uffington Road
Bracebridge, Ontario
Don't miss out on the chance to acquire the last of three 4+ acre building lots within minutes of all of Bracebridge's amenities. With quick and easy access off the highway this beautifully treed lot provides ample room to design and build your dream home. Plans are in place for a stunning 2500-3000 sq ft bungalow or if you prefer, a two story, a 1600 sq. ft. home could be yours, both professionally designed by Brown Contracting Muskoka Design. In addition to these building plans, the lot has the potential for a 800 sq. ft. secondary dwelling whether it be a in-law suite or a garden suite. This high and dry building site has been partially cleared and awaits the construction of your dream home. Building site and driveway have been established maximizing on privacy. Imagine having your own acreage to enjoy year round campfires, gazing at the stars or snowshoeing the trails on a moonlit night. This property is within minutes of some of Muskoka's most popular lakes and boat launches. This rural country property is an opportunity to build a life for you and your family have dreamed of. (id:47351)
18 - 76 Alameda Circle
Vaughan, Ontario
Absolutely Amazing Alameda Circle!! This lovely 2-storey 3 bedroom, 3 bath townhome is renovated top to bottom and shows beautifully. Quietly nestled in this small desirable Thornhill enclave, Wilshire Gate is an ideal location in a friendly and safe neighborhood walking distance to parks to parks, public transportation, Wilshire and Westmount schools and grocery stores. Offering the ultimate in convenience and lifestyle, enjoy no-maintenance living just steps to every amenity. Almost 1700 square feet of wonderful living space PLUS loads of potential to finish a high dry lower level. This spacious, bright & modern townhouse backs onto a lovely park and has been meticulously renovated to wow the most discriminating buyers. A gorgeous modern kitchen is a chef's dream while new hardwood floors flow seamlessly thru-out the main floor. The generous primary bedrooms boasts a large walk-in closet & a lovely 4 pc ensuite for a truly relaxing retreat with spacious rooms, there's plenty of space for family & guests. Additional highlights include a single car garage, private drive & condo fees that cover Rogers cable, high speed internet, snow removal & landscape maintenance, with loads of visitor parking. This home is a perfect blend of modern comfort, convenience & value in an unbeatable location. (id:47351)
26 - 17 Dawson Drive
Collingwood, Ontario
Discover the perfect blend of affordability, comfort, and convenience in this excellent move-in ready 2-bedroom, 2-bathroom Townhome-style Condo nestled in a highly sought-after Collingwood location. Embrace a relaxed and low-maintenance lifestyle with the convenience of main floor living and easy access to scenic walking trails, perfect for leisurely strolls. Golf enthusiasts will love the proximity to the renowned Cranberry Golf Course, while winter adventurers can easily reach the slopes of Blue Mountain. Indulge in the vibrant atmosphere of downtown Collingwood, with its charming shops, diverse restaurants, and lively entertainment, all within easy reach. This move-in ready home is perfect for first-time homebuyers, retirees, investors, or those seeking a peaceful retreat. The open-concept living and dining area is bathed in natural light, creating a spacious and airy feel. The primary bedroom includes a walk-through closet that leads to the 4-piece ensuite bathroom, providing convenience and privacy. Cozy up by the gas fireplace on cooler evenings, or step out through the new patio slider onto the newly upgraded stone terrace and enjoy your private outdoor space. Additionally, there is a 3-piece guest bathroom for added comfort and functionality. In-suite laundry adds to the convenience of this well-maintained home. Beyond the comforts of this inviting space, you'll find yourself within walking distance of restaurants, shopping, a spa, and Georgian Bay. Historic downtown Collingwood, Blue Mountain skiing, and the village are all just a short drive away, making it easy to enjoy all the attractions and activities this area has to offer. (id:47351)
11 Miranda Court
Welland, Ontario
Nicely renovated 4 level backsplit located on a quiet court. All 4 levels are finished. 3+2 bedroom. Updated bathrooms. Hardwood floors in living room and dining room Updated kitchen with marble counters, stainless steel appiances. Inground pool, deck with gazebo, concrete patio and pool house. Double garage (heated garage), interlock driveway with parking for 4 cars. Main floor laundry room. Shingles replaced in 2021, furnace and a/c replaced in 2019. Located close to shopping, schools and park. (id:47351)


