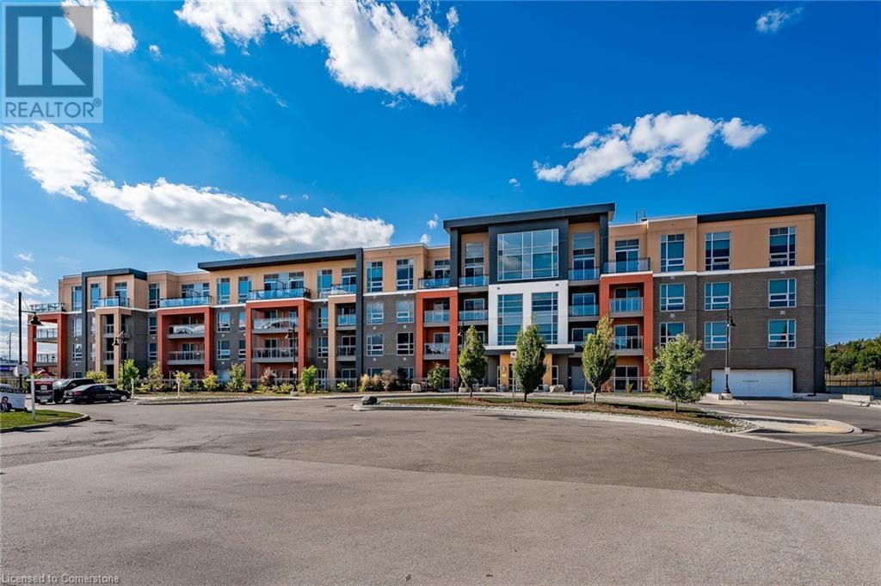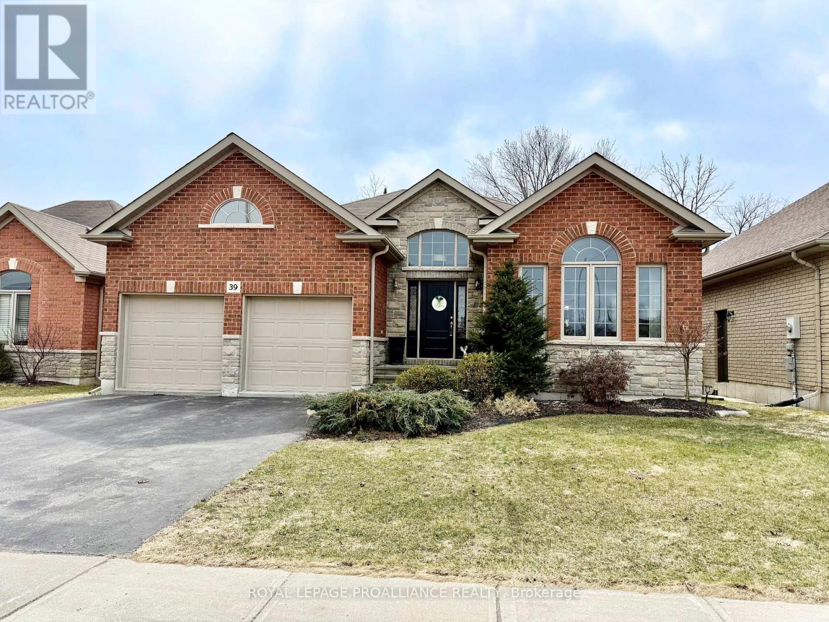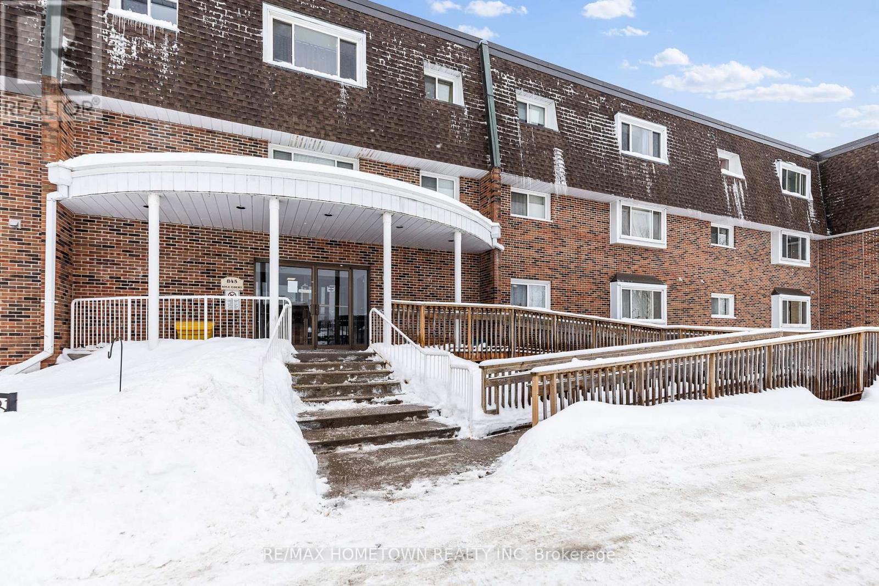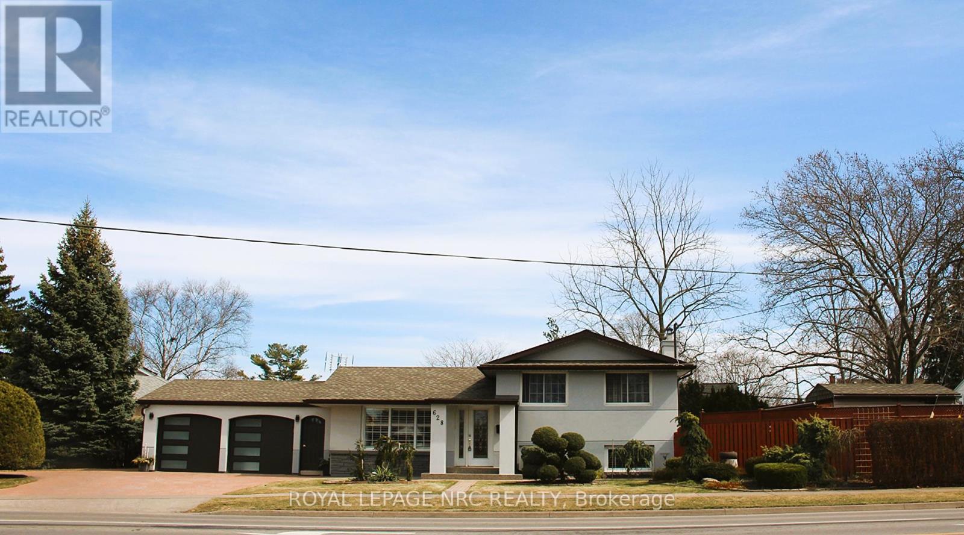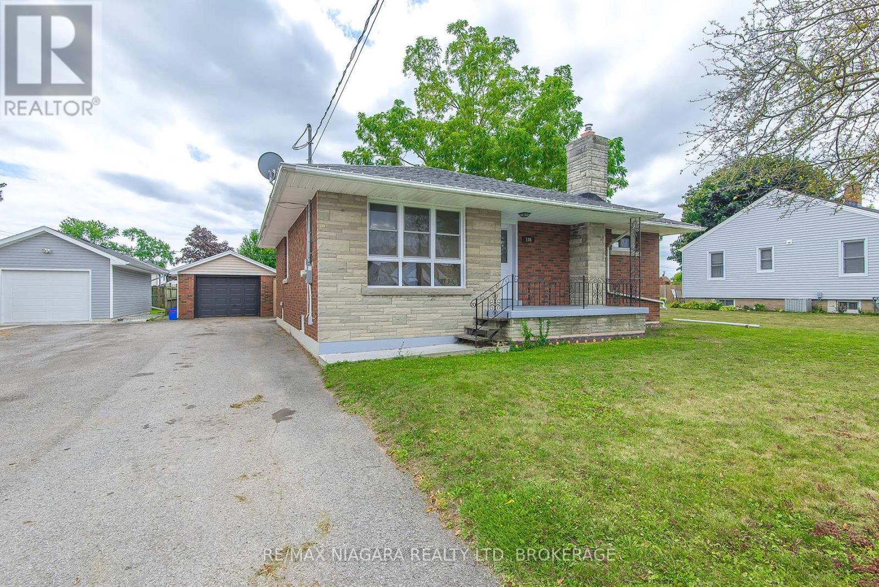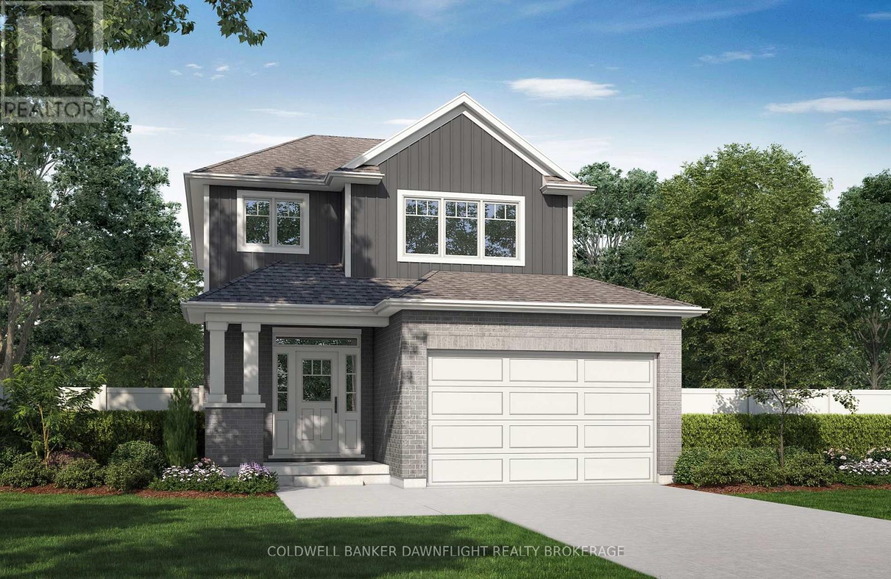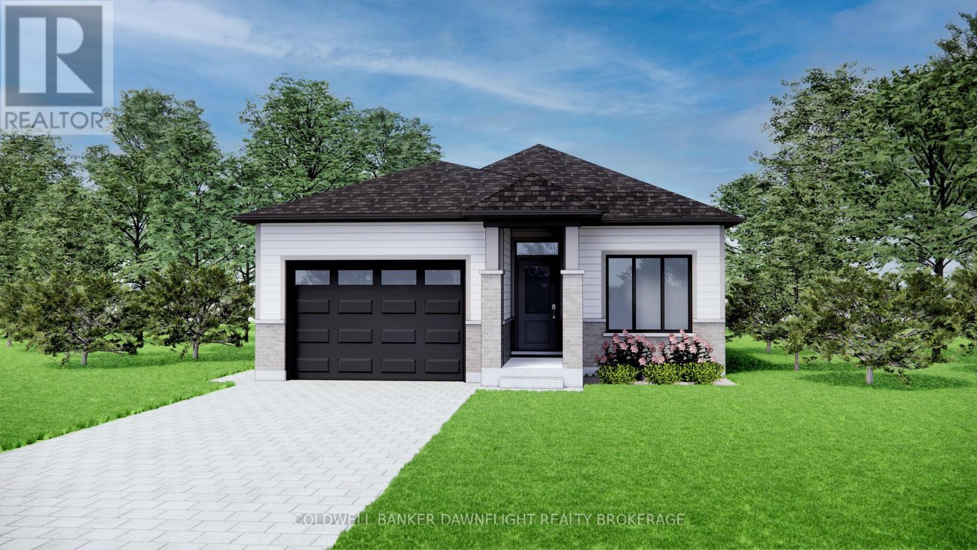4040 Upper Middle Road Unit# 106
Burlington, Ontario
Truly unique opportunity for those that work from home, seniors and entry buyers looking in Burlington.... this ground level 1 bedroom plus den is the epitome of easy condo living and has a rare walkout to a large private outdoor terrace for pet lovers and sun worshippers alike. A Cul de Sac 5 yr old building located off of Tobyn Drive in desirable Tansley Woods with walking trails, community centre and parks and only minutes from main travel routes- all major highways. This unit has been upgraded recently with new luxury vinyl flooring, hardware & designer paint hues. Bright and airy 10ft ceilings, 2 ceiling fans, window coverings, Primary bedroom with ensuite privilege and available for immediate occupancy, it is absolutely ready to move in! All stainless steel appliances, insuite laundry, 1 underground parking spot and 1 locker included. Condo fee includes heat and water, building maintenance, snow removal, visitor parking, party room and more. (id:47351)
283 Fairway Road N Unit# 405
Kitchener, Ontario
Never Lived In After A ~$20,000 Renovation!! Condo Fees Include Hydro, Water, Gas & More! Low Taxes! Welcome to this fully upgraded 2-bedroom suite, a true gem in the highly sought-after Chicopee area! This home has been thoughtfully transformed with ~$20,000 in upgrades keeping style and function in mind. The centerpiece being the brand new custom kitchen, boasting dual-tone soft-close cabinetry, sleek modern matte black hardware, and luxurious Bianco quartz countertops. The matching full-height quartz backsplash and beadboard accent wall add a designer touch, while the double sink offers practicality and elegance to the space. All of this is paired with new, contemporary lighting that enhances the ambiance throughout. The updates don’t stop there. You’ll love the luxury vinyl flooring, offering both durability and elegance. The custom bathroom vanity features stunning Calcatta Ice quartz countertops, modern hardware, and ample storage, making it both stylish and functional. Freshly painted throughout, this suite is ready for you to move in and make it your own. Exterior renovations to the balcony guard amongst other items are paid for and slated to start in Spring! As a resident, you’ll enjoy the convenience of an exclusive-use assigned parking space. The condo fees, which include Hydro, Water, and Gas, provide exceptional value and ensure worry-free living with all essential utilities covered. Located in the peaceful Chicopee area, this home is just minutes away from everything you need: grocery stores, restaurants, schools, highway access, transit, and so much more. This is the perfect blend of modern upgrades and an unbeatable location, offering the ideal place to call home. Don’t miss out on this extraordinary opportunity—schedule your viewing today and experience this beautifully updated suite for yourself! (id:47351)
119 Thackeray Way
Harriston, Ontario
The Woodgate A is a brand-new, modern farmhouse 2-storey semi-detached home designed to offer both comfort and style with a unique layout that maximizes privacy. Unlike traditional semi-detached homes, this one is only attached at the garage wall, providing enhanced noise reduction for a more peaceful living experience. The exterior showcases a beautiful blend of brick, stone, wood, and vinyl, creating a warm and inviting curb appeal. A covered front porch adds to the charm, welcoming you inside to a bright, open-concept layout with 9’ ceilings on the main floor. The thoughtfully designed living, dining, and kitchen areas feature a neutral color palette, hardwood and ceramic flooring, and modern lighting that complement the hard surface countertops in both the kitchen and bathrooms. The kitchen features sleek cabinetry, an island with a breakfast bar, and a smart layout that maximizes functionality for everyday living and entertaining. Upstairs, the primary suite offers a spacious walk-in closet and a luxurious ensuite with a fully tiled walk-in shower and glass door. Two additional bedrooms, a well-appointed 4-piece bathroom, and a convenient laundry room complete the second floor. The unfinished basement provides the perfect opportunity to create additional living space, featuring an egress window and a 3-piece rough-in, allowing for future customization to suit your needs—finish it yourself or hire the builder to complete it for you! Additional features include an oversized garage with a man door, a paved asphalt driveway, a sodded yard, and a landscaped walkway with a step. This home is equipped with soft-close drawers and doors, central air conditioning, and the Tarion Home Warranty, with the survey included. An appliance package is available for purchase. With incentives already applied, this home is an incredible opportunity to own a stylish, high-quality new build. Visit the Model Home at 122 Bean St. to experience it in person! (id:47351)
39 Mcdougall Drive
Belleville, Ontario
Time to elevate your lifestyle with this stunning executive brick bungalow. Situated on a 50'x131' private lot, this 2009-built home offers 2 bedrooms, 3 bathrooms with 3,390 sq ft of finished living space including the basement. The main level welcomes you with a bright foyer featuring vaulted ceilings and tile flooring. Enjoy an open concept living/dining area with hardwood floors and vaulted ceilings, perfect for entertaining. The well-appointed kitchen offers hardwood flooring and seamless access to the breakfast nook with walk-out to the rear deck. The spacious family room showcases a cozy fireplace as its focal point. The primary suite provides a tranquil retreat with space for seating area and walk-in closet. The private 3-piece ensuite bathroom rounds out this fantastic space. A second well-proportioned bedroom on this level shares access to the 4-piece main bathroom. Laundry day will be a dream in the spacious laundry room with built in cabinets and laundry tub. The fully finished lower level is an entertainer's dream featuring an expansive Rec room with laminate flooring, games area with built-in bar, plus two additional utility rooms offering abundant storage options. The home includes a 4-piece bathroom on this level as well. If you are looking for an additional bedroom down the road the current layout allows for a very comfortable sized bedroom to one end of the Rec room with the minor addition of two walls. Additional features include central air, natural gas heat, and a double attached garage with inside entry. The property boasts an 18'x36' in-ground salt water pool, fenced yard, upper covered deck, walk out to stone patio, and is the lot is beautifully landscaped for privacy. Don't miss this opportunity to own this stunning bungalow in the quiet Deerfield Park! (id:47351)
1 - 500 Maltby Road E
Guelph, Ontario
Well appointed and functional office/industrial facility in close proximity to the 401.Property has ample outside storage available to tenants. Rent is net for floor plate withoutside storage area, if needed, to be available at an additional cost. (id:47351)
246 Queen Street E
Cambridge, Ontario
WOW!! WHAT A VIEW!! This outstanding custom built home built in 2012 sits proudly with panoramic views of the speed river and Ellacott lookout. The home features an open concept main floor with 9 foot ceilings, hardwood flooring and a beautiful kitchen with a large centre island all with granite countertops and stainless steel appliances. The upstairs does not dissapoint featuring 4 bedrooms with the primary suite featuring a large ensuite bathroom and sliding glass doors to a large covered deck to enjoy all 4 season views. Quality features such as the European style windows and doors are sure to impress. Double attached garage complete with a tesla charger and a concrete double driveway. An exceptional opportunity to own a great property close to great schools, shopping and 401 access. (id:47351)
311 - 845 Kyle Court
Brockville, Ontario
Investment Opportunity: 1-Bedroom Condo in North BrockvilleLooking to launch or expand your investment portfolio? This income-generating 1-bedroom condo offers a solid opportunity, featuring:Long-Term Tenant: A reliable tenant has occupied the unit since 2014 and is eager to remain.Stable Cash Flow: Enjoy an all-inclusive monthly rent of $863.97, ensuring predictable income.Well-Maintained Property: The condo is housed in a secure, well-kept building, providing peace of mind.Prime Location: Situated in the desirable north end of Brockville, with one designated parking space included.This property represents a turnkey investment with a proven rental history and secure building amenities. Its an ideal option for investors seeking stability and long-term growth. (id:47351)
628 Vine Street
St. Catharines, Ontario
This stunning side split home is located in the North-end of St. Catharines and near Lock One of the Welland Canal it's also only minutes from Lake Ontario and beautiful Sunset Beach, parks, famous bicycle and walking trail and shopping, schools, transit. This home promises convenience and a connected lifestyle. Beautiful stucco finishes invite you to a modern home, when you step inside and be welcomed into a contemporary design. Main floor has an open living area with a large window, seamlessly connecting the living room, dining area, and kitchen. Living room has electric fireplace with the option of changing lighting and heating. Modern kitchen equipped with stainless steel appliances, custom cabinetry, island, and sleek finishes with quartz counters and backsplashes, offers ample cupboard and counter space. Upstairs, there are three bedrooms and a modern bathroom with LED lighted mirror, a red-light thermal lamp, oval sink, heated one-piece elongated toilet seat with washed (bidet). The finished basement, with a separate entrance includes a recreation room, bathroom, laundry room and a walk-out to the backyard. Heated floor in the Basement Bathroom and Hallway adds a sense of comfort and luxury. Cozy recreation room is highlighted by pot lights, ceiling speaker system, wood-burning fireplace with beautifully finished granite panels. A sophisticated bathroom with a custom-made walk-in shower with a tower shower panel, finished with glass and tiles. The oversized double garage has large windows that make the garage filled with natural light. A summer kitchen is also installed there. The fenced lot is a private sanctuary. The covered deck complements the outdoor entertaining space. Interlocking pathway leads to a fruit and vegetable garden, a storage shed and a beautifully landscaped pond with pump, lights and heater. Don't let this opportunity pass you by schedule your visit today! ** This is a linked property.** (id:47351)
21 Karda Terrace
North Grenville, Ontario
Discover The Apexa breathtaking 1,815-square-foot sanctuary crafted for contemporary living and seamless entertaining, where modern design meets everyday practicality. This 3-bedroom, 2-bathroom masterpiece features a cleverly designed layout that optimizes every inch, blending expansive open living spaces with cozy private retreats to strike an ideal balance of style and comfort. Built as a slab-on-grade home, The Apex offers the added luxury of radiant heating, ensuring warmth and efficiency throughout. Perfectly suited for estate lots, this home provides ample room for customization and outdoor enjoyment, making it an exceptional choice within the prestigious CopperCreek Estates. Though not yet built or under construction, measurements sourced from builder plans showcase its thoughtful proportions. Contact us today to explore how The Apex can become your dream home, and inquire about exclusive incentives for the first home sale in this sought-after community! All homes are custom designed bring your dream. (id:47351)
1694 Sharon Street
North Dundas, Ontario
***OPEN HOUSE SUNDAY, APRIL 13th 2-4PM- *** PLEASE NOTE OPEN HOUSE IS LOCATED AT MODEL HOME 1689 TRIZISKY ST***Welcome to Zanutta Construction's newest model 'THE LOLA'. Introducing a remarkable 2,074 square foot bungalow that embodies modern elegance and comfort. As you step through the large foyer, you are greeted by impressive floor-to-ceiling sliding glass doors that overlook a serene courtyard, inviting natural light to flood the space and creating a seamless connection with the outdoors.The main area features soaring vaulted ceilings that enhance the open concept design, making it feel spacious and inviting. The living room showcases a stunning floor-to-ceiling fireplace, serving as a captivating centerpiece that adds warmth and charm to the home. This thoughtfully designed bungalow with 9' ceilings and luxury vinyl throughout includes three spacious bedrooms, with the master suite boasting a luxurious ensuite bathroom featuring a walk in shower, separate tub, and double sinks for added privacy. The additional two bedrooms are well-appointed and perfect for family members or guests. Practicality meets style with a dedicated mud room, ideal for managing daily activities, and a convenient laundry room that simplifies chores. The absence of carpet ensures easy maintenance and a clean, contemporary look. An oversized garage provides ample space for vehicles and storage, catering to all your organizational needs. Situated on an estate lot with no rear neighbours, this property offers peace and privacy, making it an ideal retreat for relaxation and entertainment. Experience the perfect blend of luxury and functionality in this stunning bungalow. This home is currently under construction, some pictures are artist renderings, colours and finishes will vary. Model home available to view by appointment (id:47351)
81 Bigford Road
Quinte West, Ontario
Discover this beautifully remodeled 2-storey home offering endless possibilities for living, hosting, and income generation. With 4 bedrooms, 3 bathrooms, an in-law suite, and a separate Airbnb- 2-bedroom unit, this property is a rare gem. Located near the picturesque Murray Canal, it perfectly balances tranquility with modern functionality. The main house boasts a bright and spacious open-concept living area that flows seamlessly into the kitchen, featuring a large island, upgraded appliances and ample storage, perfect for entertaining. A formal dining room adds a touch of elegance, making it ideal for family gatherings or hosting dinner parties. The main level also offers access to the in-law suite, which includes its own kitchen, laundry, and bathroom. This space can easily be converted back into a 2-car garage, providing flexible living arrangements to suit your needs. Upstairs, you'll find 3 generously sized bedrooms, a convenient laundry room, and 2 additional bathrooms, offering plenty of space and comfort for the entire family. The east wing of the home features a fully equipped 2-bedroom, 2-storey Airbnb unit. Thoughtfully designed to host families or guests, this space generates approximately $36,000 per year in rental income. Whether you're a seasoned investor or looking to supplement your mortgage, this turnkey opportunity is ready to deliver cash flow. At the rear of the property, a charming 24 x 10 bunkie adds even more potential. Use it as a creative studio, workspace, or additional rental space to maximize your investment. Located near the Murray Canal, this property offers a serene setting while being just minutes from local amenities, making it a desirable spot for residents and visitors alike. With its unique combination of the Main House with In-law suite, and East Wing Airbnb, this home is the perfect blend of lifestyle and investment. (id:47351)
174 O'donovan Drive
Carleton Place, Ontario
Welcome to your dream home, where modern elegance meets functional living - The Brady model by Patten Homes. This stunning semi-detached bungalow features an Entertainer's Kitchen complete with a full pantry wall and a cozy coffee station, perfect for whipping up culinary delights or enjoying your morning brew. Step outside to the Inviting Front Porch, an ideal spot for relaxing with friends or family. You'll appreciate the beautiful hardwood and tile flooring throughout, adding a touch of sophistication to every room. For convenience, the main floor boasts a convenient laundry room, making chores a breeze. For added versatility, there is the *OPTIONAL finished lower level which includes a spacious bedroom, a well-appointed bathroom, and a welcoming rec room* perfect for guests or family gatherings. Customize your new home with a range of high-quality finishes and upgrades. (id:47351)
146 Whittington Drive
Ancaster, Ontario
Absolute show stopper situated in the highly sought after Meadowlands of Ancaster, only 5 years old, this Rosehaven corner home offers near 2,800 sqft of thoughtfully designed living space with 4 bedrooms and 4 bathrooms. The open-concept layout features distinct living, dining, and family rooms, all enhanced by pot lights, rich hardwood flooring, and expansive windows that bring in an abundance of natural light. Two bedrooms boast their own private ensuites, while the other two share a semi-ensuite, providing both comfort and convenience. Over $175,000 in builder upgrades highlight the exceptional craftsmanship and upscale finishes throughout the home. The unfinished basement presents endless possibilities for additional living space. Perfectly situated near Tiffany Hills Elementary School, parks, and essential amenities, this home blends style and functionality in a prime location. Whether you're looking for luxury, space, or convenience, this home has it all. Don't miss out, schedule your private viewing today! (id:47351)
14202 Highway 118 Highway E
Dysart Et Al, Ontario
Cute and cozy, raised bungalow, walking distance to Haliburton Village! 3 plus 1 bedrooms with in-law suite located in ground level basement. Large windows throughout provide loads of natural light, large bedrooms with oversized closets and multiple windows! Main level has 4 pc bath and laundry, eat-in kitchen and living/dining with 8' sliding glass doors (2021) walkout to patio over garage! Ground level basement features 1 bed, 1 bath in-law suite with separate entrance! All windows and exterior doors replaced 2021. Water filtration system 2022. More storage room in basement and built-in garage has interior garage door for even more interior parking for ATV or motorcycles! Enjoy the tranquil sounds of the Drag River nearby, with nearly an acre of wooded property, enjoy hiking your own trails and the many wildlife visitors that frequent the site! Large campfire area, plenty of cleared space to enjoy. Parking areas and laneway behind house all resurfaced/gravel 2022. Comfortable year round living, or treat it as a seasonal getaway, with additional rental income from the lower suite! Offers anytime! (id:47351)
K1 - 227 Vodden Street E
Brampton, Ontario
Turn Key operation, be your own boss today, well established Fast food/take out business at the same location for 20 years, Serving one of the best Canadian foods such as Hamburgers, sandwich's, Breakfast, Shakes, Fresh Juices, and tons more, can also serve any types of food ,very low rent of $3700 per month, long term lease available Fantastic location with high anchor tenants such as food basics, Tim Horton's, and many more surrounded by residential and industrial area and steps away from 3 major schools, do not miss with opportunity (id:47351)
305 - 66 Gerrard Street E
Toronto, Ontario
Unit 305 66 Gerrard Street EastBright, Renovated Corner Space Ideal for Offices or Wellness StudiosWelcome to Unit 305, a beautifully renovated 1,600 sq. ft. corner unit in the heart of downtown Toronto. Located on the third floor of a secure, professionally managed building, this bright and modern space offers large corner windows, flooding the open-concept layout with natural lightcreating a warm, energizing atmosphere ideal for both work and wellness.Recently updated with high-end finishes and a clean, contemporary design, the unit features a functional kitchenette and private washroom, offering comfort and convenience for clients, staff, or members. The layout is highly adaptable, making it a perfect fit for a wide range of uses, including:Professional offices (law, accounting, consulting)Creative studios (design, media, marketing)Health & wellness practicesYoga, Pilates, fitness training, boxing or boutique gymsLocated steps from Toronto Metropolitan University, with a medical clinic on-site, the building benefits from steady foot traffic and proximity to cafés, restaurants, retail, and TTC transit lines. Its central location ensures easy access for both clients and staff.Whether youre launching a fitness concept or expanding a growing practice, Unit 305 offers an ideal, move-in ready opportunity in one of Torontos most dynamic and connected downtown neighborhoods. (id:47351)
203-205 Alway Road
Grimsby, Ontario
Incredible opportunity to own a rare, fully licensed auto wrecker/scrap yard site in Grimsby on a sprawling 8.4-acre lot (274.59 x 1336 ft), offering endless possibilities for contractors, developers, and business owners. This unique property features two residential bungalows a 3-bed, 1-bath home with a basement and detached garage, and a 1-bed, 1-bath unit plus two versatile industrial workshops (367 sqft & 1,282 sqft) ideal for auto repair, construction, trucking, heavy equipment, or large fleet storage. With the coveted scrap yard license in place, this is a turnkey solution for those seeking land, infrastructure, and business-ready zoning, all in a strategic location with massive growth potential. (id:47351)
106 Highland Avenue
Port Colborne, Ontario
This charming brick and stone bungalow features a generously sized living and dining area that flows seamlessly into a galley kitchen with plenty of counter and cabinet space. The main floor includes three well-sized bedrooms with closets and a modern bathroom, complete with an undermount sink and a rain shower head. The entire main level is adorned with beautiful engineered hardwood and warm ceramic tile. The lower level is equally impressive, offering a spacious rec room, a versatile games room or bedroom, and gas hookup for a potential additional kitchen. With a separate entrance, there's potential to convert this space into an apartment. The property sits on a 57' x 135' fully fenced lot, featuring a patio area. The extra-deep garage boasts a skylight, workbench, auto door opener, and a loft for additional storage. Recent updates include a new roof (2014), basement waterproofing (2016), updated windows, a refreshed main bath, R40 insulation and freshly painted in 2024. This home is move-in ready, located in a fantastic residential area with a park behind the property and close proximity to schools and shopping. Plus, Lake Erie and the Welland Shipping Canal are just a 10-minute walk away! (id:47351)
1077 - 23 Cox Boulevard
Markham, Ontario
Discover this rare gem a spacious 3-bedroom condo with exclusive use of a sprawling wrap-around terrace, perfect for outdoor lounging and entertaining. Featuring a high-end chef's kitchen with a cozy eat-in breakfast area that opens up to a private balcony, this unit offers a seamless blend of luxury and comfort. Boasting approximately 1,627 sq ft as per the builder's plan, this condo showcases breathtaking unobstructed northwest views, allowing you to enjoy spectacular sunsets from your own home. Enjoy an array of world-class amenities, including a 24-hour concierge, state-of-the-art fitness studio, indoor pool, party room, business centre, sauna, billiards room, theatre room, golf simulator, and guest suites all designed to enhance your lifestyle. Located in a highly sought-after area, just minutes from Unionville High School, and with easy access to First Markham Place, Markham Civic Centre, Viva Bus Station, Hwy 7, Hwy 404, and Hwy 407, this condo offers both luxury and convenience. Don't miss your chance to own this exceptional property. (id:47351)
1611 - 830 Lawrence Avenue
Toronto, Ontario
Beautiful Eurpean Style Treviso Condo, Great Layout with Bright 2 Bedrooms, Living Room, Kitchen With Granite Countertop, Ceramic Backspash And Stainless Steel Appliances in the Kitchen. 24 Hours Concierge, Amazing Location, close to To Lawrence West Subway and Canadian Tire In Lawrence Square Mall. Easy Access To 401 and Close To yorkdale Mall. 24 Hours Shopper Drug Mart Just Step Away. Picture shows in the listing is virtual stagged pictures. (id:47351)
36 Marlborough Street N
Cornwall, Ontario
This retail property encompasses over 6,000 square feet of main floor space, ideal for a variety of retail operations. Key features include a convenient garage door entrance for effortless loading and unloading. Formerly a successful plumbing store, the space is appropriately zoned for home improvement, hardware, or general retail businesses. With its spacious layout and versatility, this property offers an excellent opportunity for entrepreneurs looking to establish themselves in a prime retail location. Contact us today to schedule a private showing. (id:47351)
167 Greene Street
South Huron, Ontario
*TO BE BUILT* Welcome to the Buckingham Estates subdivision in the town of Exeter where we have "The Vermont" which is a 1,600 sq ft two storey home. The main floor consists of an open concept kitchen, dining and great room. The kitchen features a pantry and an island, and there is also a two piece bathroom on the main level. Upstairs you will find three bedrooms including the primary bedroom with a walk in closet and en suite. There is also a four piece bathroom and the conveniences of laundry on the same level as the bedrooms. There are plenty of other floor plans available including options of adding a secondary suite to help with the mortgage or for multi-generational living. Exeter is located just over 30 minutes to North London, 20 minutes to Grand Bend, and over an hour to Kitchener/Waterloo. Exeter is home to multiple grocery stores, restaurants, arena, hospital, walking trails, golf courses and more. Note-"To be Built, pictures are of another unit that has already been built" (id:47351)
171 Greene Street
South Huron, Ontario
*To be Built-pictures provided are of a unit already built* Welcome to the Buckingham Estates subdivision in the town of Exeter where we have The "Kindall" which is a 1,294 sq ft bungalow. The main floor consists of an open concept kitchen, dining and great room. There are two bedrooms including a large primary bedroom with a walk in closet and four piece ensuite bathroom. You can also enjoy the conveniences of main floor laundry and another four piece bathroom. There are plenty of other floor plans available including options of adding a secondary suite to help with the mortgage or for multi-generational living. Exeter is located just over 30 minutes to North London, 20 minutes to Grand Bend, and over an hour to Kitchener/Waterloo. Exeter is home to multiple grocery stores, restaurants, arena, hospital, walking trails, golf courses and more. Don't miss your chance to get into this brand new build! We also have another spacious three bedroom floor plan available -contact us for more details! (id:47351)
3 - 1648 Taunton Road E
Clarington, Ontario
Opportunity To Establish Your Business In A Prime Location! This Exclusive 370 Sq. Ft. Retail-Space Is Situated In The Only Plaza Within The Immediate Area, Offering A Unique CompetitiveEdge. Strategically Located With Quick Access To Highways 407 And 418, This Unit ProvidesExcellent Visibility And Convenience. The Versatile Layout Perfectly Accommodates A Variety OfBusinesses, Including But Not Limited To: Retail, Nail Salons, Hair Studios, Facial Spas,Botox Spas, Laser Hair Removal, Waxing, Tattoo-Studio Or Eyebrow Specialists. Don't Miss YourChance To Capitalize On This Standout Location To Grow Your Business!Opportunity To Establish Your Business In A Prime Location! This Exclusive 370 Sq. Ft. Retail-Space Is Situated In The Only Plaza Within The Immediate Area, Offering A Unique CompetitiveEdge. Strategically Located With Quick Access To Highways 407 And 418, This Unit ProvidesExcellent Visibility And Convenience. The Versatile Layout Perfectly Accommodates A Variety OfBusinesses, Including But Not Limited To: Retail, Nail Salons, Hair Studios, Facial Spas,Botox Spas, Laser Hair Removal, Waxing, Tattoo-Studio Or Eyebrow Specialists. Don't Miss YourChance To Capitalize On This Standout Location To Grow Your Business! (id:47351)
